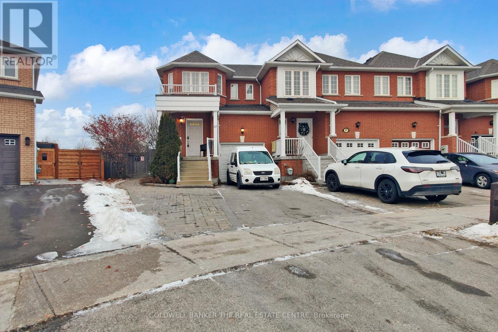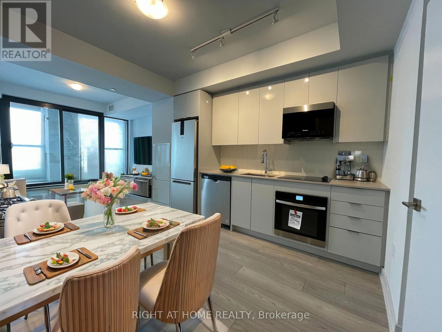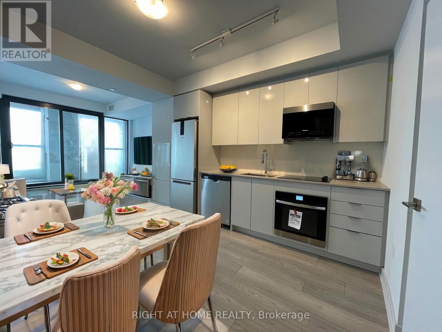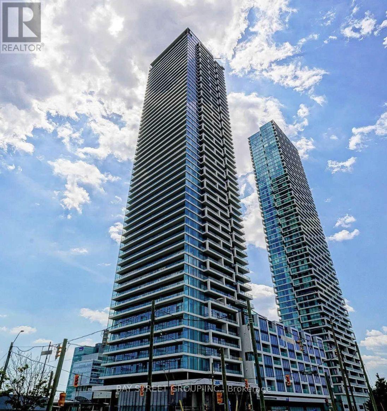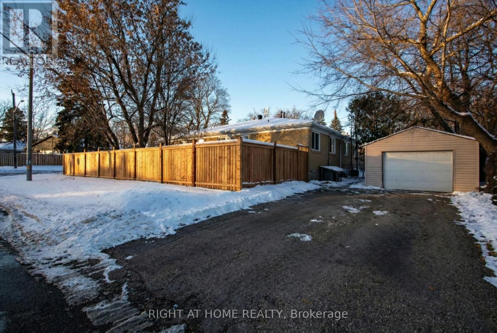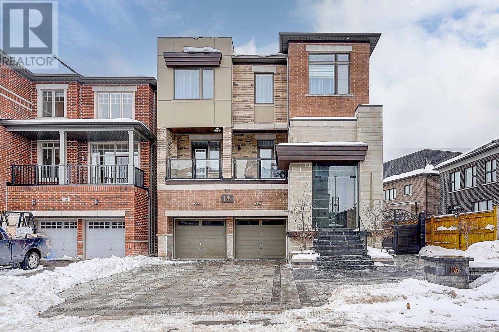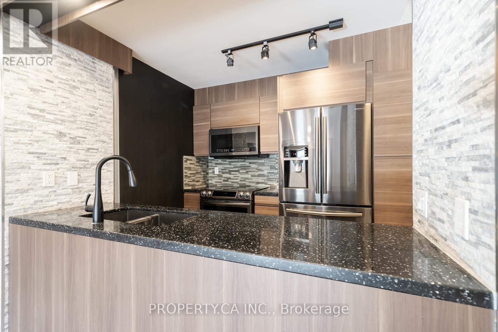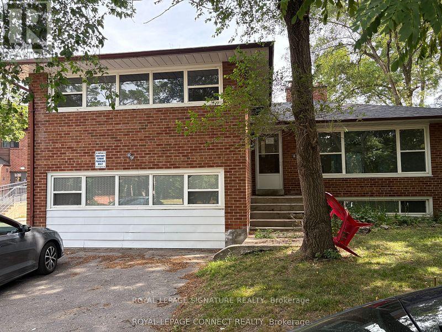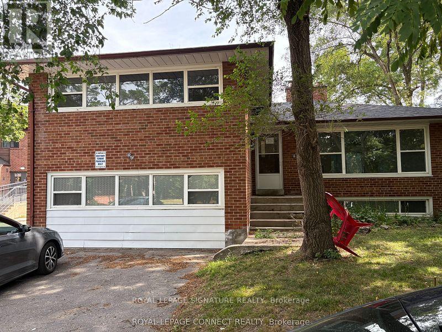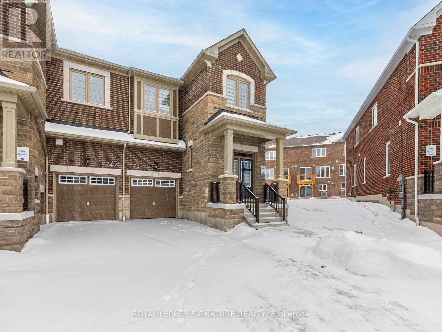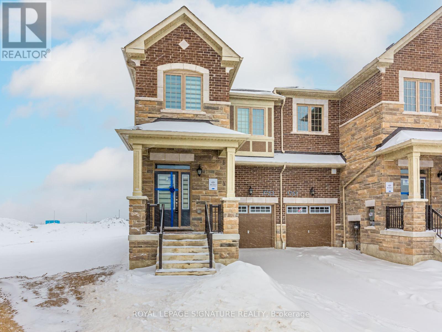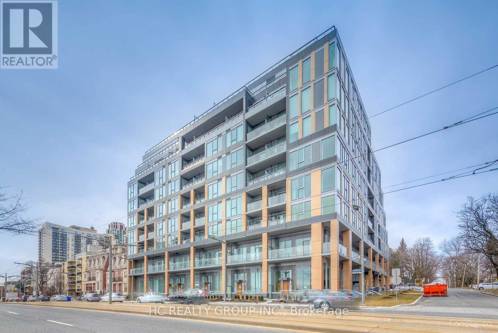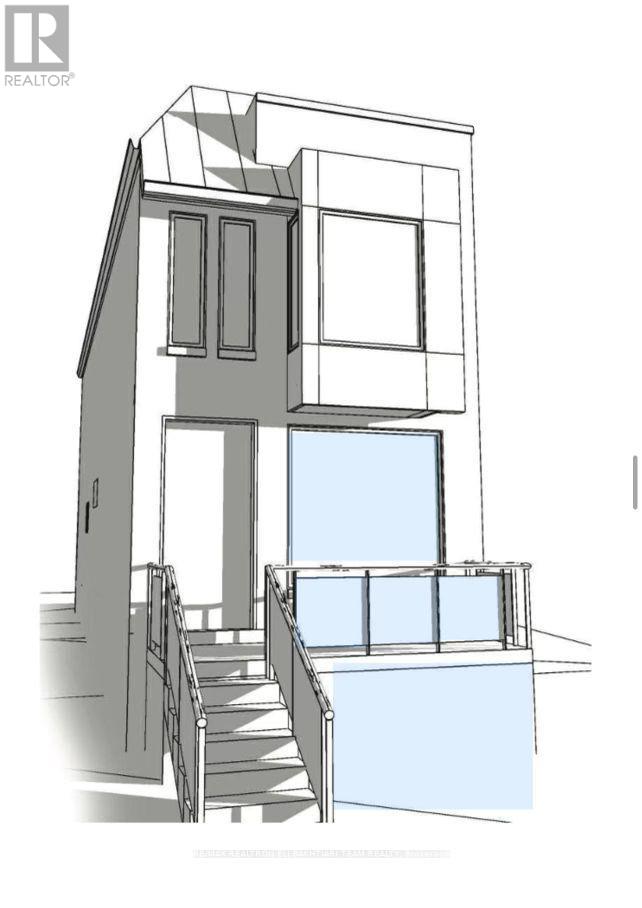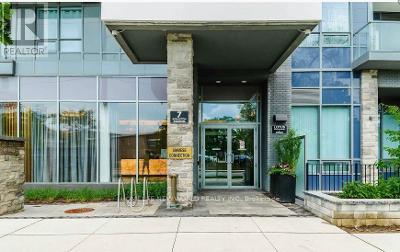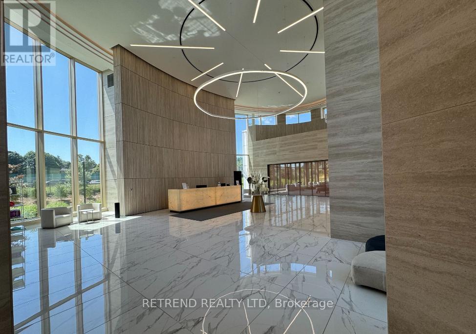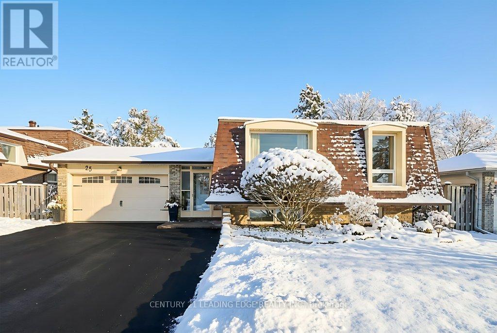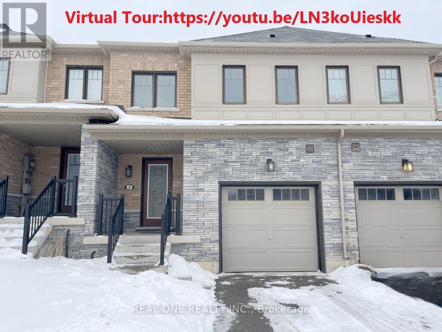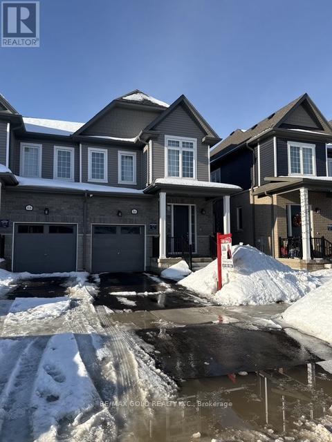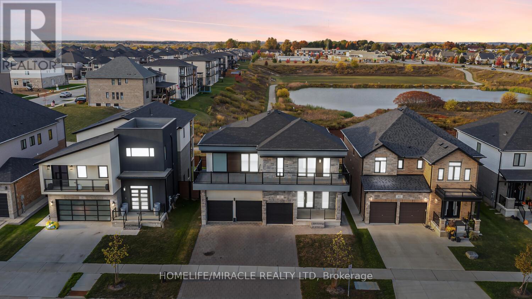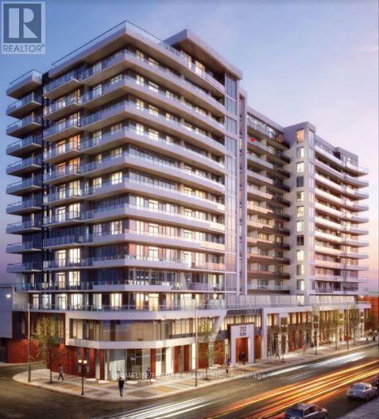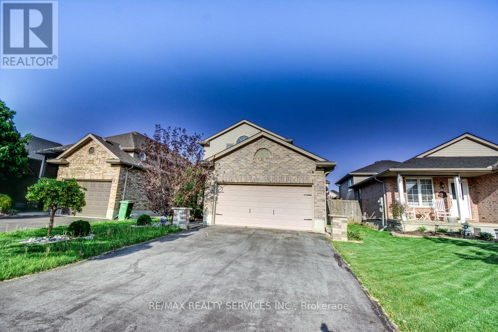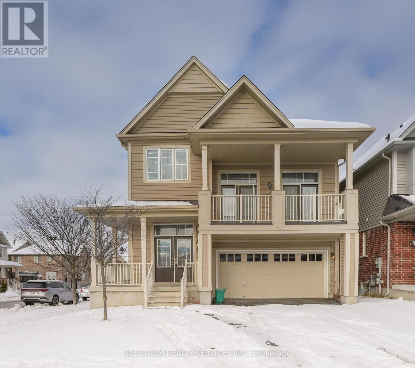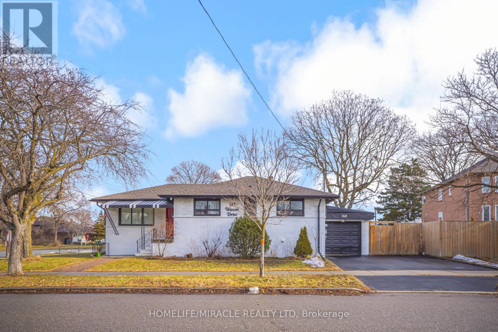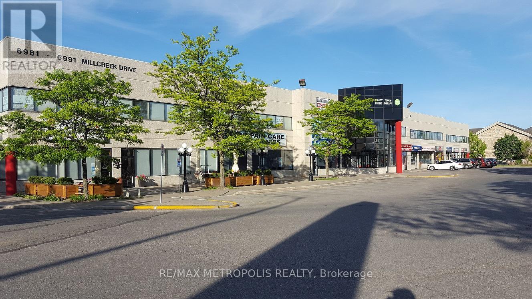217 Stonebriar Drive N
Vaughan, Ontario
This fully renovated and spacious 3-bedroom, 3-bath end-unit townhome offers exceptional style, comfort, and versatility in one of Maple's most sought-after neighbourhoods. Featuring a well-designed layout, fresh designer paint, upgraded lighting throughout, this home delivers a bright and welcoming atmosphere ideal for modern family living. The beautifully upgraded eat-in kitchen is equipped with stainless steel appliances, contemporary cabinetry, and generous counter space. A seamless walkout leads to a large, private backyard-perfect for outdoor dining, gardening, or hosting family gatherings. The open-concept living and dining areas offer ample space for relaxation and entertaining, while the upper level provides well-sized bedrooms, including a comfortable primary suite with its own ensuite bath. A major highlight of this property is the fully finished basement apartment with a separate entrance-an excellent option for in-laws, extended family. The suite is designed to offer privacy, comfort, and convenience, making it a valuable addition to the home. Situated minutes from Eagle's Nest Golf Course, Maple GO Station, Vaughan Mills, and Highways 400, 407, and 7, this home combines luxury living with unbeatable accessibility. A rare opportunity to own a fully renovated, spacious home with a finished basement apartment in one of Vaughan's most desirable and high-demand communities. (id:61852)
Coldwell Banker The Real Estate Centre
4403 - 2920 Highway 7 W
Vaughan, Ontario
Welcome to CG Tower at the Vaughan Metropolitan Centre! This brand-new, high-level 1-bedroom residence offers spectacular unobstructed south-facing views of Toronto's skyline, the iconic CN Tower, and Lake Ontario. Featuring a modern open-concept layout with 580 sq. ft., this bright and stylish unit showcases floor-to-ceiling windows, soaring 9-ft ceilings, and a sleek contemporary kitchen with quartz countertops and stainless steel appliances. The spacious living area is flooded with natural light, while the generously sized bedroom includes a large walk-in closet. Step out onto the private balcony and enjoy breathtaking city views. Located in the heart of the VMC, CG Tower offers luxury, convenience, and connectivity, with premium amenities including a 24-hour concierge, outdoor pool, fully equipped fitness centre, party room, rooftop terrace with BBQs, work lounge, and children's playground. Steps to VMC Subway Station, transit, shopping (Costco, IKEA, Walmart), dining, and easy access to major highways. A rare opportunity for elevated urban living. The unit is currently tenanted. Some photos are virtually staged for illustration purposes only. (id:61852)
Right At Home Realty
4403 - 2920 Highway 7
Vaughan, Ontario
Welcome to CG Tower at the Vaughan Metropolitan Centre! This brand-new, high-level 1-bedroom residence offers spectacular unobstructed south-facing views of Toronto's skyline, the iconic CN Tower, and Lake Ontario. Featuring a modern open-concept layout with 580 sq. ft., this bright and stylish unit showcases floor-to-ceiling windows, soaring 9-ft ceilings, and a sleek contemporary kitchen with quartz countertops and stainless steel appliances. The spacious living area is flooded with natural light, while the generously sized bedroom includes a large walk-in closet. Step out onto the private balcony and enjoy breathtaking city views. Located in the heart of the VMC, CG Tower offers luxury, convenience, and connectivity, with premium amenities including a 24-hour concierge, outdoor pool, fully equipped fitness centre, party room, rooftop terrace with BBQs, work lounge, and children's playground. Steps to VMC Subway Station, transit, shopping (Costco, IKEA, Walmart), dining, and easy access to major highways. A rare opportunity for elevated urban living. The unit is currently tenanted. Some photos are virtually staged for illustration purposes only. (id:61852)
Right At Home Realty
806 - 950 Portage Parkway
Vaughan, Ontario
Luxury corner condo unit at Transit City 3 (East Tower), located in the heart of Vaughan. This bright and spacious 2-bedroom, 2-bathroom suite features an exceptional southeast exposure with clear views. Conveniently situated steps from Vaughan Metropolitan Centre, with direct access to VMC Subway Station, Bus Terminal, and YMCA. Enjoy quick highway access to Hwy 427, 400, and 407, and a short drive to York University and Downtown Toronto. Surrounded by everyday conveniences including restaurants, shopping centres, Vaughan Mills, banks, and all essential amenities. Residents also enjoy access to the 100,000 sq. ft. YMCA next door - included. The unit boasts approximately 12-foot ceilings, a functional and well-designed layout, and a spacious balcony, offering comfortable and modern urban living. A rare leasing opportunity - don't miss out! (id:61852)
Bay Street Group Inc.
303 Blue Grass Boulevard
Richmond Hill, Ontario
***Corner Lot*** Featuring a brand-new, high-quality fence with 6" by 6" posts, this home has been just fully renovated inside and out. Welcome to 303 Blue Grass Blvd-a beautifully updated semi-detached bungalow located on a quiet street within the highly sought-after Bayview Secondary School District. This home offers 3+1bedrooms, 2 washrooms, 1 garage parking space, and up to 4 driveway parking spots. The open-concept living and dining area features a large window that floods the main level with natural light, complemented by brand-new pot lights throughout the entire home. The finished basement includes a self-contained in-law suite with its own kitchen, living room, bedroom, and bathroom-ideal for multi-generational living or potential rental income.***This Corner Lot Backyard Is One Of The Largest On The Street!!! *** It Is Fully Fenced.Ideal For Relaxing And Entertaining.Enjoy exceptional walkability to top-rated schools, including Crosby Heights P.S. (GiftedProgram), Bayview S.S. (IB Program), Michaëlle Jean School (French Immersion), and Beverley Acres P.S. (French Immersion). Steps to public transit (YRT/GO Train) and close to Crosby Park, Centennial Pool, Richmond Hill Lawn Tennis Club, Crosby Soccer Fields, shopping centres, grocery stores, Costco, GO Train, and numerous parks. (id:61852)
Right At Home Realty
18 Caine Street
Richmond Hill, Ontario
*5 Years New Luxury Home Built By Fieldgate In Prestigious Richmond Hill Community. *3800 Sqft About Grade (Per Floor Plan ) Plus Walk up Basement With Permit.*3 Storey Modern Design With18' Soaring Foyer And 9' Ceilings on Lower, Main And Upper Floor.*Lower level has a Guest Suite with Ensuite & Large Great Room.* Upper level offers 4 Spacious Bedrooms With Ensuites & Laundry Room .*Extensive $$$ Interior Upgrades, featuring a Designer Kitchen, Fully Upgraded Bathrooms, Premium Tile Flooring, and High-end Finishes Throughout.*$$$ Premium landscaping in Front and Backyard with Professionally Designed Garden Beds & Deck.*No Sidewalk. * Highly Rated School Zone, Richmond Green SS, St. Theresa Of Lisieux Catholic HS. *A Short Drive To GO Station, Highways 404, Walk to Shopping, Restaurant, Costco, Home Depot, Richmond Green Park (id:61852)
Homelife Landmark Realty Inc.
303 - 399 South Park Road
Markham, Ontario
Why rent when you can OWN?! Seller offering No Money Down Financing to Qualified Buyers! Boutique mid-rise condo Edgwater at The Galleria! Fantastic value for a large 903SF (as per MPAC) 1 bedroom unit 2 bath unit. Impeccably decorated with a brick accent wall, contemporary kitchen, and modern bathrooms. Large open concept living/dining with a bright South/West exposure. Tucked away in a forested area by Leitchcroft Park and a pond in Vanhorn Park, this condo has the perfect location. Just around the corner you will find Commerce Gate, banking, and restaurants all along Hwy 7, plus quick access to Hwy 404. Being sold as a power of sale. (id:61852)
Property.ca Inc.
4130 Lawrence Avenue E
Toronto, Ontario
Spacious former group home located on the beautiful grounds of St. Margaret in the Pines Anglican Church. Offering approximately 2,000 sq. ft. of versatile space, this property features a full kitchen, two 4-piece bathrooms, and four dedicated parking spaces. Fully air-conditioned for comfort, it's an excellent opportunity for office use, supervised accommodations, or a Training School. Long-term tenants are preferred. Tenant to be responsible for Enbridge utilities and insurance. (id:61852)
RE/MAX Connect Realty
4130 Lawrence Avenue E
Toronto, Ontario
Former Group Home on the grounds of St. Margaret in the Pines Anglican Church. Approximately 2000 sf. Full kitchen. Two 4 piece baths. Four parking spaces. Air Condtioned. Perfect for Office Spaces, Supervised Accommodation or training school. Long Term Tenant preferred. Tenant responsible for Enbridge and Insurance. (id:61852)
RE/MAX Connect Realty
1747 Mineral Springs Way
Pickering, Ontario
Welcome to the brand-new Thompson End. A luxury, traditional 2-storey end unit townhouse situated on a rare oversized lot with approximately 150 ft of depth. Offering exceptional outdoor space and privacy. Located in the highly desirable Seaton community in Pickering. This home provides outstanding convenience, just minutes to Highway 407, GO Station (close enough to avoid parking congestion), parks, shopping centres, and all essential amenities.This beautifully designed 4 bedroom, 3 bath residence is loaded with upgrades throughout. It features high ceilings and large windows, creating a bright and airy interior filled with natural light. Modern laminate flooring throughout with no carpet enhances both style and low maintenance living. The functional open concept layout is ideal for modern lifestyles. The upgraded kitchen offers brand new stainless steel appliances, overhead microwave, a spacious breakfast island, and ample cabinetry, seamlessly overlooking the generous living and dining areas, perfect for entertaining .A rare opportunity to live in a stylish, move-in ready home in a thriving new community. This property truly checks all the boxes for comfort, location, and modern design. (id:61852)
Royal LePage Signature Realty
1753 Mineral Springs Way
Pickering, Ontario
Welcome to the brand-new Thompson End. A luxury, traditional 2-storey end unit townhouse situated on a rare oversized lot with approximately 140 ft of depth. Offering exceptional outdoor space and privacy. Located in the highly desirable Seaton community in Pickering. Thishome provides outstanding convenience, just minutes to Highway 407, GO Station (close enough to avoid parking congestion), parks, shopping centres, and all essential amenities.This beautifully designed 4 bedroom, 3 bath residence is loaded with upgrades throughout. It features high ceilings and large windows, creating a bright and airy interior filled with natural light. Modern laminate flooring throughout with no carpet enhances both style and low maintenance living. So thoughtfully designed, it even includes built-in coat hooks.The functional open concept layout is ideal for modern lifestyles. The upgraded kitchen offers brand new stainless steel appliances, overhead microwave, a spacious breakfast island, and ample cabinetry, seamlessly overlooking the generous living and dining areas, perfect for entertaining. A rare opportunity to live in a stylish, move-in ready home in a thriving new community. This property truly checks all the boxes for comfort, location, and modern design. (id:61852)
Royal LePage Signature Realty
302 - 6 Parkwood Avenue
Toronto, Ontario
Don't Miss Out This Stunning 2 Bedroom Condo with 693 Sqft of Living Space In Prestigious Forest Hill! Bright Corner Unit W/Floor To Ceiling Windows & Tons Of Natural Light. Enjoy Beautiful Ravine Views Right From Your Living Room & Primary Bedroom. Open Concept Layout W/Modern Kitchen, Quartz Counters & S/S Appliances. Spacious Balcony Perfect For Relaxing Or Entertaining. 1 Parking & 1 Locker Included. Unbeatable Location Steps To Winston Churchill Park, Forest Hill Village, Subway, Loblaws, Shops, Restaurants & Top Private Schools (BSS & UCC), And So Much More! A Must See! You Will Fall In Love With This Home! (id:61852)
Hc Realty Group Inc.
233 Robina Avenue
Toronto, Ontario
Client Remarks**Great Opportunity for Builders, Investors or First Time Home Buyers to Build Their Dream Home** This Beautiful Property Has Endless Possibilities!! Renovate or Even Build a New One on Prime **Oakwood Village North Of St. Clair** Where You Are Surrounded by Beautiful, Cohesive Architecture, Ensuring Your Investment Will Be a Solid One. Come Be a Part of a WELCOMING Community, Steps to Wychwood Barns, Farmers Market, Parks, Excellent Schools, Transportation, Restaurants, and Its Proximity to Corso Italia That Will Infuse Your Life With Great Food, and Music. The Property Is Being Sold As Is''. Front Pad Parking (Annual Fee Of $301.63) **Regarding the Permit, a Two-Story Permit Whit Three Bedrooms Has Been Obtained, As Well As a Permit to Increase The Height of The Basement. (id:61852)
RE/MAX Realtron Eli Bakhtiari Team Realty
808 - 7 Kenaston Gardens
Toronto, Ontario
Great Location, Luxurious Lotus Condo, Spacious&Brighten Southwest Conner Unit, Hardwood Floor Throughout, 10 Feet High Ceiling, 2Bdrm+1Den+2Bathrm. 2 Large Balconies Over 200 Sqft With Good View. Step To Bayview Village Shopping Mall, YMCA, Loblaws, Subway Station, Easy Access To 401/404 (id:61852)
Homelife New World Realty Inc.
1212 - 27 Mcmahon Drive
Toronto, Ontario
Saisons Condos at Concord Park Place presents a nearly new, luxurious 2-bedroom, 2-bathroom residence featuring a large balcony with unobstructed views of the 8-acre park and the city skyline. With 9-foot ceilings and floor-to-ceiling windows, the suite is filled with natural light, offering a bright and spacious atmosphere throughout. The modern kitchen is beautifully appointed with built-in appliances, designer cabinetry, and a sleek quartz countertop. The unit also includes an EV parking space and a locker for added convenience. Located steps from both Bessarion and Leslie subway stations, as well as the GO Train, the home provides quick access to Highways 401 and 404, North York General Hospital, T&T Supermarket, IKEA, Canadian Tire, Bayview Village, and Fairview Mall. Residents enjoy unobstructed park views, with a soccer field, dog park, and water play area right downstairs, and can easily walk to the nearby community centre and public library. The building offers exceptional amenities, including a full-size basketball court, indoor swimming pool, sauna, multiple fitness gyms, a golf simulator, a formal ballroom, a wine lounge, and a touchless car wash, providing a resort-style living experience in one of North York's most connected communities. (id:61852)
Retrend Realty Ltd
25 Eileen Drive
Barrie, Ontario
Bright, Well-Maintained, And Move-In Ready! This South Barrie, Raised Bungalow Offers Over 2,300 Sq. Ft. Of Finished Living Space. Perfect For Families Seeking Comfort And Convenience. 3-Bedroom, 3-Bath Home With A Spacious Foyer With Inside Garage Access, Leading To Cozy Family Room With Gas Fireplace And Double Walkout To A Private, Fully Fenced Backyard With Large Patio. Main Level Features Hardwood Floors Throughout, Bright Living Room, Separate Dining Area With Shiplap Feature Wall, And Eat-In Kitchen With Tile Floors, Stainless Steel Appliances, And Sleek Backsplash. Primary Bedroom Boasts Modern 3-Piece Ensuite With Skylight, While Second Bedroom And 5-Piece Main Bath Complete The Main Level. Fully Finished Basement Includes Bedroom With 3-Piece Semi-Ensuite, Large Rec Room, And Office/Gym Area That Could Serve As A Fourth Bedroom, Plus Spacious Laundry Room. Attached 1.5-Car Garage, Driveway Parking For Four Vehicles, And Mature 57 X 107 Ft. Lot. Located On Quiet Family-Friendly Street, Close To Schools, Parks, Rec Centre, Highway Access, And GO Station. This Is A Home You'll Want To See. (id:61852)
Century 21 Leading Edge Realty Inc.
7 Hedges Crescent
Hamilton, Ontario
No Carpet!! Freshly Painted & Immaculately Maintained!! Super clean and move-in ready, like brand new! This exceptional 3-bedroom, 2.5-bath Stoney Creek townhouse is located on a quiet dead-end street in one of the most desirable and vibrant communities of Stoney Creek Mountain. The west-facing, bright open-concept main floor features a gourmet kitchen with solid wood cabinetry and stainless steel appliances, seamlessly connected to the spacious living and sun-filled dining areas. Walk out to the private patio and backyard, making this layout ideal for both everyday living and entertaining.Hardwood stairs.Upstairs, you'll find three generously sized bedrooms with Brand New laminated flooring.A private primary suite with walk-in closet and 3-piece ensuite featuring a stand-up shower. Two additional spacious bedrooms share a 4-piece main bath. upper-level laundry adds everyday convenience. The attached single-car garage provides direct interior access, while the large unfinished basement offers excellent storage and flexible space for a home gym or additional living area.Set in a highly commuter-friendly location, minutes to the QEW, public transit, top-rated schools, shopping, and healthcare. Surrounded by scenic trails, green space, and Heritage Sports Park, with soccer fields and a nearby golf course-perfect for active families and outdoor enthusiasts.A rare opportunity to enjoy quality living in a premium Stoney Creek Mountain location. Tenant is responsible for rent+water,electricity, gas and hot water tank rental. Available Immediately. (id:61852)
Real One Realty Inc.
86 Molozzi Street
Erin, Ontario
Welcome To This Brand-New, Modern Layout Semi-Detached Home In Erin, Located In A Quiet Area Just 30 Minutes From Brampton. This Spacious 4-Bedroom Home Features A Modern Front Door With An Open Entry Area, 9-Foot Ceilings On The Main Floor, And An Open-Concept Layout With A Gourmet Kitchen Offering Granite Countertops, Custom Cabinetry, And Premium Brand Stainless Steel Appliances. The Upper Level Includes Four Generously Sized Bedrooms, Highlighted By A Primary Bedroom With A Designer Ensuite. The Unfinished Basement Offers Endless Potential For Customization. Located In A Family-Friendly Neighborhood Close To Schools, Parks, And Amenities, This Home Provides The Perfect Blend Of Modern Living And Small-Town Charm. (id:61852)
RE/MAX Gold Realty Inc.
80 Grandville Circle
Brant, Ontario
Welcome to 80 Grandville Circle, featuring the sought-after Taj - The Modern Model with an upgraded elevation that includes elegant partial stone detailing. This stunning 5-bedroom, 4-bathroom detached home offers a functional and spacious floor plan with approximately 3,720 sq. ft. of total living space, including the garage. The open-concept main floor showcases a chef's kitchen with upgraded cabinetry, sleek countertops, and brand new appliances including a fridge, cooktop, hood, built-in microwave oven, washer, and dryer. A rare main-floor bedroom with a full bath adds versatility for guests or multigenerational living. The inviting living room is anchored by a cozy fireplace slot and expansive windows that fill the space with natural light. Upstairs, the luxurious primary suite features a spa-inspired ensuite and access to a large balcony deck, perfect for morning coffee or evening relaxation. With a walk-out unfinished basement, 3-car garage, and a premium ravine lot (50.21 x 114.42 ft), this home combines style, comfort, and location in one exceptional package. Located in the heart of Paris, Brant, close to top-rated schools, parks, and shopping, this is a rare opportunity to own a true gem in a thriving community. (id:61852)
Homelife/miracle Realty Ltd
1120 - 212 King William Street
Hamilton, Ontario
Location! Location! Location! Kiwi Condos Is A Rosehaven Built Condo. 2 Beds, 2 Bath In Heart Of Hamilton Downtown With Partial Water Views. Spacious, Modern & Bright Condo. Large Balcony With Breath Taking Lake Views. Primary Bedroom With Ensuite And Closet. Second Bedroom With Washroom Across. Walking Distance To Local Restaurant District. Mins To Go Station, McMaster, Hamilton Hospital & More. (id:61852)
Homelife/future Realty Inc.
21 Faith Boulevard
St. Thomas, Ontario
Fully furnished 2 storey home with double attached garage in a very desirable neighborhood, walking distance to schools, community centre, walking trails and hospital only minutes away. Over 8000.00 in updates in just the last month!! Including all new flooring throughout the main and lower level, new pot lights added to brighten up the spacious living room with patio doors to the deck and in rear fenced yard, perfect for kids and pets. You'll love the updated eat-in kitchen with plenty of cupboard space. Walk up to the second level, you ll be impressed with the master bedroom double door entry, oversized closet, cathedral ceiling and bright arched window to show off the space. 2 more bedrooms and updated bath complete this level. The lower level is completely finished with a second kitchen, family room big enough to be converted to a fourth oversized bedroom/living room, laundry and newly installed 3 piece bathroom in 2024, all with a fresh coat of paint, yet still space for storage. Nothing to do but move in! Book your appt today. (id:61852)
RE/MAX Realty Services Inc.
42 Pollard Street
Brantford, Ontario
Welcome to corner lot Hudson model approximately 2210 sq.ft of Empire Homes in Wyndfield Community close to amenities and nature's trail. This home features wide foyer with high ceiling. This carpet free home and fresh paint invites you in a move-in ready environment for your family. Open Eat-In Chef's kitchen, living room and dining area keeps you connected. Kitchen has patio door opening To deck space. Great room has 12' ceiling with double French doors opening to balcony. Master bedroom has walk-in closet and ensuite bath. Bedroom level laundry and linen closet. Spacious basement has potential to finish look-up two bedroom legal basement. Walking distance to Conklin Plaza, Mayne Gretsky Blementary School and Assumption College School, Great opportunity, don't miss to this beautiful home!! (id:61852)
Spectrum Realty Services Inc.
149 Wincott Drive
Toronto, Ontario
Located South Of Westway. Mins Away To Top Rated School. Well Maintained Bungalow With Large Lot. 3Bdr Main F1 W/ Spacious Living & Dining Area. Minutes Away To Schools, Parks, Hwy 401 & 427, Golf Course, Shopping, Public Transit (id:61852)
Homelife/miracle Realty Ltd
40 - 6981 Millcreek Drive
Mississauga, Ontario
Great Exposure In A Heavy Traffic Area Near 401, 403, 427, And Qew! Unit Is Located In A Busy Plaza Near Many Amenities. Rarely Any Vacancies. Excellent Signage & Parking. Experienced Landlords Are Great To Work With. (id:61852)
RE/MAX Metropolis Realty
