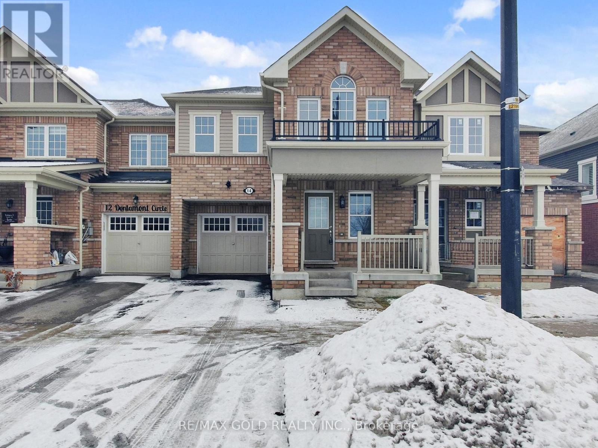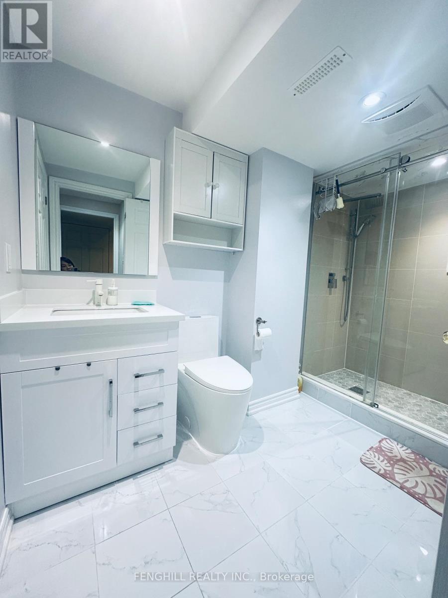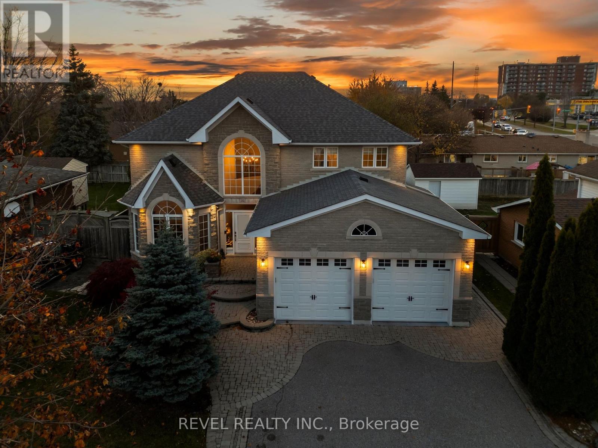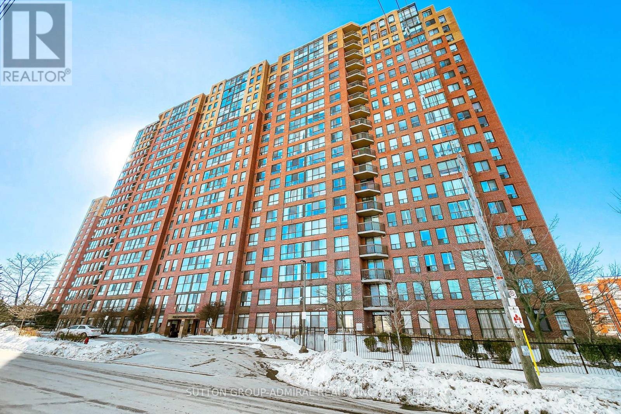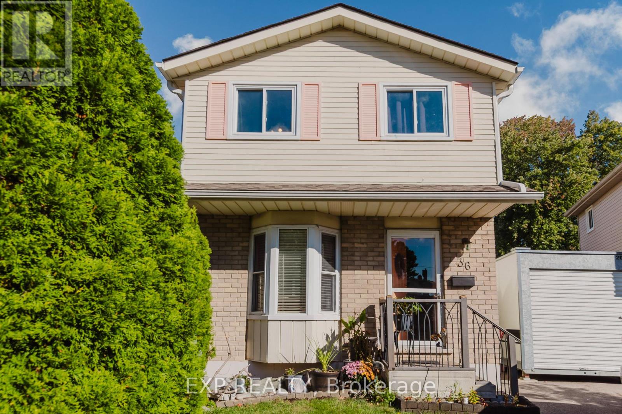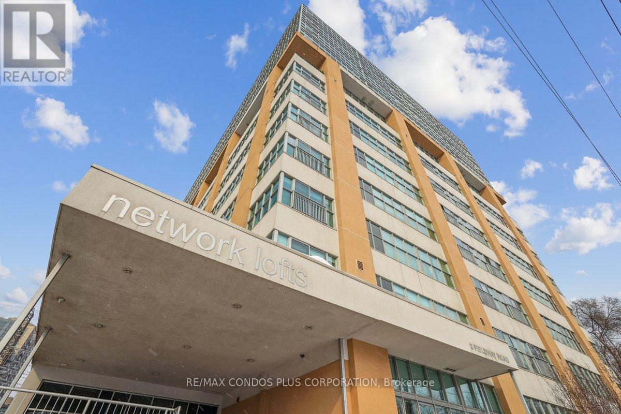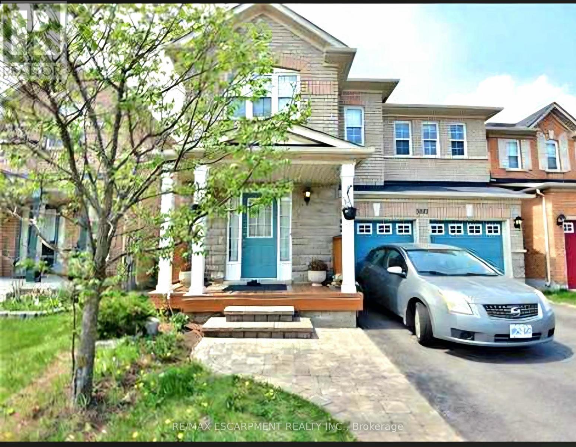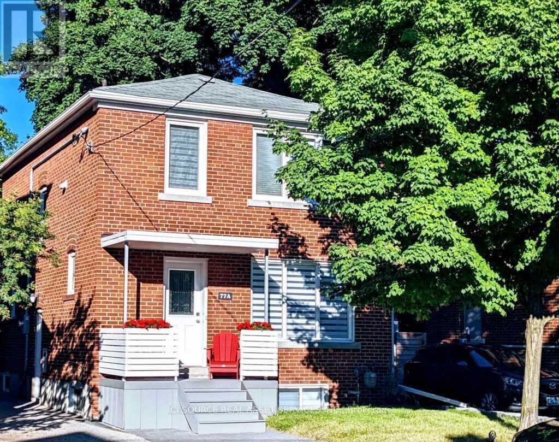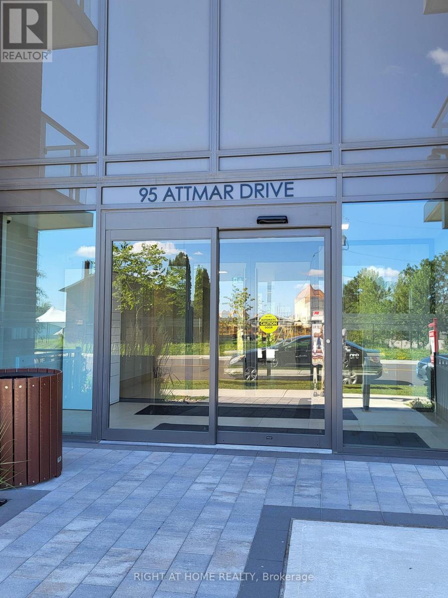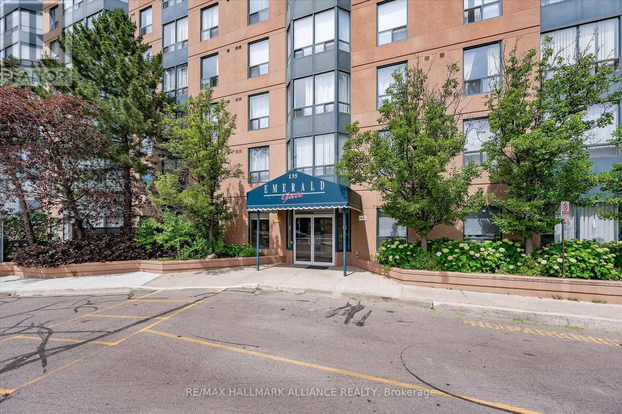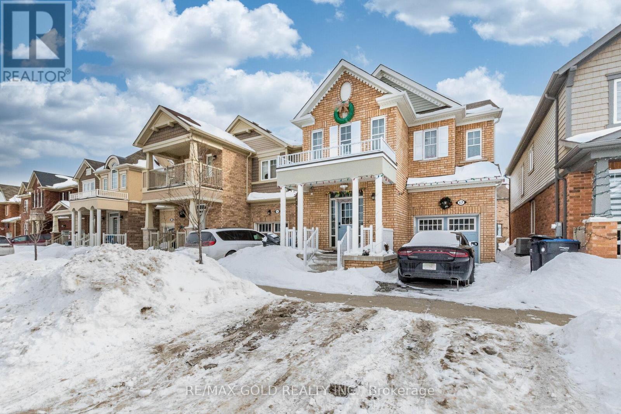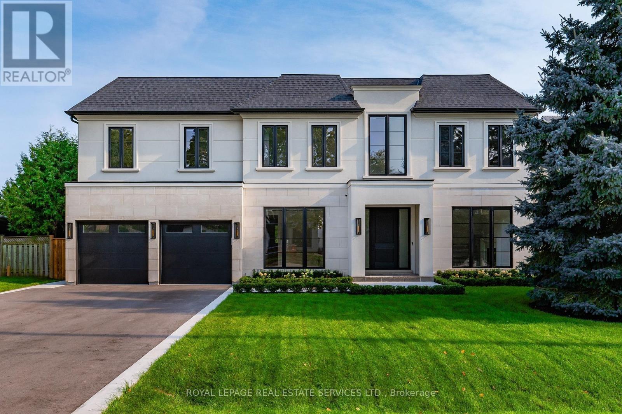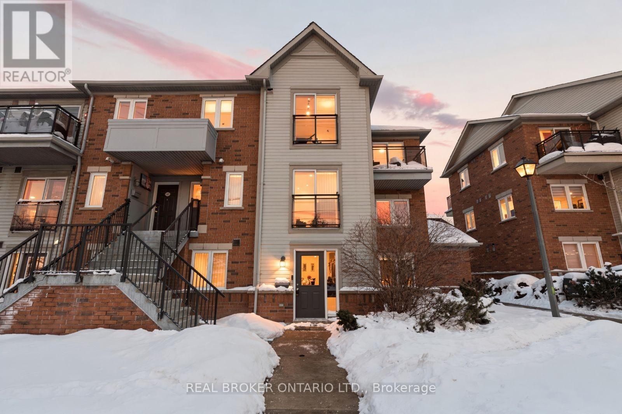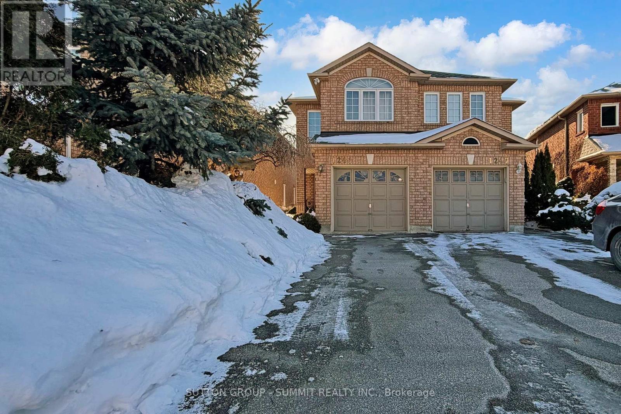14 Donlamont Circle
Brampton, Ontario
Move-in ready 4-bedroom, 2.5-bathroom townhouse, Bright open-concept layout ideal for comfortable living and entertaining. Features a private primary bedroom with ensuite, three additional spacious bedrooms with natural light, and a full backyard perfect for outdoor enjoyment. Located in a family-friendly neighborhood close to schools, parks, shopping, and transit. Includes three driveway parking spaces. Available immediately. (id:61852)
RE/MAX Gold Realty Inc.
Basement - 84 Hazelmere Drive
Richmond Hill, Ontario
Very beautiful bright 2 bedrooms 1 bathroom +big family room Basement unit conveniently located in popular community of Doncrest, fully renovated, furnished unit come with one parking space, separate entrance, includes laundry, fridge. close to school, parks, shopping, supermarket, bank, public transit plaza, quick access to 404/407/hwy7. waiting for AAA tenant. (id:61852)
Fenghill Realty Inc.
70 Applewood Crescent
Whitby, Ontario
A beautiful custom residence offering 2897 sqft of refined living space, perfectly situated on a quiet cul-de-sac in the highly desirable Blue Grass Meadows community. Thoughtfully designed with over $150,000 in premium upgrades, this home blends timeless craftsmanship with modern elegance to create a warm, sophisticated living experience. Step inside to soaring 18' ceilings in the foyer, an opulent chandelier and porcelain tile floors flowing seamlessly into a cozy living room complete with a gas fireplace, custom built-in shelving, and illuminated ceiling features. The chef-inspired kitchen stands at the heart of the home, offering generous prep space, quartz countertops, quality cabinetry and high end appliances. The sun-filled dining space provides direct access to the backyard patio, overlooking the mature gardens, offering a perfect setting for entertaining and peaceful evenings at home. Upstairs, you'll find three generously sized bedrooms, perfect for guests, children or a dedicated home office. The spacious primary bedroom includes a spa-like 4-piece ensuite and walk-in closet. A convenient second-floor laundry room enhances everyday living and can easily be converted back into a fourth bedroom if desired. This home features a two-car garage, landscaped grounds, and a full irrigation system for low-maintenance up keep. This is a rare opportunity to own a meticulously maintained custom home in an established neighbourhood loved for its quiet streets, strong community feel, and proximity to parks, schools, and major amenities. A residence that offers quality, comfort, and enduring design ready to be enjoyed for years to come. (id:61852)
Revel Realty Inc.
307 - 330 Mccowan Road
Toronto, Ontario
This immaculate 2-bedroom + den condominium with 2 full bathrooms, offers a thoughtfully designed layout. With a split-bedroom floor plan, the primary suite is tucked away for added privacy and comfort. The Eastern View sun-filled solarium-style den provides versatile space, perfect for a home office, dining area or playroom. Maintenance fee is all inclusive and covers all utilities: heat, hydro, water and central air conditioning. Located in a well-maintained building with impressive amenities, including an indoor pool, sauna, exercise room, squash court, party room, games room, library, meeting room, generous visitor parking, and 24-hour security. Perfectly situated within walking distance to TTC, Kennedy Station, Eglinton GO Station (just 25minutes to the downtown core), and access to Eglinton LRT. Home Depot, Metro, No Frills, Walmart, schools, parks, places of worship nearby. A short walk to McCowan District Park with a playground, basketball nets, pickleball courts, outdoor rink, skate trail, bike trail, splash pad, sport field, and picnic shelter. 1 Owned Parking Space just steps from the entrance and 1 Owned Locker, Incredible opportunity, to live in this well located, quiet building. Walking score of "75" and a Transit score of "78". (id:61852)
Sutton Group-Admiral Realty Inc.
36 Nautical Road
Brantford, Ontario
Wow! Welcome to Your Lovely and Charming 5 Bedroom Two-Storey Home Nestled in one of Brantford's Desirable and Sought-After North End Neighbourhoods of Brantwood Park. This Beautiful Home comes with a Finished Basement Perfect for Families or those Looking for Extra Space to Grow. The Furnace and Roof was Updated 3-Years Ago. This Warm, Family-Friendly Atmosphere is Spacious with Natural Light that is Perfect for Growing Families or Those Seeking a Comfortable Living Space. Spacious Backyard is Ideal for Hosting Gatherings, BBQs, or Simply Relaxing Outdoors, Offering the Perfect Setting for Entertaining Fun with Family and Friends. Located on a Quiet, Tree-lined Street, this Home Sits in a Mature Community Known for its Peaceful Surroundings and Close-Knit Feel. Conveniently Just Mins to Top-Rated Schools, the 403, Easy Access to Transit, Minutes from Lynden Park Mall, Costco, Walmart, Shopping & Dining, Plenty of Parks, Walking Trails, Playgrounds for Kids, Sports Fields, and So Much More! Whether You are Relaxing in the Serene & Large Backyard or Taking Advantage of Everything the Neighborhood has to Offer, this is the Perfect Place to Call Home. Hurry! This Won't Last! Everything you need is right at your Doorstep. At 36 Nautical Road, you're not just getting a Beautiful Home, you're Gaining a Mesmerizing Community and Lifestyle that you'll Love Coming Home To. (id:61852)
Exp Realty
106 Thackeray Way
Minto, Ontario
Modern style meets small town simplicity in this brand new bungalow at Maitland Meadows. With clean lines, sharp accents and a sleek front entry, this 2 bedroom 2 bathroom semi-detached home offers an elevated take on main floor living. Step inside and enjoy 9' ceilings, oversized windows, and a smart 1,210 sq ft layout that delivers both style and functionality. The open concept kitchen, dining, and living space is perfect for effortless hosting or just kicking back in your own private retreat. The primary bedroom features a spacious walk-in closet and a stylish 3pc ensuite, while the second bedroom and full bath offer ideal flexibility for guests or a home office. Main floor laundry, high-quality finishes throughout, and a full basement ready for future expansion are just the beginning. Enjoy your morning coffee or a relaxing evening under the 12x14 covered deck, rain or shine. Set on a landscaped 30' lot in a quiet, walkable neighbourhood close to parks, trails, and everyday conveniences. Whether you're right sizing, downsizing, or just getting started this modern design is built to fit your life now and into the future. Currently under construction secure your unit today and settle in with confidence! (id:61852)
Exp Realty
104 Thackeray Way
Minto, Ontario
Brand new design - you asked for it and we delivered you a semi-detached bungalows at Maitland Meadows! Discover the ease of main floor living in this thoughtfully designed 2 bedroom, 2 bathroom semi in the growing community of Harriston. Lovely 9' ceilings make a big impact here and oversized windows create a bright and airy feel throughout the 1,210sq ft open concept layout. The kitchen, dining, and living spaces flow seamlesslyperfect for entertaining or cozy nights in. The primary suite offers a private retreat with a walk-in closet and 3pc ensuite bath. Additional highlights include main floor laundry, quality finishes throughout, a full basement ready for future development, and a single car garage with inside entry. Step out onto the 14x12 covered deck to enjoy your morning coffee or summer BBQs, rain or shine. Set on a landscaped 30' x 100' lot in a quiet neighbourhood near parks, schools, and trails. Ideal for Buyers of any age and any stage. You will truly enjoy this design for many years to come. This home is under construction but be sure to secure your spot now and move in with confidence! (id:61852)
Exp Realty
40 Anne Street W
Minto, Ontario
Buyers still have the opportunity to select interior finishes and personalize this home to their style! This rare 4 bedroom end unit townhome offers 2,064 sq ft of beautifully finished living space and is available with an approximate 3 month closing. Designed with a growing family in mind, this modern farmhouse style two-storey combines rustic charm with contemporary comfort, all situated on a spacious corner lot with excellent curb appeal.The inviting front porch and natural wood accents lead into a bright, well-planned main floor featuring 9' ceilings, a convenient powder room, and a flexible front room that's perfect for a home office, toy room, or guest space. The open concept layout boasts oversized windows and a seamless flow between the living room, dining area, and upgraded kitchen, complete with a quartz-topped island and breakfast bar seating.Upstairs, the spacious primary suite features a 3pc ensuite and walk-in closet, while three additional bedrooms share a full family bath. Second floor laundry adds practical convenience for busy family life. Additional highlights include an attached garage with interior access, an unspoiled basement with rough-in for a future 2-piece bath, and quality craftsmanship throughout.Experience the perfect blend of farmhouse warmth and modern design, with the reliability and style youre looking for in the wonderful community of Harriston. Ask for a full list of premium features and visit us at the Model Home at 122 Bean Street! (id:61852)
Exp Realty
36 Anne Street W
Minto, Ontario
Step into easy living with this beautifully designed 1,799 sq ft interior unit, where modern farmhouse charm meets clean, contemporary finishes in true fashion. From the moment you arrive, the light exterior palette, welcoming front porch, and classic curb appeal set the tone for whats inside.The main level features 9' ceilings and a bright, functional layout starting with a generous foyer, powder room, and a flexible front room ideal for a home office, reading nook, or play space. The open concept kitchen, dining, and living area is filled with natural light and made for both everyday living and weekend entertaining. The kitchen is anchored by a quartz island with a breakfast bar overhang, perfect for quick bites and extra seating. Upstairs, the spacious primary suite includes a walk-in closet and sleek 3pc ensuite with beautiful time work and glass doors. Two additional bedrooms, a full family bath, and convenient second level laundry round out this floor with thoughtful design. The attached garage offers indoor access and extra storage, while the full basement is roughed in for a future 2-pc bath just waiting for your personal touch. Whether you're a first-time buyer, young family, or down sizer looking for low maintenance living without compromise, this home checks all the boxes. Come Home To Calm in Harriston. (id:61852)
Exp Realty
102 Thackeray Way
Minto, Ontario
Welcome to Maitland Meadows, where modern design meets small town comfort. This brandnew Woodgate model offers the perfect upgrade for young professionals or growing families who want more breathing room without the noise that usually comes with townhouse living. These homes are only connected at the garage wall, giving you the privacy and quiet you've been craving.Inside, you get that fresh, contemporary style everyone wants today. Bright, open spaces, thoughtful upgrades already included, and a full appliance package so move in day is truly turn key. Outside, you'll love the peaceful neighbourhood vibe: safe, quiet streets, friendly neighbours, and farmland sunsets you'll never get tired of.Commuting is easy with larger centres about an hour away, and you'll enjoy all the small town essentials - fibre optic internet, natural gas heat, and full municipal services. Quick closing is available so you can start your next chapter sooner.If you're looking for an affordable new build with style, space, and zero hassle, this is the one.Additional perks include: Oversized garage with man door and opener, paved driveway, fully sodded yard, soft close cabinetry, central air conditioning, Tarion Warranty and survey all included in the price. (id:61852)
Exp Realty
113 Thackeray Way
Minto, Ontario
TO BE BUILT - THE HASTINGS model is ideal for those looking to right size without compromising on style or comfort. This thoughtfully designed 2 bedroom bungalow offers efficient, single level living in a welcoming, modern layoutperfect for retirees, first time buyers, or anyone seeking a simpler lifestyle. Step into the bright foyer with 9' ceilings, a coat closet, and space to greet guests with ease. Just off the entry, the front bedroom offers versatilityideal as a guest room, office, or cozy den. The full family bath and main floor laundry closet are conveniently located nearby. At the heart of the home is an open concept living area combining the kitchen, dining, and great room perfect for relaxed daily living or intimate entertaining. The kitchen includes upgraded cabinetry, stone countertops, a breakfast bar overhang, and a layout that flows effortlessly into the dining and living areas. Tucked at the back of the home, the spacious primary bedroom features backyard views, a walk-in closet, and a private ensuite with linen storage. The basement offers excellent potential with a rough-in for a future bathroom and an egress window already in place. At the back, you will enjoy a covered area for a future deck/patio, and of course there is a single attached garage for your enjoyment. BONUS UPGRADES INCLUDED: central air conditioning, paved asphalt driveway, garage door opener, holiday receptacle, perennial garden and walkway, sodded yard, stone countertops in kitchen and bathrooms, and more. Ask for the full list of included features and available lots! ** Photos shown are artist concept or of a completed model on another lot and may not be exactly as shown.** (id:61852)
Exp Realty
109 Thackeray Way
Minto, Ontario
TO BE BUILT - Designed with growing families in mind, The HARRISON A model is a stylish and functional two-storey home offering a flexible layout, quality finishes, and the ability to personalize your interior and exterior selections. This design features 3 bedrooms, 2.5 bathrooms, and a double car garage all wrapped in timeless curb appeal with a charming covered front porch. Inside, youll love the 9 ceilings and large windows that flood the main floor with natural light. The open concept layout offers plenty of space for entertaining, while a dedicated mudroom off the garage keeps the chaos of daily life in check. The kitchen features stone countertops, modern cabinetry, and a great flow into the living and dining areas, perfect for busy family life. Upstairs you'll find three generously sized bedrooms, a beautifully tiled baths, and a convenient second-floor laundry room. The primary suite includes a walk-in closet and a private ensuite with stylish finishes and added storage. Additional features you will appreciate: hardwood floors on the main level, tiled bathrooms, gas furnace, central air conditioning, paved driveway, sodded lawns, garage door openers and so many more amazing touches already included in the price. Looking for more space? The basement awaits your finishing touches but comes with a rough-in for a future bathroom. Ask about the available 4 bedroom version of this floor plan! Dont miss this opportunity to create your dream home from the ground up. Choose your finishes and make it truly yours. **Photos may include upgrades or show a completed version of this model on another lot and may not be exactly as shown.* (id:61852)
Exp Realty
30 Anne Street W
Minto, Ontario
Welcome to The Town Collection at Maitland Meadows - The Homestead model is where modern farmhouse charm meets calm, connected living. This bright end unit offers 1,810 sq ft of thoughtfully designed space, filled with natural light and upscale finishes. With 9' ceilings and an open concept layout, the main floor feels airy and inviting - from the flexible front room (perfect for a home office or playroom) to the kitchen's quartz island that anchors the dining and living areas. Upstairs, the spacious primary suite features a walk-in closet and private ensuite, while two additional bedrooms and second floor laundry make family life effortless. Energy efficient construction helps keep costs low and comfort high, and the full basement offers room to grow. Complete with a deck, appliances, and stylish finishes, this home is move-in ready, and if you're looking for that attached garage feature, it's here too! Designed for those who love the modern conveniences of new construction and the peaceful rhythm of small town life. For a full list of features and inclusions visit our Model Home located at 122 Bean Street in Harriston. (id:61852)
Exp Realty
117 Thackeray Way
Minto, Ontario
BUILDER'S BONUS!!! OFFERING $20,000 TOWARDS UPGRADES!!! THE CROSSROADS model is for those looking to right-size their home needs. A smaller bungalow with 2 bedrooms is a cozy and efficient home that offers a comfortable and single-level living experience for people of any age. Upon entering the home, you'll step into a welcoming foyer with a 9' ceiling height. The entryway includes a coat closet and a space for an entry table to welcome guests. Just off the entry is the first of 2 bedrooms. This bedroom can function for a child or as a home office, den, or guest room. The family bath is just around the corner past the main floor laundry closet. The central living space of the bungalow is designed for comfort and convenience. An open-concept layout combines the living room, dining area, and kitchen to create an inviting atmosphere for intimate family meals and gatherings. The primary bedroom is larger with views of the backyard and includes a good-sized walk-in closet, linen storage, and an ensuite bathroom for added privacy and comfort. The basement is roughed in for a future bath and awaits your optional finishing. BONUS: central air conditioning, asphalt paved driveway, garage door opener, holiday receptacle, perennial garden and walkway, sodded yards, egress window in basement, breakfast bar overhang, stone countertops in kitchen and baths, upgraded kitchen cabinets and more... Pick your own lot, floor plan, and colours with Finoro Homes at Maitland Meadows. Ask for a full list of incredible features! Several plans and lots to choose from Additional builder incentives available for a limited time only! Please note: Renderings are artists concept only and may not be exactly as shown. Exterior front porch posts included are full timber. (id:61852)
Exp Realty
113 Bean Street
Minto, Ontario
Stunning 2,174 sq. ft. Webb Bungaloft Immediate Possession Available! This beautiful bungaloft offers the perfect combination of style and function. The spacious main floor includes a bedroom, a 4-piece bathroom, a modern kitchen, a dining area, an inviting living room, a laundry room, and a primary bedroom featuring a 3-piece ensuite with a shower and walk-in closet. Upstairs, a versatile loft adds extra living space, with an additional bedroom and a 4-piece bathroom, making it ideal for guests or a home office. The unfinished walkout basement offers incredible potential, allowing you to customize the space to suit your needs. Designed with a thoughtful layout, the home boasts sloped ceilings that create a sense of openness, while large windows and patio doors fill the main level with abundant natural light. Every detail reflects high-quality, modern finishes. The sale includes all major appliances (fridge, stove, microwave, dishwasher, washer, and dryer) and a large deck measuring 20 feet by 12 feet, perfect for outdoor relaxation and entertaining. Additional features include central air conditioning, an asphalt paved driveway, a garage door opener, a holiday receptacle, a perennial garden and walkway, sodded yard, an egress window in the basement, a breakfast bar overhang, stone countertops in the kitchen and bathrooms, upgraded kitchen cabinets, and more. Located in the sought-after Maitland Meadows community, this home is ready to be your new home sweet home. Dont miss outbook your private showing today! (id:61852)
Exp Realty
403 - 2 Fieldway Road
Toronto, Ontario
Experience Urban loft style perfection in this spacious and sun filled 862 sq ft 2-bedroom, 2-bathroom condo in the sought after Network Lofts. Just steps to Islington Subway, this unit features soaring ceilings, an open concept layout, Juliette balcony, and polished concrete floors throughout. Upgraded with thoughtful built-in closet organizers, murphy bed, and updated appliances. Extra overhead storage in the primary bedroom. Large storage locker conveniently located across the hall for added convenience. Parking is ideally situated in the covered area near the entrance with visitor parking available. Enjoy premium amenities including a rooftop terrace with BBQs, exercise room, party room, jacuzzi, and steam room. Parks, shopping and highway access all at your fingertips. (Note some photos are virtually staged) (id:61852)
RE/MAX Condos Plus Corporation
3881 Brinwood Gate
Mississauga, Ontario
Spacious and freshly painted 5-bedroom upper-level home available for lease in a desirable, family-friendly neighbourhood. This bright and well-maintained residence offers an exceptional layout with generous principal rooms, large windows, and abundant natural light throughout. The updated kitchen provides ample cabinetry and workspace, ideal for busy households and entertaining. Five well-sized bedrooms offer excellent flexibility for families, professionals, or those working from home. Enjoy the privacy and comfort of the upper portion of the home, along with access to outdoor space. Conveniently located near top-rated schools, parks, shopping, transit, and major commuter routes. A rare opportunity to lease a large, move-in-ready home in a sought-after location. (id:61852)
RE/MAX Escarpment Realty Inc.
77a Runnymede Road
Toronto, Ontario
This Furnished House Is In A Family Friendly Location, 1 Minute From Bloor Street Shops, Restaurants And Subway, Also Available For Short Term Rental During Your Renovation Or Relocation; Plenty Of Natural Light, Updated And Renovated, Heated Floor In Bathroom; Well Stocked Kitchen. Main and 2nd floors, 3 bedrooms, 1 bathroom, 1 parking space. Fireplace, Ductless Ac In Master Bedroom And Home Office, Skylight. *For Additional Property Details Click The Brochure Icon Below* (id:61852)
Ici Source Real Asset Services Inc.
115 - 95 Attmar Drive
Brampton, Ontario
Live in the most sort after Clairville Community in Brampton across the Gore Road nestled between Ebenezer Road and Queen St. This brand new 500 Sqft. Hazel Model One Bedroom One bath condo built by Royal Pine Homes boasts of 9 high ceilings, open concept modern kitchen and in suite laundry. Enjoy outdoors in your own Private Balcony. Parking and Storage included. This Condo is in a commuters dream location on the edge of Vaughan giving you access to the best of Brampton and Vaughan. Walking Distance to the Bus Stop and an Easy Access to Hwy's 7, 427, 407, 401, 409 and TTC makes travel to anyplace a breeze. 20 minutes drive to Toronto Pearson airport. Enjoy all amenities and necessities without spending time travelling as the location is close to all major shopping such as Costco, Food Basics, Jaipur Gore Plaza and much more. Walking distance to Clairville Public School. About 10 mins drive to Brampton Civic Hospital. (id:61852)
Right At Home Realty
507 - 135 Hillcrest Avenue
Mississauga, Ontario
Welcome Home! 846 sq ft of sunshine in one of Mississauga's most convenient locations. This beautifully maintained unit offers clear views and an abundance of natural light, feeling like home the moment you step inside. The bright and spacious layout features a large primary bedroom with a walk-in closet, a sun-filled solarium ideal for working from home, and a versatile bedroom perfect as a second bedroom, dining room or office. Enjoy a separate eat-in kitchen, laminate flooring, and the convenience of ensuite laundry. Set in a secure building with a recently renovated lobby and 24-hour concierge, plus amenities including a gym, party room, BBQ area, tennis courts, and walking trails. Walking distance to Cooksville GO Station, close to Square One, major highways, groceries, schools, and the future LRT. Book your private showing today! (id:61852)
RE/MAX Hallmark Alliance Realty
17 Redfern Street
Brampton, Ontario
Legally Finished Basement this stunning detached home blends modern style with a practical layout, offering the highly sought-after combination of a legal finished basement and a desirable north-facing front in Northwest Brampton. With 4 spacious bedrooms and 2 additional bedrooms in the basement, along with 5 bathrooms, this home is designed for comfort and functionality. The main floor features a bright living/dining area, a cozy family room, and a beautiful breakfast area. Highlights include hardwood flooring, 9-ft smooth ceilings, and elegant 8-ft doors. Pot lights throughout add a modern touch, while the open-concept kitchen is perfect for both cooking and entertaining. It boasts a large centre island, breakfast bar, stylish cabinets, a gas stove, built-in microwave, and sleek quartz countertops. The home includes four spacious bedrooms, each with plenty of natural light and an ensuite bathroom. (id:61852)
RE/MAX Gold Realty Inc.
2054 Vickery Drive
Oakville, Ontario
Experience unparalleled luxury in the prestigious heart of Bronte West. Custom built in 2024, this exceptional residence blends modern sophistication with timeless craftsmanship, offering over 6,100 sq. ft. of impeccably finished living space, highlighted by five fireplaces, on a coveted 75' x 150' lot. The striking limestone stucco exterior, clean architectural lines, and expansive windows create impressive curb appeal while filling the home with natural light. Inside, the main level showcases soaring ceilings, custom cabinetry throughout, and warm, inviting living spaces designed for both comfort and entertaining. At the heart of the home is a world-class chef's kitchen, featuring premium Thermador appliances and an oversized center island. The upper level is designed for comfort and privacy, offering four generously sized bedrooms, each with its own ensuite and heated floors. In total, the home features seven beautifully appointed bathrooms. The fully finished lower level adds exceptional versatility with a private nanny or guest suite complete with its own ensuite, along with a spacious recreation room, wet bar, and a fully equipped gym. A seamless indoor-outdoor transition leads to a covered terrace with a fireplace, overlooking an oversized backyard - an ideal setting to create your dream outdoor oasis. Complete with a 2.5-car garage, this extraordinary home delivers luxury living within walking distance to the lake, in one of Oakville's most sought-after neighborhoods. (id:61852)
Royal LePage Real Estate Services Ltd.
67 - 4620 Guildwood Way
Mississauga, Ontario
Gleaming on Guildwood. An exceptional alternative to condo living, this fully renovated stackedtownhouse offers refined, low-maintenance living in the heart of Mississauga. Thoughtfully renovated in December 2025 and never lived in since, the residence presents as entirely new, combining modern design, functionality, and everyday comfort without the compromises ofhigh-rise living. With no elevators and no stairs, access is effortless, making this an idealoption for professionals, downsizers, or anyone seeking convenience without sacrificing style. Positioned as a desirable corner unit, the home is bathed in natural light throughout the day, enhancing the open and airy atmosphere. The interior showcases a cohesive, contemporary aesthetic with no carpet throughout, clean lines, and carefully selected modern finishes that feel both current and enduring. The living and dining spaces flow seamlessly, offering a comfortable setting for daily living as well as casual entertaining. The kitchen is sleek and efficient, designed to complement the overall minimalist aestheticwhile maximizing storage and usability. Two well-proportioned bedrooms provide flexibility for a primary retreat, guest room, or home office, while the spa-inspired bathroom delivers a boutique-hotel feel, highlighted by a large stand-up shower and elegant finishes. One parking space is included for added convenience. Ideally located near the intersection ofMavis Road and Eglinton Avenue, the home offers outstanding connectivity-just minutes to SquareOne Shopping Centre, Credit Valley Hospital, Highway 403, and an array of dining, shopping, andeveryday amenities. With a Walk Score of 73, most daily errands can be accomplished on foot, further enhancing the lifestyle appeal. A turnkey, never-lived-in home offering the ease of condo living-without the vertical trade-offs, this is modern Mississauga living at its best. (id:61852)
Real Broker Ontario Ltd.
1249 Foxglove Place
Mississauga, Ontario
Beautifully maintained semi-detached home, proudly owned by original owner! This exceptional property offers 3 spacious bedrooms and 3 bathrooms, featuring rich hardwood flooring throughout and large principal rooms filled with natural light.The home boasts a renovated, bright kitchen, a large updated front entrance, and a newer powder room. The finished basement includes a second kitchen and a spacious recreation room, offering excellent versatility for extended family or additional living space.Additional highlights include a garage and a long private driveway accommodating two vehicles.The beautifully landscaped and fenced backyard features a wooden deck. Ideally located close to shopping at Heartland, schools, public transit, and parks. This home has been meticulously maintained and is truly move-in ready. (id:61852)
Sutton Group - Summit Realty Inc.
