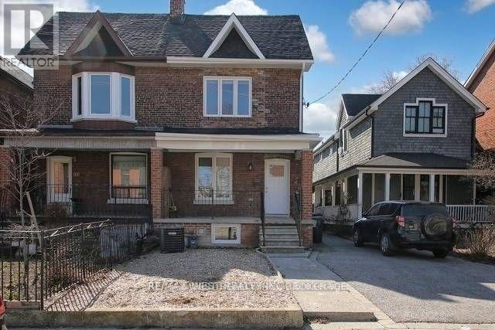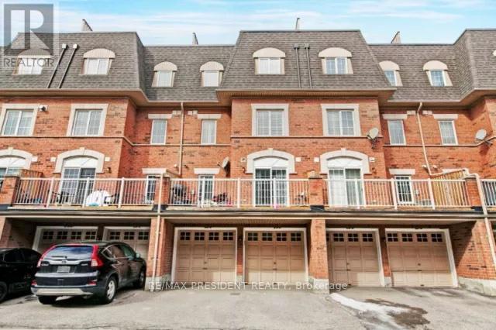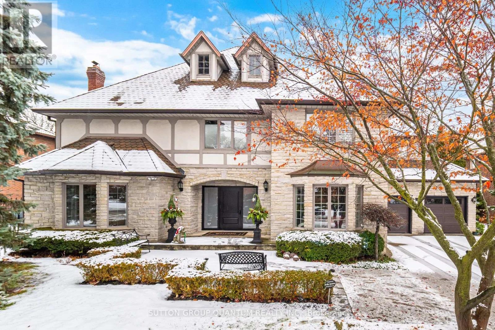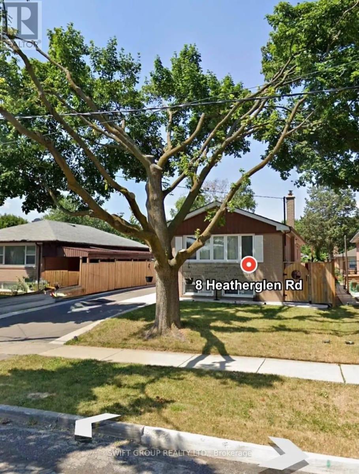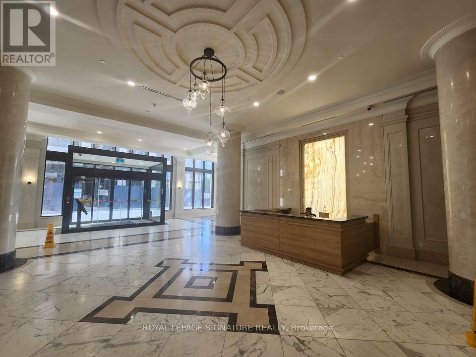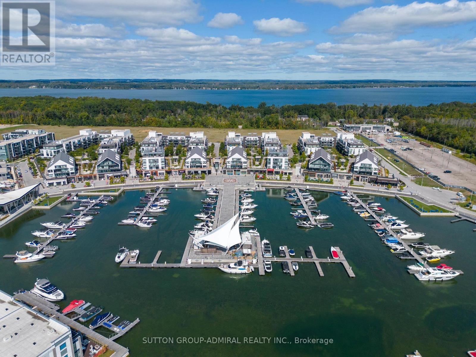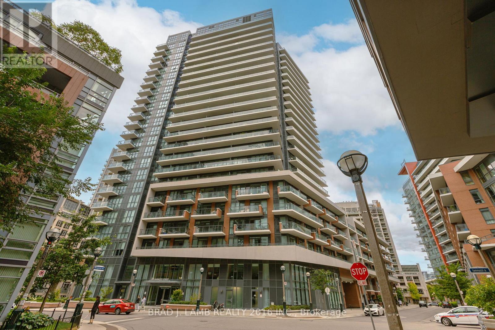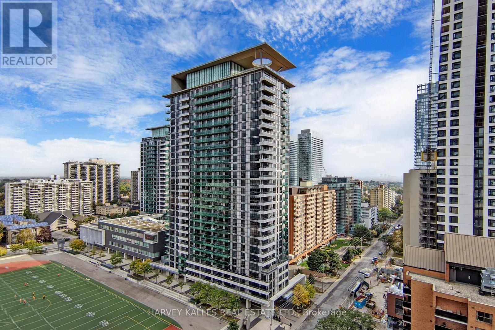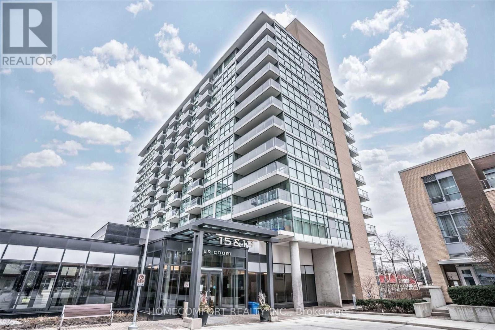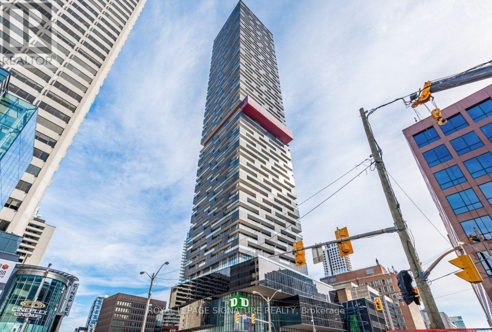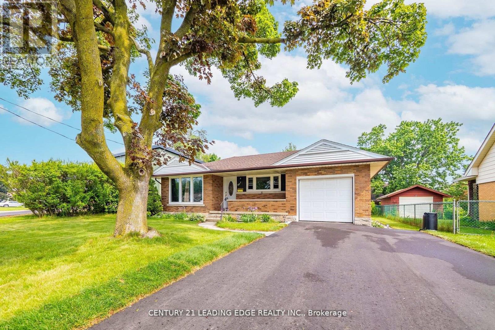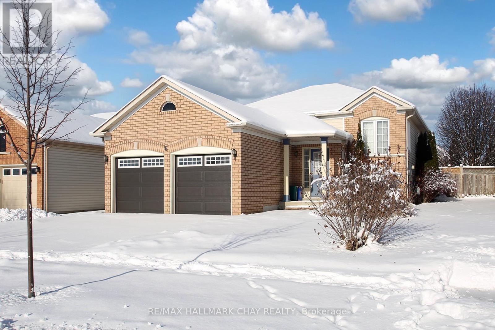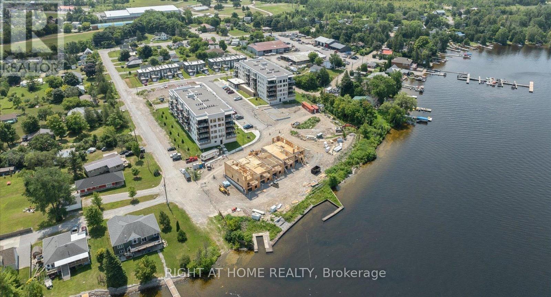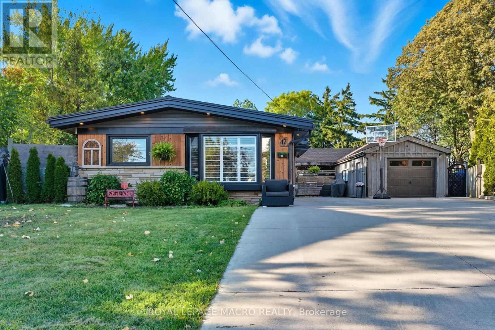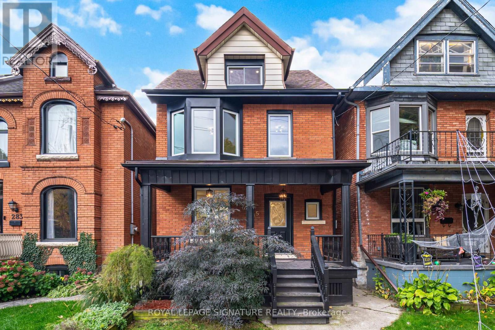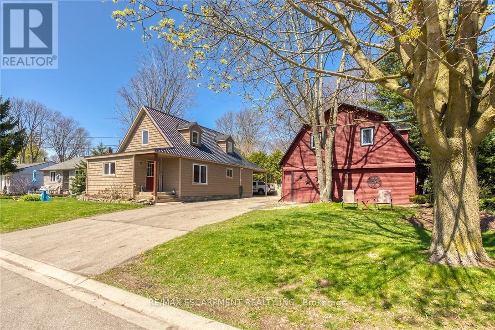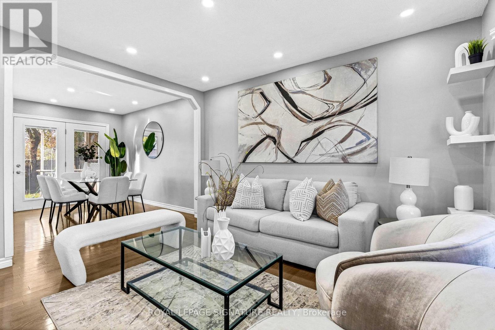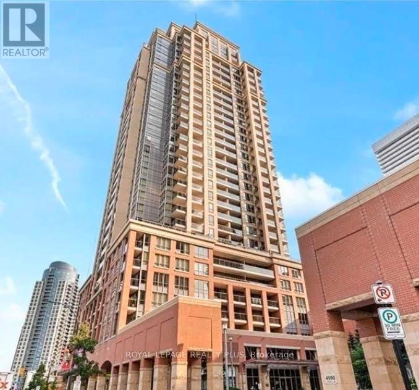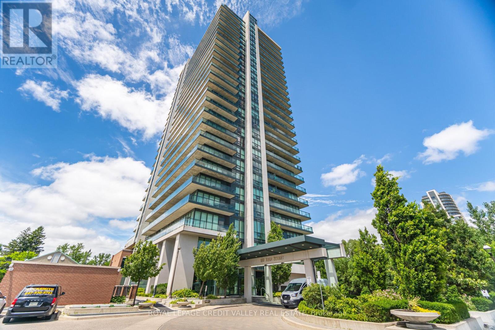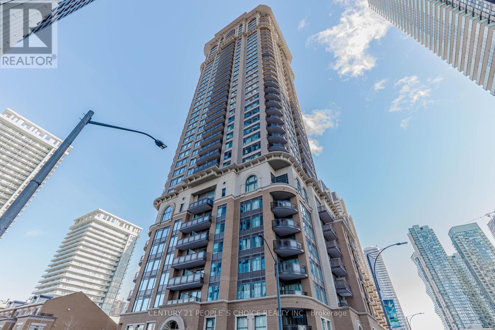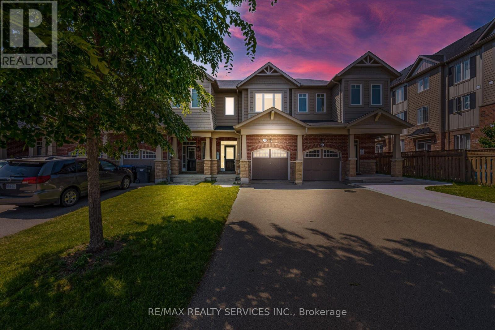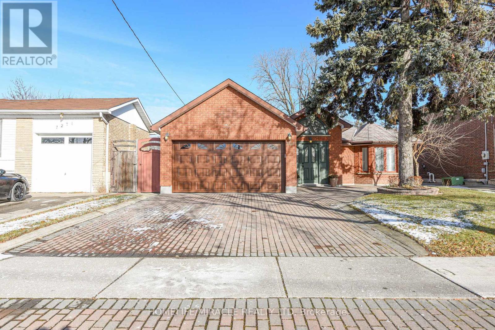D - 46 Westmoreland Avenue
Toronto, Ontario
Bright, newly purpose-renovated oversized lower-level one-bedroom apartment in a prime Bloorcourt Village location, just one block north of Bloor Street. Steps to Dufferin and Ossington subway stations, Dufferin Grove Park, and an excellent selection of cafés, shops, and restaurants. All utilities included. Coin-operated laundry on site. Non-smokers preferred. (id:61852)
RE/MAX West Realty Inc.
160 - 601 Shoreline Drive N
Mississauga, Ontario
Beautiful And Stunning Home! Engineered Hardwood Throughout, Oak Stairs, Wainscoting, Updated Kitchen, Quartz Counter Tops, Designer Back Splash, High End S/S Appliances, Redone Bathrooms, Pot Lights, A/C (2018). Single Car Garage With Private Driveway. Fabulous Huge Private Entertainment Rooftop Deck. Amazing Central Location, Steps To Shopping, Schools, Go Train, Public Transit. Unit Is Vacant, Move In Ready.All Utilities To Be Paid By Tenants Separately. (id:61852)
RE/MAX President Realty
1080 Geran Crescent
Mississauga, Ontario
Elegant, luxury home mere steps to Mississauga Golf and Country Club combines spacious contemporary living with striking architectural details, highlighted by a dramatic staircase and an oversized floor-to-ceiling window that floods the interior with natural light. Recently renovated kitchen blends modern style with functionality. Striking quartz island combined with top of the line stainless steel appliances (Sub-Zero, Wolf, Bosch and Miele) surround custom cabinetry showcasing classic craftsmanship and design with sleek finishes, walk-in pantry and breakfast dining area. 6900 square feet of total living space. Main floor living, family room, and den boasts 9 1/2 ceilings. Private professionally landscaped backyard that features saltwater pool (new liner) with entertaining areas. 2nd level primary suite boasts spa-like ensuite with walk-in closets with island, three other bedrooms have recently renovated washrooms with heated floors. Lower level has entertainmnet area and full gym. Lots of storage rooms. Just minutes to QEW, 403, Port Credit Village, MGCC and Credit Valley golf club, University of Toronto Mississauga campus. Please note there is no sign on the property. (id:61852)
Sutton Group Quantum Realty Inc.
Upper - 8 Heatherglen Road
Toronto, Ontario
UPPER LEVEL Absolutely Fully Renovated House With High Quality Upgrades,2 WASHROOMS .New Modern Custom Made Kitchen, Washrooms, Engineered Laminate Floors, Doors, beautiful backyard ,Spacious Principal Rooms, Close To Mosque, Gurdawara And Church. Steps Away From Bus Stop And Close To Etobicoke Hospital And Humber College And School. AVAILABLE immediately .ONLY PAY 60%UTILITIES (id:61852)
Swift Group Realty Ltd.
3105 - 36 Elm Drive
Mississauga, Ontario
HIGH FLOOR - SOUTH WEST CORNER UNIT 1 bed 1 bath with PARKING available starting of October. Minutes walk to Square One Shopping Mall! The perfect blend of comfort, convenience, and stunning CITY & LAKE VIEWS. Featuring 9ft smooth ceilings which enhance the spaciousness and elegance of the space. The kitchen features premium, fully integrated appliances, with quartz countertops. The premium baseboards and casings give it a luxurious feel. (id:61852)
Royal LePage Signature Realty
1070 Queens Avenue
Oakville, Ontario
Welcome to 1070 Queens Ave in Oakville - a fully renovated 2+2 bedroom, 3-bathroom townhome that blends modern updates with everyday comfort. Renovated in Spring 2025, this home features new laminate flooring throughout, upgraded soundproofing, a brand-new roof, and a stylish, functional layout perfect for families, professionals, or downsizers. The standout feature is the exceptionally deep, private lot offering a lush outdoor retreat rarely found in townhomes. With two spacious bedrooms upstairs and two versatile rooms below, there's ample space for guests, a home office, or a gym. Located just minutes from the Oakville GO Station and close to parks, schools, and shopping, this move-in-ready gem offers the ideal blend of location, style, and lifestyle. (id:61852)
Exp Realty
431 - 415 Sea Ray Avenue
Innisfil, Ontario
Welcome To The Magnificent Resort Style living At 415 Sea Ray Ave. Unit 431 * Stunning View Overlooks In-ground/Outdoor Pool * Bright Sunfilled Open Cozy,Comfy, Relaxing Balcony* Modern Chef's Kitchen * Quartz Countertop *Centre Hall Floor Plan With Bedrooms On Either Side And 2 Luxurious Spa Like Bathrooms * Soaring 10 Feet Ceilings * Floor To Ceiling Picture Windows *Escape The Hustle And Bustle Of The Busy City And Come Check Out This Dreamy Condo * Enjoy All That The Grounds Have To Offer!!! Friday Harbour Is Definitely A Gem Nestled Amongst Amazing Golf Course And Much More!!! (id:61852)
Sutton Group-Admiral Realty Inc.
642 - 38 Iannuzzi Street
Toronto, Ontario
Welcome to Fortune In The Saught After Fort York Neighbourhood. This Bright One Plus Den Features No Wasted Space. Open Concept Layout With Floor To Ceiling Windows. This Unit Comes Fully Furnished and Equipped With Everything- Just Bring Your Bags! The European Styled Kitchen Features Integrated Appliances, Plenty Of Storage/Counterspace and A Large Centre Island That Doubles For Seating. Steps Away To Loblaws, LCBO, Shoppers Drug Mart, The Waterfront, Gardiner Expressway, King St West, Billy Bishop Airport, The Bentway, Restauarants and More. Amazing Amenities Included 24Hrs Concierge, Gym, Sauna, Rooftop Deck, Mini Putt, Bocce, Steam Room, Cold Plunge, Party/Media & Game Rm, Guest Suites & Visitor Parking. (id:61852)
Brad J. Lamb Realty 2016 Inc.
1410 - 39 Roehampton Avenue
Toronto, Ontario
Welcome to the exquisite E2 Condo, a haven of luxury boasting 1+1 bedrooms and 2 bathrooms, located in the highly sought-after Yonge & Eglinton neighborhood. This unit presents an exceptional layout, featuring one of the most functional 1 Bedroom + Den designs in the building, effortlessly adaptable into a 2-bedroom if desired. Immaculate and pristine, this residence showcases upscale elements such as built-in kitchen appliances, a generously sized balcony with breathtaking views, and floor-to-ceiling windows that bathe the space in abundant natural light. Just steps away from new Eglinton LRT & Yonge line TTC, restaurants, groceries, shops, schools, parks and so much more! Exceptional opportunity for discerning tenants seeking the perfect combination of luxury, convenience, and style. (id:61852)
Harvey Kalles Real Estate Ltd.
915 - 15 Singer Court
Toronto, Ontario
Fantastic Location in the Heart of North York! Spacious and bright 1 Bedroom + Den suite in the highly sought-after Discovery Condos. The enclosed den with door is ideal as a second bedroom or home office. Features a modern upgraded kitchen with large granite centre island, open-concept living space, and south-facing exposure overlooking the quiet courtyard. Steps to TTC subway, GO transit, parks, shops and everyday conveniences including IKEA, Canadian Tire, McDonald's, North York General Hospital and more. Minutes to Hwy 401/404 for easy commuting. Not furnished unit . (id:61852)
Homecomfort Realty Inc.
2402 - 8 Eglinton Avenue E
Toronto, Ontario
Live in the Heart of Yonge and Eglinton! Fully furnished, move-in-ready Suite at E Condos. Welcome to Suite 2402, a stylish and modern fully furnished one bedroom plus den condo located in the iconic E Condos at 8 Eglinton Ave E. This beautifully appointed suite offers sleek finishes, functional layout, many upgrades, and windows that flood the space with natural light. Fully furnished with high end features: includes couch, dining table with 4 chairs, retractable remote TV stand including TV, queen bed with storage, remote-controlled window coverings, beautiful engineered floors, quartz counters, upgraded tiles on balcony, office desk and chair. The kitchen features integrated appliances, quartz countertops, designer receptacles with USB. The living area opens to a spacious balcony with upgraded outdoor flooring, beautiful west views. Separate den/office with desk, chair and tons of built-in storage - perfect for working from home! And includes a locker! Tons of amenities including rooftop infinity pool, gym, party room, concierge, direct access to TTC and upcoming LRT. Walk to numerous shops, cinema, great restaurants, cafes and everything else midtown has to offer. (id:61852)
Royal LePage Signature Realty
427 Krug Street
Kitchener, Ontario
*LEGAL DUPLEX!* Solid Brick Bungalow Situated On A Spacious & Mature 59 Ft Lot. The Main Floor Offers 3 Bedrooms & 1 Bathroom, While The Lower Level Includes 2 Bedrooms & 1 Bathroom. This Property Is Incredibly Versatile and Would Be Ideal For Investors, Multi-Generational Families, First-Time Home-Buyers, Or Empty Nesters! The Basement Apartment Can Be Conveniently Accessed Through The Garage Or The Back Deck. Newly Paved Driveway! Ideal Location.. Less Than 10 Minutes From Downtown And Right On Bus Route. Close To Major Highways, Public Transit, Schools & Amenities. Don't Let This Incredible Chance Pass You By. Schedule Your Showing Today! (id:61852)
Century 21 Leading Edge Realty Inc.
6 Ramsey Road
Port Hope, Ontario
Welcome to 6 Ramsey Road - a spacious, well-maintained brick bungalow located on a quiet, established street in Port Hope.Offering 1,320 sq. ft. of bright main-floor living, this home features 2 generous bedrooms and 3 bathrooms, ideal for those seeking the comfort and convenience of bungalow living with added space for family or guests.The main level boasts an open and airy living and dining area, filled with natural light from large windows, creating a warm and inviting space for everyday living and entertaining. The eat-in kitchen offers ample cabinetry and counter space with a functional layout that flows seamlessly into the dining area.The primary bedroom includes a private ensuite, while the second bedroom is well-sized and conveniently located near the main bath.The partially finished lower level provides valuable additional living space, featuring a large recreation room with a fireplace, an additional full bathroom, and flexibility for a home office, hobby area, or guest accommodations, along with generous storage areas.Enjoy outdoor living in the private backyard, complete with a raised deck-perfect for relaxing or entertaining during warmer months. The property also features an attached double garage with additional driveway parking.Conveniently located close to parks, shopping, schools, and all amenities, this home presents an excellent opportunity for downsizers, retirees, or buyers looking for a solid, well-cared-for bungalow in a desirable Port Hope neighbourhood.Immediate possession available. (id:61852)
RE/MAX Hallmark Chay Realty
304 - 19b West Street N
Kawartha Lakes, Ontario
Furnished - Resort - Style Waterfront Condo FOR RENT with a buy option in Fenelon Falls. Welcome to luxury lakeside living in the heart of Kawartha. This stunning resort-style waterfront condo offers the cottage- country relaxation. Ideal for year -round living, a weekend retreat, or a future investment property. Prime waterfront location with direct access to the Trent Severn Waterway. Features * Bright, open concept 2-bedroom layout * Modern kitchen with stainless steel appliances* Private balcony/ patio with spectacular water views * Resort-style amenities such as heated outdoor pool, fitness center, tennis/pickleball courts, games rooms, lounge, walking trails, boat dock*, fishing, and watersports * Quiet secure building with elevator* Steps to restaurants, shops, beaches, marina, golf courses and the historic Fenelon Falls Lock. Whether you are entertaining, relaxing by the water or exploring cottage country, this condo delivers with a full resort style lifestyle. (id:61852)
Right At Home Realty
17 Carmen Avenue
Hamilton, Ontario
Beautifully updated home backing onto Macassa Park! Features newly renovated bathrooms (incl. oversized shower), bright open-concept layout, and a 21ft above-ground pool (2020). The large brushed concrete driveway fits up to 6 cars and leads to an impressive L-shaped detached garage/workshop (2 sections, each 14x20') with 13ft ceilings, natural gas heat, 100amp service, spray foam insulation, and metal roof (2015). Windows replaced in 2018. Move-in ready with exceptional indoor-outdoor living! (id:61852)
Royal LePage Macro Realty
226 Amand Drive
Kitchener, Ontario
Welcome to this stunning 3 bedroom, 4 bathroom 2-storey home in the fabulous Wildflowers community in Kitchener's Huron Park neighbourhood. On a corner lot directly across from the Trillium Trails and Williamsburg Woods. Views, especially sunset are awesome from the front windows! Ideal location, close to shops, restaurants, schools and walking trails too. This bright and inviting home offers exceptional space for the modern family. The main floor features an open-concept living and dining area filled with natural light and is the perfect setting for hosting friends, family gatherings, or cozy nights in. Gourmet kitchen with high end stainless appliances, tons of cabinetry, custom backsplash, quartz counters and a large oversized island with granite countertop! Upstairs, a spacious family room provides an ideal second living space for movie nights, playtime, or a quiet retreat. Currently used as an office but could also be converted into a fourth bedroom too. The generous primary bedroom includes a 4-piece ensuite with separate shower and double sinks, walk-in closet plus another large closet. Two additional bedrooms are perfect for visiting family and guests. The finished basement adds even more living space with a large recreation room, ideal for a home gym, games area, or additional entertainment zone, a 3 piece bathroom, separate laundry room and a utility room. Step outside to your private fully fenced backyard, complete with a metal gazebo over a stamped concrete patio with gas BBQ lines and rough in for a gas fire pit too. A wonderful spot for outdoor dining, gardening, or simply relaxing. This home truly ensures you are never short on space. Thoughtfully designed and family-ready, 226 Amand Drive is the perfect place for your next chapter. (id:61852)
RE/MAX Hallmark Realty Ltd.
RE/MAX Hallmark Realty Limited
285 Charlton Avenue W
Hamilton, Ontario
Welcome To 285 Charlton Ave W, A Stunning Fully Renovated 4 Bedroom, 3 Bathroom Home In The Heart Of Hamilton. This Beautifully Updated Property Combines Modern Luxury With Timeless Charm. Featuring Striking Exterior Finishes And Gorgeous Curb Appeal, Every Detail Has Been Thoughtfully Designed. Inside, You'll Find An Open Concept Layout With New Drywall And Paint, Sleek Trim And Doors, Elegant Hardwood Floors, Pot Lights Throughout, And High Ceilings With Crown Moulding And Coffered Details. The Chef's Kitchen Offers Quartz Countertops, Stainless Steel Appliances, And A Stylish Modern Design That Is Perfect For Entertaining. Each Of The Three Bathrooms Has Been Tastefully Renovated With LED Vanity Mirrors, Black Matte Hardware, And Contemporary Finishes. Enjoy The Peaceful Second Floor Terrace Overlooking Lush Greenery, Or Retreat To The Private Third Floor Primary Suite Complete With A Walk-In Closet, Pot Lights, And A Spa-Inspired Three Piece Ensuite. The Finished Basement Features A Separate Entrance, An Additional Three Piece Bath, And A Spacious Recreation Area That Provides Flexibility For Guests, In-Laws, Or Extra Living Space. Step Outside To A Private Backyard With Fresh Sod And A Double Driveway At The Rear For Convenient Parking. Located In The Desirable Kirkendall Neighbourhood, You Are Just Steps From Trendy Locke Street With Its Boutique Shops, Cozy Cafes, And Local Restaurants. Close To Trails, Parks, Schools, Hospitals, And With Easy Access To Highway And The Hamilton GO Centre, This Home Offers The Perfect Blend Of Style, Comfort, And Convenience. Modern Living In One Of Hamilton's Most Sought-After Communities Awaits You. (id:61852)
Royal LePage Signature Realty
109 Mcnab Street E
Norfolk, Ontario
Ideally located, Prime Port Dover 2 bedroom, 1 bathroom home on sought after McNab Street. Showcasing extensively updated 2 bedroom 1.5 storey home and detached garage with totally separate, fully finished loft with vaulted ceilings & gorgeous wood accents throughout. Great curb appeal with vinyl sided exterior, paved driveway, steel roof, back covered porch / carport, & landscaping. The flowing interior layout of the home features vaulted ceilings throughout with pine T&G accents, oak kitchen cabinetry, gorgeous living room, desired Mf bedroom, 4 pc Mf bathroom & laundry room. The upper level includes large second loft style bedroom. Upgrades in 2014 include majority of plumbing, electrical, flooring, fixtures, bathrooms, siding, roof, & more. Incredible location close to popular downtown Port Dover amenities, shopping, beach, marinas, parks, & schools. Ideal Investment for the first time Buyer, young family, or those looking to downsize. Beautifully updated & Attractively priced. The Perfect Port Dover Package! (id:61852)
RE/MAX Escarpment Realty Inc.
103 Seaborn Road
Brampton, Ontario
Beautifully Renovated Raised Bungalow in a Welcoming Family Neighbourhood! Step into this bright and spacious home, perfectly renovated and ready for you to settle in during the winter season. The beautifully landscaped front and backyard feature mature perennials and a wooden deck-ideal for cozy gatherings or enjoying a quiet cup of coffee as the first snow begins to fall. The generous backyard also offers plenty of space for a future garden suite or extended outdoor living area come spring. Inside, you'll love the warm and inviting feel of the renovated white kitchen, complete with granite countertops, stainless steel appliances, pot lights, and stylish finishes. The bathrooms have been tastefully updated, the floors are newer, and every room has been freshly painted-giving the entire home a crisp, move-in-ready look. With a large driveway that parks up to four cars and a location just steps to excellent schools, parks, shopping, and public transit, this home checks every box for comfort and convenience. Don't miss your chance to make this charming home yours around the holidays-homes like this don't stay on the market for long! (id:61852)
Royal LePage Signature Realty
2311 - 4080 Living Arts Drive
Mississauga, Ontario
Welcome to your new home in the heart of Mississauga! This beautifully renovated 2 Bedroom + Den condo offer slots of natural lighting, modern finishes, spacious living, and unbeatable convenience-perfect for families, young professionals, or anyone seeking comfort and accessibility. Open concept den ideal as a home office or guest space. Fully Renovated with brand-new flooring, and fresh paint. Contemporary Kitchen featuring stainless steel appliances, granite countertops, and ample cabinetry. 2 Parking Spots + locker included!!! (id:61852)
Royal LePage Realty Plus
2601 - 100 John Street
Brampton, Ontario
A rare opportunity to own one of the most coveted suites in the building. This one has it all. Exceptional 2,000 sq. ft. lower penthouse offering sophisticated living with two expansive terraces providing over 600 sq. ft. of private outdoor space with sweeping south east and west views. Featuring 3 spacious bedrooms and 3 bathrooms, this open concept corner suite is Designed for both comfort and entertaining, this residence features an open-concept layout with soaring 10 foot ceilings, rich crown moulding and floor-to-ceiling windows that create a grand, light-filled atmosphere. The family sized kitchen boasts, granite countertops, stainless steel appliances and a large island and breakfast area. The primary suite includes private terrace access, a walk-in closet, and a 5 piece ensuite. 2 additional bedrooms, 2 full baths, 2 owned parking spaces and 1 locker round out the features of this unit. (id:61852)
Royal LePage Credit Valley Real Estate
2904 - 385 Prince Of Wales Drive
Mississauga, Ontario
Welcome to Luxurious Chicago Tower Built By Daniels. Spacious 1+Den (Den Can Be Used 2nd Bedroom) & 2 Baths. 1 Parking & 1 Ample Locker. Modern Kitchen W/ Granite Countertop, S/S Appls. & Brkfst Bar. Spacious Laundry W/LG Washer & Dryer . Unobstructed View , 9" Ceiling, Floor to Ceiling Windows. Superb Amenities: 24Hr Security, EV Charging Station, Gym, Virtual Golf & Putting Green, Indoor Pool, Theatre, Media Room, Party Room, Chicago Lounge, Visitor Parking & Guest Suites. Best Location In the Heart of Mississauga: Walking distance To Square One Shopping Centre, Living Art Centre, Sheridan College Mississauga Campus & Go Transit. Easy Access to Hwy 403, 401, QEW. (id:61852)
Century 21 People's Choice Realty Inc.
27 Phyllis Drive
Caledon, Ontario
*Premium Deep Lot** Freehold Immaculate Stone Elevation 3 Bedrooms Town-House In Prestigious Caledon Southfields Village!! Large Foyer Leading To Free Flowing Open Concept Main Floor With Open Concept 9' High Ceiling Main Floor With Separate Living & Dining Rooms! Loaded With Pot Lights In Main & 2nd Floors & Oak Staircase! Family Size Kitchen With Stainless Steel Appliances! Freshly Painted All Over In The House, Master Bedroom Comes With 4 En-Suite Including Glass Shower & Walk-In Closet!! 3 Good Size Bedrooms With Laminate Flooring!! No Side-Walk - Can Accommodate 3 Cars! [Extra Long Driveway] Carpet Free House! Walking Distance To Public Or Catholic Elementary Schools, Parks & Etobicoke Creek! Grocery Store, Pharmacy, Play Place & More!! Sun-Filled House! Shows 10/10 (id:61852)
RE/MAX Realty Services Inc.
7267 Topping Road
Mississauga, Ontario
This stunning 4-bedroom detached home offers spacious and comfortable living for the whole family. Featuring a bright open-concept main floor, and generous bedroom sizes, multiple well-appointed bathrooms, this property delivers both functionality and style. Perfect for families seeking privacy and convenience in a desirable neighborhoods. Conveniently located close to schools, parks, and amenities, and offering easy access to shopping, transit, and major highways. This prime location provides everything you need within minutes, making daily living simple and enjoyable. Large storage shed provides additional flexible space for additionally storage, hobby, or work-from-home use. (id:61852)
Homelife/miracle Realty Ltd
