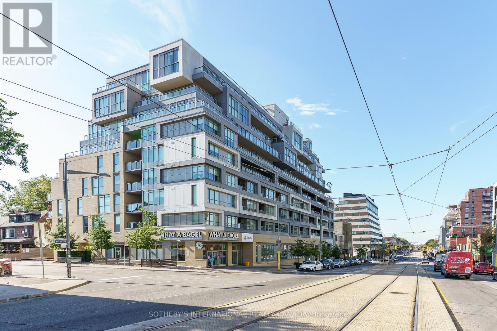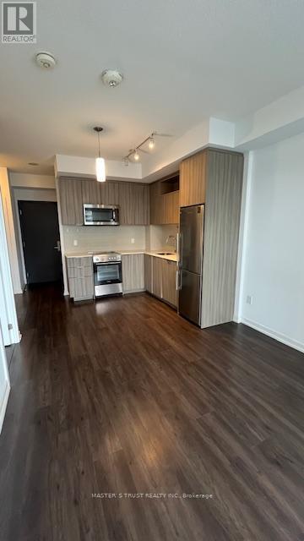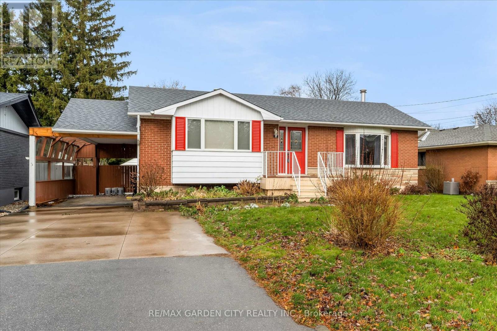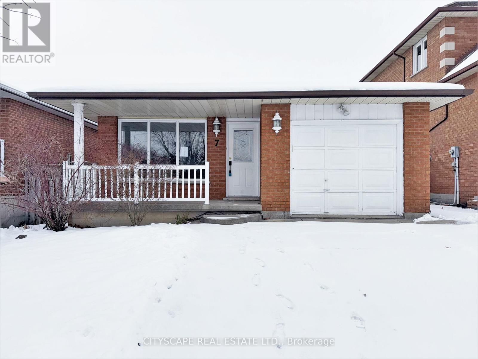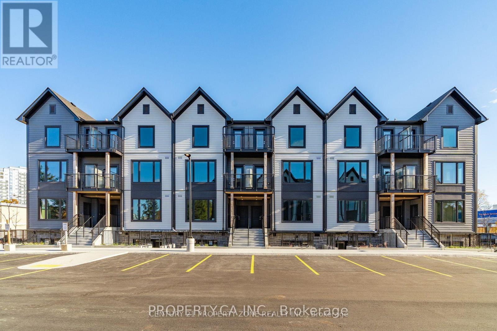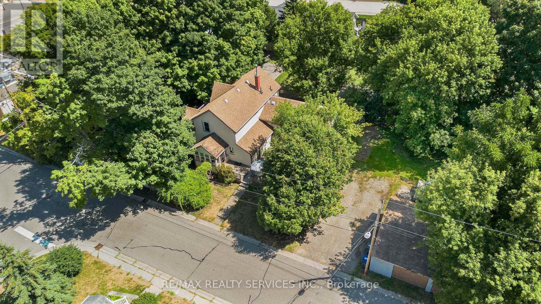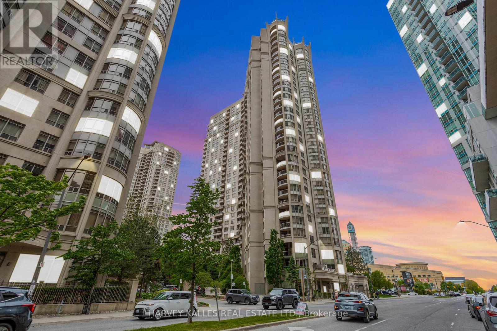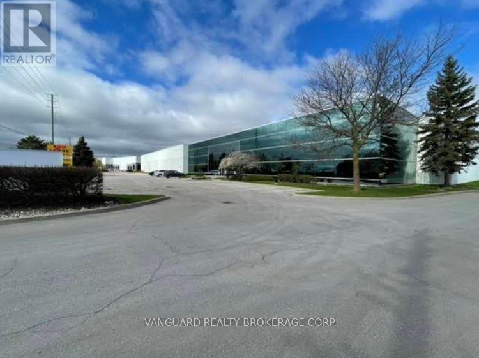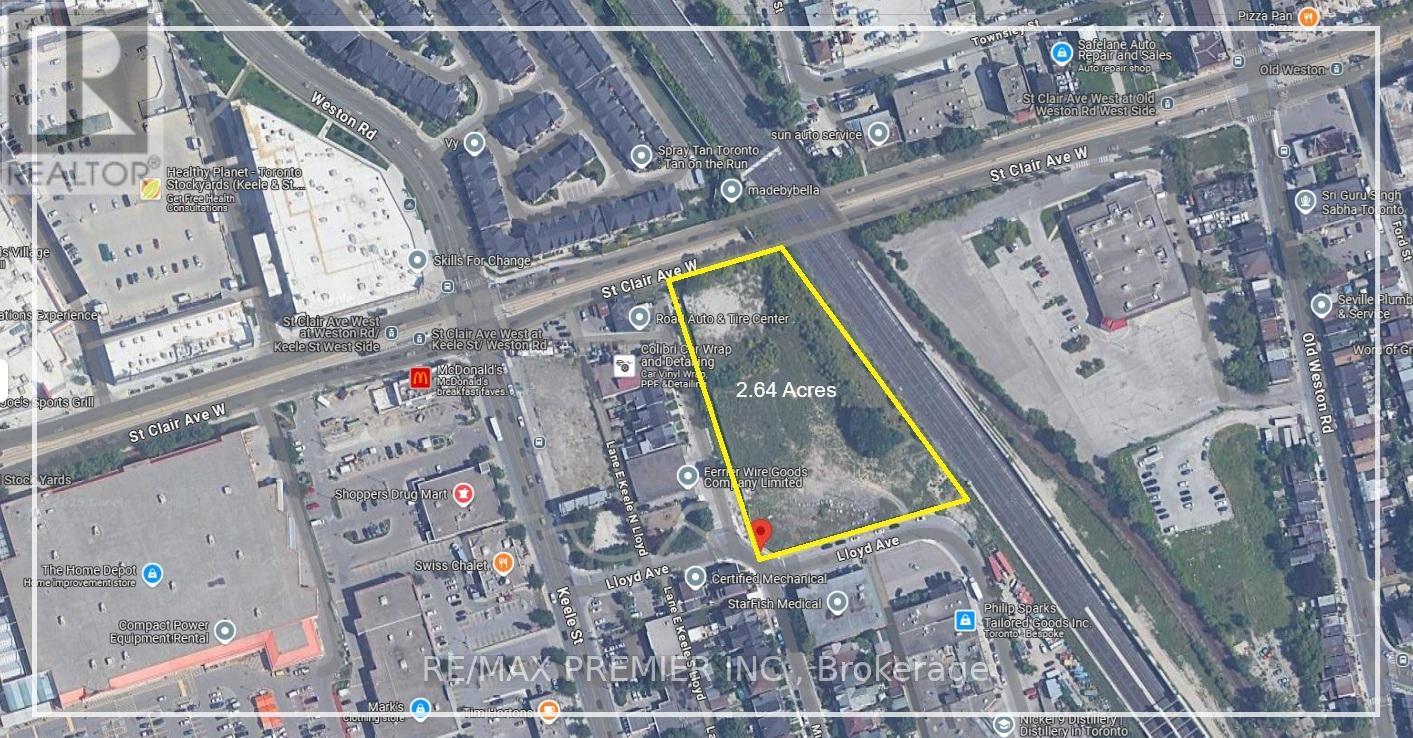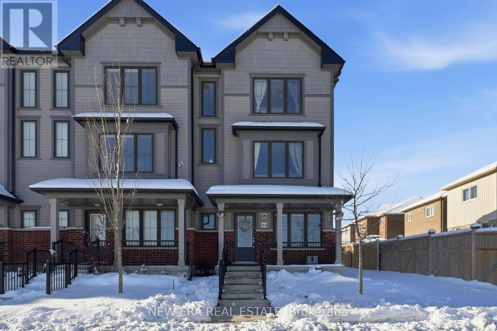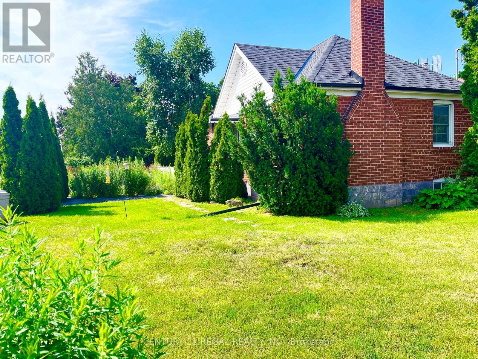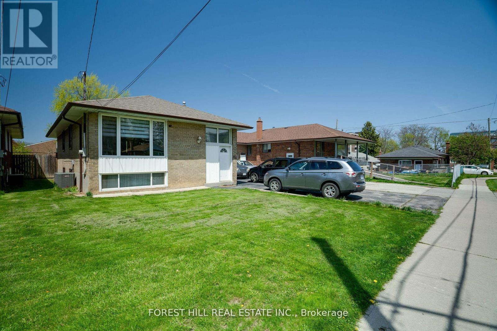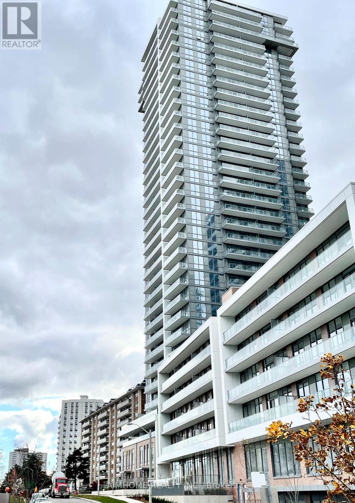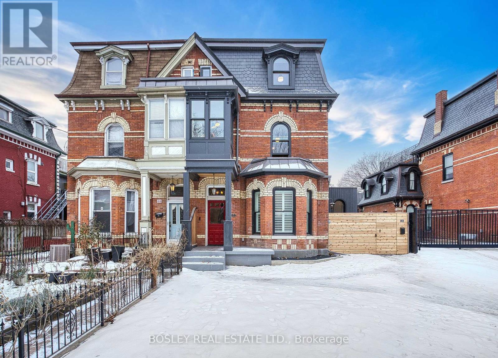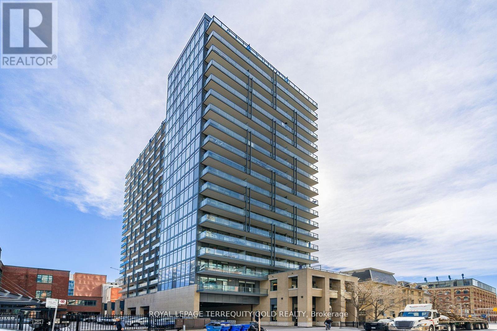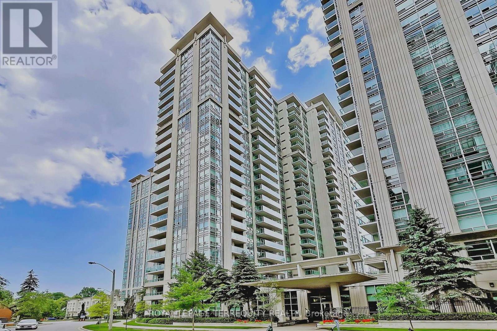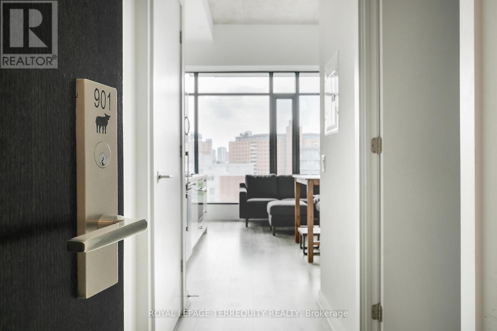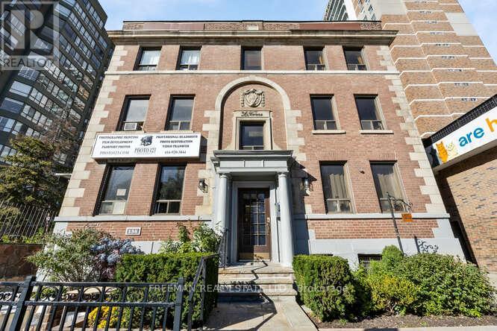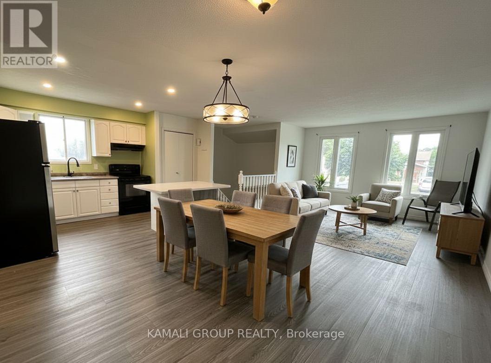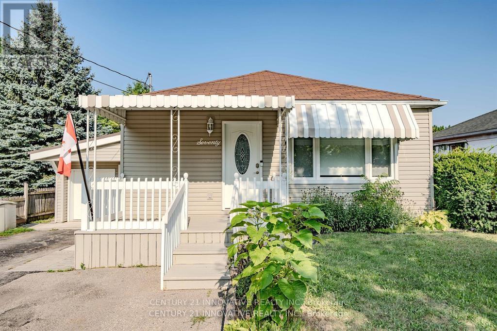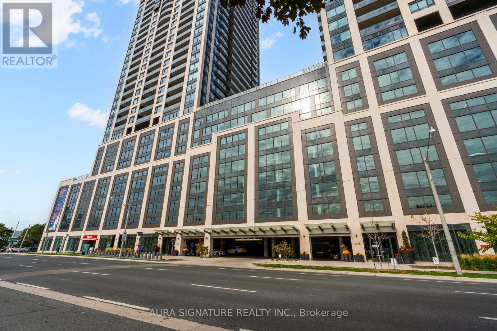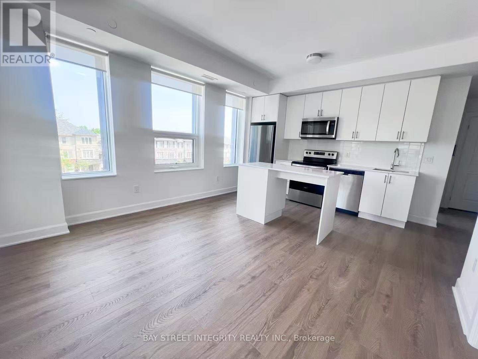3303 - 832 Bay Street
Toronto, Ontario
* Features 916 Sq.* Don't Miss This Unit Featuring An Amazing Split Bedroom Layout With Spacious Living Area, 2 Bedroom Plus Large Den In The Luxurious Burano On Bay St. Beautiful Corner Unit With Incredible North & West Views In An Amazing Location. Floor To Ceiling Windows, Large Balcony, High Ceilings, Granite Counter Top & Stainless Steel Appliances. All Of This Located Steps Everything Including TTC, Endless Shopping & Entertainment. Freshly Painted & Ready To Move In!! Note - New Mirrored Closet Door On Order - To Be Replace As Soon As It Arrives. Your Search Is Over! (id:61852)
Century 21 Percy Fulton Ltd.
707 - 835 St. Clair Avenue W
Toronto, Ontario
Welcome to The Nest Condos, Modern Living in the Heart of Hillcrest Village/Wychwood, This immaculate 1-bedroom plus den, 2 bathroom suite is nestled in one of Toronto's most vibrant and walkable neighbourhoods. Beautifully maintained, the condo features a spacious, open-concept layout with bright south-facing exposure that floods the space with natural light. Enjoy stunning views of the CN Tower and city skyline from both your living room window and private 96 sq. ft. balcony. The sleek, modern kitchen is outfitted with built-in European appliances, quartz countertops, an upgraded backsplash, and a gas cooktop-perfect for home chefs. Step out onto the oversized balcony, equipped with a gas BBQ hookup, ideal for outdoor dining and entertaining. The primary bedroom retreat includes a stylish 3-piece ensuite and a custom built-in closet. A separate Den and second full bathroom offer excellent versatility-perfect for guests, remote work, or additional living space. Residents enjoy access to premium amenities, including one of the city's best rooftop party rooms and patios with panoramic views. Located just steps from local shops, cafés, restaurants, bakeries, and the year-round Wychwood Barns farmers' market. You're also minutes from Corso Italia and within easy reach of public transit just 12 minutes to St. Clair West Station and 22 minutes to Yonge-St. Clair. This is a rare opportunity to own in a highly desirable boutique building in one of Toronto's most dynamic communities. Maintenance fees include gas and high-speed internet. (id:61852)
Sotheby's International Realty Canada
2306 - 50 Forest Manor Road
Toronto, Ontario
Location, Location, Location! Welcome to this Luxurious Open Concept Condo In Heart Of North York With Laminate Throughout, Kitchen With Stainless Steel Appliances. Great Amenities & 24Hr Security! Steps to Fairview Mall, TTC, And Don Mills Subway Station. Minutes To Dvp/401/407, Public Library And Much More! (id:61852)
Master's Trust Realty Inc.
17 Marilyn Street
Grimsby, Ontario
Public Remarks: Welcome to 17 Marilyn Street! Spacious bungalow located with large custom kitchen In a highly sought-after well established family friendly neighbourhood on a dead end street in East Grimsby. Situated on an oversized lot at 200 ft with Primary bedroom on the main floor features a gas fireplace and walk out to oversized deck and hot tub, private 2nd bedroom offers ample space and is at the other side of the house. Sunfilled with lots of natural light the two large windows, both in the kitchen and living room. Downstairs has a sep side entrance, offers a huge rec room, laundry area, 3 piece bathroom, a galley style kitchenette w full size fridge and a spacious 3rd bedroom. Convenient walkways leading to the schools, the newly constructed West Lincoln Memorial hospital, and friendly downtown Grimsby. Ample parking including a car port plus double driveway. Located in this highly desirable Grimsby community, you are just minutes from the lake, wineries, shopping, restaurants, parks, and scenic escarpment hiking trails. Minimum ONE year Lease please provide a full equifax credit report w rental application, employment letter and first and last month. (id:61852)
RE/MAX Garden City Realty Inc.
7 Quincy Court
Hamilton, Ontario
**Beautifully Renovated 4-Level Back Split on a Quiet Court in Quinndale, Hamilton** Located on a peaceful, family-friendly court, this beautifully finished 4-level back split offers a warm and functional layout ideal for modern living. **Bright & Inviting Main-Level Living** The main level features parquet flooring throughout, a welcoming foyer with garage access, and a bright living room overlooking the front yard. The dining area flows seamlessly into the updated kitchen, complete with tile flooring, skylight, pot lights, backsplash, double sink, built-in microwave, and dishwasher - perfect for everyday living and entertaining. **Comfortable Upper-Level Bedrooms**The upper level hosts three well-sized bedrooms filled with natural light, including a spacious primary with ceiling fan and mirrored closet. A clean and functional 4-piece bathroom with tile flooring serves this level. **Spacious Lower & Basement Levels** The lower level offers an expansive family/rec room with large windows, pot lights, parquet flooring, a cozy wood-burning fireplace, and a built-in bar - ideal for gatherings or relaxation. The basement adds further versatility with a bedroom, 3-piece bathroom, laundry/utility room, and additional storage space, making it suitable for guests, a home office, or extended family needs. **Quiet Location with Everyday Convenience** Situated in the desirable Quinndale area of Hamilton, this home is close to schools, parks, shopping, transit, and major roadways. The private landscaped yard, double-wide concrete driveway, and single-car garage complete this move-in-ready offering in a location families love. **A well-maintained, stylish home offering comfort, space, and convenience - ready to be enjoyed** (id:61852)
Cityscape Real Estate Ltd.
101 - 708 Woolwich Street W
Guelph, Ontario
This Modern, Beautiful brand new townhouse has 2-Beds, 2-Full Washrooms.it is over 908 insquare footage . It comes with luxury finishes, big windows and carpet free floors. Openconcept floor plan. Living area is bright and spacious and open to Patio. Two tone soft-closecabinetry in the kitchen. Island with storage, 4 Stainless steel appliances. In-suite familysize washer dryer.It comes with one ground level parking. 2 EV chargers available in complex.Close to all amenities. Walmart, Home depot, Canadian Tire, Dollarama just around thecorner.River side family picnic park across the road. Straight 7 mins drive to University OfGuelph. Available Immediately.Located in the heart of Guelph.Ready to move in. (id:61852)
Century 21 Property Zone Realty Inc.
2 Parsons Avenue
Caledon, Ontario
Fantastic opportunity in the heart of Caledon East! This duplex sits on a large 67x173 lot just steps from the downtown core, abutting commercial properties and offering incredible potential to renovate or redevelop. With its prime location near shops, restaurants, schools, parks, and community amenities, this property is ideal for builders, investors, or anyone looking to live in a high-demand area. Opportunities like this in Caledon East are rare, don't miss your chance! (id:61852)
RE/MAX Realty Services Inc.
1626 - 3888 Duke Of York Boulevard
Mississauga, Ontario
Potentially Available Furnished if Needed. Experience world-class living at Tridel Ovation II in the heart of City Centre. This Building Allow Short Term Rentals if That is of interest. This immaculate, sun-filled unit boasts one of the best layouts in the building, featuring 2 spacious bedrooms, 2 full 4-piece bathrooms for ultimate privacy, and an open-concept kitchen with a center island that flows seamlessly into the living area. With a south-facing exposure, this home is bathed in natural light, complemented by laminate flooring throughout and a private balcony. The building offers an array of resort-style amenities including an indoor pool, 24-hour concierge, visitor parking, guest suites, a mini-theatre, bowling alley, billiards room, virtual golf, and an open BBQ terrace. Perfectly located just minutes from Square One, Celebration Square, Port Credit, and Highway 403, this home combines convenience, comfort, and elegance in a vibrant, move-in-ready package. (id:61852)
Harvey Kalles Real Estate Ltd.
2 - 200 Westcreek Boulevard
Brampton, Ontario
Large, open-concept second-floor office featuring a mix of open workspace and private offices. The space offers abundant natural light, ample on-site parking, and a flexible layout suitable for a variety of professional users. Conveniently located with easy access to Highways 410 and 407. (id:61852)
Vanguard Realty Brokerage Corp.
6 Lloyd Avenue
Toronto, Ontario
Rare opportunity to lease 2.64 acres of commercial land in the heart of Toronto's Junction. Centrally located with excellent access to major arterial roads. The site is fenced, and suitable for a variety of industrial, storage, or outdoor commercial uses. A unique offering in a tight urban land market. All information to be independently verified. (id:61852)
RE/MAX Premier Inc.
8912 Martin Grove Road
Vaughan, Ontario
A true multigenerational home on a premium 47 122 ft lot in prestigious Elder Mills-complete with a rare in-law suite, two interior staircases, two kitchens, and parking for up to 6 cars. Designed for today's realities of extended family living, returning adult children, live-in support, and families who need space to grow .Directly across from a top-rated school, this location eliminates long drives, bus waits, or chaotic drop-offs-your kids can walk safely within seconds. This is everyday convenience at its best. Inside, the thoughtful layout features two staircases, making the in-law suite feel connected yet private-ideal for parents, young adults, or multigenerational living (not a legal basement apartment). With its own separate garage entrance, second kitchen, full bath, living area, and bedroom, it's an effortless lifestyle solution for modern families. The main level offers generous principal rooms, a bright home office/den, and an all-season sunroom perfect for morning coffee, winter evenings, or year-round relaxation. Upstairs, oversized bedrooms provide flexible space for growing families, study zones, or hybrid work needs. A 2-car garage + private driveway for 4 gives you the parking capacity you actually need when living with an extended household-because an in-law suite without room for extra cars just doesn't work. The backyard offers exceptional privacy thanks to extra-deep neighbouring lots, creating a peaceful, usable outdoor retreat. You're steps to parks, sports facilities, transit, and minutes to Hwy 427/407, making commuting simple. Located on a quiet, low-turnover street with long-time neighbours, this home is a long-term investment in comfort, flexibility, and family lifestyle in one of Vaughan's most desirable communities. (id:61852)
Exit Realty Connect
44 Jerome Way
Clarington, Ontario
Spacious end unit townhouse loaded with multiple smart features on a cul de sac with attached garage and parking for 4 vehicles. Entering from the front door monitored by a Google home doorbell takes you into your at home office or family room or guest/in law bedroom. On the second floor is an open concept living, dining and kitchen with walk out to a large deck for BBQing and outdoor entertaining in the summer months. The parking/rear area has a smart wifi camera too. Kitchen boasts ample cupboards and counter space with a centre island. Appliances include a smart fridge, smart stove and smart dishwasher you can control from your cell phone anywhere. The home has multiple storage closets and large windows throughout to let in lots of light. The bedrooms are spacious and the primary includes plenty of closet space and an updated ensuite. Two bedrooms have smart light switches. The main bath has a light up mirror on the 3rd floor and the powder bathroom is conveniently located on the second floor. This is a sought after neighbourhood close to schools, parks, shopping and recreation. The garage even has charging station for an electric vehicle and a smart/wifi enabled garage door opener with a camera and remote open/close feature. Includes all stainless steel smart appliances, washer and dryer, electric light fixtures and window coverings. The Tarion warranty is included with this home giving you peace of mind for years to come. Remember if you love it, you better put an offer on it!! (id:61852)
New Era Real Estate
493 Plains Road
Toronto, Ontario
Welcome to 493 Plains Rd! Have this Entire Charming bungalow all to yourself! Located in the heart of East York in a desirable neighborhood close to schools/parks. High-end JennAir Stainless steel appliances with dining area in the kitchen. Immaculately clean with large closets and Large Bay Window for natural sunlight. Parking Included on the Property Rear Driveway. Entire Home is yours. Landscaped yard with a large fenced front and backyard - Great for entertaining! Walking distance to schools, parks, restaurants, LCBO & Starbucks. Close to Michael Garon Hospital, DVP highway and transit TTC/Subway. Just a short distance to The Danforth & Woodbine Beach. (id:61852)
Century 21 Regal Realty Inc.
Bsmt - 128 Trinnell Boulevard
Toronto, Ontario
Looking for a charming, 2-bedroom unit in an ideal neighbourhood? Your search stops here! Welcome to 128 Trinnell Blvd, a bright basement unit featuring spacious bedrooms, a bathroom with storage and a large tub, and located in a quiet, family-friendly neighbourhood. This well-maintained unit offers generous living space and thoughtful updates throughout. The kitchen features newer appliances and a modern faucet, all updated within the last year, and new lighting fixtures will be installed prior to move-in to enhance the space. You have the benefit of private, additional storage space across from the shared laundry room. Situated on a peaceful, dead-end portion of the street, the home provides a sense of privacy while remaining close to schools, parks, trails, and convenient transit options. Residents will also appreciate the care and attention of dedicated landlords who take pride in providing a comfortable living environment. A wonderful opportunity to enjoy comfort, convenience, and quality in a great community. (id:61852)
Forest Hill Real Estate Inc.
2901 - 32 Forest Manor Road
Toronto, Ontario
Spectacular 1+1 Suite In The Prestigious Emerald City Community With Unobstructed West Exposure. Lots Of Sunshine. Bright and Spacious, Modern Style Decor. Den Can Be Used as Second Bedroom or Office with Sliding Doors. Floor To Ceiling Windows. Laminate Thru-Out. Large Balcony. Best Building Amenities: Concierge, Party Room, V/P. Situated Close To Public Transit/Subway,Hwy404 and 401, Fairview Mall, T&T and Community Centre. (id:61852)
Aimhome Realty Inc.
34 Beaconsfield Avenue
Toronto, Ontario
Fully Renovated Victorian Charmer in Queen West!Furnished & Stunning from Top to Bottom!A truly exceptional home-perfect for those seeking luxury, convenience, and historic charm. Fully renovated Victorian home offering the perfect blend of historic charm and modern luxury. This furnished 4-bedroom, 4-bath property has been transformed from top to bottom with exceptional attention to detail. The chef-inspired kitchen features high-end appliances, an oversized island, and a butler's pantry, opening to a bright breakfast area with a walkout to a shared backyard-ideal for everyday living and entertaining. The main floor showcases an open-concept living and dining area with high ceilings and classic architectural character. The second level includes a spacious primary bedroom with a walk-in closet and a beautifully updated 4-piece ensuite, along with an additional bedroom and bathroom. The third floor provides two more well-sized bedrooms and a modern full bath, offering flexible space for guests, family, or home offices. The fully finished basement includes a complete gym, providing convenience and functionality rarely found in homes of this era. Additional features include a sauna and steam shower, 2-car tandem parking and tasteful furnishings throughout. Located just steps to Queen West, shopping, restaurants, parks, and TTC, this home offers both lifestyle and convenience in one of the city's most vibrant neighbourhoods. weekly interior cleaning service provided by the owner. Perfect for the discerning tenant seeking a high-quality rental that blends historic charm with contemporary upgrades. Move-in ready and truly turnkey. (id:61852)
Bosley Real Estate Ltd.
1901 - 105 George Street
Toronto, Ontario
Welcome to a haven of contemporary elegance and unparalleled comfort nestled in the heart of Toronto's vibrant landscape. This exquisite condominium offers an exclusive residential experience, blending modern design with terrace views that redefine urban living. Situated in one of Toronto's most coveted neighborhoods, this condominium is conveniently located in the vibrant downtown core, providing easy access to the city's finest amenities, including renowned dining, shopping, entertainment, and cultural attractions. With close proximity to public transportation and major highways, commuting is effortless, ensuring you're always well-connected to the pulse of the city. Don't miss this rare opportunity to own a piece of Toronto's skyline and experience the epitome of urban luxury living. Schedule your showing today and prepare to embark on a new chapter of refined sophistication in the heart of the city. (id:61852)
Royal LePage Terrequity Gold Realty
2306 - 35 Bales Avenue
Toronto, Ontario
Luxury 2 Bedroom Condo Corner Unit, Unobstructed View, Split Bedroom, Open Balcony. On Subway Line, Close to Shops, Restaurants, Supermarkets. (id:61852)
Royal LePage Terrequity Realty
901 - 55 Ontario Street
Toronto, Ontario
Welcome to East 55! This Bright Junior One Bedroom Offers Floor-to-Ceiling Windows With Tons of Natural Light, and an Ultra-Chic Loft Aesthetic with Exposed Concrete Ceilings and Concrete Wall Accents. Enjoy Soaring Ceilings in Living Areas - Just Shy of 12 Feet! This Stylish Building was Built by Lamb Developments. The Modern Kitchen Features Quartz Countertops, Stainless Steel Fridge, Gas Cooktop, Stove, Dishwasher & Microwave. Hardwood flooring throughout. For ease and convenience, the unit has a Full Size Washer & Dryer. Building Amenities: Concierge, Party Room, Outdoor Pool, BBQ Terrace, Exercise Room, Visitor Parking, Boardroom & Co-Working Room. Rent Includes Gas, Heat, Water & Air Conditioning. Tenant responsible for hydro and heat pump rental fee. Fantastic Location - Steps to St. Lawrence Market, Distillery District, George Brown College, Restaurants, Shops. Two-Minute walk to both King and Queen TTC Streetcar stop and the Future Ontario Line Station. Easy & Quick Access to the Don Valley Parkway and Gardiner Expressway. (id:61852)
Royal LePage Terrequity Realty
9 - 134 Carlton Street E
Toronto, Ontario
Renovated Jr. 1 bedroom in prime Carlton St. location. Bright, modern unit with quality finishes and a functional layout. Steps to TTC, parks, shops, restaurants, and Cabbagetown amenities. The original Rent is $1,850/month but with 1 month free, the average rent works out to $1,695/month on a 12-month lease- free months applied to second-last month. Tenant pays hydro & water. (id:61852)
Freeman Real Estate Ltd.
Main - 38 Mayfair Drive
Welland, Ontario
MOVE IN NOW! Bright & Spacious 3 Bedroom Main Floor Apartment With 2 Parking! Open Concept Layout, Kitchen With Large Centre Island, Primary Bedroom With Double Closet, Laminate Flooring Throughout, Minutes To Niagara Health Hospital, Freshco, No Frills, Niagara College & Hwy 406 (id:61852)
Kamali Group Realty
Main - 70 St Clair Avenue
Kitchener, Ontario
Charming Bungalow for Rent in Kitchener Available November 1st! Welcome to this gorgeous 2-bedroom, 1-bathroom bungalow located at 70 St Clair in the heart of Kitchener. This charming home offers a perfect blend of comfort and style, featuring spacious bedrooms, a well-appointed bathroom, and an inviting living space. Located in a prime area, this bungalow is just minutes away from the hospital, schools, groceries, and other essential amenities. Its also a short drive to both the University of Waterloo and Laurier University, making it ideal for anyone looking for convenience and ease of access to the city's top attractions and educational institutions. Don't miss the opportunity to make this beautiful bungalow your next home! (id:61852)
Century 21 Innovative Realty Inc.
2205 - 1928 Lake Shore Boulevard W
Toronto, Ontario
Welcome to Suite 2205 at the Mirabella Condominium, Where Luxury And Comfort Blend Seamlessly. This Suite Boasts A Spacious And Functional Floor Plan With 772 Sq Ft Of Living Space, Offering Breathtaking Views Of High Park And The Lake. This Unit Features Laminate Floors Thru out, Pot Lights, A Modern Kitchen, And Two Bathrooms. Additionally, There Is A Spacious Den That Can Serve As A Bedroom Or A Home Office. Great Location! Close To Restaurants, Shops, TTC, Parks, Waterfront Trails, High Park, Grocery Stores And Easy Highway Access. *AAA Tenants Only* (id:61852)
Aura Signature Realty Inc.
309 - 3240 William Coltson Avenue
Oakville, Ontario
Featuring the highly sought-after option of a second parking space, The Greenwich invites you to discover comfortable urban living in this well-appointed 2-bedroom, 2-bath suite. With 740 square feet of efficiently designed living space, This residence features a modern open layout that seamlessly connects the kitchen, dining, and living areas, creating a welcoming environment ideal for daily living as well as entertaining. The primary bedroom is designed with privacy in mind and includes a full ensuite bathroom along with a walk-in closet for added convenience. A generously sized second bedroom offers flexibility, making it suitable for guests, family members, or a dedicated home office. Clean contemporary finishes, functional design, and abundant natural light enhance the overall sense of space and comfort throughout the suite. Residents enjoy access to quality building amenities and a highly convenient location close to shopping, restaurants, public transit, and major commuter routes. With its practical layout and modern appeal, this home offers an excellent balance of comfort and connectivity. (id:61852)
Bay Street Integrity Realty Inc.

