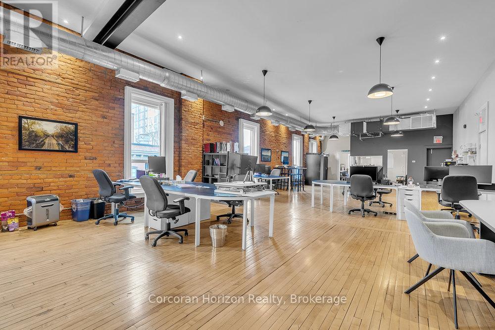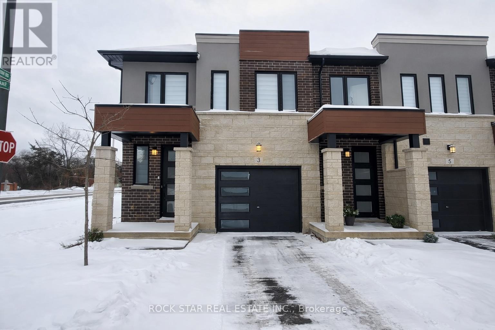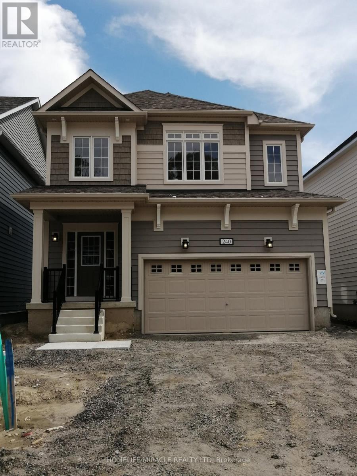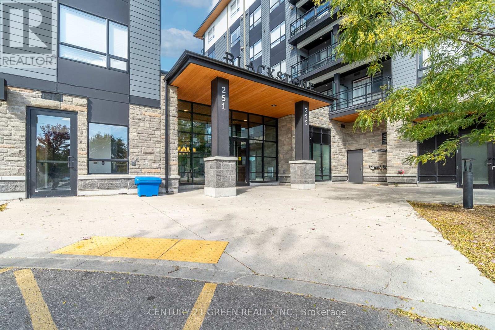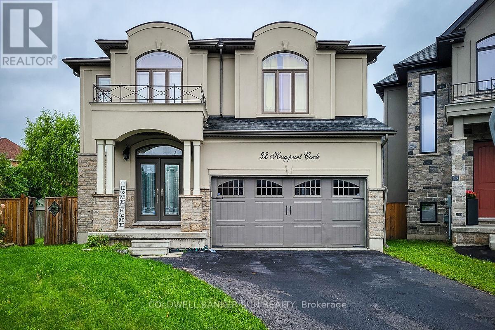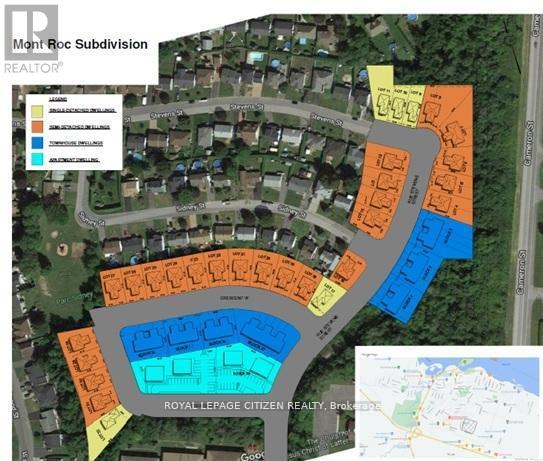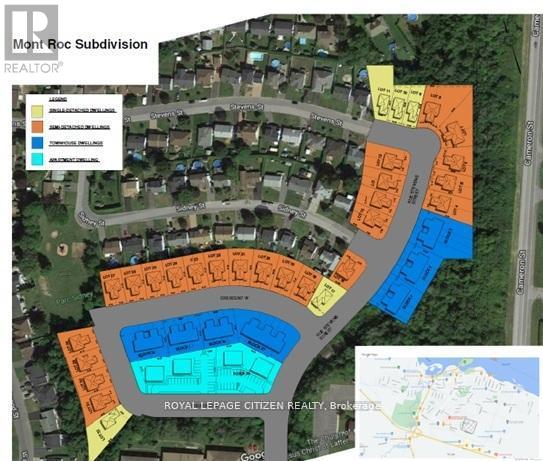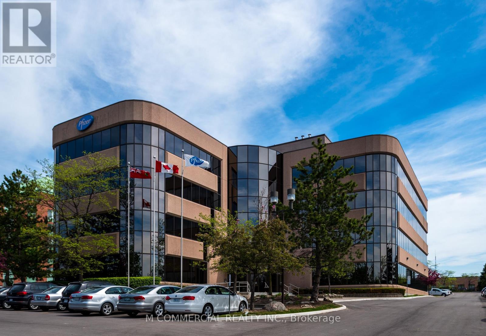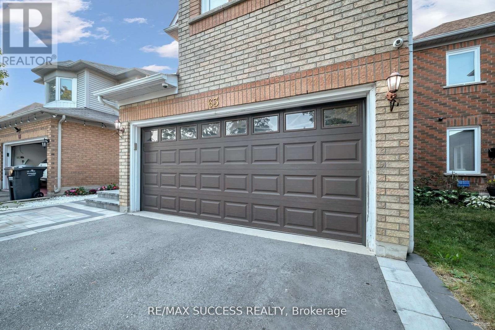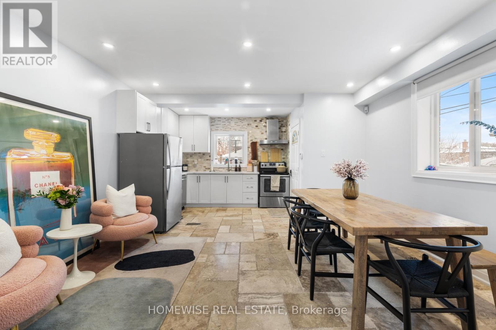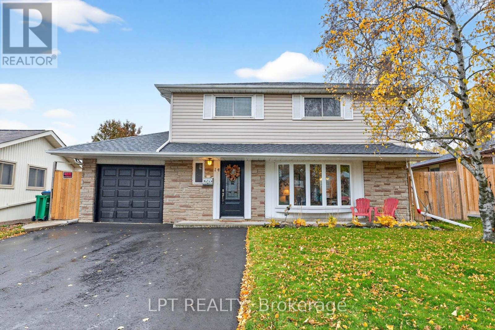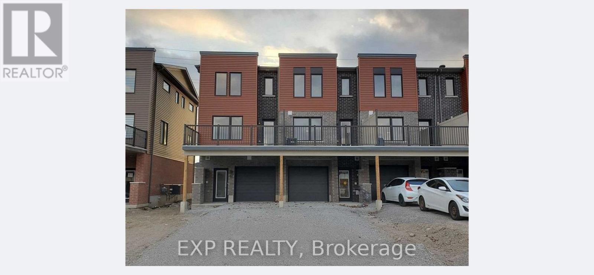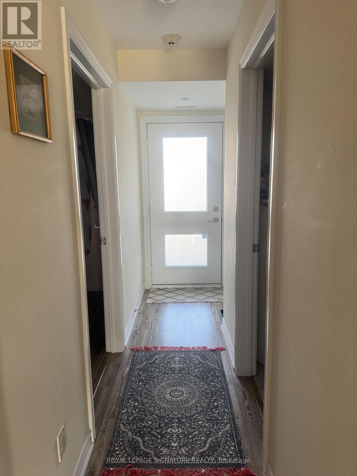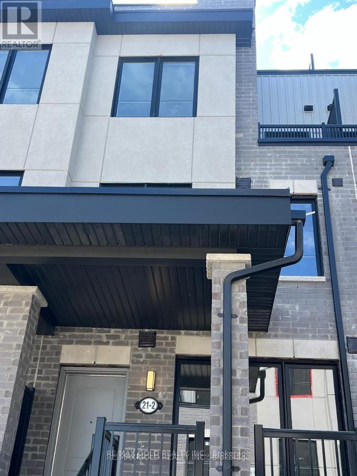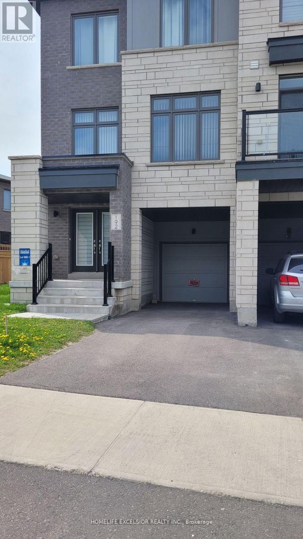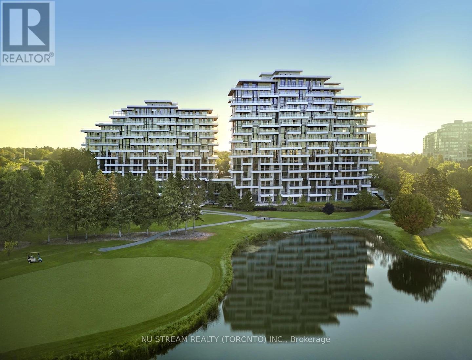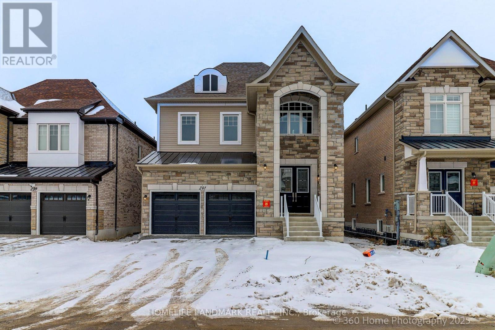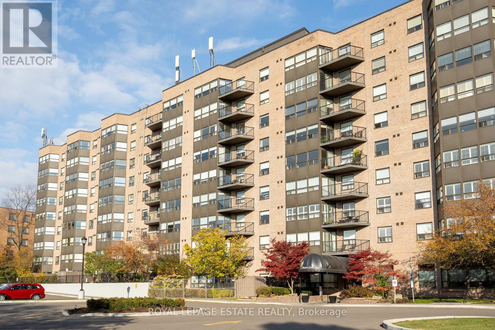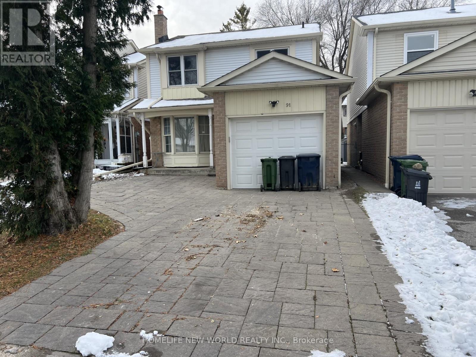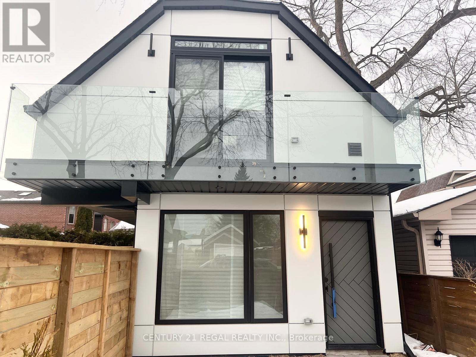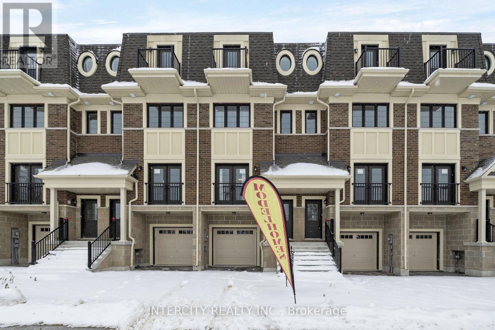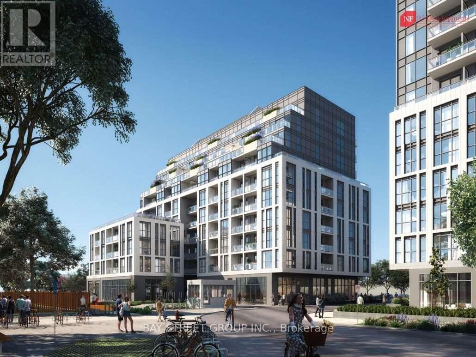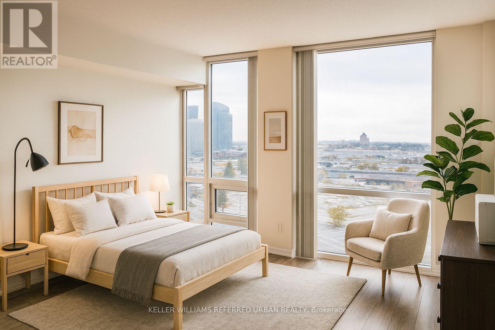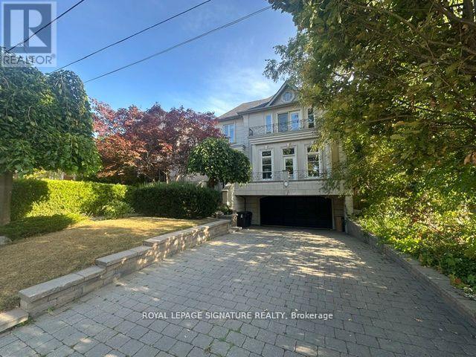300 - 41 King William Street
Hamilton, Ontario
An exceptional turnkey office opportunity in the highly sought-after Empire Times building, ideally situated in the heart of the King William restaurant district. Surrounded by vibrant new developments and renowned local destinations, including The Mule, The French, The Diplomat, and Berkeley North, this prime location offers outstanding visibility and an unmatched urban atmosphere. Through the thoughtful integration of two historic buildings, owner and developer Core Urban has created one of Hamilton's leading hubs for professional and hospitality spaces. Enter via the prominent King William Street entrance and ascend to the third floor by a striking, glass-walled, two-sided elevator that opens directly into the suite. The office features a functional and modern layout, including an open-concept bullpen work area, a glass-enclosed boardroom, kitchenette, and two private offices. Secure, fob-controlled elevator access ensures that entry is limited to your staff and invited clients, providing both privacy and peace of mind. This signature location offers immediate access to the newly-renovated TD Coliseum restaurants, financial institutions, courthouses, public transit, and a wide array of downtown amenities. Available for lease January 1, 2026, in one of Hamilton's most distinguished commercial buildings. Note: furniture shown in photography belongs to existing tenant and not available for use. Square footage provided by landlord. (id:61852)
Corcoran Horizon Realty
3 Southam Lane
Hamilton, Ontario
Newer executive 3 bedroom, 2.5 bath end unit townhome filled with natural light. Loaded with gorgeous upgrades, this home features a professionally designed eat in kitchen with a gas stove, brand new high end stainless steel appliances, and quartz countertops throughout. Beautiful oak staircase, second floor laundry, and an oversized primary bedroom complete with walk in closet and a stunning ensuite. Two additional generously sized bedrooms and a full second floor bath. Inside entry from the garage plus the added convenience of a separate outside entrance to the backyard. Fantastic location in Chedoke Heights on Hamilton's West Mountain with quick access to Costco Ancaster, recreation centres, parks, transit, schools, Lincoln M. Alexander Parkway, Highway 403, and the Red Hill. (id:61852)
Rock Star Real Estate Inc.
240 Beechwood Forest Lane
Gravenhurst, Ontario
Experience the perfect blend of modern luxury and family-friendly comfort in one of Muskoka's newest and most welcoming neighbourhoods. This exceptional home showcases premium finishes throughout, the beautifully designed kitchen comes with stainless steel appliances offering both style and convenience for everyday living, Featuring four spacious bedrooms and three well-appointed bathrooms, the layout is designed to suit your family's every need. Enjoy generous outdoor space in the huge backyard, ideal for gatherings, play, or simply taking in the fresh Muskoka air. The home also offers a double garage and an open-concept main floor that creates a seamless flow for living and entertaining. Located just minutes from downtown Gravenhurst, you'll enjoy easy access to shops, restaurants, and community events. You are only a short drive from Lake Muskoka, Muskoka Wharf, Taboo Muskoka Resort & Golf, and the commercial centre of Gravenhurst. Horseshoe Valley and Mount St. Louis Moonstone are also nearby for year-round outdoor fun. With a public school and beautiful beaches nearby, everything your family needs is within reach. Don't miss your chance to call this stunning property home! (id:61852)
Homelife/miracle Realty Ltd
407 - 255 Northfield Drive E
Waterloo, Ontario
Discover modern living at its finest at Blackstone Condos in Waterloo East! Built in 2020, this stunning 2-bed, 2-bath unit offers over 850 sqft of open-concept space with 9' ceilings, large windows, and a private balcony that fills the home with beautiful natural light. The sleek kitchen features white cabinetry, quartz countertops, stainless steel appliances, and a subway tile backsplash, complemented by premium laminate flooring throughout. The spacious layout includes a primary bedroom with ensuite and a second bedroom with a nicely sized closet, plus in-suite laundry for added convenience. Enjoy upscale amenitiesfitness center, co-working space, event lounge, bike storage, and a rooftop terrace with BBQs, fire pit, and courtyard views. Steps to Browns Socialhouse, shops, transit, and minutes to St. Jacobs Market, trails, and highwaysthis is contemporary comfort in the perfect location! (id:61852)
Century 21 Green Realty Inc.
32 Kingspoint Circle
Hamilton, Ontario
Welcome to this beautifully designed 3000 sq ft home on a premium pie-shaped lot in Stoney Creek's sought-after Lake Pointe community. This property sits on Kingspoint Circle, just steps from the lake, Fifty Point Conservation Area, major shopping, and convenient commuter routes. Built by Marcasa Homes, the exterior features brick with stone and stucco accents for a modern, upscale look. Inside, you're greeted by a wide open layout, an impressive oak staircase with iron spindles, and contemporary hardwood floors throughout. The craftsmanship shows in every detail. The kitchen is a standout, with extended maple cabinetry, textured glass display doors, pot drawers, a large breakfast island, a pantry-style fridge enclosure, granite counters, and a striking backsplash. The family room offers a gas fireplace with a recessed TV niche and elegant millwork, including decorative ceilings, deep baseboards, and upgraded interior doors. Upstairs, the primary suite is a true retreat with a luxury walk-in closet and a spa-inspired ensuite featuring a double vanity. The second bedroom also has its own ensuite, ideal for family or guests. This home blends quality construction, thoughtful design, and a prime location, offering a move-in-ready lifestyle near the waterfront and nature. (id:61852)
Coldwell Banker Sun Realty
N/a Stevens Street E
Hawkesbury, Ontario
Outstanding opportunity for developers, builders, and investors! An exceptional Infill Opportunity in the most prestigious Mountrock Neighbourhood in Hawkesbury Town. Approximately 10 acres of subdivision with Municipal Services at the Lot Line (to be extended as part of the site servicing). The Draft plan and zoning approved for 107 Residential dwelling, combination of 5 Single detached, 48 Semi-Detached, 30 Free hold Towns, and 2 low-rise apartment blocks with 12 dwelling units in each block. The detail design submission is almost ready for approval. The next steps are land servicing and build houses. Minutes walk to Walmart, hospital, public transports, and many amenities. (id:61852)
Royal LePage Citizen Realty
N/a Stevens Street
Hawkesbury, Ontario
Outstanding opportunity for developers, builders, and investors! An exceptional infill opportunity in the most prestigious Mountrock Neighbourhood in Hawkesbury Town. Approximately 10 acres of subdivision with Municipal Services at the Lot Line (to be extended as part of the site servicing). The Draft plan and Zoning approved for 107 Residential dwelling, combination of 5 Single detached, 48 Semi-Detached, 30 Free hold Towns, and 2 low-rise blocks with 12 dwelling units in each block. The detail design submission is almost ready for approval. The next steps are land servicing and build houses. Minutes walk to Walmart, hospital, public transports, and many amenities. (id:61852)
Royal LePage Citizen Realty
420 - 5975 Whittle Road
Mississauga, Ontario
Rare small office - great natural light...move in condition...kitchenette, one office and open area (id:61852)
M Commercial Realty Inc.
63 Blue Spruce Street
Brampton, Ontario
Step into this beautifully renovated home, where modern comfort meets classic charm. Every inch of this property has been meticulously updated, ensuring you experience the best in contemporary living. Situated in a desirable neighborhood with close proximity to schools, parks, shopping. Roof(2021) Furnace/Hot water/AC/Windows/All Appliances/Basement/both Kitchens/Garage openner(2023) (id:61852)
RE/MAX Success Realty
Main - 236 Belgravia Avenue
Toronto, Ontario
This fully renovated main-floor two-bedroom suite boasts a bright and functional layout. Travertine-style tile and hardwood flooring are featured throughout. The unit includes two large bedrooms with ample custom-made cabinetry, including his and hers closets in the primary bedroom. The modern bathroom features a tub/shower combination and quartz countertops. The updated kitchen is equipped with full-sized appliances and modern finishes, while the convenience of in-suite laundry adds to the unit's functionality. The property also includes a double car garage, with one parking space included in the rental price and an additional space available for $100 per month. Ideal for those seeking comfort and accessibility, this unit is conveniently located near transit, shops, and everyday amenities. Utilities are extra at a flat rate of $150 per month. (id:61852)
Homewise Real Estate
14 Caledon Crescent
Brampton, Ontario
Pre-Listing Inspection Available Upon Request. Offers Anytime. Detached Home With Large Driveway Located In Peel Village. This Well Maintained Home Is Situated On A Quiet Crescent. Irregular Lot At 47.81 Feet By 100.08 Feet With Rear 59.67 Feet As Per Geowarehouse. 1,418 Square Feet Above Grade As Per MPAC. Modern Kitchen With Backsplash & Stainless Steel Appliances. Newly Installed Hardwood Floors On Main Floor. Walk Out To Pool From Solarium. Bright & Spacious. Newly Renovated Washrooms. Finished Basement With Pot Lights. Roof Redone In 2020. In Ground Pool With Privacy Fenced Backyard. Perfect For Entertaining! Click On The 4K Virtual Tour & Don't Miss Out On This Gem! Convenient Location. Close To Highway 410 & 407, Transit, Shops, Schools & Other Amenities. Garage Can Easily Be Converted Back. (id:61852)
Lpt Realty
19 Fairlane Avenue
Barrie, Ontario
Welcome to 19 Fairlane Ave, Barrie - a well-maintained and inviting family home located in a quiet, established neighbourhood. This property offers a functional layout with bright, spacious living areas and generously sized bedrooms, making it ideal for families or professionals. The home features a private backyard perfect for relaxing or entertaining, along with ample parking and convenient access to schools, parks, shopping, and major commuter routes. A great opportunity to rent in a desirable Barrie location. (id:61852)
Exp Realty
206 - 2 Cove Court
Collingwood, Ontario
Welcome to Wyldewood Cove, an extraordinary waterfront community! This stunning suite offers 2 spacious bedrooms and 2 full baths with large windows and custom shades framing western views overlooking the park area. Beautifully landscaped with walking paths and greenspaces and just a few steps to the year-round heated pool and gym.The kitchen features Stainless Steel Appliances and a large island with a breakfast bar,perfect for casual dining. Enjoy the spacious great room with a cozy gas fireplace! Ample storage space for skis, boots, recreational equipment in the locker conveniently situated next to the suite. Only a short walk to the waterfront of Georgian Bay for summer swims,paddleboarding or canoeing / kayaking and just minutes to the great ski slopes of Blue Mountain and Craigleith.Just a short drive to downtown Collingwood, Blue Mountain Village, boutique shops, dining and entertainment.This is a perfect four-season retreat! (id:61852)
Royal LePage Signature Realty
2 - 21 Baynes Way
Bradford West Gwillimbury, Ontario
Welcome to Bradford Urban Towns by Cachet Homes! This brand new back-to-back three-storey condo townhome features a modern brick exterior with vinyl siding and stucco accents. Enjoy a spacious and open-concept layout with numerous modern upgrades, including smooth 9ft ceilings and upgraded pre-finished engineered hardwood floors throughout the main level, stained oak staircases, extended height upper kitchen cabinets with quartz countertops and undermount sink, and two spacious bedrooms on the second level. The primary bedroom offers a private retreat on its own level. This townhome ensures low- maintenance living with one underground parking space, a spacious storage locker, and direct access to the unit from underground. Impress your family and friends with your private rooftop terrace on the fourth level, perfect for entertaining! (id:61852)
RE/MAX Gold Realty Inc.
192 Tango Crescent
Newmarket, Ontario
This Is The One! Bright And Inviting Corner Unit Town - Like A Semi. Spacious Home At 2350Sf + unfinished basement for storage! Offering 3Br + Den (Separate Room - Can Be Used As 4th Room, Library Or Office), 4 Washrooms, Family Size Kitchen With Breakfast Bar And Eat-In Area, Living And Dining Areas, Master Br With 5Pc Ensuite And Large W/I Closet, Br2 With A 4Pc Semi Ensuite, And A Second W/I Closet. The Ground Floor Has A Family Room And Laundry Room/Mud Room With Access To The Garage. Two Balconies Allow Access From The Ground Floor And From The Kitchen/Living Room Area. A Single Attached Garage And A Long Driveway Could Allow For Three-Vehicle Parking. Great Location By Upper Canada Mall, Alexander Muir Public School, Public Transportation, Woodland Hills Labyrinth Park With A Pond, Trails And Kids Playground. Minutes From Hwy 400 And South Lake Hospital. This Beautiful Townhome Is Ready For You!This Is The One! Bright And Inviting Corner Unit Town - Like A Semi. Spacious Home At 2350Sf Offering 3Br + Den (Separate Room - Can Be Used As 4th Room, Library Or Office), 4 Washrooms, Family Size Kitchen With Breakfast Bar And Eat-In Area, Living And Dining Areas, Master Br With 5Pc Ensuite And Large W/I Closet, Br2 With A 4Pc Semi Ensuite, And A Second W/I Closet. The Ground Floor Has A Family Room And Laundry Room/Mud Room With Access To The Garage. Two Balconies Allow Access From The Ground Floor And From The Kitchen/Living Room Area. A Single Attached Garage And A Long Driveway Could Allow For Three-Vehicle Parking. Great Location By Upper Canada Mall, Alexander Muir Public School, Public Transportation, Woodland Hills Labyrinth Park With A Pond, Trails And Kids Playground. Minutes From Hwy 400 And South Lake Hospital. This Beautiful Townhome Is Ready For You! (id:61852)
Homelife Excelsior Realty Inc.
423 - 399 Royal Orchard Boulevard
Markham, Ontario
Truly One-of-a-Kind Masterpiece of Luxury Living at Tridel's Royal Bayview Overlooking the Private Golf Course. Brand new upscale and exclusive address delivering a resort lifestyle surrounded by nature and tranquility. Welcome to the golfer and nature-lover's paradise. PARKING & LOCKER Included* Upgrades include: 10ft ceiling, engineered hardwood floor, Miele appliances, pot lights. Amenities include : Outdoor Space with Fireplace and Lounge, Golf Simulator, Mah Jong Room, Indoor Swimming Pool, Gym, Saunas, Party Room, Guest Suites and more! The grand lobby makes an impression with light flooding in through the two storey-high picture windows. (id:61852)
Nu Stream Realty (Toronto) Inc.
241 Seguin Street
Richmond Hill, Ontario
Brand New Inventory Directly from the Builder, Plaza. Never lived-in detached home located in the sought-after community of King East Estates. This move-in-ready residence in the heart of Oak Ridges features 4 spacious bedrooms plus a study, 4 modern bathrooms, and an exceptional open-concept main floor with soaring 10-foot ceilings. Enjoy a double car garage and a beautiful private backyard. Surrounded by nature yet just minutes to everyday amenities, major highways, GO Transit, YRT, and Viva. Photos are virtually staged and may be altered or modified. Appliances are not included. Taxes not yet assessed. (id:61852)
Homelife Landmark Realty Inc.
Nordale Realty & Associates Inc.
103 - 2 Raymerville Drive
Markham, Ontario
Rarely offered ground-floor suite with walk-out to terrace and gardens at the popular Hampton Green, where effortless living meets unmatched convenience. The perfect blend of comfort and accessibility, with no elevators or stairs, and a rare private walk-out terrace surrounded by beautifully maintained gardens. It's an exceptional outdoor space ideal for morning coffee, warm summer dinners, or simply relaxing in your own peaceful garden setting. Inside, the bright and spacious 2-bedroom suite features an open-concept living and dining area with a convenient pass-through to the kitchen, creating an easy flow for both daily living and entertaining. A dedicated pantry and in-suite laundry room provide outstanding functionality and additional storage rarely found in condo living. The primary bedroom includes a semi-ensuite bathroom, and both bedrooms offer generous layouts with plenty of natural light. Residents of Hampton Green enjoy access to impressive amenities, including an indoor pool and sauna, a fully equipped gym, an outdoor tennis court, a party room and games room, along with plenty of visitor parking. Underground parking is included as well. Nestled in a quiet, family-friendly neighbourhood, Hampton Green is known for its tranquil environment, strong community feel, and beautifully kept grounds-perfect for seniors, downsizers, young families, or anyone seeking comfort and convenience. All of this is just minutes from Markville Mall, GO Transit, grocery stores, parks, and schools, with easy access to Hwy 407 and historic Main Street Markham. Ground-floor living with a private garden terrace is exceptionally rare- this is an opportunity you won't want to miss. (id:61852)
Royal LePage Estate Realty
91 Campania Crescent
Toronto, Ontario
Excellent Location In Scarborough in Milliken Community! Detached brick W/3 Bedrooms & 4 Bathrooms & single garage w/double driveway parkings ~1300sf! East facing w/lot of sunlight! Ensuite Laundry! Close To Milliken Public School (JK - 8) & Albert Campbell Collegiate Institute (9 - 12), TTC, Port Royal Park, Maxum 1, China City Shopping Mall, Pacific Mall, Asia Food Mart Supermarket, Home & Garden RONA, Starbucks, restaurants, & Hwy 401! Move-In-Condition! (id:61852)
Homelife New World Realty Inc.
Unit 2 - 171 Durant Avenue
Toronto, Ontario
BRAND NEW MODERN BUILT DETACHED 2 STORY HOME with 2 Bedrooms and 2 Bathrooms w/ fenced yard. Have This Entire Luxury Property to Yourself! Located in the Heart of East York in a Highly Desirable Neighborhood Close to Schools/Parks/Hospital/Transit/Highways. This Custom Built 2 Bedroom + 2 Bathroom Modern Home with South Facing Exposure also has Large Windows throughout the home with an Upper Skylight for Natural Sunlight. Enjoy your Luxury Kitchen with High End MIELE Appliances, Built in Gas Cooktop and Quartz Countertops in the Kitchen. A True Modern Feel with Custom Glass Shower Bathroom, Glass Paneling Along the Staircase, Glass Balcony in the Master Bdrm, LED Lighting and Hardwood Flooring Throughout the Home. Property is Situated on a CORNER LOT and Facing Directly Towards Other Charming East York Bungalows. The Perfect Blend of Comfort, Style and Functionality of a True Detached Home Feel on a Quiet Residential Street. Property also has a Privacy Fence for a Patio Area for your Comfort. Walking Distance to Schools, Parks, Restaurants, LCBO & Starbucks. Close to Michael Garon Hospital, DVP Highway and Transit TTC/Subway. Just a Short Distance to Taylor Creek Park, The Danforth & Woodbine Beach. Includes a Separate Gas Meter and Separate Hydro for convenience. Enjoy this BRAND NEW Modern 2 Story Detached Home in Toronto. (id:61852)
Century 21 Regal Realty Inc.
Unit 17 - 67 Marret Lane
Clarington, Ontario
A rare chance to own the builder's fully upgraded luxury Model Home, showcasing premium finishes, designer selections, and impeccable craftsmanship throughout. This 3-storey freehold townhome offers over 2,000 sq.ft. of refined living space, including an impressive chef's kitchen with upgraded cabinetry, quartz counters, premium appliances, and a walkout to the deck. The main living and dining areas feature upgraded flooring, custom lighting, and an airy open-concept layout perfect for elegant entertaining. Two second-floor bedrooms each offer private upgraded ensuites. The top level is a dedicated primary retreat with a walk-in closet, spa-inspired ensuite, and a private balcony. A beautifully curated, move-in-ready showcase home delivered at a luxury standard not found in standard builds. (id:61852)
Intercity Realty Inc.
B710 - 3429 Sheppard Avenue E
Toronto, Ontario
Brand new Building in a wanted Location. 1006 Sq ft 2+1 Big Unit with 2-baths, Exposure to South. The den with closet could be 3rd Bedroom or a private office. Extra large modern kitchen with extended cabinetry , Vinyl flooring throughout. Close to Schools, TTC, Hwy 401 & 404, Don Mills Subway, Fairview Mall, Super Markets, Restaurants, Parks, and all Amenities. East Access to UTSC and Seneca.One parking and one locker included. (id:61852)
Bay Street Group Inc.
1608 - 88 Grangeway Avenue
Toronto, Ontario
Bright and spacious 2-bedroom + den, 2-bath condo offering over 1,000 sq. ft. of open-concept living in a quiet, well-managed building. Enjoy unobstructed city views from your large L-shaped balcony, perfect for relaxing or entertaining. Located at the end of a quiet street, yet just steps from public transit, grocery stores, top schools, hospitals, and major shopping malls, this condo offers the best of both worlds: peaceful living with urban convenience. Thoughtfully designed layout features a sun-filled living/dining area, a functional den ideal for a home office, and two generously sized bedrooms, including a primary with ensuite. Includes 1 owned parking space and 1 owned locker. Don't miss this opportunity to own a rare gem in a prime location! **Some photos are virtually staged** (id:61852)
Keller Williams Referred Urban Realty
Homelife/miracle Realty Ltd
Bsmt - 23 Bannockburn Avenue
Toronto, Ontario
Spacious & Bright 1+Den Basement Suite In Prime Bedford Park Location!This beautifully renovated basement apartment features a functional 1+den layout, large windows with excellent natural light, modern kitchen, ensuite laundry, and a private separate entrance.The den is ideal for a home office or guest space.Flexible leasing options: $1,895/month + $250 utilities & internet (unfurnished) $2,350/month ALL-IN (fully furnished/Short term)Located steps to Avenue Rd shops, cafes, restaurants, transit, parks, and with quick access to Hwy 401. Perfect for professionals or couples seeking comfort, privacy, and convenience in one of Toronto's most desirable neighbourhoods. (id:61852)
Royal LePage Signature Realty
