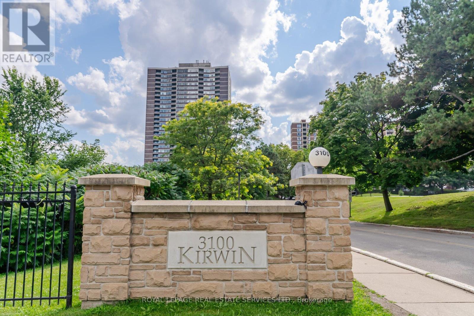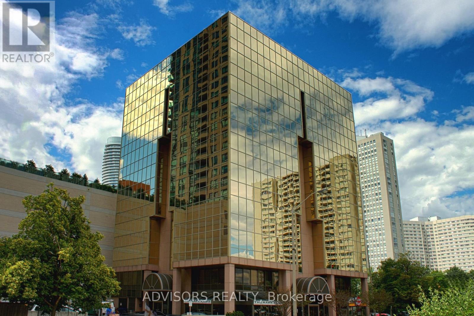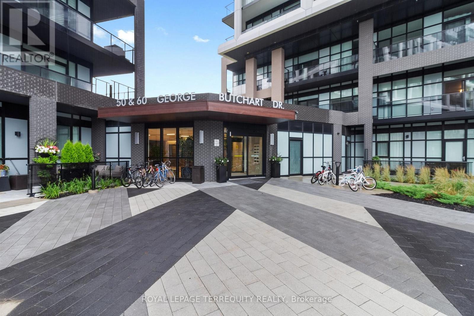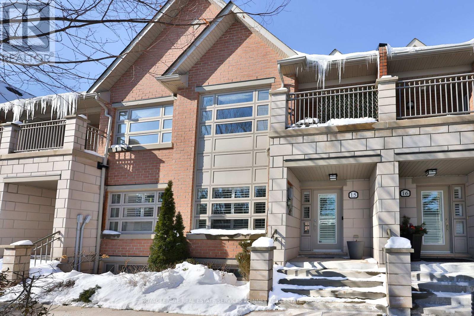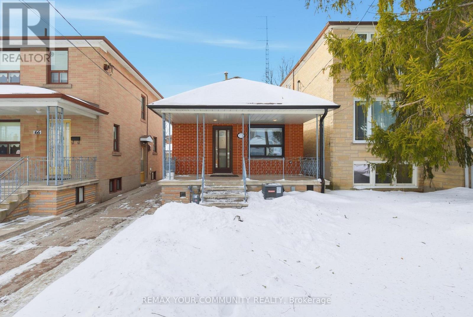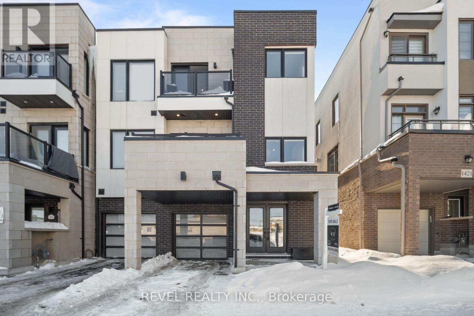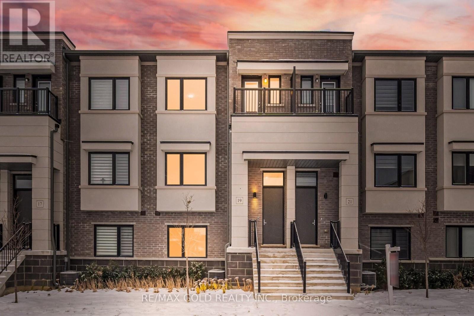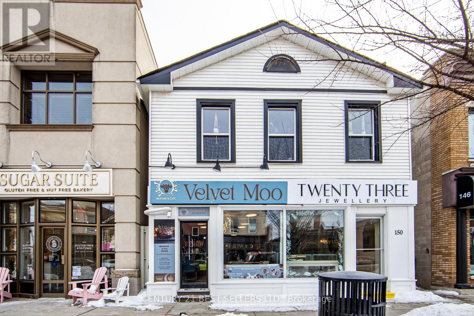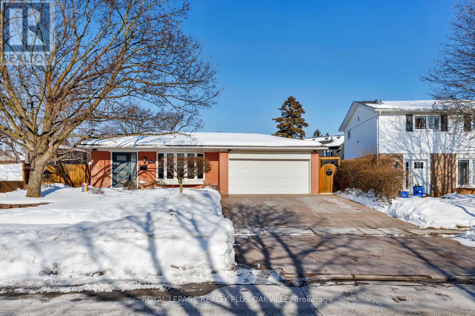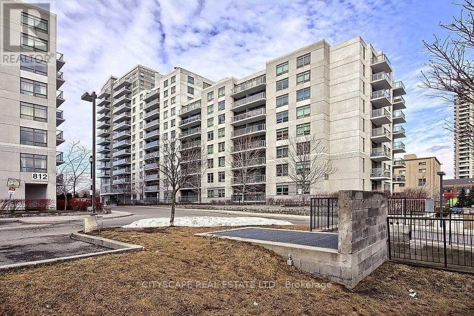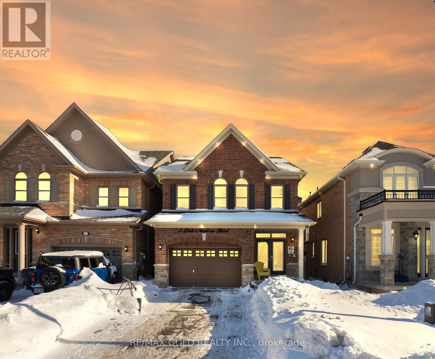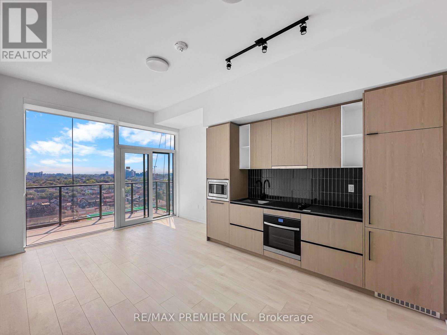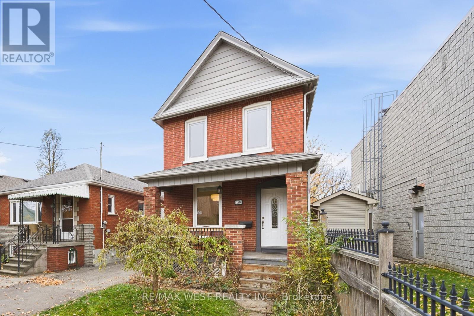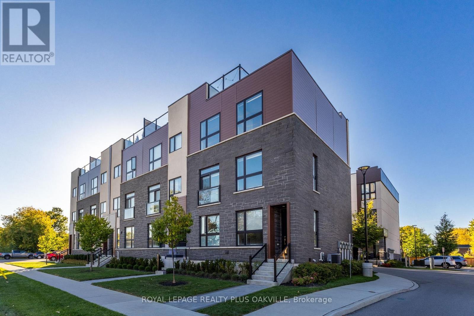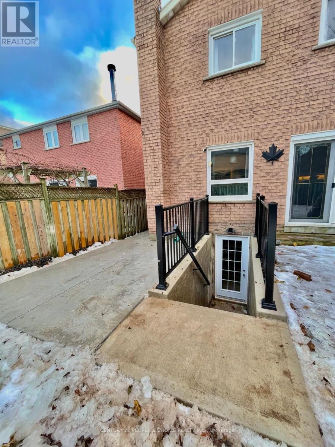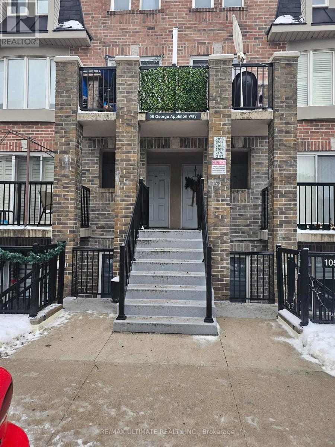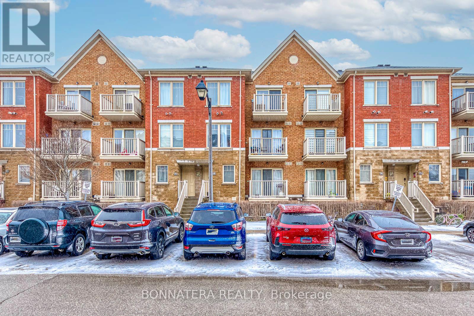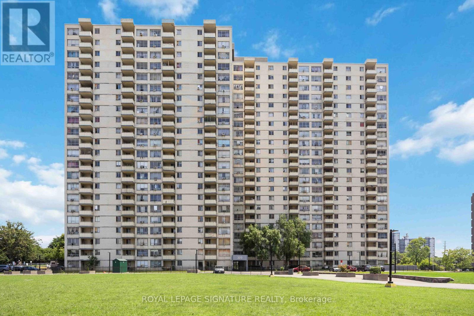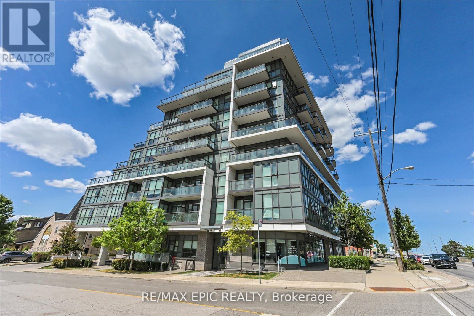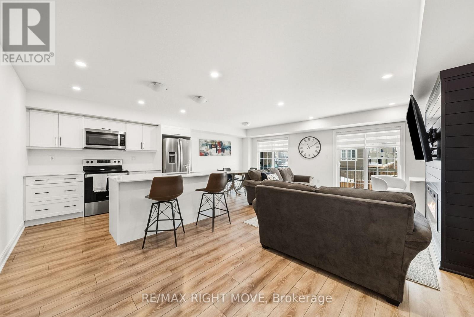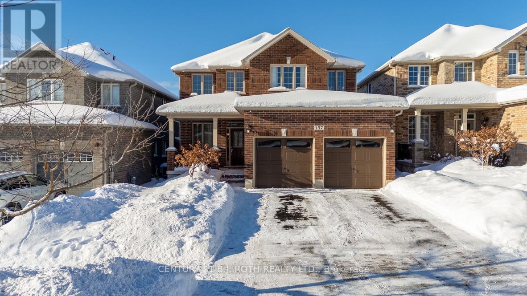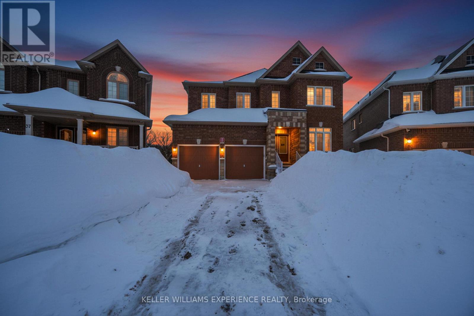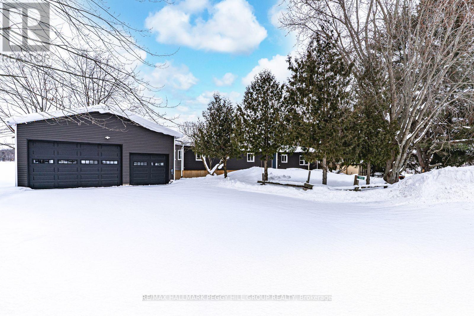708 - 3100 Kirwin Avenue
Mississauga, Ontario
Discover this beautifully updated and spacious 2-bedroom plus den residence featuring two full 4-piece bathrooms and a modern kitchen complete with brand-new appliances, a custom countertop, and a stylish backsplash. The versatile den provides flexible space - ideal for a family room, home office, or additional bedroom. Elegant bamboo hardwood flooring flows throughout, adding warmth and sophistication. Ensuite laundry and an included locker offer everyday convenience. Nestled on a beautifully landscaped 4-acre property surrounded by a serene creek, this well managed, pet-free building provides all-inclusive utilities (including cable and internet) and an impressive range of amenities - walking trails, an outdoor pool, and tennis courts. Additional highlights include 2 coveted underground parking spaces. Relax on your private balcony while taking in peaceful park and city views, or retreat to the spacious primary bedroom featuring a walk-in closet and ensuite bath. Over the past decade, the building has undergone extensive renovations, including updates to the underground parking, access roads, cabana, lobby, hallways, elevators, balconies, and windows - ensuring both comfort and lasting value. Perfectly located near Cooksville GO Station, Square One, major highways, and the hospital, this stunning condo seamlessly blends modern style, convenience, and tranquility. (id:61852)
Royal LePage Real Estate Services Ltd.
410b - 3660 Hurontario Street
Mississauga, Ontario
A single office space in a well-maintained, professionally owned, and managed 10-storey office building situated in the vibrant Mississauga City Centre area. The location offers convenient access to Square One Shopping Centre as well as Highways 403 and QEW. Proximity to the city center offers a considerable SEO advantage when users search for "x in Mississauga" on Google. Additionally, both underground and street-level parking options are available for your convenience.Extras:Bell Gigabit Fibe Internet Available for Only $25/Month **EXTRAS** Bell Gigabit Fibe Internet Available for Only $25/Month (id:61852)
Advisors Realty
116 - 50 George Butchart Drive
Toronto, Ontario
Welcome to this beautiful 2-bedroom, 2 full washroom ground-floor condo offering 767 sqft of bright and functional living space in one of Toronto's most convenient and fast-growing communities at Keele & Sheppard. New Freshly painted (2026), New modern pot lights (2023), and a stylish kitchen island (2023). Ground Level Living with direct and easy access to visitor parking, building entrance, and nearby playground. Perfect for first-time home buyers, seniors, or anyone seeking added convenience. 1 parking, 1 locker, And High-speed internet are included. Pet-friendly building with excellent amenities, including a gym, party room,media room, and 24/7 security....Just 1 min to the bus stop, 5 mins to Subway, Downsview Station, and the GO Train. Step by to Downsview Park, York University, Yorkdale Shopping Centre, and major highways 400/401. The Perfect final stop in your search. Move in Ready! (id:61852)
Royal LePage Terrequity Realty
15 - 2460 Prince Michael Drive
Oakville, Ontario
Welcome to this beautifully appointed 3-bedroom, 3-bath executive townhome in sought-after Joshua Creek, perfectly positioned in a premium location within the complex facing private parkland and green space. This light-filled home is bright and airy with an open-concept main level featuring 9-foot ceilings, spacious living and dining areas, and an eat-in kitchen (currently configured with a convenient work from home office). Enjoy upgraded granite countertops, stainless steel appliances, hardwood flooring throughout, and a walk-out to the private back deck.Upstairs, the primary suite features a walk-in closet with custom organizers, a 4-piece ensuite, and a walk-out to a private balcony. Two additional bedrooms, a full 4-piece bath, and upper-level laundry for added convenience. The finished lower level offers ample storage and direct walk out access to the updated garage. Enjoy amenities in the nearby condominium building including the indoor pool, fitness, billiards, theatre and party rooms. Ideally located steps to shops, restaurants, and everyday amenities, centrally located with easy access to major highways and situated in an excellent school district. This exceptional home combines style, convenience, and an unbeatable location (id:61852)
Royal LePage Real Estate Services Phinney Real Estate
172 Times Road
Toronto, Ontario
Fully renovated bungalow 2 +1 bedrooms with double car garage! Comprehensive renovations and improvements in the home were completed with City of Toronto permits. The bright open concept living and dining space over look the kitchen with corian countertops, centre island and stainless steel appliances. The extensive renovations continue in the finished lower level which offers a separate side entrance and a private entrance with second kitchen with corian counters, centre island and 3pc bathroom. Located in the sought after Briar Hill-Belgravia neighbourhood. Minutes to good schools, shopping, transit, and the new Eglinton LRT. (id:61852)
RE/MAX Your Community Realty
1417 Clarriage Court
Milton, Ontario
Freehold end-unit townhouse offering three stories of pristine living. This sun-drenched home features wide-plank hardwood flooring throughout and an open-concept layout designed for both comfort and style. Soaring 10-ft ceilings on the main level enhance the sense of space, while thoughtful details include custom built-in closets in every bedroom, main floor built in speakers and designer lighting throughout. This home offers three spacious bedrooms and three well-appointed bathrooms. Enjoy seamless indoor-outdoor living with a large private balcony, complete with a gas line for summer BBQs and entertaining. A truly move-in-ready residence that blends simplicity, function, and beauty in one exceptional package. (id:61852)
Revel Realty Inc.
19 Lambert Lane
Caledon, Ontario
2027 Sq Ft As Per Mpac!! Welcome To 19 Lambert Lane, 2 Years Old Fully Upgraded 3-Storey Townhouse In A Highly Desirable Neighborhood. This Bright & Spacious Home Features An Open Concept Layout On The Second Floor With Spacious Family Room, Living & Dining Room. Enjoy a Private Retreat Space That Opens Onto A Huge Balcony Ideal For Relaxing Outdoors. Kitchen Is Equipped With S/S Appliances & Plenty Of Storage. Third Floor Offers 3 Good Size Bedrooms. Master Bedroom With Ensuite Bath & Walk-in Closet. Features Spacious Rec Room Great For Additional Living Space, A Home Office, Or Entertainment Area. Located Close To All Amenities Including Shopping Malls, Schools, Highway (401), Parks. (id:61852)
RE/MAX Gold Realty Inc.
3 - 150 Lakeshore Road E
Oakville, Ontario
Bachelor studio available for lease at 150 Lakeshore Rd E, offering unbeatable waterfront-city living in a prime location. Steps to the lake, transit, shops, dining, and all the conveniences of downtown living. Enjoy the best of urban life with everything you need right outside your door. (id:61852)
Century 21 Best Sellers Ltd.
475 Sunset Drive
Oakville, Ontario
This is one of those homes where the care is immediately felt. Owned and lovingly maintained by the same family since 1979. Every update and repair has been done thoughtfully and at the right time, always with long-term living in mind. A premium metal roof with a lifetime warranty speaks to the quality and foresight behind the home's upkeep. Set on a quiet, tree-lined street in a sought-after southwest Oakville neighbourhood, the location offers a wonderful sense of community and timeless appeal. Inside, the home feels bright, open, and welcoming. The main floor flows easily, anchored by an updated white kitchen with new appliances (2024) and a casual breakfast area which is a great spot for a morning coffee. Hardwood floors are in excellent condition, and the bathrooms have been tastefully updated reflecting the consistent care found throughout the home. There are three well-sized bedrooms including a primary bedroom with its own ensuite. The lower level offers warm usable living space with above-grade windows, a gas fireplace, and a dedicated office area that works perfectly for today's lifestyle. A 200-amp service provides added peace of mind. Outside, the property truly sets itself apart. The oversized lot opens to an impressive 75-foot width at the back, something the aerial photo captures beautifully. The backyard is designed for both relaxing and entertaining, with an on-ground saltwater pool, expansive deck, a brand-new hot tub (2025), generous green space and two storage sheds/change room areas. An exposed aggregate driveway and walkways along with a double car garage complete the picture. This is a home that has been deeply cared for, in a location that continues to be one of Oakville's most desirable, a rare combination that's hard to find and even harder to replace. (id:61852)
Royal LePage Realty Plus Oakville
801 - 816 Lansdowne Avenue
Toronto, Ontario
Perfect One Bedroom Condo In A boutique Building! Upgraded Granite Counter And Stainless Steel Appliances. Very Low Maintenance Fees And Taxes. Close To High Park & Davenport Village. Walking Distance To Subway And Ttc. Minutes Drive To Downtown. Amenities Include Basketball court Gym, Sauna, Party Room, Billiard Room, Games Room, And Yoga Studio.TTC At Your Door Step. 8 Min Walk To Subway Station. GO Train Or Up Express. (id:61852)
Cityscape Real Estate Ltd.
5 Dale Meadows Road
Brampton, Ontario
Welcome to this beautifully maintained detached home located in the highly desirable North WestBrampton community, near Mayfield Rd & Mississauga Rd. Offering approximately 2,000 sq. ft. ofthoughtfully designed living space, this modern open-concept home is perfect for first-timehome buyers and investors alike. The property features 4 generously sized bedrooms and 2.5washrooms, providing ample space for comfortable family living. Enjoy a bright and stylishinterior enhanced by pot lights throughout both the interior and exterior, creating a warm andinviting atmosphere.A key highlight is the builder-installed side entrance, offering excellent potential for afuture basement apartment. The open layout seamlessly connects the living, dining, and kitchenareas, ideal for everyday living and entertaining. Located in a family-friendly neighborhoodclose to schools, parks, shopping, and major commuter routes, this home delivers bothconvenience and long-term value. (id:61852)
RE/MAX Gold Realty Inc.
1002 - 1285 Dupont Street
Toronto, Ontario
This 2-Bedroom, 2-Bath Suite Feels Easy To Live In, With High Ceilings And Floor-To-Ceiling Windows That Bring In Great South-Facing Light. The Layout Flows Naturally From The Kitchen Into The Living Space, Making Everyday Living And Hosting Feel Effortless. Step Out Onto The Spacious Balcony, Pull Up A Chair, And Enjoy Your Morning Coffee Or Unwind After A Long Day. Glass Of Wine Is Optional. Parking And A Locker Are Included For Added Convenience. Set In The Growing Wallace-Emerson Neighbourhood, Galleria On The Park Is Quickly Coming Together With Shops, Groceries, Parkland, Retail, And A New Community Centre. Just A Short Walk To The Dufferin Bus And Subway, Plus Close To Restaurants, Breweries, And Dufferin Mall. A Comfortable, Well-Located Place That Feels Like Home. (id:61852)
RE/MAX Premier Inc.
188 Fifth Street
Toronto, Ontario
Welcome to 188 Fifth Street, a thoughtfully updated, detached, two-storey family home offering three bedrooms and two bathrooms in the heart of South Etobicoke. This delightful property combines comfort, style, and convenience in one of the area's most desirable neighbourhoods. Enjoy being just a short walk from Lakeshore Village's vibrant shops and restaurants, the Lake Shore streetcar, and beautiful lakeside parks with scenic walking and biking trails. Commuters will appreciate the easy access to both Long Branch and Mimico GO stations, making travel around the city effortless. Step in from the home's welcoming covered front porch to a space that has been freshly painted throughout. The main floor features a renovated kitchen with granite countertops, stainless steel appliances, a heated floor, a pantry, and a breakfast bar-perfect for everyday living and entertaining. The kitchen connects to a separate back entry/mudroom with a large closet and a walk-out to the backyard. The main floor also includes hardwood flooring, a spacious dining room, and a separate living room with a charming pocket door. Upstairs, you'll find three bright bedrooms, each with generous closet space, as well as a renovated three-piece bathroom with a glass shower stall. The lower level offers even more living space, including a recreation room, a four-piece bathroom, and a laundry area, plus a walk-up to the backyard. The property also features a wide mutual drive and a garage, providing easy parking for two cars. The property qualifies for a laneway house build in the rear portion of the lot. The maximum size of a permitted as-of-right build appears to be approximately 1,459 square feet (over two floors-main and upper), with the option to include a car garage on the main floor, accessible via the laneway. With its thoughtful updates, inviting atmosphere, and great location near the lake, 188 Fifth Street is the perfect place to call home in South Etobicoke. (id:61852)
RE/MAX West Realty Inc.
3228 Ellyn Common
Burlington, Ontario
A One-of-a-Kind FREEHOLD Townhome in a Sought-After Community, Exceptional in both design and scale, this beautiful three-bedroom home stands apart as the largest and widest floorplan in this exclusive ten-residence enclave. Every detail has been carefully chosen, creating a bright, refined living space filled with natural light from its extra-large windows. The exterior blends brick, stone, and stucco with a striking 8-foot modern entrance door. Inside, you'll find 9-foot ceilings on every level, 8-foot solid interior wood doors, upgraded trim, and hardwood floors throughout no carpet anywhere. The custom kitchen is the heart of the home, featuring soft-close cabinetry, quartz countertops and backsplash, a waterfall island with undermount sink, KitchenAid appliances including a gas stove, and a built-in beverage fridge. The open-concept living area flows seamlessly and features a gas fireplace and Juliette balcony, creating a space that feels both stylish and inviting. The oak staircase with metal pickets and Hunter Douglas blinds continue the homes attention to detail. Upstairs, the primary suite offers a spa-like retreat with heated floors, a frameless glass shower, and double comfort-height vanities. Additional thoughtful upgrades such as custom closet organizers, LED pot lights, and a full-sized washer and dryer finishes the space beautifully. The appeal extends outdoors with a rare 375-square-foot rooftop terrace finished in cedar and complete with a gas line for barbecuing perfect for relaxing or entertaining under the open sky. Additional conveniences include inside garage entry, a large window in the garage, a covered second parking space, and an owned hot water tank. Located close to Downtown Burlington, shopping, schools, parks, the Burlington Centennial Bike Path, public transportation, major highways and the GO Train. This is a home worth seeing... you will truly be impressed. (id:61852)
Royal LePage Realty Plus Oakville
Bsmt - 319 Barber Drive
Halton Hills, Ontario
Welcome to this Newly constructed never lived in Two-bedroom Legal Basement Apartment. An excellent layout maximizes both comfort and functionality. Thoughtfully designed floor plan provides a generous living area, Open concept, Dining Space and a modern Kitchen. Well-separated bedrooms for added privacy. This property is ideal for couples, small families, or working professionals seeking a modern residence in a convenient and established community. Modern Contemporary full kitchen - Quartz countertops, large island with ample storage, St Stl Stove, St stl Double-door refrigerator and St Stl Dishwasher. Durable vinyl flooring throughout the unit. Enjoy the convenience of One full bathroom featuring a glass-enclosed standing shower. Private washer and dryer located within the basement. Your own private separate entrance with paved side access. One open parking space included on the driveway. Large windows bring in plenty of natural light, creating a warm and inviting atmosphere throughout. Generous amount of lighting throughout. Within walking distance to Shoppers Drug Mart, Metro, and other essential amenities. Conveniently located near Catholic and Public schools. Walking distance to a local church. 10 Kilometers to Mississauga, Milton and Brampton. Tenant to pay 30% of utilities. (id:61852)
Century 21 People's Choice Realty Inc.
2168 - 95 George Appleton Way W
Toronto, Ontario
Sunny unit on the upper level.. 1 Bedroom and 1 Bathroom Stacked Townhome Backing onto a serene treed view. New Appliances Close to 401/400 and close to many Amenities in walking distance The Humber River Hospital Metro Schools Close to Pearson Airport and Also Yorkdale Mall and TTC (id:61852)
RE/MAX Ultimate Realty Inc.
64 - 5050 Intrepid Drive
Mississauga, Ontario
Beautiful and fully renovated modern stacked townhouse offers outstanding value in the heart of Churchill Meadows-perfect for refined, low-maintenance living. Freshly painted and move-in ready, this well-cared-for home blends contemporary style with everyday practicality. Featuring 2 bedrooms and 2 full bathrooms, it's an excellent choice for first-time buyers, professionals, or a small family ready to transition from condo living. A generous living and dining space that connects effortlessly to the kitchen, ideal for hosting or daily comfort. Renovated Kitchen (2025): A crisp white kitchen with quartz countertops, a stylish backsplash, elegant gold-tone hardware, breakfast bar, ample cabinetry, and a clean, modern finish. Hardwood and laminate flooring throughout for a polished, cohesive look. Primary Bedroom complete with a 4-piece ensuite and plenty of room to relax. Exceptional Location: Easy access to Highways 403 and 407, close to Streetsville GO Station and the Winston Churchill GO Bus Hub. Just steps to a lively plaza offering restaurants, groceries, medical services, and retail shops, as well as the new Ninth Line recreation and sports centre, top-rated schools, Credit Valley Hospital, and more. Residents also enjoy a children's playground and plenty of free visitor parking. (id:61852)
Bonnatera Realty
2315 - 320 Dixon Road
Toronto, Ontario
Bright & spacious Open Concept 3 Bdrm & 2 Bath Apartment Fully Renovated W/ New Gourmet Kitchen, Quartz Countertop & Backsplash, Island, premium Laminate Flooring Throughout, Pot Lights All Around Unit. The PrimaryBedroom Has a 3 PC Ensuite One Underground Parking Included, Ensuite Laundry. Open Balcony With Excellent City Views. Great Location Ideal For First Time Buyers, Families Or Investors. Steps To TTC, Airport, Major Hwys 401/409/427, Shopping, Restaurants, Schools & Parks. (id:61852)
Royal LePage Signature Realty
50 Felan Crescent
Toronto, Ontario
Opportunity Knocks! Immaculate 3-bedroom raised bungalow with a full in-law suite offers incredible versatility perfect for savvy investors seeking a turn-key two-income property or contractors/renovators ready to unleash its full potential. The main level features a bright, spacious living and dining area with hardwood floors hidden beneath the carpet, plus a walkout to a huge balcony ideal for morning coffee or evening relaxation. Lower-level in-law suite is completely separate, with no steps from the driveway to its private entrance - accessible and highly desirable for tenants or extended family. It boasts a full kitchen, a brand-new 3-piece bath, a generous bedroom, and an abundance of natural light. Fully fenced, beautifully landscaped yard is a private oasis perfect for entertaining, gardening, or future outdoor enhancements. Whether you're looking to generate dual rental income, renovate into a dream single-family home, or customize both levels for maximum return, this property is a rare find with endless possibilities. Just steps to the bus stop & quick commute to downtown. (id:61852)
RE/MAX Your Community Realty
204 - 16 Mcadam Avenue
Toronto, Ontario
Welcome To 16 McAdam Ave - A Spacious 2 Bedroom + Den, 2 Full Bathroom Condo In One Of Toronto's Most Convenient Locations! This Bright, Open-Concept Suite Features Two Large Bedrooms With Oversized Closets, A Versatile Den That Can Be Used As A Dining Area Or Home Office, And Two Full Bathrooms Including A Private En-suite In The Primary Bedroom. Enjoy The Convenience Of Ensuite Laundry, An Open Balcony, And Modern Finishes Throughout. The Kitchen Is Equipped With Quartz Countertops, Built-In Stainless Steel Microwave & Dishwasher, Stainless Steel Stove, Fridge, And Stylish Light Fixtures. Additional Features Include A Smart Thermostat, Year-Round Heating & Cooling, And A Stacked Washer & Dryer. One Parking Spot And One Locker Are Included For Added Value. Located Just Steps From Yorkdale Mall, TTC, GO Transit, Hwy 401, Costco, Shopping, Restaurants, And More - This Condo Offers Incredible Access To Everything You Need. Ideal For First-Time Buyers, Downsizers, Or Investors Looking For A Turnkey Unit In A Prime Location. Don't Miss Out On This Opportunity! (id:61852)
RE/MAX Epic Realty
Unit 2 - 41 Pumpkin Corner Crescent
Barrie, Ontario
Welcome to this modern, move-in-ready 2-bedroom condo located in Barrie's desirable and growing south end. Built just two years ago, this home offers the perfect blend of convenience, privacy, and low-maintenance living in a neighbourhood with exciting future development underway. Enjoy a private, separate entrance, an open-concept kitchen, dining, and living space, and a balcony large enough for BBQing and entertaining. The spacious primary bedroom features a double closet, while the second bedroom also includes a full closet, ideal for guests, a home office, or growing families.Additional highlights include all new appliances, a full 4-piece bathroom, and a separate laundry room with sink and extra storage. Condo fees are exceptionally low and parking is effortless with a private garage and one-car driveway.This well-located home is within walking distance to a park, walking trails, and a nearby fire station, adding an extra layer of peace of mind. A fitness facility is located less than 2km away, and the GO Train station, schools, and essential amenities are just minutes from your door.Whether you're a first-time buyer, downsizer, or investor, this property offers modern comfort, lifestyle convenience, and long-term value in one of Barrie's fastest-growing communities. (id:61852)
RE/MAX Right Move
137 Jewel House Lane
Barrie, Ontario
WALK OUT + BACKS GREEN SPACE!! Discover the opportunity for your family to grow in one of South Barrie's most coveted and quiet enclaves. With a little over 3,200 sq. ft. finished this Grandview Homes residence is designed for the established family seeking that perfect balance of connection and personal space. The heart of the home is an open concept kitchen, breakfast nook, and sitting room with patio doors to the deck for summertime dining. The home has been freshly painted and meticulously maintained, offering 5 generous bedrooms plus an office and 3.5 bathrooms to comfortably accommodate your household and your unique needs. One of the most notable features is the premium lot backing onto protected greenery; you can enjoy your morning coffee on the upper deck while keeping a watchful eye on your children playing in the park below or simply take in the breathtaking sunsets and seasonal views of the lake. The fully finished walk out lower level, featuring high ceilings and a fireplace, offers the long term flexibility of a possible in law suite or a dedicated space for teenagers. Surrounded by beautiful landscaping and pride in ownership, you are just steps from top rated schools, shopping, parks, nature trails, and Wilkins Beach. This home offers a lifestyle of privacy and convenience in a community where neighbours truly value their surroundings and their community. (id:61852)
Century 21 B.j. Roth Realty Ltd.
35 Muirfield Drive
Barrie, Ontario
Stunning executive home in Royal Park's sought-after Pineview Greens community in Barrie's desirable Holly neighbourhood. Just 5 years new, this beautifully maintained 2-storey offers over 3,200 sq ft above grade and sits on a rare, pool-sized pie-shaped lot with no neighbours behind. Designed for both everyday living and entertaining, the main floor features 9 ft ceilings and hardwood flooring throughout - no carpet anywhere. The bright, open-concept layout includes a spacious living room with gas fireplace, formal dining room, and a main floor den overlooking the front yard. The chef-inspired kitchen is equipped with high-end appliances including a gas stove, built-in wall oven and microwave, granite countertops, breakfast bar, pantry cabinetry, and a sun-filled breakfast area with walk-out to the deck. Upstairs, all four bedrooms feature their own private ensuite bathrooms - an exceptional and rarely offered layout ideal for families or multi-generational living. The primary suite includes a luxurious 5-piece ensuite with separate shower. The full, unfinished walk-out basement offers incredible future potential with 9 ft ceilings, rough-in for bathroom, and solar panel rough-ins already in place. Attached double garage, double driveway, brick and stone exterior, and a premium lot backing onto trees complete this impressive offering. Close to golf, parks, schools, recreation centre, ski hills and major commuter routes. An exceptional opportunity in one of Barrie's most desirable communities. (id:61852)
Keller Williams Experience Realty
1900 Reeves Road
Tay, Ontario
BUNGALOW WITH AN INSULATED DETACHED SHOP, UPDATED INTERIOR, & A PRIVATE 150 X 100 FT LOT! Drive down the country road and the first thing you notice is the striking 30 x 30 ft shop, followed by a charming bungalow, both finished in a sharp black exterior and framed by mature trees that give the property a true sense of privacy. Set on a treed lot with beautiful views and no immediate side neighbours, the setting feels intentionally set apart from the moment you arrive. A wide driveway offers loads of parking for vehicles, trailers, and guests, and the detached shop adds serious capability with hydro, 12+ foot ceilings, 100-amp service, and room for 4 more cars. The main living space feels open and connected, with a kitchen that's easy to gather around, featuring grey shaker cabinetry, stainless steel appliances, a breakfast bar, and wood countertops. No carpet underfoot, just a clean, low-maintenance feel throughout the home, including two cozy main-floor bedrooms served by a 4-piece bathroom. A large mudroom keeps boots, coats, and seasonal gear in check, and the updated main-floor laundry adds open shelving storage with a stacked washer and dryer. Downstairs, the finished basement offers a separate entrance and added flexibility, with a spacious third bedroom, a rec room warmed by a propane fireplace, a nearby powder room, and updated flooring and ceilings. Out back, a large deck invites long afternoons and late nights, the hot tub is included for year-round downtime, and a shed keeps the extras tucked away. When you feel like getting out, Victoria Harbour amenities are just minutes away, and Midland is only 10 minutes from home for groceries, dining, and healthcare, with Georgian Bay marinas, boat launches, waterfront parks, and trail systems close enough for spontaneous plans. (id:61852)
RE/MAX Hallmark Peggy Hill Group Realty
