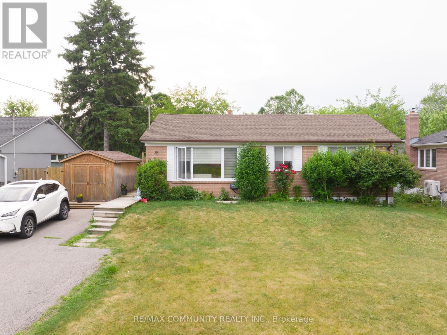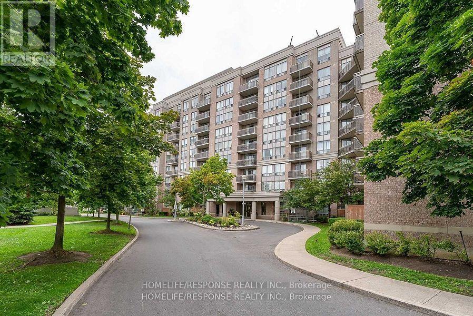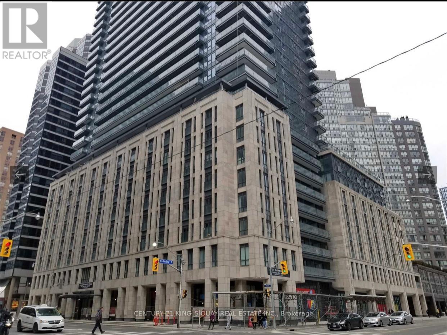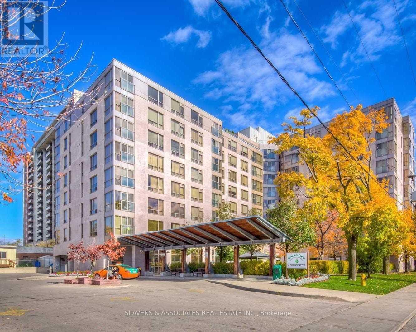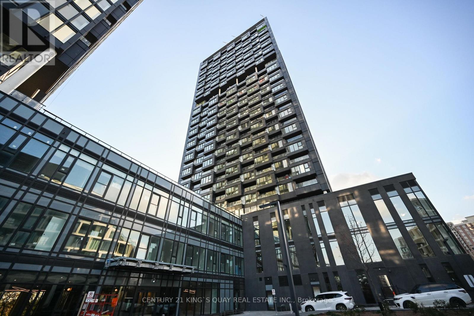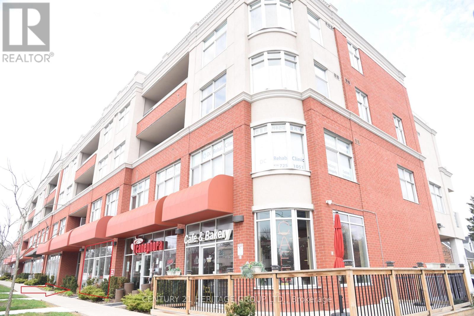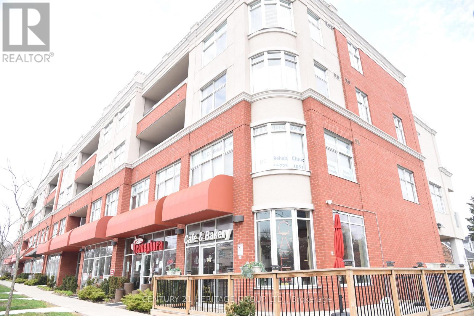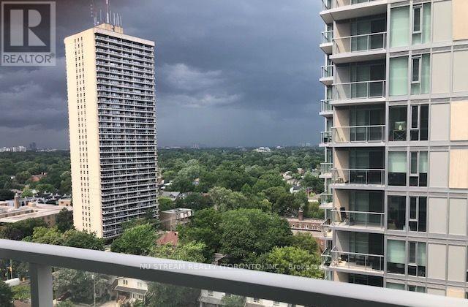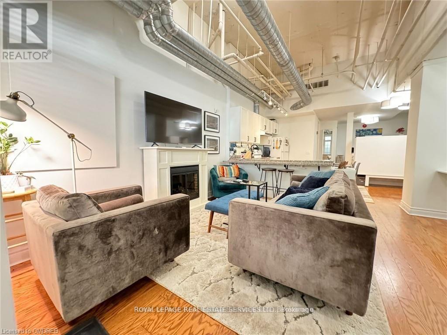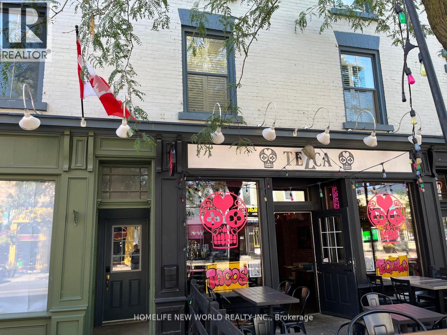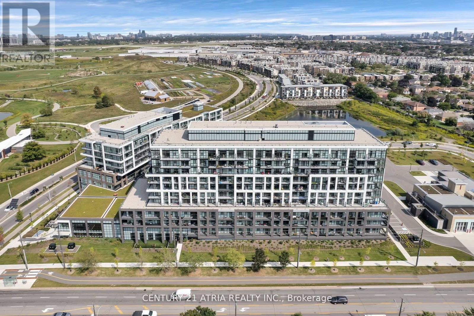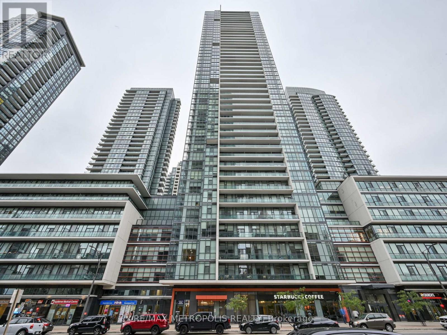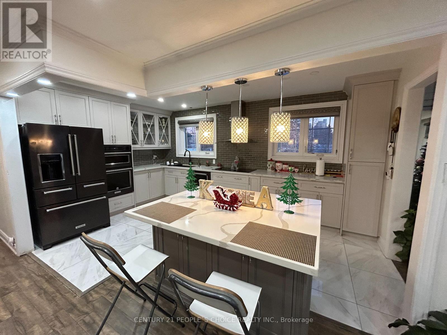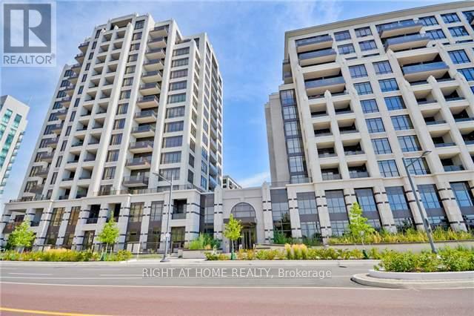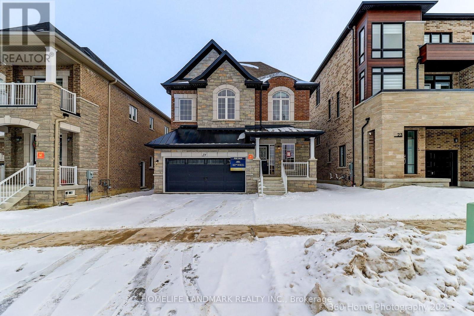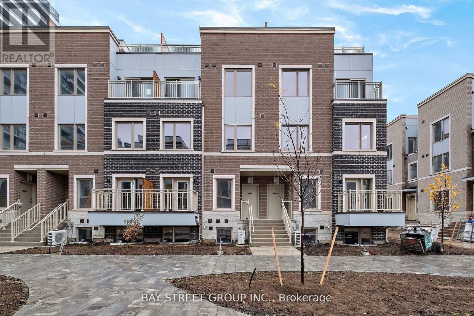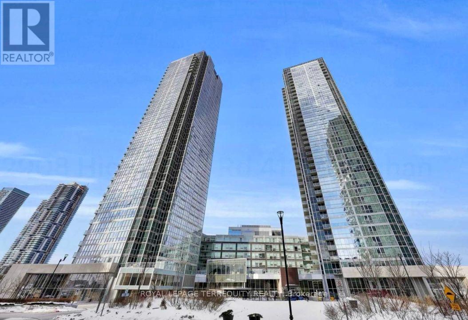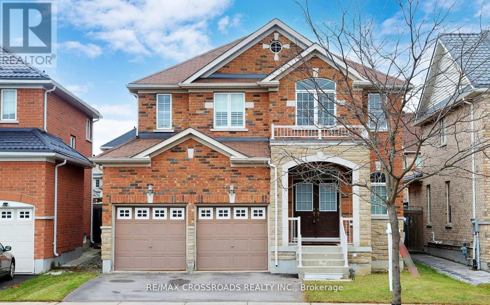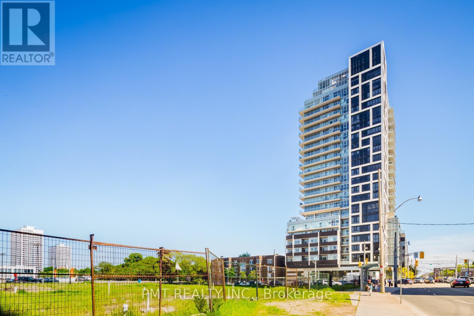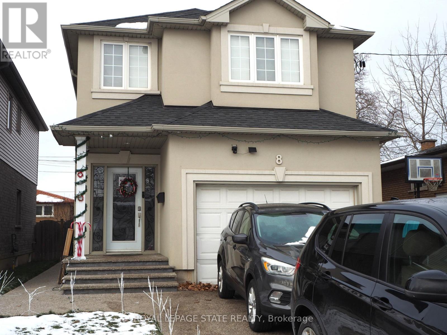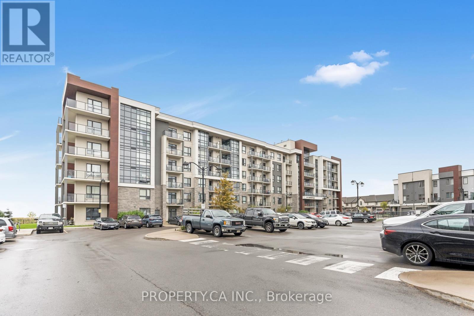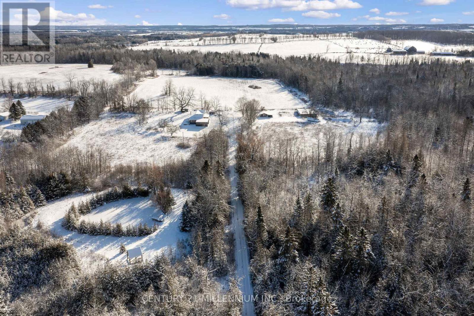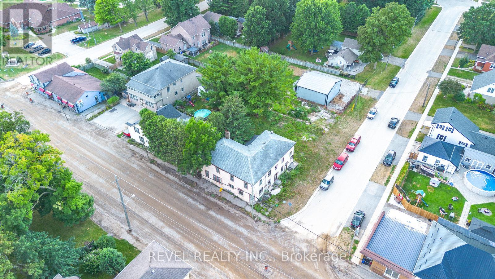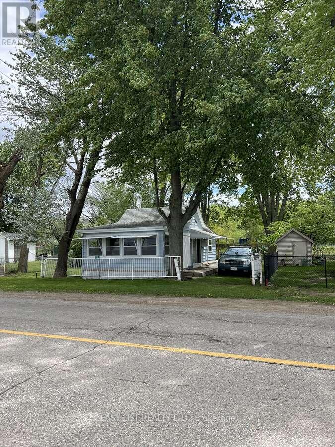38 Hiley Avenue
Ajax, Ontario
This Cozy 1 Bedroom Basement Apartment Offers a Comfortable Living Space, Perfect for Singles or Couples! Located in a Quiet, Peaceful Neighborhood that is Just Steps Away From Shops, Restaurants, and Public Transit. On-site Laundry, and 1 Parking Spot Included. (id:61852)
RE/MAX Community Realty Inc.
Lph8 - 1720 Eglinton Avenue E
Toronto, Ontario
Absolutely Gorgeous Lower Penthouse Suite, Very Rarely Offered with Spectacular South Side Balcony Views! A Spacious 2+1 Split Floor Layout. Completely Renovated, Open Concept Living/Dining Space with Walkout to Balcony. Den Can Be Used as a 3 Bedroom/Office/Extra Living Space. Great Kitchen Space with Breakfast Bar! Ample Counter Space. New Appliances. Laundry w/Pantry. Primary bedroom w/Ensuite, large w/in Closet. Excellent Location with Walking Distance to Shops & Stores & with the New Upcoming Eglinton LRT Station at your Doorstep, 3 Min Drive to the DVP. Family Friendly Building & Neighborhood with Lots of Walkable Green Space. 10 Min Walk to Charles Sauriel Conservation Area. Locker & Parking Inc. Recently Renovated Lobby (2021). Hallways & Balconies (2022). Building Amenities Included: Outdoor Pool, Sauna, Whirlpool, Tennis Court, Gym, Party Room, Guest Suites. 24 Hour Security & Concierge. All Utilities Included. An Absolute Must See in a Very High Demand Neighborhood. (id:61852)
Homelife/response Realty Inc.
606 - 955 Bay Street
Toronto, Ontario
The Britt luxury modern condo by Lanterra with functional design W2 separate bedrooms layout and Very spacious. located in Excellence prime Downtown Core at Bay Street. Steps to Wellesley subway, TTC, Office Towers, Yorkville Shopping centre, U of T, U of Ryerson, Hospitals, Restaurants, cafes, YMCA, and much more entertainment areas. 24-hour concierge. (id:61852)
Century 21 King's Quay Real Estate Inc.
205 - 2 Neptune Drive
Toronto, Ontario
Welcome to 2 Neptune, a Baycrest Community Leased Building for Independent Senior Living. Modern, Luxurious 2 Bedroom, 2 Bathroom Unit W/Approx 865 Sq Ft. Open Concept With Large Kitchen, Large Washroom Featuring Walk-in Shower With Grab Bars, North Facing Large Windows. Excellent Amenities Including Professional-Led Classes and Activities With Your Neighbours. 2 Neptune Offers An Incredible Opportunity to Make New Friends & Experience So Much Of What Life Has To Offer From The Comfort Of Your Own Home. Parking is available for $95/month. Locker is available for $25/month. *Photos do not depict exact unit, but are of a similar unit.* Rent $3400/month plus hydro.* Unit will be fully renovated prior to occupancy. (id:61852)
Slavens & Associates Real Estate Inc.
1018 - 1 Quarrington Lane
Toronto, Ontario
Move into this Brand New , stunning, modern 1-bedroom, 1-bath suite located in a prime North York neighbourhood. This bright unit features an open-concept layout with contemporary finishes and a thoughtfully designed living space-perfect for today's urban lifestyle. Enjoy a full range of premium amenities, including a state-of-the-art fitness centre, elegant party and meeting rooms, guest suites, stylish lounge areas, outdoor BBQ terraces, and a 24-hour concierge for added convenience and security. Located steps from the DVP/Hwy 404 and TTC, this unbeatable location offers quick access to the Shops at Don Mills, Ontario Science Centre, Aga Khan Museum, parks, schools, grocery stores, restaurants, and more. (id:61852)
Century 21 King's Quay Real Estate Inc.
212 - 222 Finch Avenue W
Toronto, Ontario
Prime North York opportunity! This functional commercial office unit features a well-designed, efficient layout with multiple private offices-ideal for professionals who value privacy and productivity. Located in a highly regarded building with direct access to Finch Avenue West and only 4 minutes from Finch Subway Station, the property offers exceptional connectivity and convenience. Currently tenanted, with flexibility for vacant possession or continued tenancy, this unit suits both investors and owner-users. The seller is cooperative and motivated. Surrounded by numerous city-approved townhouse and condominium developments, the area promises added density and a growing customer base. Suitable for a wide range of professional uses including law firms, accounting practices, medical offices, laboratories, architectural studios, or wellness centre. Current businesses in the building include medical doctors, a pharmacy, lawyers, accountants, a café, and Domino's Pizza-creating a vibrant and diverse professional environment. Don't miss the chance to secure a turnkey office space in one of North York's most high-traffic, high-demand corridors. (id:61852)
Century 21 Heritage Group Ltd.
204 - 222 Finch Avenue W
Toronto, Ontario
Welcome to this self-standing professional office condo complex with prime exposure on Finch Avenue. This bright and versatile space is ideal for a wide range of professional uses, including law offices, accounting firms, medical clinics, diagnostic labs, X-ray facilities, and wellness practices. The building fosters a strong professional community, with existing tenants such as lawyers, accountants, a pharmacy, medical doctors, chiropractic & wellness clinics, dental offices, a coffee shop, Art studio, and Domino's Pizza - creating excellent synergy and foot traffic. Key features include: Balcony overlooking Finch Avenue with abundant natural light. Windows in every room for a bright and welcoming workspace, Universal washrooms conveniently located in the hallway. On-site visitor parking for clients. One underground parking space included in the price This property offers both visibility and convenience, making it an exceptional opportunity for professionals seeking a modern office in a thriving location. (id:61852)
Century 21 Heritage Group Ltd.
1202 - 33 Helendale Avenue
Toronto, Ontario
Bright And Well Maintain Unit (Whitehaus Condominium) At Yonge & Eglinton, Unit 435 sf With 1 Bedroom And 1 Bathroom, Functional Floor Plan And Including Quartz Countertops, Easily Accessible by TTC And Future Eglinton Light Rail Transit, Tenant Pays Hydro. (id:61852)
Nu Stream Realty (Toronto) Inc.
152 - 78 St Patrick Street
Toronto, Ontario
Discover a rare opportunity to own a distinctive ground-floor loft in a coveted Grange Town Lofts - a boutique building where availability is exceptionally limited. This open-concept residence welcomes you with soaring 14-foot ceilings and a versatile layout that effortlessly blends artistic charm with modern functionality. Step outside into your very own tree-filled outdoor oasis - a private pet friendly and serene retreat perfect for relaxing, entertaining, or embracing the outdoors without leaving home. Whether you are hosting guests or working remotely, the space adapts to your lifestyle with ease. Located in a prime downtown pocket just steps from OCAD University and the vibrant energy of Queen Street West, you will enjoy immediate access to galleries, cafes, transit, and cultural landmarks. A truly unique offering for those seeking character, convenience, and a connection to the city's creative pulse. Plenty of parking available for monthly rent underground with easy access. And all that with a monthly maintenance fee that basically covers it all, internet, cable TV, heat, Hydro and a range of condo Amenities (sauna, gym, pool, game room, etc.) Just move in and enjoy. (id:61852)
Royal LePage Real Estate Services Ltd.
501 - 79 King Street W
Cobourg, Ontario
2 Levels, 2 Bed, 1 Bath apartment style condo in downtown Cobourg. Entrance from King street and from back. Features walkout from kitchen to private deck area, nice size master bedroom and living room. This King Street Condo is steps from all the amenities of Cobourg's historic downtown core, the famous Cobourg beach and boardwalk. Direct access to events that take place on King Street, as well as all the historical neighborhoods in the immediate surrounding area. The 3rd floor spacious living room has own door (being used as 3rd bedroom). (id:61852)
Homelife New World Realty Inc.
516 - 60 George Butchart Drive
Toronto, Ontario
Welcome To Mattamy's Saturday At Downsview! Extremely Functional Open Concept Layout. Brand New Amazing 1 Bedroom + Den 1 Bath Unit With 105 Sqft Balcony! 611 Sqft Interior. Enjoy Views Of The Cn Tower From The Balcony! Modern Kitchen W/S.S. Appliances, & Quartz Counters! Enjoy Amenities Including Fitness Rm W/ Yoga Studio, Party Rm (Indoor/Outdoor), Bbq, Area, & 24 Hour Concierge, Pet Wash Station. (id:61852)
Century 21 Atria Realty Inc.
1004 - 4070 Confederation Parkway
Mississauga, Ontario
Bright And Airy 2-Bed, 2-Bath Corner Unit Condo In The Heart Of Mississauga With Tandem Parking Spot! Enjoy A South-Facing Balcony, 9-Foot Ceilings, And An Open Concept Design With Beautiful Floor-To-Ceiling Windows. This Unit Has Been Well Kept And Tastefully Upgraded With Granite Counters And Hardwood Floors. Indulge In 50,000 Sq Ft Of Amenities, Including A Gym, Theatre, BBQ Terrace, Pool, Sauna, Games Room, Kids Playroom, Concierge Visitor Parking, And More! You'll Be Close To Celebration Square, Square One Mall, YMCA, Library, Restaurants, Transit, Highways, And Conveniently On A School Bus Route. Don't Miss This Opportunity To Be In One Of The GTA's Most Coveted Neighbourhoods! (id:61852)
RE/MAX Metropolis Realty
Upper - 2 Ironwood Road
Toronto, Ontario
PRIME LOCATION!!!Beautiful and Tastefully Renovated, One of the Highest Upgraded in Humbermede Community, Featuring Spacious 3 Bed, 1 Bath and Open Concept Living Area Walk out to Lavish Balcony, Large Highly upgraded Kitchen With Island and All Built in S/S Kitchen/Aide Appliances, Concrete Wraparound in Including the Back yard for Family Entertainment in Summer, Extra Wide D/D Entry with Extended Porch, Wide Drive way (id:61852)
Century 21 People's Choice Realty Inc.
318 - 89 South Town Centre Boulevard
Markham, Ontario
*Luxurious Fontana Condo In The Heart Of Unionville *Freshly Painted *9' Ceilings *Laminate Floors Throughout *Floor To Ceiling Windows *Modern Kitchen W/Granite Countertop, Backsplash & S/S Appliances *Large Walk-In Closet *1 Parking & 1 Locker *24Hr Concierge *Excellent Recreational Facilities *Steps To Public Transit *Minus To Hwy 404 & 407, Downtown Markham, Shops, Restaurants, Entertainment & Much More (id:61852)
Right At Home Realty
21 Seguin Street
Richmond Hill, Ontario
Brand New Inventory Directly from the Builder, Plaza. Never lived in Detached in the Community of King East Estates. This Move -in Ready Home in the Heart of the Oak Ridges Features 4 Spacious Bedrooms, 4 Modern Bathrooms and an Amazing Open - Concept Main Floor. Enjoy an Incredible Double Car Garage and a Beautiful Private Backyard. Surrounded by Nature yet Minutes to Amenities, Major Highways , Go Transit, YRT, and Viva. Photos are Virtually Staged and may be Altered or Modified. All Appliances are not Included. Taxes not yet Assessed. (id:61852)
Homelife Landmark Realty Inc.
Nordale Realty & Associates Inc.
57 - 31 Honeycrisp Crescent
Vaughan, Ontario
Welcome to the Beautifully Appointed Mobilio Towns, This1082 Sqft 2 Bedroom Condo Townhouse Features a Modern Sleek Kitchen with Breakfast Bar, Backsplash, Quartz Countertops and Stainless Steel Appliances. Combined Open Concept Dining and Living Room Space Walks Out to Balcony with Lush Landscaped Views. Two Piece Bath on Main Level. Oak Stairs Leads down to 2 Spacious Bedrooms. Master Bedroom with Walk In Closet and 4-Piece Ensuite Bath. High End Finishes Throughout. Comes with 1 Underground Parking Spot. Easy Access To Transit With Vaughan Metropolitan Centre Subway Just Minutes Away, Hwy 400 & 407 nearby, Close To Many Amenities such as Shopping Malls, Cineplex, Costco, IKEA, YMCA, Retail Shops, Restaurants, Banks and Much More. (id:61852)
Bay Street Group Inc.
507e - 2908 Highway 7 Road
Vaughan, Ontario
Experience contemporary living in this exceptional 2-bedroom plus den, 2-bathroom suite with floor-to-ceiling windows that fill the space with natural light. The upgraded kitchen showcases sleek cabinetry, elegant granite countertops and stainless steel appliances, seamlessly opening to a bright, spacious living area highlighted by soaring 10-foot ceilings. A large south-facing balcony extends the living space, offering the perfect setting for a quiet morning coffee or evening unwind. The building offers an outstanding array of amenities designed for both relaxation and recreation, including a well-equipped Fitness Facility, Chef Room, Games Room, Guest Suite, Party Room, Pet Spa, Theatre Room, Gym, Yoga Room, Indoor Pool, a common balcony with BBQs, and 24-hour Concierge service. Perfectly situated, the property is just a 10-minute walk to the Vaughan Metropolitan Centre subway and York Region Transit, with quick access to Highways 400 and 407. York University is only minutes away, and residents will appreciate the close proximity to Walmart, IKEA, Costco, Cineplex, and a wide selection of shops, restaurants, parks, and entertainment options are also within easy reach. The suite includes a conveniently located parking space along with a separate locker for additional storage on the same floor as the unit. (id:61852)
Royal LePage Terrequity Realty
73 Eakin Mill Road
Markham, Ontario
Stunning 4-Bedroom Home in Prime Wismer Location: Welcome to this elegant 4-bedroom detached home in the highly sought-after Wismer community. Spanning over 2,900 sq. ft., this property offers a perfect blend of style and functionality. Upgrades & Features: Brand-new hardwood flooring on the second floor (Feb 2025). Main-floor office & second-floor den ideal for work or study. Hardwood flooring throughout the main floor with an oak staircase. Spacious primary bedroom with a luxurious 6-piece ensuite and double sink. California shutters on all windows for added privacy and elegance. Upgraded kitchen with extended cabinets, granite countertops, and an undermount double sink. Smooth ceilings on both levels Prime Location:- Top-ranked school zone: Donald Cousens PS & Bur Oak SS Close to shopping, transit, and recreation. Don't miss this incredible opportunity to own a beautiful home in one of Wismers most desirable neighborhoods! (id:61852)
RE/MAX Crossroads Realty Inc.
322 - 501 St. Clair Avenue W
Toronto, Ontario
Welcome to Rise Condos! A stunning 1-bedroom + den unit that offers a blend of modern luxury and functionality. This bright, open-concept space features a sleek kitchen with stylish modern cabinetry, complemented by a private balcony and soaring 9-foot ceilings. Residents enjoy world-class amenities, including a rooftop terrace with an infinity pool, outdoor cabanas, a state-of-the-art gym, and more. Situated in the prestigious Casa Loma neighborhood, you're just steps away from the subway, top-tier restaurants, lush parks, excellent schools, vibrant arts centers, and convenient grocery stores. (id:61852)
Pmt Realty Inc.
Bsmt - 8 Knowles Street
Hamilton, Ontario
Be the very first to call this beautifully finished basement unit home. Just finished this December 2025, it is thoughtfully designed with comfort and style in mind. This 2-bedroom suite offers everything you need. Step into a modern kitchen featuring gleaming marble countertops with an open concept ready to cook, entertain, and enjoy. The suite is filled with natural light thanks to large windows, creating a bright and inviting atmosphere. Enjoy the convenience of in-suite laundry, giving you privacy and ease day-to-day. Nestled in a quiet, family-friendly area of a dead-end street, this home offers peaceful living while still being minutes from everything you need with shopping, transit, and major highways all just around the corner. Tenants will pay a portion of utilities and internet, keeping monthly costs manageable. A perfect blend of modern finishes, convenience, and tranquility this brand-new suite is ready to welcome its first great tenants. Don't miss out! (id:61852)
Royal LePage State Realty
239 - 101 Shoreview Place
Hamilton, Ontario
Lakeside living at Sapphire Condos in Stoney Creek! This upgraded 1 bed + den offers 668 sq. ft. of open-concept living with stunning Lake Ontario views. The modern kitchen features stainless steel appliances and white cabinetry, while the versatile den is perfect for a home office or guest space. Includes underground parking and locker. Amenities include a fitness centre, party room, and rooftop terrace with panoramic lake views. An ideal home for professionals or down-sizers seeking style and convenience. (id:61852)
Property.ca Inc.
9639 Wellington Rd 22 Road
Erin, Ontario
Imagine a stunning 66-acre parcel of land nestled in the Town of Erin, just a short drive from Toronto. This picturesque property features rolling hills, lush greenery, and a tranquil pond that adds to its charm. As you approach, the landscape unfolds with a mix of mature trees and open fields, offering a sense of privacy and space. The pond is surrounded by wildflowers and provides a perfect spot for swimming in the summer and skating in the winter. The land's gentle topography allows for various building sites, each offering panoramic views of the surrounding countryside. With ample space for gardens, walking trails, or even a small orchard, this property is ideal for those looking to create their own oasis. Close to the amenities of Erin and within commuting distance to Toronto, this location combines rural serenity with urban convenience, making it an ideal spot to build your dream home. Over 40 acres is currently being farmed, and the footing of a hundred year old barn still intact. There is a house on the property, but you will either want a full renovation or a new build. Come walk the property and let your dreams begin. (id:61852)
Century 21 Millennium Inc.
3 Main Street S
Blandford-Blenheim, Ontario
Exciting Investment Opportunity! Welcome to this large corner lot with incredible potential. This property offers a blank canvas for investors, renovators, or business owners to bring their vision to life. This property is well-suited for a variety of uses, from live-work setups to income-generating rental units. Located in a high-visibility area with strong future growth potential, this property is an ideal project for developers and entrepreneurs looking to maximize value. Bring your creativity and design a space that works for you! Must be purchased with 8 Victoria Street - can be a future shop, garage, or storage. (id:61852)
Revel Realty Inc.
1758 River Road N
Chatham-Kent, Ontario
For more information, please click Brochure button. Charming and cozy 3 Season cottage with waterfront views of the St Clair River. Beautiful sunsets enjoyed from the living room. Turn the key and enjoy your home away from home, comes completely furnished with bedding, linens, full size appliances, dishes, pots/pans, utensils and even a few tools. 100 Amp Electrical on Breakers (2018) Roof, Patio Door, Flooring and Paint 2021, Crawlspace skirted in 2023. The Walpole/Algonac Ferry for vehicle or walk on access takes a short 10 min crossing to Algonac Michigan. Wallaceburg has all the essential stores for your shopping needs, Walmart, No Frills, Canadian Tire, Shoppers, LCBO, Rona as well as many restaurants and fast food options. Cottage is on Leased land, new lease term provided in 2024 (renewed every 5 years) Cogeco is presently installing Fibre Internet lines on the Island. **EXTRAS** Close to a small sandy beach with swimming, a park with children's play area and baseball diamonds right behind the backyard (no rear neighbors) a short drive to a boat launch. Lots of green space and trails. World class fishing. (id:61852)
Easy List Realty Ltd.
