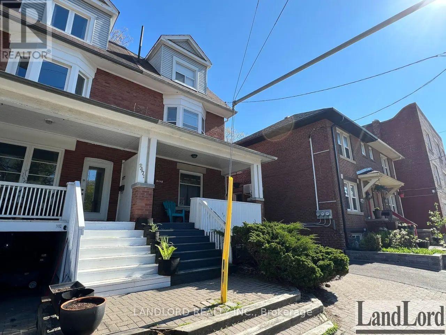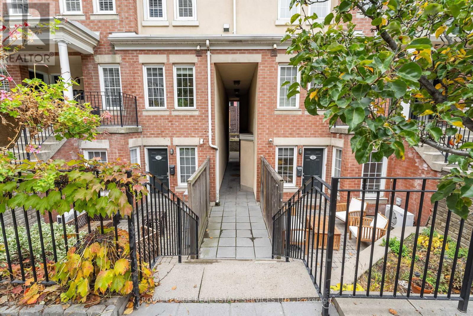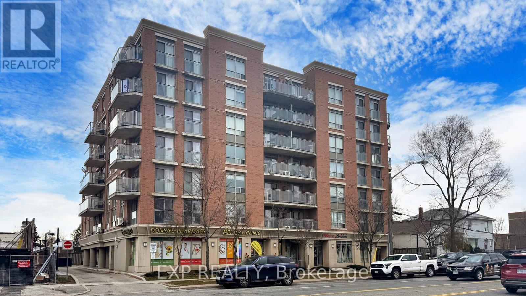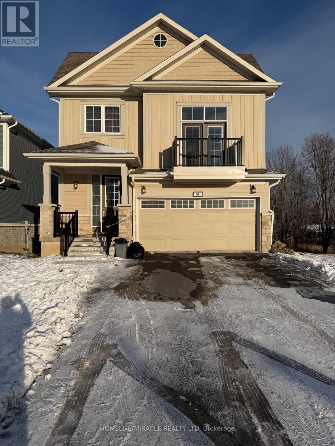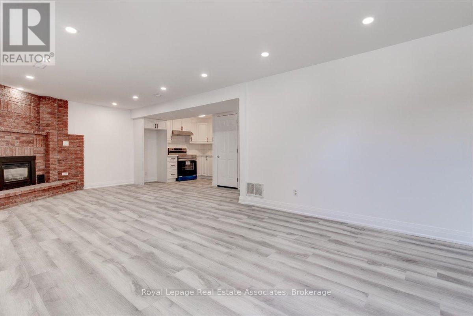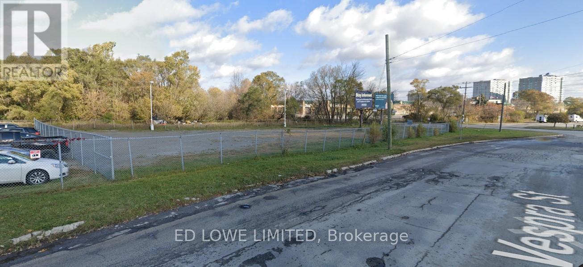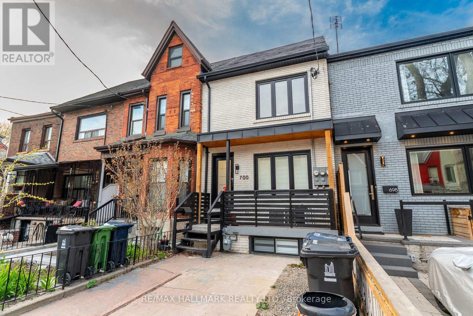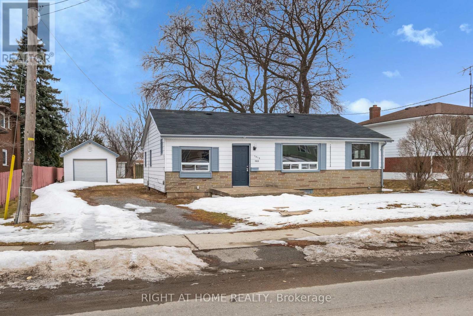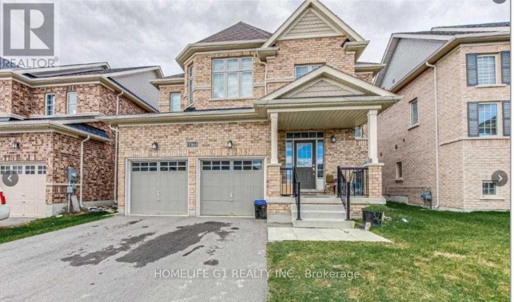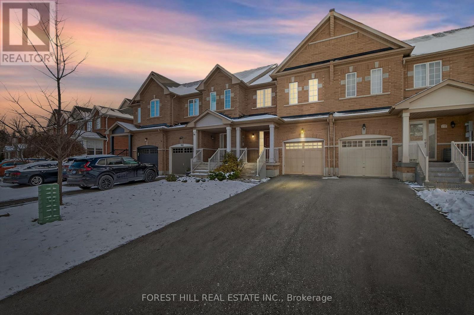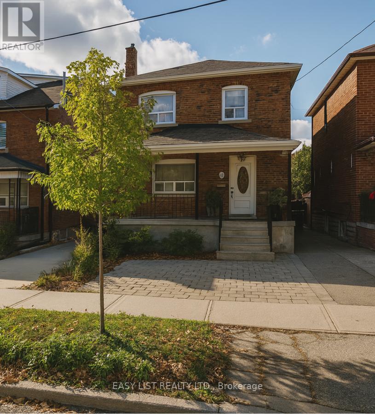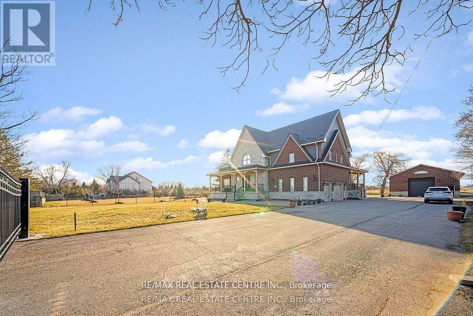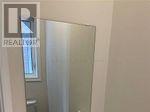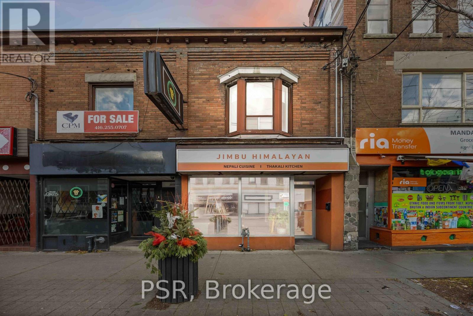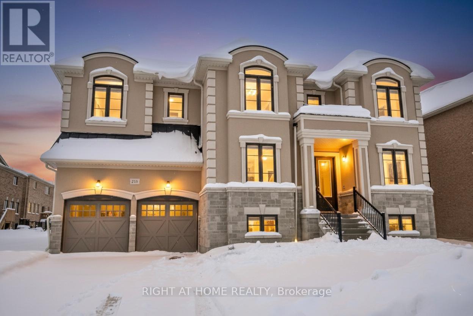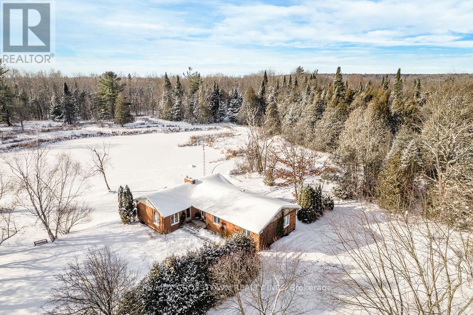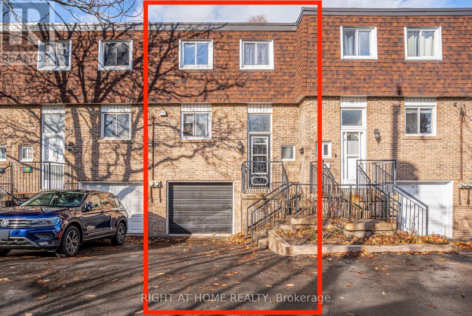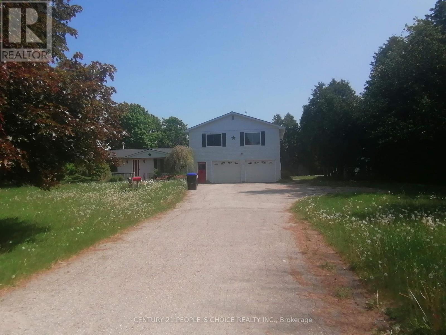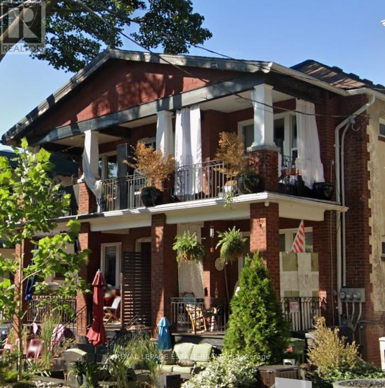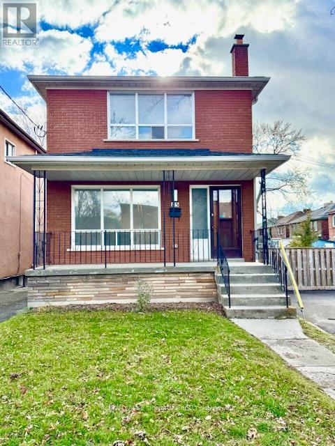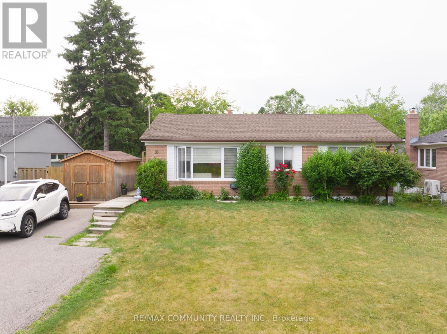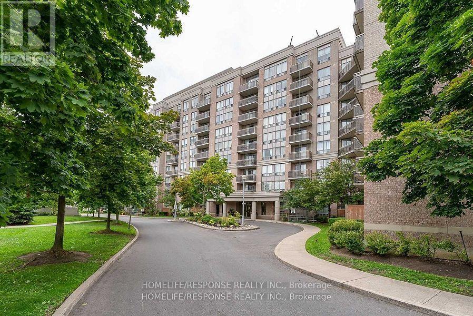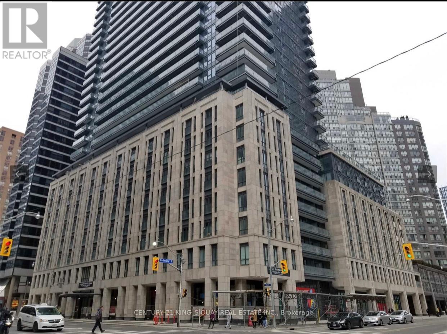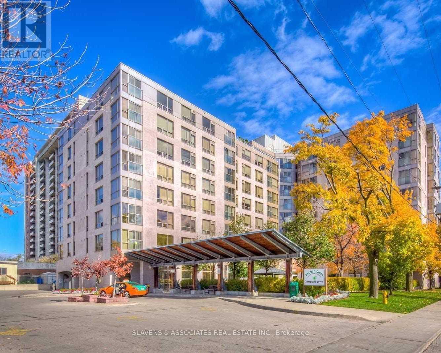4 - 2469 Queen Street E
Toronto, Ontario
Vacant move in ready professionally managed third floor apartment in Beaches house! Parking option possible on site. Only minutes walk to the beach and street car stop out front. Spanning the entire third floor and including a huge south-facing deck, the layout consists of a bedroom facing Queen St E, open concept living/kitchen area that walks out to the deck, and the bathroom off the bedroom. Features and finishes include: Newly painted throughout, newly refinished hardwood floors in living room and new vinyl plank in bedroom, heat pump cooling, 3pc bathroom, all utilities included, central heating, on site coin laundry. (id:61852)
Landlord Realty Inc.
32 - 11 Niagara Street W
Toronto, Ontario
Rarely Offered Portland Park Village Townhome! Enjoy the best of downtown living in this beautifully updated 1-bedroom, 1-bathroom suite with a private terrace, perfect for entertaining or relaxing outdoors. The kitchen and bathroom were renovated in 2020, showcasing modern style and quality finishes. The chef's kitchen features quartz countertops, a convenient breakfast bar, and stainless steel appliances, while the open-concept layout offers seamless flow between the living and dining areas. Additional highlights include laminate flooring, ensuite laundry, and a spacious bedroom. With your own private entrance and access to a lovely garden space, this home offers the ideal balance of comfort and city living. Perfectly located across from the park and steps to King and Queen West's vibrant shops, restaurants, bars, TTC, and the Financial District. Move in and enjoy all that this sought-after neighbourhood has to offer! (id:61852)
Royal LePage Real Estate Services Ltd.
607 - 801 Sheppard Avenue W
Toronto, Ontario
Welcome to Unit 607 at 801 Sheppard Ave West, a rare gem in a boutique condominium with only 61 suites. This functional 1-bedroom plus den offers a versatile layout, with the den serving as a private office or second bedroom. Highlighting this suite is the nearly 200 sq. ft. sunny, south-facing terrace-your ideal space for outdoor living and entertaining during warmer months. Inside, enjoy quality finishes, including stainless steel appliances, granite and quartz countertops, and a kitchen island with a quartz breakfast bar. The open-concept living and dining areas are perfect for modern living. Located in the sought-after Clanton Park neighbourhood, you're just a short walk to Downsview Subway and minutes from Allen Road, Highway 401, Yorkdale Mall, Costco, Home Depot, and more. Surrounded by parks, schools, shops, restaurants, and places of worship, this condo is ideal for first-time buyers and investors alike. Underground parking and a locker are included. Don't miss this exceptional opportunity! (id:61852)
Exp Realty
60 Oakmont Drive
Loyalist, Ontario
No Rear Neighbors !!! Enjoy Utmost Privacy In This Gorgeous Detached Home Featuring 4 Bedrooms, 2.5 Bathrooms, 2400 Sq Ft., Of Livable Space & A Bonus Family Room! Enjoy A Nice, Bright & Spacious Home With A Family Functional Layout. Upon Entering The Home You Will Appreciate The Ceramic Tiles In The Foyer With Double Door Jacket Closet & High 9 Ft., Ceilings. As You Make Your Way Into The Living Room You Will Notice Gorgeous Hardwood Flooring Throughout. The Kitchen Overlooks The Backyard & Is Equipped With S/S Appliances With Decent Amount Of Counter & Cupboard Space. Huge Windows Throughout The Home For Ample Amount of Natural Sunlight. Making Your Way Upstairs You Will Find A BONUS Loft Area Which Can Be Used As A Home Office Or Family Room With Walk Out To The Balcony Where You Can Enjoy Your Morning Coffee & Breakfast. The Separate Laundry Room Is Found Conveniently Right Beside The Loft Area. Enjoy Cozy Carpet Throughout. The Primary Bedroom Boasts A Huge Walk In Closet & 4 Piece Ensuite With A Separate Tiled Walk In Shower & Soaker Tub. Great Location Close To Schools, School Bus Route, Golf Course, Banks, Restaurants Grocery Store, Parks & Only 15 Min Drive To Napanee Or Kingston. Basement Can Be Used For Extra Storage Capacity. (id:61852)
Homelife/miracle Realty Ltd
1562 Upper Ottawa Street
Hamilton, Ontario
Beautifully updated 2-level basement apartment in a well-maintained 4-level backsplit home. This bright and spacious unit features an open living and dining area with a cozy fireplace, a modern renovated kitchen with newer appliances, and a large, stylishly updated bathroom. The lower level offers a generously sized bedroom with a walk-in closet. Enjoy the convenience of a full laundry room with ample storage and a private separate entrance at the rear of the home, including summer use of the beautifully maintained backyard .Ideally located near Rymal Rd E and Upper Ottawa, within walking distance to grocery stores, cafés, gyms, plazas, and a variety of restaurants. Easy access to major highways including the Red Hill Valley Parkway and Lincoln M. Alexander Parkway. Approximately 15 minutes by car to Burlington GO, and a single bus route to Downtown Hamilton and the GO Station (approx. 35 minutes). Tenant pays for 30% of utilities. (id:61852)
Royal LePage Real Estate Associates
100 Vespra Street
Barrie, Ontario
22,500 s.f. (approx) vacant Industrial compound available. Electricity available at tenant's expense. Great for outside storage needs. (id:61852)
Ed Lowe Limited
Bsmnt - 700 Adelaide Street W
Toronto, Ontario
Welcome to this beautifully renovated 2-bedroom, 1-bath basement unit located in the heart of Adelaide. Thoughtfully updated with modern finishes, this bright and functional space offers comfortable living with a smart layout and generous room sizes. Enjoy a contemporary kitchen, updated bathroom, and stylish flooring throughout. Ultra convenient location! Surrounded by charming coffee shops and renowned restaurants, all while being mins away from the vibrant entertainment district. Quick access to the downtown core. TTC steps away. Nestled in a residential neighborhood, this loft offers the perfect blend of urban living & tranquility. Large balcony off of bedroom. Perfect for your morning coffee! Welcome Home! (id:61852)
RE/MAX Hallmark Realty Ltd.
7813 Mulhern Street
Niagara Falls, Ontario
Charming Bungalow on a Spacious 75' x 150' Lot. This inviting bungalow sits on an extra-deep lot. The impressive 75' x 150' property opens the door to significant redevelopment potential, making it an attractive opportunity for builders and long-term investors, or a wonderful space to simply enjoy as it is. Located close to major highways, shopping, and parks, the home combines convenience with great potential. Move-in ready and ideal for families, professionals, or investors seeking both convenience and value. (id:61852)
Right At Home Realty
1175 Upper Thames Drive
Woodstock, Ontario
All Brick 4 Bed 3 Bath detached home. Open concept. 2018 Build. Modern layout. Luxury living. Full Sunlight.9' Ceiling, Modern Kitchen, Oak Stairs, S/S Appliances, Separate Living/Dining with Wooden flooring, Cozy Family Room, Double Car Garage, Ample parking on driveway. Minutes to Highway 401 And 403. Food Plaza & Grocery, Schools, Parks, Temple, Gurudwara, Trails, Conservation. Must see & experience spacious living. No Smoking/Vape in any form. Home will be cleaned by owners before possession (id:61852)
Homelife G1 Realty Inc.
101 Sir Sanford Fleming Way
Vaughan, Ontario
Welcome To 101 Sir Sanford Fleming Way - Where Comfort, Style, And Family Living Come Together.Nestled In One Of Vaughan's Most Sought-After Communities, This Beautifully Maintained 3-Bedroom, 3-Bathroom Townhome Offers Nearly 1,500 Sq. Ft. Of Bright, Functional Living Space Designed For The Needs Of A Growing Family. From The Moment You Arrive, You'll Appreciate The Modern Brick Exterior, Private One-Car Garage, And Oversized Driveway That Easily Accommodates Two Cars. Step Inside To A Sun-Filled Main Floor Featuring Hardwood And Ceramic Tile Flooring, A Convenient 2-Piece Bathroom, Direct Garage Access, And Generous Closet Space Throughout. The Open-Concept Layout Is Perfect For Everyday Living - With A Dedicated Dining Area, Oversized Living Room, And A Gourmet Kitchen Complimented With Dark-Tone Cabinetry, Quality Stainless Steel Appliances, A Double Undermount Sink, And Abundant Storage For Even The Busiest Home Chefs. Large Windows Overlook The Extra-Deep 133' Lot, Giving You A Backyard With Room To Play, Relax, Entertain, And Grow. Upstairs, You'll Find Three Generous Bedrooms, Including A Spacious Primary Retreat With Ample Closet Space And A Private 4-Piece Ensuite. Two Additional Bedrooms And A Full 4-Piece Bath Complete This Family-Friendly Upper Level. The Unfinished Basement Provides Excellent Storage Space And Convenient Ensuite Laundry. Located Close To Top-Rated Schools, Parks, Trails, Shopping, Restaurants, The Go Station, And Major Highways - This Home Is Perfectly Situated For Families And Professionals Seeking Both Convenience And Community. A Wonderful Opportunity To Plant Your Roots In An Area Known For Its Lifestyle & Family-Focused Amenities. (id:61852)
Forest Hill Real Estate Inc.
10 Fairbank Avenue
Toronto, Ontario
For more info on this property, please click the Brochure button. A rare detached legal duplex in midtown Toronto offering strong income today with significant development upside. Situated on a 25 ft 125.5 ft lot, the property includes two private rear laneway parking spaces, 6 bedrooms, and 3 bathrooms across three self-contained units, each with its own kitchen and living space. Approved architectural permits allow the main house to expand from a legal duplex into a legal 4-unit multiplex, with an additional 2-storey garden suite permitted at the rear-positioning the property for five legal units at full build-out. Fire separations, egress paths, and structural notes are already documented, creating a clear, low-friction pathway for redevelopment. Located in the rapidly improving Fairbank neighbourhood, the home is steps to parks, schools, community facilities, and the soon-to-open Fairbank LRT Station, with Eglinton West subway access nearby. The area continues to benefit from major transit and infrastructure investment, supporting long-term value growth. Marketed as a Strong CMHC Candidate, this is an exceptional opportunity for investors seeking both immediate income and future scalability. (id:61852)
Easy List Realty Ltd.
Basement - 14645 5 Side Road
Halton Hills, Ontario
Your Search Ends Here .This Custom Built Beauty Is Situated On 3 Sprawling Acres In Georgetown South Just Minutes From 401/407 Hwy. Finished Basement with Separate Entrance With 1 Bed & 1 Bath with Huge Living room , Dining Room and Kitchen with a Lot of windows. (id:61852)
RE/MAX Real Estate Centre Inc.
51 Jura Crescent
Brampton, Ontario
Only 2 years old 3500 Plus Square Feet ,Luxurious Detached Home with Tons Of Upgrades . Located in one of the Best Brampton Location, **5 Bed Plus Den, 5 Bath**, Living, Dining, Family With F/Place, Hardwood Floor And 10 Ft Smooth Ceiling On Main. In Law Suite On Main With Ensuite, Granite Countertops Through Out The House, Very Upgrade Kitchen With S/S Appliances, 2nd Floor With 3 Full Washrooms, Close To All Amenities, Easy Access To Hwy's, Available from January 1 (id:61852)
Homelife Superstars Real Estate Limited
1508 Queen Street W
Toronto, Ontario
Prime Mixed-Use Investment in Parkdale - a fantastic opportunity to own a fully leased, mixed-use building in the heart of Toronto's vibrant Parkdale community. This property offers secure, long-term commercial income alongside stable residential rental upside. Investment Highlights - Main Floor Commercial Tenant: home to a busy Himalayan restaurant with strong local following and consistent foot traffic. The tenant has just renewed for an additional 5-year term, with further 5-year renewal option, providing excellent income stability. Residential Apartments: The upper level contains two well-proportioned 1-bedroom apartments. Both are leased, with one unit currently under market rent - offering immediate upside potential of approximately $8,000/year in additional income once adjusted to market levels. Secure and Diverse Income: Benefit from dual revenue streams - long-term commercial tenancy plus residential rental growth. Key Features - high visibility Queen St West frontage in the heart of Parkdale; two fully leased residential units for consistent income; commercial lease security with 5 + 5 years remaining; immediate value-add potential through residential rent adjustment; thriving location surrounded by transit, retail, and a dense residential population supporting strong business activity. This is a turn-key investment opportunity in one of Toronto's most dynamic corridors. With reliable commercial tenancy, strong residential demand, and built-in rental upside, 1508 Queen St W offers investors both stability and growth potential. (id:61852)
Psr
215 Sutherland Street S
Clearview, Ontario
Location. Luxury. Lifestyle. This magnificent executive residence, featuring the stunning Elevation design, offers unparalleled space and elegance in a prime location. Just a short scenic drive to world-class recreation at Blue Mountain Village and the shores of Georgian Bay, this home perfectly blends small-town tranquility with access to four-season resort living. Key Features of this 4-Bedroom Masterpiece are Premium Suites with four spacious upper-level bedrooms, each with a Walk-in Closet and dedicated Ensuite Access. Ultimate Primary Retreat Featuring a massive Dressing Room, a luxurious Primary Ensuite, and an adjacent private Study/Nursery. Entertainer's Main Floor with Formal Dining Room, private Den (ideal for office use), and a huge open-concept Great Room off the gourmet kitchen. Family Functionality: Main floor Mudroom with direct access to the Triple Car Garage (Double + Tandem). Convenient upper-level Laundry Room. Separate Entrance Basement with Income potential or In law suite. Some pictures are virtually staged. (id:61852)
Right At Home Realty
12036 County Rd 27
Springwater, Ontario
Stunning Country Retreat overlooking your own private 6 acre pond, complete with wildlife and creek. Discover an extraordinary opportunity to own 25 plus acres of serene, natural beauty in the highly sought-after community of Midhurst. Set an impressive 800 feet back from the road, this stunning property offers exceptional privacy and tranquility, surrounded by mature trees trails and open space. A charming bungalow provides comfortable living while offering endless potential to make it your own.Perfect for outdoor enthusiasts, this expansive property is ideal for ATVs, snowmobiles, snowshoeing, cross-country skiing, and enjoying all your recreational toys year-round. With endless possibilities-whether you're envisioning a private estate, or peaceful getaway-this property delivers space, freedom, and lifestyle. All of this, just minutes to Barrie, Georgian Mall and with quick access to Highway 400, offering the perfect balance of seclusion and convenience. A rare chance to create your own private retreat in one of Simcoe County's most desirable locations. (id:61852)
RE/MAX Crosstown Realty Inc.
37 - 37 The Carriage Way
Markham, Ontario
A rare opportunity awaits-a beautifully maintained three-bedroom condo townhouse quietly situated in a private cul-de-sac of Thornhill's most prized neighbourhood. Bright and welcoming, this home features a clean, modern aesthetic with a functional layout that flows effortlessly from the kitchen to the dining area and into the spacious living room. Large windows fill the home with natural light, while the generous kitchen offers ample room for everyday living and entertaining.The upper level includes a well-sized primary bedroom with a double closet, along with two additional spacious bedrooms. From the living room step out to a charming backyard space-ideal for barbecuing, outdoor dining, or simply enjoying a breath of fresh air.Ideal for first-time buyers, investors, or those looking to downsize, this property is centrally located near top-rated schools, shopping, community centres, libraries, parks, transit, restaurants, and major highways including the 407, 404, and 400. A standout offering in a highly sought-after Markham location. (id:61852)
Right At Home Realty
6037 7th Line
New Tecumseth, Ontario
Spacious Bungalow On A Beautiful Country Property. Approx 10 Min Drive From Hy50 / Hy27 And Hy9.Approx 20 Min Far From Wonderland And Approx 25 Min Far From Hy7 And Weston Rd. Finished Basement With Washroom. Lots Of Parking Space With Double Car Garage. One Block Away From Beeton Tim Horton. Very Good For Students And Construction Person. Other Part Of House One Bed Room ,Kitchen, Washroom And Big Living Room . (id:61852)
Century 21 People's Choice Realty Inc.
Upper - 62 Scarboro Beach Boulevard
Toronto, Ontario
Fantastic location in the heart of The Beaches! Just steps to Queen Street East shops, restaurants, and cafés, and only steps from the boardwalk and lake. This well-maintained unit features updated stainless steel appliances and hardwood floors throughout. Approximately1,200 sq. ft. of bright, spacious living with two bedrooms and a large dining and living area-perfect for comfortable everyday living and entertaining. A must-see opportunity! (id:61852)
Royal LePage Estate Realty
Upper - 115 Torrens Avenue
Toronto, Ontario
Welcome to this beautifully renovated 2-bedroom upper level unit located in one of East York's most sought-after neighbourhoods! Offering exceptional versatility, this property features a full kitchen and modern bathroom. Step inside to find bright, spacious rooms with contemporary finishes throughout. The unit has been tastefully updated, creating comfortable,stylish spaces with plenty of natural light. With a functional layout and thoughtful upgrades,every detail has been designed for convenience and lifestyle comfort. Situated in the heart of high-demand East York, you'll enjoy unmatched accessibility to the DVP & 401, subway and TTC transit, schools, parks, shops, restaurants, and everyday amenities. Whether commuting downtown or enjoying the vibrant local community, this location truly has it all. A rare opportunity in a prime East York location - don't miss out. (id:61852)
Blue Door Realty Group Inc.
38 Hiley Avenue
Ajax, Ontario
This Cozy 1 Bedroom Basement Apartment Offers a Comfortable Living Space, Perfect for Singles or Couples! Located in a Quiet, Peaceful Neighborhood that is Just Steps Away From Shops, Restaurants, and Public Transit. On-site Laundry, and 1 Parking Spot Included. (id:61852)
RE/MAX Community Realty Inc.
Lph8 - 1720 Eglinton Avenue E
Toronto, Ontario
Absolutely Gorgeous Lower Penthouse Suite, Very Rarely Offered with Spectacular South Side Balcony Views! A Spacious 2+1 Split Floor Layout. Completely Renovated, Open Concept Living/Dining Space with Walkout to Balcony. Den Can Be Used as a 3 Bedroom/Office/Extra Living Space. Great Kitchen Space with Breakfast Bar! Ample Counter Space. New Appliances. Laundry w/Pantry. Primary bedroom w/Ensuite, large w/in Closet. Excellent Location with Walking Distance to Shops & Stores & with the New Upcoming Eglinton LRT Station at your Doorstep, 3 Min Drive to the DVP. Family Friendly Building & Neighborhood with Lots of Walkable Green Space. 10 Min Walk to Charles Sauriel Conservation Area. Locker & Parking Inc. Recently Renovated Lobby (2021). Hallways & Balconies (2022). Building Amenities Included: Outdoor Pool, Sauna, Whirlpool, Tennis Court, Gym, Party Room, Guest Suites. 24 Hour Security & Concierge. All Utilities Included. An Absolute Must See in a Very High Demand Neighborhood. (id:61852)
Homelife/response Realty Inc.
606 - 955 Bay Street
Toronto, Ontario
The Britt luxury modern condo by Lanterra with functional design W2 separate bedrooms layout and Very spacious. located in Excellence prime Downtown Core at Bay Street. Steps to Wellesley subway, TTC, Office Towers, Yorkville Shopping centre, U of T, U of Ryerson, Hospitals, Restaurants, cafes, YMCA, and much more entertainment areas. 24-hour concierge. (id:61852)
Century 21 King's Quay Real Estate Inc.
205 - 2 Neptune Drive
Toronto, Ontario
Welcome to 2 Neptune, a Baycrest Community Leased Building for Independent Senior Living. Modern, Luxurious 2 Bedroom, 2 Bathroom Unit W/Approx 865 Sq Ft. Open Concept With Large Kitchen, Large Washroom Featuring Walk-in Shower With Grab Bars, North Facing Large Windows. Excellent Amenities Including Professional-Led Classes and Activities With Your Neighbours. 2 Neptune Offers An Incredible Opportunity to Make New Friends & Experience So Much Of What Life Has To Offer From The Comfort Of Your Own Home. Parking is available for $95/month. Locker is available for $25/month. *Photos do not depict exact unit, but are of a similar unit.* Rent $3400/month plus hydro.* Unit will be fully renovated prior to occupancy. (id:61852)
Slavens & Associates Real Estate Inc.
