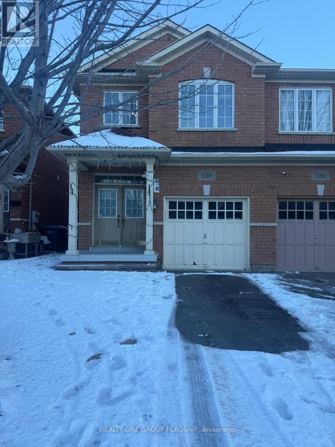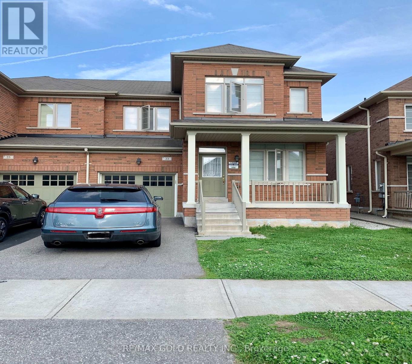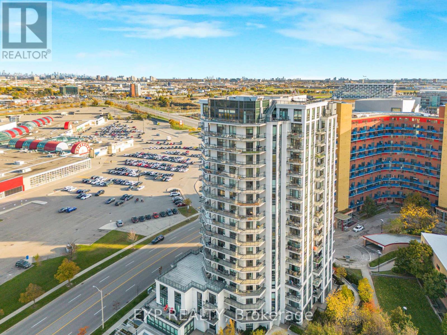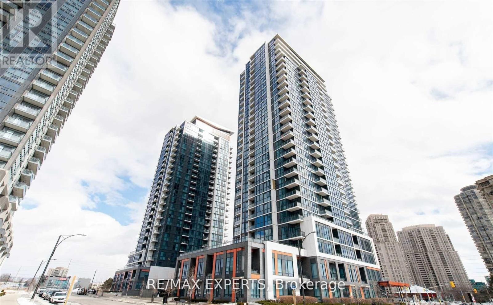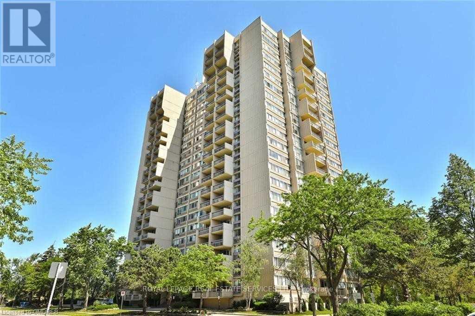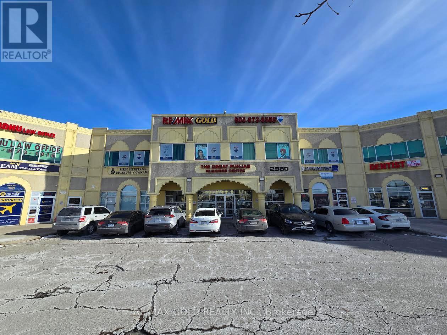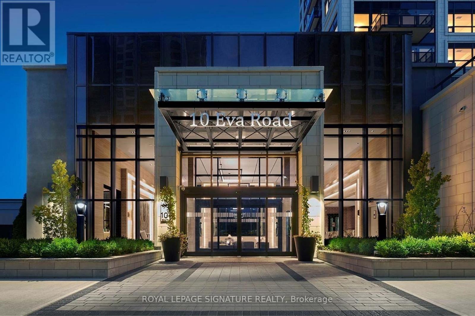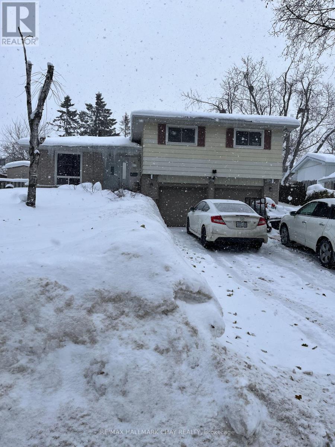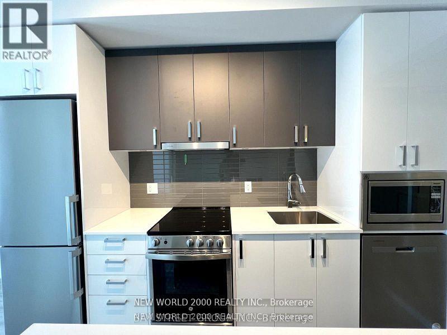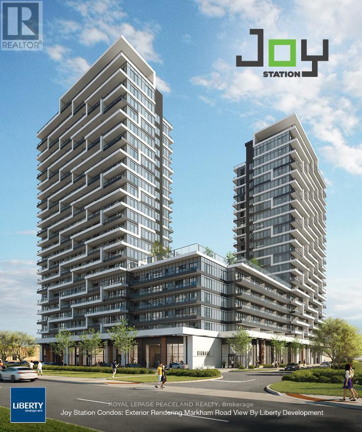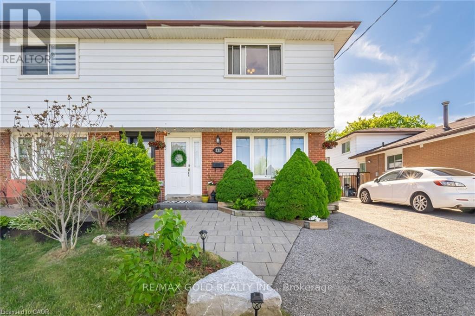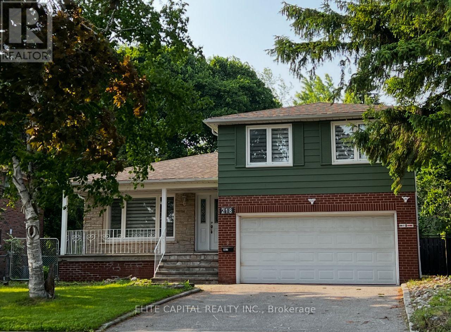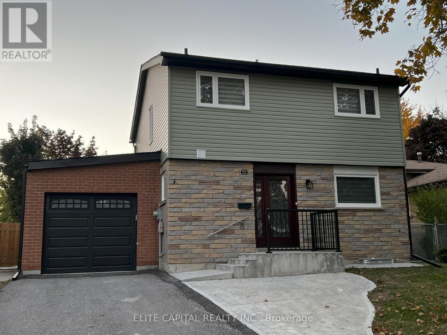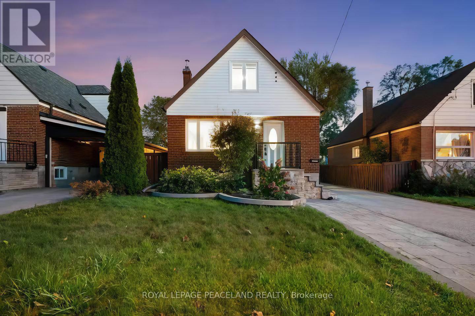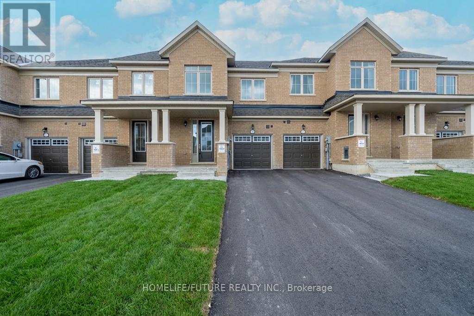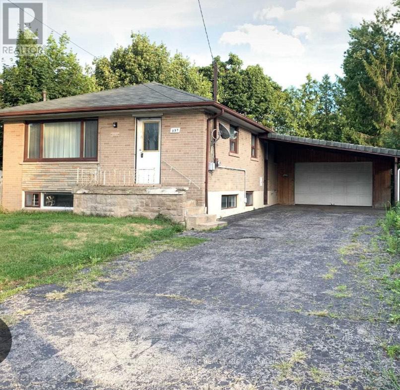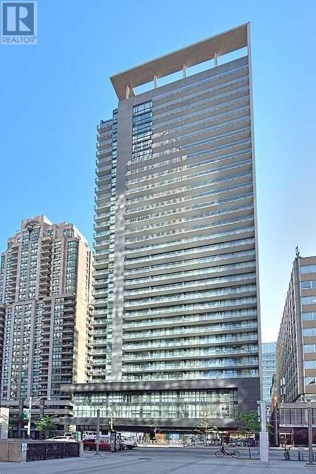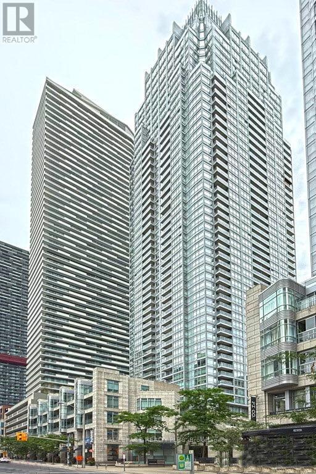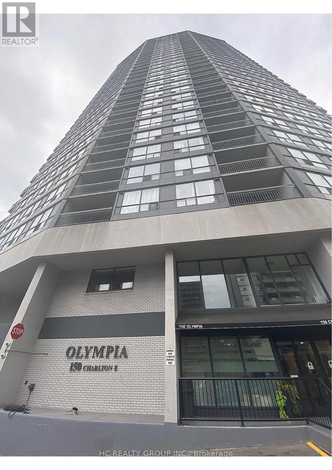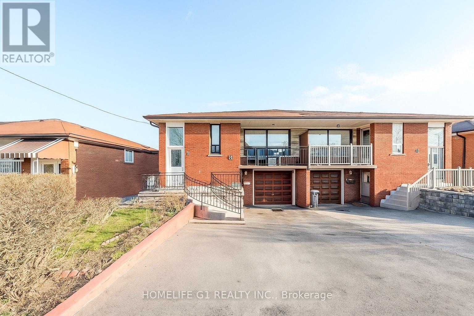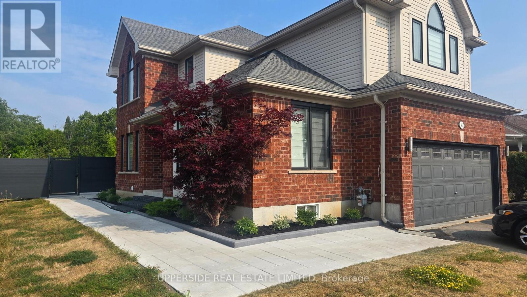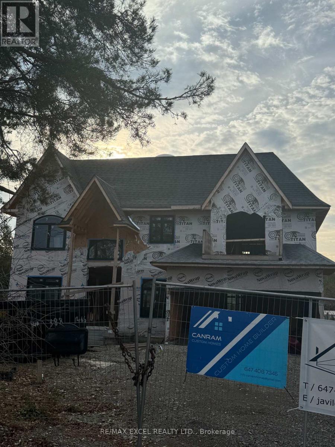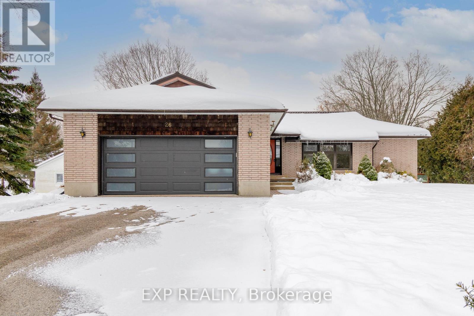5283 Pedalina Drive
Mississauga, Ontario
ALL INCLUSIVE - RENT INCLUDES UTILITIES AND PARKING. Spacious and Well maintained Basement apartment available for lease. The basement features 2 Bedrooms, 1 Washroom, 1 Car parking (in garage), Separate entrance from Garage, Storage. Conveniently located on Hurontario and Eglinton in Mississauga. Walking distance to plazas, Easy Access To Hwy 403/401/407, Close To Square One Mall, Community Center, Parks And Schools. (id:61852)
Realty One Group Flagship
23 Baby Pointe Trail
Brampton, Ontario
Beautiful Semi-Detached In A Very High Demand Area Available For Lease. Spacious 4 Bedrooms 3 Washrooms Separate Living Room & Family Room. Close To All Amenities Mount Pleasant Go Station, Place Of Worship, Soccer Fields, Public Transit & School. Tenant Responsible For 70% Utilities. Basement Is Not Included In Lease. No Pets ,No Smoking. (id:61852)
RE/MAX Gold Realty Inc.
1609 - 840 Queens Plate Drive
Toronto, Ontario
Experience unparalleled panoramic views from the city skyline to the CN Tower in this exceptional 1-bedroom plus den suite at the prestigious The Lexington Condominium - the den is perfect as a second bedroom or home office. With soaring high ceilings and abundant natural light, the space feels bright and expansive with a lower-penthouse-style atmosphere. Perfectly located directly across from Woodbine Mall and Woodbine Racetrack, and just minutes to Humber College, Etobicoke General Hospital, Pearson Airport, and major highways (Hwy 27, 427, 409, 401 & 407), this home offers unmatched convenience. Future transit enhancements - including the Finch LRT and planned GO Station. This rare offering includes one parking space, one locker, stainless steel appliances, in-suite laundry, fresh paint, and vinyl flooring, combining luxury with everyday ease. Heat and water included; parking and locker included. Available February 1, 2026, with a 6-month lease option available. (id:61852)
Exp Realty
311 - 55 Eglinton Avenue W
Mississauga, Ontario
Welcome To An Immaculate Modern 1 Bedroom + Den Condo In The Heart Of Mississauga. This Beautifully Designed Open-Concept Residence Features Windows That Flood The Space With Natural Light, A Generous Living And Dining Area, A Spacious Primary Bedroom, And A Versatile Den Ideal For A Home Office Or Guest Space. Thoughtfully Finished With Contemporary Elegance, This Home Offers Both Comfort And Functionality For Refined Urban Living. Enjoy Resort-Style Amenities Including 24-Hour Concierge And Security, Indoor Pool, Fully Equipped Fitness Centre, Party And Games Rooms, And More. Ideally Located Steps From Square One Shopping Centre, Sheridan College, Restaurants, Transit, And Parks, With Seamless Access To Highways 401/403, Heartland Town Centre, And The Future Mississauga LRT. A Perfect Blend Of Luxury, Lifestyle, And Location! (id:61852)
RE/MAX Experts
1001 - 1359 White Oaks Boulevard
Oakville, Ontario
Beautifully renovated 3-bedroom, 2-bathroom condo offering 1,253 sq. ft. of thoughtfully designed living space in the sought-after *The Oaks* condominium. Backing onto serene ravine and green space, this unit features unobstructed views of the Toronto skyline and Lake Ontario from a private corner balcony. The modern kitchen is equipped with quartz countertops, stylish backsplash, and stainless steel appliances liances. The spacious primary bedroom includes a walk-in closet and a private two-piece ensuite, complemented by two additional generously sized bedrooms. Residents enjoy exceptional building amenities, including an indoor pool, sauna, library, golf simulator, fitness centre, and workshop. Includes one parking space and one locker. Non-smoking building; dogs not permitted. Ideally located close to major highways, public transit, shopping, Sheridan College, schools, Ravine, walking trails, and just minutes to the Oakville GO Station. An absolute must-see! (id:61852)
Royal LePage Real Estate Services Ltd.
226 - 2980 Drew Road
Mississauga, Ontario
Prime office space just minutes from Pearson Airport and Hwy 427, located in a busy and highly accessible plaza with elevator access. This newly renovated 1,200 sq. ft. unit features two spacious offices, a large boardroom (which can serve as a third office), a private pantry, and a welcoming reception area. Ideal for professional businesses seeking a clean, modern, and well-located workspace. (id:61852)
RE/MAX Gold Realty Inc.
2505 - 10 Eva Road
Toronto, Ontario
Beautiful two-bedroom, two-bath suite showcasing modern décor and breathtaking views. Ideally located with quick access to highways, the airport, and public transit. Residents enjoy 24-hour concierge service and a full range of amenities, including a party room, gym, visitor parking, and more. Dont miss the opportunity to explore everything this remarkable building has to offer. (id:61852)
Royal LePage Signature Realty
13 Jane Crescent
Barrie, Ontario
Opportunity knocks in Allandale Heights. This solid 3-bed, 2-bath sidesplit sits on a 60' x 120' lot with an inground saltwater pool in a mature, family-friendly neighbourhood. The bones are great - the same owner for several years - but the interior is tired and ready for a full cosmetic refresh: new paint, flooring, baths, and a deep clean will completely change the look and feel. If you've been waiting for a well-priced home you can update to your taste instead of paying for someone else's choices, this is it. Classic split-level layout with an eat-in kitchen, bright living/dining area, three bedrooms upstairs, and a lower-level rec room with a fireplace and second bathroom. Outside, the fenced yard, pool and patio offer a terrific backdrop for summer living. Priced below recent area sales, especially rare for a pool property, this one is ideal for renovators, investors or end-users willing to roll up their sleeves and build equity in a strong Barrie location close to schools, shopping, GO, Hwy 400 and the waterfront. Interior and summer exterior photos are from when the current owner purchased the home. (id:61852)
RE/MAX Hallmark Chay Realty
B-527 - 50 Upper Mall Way Road
Vaughan, Ontario
Promenade Park Towers Building B. 529 sq ft. Direct Access To Promenade Shopping Centre. One Bedroom In The Luxurious Building. Brand New Made By Liberty Development. Unobstructed West View From The Balcony, interior 9 Ft Ceilings. Exercise Room, Party Room, Private Dining Room With Kitchen, Yoga Studio, Gold Simulator, Sports Lounge, Cards Room, Cyber Lunge, Pet Wash, Dog Run Area, Outdoor Roof Terrace, Guest Suite, Media & Game Room, Children's Play Area And More. Stainless Steel Appliance Package Including: Self-Cleaning Stove, Microwave, Hood Fan Vented To Exterior. Washer And Dryer. All, Heat, Water and High Speed Internet included. Tenant pays the utilities. No Smoking, $200 key deposit. (id:61852)
New World 2000 Realty Inc.
A303 - 9781 Markham Road
Markham, Ontario
Brand new 1-bedroom, 1-bath condo at 9781 Markham Rd, perfectly location! This bright and efficiently designed suite features 9-ft ceilings, floor-to-ceiling windows, and a modern open-concept kitchen with stainless steel appliances. Steps to Mount Joy GO Station, shopping plazas, restaurants, banks, parks, and top-rated schools, with easy access to Hwy 7, 404 & 407. Building amenities include 24-hour concierge, gym, party room, visitor parking, and more. Ideal for professionals or couples seeking stylish, convenient urban living-move in and enjoy! (id:61852)
Royal LePage Peaceland Realty
232 Durham Street
Oshawa, Ontario
Location, Location, Location! Steps away from the Oshawa Centre, public transit, Hwy 401, GO Station, Walmart, Canadian Tire, major banks, and all essential amenities. Situated on a rare ravine lot with an impressive 168 ft depth, this property backs onto a peaceful creek and includes a gazebo and two backyard storage sheds. Located on a quiet dead-end street with a nearby park, it's an ideal setting for families. The home features hardwood flooring on the main level, three generously sized bedrooms, and a finished basement with laminate flooring and a spacious laundry room. Enjoy a beautifully landscaped stone patio at the front entrance, a large fenced backyard, and a long driveway with no sidewalk to maintain. This move-in ready home offers the perfect blend of space, comfort, and convenience! (id:61852)
RE/MAX Gold Realty Inc.
218 Chartland Boulevard S
Toronto, Ontario
Sun-filled family home sits on a private, pie-shaped lot with southern exposure. Extensively renovated with top quality material, modern design and practical layout. All new washrooms, 2 new kitchens, new floorings & pot lights throughout. This home features 4+2 bdrms & 4 baths, open concept G/F, combined Living & Dining Rms. Spacious master bdrm with 3 pc ensuite and all bedrooms are an excellent size. Family Rm has a fireplace & walkout to a large, fenced backyard. Separate entrance to lower level with 2 bdrms., kitchen, washroom, laundry & above ground windows. Perfect for extended family/in-law suite or use as legal accessory apartment. Close to all amenities, steps to TTC, schools, parks. Walking distance to Chartwell Shopping Centre, supermarket, banks and restaurants. Don't miss this incredible opportunity to own an exceptional home in a sought-after community. (id:61852)
Elite Capital Realty Inc.
69 Hutcherson Square
Toronto, Ontario
Professionally renovated 4 + 2 bdrms, 3 baths w/finished basement in quiet family friendly neighbourhood. Close to all amenities. Mins to hwy 401, shopping centre, hospital, supermarkets, TTC & Centennial College. Bright and clean home with functional layout. Oversized living/dining rooms with large windows and walk-out to rear yard. Renovated kitchen/baths, pot lights & vinyl flooring thru-out. Fully renovated basement with 2 bdrms & 3 pc bath. 3 parking spaces (driveway, garage &u extra spot behind garage). ** This is a linked property.** (id:61852)
Elite Capital Realty Inc.
Lower/utility Included - 19 Midholm Drive
Toronto, Ontario
Welcome to this newer renovated modern 3-bedroom basement unit, utility included, fully furnished and move-in ready just bring your suitcase! Perfect for families or groups, this stylish space offers a spacious open-concept living area with sleek finishes and a fully equipped kitchen designed for both relaxation and entertaining. Each bedroom is thoughtfully appointed to provide a warm, cozy retreat. Located in a peaceful, family-friendly neighborhood, the home is just steps away from the upcoming light rail transit (LRT) line, offering direct and efficient access to the rest of Toronto. Public transit, top-rated schools, local parks, and everyday amenities are all within easy reach. Whether you're commuting, exploring the city, or looking for a comfortable and convenient place to stay, this unit offers the perfect combination of modern living, unbeatable location, and hassle-free move-in. (id:61852)
Royal LePage Peaceland Realty
1999 Lowry Drive
Oshawa, Ontario
Welcome To This Beautiful Townhome In The Heart Of Kedron, Oshawa. This Beautiful Home Features An Open Concept Living, Dining, And Kitchen With Stainless Steel Appliances. The Main Floor Features 9ft Ceilings, With A Breakfast Bar, And Walk-Out To Backyard From The Dining Room. All Three Bedrooms Feature Nice, Large Windows Allowing For Natural Light To Seep Through. The Laundry Room Is Also Conveniently Featured On The Second Floor. Close To Many Amenities Including Hwys, Schools, Library, Ontario Tech University, And Shopping Centres. You Don't Want To Miss This! Tenants To Pay Utilities Including Hydro, Heat, And Hot Water Tank. Landlord Will Install Air Conditioning Within A Few Weeks Of Tenants Moving In. (id:61852)
Homelife/future Realty Inc.
Basement - 357 Patricia Avenue
Toronto, Ontario
Bright, fully renovated one-bedroom private basement apartment available for rent in a prime Yonge & Finch Area location. Super clean and well-maintained. Parking available. Close to transit, shopping, and all amenities. (id:61852)
Sutton Group-Admiral Realty Inc.
1707 - 770 Bay Street
Toronto, Ontario
Lumiere On Bay Street, 1Bed + Den Lightly Furnished Unit With Spacious Balcony, 9Ft Ceiling, Granite Kitchen With Back Splash, Hardwood Flooring. Floor To Ceiling Windows. Gorgeous Lobby, 24 Hr Concierge, Indoor Pool, Gym, Party Room, Yoga Room & Visitor Parking. Close To Hospitals, Financial District, U Of T, Ryerson, Queens Park, Subway, Underground Shopping, Quick Access To Highways And Bike Lanes. 99 Walk Score (id:61852)
RE/MAX Condos Plus Corporation
3708 - 2191 Yonge Street
Toronto, Ontario
Beautiful Open Concept Suite With Breathtaking Unobstructed Views! Wall To Wall, Floor To Ceiling Windows. Bright And Modern Open Concept Kitchen With Stainless Steel Appliances, Granite Counters And Breakfast Bar! Perfectly Located across from Subway and future LRT. close to Shops And Amenities. Fabulous Building With 24Hrs. Concierge And Modern Amenities. (id:61852)
Royal LePage Realty Plus
132 - 395 Dundas Street W
Oakville, Ontario
Rare ground-floor suite offering true indoor/outdoor living. Soaring 12 ft ceilings, 680 sq.ft. of interior space plus a private 220 sq.ft. patio with water, hydro & gas hook-ups and direct walk-out access to parking-no elevators needed.Open, airy layout with oversized windows, 1 bedroom + versatile den, 4-pc ensuite with tub/shower and a separate 2-pc bath. Stainless steel appliances, stacked washer/dryer & custom window coverings included. Ground-level patio expands your living area-ideal for BBQs, gardening, pets or outdoor dining.Includes: 1 parking (P1 #79), locker (Level 1 #489), 3 fobs, garage remote & mailbox keys.Amenities: 24-hour concierge, gym, party room with billiards, outdoor BBQ areas. Bell fibre Wi-Fi included. Utilities metered via Metergy. Steps to GO Transit, QEW/407, parks, shops & conveniences. A condo that lives like a townhome. (id:61852)
Royal LePage Signature Realty
1903 - 150 Charlton Avenue E
Hamilton, Ontario
Welcome home to the Olympia Condo in the Heart of Corktown, well located with 1 +1, beautiful views of the City, Variety of Amenities, near by Hospital, Restaurants, and Go Station, open concept Balcony, Large indoor pool, Steam Sauna, Pool Table, Squash Courts, Well Equipped Exercise Room, Enjoy Outdoor B.B.Q., Patio, Sundeck, Urban Living (id:61852)
Hc Realty Group Inc.
9 Songwood Drive
Toronto, Ontario
Welcome to this well-maintained raised semi-detached bungalow in the sought-after Humbermede community. Situated on a deep 115 ft lot, this home offers versatile living arrangements with a finished walkout basement featuring a separate entrance ideal for extended family living or generating additional income. The main floor features a bright and spacious layout with 3 comfortable bedrooms and 1 full washroom. The living and dining areas receive plenty of natural light, creating a warm and welcoming environment. A functional kitchen with ample cabinetry completes the main level. The lower level offers a self-contained suite with 1 bedroom, 1 washroom, a full kitchen, and a generous living area, along with direct walkout access to the backyard. The layout allows privacy and convenience for both levels. Exterior highlights include a single-car garage plus parking for two more vehicles on the driveway. The deep lot provides outdoor space for gardening, entertaining, or future landscaping options. Located in a transit-convenient neighbourhood with TTC at your doorstep. Close to shopping, schools, places of worship, community centres, arenas, Humber River Hospital, Humber College, York University, and the upcoming LRT line. Easy access to Hwy 400 & 401 makes commuting simple. A great opportunity for homeowners or investors seeking value, space, and flexibility in a growing area. (id:61852)
Homelife G1 Realty Inc.
Upper - 46 Country Lane
Barrie, Ontario
Ravine Retreat with Complete Privacy! Discover this stunning detached residence nestled on a premium ravine lot, surrounded by nature and absolute seclusion. Step into a bright and airy 4-bedroom home in one of the area's most established and desirable communities-offering both tranquility and everyday convenience. This beautifully maintained property features a spacious open-concept layout with a modern kitchen, complete with a breakfast bar and walk-out to a lush, tree-lined backyard-your own private escape. The inviting family room, highlighted by a cozy fireplace, creates the perfect atmosphere for relaxation or entertaining. The primary suite offers a luxurious touch with a fully renovated 5-piece ensuite and a generous walk-in closet. Enjoy the practicality of a main-floor laundry area and direct access to two parking spots, including the garage. Located minutes from shopping, top-rated schools, grocery stores, the GO Station, and major highways-this home provides the best of both worlds: peace and accessibility. Backyard is exclusive to the main floor (not shared). Basement not included. Experience comfort, privacy, and charm in a home that truly feels like your own private sanctuary. (id:61852)
Upperside Real Estate Limited
293 Annsheila Drive
Georgina, Ontario
ATTENTION INVESTOR & DEVELOPER**Amazing Opportunity**Fully Custom Built Home** LOT Size 60 x 221.82SqFeet**Around 3,800 Sq Ft** Approved for 4 bedrooms + 2-car garage, with an option to convert to 5 bedrooms + 3-car garage**Construction Status: Approximately 50% completed**Estimated cost to complete is $400,000$450,000**Sold As Is and Where Is**10 MinWalk to Beach &Boat Launching Parking at Lake Simcoe**Type: Power of Sale (POS) (id:61852)
RE/MAX Excel Realty Ltd.
26 Joel Avenue
Georgina, Ontario
Welcome To This Charming 3-Bedroom, 2-Bathroom Bungalow, Perfectly Situated Just Steps From Beautiful Willow Beach. Enjoy The Peace, Tranquility, And Relaxed Lifestyle This Location Is Known For. Inside, You'll Find Spacious Bedrooms And Large, Open Living Areas Designed For Comfort And Everyday Living. The Home Has Been Thoughtfully Prepped And Refreshed, Making It Easy For You To Move In And Make It Your Own. With Everything You Need Just Minutes Away, This Property Offers The Ideal Blend Of Convenience And Calm. Whether You're Enjoying The Nearby Waterfront Or Settling Into The Cozy Comfort Of Your New Home, This Bungalow Is Truly A Wonderful Place To Call Home. (id:61852)
Exp Realty
