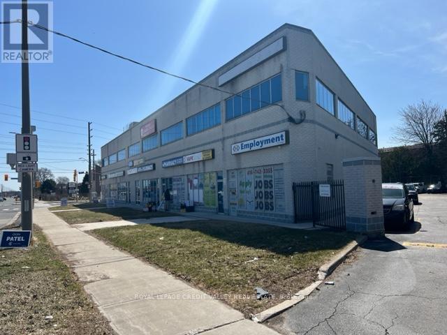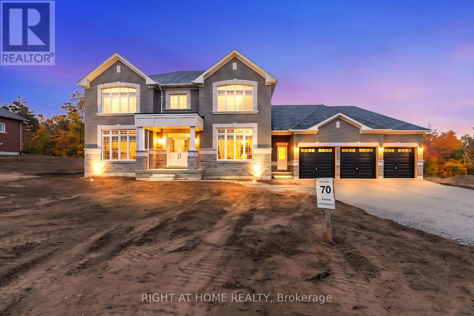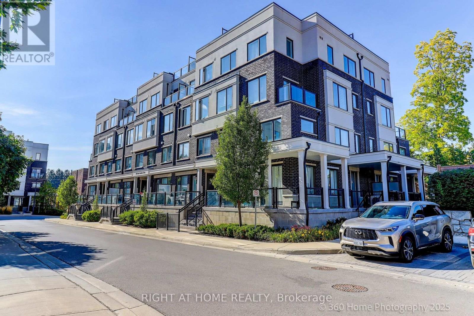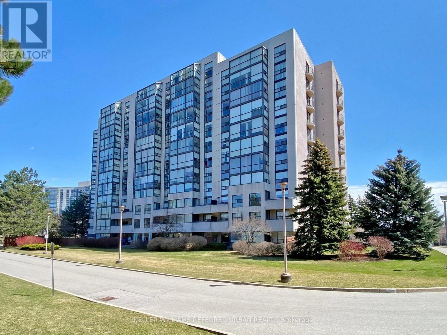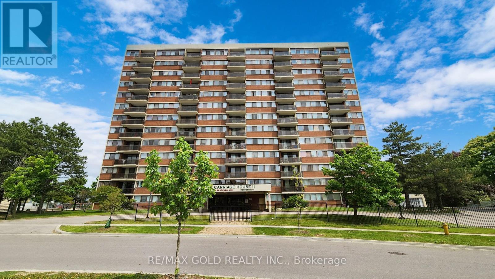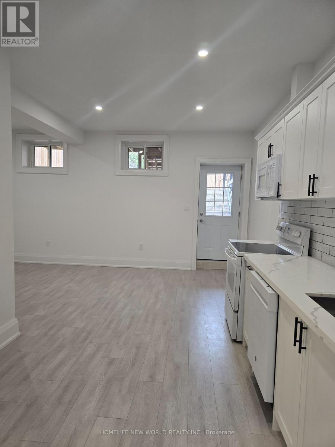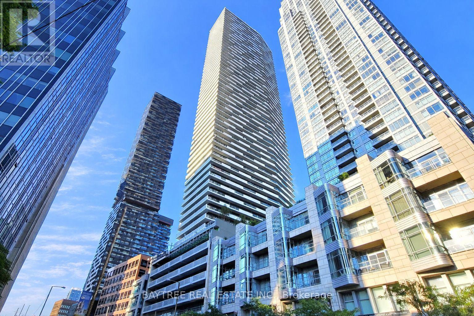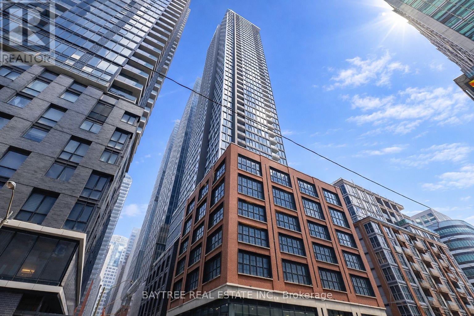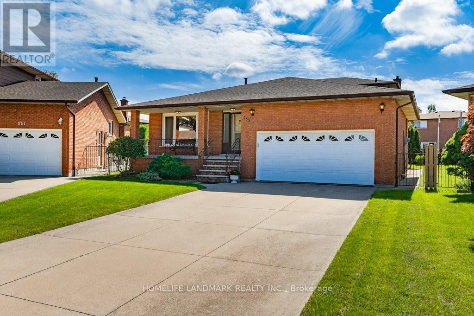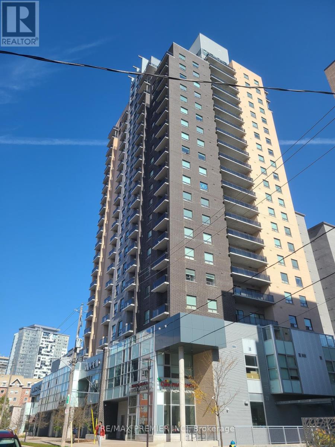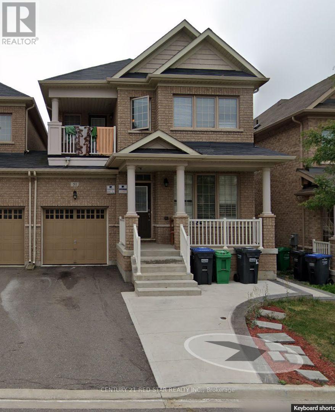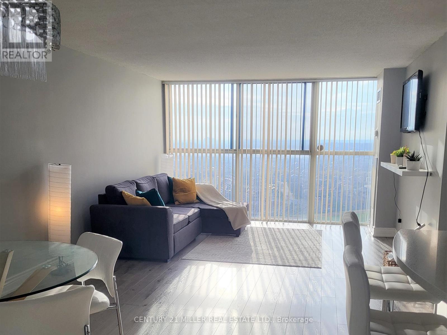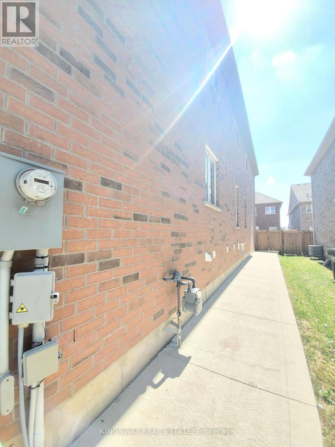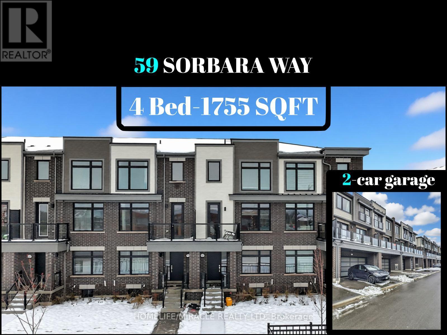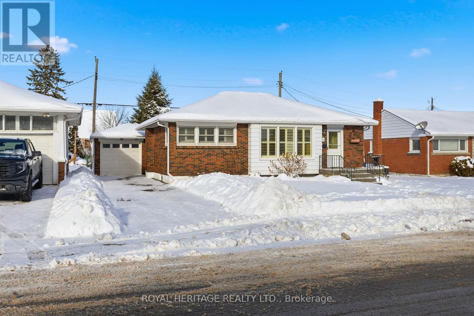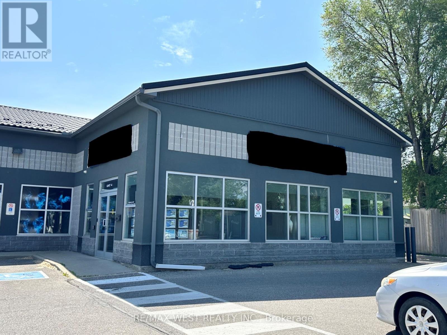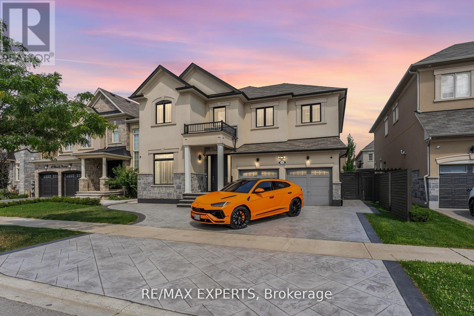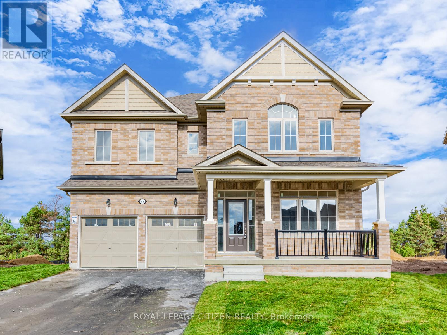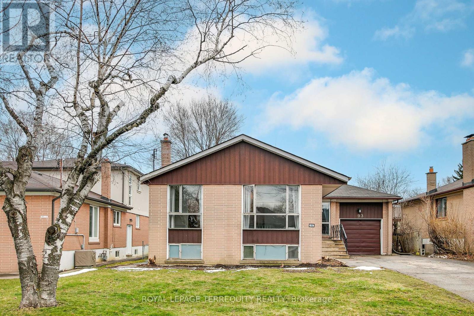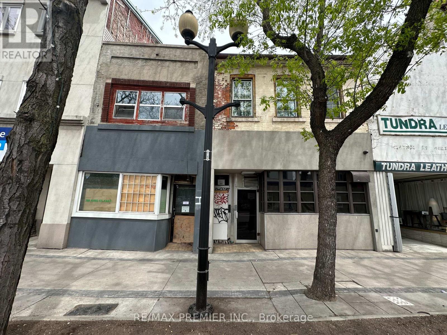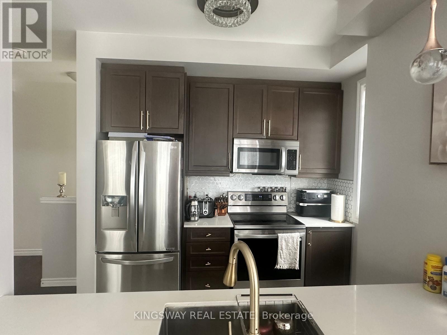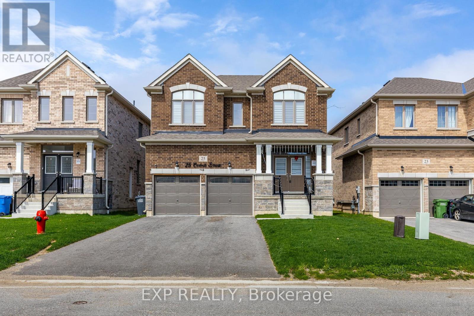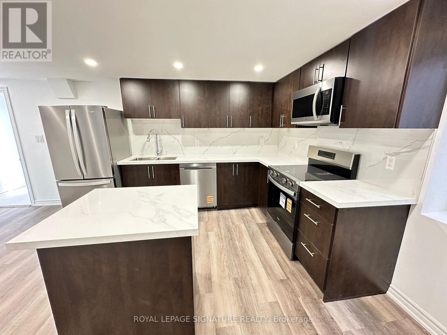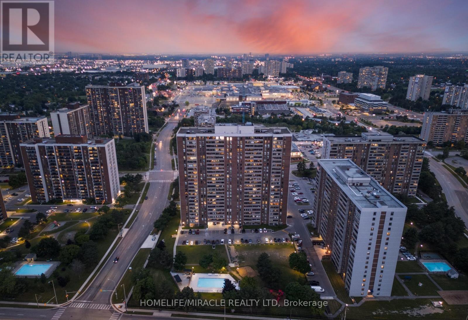110 - 1625 Albion Road
Toronto, Ontario
Interior main floor office space on the south-west corner of Albion and Martin Grove. Busy signalized intersection. Lots of free onsite parking. Great opportunity for office or service users. Close to all amenities, public transit, etc. Currently vacant and available anytime. Consist of 3 offices and reception area. Previously occupied by a mortgage broker and immigration office. (id:61852)
Royal LePage Credit Valley Real Estate
76 Ruby Ridge
Oro-Medonte, Ontario
Luxury Meets Nature Brand New Modern Estate on 100x300 Ft Lot! Welcome to 76 Ruby Ridge, Oro-Medonte - a stunning luxury home where modern design meets serene surroundings. Set on a private, tree-lined lot, this 4-bedroom residence features ensuites and walk-in closets in every bedroom, a 3-car garage with high ceilings, and an airy open layout filled with natural light. $$ Thousands in high-end upgrades throughout, including 6" wide-plank hardwood floors, smooth ceilings, 50+ pot lights, and soaring ceiling heights. The chef's kitchen showcases quartz countertops, extended custom cabinetry, KitchenAid appliances, and elegant details. All bathrooms are fully upgraded with quartz vanities and designer tiles.The 100x300 ft flat lot offers exceptional possibilities for creating your dream outdoor living space - whether a pool and cabana, sports court, landscaped gardens, or a workshop, the backyard is a canvas for your vision. Located minutes to Barrie, Orillia, Horseshoe Valley, Lake Simcoe & Hwy 400, this estate perfectly blends modern luxury with peaceful country living. (id:61852)
Right At Home Realty
28 - 200 Alex Gardner Circle
Aurora, Ontario
This luxurious corner unit stacked townhome offers 3 bedrooms, 3 bathrooms, and a stunning private rooftop terrace with sweeping panoramic views of Aurora's lush green landscapes. The fully upgraded kitchen is a chef's dream, featuring an oversized island, sleek quartz countertops, a beautiful backsplash and premium stainless steel appliances. The open-concept living and dining areas are complemented by smooth 9' ceilings, with a private balcony off the main level.On the second floor, the spacious primary bedroom boasts a 3-piece ensuite and a generously sized walk-in closet. Two additional bedrooms share a modern, well-appointed bathroom. The home is filled with natural light, thanks to its abundance of large windows. It also offers the convenient access to underground parking and a large storage locker. Perfectly located in downtown Aurora, this home is just steps away from the Go Train, VivaTransit, a variety of restaurants, grocery stores, parks, and highly rated schools. Enjoy thebest of urban living in this centrally situated, move-in-ready townhome! (id:61852)
Right At Home Realty
1006 - 40 Harding Boulevard W
Richmond Hill, Ontario
Welcome to this bright and functional living space featuring two bedrooms plus a spacious solarium-ideal as a sitting area, home office, or additional dining space. The generous open layout is filled with natural light and offers two full bathrooms for added comfort. Enjoy a full suite of amenities, including an indoor pool, sauna, hot tub, party room, exercise room, and gatehouse security. Situated in one of Richmond Hill's most sought-after buildings, just steps from Yonge Street, this prime location offers unmatched access to transit, shopping, dining, and more. Included In The Lease: Building Insurance, Central Air Conditioning, Heat, Hydro, Water, Parking. (id:61852)
Keller Williams Referred Urban Realty
1205 - 99 Blackwell Avenue
Toronto, Ontario
LOCATION, LOCATION, LOCATION! READY TO MOVE IN! Affordable Condo. CORNER UNIT. Bright and Clean. Practical layout. This well-maintained 2-bedroom, 2-bathroom condo offers a warm and inviting atmosphere with plenty of natural light. 1 PARKING and 1 LOCKER. The private balcony provides the perfect spot to relax and enjoy the open surroundings. Generous living space and thoughtful storage. The primary bedroom features a 2-piece ensuite and walk-in closet, and the second bedroom includes a double-door closet. The galley kitchen is designed with ample cupboard and counter space, and the in-unit laundry is equipped with shelving for extra organization. Residents enjoy a wide range of amenities, including a gym, sauna, billiards and table tennis rooms, and visitor parking. This condo is in a highly desirable area, just minutes from Highway 401, Toronto Zoo, walking trails, Malvern Town Centre, community recreation centre, parks, grocery stores, Shoppers Drug Mart, schools, TTC, and major shopping malls. It is also located in park heaven, with four parks and a long list of recreation facilities within a 20-minute walk. Room sizes are approximate. (id:61852)
RE/MAX Gold Realty Inc.
Basement - 195 Danforth Road
Toronto, Ontario
New 1 bedroom apartment with 9 foot ceiling! Be the first person to call this apartment home! Excellent high end finishes. All appliances: Fridge, Stove, Washer, Dryer, Microwave. Close to shopping, TTC at your door! **No parking on the property** (id:61852)
Homelife New World Realty Inc.
5007 - 2221 Yonge Street
Toronto, Ontario
Move into this sun-filled, high-floor one-bedroom suite in a luxury condominium at 2221 Yonge Street, ideally located in the heart of Yonge & Eglinton-Midtown Toronto's most vibrant and connected urban hub. This bright south-facing home features 9-foot ceilings, a functional open-concept layout, large windows, and a private balcony with unobstructed panoramic city views, including Lake Ontario and iconic Toronto landmarks. Residents enjoy exceptional amenities including a 24-hour concierge, indoor pool, fitness centre, rooftop terrace with BBQs, party room, spa, guest suites, and more. With TTC and subway access at your doorstep, the nearby Eglinton Crosstown LRT, and steps to shopping, dining, entertainment, and everyday essentials, this premium location boasts a Walk Score of 99 and delivers true luxury urban living. (id:61852)
Baytree Real Estate Inc.
507 - 55 Mercer Street
Toronto, Ontario
Experience the perfect fusion of style, comfort, and convenience at 55 Mercer.This spacious 2+1 bedroom, 2-bathroom residence is designed with sleek modern finishes and a smart, functional layout that comfortably accommodates both living and working from home. Located in the heart of downtown Toronto, step outside your door and immerse yourself in the city's vibrant core-with TTC access, luxury shops, theatres, restaurants, and cafes just moments away. At 55 Mercer, world-class amenities are thoughtfully designed to support a lifestyle of productivity, wellness, and comfort-all in one place. Spanning three levels, the building offers a two-storey fitness centre equipped with premium machines, personal training areas, Peloton pods, and HIIT zones, along with a yoga studio and infrared cedar saunas for relaxation. For work, residents can enjoy modern co-working spaces, private meeting rooms, and a fully equipped boardroom. Outdoor amenities include landscaped terraces, a basketball half-court, and a dog run for added convenience. Live where the city truly comes alive!! (id:61852)
Baytree Real Estate Inc.
Lower & Main - 353 Darlington Court
Hamilton, Ontario
Excellent Location In The Highly Sought After West Mountain Neighbourhood Of Gilbert. Newly Renovated The Entire Basement And Portion Of Main Unit For Rent. Separate Entrance, Open Concept Kitchen, 2 Bedrooms In Basement, At Main: 1 Bedroom, 1 Full 3PC Bathroom, And A Laundry Room For Own Use, Lots of Storage Space, Purified Water For The Entire House. Landlord Lives At 2nd Floor And Portion Of Main. Minutes Drive To Banks, Restaurants, Super Markets and Parks. Quick Access To Lincoln M Alexander Pkwy And Hwy 403. (id:61852)
Homelife Landmark Realty Inc.
1310 - 318 Spruce Street
Waterloo, Ontario
This is a stunning 2-bedroom unit (with the living room converted into a 3rd bedroom, can be converted back to 2 bedroom) featuring an open balcony. A fantastic opportunity for investors or university parents in waterloo, located within walking distance of Wilfrid Laurier University and just a 6-minute drive to the University of Waterloo. Conveniently close to Express Hwy 85 and the LRT, the property is surrounded by numerous restaurants, shopping options, and a nearby cinema, making it an ideal location for both students and professionals. (id:61852)
RE/MAX Premier Inc.
55 Chesterwood Crescent
Brampton, Ontario
Welcome Home to Your Dream Family Retreat in the Heart of Prestigious Credit Valley, Nestled in one of Brampton's most sought-after and family-oriented neighborhoods -- this stunning home offers the perfect blend of comfort, warmth, and convenience. Imagine coming home to a place where cherished memories are waiting to be made: laughter echoing through spacious rooms, cozy evenings by the fireplace, and sunny mornings filled with natural light pouring in from every window.This inviting 4-bedroom, 3-washroom,1-Balcony gem boasts a thoughtful, functional layout designed for modern family living. The main floor welcomes you with elegant separate living and dining areas - ideal for hosting special gatherings - and a warm, cozy family room featuring a charming *Fireplace* that's perfect for those heartwarming moments curled up with loved ones on chilly evenings. Modern kitchen with a convenient center island, breakfast area and plenty of cabinetry - the ultimate spot for family meals, homework sessions, or casual conversations over coffee attached to a big patio for sunny days.Upstairs, retreat to the generous primary bedroom complete with a walk-in closet and private ensuite for your personal sanctuary. Three additional well-sized bedrooms offer plenty of room for children, guests, or a home office - growing with your family's needs. One bedroom comes with attached balcony.1-Car garage plus 1 Car driveway with space for 2 cars, all on a quiet street. Minutes of drive from top-rated schools, lush nearby parks for weekend adventures, reliable public transit, and just minutes from Mount Pleasant GO Station for easy commutes. Everything your family needs - shopping, amenities, and nature - is right at your doorstep.This isn't just a house - it's where your family's story continues. Waiting for you to lease now. (id:61852)
Century 21 Red Star Realty Inc.
1802 - 25 Trailwood Drive
Mississauga, Ontario
Sun Filled & Spacious 2 Bedroom, 2 Full Bath Unit With Utilities Included (Heat/Hydro/Water). This Unit Is Open Concept With Easy To Clean Laminate & Tile Flooring, Built-In Closet, Large Sized Bedrooms, Ensuite Laundry. Amenities Include Pool, Gym, 24Hr Security, Sauna, & Playground. Mins To Square One Mall, Heartland Town Center, Grocery Stores, Major Highways (401/403) And Public Transit.Includes: 1 Parking Space & Ensuite Locker. Move In Date Is Flexible. *Photos From Previous Listing* (id:61852)
Sutton Group Quantum Realty Inc.
Century 21 Miller Real Estate Ltd.
Bsmt - 593 Remembrance Road
Brampton, Ontario
Separate entrance one-bedroom basement apartment featuring private ensuite laundry and bright, oversized windows that fill the space with natural light. Ideal for a single professional or couple seeking comfort and convenience. Tenant responsible for 30% of utilities, no parking provided. (id:61852)
Kingsway Real Estate
59 Sorbara Way
Whitby, Ontario
STUNNING 4-BEDROOM, 1,755 SQFT TOWNHOME WITH VERSATILE MAIN FLOOR LIVING SPACEWelcome to this beautifully appointed 4-bedroom townhouse spanning 1,755 square feet and offering the perfect blend of style, functionality, and flexible living space. The main floor features a versatile living room-perfect for a home office, den, or ideal space for a small business-along with a convenient powder room and direct access to the double car garage.Ascend to the second level where an open-concept layout seamlessly connects the living room, dining area, and gourmet kitchen-ideal for both everyday living and entertaining. The modern kitchen showcases sleek stainless steel appliances, elegant quartz countertops, and a convenient center island. Step outside from this level to enjoy your private patio, perfect for al fresco dining and relaxation, plus a second balcony for additional outdoor enjoyment.Upstairs on the third level, retreat to the luxurious master bedroom complete with a spa-like ensuite bath and generous walk-in closet. Three additional well-appointed bedrooms offer ample space for family, guests, or hobbies.Ideally located with easy access to Highway 7, 407, and 412, this prime location puts you minutes from Oshawa Centre, Brooklin High School, newly-built Longos, FreshCo, LCBO, popular fast-food chains, Brooklin Community Centre, and Winchester Golf Club. With schools, shopping centres, banks, and restaurants all nearby, this home is the perfect blend of style, practicality, and convenience. Don't miss this exceptional opportunity! (id:61852)
Homelife/miracle Realty Ltd
6 Sunset Court
Kawartha Lakes, Ontario
Discover this charming 3-bedroom brick bungalow, perfectly nestled on a quiet, family-friendly street in the heart of Lindsay. An ideal opportunity for first-time buyers, downsizers, or investors. The spacious, bright main level boasts hardwood floors, an updated 4-piece bathroom, and elegant California shutters. The kitchen provides ample storage, a double sink, and a walk-out to a partially covered deck, perfect for summer gatherings. The finished basement adds valuable living space, featuring a rec room, utility room, laundry room and cold storage. Outdoors, enjoy a private, level, landscaped and fenced backyard with a garden shed. A detached garage and private driveway offer parking for 3+ vehicles. Recent updates include a new furnace (2025), hot water tank (2025), stamped concrete front porch, flagstone walkway and a paved driveway, ensuring peace of mind. Conveniently located near parks, trails, schools, shopping, Ross Memorial Hospital, and all the essential amenities. This cozy bungalow is ready for your personal touch to make it your own! (id:61852)
Royal Heritage Realty Ltd.
4 - 158 Guelph Street
Halton Hills, Ontario
Discover an exceptional opportunity in Georgetown's vibrant commercial retail hub! Easy access to Hwy #7 will make your business conveniently accessible! (id:61852)
RE/MAX West Realty Inc.
6 Dunrobin Crescent
Vaughan, Ontario
Welcome to 6 Dunrobin Crescent, an exceptional residence nestled in the highly sought-after Kleinberg Crown Estates neighborhood of Vaughan. This stunning executive home is perfectly situated on a generous 50-foot-wide by 105-foot-deep lot within an exclusive community renowned for its luxurious multi-million dollar homes, offering a lifestyle of elegance and comfort. As you approach the property, you will be greeted by a beautifully designed stone and stucco exterior that exudes sophistication. The residence boasts a two-car garage and a spacious five-car driveway, providing ample parking for family and guests. With a generous living space this home is designed to accommodate both everyday living and entertaining with ease. Inside, the home features an array of premium upgrades and high-end finishes that elevate its appeal. The main floor showcases impressive 10-foot ceilings, creating an open and airy atmosphere, while the upstairs features 9-foot ceilings that enhance the sense of space. The custom-designed floor plan includes an expanded kitchen and master suite, perfectly tailored for modern living. The gourmet kitchen is a chefs dream, equipped with top-of-the-line appliances, including a Wolf stove and a Sub-Zero fridge. The upgraded cabinets and countertops not only provide functionality but also add an element of style to the space. Whether you're hosting a casual family dinner or an elegant soiree, this kitchen is sure to impress. Additional features throughout the home include exquisite hardwood flooring, 8-foot doors that lend an air of grandeur, recessed pot lights, and premium lighting fixtures that create a warm ambiance. The in-ceiling speakers provide a state-of-the-art audio experience, perfect for entertaining or relaxing at home. Custom closets offer ample storage solutions, ensuring that everything has its place. Elegantly Wainscotted throughout the home. (id:61852)
RE/MAX Experts
88 Lawrence D. Pridham Avenue
New Tecumseth, Ontario
Welcome to Honey Hill, an enchanting new community in beautiful and tranquil Alliston, where nature and modern living meet in perfect harmony. Honey Hill offers the best of both worlds - peaceful country charm and easy access to modern amenities. Perfectly situated between Hwy 50 and Hwy 27, just north of Toronto, this community features country-sized lots where families thrive, children play freely, and neighbours become lifelong friends. Introducing The Lilac, Elevation A - a spectacular 3210 sq. ft. residence located on a premium pie-shaped lot backing onto protected conservation land, court location, for the ultimate in privacy and natural beauty. This home's elegant design and thoughtful layout create an inviting atmosphere ideal for today's modern family. The main floor boasts a bright and open living and dining area, perfect for hosting gatherings and celebrations. The family-sized kitchen features a stylish breakfast bar and a spacious breakfast area with a walkout to the patio, offering the perfect indoor-outdoor flow. The great room features a cozy fireplace and large window that frames stunning conservation views. A main floor den provides a quiet retreat for a home office or library. The mudroom with garage access and closet adds everyday convenience. Upstairs, the second floor features four spacious bedrooms and laundry for ease of living. The primary suite offers a luxurious 5-piece ensuite and his & her closets - a true private retreat. The second bedroom includes its own ensuite, while the third and fourth bedrooms share a semi-ensuite, perfect for family or guests. Experience the serenity of Honey Hill - where wide-open spaces, natural beauty, and timeless design come together. The Lilac by Highcastle Homes is more than a home - it's your family's next chapter in the heart of Alliston. (id:61852)
Royal LePage Citizen Realty
93 Searle Avenue
Toronto, Ontario
Welcome to 93 Searle Ave - this three bedroom bungalow in the highly sought-after Bathurst Manor pocket of North York is waiting for you to call it your next home. The sunny and bright L-shaped combined Living Room/Dining Room offers large windows, and the spacious kitchen comes with stainless steel appliances including dishwasher, and features plenty of cabinetry & pantry storage. The main floor offers three generously sized bedrooms, and the main bathroom has not one but two vanities. Recent upgrades include new luxe plank flooring and paint throughout the main floor (2024). The extra-long private driveway can fit up to 6 cars, and garage comes with a garage door opener and built-in storage. The backyard is complete with a new fence (2025).Enjoy the finished basement which features a large rec room, an additional office/family room space, a workshop room ideal for a hobbyist who likes to tinker, and a pantry room with tons of storage. Convenient location - quick and easy access to both public transit and highways. Minutes to Hwy 401, Allen Expwy, Yorkdale Mall, parks, grocery, places of worship, Synagogue, Downsview Park and Earl Bales Park. Short bus ride to Sheppard West TTC Subway OR Yonge/Sheppard Station. Top-rated William L. Mackenzie CI school district, St. Robert Catholic Elementary & Tanenbaum CHAT. (id:61852)
Royal LePage Terrequity Realty
311 King Street E
Hamilton, Ontario
Two adjacent freestanding buildings at 309 & 311 King St E are for sale separately or as on. Notably, the City Council has given the green light to the LRT, with this property strategically situated along its route. There is potential for up to 6 floors of development, complemented by ample parking space at the rear. The zoning allows for a diverse array of uses, presenting a promising opportunity for developers and investors alike. The listing price reflects the price per building, not both. Both buildings are optional to buy separately or together. Don't miss out on this incredible opportunity! This property is offered "As Is, Where Is". (id:61852)
RE/MAX Premier Inc.
66 - 30 Times Square Boulevard
Hamilton, Ontario
Well-maintained townhouse available for rent in a desirable location. This home offers comfortable living with a functional layout and abundant natural light. Conveniently located near shopping, dining, and public transportation. Ideal for tenants seeking a well-situated and easy-to-maintain rental. A wonderful place to call home (id:61852)
Kingsway Real Estate
25 Corbett Street
Southgate, Ontario
Step into comfort and possibility with this beautiful family home, perfectly tucked away in one of Southgates most welcoming neighbourhoods. Whether you're starting out or looking for more room to grow, this home offers the ideal setting to create lasting memories. Enjoy the convenience of being close to everything your family needs from Grey Bruce Trails, Blue Mountain, and golf courses to Markdale Hospital, the Dundalk Community Centre, local shops, restaurants, and downtown Dundalk. Adventure, recreation, and everyday essentials are all just minutes away.Inside, youll find a bright and modern open-concept layout designed for connection and ease. With 4 spacious bedrooms, 3.5 bathrooms, and a 2-car garage, theres plenty of space for everyone. Elegant finishes throughout add a touch of style while keeping family living practical and comfortable.This is more than a house it's a place where family moments begin and memories are made. Welcome home to 25 Corbett Street. **EXTRAS** Property is being sold under Power of Sale in as-is, where-is condition. Property will be vacant at possession. (id:61852)
Exp Realty
Lower - 17 Tamarisk Drive
Toronto, Ontario
Welcome to 17 Tamarisk Drive, a stunning, newly renovated 1-bedroom, 1-bathroom lower-level apartment that offers comfort, convenience, and modern living. Located in Etobicoke's vibrant West Humber-Clairville neighbourhood, this unit is just steps to public transit (including the newly completed Humber College LRT Station)Etobicoke General Hospital, the University of Guelph-Humber, West Humber Collegiate Institute, local shops,parking, and much more. Enjoy easy access to Highways 427, 401, and 409, making your commute a breeze.If you're looking for a welcoming open concept space to relax in, this is the place for you. The home features a brightly lit living area, a spacious primary bedroom, and a full kitchen with ample storage. This kitchen boasts excellent counter space and full sized appliances to satisfy the most discerning tenant. For added convenience, the unit includes private ensuite laundry for the tenant's exclusive use. This unit includes one driveway parking space.Make this beautiful home yours today!**ALL INCLUSIVE** (of heat, water and hydro) included in the monthly rent, providing exceptional value and peace of mind. Tenant to set up their own internet and cable (id:61852)
Royal LePage Signature Realty
2605 - 18 Knightsbridge Road
Brampton, Ontario
Professionally Renovated From Top to Bottom with Modern Touches, Quality Finishes & A Great Sense of Neutrality. This Unit Features 957 Sq. Ft of Living Space, Sep Living & Dining Room, 2 Bedrooms + Den, 1 Bathroom and 1 Parking Space. Lots of Sunlight Pouring In With An Eastern Exposure & Large Balcony. All Utilities Included in Maintenance. Centrally Located to Schools, Malls, Libraries, Highways and Chinguacousy Park. (id:61852)
Homelife/miracle Realty Ltd
