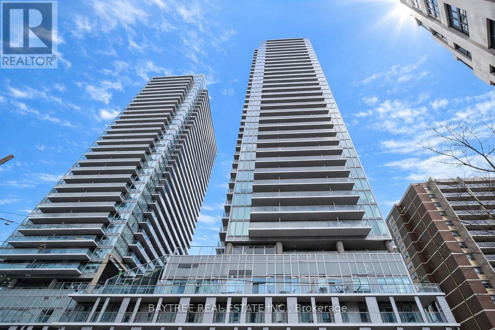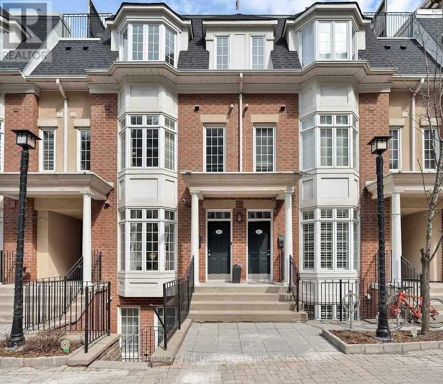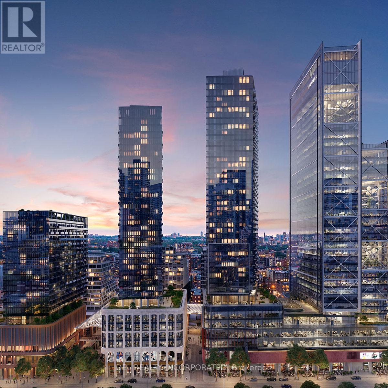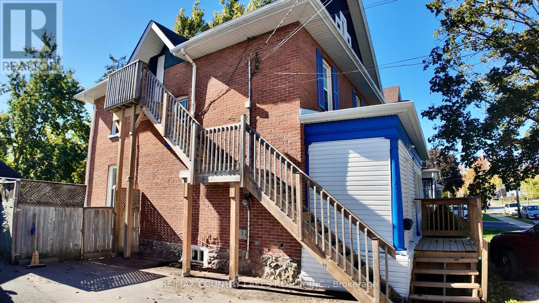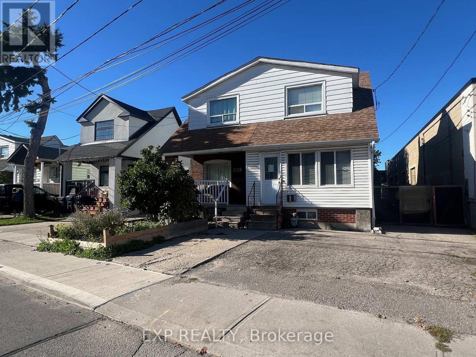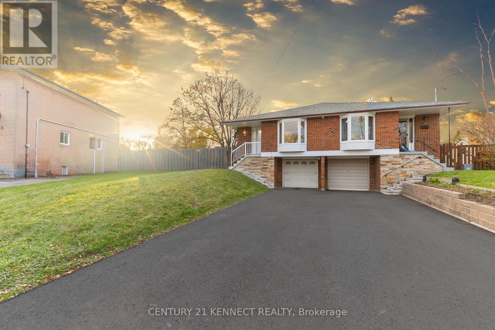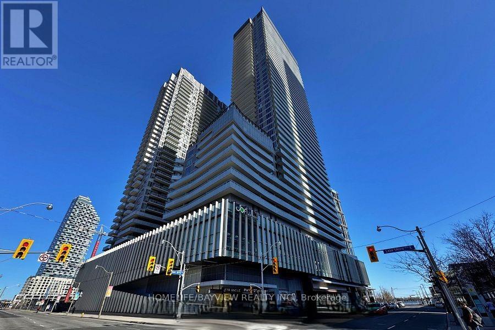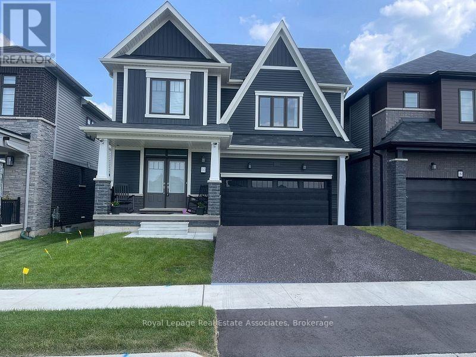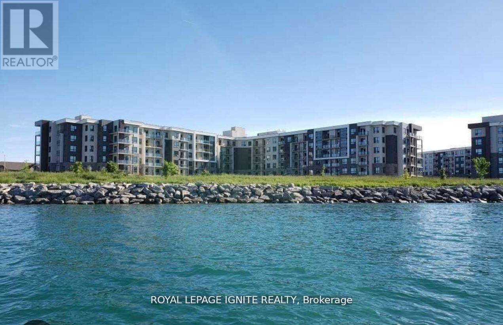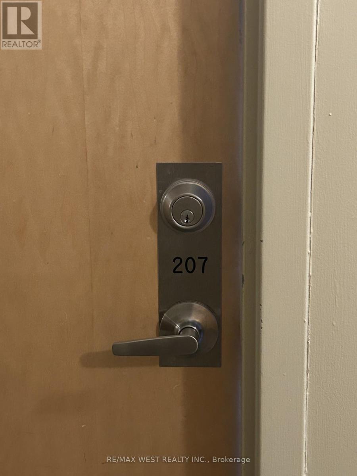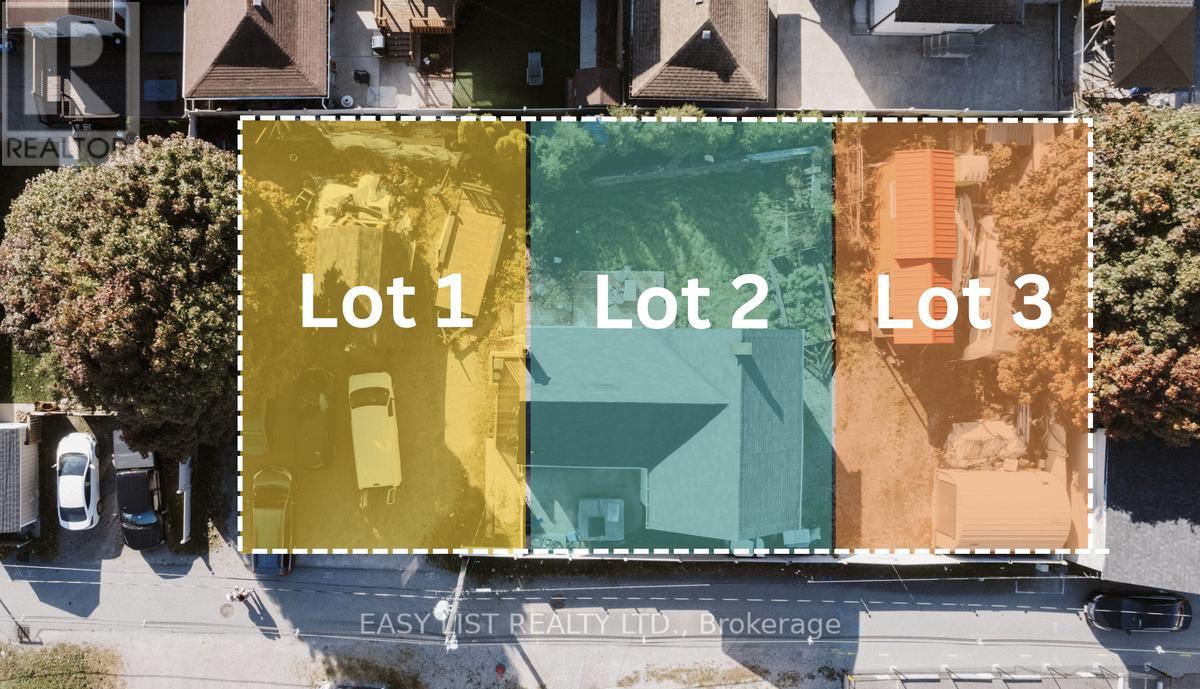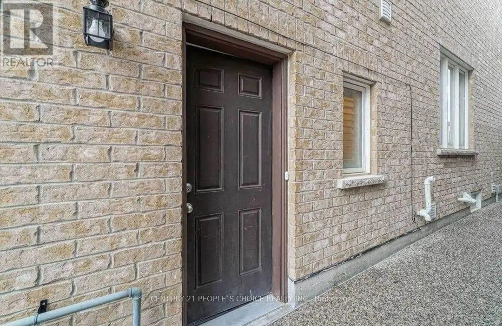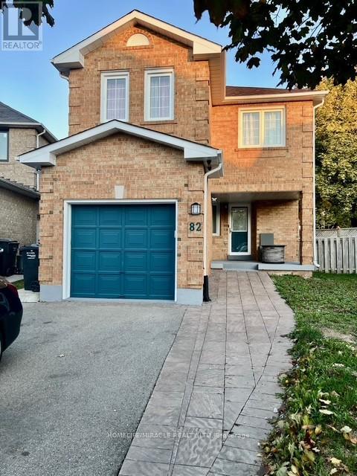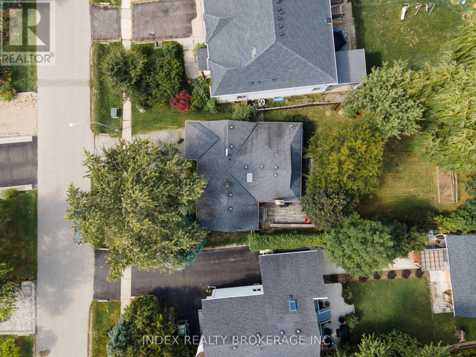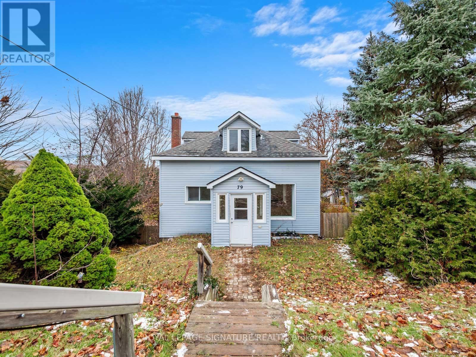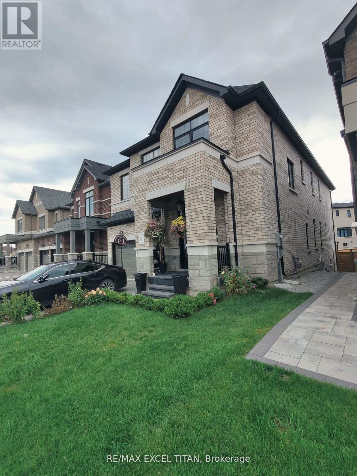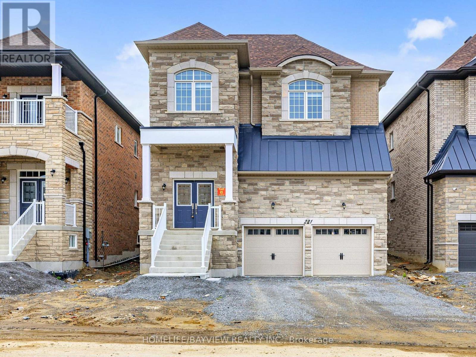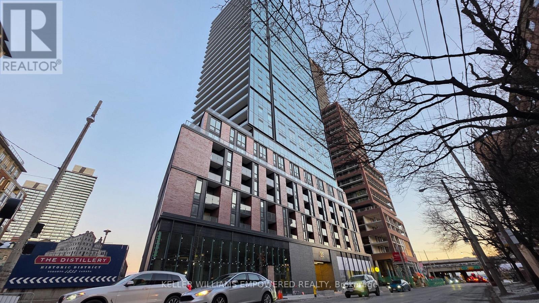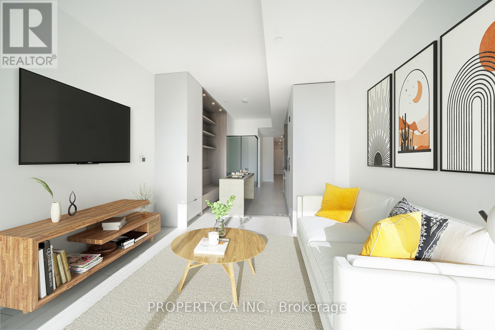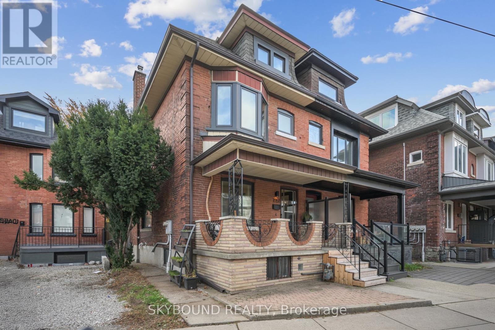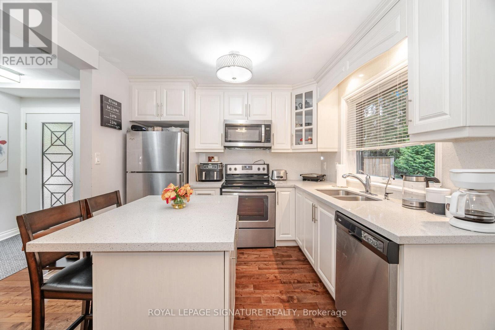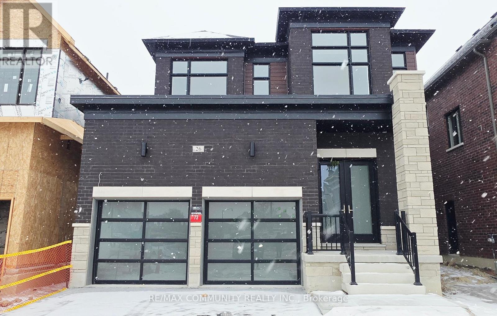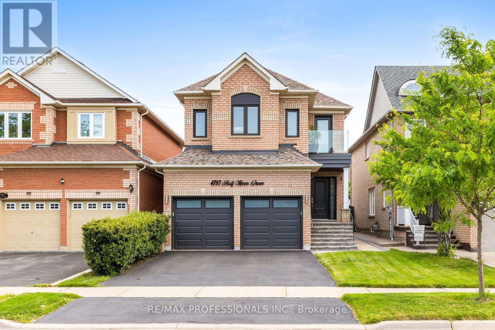1911 - 195 Redpath Avenue
Toronto, Ontario
Welcome to Luxury Citylights on Broadway - South Tower, an architecturally stunning residence offering exceptional design, craftsmanship, and lifestyle amenities in the heart of Yonge & Eglinton. This bright and functional 1+1 bedroom, 2-bathroom suite features a smart layout with a spacious living area walking out to a west-facing balcony, perfect for enjoying open city views.The primary bedroom includes a 4-piece ensuite, while the generous den can be used as a home office or second bedroom. Enjoy unmatched convenience with public transit at your doorstep, walking distance to Yonge-Eglinton subway station and the Eglinton Crosstown LRT, as well as endless restaurants, shops, groceries, and banks nearby. Residents enjoy access to the exclusive Broadway Club, offering over 18,000 sq ft of indoor and 10,000 sq ft of outdoor amenities, including two pools, fitness centre, exercise rooms, party room with chef's kitchen, amphitheater, and more. One of Yonge & Eglinton's best values for modern urban living!! (id:61852)
Baytree Real Estate Inc.
10 - 11 Niagara Street
Toronto, Ontario
Nestled in Toronto's vibrant King West neighbourhood, this stunning executive townhouse offers the perfect blend of sophisticated urban living and serene outdoor escape. Step inside to discover a stylishly designed, fully furnished residence that exudes modern elegance. Every detail has been thoughtfully curated with high-end finishes, contemporary furnishings, and an open-concept layout that seamlessly blends comfort and luxury. Ideal for the discerning professional, this turnkey home allows you to move in and immediately enjoy the epitome of downtown sophistication.The true gem of this property is the breathtaking 260 square foot private terrace - an expansive outdoor oasis perfect for al fresco dining, entertaining guests, or simply unwinding with panoramic city views. Whether hosting summer barbecues or enjoying quiet evenings under the stars, this rare feature elevates everyday living to extraordinary heights.Enjoy effortless access to TTC streetcars, parks, the waterfront trail, and everything that makes downtown Toronto irresistible. This is more than a home; it's a lifestyle. Don't miss the opportunity to experience a piece of King West's coveted charm. (id:61852)
Century 21 Fine Living Realty Inc.
2005 - 470 Front Street W
Toronto, Ontario
Welcome to King West's premier luxury condo community. This expansive three-bedroom suite offers an unparalleled living experience featuring Tridel's 400 Series finishes, 9 ft ceilings, breathtaking North West views, and an oversized balcony perfect for soaking in the unobstructed cityscape. Featuring 400,000 sq ft of indoor & outdoor retail space connected by a dramatic glass canopy. Remarkable 70,000 sq ft world-class public food Hall at The Wellington Market place. Unparalleled access to the city's finest dining, shopping, and fitness options. This is your final opportunity to live Toronto's most anticipated downtown lifestyle. (id:61852)
Del Realty Incorporated
7 Melbourne Street E
Kawartha Lakes, Ontario
ALL-INCLUSIVE Heat, Hydro, Water, and High-Speed Wi-Fi Included. Welcome to this spacious and versatile 5-bedroom, 2-bathroom upper unit on desirable Melbourne Street in the heart of Lindsay. This large two-and-a-half-story home is the perfect setup for students, a big family, or anyone who needs plenty of room in a super convenient location close to everything. Spread over two floors, the unit offers five generous bedrooms, giving you tons of flexibility for roommates, offices, hobbies, or guests. The two full bathrooms make mornings easy, and the bright kitchen has lots of cabinet space for shared cooking and meal prep. The living and dining areas are open and comfortable, ideal for relaxing or hosting friends. You'll also enjoy two private entrances for added convenience and privacy. Outside, a large walkout deck overlooks a fenced backyard, perfect for barbecues, outdoor meals, or hanging out in the summer. A utility shed is included for extra storage. Located just minutes from downtown Lindsay, you're close to schools, parks, restaurants, shops, and the Fleming College bus route making it ideal for both students and professionals. $2,600/month, all-inclusive. A roomy, move-in-ready home in a prime location. If you're a group of students needing space or a family looking for comfort and convenience, this upper unit delivers incredible value. Book your viewing today! Contents insurance & first & last months rent will be required. (id:61852)
RE/MAX Country Lakes Realty Inc.
1126 Roselawn Avenue
Toronto, Ontario
CALLING ALL INVESTORS & FIRST-TIME BUYERS! A rare and versatile opportunity in the highly desirable Briar Hill-Belgravia community. This spacious CALLING ALL INVESTORS & FIRST-TIME BUYERS! A rare and versatile opportunity in the highly desirable Briar Hill-Belgravia community. This spacious 2-storey semi-detached home features three fully self-contained one-bedroom units, each with its own private entrance, plus a rare 6-car private driveway-an exceptional asset in the city and a major advantage for investors, tenants, or multi-generational families. Ideal for investors seeking strong rental income and long-term upside, first-time buyers looking to offset mortgage costs, or families needing separate living spaces, the home offers excellent flexibility and has been freshly painted throughout most areas for move-in-ready appeal. A 200-amp upgraded electrical panel adds significant value and future-proofing. The basement unit is currently leased, providing income from Day 1, and shared laundry adds convenience. Enjoy an enclosed front porch with access to the main-floor common hallway and a private backyard perfect for yard parties, family gatherings, or outdoor entertaining-rare for an income-producing property. Unbeatable location within walking distance to Fairbank Subway Station, steps to the newly constructed Eglinton Crosstown LRT (estimated opening early 2026), direct access to the York Beltline Trail for walking, biking, and dog-friendly outings, quick access to Highway 401 via Allen Road/Eglinton Avenue West, easy connectivity to Allen Road (Spadina Expressway), minutes to Yorkdale Shopping Mall, and close to parks, schools, shopping, banks, and everyday amenities. Located in an established neighbourhood benefiting from major transit expansion, highway access, and green-space connectivity, this property offers strong rental demand today with excellent long-term appreciation potential. (id:61852)
Exp Realty
30 Greyabbey Trail
Toronto, Ontario
Welcome to 30 Greyabbey Trail, a fully upgraded semi-detached home featuring a self contained in-law suite (with a side entrance) in the desirable pocket of Guildwood. This home boasts an oversized and bright main floor with 3 bedrooms, a full bathroom and a dedicated laundry room. The kitchen features an eat-in dining area, brand new cabinets, quartz countertops and stainless steel appliances. The basement offers two spacious bedrooms, 1.5 bathrooms, a side entrance, washer/dryer and a stunning kitchen. The home features a massive backyard lot perfect for entertaining and enjoying the outdoors. Guildwood is one of Scarborough's most desirable pockets- this home is steps from Lake Ontario, countless trails and parks and local amenities. Homes this perfect rarely hit the market, book your showing today! (id:61852)
Century 21 Kennect Realty
4104 - 15 Lower Jarvis Street
Toronto, Ontario
Rise to the top! Elevate your lifestyle in this unique & grand 2 bedroom + 2 washroom corner condo at Lighthouse West Tower (approx 1243 sqft+ 289 sqft balcony space). Take in the panoramic lake and city views from the expansive balcony. The Great Room -lends itself well to multi-purpose usage - whether its open concept or to enclosed. Practical split bedroom plan, both bedrooms with walk-in closets. Featuring 10' smooth ceiling, engineered wood oors, oor to ceiling windows. Chef inspired kitchen with integrated Miele appliance package (Fridge, Cooktop, B/I Oven, B/I dishwasher). Bright & spacious unit, open concept layout, great for entertaining. 3 balcony walkouts. Amazing waterfront location- steps to Loblaws, Farmboy, Shoppers Drug Mart, Restaurants, Starbucks, Cafes, Banks, George Brown College, Sugar Beach, Harbourfront, St. Lawrence market. Easy access to transit, Union Station, Gardiner, DVP, Lake Shore Blvd. **Premium Tandem parking space. *** Owner's Furnishings can be included for a true turn key possession. (id:61852)
Homelife/bayview Realty Inc.
10 Castro Lane
Haldimand, Ontario
Absolutely Fantastic, Luxurious Detached, Overlooking Pond with WALKOUT BASEMENT, 2655 sqft Above Grade (Very Functional Layout) (Honeysuckle Built By Empire. Separate dining, Living with Breakfast on the Main Floor with Large Window, Kitchen is fully upgraded with hexagonal backsplash and upgraded S/S appliances. Main floor has a premium Hardwood Floor with Upgraded Stain Railing -Upstairs you are welcomed with an open loft with Ravine View. 4 Bedrooms and 3 Full Bath on the Second Floor. Primary bedroom comes with 5PC Bath and Walk-In-Closet. 2nd and 3rd Beds with Jack and Jill Ensuite. Another Additional Spacious bedroom with 3 Piece Bath and W/I Closet. (All bedrooms have access to the washrooms). Laundry room is conveniently Located on the 2nd Floor. All the Light Fixture's are upgraded. Central Vac is installed. All Bedrooms Have Access To The Washrooms). Laundry Room Is Conveniently Located On The 2nd Floor. (id:61852)
Royal LePage Real Estate Associates
614 - 101 Shoreview Place
Hamilton, Ontario
Welcome to lakeside living at its finest! This sleek 1-bedroom condo at 101 Shoreview Place is located on the highest floor of the building. This unit has a partial view of the lake and offers the perfect blend of modern style and serene waterfront views in Stoney Creek's coveted shoreline community. Step inside to an open-concept layout featuring a contemporary kitchen with stainless steel appliances and stylish finishes throughout. Enjoy access to exceptional building amenities, including a fully equipped fitness center, an elegant party room with a full kitchen, and a breathtaking rooftop terrace overlooking Lake Ontario. Whether you're a busy professional, first-time buyer, or looking to downsize without compromise, this condo delivers both comfort and convenience. Located just steps from scenic walking trails, beaches, and quick highway access for commuters. Don't miss this rare opportunity to live by the lake and experience the best of waterfront condo life. A 5-minute drive to the new Confederation GO station runs between Union Station in downtown Toronto and Niagara Falls. Pictures were taken prior to current tenancy. (id:61852)
Royal LePage Ignite Realty
207 - 410 King Street W
Kitchener, Ontario
Elevate your lifestyle in this beautifully updated loft perfectly situated within one of Kitchener's most iconic historic buildings. This immaculate professionally painted 1 bedroom plus den highlights striking industrial architecture, featuring soaring 13 -foot ceilings and expansive windows that bathe the space in abundant natural light, creating a bright and inviting atmosphere. The heart of this home is a stunning modern kitchen, complete with brand-new stainless-steel fridge and stove appliances, quartz countertops, and a large functional island that offers additional seating for entertaining as well as ample storage for all your culinarily needs. Residents enjoy access to premium building amenities including a rooftop patio with a communal barbeque area perfect for entertaining. Located steps away from transit, restaurants, University of Waterloo School of Pharmacy and the new Google office. (id:61852)
RE/MAX West Realty Inc.
14 Chestnut Lane
St. Catharines, Ontario
For more info on this property, please click the Brochure button. Exciting development opportunity in the heart of St. Catharines! 14 Chestnut Lane has already been severed into 3 lots - with the existing home on the middle lot - making this an ideal project for builders, investors, or developers. This property presents a unique chance to maximize density and potential long-term returns. Whether you plan to renovate the current home, build new on the side lots, or reimagine the entire site, the groundwork is ready for your vision. Located in a desirable, family-friendly neighborhood close to schools, shopping, and transit, this is a rare find with huge potential. Renderings are pre-construction for example only and not of the actual unit/dwelling (id:61852)
Easy List Realty Ltd.
Bsmt - 57 Aldersgate Drive
Brampton, Ontario
Basement for rent in Brampton , located in the highly sought-after Mount Pleasant GO area, available from January 15 and move-in ready. This spacious 2-bedroom basement features 1 full washroom, a modern kitchen, separate entrance, in-suite separate laundry, no carpet, and parking for up to 2 cars on one side of the driveway. Situated in a quiet, family-friendly neighbourhood close to parks, shopping, community centres, and transit, with Mount Pleasant GO just a 5-minute drive away. Rent is $1,650 per month, with tenant responsible for 30% of utilities. No smoking inside the home. (id:61852)
Century 21 People's Choice Realty Inc.
82 Ready Court
Brampton, Ontario
Beautiful, Well-Maintained Detached Home on a Quiet, Child-Safe Cul-de-Sac This Charming Property features a Brand-New Roof (October 2024), Fresh Paint Throughout, a Newer Furnace, Pot Lights, Elegant Bamboo Flooring, and a Spacious Family-Sized Kitchen. Step Outside into Your Stunning, Oversized Pie-Shaped Backyard-a Private Outdoor Retreat that Truly Feels Like a Cottage Getaway. Surrounded by Mature Trees and Garden Strips, the Space Offers Privacy as You Relax Enjoying Your Outdoor Furniture and BBQ on Your Large Patio, Unwind under the Gazebo, Sway in the Hammock, Enjoy evenings by the Firepit, and appreciate the Wrap-Around Outdoor Lighting. Cap it all off with a Soothing Soak in Your Jacuzzi. You'll also love the convenient location-just Minutes from Schools, Shopping, Grocery Stores, Gas Stations, Transit, Major Highways, and a variety of Other Amenities. (id:61852)
Homelife/miracle Realty Ltd
1073 Kent Avenue E
Oakville, Ontario
***Prime Oakville Lot ready for you*** Charming Bungalow on oversized lot live in or build your dream home. A huge additional added a massive family room W/A spectacular fireplace, as well as a large Primary bedroom W/4 Piece ensuite Bathroom. The stylish kitchen has been updated recently with a large eating area. The other principal rooms on the main level are a good size, and there is main laundry. The Garage is large, and offers inside entry to the home, another great thing about this home. Utilities Would be Paid Fully By The Tenant. (id:61852)
Index Realty Brokerage Inc.
79 Poyntz Street
Penetanguishene, Ontario
Opportunity knocks for first-time buyers and investors! This move-in-ready 3 bedroom, 2 bath home with water views offers immediate possession and a price point designed to move. Freshly painted with new flooring throughout, the home features an updated kitchen that opens to a bright living area. Enjoy the convenience of a main-floor primary bedroom and laundry, providing easy, accessible living. The unfinished basement with a separate entrance offers excellent potential for additional living space, storage, a workshop, or a future rec room, giving buyers room to grow as their needs evolve. Outside, the fully fenced backyard and large deck off the kitchen create the perfect spot to relax and take in the water views. Only 700m walk to the Rotary Park and Beacon Bay Marina. With a flexible closing, well-positioned pricing, and strong long-term upside, this property presents a smart and affordable opportunity in a growing community. **NOTE: some photos have been virtually staged. (id:61852)
Royal LePage Signature Realty
460 Mactier Drive
Vaughan, Ontario
Welcome to this newly built legal 2-bedroom basement apartment in the prestigious and quaint neighbourhood of Kleinburg. Larger Spacious Bathroom, with a huge walk in closet and Modern High-End Finishes. 427 HWY & YRT bus stop just minutes away, groceries, schools and surrounded with parks. This makes for a great new home for families and young professionals alike. New flooring throughout, brand new appliances with ensuite washer/dryer. One Parking space is available. Tenant responsible for 35% of utilities (~$200/month, internet included) (id:61852)
RE/MAX Excel Titan
221 Seguin Street
Richmond Hill, Ontario
Nestled in the heart of Richmond Hills scenic Oak Ridges Moraine, this brand-new, move-in-ready home offers the perfect blend of natural beauty and modern convenience. This elegant, sun-filled residence boasts nearly 3,400 sq. ft. of thoughtfully designed living space for comfortable and elevated family living. Step inside to discover rich hardwood flooring, a striking staircase with iron spindles, and generous-sized Great and Living rooms ideal for both relaxing and entertaining. The modern kitchen is beautifully appointed with quartz countertops and stainless steel appliances, combining style and functionality.The home features four spacious bedrooms, each with its own closets and ensuite or semi-ensuite bathroom and a Rec. Room on 2nd floor offering the perfect balance of privacy and luxury. Expansive picture windows throughout bring in an abundance of natural light, creating a warm and welcoming atmosphere in every room. 2nd Floor Laundry just for the comfort of family. Surrounded by picturesque trails and lush greenery, yet only minutes from top-rated schools, shopping, and major highways. Commuters will enjoy seamless access via GO Transit, YRT, and Viva.Located in one of Richmond Hills most sought-after communities, this home is a rare opportunity to enjoy modern design, premium location, and exceptional livability. (id:61852)
Homelife/bayview Realty Inc.
1808 - 35 Parliament Street
Toronto, Ontario
Welcome to this exquisite corner 2-bedroom condo at The Goode, nestled in the heart of Toronto's iconic Distillery District. Bathed in natural light from floor-to-ceiling windows and soaring 9' ceilings, this brand-new, never-lived-in unit is full of natural light and stunning city views. The modern kitchen boasts sleek cabinetry, fully integrated appliances, and stainless steel finishes, making it perfect for everyday living or entertaining. Enjoy premium building amenities, including a 24-hour concierge, outdoor pool, gym, yoga studio, games room, party room, co-working space, and more. All this, just steps from boutique shops, acclaimed restaurants, art galleries, St. Lawrence Market, and the waterfront, with easy access to TTC, Union Station, the financial district, and the future Ontario Line. Experience the unmatched charm and vibrant energy of the Distillery District, where culture, convenience, and luxury converge in one exceptional address. Be the first to live here! You don't want to miss it! (id:61852)
Keller Williams Empowered Realty
1705 - 55 Charles Street E
Toronto, Ontario
Experience refined living in this exquisite 2-bedroom, 2-bathroom condo at Yonge & Bloor. Featuring luxurious finishes throughout and stainless steel built-in appliances, this sophisticated residence is designed for both comfort and style. Located in an award-winning building, you'll enjoy an elegant lobby and exceptional 9th-floor amenities, including a spacious, state-of-the-art fitness studio, versatile co-work and party rooms, and a serene outdoor lounge complete with BBQ stations and fire pits. The top-floor C-Lounge is a standout feature, boasting soaring ceilings, a caterer's kitchen, and a stunning outdoor terrace with breathtaking panoramic city views. Perfectly positioned near premier shopping, top-rated schools, and unbeatable access to public transportation, this home offers the ultimate downtown lifestyle. Don't miss the opportunity to make it yours! (id:61852)
Property.ca Inc.
1051 College Street
Toronto, Ontario
Welcome to 1051 College. This peaceful and impeccably maintained 2.5-storey home blends timeless charm with contemporary elegance in the heart of Little Portugal. Thoughtfully updated and highly versatile, it's perfect for multi-generational living, remote work, co-ownership, potential rental income with some modifications, or enjoying as one spacious family home. The main floor features three generous rooms and a walkout to a private backyard. Each room offers exceptional flexibility, whether used as a home office, a king-sized bedroom, or extra living space tailored to your needs. Up the staircase, the second floor offers a modern full bath with heated floors, an inviting living room with a bay window, and a fully renovated chef's kitchen designed for connection and creativity. Beside the kitchen, a large laundry room (one of two in the home) adds convenience, while the bright dining area with a wide pass-through creates an easy flow that keeps gatherings effortless and social. The third floor provides peaceful privacy with extra closet spaces and two king sized sanctuary-style bedrooms, perfect for rest and relaxation. The lower level adds even more living space with its own entrance, full kitchen, and open-concept areas for dining, living, and working. Use as an in-law or nanny suite, or as potential rental space. A second laundry area, cold storage, and a spa-inspired bathroom with heated floors, a live-edge vanity, and a vivid Murano style glass sink complete the floor. With updated fibreglass sound-insulated windows, high ceilings on every floor, 200-amp service, and cohesive design details, this property is truly move-in ready. A Walk Score of 98 and transit at your door mean effortless access to schools, parks, cafés, restaurants, and boutique shopping; everything you need to enjoy the best of city living. With nothing left to do but choose your bedrooms, 1051 College Street invites you to settle in and start your next chapter in comfort and style. (id:61852)
Skybound Realty
428 - 470 Dundas Street E
Hamilton, Ontario
Welcome Home to TREND 3 by the award winning Development Group, this 1 bedroom plus den unit comes with 1 underground parking spot, 1 storage locker and a state of the art Geo thermal Heating and Cooling system which keeps the hydro bills low !!! Enjoy the open concept kitchen and living room with all new stainless steel appliances, a breakfast bar and a walk-out to your private balcony. The condo is complete with a 4 piece bathroom and in suite laundry.Enjoy all of the fabulous amenities that this building has to offer; including party rooms, modern fitness facilities, rooftop patios and bike storage. Situated in the desirable Water down community with fabulous dining, shopping, schools and parks.5 minute drive to downtown Burlington or the Aldershot GO Station, 20 minute commute to Mississauga (id:61852)
RE/MAX Escarpment Realty Inc.
2259 Wiseman Court
Mississauga, Ontario
Welcome To 2259 Wiseman Court - A Beautifully Maintained 3-Bedroom, 2-Bathroom Home Nestled In Mississauga's Highly Sought-After Clarkson Community! This Charming Residence Offers A Perfect Blend Of Comfort And Style, Featuring A Custom Kitchen With Elegant White Cabinetry, Quartz Countertops, Stainless Steel Appliances, And A Cozy Breakfast Area With A Walkout To The Backyard. Enjoy Select Hardwood Flooring Throughout, And Three Spacious Bedrooms Upstairs, Illuminated By A Hallway Skylight That Fills The Space With Natural Light. The Finished Basement Includes Pot Lights, A Spacious Recreation Area, And A Renovated Bathroom, Providing The Ideal Setting For Relaxation Or Family Gatherings. Outside, You'll Find A Covered Patio Perfect For Entertaining Year-Round And A Private Wide Driveway For Added Convenience. Located In One Of Mississauga's Most Desirable Neighbourhoods, This Home Is Minutes From Clarkson GO Station, Highly Rated Schools, Parks, Trails, And Lake Ontario. Enjoy Easy Access To QEW, Shopping Centres, Restaurants, And All Amenities - Everything You Need Is Right At Your Doorstep. 3 Minute Pathway To Clarkson GO station. A private Driveway For 5 Cars With Beautifully Fenced Backyard Offering Exceptional Space For Entertainment And Gathering With Family And Friends. This Private Oasis Provides The Ideal Setting For Relaxation And Fun. (id:61852)
Royal LePage Signature Realty
26 Aveena Road
Brampton, Ontario
Brand New Deco home with 4 Bright & Large Bedrooms and 4 Washrooms. 2 Rooms have connected Washroom and rest have their own washrooms. 3 Washrooms on 2nd Floor. His & Her Closets and Electric Fireplace are in Master bedroom. Full Hardwood Flooring including Bedrooms, Quartz Kitchen Counter Top and 10' Waffle Ceiling and Electric Fireplace in Living Room. Move in and Enjoy!. (id:61852)
RE/MAX Community Realty Inc.
4797 Half Moon Grove
Mississauga, Ontario
Welcome to this impeccably maintained home in the sought-after community of Churchill Meadows, proudly owned by the original homeowners and radiating true pride of ownership. You're greeted by an extra-wide front doorway with sleek glass railings and beautiful interlocking that elevate the homes curb appeal. Inside, the spacious dining room flows effortlessly into the inviting living area, complete with a cozy fireplace---perfect for family gatherings. The upgraded kitchen features quartz countertops, a breakfast bar, and connects to a bright breakfast area with walkout to the backyard. Whether hosting or relaxing, the outdoor space is an entertainers dream with a seamless blend of interlocking and green space. The double garage includes brand new epoxy flooring and offers direct access to a large and functional main floor laundry room. Upstairs, modern glass railings continue the homes stylish aesthetic, leading to four generously sized bedrooms---all carpet-free and finished with California shutters and brand new wide plank hardwood flooring. The spacious primary retreat offers a walk-in closet and an upgraded ensuite. One bedroom opens onto a private balcony oasis, while another features soaring ceilings and a double closet. The finished basement provides even more living space with laminate flooring, pot lights, a full bathroom, and a flexible open layout with ample storage. Conveniently close to all major highways (403/401/QEW), and just minutes to Erin Mills Town Centre, Ridgeway Plaza, Credit Valley Hospital, top-rated schools, and beautiful parks. A rare find---don't miss it! (id:61852)
RE/MAX Professionals Inc.
