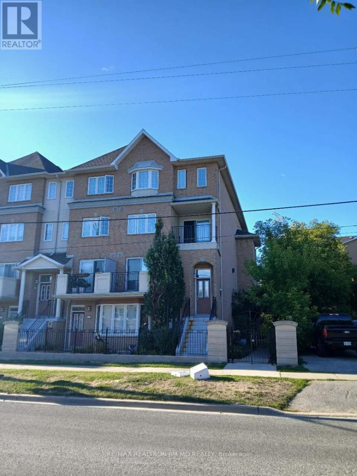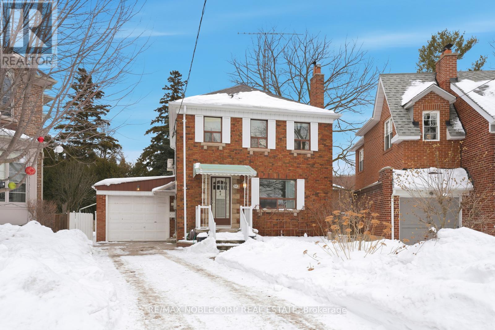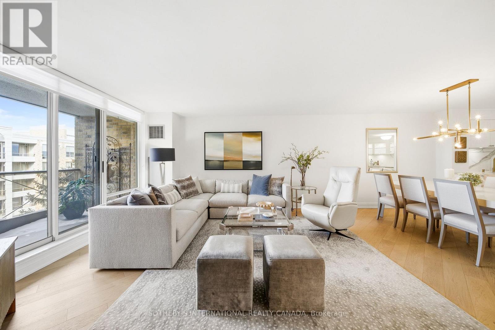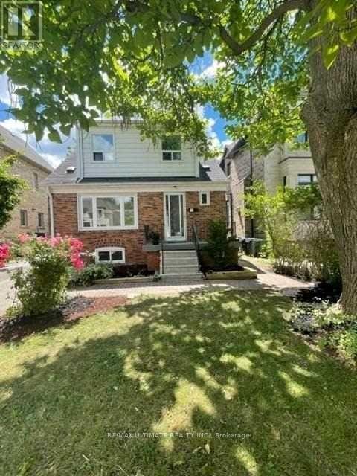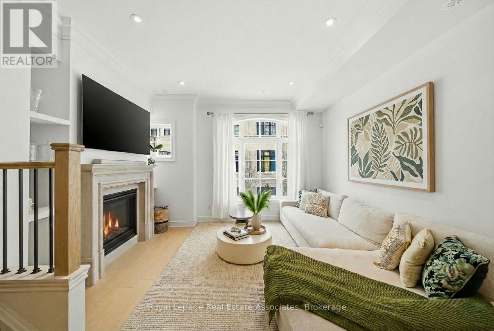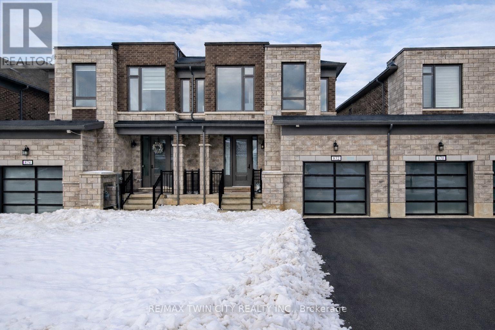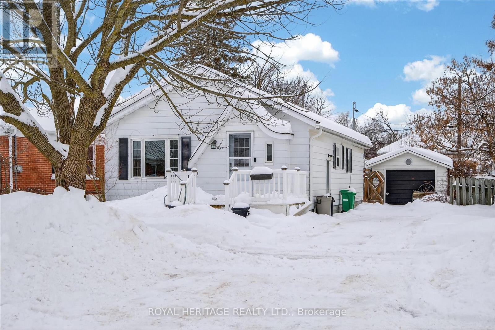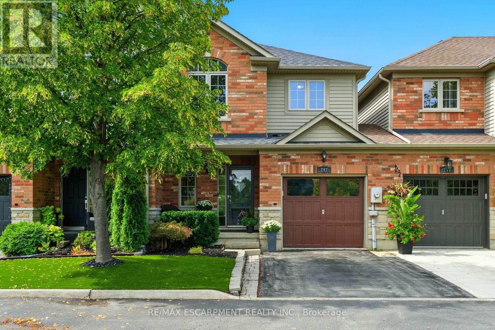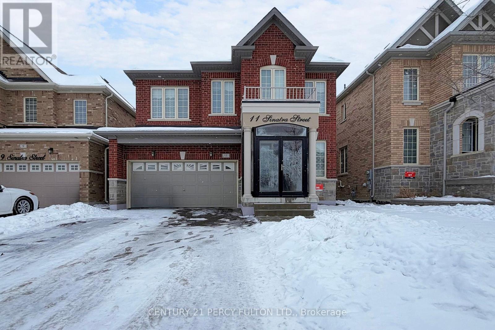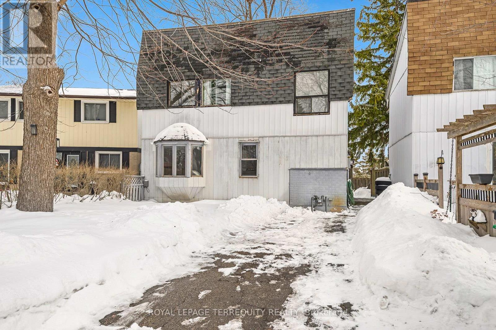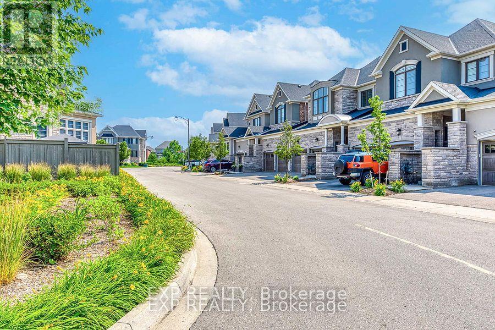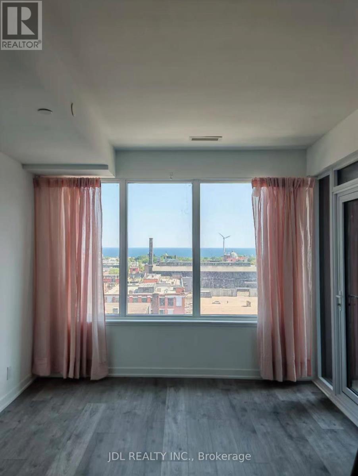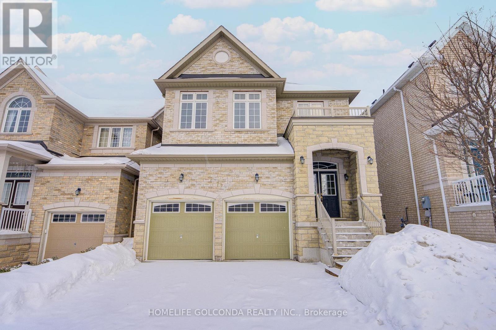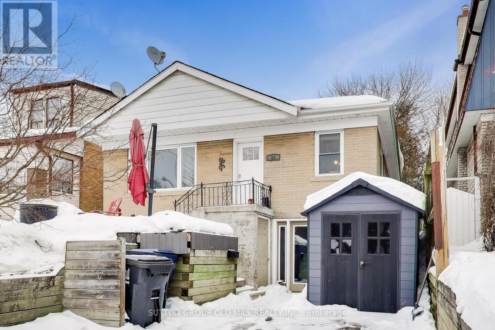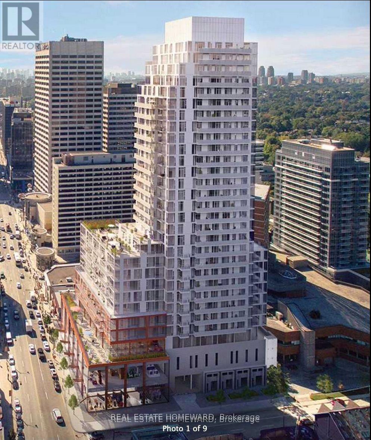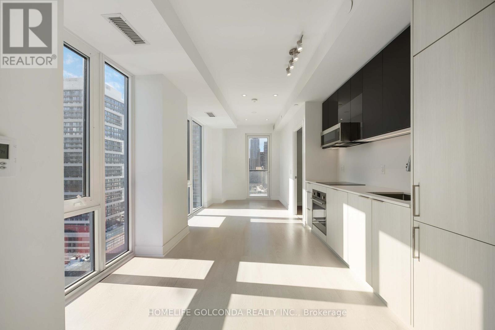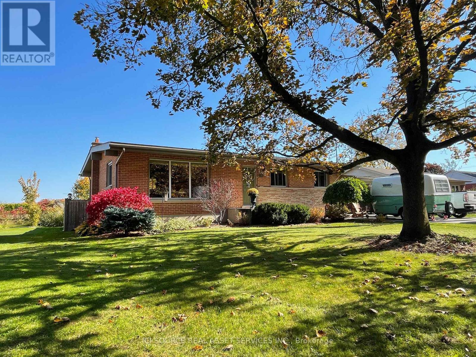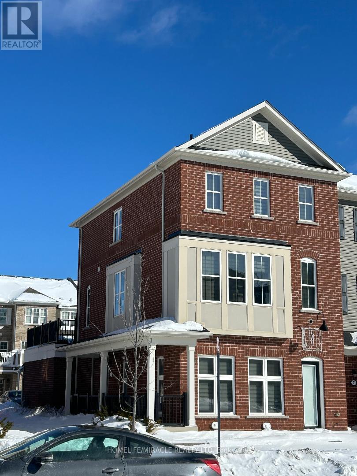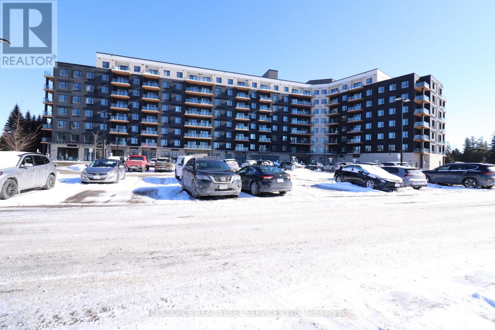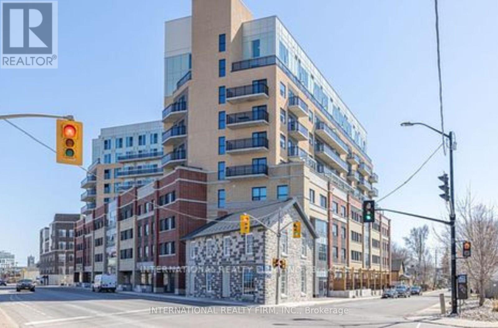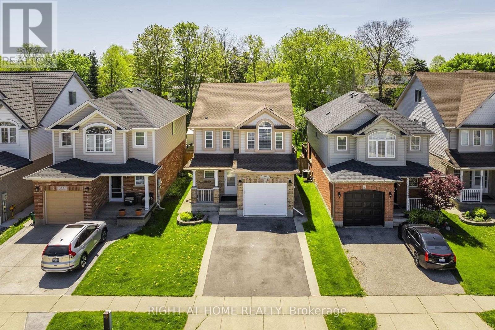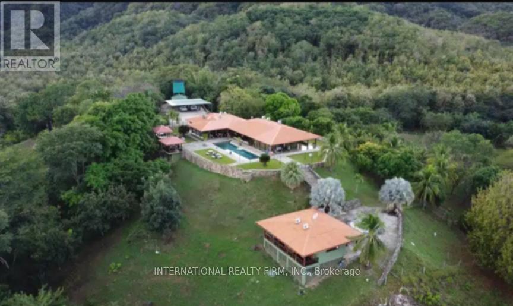Master Bedroom - 312 Grandview Way
Toronto, Ontario
Prime Location In North York Centre! Southeast of Yonge/Finch, Just North Of Church Ave. All Utilities & Internet Inclusive, 650Sqft Furnished Generous Sized master bedrooms with exclusive 4-piece bathroom, occupying the entire level. Mckee J.S. & Earl Haig School district. Steps to Mckee J.S. & Earl Haig School. 24 Hr Gatehouse Security. Steps to 24/7 Metro superstore, Mitchell Field Community Centre (Swimming Pool &Indoor Skating Rink). Close to all amenities, easy access to Hwy 401 & 404, Steps to TTC/Subway, Easy Commute to Downtown Toronto. (id:61852)
RE/MAX Realtron Jim Mo Realty
51 Glenavy Avenue
Toronto, Ontario
An exceptional opportunity to secure a property on Glenavy Avenue, a quiet, tree-lined cul-de-sac just off Broadway in one of Toronto's most established and sought-after neighbourhoods! With a pie-shaped lot and proudly owned by the same family for over 50 years, this home has been meticulously maintained! This property is being offered primarily for its land value, making it an extraordinary opportunity for end-users/families or builders/investors, seeking value, location, and future potential. The existing residence is loaded with charm and sophistication and is being sold as-is, presenting a blank canvas for a rebuild or renovation or simply live as is and enjoy the heritage feel. The street is characterized by a mix of well-maintained homes and newer custom builds, highlighting the long-term value and redevelopment appeal of the area. Ideally located right at Bayview and Eglinton in upper Leaside/Mount Pleasant East, close to parks, top-rated schools, transit, Sunnybrook Hospital and everyday amenities. This property offers both lifestyle convenience and strong future upside. A rare chance to build in a desirable Toronto neighbourhood where custom homes continue to transform the streetscape. Bring your vision and unlock the full potential of this prime property. (id:61852)
RE/MAX Noblecorp Real Estate
517 - 215 The Donway W
Toronto, Ontario
A true masterpiece, this beautifully renovated residence has been completely reimagined from the inside out, revealing a sophisticated luxury design, impeccable craftsmanship & premium finishes. Barely lived in since completion & showcases a level of detail rarely seen in condo design. A grand entry invites you inside where you'll find hardwood flooring, designer fixtures, & extensive custom millwork. The kitchen is a true showpiece with it's newly opened layout, custom cabinetry w/brass hardware, AERIN Lauder lighting, Fisher & Paykel appliances paired w/quartzite countertops, backsplash & waterfall edge. The living rooms stunning fluted feature wall has a cozy Napoleon fireplace & Kelly Wearstler wall sconces. A sliding door leads to a private balcony overlooking the gardens & the calming sound of the waterfall below. A dedicated laundry room offers both form & function, designed w/stylish tiles & custom cabinetry w/sink. The primary retreat is highlighted by Thibaut wallpaper, w/i closet & luxurious 3pc ensuite. The oversized ensuite features striking marble flooring w/mother-of-pearl inlay, white oak cabinetry, stone countertops, rain shower & exquisite crystal lighting. The spacious 2nd bedroom includes a custom b/i wardrobe & serene views of the courtyard. The 2nd bath is equally refined, featuring the calming tones of aquatic blue Missoni Home wallpaper, Julie Neill wall sconces, custom vanity w/stone countertop, Matthew Studio crystal pulls & Perrin & Rowe brass plumbing fixtures. Located in the prestigious Tapestry, a well-managed boutique residence just steps from the Shops at Don Mills. Residents can take full advantage of an exceptional range of amenities. With an all-inclusive maintenance fees, you can embrace a truly hassle-free lifestyle. A turnkey offering, ideally suited for discerning buyers seeking a downsizing opportunity without compromise, delivering the comfort & confidence of a full-scale renovation w/nothing left to do but move in & enjoy. (id:61852)
Sotheby's International Realty Canada
117 Patricia Avenue
Toronto, Ontario
Welcome to 117 Patricia Ave! A sun-filled, freshly painted and professionally cleaned, move-in-ready home steps to Yonge St. The open-concept main floor features updated vinyl flooring, pot lights, stainless steel appliances, and large windows that flood the space with natural light. The kitchen walks out to a deck and spacious backyard, ideal for barbecuing, entertaining or family time. Upstairs offers three generously sized bedrooms with large closets and a full bathroom, plus a convenient powder room on the main level. Private driveway parking for up to three cars. Steps to Finch Subway Station, North York Community Centre, schools, parks, shopping, restaurants, and the vibrant Yonge Street corridor. A fantastic opportunity in a highly convenient North York location. (id:61852)
RE/MAX Ultimate Realty Inc.
56 - 30 Lunar Crescent
Mississauga, Ontario
A refined luxury townhome by Dunpar Homes, nestled in the heart of vibrant Streetsville. This thoughtfully upgraded 3-bedroom, 2-bathroom residence delivers premium finishes, thoughtful design, and exceptional indoor-outdoor living in a prime, walkable location. The interior is bright and open, featuring soaring 9.5-foot ceilings and numerous skylights that flood the home with natural light. Wide plank hardwood flooring, smooth ceilings, LED pot lights, and solid oak stairs with iron pickets create an elegant and cohesive feel throughout. A natural gas fireplace with an upgraded Regency-style mantel and custom built-in shelving anchors the main living space, adding both warmth and functional design. The custom two-toned kitchen is a chef's delight, finished with quartz counters, a waterfall island, crown mouldings, premium stainless-steel appliances, and elevated cabinetry details. Bathrooms feature luxurious marble counters. Additional upgrades include a central steam humidifier and an electric vehicle charger rough-in. The primary suite functions as a private retreat, complete with crown moulding, a walkout to a private balcony, and an oversized walk-in closet with a fully integrated custom organization system. Outside, an expansive south-facing rooftop terrace offers a gas BBQ line, water hookup, and a pergola-ideal for effortless, sun-filled entertaining. Enjoy an unparalleled level of convenience. The home is steps to GO transit, dining, trails, parks, top-rated schools, a recreation centre, and charming village shops, all with quick access to major highways. Set within an exclusive, family-friendly community known for its timeless architecture and modern design, this townhome offers the perfect blend of luxury, convenience, and low-maintenance living. Extensively upgraded, generously sized, and offering exceptional value, this turnkey home delivers luxury without compromise. (id:61852)
Royal LePage Real Estate Associates
872 Sobeski Avenue
Woodstock, Ontario
Come home to a modern, luxury, like-new space that just works. Set in a great family location, this amazing 3 bedroom, 3 bathroom home is a short walk to the new Turtle Island Public School opening soon, and minutes to Pittock Lake and the trails, nature, and year-round activities that make this area such a draw.Inside, the layout is practical and bright with an open-concept main floor that connects the kitchen, dining, and living spaces perfect for everyday living and easy entertaining. The living room features a cozy gas fireplace, and the home is finished with modern lighting and a clean, neutral style that feels fresh and move-in ready. The kitchen is a standout with stainless steel appliances, crisp white cabinetry, a large island with seating, and a herringbone tile backsplash that adds a polished touch. From the main floor you'll appreciate the direct walkout to the rear yard and deck-ideal for BBQs, kids, and pets. Plus, the yard doesn't back directly onto other homes, offering a more open feel and extra privacy. Upstairs, you'll love the convenience of upper-level laundry, three well-sized bedrooms, and a primary suite with a spa-like ensuite featuring a soaker tub and separate shower. Downstairs, the unspoiled basement gives you a clean slate for future space - recreation room, home office, gym, or additional living area-finished your way, on your timeline. Some additional touches like direct access from garage to backyard, NG BBQ hookup on deck and VanEE HRV air exchanger adds nice upgrade touches to this home. Call your agent today for a private showing or come visit us during the Open Houses Sat/Sun 2-4pm. (id:61852)
RE/MAX Twin City Realty Inc.
651 Montrose Street
Peterborough, Ontario
Welcome to this beautifully renovated two-bedroom home in the highly desirable south end of Peterborough. Perfect for first time buyers or those looking to downsize, this charming property offers comfort, style and convenience. Inside the home has been fully updated throughout, including a modern kitchen, refreshed bathroom, new flooring, and some appliances. The furnace has been replaced in 2023. The single car garage adds extra convenience, the home is vacant and move in ready, just bring your furniture and start enjoying your new space. Situated on a quiet street in a great neighbourhood, you'll enjoy easy access to shopping, schools and scenic park on the river, ideal for outdoor enjoyment. Private backyard. Please note some photos in this listing have been virtually staged. (id:61852)
Royal Heritage Realty Ltd.
247 Fall Fair Way
Hamilton, Ontario
Looking for move-in ready, backyard access through the garage and an extra deep backyard backing onto a school? 247 Fall Fair Way is everything you're looking for and more! This gorgeous semi-detached townhome has only one shared wall and offers a spacious open-concept carpet-free main floor, complete with hardwood floors and updated lighting throughout. The brightly-lit living room opens to a spacious kitchen featuring stainless steel appliances, island with storage and breakfast bar, and loads of cabinet space. A two-piece bathroom, man door to the garage and large entryway closet complete the main floor. Travel upstairs to find a huge master suite with walk-in closet and four-piece ensuite with soaker tub and walk-in shower. Two more generous bedrooms, a four-piece bathroom and a massive linen closet complete the top floor. The basement is finished with electrical, drywall and lighting, and is only awaiting your choice of flooring to complete! The extra-deep backyard is fully fenced and finished with a patio for seating and plenty of green space, as well as a large shed. Convenient access to the garage ensures you'll never have to cart your backyard tools through the house! Recent updates include roof (2021), furnace/AC/hot water tank (2025), washer/dryer (2023/24). Located steps away from Fairgrounds Park and within walking distance to schools, gyms, grocery, and loads of amenities, this beautiful townhouse will be the perfect buy for first-time buyers, downsizers, or investors. Don't wait on this one!! (id:61852)
RE/MAX Escarpment Realty Inc.
11 Sinatra Street
Brampton, Ontario
This home offers unmatched convenience with easy access to Hwy 410, Located Near to Park, Schools, Local Amenities Walmart, Major banks etc. This move-in-ready Detached is a rare opportunity in a highly sought-after community, *Built by Countrywide in Mayfield Village*5yrs new, balance of Tarion Warranty*2434sft Detached 4-bedroom double garage home with $100000+ Upgrades+Brandnew professionaly finished 3br basement with Sep entrance & electrical certificate, great for multi generations family or Rental Income, freshly paint, pot lights. Open Concept Living & Dining, Double Door Entry with storm enclosure& No Sidewalk, Insulated garage with stucco* all concrete covered professionally by stucco, 4 car driveway. (id:61852)
Century 21 Percy Fulton Ltd.
21 Gladstone Square
Brampton, Ontario
A TRUE OPPORTUNITY TO OWN A DETACHED HOME IN THE GTA! Excellent Location with a Private Fenced Yard that Backs on to a Field and Park! Clear South Views from Your Backyard! This Detached 2 Storey Home has an Open Concept Main Floor Design and a Separate Rear Walk Up Entrance to the Full Basement! Great Potential for a Finished Living Area for Extended Family in the Lower Level! Look at the Features of this Home.... The Living Room Offers: Gas Fireplace, Pot Lighting, Bay Window and Hardwood Flooring. The Spacious Dining Room Overlooks a Family Sized Kitchen. The Upper Floor Offer Three Spacious Bedrooms and a Full Four Piece Bathroom! The Primary Bedroom has Custom Hardwood Flooring and a Walk In Closet. There are Stairs to the Lower Level From the Main Floor AND A REAR SEPARATE ENTRANCE WALK UP ENTRANCE TO THE BASEMENT. The Lower Level also has High Ceilings and an Open Concept Layout with a Partially Roughed in Bathroom - This is Ideal for a POTENTIAL Added Living Space for Extended Family! All of these Features Compliment the Convenient Location near Schools, Parks, Public Transit, Shopping and Much More! (id:61852)
Royal LePage Terrequity Realty
18 - 3129 Riverpath Common
Oakville, Ontario
Luxurious 2018 Mattamy Built Home In Prestigious Preserve Community W/Ravine View Backing Onto Munn's Creek Trail. Linked From Garage Only, This Stunning Property Feels Like A Detached Home And Boasts Almost 3,500 Ft2 Of Living Space Featuring 9-ft Ceilings, Spacious Master Bedroom With A 5-Pc Spa-like Ensuite With His And Hers Walk-in Closets, And A Juliette Balcony. Two Additional Generous Sized Bedrooms Share A Jack And Jill Washroom. A Finished Walkout Basement With 3 Piece Bath And A 4th Bedroom. Quartz Kitchen Countertops, Engineered Hardwood Floors. Double Car Garage. Second Floor Laundry, Double Access From Garage Into Main Floor And Garage To Backyard. Amazing Location; Walking Distance To Top Ranked Oodenawi Public School And St. Gregory The Great Catholic School, Fortinos Shopping Plaza, Walking Trails & More! Monthly Maintenance Fees Includes Windows, Roof, Exterior Doors, Full Service Landscaping And Snow Removal And Regular Salting. (id:61852)
Exp Realty
#813 Master Bedroom - 285 Dufferin St Street
Toronto, Ontario
Best Deal! Must See! Really Luxury! Quite Bright! Very Spacious! Wonderful Location! Free Internet! Modern Amenities! Gym, Exercise Room, Party/Meeting Room, etc. Very Close To Universities, Shopping Malls, Restaurants, Banks, TTC, Subway, Etc. Please Come On! Please Do Not Miss It!shared kitchen.Thank You Very Much! (id:61852)
Jdl Realty Inc.
74 Thomas Foster Street
Markham, Ontario
Location! Location! Location! Stunning 4-Bedroom Detached Home with Double Car Garage in the Highly Sought-After Berczy Community. 2,538 sqft. of Living Space with Beautiful and Practical Layout. Freshly Painted Main and Second Floors. Smooth Ceilings with LED Pot Lights in Kitchen, Breakfast Area, Living and Family Rooms. Modern Kitchen Featuring Quartz Countertops with One-Piece Backsplash and Freshly Painted Cabinets. All Washrooms Upgraded with New Cabinets, Quartz Vanities, and Mirrors with Built-In Lights. Upgraded Fireplace Loft with Over $150K in Builder Upgrades. Elegant Primary Bedroom with Smooth Ceiling and New Quartz Vanity. Interlocked Backyard and Nearly $200K in Total Upgrades Over the Years. Steps to Top-Ranking Pierre Elliott Trudeau High School, Minutes to Castlemore Public School. Close to Community Centre, Shopping Plazas, Restaurants, and All Amenities. A Must See! (id:61852)
Homelife Golconda Realty Inc.
33 Mystic Avenue
Toronto, Ontario
Welcome to 33 Mystic Avenue! This well maintained 3+2 bedroom, 2 bathroom bungalow is situated on an large 35 x 118 foot lot. The living room is flooded with natural light through a huge picture window overlooking the front yard. Hardwood floors throughout the main level. The bright, finished basement offers 2 additional spacious bedrooms, a full kitchen, full 4-piece bathroom and 2 separate entrances. The basement offers endless opportunities including additional living space for your family, an in-law suite, home office or rental income. Escape to the peaceful backyard oasis with a large stone patio with pergola and built in BBQ. Relax with your morning coffee on your front deck overlooking 2 beautiful Japanese Maple trees that offer you privacy. Tankless water heater, furnace and AC unit are all owned and were recently replaced in 2024. Located in a family-friendly neighbourhood close to many nearby amenities including schools, shopping, parks, TTC, and GO Train Stations. (id:61852)
Sutton Group Old Mill Realty Inc.
716 - 33 Helendale Avenue
Toronto, Ontario
Live in the heart of Midtown at Yonge & Eglinton in this beautifully designed 552 sq ft south-facing suite at 33 Helendale Ave. Built in 2021, this modern residence features floor-to-ceiling windows that flood the space with natural light and showcase southern views.Thoughtfully laid out for functionality and comfort, the suite offers contemporary finishes, a bright open-concept living space, and includes a private storage locker for added convenience.Enjoy exceptional building amenities including a fully equipped fitness centre, event kitchen, artist lounge, games area, and an expansive landscaped garden terrace. Just steps to the TTC subway, Eglinton LRT, restaurants, cafés, shopping, and everyday essentials. Boasting near-perfect walk, transit, and bike scores, this is urban living at its finest. (id:61852)
Real Estate Homeward
1803 - 308 Jarvis Street
Toronto, Ontario
MOTIVATED Seller-priced to move with a meaningful value gap for a corner suite with parking. Brand-new JAC Condos offers SW exposure, CN Tower sightlines, in 2 bed/2 bath layout with floor-to-ceiling glazing, and contemporary finishes-an exceptional downtown opportunity. ***AMENITIES: Fitness Area, Media Room, Study Lounge (3), BBQ Terrace, and Bike Storage Room. ***NEARBY: College Subway Station, Toronto Metropolitan University, UofT St George, Service Ontario, College Park, Loblaws, Metro. (id:61852)
Homelife Golconda Realty Inc.
152 Bean Street
Minto, Ontario
Finoro Homes has been crafting quality family homes for over 40 years and would love for your next home to be in the Maitland Meadows subdivision. The TANNERY A model offers three distinct elevations to choose from. The main floor features a welcoming foyer with a closet, a convenient 2-piece bathroom, garage access, a spacious living room, a dining room, and a beautiful kitchen with an island. Upstairs, you'll find an open-to-below staircase, a primary bedroom with a walk-in closet, and 3-piece ensuite bathroom featuring a tiled shower, a laundry room with a laundry tub, a 4-piece bathroom, and two additional bedrooms. Plus you'll enjoy the opportunity to select all your own interior and exterior finishes! (id:61852)
Exp Realty
185 Bean Street
Minto, Ontario
TO BE BUILT! BUILDER'S BONUS $20,000 TOWARDS UPGRADES! Welcome to the charming town of Harriston a perfect place to call home. Explore the Post Bungalow Model in Finoro Homes Maitland Meadows subdivision, where you can personalize both the interior and exterior finishes to match your unique style. This thoughtfully designed home features a spacious main floor, including a foyer, laundry room, kitchen, living and dining areas, a primary suite with a walk-in closet and 3-piece ensuite bathroom, a second bedroom, and a 4-piece bathroom. The 22'7" x 18' garage offers space for your vehicles. Finish the basement for an additional cost! Ask for the full list of incredible features and inclusions. Take advantage of additional builder incentives available for a limited time only! Please note: Photos and floor plans are artist renderings and may vary from the final product. This bungalow can also be upgraded to a bungaloft with a second level at an additional cost. (id:61852)
Exp Realty
4113 Aberdeen Road
Lincoln, Ontario
Multiple award winning wineries are your neighbours just over the back fence! This property has a spectacular view across acres of vineyards to the Niagara Escarpment on the famous Beamsville Bench. Across the street is a picturesque ravine, home to an amazing variety of birds and wildlife. Aberdeen Road, upgraded in 2025, offers a safe and enjoyable walking or biking experience. The spacious bungalow has angle vaulted ceilings adding to the openness of the functional layout with 3 bedrooms, full bath and original hardwood floors on the main level. The finished lower level is open and bright with large above ground level windows, gas fireplace and a new full bathroom. The fenced and landscaped backyard with large deck, hot tub, natural gas BBQ hookup also features a 16x24 insulated outbuilding with hydro. A paved double driveway has room for 4+ cars and the side carport provides covered parking or an additional outdoor entertaining area. Walking distance to downtown Beamsville with 6 minute access tothe QEW and Go Bus for commuters this is a prime location in Niagara! *For Additional Property Details Click The Brochure Icon Below* (id:61852)
Ici Source Real Asset Services Inc.
6 - 22 Spring Creek Drive
Hamilton, Ontario
Rarely Offered Corner Fantastic LIVE/WORK 2145 Sqft TOWN HOME In The Heart Of Waterdown! Working From Home & Looking For A Formal Office Space? Or Have A Business Looking For a Fantastic Store Front Location This May Be The Ideal Perfect Property For You! With Separate Entry Door Leading To Entrance Foyer To Living Space With Access To A Huge 2 Car Garage ++. 1703 Sqft Open Concept Living Place Offers A Bright Sun filled High Ceiling Family Rm Open to Dining, Breakfast & Kitchen Leading To A Large Deck Balcony To Entertain Family/Guest with Upstairs Laundry. Staircase leads to Top Fir Large Bright Sun filled Prime Br Offers W/I Closet & 3 Pc Ensuite Privilege & 2 Medium Size Br With Hallway Leading To 3 Pc Common Wr & Linen Closet. Commercial Space-442 Sqft Of Office Space Or Personal Service Space With Great Street Exposure Equipped With High Ceiling, Pot lights, 2 Pc Ensuite, Closet Leading to Crawl Basement For Extra ,Freshly Painted, Minutes To Hwy 407/403, Go Train Stn. Rent Listed Is For Residential Use Only. If Used For Commercial, See Commercial Listing for Rent. (id:61852)
Homelife/miracle Realty Ltd
306 - 525 New Dundee Road
Kitchener, Ontario
Modern 1 Bedroom + Den Condo for Lease - 525 New Dundee Rd, Kitchener. Welcome to this bright and spacious 842 sq. ft. 1 bedroom + den condo located on the 3rd floor of a newly built 2024 development. This modern unit offers an open layout with large windows, abundant natural light, and a wide balcony door overlooking the parking area and main road. The condo features stainless steel appliances, in-suite laundry, and central forced air heating and cooling, providing both comfort and convenience. Residents enjoy access to exceptional building amenities including party room, lounge, yoga room, library, gym, sauna, and a private waterfront area. The unit includes one outdoor parking space in a wide private lot. Located minutes from Conestoga College, GRT bus routes, and highway 401, this home offers excellent connectivity in a quite, well-kept neighbourhood. Small dogs are permitted, and smoking is allowed only in designated areas. *For Additional Property Details Click The Brochure Icon Below* (id:61852)
Ici Source Real Asset Services Inc.
425 - 652 Princess Street
Kingston, Ontario
Discover this sleek and stylish 2-bedroom, 2-bathroom condo offering 748 sq ft of thoughtfully designed living space. Built in 2021 by IN8 Developments, this modern unit features Swiss laminate flooring, a contemporary kitchen with granite countertops, and stainless steel appliancesthe perfect blend of form and function.Located just 4 minutes from Queens University, this condo is ideal for student living or professional occupancy. Previously tenanted with strong rental income, the unit will now be delivered vacant, offering maximum flexibility for end-users or new investors. Move in, rent out, or set your own termsthis is your opportunity to take control.Enjoy central A/C, in-suite laundry, and access to student-focused amenities: dedicated study lounges, a gaming room, fitness centre, secure bike storage, and a rooftop terrace with panoramic city views.Whether you're a savvy investor or first-time buyer, this condo checks all the boxes for modern Kingston living.Clean. Vacant. Ready. Make your move today (id:61852)
International Realty Firm
Lower - 80 Chrysler Crescent
Cambridge, Ontario
Bright, newly renovated 1-bedroom, 1-bath basement apartment in the desirable Langs Farm neighbourhood of Cambridge. Features a private separate entrance, functional layout, and exclusive in-unit laundry. One driveway parking space included. Tenant pays 30% of utilities. Conveniently close to parks, shopping, schools, and public transit with easy access to major routes. Perfect for a single professional or couple seeking affordable, low-maintenance living. (id:61852)
Right At Home Realty
N/a Carretera Nacional Primaria 21
C.a., Ontario
Welcome to Hacienda La Gata, an extraordinary estate where breathtaking ocean views meet luxury living and endless investment opportunities. Perched above the Gulf of Nicoya, this property boasts panoramic vistas of San Lucas Island, Caballo Island, Bejuco Island, Venado Island, and the vibrant port city of Puntarenas. Here, every sunset feels like a masterpiece and no photo could ever do it justice. (id:61852)
International Realty Firm
