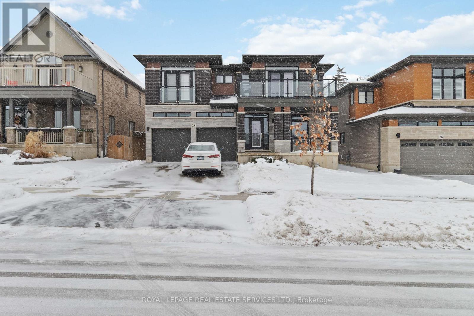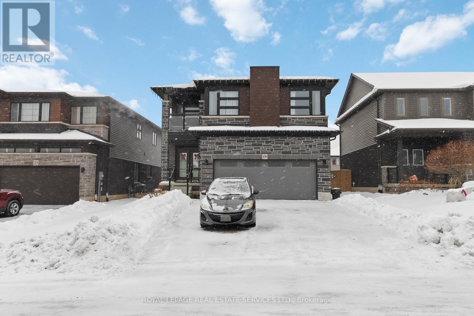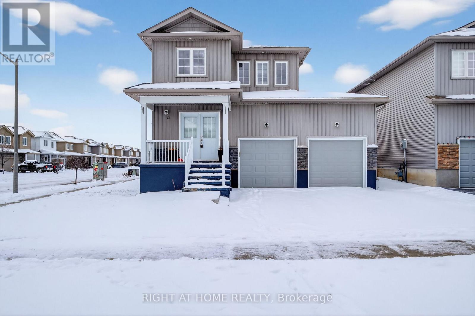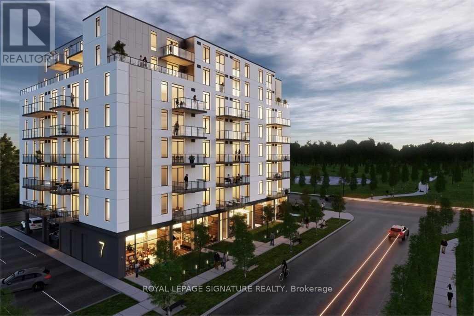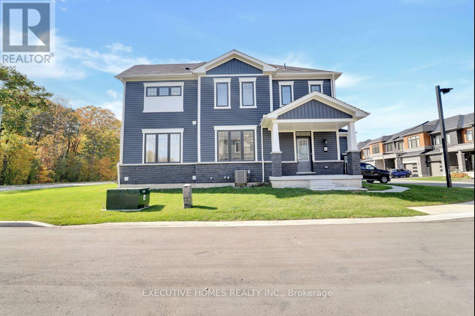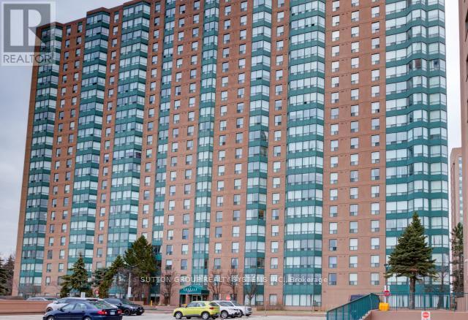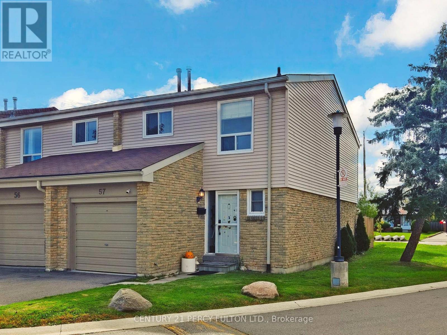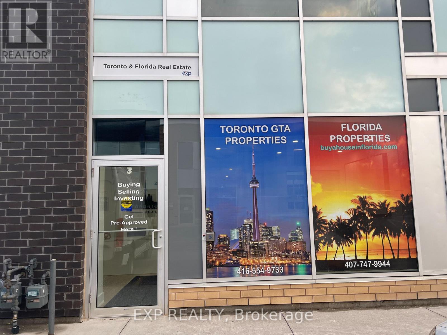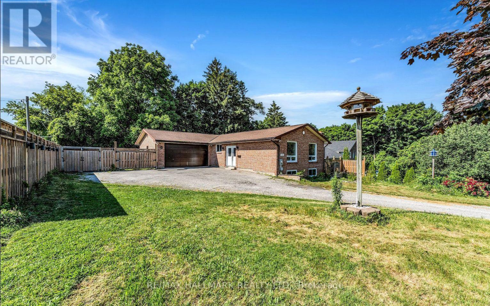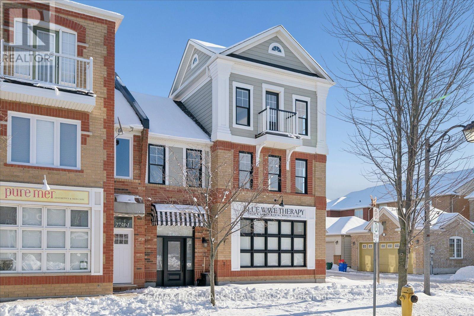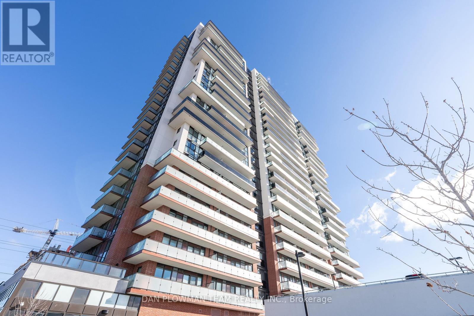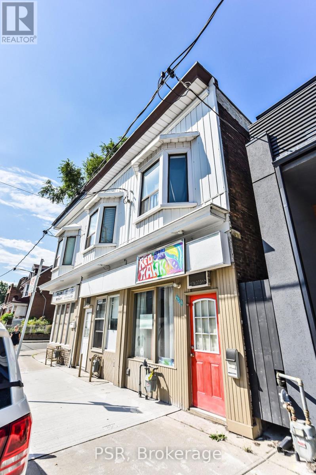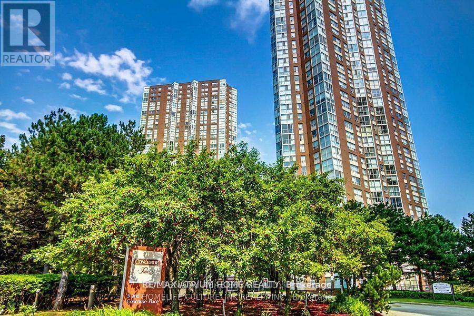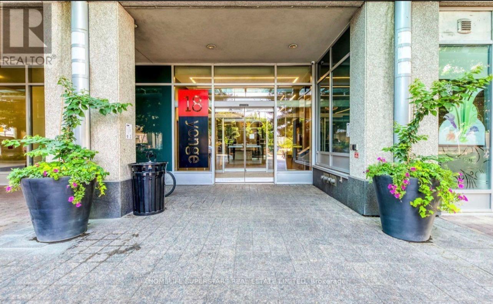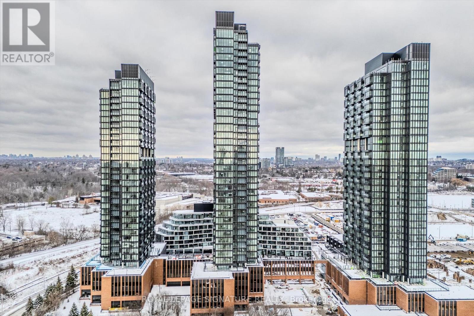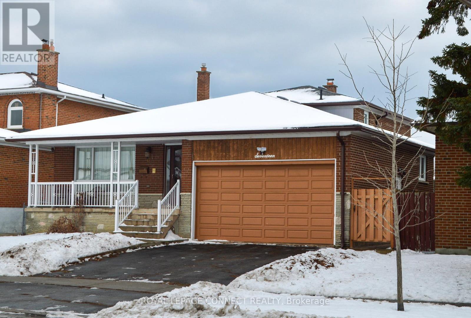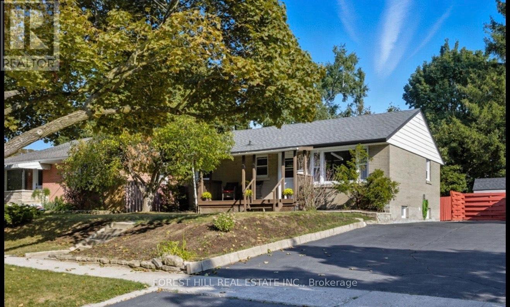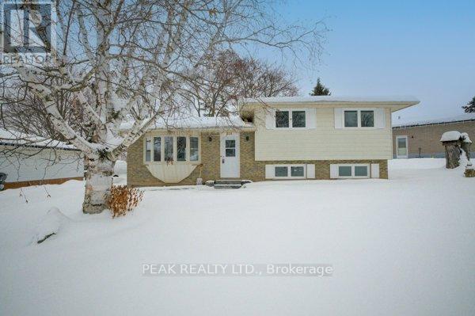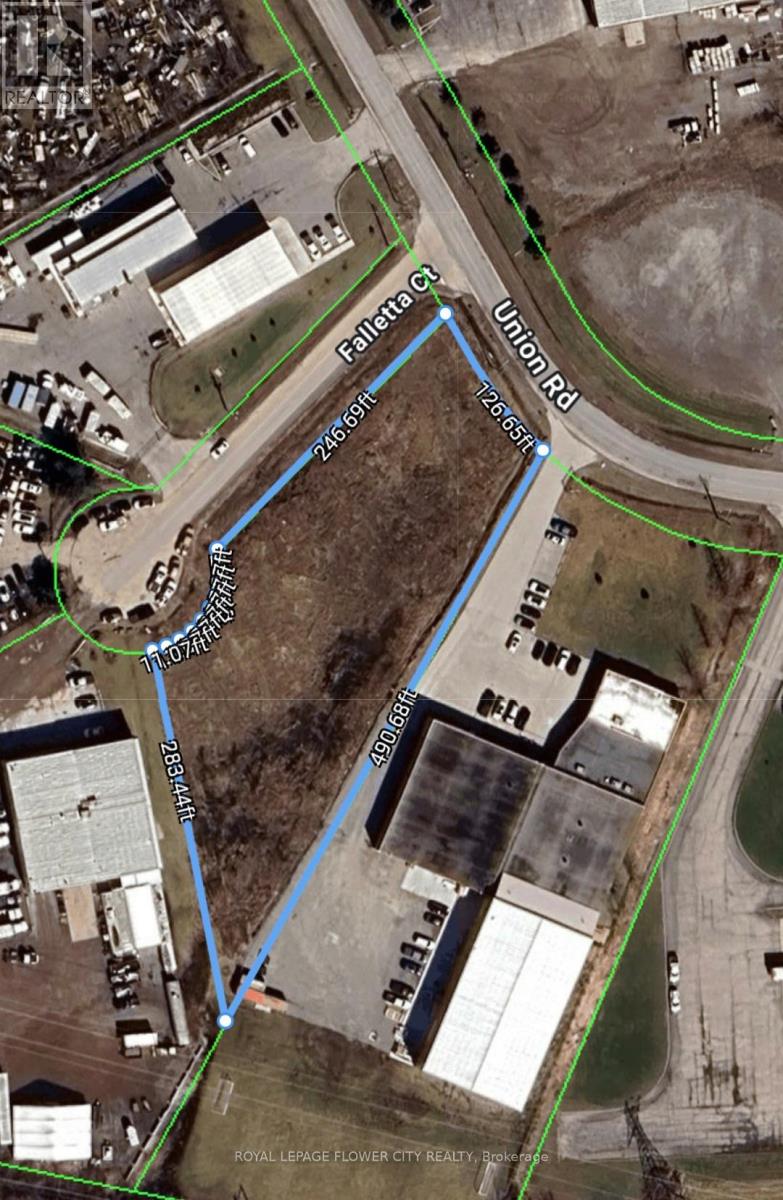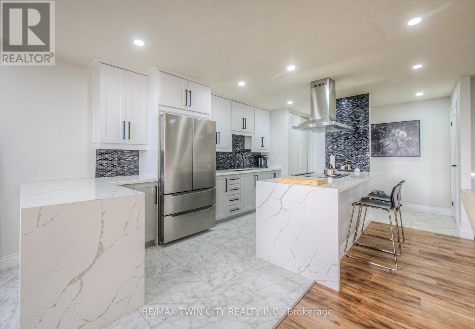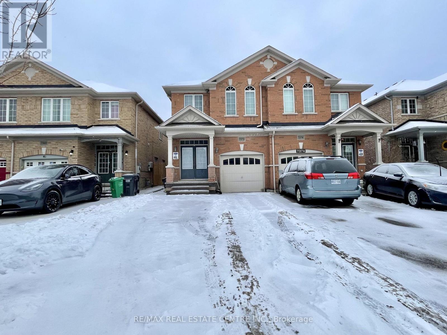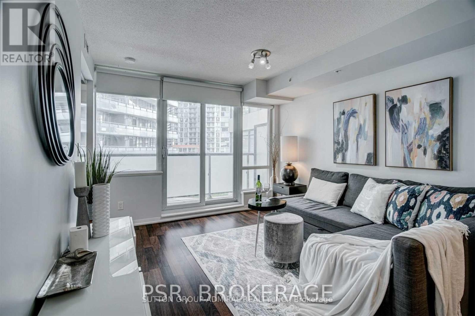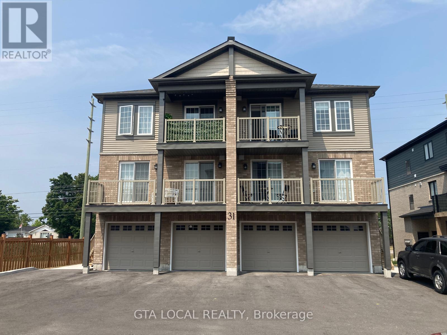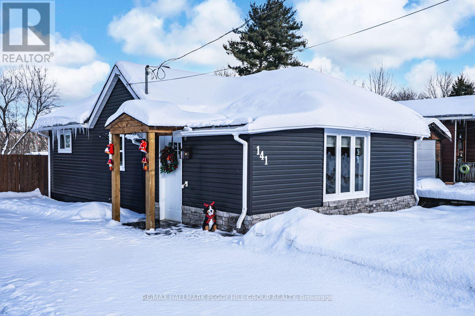28 Lorne Card Drive
Brant, Ontario
An exceptional residence in the prestigious Riverview Highlands, this stunning 4-bedroom, 5-bathroom home offers approximately 3,270 sq. ft. of refined living space above grade. Backing onto a serene ravine and overlooking the breathtaking Grand River, the setting is truly unparalleled. Extensively upgraded throughout, the home showcases elegant finishes, a double-car garage, and a private walkout from a bedroom to a sleek glass balcony. Ideally situated in the heart of Paris-voted the prettiest town in Canada by Harrowsmith Magazine-this home is just minutes to all amenities, quick access to Highway 403, and a short stroll to vibrant downtown Paris, boutique shopping, dining, and the nearby recreation centre and skating rink. (id:61852)
Royal LePage Real Estate Services Ltd.
19 Mcgovern Lane
Brant, Ontario
Stunning modern 4-bedroom, 3-bathroom residence nestled in a quiet, highly sought-after neighbourhood of Paris. This move-in-ready home welcomes you with elegant double entry doors opening to a spacious open-concept foyer. Soaring ceilings and expansive windows throughout the main level flood the home with natural light, creating an airy and inviting atmosphere. The thoughtfully designed main floor features a seamless open-concept layout with a formal dining area, and an impressive great room-perfect for both everyday living and entertaining. The immaculate chef's kitchen is the heart of the home, showcasing a large centre island, sleek stainless steel appliances, and a walk-out to the backyard for effortless indoor-outdoor living. Ideally located just steps from schools, shopping plazas, scenic walking trails, sports complexes, parks, downtown Paris, the Ford Plant, and offering quick access to Highway 403-this home delivers exceptional lifestyle convenience in a peaceful setting. (id:61852)
Royal LePage Real Estate Services Ltd.
73 Brennan Crescent
Loyalist, Ontario
Wow, Massive Corner Lot Featuring A Very Well-Maintained Home With A Highly Sought-After Two-Car Garage! This Property Offers An Extra-Wide Lot Complete With A Beautiful Fence Providing Full Privacy. Step Inside To A Bright, Open-Concept Layout Showcasing A Spacious Principal Bedroom With A Stunning Five-Piece Ensuite That Is Sure To Impress. Two Additional Well-Sized Bedrooms, Along With Another Four-Piece Bathroom, Make This Home Perfect For A Growing Family. Ideally Situated In A Desirable Neighbourhood Just Minutes From Local Amenities, Kingston, And Highway 401, This Home Combines Comfort, Convenience, And Exceptional Value. (id:61852)
Right At Home Realty
406 - 7 Erie Avenue
Brantford, Ontario
*Available Feb 1st 2026*Discover this stunning corner unit condo offering 824.2 sq. ft. of modern living space, 51.6 sq. ft. of Balcony, with 2 bedrooms, 2 bathrooms, soaring 9' ceilings, and abundant natural light. Includes 1parking spot and 1 locker for added convenience. Located in Brantford's first master-planned community, Grand Bell Condos features boutique-style living with contemporary finishes. Enjoy proximity to Laurier University, the scenic Grand River, and nearby amenities, including Tim Hortons, FreshCo, Beer Store, and Boston Pizza. Perfect for students, professionals, or investors seeking a vibrant lifestyle in a growing community! (id:61852)
Royal LePage Signature Realty
8 - 8273 Tulip Tree Drive
Niagara Falls, Ontario
CELEBRATE YOUR NEW YEAR IN YOUR NEW HOME....!! This Is Your Opportunity To Own A One Of A Kind End Unit Townhome In The Most Desirable Neighborhood Of Niagara Falls. This Sun-Filled Bright Home Features 3 Bedrooms, 2.5 Bath With Laundry On The 2nd Floor!! Amazing Open Concept Living Complimented By Elegant Upgrades. Modern Kitchen With Tall Cabinets, Granite Counter Tops, S/S Appliances. Boasting Glamourous Hardwood Floors, Oak stairs, Wrought Iron Pickets, Sliding Mirror Closet Doors & More ! Walkout Patio To Beautiful Ravine Views. Gas Bbq Line, Gas Stove Line. Minutes From The QEW, Niagara Falls. Costco, Winners, Lowes, Wal-Mart, Shopping Centers, Banks & More !!! Centrally Located In Ideal Neighbourhood,.This townhome is a must- see! (id:61852)
Executive Homes Realty Inc.
1805 - 135 Hillcrest Avenue
Mississauga, Ontario
Located In One Of The Best Locations Of Mississauga. Gorgeous West Facing Unit With Clear View, Feels Like Home The Moment You Step Inside , Extremely Well Maintained, Bright & Spacious, Boasts Of Large & Spacious Bedroom With A Walk In Closet. A Large Solarium For Option To Work From Home. A Den Which Can Be Used As 2nd Bedroom Or Study Room. Separate Room Eat In Kitchen, Laminate Floors, Ensuite Laundry, Recently Renovated & Modern Look Lobby Area With 24 Hr Concierge & Highly Secured Building, Walking Distance From Cooksville Go Station, Close To Square One Shopping Malls, Major Highways, Groceries, Schools, Parks, Places Of Worship, Hospitals. Future LRT, Amenities Including Gym, Party Room, Bbq Area, Tennis Courts, CCTV Cameras On Every Floors, Walking Trails, Plenty Of Sunlight, Fresh Air And A Healthy Living Life Style Neighborhood. View With Confidence. (id:61852)
Sutton Group Realty Systems Inc.
57 - 5730 Montevideo Road
Mississauga, Ontario
Welcome to this renovated light filled 3 BR corner home in a desirable neighbourhood with all amenities nearby. The renovated kitchen is the main draw in this home packed with features like an attached garage and a finished basement with 3 piece bathroom. Featuring a beautiful stone countertop with ceramic backsplash, and high end stainless steel appliances like the induction oven and the whisper quiet dishwasher, this kitchen has a timeless beauty you will enjoy for years to come. The dining room walks out to the fenced backyard perfect for summer gatherings or just enjoying your own private little spot of nature. BBQs or your own little garden just became options too. The home has been taken care of well and carefully upgraded over the years to make great use of it's space. There's a built in coat closet at the entrance next to the powder room for guests. The slightly winding staircase leads to 3 generous bedrooms, including the huge master bedroom with an organized wall to wall closet. The basement provides a large space to work from home, or separate living quarters for someone with it's own full bathroom, or a decent size recreation area. There is also lots of pantry space and storage nooks along with upgraded laundry appliances. This is the corner home, and there is a bank of visitor parking for your guests steps from the main door. In fact, there's then a tiny little playground which leads to Settler's Green Public School, and also Hakuna Matata Child Care Centre. If you have little kids, you're all set. Oh, did I mention this nice little condo complex has an outdoor pool too! Well maintained complex with great condo fees. There's also public tennis courts right there. Meadowvale Town Centre is a 15 minutes walk - Restaurants, banks, Tim Hortons, Shoppers Drug Mart, Ava Beauty Lounge, Canadian Tire, Metro, Rabba, Meadowvale Islamic Centre, Eden United Church, Petro Canada, everything you could want is here. 401, 407 and 403 are all closeby. (id:61852)
Century 21 Percy Fulton Ltd.
3 - 1185 Queensway Avenue E
Mississauga, Ontario
Absolutely Beautiful Real Estate Office That Can Be Used As A Medical/Dental Office Or Any Other Professional Office 9 Private Individual Offices, Front Desk, Board Room, Kitchen, Washroom And Handicap Washroom, Plenty Of Visitors Parking, Amazing Exposure Facing The Queensway. (id:61852)
Exp Realty
1060 Elgin Street
Newmarket, Ontario
Beautifully fully renovated brick bungalow on a large, fully fenced lot, located in a quiet and family-friendly neighbourhood in the heart of Newmarket. This bright and cozy main-floor unit offers a spacious open living and dining area, a modern open-concept kitchen with island, and a comfortable layout ideal for professionals, couples, or small families.The home features two bedrooms, including one oversized bedroom, a renovated 5-piece bathroom, and access to a lovely double-tier deck with a large private backyard, perfect for relaxing or entertaining.Enjoy an excellent location just minutes to Hwy 404, GO Station, hospital, shopping, restaurants, parks, schools, and Upper Canada Mall, offering everyday convenience and easy commuting. (id:61852)
RE/MAX Hallmark Realty Ltd.
1 - 2740 Bur Oak Avenue
Markham, Ontario
Beautiful and spacious 3 + 1 bedroom upper-level home available for lease in the highly sought-after Cornell Village community! This bright and well-maintained unit offers generous living space across two floors, perfect for families or professionals seeking comfort and convenience.The main level features a welcoming family room, an open-concept kitchen, and a dining area with sliding doors leading to a large private deck, ideal for outdoor relaxation and BBQs. The primary bedroom includes a 3-pc ensuite, walk-in closet, and multiple windows for abundant natural light. A second bedroom and a 4-pc bathroom complete this level.The upper level offers a spacious third bedroom with a walk-out to a balcony, plus a versatile den-perfect for a home office, study area, or TV room. One Garage parking space and One Drive parking space included with the rent. Short-term leases (under 12 months) are available for an additional $1,000 per month. The property can also be rented fully furnished for a 12-month lease at an additional $1,000 per month. For short-term furnished stays, the additional cost is $2,000 per month. (id:61852)
RE/MAX Hallmark Realty Ltd.
1121 - 2550 Simcoe Street N
Oshawa, Ontario
Welcome To Suite 1121 Of The Beautiful U.C. Towers. Situated In The Heart Of North Oshawa's Rapidly Growing Windfields Community. This Cozy, One Bedroom Condo Apartment Offers Modern Living, Suited For Every Lifestyle. Enjoy The Convenience Of A Trendy Neighbourhood That Brings Everything To You. The Well Thought Out Floor Plan, Custom Finishes And Wide Plank Laminate Flooring Throughout, Give It A True Luxury Feel. Kitchen Area Features Quartz Counter Tops And Stainless-Steel Appliances. The Living Area Is Open, Inviting And Walks Out To A Spacious Private Balcony With Spectacular Unobstructed City Views And Stunning Sunsets. Your Primary Retreat Is Spacious With Plenty Of Closet Space. This Unit Includes In-Suite Laundry With A Stacked Washer And Dryer And A Privately Owned Parking And Locker Space! Building Amenities Include A Fully Equipped Fitness Centre, Stylish Lounge, Movie Theatre, Private Dog Park, Pet Washing Station, Co-Working Spaces, BBQ Area, Games And Entertainment Rooms, Party Room, Meeting Room, Billiards, Event Space And A Secure Parcel And Mail Delivery Area. The Building Also Offers 24/7 Security And Concierge Service. Prime Location! Just Steps Away From Durham College And Ontario Tech University, As Well As Transit, Shopping, Restaurants, And Major Highways. (id:61852)
Dan Plowman Team Realty Inc.
640 Pape Avenue
Toronto, Ontario
Step Into This Deceptively Spacious Mixed-Use Opportunity In Prime Riverdale! Rarely Offered, This End Unit Enjoys Maximum Exposure Along A Vibrant Corridor With A Constant Flow Of Both Vehicular And Pedestrian Traffic. The Building Features A Flexible Main-Level Retail/Live-Work Space With A Finished Lower Level - Perfect For Modern Businesses, Creative Studios, Or Even Comfortable Living. Upstairs, A Stylish One-Bedroom Apartment Brings In Ample Natural Light And Walks Out To A Large Private Terrace, Ideal For Entertaining Or Relaxing At Day's End. Parking Is Available Via The Laneway, With Room For Two Vehicles. Whether You're An Investor Looking To Elevate Your Portfolio, An Entrepreneur Seeking A High-Visibility Storefront, Or An End-User Wanting To Combine Home And Work Under One Roof, This Is A Rare Chance To Secure A Unique Property In One Of Toronto's Most Dynamic Neighbourhoods! (id:61852)
Psr
2901 - 7 Concorde Place
Toronto, Ontario
Nestled amongst ravine, nature, transits and amenities will one find this beautiful corner unit in the lovely condo building of 7 Concorde place, with 2 bedroom 2 baths & a picturesque solarium/den versatile as a guest pad, office or media room. Delightfully freshened up with new kitchen, new baths, new floors and new paint for your immediate enjoyment. Extra spacious laundry area for additional in suite storage. Great building with lovely facilities including gym, indoor pool, party room, tennis/racquet court and more. Panoramic views from all directions you look while unwinding or relaxing in this cozy suite. View it today and call this mid town gem home! (id:61852)
Goldenway Real Estate Ltd.
3412 - 18 Yonge Street
Toronto, Ontario
Luxury 1Br+Den With 2 Full Baths. 9Ft Ceilings With Hardwood Floors Throughout. Lake and City view .Open Concept KitchenWith Breakfast Bar. Master bedro0m With 4Pc Ensuite And His/Her Closet.Steps from the waterfront, Union Station, and Toronto's core, offers an unbeatable balance of convenience and serenity (id:61852)
Homelife Superstars Real Estate Limited
1420 - 1 Quarrington Lane
Toronto, Ontario
Brand new 1-bedroom condo at Crosstown Condos by award-winning Aspen Ridge Homes, located at Don Mills & Eglinton. This modern suite features built-in Miele appliances, smart lock entry, and sleek contemporary finishes. Enjoy unbeatable connectivity with quick access to the DVP, Hwy 401 & 404, steps to transit and the future Eglinton Crosstown LRT, plus a direct bus to the subway-no transfers. Minutes to CF Shops at Don Mills, Sunnybrook Hospital, Real Canadian Superstore, the Aga Khan Museum, parks, trails, and dining. Residents enjoy premium amenities including a fitness centre, co-working space, party/meeting room, pet wash station, and 24-hour concierge. Set within a vibrant, master-planned community-ideal for urban living or investment. (id:61852)
Royal LePage Signature Realty
17 Altair Avenue
Toronto, Ontario
Welcome to this well-maintained detached 5-level back-split, offering exceptional space, versatility, and comfort for today's modern family. Featuring four generous bedrooms and three full bathrooms, this home boasts large principal rooms ideal for both everyday living and entertaining. The bright eat-in kitchen provides ample space for family meals, while the formal dining room is perfect for hosting gatherings. A spacious family room with a cozy fireplace and walk-out to the back garden creates a warm and inviting atmosphere. The lower level offers a separate entrance to a self-contained 2 bedroom apartment, making it an ideal opportunity for extended family living or potential rental income. Well cared for throughout, this unique 5-level design offers outstanding flexibility and room to grow. A fantastic opportunity in a desirable neighbourhood - don't miss it! (id:61852)
RE/MAX Connect Realty
Bsmt - 27 Broadmoor Avenue
Kitchener, Ontario
Basement Apartment with 2 bedrooms 1 Bathroom, Living room and kitchen. Separate Entrance from backyard, 1 Parking Space. $1800+ 40% of utilities (Hydro/Water).High Speed Internet Included. Utility room area and under the stairs will not be included. (id:61852)
Forest Hill Real Estate Inc.
659 Gladstone Drive
Woodstock, Ontario
THIS HOME IS A MUST SEE! Welcome home to modern, move-in-ready living in desirable North Woodstock. This beautifully updated family home is sure to impress, offering a prime location in one of the area's most sought-after neighbourhoods. The main floor features a bright, open-concept design where the spacious living room seamlessly connects to the dinette and an impressive eat-in kitchen. Renovated in 2024, the kitchen showcases quartz countertops, contemporary cabinetry, and stylish new fixtures-perfect for both everyday living and entertaining. The finished lower level offers outstanding versatility, ideal for a potential in-law suite, recreation room, or games area, and is complemented by a second fully renovated bathroom. Upstairs, you'll find three generously sized bedrooms with ample closet space, along with a beautifully updated full bathroom (2024) featuring modern, thoughtful finishes. Step outside to a large, open backyard-perfect for gardening, entertaining, or family play. A double-wide driveway provides parking for four or more vehicles, adding everyday convenience. Significant recent upgrades include a new high-efficiency two-stage furnace and A/C (2025), nearly all new windows (2024), and a new front door, offering comfort and peace of mind. With low-maintenance living, excellent curb appeal, and thoughtful updates throughout, this exceptional home is truly move-in ready. Simply unpack and enjoy. (id:61852)
Peak Realty Ltd.
4906 Union Road
Lincoln, Ontario
Vacant Lot on a Prime Location. Available for Industrial use, Parking, Outside Storage etc. (id:61852)
Royal LePage Flower City Realty
410 - 185 Kehl Street
Kitchener, Ontario
Welcome to Unit 410 at 185 Kehl Street - a rare and beautifully renovated gem in Kitchener that's truly move-in ready. Since 2022, this unit has seen over $30,000 in stylish upgrades, making it one of the most updated condos you'll find at this price point. Step inside to find updating flooring, fresh paint throughout and a warm, inviting living space complete with a custom fireplace surround. The completely renovated eat-in kitchen is a true showstopper, featuring quartz countertops, a custom island, beautiful cabinetry, and a newer stainless steel appliances - perfect for morning coffees, causal meals, or entertaining guests. The spacious layout includes a two-piece ensuite, a renovated main bathroom, and even in-suite storage to keep everything organized. Step out onto your private balcony and enjoy the sunset after a long day - it's a perfect spot to unwind. Set in a building with a distinctive exterior and updated windows, this unit stands out not just for its interior updates, but also for its low condo fees, which are a rare find in Kitchener-Waterloo. With quick access to Highway 7/8 and close proximity to everyday amenities, this condo is ideal for first-time buyers, downsizers, or savvy investors. Don't miss your chance to own one of the most beautifully updated units in the building! (id:61852)
RE/MAX Twin City Realty Inc.
Basement - 7372 Saint Barbara Boulevard
Mississauga, Ontario
Bright & All Upgraded 2 Bedroom BASEMENT- Perfect For A Couple/ Small Family. In A Quite Street Of Mississauga!! 2 Mins To Derry Rd. Fully Upgraded, Modern Finishes, Comfortable Living Space. Exclusive Private Entrance (Through Garage). Separate Laundry Unit. Well Lit With Natural Light & Pot Lights Through Out. Carpet Free. Cold Room. This Beautiful Home Is Conveniently Situated In A Family-Friendly Neighbourhood & Close To All Local Amenities, Parks, Major Hwy, Schools, Restaurants, Grocery, Place Of Worship & Anything That You Can Think Of. **No Pets **No Smoking** (id:61852)
RE/MAX Real Estate Centre Inc.
520 - 20 Joe Shuster Way
Toronto, Ontario
Gorgeous 2-bedroom, 2-bath condo in the heart of trendy King West. This modern, open-concept suite features a stylish kitchen with stainless steel appliances and quartz countertops, a spacious primary bedroom with a 4-piece ensuite, laminate floors throughout, floor-to-ceiling windows, and a private balcony. Includes 1 parking space and locker. Perfectly located steps from restaurants, shops, parks, transit, Liberty Village, and quick access to the Gardiner. (id:61852)
Sutton Group-Admiral Realty Inc.
31 Pumpkin Corner Crescent
Barrie, Ontario
1 year new 1 bedroom unit in a 6-plex, boasting a rarely found PRIVATE BACKYARD. 1 parking space is included in the lease. This bright and modern unit features high end finishes throughout, including a modern kitchen with quartz countertop, laminate floors in the living area, spacious bedroom and a custom bathroom with stand up shower and bench. Equipped with stainless steel kitchen appliances, large windows and in suite laundry. Conveiently located just minutes from the Go station, shopping areas and with easy access to Hyw 400, parks, hospital, grocery stores, as well as being minutes away from downtown Barrie and the beautiful waterfront. (id:61852)
Gta Local Realty
141 Poyntz Street
Penetanguishene, Ontario
UPDATES GALORE, TASTEFUL FINISHES, & A TURN-KEY BUNGALOW MINUTES FROM EVERYTHING! This adorable bungalow is the ultimate Penetanguishene find, bursting with personality and loaded with updates that make it shine from the inside out! Sitting on an expansive 57 x 139 ft lot backing right onto the Rotary Trail, it serves up a backyard paradise with a patio area, garden space, lush lawn, and a handy storage shed. Pull into the freshly re-sealed driveway and take in the charming curb appeal with a welcoming foyer featuring bold wallpaper, a built-in bench, and a closet that sets the tone for everything this home delivers. The modernized kitchen showcases updated stainless steel appliances, matte olive green shaker cabinets, crisp white subway tile, and complementary countertops, while the combined living and dining area feels dreamy with a sleek electric linear fireplace, rustic wood beam mantle, and a large sun-filled window. The 3-piece bathroom with laundry brings hotel-level vibes with a glass-enclosed shower, elegant tile, a contemporary vanity, and bold black fixtures. The cozy primary bedroom is pure charm with wainscotting, wallpaper, and a double closet. Significant improvements have already been tackled for you, including shingles, windows, doors, siding, flooring, paint, and ceilings, so all that's left to do is move in and enjoy. Cute as can be and bursting with updates, this little gem is a total win for first-time buyers, downsizers, or anyone craving a stylish move-in ready #HomeToStay! (id:61852)
RE/MAX Hallmark Peggy Hill Group Realty
