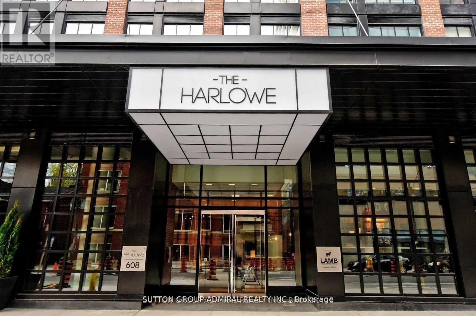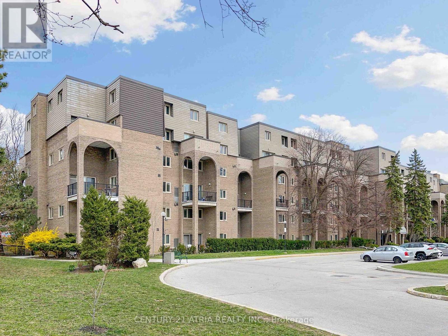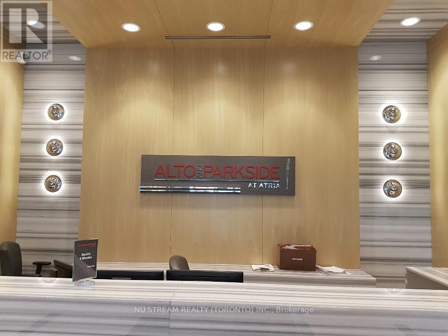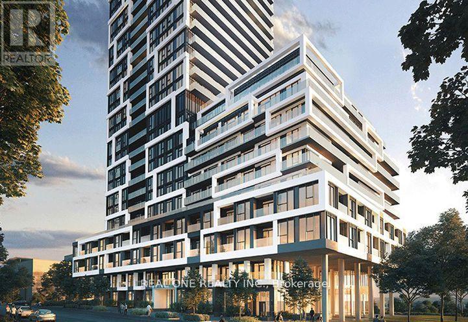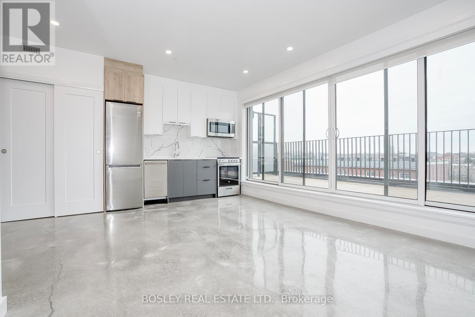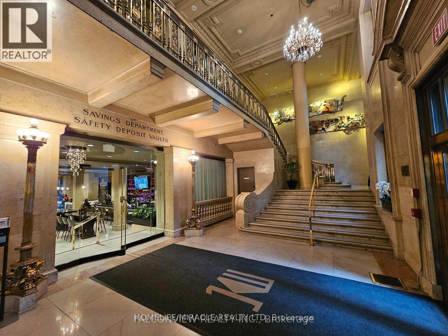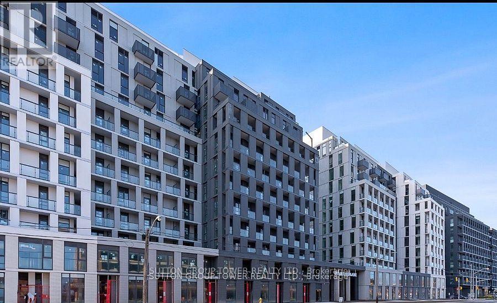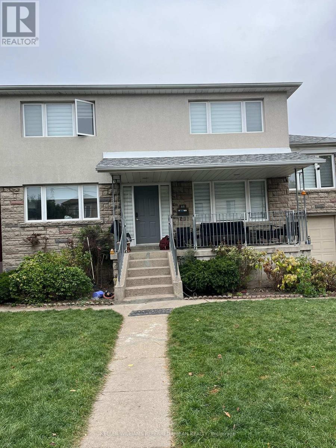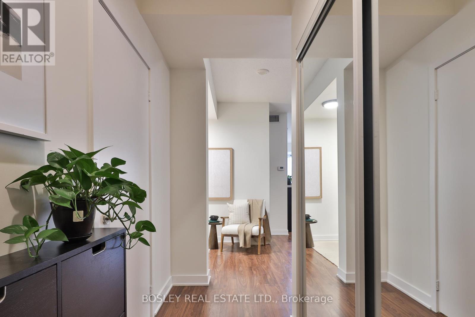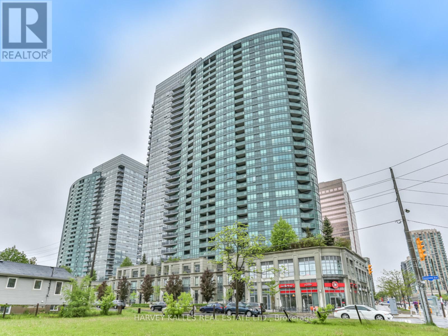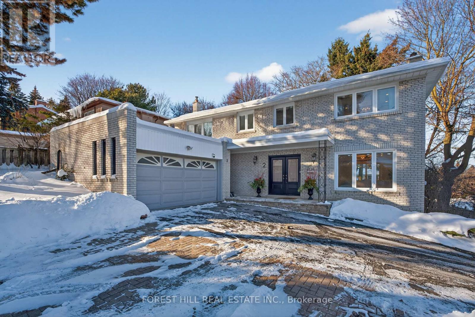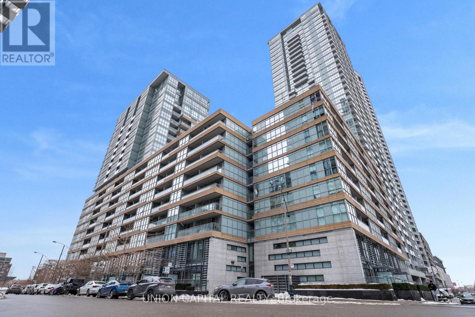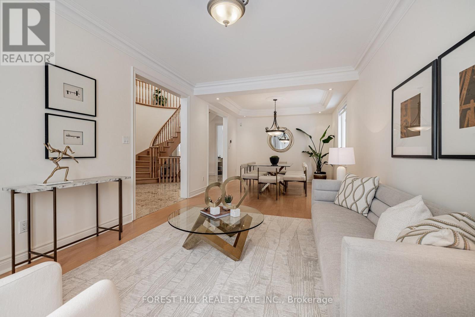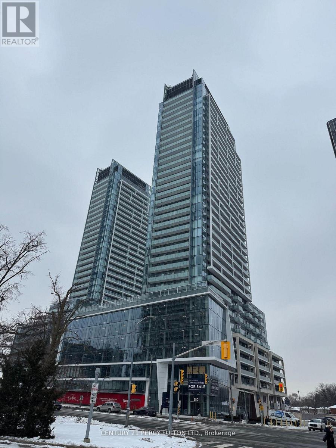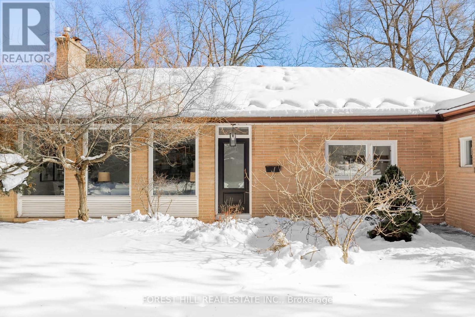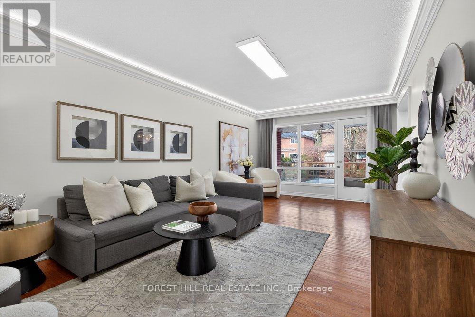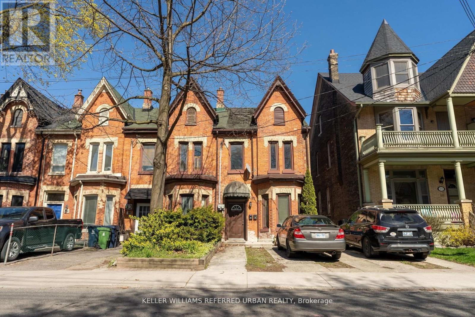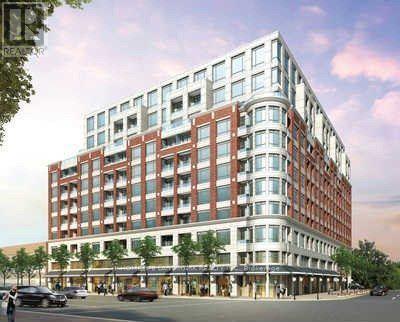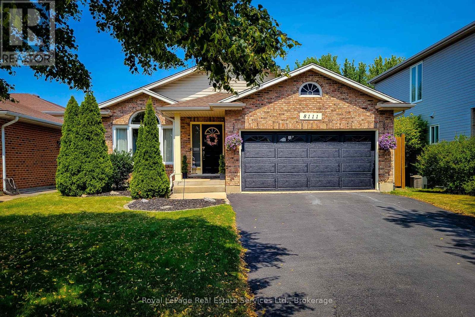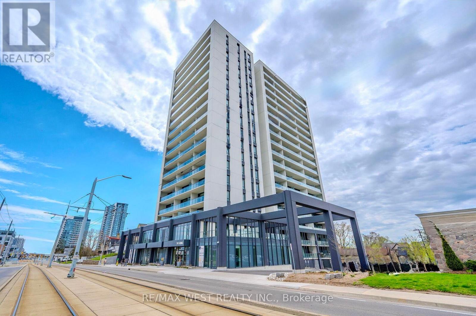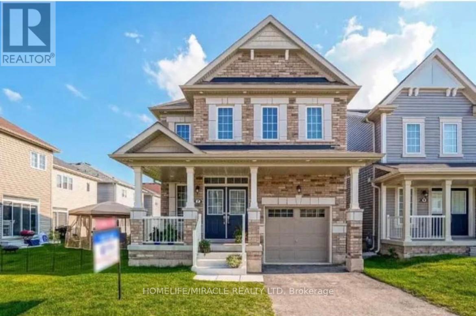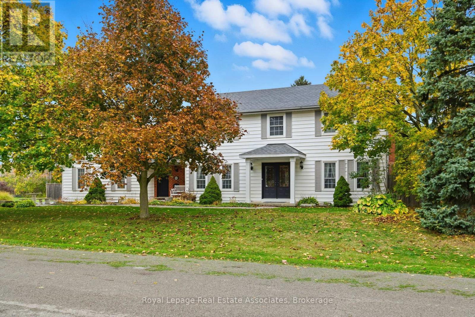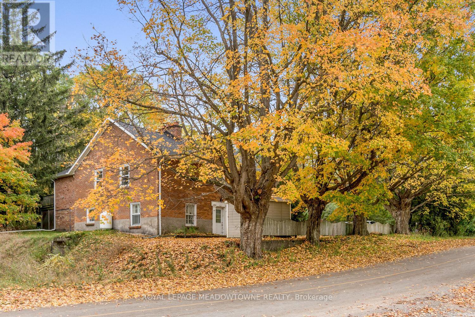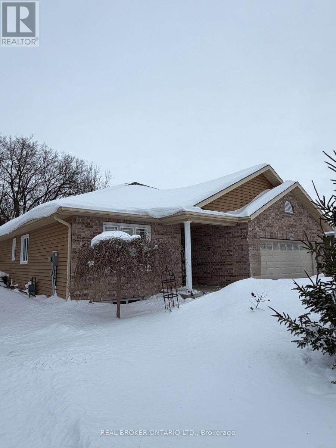1010 - 608 Richmond Street
Toronto, Ontario
Welcome To This New York Style 1-Bed Loft. Rare 10 Ft Exposed Concrete Ceilings, Floor-To Ceiling Windows, ** Highly Desirable Mulberry Floor Plan** Hardwood Floors, Modern Euro style Kitchen With Stone Counters, Glass Back Splash, Gas Cooking, & Stainless steel Appliances. 1 Locker Included.Bright & Sunny South Exposure, In The Heart Of The Entertainment District; Steps From The Ttc And The Countless Restaurants, Coffee Shops & Boutiques Along King, Richmond And Queen West, Just Move Right In! (id:61852)
Sutton Group-Admiral Realty Inc.
340 - 4005 Don Mills Road
Toronto, Ontario
*** Don't miss this "once-a-year" type of chance! *** Experience a rare opportunity to own one of the largest units in the building *** This expansive 1,400+ sq. ft. model features 4 spacious bedrooms and 2.5 washrooms, perfectly suited for growing or multi-generational families *** Enjoy the convenience of all-inclusive living where maintenance fees cover your essential utilities *** Located in a premier school district, your children can attend top-ranked institutions including Arbor Glen Public School and A.Y. Jackson Secondary *** Commuting is a breeze with TTC at your doorstep and quick access to Highways 401, 404/DVP, and 407 *** Walk to Shops, Restaurants, Banks, local parks, community centers, etc *** It was renovated in 2024, pictures are from before tenanted *** (id:61852)
Century 21 Atria Realty Inc.
4206 - 55 Ann O'reilly Road
Toronto, Ontario
One Of A Kind, Excellent Layout Tridel Alto, Luxury Lower Penthouse Unit w/ Breathtaking Unbeatable South View Overlooking Toronto with CN Tower Insight! $$$$ Upgrade, 9' Ceiling, Fully Open Great Size Balcony to Connect Nature! Largest Locker, Excellent Parking Spot. Modern European Kitchen w/ Gorgeous Appliances, Granite Countertop & Upgrade Backsplash. Steps to Bus. Easy Access to HWY 401 & 404, Fairview Mall, Shops, Restaurant & All! (id:61852)
Living Realty Inc.
202 - 5 Defries Street
Toronto, Ontario
River and Fifth Condos Located in the citys popular Corktown neighbourhood, This stunning 2-bedroom, 2-bathroom suite boasts a prime location with unobstructed eastern views that flood the space with natural light.This unit has been meticulously upgraded with modern touches and a vibrant mix of colors, creating a chic and inviting atmosphere. Premium finishes, including quartz countertops, elevate the space, while the efficient layout maximizes functionality.direct access to the Bayview Extension, which will allow you to access the Don Valley Parkway (DVP), the Gardiner Expressway, and Highway 401. just minutes from some of the TTCs main Streetcar routes, allowing you to travel quickly throughout the city for work or play.not far from Torontos historic Distillery District and the Downtown core where you can enjoy a sporting event or concert.close to Toronto General Hospital, The Hospital for Sick Children, Ryerson University, George Brown College (id:61852)
Real One Realty Inc.
53 - 41 River Street
Toronto, Ontario
Beautiful 2 bedroom 2 bathroom unit in modern multiplex at Queen and River! This upscale residence features polished concrete floors throughout, overflowing natural light, a split bedroom floor plan, and large kitchen perfect for entertaining. Boutique building with keyless entry, EV charging, event room and rooftop patio with CN Tower views. Eco-friendly building with geothermal heating and cooling. Bell Wifi included. Steps to TTC, Distillery District, Riverside and walking trails. (id:61852)
Bosley Real Estate Ltd.
4106 - 1 King Street W
Toronto, Ontario
Live in the heart of downtown Toronto in this bright, well-laid-out studio at the iconic 1 King West. Located high above the city, this unit offers a smart open-concept layout with large windows and a modern finish-ideal for a professional or student who wants unbeatable access to transit, offices, dining, and nightlife. Step outside and you're minutes to the PATH, TTC, Eaton Centre, St. Lawrence Market, the waterfront, and the city's best cafés and restaurants. Enjoy full-service condo-style living in one of Toronto's most recognizable buildings with premium amenities and a 24-hour concierge. Highlights, Functional studio layout with great natural light, Prime Financial District location at King & Yonge, Steps to TTC, PATH, shops, restaurants, and major employers, Professional building with concierge and amenities (id:61852)
Homelife/miracle Realty Ltd
816 - 500 Wilson Avenue N
Toronto, Ontario
Newly Built, Less Than 2 Year Old Nordic Condos. 655 Square Feet 2 Bedrooms Plus 2 Bathrooms Corner Unit With Additional 226 Square Feet Wrapped Around Balcony. This Scandinavian Inspired Building Features Excellent Amenities Including 24/7 Concierge, Fitness Studio With Yoga Room, Pet Wash Station, Outdoor Lounge And BBQ Spaces, Children's Turf Play Area, Playground And More. Located In A Central And Sought After Toronto Location, Few Steps To Ttcs And Wilson Subway Station, Short Distance To Allen Rd, Highway 400, Big Box Stores Such As Costco, Best Buy, Home Depot Etc... Close To Yorkdale Mall, Humber River Hospital, Parks, Retail Stores And Much More. (id:61852)
Sutton Group-Tower Realty Ltd.
1 - 98 Frontenac Avenue
Toronto, Ontario
Welcome to unit 1 in the basement on 98 Frontenac Ave. near Bathurst & Lawrence. This brand new unit features all laminate flooring throughout the living areas and a luxury 3 piece ensuite bathroom. The living area has a kitchen with brand new cupboards and fridge, while the stove is almost new. The bedroom is perfect for a twin or double bed. Entry vestibule provides a bit of extra storage but must be kept clear as an extra exit. Brand new full size washer & dryer shared between the 2 rental units in the common entry hallway. Utilities are included (forced air heat, central air, water, extra baseboard heater for comfort in the winter). No parking is available - no street permits in this area either! No pets please! Landlords will only accept a single occupant for this unit. Be the first to live here! (id:61852)
Keller Williams Referred Urban Realty
315 - 260 Sackville Street
Toronto, Ontario
Experience The Best Of Urban Living In This Well-Maintained, Spacious 1-Bedroom Plus Den Suite Offering 710 Sq Ft Of Interior Space And An 85 Sq Ft Balcony. With 9-Foot Ceilings And Laminate Flooring Throughout, The Open-Concept Layout And West Exposure Over The Tree Tops Feels Bright And Contemporary. The Modern Kitchen Features Granite Countertops, Ample Cabinetry, And Stainless Steel Appliances-Perfect For Both Everyday Life And Entertaining. The Large Den Is Versatile Enough To Serve As A Nursery, Home Office, Or Reading Nook. Primary Bdrm Fits A King Size Bed. Freshly Painted In 2026, New Lighting Throughout, This Condo Includes One Parking Space And One Locker For Added Convenience. Located Steps From The TTC, Banks, Restaurants, Cafes, And Groceries, The Suite Offers Exceptional Walkability And Access To Downtown Toronto. Enjoy Nearby Green Spaces Outside Your Door And Next To The Acclaimed Regent Park Aquatic Center. Riverdale Farm And The Don River Trails As Well As The Distillery District, St. Lawrence Market, And Eaton Centre-All Just Minutes Away. Proximity To George Brown College And Toronto Metropolitan University (Formerly Ryerson) Makes This Home Ideal For Students, Professionals, Or Investors Seeking A Prime Location With Lasting Appeal. The Neighbourhood Blends Historic Character With Modern Vibrancy Through Tree-Lined Streets, Classic Architecture, And An Expanding Range Of Shopping, Dining, And Cultural Experiences. Combining Functional Design, A Desirable Address, And Practical Features, This Suite Provides The Perfect Urban Retreat For Those Seeking Comfort, Convenience, And A Connected City Lifestyle. (id:61852)
Bosley Real Estate Ltd.
2606 - 15 Greenview Avenue
Toronto, Ontario
Welcome to sky-high living at Meridian by Tridel. Rarely available layout, standing proud on the 26th floor with a bright South-West exposure, this fully renovated corner suite offers over 1,005 sq ft of lush living space, delivering the perfect blend of elegance, comfort, and truly move-in-ready!! Luxurious upgrades and renovations have been invested to create a refined, designer feel throughout. From the moment you enter, pride of ownership is evident in every detail, with a crisp, polished presentation and new door hardware throughout. The living area features smooth ceilings- no popcorn-creating a clean, contemporary finish that instantly enhances the space. Expansive windows frame a stunning city backdrop, including a clear west-facing view toward Mississauga & a beautiful southern skyline where you can spot the CN Tower glowing in the distance. At the heart of the home is a gourmet inspired kitchen, beautifully reimagined creating an ideal space for everyday living and entertaining. The design feels seamless and custom, featuring no bulkheads, white custom wood cabinetry to the ceiling, & quartz countertops with an elegant waterfall edge, paired with a seamless custom quartz backsplash for a true designer finish. Stainless Steel appliances including a panelled fridge & DW, complete the turnkey experience. Offering 2 spacious bedrooms plus a large den and 2 full bathrooms, the layout provides flexibility rarely found in condo living. The den easily functions as a third bedroom, home office, or guest space. Includes premium above-grade second-level parking and a large locker. Enjoy resort-style amenities: Indoor pool, hot tub, sauna, gym, library, party room, guest suites, concierge, visitor parking, and EV charging. Steps to Finch TTC Station, with quick access to Hwy 401 and DVP, and surrounded by excellent dining, shopping, and groceries. Rare opportunity to own a sophisticated, turnkey residence with exceptional space, views, and lifestyle. (id:61852)
Harvey Kalles Real Estate Ltd.
2 Fleming Drive
Toronto, Ontario
**Welcome to 2 Fleming Drive, Discover a lovingly-cared family home, 4 +2 bedrooms and 4 washrooms, approximately 2500 sq,ft + a fully finished walk-out basement(potential rental income $$$ opportunity) in desirable--family-oriented Bayview Wood neighbourhood ----- Great schools ---- A.Y Jackson Secondary School, Zion Heights Middle School and Steelesview Public School -- A welcoming front porch with a double main entrance(New $$$, 2025) and double-car garage with a grand frontage measuring, 66 ft, and a privately fenced backyard. A spacious foyer & Step into the sun-filled open concept living and dining area with a electric fireplace, and an oversized picture window and an easy access to a balcony overlooking private backyard. a family-sized and eat-in kitchen offers cozy and warm, perfect for the family-gathering, and a private family room overlooks a private backyard. Upstairs, Offering 4 bedrooms, a primary bedroom suite provides its own ensuite bath, a walk-in closet. Additional bedrooms offer all large-principal room sizes, and own closets. The finished basement features an oversized rec room with a wood burning fireplace, and a full walk-out to a private backyard. Two additional bedrooms offers extra living space for the family or senior member or guest(or potential rental income opportunity). Convenient location ------- Top-rated schools : public schools, French Immersion and Catholic schools, and CMCC Chiropractic college Steps to TTC, ravine, trails, parks and Close to Go train, Cummer shopping centre, restaurants, bank and more!! (id:61852)
Forest Hill Real Estate Inc.
1509 - 10 Capreol Court
Toronto, Ontario
LUXURY FOR LEASE! Experience elevated city living in this stunning south-west corner suite featuring unobstructed lake and park views. This bright and spacious residence offers 3 bedrooms and 2 bathrooms, with a thoughtfully designed open-concept living, dining, and kitchen area. Parking and a locker are included for added convenience. Ideally located within walking distance to the Rogers Centre, CN Tower, Scotiabank Arena, Financial District, Waterfront, and an array of shopping, dining, entertainment, schools, and libraries-plus easy access to the vibrant King & Queen Street West neighbourhoods. Boasting one of the best layouts in the iconic Parade Condos, this suite offers approximately 1,080 sq. ft. of interior space plus a balcony. Residents enjoy world-class amenities including 24-hour concierge, indoor pool, sauna, fully equipped gym, yoga studio, party room, BBQ area, billiards, squash court, dance studio, spa, theatre, and more. (id:61852)
Union Capital Realty
16 Northwood Drive
Toronto, Ontario
***PRIDE OF OWNERSHIP*** Welcome to 16 Northwood Drive. Elegant custom-built home with Open 2-storey Foyer, Soaring Ceilings that draw your eye upward toward the Skylight; INCREDIBLE & Exquisite Blend of Sophistication and Warmth. With 5-bdrms, this residence masters the art of Space, Light, & Functionality. This Beautiful Home nestled in a Highly Sought-After Neighbourhood in North York--Thoughtfully Designed & Meticulously Maintained, & Blends Timeless Finishes w/ Modern Updates, Offering Exceptional Indoor & Outdoor Living. Open Concept Main Floor, W/Expansive Living & Dining Rm, Extensive Crown Moulding & LED Pot Lights Thruout---Bright & Inviting Space For Entertaining. Gourmet Kitchen Beautifully Appointed W/ Built-In Appliances, Bright Breakfast Area Framed by Large Windows, a Spacious Centre Island feat. Granite Countertops, Quality Cabinetry, & Functional Flow; Ideal for Both Everyday Living & Entertaining. The Family Rm Offers a Cozy Fireplace, LED Pot Lights & Crown Moulded Ceiling W/ View of Stunning, Well-Designed Backyard. Upstairs, Primary Suite is Spacious, W/ Roomy, Bright 7-Piece Ensuite, His & Her Closets. Fully Finished Walk-Up Basement is True Showstopper, Complete W/Granite Countertop, Large Island, Expansive Wet-Bar, Built-In Cabinetry & Stylish Rec Space, Excellent for Entertaining. Also Includes Additional Bdrm & 3-piece Bathroom--Perfect for Guests or Extended Family. Step Outside to your Own Backyard Oasis feat. Stone Patio Lounge & Separate Dining Area, Gorgeous Professional Landscaping W/ Outdoor Lighting, Built-In Gas BBQ & Outdoor Cooking Area, an U/G Sprinkler Sys. Servicing Both Front & Back Yards, Ensuring Effortless Maintenance & Year-Round Curb Appeal. Major updates Include new HVAC Sys (2024) New Roof (2018). Located Mins from Top-Rated Schools, Transit, Parks, Shop & Dining----An Exceptional Opportunity in One of North York's Most Desirable Neighbourhoods. (id:61852)
Forest Hill Real Estate Inc.
511 - 8 Olympic Garden Drive
Toronto, Ontario
One Year New M2M = Luxury + Convenience. Walk Score 100%. Few Minutes Walk To Finch Subway & YRT Terminal, Banks & Restaurants on Yonge St, Future On-Site H-Mart Flagship Store. This Lovely South Facing 2+Den Unit Offers Excellent Floor plans W/9 Ft Ceiling, Floor-To-Ceiling Window Allowing Plenty Of Natural Sunlight, Modern Finishes & Wood Flooring. Top Notch Amenities Include 24/7 Concierge, Security System,Gym, Yoga Studio, Movie Theatre, Party Room, Media/Games Room, Outdoor Pool, Sundeck & BBQ, Pets Spa & Visiting Parking. (id:61852)
Century 21 Percy Fulton Ltd.
37 Farmcote Road
Toronto, Ontario
**A Fabulous Opportunity To Own a**R-A-V-I-N-E**Land in A Mature and Established Neighbourhood------a Spacious and Charming Backsplit 4 Levels***RAVINE----RAVINE----R-A-V-I-N-E Land(Total 7728.48 sq.ft)---Full Land Size Land-----60Ft x 132.98Ft(North) x 124.62Ft(South)****Nestled among **multi-million-dollars**LUXURIOUS CUSTOM-BUILT homes**in the highly Demand Mature And Established Neighbourhood. this charming and newly renovated bungalow offers endless potential for families, investors, and builders****Sitting proudly on an expansive 60.6 ft x 133 ft Ravine pool-sized lot-----premium table land with amazing ravine view and this home combines modern elegance, comfort, spacious living area(Appox 2000 sf space + full size/finished basement--) and an exceptional location in one of Toronto most desirable neighborhoods. This beautifully maintained/updated hm features 4+1 bedrooms The bright, open-concept main floor is filled with natural light pot lights, and a cozy fireplace, creating a warm and inviting atmosphere perfect for everyday living or entertaining. From the family room, walk out and overlooks your private, backyard oasis-an ideal setting for summer gatherings, play, or peaceful relaxation.Additional high ceiling in living & dining room. Easy access to Highway 401& 404 and downtown Toronto. Don't miss this rare opportunity to own a move-in-ready home & desirable land combined. (id:61852)
Forest Hill Real Estate Inc.
26 Fontainbleau Drive
Toronto, Ontario
Exceptional Layout! A Must See!! Located In the Fast Growing Neighbourhood & Very Desirable Street!- This Bright and Spacious Semi-Detached Family Home has a Beautiful Curb Appeal!-A fabulous layout with 4 Bedrooms + 2 Bedrooms (Basement), 4 Bathrooms, Well-Renovated with Every Space of the Home to Roam! Welcoming Foyer with Direct Access to the Garage and A Large Inviting Family Room-Very Spacious and Bright W/Oversized Window and Direct Access to the Large Deck Overlooking a Massive Yard (Newly Done in 2025)-Large Dining Room Combined with Recently Upgraded Kitchen-(S/S Appliances+ Granite Countertop)-4 Exceptional-Size Bedrooms Upstairs with High Ceiling, Windows Throughout for Ample Natural Sunlight-Extra 2 Bedrooms in the Basement makes this a 6-Bedroom Home!! 2 Laundry Units & 2 Kitchens -Upper Level & Basement-Is a HUGE BONUS! Situated in a Prime Location-Highly Desirable Schools, Shopping, Dining and Transit, This Home is Perfect Blend of Convenient Location & Opportunity--Do Not Miss Your Chance!! Super Clean & Well Kept Home! (id:61852)
Forest Hill Real Estate Inc.
Upper - 177 Strachan Avenue
Toronto, Ontario
ONE MONTH OF FREE RENT for one-year signed lease agreement. Fantastic two-bedroom apartment on the upper level. A condominium alternative in a lovely, mature home. Generous space withfull-sized kitchen and plenty of natural light from the new windows on the front. Walking distance from Queen St W and Strachan.Walk, bike, scoot your way to the CNE, Lake Shore Blvd W, Ossington, King West, and more! Trinity Bellwoods Park nearby,incredibly easy access to Queen St W and King St W streetcars, 20 minutes to downtown via transit. So many restaurants andshops to explore! All the access you could want to the city and the city's amenities. (id:61852)
Keller Williams Referred Urban Realty
304 - 23 Glebe Road W
Toronto, Ontario
The Allure. 2 Bedroom 2 Bathroom Boutique Style Condo, Located just off Yonge and Davisville, with an amazing Walk Score of 96 &Transit Score 100 ! Overlooking West City Views, Hardwood Floor Throughout, European Style Kitchen W/Upgraded Quartz Counter Top, Under Mount Sink, Back Splash & Kitchen Light Valance, Top Of The Line Miele Appliances, 5 Star Amenities, One car parking and locker is included, Visitor's Parking, 24 Hr Concierge/Security. Steps To Subway Stations, Restaurants, Shopping, And Supermarket. The unit will be vacant on 1 March. (id:61852)
Homelife Landmark Realty Inc.
8111 Woodsview Crescent
Niagara Falls, Ontario
Located in the desirable Orchard Grove subdivision, this beautifully updated 4-level backsplit offers an impressive blend of modern updates, spacious design, and family-friendly comfort. From the moment you walk in, you'll appreciate the open-concept layout, and stylish finishes throughout. The large dining area seamlessly connects to the open concept kitchen, featuring newer stainless steel appliances, a new patio door, and direct access to the two-tiered deck and fenced backyard - perfect for entertaining or relaxing outdoors. Upstairs, you'll find three generous bedrooms with newer hardwood flooring and an updated 4-piece bathroom complete with a jacuzzi tub, glass-tiled shower, ceramic flooring, and ensuite privilege. The lower level offers an enormous family room anchored by a gas fireplace, creating a warm, inviting space for gatherings. A large, updated 3-piece bathroom adds to the functionality of this level. The finished fourth level includes a laundry room, cold room, and a versatile office/4th bedroom and den, providing plenty of options for work or guests. Recent updates include: New kitchen patio door, furnace, A/C, and all appliances (2018), new blinds throughout (2022), new garage door and opener (2023). With parks, schools, shopping, and restaurants nearby - plus easy access to the QEW and Highway 406 - this home truly has it all. 8111 Woodsview Crescent offers the perfect combination of comfort, location, and style - ready for you to call it home. (id:61852)
Royal LePage Real Estate Services Ltd.
812 - 741 King Street W
Kitchener, Ontario
Welcome to The Bright Building, right in the heart of Kitchener's lively Innovation District. This cozy 1-bedroom + den, 1 bath condo is just a short walk to the LRT, Google, KPMG, Grand River Hospital, and beautiful Victoria Park. Inside, you'll find a warm and inviting space with a European style kitchen, built-in appliances, quartz countertops, a handy upgraded island, and modern cabinetry. Relax on the terrace and enjoy the lovely views. The bathroom feels like a little retreat with its heated floor and upgraded shower, and the in-suite laundry adds everyday convenience. The building also offers great shared spaces like BBQ areas and sauna stations perfect for unwinding. Currently tenanted, this home is a comfortable spot to live or a great investment for the future. (id:61852)
RE/MAX West Realty Inc.
7 Esther Crescent
Thorold, Ontario
Fully Detached Full Brick Elevation With 4 Bedrooms And 2.5 Bathroom On A Premium Lot, Upgrades Include 9Ft Ceilings Main Floor, Smooth Ceilings, Oak Staircase, Pot Lights In Living, Family, Dining, Kitchen & Exterior, Zebra Blinds Throughout, Master W/4Pc Ensuite & Walk-In Closet, 2nd Flr Laundry, Excellent Location Merritt Rd./Hwy 406 With Easy Access To Shopping, Brock University, Niagara College, And Parks. A Must See!! (id:61852)
Homelife/miracle Realty Ltd
1 Meander Close
Hamilton, Ontario
Welcome to 1 Meander Close in the heart of Carlisle. Set on a premium half-acre corner lot, this beautifully maintained two-storey detached home offers a practical, and functional layout for growing families. Featuring 4+1 Bedrooms, 2.5 Bath and a fully finished basement this is the one you've been waiting for! From the moment you walk in, you are greeted by a functional and practical layout with a front facing dining room, office (perfect as a play room), strip hardwood, pot lights, and more. The spacious eat-in kitchen overlooks the expansive backyard and features a peninsula, stainless steel appliances, a pantry, and a garden door for easy outdoor access. Open to the sunken family room with a cozy gas fireplace, this space is perfect for entertaining or unwinding at the end of the day. The main floor also offers a convenient mudroom with laundry access to the front yard, backyard, and garage, along with a 2-piece powder room. Upstairs, the primary suite is a true retreat with a walk-in closet and a 4-piece ensuite complete with a relaxing soaker tub. Three additional bedrooms complete the second level all with broadloom and picture windows, two with walk-in closets and one with a double closet, along with a main 4-piece bathroom, and large hallway linen closet. The fully finished basement adds even more living space with a large rec room, bar area, abundant storage, and an additional bedroom with a walk-in closet, perfect for guests or a growing family. Step outside to your fully fenced, oversized backyard featuring a two-level deck, outdoor fireplace, and endless green space to enjoy and entertain. This is a home where you can truly move in and start living! Located 10 minutes to Waterdown, and offering quick highway access this is your perfect country escape! (id:61852)
Royal LePage Real Estate Associates
Upper Unit - 12 Station Street
Erin, Ontario
Welcome to 12 Station Street in Hillsburgh. This charming one bedroom apartment is set in a quiet, picturesque community surrounded by mature trees. This bright unit features an open-concept living and kitchen area, large windows, and a beautiful exposed brick accent wall. Ideally located just steps to the local library, walking trails, grocery stores, and a quaint local café. A private country setting while still offering everyday conveniences. Suitable for 1 person or a couple - Non-smoking, pet-friendly tenants seeking long-term occupancy. Move-in ready. Included: One Parking Space, High-speed internet, Heat, Hydro. (id:61852)
Royal LePage Meadowtowne Realty
401 Carling Terrace
North Huron, Ontario
Set in a well established neighbourhood close to the hospital, schools, and the local ball diamond, 401 Carling Terrace Wingham offers everyday convenience in a setting that works well for families and anyone looking for easy access to town amenities. This bungalow features three bedrooms on the main level, each with generous closet space, along with two bathrooms finished with durable ceramic tile. The living room stands out with its tray ceiling and hardwood flooring, creating a warm and welcoming feel that carries throughout the main floor. Where carpet once was, luxury vinyl flooring has been installed, adding a modern touch and easy maintenance. The kitchen is both practical and functional, offering plenty of cupboard and counter space and a clear sightline through to the living and dining areas, making it easy to stay connected while cooking. The primary bedroom includes a walk in closet and a private ensuite with a walk in shower, offering a quiet place to unwind at the end of the day. Downstairs, the basement includes two finished bedrooms and a 3 piece bathroom, providing additional living space for family, guests, or a home office. Outside, the fully fenced backyard provides privacy and a comfortable space to enjoy the outdoors. An asphalt driveway leads to a 20 x 20 garage, offering room for parking and additional storage. With flexible living space and a location that keeps daily life simple, 401 Carling Terrace Wingham is ready for its next owner. Contact your Realtor to arrange a private showing. (id:61852)
Real Broker Ontario Ltd.
