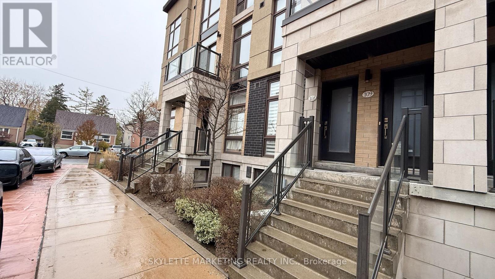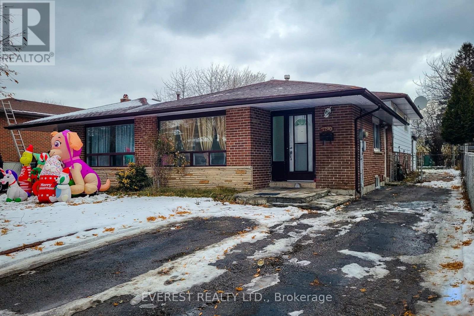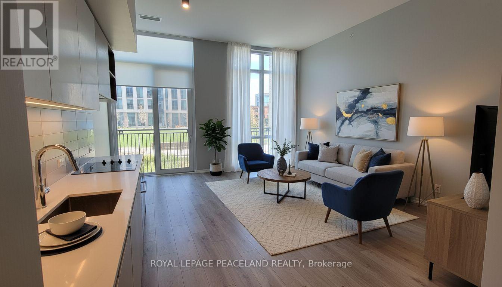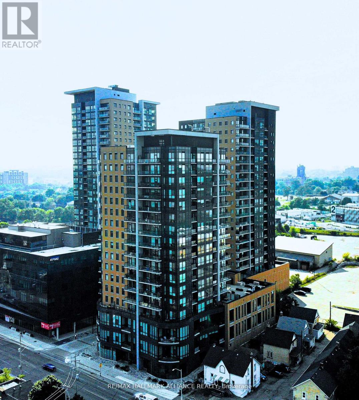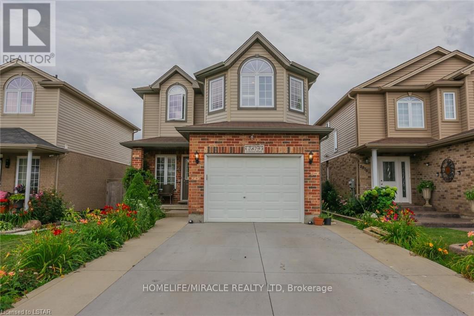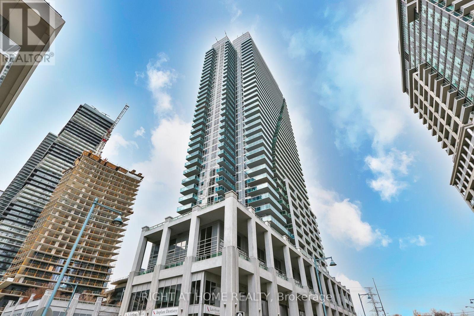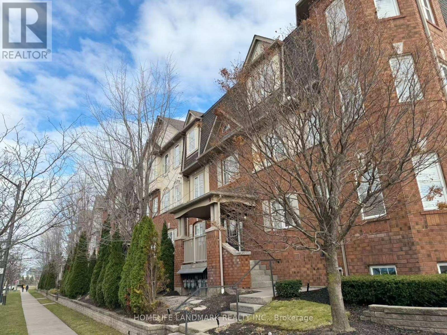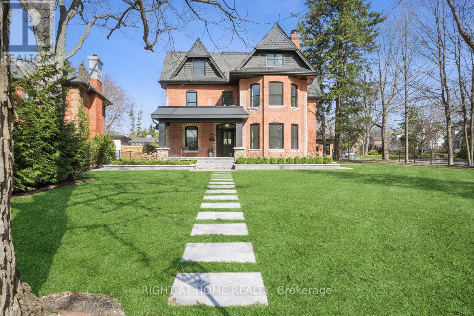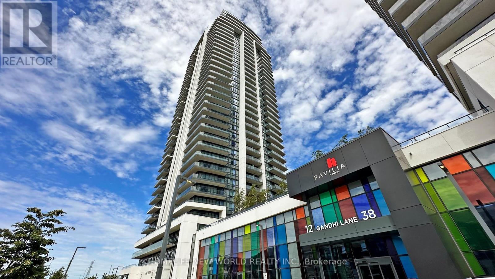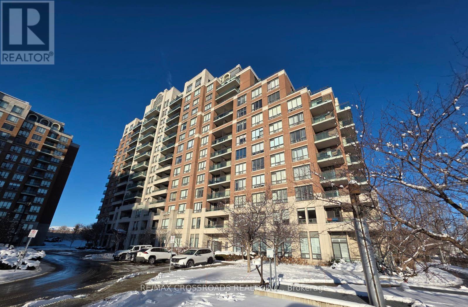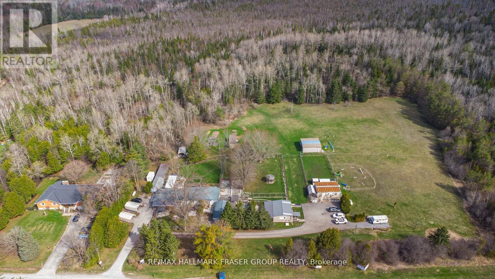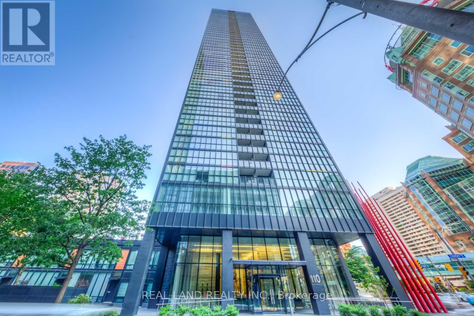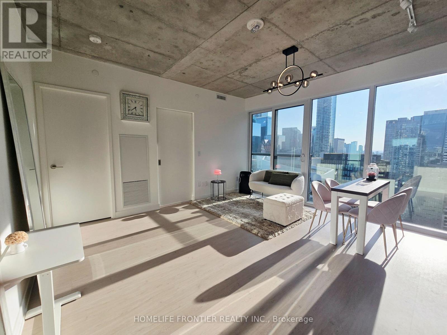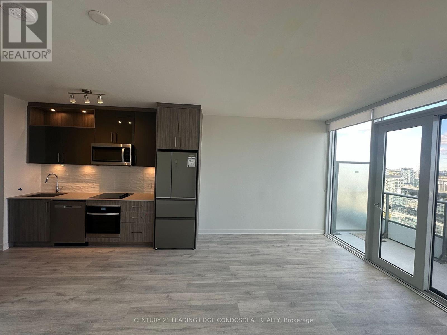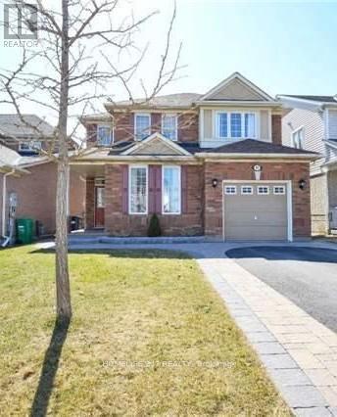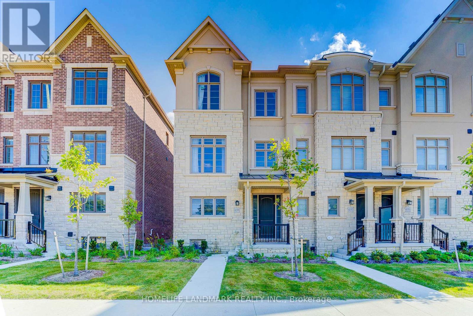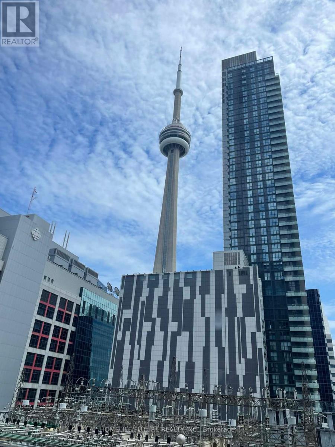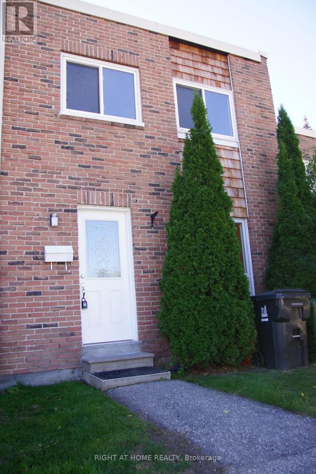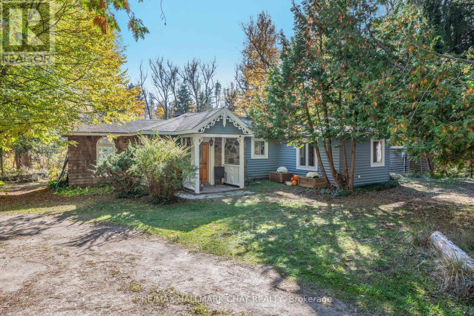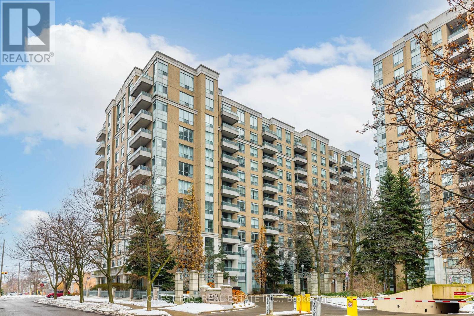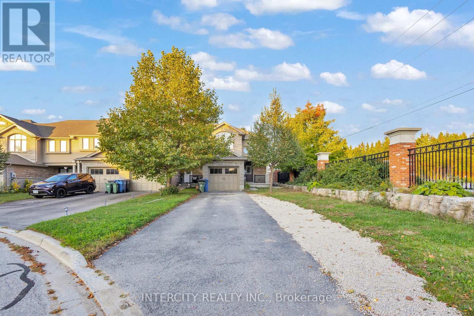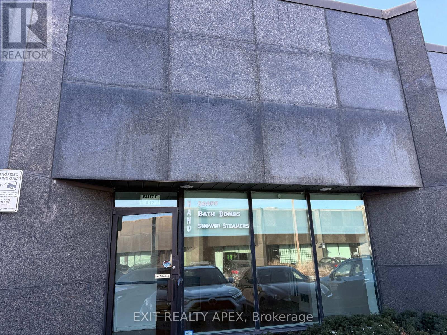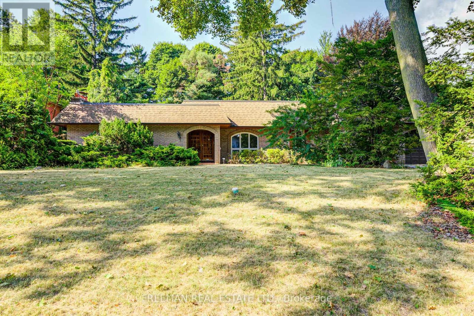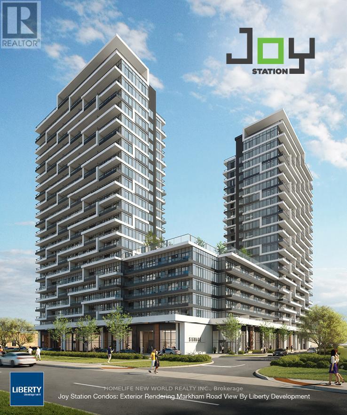108 - 23 Eldora Avenue
Toronto, Ontario
Excellent Location. Stacked Townhouse In The Heart Of Yonge & Finch. Spacious And Bright. Granite Counter Top, 2 Bedrooms With 9' Ceiling. Large Windows. Hardwood Floor All Throughout. One Parking & One Locker Included. Step To Subway, Restaurants, Shopping, Park, Transit And Much More. (id:61852)
Skylette Marketing Realty Inc.
7790 Kittridge Drive
Mississauga, Ontario
Absolutely Stunning 4-Level Backsplit - Fully Renovated-This beautifully renovated 4-level backsplit semi-detached home has been updated from top to bottom, including windows, roof, kitchen, flooring, furnace, and A/C. Meticulously maintained and move-in ready, it offers generous living space for the entire family.The home features 2.5 washrooms, laminate flooring throughout, a 4-car driveway, and a separate side entrance. The updated basement apartment includes a kitchen, two bedrooms, and a full washroom, making it ideal for extended family or strong rental income. The family room can easily be converted into a 4th bedroom.Located on a quiet street in a highly desirable neighborhood, this property is close to schools, parks, shopping plazas, public transit, places of worship, GO Station, major highways (427, 407 & 409), the airport, as well as Ontario's popular malls and casino.The large backyard offers ample space for gardening or vegetable farming and provides plenty of room for children to play.A perfect family home or excellent investment opportunity in the prime Malton location, with potential rental income exceeding $5,100 per month. The property is available for vacant possession, and existing tenants are willing to continue long-term. Exceptionally maintained-don't miss this opportunity.opportunity. (id:61852)
Everest Realty Ltd.
101 - 7890 Jane Street
Vaughan, Ontario
Step into contemporary living in the vibrant core of Vaughan! This stylish ground-floor condo offers a thoughtfully crafted 2-bedroom, 2-bathroom layout with impressive high ceilings and a sleek modern kitchen featuring integrated appliances, in-suite laundry, and premium finishes such as keyless entry and a smart thermostat.The home is truly move-in ready and perfectly positioned for ultimate convenience-just a short walk to the TTC Subway, Smart VMC YRT Bus Terminal, Viva routes, and only minutes from Highways 400/407, Vaughan Mills, Walmart, Cineplex, and York University. Commuting, shopping, and dining have never been easier.Residents can enjoy an exceptional lineup of resort-inspired amenities, including an outdoor infinity pool, indoor running track, squash court, K2 fitness centre, yoga studio, co-working lounge, and a stunning 1-acre urban park designed by Claude Cormier.The unit comes equipped with stainless steel appliances (fridge, stove, hood fan, microwave, dishwasher) plus a stacked washer/dryer, and includes a dedicated locker for extra storage.This is an incredible opportunity to lease a beautifully connected home in one of Vaughan's most desirable and fast-growing communities-ideal for anyone seeking style, convenience, and a premium lifestyle. (id:61852)
Royal LePage Peaceland Realty
1508 - 100 Garment Street
Kitchener, Ontario
Welcome to urban living in the heart of Kitcheners vibrant Innovation District. This bright and modern open-concept unit on the 15th floor features floor-to-ceiling windows with breathtaking views of Victoria Park. Offering a functional layout with soaring 9-foot ceilings and a private balcony, this space is perfect for enjoying the outdoors year-round. Located just steps to Downtown Kitchener, the LRT, Google Headquarters, the GO Station, shopping, dining, and cafes, everything you need is at your doorstep. Waterloo and Laurier Universities are just a 10-minute drive, making this an ideal home for young professionals or students seeking convenience, lifestyle, and connectivity. Residents enjoy access to first-class building amenities, including a fully equipped gym, rooftop terrace with BBQs and lounge areas, a theatre/media room, a stylish party room, and secure bike storage.The lease includes one indoor parking space, a storage locker, high-speed internet, water, and gas. Move-in ready, this unit offers the perfect combination of location, luxury, and comfort. Don't miss your opportunity to live in one of Kitcheners most sought-after communities. (id:61852)
RE/MAX Hallmark Alliance Realty
2879 Lemieux Walk
London South, Ontario
3+1 Bedrooms With Finished Basement ( Entire Property ), 3 Full+1 Half Washroom ,With Extra Family Room Up Stairs, Ensuite Bathroom, Walk In Closet, Beautiful Tile, And Engineered Hardwood On Main. Upgraded Features Throughout, This Bright And Airy Home. Includes 5 Appliances, And Insulated Garage Door. Almost 1800 Sq Ft Upstairs plus basement. Entrance To Garage From Inside House. Perfect Floor Plan. 5 Car Parking, 4 Outside And 1 In Garage. Utilities Not Included In Rent Has To Paid Separately By Tenant and also water heater rental. Pictures are old. (id:61852)
Homelife/miracle Realty Ltd
704 - 16 Brookers Lane
Toronto, Ontario
Welcome to 16 Brookers Lane, Suite 704.This bright one-bedroom suite offers a serene northern exposure and comes complete with parking. Enjoy a modern kitchen with stainless steel appliances, painted interiors, and a functional open-concept layout. The building features world-class amenities, and you're just steps to the lake, TTC at your doorstep, and minutes to all major highways. Perfect for convenient, waterfront living. (id:61852)
Right At Home Realty
6 - 580 Shoreline Drive
Mississauga, Ontario
Bright and updated upper-level stacked townhouse with a large south-facing terrace, featuring 2 spacious bedrooms plus a versatile roof-level loft, and a primary bedroom with a 3-pc ensuite and walk-in closet. The open-concept layout brings in abundant natural light, with upgrades in 2023 including new flooring in bedrooms and living room, new washer and dryer, and added storage under the kitchen island. Gas BBQ hookup on the terrace, 2 parking spaces (1 garage + 1 driveway), and two entrances (garage and main building). Walking distance to Real Canadian Superstore, Home Depot, banks and Shoppers, and close to GO Station, UTM, Square One and hospital. Move-in ready - ideal for first-time buyers or downsizers. (id:61852)
Homelife Landmark Realty Inc.
2187 Lakeshore Road
Burlington, Ontario
Completely renovated show home in the heart of Burlington. Set on a rare 86 x 150 ft lot, this iconic residence offers over 4500 sq. ft. of luxury living. A perfect blend of timeless design and modern elegance, featuring chevron hardwood, custom cabinetry, and designer finishes throughout. The main floor boasts a chef's kitchen with oversized waterfall island, built-in appliances, and servery, flowing seamlessly to the formal dining room, office, and family room with floor-to-ceiling windows and gas fireplace. Upstairs, three oversized bedrooms each offer private ensuites and built-ins. The third level impresses with a skylit lounge plus two additional bedrooms, both with ensuites. A rare opportunity to own a truly Luxury Certified home in one of Burlington's most coveted locations. (id:61852)
Right At Home Realty
3203 - 12 Gandhi Lane
Markham, Ontario
Welcome to Pavilia Towers in High Demand Ultra-Convenient Neighbourhood, Bright & Spacious 1+1 Newer Condo Higher Floor Unit Has 2 Washrooms, Freshly Painted, 666 Sqft- Largest Model Of 1+D Unit In The Building. 9ft Ceiling & Huge Windows, Large Dining Area Combined With Open Concept Modern Kitchen Features High-End B/I Appliances. From Living Area Walk-Out To The Balcony With Beautiful East Exposure. Primary Bedroom Has A 3-Pc Ensuite, Good Size Den with Sliding Door Could Be Used As Home Office Or 2nd Bedroom. Top-Tier Amenities Including Impressive Fitness Centre, Stylish Lounge Area, A Sparkling Indoor Pool, and 24 Hr Concierge.. Easy Access to Hwy 404/407, Close To Banks, Restaurants, Grocery Shopping, and Public Transit At Doorsteps. (id:61852)
Homelife New World Realty Inc.
712 - 350 Red Maple Road
Richmond Hill, Ontario
Attention to First Time Home Buyers! Welcome to The Vineyards, located just off Yonge St and 16th Ave. Experience comfortable and convenient living in Richmond Hill. This bright and spacious 1-bedroom plus den suite on the 7th floor features a south-facing view, an open-concept layout, walk out to balcony and a separate den ideal for a home office or extra living space. The unit includes one parking spot and a locker; close to elevator entrance for added convenience. Building amenities provide 24-hour security within a gated community, an indoor pool, fitness centre, sauna, party room, guest suites, visitor parking, and beautifully landscaped courtyards and recreation areas. Commuting is effortless with nearby Hillcrest mall, schools, theaters, grocery stores, restaurants, banks, Mackenzie Hospital, golf courses, Hwy 7, 407/404 and many more. Transit options include Viva and YRT bus routes connecting to Finch subway station and York Region. This home truly has it all. Don't miss this great opportunity! (id:61852)
RE/MAX Crossroads Realty Inc.
Realty Associates Inc.
10246 Old Shiloh Road
Georgina, Ontario
We are still accepting showing during conditional period"Set on an impressive 20.56-acre parcel in Georgina, this exceptional property presents a rare opportunity to combine lifestyle and income in a peaceful rural setting just one hour from the GTA. The property is home to a well-established dog grooming and boarding business (25 years), complemented by a spacious and welcoming 4-bedroom, 2-bath bungalow. Thoughtfully designed for comfort and function, the home features hardwood flooring, a generous kitchen, and multiple walkouts to private outdoor dog runs. A step-in-safety whirlpool tub in the main bathroom adds a spa-like touch, perfect for unwinding at the end of the day. Purpose-built for business operations, the grounds include seven outbuildings designated for grooming, boarding, and office use, as well as secure, high-fenced play areas for dogs. The expansive acreage offers both privacy and potential for future expansion, whether you're looking to grow the business or simply enjoy the tranquility of wide-open space. Zoned for kennel use, the property only requires a license to continue operations. This is an ideal fit for professionals in the pet care industry, multi-generational families, or buyers seeking a unique investment with built-in value and long-term potential. A rare opportunity to own a large, income-generating property in a prime location where business and lifestyle can thrive in harmony. (id:61852)
RE/MAX Hallmark Fraser Group Realty
RE/MAX Hallmark Realty Ltd.
4005 - 110 Charles Street E
Toronto, Ontario
Welcome To The Luxurious X Condo Corner Unit With 2 Bedrooms, 2 Full Baths With Incredible Views! Nestled In The Heart Of The City Near Yonge And Bloor Plus Steps Away From Yorkville. Enjoy An Open Concept Living With Stainless Steel Appliances, Centre Island, Laminate Floors, Floor To Ceiling Windows And Combined Living/Dining Experience.Custom Uv Blinds, Split2 Bedroom / 2 Bath Plan For Maximum Privacy. Walk Out To Private Balcony. X Condo Is Known For State Of The Art Amenities Including Outdoor Pool, Hot Tub, BBQ And Lounge, Gym, Aerobics, Billiard, Party Room, Library, Media Room, Sauna, Guest Suites, Concierge Plus More! Experience Urban Living At Its Finest In One Of The Top Neighbourhoods In Toronto With Access To TTC Yonge And Bloor Line, Fine Dining, Shopping, Parks, U Of T Plus Entertainment. (id:61852)
Real Land Realty Inc.
3004 - 65 Mutual Street
Toronto, Ontario
Looking for a newly completed unit? Looking for a best-priced 3-bedroom in all of downtown? Introducing an incredible opportunity to own a stunning 3-bedroom unit well below pre-construction prices! Enjoy breathtaking southwest views of both the lake and the entire downtown skyline. Have you ever seen a downtown 3-bedroom unit with windows in every room? Located in a luxury building with no studio units, it offers a peaceful and elegant atmosphere, enhanced by a well-trained concierge team. Top-tier amenities include a yoga room, fitness centre, boardroom, meeting room, and a beautifully landscaped outdoor garden perfect for professional couples or parents with children attending university downtown. An unmatched opportunity for investors as well! Low maintenance fees are just the cherry on top. TMU1 minutes, U of T 15minutes on foot, including George Brown &OCAD, this condo is the best location for university students!! Are you an investor? For sure, you can receive $4,000 more!! Act quickly top units don't stay on the market for long! (id:61852)
Homelife Frontier Realty Inc.
Ph3007 - 70 Princess Street
Toronto, Ontario
This breathtaking Southeast-facing penthouse suite at 70 Princess Street, PH3007, offers unrivalled lake views and urban elegance in the heart of Toronto's premier downtown neighborhood. From the moment you step into this high-level residence, you are treated to floor-to-ceiling windows drawing daylight into a tranquil sanctuary above the city. The open-plan living/dining area blends seamlessly to the private balcony where the shimmering waters of Lake Ontario meet the city skyline. A generously sized den offers the flexibility of a home office, guest retreat or creative studio. Parking and locker are included - a rare benefit in a premium condo. Residents of Time & Space enjoy a lifestyle of indulgence with indoor/outdoor amenities including a rooftop pool & cabanas, expansive terraces with BBQs, media rooms, games space, yoga studio and full concierge service. All of this is situated steps from the Distillery District, St. Lawrence Market, the waterfront trail, and transit at your doorstep - an ideal setting for professionals, couples or anyone craving exceptional city-living. Welcome home. (id:61852)
Century 21 Leading Edge Condosdeal Realty
80 Vista Green Crescent
Brampton, Ontario
Legal 2-bedroom, 1.5-bathroom basement apartment with two Car parking spaces, located in the Mount Pleasant area. Less than a 5-minute walk to bus stops, Peel Catholic Board elementary, middle, and high schools, community centre, and a shopping plaza with FreshCo, restaurants, and all your day-to-day necessities. (id:61852)
Homelife 247 Realty
4199 Major Mackenzie Drive
Markham, Ontario
Luxury Townhouse by Renowned Builder "Kylemore' 2108 sq. ft, 10' ceiling on Main floor, 9' on upper floor, Spacious Kitchen with Nice Pantry, High End Built In Sub Zero/Wolf S/S Appliances, Quartz Counters, Breakfast Bar. Gas fireplace,Open Concept Family Room with H/Wood Floors & W/O to Deck. Huge Living/Dining Room, H/Wood Floor, Modern design and layout.2 Gar Garage & Driveway Close to Amenities, Excellent School District, Public Transit, Community Centre, Public Transit. (id:61852)
Homelife Landmark Realty Inc.
532 - 250 Wellington Street W
Toronto, Ontario
1 Bed, 1 Shared Bath Condo Downtown Convenient To King St Restaurant, Queen St Shopping Financial District, Rogers Centre And Gardiner. Walk To St Andrews Stn In Minutes. Hardwood, Granite Counters, Separate Den. 24 Hour Concierge, Gym, Rooftop Deck, Lap Pool, Internet Included! (id:61852)
Homelife/future Realty Inc.
132 - 18 Elsa Vine Way
Toronto, Ontario
Modern, bright and spacious unit with upgraded kitchen and stainless steel appliances. Kitchen has a pantry. New vinyl floor on main level, unit professionally painted. New recessed pot lights. Parking in front of the unit. Fully fenced private backyard. Desirable North York area with close proximity to subway, hospital, schools, banks and GO station. Walking distance to supermarket. (id:61852)
Right At Home Realty
667156 20 Side Road
Mulmur, Ontario
Welcome to your private escape in the heart of beautiful Mulmur! Nestled on approx 4.34 acres, this charming 2 bedroom home offers the perfect blend of tranquility, natural beauty, and everyday convenience - just 1 hour north of Pearson Airport. Overlooking a large, serene pond and surrounded by walking trails, this cozy home is ideal as a weekend retreat or a full time residence. Enjoy peaceful mornings on the back patio, wildlife watching, and quiet evenings by the water. This property features a detached, heated workshop with hydro/heat - perfect for hobbies, storage, or a a place to park your toys. The super cute bunkie with hydro is ideal for guests, rental income, or a creative studio. Direct access from a paved road for year round ease. Ulitmate privacy without sacrificing proximity to amenities. Whether you're an investor, nature lover, or simply looking to escape the city, this rare Mulmur gem is ready to welcome you home! (id:61852)
RE/MAX Hallmark Chay Realty
511 - 39 Pemberton Avenue
Toronto, Ontario
**Top-Ranked School---Earl Haig SS**Great Location--------------DIRECT ACCESS TO FINCH SUBWAY THRU-OUT UNDERGROUND PATH***Unobstructed---East---View & Just Off Yonge St(Convenient Location to Yonge St Shopping & Yonge/Finch Subway)***Spacious 902 Sq.Ft + 2Bedrms/2Washrms + ONE(1) PARKING + ONE(1) LOCKER Included & Functional Layout-----Ideal/Split Bedrooms Floor Plan for Privacy and Practicality***Welcome to a desirable condo unit in the heart of north york, located at the prime of Yonge and Finch neighbourhood. This unit offers a warm and inviting atmosphere with an open concept living/dining rooms, and easy access to an open balcony, and enclosed kitchen area, featuring All-Inclusive Maintenance Fee covering all utilities except a cable tv/internet. Enjoy the benefit of inclusive maintenance fees, plus building features/amenities including concierge, gym, party room and visitor parkings. Set in the heart of Yonge & Finch, offering unmatched connectivity, with shops, restaurants, parks , and multiple transit options(TTC, Viva, GO Bus)--------------This unit is perfectly move-in condition to enjoy your family life------------Recent Updates(SPENT $$$) : New Kitchen Cabinet(2025), New Countertop(2025), New Backsplash(2025), New Sink(2025), New Hoodfan Over Stove(2025), New Shower Head and Sink Tap and Exhaust Fans(Bathroom), Freshly Painted(2025)--------Sparking & Super Clean Condition (id:61852)
Forest Hill Real Estate Inc.
51 Laughland Lane
Guelph, Ontario
Welcome to this beautifully updated home in the sought-after Westminster Woods community of South Guelph. Ideally located close to schools, shopping, local amenities and Hwy 401. The main floor offers a bright eat-in kitchen with backyard access, a spacious family room filled with natural light, a 2-piece powder room and stylish new vinyl flooring. Upstairs features three generous bedrooms and two full bathrooms. The primary suite incudes a walk-in closet and a luxurious 5-piece ensuite with double vanity, soaker tub, and walk-in shower. Brand new carpet adds comfort to the second level. The finished basement with a private separate entrance includes a modern kitchen, bedroom and bathroom perfect for extended family or additional living space. Extensively renovated throughout. This home is move-in ready and offers comfort, style and an excellent location. (id:61852)
Intercity Realty Inc.
A12 - 481 North Services Road W
Oakville, Ontario
Discover a prime commercial sub-lease opportunity in a highly sought-after Oakville location. This professional office space is perfectly suited for consulting firms, startups, and service-based businesses seeking a prestigious and accessible address. Please note: the space is not intended for restaurants, take-out foodservices, or businesses involving "dirty" industrial or manufacturing uses. The unit is equipped with modern amenities including air conditioning and a sprinkler system for your comfort and safety. This is an ideal, cost-effective solution for establishing a clean, professional presence in a dynamic area. (id:61852)
Exit Realty Apex
1528 Knareswood Drive
Mississauga, Ontario
Bright and spacious bungalow situated on a generous 91 x 191 ft lot in sought-after Lorne Park. Features a functional single-level layout with large sun-filled rooms and a finished basement. Located on a quiet, tree-lined street with convenient access to QEW, parks, trails, the lake, and Port Credit Village. Close to Lorne Park Secondary School. Room measurements and floor plan are provided in the attached documents. (id:61852)
Freeman Real Estate Ltd.
A530 - 9763 Markham Road
Markham, Ontario
Brand new. Rogers Internet included in the lease. Perfect location! 9' ceiling height. Floor-to-ceiling windows. Modern open-concept kitchen with stainless steel appliances. Steps to Mount Joy GO Station, shopping plazas, restaurants, banks, parks, and top-rated schools. Easy access to Hwy 7, 404 & 407. 24-hour concierge, guest suite, gym, party room, visitor parking, outdoor terrace and more. (id:61852)
Homelife New World Realty Inc.
