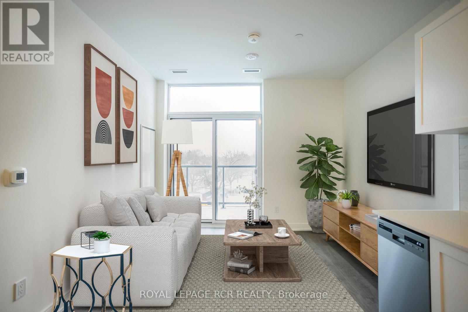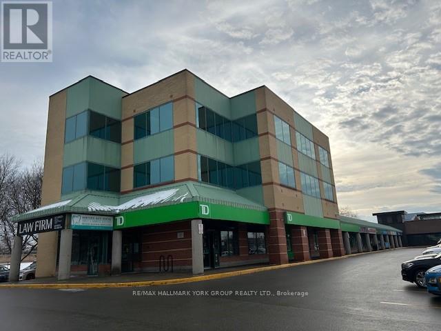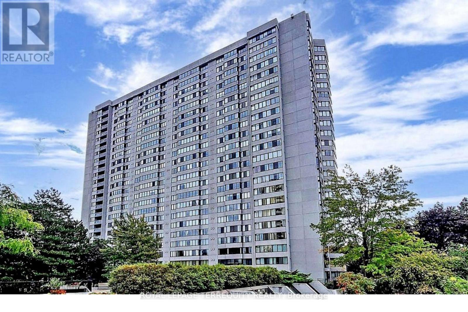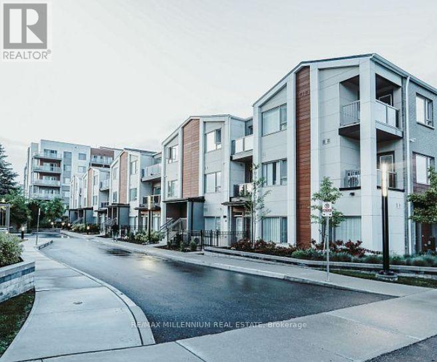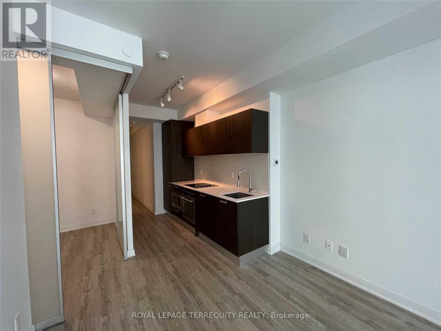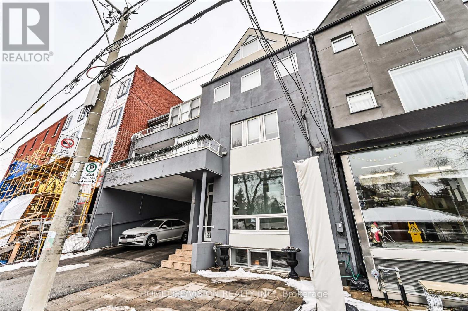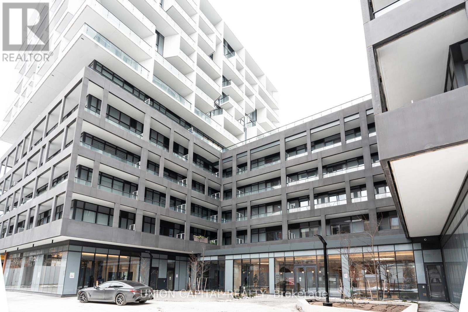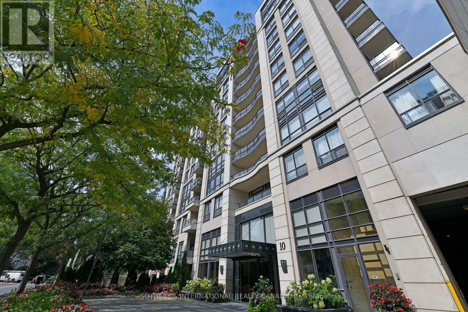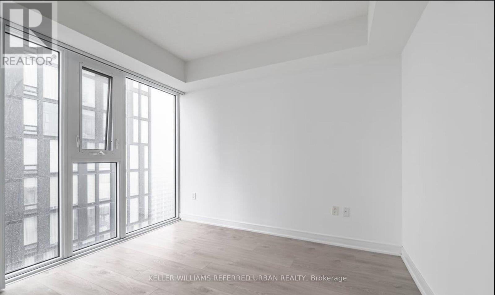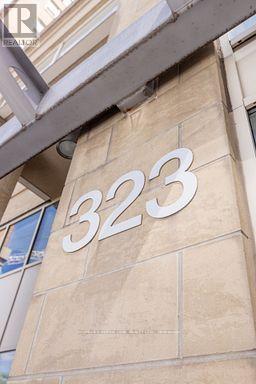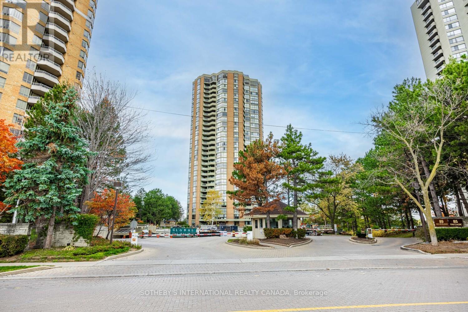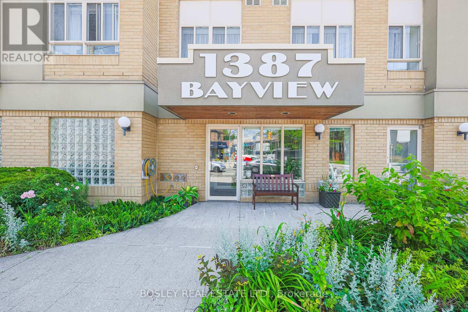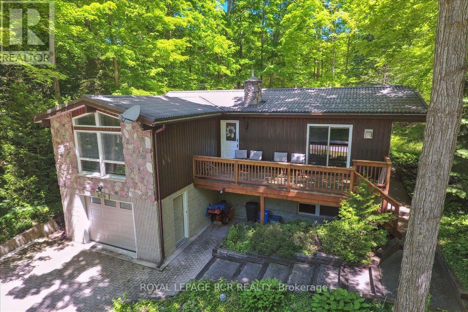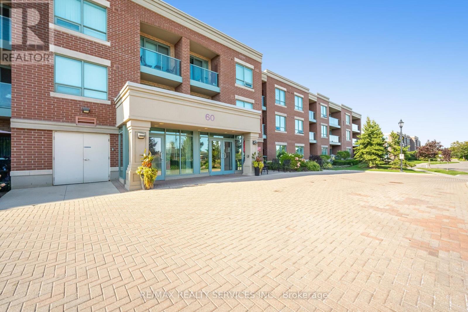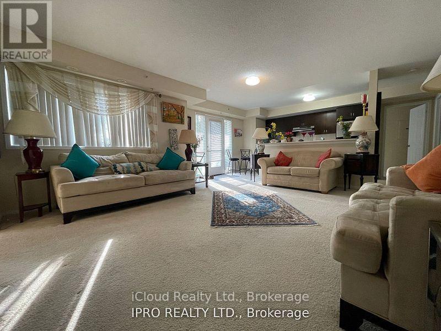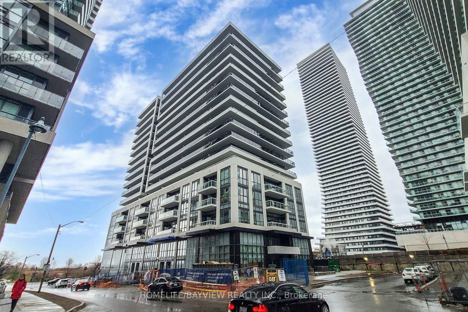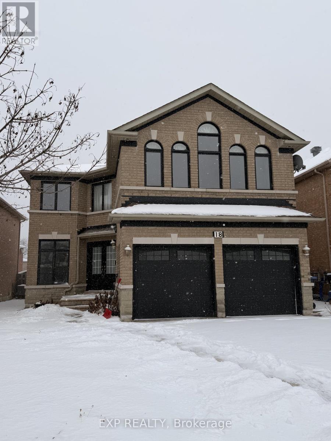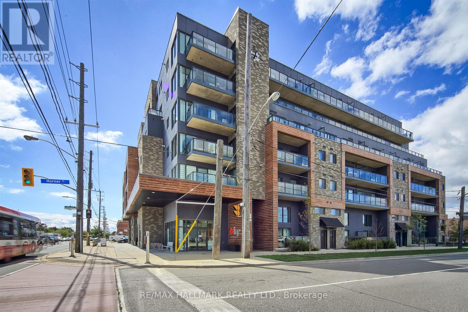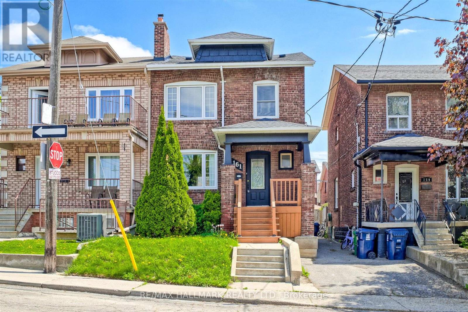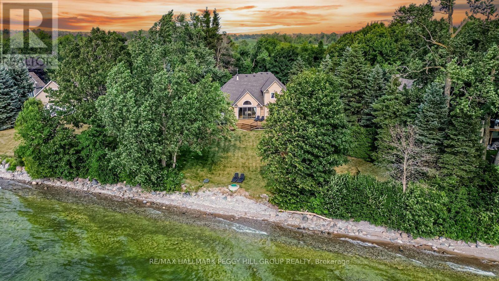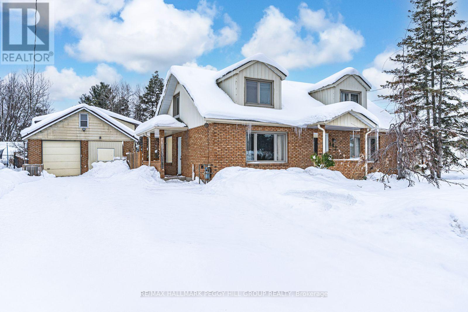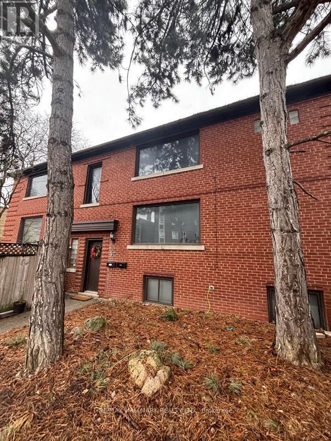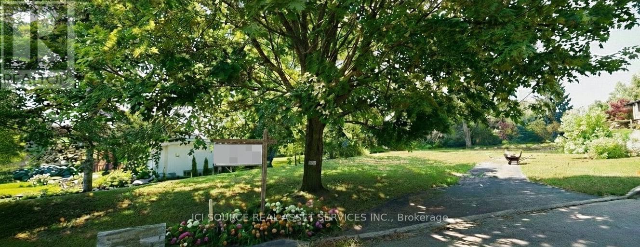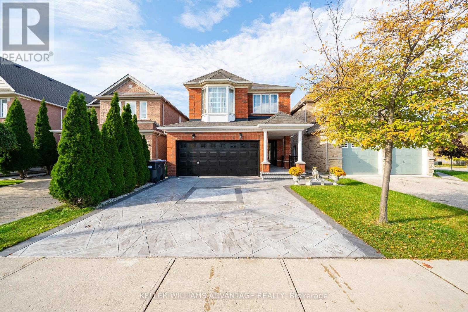303 - 705 Davis Drive
Newmarket, Ontario
Welcome to the new and luxurious Kingsley Square Condos in Newmarket! Be the first to move into this one bedroom unit featuring a spacious open-concept layout with natural light, 9ft ceilings, in-suite laundry, modern kitchen, stainless steel kitchen appliances and quartz countertops throughout. Primary bedroom is equipped with a walk-in closet and floor to ceiling windows overlooking the balcony. Building wide internet package available upon request. The building offers exceptional amenities including 24hr concierge, fitness centre, party/meeting room, rooftop terrace & BBQs, guest suites, visitor parking and pet washing station in lobby. Right across the street from Southlake Hospital and Newmarket Go Station, minutes from Upper Canada Mall and Newmarket Main Street. This lease includes one underground parking spot and a storage locker conveniently located on the same floor as the unit. Please note some pictures are building renderings or use AI staging. Amenities are not yet complete, but in progress. (id:61852)
Royal LePage Rcr Realty
210 - 14845 Yonge Street
Aurora, Ontario
High Profile 3 Story Class A Urban Neighborhood Professional Office Bldg * Anchored by TD Bank / Locale Restaurant &Other Long Term Tenants *Prime Location On Yonge St * Public Transit at the Door * Ample Surface Parking Available*2Washrooms with key Access in the Common Area* (id:61852)
RE/MAX Hallmark York Group Realty Ltd.
1501 - 2330 Bridletowne Circle
Toronto, Ontario
This Renovated, Spacious and Light-Filled Suite is Ready For It's Lucky New Owner! **The Chef's Kitchen was Gutted and Redesigned to Create an Open Workspace Featuring Marble Counters, Custom Cabinetry, A B/in Cooktop & Oven, An Oversized Pantry, Generous Island & B/in Wine Rack** Each Room Flows Seamlessly into the Full Length Solarium Where you Can Enjoy Hours of Reading, Relaxing or Just Basking In the Spectacular City Views**The Massive Primary Retreat Has 4 Closets including 2 Custom Built-in Storage Units**The Cosy, Family Room Nestled In The Corner of the Unit, Has Wall-to-Wall Closets & Can Also Be Used as a 3rd Bedroom**Laundry room Is Equipped With An Upgraded Utility Sink w/ Built-in Drawer and a Ceiling Height Storage Cabinet ***Premium Parking Spot Is Steps From Elevator** Resort-Style Amenities: Sauna, Billiard & Games Rooms, Woodworking Shop, Library, 2 Pools, Cabanas, Tennis & Squash Courts, Cardio/Weight Rms, Party Rm, 24-hr Gatehouse Security & Award-Winning Landscaping***Pristine Building with Excellent Planning Committee Curating Weekly Social Events***Prime Location-Walk To Shopping Mall, Restaurants, New Library, Transit, Parks, Hospital & Great Schools**Private Walkway Gives Residents Direct Access to Warden Ave** Just Move In! (id:61852)
Royal LePage Terrequity Realty
26 - 40 Orchid Place Drive
Toronto, Ontario
A Must See For The First Time Buyers!! Stunning 2 Bedroom/2 Washroom Gorgeous Condo Townhouse. Affordable Living In The Heart Of Scarborough. Master Bed With W/In Closet, Backsplash In Kitchen, Upgraded Laminate On The Main Floor, 2nd Floor Laundry, Private Balconies On Both Floors Mins To Hwy 401, Close To Centennial College, Parks, Public Transit, Shops,5 Mins Walk To Future Lrt Terminal. (id:61852)
RE/MAX Millennium Real Estate
710 - 50 Charles Street E
Toronto, Ontario
Centrally Located Condo in The Heart of Downtown Toronto. Only a 2 Minute Walk To Bloor-Yonge Subway Station. Walking Distance To U Of T And Bloor St Shopping. Soaring 20Ft Lobby Furnished By Hermes, State Of The Art Amenities Floor Including Fully Equipped Gym, Rooftop Lounge And Pool, Guest Suites (id:61852)
Royal LePage Terrequity Realty
400 Summerhill Avenue
Toronto, Ontario
Rarely offered Rosedale-Moore Park investment opportunity! This exceptional freehold commercial-residential property offers outstanding flexibility for end users, investors in one of Toronto's most desirable, walkable neighborhoods. The building comprises four updated units: one street-level commercial space (currently occupied by a busy veterinary clinic with excellent street exposure) and three residential suites above/below, offering varied layouts that support strong rental demand and stable tenancy. Separately metered for added efficiency and long-term flexibility. Ideal for an investor seeking reliable income, or a buyer looking to live in one unit while generating meaningful cash flow from the others. Parking for 3+ cars is a rare bonus in the area. Steps to Summerhill Market, parks, top schools, shops, TTC, and Bike Share-an iconic community that truly feels like an oasis in the city. Shows to perfection. (id:61852)
Homelife/vision Realty Inc.
507 - 9 Tecumseth Street
Toronto, Ontario
Welcome to the WEST Condo by Aspen Ridge, a stunning unit that perfectly blends style and comfort. You'll be impressed by the open-concept kitchen and living area, designed to maximize natural light and create a spacious, inviting atmosphere. This unit offers two bedrooms and one full bathroom, all finished with sleek luxury vinyl flooring for a modern touch. Step outside onto the wrap-around balcony to enjoy beautiful views and a seamless indoor-outdoor living experience. With transit, parks, and shopping just moments away, convenience is at your doorstep. The lease also includes one parking spot and one locker, making this condo the ideal combination of contemporary design and everyday practicality. (id:61852)
Union Capital Realty
907 - 10 Delisle Avenue
Toronto, Ontario
Welcome to Suite 907 at The St. Clair, a well-appointed 1,104 sq.ft. west-facing residence offering an exceptional blend of space, light, and location in the coveted Yonge-St. Clair neighbourhood. This thoughtfully laid-out two-bedroom, two-bathroom suite showcases an expansive living and dining area with hardwood floors, picture windows, and a walk-out to an open balcony, offering unobstructed views, capturing sweeping city and sunset views.The renovated kitchen is generously proportioned and highly functional, seamlessly connected to the main living space and perfectly suited for both everyday living and entertaining. The primary bedroom serves as a calm retreat, complete with a walk-in closet and a private four-piece ensuite. The second bedroom offers excellent flexibility for guests, a home office, or den, and is complemented by a separate three-piece bath. Ensuite laundry, underground parking, and an exclusive locker add to the suite's everyday convenience.Residents enjoy access to a full-service 24-hour concierge, fitness and media rooms, party and meeting spaces with walk-outs to a landscaped patio and parkette, and Green P visitor parking. Just steps to the St. Clair subway, Loblaws, fine dining, cafés, and boutique shopping, with Yorkville and downtown minutes away. A rare and refined offering in a landmark building-a private urban oasis in one of Toronto's most connected neighbourhoods. (id:61852)
Sotheby's International Realty Canada
2311 - 50 Wellesley Street E
Toronto, Ontario
Beautiful And Modern One Bedroom Condo Located In Heart Of Downtown Toronto. Less Than One Minute Walk To Wellesley Subway Station. Walking Distance To University Of Toronto, Sick Kids, Mount Sinai Hospital And Toronto General Hospital. Convenient Access To Financial District, Entertainment District, Eaton Center And More. (id:61852)
Keller Williams Referred Urban Realty
407 - 323 Richmond Street E
Toronto, Ontario
Welcome to The Richmond, A Signature Residence Built By One of Toronto's Premier Developers, Tridel. This Impressive 2-Bedroom+Den, 2-Bathroom Condo Offers 920 Sq.Ft. Of Stylish Living Space, Complete With Two Inviting Walkout Balconies. Inside, You'll Find Stainless Steel Appliances Including A Stove, Fridge, And Dishwasher. The Building's Amenities Are Exceptional-Enjoy A Rooftop Patio With Breathtaking City Views. An Indoor Basketball Court, And Much More. The Maintenance Fee Conveniently Includes Hydro, Heat, Air Conditioning, And Water, Providing Exceptional Value And Worry-Free Living. (id:61852)
Homelife Maple Leaf Realty Ltd.
2503 - 85 Skymark Drive
Toronto, Ontario
Have you been searching for a residence that blends expansive indoor living with outstanding outdoor space in a full-service luxury building? This approx. 2,725 sq.ft. suite at The Classic offers a refined 3 bedroom plus family room and 3 full bathroom layout with extraordinary scale, natural light and flow. It is enhanced by two impressive balconies - an open 211 sq.ft. west facing terrace off the living and dining area, primary bedroom and second bedroom, and a second 180 sq.ft. outdoor space off the breakfast room and third bedroom.The living and dining rooms span nearly thirty feet with floor to ceiling windows and sweeping west views, ideal for both entertaining and everyday living. The well appointed kitchen features granite counters, generous storage and a breakfast area with direct walk out. A separate family room with French doors provides a private retreat or media lounge.The primary bedroom is a serene escape with walk in closets, vanity, five piece ensuite and balcony access. The second bedroom features its own ensuite, also opening to the main balcony. The third bedroom with private entry enjoys its own ensuite, access to the second balcony, offering excellent flexibility for guests or multi generational living. Ensuite laundry, two owned parking spaces and an out-of-suite locker (approx. 6'10" x 10'7") add convenience. Residents enjoy 24 hour concierge, indoor and outdoor pools, hot tub, saunas, gym, tennis and squash courts, A golf simulator, party room w/billiards, & a library. and visitor parking. Maintenance fees include all utilities such as heat, hydro, water, cable, air conditioning and parking. Located within minutes to TTC, groceries, parks, schools, Fairview Mall, North York General Hospital, Seneca College and Highway 404 and 401, this residence is a rare opportunity to enjoy scale, luxury and convenience in the city. (id:61852)
Sotheby's International Realty Canada
306 - 1387 Bayview Avenue
Toronto, Ontario
Welcome to SAHIL (Stay At Home In Leaside). Completed in 1999, this unique boutique building with only 18 units is a Life Lease (also known as a Life Tenure) for retiring seniors. Buyers must be over 60 years of age and looking for a peaceful building. Exceptional 1+1 unit, South facing with a walkout to a private terrace. Move right into this lovely unit and enjoy a quiet lifestyle surrounded by exceptional like-minded neighbours. The kitchen boasts lots of cupboard space and a large pantry. The main living area is open concept with tons of natural light throughout and access to the terrace with a view of the Leaside homes & rooftops. The laundry room is a good size and serves as a small storage room in the unit in addition to a separate locker. The primary bdrm boasts a very large double sliding door closet & a large south facing window. The den is a great at home office space or hobby room. And there's a linen closet too. The 4 PC bathroom has a walk-in shower stall separate from the tub for your convenience. The amenities include a lounge room, an outdoor patio, communal BBQ, craftroom/workshop, TV. SAHIL is a short walk to Bayview cafes, restaurants, shops and day to day services with a TTC bus stop conveniently located at the door. NOTE: Land Transfer Tax does not apply to Life Leases which is a substantial savings. Life Lease is home ownership where a corporation owns the apartment units but leases them for the lifetime of the Buyer. Buyers purchase the right to occupy the unit until they sell. Buyer pays a monthly fee (much lower than a condo) to the corporation. (id:61852)
Bosley Real Estate Ltd.
859 Sixth Street N
South Bruce Peninsula, Ontario
Welcome to Sunny Sauble Beach! Enjoy the fresh air & crystal-clear waters of Lake Huron, in an amazing community with plenty of amenities and activities for all ages. This updated home is situated on a fantastic lot with mature trees, plenty of parking, private backyard with large garden shed, perennial gardens, water feature, firepit, and sprawling front deck perfect for your morning coffee or evening beverage. Upper level boasts bright living and dining area with huge windows overlooking forested views, soaring 10' ceilings, gas woodstove, an excellent space for entertaining. You'll find loads of cupboard and counter space in the kitchen for the gourmet chef with stainless steel appliances, cooktop, wall oven & walkout to back deck. A huge primary bedroom with plenty of closet space, 2 additional bedrooms (all with vaulted ceilings), and an updated 3-piece bathroom with walk-in shower, ceramic floors & pot lights complete the upper level. Entertain or relax in the lower-level rec room either around the wet bar or watching the game by the fireplace. That's not all downstairs; Updated Lower-level laundry, storage spaces, additional 4-piece bathroom, & access to the heated & insulated garage. Feature Booklet is Attached. Updates Incl: all lighting, water softener, plumbing, RO system, flooring, doors, hardware, appliances & more. Metal roof. Fiber optic internet. Come live the Sauble life with 11km's of beach to enjoy. (id:61852)
Royal LePage Rcr Realty
105 - 60 Via Rosedale Way
Brampton, Ontario
Retirement Living At It's Best!! Located In The Beautiful & Prestigious Gated Community Of "Rosedale Village". This Popular 2 Bedroom End Unit "Lancaster" Model Offers 1000 Sqft. Lovely Eat-in Kitchen W/Granite Counters, Stainless Steel Fridge, Stove, BI D/W & Microwave. Ceram B-Splash & Floor. Large Living Rm W/Gleaming Laminate Flrs + Walk Out To Open Balcony. 2 Great Size Bedrooms. Primary Bedroom W/Gleaming Laminate Flrs, WICC, 3Pc Ensuite + 2nd W/O To Balcony. 2nd Bdrm W/Gleaming Laminate Flrs. Bright Main 4 Pc Bath. Inviting Foyer W/Mirrored Closets W/Insuite Laundry + Storage/Pantry Space. 1 Owned Parking Space. 1 Owned Locker. Resort Style Community Includes; Indoor Pool, Gym, Party Room, Billiards, Golf, Tennis, Pickle-Ball, Bocce Ball, Lawn Bowling, Shuffleboard, 24 Hr Security & More (id:61852)
RE/MAX Realty Services Inc.
111 - 5100 Winston Churchill Boulevard
Mississauga, Ontario
Sought-after location - Erin Mills area, Short-term of 6 Months Term, with the Option Of Extension. Unit Must Come Furnished. Minutes from Hwy 403, Erin Mills Mall, Credit Valley Hospital, Go Station, and Schools. Enjoy The Convenience & Amenities Of Being In Erin Mills. (id:61852)
Icloud Realty Ltd.
Uph05 - 65 Annie Craig Drive
Toronto, Ontario
Luxury Boutique Condo & Lakefront Living At Vita Two On The Lake By Mattamy! 1+1 Bed 2 Full Bath, 10' Smooth Ceilings, Floor To Ceiling Windows, Modern Kitchen With Quartz Counters, Bright & Functional Layout, High-End Appliances, Laminate Floors , Balcony W/ Gorgeous Lake Views! Resort Style Amenities: Indoor Pool & Jacuzzi, Gym, Party Room, Guest Suites, 24 Hour Concierge, Minutes To Qew &, Walk To Waterfront Trail, Parks, Ttc, Retail, Restaurants & More! Absolutely No Pet And Non Smokers. (id:61852)
Homelife/bayview Realty Inc.
18 Highwood Road
Brampton, Ontario
18 Highwood Rd, Brampton (L6Z 4T7) offers an exceptional lease opportunity in a highly sought-after, family-friendly community. This beautifully maintained 4-bedroom home is move-in ready and showcases elegant hardwood flooring and modern recessed lighting throughout, creating a bright and inviting atmosphere. The thoughtfully designed layout features a spacious second-floor great room ideal for family living, entertaining, or a home office, along with four generously sized bedrooms offering comfort and flexibility. Conveniently located just minutes from Hwy 410, the home provides easy access for commuters while remaining close to top-rated schools, parks, shopping, and everyday amenities. Set within a quiet, safe neighbourhood, this residence delivers the perfect balance of space, style, and location-making it an outstanding choice for tenants seeking quality living in Brampton. (id:61852)
Exp Realty
208 - 408 Browns Line
Toronto, Ontario
Discover Comfort And Convenience In This East-Facing, 1-Bed, 1-Bath Unit At The Contemporary B-Line Condos. Built in 2022 And Ideally Located In Toronto's Alderwood Neighbourhood. This Unit Includes An Open Balcony, And One Parking Spot. With 81 Units Across 6 Stylish Storeys, The Building Offers Premium Amenities Such As A Gym, Rooftop Deck, Party Room, BBQ Patio, And Bike Storage. Within Close Proximity To Transportation, Restaurants, Sherway Gardens Shopping Mall, The Queensway/Gardiner Expressway And Much More. Don't Miss This One! (id:61852)
RE/MAX Hallmark Realty Ltd.
161 Sellers Avenue
Toronto, Ontario
Charming & Updated Semi in the Heart of Caledonia-Fairbank. Step into this updated 3-bedroom semi-detached home nestled in one of Torontos most vibrant and sought-after neighbourhoods. The main floor features a bright, open-concept layout with a custom kitchen, complete with soft-close cabinetry and granite countertops. Walk out to a covered porch and a spacious backyardperfect for relaxing or entertaining. Thoughtful upgrades include new main floor flooring and pot lights, a new electrical panel with complete rewiring, central air, and a recently replaced roof. Laneway access offers secure gated parking for two vehicles and laneway suite potential. The finished basement adds even more space with a second kitchen, recreation room, 3-piece bathroom, large laundry area, and extra storageideal for extended family or rental possibilities. Enjoy the unbeatable lifestyle this location offers: walk to St. Clair streetcar, Earlscourt & Fairbank Parks, recreation centres, an outdoor pool, ice rink, and a fantastic variety of shops, cafes, and restaurants.Great opportunity (id:61852)
RE/MAX Hallmark Realty Ltd.
1338 Spyglass Point Road
Ramara, Ontario
LAKE SIMCOE WATERFRONT RETREAT FOR LEASE ON A PRIVATE 0.84 ACRE LOT WITH WESTERN EXPOSURE! Set along the shores of Lake Simcoe with western exposure, this private waterfront home for lease offers peaceful lake living on a quiet no-exit road, approximately 10 minutes from Brechin and Beaverton for daily essentials, with Orillia nearby for additional shopping, dining, and major amenities. The 0.84-acre property features 135 ft of shoreline, sweeping lake views, and a glass panel deck ideal for outdoor living and entertaining, all surrounded by mature trees that provide natural privacy. An oversized driveway and two-car garage offer ample parking for vehicles, watercraft, and recreational toys, with a separate garage entry to the lower level adding flexibility for extended family or guests. Curb appeal is highlighted by peaked rooflines, attractive landscaping, and a covered entry framed by stately columns, while the open concept main level showcases hardwood flooring and a dramatic great room with vaulted ceilings, floor-to-ceiling windows, and a wood-burning fireplace. The kitchen includes custom cabinetry, stainless steel appliances, and a breakfast bar, complemented by an adjacent formal dining area for hosting. The main level primary bedroom features lake views, deck access, a fireplace, a walk-in closet, and a spa-like 4-piece ensuite with a deep soaker tub, while two upper-level bedrooms share a full bath. The finished lower level adds valuable living space with a large rec room, two additional bedrooms, another full bathroom, cold storage, and pot lighting throughout. Complete with a Generac backup generator, this spectacular #HomeToStay offers the ultimate waterfront lifestyle! (id:61852)
RE/MAX Hallmark Peggy Hill Group Realty
187 Mill Street
Essa, Ontario
VERSATILE COMMERCIAL OPPORTUNITY WITH HIGH VISIBILITY IN THE HEART OF ANGUS! Position your business for success with this outstanding commercial opportunity on bustling Mill Street in Angus. Zoned C2 and located on a deep 65 x 229 ft lot with prime street exposure, this mixed-use property is tailor-made for entrepreneurs, small business owners, or investors looking to capitalize on flexible commercial space with room to grow. The standout feature is a massive 1,664 sq ft detached double garage/workshop, offering exceptional utility as a storefront, production area, service bay, or studio space. With ample room for parking, loading, or client access, this is an ideal base for retail, trades, food services, or professional offices. The high-traffic location ensures visibility and accessibility, while the expansive driveway provides parking for four or more vehicles. The property features a dedicated servery area equipped with commercial-grade stainless steel counters, deep prep sinks, and refrigeration, making it ideal for catering, food service, or light manufacturing operations. Complementing the commercial features is a well-maintained 1.5-storey building with over 1,876 sq ft of finished space, offering flexibility for office use, retail display, or staff accommodation. A bright main floor office/flex room with street-facing windows enhances the professional appeal. Just steps from downtown Angus, schools, restaurants, and essential services, this unique property lets you live, work, and scale your business all in one location. The C2 zoning allows for a wide variety of permitted uses, making this a rare investment opportunity in a thriving community. (id:61852)
RE/MAX Hallmark Peggy Hill Group Realty
97 Oriole Parkway
Toronto, Ontario
Nestled in the vibrant Yonge-St. Clair neighbourhood, 97 Oriole Parkway offers a charming detached 2 storey residence that combines comfort, convenience, and character. Equipped with 3 separate spacious units (Main floor unit now Vacant), this corner lot is sure to impress. This unique property also has a private 4 car driveway. Situated just steps from Oriole Park, residents can enjoy walking trails and green spaces. The property is within walking distance to Davisville Subway Station, offering easy access to public transit. Local amenities such as cafes, restaurants, gyms, and shopping centers are nearby, providing a convenient urban lifestyle.Don't miss this one! (id:61852)
RE/MAX Hallmark Realty Ltd.
6 Elizabeth Drive
Pelham, Ontario
Discover a rare chance to build your dream home in one of Fonthill's most sought-after and established neighborhoods. Situated on a tranquil, tree-lined street, this exceptional R1-zoned property is just a short stroll from the vibrant downtown core, where you can explore charming restaurants and seasonal markets. The expansive lot measures approximately 60' x 177' (a survey is available for exact dimensions), offering ample space for a single detached dwelling with a generous yard. A significant advantage: the municipal parkland fee has been pre-paid, a credit valued at roughly $10,000-$15,000 (contact the City of Pelham for the precise credit amount), offering substantial savings for the new owner. Property taxes to be re-assessed. An estimate of the tax amount is listed. *For Additional Property Details Click The Brochure Icon Below* (id:61852)
Ici Source Real Asset Services Inc.
Bsmt - 5106 Churchill Meadows Boulevard
Mississauga, Ontario
FINISHED LEGAL BASEMENT. 2 BEDROOMS PLUS ONE WASHROOM AND LAUNDRY ROOM. ALL APPLIANCES ARE INCLUDED. LOCATED MINUTES AWAY FROM SCHOOLS, GROCERY STORES, AND QUICK ACCESS TO 401 AND 407. TENANT IS TO PAY 30% OF ALL UTILITIES. (id:61852)
Keller Williams Advantage Realty
