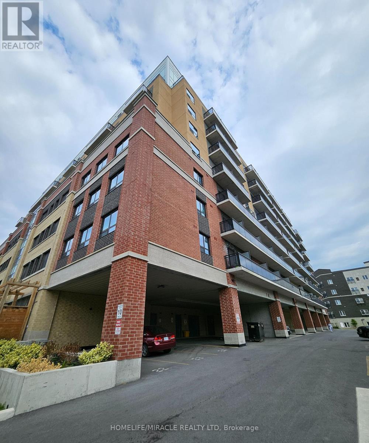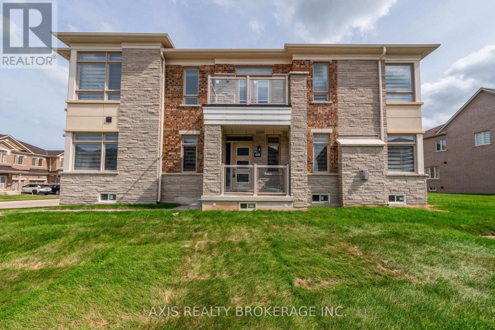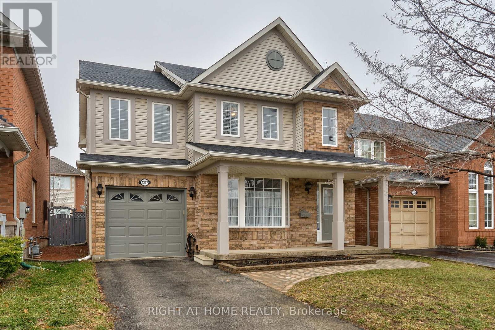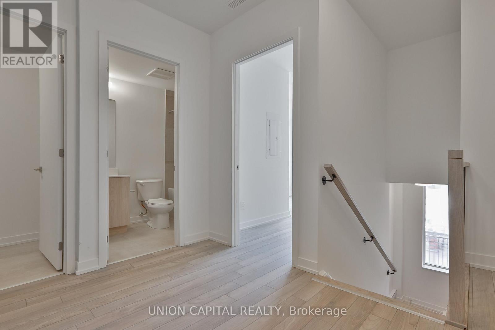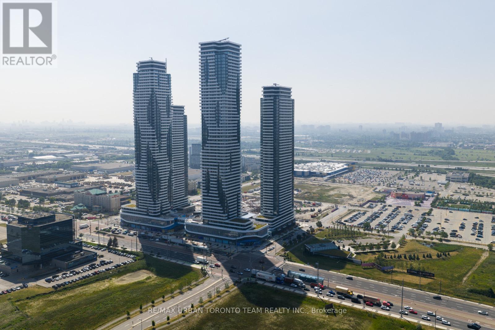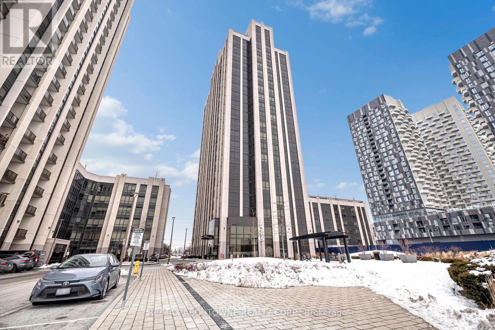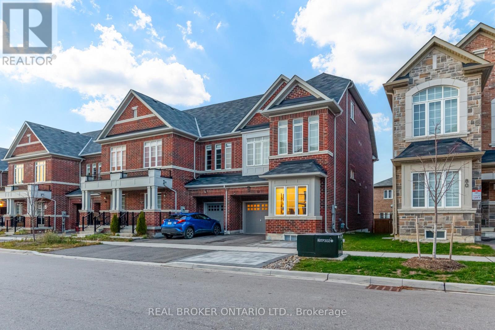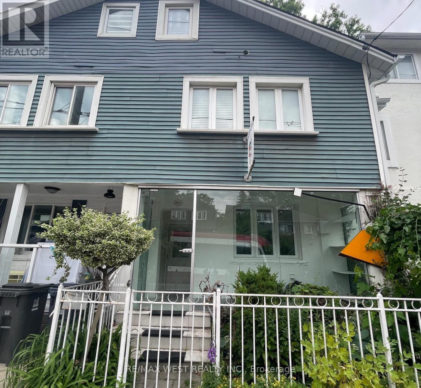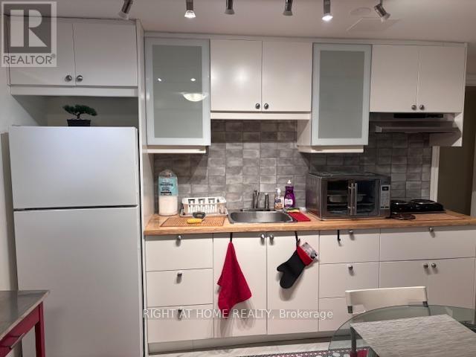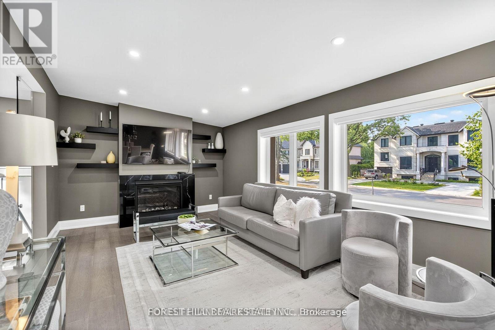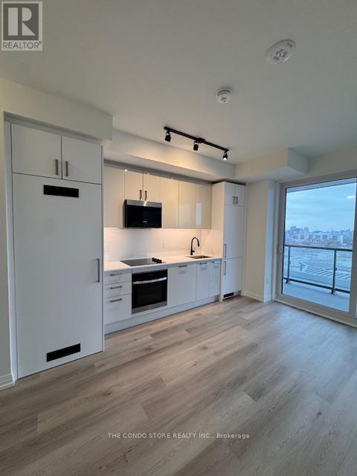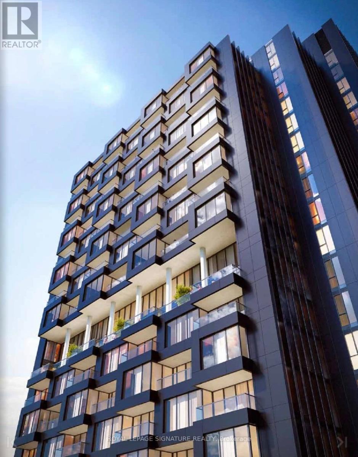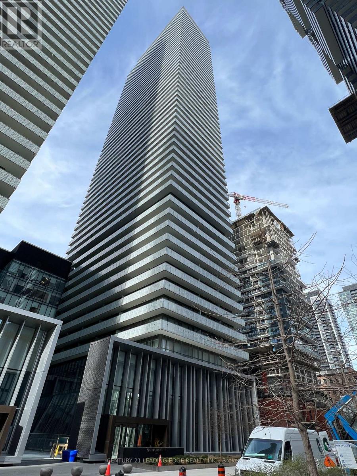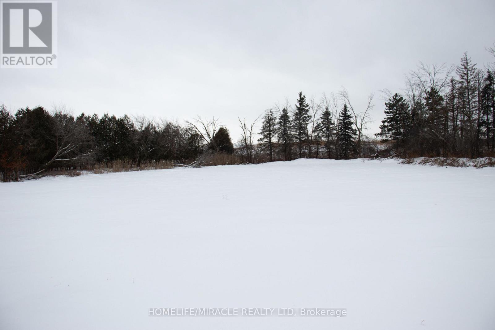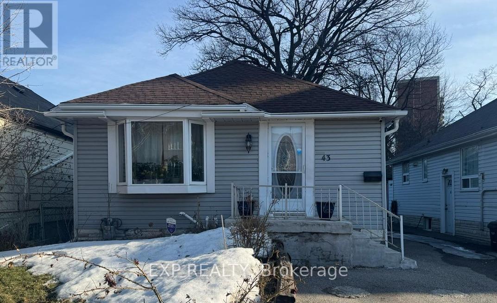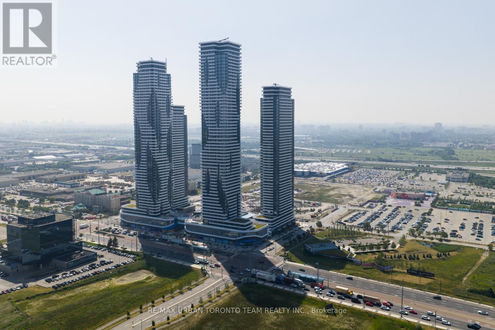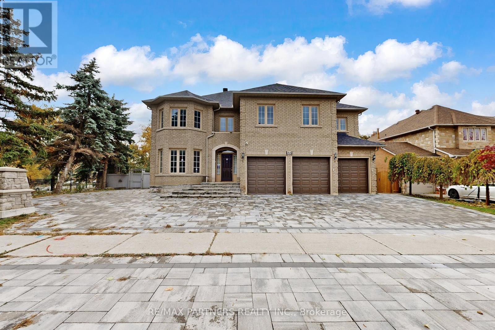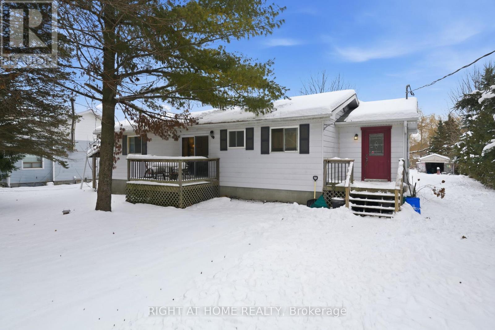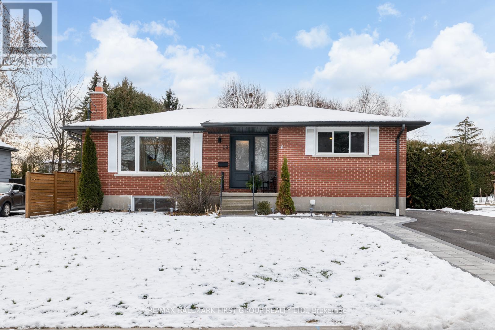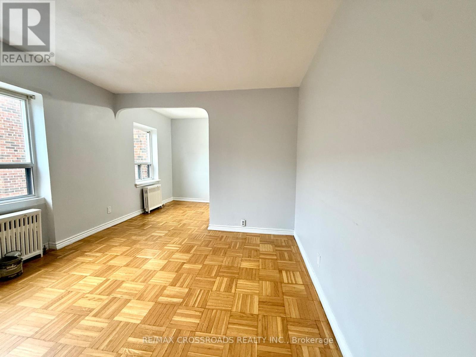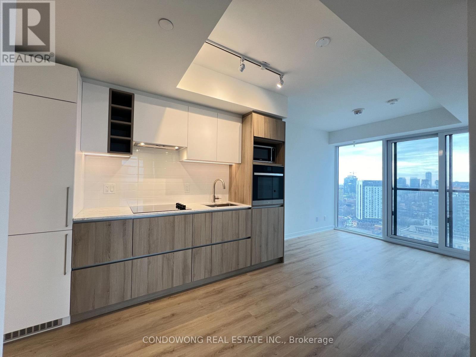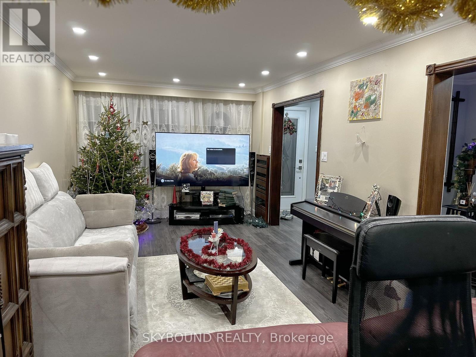68 Wheatland Drive
Cambridge, Ontario
!!This Stunning well-maintained detached home features 3 spacious bedrooms, a cozy rec room in the basement, and a large, inviting deck in the backyard perfect for relaxation and entertaining. With its bright and functional layout, this home offers the ideal blend of comfort and style. Situated in a quiet, family-friendly neighborhood, its just minutes from local amenities, schools, and parks. Don't miss your chance to make this charming property your new home!! (id:61852)
RE/MAX President Realty
420 - 652 Princess Street
Kingston, Ontario
This 2-bedroom, 2-washroom, bright condo is in the heart of Downtown Kingston's Williamsville neighbourhood. The unit comes furnished with a modern kitchen featuring stainless steel appliances, and two Perfect bedrooms and two full washrooms. Ideal for an investment property or end user. Very close to Queen's University, St. Lawrence College, hospitals and steps to public transportation and a quick access to downtown Kingston. Excellent investment potential. (id:61852)
Homelife/miracle Realty Ltd
43 Silver Meadow Gardens
Hamilton, Ontario
Stunning Fully Furnished Semi-Detached Home for Lease in Mountainview Heights, Waterdown, built in 2023, features large windows that capture abundant natural light, enhancing its over 2242 sqft of luxurious living space. This stunning residence seamlessly combines modern elegance with comfortable living, creating a harmonious blend of luxury and functionality. Step inside to discover spacious interiors bathed in natural light, featuring gourmet kitchens, luxurious master suites, and inviting outdoor spaces perfect for relaxation and entertaining. Nestled in a desirable location, this home epitomizes sophistication and convenience, promising an unparalleled lifestyle of comfort and style. Highlights include oak stairs, plush carpeting on the second floor, 9-foot smooth ceilings on the ground floor, contemporary doors, stylish kitchen cabinetry, an electric fireplace, and a top-tier modern elevation with extra-large windows. Conveniently located just minutes from Highway 403, 407, GO transit, and local amenities, this property is an exceptional find. Fully Furnished available for short term lease. (id:61852)
Axis Realty Brokerage Inc.
1337 Goldhawk Trail
Oakville, Ontario
Available January 1, 2026 - Fantastic 3 bedroom home on a quiet street in West Oak Trails, just minutes away from shopping, highways, GO train, the new hospital, great schools, and pretty much everything you need. This home has great curb appeal with its well-maintained exterior and garden. Its spacious interior throughout is exceptionally well maintained. The main floor offers an open concept living/dining room with hardwood floors and new porcelain floors in entrance, kitchen and powder room. Across the back of the house, a completely renovated kitchen (2022) S/S appliances and Caesarstone counters with a breakfast area, opens up to the cozy family room and has access to a great backyard. Upstairs offers a great-sized master bedroom with a beautiful renovated 4 piece en-suite bathroom (2022), walk-in, and additional closet. The two additional bedrooms are also ample in size with double-door closets and are serviced by a good-sized main bath. Berber carpet (2022) on the bedroom level, and staircases. The fully finished basement offers a spacious open concept layout for a recreation room, that can double as a guest bedroom with an additional 3pc bathroom and laundry room with washer and dryer and extra storage. Driveway may fit two small cars. 60 amp service available in the garage for electric vehicle charger. The landlord prefers tenants on a longer-term lease (2+ years). No Smoking. No Pets. Rental Application, Job Letters, References, Credit Reports, and post-dated cheques required. Tenants pay all utilities including hot water tank rental. (id:61852)
Right At Home Realty
203 - 2 Red Squirrel Lane
Richmond Hill, Ontario
Stunning Less than a year New Townhome in Prime Richmond Hill pocket! Welcome to THE HILL ON BAYVIEW! Bright and modern 3-bedroom, 3.5-bathroom townhome located at Bayview & Elgin Mills.. built with concrete walls, designed for comfort and convenience, this home boasts large windows for abundant natural light, an open-concept layout, and high-end finishes throughout. Enjoy a walk-out balcony from the primary bedroom and a huge rooftop patio-perfect for entertaining, family gatherings, and BBQs. 2 underground parking spots across from each other including one with EV charger and a huge locker room right behind the parking spot for easy accessibility!!Prime location near highways, top-rated schools, parks, shopping, dining, and more! A perfect blend of style, space, and location-don't miss out on this amazing opportunity! ** Ask us for the High Speed Internet deal!! (id:61852)
Union Capital Realty
4806 - 8 Interchange Way
Vaughan, Ontario
Festival Tower C - Brand New Building (going through final construction stages) 628 sq feet - 1 Bedroom plus Den ( Den has a door and a window and may be used as a 2nd Bedroom) & 2 bathroom, Corner Unit with Full Wrap Around Balcony - Open concept kitchen living room, - ensuite laundry, stainless steel kitchen appliances included. Engineered hardwood floors, stone counter tops. (id:61852)
RE/MAX Urban Toronto Team Realty Inc.
1609 - 9085 Jane Street
Vaughan, Ontario
Welcome to Park Avenue Place, where timeless architecture meets quality craftsmanship. This bright corner unit offers an open-concept layout, 9-foot ceilings, and large windows that flood the space with natural light. Enjoy generous closet space with built-in shelving and a thoughtfully designed floor plan ideal for modern living. Perfectly situated with shopping, dining, and entertainment at your doorstep, including Vaughan Mills and Canada's Wonderland. Commuters will appreciate the convenient access to GO Transit, Cortellucci Vaughan Hospital, TTC, and Highway 400, making this an exceptional location for both comfort and connectivity. (id:61852)
RE/MAX Aboutowne Realty Corp.
82 Ness Drive
Richmond Hill, Ontario
See link to the 3D Matterport tour for a full virtual showing! Experience luxury living in one of Richmond Hill's most desirable communities with this newly built 5-bedroom, 3-bath executive townhome offering 2,350 sq ft of bright, modern space featuring 11 ft ceilings on the main level, 9 ft ceilings throughout, an open-concept layout, and a chef-inspired kitchen with stone counters, upgraded backsplash, servery, and premium appliances. Enjoy a walkout to the patio, direct garage access, and the convenience of upper-level laundry. Perfectly located just steps from top-ranked schools including Richmond Green Secondary School (84th percentile 5-year average) and Our Lady Help of Christians CES (3rd out of 85 in YCDSB), and backing onto the Richmond Green Sports Centre & Park with trails, sports fields, and recreation. Daily living is effortless with Costco, Home Depot, supermarkets, restaurants, community centres, and parks minutes away, plus quick 5-minute access to Hwy 404 and easy proximity to the GO Station and golf courses. Garage parking, garage door opener, and shared utilities included; basement is separately occupied with its own private entrance by a friendly landlord and his fiancée. Available January 15, 2026. Ideal for AAA tenants seeking space, quality, top-tier schools, and unmatched convenience in an exceptional neighbourhood. (id:61852)
Real Broker Ontario Ltd.
Main & 2nd Level - 26 Whiting Avenue
Oshawa, Ontario
Main Floor/2nd level 1 bedroom for rent with shared kitchen, shared bathroom and shared laundry room. Property situated in the Lakeview Community of Oshawa, situated on a Huge Lot Of Land And overlooking greenery With Huge Windows. Ample Parking. Close To Oshawa Lake Beach And Marina, Public Transportation And Picnic Areas. Basement & Upper Floors Rented Out. Tenants will Pays 1/3rd Of All Utilities. (id:61852)
RE/MAX Hallmark First Group Realty Ltd.
1813 Gerrard Street E
Toronto, Ontario
Upper Beach Home Meets Leslieville, Best Of Both! Bowmore School (French Immersion), Parks Galore, Zip To Downtown/Uptown Or Beach. Transit At Doorstep. Natural Light This Home Offers A Secluded Backyard Oasis, .Open Concept Main Floor W/Fireplace & Walk-Out To Deck. 2 Good Size Bedrooms, With No Carpet In The Whole House With 1 Washroom & Beautiful Woods At Back Yard, Public Transit, Schools, Parks. (id:61852)
RE/MAX West Realty Inc.
21 - 72 Dusay Place
Toronto, Ontario
Looking for a single professional for this beautifully furnished unit on a long-term lease. All inclusive- Heat, water and hydro included in the lease. Very nice landlord living upstairs. (id:61852)
Right At Home Realty
9 Tadcaster Place
Toronto, Ontario
This exceptional home was fully renovated from top to bottom in 2024, featuring all-new plumbing, electrical, roof, furnace, windows, and doors-offering worry-free living and modern comfort throughout. Living in this property delivers a truly high-quality lifestyle.The private backyard sits on a large, irregular lot and features an automated sprinkler system for low-maintenance gardening, creating a peaceful oasis in an exclusive cul-de-sac setting. Enjoy the convenience of being just a short walk-only a few hundred metres-to Edwards Gardens, Talwood Park, and numerous scenic trails and green spaces.Located in one of Toronto's most sought-after neighbourhoods, this home is nestled on a quiet private court surrounded by multi-million-dollar residences. It offers a safe environment for children and exceptional convenience for parents, making it ideal for families, professionals, students, and retirees alike.This show-stopping residence has been thoughtfully reimagined with an intelligent layout, highlighted by two expansive primary bedroom retreats with soaring 10-foot ceilings, spa-inspired ensuites, heated bathroom floors, and custom-designed closets. The spacious principal rooms flow seamlessly into a stunning chef's kitchen, complete with bespoke cabinetry, premium appliances, and a modern island-perfect for entertaining.The full walk-out basement, featuring a complete second kitchen, provides outstanding flexibility for hosting gatherings or accommodating multi-generational living. (id:61852)
Homelife Landmark Realty Inc.
1211 - 280 Dundas Street
Toronto, Ontario
Welcome to the Brand New Artistry Building! Discover urban living at its finest in this stunning 2 Bedroom, 2 Bathroom unit perfectly located in the heart of downtown Toronto. Nestled in one of the city's most vibrant and culturally rich neighbourhoods, this bright and beautifully designed unit offers the perfect blend of comfort, convenience, and contemporary style.Step into a spacious open-concept layout featuring floor-to-ceiling windows, sleek modern finishes. The chef-inspired kitchen boasts stainless steel appliances, quartz countertops, and storage-ideal for both everyday living and entertaining. All While Enjoying the South West City views of The CN Tower. The Two stylish full bathrooms with premium fixtures completes the space. With the Den space to be used as a tranquil office or guest room. Take advantage of unparalleled access to everything the city has to offer. Parking and Locker Included. No Pets/No Smoking. (id:61852)
The Condo Store Realty Inc.
1719 - 1 Quarrington Lane
Toronto, Ontario
Welcome to Crosstown Condos, a newly built, master-planned community designed for modern urban living. This bright and stylish 1+Den, 1-bath suite offers a smart open-concept layout with floor-to-ceiling windows that flood the space with natural light. Enjoy clear north-facing views from your spacious private balcony, perfect for morning coffee or evening unwinding. The versatile den is ideal for a home office or study, while the sleek kitchen and living area provide both functionality and flow-perfect for everyday living or entertaining. Residents will enjoy access to an impressive collection of premium amenities, including a fully equipped fitness centre, basketball court overlooking the front promenade, dedicated kids' party/playroom, co-working lounge, art studio, residents' lounge, pool room, café, pet washstation, rooftop barbecue area, dining/party room, and a table games room & 24Hr Concierge.(Amenity availability may be subject to completion by the builder.) Ideally located steps from the soon-to-open Eglinton Crosstown LRT and offering quick access to the DVP, this vibrant community delivers unmatched convenience, connectivity, and lifestyle. (id:61852)
Blue Door Realty Group Inc.
Unknown Address
,
Luxury 5 Star Condo at Yonge & Bloor in the heart of downtown Toronto. One of the best layout of 1 bedroom unit. 20ft Lobby Furnished w/Hermes state of the Art. Bright & Spacious, 9ft ceiling with upgrade ceiling light on bedroom and Living room, kitchen Backsplash and Fresh paint. Laminate floor with High End European Appliances, Ceiling to floor window, Quartz countertop. Fully Equipped Gym, Outdoor Swimming Pool, Top Lounge, Step to Yonge /Bloor Subway Station, Yorkville, Easton Centre, Restaurants, U of T, Public transit and all Amenities. (id:61852)
Century 21 Leading Edge Realty Inc.
14182 Highway 50
Caledon, Ontario
Prime Highway Commercial Opportunity On A Busy High-Traffic Road In Caledon Featuring A 1.38-Acre Lot Zoned CH (Highway Commercial), Offering Excellent Visibility And Accessibility For Investors Or Owner-Operators. The Zoning Permits Used Car Sales (No Truck Parking Or Repair Allowed), Making It Ideal For Automotive-Related Retail Uses. The Property Is Partially Fenced And Strategically Located Along A Well-Traveled Corridor In A Growing Market, Presenting Strong Long-Term Investment Potential. (id:61852)
Homelife/miracle Realty Ltd
43 Harding Avenue
Toronto, Ontario
Welcome to 43 Harding Ave in Brookhaven. This detached bungalow is filled with upgrades including updated floors and kitchen. The kitchen features quartz countertops, pot lights and stainless steel appliances. 2 bedrooms on the main level and 3 pc bath with a glass shower. This home also has a fully finished basement with a separate entrance. Kitchen, bedroom, laundry and 4 PC bath featured on the lower level. Take advantage of the potential to live in and rent out. Complete with a spacious yard for flowers and gardening. Conveniently located near UP Express, Union Station, LRT access, HWY 400/401, parks and all amenities. (id:61852)
Exp Realty
4805 - 8 Interchange Way
Vaughan, Ontario
Festival Tower C - Brand New Building (going through final construction stages) 452 sq feet - 1 Bedroom & 1 bathroom, Balcony - Open concept kitchen living room, - ensuite laundry, stainless steel kitchen appliances included. Engineered hardwood floors, stone counter tops. 1 Locker Included (id:61852)
RE/MAX Urban Toronto Team Realty Inc.
46 Green Ash Crescent
Richmond Hill, Ontario
This stunning 4-bedroom residence offers elegant living space, complete with a rare 3-car garage. Nestled in a prestigious, family-friendly neighbourhood, the home showcases award-winning landscaping with fully interlocked front and rear yards and a beautifully upgraded backyard garden ($$$).The bright and spacious interior features hardwood floors throughout the main and second levels, a grand oak spiral staircase, and a professionally finished basement with a separate entrance leading to a 1-bedroom nanny suite equipped with a 3-piece ensuite and laminate flooring. A built-in elevator shaft provides future potential for reinstallation or upgrades to enhance accessibility. Enjoy cozy evenings by one of two fireplaces and take advantage of the home's unbeatable location - just steps to Adrienne Clarkson P.S. (French Immersion), parks, shopping, and everyday amenities. Prime convenience with easy access to Hwy 404, Hwy 407, Yonge Street, and the Viva Transit Terminal. (id:61852)
RE/MAX Partners Realty Inc.
3280 Chandler Drive
Scugog, Ontario
Welcome to this waterfront Sunrise Beach bungalow, perfectly situated on a quiet street along a canal with lake access. Set on an extra-deep 390-foot lot, this well-maintained home features a private boat slip and a walkout to a large deck-ideal for enjoying peaceful water views and stunning sunrises. Inside, you'll find an updated kitchen, three generous-sized bedrooms, and a 2-piece ensuite in the primary bedroom. Walk out from the Great Room that overlooks the picturesque backyard and canal, creating a bright and inviting living space. Additional highlights include loads of parking, a detached garage, and a high-and-dry cemented crawl space offering excellent storage. A fantastic opportunity for relaxed waterfront living, year-round. (id:61852)
Right At Home Realty
12 Lambs Lane
Clarington, Ontario
Welcome to 12 Lambs Lane. This beautifully updated main-floor 2 bedroom, one bathroom, legal duplex bungalow offers stylish, comfortable living in a highly walkable Bowmanville neighbourhood. Enjoy incredible convenience with nearby schools, historic neighbourhoods, great parks, the scenic Bowmanville Valley walking trail, and a quick 10 minute walk to downtown Bowmanville's cafés and shops. Step inside to bright, open-concept living and dining spaces featuring modern luxury vinyl plank flooring throughout. With both bedrooms located on the main floor, the space is perfect for relaxing or entertaining. The upgraded kitchen is equipped with stainless steel appliances, a convenient breakfast bar, and newly added cupboard space. Tenants also enjoy their own exclusive laundry, as well as dedicated office and storage areas. Situated on a quiet street, the home features a large private backyard with mature hedging, shared patio space with basement tenant, a garden shed, and a BBQ gas hook-up - ideal for outdoor living and fully accessible to tenants. Maintenance includes snow removal, and lawn care. Three car tandem parking is also included for upstairs tenant. Basement tenant has 2 parking spaces. Discover a highly walkable lifestyle in a charming home and unbeatable location. Move in and enjoy all that Bowmanville has to offer! Cable Included! (id:61852)
RE/MAX Hallmark First Group Realty Ltd.
307 - 2770 Yonge Street
Toronto, Ontario
Bright and Sunny Junior 1 bedroom unit in an Ideal upscale neighbourhood on Yonge Street between Eglinton & Lawrence. Location Close to 2 Subway stops. Convenient TTC Bus Stop Right Outside the Main Door. Grocery Stores, Shops, Restaurants, & Theatres steps away. Well kept 4 Storey Walk-Up Vintage Building with keyless entry & Security cameras. Laundry Facilities available in the Building. Immediate occupancy possible. Parking available for $150 per month. Heat and Water included. (id:61852)
RE/MAX Crossroads Realty Inc.
2102 - 319 Jarvis Street
Toronto, Ontario
Welcome to 319 Jarvis, Where Modern Luxury Meets Urban Convenience! This 1-Bedroom + Den Suite with a Juliette Balcony Offers Contemporary Living at Its Finest. Den Can be Used as a 2nd Bedroom! With Upscale Finishes and Spacious Living Areas, Enjoy Unobstructed Views of the City. Immerse Yourself in the Tranquility of Nearby Allan Gardens or Indulge in Shopping at the Iconic Eaton Centre, Which Is Just Moments Away. Experience Downtown Living at Its Best in This Stylish and Convenient Condominium! (id:61852)
Condowong Real Estate Inc.
5 - 49 Red Robin Way
Toronto, Ontario
Welcome to this 3-bedroom furnished townhouse, with a private entrance, offering the main and second floors for lease. Featuring an enclosed porch and comfortable, well-arranged living areas perfect for family life. Parking is included, and visitor parking is available nearby. Located in a friendly, family-oriented neighbourhood close to public transit, schools, community centre, parks, and shopping, offering convenience and a strong sense of community. This home provides a perfect balance of comfort, functionality, and easy access to all local amenities. (id:61852)
Skybound Realty

