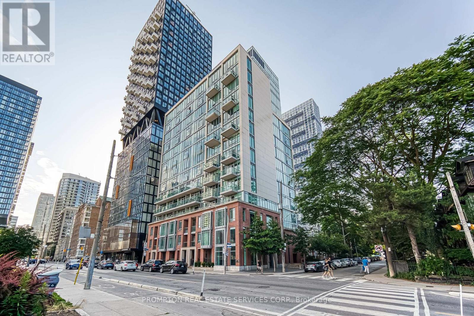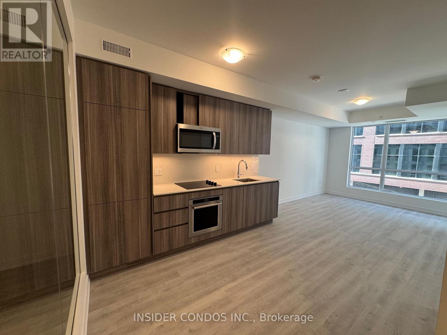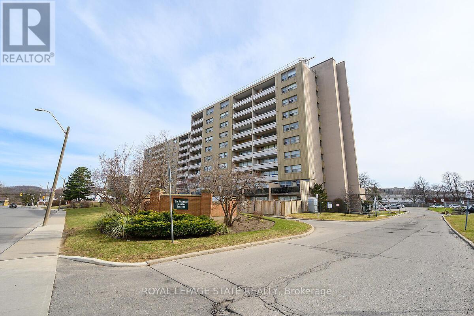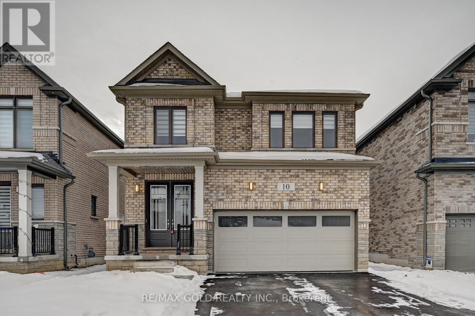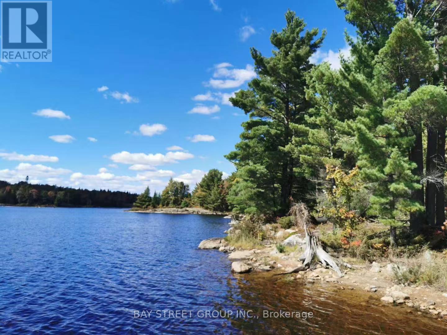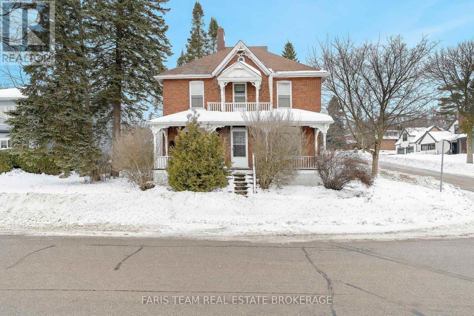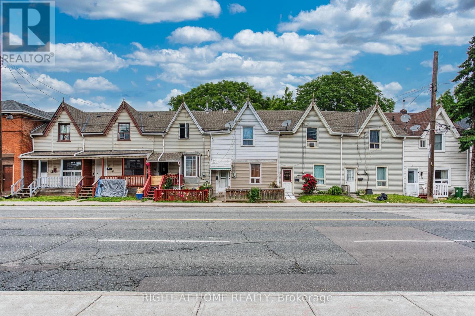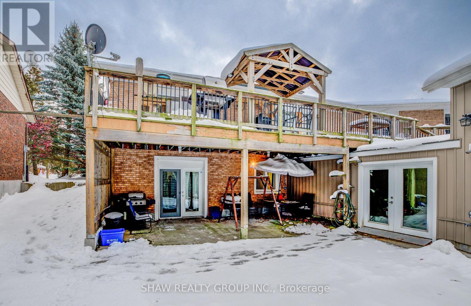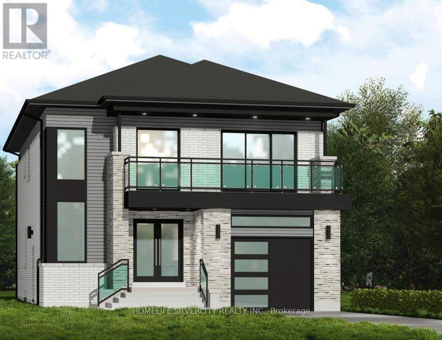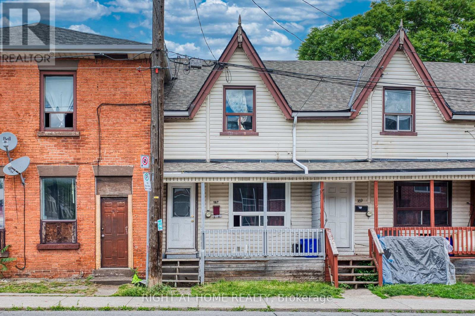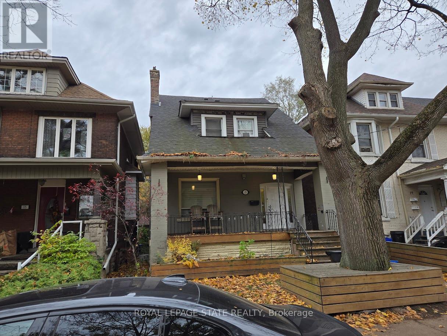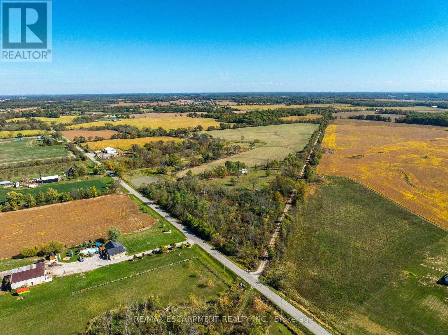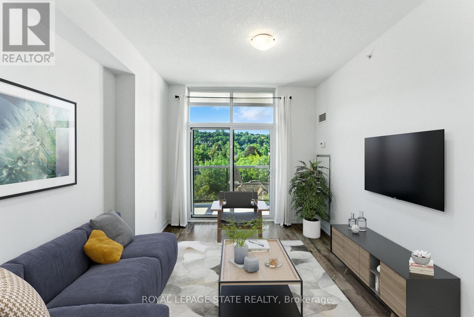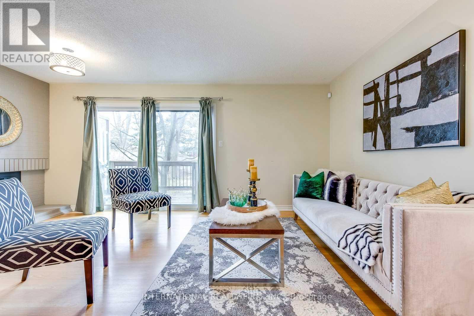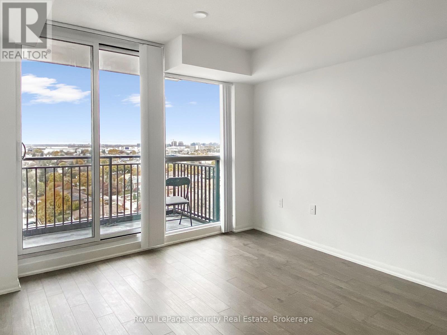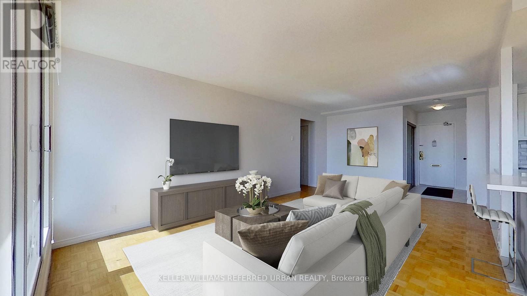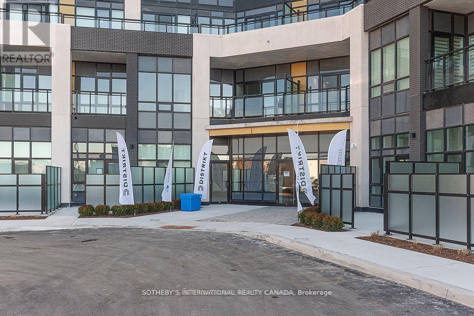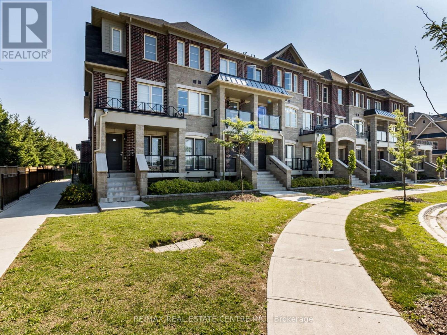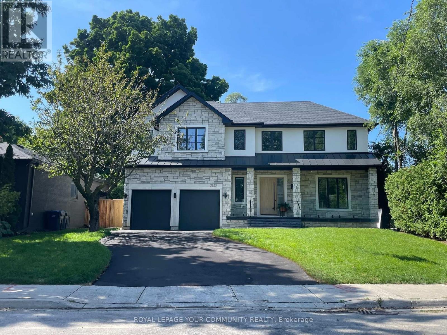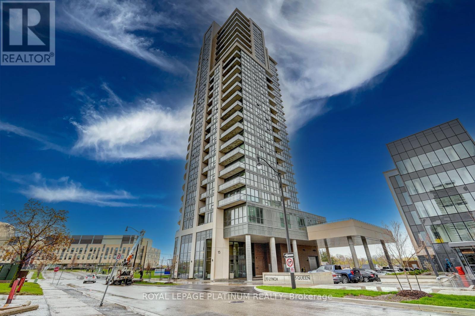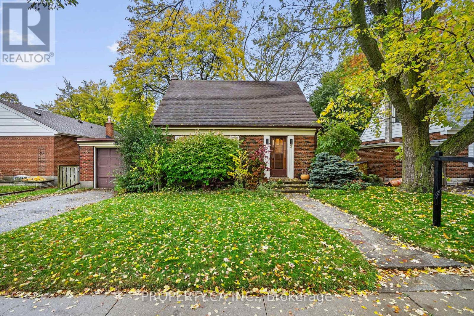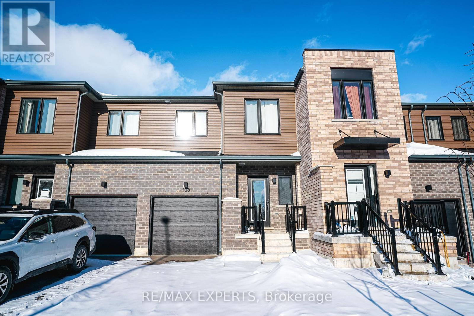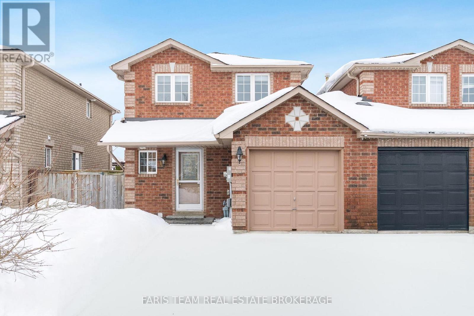1105 - 220 George Street
Toronto, Ontario
Absolutely Stunning Custom 2-Storey Penthouse in the Heart of Downtown Toronto! This sun-filled 3.bedroom, 4-bathroom residence offers luxury living just steps from the Eaton Centre, top restaurants, theatres, shopping, and the subway. Soaring 10-ft ceilings, floor-to ceiling windows, and 8-ft solid doors throughout. Modern floating staircase with glass railing, sleek custom lighting, and two spa-inspired ensuites. The Italian-designed kitchen features granite countertops, a large island, and solid cabinetry. (id:61852)
Prompton Real Estate Services Corp.
331 - 15 Richardson Street
Toronto, Ontario
Welcome to Quay House by Empire Communities. This stylish 2-bedroom, 2-bathroom suite on the 3rd floor offers west-facing views, an efficient open-concept design, and sleek modern finishes. Enjoy a vibrant waterfront lifestyle with easy access to transit, parks, dining, and premium building amenities. (id:61852)
Insider Condos Inc.
811 - 15 Albright Road
Hamilton, Ontario
Welcome to this lovely, updated 2 Bedroom condo in the Hamilton East. Perfect for first time home buyers, commuters, or anyone who is looking to downsize. Open concept, bright and spacious with large open balcony. Stainless steel appliances, 2 window A/C units, 1 parking space and 1 locker are included. Conveniently located and minutes to Red Hill Valley Parkway, the Linc and the QEW, schools, shopping, public transit, and parks and so much more. Many amenities, including, inground pool, tennis court, exercise room, party room, playground and visitor parking. (id:61852)
Royal LePage State Realty
10 John Carpenter Road
North Dumfries, Ontario
Welcome to 10 John Carpenter Rd, a beautifully built in 2023 home featuring a brick and stone exterior, double-car garage, and covered porch. Inside, enjoy 9-ft ceilings, hardwood floors, and an open-concept great room leading to a modern kitchen with stainless steel appliances. The primary suite offers a walk-in closet and 4-piece ensuite, while three additional bedrooms share a full bath. Main-floor laundry with garage access adds convenience. Located near schools, parks, shops, and with easy Hwy 401 access, this home blends style, comfort, and convenience perfectly. (id:61852)
RE/MAX Gold Realty Inc.
157 Lake Vision Road
Mcmurrich/monteith, Ontario
Property Tax not available yet, Welcome to Horn Lake Estates, an exclusive private community nestled on the serene south shores of Horn Lake, in the township of McMurrich/Monteith, just north of Muskoka. Lot 41 offers a stunning point of land that captures expansive lake views in every direction. The driveway is in and the cleared building site is ready for construction. Set within a peaceful and secure enclave of approximately 350 acres and 19,000 feet of total shoreline, this property provides the perfect blend of privacy, natural beauty, and opportunity. The crystal-clear waters of Horn Lake are ideal for swimming, paddling, and fishing, while the surrounding forest offers tranquility and seclusion. A large amount of shoreline is crown land ensuring peaceful, natural views. This property is ready for your vision - whether you dream of building a luxury waterfront retreat for personal enjoyment or as a long-term investment. The community offers private road access and infrastructure. Professional project management services are available, with expert contractors ready to assist in every stage of your design and construction process. Seller can provide detailed renderings and all documentation required for permit applications, streamlining the path to realizing your lakeside dream. Discover the unmatched peace and natural beauty of Horn Lake Estates - where refined lakeside living meets timeless Muskoka-like charm. (id:61852)
Bay Street Group Inc.
170 Kempenfelt Drive
Barrie, Ontario
Top 5 Reasons You Will Love This Home: 1) Perfectly positioned directly across from Kempenfelt Bay, offering breathtaking and unobstructed lake views 2) Whether you envision a full renovation or a complete tear-down, this property provides endless potential to craft a custom dream home in one of Barrie's most coveted settings 3) Rare opportunity to own a historic Victorian showcasing timeless architectural charm, heritage character, five bedrooms, two full bathrooms, a newer furnace (2024), and air conditioner (2023) 4) Encircled by established homes and mature landscapes, this property delivers an exceptional address in a desirable neighbourhood 5) Enjoy unmatched walkability to beaches, boat launches, scenic biking trails, restaurants, cafés, and the very best of Barrie's vibrant waterfront lifestyle. 2,674 above grade sq.ft. plus an unfinished basement. *Please note some images have been virtually staged to show the potential of the home. (id:61852)
Faris Team Real Estate Brokerage
171-173 Wilson Street
Hamilton, Ontario
Rare opportunity to own Side-by-side Legal Duplex Townhouses in the vibrant neighborhood of Beasley in Downtown Hamilton, with one Vacant Unit to set up your own Market Rent. 171 & 173 are both 3-bedroom Units with their own street entrance and separate utility and tax accounts. #171 is a Vacant Unit and is currently being renovated with new flooring, new paint, etc. #171 Tenant pays $1891 every month, plus Utilities. Since Tenants pay their own utilities directly to the suppliers, there is little to no overhead for the Landlord to manage. This is a downtown property with zoning already in place to go up seven stories. (id:61852)
Right At Home Realty
3 - 4 Perin Place
Kitchener, Ontario
You won't find another property like this. 4 Perin Place offers an opportunity unlike anything else. This custom, all-inclusive triplex has everything you could want and more. Enjoy freshly painted walls throughout, clean tasteful finishes, and no carpet anywhere. The unit comes fully furnished from top to bottom, making moving day a breeze. High speed unlimited internet is included, and you do not pay for any utilities. The updated bathroom serves as a calm morning sanctuary with plenty of storage and a deep tub to unwind in. You also get your own private washer and dryer, conveniently tucked behind the bathroom door. You have a private walkout entrance leading to your own yard, complete with a BBQ for summer days. If you need to cool off, you can take a dip in the indoor swimming pool, which also serves as a hot tub for enjoyment in every season. For more active tenants, the workout room is equipped with a treadmill and an elliptical. Whether you are starting fresh or simply want something new, this home offers features you will not find anywhere else. (id:61852)
Shaw Realty Group Inc.
4129 Dyson Avenue
Niagara Falls, Ontario
Terrific R2-zoned residential lot offering multiple development possibilities in one of Niagara Falls' fastest-growing pockets. Ideally located near River Road, major tourist attractions, and the vibrant restaurants and shops of downtown. Minutes from the upcoming GO Train station, making this an excellent long-term investment. A detached garage sits on the property. A strong opportunity for builders, investors, or anyone looking to create value in a high-demand area (id:61852)
Homelife Silvercity Realty Inc.
167-169 Wilson Street
Hamilton, Ontario
Rare opportunity to own Side-by-side Legal Duplex Townhouses WITH MONTHLY POSITIVE CASH FLOW OF OVER $1200, in the vibrant neighborhood of Beasley in Downtown Hamilton with great Tenants paying market rents. 167 & 169 are both 3-bedroom Units with own street entrance and separate utility and tax accounts. These Units have been rented recently at market rent of $2100 a month each, plus all Utilities directly paid by Tenants. Both Units have been recently renovated with a fresh coat of paint and new Flooring in certain areas, and have a front Porch and private fenced Backyard. Tenants pay their own utilities directly to the suppliers, hence very low to no overheads for the Landlord to manage. This is a downtown property with zoning already in place to go up seven stories. Neighboring properties are also available, maybe even all the properties on this block. (id:61852)
Right At Home Realty
17 Fairleigh Avenue S
Hamilton, Ontario
Duplex close to downtown Hamilton and all major amenities. Features three units: one 3-bedroom and two 1-bedroom suites. All units are updated and have separate entrances. Provides a great opportunity for investors or extended families. Sold " as is, where is" basis. Seller makes no representation and/ or warranties. All room sizes are approx. (id:61852)
Royal LePage State Realty
1320 Concession 1 Road
Haldimand, Ontario
Searching for the perfect place to build your country estate home - your search has ended here at 1320 Concession 1 Road South located 10 mins southeast from Cayuga - 30 min commute to Hamilton & Stoney Creek amenities with Binbrook less than 20 mins due north. Check out this breathtaking 6.92 acre triangular shaped parcel enjoying over 500 feet of frontage on quiet, secondary paved road - as your travel east on Concession 1 Road South - go past former railway line abutting property's west boundary - continuing east where an inconspicuous, hidden driveway turns south into mature forest - follow dense tree-lined laneway carved through towering pines & hardwoods - where suddenly you reach a gorgeous approx. 3 acre manicured, park-like setting encompassed by mature trees & lush foliage providing a private, natural paradise. This incredible venue offers gently rolling terrain, beautiful pond, views of southern open meadow & centrally situated, subtly elevated hill - the "ULTIMATE" site to build a single family residential dwelling incorporating desired walk-out basement. Imagine deer, wild turkeys & menagerie of wildlife as your only neighbors - mystical & magical! The Seller agrees to sign an HST "Personal Use Declaration" negating possible HST applicability, if required. 1998 survey available. DO NOT ENTER WITHOUT APPOINTMENT! An extremely RARE find - even RARER to be available to purchase. ACT NOW! (id:61852)
RE/MAX Escarpment Realty Inc.
214 - 16 Markle Crescent
Hamilton, Ontario
Elegant And Functional Unit Offering An Efficient 738 SqFt Layout With One Bedroom Plus Den. Feel The Warmth Of Sunny Days Through The Floor-To-Ceiling Windows And 9 Feet Ceiling Throughout. Generous Open Concept Living And Dining Spaces With Walk-Out To A Large Balcony (73 SqFt)To Fit Your Patio Set. Upgraded Kitchen Featuring Central Island, Ample Cabinetry, SS Appliances, Double Sink And More. Primary Bedroom With A Large And Long Closet To Enhance Your Daily Living Needs. Enjoy Extra Space Featured By The Den As A 2nd Bedroom/ Office/Storage. Large And Modern 3 Pieces Bathroom With Elegant Light Fixture And Sleek Accessaries. This Immaculate Unit Is Nestled On The 2nd Floor Of The Stunning Markle Cres Building Offering Ample Amenities Including Gym, Party Room, Visitor Parking And The Large Landscaped Patio Area With Two Built-In BBQ For Residents To Enjoy Summer Time. Add To All Of The Above, The Central Location Of The Building In The Heart Of Ancaster With Literaly Minutes To Anchor Shopping And Hwy 403. (id:61852)
Right At Home Realty
709 - 81 Robinson Street
Hamilton, Ontario
Step into stylish city living with this 2-bed, 1-bath condo at City Square, right in Hamiltons vibrant Durand neighbourhood. With cafés, cool boutiques, and foodie spots on James South and Locke Street just a short walk away, youll have the best of the city at your doorstep.Inside, 9-ft ceilings and floor-to-ceiling windows flood the space with light. The open-concept layout is perfect for hosting friends or cozy nights in, and the sleek kitchen complete with stainless steel appliances and quartz counters delivers serious wow factor. In-suite laundry? Yep. Private balcony with peaceful Escarpment views? Also, yes.The building has all the extras you want: a gym, party room, media room, and even an outdoor terrace to hang out with friends. Plus, your own underground parking spot and storage locker make life easy.Whether youre a first-time buyer, young professional, or just looking to upgrade your lifestyle, this condo delivers the perfect mix of modern living and urban convenience. Quick access to GO Transit, city buses, and the 403 keeps your commute simple. Note: some photos are virtually staged. (id:61852)
Royal LePage State Realty
15 - 6855 Glen Erin Drive
Mississauga, Ontario
Gorgeous Boutique Home nestled in a peaceful, quiet location. This bright and stylish 3-bedroom, 3-bath residence features a Dream Kitchen with designer soft-close cabinetry, quartz countertops throughout, newer faucet, ceramic flooring, and built-in stove, microwave, and oven. Sparkling new light fixtures illuminate the kitchen, dining, foyer, hallway, and primary bedroom, which also offers custom closet organizers and a convenient Wi-Fi switch. New potlights in 2nd and 3rd bedroom.Newly finished full washroom on the lower level and a beautifully renovated primary ensuite showcasing a 12" rain shower and porcelain tiles. Unique dual access to the unit from both the main and lower level adds extra functionality.Enjoy the outdoor pool, spacious deck, and private yard backing onto scenic trails just steps to Lake Aquitaine, parks, and the community centre. Commuters will love being only 2 minutes from Meadowvale GO Station (train & bus). Impeccable move-in condition with a fantastic, functional layout ready to welcome you. Looking for AAA tenant with excellent references, stable employment, and strong credit score. (id:61852)
International Realty Firm
1204 - 3091 Dufferin Street
Toronto, Ontario
Bright and open-concept suite at Treviso 3 featuring a highly functional layout and stunning unobstructed northern views. Floor-to-ceiling windows provide excellent natural light throughout. Modern kitchen with granite countertops, ceramic backsplash, stainless steel appliances, and sleek laminate flooring. Enjoy 24-hour concierge service and exceptional amenities including a rooftop outdoor pool, hot tub, BBQ area, fitness facilities, party room, and more. Stylish, comfortable living in a well-managed community. (id:61852)
Royal LePage Security Real Estate
303 - 14 Neilson Drive
Toronto, Ontario
Welcome Home To Your Chic Retreat! This Spruced-Up 2Br Condo Offers Radiant Sunsets From A West-Facing Balcony, Graced By Etobicoke Creek Views. Zip To Downtown, Shopping Hotspots, Airport, Transit & Beyond! En-Suite Locker, Parking, Vip Cable & Internet Make Life A Breeze. Building Treats: Pool, Sauna, Tennis, Bbq, Bike Storage, Visitor Parking. (id:61852)
Keller Williams Referred Urban Realty
413 - 405 Dundas Street W
Oakville, Ontario
Never lived , corner unit , 2 bedrooms , with media and 2 full baths in district trailsidewest,'9'ceilings,laminate flooring ,throughout with an open concept floor plan , natural light in all the rooms. Two bedrooms with two full bathrooms and w/o to the terrace ,931 sqft of living space. Upgraded kitchen features quartz counters, stainless steel appliances. Amenities include exercise room ,party/meeting room, & rooftop terrace, lobby & wi-fi lounge, games room, media room, close to grocery stores, banks, retail shops, restaurants. Walking distance to new recreational centre, schools, river glen park, sixteen mile creek, lions valley park and walking trails. Near public transit, hwys 403, 407 & QEW, go train, schools & Sheridan college and Oakville Trafalgar hospital. (id:61852)
Sotheby's International Realty Canada
09 - 200 Veterans Drive
Brampton, Ontario
READY TO MOVE IN Gorgeous 3 Bedroom House Located At Very Convenient Location!!! Amazing Kitchen Offers Stainless Steel Appliances!!! 3 Good Size Bedrooms Perfect For Small Family!!! Minutes Away To Mount Pleasant Go Station!!! 2 Parking Freshly Paint Touch Up!!! New Led Pot Lights!!! Newly upgraded Vinyl Flooring installed on Main and 2nd Floor (2025) NO CARPET (id:61852)
RE/MAX Real Estate Centre Inc.
202 Queen Street W
Mississauga, Ontario
Experience modern luxury in the heart of Port Credit with this custom-built Mount Cedar Homes residence, offered under POWER OF SALE AS IS WHERE IS. Set on a rare 60-ft lot with a deep, pool-sized backyard, this home delivers the space, comfort, and lifestyle today's buyers crave. The long driveway easily accommodates multiple vehicles-not to mention your boat or weekend toys. Inside, the main floor showcases 10-ft ceilings, expansive windows, and a bright, open layout ideal for everyday living and effortless entertaining. The chef-inspired kitchen features premium appliances and flows naturally to the living area, where large patio doors lead to an oversized deck and private yard. A main-floor office adds incredible convenience for work or study. Upstairs, four well-sized bedrooms each offer a private ensuite and walk-in closet, creating a thoughtful balance of privacy and function. A second-floor laundry room and elegant coffered ceilings further elevate the space. The finished lower level provides room for wellness and recreation, complete with a meditation area, gym, large rec room, and a stylish bathroom. Built to Net Zero Ready standards, this home offers exceptional comfort, triple-glazed windows, and top-tier mechanical systems. Located steps from Port Credit's waterfront, trails, restaurants, patios, and year-round community events, this property delivers the perfect blend of luxury, lifestyle, and convenience. Your next chapter starts here-book your private showing today. Property being sold Under POWER OF SALE AS IS WHERE IS. (id:61852)
RE/MAX Your Community Realty
2305 - 15 Lynch Street
Brampton, Ontario
Prime Location! Absolutely Stunning Corner Suite Offers An Abundance of Natural Sunlight and Unobstructed Views of Brampton, Mississauga and Toronto. One of The Largest and Most Desirable Floor Plan in the Building Offering 2 Bedroom, 2 Bathroom Suite With Wrap Around Balcony, 9 ft Ceilings & Panoramic Floor-to-Ceiling Windows! Luxurious Building Amenities Include a Fully-Equipped Gym, Party Room With a Full Gourmet Kitchen, Dining & Lounge Area, Terrace with BBQ area and more. Prime Downtown Location, Just Steps to Starbucks, Shoppers and the New Peel Memorial Hospital. Within Walking Distance is the Rose Theatre, Gage Park, Centennial Park, Brampton GO/VIA, Easy Access to Major Highways and much more. Parking & Locker Owned.Come visit this unit in-person to see for yourself how truly stunning it is! (id:61852)
Royal LePage Platinum Realty
3 Ambleside Avenue
Toronto, Ontario
Here's Your Key to Unlock Huge Potential in Etobicoke! Calling all investors, builders, and dream-home creators! This is your chance to step into one of Etobicoke's hottest family-friendly communities at an unbeatable price. Renovate, knock down, or build your custom masterpiece-the possibilities are endless in a neighbourhood buzzing with similar projects. Minutes from top-rated schools, parks, playgrounds, a community pool, San Remo Bakery, shopping, and seamless transit (1 quick bus to the subway!) with easy highway access, this location truly has it all. Opportunities like this don't come around often, so don't miss your chance to secure a property in this highly desirable area at an exceptionally low price point. Whether you're looking to renovate, rebuild, or develop, the possibilities are endless here at 3 Ambleside Ave. (id:61852)
Property.ca Inc.
108 Fairlane Avenue
Barrie, Ontario
This beautiful 2-storey townhouse is available for lease, offering a perfect blend of modern living and convenience. With 3 spacious bedrooms and 2.5 bathrooms, it's an ideal space for families, working individuals, or those looking to downsize while enjoying comfort and style. The home features 9-foot ceilings, upgraded lighting, and a sleek kitchen with stainless steel appliances, Quartz countertops, and a breakfast island, all seamlessly transitioning into a bright, open living area-perfect for both entertaining and relaxing. Upstairs, the master suite offers a peaceful escape, complete with a 4-piece ensuite and walk-in closet. Two additional bedrooms provide flexible space for guests, a home office, or a growing family. A conveniently located upper-level laundry space adds ease and practicality to daily living. An attached single-car garage with inside access offers comfort and storage, along with two additional parking spaces in the driveway for your convenience. Located in the desirable Yonge and GO development, this townhouse is minutes from the GO station, shopping, restaurants, schools, and offers quick access to the highway and Lake Simcoe. Enjoy your private backyard space-perfect for outdoor relaxation. Don't miss the opportunity to make this beautiful townhouse your next home! (id:61852)
RE/MAX Experts
197 Dunsmore Lane
Barrie, Ontario
Top 5 Reasons You Will Love This Home: 1) Move-in ready and beautifully maintained 2-storey home offering exceptional convenience with a finished basement and a prime location close to everyday amenities, schools, parks, and Royal Victoria Hospital 2) Recently renovated throughout, the home showcases stylish 24"x24" porcelain tile, matching laminate flooring on the main and upper levels, sleek quartz countertops, elegant hardwood stairs, upgraded trim, and a newer furnace (2024), creating a fresh, cohesive, and modern feel from top-to-bottom 3) Explore the main level, designed for everyday comfort, featuring inside access to the garage, a convenient powder room, an updated kitchen with stainless-steel appliances, and a bright great room; upstairs, you'll find a spacious primary bedroom complete with a walk-in closet and semi-ensuite, along with two additional generous bedrooms 4) Indulge in the professionally finished and fully permitted (2022) basement, delivering incredible versatility, including space for a bedroom, finished with durable vinyl plank flooring, a cozy gas fireplace, recessed lighting, a dedicated laundry room with a laundry tub and cabinet storage, and a stylish two-piece bathroom 5) Outside, the interlocked front yard provides an additional parking space, while side access leads you to a large backyard perfect for hosting friends and family, relaxing on the deck, and enjoying warm summer evenings in your private outdoor space. 1,211 above grade sq.ft. plus a finished basement. *Please note some images have been virtually staged to show the potential of the home. (id:61852)
Faris Team Real Estate Brokerage
