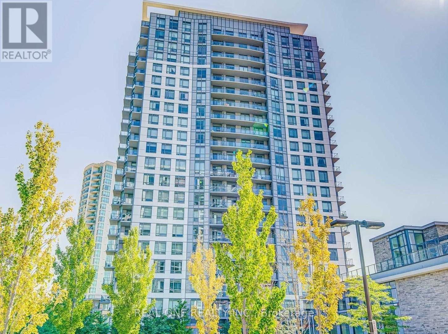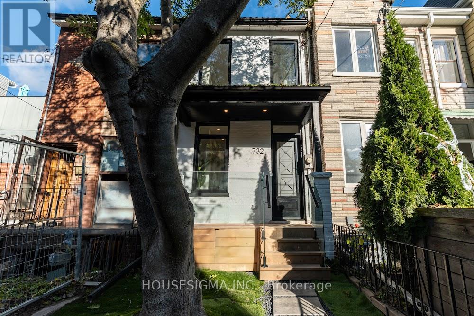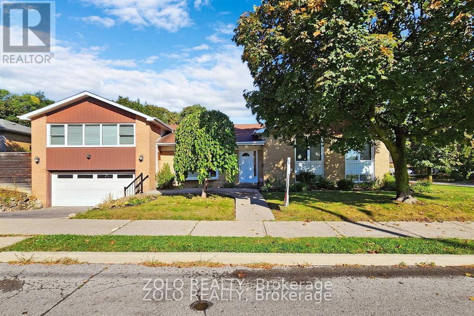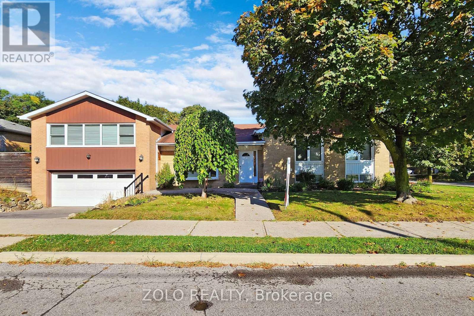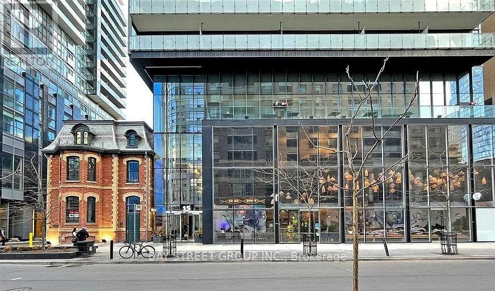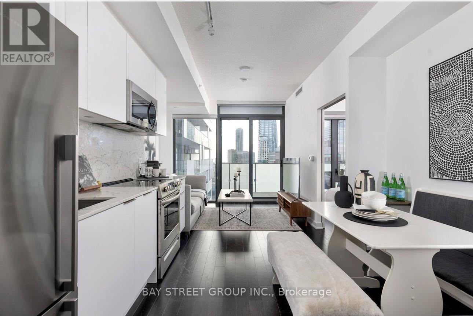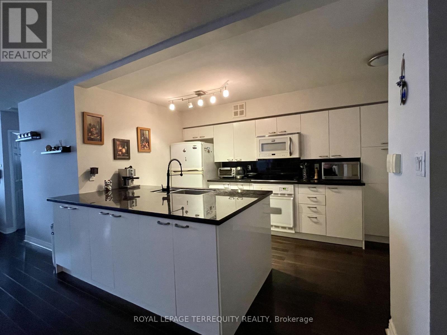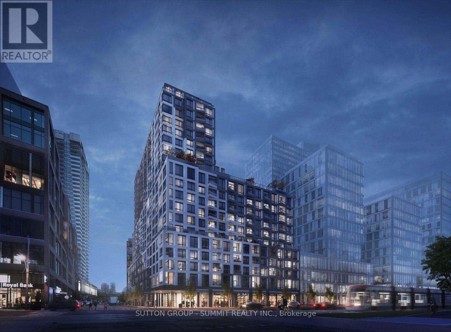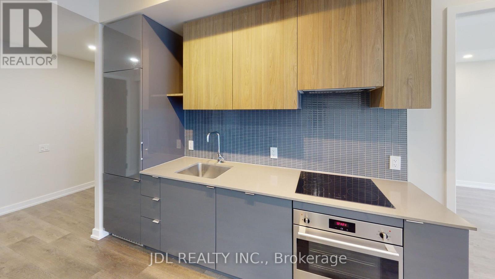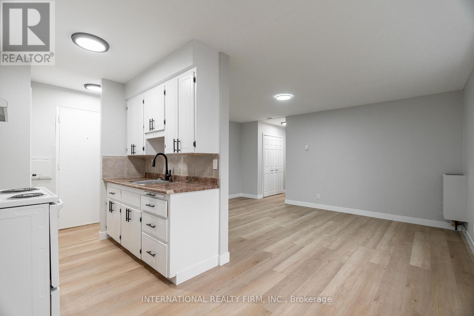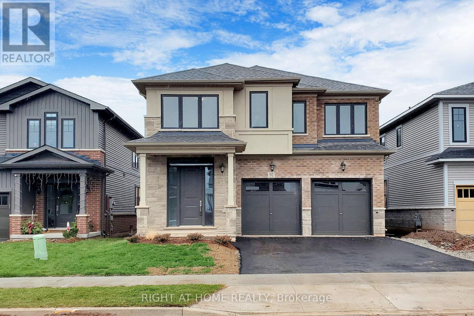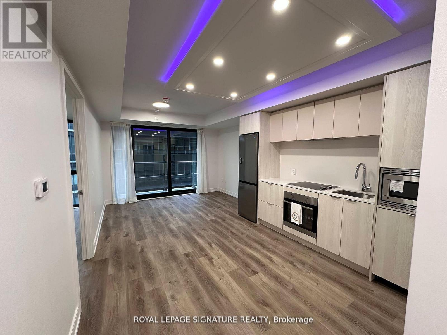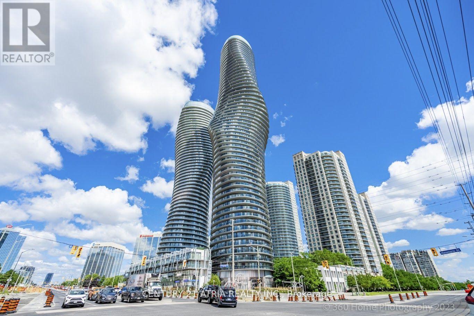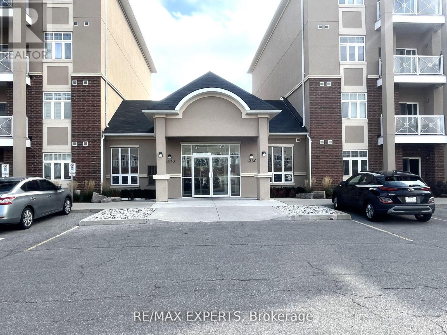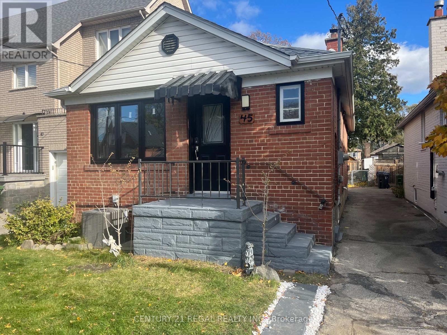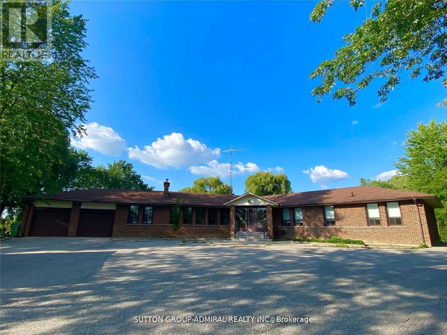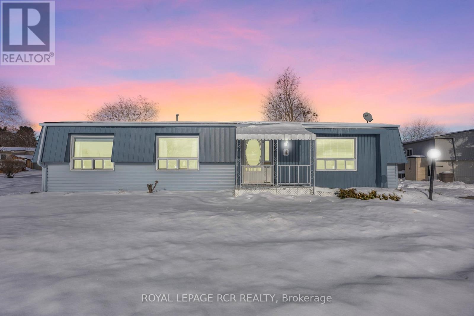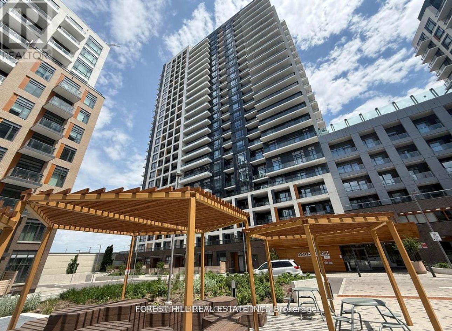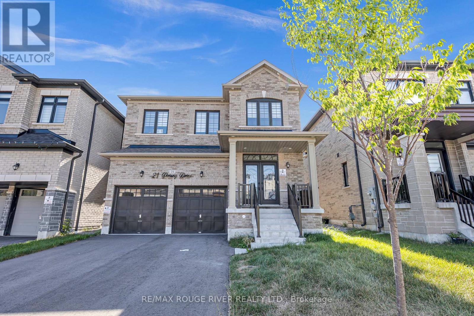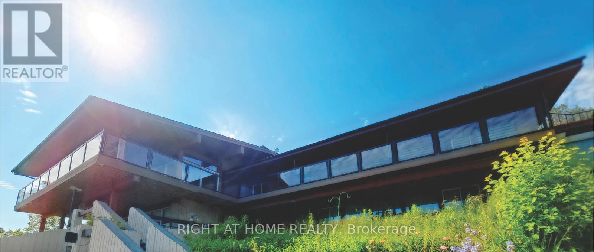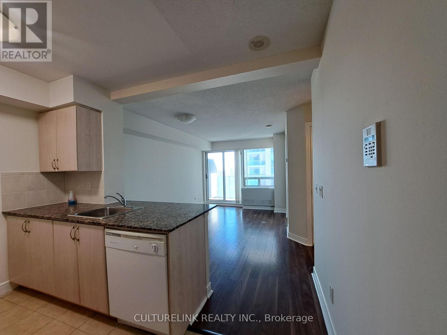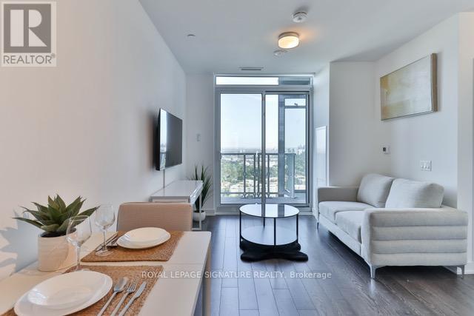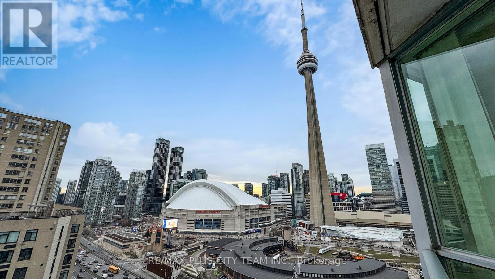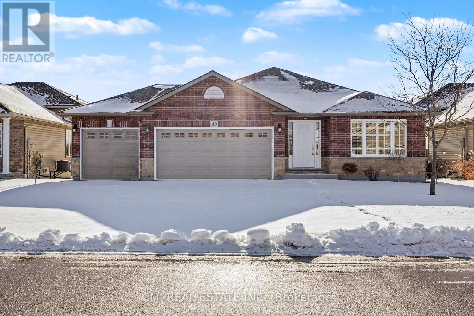2106 - 195 Bonis Avenue
Toronto, Ontario
Luxury Joy Condo, Bright & Spacious, Open Balcony With Great View, 9' Ceiling, Large Den With Sliding Door Can Be Used As 2nd Bedroom, Beautiful Laminate Floor T/O, Granite Counter Top, Walking Distance To Mall, Supermarket, Library, Bank, Restaurant... Mins To Hwy 401/404. 1 Parking Included (id:61852)
Real One Realty Inc.
732 Adelaide Street W
Toronto, Ontario
732 Adelaide St West is a brand-new, never-lived-in residence that delivers elevated urban living in a prime west-end location. Crafted with a striking metal roof and clean architectural lines with high ceilings on main and 2nd floor, this home makes an immediate statement of modern sophistication. Inside and out, every detail is designed for effortless luxury. The front and backyard feature premium turf landscaping, offering a polished, private outdoor setting with virtually zero maintenance-perfect for a lock-and-leave lifestyle. Set in one of Toronto's most coveted neighborhoods, this property places world-class dining, boutique shopping, and transit just steps away. Street parking is easily obtainable directly in front of the home via city permit, providing rare convenience in this prime downtown setting. A rare opportunity to own a turn-key, designer residence that blends contemporary elegance, practicality, and an unbeatable location. (id:61852)
Housesigma Inc.
212 Goddard Street
Toronto, Ontario
The Perfect Family Home In The Highly Sought Bathurst Manor, Spacious And Bright "Double Sided Side split", Stunning 4+1 Bedroom Floor plan, Chef's Kitchen With Stainless Steel Appliances, Large Centre Island, W/O To Back yard, Open Concept Combined Living & Dining Room Is Flooded With Natural Light From Oversized Windows. Family Room with fireplace, Master Bedroom Retreat 5 pc "SPA-style" Ensuite Bathroom with Heated Floor. Spacious 2nd, 3rd And 4th Bedroom Located on the other side of the house with closets And Large Windows. Finished Lower Level Is Where You Will Find Bedroom #5, An Open Concept Living Area, Separate Laundry, 3 Piece Bath and Separate Entrance. Great Value Home! Oversized 2-Car Garage. The House is Located On A Family Friendly Street With Easy Access To Local Amenities, Including Schools, Parks, Transit, Shopping, Synagogues And Much More! (id:61852)
Zolo Realty
Main Level - 212 Goddard Street
Toronto, Ontario
The Perfect Family Home In The Highly Sought Bathurst Manor, Bright And Spacious "Double Side split" Open Concept Gourmet Kitchen With Centre Island and Walk Out To Back Yard, Family Room with fireplace and Master Bedroom Retreat With 5pc Exquisite Ensuite, & Plenty Of Storage, Main Floor Bathrooms have heated flooring. Oversized 2-Car Garage. Walk to Community Centers. Shops, Schools, Parks, Synagogues. (id:61852)
Zolo Realty
710 - 15 Grenville Street
Toronto, Ontario
Experience unparalleled urban living in this spectacular, approximately 700 SqFt South-East facing corner unit, perfectly situated at the highly coveted intersection of Yonge & College in the core of Downtown Toronto.** This bright and spacious unit features desirable **hardwood flooring throughout** and boasts an incredibly efficient split-bedroom layout, offering **two sun-drenched bedrooms**-each featuring impressive floor-to-ceiling windows that flood the space with natural light. Enjoy serene city views and ample sunlight from the **private, south-facing large balcony**, ideal for morning coffee or evening relaxation. The unit is being offered fully furnished with quality pieces, including two spacious beds, a comfortable couch, dining table, nightstands, a desk, TV, and TV bench, allowing for an effortless move-in. Location is paramount: you are literally **steps from College Subway Station**, and only a short, convenient walk to both the **University of Toronto (U of T)** and **Toronto Metropolitan University (TMU)**. Furthermore, the Financial District and iconic Dundas Square are easily accessible, placing you at the nexus of professional and entertainment opportunities. This is the ultimate turnkey offering for students, investors, or young professionals seeking centrality and comfort. (id:61852)
Bay Street Group Inc.
2208 - 25 Richmond Street E
Toronto, Ontario
Discover the highly-desirable, rarely available layout at Great Gulf's prestigious Yonge+Rich, offering a full-sized bedroom, a separate windowed den, two full bathrooms, and a charming breakfast nook-the perfect blueprint for sophisticated urban living. Positioned in the absolute heartbeat of Toronto's economic and professional services epicentre, you are steps from the Financial District, Path system, TTC, Eaton Centre, UofT, and iconic dining, capturing the downtown core's vibrant resurgence. Residents enjoy a crowning achievement in amenity design, including an epic outdoor rooftop pool, poolside lounge, hot plunge, BBQ area, yoga studio, His-and-Hers steam room, and a state-of-the-art gym. This unit delivers the space, convenience, and location you've been seeking. Photos taken when previously staged. (id:61852)
Bay Street Group Inc.
1009 - 30 Greenfield Avenue
Toronto, Ontario
Bright, spacious and immaculately designed Suite In Tridel's well maintained building. 1154 sq.ft of perfectly used living space. Large Laundry & Storage Area. Excellent Management. Maintenance Fee Includes: Water, Heat, Hydro, Cable TV, High Speed Bell Internet and CAC. Building has 5 Elevators, 2 floor recreations: Indoor swimming pool, whirlpool, sauna, basketball court, squash court, party room, multipurpose room, library, 2 guest suites, concierge, visitor parking and direct access to the building corridor that includes commercial stores. Conveniently located in the heart of North York, walking distance to public transportation, steps to the subway (2 subway lines) and minutes to 401. The building is surrounded by Provincial and Federal buildings, Excellent Schools: Avondale P.S. Earl Haig S.S., Shopping, Mel Lastman Sq., Art Park and Yonge Sheppard Centre. One of the Best Locations In The City! (id:61852)
Royal LePage Terrequity Realty
1717 - 15 Richardson Street
Toronto, Ontario
Welcome to this brand-new 1-bedroom condo, perfectly positioned to enjoy beautiful views of the lake. This bright and airy unit features laminate flooring throughout, an open-concept layout, and large windows that fill the space with natural light. Live steps from Farm Boy, Loblaws, and LCBO - also just minutes to St. Lawrence Market, Union Station, the Distillery District, CN Tower, Scotiabank Arena, and Billy Bishop Airport - unbeatable downtown convenience. Residents enjoy access to exceptional amenities, including a state-of-the-art fitness centre, party room with stylish bar and catering kitchen, outdoor courtyard with lounge and dining areas, and BBQ stations - perfect for entertaining or unwinding after a long day. A modern, vibrant lifestyle awaits by The Lake - the perfect place to call home. (id:61852)
Sutton Group - Summit Realty Inc.
703 - 161 Roehampton Avenue
Toronto, Ontario
Luxury Condo. Lovely 1 Bedroom + Den, Large Enough To Use As A 2nd Room If Desired. Open Concept Living, New Kitchen With Integrated Appliances. This Bright And Airy Condo Will Make You Feel Right At Home From The Moment You Arrive. Premium Finishes Throughout, To Ensure You'll Feel Comfortable In Your Space.Incredible Amenities Include An Infinity Outdoor Pool, Hot Tub, Steam Room, Spa, Bbqs, Gym, Golf Simulator, And Party Room. (id:61852)
Jdl Realty Inc.
8 - 24 Brookside Street
London South, Ontario
A bright and private one-bedroom, one-bathroom apartment will be available for move-in on January 1, 2025, located at 24 Brookside St., London, ON. This unit offers complete independence with no shared common areas. The monthly rent is $1,345 plus personal hydro, with first and last month's rent required. One parking spot is included, and additional parking is not available. The building features in-building laundry and is pet-friendly, making it a comfortable and convenient place to call home. (id:61852)
International Realty Firm
91 Starfire Crescent
Hamilton, Ontario
This 5-bedrm 5-bathrm detached home offers a perfect blend of luxury and comfort. Boasting a stylish exterior and spacious design with premium floors, fixtures and upgrades throughout. The "Carnegie" model built by Branthaven features 2890 sq ft above ground plus finished basement complete with full bathrm. Gourmet kitchen with, island, quartz countertops, subway tile backsplash, extended cabinets to ceiling and pantry wall. Family rm including a fireplace and built-in bookshelves. Separate office is perfect for working from home. The primary bedrm features twin closets with built-in organizers and ensuite with stand alone tub and separate shower with glass surround. Four additional generously sized bedrms on the second level, two sharing a Jack and Jill washrm and two share a family bathrm. Second floor laundry for easy access. Direct access to the double car garage. Convenient Access to amenities including good schools, restaurants, Costco and the QEW. (id:61852)
Right At Home Realty
1313 - 1 Jarvis Street
Hamilton, Ontario
Elevate your lifestyle in this 2-bedroom, 2-bathroom unit at the stylish 1 JARVIS Condo! Enjoy 766 sq ft of bright, modern space with an open-concept design, perfect for entertaining. Floor-to-ceiling windows open onto your balcony, perfect for relaxing after work. The custom kitchen features sleek quartz counters, new built-in appliances, colour-changing pot lights and dimmers to set the mood. Recharge in your main bedroom with a luxurious 3-piece ensuite, and unwind in the main bath's deep soaker tub. 1 parking spot included.1 JARVIS boasts amenities designed for busy professionals. Live in vibrant downtown Hamilton with a 98 Walk Score & 83 Transit Score! Leave your car and explore on foot or hop on the GO Train (10-minute walk). Enjoy nearby parks, McMaster University & Mohawk College. Easy access to HWY 403/QEW for weekend adventures. Welcome home to 1 JARVIS, where urban convenience meets modern comfort! Pictures are from the previous listing. (id:61852)
Royal LePage Signature Realty
2203 - 60 Absolute Avenue
Mississauga, Ontario
This Iconic Marilyn Monroe Towers Exceptional Located In The Heart Of Mississauga A Unique Landmark Building. It Offers Residents A Breathtaking Panoramic View Of The Greater Toronto Area And Is Sure To Impress all. The One Of A Kind Unique, Unobstructed 270 Degrees Panoramic Views Of Downtown Toronto, Lake, And Celebration Sq. One Of The Very Unique 3 Huge Beds And 2 Full Baths. Super Bright With Full Privacy. Open Concept Layout. Walkout To Huge Wrap Around Balcony From Liv, Master, And 2 Bedrm. Extremely Convenient Location for shopping at Sq One and Hwy access.See additional info www.60absolute.ca. (id:61852)
Century 21 Atria Realty Inc.
303 - 1360 Costigan Road
Milton, Ontario
WELCOME TO THIS GORGEOUS & MODERN 1 BDRM PLUS DEN APARTMENT LOCATED IN ONE OF MILTON'S MOST DESIRABLE AREAS, THE CLARKE DISTRICT. FEATURING A GORGEOUS AND FULLY EQUIPPED KITCHEN WITH A BREAKFAST BAR, THIS UNIT FEATURES 640 SQ FT OF LIVING SPACE, AN ENSUITE LAUNDRY ROOM, 1 PARKING AND 1 LOCKER, AND SLIDING DOORS LEADING TO YOUR PRIVATE BALCONY WHERE YOU CAN ENJOY AN UNOBSTRUCTED VIEW OF THE POND AND WILDLIFE. THIS UNIT IS OFFERED FULLY FURNISHED FOR YOUR CONVENIENCE BUT CAN BE EMPTIED IF YOU PREFER TO USE YOUR OWN DECOR. DO NOT MISS THE OPPORTUNITY TO SEE THIS GEM! (id:61852)
RE/MAX Experts
45 Fifteenth Street
Toronto, Ontario
Newly Renovated Main Floor with 2 Bedrooms, a Modern Kitchen, Living Area and Dining Area. The Lower Level has a Separate Entrance with 2 Bedrooms, a Kitchen, Extra Room and a Bathroom. Fabulous Location a Short Distance from Lake Shore, Humber College, Schools, Transit, Waterfront Trails, Parks, Community Centres, Restaurants, Shops and So Much More. (id:61852)
Century 21 Regal Realty Inc.
10623 Clarkway Drive
Brampton, Ontario
Bright & Spacious, Mature Ranch-Style Home, Located On A Oversized Lot Surrounded By Green Space Perfect For Large Family. House Contains Many Spacious Rooms With Elegant Interior Exposed Brick. Large Kitchen/Breakfast Area. Deck In Back Overlooks A Very Spacious Backyard. Enjoy Your Privacy In A Country Setting And Desirable Neighborhood That Provides Easy Accessibility To The City. 2 Car Garage + Driveway That Fits 10+ Cars. Max 4 Occupants/Adults As Per Landlord. Basement Is Empty / Partially Finished - Not To Be Used By Occupants (Only As Storage). Located Very Close To Highways 50, 27 & 427. Just Move In & Enjoy. Available Immediately. (id:61852)
Sutton Group-Admiral Realty Inc.
4 Linden Lane
Innisfil, Ontario
Welcome Home! This Beautiful Monaco Style One Level Land Lease Home in the Adult Lifestyle Community of Sandy Cove Acres is Almost 1400 sq ft and is Bright and Spacious. Brand New Grey Flooring Throughout . Open Concept Dining Room and Living Room with Gas Fireplace. Two Bedrooms, Two Bathrooms, 2 Private Parking Spaces. Large Kitchen with Stainless Steel Appliances and Lots of Storage. Family Room with W/O to Deck and Side of Home. Primary Bedroom Features it's Own 2 Pc Bathroom and Walk in Closet. Second Bedroom Could Also Be Used as an Office or Craft/Gaming Room. Park Fee of $869.63/Month . 2 Pools, 3 Rec Centres, Pickleball Courts, Library, Billiards, Shuffleboard, Garbage/Recycling, Snow Plowing Note: Some Staging Has Been Removed From Original Photos. New Grey Vinyl Flooring Throughout - Shown in Last 3 Pics. (id:61852)
Royal LePage Rcr Realty
430 - 7950 Bathurst Street
Vaughan, Ontario
This generously sized one-bedroom plus den offers a carpet-free lifestyle with 9-foot ceilings and seamless laminate flooring throughout. The modern kitchen is finished with sleek quartz countertops, a center island, and a spacious washroom, while zebra blinds and a private balcony create the perfect space to relax. The unit includes underground parking and a locker conveniently located on the same floor, along with in-suite laundry for added ease. The building provides exceptional amenities, including a 24-hour concierge for peace of mind, a fitness and yoga studio on the second floor, a basketball court, and a rooftop terrace with stunning views. Professionals can take advantage of the business lounge with free Wi-Fi and boardroom accommodations. Located just steps from Promenade Mall, Walmart, cafes, and parks, and close to Thornhill Golf Course, this condo also offers easy access to Highways 7 and 407, making it a perfect blend of convenience and luxury living. (id:61852)
Forest Hill Real Estate Inc.
21 Priory Drive
Whitby, Ontario
Absolutely Stunning 2-year-old Fieldgate Modern Detached Home Located In One Of Whitbys Most Desirable Neighborhoods! This Beautiful Home Stands Out With Its Thoughtfully Designed Layout, Modern Finishes, And Lots Of Builder Upgrades Throughout. As You Step Inside, You Are Greeted By An Inviting Foyer With Soaring 9ft Ceilings, Enhancing The Bright, Open Layout Featuring Hardwood Floors Throughout, Creating A Warm And Elegant Feel. The Spacious Family Room, Complete With Potlights And A Sleek Electric Fireplace, Offers The Perfect Space To Relax And Unwind. The Large Dining Area Is Perfect For Entertaining Guests. And The Kitchen Is Showstoppercomplete With Stainless Steel Appliances, A Center Island, Ceramic Backsplash, And A Sunny Breakfast Area That Walks Out To The Patioideal For Enjoying Meals Outdoors! Head Upstairs, You'll Find Four Spacious Bedrooms, Including A Luxurious Primary Bedroom With A 5-piece Ensuite And A Walk-in Closet. The Additional Bedrooms Are Bright And Spacious, With Large Windows And Ample Closet Space. The Basement, With Its Separate Entrance, Offers Incredible Potential Opportunity. This Beautiful Home Is Perfectly Located Just Minutes From Schools, Shopping, Parks, And Major Highways (407/412), This Home Is Also Within Walking Distance To Heber Down Conservation Area And Cullen Park. Commuters Will Appreciate The Quick 10-minute Drive To The Go Station, And Daily Essentials Are Close By With Walmart And Superstore Just A Short Drive Or 10-minute Walk Away. This Home Truly Offers The Best Of Whitby Livingmodern Style, Prime Location, And Thoughtful Upgrades Throughout. Dont Miss This Rare Opportunity! (id:61852)
RE/MAX Rouge River Realty Ltd.
8318 Maynard Road
Clarington, Ontario
NEW PRICE REDUCTION! Exceptionally Rare Opportunity. Welcome to one of the largest estate properties just 1 hour from Toronto: a spacious 7,000 sq. ft. + 2,000 sq. ft. hilltop home nestled on approximately 196 acres, with the option to acquire an adjacent 193-acre lot for a combined total of nearly 390 acres. Located at the end of Hwy 407, this private retreat offers breathtaking views, 7+ km of private trails, a natural spring, pond, pool, and mature walnut and fruit trees. Ideal for multi-generational living or a hobby farm or a Bed and Breakfast, the residence features 6 bedrooms, multiple kitchens, 6 bathrooms, and flexible space with the potential to create up to four self-contained units or operate as a bed and breakfast. The second optional lot, located at 4006 Clarke Concession Road 8 (adjacent to this property), may offer the opportunity to build a second mansion. This exceptional estate also includes ample space for potential future amenities such as a golf range, tennis court, etc. An incredible sanctuary for nature lovers, investors, and visionaries alike. The property is currently generating income. The seller may consider a VTB to help with financing. ** This is a linked property.** (id:61852)
Right At Home Realty
910 - 35 Bales Avenue
Toronto, Ontario
Luxury Menkes Cosmo Condo, minutes to Hwy 401, steps to subway, TTC, close to supermarket, shops, cinema, one parking and one locker is included. Building Amenities Includes: Party Room, Visitor Parking, Guest Suites, Meeting Room, Sauna, Indoor Pool, Gym. (id:61852)
Culturelink Realty Inc.
3205 - 50 O'neill Road
Toronto, Ontario
Welcome To This Fully Furnished And Beautiful Penthouse Suite At Rodeo Drive Condos And Seize The Chance To Enjoy The Spectacular Views Of This Brand New 1-Bedroom Suite. Step Into This Comfortably Connected Open-Concept Living Space Full Of Upgraded Finishes, Enjoy Entire North Part of The City From Balcony That Offers Unobstructed North-Facing Views. Awaken To A Cityscape Featuring The Iconic "Shops At Don Mills". The Gourmet Kitchen Features Designer "Integrated" Miele Appliances And Soft-Close Cabinets,& Cozy Under Valance Lighting. The Primary Bedroom Boasts Impressive Floor-To-Ceiling Windows Flooding The Space With Natural Light. Benefit From The Security Provided By A 24-HourConcierge Service. Elevate Your Lifestyle Set Within The Vibrant Surroundings Of The Shops At Don Mills Where All Your Shopping, Dining ,Entertainment Is At Your Doorsteps. Suite Is Ready To Go ,Just Bring Your Luggage. (id:61852)
Royal LePage Signature Realty
2323 - 230 Queens Quay W
Toronto, Ontario
Enjoy vibrant waterfront living in this beautifully updated two-bedroom, two-bath suite at the desirable Riviera. This spacious 905 sq. ft. home features a bright open-concept layout with an inviting balcony and stunning panoramic views of the lake, CN Tower, Rogers Centre, and the downtown skyline. Recently refreshed with brand new flooring (2025), fresh paint (2025), and a full set of brand new stainless steel appliances-including stove, fridge, hood, and microwave, this unit is move-in ready. Floor-to-ceiling windows flood the living and dining area with natural light, while the modern kitchen offers a breakfast bar, ideal for casual meals or entertaining guests. The primary bedroom is generously sized, with a well-appointed ensuite, and the second bedroom is perfect for family or guests. Residents enjoy a fantastic selection of amenities, including a 24-hour concierge, indoor pool, fully equipped gym, BBQ area, guest suites, boardroom, and visitor parking. Located in the heart of the Central Harbourfront, you're steps from public transit, Harbourfront Centre, the lake, Ripley's Aquarium, Scotiabank Arena, restaurants, cafes, shops, and the financial district. Experience the best of city living with everything you need right at your doorstep! (id:61852)
RE/MAX Plus City Team Inc.
RE/MAX Solutions Barros Group
45 Helen Drive
Haldimand, Ontario
Beautifully maintained 3-bedroom bungalow with a 613 sq ft triple-car garage, located in a sought-after Hagersville subdivision. This 2016 one-owner home sits on a 57.05 x 115.39 ft lot backing onto open farm fields, and is conveniently close to schools, churches, the community pool, parks, and downtown shops and restaurants. Just 30 minutes to Hamilton, Brantford, and Highway 403.Offering 1,567 sq ft of spotless main-floor living, the home features a spacious foyer, a welcoming living room, a generous kitchen, and a bright family room with patio door walkout. The primary bedroom includes a 3-piece ensuite and walk-in closet, accompanied by two additional bedrooms, a 4-piece main bath, and a laundry room with direct garage access. Gleaming hardwood and tile flooring enhance the décor throughout. The immaculate 1,567 sq ft basement is ready for your finishing touches-potentially doubling your living space. It includes a newer natural gas furnace with heat-pump HVAC, HRV air exchanger, owned natural gas water heater, RO system, water softener, 100-amp hydro service, sump pump, and rough-in for a bathroom. A fantastic opportunity priced for immediate action. (id:61852)
Cmi Real Estate Inc.
