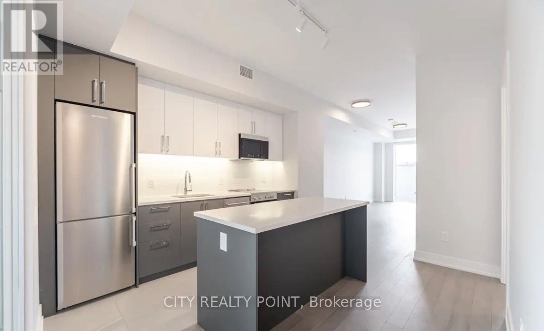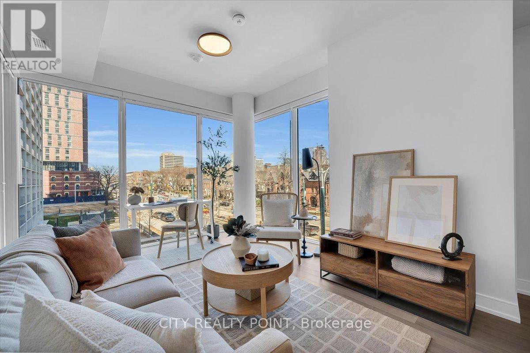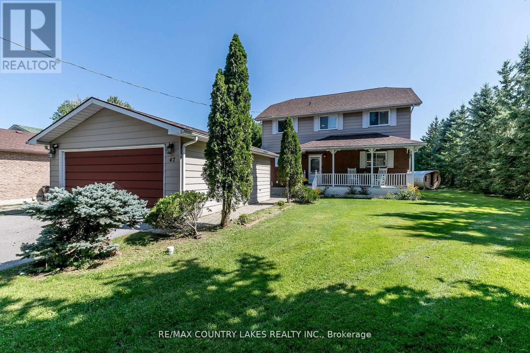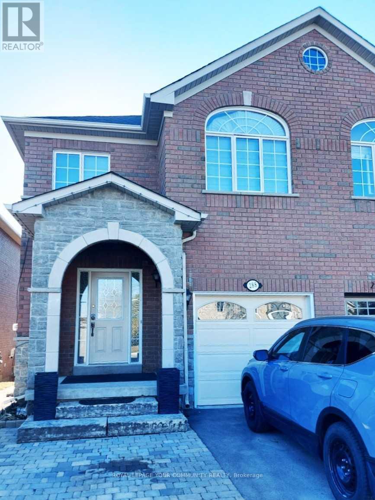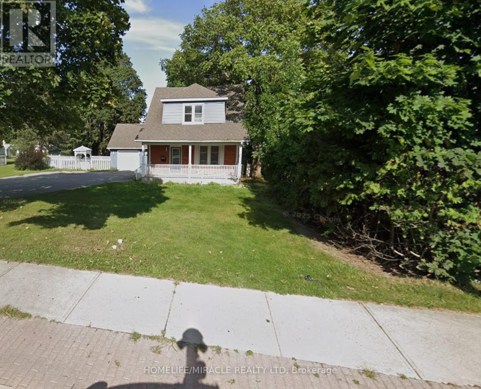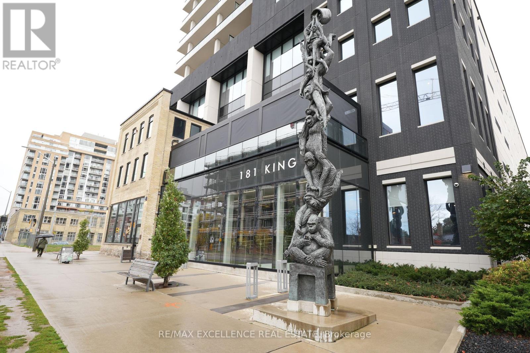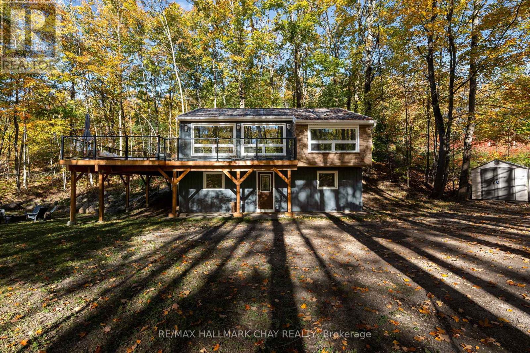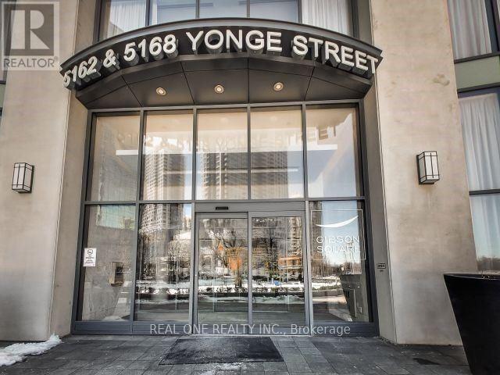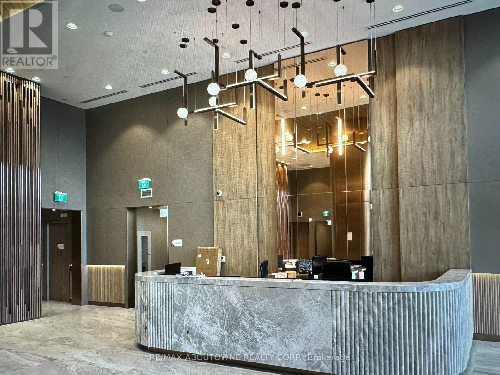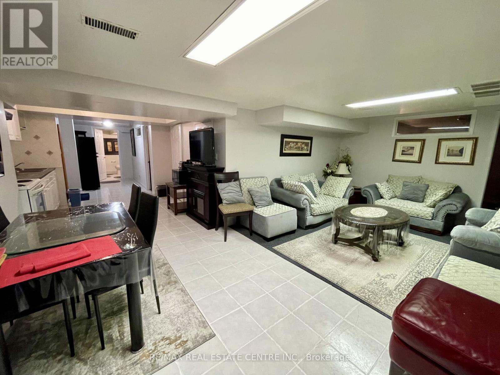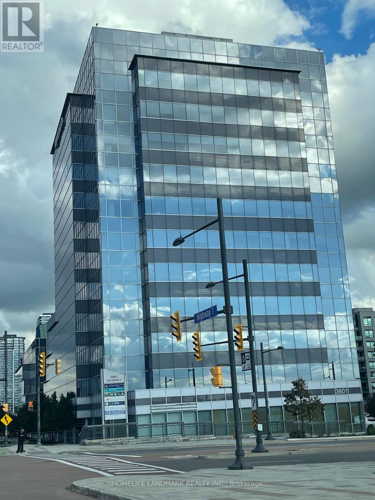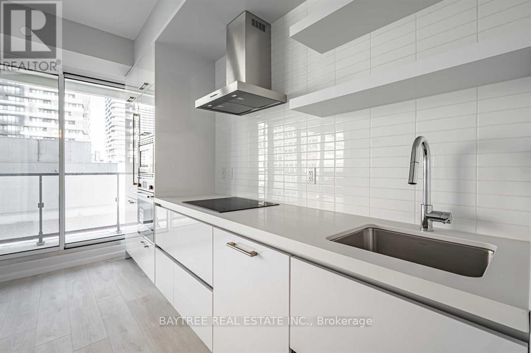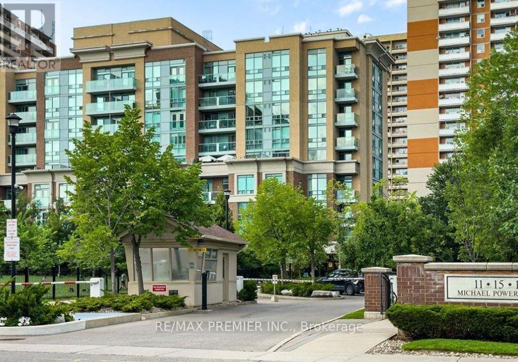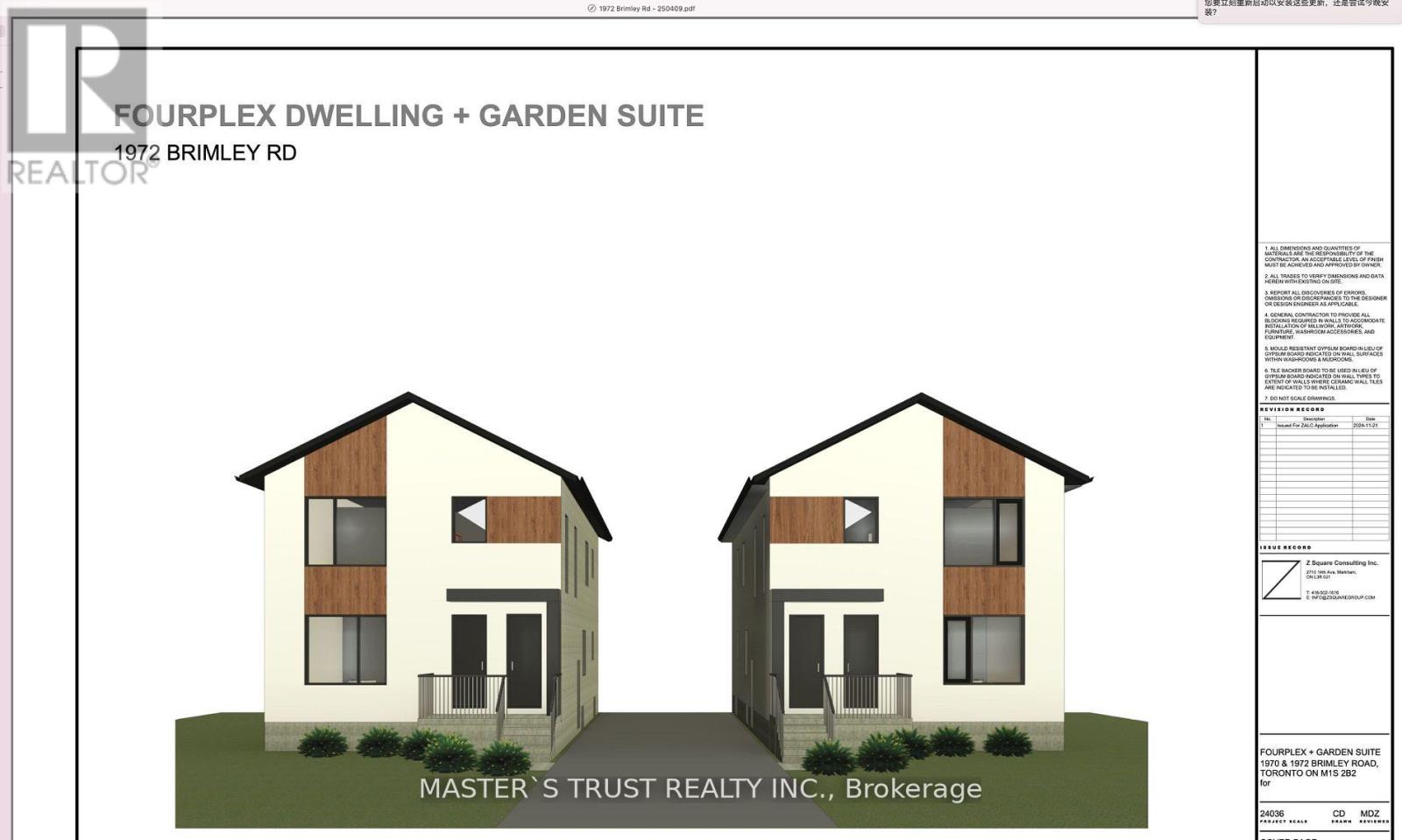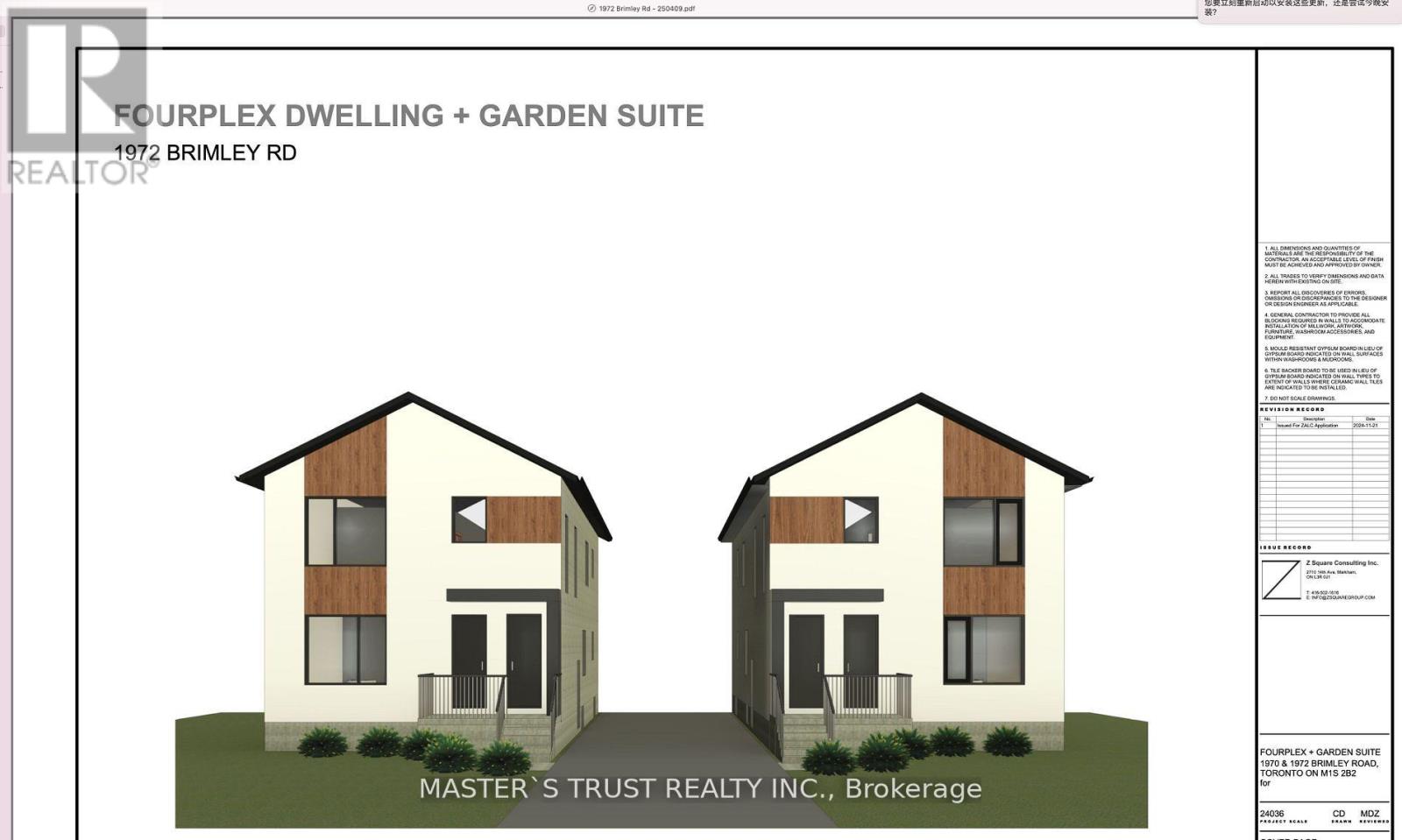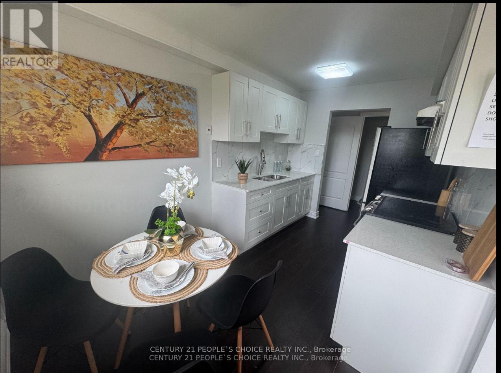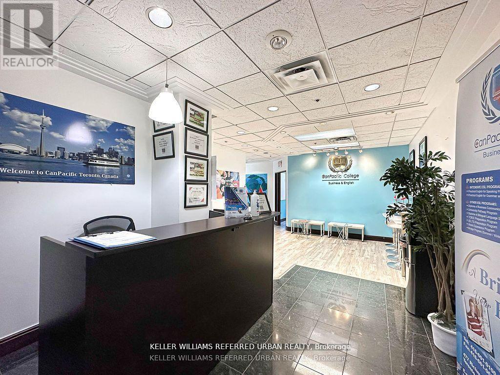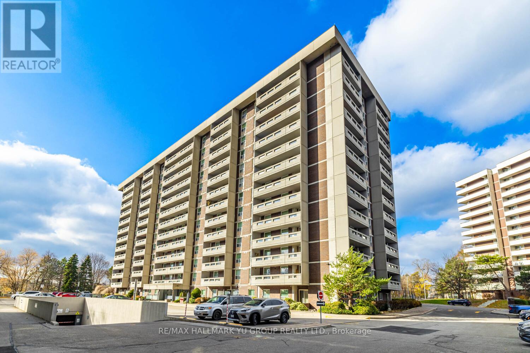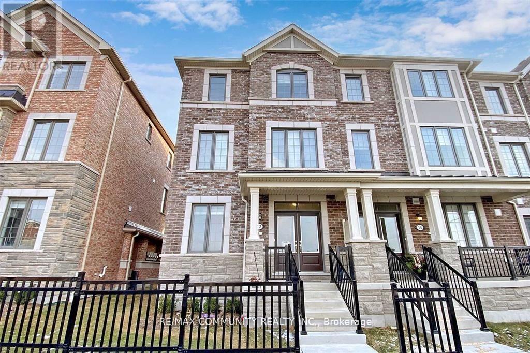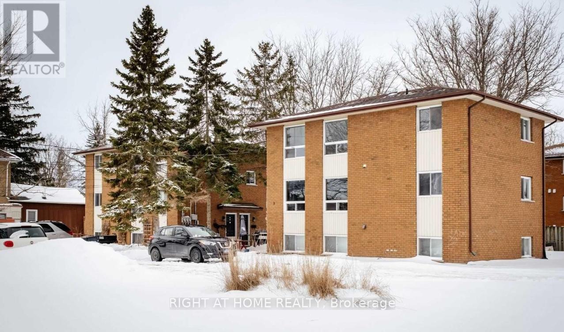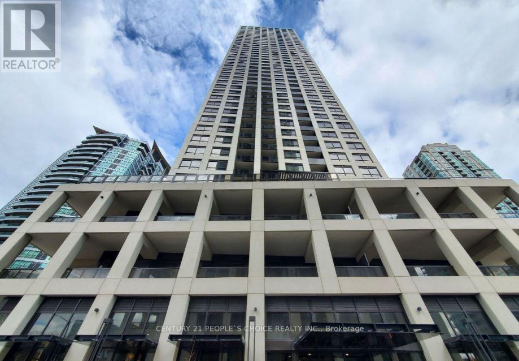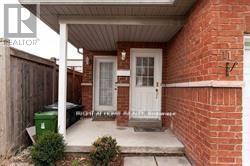214 - 664 Spadina Avenue
Toronto, Ontario
SAVE MONEY! | UP TO 2 MONTHS FREE | one month free rent on a 12-month lease or 2 months on 18 month lease |* SPACIOUS 1 bedroom, 1 bathroom | DOWNTOWN TORONTO SPADINA & BLOOR | Discover unparalleled luxury living in this brand-new, never-lived-in suite at 664 Spadina Ave, perfectly situated in the lively heart of Toronto's Harbord Village and University District. This exceptional suite features an expansive open-concept layout, floor-to-ceiling windows that flood the space with natural light, a designer kitchen with top-of-the-line stainless steel appliances and sleek cabinetry, generously sized bedrooms with ample closet space, and an elegant bathroom with modern fixtures. Located across from the University of Toronto's St. George campus, and close to top schools, cultural gems like the ROM, AGO, and Queens Park, as well as St. George and Museum subway stations, this home offers seamless access to the Financial and Entertainment Districts. Enjoy upscale Yorkville nearby or the historic charm of Harbord Village, surrounded by the city's finest dining, shopping, and cultural attractions. See it today and start living your Toronto dream at 664 Spadina Ave! (id:61852)
City Realty Point
209 - 664 Spadina Avenue
Toronto, Ontario
SAVE MONEY! | UP TO 2 MONTHS FREE | one month free rent on a 12-month lease or 2 months on 18 month lease |* SPACIOUS 2 bedroom, 2 bathroom | DOWNTOWN TORONTO SPADINA & BLOOR | Discover unparalleled luxury living in this brand-new, never-lived-in suite at 664 Spadina Ave, perfectly situated in the lively heart of Toronto's Harbord Village and University District. This exceptional suite features an expansive open-concept layout, floor-to-ceiling windows that flood the space with natural light, a designer kitchen with top-of-the-line stainless steel appliances and sleek cabinetry, generously sized bedrooms with ample closet space, and an elegant bathroom with modern fixtures. Located across from the University of Toronto's St. George campus, and close to top schools, cultural gems like the ROM, AGO, and Queens Park, as well as St. George and Museum subway stations, this home offers seamless access to the Financial and Entertainment Districts. Enjoy upscale Yorkville nearby or the historic charm of Harbord Village, surrounded by the city's finest dining, shopping, and cultural attractions. See it today and start living your Toronto dream at 664 Spadina Ave! (id:61852)
City Realty Point
411 - 3200 William Coltson Avenue
Oakville, Ontario
Unlock turn-key living at the Upper West Side Condos by Branthaven! This beautifully maintained 695 sq ft one-bedroom + den, one-bathroom suite on the fourth floor is truly one of a kind. Step inside to wide-plank flooring throughout, bright white walls in flawless condition, and a stunning kitchen featuring quartz countertops, subway tile backsplash, under-cabinet lighting, undermount sink, floor-to-ceiling cabinetry, seating for three at the peninsula, a dedicated coffee bar, and a fridge water line hook-up. The spacious living room boasts soaring ceilings, a builder-upgraded TV-ready package, and access to a private 50 sq ft south-facing balcony with serene views. The bedroom easily accommodates a queen bed with room to size up and offers an expansive closet with room for a dresser, plus a valued builder upgrade: ensuite access to the four-piece bathroom, complete with a large vanity, ample counter space, and pristine tilework. Additional highlights include in-suite laundry, an entry closet, geo-thermal heating and cooling, one storage locker, one underground parking space, and Bell internet included in the condo fees. Enjoy the convenience of keyless entry and the BH Home Technology system for a seamless living experience. Residents have access to top-tier amenities, including a concierge and security, fully equipped gym, pet wash and grooming station, media and party rooms, games rooms, rooftop deck and garden with BBQs, and ample visitor parking. Located in the heart of Joshua Meadows, you're just a short drive to the Uptown Core for shopping, dining, and services, as well as nearby walking trails, golf, parks, and top-ranked schools. Commuting is effortless with quick access to highways 403, 407, and the QEW, making both work and play incredibly convenient. (id:61852)
Royal LePage Burloak Real Estate Services
47 Lake Avenue
Ramara, Ontario
Looking for your forever home or cottage retreat? This waterfront gem is perfectly situated on one of the canals leading directly to Lake Simcoe, offering the ultimate balance of relaxation and recreation. Featuring 4 bedrooms and 3 bathrooms, this home showcases a spacious kitchen with quartz counters, smooth ceilings, pot lighting, and stylish laminate flooring. Additional highlights include a cedar sauna perfect for unwinding after a day on the water. Located in a vibrant waterfront community, residents enjoy access to two private beaches, scenic walking trails, a marina, restaurants, and tennis/pickleball courts. Year-round activities abound, from boating, swimming, and fishing in the warmer months to snowmobiling and winter sports when the seasons change. With four-season living and only 1.5 hours from the GTA, this property offers an exceptional lifestyle in a sought-after location. (id:61852)
RE/MAX Country Lakes Realty Inc.
Lower - 288 Monte Carlo Drive
Vaughan, Ontario
A Perfect Sun-Filled, Freshly Painted Space To Call Home. This Spacious 2 Bedroom Lower Level Apartment Situated In A Desired, Prime Vaughan Community, Features Tasteful Neutral Decor Finishes & An Open Concept Functional Layout To Entertain In & Enjoy. The Family-Sized Eat-In Kitchen Is Adjacent To Living/Dining Great Room Combo, With Walk-Out + Private Entrance To Backyard. Ensuite Private Laundry Room, Ample Storage Closet Space + 1 Exterior Parking Space. *Must See* *Listing Agent/Listing Brokerage + Landlord Do Not Warrant The Legal Retrofit Status Of The Basement Apartment* *Rent Amount Is All Inclusive Of Utilities, Unless Number Of Occupants Exceeds One (1) Person. Call La For Info* (id:61852)
RE/MAX Your Community Realty
83 Liberty Street N
Clarington, Ontario
Beautifully updated property in the heart of the city! Huge lot and future potential for redevelopment. This property offers 2 separate units with 2 bedrooms each and separate entrances. This charming home offers a spacious layout, a bright and inviting living area, and a well-appointed kitchen perfect for family gatherings. Located steps from parks, schools, shops, and all major amenities, this property provides unbeatable convenience. The generous lot, ample parking, and mature neighbourhood setting make it an ideal choice for families, investors, or anyone seeking value in a prime location. The property is sold in as is condition. (id:61852)
Homelife/miracle Realty Ltd
1002 - 181 King Street
Waterloo, Ontario
Welcome to Circa 1877 - where luxury, lifestyle, and location come together in Uptown Waterloo. This 1-bedroom, 1-bath residence features a bright open-concept layout with floor-to-ceiling windows and a private oversized patio perfect for enjoying morning coffee while watching the sunrise. Inside, you'll find modern wide-plank flooring, high ceilings, quartz countertops, and a contemporary three-piece bath. Circa 1877 is Waterloo's most iconic address, seamlessly blending historic charm with modern sophistication. Residents enjoy a rooftop saltwater pool with cabanas, outdoor BBQs and fire tables, yoga studios, a 24/7 fitness centre, co-working lounges, a stylish party room with wet bar, and guest suites for visitors. LaLa Social House restaurant is right in the building for a true boutique hotel-style living experience. The location is unbeatable - in the Bauer District of Uptown Waterloo, steps to Vincenzo's, boutique shopping, trendy cafes, the Grand River Hospital, and scenic trails. Close to the University of Waterloo and Wilfrid Laurier, and in the heart of the tech and innovation district surrounded by top employers like Google, Deloitte, and Sun Life. With the ION LRT stop right outside your door, you're effortlessly connected to the city. Experience low-maintenance luxury living in one of Uptown Waterloo's most vibrant communities. (id:61852)
RE/MAX Excellence Real Estate
1 Iroquois Ridge
Oro-Medonte, Ontario
Welcome to the community of Sugarbush. This beautiful home is nestled in the woods. Completely updated and turn key with a flexible closing. Perfect home or chalet for that ski family. Gourmet kitchen with granite counter tops and stainless steel appliances. Built in wine fridge and wine rack in island. Pantry with barn doors and a walkout out to the lovely deck with glass railings. Dining area with sliding doors and big picture windows that bring in lots of light and a beautiful nature view. The primary bedroom offers a wall of built clothing storage. Two updated full bathrooms on each level. Upgraded electrical pot lights and dimmers on switches. The walk in ground level has a gas fireplace with stone surround and offers two more bedrooms. The Recreation room is welcoming and open with a gorgeous custom built staircase. This home will not disappoint and shows 10+. Sweet water park is located down the road. Walking and biking trails throughout the subdivision. In that catchment area for the new Horseshoe Heights elementary school in Horseshoe Valley. Shed for storage and lots of parking. (id:61852)
RE/MAX Hallmark Chay Realty
3508 - 5168 Yonge Street
Toronto, Ontario
Menkes Built Bright & Spacious Upgraded Furnished 1Bedroom Condo In A Luxurious Gibson North Tower! 9 Feet Ceiling! Gorgeous View! Beautiful Open Concept Modern Kitchen, Granite Countertop, 7' Wide Engineered Hardwood Floors Throughout, Floor To Ceiling Windows, World Class Amenities (Indoor Pool, Media, Theatre Room, Fitness Center, Guest Suites, 24Hr Concierge). Direct Access To Subway,Min To Shopping, Restaurants, Park, Library (id:61852)
Real One Realty Inc.
511 - 1100 Sheppard Avenue W
Toronto, Ontario
Welcome to Suite 511 at 1100 Sheppard Ave west, this spacious and bright 1+1(Den can be used as a second bedroom) unit inside the Westline Condos at Downsview Park. This bright and spacious condo offers modern living in a prime location, featuring an open-concept layout, Large windows and contemporary finishes, ensuite laundry, and stainless appliances. This unit provides both comfort and style, enjoy a well-appointed kitchen, a cozy living area and a private balcony just steps from Sheppard West subway station. This home offers convenient access to public transit, shopping, dining and major highways, making it an ideal choice for professionals and families. The building offers impressive amenities like meeting rooms, a lounge, a fitness center and rooftop space with barbeque. (id:61852)
RE/MAX Aboutowne Realty Corp.
Basement - 356 Nahani Way
Mississauga, Ontario
Over 2800 SqFt Detached House has two separate units. One is two bedroom for $2,400/month all inclusive and the second is one bedroom for $1,300/month. Separate entrance and laundry. Parking is also available. Landlord prefers non-smoking and no pets please. Very convenient location, easy access to all highways and one bus to subway and short ride to Square One Mall. 2 mins to HWY 403. Simply bring your bags and start living! (id:61852)
RE/MAX Real Estate Centre Inc.
901 - 3601 Hwy 7 Street E
Markham, Ontario
Professional Class A Building In Prime Unionville Location, "Liberty Square", Excellent Layouts, Northwest Exposure Corner Units, Big Windows With Lots of Natural Light. Used To Be Executive MBA Program From Queen's University - Smith School of Business. Two Separate Professional Boardrooms With Big Professional Power Outlets Tables. Reception Area, Meeting Room, Office And Cafeteria Area With Water Supply And Sink, Unobstructed NW Exposure, Lots Of Free Surface Parking And Over 700 Free Underground Parking Lots, Next To Hilton Suite Hotel, Markham Town Centre, Yrt And Viva Transit Right At The Door. Close To Highways 404 And 407. Best Suitable For Private School, Professional Training Centre, Accountants Firms, Law Office, Health Consultants, Education and More (id:61852)
Homelife Landmark Realty Inc.
1401 - 2221 Yonge Street
Toronto, Ontario
he Hub of All Hubs! Welcome to 2221 Yonge, located at the iconic Yonge & Eglinton intersection - a prime location that sets the benchmark for urban living in the GTA. This 1-bedroom + den, north-facing unit offers a spacious layout that combines the charm of classic designs with the modern amenities you expect today.Step into a bright, airy space with large windows that flood the unit with natural light. The den is perfect for an office or extra living space, while the open-concept living area gives you the perfect setting for entertaining or relaxing.TTC access, restaurants, and all the conveniences of Yonge & Eglinton are just a skip away, ensuring you're at the heart of it all. And with world-class building amenities (pending completion), including a fitness center, party room, and outdoor spaces, you're living in the center of Toronto's dynamic hub.Don't miss your chance to be part of this exciting new address! (id:61852)
Baytree Real Estate Inc.
303 - 17 Michael Power Place
Toronto, Ontario
**All Utilities Included!** Bright And Spacious 1 Bedroom Condo In "Port Royal Place" With Steps To Charming Islington Village. This Well Managed Condo Offers, 24 Hour Gated Security, A Great Open Concept Layout, Large Bedroom With Walk In Closet, Modern Kitchen And Updated Washroom. Steps To Park, Public Transit, Subway, Go Train, Restaurants, The Kingsway, Bloor West, Highways + Much More! Quiet And Intimate Low Rise Condo Provides Quick Access To Many Area Amenities. **EXTRAS** The Unit Can Be Rented Furnished For $100/Month Extra. (id:61852)
RE/MAX Premier Inc.
3194 Orion Boulevard
Orillia, Ontario
Brand New Build in the Trailside community of West Ridge! Surrounded by trails and parks, this community offers urban convenience as well as nature's beauty. This thoughtfully designed home features a functional open concept main floor with a natural gas fireplace and walk-out covered porch. Three large bedrooms upstairs, a computer alcove and second floor laundry room make for comfortable living all on one floor. This property has the setting of an established neighborhood, unique for new construction. With sodded yards, a paved driveway, and rear fencing; it's ready to move in with a flexible closing date. These homes are high-quality builds and ready for immediate occupancy. (id:61852)
RE/MAX Right Move
1970 Brimley Road
Toronto, Ontario
Attention Builders/Investors! Don't Miss This Rare Opportunity To Build income rental property. will be Sale together with 1972 Brimley rd LOT . 2 lot can be build 10-unit rental apartment total 38 rooms. Comply with CMHC mortgage policy.Please see the attached surveys and reference plans. This 38' x 159' Severed Lot Is Conveniently Located To Nearby Amenities And Attractions. This Well Mainted Lot is Leveled and Features Access to Sewers, Municipal Water And Utility Lines. TTC At Door Step. Walking Distance To school Scarborough Town Centre. Easy Access to Hwy 401.the main building's Building permit (four units )have been obtained, for the garden house's building permit is currently being updated. Floor Plans attachment.Appointment Required To Walk The Property (id:61852)
Master's Trust Realty Inc.
1972 Brimley Road
Toronto, Ontario
Attention Builders/Investors! Don't Miss This Rare Opportunity To Build income rental property. will be Sale together with 1970 Brimley rd LOT . 2 lot can be build 10-unit rental apartment total 38 rooms. Comply with CMHC mortgage policy.Please see the attached surveys and reference plans. This 38' x 159' Severed Lot Is Conveniently Located To Nearby Amenities And Attractions. This Well Mainted Lot is Leveled and Features Access to Sewers, Municipal Water And Utility Lines. TTC At Door Step. Walking Distance To school Scarborough Town Centre. Easy Access to Hwy 401.the main building's Building permit (four units )have been obtained, for the garden house's building permit is currently being updated. Floor Plans attachment.Appointment Required To Walk The Property (id:61852)
Master's Trust Realty Inc.
35 - 120 Nonquon Road
Oshawa, Ontario
WOW!!!!Charming 3-Bedroom Townhouse in a Desirable Neighborhood Perfect for Families and Professionals! Welcome to this beautifully maintained 3-+1 bedroom, 2 bathroom townhouse located in Oshawa. With a perfect blend of modern amenities and cozy charm, this home offers a spacious and functional layout, ideal for both entertaining and everyday living. With a newly upgraded kitchen with porcelain backsplash, beautiful white cabinets and stainless steel appliances to finish off this modern kitchen, whether you're preparing a quick meal or entertaining, this kitchen is both stylish and functional. Along with lavish new laminate floor throughout the entire house, recently upgraded washrooms with great quality tiles and washroom accessories! This house also has to offer a freshly renovated 1 bedroom and 1 bath basement. This home is situated in a prime location within walking distance to local shops, parks, schools, and public transportation. The neighborhood is known for its friendly atmosphere and proximity to major highways, making it easy to commute to nearby cities or attractions. Enjoy a beautiful private backyard, fully fenced for privacy and safety, perfect for outdoor dining, gardening, or relaxing in the fresh air. Whether its hosting a barbecue or enjoying a quiet evening under the stars, this outdoor space offers endless possibilities. Don't miss your chance to make this beautiful townhouse your new home!! Shows 10+++++ (id:61852)
Century 21 People's Choice Realty Inc.
508 - 477 Richmond Street W
Toronto, Ontario
Located In The Heart Of Toronto's Fashion District, Just West Of Spadina Ave. Professionally Appointed From Every Aspect. Very Functional Turn-Key Unit With A Great Mix Of Open Space, Private Offices, And A Kitchenette Area. Permitted Usages: Educational, Professional Office & More. Short Walk To Subway, Financial District & Trendy Shopping. Maintenance Fees of $1045 Per Month, Property Tax $1000 per month, insurance $222 per month. Tenant responsible for paying Hyrdo Fees of Approx $153.48 Per Month. (id:61852)
Keller Williams Referred Urban Realty
509 - 60 Inverlochy Boulevard
Markham, Ontario
Beautifully updated 2-bedroom, 1.5 bathroom suite designed with comfortable, barrier-free living in mind. The bright, white, modern kitchen features stainless steel appliances and rare side-by-side laundry, pull-out drawers and a magic corner for easy reach, with a wide pass-through that opens directly to the living/dining area for an airy, open-concept feel. This suite was purposefully designed for wheelchair-friendly living: widened door frames, sliding barn doors, support handles, smooth transitions between rooms, and accessibility-enhanced bathrooms. Storage is exceptional, including 2 custom walk-in closets - a beautifully finished closet off the foyer with full millwork and pull-down rods, plus an upgraded walk-in closet in the primary bedroom with organizers and pull-down hardware. Residents enjoy the building's billiards, table tennis, and hobby rooms, along with access to the nearby Orchard Club for an indoor pool, fitness room, and additional shared amenities. Includes 1 parking space and the converted ensuite locker (now the custom walk-in closet off the foyer). A unique, well-updated suite in a quiet Thornhill community, steps to Yonge St, close to parks, transit, and everyday essentials. Don't miss the cinematic video to see the barrier-free features in action. (id:61852)
RE/MAX Hallmark Yu Group Realty Ltd.
12 Fiesta Way
Whitby, Ontario
End Unit Townhouse Like Semi Built By Mattamy . Close To All Amenities Including Hwy 412/407/401. Open Layout Concept, With 4 Br 4Wr & Live In Suite ( Bedroom And Full Washroom). Tastefully Upgraded Kitchen W/ Granite Counters & Island Overlooks A Beautiful Dining Area With W/O To Deck. Upgrade Family Room With Potlights T/O. Laminate Floors T/O The Home. Spacious Master W/ 4Pc Ensuite, Walk-In Closet And A Small Balcony. Double Car Garage W/Private Entrance! (id:61852)
RE/MAX Community Realty Inc.
C- Upper Floor - 8 Moir Street W
Peterborough, Ontario
Newly renovated 2-bedroom apartment in Peterborough's Ashburnham Ward 4, steps from bus stops, Edmison Heights Public School, and Trent university, with bright, modern rooms and nearby parks, shops and restaurants - perfect for families, students, or professionals. (id:61852)
Right At Home Realty
1102 - 30 Elm Drive W
Mississauga, Ontario
Condo at a best possible price, Location, Location and Location, Less than One Year Old, NW Exposure Corner Suite. Bright & Spacious 2 Bedroom, 2 Washroom with 1 Parking and 1 Locker in Mississauga's newest luxury condominium(Edge Tower-2). Strategically located in the heart of the vibrant downtown corridor, Just steps from the future Hurontario LRT. This elegant, carpet-free home of 721 Sq Ft boasts a bright open-concept living area, a modern kitchen with fully integrated refrigerator and dishwasher, European style designer hood fan, quartz countertop, backsplash, center island, 9' high ceilings, and floor-to-ceiling windows/doors. Private balcony of 32 sq ft with stunning city views. Primary bedroom with large walk-in closet, Ensuite bathroom, and full-size stackable washer and dryer. Premium laminate floors, ceramic floors in bathrooms and laundry. Upscale hotel-style lobby offers a suite of amenities, including 24-hour concierge service, 2 luxury guest suites, Wi-Fi lounge, state-of-the-art movie theater, engaging billiards/game room, vibrant party rooms, state-of-the-art gym and yoga studio, and a rooftop terrace adorned with fireplaces and BBQ areas. Walk to Square One, the main transit terminal, GO buses, Living Arts, Sheridan College, Celebration Square, the Central Library, YMCA, Cineplex, banks, restaurants, and shops. This excellent location in Mississauga's downtown is also close to Cooksville GO, 403/401/QEW, Port Credit, and many other attractions. Do not pass up this lifetime opportunity. Maintenance fee cover bell high speed internet, maintenance of parking and locker. (id:61852)
Century 21 People's Choice Realty Inc.
Bsmt - 11 Oliti Court
Toronto, Ontario
A Bright And Beautiful 1 Bedroom Basement Apartment In A Quiet Convenient Neighborhood With Separate Entrance. Close To Library, Schools, Public Transit The 400, Hwy 7 & 407., Shopping Mall & Many More Amenities. Extras: Fridge, Stove, Washer & Dryer. Tenant responsible for 40% utilities. Tenant Responsible For Tenant Insurance, Snow Removal, And Lawn Care. 1 Outside Parking Available. (id:61852)
Right At Home Realty
