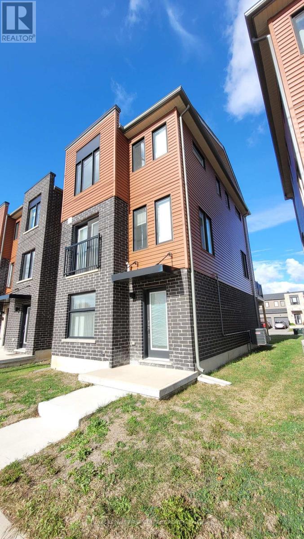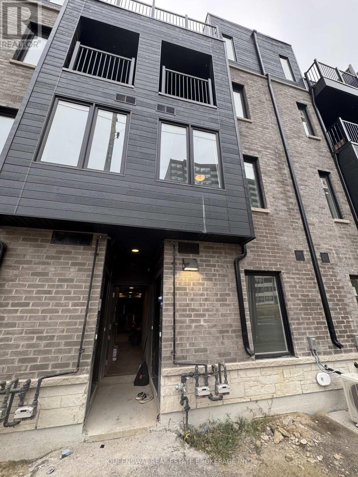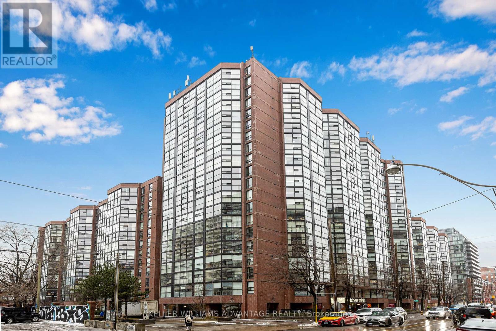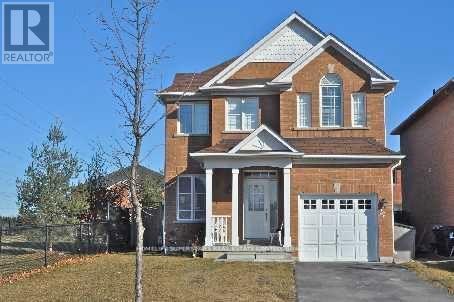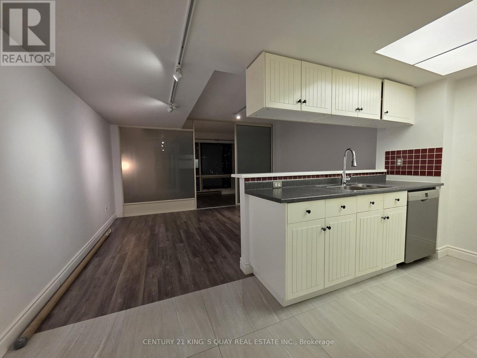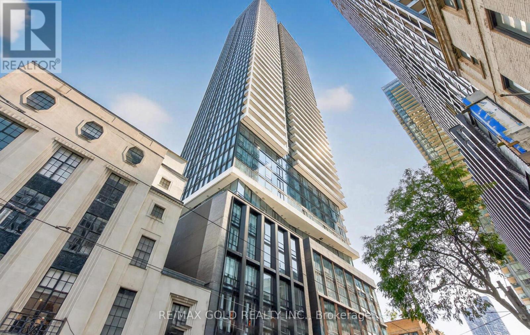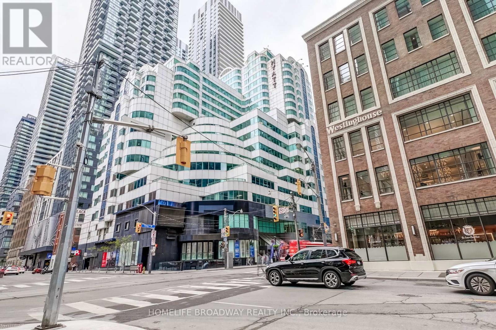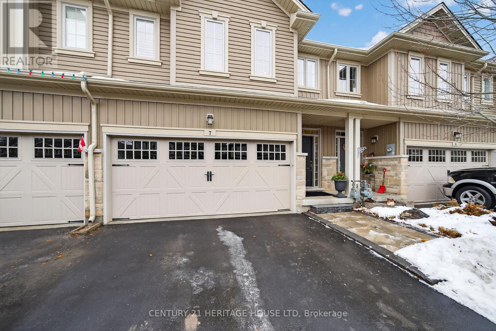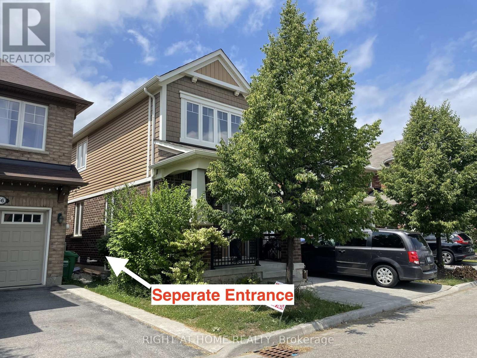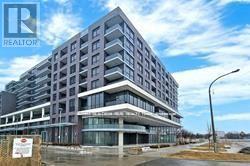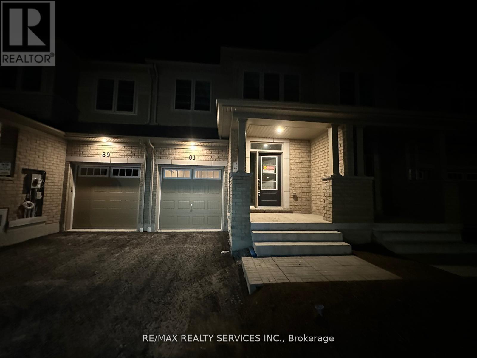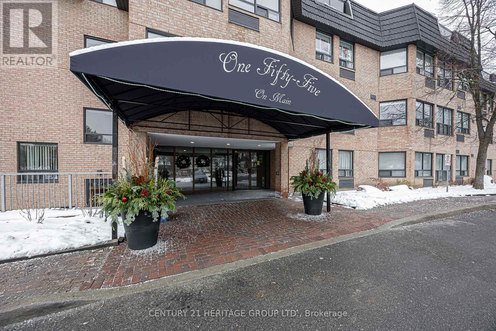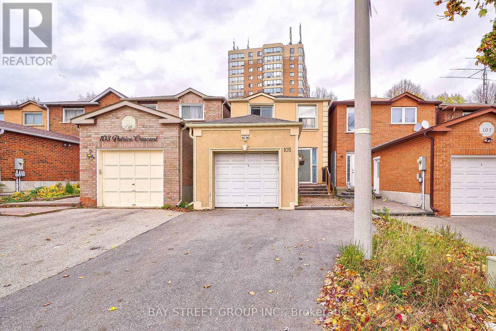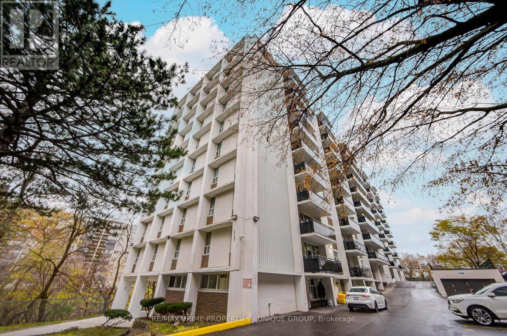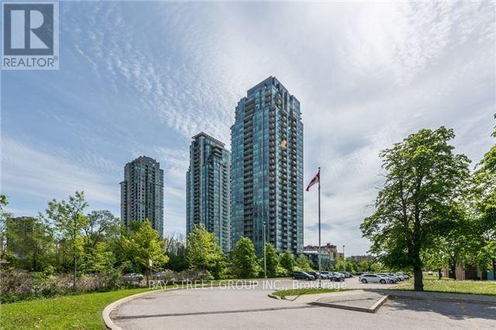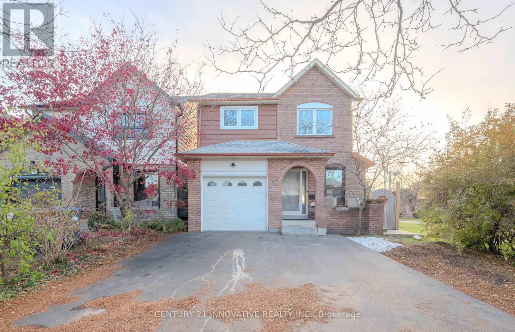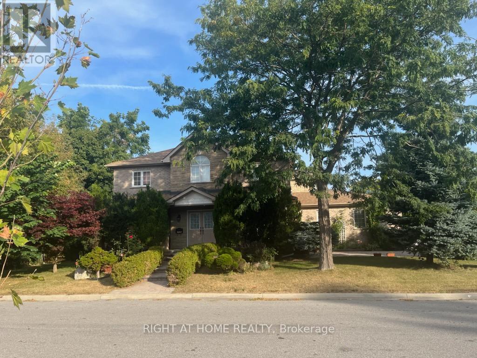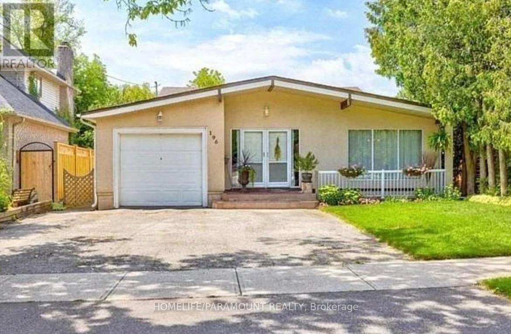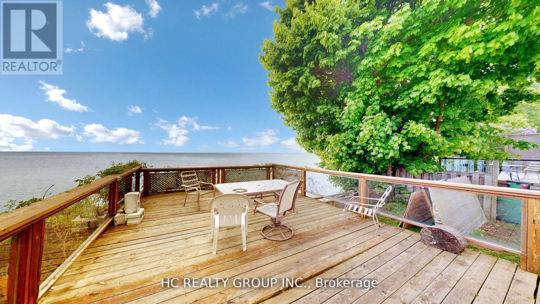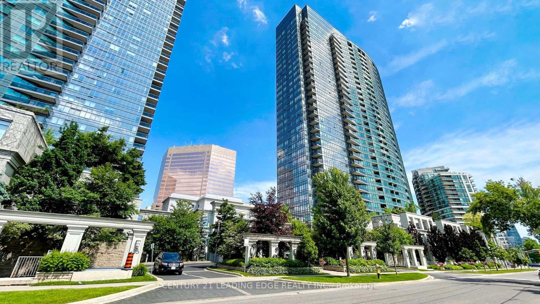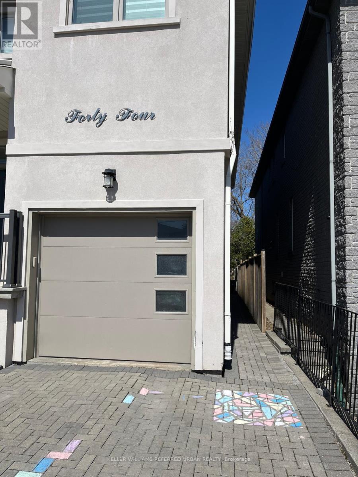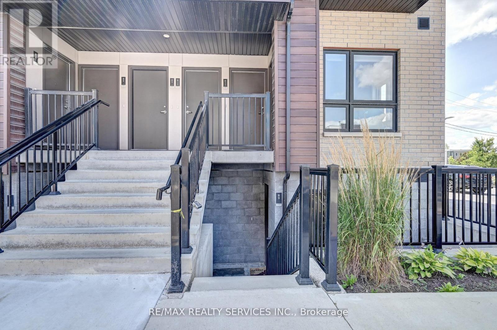31 Fairlane Avenue
Barrie, Ontario
This SOUTH-EAST end unit townhouse offers abundant natural light and a contemporary open concept layout, perfect for comfortable living and entertaining. Situated just minutes from the GO Train station, this property is ideal for professionals seeking convenience and a vibrant community atmosphere. End unit location provides extra privacy and quiet. Modern kitchen with ample counter space and storage. Easy access to public transit and major highways. Close proximity to parks, trails, and recreational facilities. 3 bedrooms, 1 full bathroom. 2 parking spots in driveway, Don't miss out this chance to move in such a wonderful unit. Book your view today. Tenant pays all utilities. (id:61852)
Royal LePage First Contact Realty
3079 Pharmacy Avenue
Toronto, Ontario
This brand new Fully Upgraded 3 Bedrooms 4 Stories stacked Townhouse Located In Family-Friendly Neighbourhood. It Boasts 9 Feet Ceilings On Main Floor With laminate Floors And Pot Lights Thro/Out. Open Concept Kitchen Has Stainless Steel Appliances , laminate Floor Thro/Out 3 Bedrooms, Primary Br Walk/Out To Balcony. All west Exposure Windows. Finished Basement, Steps To All Amenities: Restaurants, Parks, General Hospitals, Schools, Shopping Mall (id:61852)
Queensway Real Estate Brokerage Inc.
1707 - 705 King Street W
Toronto, Ontario
Live the ultimate King West lifestyle! Welcome to this bright and beautifully presented suite, perfectly positioned in the heart of King West Village - one of Toronto's most vibrant and sought-after neighbourhoods. This well-designed layout maximizes every inch of space and offers expansive city views and tons of natural light. Step inside to discover a thoughtfully appointed interior with updated finishes. The functional layout includes a comfortable living area that easily accommodates lounging and dining, a practical kitchen and a versatile space that can be used as an office or den. Enjoy the best of downtown living with resort-style amenities such as gym, indoor & outdoor pools plus a hot tub, sauna, squash & racquetball courts, movie theatre, BBQ & picnic area, playground and bike storage. Steps to King St, transit, restaurants, cafes, nightlife, boutique shopping and quick access to the Gardiner Expressway. Parking spot large enough to accommodate 2 cars! Whether you're a first time homebuyer, downsizer or investor, this King West opportunity delivers both exceptional value and an unparalleled downtown lifestyle. Don't miss your chance to call it home! (id:61852)
Keller Williams Advantage Realty
34 Pogonia Street E
Toronto, Ontario
Remarks: This amazing Corner Lot at 34 Pogonia Street is A Beautiful, Bright & Spacious Acorn-Built 1477 Sq.Ft. Home In High Demand Location! Rare End Lot Beside Park Area For Extra Privacy. Ample Amount Of Natural Light In Spacious Rooms. Soaring 9' Ceilings In Great Room With Gleaming Hardwood Floor, Pot Lights & Fireplace. Oak Staircase. Wooden Shutters Throughout. Minutes To Recreation & Parks, Walking Distance To School & Easy Access To Public Transit. Large Backyard For Entertaining. Yours To Enjoy! (id:61852)
Homelife Superstars Real Estate Limited
2513 - 1001 Bay Street
Toronto, Ontario
This One Bedroom Unit is Perfectly located At The City On The 25th Floor! This Corner Suite Boasts Great City Views, Move In Ready With Carpet Free Thru out the Unit. Updated Bathroom With Shower Room. Great Value To Be In The Downtown Core. Steps To U Of T, Queen's Park, Close To Ryerson, Yorkville, Restaurants And So Much More! 98 Walk Score! Amazing Facilities (Newly Renovated). Floor Plan Attached. (id:61852)
Century 21 King's Quay Real Estate Inc.
4907 - 89 Church Street
Toronto, Ontario
Welcome to The Saint Minto's newest architectural masterpiece rising in Toronto's coveted St. Lawrence Market district. This brand-new 3-Bedroom Southeast corner suite spans 858 sq. ft. of thoughtfully curated living space where design, function, and breathtaking views converge. From the moment you enter, you are greeted by sweeping, unobstructed panoramas of Lake Ontario and Toronto's iconic Skyline captivating by day and dazzling by night. Floor-to-ceiling windows bathe every room in natural light, creating an airy, modern sanctuary in the heart of the city. Sophisticated Interiors; Contemporary chefs kitchen with a centre island, breakfast bar, stone counters & integrated appliances. Expansive open-concept living & dining areas with seamless sight lines to the lake and skyline. Rich hardwood flooring & a Juliette balcony, enhancing the suites airy elegance. 3 Spacious bedrooms with double closets, including a serene primary retreat with ensuite bath. Versatile third bedroom/home office for modern lifestyles; Ensuite laundry with storage and a premium parking spot . Amenities @ The Saint, every detail is designed to elevate your lifestyle with 24/7 concierge & security Wellness centre with Spa, infrared sauna, meditation & treatment rooms, and Zen Garden ; State-of-the-art fitness centre with yoga and spin studios Japanese-inspired party lounge & private co-working spaces .Its an Address of Distinction Steps from St. Lawrence Market, St. James Park, King Subway, the Eaton Centre, fine dining, boutiques, art galleries, and vibrant nightlife; this residence places you at the crossroads of Toronto's cultural and culinary heartbeat. With front-row views of Lake Ontario and the glittering Toronto skyline, this suite embodies the pinnacle of contemporary urban luxury. (id:61852)
RE/MAX Gold Realty Inc.
3102 - 115 Blue Jays Way
Toronto, Ontario
Luxurious Signature Property at the iconic King Blue Condos in Toronto's King West. This High Floor Upscale, Sun-drenched South East corner unit offers both Lake and City views. Best and most sought- after layout in the building with two split design bedrooms. Heart of Entertainment District and Steps from CN TOWER, Waterfront, Rogers Centre, Financial District, Subway, chic 5-Star Hotels (Sutton Place, Bisha, Nobu etc) and Restaurants, Walk Score of 98, Steps from P.A.T.H. 2 Side-by-Side Parking spots**, close to elevator. Premium Amenities including a rooftop Terrace, 24-hour Concierge, Pool, Fitness Centre, Yoga Room, Party Room. Access to pool and gym at Sutton Place Hotel. Don't miss out on this Rare Gem opportunity. **One parking is at present rented out on a one year lease from December 1, 2025 for $250/month. New owner has the option to honour the lease for the balance of the period or give the renter 2 months notice to vacate. (id:61852)
Homelife Broadway Realty Inc.
7 - 80 Willow Street
Brant, Ontario
Welcome to this beautifully maintained 11-year-old, 3-bedroom, 2-storey townhome backing directly onto the scenic Grand River in the heart of Paris. Offering a rare combination of low-maintenance freehold living and tranquil natural surroundings, this home is perfect for families, professionals, or downsizers alike. Enjoy peaceful river views and the sights and sounds of nature right in your backyard, with no rear neighbours and a picturesque setting year-round. The thoughtfully designed layout features bright, open living spaces, generous bedrooms, and excellent functionality for everyday living. Located in a sought-after community, just minutes from downtown Paris, walking trails, parks, schools, and amenities, this is a wonderful opportunity to enjoy riverside living in one of Ontario's most charming towns. Enjoy morning coffee on your private balcony overlooking the river off your master bedroom. Upgrades include Power rear Awning, and front and rear matching interlocking brick/stone walkway. (id:61852)
Century 21 Heritage House Ltd
#lower - 58 Meadowcrest Lane
Brampton, Ontario
Brand New Basement Apartment for Lease at 58 Meadowcrest Lane, Brampton. Beautifully finished and move-in ready, this newly renovated basement unit in a detached home offers modern comfort in a prime Brampton location! Featuring 4 spacious bedrooms, a full 3-piece bathroom, a bright den area facing backyard, a kitchen with brand-new appliances, and a private in-suite laundry, this space is ideal for quiet, respectful tenants. 1 parking space on the driveway. Tenant pays 1/3 of all utilities (Hydro, Water, Gas, Internet). Share the backyard with upper tanents. Freshly updated interior with modern finishes throughout. Located in a family-friendly neighborhood just minutes walk to public schools, library, parks, shopping, and Mount Pleasant GO Station perfect for commuters. Main & upper levels rented separately. AAA tenants only. No smoking. No pet as per the landlord's instruction. Available for immediate occupancy. (id:61852)
Right At Home Realty
602 - 10 Gibbs Road
Toronto, Ontario
Luxurious 1 Bedroom + Den Condo With Floor To Ceiling Windows & Laminate Flooring Thru-Out, Granite Counters, Modern Kitchen With Stainless Steel Appliances & Modern Cabinetry, Close To Kipling & Islington Subway Station, Hwy 427, Qew & Hwy 401, Amenities Include Exercise Room, Concierge, Gym, Rooftop Deck/Garden & Much More, Retail At Ground Floor, Private Shuttle Service From Lobby To Sherway Grdns & Kipling, Use Closed Den As A Home Office Or small Bedroom. (id:61852)
RE/MAX Realtron Real Realty Team
93 Air Dancer Crescent
Oshawa, Ontario
Look No Further " Brand New Townhouse, Open Concept 3 Bedrooms and 3 Washrooms House in the new highly sought after area of Windfield. This Spacious open concept Family, Living, dining & breakfast area with Beautiful Kitchen with extended cabinets & Breakfast Bar, large island opening to the living room, backsplash, brand new s/s appliances, and a pantry for extra storage, overlook and access to the backyard. Foyer with 2 piece bathroom, Closet & access to the garage, hardwood on the main floor. Master Bedroom comes with a 4 piece ensuite and w/i closet. 2 additional bedrooms & a full additional bathroom with closet. (id:61852)
RE/MAX Realty Services Inc.
227 - 155 Main Street N
Newmarket, Ontario
Welcome home to Heritage North! This spacious, upgraded 1 bedroom unit features a west-facing covered balcony with entrances from both the living room and the bedroom, a true rarity in this building. Gorgeous open concept and updates throughout make this unit truly stand out! The modern kitchen features a built-in oven, cooktop, stone backsplash and modern cabinets. The spa-like bathroom has a heated floor, and simply gleams with mosaic tile, glass shower enclosure, porcelain tile and granite counter, as well as a huge linen closet. The large bedroom has double closets and California shutters. With upgraded high baseboards and trim, warm laminate flooring and crown moulding throughout, this condo is immaculate! The in-suite laundry room with ceramic floor is simply massive - no need for a storage locker! The building is pristine and well maintained, with recent investments in new exterior balconies and railings. A close-knit community welcomes you with all the amenities: main floor reception room, games room with billiards and shuffleboard, library, gym, sauna, party room and barbecue patio, all situated on almost 10 acres of green space. The grounds feature a playground, sports courts and expansive grounds close to local community gardens, incredible trail networks, transit, and of course, all the downtown amenities and services. (id:61852)
Century 21 Heritage Group Ltd.
105 Patrice Crescent
Vaughan, Ontario
Open Concept Home. Large Renovated Kitchen With Granite Counters, Wine Bar/Pantry, W/Out To Large Deck. Stone Backsplash, Island, New Roof 2018. Finished Bsmt With Rec Rm, 4th Bedrm & 3Pc Bathrm. 2020 Renovation Include Smooth Ceiling Throughout, Hardwood Floor Main Floor ,2020 Washing Machine, Dryer,2021 New Drive Way And Back Yard Stone,2021 New Ac, 4mins walk to T&T. ** This is a linked property.** (id:61852)
Bay Street Group Inc.
606 - 2245 Eglinton Avenue E
Toronto, Ontario
Gorgeous tree top views from this bright, well maintained 3 bedroom family suite! One of the larger units in the building at 1265 sq ft including massive east facing balcony overlooking ravine. One underground parking space included. Upgraded laminate floors throughout and an oversized primary bedroom with large walk in closet and extra storage closet. Bedrooms 2 and 3 are also a good size with open living/dining room area and spacious galley kitchen. Maintenance fee includes all utilities!! Steps to the soon to be open Inoview LRT Station, TTC and close to schools and shopping. Rarely available 3 bedroom unit with parking and all in maintenance fees! Will sell fast! (id:61852)
RE/MAX Prime Properties - Unique Group
316 - 295 Adelaide Street W
Toronto, Ontario
Welcome home to this spacious 1 bedroom plus den located in the heart of the Entertainment District. Beautiful and well-maintained unit boasting laminate floors, granite countertops, stainless steel appliances, and a large den perfect to use as a work-from-home space or as a dining room. Step out on the private balcony and enjoy a latte after a long day. Building has a 24-hour concierge, indoor pool with hot tub, sauna, exercise room, foosball, table tennis, movie theatre, visitor parking, & a rooftop patio. Walk to top restaurants, grocery, shopping, parks and schools. Don't miss this amazing deal - excellent value for the money. (id:61852)
Homelife/bayview Realty Inc.
1806 - 3525 Kariya Drive
Mississauga, Ontario
Spacious, Bright, Unobstructed One Bedroom + Den Corner Unit, Located In The Heart Of Mississauga. View Of Lake From Bedroom And Balcony. Granite Counter With Breakfast Bar. Floor to Ceiling Windows Around. Walking Distance To Square One, Celebration Square, Go Transit, Hurontario LRT, Schools, Parks. Close To 403 And Qew. **Pictures Taken Before Tenancy** (id:61852)
Bay Street Group Inc.
Bsmt - 56 Foxacre Row
Brampton, Ontario
Available immediately! Bright and well-maintained 1-bedroom legal apartment lower unit in the sought-after Madoc community. Enjoy a comfortable living area, and the convenience of in-suite laundry, private separate entrance, and a smart layout that makes the space feel warm and inviting. Experience the charm of a tree-lined, established neighbourhood with easy access to major commuter routes like Highway 410, public transit, shopping along Kennedy Rd and Queen Street, and plenty of nearby parks and recreation facilities. Schools, groceries, and daily conveniences are all close at hand, making this a highly practical and well-connected location. Basement tenant pays 30% of utility costs. (id:61852)
Century 21 Innovative Realty Inc.
Bsmt - 8 Goldene Way
Toronto, Ontario
Spacious Basement apartment for rent in a beautiful house and neighbourhood. This spacious apartment, has 2 bedrooms plus a den, windows in every room, private free-full-size laundry, a private entrance and includes 1 parking space in the driveway. Close to Transit, Hwy 401, Groceries, UofT Scarborough Campus, Schools + more. (id:61852)
Right At Home Realty
1690 Carrington Road
Mississauga, Ontario
Gorgeous Home with Massive 58X125 Lot In Quiet Area. $200K Renovated in the house, Metal Roof 2024, Basement Exercise Room 2021, Chimney 2021; Gutter and Downspout 2021, Renovated in 2016: Two Ensuites Bathroom; One Semi Ensuite; Smooth Ceiling Throughout, Modern Stairs; Windows, Doors And Luxury Trims; Hardwood Floors; Lots of Pot Lights; Basement Floor; Pots lights under the eaves of the house, Etc.; Skylight, Modern Kitchen W/ Granite Countertop, S/S Appliances, Gas Stove, Eat-in Area W/Large Picture Window Facing Prof. Garden W/ 2 Mature Cherry Trees and one Pear Tree. Lrge Family Room W/Fireplace & W/O To The Deck; Finished Bsmt W/ Sep. Entr. with Rec Room, Wet Bar, Gas Fireplace, 3Pc Bathrm, Central Vacuum. Minutes To The Village Of Streetsville! Walk To Credit River And Trails! Close to Go Train Station! (id:61852)
Real Home Canada Realty Inc.
196 Nelson Street W
Oakville, Ontario
This Beautiful Custom Built Home Features Fabulous Open Concept, Main Floor Den/Bedroom, 2 Full Baths, Family Size Kitchen, Huge Rec. Room with Walk-Out to Private Muskoka Like Setting Back Yard. Situated on a Lovely Mature Lot in Popular and Sought After Bronte Location. Minutes from the Harbour, Boutiques, Shops, Transportation and All Amenities. Very Bright, Spacious and Spotless. Truly Must be Seen to be Appreciated. Fantastic Opportunity! (id:61852)
Homelife/paramount Realty
A - 59 Muskoka Avenue
Oshawa, Ontario
***Fully Furnished!*** Lakeside Living at Its Best Live just steps from Lake Ontario in this beautifully updated 3-bedroom, 2-bath detached home in Oshawa's desirable Lakeview community. This charming residence blends comfort and style, featuring an open-concept layout, modern finishes, and both forced-air and baseboard heating. Enjoy a true lakeside lifestyle, take peaceful walks along the shoreline, relax in the year-round hot tub, or unwind in the private backyard oasis. On clear days, soak in panoramic views that stretch all the way to the CN Tower. The home offers a calm, cottage-like vibe with the convenience of city living. Just minutes from Lakeview Park, this is an ideal choice for families or professionals seeking a peaceful retreat with unbeatable access to nature. Make every day feel like a getaway, welcome home. (id:61852)
Hc Realty Group Inc.
1011 - 15 Greenview Avenue
Toronto, Ontario
Luxurious "Meridian" by Tridel. Enjoy unobstructed west views in this fully renovated suite featuring an open-concept kitchen with granite countertops and a desirable split-bedroom layout. Includes 1 parking spot and 1 locker. Exceptional amenities include a gym, pool, jacuzzi, billiards room, library, guest suites, visitor parking, and more. Conveniently located within walking distance to the subway, shops, restaurants, and supermarkets. Please note: The unit is currently vacant and unfurnished. Photos were taken when the unit was staged. (id:61852)
Century 21 Leading Edge Realty Inc.
Bsmt 1 - 44 Regina Avenue
Toronto, Ontario
Welcome to unit 1 at 44 Regina Ave. The south facing large windows allow in lots of natural light. The unit is carpet free, and is accessed by a shared hallway that contains the laundry. Full size fridge and stove in the kitchen with lots of cabinet space. A separate bedroom complete with4 piece ensuite bath round out the unit. No parking is available on site. Includes all utilities except for phone/internet. No pets and no smoking please! Available immediately. (id:61852)
Keller Williams Referred Urban Realty
B9 - 10 Palace Street
Kitchener, Ontario
Welcome to this less than 3 years old, stunning townhouse that combines modern design with functional living. Featuring 2 bedrooms and 2 bathrooms, this home is perfect for professionals, small families, or anyone seeking an inviting space for entraining or relaxing. A very low monthly maintenance fee . This home is Nestled in a prime Kitchener area, just minutes from major highways, top-rated schools, parks, shopping and conservation trails - a nature lovers delight! Available for immediate occupancy. (id:61852)
RE/MAX Realty Services Inc.
