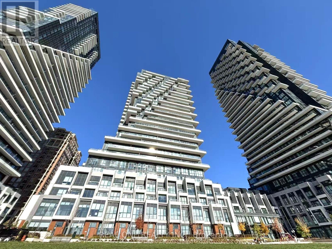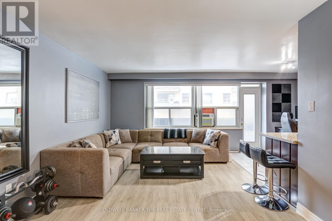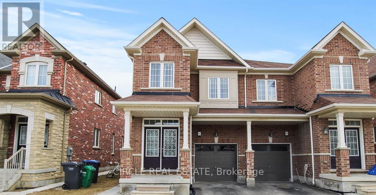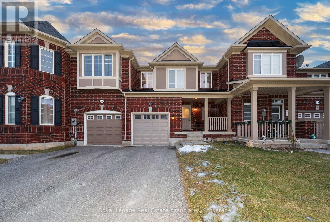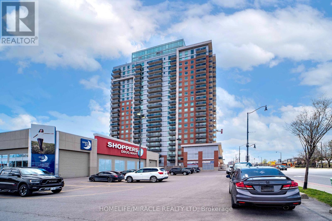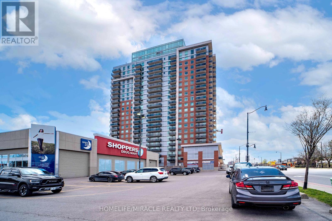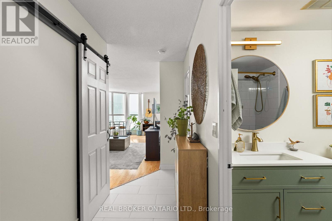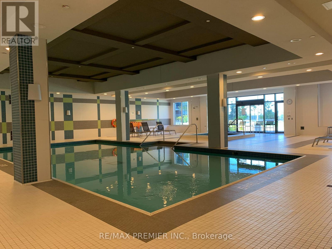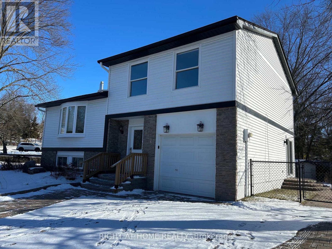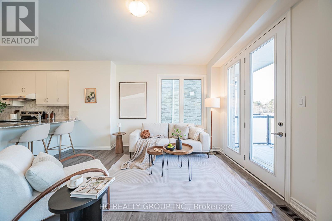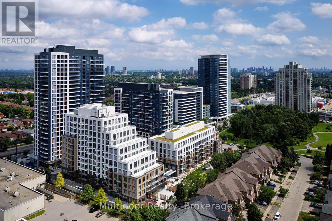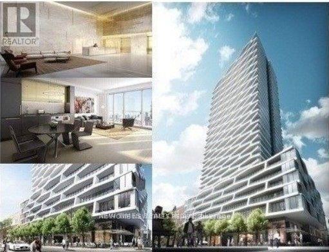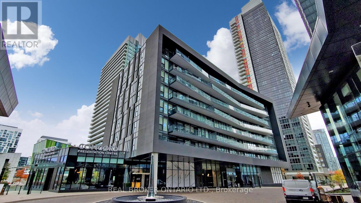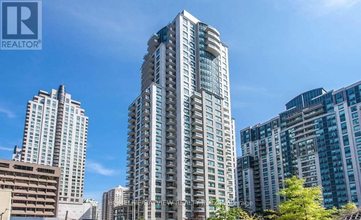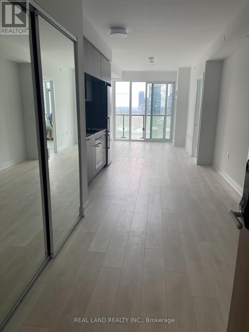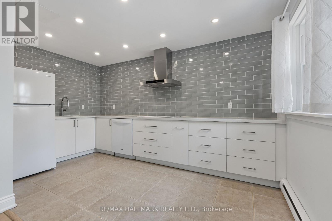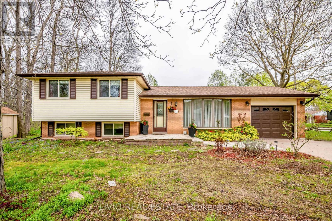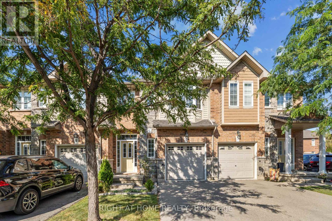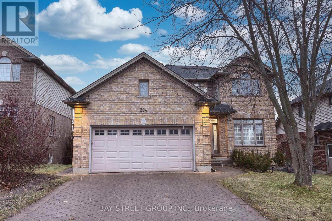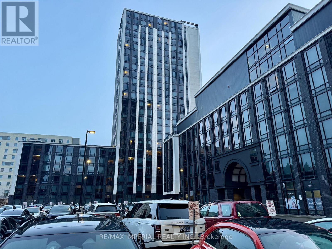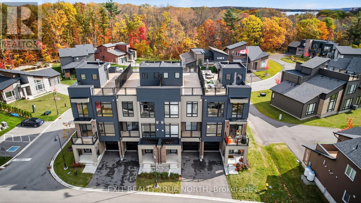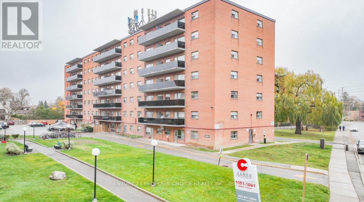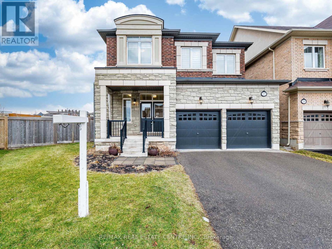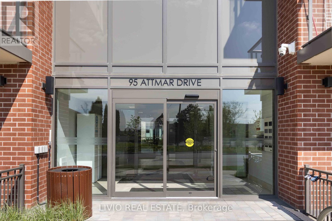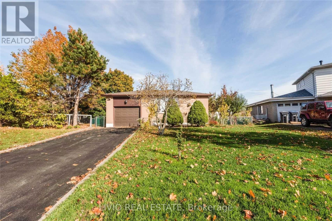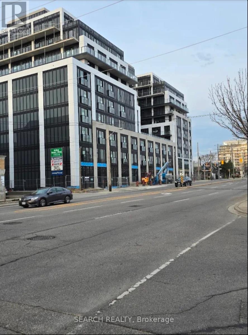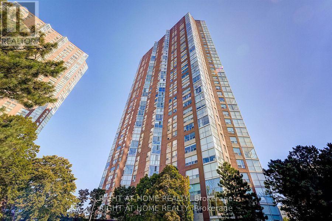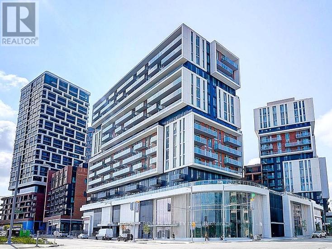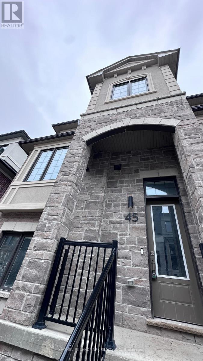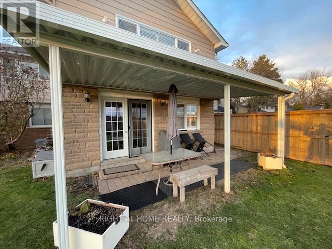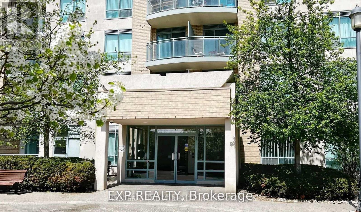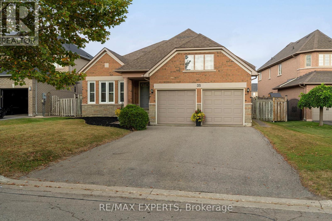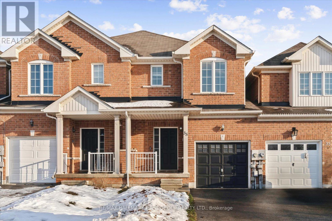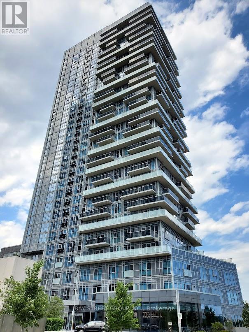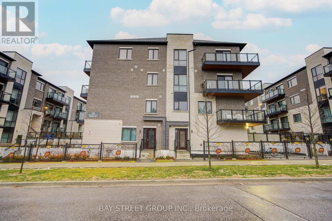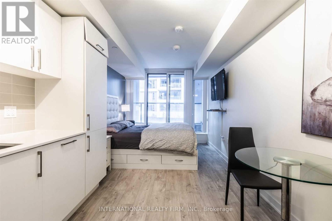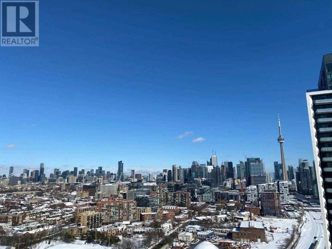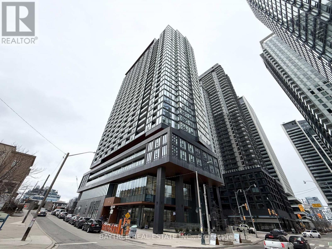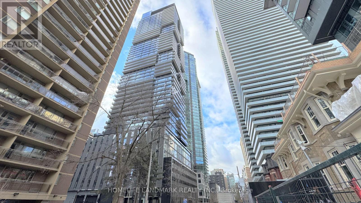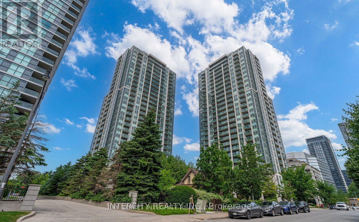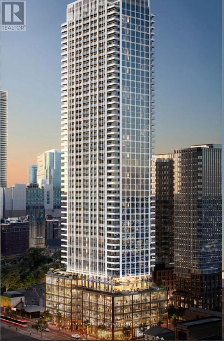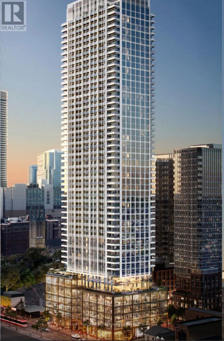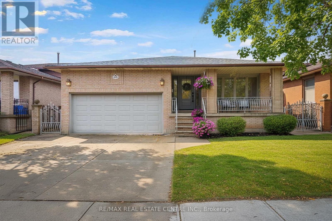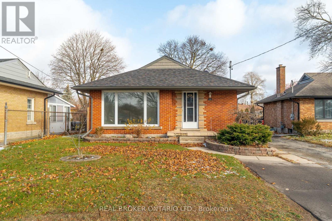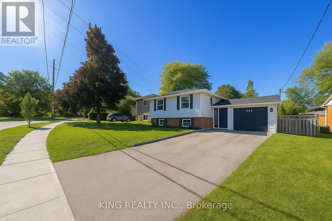2704 - 30 Inn On The Park Drive
Toronto, Ontario
Tridel Built, Luxury Condo !!! Truly high-flr model layout w/a completely unobstructed view - from every corner of the home, incl: bedrm, living rm and the kitchen! Experience panoramic sightlines of Sunnybrook Park & Downtown Toronto all at once from this one year new, luxurious corner 2- bedroom suite, featuring a premium split-bedroom layout + one parking. Boasting 9 feet ceilings, quartz countertops, and elegant, serene high-quality finishes throughout. Located steps to LRT station, Sunnybrook Park, and Leaside's vibrant restaurants & retail. Minutes to Aga Khan Museum and Shops at Don Mills, plus quick access to the DVP for effortless commuting.This home checks every box: Luxury & convenience Surrounded by nature & tranquility Unobstructed high-floor views Private split-bedroom plan. Luxurious amenities: Outdoor cabanas +BBQ, extensive gym+ spin studio + yoga studio, dog garden, outdoor pool, whirlpool spa, multimedia rm, private party rm. Smart suite system for automatic parking access & security! (id:61852)
Real One Realty Inc.
208 - 50 Gulliver Road
Toronto, Ontario
Welcome to the Park View Towers at 50 Gulliver! Fully renovated, spacious 715sqft 1-bedroom unit near the highly sought-after Eglinton West corridor! Move-in-ready unit features modern finishes throughout: granite countertops, ceramic backsplash, rough-in for dishwasher ready to go, newer laminate floors (no carpet!), smooth ceilings throughout and a beautifully updated bathroom to modern standards. Original dining area has been smartly converted into a den/office - perfect for working from home, studying, or simply use as dining space. Enjoy the convenience of in-suite laundry and the bonus of two parking spots (one garage with garage door opener + one surface), plus additional storage in garage for seasonal items like winter tires. Large (19'05"x4'07") west-facing balcony, great for entertaining. Spacious principal bedroom accommodates King size bed with side tables, features double mirrored closet, large window and blackout curtains. Located on easy-to-access second floor (no elevator needed). Building offers maximum safety with 24-hour surveillance. Maintenance fees include heat & water. TTC accessibility at your doorstep, close to major highways, shops, parks, and schools - everything you need, outside your door. Affordable, stylish, and turn-key - a perfect fit for first-time buyers, down-sizers, or savvy investors. (id:61852)
Coldwell Banker The Real Estate Centre
603 Remembrance Road
Brampton, Ontario
Gorgeous 4 Bedroom Semi Detached Home With 2.5 Washrooms In The Desirable Mt Pleasant Area(Upper Level Only). Spacious Family Room ,. Bright Open Kitchen With Lots Of Storage Space, Upgrd Kitchen!! Stainless Steel Appliances. Master Bedroom W/4Pc Ensuite & Large W/I Closet. Sep Door To Garage, All Good Size Bedrooms.Basement Is Not Included, Tenant Pays 70% Of Utilities. Aaa Tenants Only.**Pictures Are Taken From Old Listing** (id:61852)
Circle Real Estate
303 Chuchmach Close
Milton, Ontario
FREEHOLD TOWNHOUSE ON A QUIET CUL-DE-SAC WITH NO SIDEWALK AND NO REAR NEIGHBOURS. Welcome home to this beautifully maintained freehold townhouse tucked away on a quiet cul-de-sac with no sidewalk and no rear neighbours, offering rare privacy and extra parking convenience. The bright, open-concept main floor features a spacious living room with large windows and a cozy electric fireplace, and a walkout to a private backyard with a large deck-perfect for BBQs, entertaining, or relaxing with no rear neighbours. The eat-in kitchen is equipped with stainless steel appliances, while the primary bedroom includes a walk-in closet and a private ensuite with a modern glass shower enclosure. Thoughtful upgrades include fresh paint throughout, refreshed deck (2025), powder room upgrade (2024), pot lights (2021), fridge, stove & dishwasher (2024), upper-floor laminate (2021), and main-floor zebra blinds (2025). Conveniently located minutes to the GO Station, parks, schools, and shopping in one of Milton's most desirable neighbourhoods. (id:61852)
Royal LePage Real Estate Associates
709 - 215 Queen Street E
Brampton, Ontario
Beautifully Upgraded, Open-Concept 2Bed, 2 Balcony Sunlight Corner Suite W/Panorama Unobstructed Exceptional View Of The City. Modern kitchen W/S/S Appliances. Quartz Countertops, Mosaic Backsplash. Recently painted, Luxury Hotel Like Amenities: Gym, Guest Suits, Party Room, 24Hr Concierge, Gym, Kids Play Area, Party Room, Yoga room, Bike room, Etc, Close To Mall, Plaza, Hwy 410/407, Transit, Schools.Need AAA Tenant. (id:61852)
Homelife/miracle Realty Ltd
417 - 1 Neighbourhood Lane
Toronto, Ontario
Boutique1 Bedroom At The Humberside. 9' Ceiling And Wide Plank Laminate Flooring T/O. Upgraded Kitchen W/ S/S Appliances, Under Cabinet Lighting & Quartz Counters. Stylish Full Bath. Concierge, Fitness Cntr, Rooftop Lounge, Guest Suites .Close To All Amenities, Lake Ontario, Minutes To Downtown Toronto & More! (id:61852)
Master's Trust Realty Inc.
709 - 215 Queen Street E
Brampton, Ontario
Beautifully Upgraded, Open-Concept 2Bed, 2 Balcony Sunlight Corner Suite W/Panorama Unobstructed Exceptional View Of The City. Modern kitchen W/S/S Appliances. Quartz Countertops, Mosaic Backsplash. Recently painted, Luxury Hotel Like Amenities: Gym, Guest Suits, Party Room, 24Hr Concierge, Gym, Kids Play Area, Party Room, Yoga room, Bike room, Etc, Close To Mall, Plaza, Hwy 410/407, Transit, Schools. **EXTRAS** All Modern Elfs, S/S Fridge, New S/S Stove, New S/S B/I Dishwasher, New Range Hood, New front load Washer And Dryer. All windows covering. One Parking And Locker. (id:61852)
Homelife/miracle Realty Ltd
504 - 140 Dunlop Street E
Barrie, Ontario
UTILITIES INCLUDED IN CONDO FEES! This beautifully updated 1-bed + den, 1-bath condo offers south-west exposure with fantastic views of Kempenfelt Bay, the marina, and downtown Barrie. Large windows flood the space with natural light, showcasing stunning sunsets and the city lights at night. The 775-square-foot unit features hardwood floors throughout the living room and den, with vinyl flooring in the spacious bedroom. A newly renovated bathroom elevates the space with a modern tub, toilet, vanity, and gorgeous tile work that seamlessly flows into the foyer. The den is perfect for a home office or hobby space, and the unit also offers convenient in-suite laundry. Included with the unit are one underground parking space and a storage locker. Building amenities feature an indoor pool, sauna, hot tub, gym, and a party/games room with monthly events. Condo fees cover heat/central air, hydro, water, building insurance, parking, and common elements, with on-site management, a superintendent, dual elevators, and visitor parking. Located just steps from waterfront trails, shopping, restaurants, and transit, this is downtown Barrie living at its best. (id:61852)
Real Broker Ontario Ltd.
Pho2 - 3600 Highway 7
Vaughan, Ontario
Penthouse-Penthouse The Most Upgraded Unit In The Building. White & Grey Tall Kitchen Cabinets, Center Island Upgrade Fridge W/Water Dispenser Stove & Back Splash. Granite Counter Top This Penthouse Has 2 Parking. If You don't need additional parking you Can Rent the Parking Spot For $300.00. It's Like You are poaying only $3000, for the lease . Applicants must provide full credit report for each tenant, pay stubs, job letter, at least two past landlord references, and rental application. No smoking and No pets. (id:61852)
RE/MAX Premier Inc.
832 Boronia Crescent
Newmarket, Ontario
Spacious, Bright 3+1 Bedroom, Detached House in a Desirable & Quiet neighbourhood inNewmarket. Great Curb Appeal Features Interlocked Triple Driveway/Walkway, Extra Large FencedYard W/ Extensive Decking & Patio. Many Upgrades in 2021, Roof (2021), FURNACE/AC (DECEMBER 2025). E/I Kitchen w/HeatedFloor., Pot lights, W/O to a large patio. Basement is an Apartment, potential of havingSeparate Entrance. , Close to Hospital, Shopping, School etc., Direct Access to Garage (11.5'X 20'), 2 Gas Fireplaces, Sprinkler System at Front & Backyard. "This House has MANY POTENTIALTO EXPAND". **EXTRAS** Elf's, Window Coverings, 2 Fridges, 2 Stoves (1 is Gas Range), B/IDishwasher, B/I Microwave, Washer, Dryer, C/Vac, Water Softener, HWT, Remote Garage DoorOpener, Garden Shed, Eco/Efficient Thermal Heating Unit, Sump Pump, Sprinkler System. (id:61852)
Right At Home Realty
82 Thomas Frisby Jr Crescent
Markham, Ontario
Mattamy-built freehold townhome located in the desirable Victoria Square community. This upgraded, end-unit home features style, comfort, and function. 9-ft ceiling height on the ground & 2nd floors, smooth ceilings, luxury laminate flooring. Open concept living area which enjoys a walk-out to a balcony. Cozy kitchen with stainless steel appliances. The 3rd floor boasts 3 comfortable bedrooms all with window. The primary bedroom is upgraded with a 3-pc ensuite while the 2nd bedroom includes a walk-out to another balcony. Ground floor space can be served as a library. Prime location close to schools, parks, Costco, supermarkets, Hwy 404 & more. Perfect balance of convenience and lifestyle. Ideal for first time buyers or investors. (id:61852)
Hc Realty Group Inc.
D-423 - 8 Beverley Glen Boulevard
Vaughan, Ontario
Oversized studio living in the heart of Thornhill's coveted Beverley Glen! This bright, sun-filled 523 sq ft studio offers a smart, functional layout with distinct living, dining and sleeping zones, soaring ceilings and wall-to-wall windows that make the space feel airy and welcoming. Enjoy a full kitchen with brand new appliances, plenty of cabinet space and room to actually cook - rare for a studio. High-speed internet and parking is included, keeping your monthly costs predictable. Located in Daniels' new Boulevard Condos, you'll love on-site amenities such as a modern fitness centre, party/ games rooms, stylish lounge spaces, outdoor areas with BBQs, concierge, visitor parking and more. Step outside and you're moments to Promenade Mall, cafés, big-box shopping, Costco, grocery stores, parks and everyday conveniences. Commuting is easy with YRT/Viva transit at your doorstep, quick connections to Finch Station, and fast access to Hwy 407 and major routes across the GTA. Perfect for a young professional or anyone seeking a sleek, low-maintenance home in a vibrant, walkable pocket of Thornhill. Landlord requires mandatory SingleKey Tenant Screening Report, 2 paystubs and a letter of employment and 2 pieces of government issued photo ID. (id:61852)
Multidoor Realty
1711 - 85 Wood Street
Toronto, Ontario
Luxury 1 Bedroom + Den at Axis Condos by CentreCourt. Functional layout with a spacious den featuring sliding doors, ideal for a second bedroom or home office. Walk-out balcony with unobstructed city views. Modern kitchen with built-in appliances. Prime downtown location-steps to subway, TTC, Loblaws, shops, and restaurants. Walking distance to U of T and TMU (Ryerson). Vacant unit, move-in ready. (id:61852)
New Times Realty Inc.
512 - 90 Queens Wharf Road
Toronto, Ontario
Rare Spacious 1 Bed With Parking In Luxury Condo! Open Balcony, Fl To Ceiling Windows, Quartz Kitchen Counter, Ss Kitchen Appli, Cabinet Organizers, Steps To Flagship Loblaw Super centre, LCBO, Buses/Streetcar, Rogers Ctr, Cafes, Shops, Banks, Waterfront, Finance & Entertainment District. In The Heart Of Everything. Luxury building amenities include a 24-hour concierge, fully equipped gym, indoor pool, and more. Located just steps from transit, world-class dining, shopping, and Torontos vibrant waterfront. Downtown living at its best. Show and fall in love! (id:61852)
Real Broker Ontario Ltd.
2906 - 21 Hillcrest Avenue
Toronto, Ontario
Luxury Condo By Monarch. Prime Location In The Heart Of North York. Sun Filled bright and spacious Corner unit on a High Floor, Unobstructed City Views. 9' Ceilings, walk out To Large terrace from bedroom and living room with breathtaking unobstructed views, Upgraded Granite Counter Tops, Laminate Flooring, Ensuite Laundry with new washer and dryer,Freshly Painted throughout. Fantastic Building Facilities - Resort Style Amenities: 24Hr Concierge,Indoor Pool, Hot Tub,Gym, indoor Theatre, Party Rm, Rec room, Car Wash, Internet Cafe, Garden Bbq. Steps To supermarkets,Empress Walk,5 min walk to Empress subway station, Restaurants, Shops, Subway, Hwy 401. Note: All Blinds in unit will be updated, Lighting updated (id:61852)
Homelife/bayview Realty Inc.
3510 - 575 Bloor Street E
Toronto, Ontario
*PARKING Included* Unobstructed views. This Luxury 1 Bedroom + Den And 2 Full Bathroom Condo Suite Offers 653 Square Feet Of Open Living Space. Located On The 35h Floor, Enjoy Your Views From A Spacious And Private Balcony. This Suite Comes Fully Equipped With Energy Efficient 5-Star Modern Appliances, Integrated Dishwasher, Contemporary Soft Close Cabinetry, Ensuite Laundry. (id:61852)
Real Land Realty Inc.
130 - 3040 Constitution Boulevard
Mississauga, Ontario
Welcome to this beautifully cared for 2 Storey stacked home fts a PRIVATE, SOUTH-FACING GARDEN OASIS! Fully Fenced Yard& bursting w/ Seasonal Blooms, Mature Greenery creates a serene retreat. Inside, the RENOVATED open-concept main floor impresses w/ Wide-Plank vinyl floors (2024), Smooth Ceilings (popcorn removed 2024), and dimmable pot lights (2024 & 2021). The designer kitchen (2021) showcases a full-height green tile backsplash, Sakura Chimney Hood, Lucent Quartz Polished Frost countertops, Whirlpool dishwasher, and modern smooth cooktop. Upstairs, 3 bright bedrooms all face south, framing treetop views. Downstairs, one of the community's RARE BASEMENT offers ADDITIONAL SPACE with 2 more bedrooms + full bath- perfect for guests, home office, or creative space. One bedroom features a walk-in closet; the other is currently used as storage. A laundry chute in the Primary bedroom closet adds convenience, a dedicated LAUNDRY ROOM with utility sink & build-in storage (can be use as pantry(, keeps chores organized!! This home is Located in a well-established neighbourhood, just one bus ride to Toronto Subway Line or UTM, and minutes drive to Costco, Walmart, Adonis, FreshCo, China Center, and Tavora Foods, Sherway Garden for shopping. Top schools within walking distance. Maintenance fee ALSO INCLUDES internet, cable + snow removal on common roads! (id:61852)
RE/MAX Hallmark Realty Ltd.
122 Forest Hill Road
Grimsby, Ontario
**PRICE REDUCED TO SELL** A Bright, freshly painted and welcoming 3 Bed 2 Bath Side-split in a Peaceful and fabulous location, a perfect family home at end of Cul-de-sac close to parks and backing on to Ravine. Featuring Newly upgraded kitchen, upgraded baseboards and trims, Main floor features hardwood floors, a large Living room, and Dining room with a door to sunroom looking onto a private yard and patio, the second floor has three good-sized bedrooms and a 4-piece bath. Downstairs is a finished rec room with large windows, lots of space and storage in the laundry room and newly added 3-piece bathroom. Single attached garage and large garden shed, easy access to HWYs, close to shopping and Costco. (id:61852)
Livio Real Estate
6 - 40 Dartmouth Gate
Hamilton, Ontario
Experience executive living in this move-in ready 3-bedroom, 2.5-bath townhome in a picturesque, family-friendly lakefront community. Enjoy a spacious foyer with ceramic tile and powder room, a bright open-concept main floor with 9-foot ceilings, hardwood and ceramic flooring, and a modern kitchen with white cabinets, granite countertops, and stainless-steel appliances. Step out to the backyard patio, perfect for relaxing or BBQs. Upstairs features a cozy loft for extra living space or home office, a primary suite with hardwood floors, an ensuite, and a walk-in closet, plus two additional generous bedrooms. Second-floor laundry, direct garage access, visitor parking, and an unfinished basement for extra storage added convenience. Close to Lake Ontario, GO Station, QEW, shopping, and schools. Tenant pays all utilities. Application must include rental application, Equifax credit report, employment letter, proof of income, photo ID, and references. Steps from Lake Ontario-book your viewing today! Property is available as of March 23, 2026 (id:61852)
Right At Home Realty
394 Berryhill Drive W
London North, Ontario
Welcome to 394 Berryhill Drive, a well-maintained, beautiful family home in the prestigious Uplands neighborhood in North London. A generous 3345 sft of comfortable living space with a fully finished walk-out basement. This 2-story property features 4+1 bedrooms, 3 bathrooms, 2 kitchens, 2 laundry rooms, and hardwood floors throughout the entire house. walk-out basement with separate entrance enhances the property's versatility and overall value. Top-ranked elementary school, Jack Chambers PS, walking distance. Secondary school AB Lucas SS. Step inside and be greeted by a welcoming foyer that leads to a spacious living area with hardwood floors. Open concept kitchen features modern functionality, ample cabinet space. A formal dining room with natural light throughout, a powder room, and convenient main-floor access to the garage. The second floor features 4 spacious bedrooms, including a primary bedroom with a 5pc ensuite, and 3 bedrooms of good size, sharing a well-appointed 3pc bathroom. The fully finished walk-out basement features an additional bedroom, a full 3pc bathroom, a second kitchen, a second laundry room, and a recreation room, providing excellent versatility for an extended family or rental income potential. Mature landscaping and established trees provide privacy and natural beauty. The double-car garage and driveway offer multiple parking spaces. Located on a quiet and nice residential street in a family-oriented community. Extensive renovation and upgrades: Roof(2018), Hardwood flooring(2020), Kitchen counters(2020), Furnace(2023), Refrigerator (2023), Basement Washers and Dryers (2023), Ceiling lights upgrades (2026), professional painting on the entire wall, deck, and kitchen cabinet (2020-2026), Prime location close to Park, Masonville Mall, Hospital, UWO, London Transit bus routes, grocery stores, YMCA recreation facilities all within 2 km radius. Don't miss this rare opportunity to own a meticulously maintained home in an unbeatable location. (id:61852)
Bay Street Group Inc.
N2704 - 330 Phillip Street
Waterloo, Ontario
Newly painted penthouse featuring the largest layout in the building-1,107 sq. ft. with 4 bedrooms and 3 bathrooms. Bright and sun-filled with large windows and a modern open-concept design. Exceptional investment potential with estimated rent of $4,400/month.Located directly across the street from the University of Waterloo and just steps to Wilfrid Laurier University-ideal for student rental or end-users. The building offers resort-style amenities including a rooftop terrace with stunning views, fitness centre, basketball court, sauna, yoga studio, games room, study lounge, and 24-hour security.A rare opportunity to own a premium penthouse in one of Waterloo's most sought-after locations. Don't miss it. (id:61852)
RE/MAX Imperial Realty Inc.
123 Marina Village Drive
Georgian Bay, Ontario
Welcome to the marina town homes at the Oak Bay Golf & Marina Community - where Georgian Bay views and a relaxed, year-round lifestyle come together. This beautiful three-story town home offers a thoughtful layout with plenty of natural light and inviting spaces throughout.The main floor features a comfortable family room with a walkout to a front balcony - the perfect spot for morning coffee or evening sunsets. The second level is the heart of the home, offering a large open-concept kitchen, dining, and living area with an additional bonus nook that's great for an office, workout area or reading space. The kitchen walks out to a rear balcony looking out to the trees of the Oak Bay Golf Course, bringing nature right to your doorstep.Upstairs, the third level offers three bedrooms, including a spacious primary suite with a lovely en-suite featuring both a soaker tub and a separate shower. Another full bathroom serves the additional two bedrooms.Capping it all off is the rooftop patio - a true highlight - with front-facing views toward Georgian Bay and serene treetop views at the back. This particular unit sits in the last block of four in the back row, giving it one of the largest backyards in the marina town homes. With a single-car garage, private driveway, and minimal passing traffic thanks to its location at the end of the row, it's peaceful and private yet steps from everything Oak Bay and the surrounding area have to offer. Enjoy use of the community amenities, marina and golf course (available for an additional charge). Year round living! Outdoor recreation is available nearby all year long with biking, hiking, pickle ball, skiing, swimming, snow mobile trails and so much more. Shopping is convenient in three different directions, with both big box and boutique options just a short drive away. This is relaxed Georgian Bay living at its best. (id:61852)
Exit Realty True North
110 - 1061 Seneca Avenue
Mississauga, Ontario
Renovated 1 bedroom apartment in a family-friendly rental building in highly desirable Port Credit. This move-in-ready unit features fresh paint, a new kitchen and bathroom, and an open-concept living/dining area filled with natural light. Recent building upgrades include new balconies and elevators. Professionally managed with attentive maintenance staff. Close to parks, trails, schools, shopping, and transit. (id:61852)
Century 21 People's Choice Realty Inc.
3253 Mintwood Circle
Oakville, Ontario
Rare Opportunity to Own a Remington-Built Executive Home in North Oakville! Welcome to this exceptional approximately 2,400 sq. ft. family home, situated on a super-sized premium lot in a quiet, family-friendly crescent. This residence offers outstanding curb appeal with a full stone and brick exterior, charming covered front porch, professional landscaping, a long driveway, and a double car garage. Inside, the home features 9' ceilings on both the main and second floors, a spacious and welcoming foyer, and thoughtfully designed living spaces ideal for modern family living. Invested over $100,000 in high-end upgrades, including hardwood flooring, cabinetry, fireplace, pot lights, upgraded light fixtures on main floor & backyard pergola on huge stamped concrete patio. The heart of the home is the open-concept kitchen ,dining, and great room, showcasing upgraded stone countertops, stainless steel appliances, ceiling-height cabinetry with crown molding, a stylish backsplash, and extended cabinetry and counter space into the eating area. The dining area is generously sized for entertaining, while the great room is filled with natural light from large windows and anchored by a beautiful gas fireplace with an elegant feature surround and coffered ceilings. The second level offers four spacious bedrooms and three full bathrooms, including a serene primary retreat with a walk-in closet and private ensuite & second-floor laundry adds everyday convenience. Separate side entrance to the basement, 3-piece bathroom rough-in in the basement made excellent potential for an in-law suite. EV charging outlet in garage & extra-large backyard, ideal for a pool or play area, featuring a stamped concrete patio with pergola and a large storage shed on a concrete base making this layout ideal for entertaining large friends and family gatherings. (id:61852)
RE/MAX Real Estate Centre Inc.
206 - 95 Attmar Drive
Brampton, Ontario
Why Rent? Calling All Investors & First-Time Buyers! Welcome to Unit #206 at 95 Attmar Drive-a chic and contemporary 1-bedroom, 1-bathroom condo in the heart of Brampton's vibrant new Clairville community. Built in 2024, this stylish unit offers 510 sq. ft. of modern interior living space, plus a 65 sq. ft. open balcony-perfect for enjoying your morning coffee or unwinding in the sun. Step inside to find high-end finishes throughout, including elegant quartz countertops, a modern backsplash, and upgraded plank laminate flooring that create a sleek, sophisticated feel. Enjoy the added convenience of one underground parking space and a locker located on the same level. Ideally situated at the prime intersection of The Gore Road, Ebenezer Road, and Queen Street, this condo provides seamless access to major highways, making commuting to Brampton, Vaughan, and surrounding areas effortless. Parks, top-rated schools, shopping, and community amenities are all just minutes away. Don't miss this exceptional opportunity to own in one of Brampton's most desirable and up-and-coming neighbourhoods! (id:61852)
Livio Real Estate
12 Finsbury Drive
Brampton, Ontario
Beautiful Detached Bungalow Offering 3+2 Bedrooms, a Fully Finished Basement with a Separate Entrance. Enjoy a bright main level, newly refurbished driveway, lovely landscaping, and two laundries for added convenience. Basement features a thoughtfully designed 2-bedroom layout (1 large bedroom + 1 additional bedroom), a modern kitchen, bright living room, and a sleek 4-piece bathroom, Two separate laundry on each floor - ideal for extended family or rental potential. Freshly painted in 2022. Located steps from schools and public transit, and close to major highways, shopping, and all essential amenities. A well-maintained property that offers comfort, style, and convenience. Extras: Fridge, Stove, Washer & Dryer, All Electrical Light Fixtures. (id:61852)
Livio Real Estate
107 - 801 The Queensway
Toronto, Ontario
Brand new never lived in 2-bedroom unit with 2 full bathrooms ideally located, perfect for a professional couple who work from home or commute frequently to the downtown core. This ground floor unit boasts of a large fenced backyard like patio available in townhouses or independent homes. The open-concept layout maximizes the space, seamlessly connecting the living, dining and kitchen areas with premium finishes. Upgraded ensuite bathroom, mirrored closets. Expansive floor-to-ceiling windows provides lots of natural light, creating an airy, spacious feel throughout. A versatile second bedroom provides the functional space which could be used as a home office enhancing the units practicality. Building amenities include - fitness centre, party lounge, craft/hobby room, and an outdoor terrace. The location has it all - easy access to TTC/Gardiner Expressway/Mimico Go Station/Royal York Subway. Close proximity to Costco/IKEA/ Shopping/Restaurant/Cafes/Cinema. Professionally managed and well-maintained, the building provides a quiet, modern environment in a desirable Etobicoke location. ***A Must See*** (id:61852)
Lpt Realty
730 - 165 Legion Road N
Toronto, Ontario
Welcome to unit 730 at 165 Legion, where contemporary design meets the unbeatable location in Toronto's thriving Mimico community. This bright south facing 2 bedroom 2 bathroom corner suite offers 850 sq ft of stylish, open-concept living, freshly repainted in crisp white completely move in ready. Step inside to a sleek, modern kitchen with granite countertops, stainless steel appliances, and a centre island, flowing seamlessly into the sunlit living area. Slide open the doors to your massive balcony and soak in serene views of Lake Ontario, lush greenery, and the surrounding cityscape. The primary suite boasts a huge walk-in closet, a 3-piece ensuite, and private balcony access, while the versatile second bedroom is perfect for guests, a home office, or additional living space which also offers it's own private access to the balcony. This unit includes 2 tandem parking spaces and 1 locker, a rare and valuable combination in this sought after area. Enjoy resort inspired amenities, the Venice beach club pool on the 4th floor, the Malibu sky club lounge and fitness centre on the 31st floor, sauna's, concierge service, party room, games room, theatre room, squash court, outdoor terrace and more! All this, just minutes from Lake Ontario, trails, parks, shopping, dining, and transit. The ultimate blend of comfort, convenience, and lifestyle. This Power of Sale opportunity is being sold "Where is, as is" and will not last long. (id:61852)
Get Sold Realty Inc.
508 - 5 Concorde Place
Toronto, Ontario
Beautiful home within the luxurious Concorde Park and nestled in the heart of one of the city's much sought after condo communities. Bright and spacious open concept floor plan with tons of natural light and a beautiful solarium with floor to ceiling windows and panoramic views. Recently renovated bedroom flooring and quartz countertops. The primary bedroom boasts a lovely ensuite and large walk-in closet. Residents of Concorde Park enjoy access to a host of premium amenities including 24 hour concierge and security, indoor pool, hot tub, fitness centre, tennis, squash, billiards, ping pong, two party rooms, and library. The building is also equipped with secure parking and ample visitor spots. You are also steps to public transit, including the future Eglinton Crosstown LRT, major highways, Aga Khan Museum and park, Flemingdon Park Golf Club, nature trails, great schools, restaurants, shops, and much more. (id:61852)
Right At Home Realty
717 - 292 Verdale Crossing
Markham, Ontario
Downtown Markham Location. Remington Built - Gallery Square Stylist Condo. A functional layout featuring an open-concept design. Popular 2 separate bedrooms w/2 bathrooms. Primary bedroom w/4 pcs bath + double closets. 1 EV parking - close to elevator entrance. 24-hour concierge w/great facilities. Easy access to 407 & Highway 7. Close to public transit including GO Train, Restaurants, Shops and York University. Shows well. Lockbox for easy showing. (id:61852)
RE/MAX Crossroads Realty Inc.
45 Peace Lane
Richmond Hill, Ontario
Brand new, never live-in 4 bedroom 4 bathroom, a double-car garage end unit townhouse in Richmond Hill. Very bright with open concept design. Modern kitchen with quartz countertops, large kitchen island, built in stainless steel appliances. 9 foot ceilings throughout, laminate floor, pot lights, double sink in master bedroom ensuite. Walk out to balcony with unobstructed view. Easy access to 404 highway. Convenient location for daily living and commuting to downtown. (id:61852)
Homelife Landmark Realty Inc.
#b - 22 Grant Court
East Gwillimbury, Ontario
A Bright, Cozy and spacious 2 Bedroom Apartment located in a prestigious neighbourhood ofQueensville.Close to Hwy 404, Lake Simcoe, Grocery Store, School, Trails, Public Transportation, Brand NewCommunity Center. This Beautiful Above Ground Apartment offers 2 full size Bedrooms, FullKitchen with Quartz Countertop, Microwave, Gas Range Stove with hood, Large size Fridge and En-suite Laundry.Portion of the backyard is Shared. Backyard is very large and wide and Fully fenced. 2 Parking spots. THIS APARTMENT IS ALSO AVAILABLE AS FURNISHED! (id:61852)
Right At Home Realty
301 - 51 Baffin Crescent
Richmond Hill, Ontario
Welcome To The Great value located in the Gates of Bayview Glen II Great Location Bright And Spacious Unit In Quite Building. Open Concept With Bkfst. Bar For Entertaining In Style. Bedroom Fits King Size Bed. Maintenance Includes Hydro, Water, Heat! Steps To Viva/Go/407/Hwy7, High Ranking Schools, Shops And Restaurants.Extras: (id:61852)
Exp Realty
35 Falkirk Crescent
Vaughan, Ontario
RARE Opportunity in the Heart of Maple! This expansive 1,947 sq ft (above grade) bungalow sits on a massive, rarely offered lot in one of Maple's most sought-after neighborhoods. Perfectly situated within walking distance to top-rated schools, grocery stores, pharmacies, restaurants, banks, a community center, library, church, the newly built hospital, and even Canada's Wonderland! Transit access is steps away, and the GO Train is just a 7-minute drive. This well-maintained 3-bedroom, 2-bathroom home features a thoughtfully designed layout with all bedrooms tucked away for privacy. Enjoy a spacious living room with a cozy gas fireplace, a bright family room combined with the dining area, and an abundance of natural light throughout. The kitchen boasts a walk-out to the expansive backyard - perfect for entertaining or relaxing. A large front foyer welcomes guests, and the convenient main floor laundry room provides access to the basement and double car garage. The banquet hall-sized basement includes a cellar and offers endless potential for customization. With parking for 6 vehicles and no sidewalk to interfere with the driveway, this home is ideal for families and entertainers alike. A true gem in a central, family-friendly community. (id:61852)
RE/MAX Experts
35 Beckett Crescent
Clarington, Ontario
Turn-key living with the features that matter most. This beautifully maintained all-brick townhome is located in one of Courtice's most sought-after neighbourhoods. Connected only by the garage, offering the privacy and feel of a semi with the convenience of townhome living. Truly move-in ready, freshly painted in neutral colours, and delivering the features today's buyers want most - 9-foot ceilings, an updated kitchen, a primary suite with ensuite, and no rear neighbours.Bright open-concept main floor with 9-foot ceilings, two-piece powder room, upgraded lighting, modern hardware, and French doors leading to a fully fenced oversized backyard with custom interlock patio. Kitchen features smart stainless steel appliances, while additional smart features include a Google Nest thermostat and doorbell.Upstairs offers three well-sized bedrooms, including a spacious primary retreat with four-piece ensuite. Partially finished basement adds flexible living space with an oversized window, ideal for a bedroom, office, gym, or rec room.Additional highlights include garage access to the yard, no sidewalk, and parking for up to three vehicles. Conveniently located close to parks, schools, shopping, 401, 407, and GO Train. A standout home offering privacy, upgrades, and long-term value - without the need to renovate. (id:61852)
RE/MAX Hallmark First Group Realty Ltd.
2905 - 225 Village Green Square
Toronto, Ontario
Luxury Tridel Building. Floor to ceiling windows. Bright & specious. High floor w/great view. One plus one unit, Den can be converted to a bedroom or home office.Easy access to all amenities. HWY 401/Go Transit, Public Transit. Close to shopping mall and grocery store. (id:61852)
Bay Street Group Inc.
B315 - 50 Morecambe Gate
Toronto, Ontario
showing anytime!!!Available for Jan 21st 2026, Spacious and modern 2-bedroom + den, 2.5-bathroom townhouse offers 1,245 sq ft of well-designed living space. Located at Victoria Park and Finch, extra-large, one and half-year-old unit features a practical layout with no wasted space, including a generous kitchen, living, and dining area. Enjoy a bright and airy interior with 9-foot ceilings and laminate flooring throughout. The kitchen is outfitted with deluxe cabinetry and a premium countertop, perfect for both everyday living and entertaining. Conveniently located with bus stops right at your doorstep and quick access to Highways 404 and 401, commuting is a breeze. Close to Seneca College and within walking distance of several private schools, this home combines comfort with exceptional accessibility. Students and newcomers are welcome! (id:61852)
Bay Street Group Inc.
419 - 27 Bathurst Street
Toronto, Ontario
Experience the ultimate in downtown living with this ALL INCLUSIVE, FULLY FURNISHED, all-inclusive studio in one of Toronto's most sought-after condominium buildings. Simply bring your luggage and enjoy a hassle-free lifestyle with internet and hydro included. This well-laid-out and tastefully designed studio offers comfort and style, complemented by outstanding building amenities such as a 24-hour concierge, a state-of-the-art gym, a stylish party room, and more. Perfectly located in the heart of the city, this studio is steps from Toronto's vibrant nightlife, entertainment district, world-class dining, and top attractions like Scotiabank Arena and Rogers Centre. Public transit is easily accessible, with subway and streetcar lines nearby, making commuting seamless. This property offers the perfect blend of convenience, luxury, and urban excitement. Don't miss out! **EXTRAS** Stainless steel appliances. World class amenities in the building. Option for 6 month lease. (id:61852)
International Realty Firm
2820 - 19 Western Battery Road
Toronto, Ontario
Welcome to Liberty Village! Bright one bed + large den (size 9'7"*8'3". can be 2nd bedroom with sliding door) and 2 Full Bathrooms,the open concept living& dining walks out to the balcony featuring direct views of spectacular lakefront, CN Tower & toronto city views. Large floor to ceiling windows. Amazing amenities including 5 star european-style 3000 Sf Spa, indoor hold/cold plunge pools, steam, private massage rooms, 5,000 Sf. fitness/200 m open-air jogging track outdoor with city views, outdoor yoga space, spin studio, free weights, 24-7 concierge & security and more! trendy shops & restaurants at every corner, Gardiner, Exhibition, convenient access to TTC and steps away from the lake.Don't miss your chance to experience it. (id:61852)
Bay Street Integrity Realty Inc.
3110 - 19 Western Battery Road
Toronto, Ontario
Welcome to Zen King West, ideally situated in the heart of Liberty Village, just steps from Strachan Avenue and offering seamless access in and out of the neighbourhood. Enjoy quick connections to downtown Toronto via TTC, GO Transit, etc., making commuting and city living effortless. This bright and spacious 2-bedroom plus den suite features a functional open-concept layout, filled with natural light and showcasing stunning views of both the lake and city skyline-perfect for modern urban living. Residents enjoy an exceptional collection of first-class amenities, including a 3,000 sq. ft. spa with plunge pools, a 5,000 sq. ft. state-of-the-art fitness centre, and an outdoor Sky Track jogging path, along with yoga, spin, and free-weight facilities. Conveniently located minutes from Harbourfront, parks, shopping, dining, and entertainment, this is Liberty Village living at its finest! (id:61852)
Baytree Real Estate Inc.
3512 - 55 Charles Street E
Toronto, Ontario
1+1 Bedroom Condo in 55C Bloor Yorkville Residences. This open-concept corner unit with lots of natural light, complemented by upgraded luxury vinyl flooring and remote-controlled customized blinds. The contemporary kitchen is a model of modern efficiency, featuring sleek quartz countertops. A movable dining table is perfect for entertaining or intimate meals. The main bedroom offers a retreat with a fully customized closet, while the additional den, equipped with a sliding door, serves perfectly as a second bedroom. Amenities include a state-of-the-art fitness centre, versatile co-work/party spaces, and a tranquil outdoor lounge with BBQs and fire pits. The top-floor C-Lounge offers high ceilings, a caterer's kitchen, and an expansive outdoor terrace with stunning city skyline views. Steps from premier shops, dining, and direct TTC Subway access. (id:61852)
Homelife Landmark Realty Inc.
Uph04 - 16 Harrison Garden Boulevard
Toronto, Ontario
Welcome to this stunning suite in one of North York's most prestigious buildings. This bright and spacious corner penthouse offers a highly desirable south-west exposure, filling the home with abundant natural light. The thoughtfully designed layout features a modern open-concept kitchen with granite countertops, stainless steel appliances, and a brand-new dishwasher that has never been used, along with a premium Samsung washer and dryer.The suite comes fully furnished, offering a true move-in-ready, turnkey living experience. Enjoy a private balcony with unobstructed park views, perfect for relaxing or entertaining. One parking space and all utilities are included. Enjoy exceptional amenities including an indoor pool, hot tub, fully equipped gym, sauna, a second-floor terrace with BBQs, a community garden, and more. Unbeatable location just steps to the subway, Sheppard Centre, shopping, dining, and theatres, with quick access to Hwy 401 and the DVP. The building also boasts a luxurious 5-star lobby with 24-hour concierge service and an on-site coffee shop. (id:61852)
Bay Street Integrity Realty Inc.
4910 - 88 Queen Street E
Toronto, Ontario
*Unfurnished & Brand New!* Stunning South-Facing Unfurnished Corner Unit with Panoramic Lake & City Views at 88 Queen St E!Welcome to this bright and spacious 3-bedroom, 2-washroom corner suite featuring floor-to-ceiling windows and abundant natural light throughout. Walk out to the balcony to enjoy peaceful natural views, along with spectacular south exposure and unobstructed lake and city views from a high floor.The open-concept layout features a modern kitchen with built-in appliances and elegant quartz countertops. Each bedroom has its own window, making the home airy, open, and perfect for comfortable downtown living.Building Amenities:24-hour concierge, gym, outdoor pool, party room, visitor parking, and more.Unbeatable Downtown Location: 600m (approx.) to Queen Subway Station; 7-minute walk to Toronto Metropolitan University & George Brown College; 8-minute walk to Eaton Centre ;10-minute walk to St. Lawrence Market. Close to TTC, shopping, restaurants, cafes, the financial district, and entertainment.A rare offering with incredible views, natural light, and top convenience. Water included in rent. This move-in-ready unit is ideal for students or professionals seeking convenience and comfort. (id:61852)
RE/MAX Realtron Barry Cohen Homes Inc.
4910 - 88 Queen Street E
Toronto, Ontario
*Furnished & Brand New!* Stunning South-Facing Furnished Corner Unit with Panoramic Lake & City Views at 88 Queen St E!Welcome to this bright and spacious 3-bedroom, 2-washroom corner suite featuring floor-to-ceiling windows and abundant natural light throughout. Walk out to the balcony to enjoy peaceful natural views, along with spectacular south exposure and unobstructed lake and city views from a high floor.The open-concept layout features a modern kitchen with built-in appliances and elegant quartz countertops. Each bedroom has its own window, making the home airy, open, and perfect for comfortable downtown living.This unit comes fully furnished, move-in ready, and ideal for students or professionals.Building Amenities:24-hour concierge, gym, outdoor pool, party room, visitor parking, and more.Unbeatable Downtown Location: 600m (approx.) to Queen Subway Station; 7-minute walk to Toronto Metropolitan University & George Brown College; 8-minute walk to Eaton Centre ;10-minute walk to St. Lawrence Market. Close to TTC, shopping, restaurants, cafes, the financial district, and entertainment.A rare offering with incredible views, natural light, and top convenience. Water included in rent. Students welcome! (id:61852)
RE/MAX Realtron Barry Cohen Homes Inc.
66 Ellington Avenue
Hamilton, Ontario
Welcome to this beautifully renovated all-brick 5-level backsplit offering over 2,005+ sq. ft. of finished living space above grade, perfectly situated on a quiet, tree-lined street just steps from Ferris Park. This exceptional home blends timeless craftsmanship with modern upgrades and offers excellent in-law potential, featuring a separate entrance to the basement with a second kitchen already in place. The main level showcases a bright open-concept layout with hardwood maple flooring, crown moulding, and pot lights throughout. The stunning custom maple kitchen is a true showpiece, featuring solid soft-close cabinetry, dual sinks, a 9-ft quartz island, pot filler over the gas stove, under-cabinet lighting, glass backsplash and stainless steel appliances-striking the perfect balance of beauty and function. Just two steps down, the spacious family room welcomes you with a custom-built stone gas fireplace, ideal for gatherings or relaxing nights in. Conveniently located on this level is a 3-piece bath and a versatile rec room or fourth bedroom, perfect for guests, a home office, or playroom. The elegant wrought iron staircase connects all levels seamlessly. Upstairs, you'll find three generous bedrooms and a beautifully renovated 4-piece bath with custom cabinetry and premium finishes. The fourth and fifth levels are partially finished, ready to unlock approximately 700+ sq. ft. on the fourth level and an additional 600 sq. ft. on the fifth, providing substantial potential to expand living space. Outside, enjoy a fully fenced backyard with an irrigation system, a two-car garage, and a wide private driveway. Recent updates include a new roof, air conditioning, and furnace (2023). Located close to parks, schools, transit, and shopping, with QEW access in under five minutes, this move-in-ready Stoney Creek home perfectly combines modern comfort, space, and style. (id:61852)
RE/MAX Real Estate Centre Inc.
220 Bruce Street
Kitchener, Ontario
MOTIVATED SELLER! Fully vacant possession legal detached duplex in desirable Rosemount! This updated bungalow offers a bright 3-bed upper unit and a fully renovated 1-bed lower suite (2020), both with in-suite laundry. Recent major updates include: Furnace & A/C (2025), Water Heater (2024), Roof/Eaves/Fascia (2019), Basement Windows (2014), Egress Window (2020), Deck, BBQ Gazebo & Fence (2014), Front Window Pane (2019), Parging (2015), plus upgraded insulation, plumbing & electrical in the basement (2020). Most appliances were replaced in 2020. The upper unit was cosmetically refreshed in 2020, while the lower unit underwent a complete renovation and legal duplex conversion. Sitting on a fully-fenced 52' x 125' lot with large shed and 4 parking spaces, this property is ideal for investors, mortgage-helper buyers, or multi-generational living. Bright, modern, and truly move-in ready. Set your own rents and start the new year with a fantastic opportunity just minutes to Hwy 85, downtown, parks, schools, and shopping. Some photos are virtually staged. (id:61852)
Real Broker Ontario Ltd.
14d - 931 Glasgow Street
Kitchener, Ontario
Welcome to 931 #14-D Glasgow Street in Kitchener! This charming 1-bedroom, 1-bathroom condo is ideally located just minutes from Grand River Hospital, Wilfrid Laurier University, and the University of Waterloo. Whether you're a graduate student, young professional, or simply looking for a convenient place to call home, this is one you won't want to miss! Enjoy a bright and open-concept floor plan that offers a spacious and airy feel throughout. The large tiled kitchen features plenty of cupboard and counter space and is complete with stainless steel appliances including a stove, range vent with microwave, and dishwasher. The living area is generous in size and filled with natural light - perfect for relaxing or entertaining. Down the hallway, you'll find a 4-piece bathroom and a spacious primary bedroom with ample closet space. Additional highlights include in-unit laundry for added convenience and a charming private side patio - perfect for morning coffee or unwinding after a long day. A fantastic opportunity for students, first-time buyers, or anyone seeking a home in the heart of Kitchener-Waterloo! (id:61852)
Century 21 Heritage House Ltd
290 Lincoln Road
Waterloo, Ontario
Fantastic turn-key raised bungalow in the heart of Waterloo offering over 2,000 sq. ft. of finished living space, featuring 6 bedrooms (3 upstairs, 3 in the basement) and a fully renovated basement with separate entrance, kitchen, laundry, and a new sump pump (2025) ideal for an in-law suite or rental income. Recent updates include a new HVAC and A/C system (2024), renovated kitchen and bathroom (2023), and new flooring and paint (2023). Includes appliances and parking for 5 vehicles a rare find. Enjoy a spacious backyard perfect for families and pets. Prime location directly across from groceries, banks, and amenities, with schools nearby and just minutes to Conestoga College, the University of Waterloo, and Wilfrid Laurier University. Steps to public transit. Perfect for families, first-time buyers, or investors seeking strong cash flow and long-term growth. (id:61852)
King Realty Inc.
