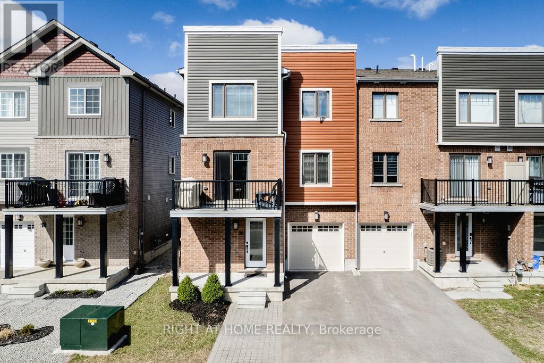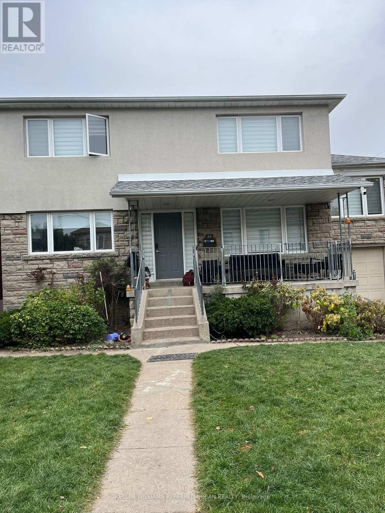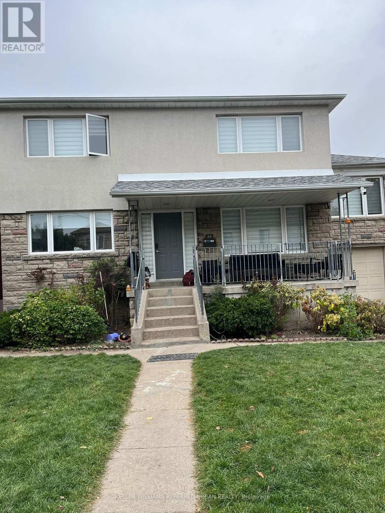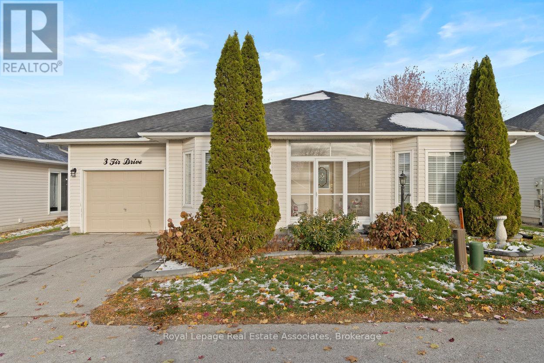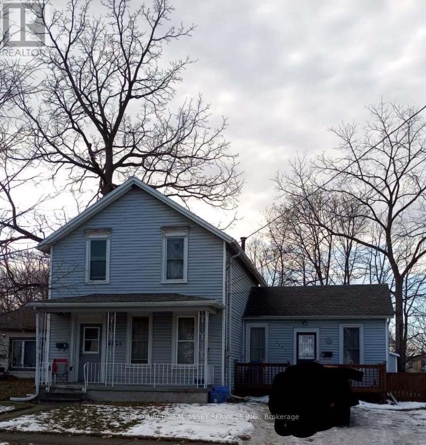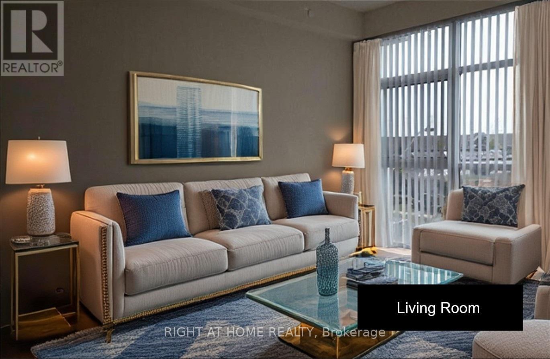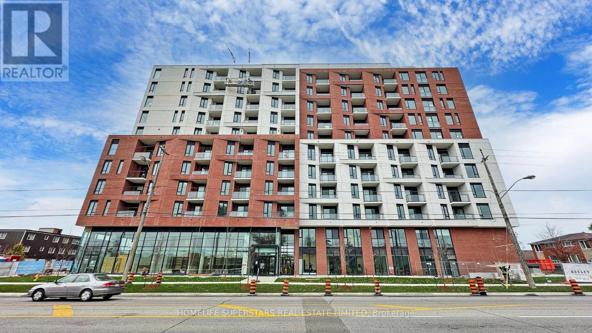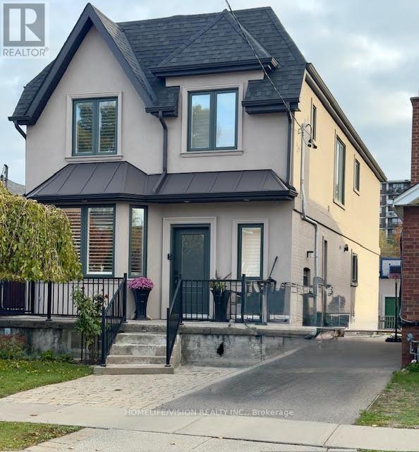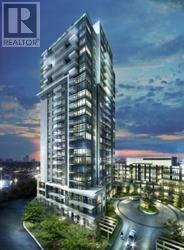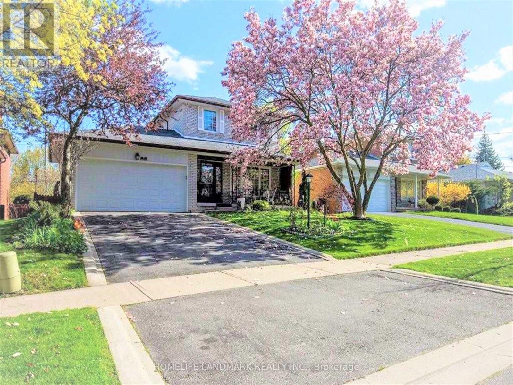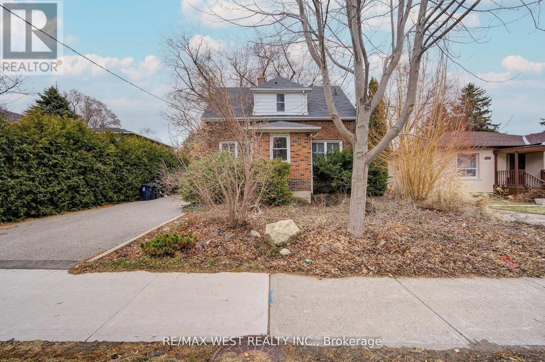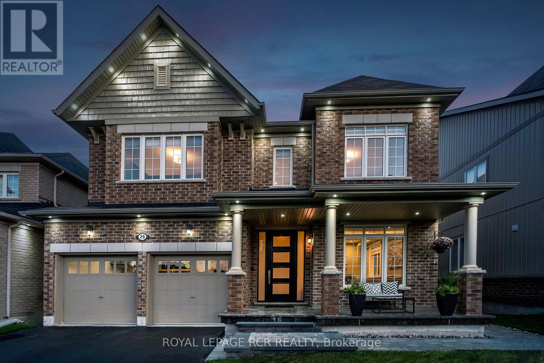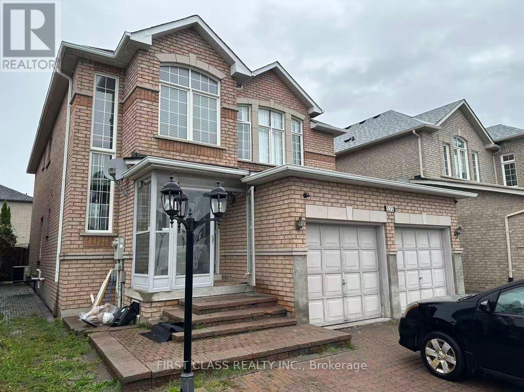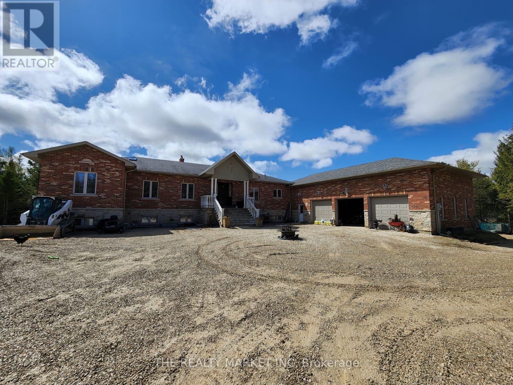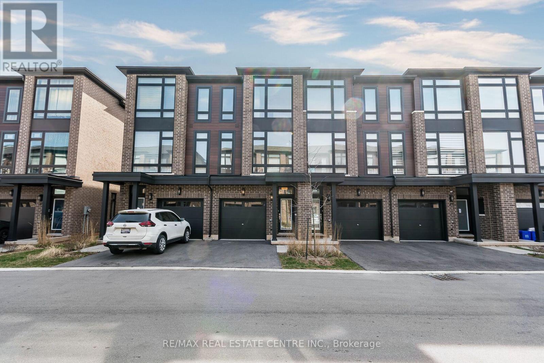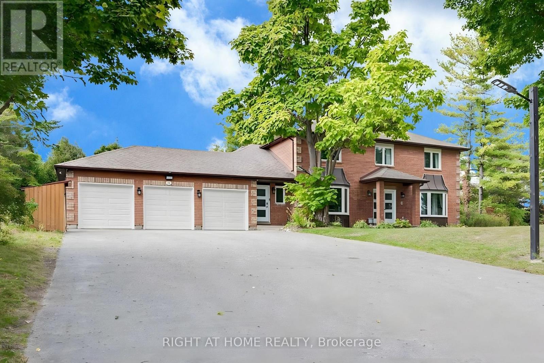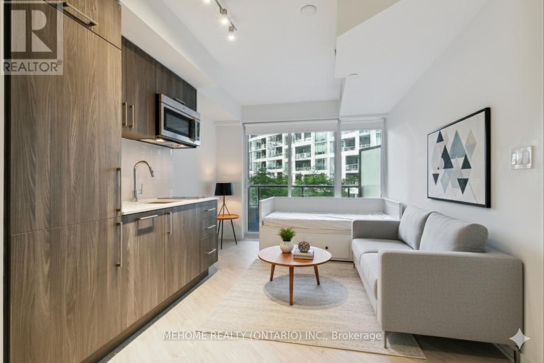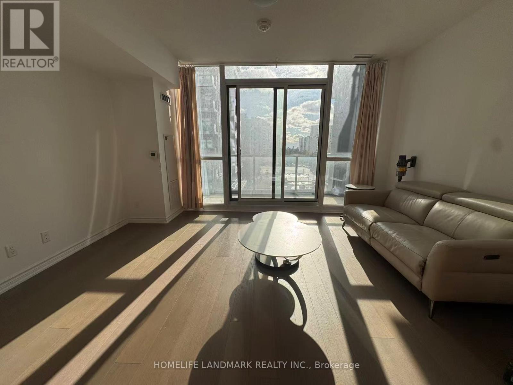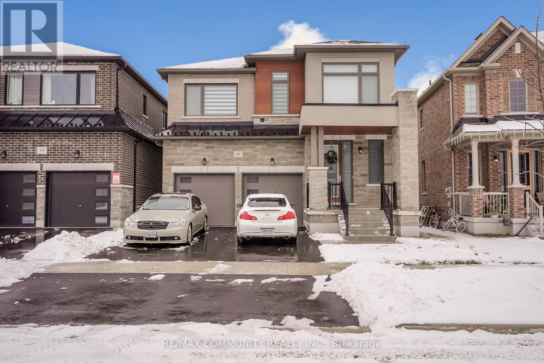20 Andean Lane
Barrie, Ontario
Discover Comfort And Convenience In This Charming 3-Storey, 3-Bedroom End Unit Townhome Located In Southwest Barrie. Step Into A Space Adorned With Upgraded Finishes And Appliances Throughout, Offering A Blend Of Modern Functionality And Cozy Charm. The Main Level Features A Spacious Office With A Beautiful Barn Door, Perfect For A Home Workspace Or Versatile Use. Upstairs, The Primary Bedroom Boasts A Large Walk-in Closet And A Well-Appointed 4-Piece Bathroom, Ensuring Privacy And Comfort. Enjoy Outdoor Living On The Balcony, Where Barbecuing Is Welcomed. Parking Is Hassle-Free With One Garage Space And An Additional Driveway Space. Situated In Southwest Barrie, This Home Is Surrounded By Parks, Schools, And Amenities, Providing A Balanced Lifestyle Of Tranquility And Accessibility. (id:61852)
Right At Home Realty
1 - 98 Frontenac Avenue
Toronto, Ontario
Welcome to unit 1 in the basement on 98 Frontenac Ave. near Bathurst & Lawrence. This brand new unit features all laminate flooring throughout the living areas and a luxury 3 piece ensuite bathroom. The living area has a kitchen with brand new cupboards and fridge, while the stove is almost new. The bedroom is perfect for a twin or double bed. Entry vestibule provides a bit of extra storage but must be kept clear as an extra exit. Brand new full size washer& dryer shared between the 2 rental units in the common entry hallway. Utilities are included (forced air heat, central air, water, extra baseboard heater for comfort in the winter). No parking is available - no street permits in this area either! No pets please! Landlords will only accept a single occupant for this unit. Be the first to live here! (id:61852)
Keller Williams Referred Urban Realty
2 - 98 Frontenac Avenue
Toronto, Ontario
Welcome to unit 2 in the basement of 98 Frontenac Ave. near Bathurst & Lawrence. This unit features brand new appliances and a large bedroom with new laminate flooring and space for a desk or office. The 4 piece ensuite is just off the bedroom. Perfect for a single person or couple, this unit has additional baseboard heating installed for comfort in the winter. Brand new full size washer & dryer shared between the 2 rental units in the common entry hallway. Utilities are included (forced air heat, central air, water, baseboard heating in bedroom). No parking is available - no street permits in this are either! No pets please! Landlords will only accept a single occupant. Be the first to live in this updated unit! (id:61852)
Keller Williams Referred Urban Realty
3 Fir Drive
Clarington, Ontario
Welcome to 3 Fir Drive in the sought-after adult lifestyle community of Wilmot Creek! This charming bungalow features 2 spacious bedrooms, a combined living and dining room with hardwood floors, and a bright kitchen open to the family room with walk-out to a private rear deck - ideal for entertaining or relaxing outdoors. A screened porch at the front adds extra charm and a cozy spot to enjoy the neighbourhood. The oversized garage provides ample storage and can accommodate a golf cart. Monthly POTL fees of $1,200 include property taxes, water, driveway & road snow removal, land lease and access to all amenities. Residents of Wilmot Creek enjoy an unparalleled lifestyle with over 100 different social clubs, a vibrant hub at The Wheelhouse offering billiards, shuffleboard, fitness classes, crafts and dance programs. The community also boasts an 800-seat auditorium hosting theatre productions, dances and the Annual Grandkids Christmas Party. Amenities include a private 9-hole golf course, swimming pool, clubhouse, fitness centre, tennis courts, library, woodworking shop, and more - all just steps from Lake Ontario. Truly a welcoming, active community with something for everyone! (id:61852)
Royal LePage Real Estate Associates
4825 Erie Avenue
Niagara Falls, Ontario
Win-win thinkers only. VTB possible for creative investor. Don't wait. Offer won't last. 1 and 3 bedroom units with 2 baths, 2 full kitchens. Legal but non-conforming. Leased with paying tenants who want to stay. *For Additional Property Details Click The Brochure Icon Below* (id:61852)
Ici Source Real Asset Services Inc.
317 - 8763 Bayview Avenue
Richmond Hill, Ontario
Most Desirable Neighborhood In Richmond Hill. Luxury 7 Stories Building Tao Boutique Condos On Bayview Stunning 1Bedroom Unit-Wind Model. Backing To The Greenbelt And Ravine. Minutes To 404 &407, Go Station, Walmart, Grocery Shops, Theater, And Entertainments. Public Transit In Front Of The Building. Soaring 10 Ft Ceiling With Floor To Ceiling Windows And Unobstructed Views. Hardwood Flooring For The Whole Unit. One Locker and One Parking Included. (id:61852)
Right At Home Realty
1701b - 19 Singer Court
Toronto, Ontario
Welcome to this modern and spacious 1-bedroom + large den condo. The versatile den isgenerously sized-ideal as a second bedroom, home office, or guest space. Enjoy the bright andopen-concept living, dining, and kitchen area, complete with in-suite laundry for yourconvenience. Step out onto your private north-facing balcony and take in expansive views ofToronto's skyline. This well-maintained building offers exceptional amenities including afully-equipped gym, media room, party room, and more. Perfectly located just minutes fromYonge-Sheppard and Leslie-Sheppard Subway transit hubs shopping, dining, parks, and everythingyou need. A perfect blend of comfort, convenience, and city living! (id:61852)
Right At Home Realty
212 - 11 Maryport Avenue
Toronto, Ontario
The perfect place for a family living comprising of one bedroom having rare find walk in closet with den( just like a bedroom), modern linear kitchen. combined living dining and bedroom has a clear south east view. Welcome to The Keeley! A Prime Address In North York's Dynamic Downsview Park Neighborhood, Offering The Ideal Fusion Of Urban Accessibility And Natural Serenity. Here, You'll Find The Perfect Balance Between Convenience And Outdoor Escapes. Backed By A Lush Ravine With Hiking And Biking Routes Connecting Downsview Park To York University, Nature Enthusiasts Will Relish The Proximity To Green Spaces And Scenic Trails. The Wilson Subway Station Is Just Minutes Away, Ensuring Easy Access To Toronto's Public Transit, While The Nearby 401 Highway Streamlines Your Commute while TTC is at your door step. With York University And Yorkdale Shopping Centre In Close Reach, This Location Caters to Students, Professionals, And Shoppers. The Keeley Also Introduces A Host Of Vibrant Amenities, From A Tranquil Courtyard And A 7th-Floor Sky Yard With Sweeping Views, To A Pet Wash, Library And Fitness Center. Experience The Best Of North York Living At The Keeley. Where Urban Vitality Meets Natural Splendor. Extra locker offers god storage space (id:61852)
Homelife Superstars Real Estate Limited
11 Hector Court
Brampton, Ontario
First-Time Buyer's Dream! Your search ends here - welcome to 11 Hector Court! This beautifully maintained detached home sits in an excellent, quiet, and family-friendly court location. Featuring 3 bright and spacious 3 bedrooms, freshly painted interiors, and a large living and dining area with a walkout to a private backyard, this home is perfect for comfortable family living and entertaining. Enjoy the benefits of a finished basement with a separate entrance, ideal for guests or potential rental income. Additional highlights New flooring on main floor, New Renovated Washroom, Beautiful Quartz Counter in Kitchen with Ceramic Backsplash, Gas Stove , Include a new roof (2019) and Ample parking. A fantastic opportunity to own a lovely home in a safe, convenient neighborhood - don't miss out! Walking Distance To Schools, Chinguacousy Park, Bramalea City Center Mall & Transit. (id:61852)
Homelife/miracle Realty Ltd
Basement - 165 Torrens Avenue
Toronto, Ontario
Spacious and well-maintained 2-bedroom basement apartment offering approximately 850sqft of living space, located in a quiet residential neighborhood at 165 Torrens Avenue in East York. This unit features over 7-foot ceilings and large above-grade windows, providing a bright and comfortable environment throughout. The open-concept layout includes two generously sized bedrooms with ample closet space. The primary bedroom features an oversized walk-in closet, large enough to be used as a home office or flex space. The second bedroom also offers a versatile layout with additional space that can accommodate a den or dedicated workspace. The full 4-piece bathroom is clean and modern. The kitchen includes ceramic tile flooring, bright lighting, and generous counter space for daily cooking needs. Shared laundry facilities with a utility sink are located in a common area. A private walk-up entrance offers added convenience. Rent includes all utilities, including high-speed internet. No pets and no smoking permitted. No on-site parking is available; however, street parking permits may be obtained through the City of Toronto. A minimum one-year lease term is required. Located within walking distance to TTC bus routes, Pape Station, local grocery stores, parks, schools, and community centres. Nearby amenities also include the 24-hour Family Stop Dollar Blitz store. A short drive provides quick access to the Don Valley Parkway, Michael Garron Hospital, East York Town Centre, and the Danforth. (id:61852)
Homelife/vision Realty Inc.
2205 - 50 Ann O'reilly Road
Toronto, Ontario
Tridel Built Luxury "Trio At Atria", Cozy 2 Bedroom Corner Unit. Laminate Throughout, Open Concept, Spacious Living/Dining/Kitchen Area, Modern Kitchen W/Quartz Counter. Excellent Building Facilities, 24Hr Concierge. Close To All Amenities, Minutes To Fairview Mall, Bayview Village, Grocery Shops. Close To Don Mills Subway, Ttc, Hwy 404/401. (id:61852)
Smart Sold Realty
2205 - 50 Ann O'reilly Road
Toronto, Ontario
Tridel Built Luxury "Trio At Atria", Cozy 2 Bedroom Corner Unit. Laminate Throughout, Open Concept, Spacious Living/Dining/KitchenArea, Modern Kitchen W/Quartz Counter. Excellent Building Facilities, 24Hr Concierge. Close To All Amenities, Minutes To Fairview Mall, BayviewVillage, Grocery Shops. Close To Don Mills Subway, Ttc, Hwy 404/401. (id:61852)
Smart Sold Realty
7 Mango Drive
Toronto, Ontario
Single Family Only. Almost The Entire Above-Ground Portion of The Property is Available For Rent, Except For Room #4 on The 2nd Floor. Tenant Pays 60% Of All Utilities, High Speed Internet Included. Partially Furnished. Located In A Quiet And Peaceful Neighborhood, 2 mins Walk to TTC Bus Stop, 11 Mins Bus Ride To Subway Finch Station, 13 Mins Bus Ride To Seneca College. Old Cummer Go Station Less Than 2 Km Away. 2 Trails, 1 Playground And 3 Other Facilities Are Within A 20 Min Walk Of This Home. (id:61852)
Homelife Landmark Realty Inc.
292 Horsham Avenue
Toronto, Ontario
Welcome to Willowdale West - Where Legacy, Comfort & Opportunity Meet! This exceptional 55- foot-wide lot offers a rare opportunity for builders, investors, or families to create their dream home in one of North York's most prestigious and high-demand neighborhoods. Surrounded by elegant custom-built residences, the property combines convenience, prestige, and long-term value. The existing home features a bright, beautifully finished basement with a separate entrance and large sun-filled windows, ideal for extended family, in-laws, or rental income.The private, fenced backyard provides a peaceful, harmonious retreat-perfect for family gatherings or quiet reflection. Nestled among luxury custom homes on a quiet, tree-lined street; Within the area of top-ranking schools - ideal for families prioritizing education; Excellent transit access: minutes to subway (Line 1 & Line 4), bus routes, and major highways; Close to Yonge Street, shopping, fine dining, churches, and community parks; Strong long-term value and investment potential in a stable, prestigious neighborhood. Whether you're planning to build, invest, or enjoy the lifestyle, this property offers the perfect combination of prestige, prosperity, and potential. Don't miss this rare opportunity in Willowdale West, where comfort, community, and success come together! (id:61852)
RE/MAX West Realty Inc.
609 - 1883 Mcnicoll Avenue
Toronto, Ontario
Location! Location! Beautiful Tridel Condo in the High Demand Location! Step to TTC ,Schools, Park, Restaurant, Church & Community Centre, . New Laminate Flooring Through-Out, New Paint ,Nice Layout, Bright & Spacious One Bedroom Unit with Living & Dining Room Open Concept. Large Bedroom with He & She Closet , 24 Hours Security Gate House , Top Amenities including: Party Room, Gym, Indoor Pool, Sauna, Card Room, guest Suites , Maint. Fee Includes Hydro, Heat & Water, One Parking Included. (id:61852)
RE/MAX Crossroads Realty Inc.
B - 26 Drew Brown Boulevard
Orangeville, Ontario
Privacy and elegance, with a back yard to call your own...welcome to #26B Drew Brown Boulevard! This one bedroom walk-out basement is modern and inviting, with sleek pot lights throughout. Big windows let the sun gleam in through California shutters. The well-appointed kitchen has you covered with stainless steel appliances, a gorgeous tile backsplash and quartz countertops that are complete with a convenient double sink. The kitchen is combined with the ample and bright dining and living areas, where you can enjoy a meal or keep cozy by the relaxing electric fireplace. The primary bedroom has a built-in ceiling fan and a great closet with organizers installed too! Classy 3-piece bathroom with a quartz topped vanity, glass shower stall and tile floor. A tonne of storage space is afforded to you with the multiple closet spaces. One parking spot and high-speed internet is included, and you even have your own washer and dryer. Outside you will enjoy the bonus of your own landscaped backyard! There is a little patio, cedar trees and no houses directly behind you as a walking trail borders the back of the property. The apartment is situated just minutes from golf and shopping, in one of Orangeville's most-loved neighbourhoods. Come and see #26B Drew Brown Blvd! *Please note apartment will be delivered unfurnished and will not include decor, tv, etc seen in listing pictures. Thanks!* (id:61852)
Royal LePage Rcr Realty
532 Highglen Avenue
Markham, Ontario
Your Dream Home Awaits on Highglen Street in Markham!Step into this beautifully designed 4+2 bedroom residence where comfort meets functionality. The sun-filled open layout on the main floor is highlighted by soaring 9-ft ceilings, rich hardwood floors, and an effortless flow thats perfect for both family living and entertaining.The walk-out basement expands your options transform it into a private retreat, a recreation hub, or an income-generating suite. Outdoors, the interlocked driveway and manicured front yard offer a welcoming first impression every time you come home.Located in one of Markhams most sought-after neighbourhoods, this home puts you steps from schools, parks, community centres, and tranquil trails all while keeping you connected with public transit and nearby amenities.Whether youre raising a family or searching for a smart investment, this home delivers the perfect blend of space, style, and unbeatable location. Experience the lifestyle you deserve book your showing today! (id:61852)
First Class Realty Inc.
Upper - 383206 20 Side Road
Amaranth, Ontario
Fully furnished executive home, can be rented long or short term; tenant pays hydro and heating; water is well and septic. Very private home ideal for out of town employees; upper level only however lower level can be available. (id:61852)
The Realty Market Inc
1606 - 349 Rathburn Road W
Mississauga, Ontario
Location. Light. Lifestyle. Welcome to Downtown Mississauga Living at Its Best.Welcome to Suite 1606 at 349 Rathburn Rd W, a stunning East-facing 2 Bedroom + Den, 2 Washroom residence in the heart of Mississauga City Centre. This well-designed suite offers a perfect balance of space, functionality, and premium natural light, making it an ideal home for professionals, families, or savvy investors.The east exposure fills the unit with beautiful morning sunlight and premium lighting throughout the day, enhancing the open-concept living and dining areas. The versatile den is ideal for a home office, study, or nursery, while the private balcony provides elevated city views and a peaceful outdoor retreat.The modern kitchen features granite countertops, ample cabinetry, and seamless flow into the living space-perfect for both everyday living and entertaining. With two full bathrooms, comfort and convenience are assured.Includes: 1 Parking Space (conveniently located at P1), 1 Locker. Maintenance Fee: $598 Residents enjoy a full suite of resort-style amenities, including 24/7 concierge, indoor pool, gym, sauna, party & games rooms, guest suites, visitor parking, and more.Unbeatable Location: Steps to Square One Shopping Centre, Sheridan College, Celebration Square, movie theatres, restaurants, parks, GO Bus & Transit Terminal, and local shops. Quick access to Highway 403, major arterial routes, and public transit makes commuting effortless.This is a move-in-ready opportunity in one of Mississauga's most walkable and vibrant neighbourhoods-perfect as a starter home, upgrade, or long-term investment.Must see to appreciate (id:61852)
Save Max Pioneer Realty
Save Max Real Estate Inc.
33 - 270 Melvin Avenue
Hamilton, Ontario
Exquisite Townhome Offers Elegance And Effortless Living. Superb Location Offers Easy Access to All Amenities, 3 Min to Highway and 15 Min to Aldershot or Burlington GO. Sunfilled, with Floor to Ceiling Windows , 9 Ft Ceilings and High End Finishes Throughout. Just Two and Half Years New, Immaculatelly Maintained, with Over 1600 SqFt of Luxury Living. Open Concept Living and Dining with Floor to Ceiling Windows. Contemporary Eat In Kitchen with Granite Counter, Stainless Steel Appliances and Island With Breakfast Bar. Large Terrace Offers Wonderful Space for BBQ and Summer Entertaining. Spacious Master Overlooking Quiet Residential Neighbourhood. Convenient Upper Floor Laundry. Main Floor Family Room for Family Recreation or a Quiet Office for Those Who Work for Home with Walk-Out to Backyard. Convenient Entrance to Garage. Fantastic Tenant can Stay or Move. Whether You Are Looking To Make This Great Townhouse Your New Home or Looking For A Great Investment, This Home Is A Must See! (id:61852)
RE/MAX Real Estate Centre Inc.
32 Grandview Crescent
Bradford West Gwillimbury, Ontario
5 Reasons You'll Love 32 Grandview Cres, Bradford.1. Massive Lot & Outdoor Space Situated on over 1 acre, this home features a 3-car garage, a massive driveway, and a huge private backyard. Theres endless potential for a backyard oasis, gardening, entertaining, or even adding a pool. 2. Prestigious Street- Located on Grandview Crescent, one of Bradfords most desirable and luxurious streets, you'll enjoy a quiet, upscale neighbourhood surrounded by beautiful multi-million dollar homes. 3. Beautiful Features & Upgrades - The grand double-door entrance welcomes you to a main-floor office with built-in shelves. The home also offers a spacious layout, modern upgrades, and quality finishes, perfectly combining style with functionality. The main floor offers a spacious living room, a cozy family room, and a large kitchen with a breakfast area, all overlooking a private backyard 4.Close to Everything- Just minutes to Highway 400, schools, parks, shopping, dining, and all amenities, this location makes daily life and commuting effortless. 5. Spacious & Functional Design With a generous floor plan, bright interiors, and room for the whole family, this home is ideal for everyday living and entertaining guests. (id:61852)
Right At Home Realty
301w - 27 Bathurst Street
Toronto, Ontario
Experience The Pinnacle Of Urban Living At The Iconic Minto Westside. This Sun-Drenched Suite Features A Highly Functional Layout With Zero Wasted Space, Soaring Ceilings, And A Private Balcony Overlooking The Serene, Quiet Courtyard. Perfectly Situated In A Prime Location Between Vibrant King West And The Scenic Waterfront, You Are Steps Away From Farm Boy (On-Site!), Stackt Market, And Top-Tier Dining. This Home Includes A Storage Locker, Ensuite Laundry, And Access To World-Class Amenities Including A Stunning Rooftop Pool And An 8,000 Sq Ft Gym. An Exceptional Opportunity For First-Time Home Buyers And Young Professionals Seeking A Stylish Downtown Sanctuary, As Well As Savvy Investors Looking For A High-Demand Asset With Strong Rental Appeal And Effortless Access To Transit And The Gardiner. This Is The Perfect Blend Of Lifestyle And Investment Value In Toronto's Most Sought-After Neighborhood! (id:61852)
Mehome Realty (Ontario) Inc.
512 - 38 Forest Manor Road
Toronto, Ontario
FULLY FURNISHED 2nd bedroom+Own Bathroom For Lease. Other tenant is Female, Looking for someone who fits the quiet, respectful envionment. Large Bedroom Suite +Private Washroom in a Primary 2 Bedroom Suite, One Of The Largest Two Bedroom Suite In The Building, Over 800sqft Of Gorgeous Living Spaces, Spectacular South-Facing Park Views, Features with Modern Stylish Kitchen, Sleek Stainless Steel Appliances, Large Balcony With Great And Unobstructed View, Well Maintained Luxury Condo, Minutes to Highway401/404/DVP, Steps to Don Mills Station Subway, YMCA, Fairview Mall, Community Center. 24hr Concierge, Indoor Swimming Pool, Gym, Meeting Room, Plenty Vistor Parking, Plus A Grocery Store Conveniently Located Underground Parking Level, Perfect For Student, Young Professionals (id:61852)
Homelife Landmark Realty Inc.
55 Hoad Street
Clarington, Ontario
Welcome to 55 Hoad Street, Newcastle - a stunning, modern Lindvest-built home offering approximately 2,533 sq. ft. of thoughtfully designed living space. This two-year-old, 2-storeyresidence features 4 spacious bedrooms and numerous premium upgrades throughout. The main level showcases hardwood flooring, 9-foot ceilings, and an elegant hardwood staircase that seamlessly complements the home's contemporary design. At the heart of the home is a beautifully upgraded kitchen, complete with quartz countertops and backsplash, sleek stainless-steel appliances, and a center island with breakfast bar-perfect for both everyday living and entertaining. The inviting family room features a coffered (waffle) ceiling, pot lights, and an open, airy feel filled with natural light. Upstairs, the impressive primary bedroom offers a large walk-in closet and a spa-inspired 5-piece ensuite. The upper level is completed by three additional bright and generously sized bedrooms, each with large closets, and access to an upgraded full bathroom. Situated on a deep lot measuring 37' x 170', this north-facing home is flooded with natural light throughout the day. Ideally located minutes from Highway 401, schools, parks, restaurants, and shopping, this home delivers the perfect blend of comfort, style, and convenience. (id:61852)
RE/MAX Community Realty Inc.
