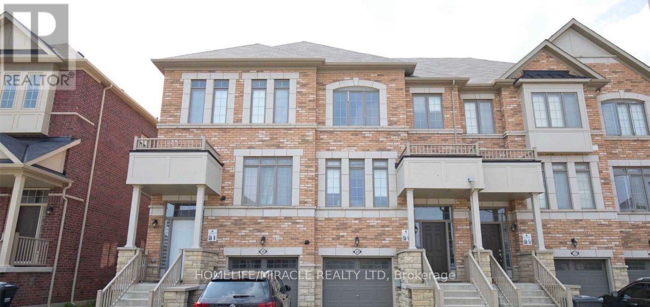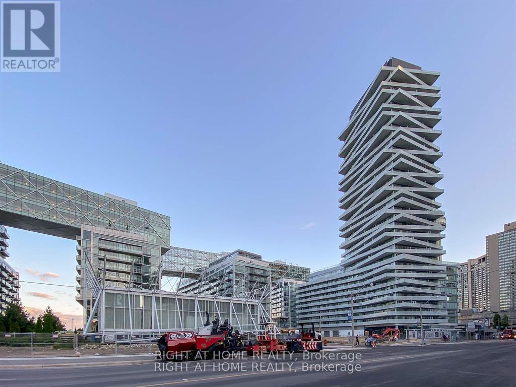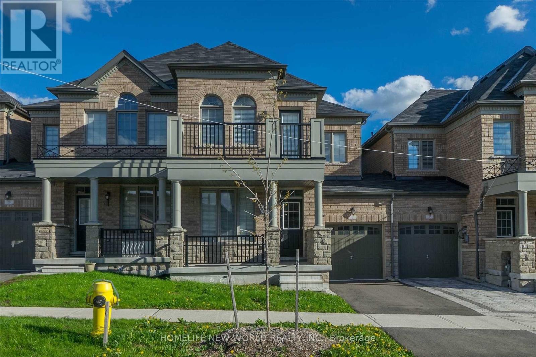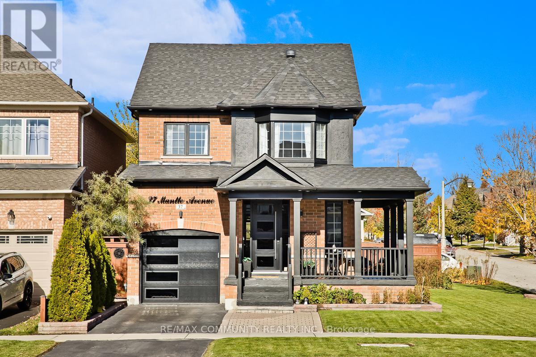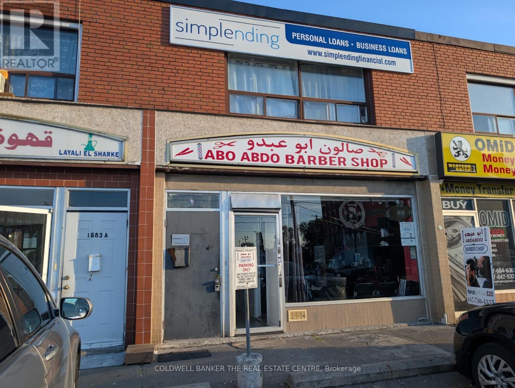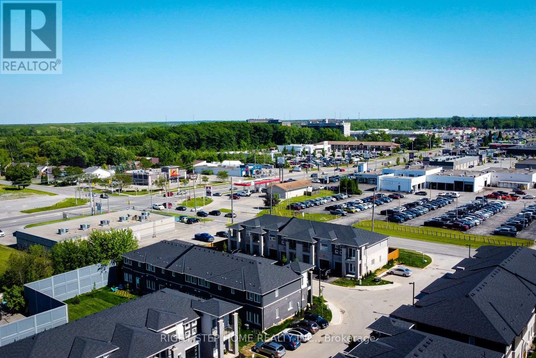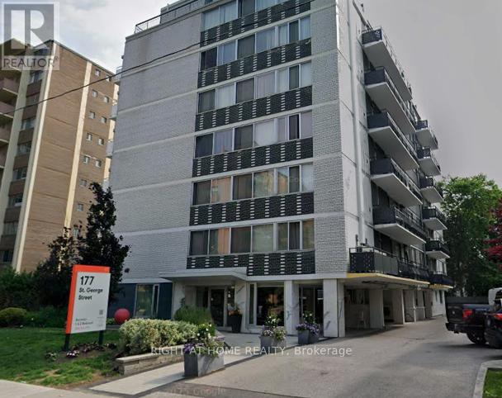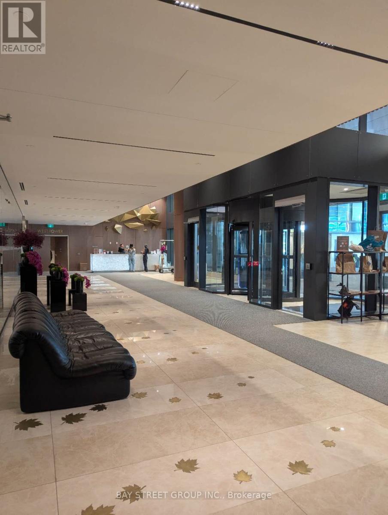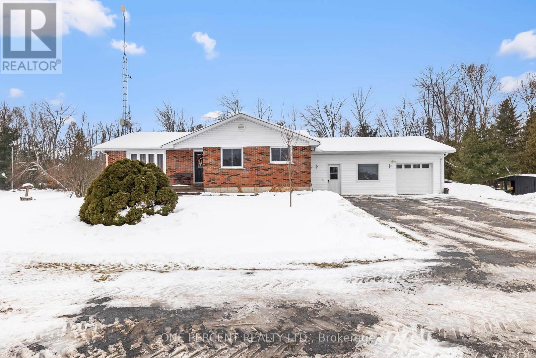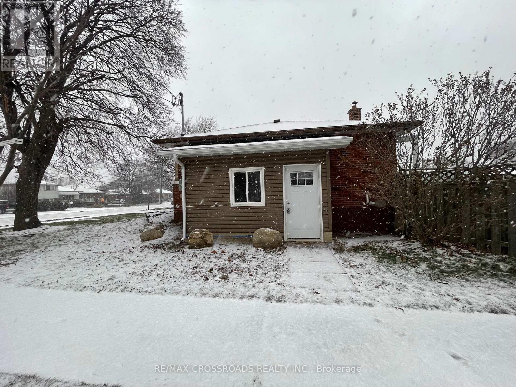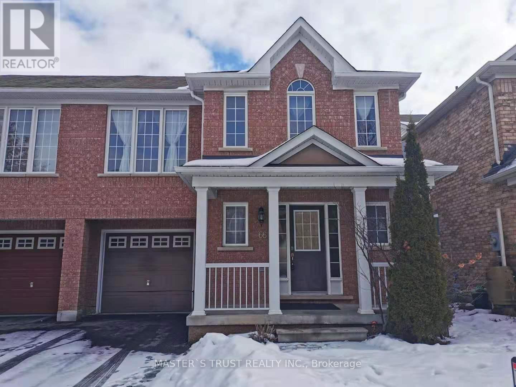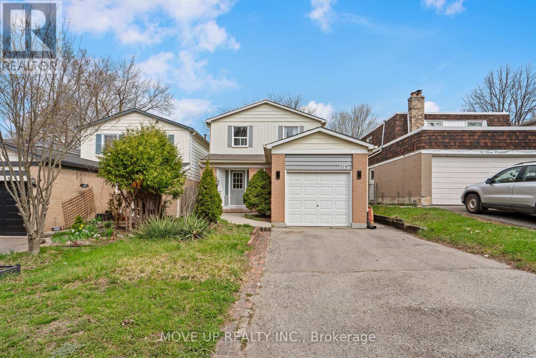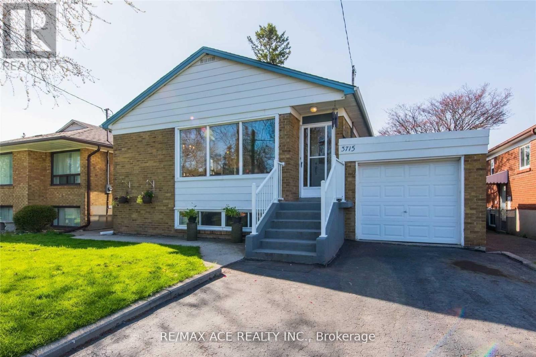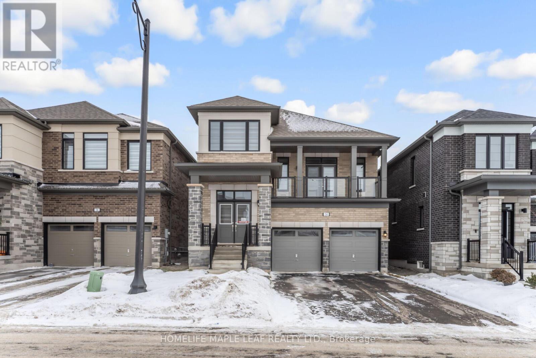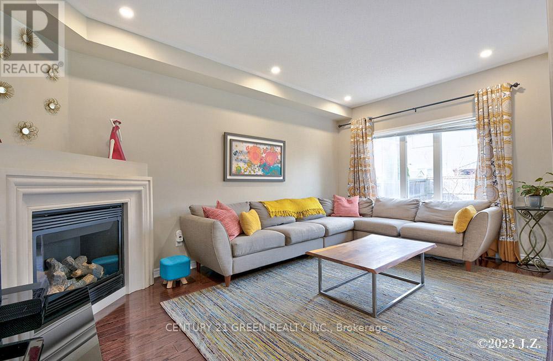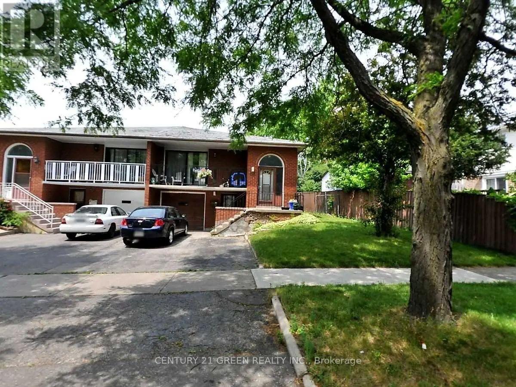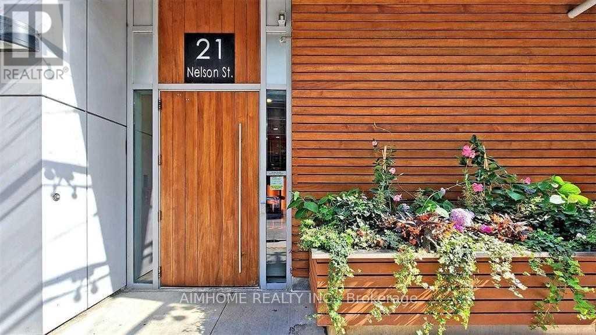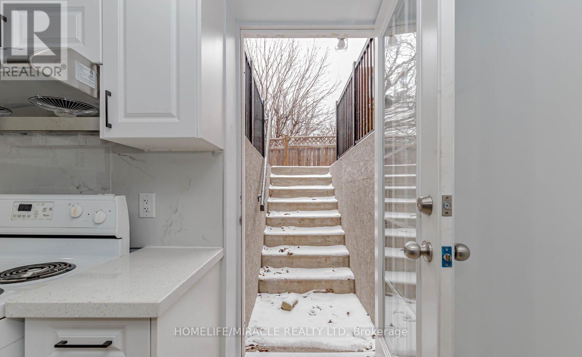54 Agava Street
Brampton, Ontario
Welcome to this stunning 3 bedroom townhouse in the desirable Northwest Brampton neighborhood. This spacious and bright home features an open concept living and dining area, a modern kitchen with stainless steel appliances and w/o to deck, No Carpet, Separate Living &Family room with Fireplace. Enjoy the convenience of an attached garage and a private backyard. Big Master bedroom attached with five-piece washroom and a walk in closet. Separate Laundry Upstairs. This home is close to schools, parks, shopping, transit and highways. Don't miss this opportunity to rent this beautiful and well-maintained property. Tenant pays 75% utilities. (id:61852)
Homelife/miracle Realty Ltd
708 - 15 Queens Quay Street E
Toronto, Ontario
One+Den In Pier 27. Den Can Be Used As A 2nd Bdr W/ Sliding Door, Sun Filled, Modern Kitchen W/Ceramic Backsplash, Laminate Flooring Throughout. Steps To The Lake, Grocery, Banks, Lcbo, Financial District, Community Centre, Scotia bank Arena, Ttc, Subway, & Go Train (id:61852)
Right At Home Realty
7 Cherna Avenue
Markham, Ontario
Immaculate Freehold Townhome In A Prestigious & High Demand Upper Unionville Community! Approx. 2000 Sq.Ft. 3 Bedrooms Plus W/O Bsmt. Huge Walk-In Closet In Master Bedroom With Upgraded Bath And Separate Shower.W/O Balcony In The 2nd Br. Large 2nd Fl Laundry. Top Ranked School Zone. (id:61852)
Homelife New World Realty Inc.
37 Mantle Avenue
Whitchurch-Stouffville, Ontario
Absolutely Stunning Detached Home in High-Demand Stouffville! This beautifully upgraded home offers close to 2,500 sq ft of living space including a professionally finished basement, with over $200K spent in recent renovations. Featuring 4 bedrooms and 4 bathrooms, 9-ft smooth ceilings, hardwood floors throughout (vinyl in basement), LED and pot lights in most areas, a cozy gas fireplace in the family room, and a modern kitchen with quartz countertops, backsplash, and stainless steel appliances. All bathrooms have been fully upgraded with quartz counters and modern finishes. The primary suite offers a large closet and a luxurious 5-piece ensuite with a soaker tub, double vanity, and rainfall shower. The finished basement includes a 4th bedroom, 4-piece bath, and vinyl flooring perfect for extended family or guests. Outside boasts interlocking stonework, a wrap-around veranda, an oversized garage, parking for 3 cars, and a pool-sized lot. Located close to top-rated schools, Leisure Centre, Memorial Park, Stouffville GO, YRT, Highways 404/407, shopping, and dining. You don't want to miss this one. It will truly wow you! (id:61852)
RE/MAX Community Realty Inc.
Upper Floor - 1881 Lawrence Avenue E
Toronto, Ontario
Upper level one bedroom unit available at 1881 Lawrence Ave E. Features a shared kitchen and shared washroom, plus one parking spot. Convenient location close to TTC, shopping, and everyday amenities. (id:61852)
Coldwell Banker The Real Estate Centre
9 Mann Trail
Welland, Ontario
ABSOLUTELY AMAZING LOCATION STUNNING CONDO TOWNHOUSE IN THE UPSCALE WELLAND NEIGHBOURHOOD . CLOSE TO ALL AMENITIES FOR 1ST TIME BUYER OR INVESTOR .THIS OPULENT HOME HAS A LARGE OPEN CONCEPT FAMILY AND DINING AREA. UPPER LEVEL INCLUDES A LUXURIOUS MASTER BEDROOM WITH FOUR PIECE ENSUITE, A LAUNDRY AREA & 2 MORE BEDROOMS. TAKE ADVANTAGE OF THE BUILT IN CONVENIENCE OF A SINGLE CAR GARAGE.EASY ACCESS OF HGW 406, SEAWAYMALL,NIAGRA COLLEGE AND MANY MORE AMENITIES FOR A LIFESTYLE THAT EFFORTLESSLY COMBINES COMFORT, CONNECTIVITY & MODERN ELEGANCE. (id:61852)
Right Step Home Realty Inc.
203 - 177 St. George Street
Toronto, Ontario
Limited-Time Offer: Enjoy One Month Free Rent on a 13-Month Lease! Welcome to 177 St. George Street, a rare opportunity to lease a spacious bachelor suite in the heart of Toronto's iconic Annex neighbourhood. Thoughtfully designed with functionality and comfort in mind, this unit offers exceptional space and storage rarely found in a studio layout. The suite features vinyl flooring throughout for a clean, modern, carpet-free living environment. The open kitchen is equipped with quartz countertops and stainless steel appliances, including a fridge, stove, and microwave range hood. A walkout from the kitchen leads to a private balcony, providing valuable outdoor space and natural light.Storage is a true highlight, with multiple closets and a large ensuite locker room, making this an ideal option for those seeking bachelor living without sacrificing organization or space. Residents enjoy on-site laundry, controlled entry access, and 24/7 CCTV monitoring for added peace of mind. Visitor parking is available, and indoor parking can be secured for an additional monthly fee. Heat and hydro are metered separately and water is a flat fee, and the building is pet-friendly. Located just steps from the University of Toronto, St. George and Spadina subway stations, and minutes to Yorkville, Kensington Market, and Chinatown, this prime location offers exceptional access to dining, shopping, grocery stores, entertainment, and transit. A fantastic opportunity to enjoy spacious, well-appointed studio living - with an unbeatable lease incentive - in one of Toronto's most vibrant and historic neighbourhoods. (id:61852)
Right At Home Realty
Bsmt - 3937 Worthview Place
Mississauga, Ontario
Spacious 2 Bedroom 1 Washroom LEGAL BASEMENT apartment for lease in a quite and family friendly neighborhood of Lisgar, Mississauga. Large open concept living room. Separate entrance to the basement. Two good sized bedrooms with large closets. Separate basement laundry for tenants. Quartz counters in kitchen and washrooms. Backsplash, Double Sink and quality appliances in kitchen. Vinyl flooring and quality finishes throughout. 1 driveway Parking space included in rent. Conveniently situated just a short walk from Lisgar Middle School. Close to shopping plazas, Malls, Lisgar GO Train Station, and major highways 407 and 401. Don't miss out on this fantastic rental opportunity! (id:61852)
Century 21 Heritage Group Ltd.
(G 32) 312 - 10 Halliford Place
Brampton, Ontario
Welcome to this beautifully designed only 3 years old 2-storey corner stacked townhouse offering 1,053 sq. ft. of modern upper-level living in the highly desirable Goreway Dr. & Queen St. area. This bright and spacious home features 2 bedrooms, 2 bathrooms, 9-ft ceilings, upper-level laundry, and private balconies on both levels. The open-concept layout includes generous living and dining areas with a walkout to a balcony, ideal for everyday living and entertaining. Freshly painted and equipped with brand-new zebra blinds, this move-in-ready home delivers style and comfort throughout. Conveniently located steps to public transit, minutes to Costco, Highway 427, and backing onto a park with a basketball court-this is urban living at its best. (id:61852)
RE/MAX Real Estate Centre Inc.
Lower - 92 Mitchell Avenue
Toronto, Ontario
**Incredibly Bright & Cozy**Legal Bachelor Studio**Less Than 5 Years Old In The Heart Of Toronto Between 2 Great Neighbourhoods: Queen West & King West. Just Move In & Enjoy The Summer! Gleaming High-End Laminate Flrs, High Ceilings, Modern Kitchen & Bath, Separate Entrance & Separate Laundry. Totally Private. You Will Not Feel Like You Are In The Basement! Short Walk To 24Hr Ttc, Schools, Parks, Trendy Shops & Restaurants & Popular Trinity Bellwoods Park. (id:61852)
Royal LePage Signature Realty
4210 - 1 Concord Cityplace Way
Toronto, Ontario
Brand New building on 2025. The unit faces southeast corner 2-bedroom residence at Concord Canada House, Toronto's premier downtown address beside the CN Tower and Rogers Centre. This unit has 760 sq. ft. of interior space plus a 208 Sq. ft terrace heated balcony with unobstructed views of Lake Ontario and the Rogers Centre. The unit includes the top-of-the-line Meile appliances, this residence embodies luxury and sophistication in every detail. State-of-the-art fitness centres located on the 10th and 68th floors, complete with change rooms and spa-inspired facilities, elevate the experience even further. Perfectly located steps from the Waterfront, Union Station, Scotiabank Arena, and Toronto's finest dining, shopping, and entertainment, this residence redefines luxury city living at its finest. The tenants live in the unit currently. They will move on the end of April. The unit is good for the 1st time home buyer and the investor on the rental income and the location. The showing schedules are on Tuesday during 12pm - 2pm and Thursday 1pm - 3 pm every week. Please provide the 48 hours notification before the showing. Thank you (id:61852)
Bay Street Group Inc.
6077 Hwy 35
Kawartha Lakes, Ontario
Set on just over 2 acres and minutes from Balsam Lake, this 3-bedroom, 1-bath bungalow offers space, thoughtful updates, and authentic country charm. The modern eat-in kitchen features crown moldings and stylish finishes, while laminate flooring throughout provides warmth and low-maintenance living. The inviting living room suits everyday life, and the finished lower level delivers a spacious rec room that functions as a true man cave, complete with a fish-tank bar setup and a fully stocked wood stove for winter, creating a warm and comfortable space for relaxing or entertaining year-round. Practical features include a dedicated laundry area, utility room, attached single-car garage, and two sheds, one powered, ideal for storage or workshop use. Recent updates include windows, doors, and a 200-amp breaker panel. Enjoy privacy on a tree-lined lot just minutes from a boat launch, making this property well suited for outdoor enthusiasts, gardeners, or those looking to grow their own crops. With highway exposure and potential for a secondary entrance from the adjoining roadway, subject to COKL approval, this property offers both convenience and opportunity. Country living with room to breathe-come make it yours. (id:61852)
One Percent Realty Ltd.
Lower - 493 Upper Gage Avenue
Hamilton, Ontario
Newly renovated this charming 1 Bedroom basement apartment is approx 740 sq ft. Spacious living room with pot lights and large kitchen with ample cupboard space. Updated 3 piece bathroom, separate laundry, privet separate entrance , close to shopping mall , highway, schools, transit, and amenities. Tenant pays 40% of heat, hydro and water (id:61852)
RE/MAX Crossroads Realty Inc.
1401 - 155 Legion Road N
Toronto, Ontario
Welcome to iLoft Condos A Premier Living Experience in a Highly Sought-After Location! Nestled just off the Gardiner Expressway and steps from the scenic Humber Bay Park, this beautifully maintained 1-bedroom unit offers the perfect blend of urban convenience and natural charm. Enjoy effortless access to the GO Station, TTC, shops, restaurants, and waterfront trails all within walking distance.This bright and spacious unit features floor-to-ceiling windows, an open-concept layout, and a large balcony accessible from both the living area and bedroom, bringing in an abundance of natural light. The modern kitchen offers generous storage, while the upgraded bathroom vanity adds a stylish touch. One parking spot is included for added convenience.Residents enjoy 24-hour concierge service and an impressive array of amenities, including a rooftop deck, fully equipped gym, outdoor pool and hot tub, BBQ terrace, squash court, ping pong room, guest suites, party room, meeting space, and ample visitor parking.This is an exceptional opportunity to own in a vibrant, secure, and well-connected community. Don't miss your chance to call iLoft Condos home! (id:61852)
Homelife/miracle Realty Ltd
Upper - 121 Young Drive
Brampton, Ontario
Client RemarksBeautiful Detached 4 bed +3 bath house available for rent Near Mississauga, Kitchen With S/S Appliances, 9 Feet Ceiling, Open Concept, Double Doors Entry, Double Garage, Walk Out To Decks From Breakfast Area, Entry From Garage The House & 2nd Floor Laundry With Top Of The Line Whirlpool Appliances, Walk To Eldarado Park, School, Shopping, Banks, No Frills, Close To 407, 401 & Heartland ! (id:61852)
Royal LePage Platinum Realty
66 Gail Parks Crescent
Newmarket, Ontario
Great Location For Commuters, Close To Public Transit. Walk To Upper Canada Mall !! Clean, Well Maintained Two Storey Semi With Unfinished Basement Allowing For Lots Of Storage. Unique Upper Level Family Room. Walkout From Breakfast Area To Fenced Back Yard With Deck. Garage Access To Home, 2 Car Driveway Parking. Ready To Move In! (id:61852)
Master's Trust Realty Inc.
785 Pam Crescent
Newmarket, Ontario
Stunning Detached Family Home in Newmarket - Move-In Ready!**Discover your dream home in this beautifully updated 3-bedroom, 2-bathroom detached house, perfectly situated in a welcoming family-friendly neighborhood. This turn-key property boasts a private backyard, ideal for entertaining or enjoying quiet moments in the sun.**Key Features:**- **Spacious Living:** Enjoy an open-concept layout with a sunken living area and a seamless flow between the living and family rooms, perfect for family gatherings.- **Modern Kitchen:** The stylish kitchen features an elegant countertop and a functional island (quartz), making it a chef's delight.- **Comfortable Bedrooms:** Three generously sized bedrooms, including a large primary suite, provide ample space for rest. A versatile 4th bedroom or den in the finished walk-out basement adds extra flexibility.- **Outdoor Oasis:** Step out onto your deck from the family room and enjoy views of the fenced backyard, perfect for kids and pets to play safely.**Recent Upgrades:**- New laminate flooring throughout the home- Freshly painted interiors- Upgraded hardwood stairs**Prime Location:** This home is conveniently located near major highways, GO Train access, public transportation, Southlake Hospital, Upper Canada Mall, and various amenities, making it an ideal choice for commuters and families alike. Don't miss the chance to own this spectacular home that truly has it all. Schedule your private showing today and experience the charm and comfort of this Newmarket gem! (id:61852)
Move Up Realty Inc.
Bsmt - 3715 St Clair Avenue E
Toronto, Ontario
Welcome to the 3 Bedroom Basement Apartment with laminate floor through out. One bedroom size is 14 feet x 24 feet and walk out to the backyard where you can sit., relax in the summer. The other 2 bedrooms are also above standard size with high ceiling. This location is so comfortable for commute, bus stop just across the street, Scarborough GO station is walking distance. Kennedy Station, Warden Station, R.H. King Academy, John A Leslie, French Immersion School, Catholic School, Scarborough Bluffs, Parks, Grocery Stores, Plaza are within a short distance. (id:61852)
RE/MAX Ace Realty Inc.
34 Orr Avenue
Erin, Ontario
New detached home with partially finishes basement in the beautiful town of Erin. This spacious 4 Bedroom, 2.5 washroom detached house offers generous living space, mdern amenities and a prime location near Caledon and Brampton. Entrance from the Garage to the Basement. (id:61852)
Homelife Maple Leaf Realty Ltd.
5384 Valhalla Crescent
Mississauga, Ontario
Welcome To 5384 Valhalla Cres, An Exquisite Executive Home In The Highly Sought-After Churchill Meadows Neighborhood! This Stunning Property Boasts Over 3000 Sq ft Of Total Living Space, With 4+1 Bedrooms And 3.5 Bathrooms. Pride Of Ownership With Upgrades Throughout The Home. Bedrooms With Jack & Jill Ensuite Baths, Making This Home Perfect For Families. You'll Be Greeted By Bright Natural Lighting Throughout, Gorgeous Hardwood Flooring, And 9Ft Ceilings On The Main Floor. The Modern Family-Sized Kitchen With Top-Of-The-Line Stainless Steel Appliances And A Large Breakfast Area Is Perfect For Hosting And Entertaining. Upstairs, Features An Open-Concept 2nd Floor Gym/Loft With Walkout To A Balcony Overlooking The Front Yard. Large Primary Bedroom With Spacious Ensuite, Jacuzzi Sized Tub, And Walk In Closet With Built Ins! Step Outside And Find Yourself In A Beautifully Private Landscaped Yard, Stone Patio, Trampoline, And Fire-Pit! Walking Distance To Schools And Amenities, A Must-See! (id:61852)
Century 21 Green Realty Inc.
56 Petunias Road Sw
Brampton, Ontario
Newly Renovated Beautiful Semi-Detached Raised Bungalow For Lease .Has 3 Spacious Bedrooms Plus Two Full Washrooms.Huge Living Room And an Eat In Kitchen with Stainless steel appliances. Carpets Removed New Laminate floors in whole house & Newly Renovated Maple kitchen. Very Good Location. Close To Many Amenities Bus Stop Schools, Parks & Bramalea City Centre Shopping Mall. Minutes From Hwy 410 . Rental Application, References, Credit Report, Tenant Liability Insurance, Pay Stubs. First And Last Month Rent Deposit+10 Post-Dated Cheques. No Pets/No Smoking. Tenant Will Pay 70% Utilities (id:61852)
Century 21 Green Realty Inc.
15 - 3069 Pharmacy Avenue
Toronto, Ontario
Stunning brand new development Condo Townhouse, boasting ultra modern, bright, spacious two bedroom and three bathroom unit for rent. Located in a very desirable area close to Seneca College, TTC, HWY 400/401/407, shopping, schools. (id:61852)
Atv Realty Inc
602 - 21 Nelson Street
Toronto, Ontario
Luxury Boutique Condo 2 Bed.2 Baths, In The Heart Of Financial / Entertainment District, Steps To The Subway Station And Underground Path, 24 Hrs Concierge, Exercise Room With Modern Equipment, Billiards/Yoga /Weight Rooms, Outdoor Patio With Bar And Bbq, Guest Suites, And Roof Top Terrace, Floor To Ceiling Windows. (id:61852)
Aimhome Realty Inc.
Lower - 44 Leatherhead Court
Brampton, Ontario
Welcome to this recently built, legal 3-bedroom, 2-bath basement apartment in a quiet, family-friendly neighborhood in Brampton. With tons of natural light, extra-large windows, and a completely updated interior, this basement unit doesn't feel like a basement, and offers comfort, space, and great value. The apartment features laminate flooring throughout, a new kitchen with modern finishes, and two full bathrooms (yes, you read that right!), including a sleek standing showers and upgraded vanities. You also have a private laundry that you don't need to share with anyone. All three bedrooms are generously sized, making this space ideal for a small family or professional couple. The layout is open and bright, offering a comfortable place to live. You'll also have your own private entrance and one parking space on the driveway. Located near Highway 410, schools, parks, shopping, and public transit, this home is perfect for families who want space, comfort, and convenience. This legal basement apartment with two separate entrances is available for immediate move-in and is built with quality in mind. Book your showing today! (id:61852)
Homelife/miracle Realty Ltd
