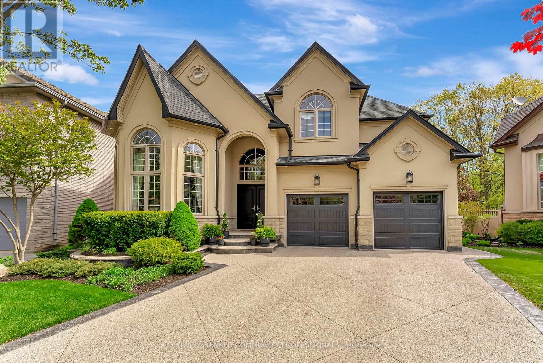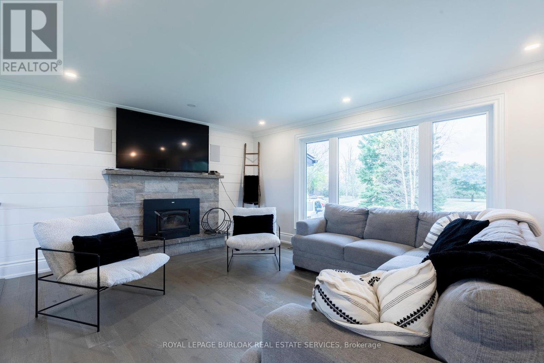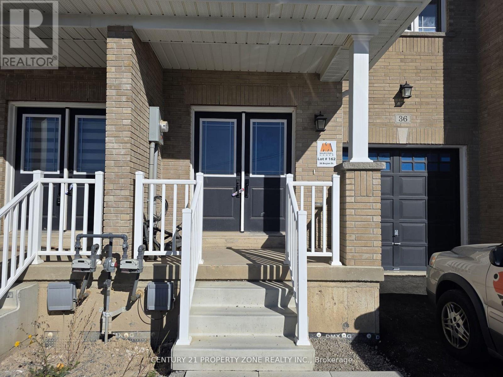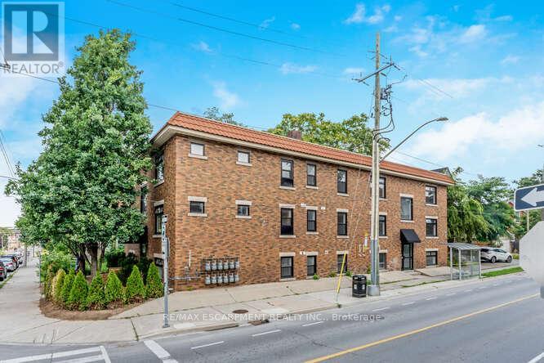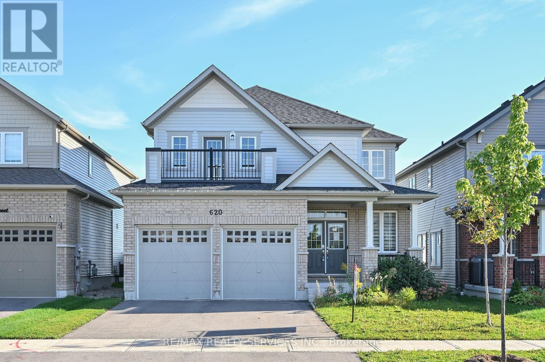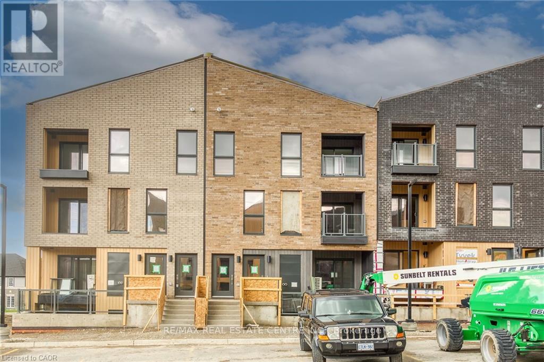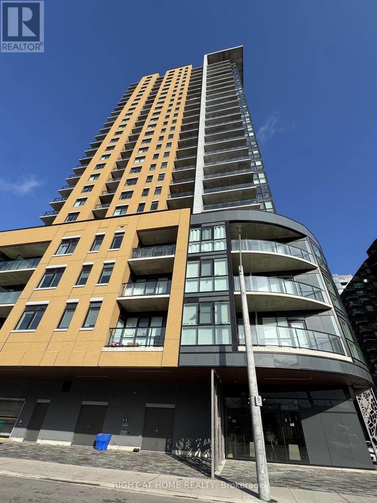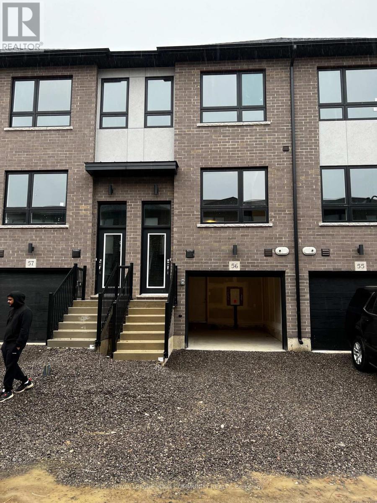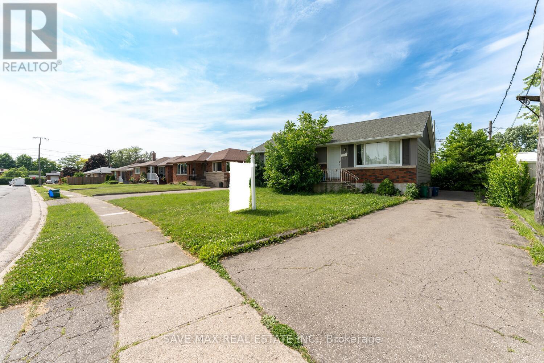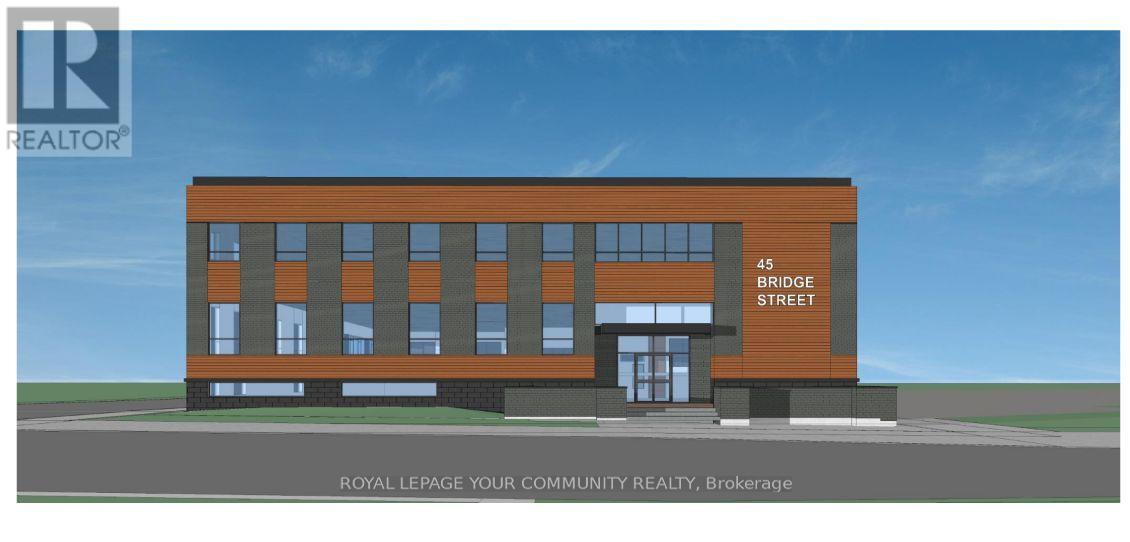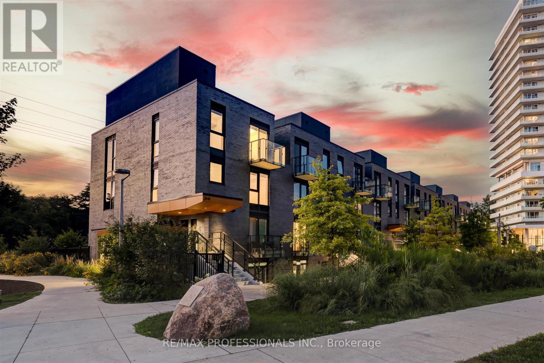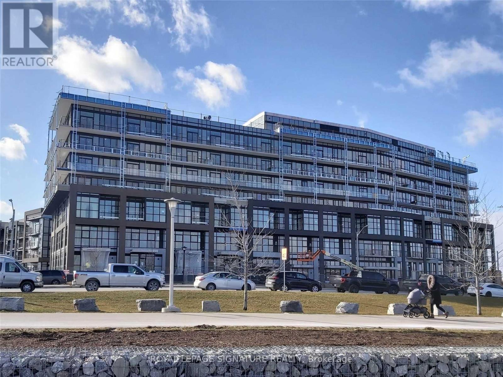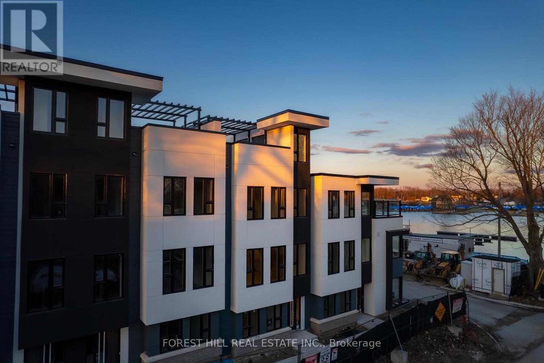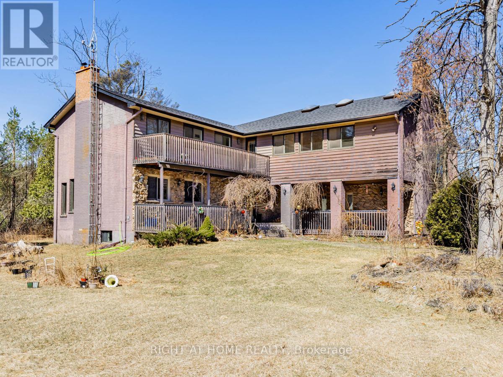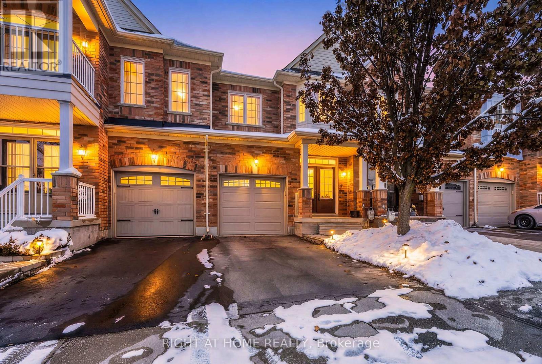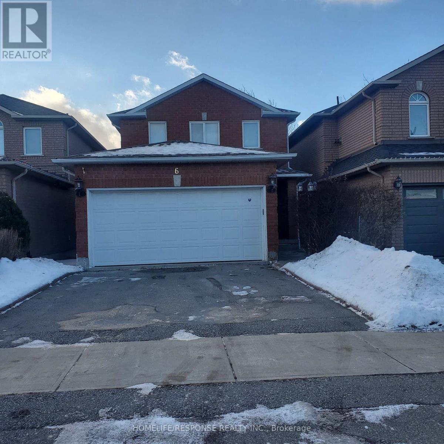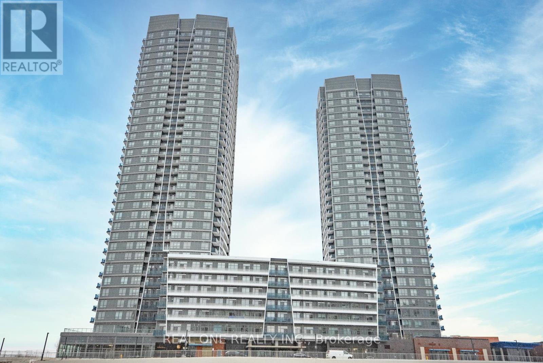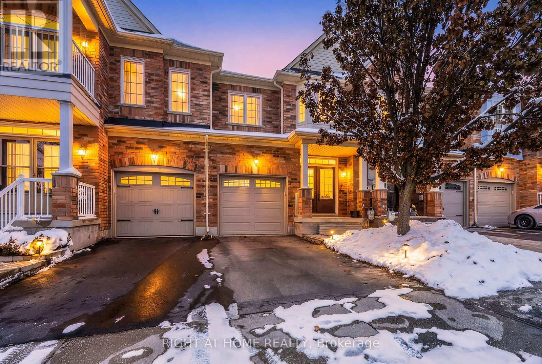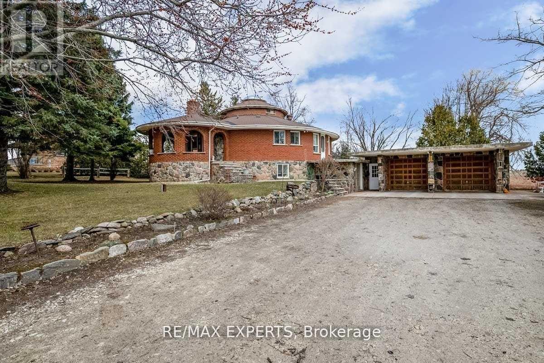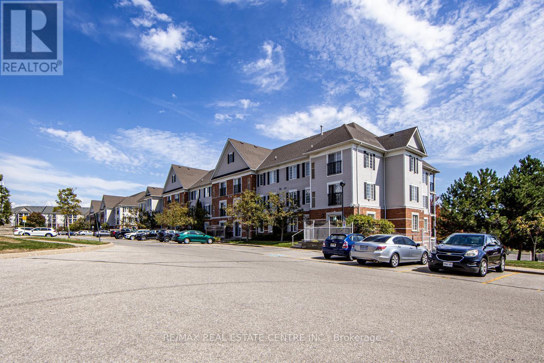46 Orr Crescent
Hamilton, Ontario
Custom-Built Luxury Home | Original Owner | Ravine Lot | Gate Way to wine country. Welcome to this stunning custom-built luxury residence offering just under 5,000 SF of living space, meticulously maintained by the original owner and ideally situated on a premium ravine lot with breathtaking panoramic views of Lake Ontario. The main floor features foyer, elegant living and dining rooms, and a cozy family room with a gas fireplace and den/office. The gourmet kitchen boasts Jenn-Air appliances, a walk-in butler's pantry, built-in coffee station, granite countertops and walkout to a backyard oasis. Enjoy outdoor living with professionally landscaped front and rear yards, with a two-tier deck, hot tub, sitting area, fire pit and a 20x40 inground saltwater pool-perfect for entertaining. A convenient laundry/mudroom with garage access and a 2-piece bath complete the main level. Upstairs, you'll find a luxurious primary suite with a 6-piece ensuite and walk-in closet. The second and third bedrooms share a stylish Jack & Jill 4-piece bath, while the fourth bedroom has access to a 3-piece bathroom. The finished basement offers exceptional additional living space with 9-foot ceilings, spray foam insulation, two bedrooms, a 3-piece bathroom, and a large recreational room with an electric fireplace-ideal for guests or extended family. Pool 2019, Furnace & A/C 2018 Truly a rare opportunity to own a one-of-a-kind home that blends luxury, privacy, and captivating views. (id:61852)
Coldwell Banker Community Professionals
1506 6th Con Road W
Hamilton, Ontario
This 54-acre farm in Flamborough is the perfect blend of space, practicality, and comfort. The2,625sq ft fully renovated bungalow offers a spacious and inviting living area, ideal for those seeking a peaceful country lifestyle. The expansive 3,800 sq ft workshop is perfect for hobbyists, entrepreneurs, or anyone needing substantial space for projects and equipment. The 6,000 sq ft barn provides excellent versatility, whether for livestock, storage, or potential events. To top it off, the back deck features a swim spa, creating a serene retreat for relaxation and enjoying the stunning rural views, making this property a true gem for both work and leisure. (id:61852)
Royal LePage Burloak Real Estate Services
36 Bruton Street
Thorold, Ontario
Welcome to your dream home in Thorold! This stunning freehold townhome is perfectly situated ina vibrant, family-friendly neighbourhood and offers the ideal blend of comfort, style, andconvenience. Thoughtfully designed and beautifully maintained, it features a spaciousopen-concept main floor with a bright and inviting layout, perfect for entertaining or relaxingwith family. The modern kitchen boasts quality finishes, ample cabinetry, and a functionaldesign that will impress any home chef. Upstairs, the primary bedroom serves as a privateretreat with a luxurious ensuite bathroom and a large walk-in closet, while the convenientsecond-floor laundry adds ease to your daily routine. Each additional bedroom is generouslysized, providing comfort and flexibility for family, guests, or a home office. The fullbasement offers endless potential-ready to be finished as a cozy family room, gym, orentertainment space to suit your lifestyle. Nestled in the newer section of the Thoroldcommunity, this home is just steps from Lake Gibson and a short drive to local amenities,schools, parks, and major highways, offering the perfect balance of tranquility andaccessibility. Don't miss this opportunity to own a beautiful, move-in-ready townhome in one ofThorold's most desirable neighbourhoods-schedule your private viewing today! (id:61852)
Century 21 Property Zone Realty Inc.
7 - 127 Victoria Avenue S
Hamilton, Ontario
Bright and spacious 2-bedroom, 1-bath apartment located on the border of Stinson and Corktown. This move-in-ready unit features a modern galley kitchen with stainless steel appliances and gas range, ensuite laundry, high ceilings with pot lights, large windows, light flooring, and a newly renovated washroom. Convenient urban location within walking distance to Hamilton GO, transit, hospitals, and recreation centre. Water included. No private parking. Ideal for professional tenants seeking a clean, quiet, well-maintained home in a central location. (id:61852)
RE/MAX Escarpment Realty Inc.
620 Mcmullen Street
Shelburne, Ontario
**This one checks all the boxes! ** IMAGINE.....Nearly 3,000 sq ft of Luxury Living with No homes behind! ** Welcome to 620 McMullen St. This spacious 4-bedroom, 4-bath detached home offers 2958 sq ft of living space on a premium 40 x 121 ft lot with no homes behind. Located in the desirable New Highland Village Community of Shelburne. This home has an amazing floor plan with a main level office and combines modern features with a family-friendly design.The inviting covered front porch and 9 ceilings set the tone as you enter a bright and spacious foyer with walk-in closet. A main floor office provides the perfect space to work from home. The family-sized kitchen boasts an oversized island, walk-in pantry, and large breakfast area with an oversized sliding door leading to the fenced yard and deck perfect for entertaining. The open-concept layout overlooks the family room with a cozy gas fireplace. The main level also offers a large side window with potential for a separate entrance to the basement. A convenient entry from the garage adds everyday ease.Upstairs, discover 4 generous bedrooms and 3 full baths. Two bedrooms enjoy their own private ensuites. The massive primary suite features elegant double door entry, walk-in closet, and a spa-inspired ensuite with soaker tub and glass-enclosed shower. Bedroom 2 includes a 4-piece ensuite and double closet. Bedroom 3 has a large double closet, and Bedroom 4 offers a walk-in closet and walkout to a private balcony. An upper-level laundry room makes daily life effortless.The full unspoiled basement with egress windows awaits your finishing touches, ideal for future living space or in-law potential.This spacious, well appointed home is designed for comfort, convenience, and your family. A must see. Book Your viewing today! (id:61852)
RE/MAX Realty Services Inc.
434 - 101 Shoreview Place
Hamilton, Ontario
RARE OPPORTUNITY: 4TH LEVEL DIRECT WATERFRONT UNIT. This unit offers a 668 sq. ft. open-concept layout featuring floor-to-ceiling windows with direct lake views and stunning upgrades throughout. Unlike the standard builder basics, this property includes: Upgraded Kitchen & Bathroom: Quartz countertops and a subway tile backsplash. Premium Appliances: Upgraded fridge, stove, built-in microwave, and dishwasher and front loading washer & dryer. Modern Enhancements: NEW HVAC unit June 2025, upgraded lighting, and custom motorized/remote-controlled window treatments. Functional Space, the den has been converted into a 2nd bedroom, the unit includes in-suite laundry, one locker and one underground parking space. Residents can also enjoy fantastic building amenities, such as a gym, a party room, and a rooftop terrace with panoramic views of Lake Ontario. Ideal Location, Near Highways/Red Hill Expressway, Costco, Restaurants, Hamilton Hospitals. Just steps to Beautiful Waterfront Trails, Fifty Point Conservation Area this location is ideal for both commuters and nature lovers. Note photos from previous listing. Freshly painted throughout. (id:61852)
RE/MAX Escarpment Realty Inc.
C017 - 10 Urbane Boulevard
Kitchener, Ontario
Step into the realm of contemporary luxury at 10 Urbane Blvd in Kitchener, Ontario. This immaculate home offers two bedrooms, three bathrooms, and a generous 1303 square feet of living space, meticulously designed for comfort and style. From the moment you enter, you'll be captivated by the seamless blend of modern amenities and elegant finishes. Whether you're lounging in the spacious living areas or preparing meals in the sleek kitchen, every corner of this home exudes sophistication. With its prime location and thoughtful layout, 10 Urbane Blvd sets the stage for upscale living at its finest (id:61852)
RE/MAX Real Estate Centre Inc.
312 - 108 Garment Street
Kitchener, Ontario
Welcome to this 2 bedroom, 2 full bathroom corner unit located in the heart of Kitchener's Innovation District. Offering a functional layout, this freshly painted condo offers plenty of natural light and an open living space that can easily adapt to your needs - whether for work, dining, or guests. The unit features an open-concept kitchen, in-suite laundry, and 9-foot ceilings. The private balcony provides outdoor space for your enjoyment. One parking space is included.Residents will have access to building amenities such as an outdoor area, fitness room, entertainment spaces, and more. Conveniently located within walking distance to major tech offices, schools, restaurants, parks, and public transit, with easy access to the LRT, bus routes, hospitals, and expressway. A great opportunity to live close to everything downtown Kitchener has to offer. Note: unit has been freshly painted. (id:61852)
Right At Home Realty
56 - 720 Grey Street
Brantford, Ontario
Private Bedroom with Bathroom for Rent. Just 16 minutes from Conestoga College by Bus. Private Bedroom with your Own Bathroom. Shared Kitchen with all New Appliances. In-unit Laundry and Dryer. A clean living environment. Students attending Conestoga College. Young professionals looking for a quiet place. Anyone seeking a comfortable and hassle-free living. (id:61852)
RE/MAX Your Community Realty
52 Broderick Avenue
Thorold, Ontario
Perfect Opportunity For Large Family Or Students, In The Most Sought After Area Of Thorold! You Will Find This, 6 Bedroom, 2 Washroom Detached Home On A Premium Lot. Walking Into An Open Concept Main Floor, With Separate Living And Dinning Room, Three Spacious Bedrooms And One Full Washroom. Numerous Upgrades All Throughout Including Newer Kitchen, Flooring, Lighting, Both Washrooms And Roof. Central Location Close To Brock University, Hwy 406 And Shopping. Upgrades Continue To The Separate Entrance Basement With Three Spacious Bedrooms, Large Rec Room And A Full Washroom. Walking Distance To Multiple Public Transit Routes (id:61852)
Save Max Real Estate Inc.
160 Anne Street
Niagara-On-The-Lake, Ontario
This beautifully maintained 1.5-storey townhouse offers an idyllic retreat amid tree-lined streets, boutique shops, and the gentle allure of Lake Ontario's shores. Spanning 2,179 square feet plus a finished basement, the home boasts dual access from the street for easy convenience and a private driveway on the opposite side making it one of the most desirable units in this exclusive enclave.Step inside to discover a spacious main floor designed for effortless living, featuring a luxurious primary suite, an inviting living room, formal dining area, and a gourmet kitchen crowned by soaring vaulted ceilings that flood the space with natural light. Upstairs, two additional bedrooms provide ample room for family or guests, while the fully finished basement expands your options with a cozy extra bedroom, full bathroom, and expansive recreation room perfect for gatherings or relaxation. (id:61852)
Flynn Real Estate Inc.
45 Bridge Street E
Belleville, Ontario
Prime Downtown Belleville Lease Opportunity - Former "Belleville Intelligencer" Building Located in the vibrant heart of Belleville's downtown core and adjacent to the landmark Century Village, this iconic 3-storey, 24,000 sq. ft. building is currently undergoing transformative redevelopment. Previously home to the "Belleville Intelligencer," the property offers an exceptional opportunity for visionary tenants seeking a flagship location. Property Highlights: Approx. 24,000 sq. ft. over 3 levels Fully stripped to its original steel and concrete structural shell Zoned C2-4, permitting a wide range of commercial and residential uses up to 6 storeys Ideal for retail, office, medical, hospitality, fitness, or mixed-use concepts Flexible demising options available - bring your vision! Ample street frontage and foot traffic in a high-growth, revitalizing urban core Be part of Downtown Belleville's resurgence with this rare opportunity to lease a piece of local history, thoughtfully reimagined for modern use. (id:61852)
RE/MAX Your Community Realty
Th3 - 10 Brin Drive
Toronto, Ontario
The Best Premium Corner Unit At The Kingsway by the River Townhomes! Bright and Sunny this new space is yours to craft to your liking! Discover the perfect blend of style and comfort in this wonderful 3-bedroom, 2-bathroom, 2-storey stacked condo townhome with a spectacular unabstracted view from the roof top terrace, walking distance to the best school in Etobicoke, outdoor pool, shops, caffe, restaurants and nearby subway. Featuring open-concept floor plans and a terrace this home is ideal for young professionals and growing families alike. Step into a luxurious living space with roller blinds and an upgraded kitchen featuring integrated fridge cabinetry and a beautiful kitchen backsplash, adding a touch of elegance and sophistication. Freshly painted, and brand new carpet on the stairs. These premium upgrades set this unit apart from others the moment you enter your new home. Find your dream home, thoughtfully designed to meet all your needs, and experience a reunion with the living space you'll truly love. (id:61852)
RE/MAX Professionals Inc.
201 - 60 George Butchart Drive
Toronto, Ontario
Welcome to Saturday on the Park by Mattamy Homes!This stunning luxury 3-bedroom, 2-bathroom condo suite offers approximately 1,000 sq ft of bright, spacious living with soaring 9-foot ceilings. Enjoy beautiful laminate flooring throughout, sleek quartz countertops, and a seamless open-concept living/dining area that flows out to a generous balcony with breathtaking southwest views of the serene pond and Downsview Park Boulevard.Prime location - just steps from Downsview Park, TTC & GO Station, York University, and Vaughan Metropolitan Centre (VMC)! (id:61852)
Royal LePage Signature Realty
20 Bru Lor Lane
Orillia, Ontario
Luxury Lakeside Living in Orillia! Experience refined waterfront living in this brand-new Mariner's Pier three-storey townhouse with a private rooftop terrace. Perfectly positioned as the second unit from the front, the home offers breathtaking views of Lake Simcoe and Lake Couchiching. Residents enjoy exclusive access to a private Marina Clubhouse, featuring an outdoor pool, fire pit, and landscaped park. Set within a vibrant waterfront community, you're surrounded by beaches, championship golf courses, provincial parks, ski hills, and scenic hiking trails - offering a four-season lifestyle living at its finest. Conveniently located near Lakehead University and Georgian College, just minutes from downtown Orillia and Highway 12, with Barrie GO Transit nearby for easy commuting. This is year-round private marina living at its best - where luxury meets lifestyle. (id:61852)
Forest Hill Real Estate Inc.
4282 Vivian Road
Whitchurch-Stouffville, Ontario
Nestled and tucked away, this 5 acre estate home is over 5000 sq feet and surely to impress. Complete privacy invites you to feel like you are away at the cottage, when you are only 7 min to Hwy 404. There is a large heated workshop with 4 stalls ideal for those looking for an equestrian focused property or a cottage feel near the city with an oil furnace. The home has 4 spacious bedrooms including one bedroom with walkout to stunning sun room to enjoy your morning cup of coffee or take in the beauty that surrounds you. Gourmet kitchen with built in appliances, breakfast room combined with mezzanine dining perfect for entertaining. Great room with adjacent room that can be used as another bedroom or office. Plenty of natural light throughout the home. Large swimming pool to enjoy summer days. 4 wood fireplaces to keep you warm in the colder months. High efficiency boiler. Primary bedroom features 4 pc ensuite with steam shower built in. Finished basement with den, common room, and 2 additional bedrooms. Plenty of storage space throughout. The property comes with a self contained coach house needing finishing touches, perfect for nanny quarters or income potential. (id:61852)
Right At Home Realty
9 - 320 Ravineview Drive
Vaughan, Ontario
Available immediately for lease. Welcome to this beautifully maintained 3 bedroom, 2.5 bathroom townhouse nestled on a quiet, private street in one of the area's most sought-after communities. Bright and spacious, this home features a thoughtfully designed open-concept layout with 9-ft ceilings, hardwood flooring on the main level, and large windows that flood the space with natural light. The generous eat-in kitchen offers ample cabinetry and breakfast area which leads to the fenced backyard. Upstairs, you have a spacious primary bedroom with a walk-in closet and private 4-pc ensuite. There are two more well-sized bedrooms and another shared bathroom-ideal for growing families. There is also a convenient main-floor powder room and laundry add everyday functionality.The unfinished basement provides a blank canvas to customize to your needs-whether a home gym, office, rec room, or additional living space-offering excellent future value. Enjoy tranquil views of surrounding green space and ponds, all while being minutes from top-rated schools, parks, scenic walking trails, the new Cortellucci Vaughan Hospital, Maple GO Station, and Hwy 400. (id:61852)
Right At Home Realty
108 Manitoba Street
Whitchurch-Stouffville, Ontario
Newer basement apartment in heart of Stouffville. Short walk to Main Street shops, Go, Etc. (id:61852)
Century 21 Leading Edge Realty Inc.
Main And 2nd Floor - 6 Solway Avenue
Vaughan, Ontario
Welcome to this spacious 3 bedroom home. Ideal home for family or couple looking for space and affordability. Fantastic community situated in prime location. Your just minutes to Go Station, Hwy 400, Cortellucci Hospital, top rated schools, nearby parks and playgrounds. Great Neighbourhood. Spacious bedroom, ensuite bathroom in primary bedroom. Main floor laundry room, Access to double garage. Modern Eat In Kitchen with walkout to deck and private fenced in patio backyard. (id:61852)
Homelife/response Realty Inc.
A2606 - 30 Upper Mall Way
Vaughan, Ontario
Superb High Demanding Locations!! Brand New Promenade Park Tower Condo Located In The Heart Of City Of Vaughan! Top $$$ Upgrades From The Builder! This Modern One Bedroom Plus DEN Unit Includes Large Balcony & Smooth 9" Ceilings, Large Floor To Ceiling Windows, Great Layout With A Cozy Open Concept Space! A Modern Kitchen With Granite Countertop. You Can Truly Enjoy The Convenient Location With This Excellente Move-In Ready Suite! This Luxury Building Has A Beautifully Furnished Sophisticated Lobby, Built By The Famous Builder - Liberty Developments, Surrounded By The Centre of Amenities.: Exercise Room, Party Room With Private Dining Room + Kitchen, Yoga Studio, Golf Simulator, Pet Wash, Game Room, Rooftop Terrace & More To Say! Steps To The Subway, York Regional Transit, Library, Parks And Top Ranking School Zone! Closed To York University & All Major Highways Such As Hwy 7, 407 & 400.T&T Supermarket Promenade Mall & So Many More.. Right At Your Doorstep! Really Can't Miss It! (id:61852)
Real One Realty Inc.
9 - 320 Ravineview Drive
Vaughan, Ontario
Welcome to this beautifully maintained 3 bedroom, 2.5 bathroom townhouse nestled on a quiet, private street in one of the area's most sought-after communities. Bright and spacious, this home features a thoughtfully designed open-concept layout with 9-ft ceilings, hardwood flooring on the main level, and large windows that flood the space with natural light. The generous eat-in kitchen offers ample cabinetry and breakfast area which leads to the fenced backyard. Upstairs, you have a spacious primary bedroom with a walk-in closet and private 4-pc ensuite. There are two more well-sized bedrooms and another shared bathroom-ideal for growing families. There is also a convenient main-floor powder room and laundry add everyday functionality.The unfinished basement provides a blank canvas to customize to your needs-whether a home gym, office, rec room, or additional living space-offering excellent future value. Enjoy tranquil views of surrounding green space and ponds, all while being minutes from top-rated schools, parks, scenic walking trails, the new Cortellucci Vaughan Hospital, Maple GO Station, and Hwy 400. Low monthly maintenance fees cover snow removal and garbage. (id:61852)
Right At Home Realty
5767 County Rd 27
Innisfil, Ontario
This bright and spacious 12 rooms and 3 bedrooms with 3 washroom homes features a well-designed layout tailored for modern living. This offers flexible usage-ideal for a home office, guestroom, or creative retreat and the convenience of nearby amenities - transit routes, shopping, parks, etc.].Live comfortably in this inviting, move-in-ready property that blends style, function, and convenience-don't miss out! (id:61852)
RE/MAX Experts
79 Muirhead Crescent
Richmond Hill, Ontario
Location, Location! Attention Developers & Investors . Amazing opportunity to secure a prime redevelopment lot-100 ft frontage-located in one of Richmond Hill's next major intensification areas. This property offers tremendous flexibility and multiple value-add options. Build a new custom home, renovate the existing structure for strong rental income, or incorporate the property into a future semi-detached redevelopment (plans attached).Incredible investment upside for semi-detached development. A rare opportunity in a high-growth pocket of Richmond Hill. Don't miss out (id:61852)
RE/MAX Your Community Realty
207 - 106 Aspen Springs Drive
Clarington, Ontario
Bright, Sunfilled Corner Unit With Southwestern Views. This Unit Features 2 Decent Size Bedrooms, A 3-Piece Bathroom, Kitchen Pantry, Ensuite Laundry & A Large Enclosed Balcony. Upgrades Include Laminate Flooring, Pot Lights, Quartz Counters. Parking Spot Conveniently Located Across From Main Entrance.Owned Locker. Gym, Locket & Party Room Are In The Building. Postal Code Is Home To Best French School In The Town.Steps To Public School. Walking Distance To Proposed Bowmanville Go Station. Durham Transit At Door Step (id:61852)
RE/MAX Real Estate Centre Inc.
