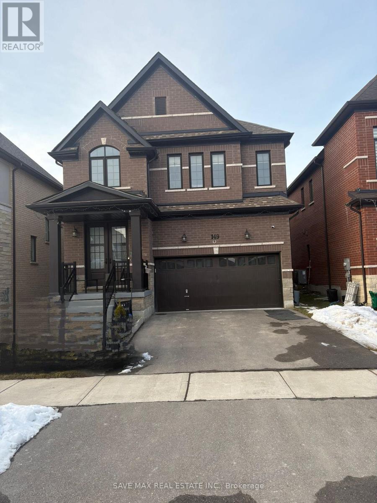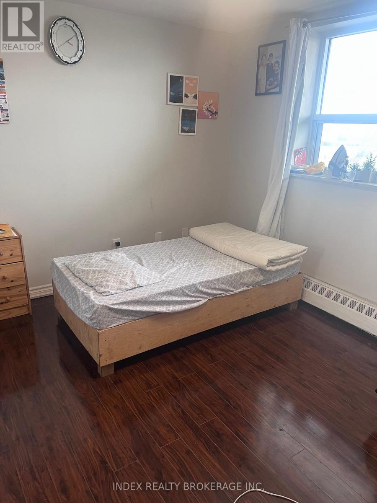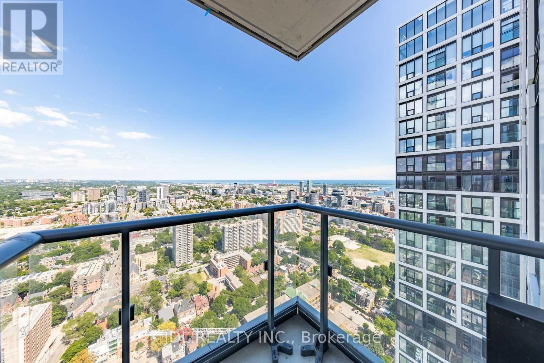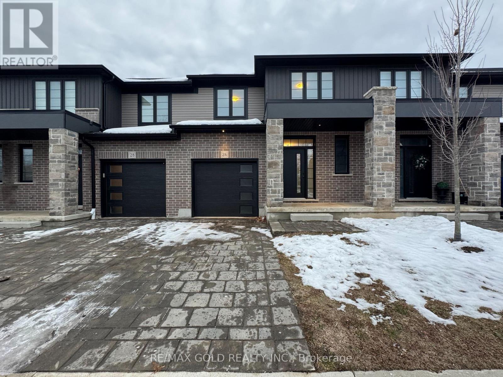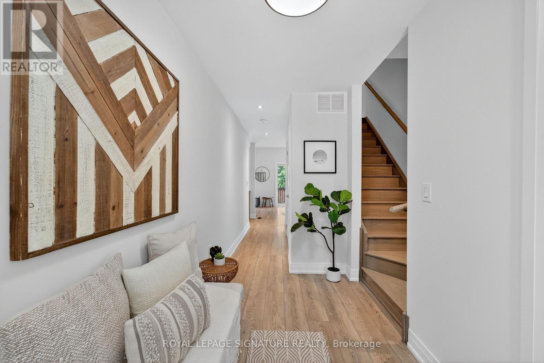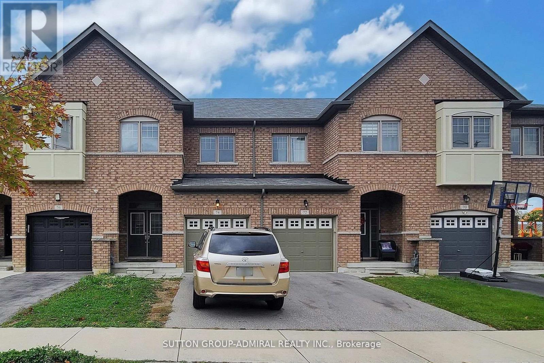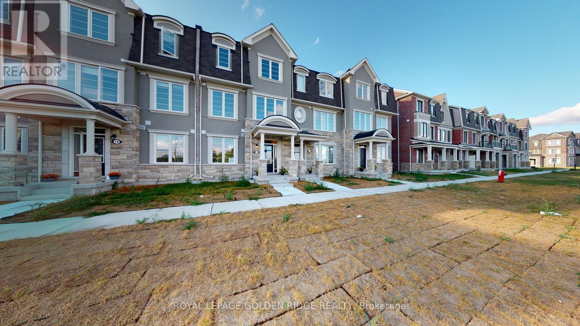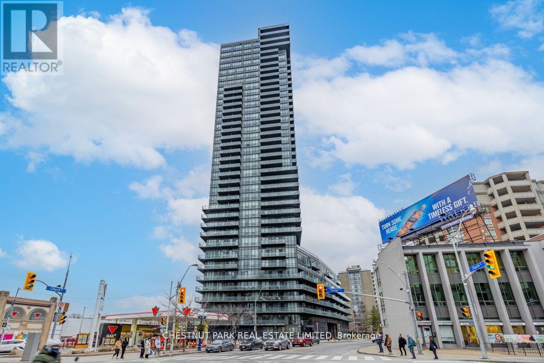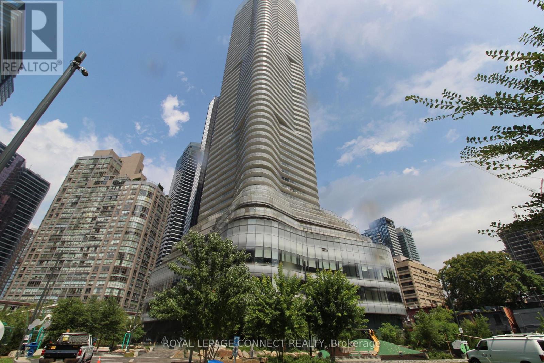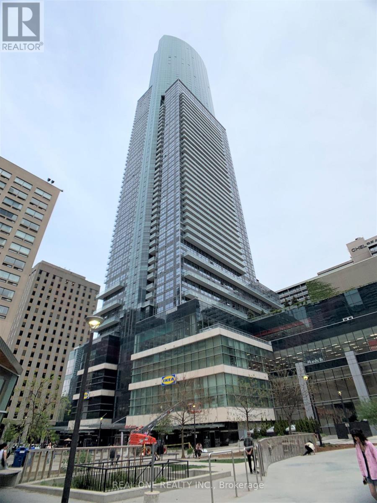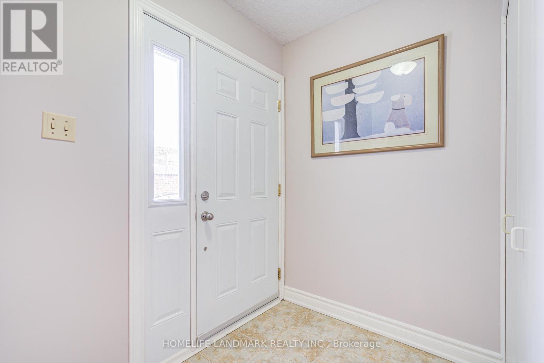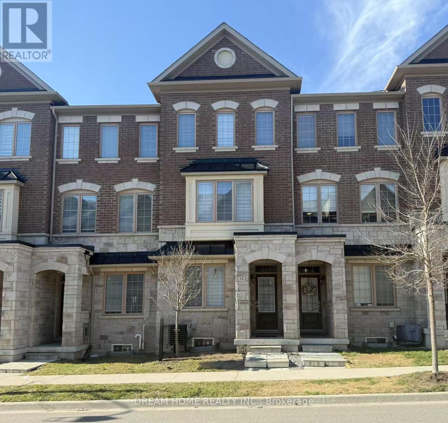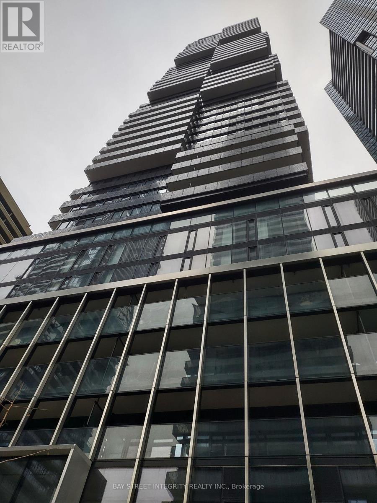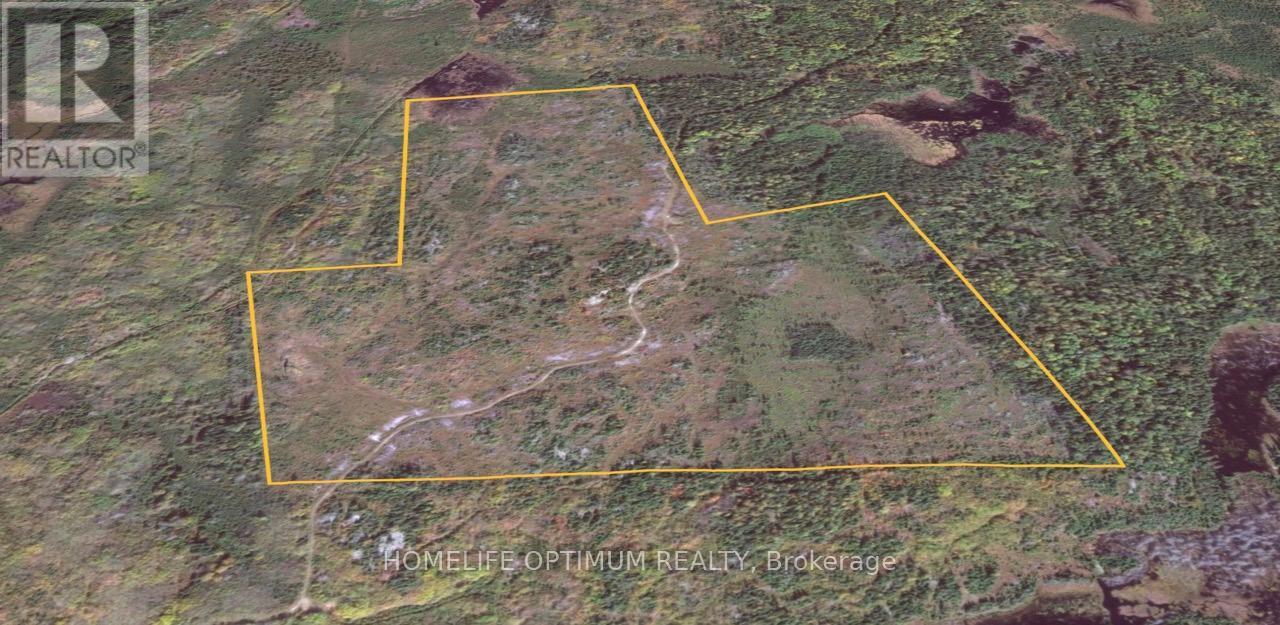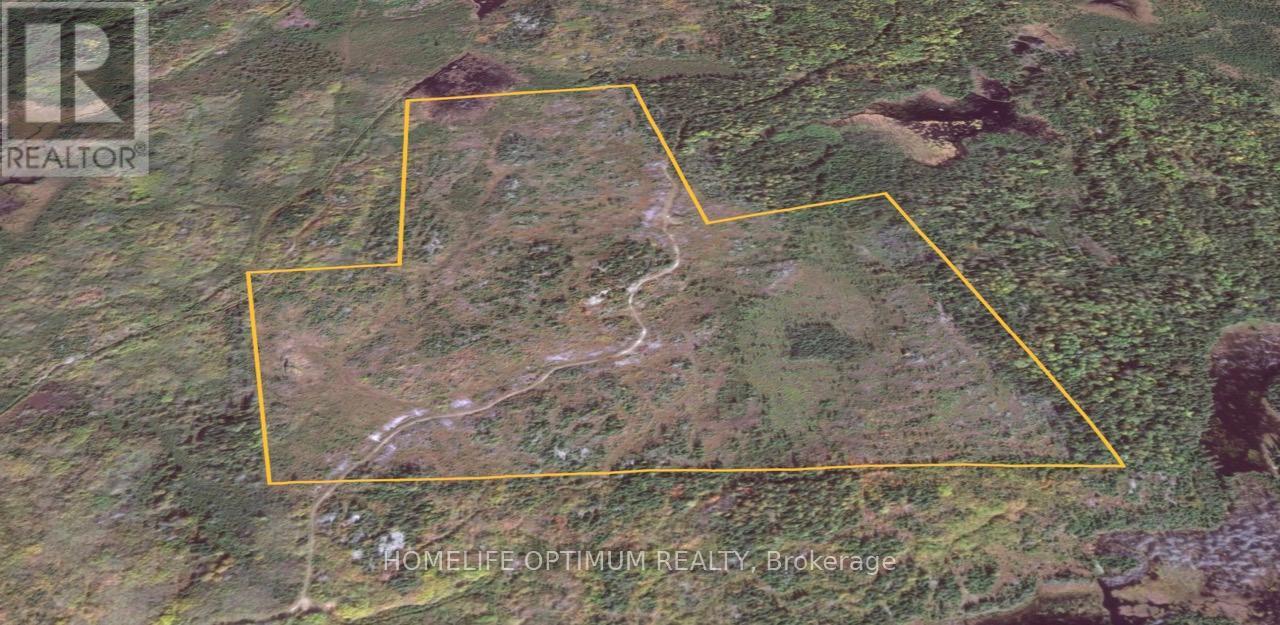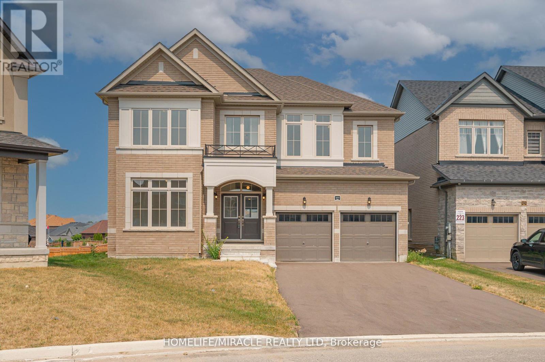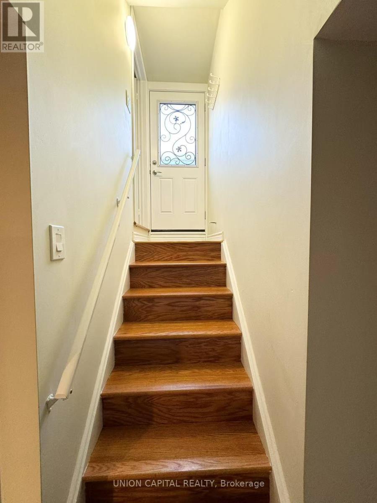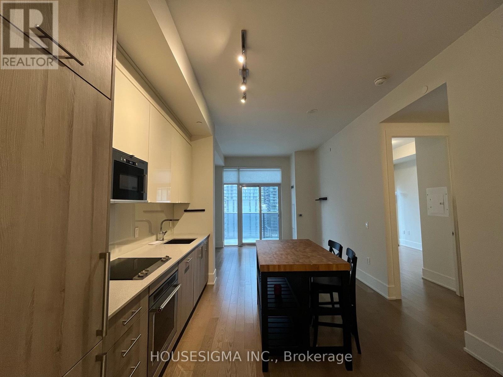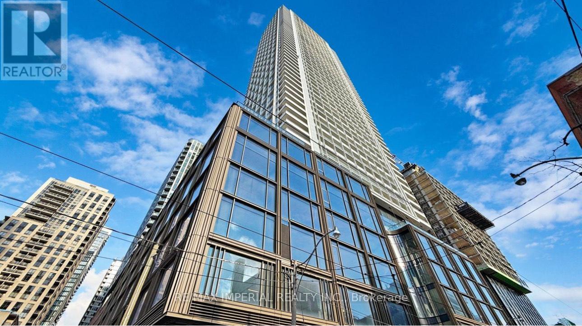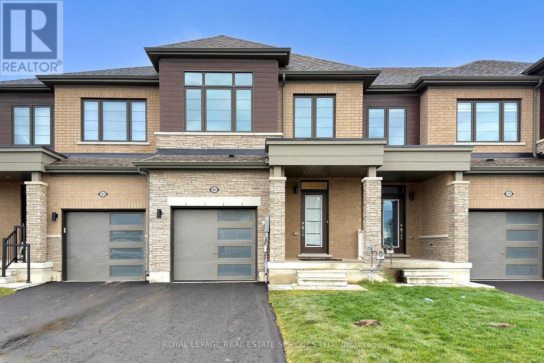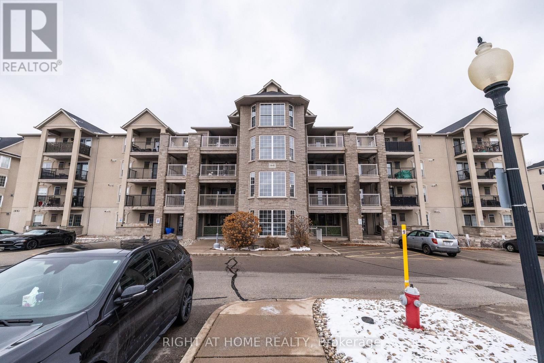149 Silverwood Crescent
Woodstock, Ontario
2 Bedroom + 1 Bath Basement conveniently located close to all amenities, including plazas, schools, grocery stores, and within walking distance to Gurdwara Sahib, scenic trails, and Pittock Park Conservation Area. All Utilities , Internet and 1 Parking is included in the rent (id:61852)
Save Max Real Estate Inc.
8 - 393 Manitoba Street
Bracebridge, Ontario
Muskoka Living! 3 bed, 4 bath modern townhome with fenced yard, attached garage, private driveway, clubhouse, trails, golf course and more.Experience the perfect blend of comfort and convenience in this stunning townhome located just minutes from downtown Bracebridge. Granite Springs offers an exceptional lifestyle with outdoor adventures right at your doorstep. Explore breathtaking waterfalls, pristine beaches, scenic bike trails, and renowned golf courses. Enjoy boutique shopping and delightful dining options, all within a short drive. Step inside this bright, freshly painted unit to engineered hardwood flooring and pot lights that enhance the home's bright and airy atmosphere. The spacious open concept living, dining area features a large island with additional storage and walk-out to the private backyard, perfect for relaxing evenings at home. Enjoy the convenience of upstairs laundry, making everyday chores a breeze. The primary bedroom features a large walk in closet, ensuite washroom with a walk in shower, double sink and modern soaker tub. A covered porch with a walkout deck and a gas BBQ outlet invites you to enjoy alfresco dining and entertaining in your private outdoor space. The clubhouse includes a pool table, party room, gym, library and outdoor recreation area overlooking the meticulously maintained gardens for additional entertainment space and social events in this family friendly community. This townhome is ready for you to move in and start enjoying life in this vibrant community. Don't miss your chance to own this beautiful townhome in Granite Springs, where nature and urban amenities coexist. (id:61852)
Royal LePage Signature Realty
606 - 3533 Derry Road
Mississauga, Ontario
Available starting January 1, 2026, this bright and spacious 2-bedroom, 1-full-bathroom condo apartment at 3533 Derry Rd E, Unit 606 in Mississauga offers unparalleled convenience and excellent building amenities. Located in the highly accessible Malton area, this residence is ideal for commuters, boasting quick access to Highways 427, 401, and 407, and is just minutes from Pearson Airport, Woodbine Centre, and the Malton GO Station. Residents typically enjoy amenities such as an outdoor pool, gym, and sauna, while the unit itself often features in-suite laundry, a generous layout, and a private balcony for relaxed, accessible living.Tenant/ Agent to verify all measurements. (id:61852)
Index Realty Brokerage Inc.
3702 - 251 Jarvis Street
Toronto, Ontario
Luxury Condo Unit. Features 1 Bedroom + Den (Can Be Used As Guest Bedroom). Sun Filled Open Concept Floor To Ceiling Windows In Living Room With Walkout To Balcony. Modern Kitchen With Stainless Steel Appliances & Quartz Countertop & Backsplash. Laminate Flooring Thru Out. Bright Master Bedroom, A Second Bedroom/Den & 4Pc Bath. Excellent Location, Walking Distance To Eaton Centre, Ryerson, Transit At Your Door Step (id:61852)
Jdl Realty Inc.
26 - 3025 Doyle Drive
London South, Ontario
A perfect blend of modern design, space, and location-this recently built townhouse offers 1,700 sq ft of bright, functional living just minutes from Hwy 401. This stylish and well-maintained home features 3 spacious bedrooms and 2.5 bathrooms, thoughtfully designed for today's lifestyle. The open-concept layout is filled with natural light and offers a seamless flow for everyday living and entertaining. Enjoy the convenience of upper-level laundry, two parking spaces, and contemporary finishes throughout. Ideally located less than a 5-minute drive to Hwy 401, this home is perfect for commuters while still being close to everyday amenities. A fantastic opportunity to own a modern, move-in-ready townhouse in a prime location. (id:61852)
RE/MAX Gold Realty Inc.
4 - 393 Manitoba Street
Bracebridge, Ontario
Muskoka Living! Experience the perfect blend of comfort and convenience in this stunning townhome located just minutes from downtown Bracebridge. Granite Springs offers an exceptional lifestyle with outdoor adventures right at your doorstep. Explore breathtaking waterfalls, pristine beaches, scenic bike trails, and renowned golf courses. Enjoy boutique shopping and delightful dining options, all within a short drive. Step inside this bright, freshly painted unit to engineered hardwood flooring and pot lights that enhance the home's bright and airy atmosphere. The spacious open concept living, dining area features a large island with additional storage and walk-out to the private backyard, perfect for relaxing evenings at home. Enjoy the convenience of upstairs laundry, making everyday chores a breeze. The primary bedroom features a large walk in closet, ensuite washroom with a walk in shower, double sink and modern soaker tub. A covered porch with a walkout deck and a gas BBQ outlet invites you to enjoy alfresco dining and entertaining in your private outdoor space. The clubhouse includes a pool table, party room, gym, library and outdoor recreation area overlooking the meticulously maintained gardens for additional entertainment space and social events in this family friendly community. This townhome is ready for you to move in and start enjoying life in this vibrant community. Don't miss your chance to own this beautiful townhome in Granite Springs, where nature and urban amenities coexist. Photos are of the model unit #7. (id:61852)
Royal LePage Signature Realty
74 Davenfield Circle
Brampton, Ontario
Stunning 3 +1 bedroom Townhome in the most desirable East Brampton location backing onto a ravine. Quiet family friendly street.NO CARPET IN THE HOUSE.Freshly painted. Open concept layout, harwood floors, double entrance door, oak staircase,upgraded vanities. Direct access from garage to the house and from garage to backyard. Large living room with walkout to balcony, electrical fireplace.The modern kitchen with stainless steel appliances, quartz countertops, centre Island, breakfast bar, glass backsplash and large breakfast area.Primary bedroom features 4-piece ensuite with separate frameless glass shower. Laundry separate room with shelving and cabinets. Finished WALK-OUT basement with bedroom, recreation room, 3 pc bath and plenty of storage. Nearby schools, grocery, banks, costco, Highway 50, 27, 427.Shopping and city transit steps away. (id:61852)
Sutton Group-Admiral Realty Inc.
72 William F Bell Parkway
Richmond Hill, Ontario
4 Bedroom And 4 Baths Townhome. Bright Spacious Open-Concept Layout, Modern Kitchen With Walkout Balcony, Steps To Supermarket, Shopping, Restaurants, Community Centre, Parks, Minutes To 404.4 Bedroom And 4 Baths Townhome. Bright Spacious Open-Concept Layout, Modern Kitchen With Walkout Balcony, Steps To Supermarket, Shopping, Restaurants, Community Centre, Parks, Minutes To 404. (id:61852)
Royal LePage Golden Ridge Realty
316 - 825 Church Street
Toronto, Ontario
Excellent Location, Steps To Shopping, Parks, Public Transit & Yorkville. Immediate Possession Available, Stainless Steel Appliances, With Eat In Kitchen, Quartz Breakfast Bar, Den Area, Open Balcony, Bright, Open Concept, 1- 4Pce Washroom. Great Amenities Including Visitor Parking. (id:61852)
Chestnut Park Real Estate Limited
324 - 15 Wellesley Street W
Toronto, Ontario
Exceptional Office Space in Prime Downtown Location! Amazing low rent. Located on the third floor at the prestigious intersection of Wellesley Street West and Yonge Street, this bright, open-concept office features floor-to-ceiling windows that flood the space with natural light, creating an inspiring work environment. The building has underground parking space for your and your clients' convenience and offers unbeatable accessibility just minutes from Downtown Toronto, Yorkville, the Bay Street Financial District, premier shopping, dining, and a wealth of amenities. With TTC just steps away from the building and easy in-and-out access, this is the perfect location for your business to thrive. Utilities and parking are extra (2 parking spaces). TMI is extra. (id:61852)
RE/MAX Connect Realty
1222 - 386 Yonge Street
Toronto, Ontario
Luxury * Aura At College Park * Bright And Spacious Layout With Unobstructed City View. 1 Bedroom , Approx 550 Sqft, Luxury Finishing, Modern Style Open Concept, Floor To Ceiling Windows, 9' Ceilings, Contemporary Kitchen/Sophisticated Cabinetry Quartz Countertop. Centre Island. Hardwood Floor. World-Class Fitness Centre, Direct Access To Subway Station, Mins To Eaton Centre, Financial District, U Of T, Ryerson, Hospitals, & More. (id:61852)
Real One Realty Inc.
2 - 401 Keats Way
Waterloo, Ontario
This Carpet Free 3 Bedroom Unit Has Excellent Location, Walking Distance To 2 Universities And Grocery Stores. Brand New Changed Doors And Windows Throughout. Few Steps To Bus Stops. Few Minitues Drive To Costco, Shopping Mall, And Hwy 8. Finished Basement With 2 Bedrooms And 1 Washroom. It's Excellent For First Time Buyer And The Investor. (id:61852)
Homelife Landmark Realty Inc.
93 Ashbourne Drive
Toronto, Ontario
Conveniently Located in the highly sought-after Islington-City Centre West neighbourhood, this well-maintained 3-bedroom, 3-washroom two-storey home offers a rare opportunity for both end- users and investors. Whether you're looking for a comfortable move-in ready home or a prime property to redevelop, this one will be the great chance. The home offers a practical layout with a bright family area, dining space, and a functional kitchen all making smart use of its modest but efficient footprint. Upstairs you'll find three comfortable bedrooms and a full bath, perfect for family living or working from home. The finished basement with an additional bathroom adds valuable living space and flexibility. Sitting on a desirable lot in an evolving neighbourhood where custom homes are increasingly being built, this property holds strong potential for future development. The private backyard is perfect for gardening, relaxing, or entertaining, and private driveway provide added convenience. Just steps from Kipling Station, offering TTC, GO Transit, and the TTC AirPort Express for a quick commute downtown or to Pearson Airport., many of Toronto's top rated schools,, shopping, parks, and major highways this is a fantastic opportunity to invest in one of Etobicokes most dynamic and growing communities. (id:61852)
Newgen Realty Experts
134 Frederick Wilson Avenue
Markham, Ontario
Welcome To This Beautiful Modern Design Freehold Townhouse With No Maintenance Fees In Top-Rated Cornell Community.***Perfect For Self-use + Potential Rental Income*** Finished Basement Featuring A Recreation Room With a 3-Piece Bath & The 4th Bedroom on Main W/ 3pc Ensuite With Separate Entrance Through The Garage Offers Flexibility For Use As a Bachelor Unit Rental. Over 2,000 Sq.ft Of Bright And Spacious Living With 9-foot Ceilings On Both The Main And Second Floors, Along W/ Two Balconies, Including 4 Bedrooms + A Home Office and 5 Washrooms. **Features: Functional Layout, Open Concept & Upgraded Kitchen With S/S Appliances, Stylish Backsplash W/ Breakfast Bar and Pot Lights, The Stunning Bay Window Gracefully Expands The Living Room, Inviting Abundant Natural Light.. Easy Access To Hwy407, Close To High Ranking Schools, Go Station, Hospital, Library, Community Centre And Much More! This Is A Rare Chance To Own A Premium Home In A Prime Location! Don't miss out!!! (id:61852)
Dream Home Realty Inc.
2009 - 55 Charles Street E
Toronto, Ontario
Live your urban dream at 55C Bloor Yorkville Residences, an award-winning building in Toronto's vibrant Yorkville area. Step into a stunning lobbywith premium amenities: a fitness studio, co-working spaces, party rooms, and an outdoor lounge with BBQs and fire pits.Your unit is beautifullyfinished and features a bright bedroom, a separate living room, and includes an extra storage locker.Enjoy access to the top-floor C-Lounge withcity views, a guest suite for visitors, and easy transit connections. Surrounded by Toronto's best shopping and dining, this is more than a homeit's a lifestyle. (id:61852)
Bay Street Integrity Realty Inc.
Pc19263 N/a
Kirkland Lake, Ontario
This 121.3-acre parcel is located in the UNORGANIZED TOWNSHIP OF BOSTON, in the District of Timisikaming. This property is located between the towns of Kirkland Lake and Englehart. Kirkland Lake is 15km north of the subject property and Englehart is 20km South.According to satellite images, there is a logging road that gives you access in the non-winter months by a 4x4 vehicle. This logging road starts at highway 112, which is roughly 8 km west of the subject property. **Please note: sections of this trail goes through private land. According to the contour maps, the surrounding area is relatively flat and dry.There are many small lakes, ponds, creeks and rivers accessible through crown land.The largest lake in the area is Round Lake.Round Lake has a surface area of 3,000 acres (1,213 hectors)It has an average depth of 60 feet (18 meters) and a max depth of 118 feet (36 meters). Rivers and Creeks in the area include:Boston Creek Mousseau Creek, and The Blanch River. The property is 121.3 acres in size and is made up of three parcels of land.Parcel 19263 = 39.6-acres, Parcel 19264 = 36-acres, Parcel 19265 = 45.7-acres SURFACE RIGHTS, & TREE RIGHTS COME WITH THIS PROPERTY other than the "Pine Rights" which are reserved to the Crown.MINERAL RIGHTS DO NOT COME WITH THIS PROPERTY AS THEY ARE WITH THE CROWN.. (id:61852)
Homelife Optimum Realty
Pc19263 N/a
Kirkland Lake, Ontario
This 121.3-acre parcel is located in the UNORGANIZED TOWNSHIP OF BOSTON, in the District of Timisikaming. This property is located between the towns of Kirkland Lake and Englehart. Kirkland Lake is 15km north of the subject property and Englehart is 20km South.According to satellite images, there is a logging road that gives you access in the non-winter months by a 4x4 vehicle. This logging road starts at highway 112, which is roughly 8 km west of the subject property. **Please note: sections of this trail goes through private land. According to the contour maps, the surrounding area is relatively flat and dry.There are many small lakes, ponds, creeks and rivers accessible through crown land.The largest lake in the area is Round Lake.Round Lake has a surface area of 3,000 acres (1,213 hectors)It has an average depth of 60 feet (18 meters) and a max depth of 118 feet (36 meters). Rivers and Creeks in the area include:Boston Creek Mousseau Creek, and The Blanch River. The property is 121.3 acres in size and is made up of three parcels of land.Parcel 19263 = 39.6-acres, Parcel 19264 = 36-acres, Parcel 19265 = 45.7-acres SURFACE RIGHTS, & TREE RIGHTS COME WITH THIS PROPERTY other than the "Pine Rights" which are reserved to the Crown.MINERAL RIGHTS DO NOT COME WITH THIS PROPERTY AS THEY ARE WITH THE CROWN.. (id:61852)
Homelife Optimum Realty
1653 Corsal Court
Innisfil, Ontario
Welcome to 1653 Corsal Crt, a stunning and spacious residence nestled in the heart of Innisfil. This executive home offers an impressive 3,684 sq. ft. of meticulously designed living space, perfectly suited for families seeking both luxury and comfort. Situated on a rare and generously sized pie-shaped lot stretching over 10,000 sq. ft., this property provides ample room for outdoor enjoyment, gardening, or even a future pool oasis. The elongated backyard is ideal for entertaining or tranquil relaxation, with endless possibilities to create your dream outdoor retreat. Inside, discover five well-appointed bedrooms, each offering comfort and privacy for every member of the household. The open- concept living areas are bathed in natural light, featuring elegant finishes, high ceilings, and thoughtfully crafted details throughout. The spacious kitchen seamlessly connects to the family and dining areas, making it perfect for both everyday living and hosting gatherings. Located close to parks, schools, shopping, and Lake Simcoe, a walk to proposed Go Station, this property seamlessly combines comfort, practicality, and sophistication. Awaits your private viewing. (id:61852)
Homelife/miracle Realty Ltd
Bsmt - 46 Clover Street
Markham, Ontario
Excellent Location In High Demand Greensborough Neighborhood. Located In A Prime Area, Quiet Neighbourhood, Perfect Location Close To Bur Oak Secondary School, Public Transit. Close To All Major Amenities! Sep. Entrance Basement Studio Apartment, Open Concept Kitchen With Laminate Flooring & Pot Lights, Ensuite Laundry and 3pc Bathroom. Perfect Apartment For Single Individual. One Parking Space on Drive Way. ***Tenant Pays 30% Utilities*** (id:61852)
Union Capital Realty
2717 - 330 Richmond Street W
Toronto, Ontario
Spacious 1 Bedroom Unit With Modern Open Concept Floor Plan. Floor To Ceiling Windows Allow For Lots Of Natural Light. Kitchen Island, Stools & Entrance Console Included In Lease, If Preferred. Perfectly Located In The Heart Of Downtown, Steps From TTC Transit, Shops, Restaurants & More. High Speed Internet Included. Buildings Amenities Include: 24HR Concierge, Rooftop Terrace W/ Pool, Games Room, Gym & More. (id:61852)
Housesigma Inc.
1607 - 88 Queen Street E
Toronto, Ontario
Discover luxury living at the brand-new 88 Queen Condos, ideally located in the vibrant heart of downtown! Be the first to call this stunning 2-bedroom, 2-bathroom unit home, featuring bright, south-facing views of the lake. Enjoy a spacious layout with a large balcony, stainless steel and integrated appliances, quartz countertops, and laminate floors throughout. The open-concept design is perfect for modern living.Step outside and experience the ultimate in convenience-just steps to the TTC/Subway, shopping, dining, the Eaton Centre, U of T, TMU, George Brown, hospitals, the financial district, and more. Take advantage of exceptional amenities, including a theatre, dedicated workspaces, yoga area, gym, jacuzzi, party room, outdoor infinity pool, and fireplace with a BBQ area. (id:61852)
RE/MAX Imperial Realty Inc.
161 Brighton Lane
Thorold, Ontario
Welcome to this lovely 3-bedroom, 3-bathroom townhouse, offering the perfect blend of comfort, style, and convenience. Nestled in a desirable, family-friendly neighborhood, this home is designed for both relaxed living and effortless entertaining.The main floor features an open-concept layout with high ceilings and large windows that invite an abundance of natural light. The open concept kitchen offers stainless steel appliances and plenty of counter space. Designated breakfast area is a convenient walk-out to the backyard. Living and Dining are perfect for family gatherings.Upstairs, the spacious primary bedroom serves as a serene retreat, complete with a large walk-in closet and a ensuite bathroom. Two additional generous-sized bedrooms and a full bath provide ample space for family or a dedicated home office/guest suite. And to have Laundry on the second level/bedroom floor!! What a luxury when you don't have to run to the basement to run a cycle!Spacious basement allows for a clean canvas to add your own touch and finish as per your family needs. Ideally located in close proximity of 406 and Barkers Pkwy for easy access to Niagara/Toronto/GTA. Proposed elementary school in the vicinity, as per The District School Board of Niagara (DSBN) (id:61852)
Royal LePage Real Estate Services Ltd.
3051 - 3051 John Mckay Boulevard
Oakville, Ontario
Welcome to this exquisite Mattamy-built corner unit located in the desirable Joshua Creek area of Oakville. This stunning home features 3+1 spacious bedrooms and 3 modern bathrooms,providing ample space for family living. The highlight of this property is the beautiful rooftop termace, perfect for entertaining and enjoying BBQs, all while overlooking the serene pond. Situated near some of the best schools in the area, this home is ideal for families looking for convenience and quality living. (id:61852)
RE/MAX Your Community Realty
311 - 1441 Walker's Line
Burlington, Ontario
Welcome to Unit 311 at 1441 Walkers Line! Ideally located just steps from dining, shopping, and major highways, this updated 1,026 sq. ft. condo features two bedrooms, two full bathrooms, and a bright, open-concept layout designed for comfortable living.The main living area is spacious and inviting, complete with a gas fireplace and a seamless flow into the dining space-perfect for relaxing evenings or entertaining guests. The carpet-free design enhances the clean, modern feel throughout the home.The primary bedroom is filled with natural light and includes a private three-piece ensuite. The second bedroom is versatile, making it ideal for guests, a home office, or a hobby space. Step out onto the balcony to enjoy peaceful evening sunsets.Residents enjoy a well-maintained building with amenities that include a party room and a gym, along with low condo fees, parking spot #47, a locker, and plenty of visitor parking. The location offers unmatched convenience, with nearby parks, schools, restaurants, shopping, and quick access to the 403, 407, QEW, and Millcroft Golf Club.Schedule your private tour today! (id:61852)
Right At Home Realty
