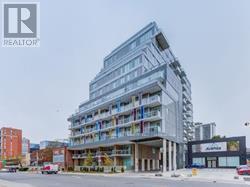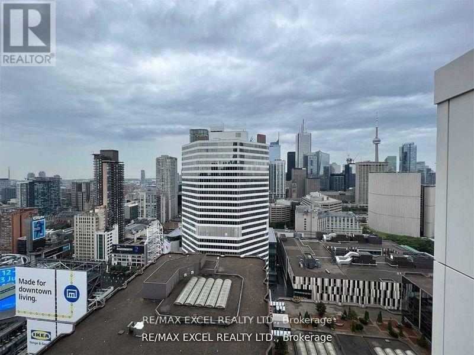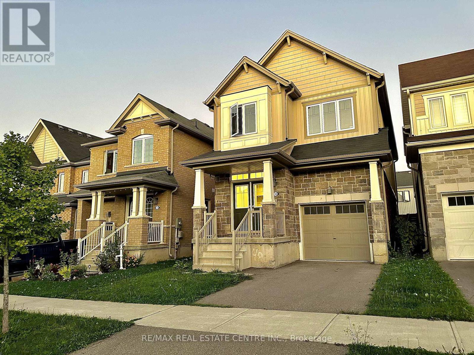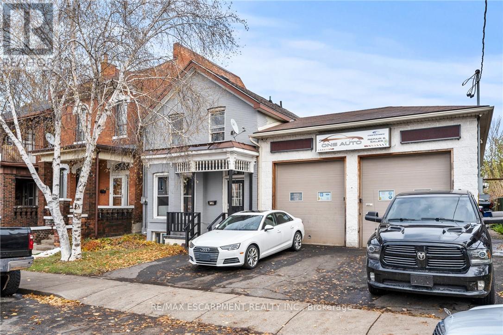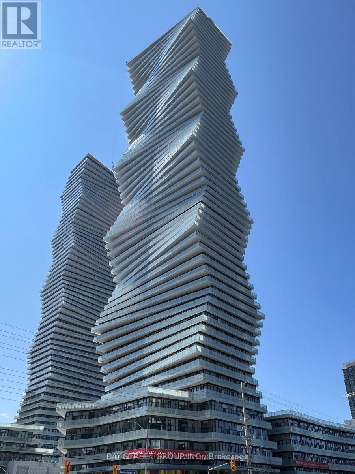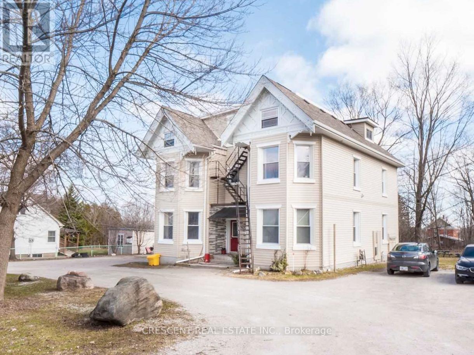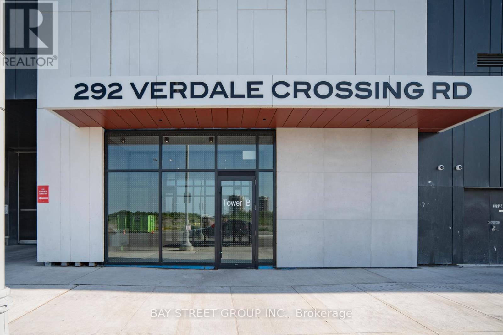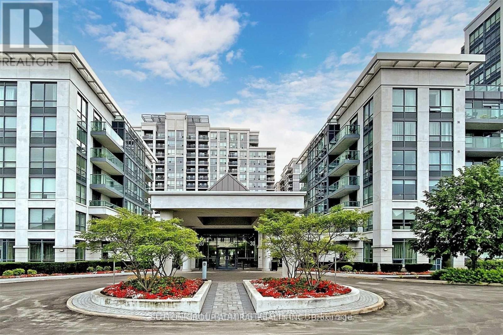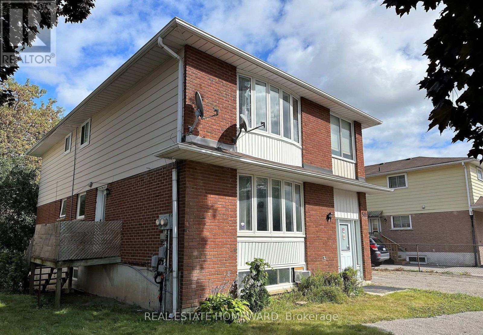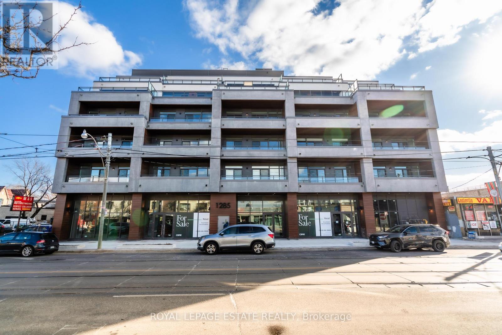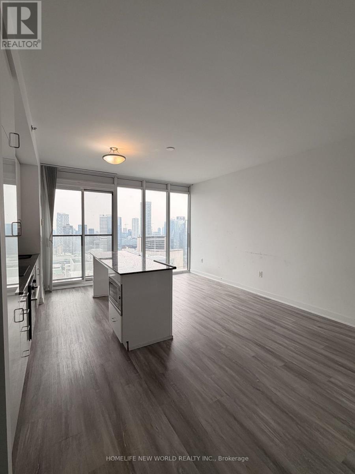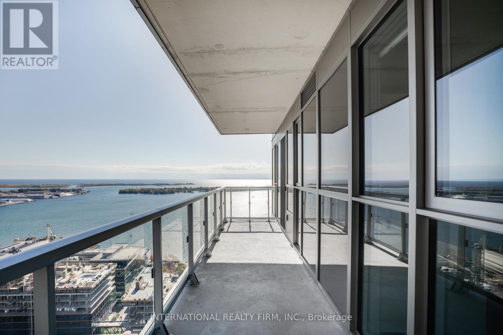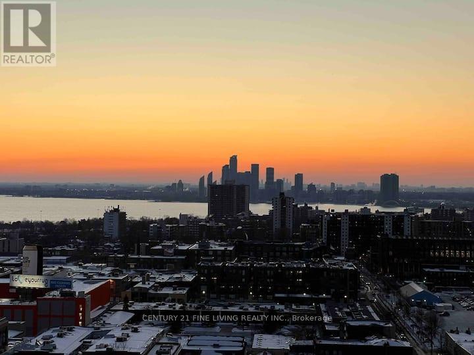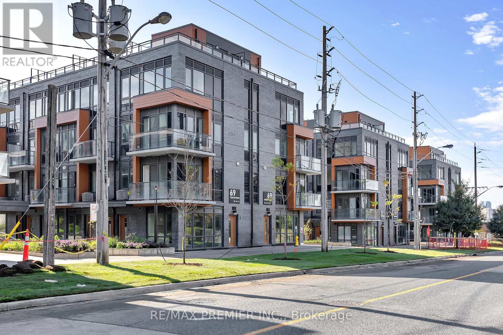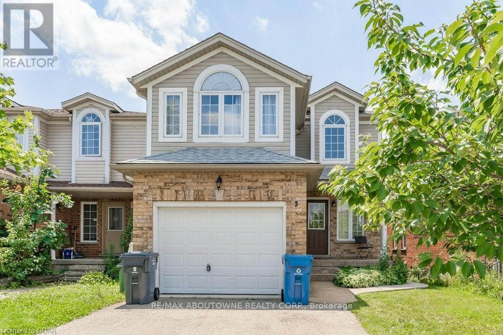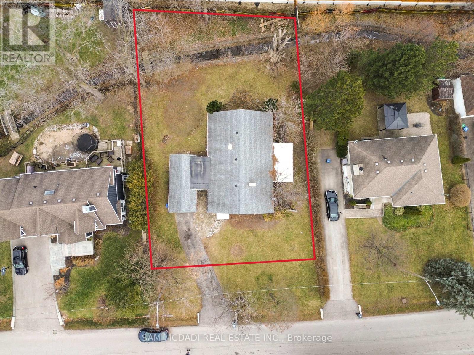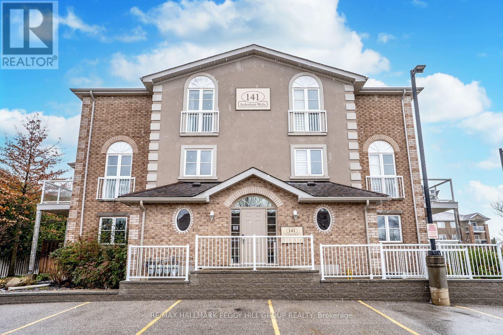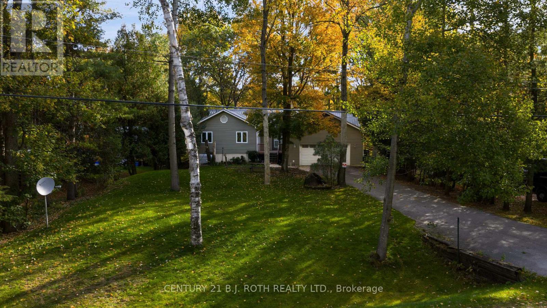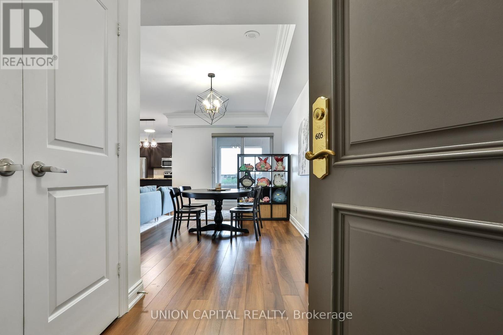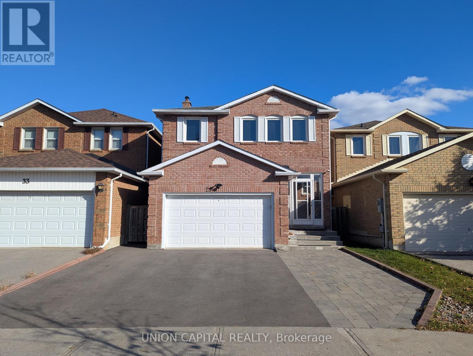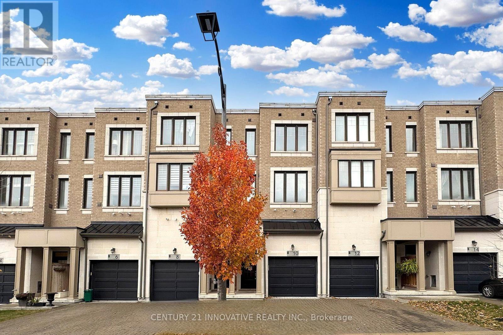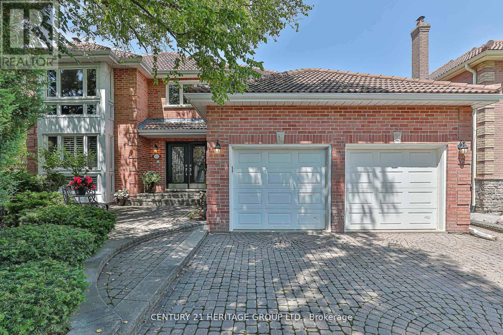204 - 68 Merton Street
Toronto, Ontario
Safe & Quiet Midtown Area, Boutique Condo, Sun-Filled 1 Bedroom Unit, Bright & Spacious Functional Layout With Modern Finishes; Minutes 'walk To Yonge-Line Davis Ville Station, Prestigious Public and private schools. Best Walking Score! Close to Shops/Restaurants, Beltline Trail, Restaurants, Pubs, Coffee Shops & Oriole Park.Prestigious Schools: College francais secondaire 8.2/10, Whitney Junior Public School 9.9/10, EE Jeanne-Lajoie8.0North Toronto Collegiate Institute8.3/10, Upper Canada College(private),The York School(private), ESC Saint-Frere-Andre 8.0/10 (I.B. program).1 dog+1 cat, or 2cats. no more than 2 total pets per unit, max 25lbs. (id:61852)
Homelife Landmark Realty Inc.
608 - 20 Edward Street S
Toronto, Ontario
Location: next to Dundas Sq, downtown, Toronto. Amenities in building: gym, study room, basketball court, barbecue, theatre room, karaoke room, party room, billiards and table tennis. Around the building: 100% walk score! 1 minute to Dundas Square, subway, Bay St, minutes to U of T, Ryerson, other colleges, hospitals, financial core, eat on centre. Inside the unit: pre-engineered flooring, smooth ceilings. Integrated premium kitchen appliances, stone countertops, backsplash, undermount sink. (id:61852)
RE/MAX Excel Realty Ltd.
30 Sumac Drive
Haldimand, Ontario
Beautifully well-designed 4-bedroom, 3-bath, 1800+ sq. ft., 9 ft. ceiling on main floor, home in the flourishing Empire Avalon master-planned community in Caledonia. This home combines small-town charm with modern living, surrounded by a growing community of family-friendly neighborhoods. Recently renovated with tens of thousands spend on upgrades, this property has been professionally painted and refreshed throughout, offering a stylish, move-in ready living space. The 9' ceilings on the main level create a bright and open atmosphere, perfect for family life and entertaining. The location is second to non - just steps to the Grand River, close to schools, parks and minutes to downtown to Caledonia and only a 15-20 minute drive to Hamilton, this home offers convenience while maintaining a peaceful, community-focused lifestyle. A perfect balance of design, comfort and location - truly a turn-key home ready to enjoy. (id:61852)
RE/MAX Real Estate Centre Inc.
246 Mary Street
Hamilton, Ontario
Fantastic opportunity in a busy downtown Hamilton location! This versatile building offers excellent visibility and endless potential. Currently set up with a fully equipped mechanic shop and two self-contained apartments. The shop features 3-phase power, two drive-in doors at the front and two at the rear, car lot parking for up to 15 vehicles, two hoists, an additional 20' x 19' tire storage area, and two furnaces for year-round comfort. The property is fully fenced for added security. (id:61852)
RE/MAX Escarpment Realty Inc.
5207 - 3900 Confederation Parkway
Mississauga, Ontario
2 Year New M City Luxury Spacious 2Bd 2Bth Condo With Desirable SW Exposure. Multiple Entrances To Open Balcony Provides Unobstructed Lake View. The Modern Kitchen Boasts S/S Appliances, Integrated Refrigerator & Dishwasher & Open Accent Shelves. Excellent Location In the City Centre Closes To Square One, City Hall, Civic Centre, Library, Schools, Transit, Cinemas, Banks. All Major Hwy 403/401/407 & All Other Amenities. One undergroud parking and One locker included. (id:61852)
Bay Street Group Inc.
265 Barrie Road
Orillia, Ontario
This charming 5-unit multiplex in the heart of Orillia is an excellent opportunity for a seasoned investor grow their portfolio or a new investor looking to purchase their first building to start their portfolio on the right foot w/a property that offers immediate income & long-term tenant potential. Set on a large lot w/a generous driveway that provides ample parking for all tenants, the building is already well established with tenants renting four of the units - a landlord dream to have steady returns & stability in long-standing tenants - while 1 vacant unit (as of Oct 2025) is currently listed for rent, allowing new ownership to set fresh market rates and choose their first tenant. Each spacious unit has 2 bedrooms and 1 4pc bathroom, and in-unit laundry. Comfortable layouts attract quality tenants and make them want to stay. The half-acre lot offers plenty of room for future expansion or the addition of new suites, maximizing value over time. Located in a desirable neighbourhood close to schools such as Harriett Todd Public School & Twin Lakes Secondary School, as well as the YMCA Childcare Centre, Orillia Recreation Centre, LifeLabs Medical Services, & many restaurants, this property delivers convenience for tenants & strong demand for the investor. Outdoor recreation is easily accessible w/Bass Lake & Lake Simcoe just a short drive away. Commuting is effortless thanks to quick access to the Trans-Canada Highway, connecting to Hwy 11 North & South. Considering the location, stability, & expansion potential, this property is a smart investment choice in the heart of Orillia. (id:61852)
Crescent Real Estate Inc.
804 - 292 Verdale Crossing
Markham, Ontario
Luxury Condo in Downtown Markham ,This stunning unit is 962 square feet +Balcony, features 9-foot ceiling, 2 spacious bedrooms, 2 pristine bathrooms with an inviting open layout. 1 designated parking space and 1 storage locker included, parking spot is very close to the building entrance, and the locker room is located on the same level as the unit For Added Convenience. Minutes Away From Cineplex Markham, Whole Foods, A Variety Of Dining Options, York University And Top Ranked Unionville schools. Easy Access To Hwy 404 & 407, Unionville GO Station, Viva Transit and the YMCA. Enjoy the convenience of a fresh, untouched space ready for your personal touch. Whether you're relaxing in the open living area or retreating to the private bedrooms, this condo is the ideal place to call home. (id:61852)
Bay Street Group Inc.
1612 - 30 North Park Road
Vaughan, Ontario
Beautiful Spacious 1 Bedroom Condo In Prime Thornhill Location. High Floor With Stunning Unobstructed View. Including One Parking Spot. 9 Feet Ceiling, Ceramic Floor In Kitchen & Foyer. Laminate Floors In Living And Dining Room. Gorgeous Kitchen With Granite Countertop, Ceramic. Great Recreational Facilities Including Indoor Swimming Pool, Sauna, Party Room. Close Walmart, Shopping, Schools, Parks & Public Transportation. (id:61852)
Sutton Group-Admiral Realty Inc.
Main - 511 Harris Court
Whitby, Ontario
Bright and spacious 3 bedroom flat in downtown Whitby. Updated kitchen, renovated bathroom,ensuite laundry, newer windows, laminate flooring throughout, generously sized bedrooms, walkout to deck from the kitchen, ensuite laundry, Parking on private driveway. (id:61852)
Real Estate Homeward
404 - 1285 Queen Street E
Toronto, Ontario
Welcome to The Poet Where Modern Living Meets Urban Charm. Perfectly situated between vibrant Leslieville and the coveted Beach area, The Poet is a modern boutique residence offering the best of both worlds. Thoughtfully designed with cutting-edge thermal technology for energy efficiency, this stylish building features exceptional amenities including a rooftop deck, party room, gym, media room, concierge, dog wash station, and bike storage and Roger's high speed internet is included in the condo fees. Enjoy a spacious, smartly laid-out floor plan with high-end finishes and an oversized balcony ideal for morning coffee or evening cocktails. Conveniently located steps from the TTC and the future SmartTrack line, with quick access to downtown Toronto.Whether you're a young professional, down sizer, or looking for the perfect city retreat, this is urban living at its finest. Currently leased out until Dec 2026, Investors only please. (id:61852)
Royal LePage Estate Realty
3909 - 426 University Avenue
Toronto, Ontario
Welcome to Residences at RCMI! Great Location! Located in the heart of Downtown Toronto. Floor-to ceiling windows, 9 foot high ceilings, newly renovated laminate flooring. Access to St. Patricks Subway Station. Minutes away from UofT, TMU, and OCAD and the Financial and Entertainment Districts, Nathan's Phillip Square, Toronto Eaton Centre, Kensington Market, and Chinatown. Conveniently located close to Mount Sinai and Toronto General Hospitals. Book a Showing Today! (id:61852)
Homelife New World Realty Inc.
3203 - 15 Lower Jarvis Street S
Toronto, Ontario
Fully Furnished 2 bed 2 bath condo on the 32nd floor south facing the Water! Incredible panoramic views of the lake and City!!! Large 190 sqft balcony. Comes with 1 parking, 1 locker and furnishings as shown in the photos. Walking distance to grocery stores, restaurants, bars, public transportation and Sugar Beach. High end modern kitchen with premium Miele appliances and upgraded washrooms. Steps to Lake Ontario and bike trails which connects you to every feature of downtown Toronto. Primary bedroom with walk-in closet. Ensuite washer and dryer. (id:61852)
International Realty Firm
2211 - 150 East Liberty Street
Toronto, Ontario
Beautiful Large 1+Den, 2 Floor Loft Style In Liberty Village With Lots Of Natural Light. Amazing Large Balcony With View Of The Lake!!! Large Open Concept On Main And 1 Bed Plus Den On 2nd. Two Bathrooms, Parking Included, Short Walk To King St, Vibrant Queen West, Close To Trinity Bellwoods Park, Queen West, The Lakefront And Marina! (id:61852)
Century 21 Fine Living Realty Inc.
D18-#119 - 69 Curlew Drive
Toronto, Ontario
Welcome to this PARTIALLY FURNISHED brand new, never lived in 3 bedroom, 3 washroom, 2 storey condo townhome in the desirable Parkwoods community! Featuring a functional open-concept layout, 9' ceilings and stylish laminate flooring throughout, this modern home boasts a sleek kitchen with quartz countertops, stainless steel appliances and contemporary cabinetry. The spacious primary bedroom offers a 4 piece ensuite and closet. Main floor bedroom provides versatility for family, guests or a home office and a 3rd bedroom with 3pc bathroom. The crown jewel? A massive private rooftop terrace - ideal for outdoor dining, entertaining or simply unwinding under the stars. Equipped with ample storage, a tankless hot water heater and quality finishes throughout. Ideally located at Victoria Park & Lawrence with exceptional access to TTC, GO transit, schools, shopping, parks and dining. Minutes to Hwy 401 and DVP. Just move in and enjoy stylish, connected living! (id:61852)
RE/MAX Premier Inc.
Unit I - 154 Spruce Street
Ottawa, Ontario
Welcome to The District a vibrant community in one of Ottawa's trendiest and most sought-after neighbourhoods! This Domicile built stacked townhome is located steps to LRT Bayview station, Little Italy, LeBreton Flats and shops/restaurants that Hintonburg & Wellington West has to offer. Modern 2 story design includes 3 bedrooms, 1 bath & open concept living, stainless steal appliances, main floor laundry, gas BBQ hookup and large outdoor balcony. Downstairs is the primary bedroom with walk-in closet, 2 more good-sized bedrooms, full bathroom & storage room. *For Additional Property Details Click The Brochure Icon Below* (id:61852)
Ici Source Real Asset Services Inc.
Bsmt - 3 Drohan Drive
Guelph, Ontario
One Bedroom WALK OUT legal basement apartment available for rent in the south of Guelph, available Feb 1, 2026. Functional open concept kitchen/living room layout. Lots of windows with walk out allowing for tons of natural lights to come in. In unit washer/dryer. Big backyard offers lots of outdoor space. One parking spot included. Steps away from bus stop that has direct bus routes to campus. Walking distance to all the south end commercials and trails. Quick access to highway 401/6. Rent is $1550 + 35% utilities. (id:61852)
RE/MAX Aboutowne Realty Corp.
1235 Old River Road
Mississauga, Ontario
Welcome to 1235 Old River Road, located in the highly sought-after Mineola West neighbourhood, renowned for its mature, tree-lined streets and exceptional schools, including Kenollie Public School and Mentor College. This charming bungalow is situated on a generous 88 x 140 ft lot, offering outstanding value and future potential in one of Mississauga's most prestigious communities. The well-maintained three-bedroom, two-bathroom residence features recently renovated bathrooms, hardwood flooring, and a bright living room filled with natural light. The thoughtfully designed layout includes a kitchen complete with a farmhouse sink, stainless steel appliances, and an adjoining breakfast area. The dining room offers a walkout to an interlocked patio - perfect for relaxing or entertaining. The expansive backyard is complete with a creek running through the property and a new, higher fence along the back, providing enhanced privacy. Whether held as a rental property with consistent income, or reimagined to create a custom residence, the opportunities are plentiful. Ideally located near lakefront trails, the Mississauga Golf & Country Club, and the vibrant restaurants, boutiques, cafés, and shops of Port Credit. Commuting is effortless with quick access to the QEW, Port Credit GO Station and upcoming Hurontario LRT. A rare opportunity to secure a premium lot and an exceptional lifestyle in one of Mineola West's most desirable enclaves. (id:61852)
Sam Mcdadi Real Estate Inc.
2 - 141 Sydenham Wells
Barrie, Ontario
SPACIOUS & LOW-MAINTENANCE 2-STOREY CONDO WITH 3 BEDROOMS, A BALCONY, PARKING & IN-SUITE LAUNDRY! Tucked in Barrie's desirable East End, this bright two-level condo makes low-maintenance living look good with over 1,300 square feet of modern comfort. Picture mornings in the sleek kitchen with stainless steel appliances and an eat-in area perfect for quick bites before starting your day. The open-concept layout flows to a private glass-railed balcony where you can fire up the BBQ and unwind in the evening. Upstairs, three well-sized bedrooms offer room for everyone, whether you're sharing with family, friends, or fellow professionals. With easy-care flooring throughout, in-suite laundry, and the option to lease furnished or unfurnished, every detail is designed for everyday ease. Surrounded by parks, schools, and shopping, with quick access to Highway 400, this home delivers convenience and a lifestyle in one inviting package. (id:61852)
RE/MAX Hallmark Peggy Hill Group Realty
7333 Davy Drive
Ramara, Ontario
Experience peaceful waterfront living on the serene Black River! This beautifully built raised bungalow sits on a poured concrete foundation atop bedrock, offering a solid and elevated setting with 82 feet of private waterfrontage on a heavily treed half-acre lot! Approx. 1,850 sqft. of thoughtfully designed main floor living space, this 3-bed, 2-bath home fts an open-concept layout with soaring vaulted ceilings, where large windows flood the interior with natural light, offering picturesque river and forest views. The bright kitchen showcases S/S appliances, modern cabinetry, and a spacious centre island overlooking the dining and living areas, perfect for entertaining or family gatherings. Step out to the large deck or screened-in porch to enjoy your morning coffee or unwind to the sounds of nature and the flowing river. The primary suite features a double closet and a 4-piece ensuite. The two additional bedrooms and shared 4-piece bathroom are on the opposite wing of the home, providing ideal separation and privacy for guests or family. Additional highlights: Double-car garage with inside entry, ample parking, and stamped concrete walkways that lead to your private water access. Perfect for launching a kayak, paddle boarding, fishing along the 30+ km's of scenic shoreline, or simply just enjoying the calm beauty of the Black River. Pride of ownership is evident throughout, with numerous recent updates offering peace of mind: Steel roof (15')Siding & Skylights(16')Furnace(16')A/C(20')Fiberglass oil tank (22')Kitchen cabinetry (21')Ensuite shower(22')Back eavestroughs(24')Freshly painted interior (25')Front Entry door(22'). The septic system has been recently pumped and inspected, making this home truly move-in ready. Conveniently located just minutes from Washago, Orillia, Lake Couchiching, and Casino Rama. Only 1.5 hours from the GTA, this exceptional year-round home offers the perfect blend of comfort, quality, and natural beauty in a serene waterfront setting. (id:61852)
Century 21 B.j. Roth Realty Ltd.
605 - 9255 Jane Street
Vaughan, Ontario
Bright and spacious 2 bed, 2 bath suite with 1,085 sq. ft. of open concept living. Features a large kitchen with breakfast bar, oversized covered balcony, and large windows. Primary bedroom offers walk-in closet and ensuite bath. Includes 1 underground parking. Secure building with 24-hr concierge, gated entrance and many amenities. Convenient location near shopping, dining, transit, and highways. (id:61852)
Union Capital Realty
29 Thurman Road
Vaughan, Ontario
Discover this beautifully renovated detached home in the sought-after Lakeview Estates community in Thornhill. This residence offers 2,200 sq ft of updated interior ideal for modern living. Newer kitchen with granite counters, stainless steel appliances, and a mosaic glass backsplash. 4 Large bedrooms upstairs with sizeable windows and closets. The home's lower level offers significant extra living space with a fully finished basement. This includes a spacious recreation room, perfect for entertainment or relaxation, along with a full-sized bedroom and a dedicated bathroom, making it ideal for in-laws, guests, or a private home office. Low maintenance front and rear yard with pavers done in 2019. Roof replaced in 2021 with attic insulation in 2019. Furnace, Tankless Hot Water Unit, Heat Pump all owned. See feature sheet for details! (id:61852)
Union Capital Realty
208 - 10 Gatineau Drive
Vaughan, Ontario
Welcome to D'Or Condos, luxury living awaits you in Thornhill's most sought-after communities, Beverley Glen. Bright west-facing 1-bed (529 sq ft) Open concept, high ceilings, premium finishes, full-size appliances, quartz counters, a large bedroom with ample closet space, in-suite laundry & custom blinds. Residents can take advantage of the Luxurious Amenities Club that includes a Pool with a Hot Tub, Sauna & Steam Room, Fitness Gym with Yoga, BBQ Patios, Lounge, Games Room, and More. Conveniently located steps from Promenade Mall, Theatres, Grocery Stores, Parks, Transit Terminal and Schools! Minutes to 407ETR & HWY 7. (id:61852)
Forest Hill Real Estate Inc.
10 Hyderabad Lane
Markham, Ontario
Elegant 3 Bedroom, South Facing Town Home in the Coveted neighborughood of Greenborough in Markham. This Home Features a Large Modern Kitchen with an Island, Ideal for Entertaining, Hardwood Flooring/Staircase On Main Floor. Spacious Living Room with10 ft High Ceiling, 3 Bed Rooms and 2 full washrooms on the upper level .A spacious Family room on the Lower Level that walks out to the Backyard. Minutes Walk To Mount Joy Go Station, Hospital, Schools, Markham Main Street, Markham Museum, Swan Lake And All Other Amenities Markham has to offer. Within the School Zone for Greensborough PS, Fred Varley PS Sam Chapman PS, Bur Oak HS, Bill Hogarth HS & Unionville HS (id:61852)
Century 21 Innovative Realty Inc.
152 Cranberry Lane
Aurora, Ontario
Welcome to 152 Cranberry Lane a 4 bdrm, 5 bath home offering the perfect blend of elegance, comfort & functionality all backing onto a serene Greenbelt. This home offers a traditional formal layout featuring an expansive kitchen with center island, lots of cabinets & a w/o to panoramic views of the mature backyard & Greenbelt. Enjoy meals in the sunlit breakfast area with picturesque views of the changing seasons. Entertain in style in the formal living rm with fireplace & the intimate dining rm with dble French doors & kitchen pass through door. A home office, family rm with gas f/p, main floor laundry with separate side entrance & entry to garage completes the main floor. The 2nd floor offers 4 spacious tranquil bdrms. The Primary features a sitting area, walk-in closet, a separate dble closet with built-in shelves & a large ensuite bath with jacuzzi. The 2nd bdrm includes a walk-in closet & ensuite while the 3rd & 4th bdrms each feature spacious dble closets. Additional storage is plentiful with 2 linen closets. The basement is designed for both fun and relaxation enjoy movie nights, host guests at the built-in wet bar, or unwind by the cozy gas stove fireplace. A large storage area offers versatility perfect for seasonal items or future customization into hobby rooms, home gym, or an extra bdrm. A walkout to the flagstone patio features a custom-built stone fireplace for those chilly evenings plus you can dine al fresco on the lower deck surrounded by beautifully landscaped gardens. This Prime location is close to walking trails, playgrounds, top-rated schools, premier golf courses, major hwys. & local shopping. This home delivers endless possibilities & opportunity for personal customization! (id:61852)
Century 21 Heritage Group Ltd.
