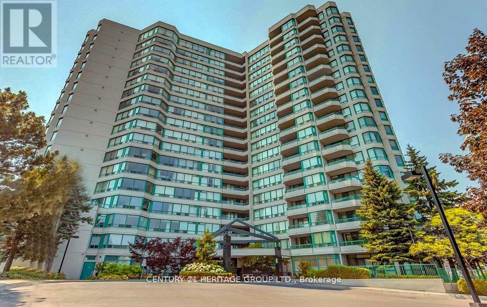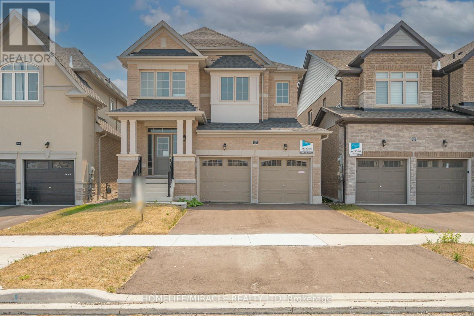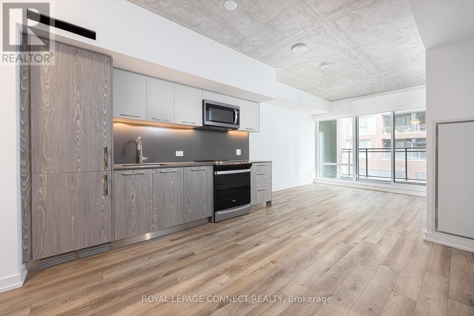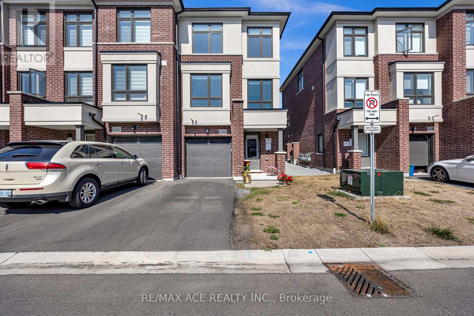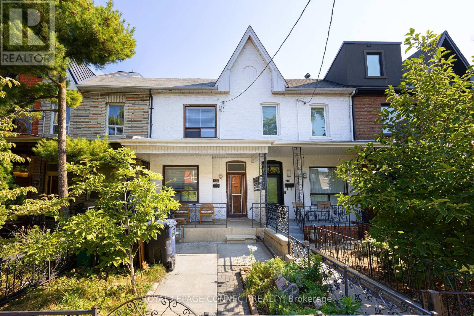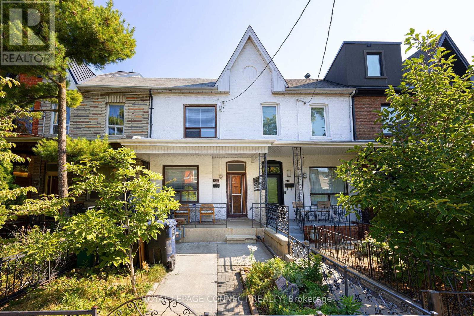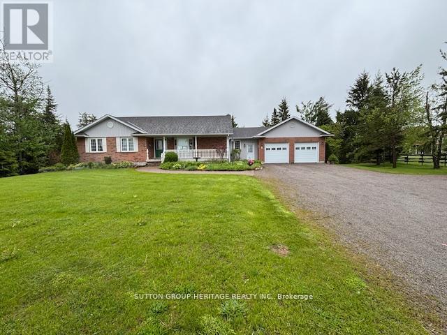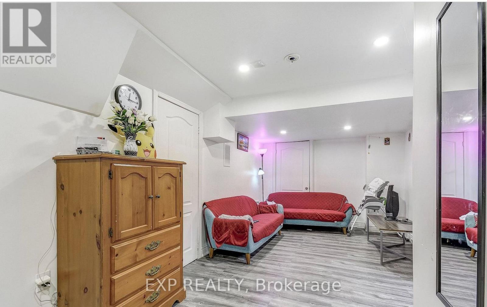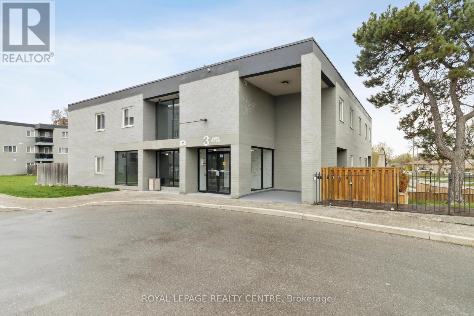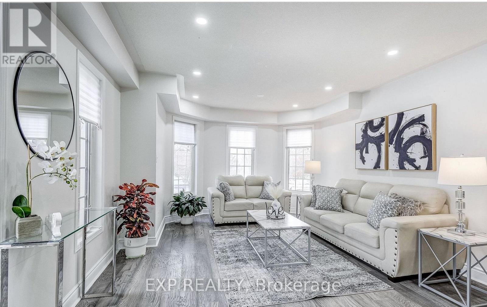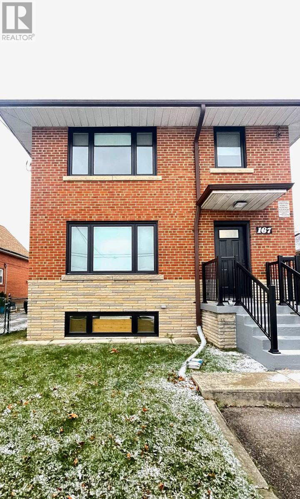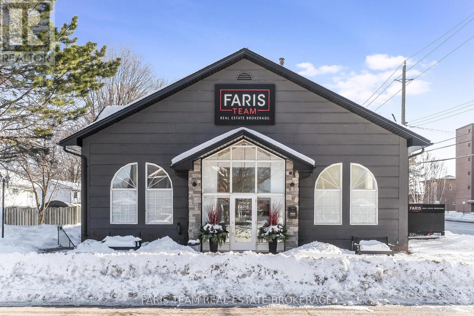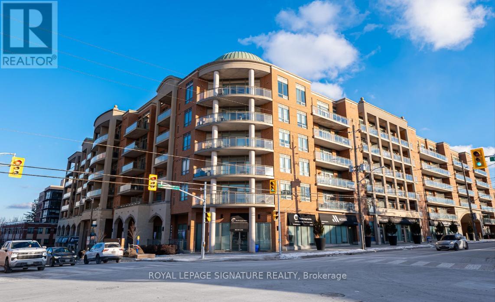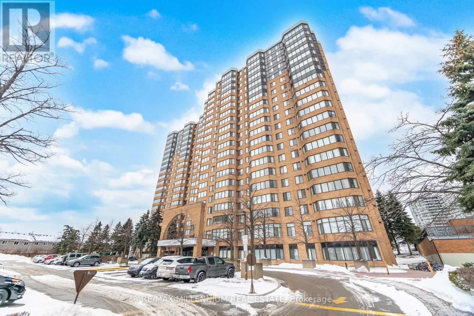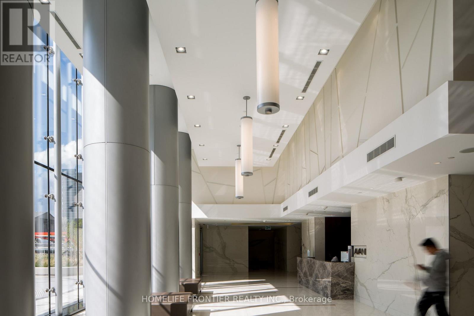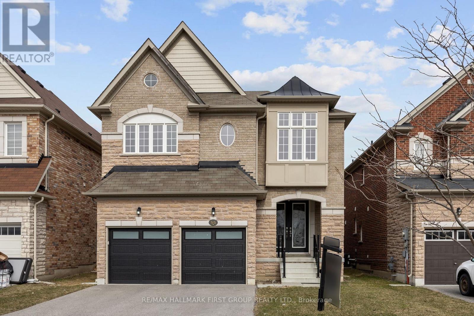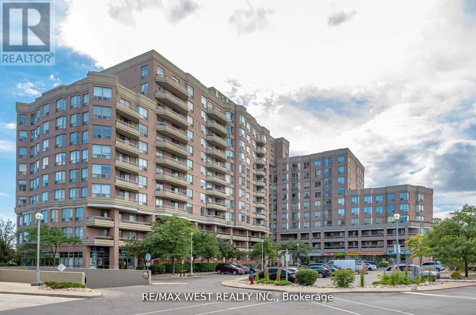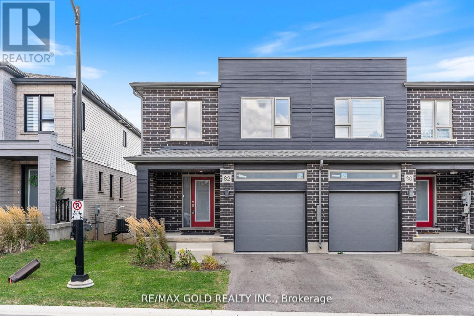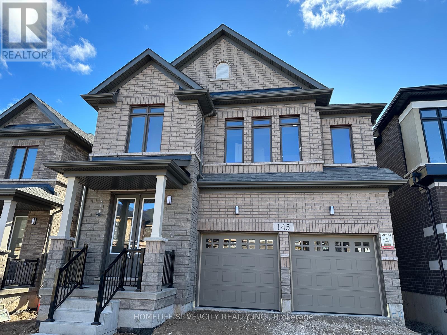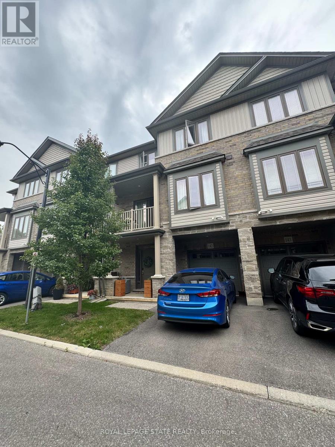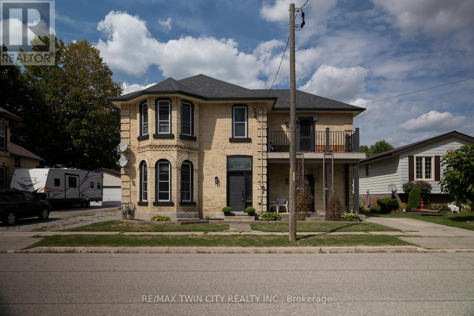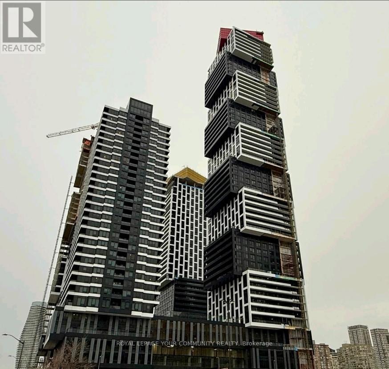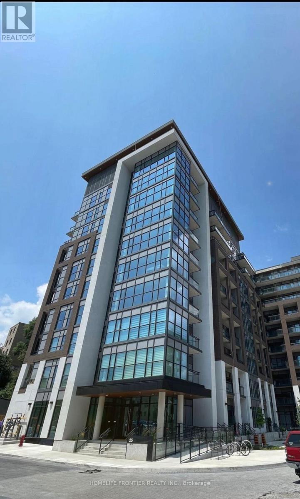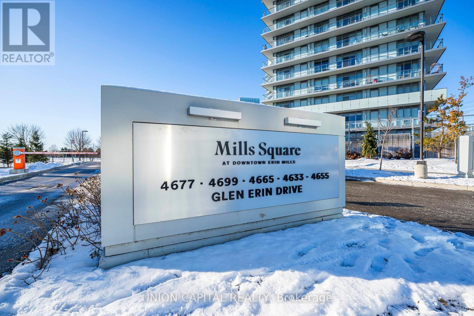506 - 7250 Yonge Street
Vaughan, Ontario
Over 1500 square feet of space. Split bedroom design for comfort and privacy. Den is large enough to be a 3 bedroom. Large balcony with a south view. Eat-in kitchen. 2.5 bathroom! Public transit at the door and future subway stop will be at the corner. Close to all shopping and amenities. Amazing investment! Move in or renovate, no matter what you choose, you cannot lose! (id:61852)
Century 21 Heritage Group Ltd.
1155 Cole Street
Innisfil, Ontario
Introducing 1155 Cole St., a beautifully maintained residence in a desirable Innisfil community. This Detached Home with 2548 sq ft of functional living space home features four spacious bedrooms, including a tranquil primary suite, and a dedicated home office-perfect for today's work-from-home needs. The open-concept living, dining, and kitchen area is enhanced by abundant natural light and modern finishes, creating a welcoming yet refined environment ideal for both family life and entertaining. Located close to parks, schools, shopping, and Lake Simcoe, a walk to proposed Go Station, this property seamlessly combines comfort, practicality, and sophistication. Awaits your private viewing. (id:61852)
Homelife/miracle Realty Ltd
204 - 45 Baseball Place
Toronto, Ontario
Welcome to Riverside Square in Trendy Leslieville! Step into this bright and spacious 2-bedroom, 2-bathroom suite that perfectly blends style, comfort, and functionality. Enjoy a sleek modern kitchen, a smart, open-concept layout with no wasted space, and a private 40 sq. ft. balcony - the ideal spot for your morning coffee or evening unwind. Experience resort-style living with premium amenities, including guest suites, a fully equipped fitness centre, an impressive party room, and a stunning rooftop terrace complete with a sun deck and pool - your urban oasis awaits! Located in the heart of Leslieville, you'll be surrounded by trendy shops, cafés, restaurants, and bars along Queen Street East. Commuting is effortless with public transit right at your doorstep and easy access to the DVP. Bonus: Window blinds installed throughout for your comfort and privacy. Discover your next home - where modern living meets vibrant city life. (id:61852)
RE/MAX Connect Realty
1344 Bradenton Path
Oshawa, Ontario
This stunning end-unit, semi-detached-style townhouse by Treasure Hill boasts large windows that flood the home with natural light. Located in the highly sought-after East Dale community, the home offers 3 bedrooms and 3 bathrooms, including a primary bedroom with a 3-piece ensuite and dual spacious walk-in closets. The open-concept main floor features a bright living and dining area, and a gourmet kitchen equipped with stainless steel appliances and a center island, perfect for cooking and entertaining. The dining area leads to a walkout deck, creating an effortless blend of indoor and outdoor living. The fully finished lower level includes a spacious, versatile room that can be used as a guest suite, additional bedroom, recreation room, or home office, thanks to its large window and abundant natural light. This townhouse is ideally situated within walking distance to schools, shopping, transit, and essential amenities such as the library. With easy access to Highway 401, this home offers both convenience and a fantastic community setting. Featuring a stunning oak staircase with premium natural finishes, Extra kitchen storage, and a dual-zone programmable thermostat for optimal heating and control. (id:61852)
RE/MAX Ace Realty Inc.
Main - 246 Niagara Street
Toronto, Ontario
Light, Bright & Beautifully Renovated! Welcome to this spacious main-floor two-bedroom plus den in the vibrant heart of Niagara! Freshly renovated and never lived in, this sun-filled space is the perfect blend of charm and modern convenience. Step into a spacious eat-in kitchen featuring stainless steel appliances (including built-in microwave), butcher block countertops, and a custom tiled backsplash - perfect for both cooking and entertaining. Just outside, your private patio awaits summer BBQs and morning coffees. Enjoy the warmth of hardwood floors throughout, plus the convenience of ensuite laundry. Commuting is a breeze with streetcar access on both King West and Queen West. And when it comes to amenities, you're spoiled for choice: walk to Loblaws, Metro, No Frills, Sobeys, LCBO, Wine Rack, and a wide selection of local restaurants, bars, shops, and services. Tenant pays 35% of utilities. Street parking available through the City of Toronto (at the time of listing). Don't miss your chance to live in this bright, beautiful space in one of Toronto's most desirable neighbourhoods! (id:61852)
RE/MAX Connect Realty
Lower - 246 Niagara Street
Toronto, Ontario
Spacious & Beautifully Renovated! Welcome to this oversized one-bedroom in the vibrant heart of Niagara! Freshly renovated and never lived in, this generous space is the perfect blend of charm and modern convenience. Step into a spacious eat-in kitchen featuring stainless steel appliances, butcher block countertops, and a custom tiled backsplash - perfect for both cooking and entertaining. Enjoy the convenience of ceramic floors throughout, plus the convenience of ensuite laundry. Storage is not a problem with your very own ensuite locker. Commuting is a breeze with streetcar access on both King West and Queen West. And when it comes to amenities, you're spoiled for choice: walk to Loblaws, Metro, No Frills, Sobeys, LCBO, Wine Rack, and a wide selection of local restaurants, bars, shops, and services. Utilities Included! Street parking available through the City of Toronto (at the time of listing). Don't miss your chance to live in this bright, beautiful space in one of Toronto's most desirable neighbourhoods! (id:61852)
RE/MAX Connect Realty
538 Portage Road
Kawartha Lakes, Ontario
Custom Built 1500 Sq.Ft. Home With Living Space On Each Level. Situated On 1 Acre With Many Flower And Vegetable Gardens And A Relaxing Pond With Waterfall. Open Concept With Large Windows Giving Lot Of Natural Light. Walkout To Large 2 Level Deck Facing South And Overlooking The Peaceful Rock Garden And Waterfall Pond. Rec Room Has A Walkout To Interlocking Patio And Walkway Into Backyard. Other Features Are Air Exchanger On Propane Furnace, 200 Amp Service, UV Light And Purification System, Large Workshop Room And Extra Room For An Office Or Bedroom In Basement. Main Level Interior Walls Are Insulated And Light In All Closets. Main Floor Laundry Room For Your Convenience. (id:61852)
Sutton Group-Heritage Realty Inc.
Basement - 127 Worthington Avenue
Brampton, Ontario
Welcome to one of Brampton's most sought-after family-friendly neighbourhoods. This well-maintained 1-bedroom, 1-bathroom basement unit with a separate entrance offers a comfortable and functional living space-ideal for a single professional or couple.The unit features a private layout with a spacious bedroom, full bathroom, and a practical living area, designed for everyday comfort. The space is bright, clean, and thoughtfully arranged to maximize usability.Enjoy excellent convenience with close proximity to Mount Pleasant GO Station, top-rated schools, parks, community centres, grocery stores, banks, restaurants, and everyday essentials. Everything you need is just minutes away.Basement unit only. Separate entrance.Available for immediate occupancy. (id:61852)
Exp Realty
214 - 2001 Bonnymede Drive
Mississauga, Ontario
Beautiful, Spacious, Two-Storey Townhome, in the Desirable and Charming Clarkson Village. Two Spacious Bedrooms and Den. Open Concept Living and Dining Room with a Family-Size Kitchen. Large Storage Locker and Underground Parking Garage with Car Wash, Indoor Sea Salt Pool, New Gym, Party Room and Kids Playground Outside. Walking Distance to Clarkson Go Station, Restaurants, and Walking Trails. 2nd Parking Spot can be Rented ($50) from Management. (id:61852)
Royal LePage Realty Centre
Main - 127 Worthington Avenue
Brampton, Ontario
Welcome to one of Brampton's most sought-after family-friendly neighbourhoods. This spacious main-floor home featuring 4 bedrooms and 3 bathrooms offers a bright, functional, and comfortable living space-perfect for families or professionals.The main level boasts a well-designed layout with separate living, dining, and family rooms, complemented by elegant laminate flooring throughout. The modern kitchen overlooks the family room and backyard, creating a warm, open-concept feel filled with natural light-ideal for everyday living and entertaining.Enjoy unmatched convenience with close proximity to Mount Pleasant GO Station, top-rated schools, parks, community centres, grocery stores, banks, restaurants, and everyday essentials. Everything you need is just minutes away.Main floor only. Basement not included.Available for immediate occupancy. (id:61852)
Exp Realty
3 - 167 Thirtieth Street
Toronto, Ontario
Introducing our newly renovated suites located in one of the most sought-after neighborhoods in Etobicoke! This expansive suite feature upgraded kitchens equipped with stainless steel appliances and elegant stone countertops. Conveniently situated near Humber College, they offer an ideal living experience. Each suite includes - White cabinetry, Stone kitchen countertops, In-suite air conditioning. This is the perfect place to call home, with a variety of nearby amenities and easy access to Humber College. (id:61852)
Century 21 Percy Fulton Ltd.
531 King Street
Midland, Ontario
Top 5 Reasons You Will Love This Property: 1) With approximately 2,000 square feet of usable space, this versatile lower level unit features an open-concept layout ideal for a wide range of business types, including wellness services, offices, studios, clinics, professional services, storage, and creative operations 2) Enjoy the convenience of a private entrance, ensuring easy access for staff and clients while creating a professional and welcoming first impression 3) Benefit from dedicated on-site parking for four vehicles, a rare advantage in the area that enhances accessibility for both employees and customers 4) Featuring two bathrooms within the unit, this space supports businesses with staff or client traffic, adding comfort and practicality to daily operations 5) Located just minutes from Downtown Midland with quick access to major roads, public transit, local amenities, and surrounding businesses, offering excellent visibility, convenience, and exposure for your business. 2,290 fin.sq.ft. (id:61852)
Faris Team Real Estate Brokerage
A32 - 281 Woodbridge Avenue
Vaughan, Ontario
Boutique Living In The Heart Of Downtown Woodbridge. Spacious 2-Bedroom, 2-Bathroom Condo With An Expansive Private Walk-Out Patio (7.2 Ft x 20.10 Ft), Complete With Garden Space And Gas BBQ Hook-Up, Perfect For Entertaining. Enjoy 10-Foot Ceilings And Premium Laminate Flooring Throughout. The Custom-Designed Kitchen Boasts Granite Countertops, A Stylish Backsplash, And A Convenient Breakfast Bar. The Primary Bedroom Features A 4-Piece Ensuite With A Walk-In Shower, A Walk-In Closet With Custom Built-Ins, And Direct Access To The Private Patio. Ideally Located In Vibrant Downtown Woodbridge, Steps To Market Lane Plaza Offering A Grocery Store, Bakery, Restaurants, Parks, And The Public Library. Just Minutes To Hwy 427 And Nearby Subway Access For An Easy Commute. Building Amenities Include: Gym (Sauna), Party Room, Bike Storage, Concierge/Security, Guest Suite, And Visitors Parking. With Only Five Units On This Level, Enjoy An Exclusive And Private Living Experience. (id:61852)
Royal LePage Signature Realty
109 - 80 Alton Tower Circle
Toronto, Ontario
Welcome to 80 Alton Towers Circle: Rarely offered, stunning 1st-floor suite that has an open-concept layout with nearly 10 ft ceilings, creating an expansive and airy feel throughout. Featuring a large living and dining area, this bright and spacious 2-bedroom home is ideal for both relaxing and entertaining. The ceramic flooring in the foyer, kitchen, and solarium adds an elegant touch, complementing the beautiful flow of the space. The master bedroom is generously sized and comes complete with a walk-in closet and a private newly updated 4-piece ensuite. This unit also boast a massive shelfed storage areas located in the laundry room. Enjoy the convenience of in-suite laundry and the peace of mind that all utilities, including water, heat and hydro, are covered by the low-maintenance fees. Located in a prime area, this suite is just steps away from places of worship, public transit, plazas, and shopping centers making it the perfect blend of comfort and convenience. Don't miss out on this rare opportunity! (id:61852)
RE/MAX Millennium Real Estate
3401 - 255 Village Green Square
Toronto, Ontario
Bright and Spacious Unit at Tridel's Avani. Very Functional Floorplan. 24-Hour Concierge, Excellent Location At HWY 401 & Kennedy Rd. One Parking Included, Fitness Room, Sauna, Yoga Room, Party Room, Guest Suites, and Rooftop Terrace with BBQ. Steps To TTC, Restaurants, Mall, Go Station, Recreational Park And All Other Amenities. (id:61852)
Homelife Frontier Realty Inc.
55 Buttonshaw Street
Clarington, Ontario
This stunning executive all-brick home in Bowmanville boasts exceptional curb appeal and is perfectly situated across from a park. A grand entrance with tall double doors welcomes you into this spacious 4-bedroom, 4-bathroom residence with soaring 9 ft ceilings throughout. The great room features an 18 ft high ceiling, a cozy gas fireplace, and expansive windows that flood the space with natural light. The open-concept kitchen offers tall cabinets, a breakfast area, and a walkout to the backyard. The luxurious primary suite includes a 4-piece ensuite and his-and-hers closets, while the second bedroom has its own private ensuite. The third and fourth bedrooms share a well-appointed 4-piece bath. A main-floor office/den with French doors can easily serve as a fifth bedroom. Additional highlights include hardwood stairs with iron rod spindles, upper-level laundry, and upgraded lighting throughout. Fully Finished Basement Apartment For Great Income Potential. (id:61852)
RE/MAX Hallmark First Group Realty Ltd.
Ph7 - 1700 Eglinton Avenue E
Toronto, Ontario
Luxury Midtown Condo Penthouse, South View, 9 Foot Ceiling, 3 Mins to DVP, 24hr TTC, MasterBedroom With 4 Pc Bathroom, Outstanding Facilities: Outdoor Pool, Tennis Court, 24 HrsLibrary, 24 Hrs Security, Party Room, Huge Locker (id:61852)
RE/MAX West Realty Inc.
82 Pony Way
Kitchener, Ontario
Stunning end-unit townhouse offering over 1,700 sq ft of beautifully designed living space that perfectly blends comfort, style, and functionality. The main floor features an open-concept layout with a spacious living and dining area adorned with zebra curtains, creating a warm and inviting atmosphere for both everyday living and entertaining guests. The upgraded kitchen showcases high-end stainless steel appliances, elegant cabinetry, a large pantry for extra storage, and a modern layout ideal for any home chef. Upstairs, you'll find three generous bedrooms, including two with walk-in closets and a luxurious master suite with a private3-pieceensuite. The large windows throughout the home allow plenty of natural light, enhancing the bright and airy feel. The unfinished walkout basement provides ample storage space and opens directly to school grounds, offering a peaceful and scenic view with no rear neighbors. Located in a highly desirable area, this home is within walking distance to schools, plazas, and a community center, while being just minutes from parks, trails, and St. Marys General Hospital. With excellent transit access only an 8-minute walk to the nearest bus stop and situated in a rapidly growing community, this property offers the perfect combination of modern living, convenience, and future value (id:61852)
RE/MAX Gold Realty Inc.
145 Blacklock Street
Cambridge, Ontario
Newly built neighbourhood of Cambridge, detached house cachet home build available for lease. this stunning property sits on premium lot and walkout basement.Private entrance and parking of 6 vehicles with double garage & driveway.9-foot ceiling on main floor. Spacious kitchen with large central Island with quartz counter top and back splash 4 bedrooms with 3.5 bathroom, Two bedroom with ensuite bathroom , master bedroom with walk-in closet.spacious laundry room on 2nd floor. All utilities as well as monthly water tank rental are tenant responsibility. (id:61852)
Homelife Silvercity Realty Inc.
142 - 77 Diana Avenue
Brant, Ontario
Available for lease, this inviting 2 bedroom, 1.5 bathroom townhouse is nestled in a quiet, family-friendly neighbourhood. The main floor features a bright and spacious living area with plenty of natural light, a functional kitchen with generous storage, and a welcoming dining space ideal for daily living or entertaining. Upstairs, youll find two comfortable bedrooms and a full bathroom, plus an additional flexible space perfect for a home office or play area. Added conveniences include in-unit laundry and dedicated parking. Close to schools, parks, shopping, and transit, this home combines comfort and practicality, making it a great fit for professionals, small families, or anyone seeking a peaceful community to call home. (id:61852)
Royal LePage State Realty
14 Elgin Street W
Norwich, Ontario
Stately family home for sale in the charming village of Norwich. The all brick, two storey home offers 4 bedrooms and 2 full bathrooms with large room sizes so there is plenty of space for you and family/friends to gather and make memories here. Some unique features; exposed brick walls, hand painted stairs & high ceilings in the kitchen/den area. Two sets of patio doors leading out to the back yard. A lovely balcony off of the primary bedroom is the perfect spot to watch the stars at night or to enjoy a quiet morning coffee. The back yard will be where you want to spend those beautiful summer days around the inground swimming pool (new liner and safety cover Sept 2023, new solar blanket 2023, new filters 2024). Speaking of recent updates, all windows and window/door capping was replaced in August of this year, along with exterior lighting and new furnace (2025). There are 2 sheds in the yard, one is used to store the pool equipment, the other is a storage shed. This property is within walking distance to all amenities in town and only a 20 minute drive to Woodstock, Tillsonburg and to Hwy 401/403 access. This home shows well and will not disappoint. Book your private viewing today. Quick closing is possible. (id:61852)
RE/MAX Twin City Realty Inc.
4502 - 4015 The Exchange
Mississauga, Ontario
Luxury brand new 2bedroom, 2 bathroom residence at 4015 The Exchange, offering abundant natural sunlight and a stunning open view. Thoughtfully designed open-concept layout with upscale modern finishes and integrated appliances. Spacious primary bedroom with a sleek ensuite. Parking and locker included. Exjoy resort-style amenities including a fully equipped gym, elegant resident lounge, indoor swimming pool, and outdoor BBQ area. Located in a highly desirable Mississauga address with quick access to Square One, major highways, transit, dining, and entertainment. Ideal for professionals seeking comfort, convenience, and elevated living. Move-in ready. (id:61852)
RE/MAX Your Community Realty
809 - 25 Neighbourhood Lane
Toronto, Ontario
Welcome to Desirable " Queens view-Backyard Condos". 1 Bedroom unit with 1 parking and 1 Locker in Boutique building. An open concept layout with and abundance of natural light. Bedroom with walk-in closet. Close to all amenities and 10 minutes to downtown Toronto. Humber River Trail at your door step. Hike to water front or High Park. Frequent bus schedule and minutes away from Old Mill Subway station and Mimico Go station. Enjoy all the amenities the building offers, including rooftop terrace, fitness Centre, Party room and BBQ area. (id:61852)
Homelife Frontier Realty Inc.
1001 - 4699 Glen Erin Drive
Mississauga, Ontario
Bright and Spacious Stunning 2+1, 2 Bath with the Best Layout. Include Parking and Locker. Conveniently Located in One of the Best Neighborhoods. Walk to Erin Mills Town Centre's endless Shops and Dining. Top Rated Schools, Credit Valley Hospital and Transit. Situated on 8 Acres of Beautifully Landscaped Grounds & Gardens. Underground passage to a 17,000 sq ft Amenity Building w/ Indoor Pool, Steam Rooms, Saunas, Fitness Club, Library/Study Retreat, Rooftop Terrace w/ BBQs. (id:61852)
Union Capital Realty
