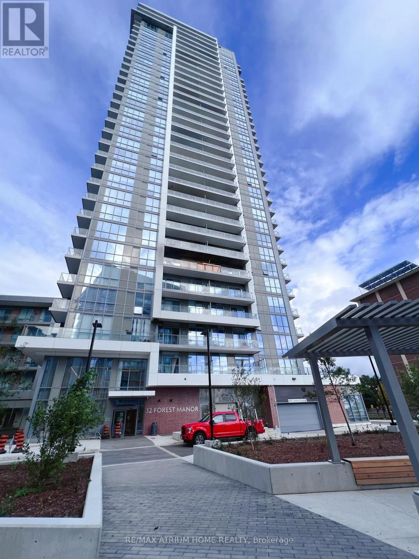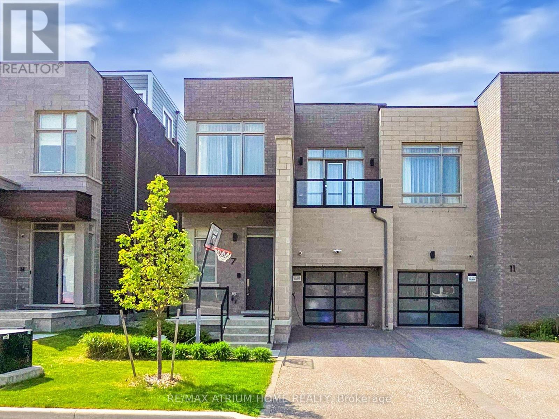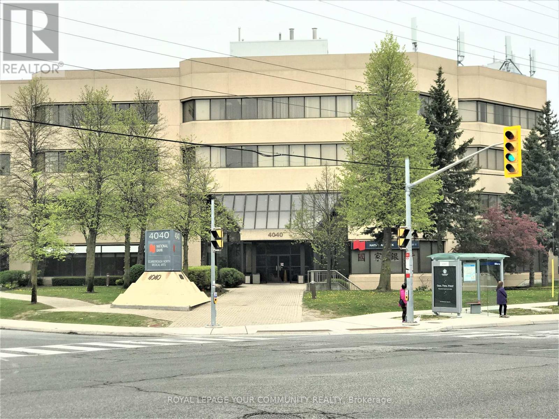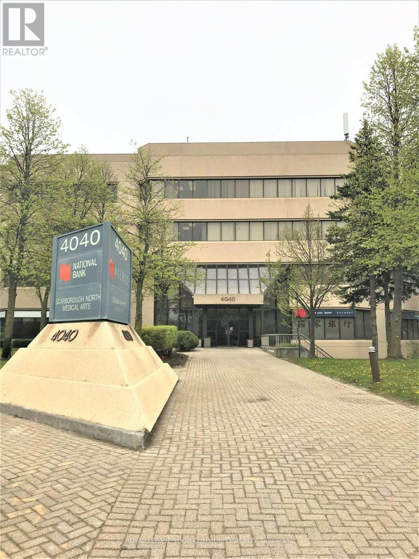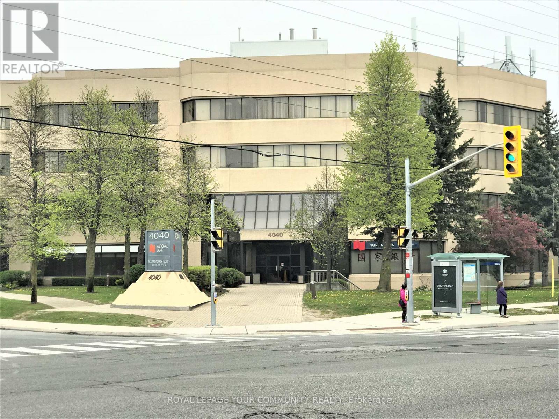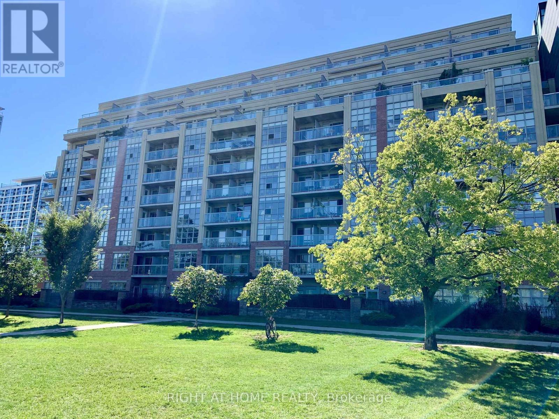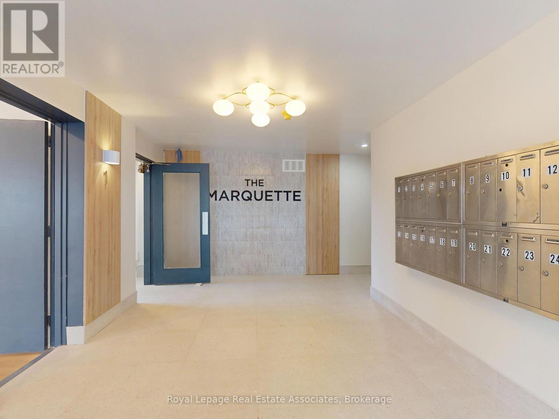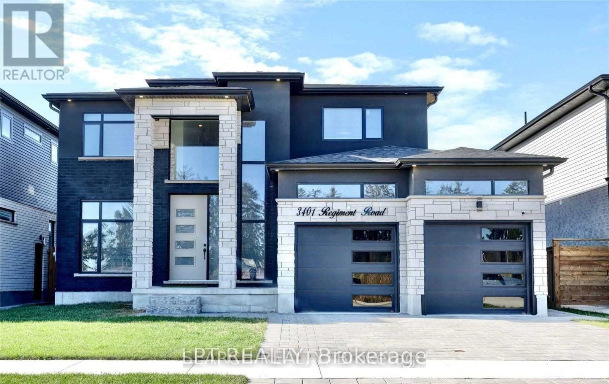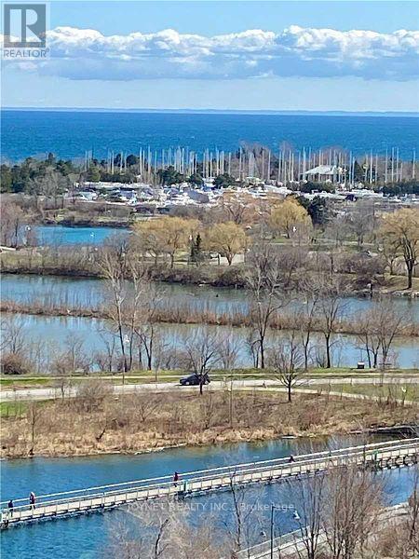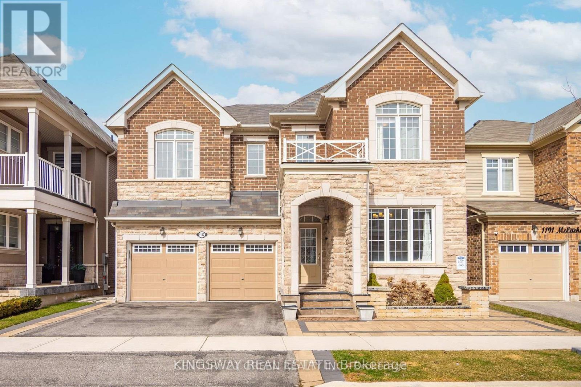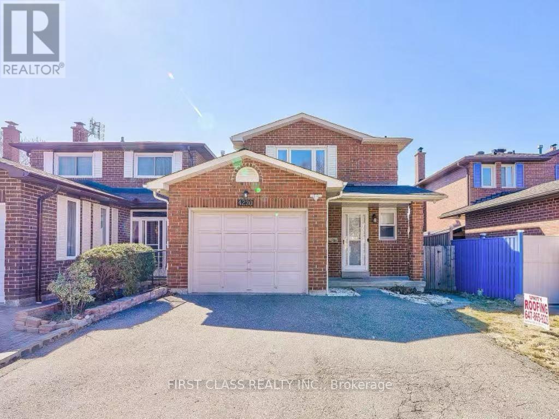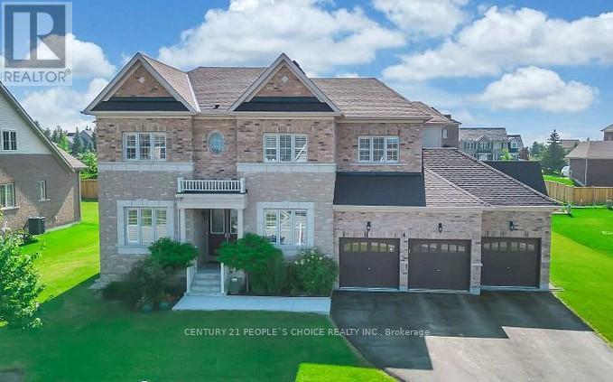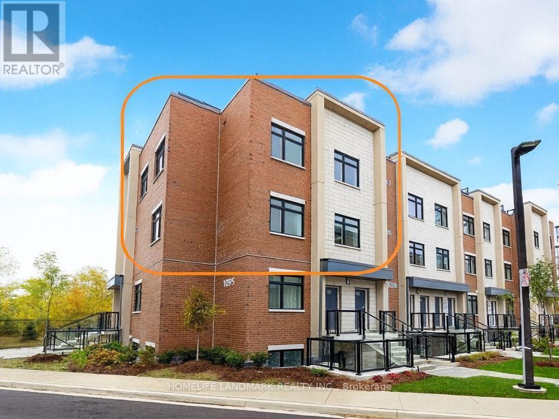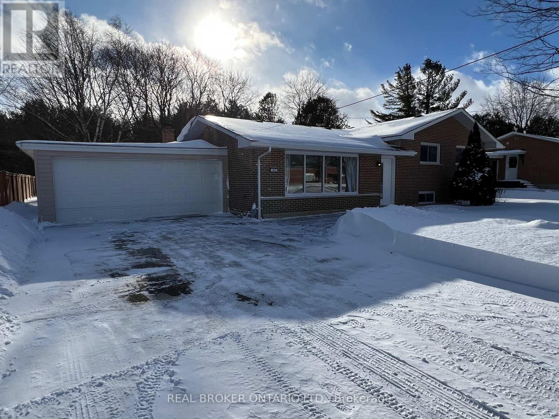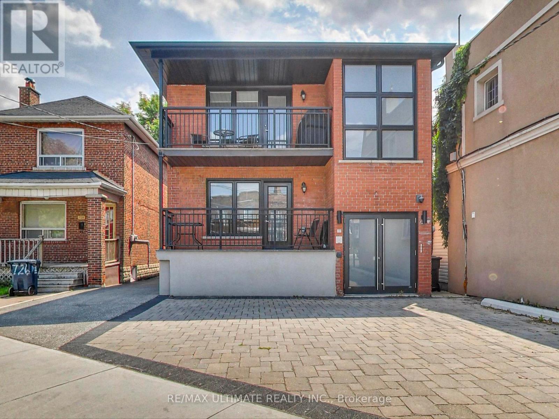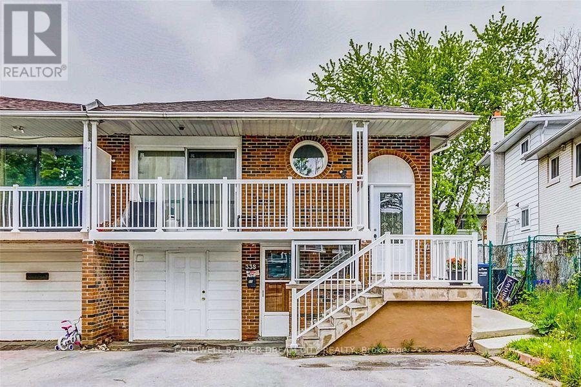1007 - 32 Forest Manor Road
Toronto, Ontario
Beautiful Furnished 1+1 Suite With 2 Bath. Large Balcony With Amazing Park View. Primary Bedroom With En-Suite Bathroom, Den Can Be Used As 2nd Bedroom W/ Sliding Door. Open Concept Layout. Direct Access To Fresh Co Supermarket. 5* Amenities, Indoor Pool & Hot Tub, Fitness Room and More. Short Walk To Subway Station, Fairview Mall, T&T Supermarket, Library, Restaurant, Banks, Parkway Forest Community Center; Easy Access To Highway 401/404. Just Move In And Enjoy! (id:61852)
RE/MAX Atrium Home Realty
38 Beehive Lane
Markham, Ontario
Stunning Freehold 3 Storey 3+1 Bed and 3 Bath Townhome in the Highly Sought After Community of Wismer Markham. Modern Open Concept Living Combined w/ Dining Room with Walkout to Balcony. 9ft Ceiling on Main Level, Pot Lights and Modern Lighting Fixtures throughout. Spacious Open Kitchen w/ Breakfast Area. Hardwood Floors on all Levels, Ceramic Tile floor in the Foyer, Kitchen and Bathrooms. Finished Basement with 4th Bedroom or Multi-functional Room. Direct Access to Garage. Top Ranking School Zone, Bur Oak SS, John McCrae PS. Conveniently Located Close to Restaurants, Supermarket, Bur Oak Go Station and Much More! (id:61852)
Proptech Realty Inc.
628 - 50 Upper Mall Way
Vaughan, Ontario
Welcome to Promenade Park Towers, offering modern, low-maintenance living in the heart of Thornhill. This thoughtfully designed 1-bedroom suite features 497 sq ft of interior space plus a 30 sq ft balcony, with a functional layout and north-west exposure bringing in natural light.The open-concept kitchen is upgraded with a kitchen island, granite countertops, European-style cabinetry, ceramic backsplash, and stainless steel appliances, flowing seamlessly into the living area and private balcony - ideal for everyday living and entertaining. Laminate flooring throughout adds to the clean, contemporary feel.The bedroom offers a comfortable layout, while the modern bathroom features quartz countertops, a porcelain Deep Soaker tub with shower surround, and stylish fixtures. The suite also includes a Yale Assure keyless smart lock, providing secure and convenient keyless entry.Maintenance fees of $339.79/month include water, heat, and high-speed internet. One locker is included. Parking rental options are available through property management, subject to availability (underground approx. $200 + HST/month, outdoor approx. $150 + HST/month).Located steps to Promenade Shopping Centre, transit, dining, and everyday amenities, with easy access to major highways - an excellent opportunity for first-time buyers, downsizers, or investors seeking a well-connected, move-in-ready condo. (id:61852)
Proptech Realty Inc.
7 Orbit Avenue
Richmond Hill, Ontario
Welcome To 7 Orbit Ave, Located In Prestigious Observatory Hill, A Luxurious Aspen Ridge 2456 Sq Ft Semi-Detached Home With $100k+ Upgraded, Bright & Spacious W/10' Smooth Waffle Ceilings On Main, 9' on 2nd & Basement. Hardwood Flooring Throughout The Main And Second Floors. Beautiful Open Concept Kitchen With Subzero + Wolf Stainless Steels Appliances, Quartz Countertop, Custom Backsplash, Extended Cabinets, Underlighting Kitchen Cabinet, Extended Marble Countertop Island. The Spacious Living Room Creating A Perfect Space For Relaxation And Entertaining. The Cozy Family Room With A Gas Fireplace And Smooth Waffle Ceiling Is Filled With Natural Light Throughout The Day, And A Walk Out To The Backyard With Natural Gas Line Ready To Connect To BBQ. The Primary Bedroom Is Generously Sized, Offering A 5Pc Ensuite Bathroom With Heated Floor And A Walk-In Closet. The Secondary Bedroom With Balcony Offering 4 Pc Ensuite Bathroom. Two Additional Spacious Bedrooms With Big Windows And Closets. Quartz Vanity In All Baths. 3 Car Parking With No Sidewalk, In-ground Sprinklers System Front Yard. Steps to Public Transit & Observatory Park. Close to Supermarkets, Restaurants, Shopping, Golf, Church, Hwy 404 & 407. Water Softener, Humidifier, HRV, Security System, AC, In-Ceiling Speakers. High Ranking Schools **Bayview Secondary School**Richmond Hill Montessori Private School**Sixteenth Ave Public School. Don's Miss This Lovely Home! (id:61852)
RE/MAX Atrium Home Realty
309 - 4040 Finch Avenue E
Toronto, Ontario
Medical Space Available! Ideal For Medical Or Dental Office or any Professional office. *Locate Your Practice In High Profile Scarborough North Medical Building* Profess. Managed Bldg Incl. Utilities, Common Area Cleaning, Main./Monitored Sec. Cameras, On Site Staff *This 4-Storey Medical Office Blgd W/Elevator. Minutes From Scarborough Health Network Hospital. No Exclusion Except Financial Institution, Blood Lab, X-Ray, Pharmacy. Currently No Orthodontist In Bldg. **EXTRAS** Electronic Card Access For After Hours. Ample Free Surface Parking. Ttc At Doorstep. Hours Of Operation: Monday - Friday 8 Am - 9 Pm. Saturday 8 Am - 5 Pm. Sunday 9 Am -4 Pm. (id:61852)
RE/MAX Your Community Realty
410 - 4040 Finch Avenue E
Toronto, Ontario
Medical space available! Ideal for Medical, Dental or any professional office. *Locate your practice in high profile Scarborough North Medical Building* Professionally managed building includes utilities, common area cleaning, main/monitored sec cameras, on site staff. *This 4-storey Medical Office Building w/elevator, minutes from Scarborough Health Network Hospital. No exclusions except financial institution, blood lab, x-ray, pharmacy. Currently no Orthodontist in building. **EXTRAS** Ideal for Medical, Dental or any professional office. Currently no Orthodontist in the building. No exclusion except financial institution, blood lab, pharmacy, physiotherapy. All showings weekdays 8AM to 3PM through Broker Bay. (id:61852)
RE/MAX Your Community Realty
204b - 4040 Finch Avenue E
Toronto, Ontario
Medical space available! Ideal for Medical, Dental or any professional office. *Locate your practice in high profile Scarborough North Medical Building* Professionally managed building includes utilities, common area cleaning, main/monitored sec cameras, on site staff. *This 4-storey Medical Office Building w/elevator, minutes from Scarborough Health Network Hospital. No exclusions except financial institution, blood lab, x-ray, pharmacy. Currently no Orthodontist in building. **EXTRAS** Ideal for Medical, Dental or any professional office. Currently no Orthodontist in the building. No exclusion except financial institution, blood lab, pharmacy, physiotherapy. All showings weekdays 8AM to 3PM through Broker Bay. (id:61852)
RE/MAX Your Community Realty
Lph13 - 15 Stafford Street
Toronto, Ontario
They don't build them like this anymore! Probably the best 1 bedroom layout in the city. Enjoy this west-facing corner unit lower penthouse with 2 spacious balconies and sun-soaked afternoons. 600+ sq ft with low maintenance fees ($459.54) and both parking and locker included. Perfect for first-time homebuyers and investors. With the King Streetcar at your doorstep, this location can't be beat. Enjoy King West nightlife (without the noise), or get to Liberty Village, Ossignton, Bellwoods, Bud Stage, and the lakefront in minutes. With Stanley Park in your backyard, you can let your dog run at the fully fenced off-leash dog park, play tennis at the courts, baseball at the diamond, or simply relax in the sun. This location is second to none, the unit's layout actually makes sense, and the maintenance fees are low - what more could one ask for? (id:61852)
Right At Home Realty
3805 - 8 Interchange Way
Vaughan, Ontario
Luxury 1-Bedroom Condo for Lease at Grand Festival. Vaughan Brand new luxury condo located in the heart of Vaughan Metropolitan Centre! Bright and spacious 1-bedroom unit with modern finishes, 9-ft ceilings, and open concept layout. Beautiful kitchen with quartz countertop and built-in appliances. Floor-to-ceiling windows bring in tons of natural light and unobstructed view. Enjoy first-class building amenities including fitness centre, party room, and 24-hour concierge. Steps to Vaughan Metropolitan Subway Station, YMCA, shopping, restaurants, Cineplex, and Hwy 400/407. (id:61852)
Bay Street Group Inc.
4 - 1 Marquette Avenue
Toronto, Ontario
** GET ONE MONTH RENT FREE!!** Meet me at The Marquette! A sophisticated, newly renovated boutique-style building perfectly located just south of Wilson Avenue on Bathurst Street, with transit right at your doorstep.This beautiful and large one bedroom suite features bright windows and a stylish galley kitchen featuring quartz countertops, a seamless slab backsplash, and stunning cabinetry with gold hardware***no expense spared***. Every detail has been thoughtfully designed and finished with high-end materials throughout, making this fully renovated suite anything but ordinary.Building amenities include a fitness room, on-site coin-operated laundry, optional parking ($100/month outdoor or $150/month garage). Hydro and water are extra.Enjoy Starbucks right across the street. The building is minutes from Wilson Station, Highway 401, Baycrest Public School, Baycrest Park & Arena, Yorkdale Mall, shopping, parks, and walking trails.Welcome to luxury living-welcome to The Marquette! (id:61852)
Royal LePage Real Estate Associates
12 Moses Crescent
Markham, Ontario
This stunning home was completely renovated in 2022, offering a perfect blend of modern luxury and convenience. With a fully renovated backyard, professional-grade appliances, and a home filled with high-tech features, this is a one-of-a-kind property in a desirable neighborhood. Highlights include a professional cinema and KTV room, intelligent home systems, and 4 luxurious Ensuite bedrooms, along with smart electric curtains. This home is designed for those who appreciate style, comfort, and technology. The basement has been finished and includes a separate entrance staircase, additional bedroom and bathroom, and a kitchen. The entire house is fitted with water softening systems and a tankless water heater. The house enjoys a prime location, just minutes away from highway 404 and 407, surrounded by shopping malls, supermarkets, and restaurants, and within the district of a top-ranked high school. (id:61852)
RE/MAX Excel Realty Ltd.
Skylette Marketing Realty Inc.
Basement - 3401 Regiment Road
London South, Ontario
A bright and spacious one-bedroom basement suite is available for lease in the sought-after Talbot community. The layout feels open and airy, with large windows and modern light fixtures that bring in plenty of natural light. The kitchen features new appliances and a clean, modern look that's both practical and stylish. Enjoy the convenience of a private, separate entrance and a fenced backyard for added privacy. Ideally located close to Highways 401 and 402, with everyday amenities just minutes away. Tenant is responsible for 30% of the monthly utility bills. (id:61852)
Search Realty
1210 - 65 Annie Craig Drive
Toronto, Ontario
Upscale Luxury Waterfront Boutique Condo "Vita2 On The Lake" Built By Mattamy. Brand New 2Beds With 2 Walk-In Closets, 2 Full Baths, Modern Kitchen With Quartz Counters, B/I Appliances, Ensuite Laundry, 9Ft Smooth Ceiling, Spacious Balcony. Spectacular South West Facing, Sunsoaked Living Room & 2Beds. Luxury Amenities: Indoor Pool, Gym, Party Room, Lounge, Guest Suites & 24Hr Concierge Etc. Breathtaking Views Of Lake Mimico. Tons Of Shops & Restaurants Nearby Welcome You To Live An Ideal City Lifestyle, Surrounded By Nature Trails And Beautiful Waterfront Views (id:61852)
Joynet Realty Inc.
Basement - 1187 Mceachern Court
Milton, Ontario
Gorgeous Walkout Legal Basement features* a spacious kitchen, 2 large bedrooms, a 3-piece bath, laundry area, ample storage, and walkout to the garden. 200 AMP panel upgrade with an EV charging station in the garage. Gas line extended to the backyard for BBQ and outdoor cooking. Located in a desirable neighborhood with top-rated schools and close to all amenities, this home offers unmatched value and versatility . Tenant will pay 25% utilities. A MUST-SEE! (id:61852)
Kingsway Real Estate
Main&upper Level - 4230 Perivale Road
Mississauga, Ontario
Welcom to this spacious, detached 3-bedroom and 2-bathroom home, freshly painted first and second floors, brand new white quartz kitchen countertops.The kitchen is equipped with essential appliances including a stove, dishwasher,fridge, and range hood. Open Concept With Living Dining Area. Ideally situated in a prime location, very close to Golden Plaza,with convenient access to shopping and dining. Nestled within the prestigious Woodlands school district, this residence offers quick access to city bus routes, Square One, various shopping plazas, and is conveniently close to highway 403 for easy commuting. Two parking spaces are included. (id:61852)
First Class Realty Inc.
Th307 - 130 Honeycrisp Crescent
Vaughan, Ontario
Welcome to One-Year Old Mobilio 3-bedroom Townhome. This townhome offers modern living with a spacious layout. The main level features an impressive 9 ft ceiling. Open Concept Modern Kitchen with Quality Finishes, Granite Counter Top & Backsplash. The primary bedroom is a private retreat, complete with a 4-piece ensuite and a walk-out terrace. Additionally, the third floor boasts a stunning roof deck, providing an excellent space for outdoor relaxation and entertaining. $$$ spent on upgrades: Carpet, Pot lights, Kitchen Cabinets, Microwave Rang Hood, Kitchen Counter top, Washroom wall Tiles. Minutes to South Of Vaughan Metropolitan Centre Subway Station. Easy Access To Hwy 7/407/400. (id:61852)
Bay Street Group Inc.
# 2( Bsmt) - 4 Meek Avenue
Mono, Ontario
Luxurious and spacious Brand New - 2 Bed Room basement apartment in the detached home in the sought out Fieldstone Community in the Prestigious neighborhood of Mono. Separate Entrance , Open-concept living room with large windows, and a beautiful kitchen with Brand new Stainless steel appliances. Sep Laundry ! Close to all amenities , Plaza, Hospital, Transit . 35-40 Mins to Brampton !!! (id:61852)
Century 21 People's Choice Realty Inc.
253 - 1095 Douglas Mccurdy Common
Mississauga, Ontario
Rare brand-new end-unit townhome with a private rooftop terrace, offering exceptional privacy and quiet lakeside living in Mississauga's Lakeview neighbourhood. Never occupied and overlooking greenspace, this 1,567 sq. ft. home features 2 bedrooms, 2.5 bathrooms, a primary suite with walk-in closet, modern grey zebra blinds, and an open-concept kitchen with upgraded stainless-steel appliances, large centre island, quartz countertops and backsplash, premium laminate flooring, and plush bedroom carpeting. The home Includes FREE Rogers high-speed internet, private underground parking, ample visitor parking, and excellent access to the QEW, Long Branch GO Station, Mississauga Transit, waterfront trails, Lakeview parks, and Port Credit amenities. (id:61852)
Homelife Landmark Realty Inc.
17 Locke Avenue
Clearview, Ontario
Looking for a turn key ready home on over half an acre? I've got the spot for you! This renovated in 2025 home has over 240 feet of depth plus 16 x 16 shop with power (20 amps) built in 2025. With 8 car parking outside and a double garage plus extra depth you will be surprised how many toys you can accumulate. Inside garage entrance takes you to a sun room or gym space and into the home for the upgraded masterpiece! Sleek quartz countertops, and angled to perfection subway tiles welcome you into the kitchen with gas stove, Cafe appliances and tons of cupboard and counterspace. The engineered oak hardwood and pot lights shine brightly in the family room plus the huge front window doesn't hurt either for beams of natural light. Upstairs three spacious bedrooms and a 4-piece bathroom with stone countertop. Downstairs a 4th primary bedroom or easily use the space as a 2nd living space with 4-piece bathroom (also with stone countertops). Outside privacy galore with tons of room for a pool, horseshoe's, volleyball, you name it. The home is connected now to sewer and water and the driveway was paved 2025. The washer and dryer were 2024, furnace and ac 2025, tankless hot water heater (owned) 2024. Steps to primary and secondary school, 3 minutes to the arena or grocery store, 5 minutes to the beach. You've found your home. (id:61852)
Real Broker Ontario Ltd.
Apt #3 - 728 Vaughan Road
Toronto, Ontario
Renovated 2-bedroom Penthouse Apartment with Balcony in Oakwood Village. Perfectly situated in Central Toronto, this bright and spacious boutique building offers large windows, an open concept living room filled with natural light, and hardwood floors throughout. Enjoy a modern eat-in kitchen featuring stainless steel appliances, quartz countertops, and ample cabinet space. The suite includes two generous bedrooms and your own private balcony overlooking a park - ideal for BBQ and entertaining. Ensuite laundry provides added comfort and convenience. Walk or bike to Fairbank Park and Recreation Centre and Cedarvale Park and Ravine. You're also within walking distance to Eglinton or St. Clair shops and restaurants, including Tim Hortons, Shoppers Drug Mart, No Frills, California Sandwiches, Doce Minho Bakery, Oakwood Espresso, and Primrose Bagel. TTC at your door, with direct bus access to four TTC subway stations along Line 1 and Line 2: St. Clair W, Eglinton W, Ossington Station or Dufferin Stations. Easy commute to York University, U of T, or George Brown College, and just a few blocks to the future Eglinton LRT (Line 5). (id:61852)
RE/MAX Ultimate Realty Inc.
Upper Unit - 338 Royal Salisbury Way
Brampton, Ontario
Well-Maintained Main Floor for Lease featuring 3 bedrooms, spacious living area, kitchen, and 1 full washroom. Utilities extra(60%). Laundry and parking included. Located in a desirable, family-friendly Brampton neighborhood with easy access to schools, parks, transit, and shopping. Ideal for families or professionals. (id:61852)
Coldwell Banker Dream City Realty
182 Matawin Lane
Richmond Hill, Ontario
Welcome to this luxury town home by Treasure Hill, Bright open-concept, modern kitchen with quartz countertops, stainless steel appliances, and an upgraded electric fireplace. Main Floor OFFICE can be 3rd bedrooms. 4 bathrooms. Close Hwy 404, Transit, Restaurant, Costco, Schools, Park, Bank, Tim Horton, Walmart. (id:61852)
Homelife Landmark Realty Inc.
25 Origin Way
Vaughan, Ontario
Treasure Hill Evoke Luxury 2 years+ New freehold Townhome. Modern, Bright and Spacious End Unit In The Prestigious Patterson. 9 Ft Smooth Ceilings, 2 Outdoor Terraces And $$$$ Upgrades. Separate entrance to ground 4th bedroom. Open concept layout with a large kitchen Island. Large Windows Throughout. Close To Parks, Hwy 7, 400 & 404, Schools, Library, fitness gym, Restaurants, Large Shopping Malls, Walmart, Vaughan Mill Mall, Hillcrest, wonderland, Go train, bus, Hospital ... POTL FEE $134.6/Monthly. (id:61852)
Homelife Landmark Realty Inc.
Basement - 203 Milliken Meadows Drive
Markham, Ontario
Cozy 2 bedroom Apartment in desirable Milliken Mills West. New Renovation. ONE Kitchen and 2 Bathrooms. Separate Entrance. Driveway Can Park 1 Cars, Backs Onto Milliken Mills Park. Less than 5 minutes walk to Milliken Mills HS ( with IB program ) through Park Lane short walk. Minutes to Milliken GO station. Walking distance to the community centre/swimming pool, supermarket and all kinds of amenities. Minutes drive to Pacific Mall, Hwy 407/404/401. Ready to move in, Must see! (id:61852)
Homelife Landmark Realty Inc.
