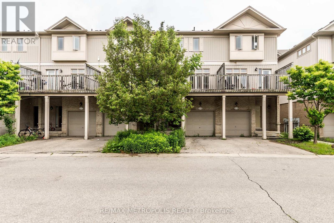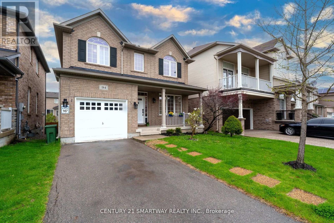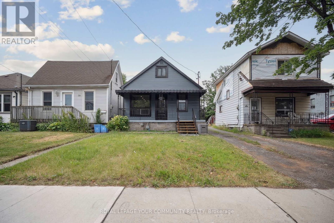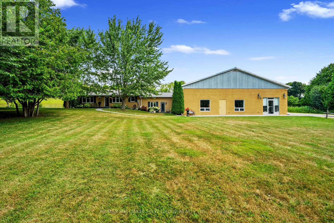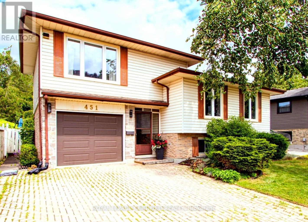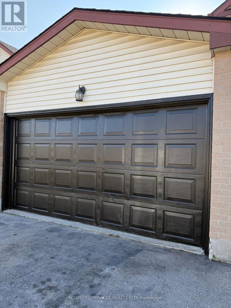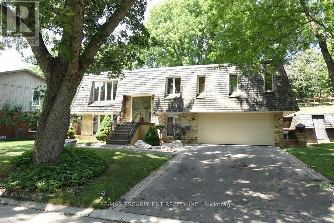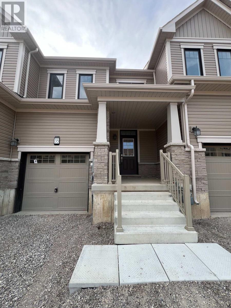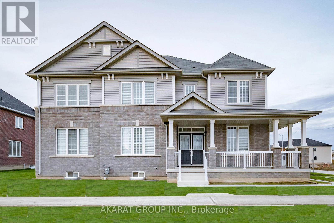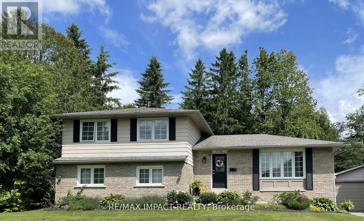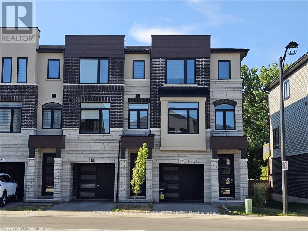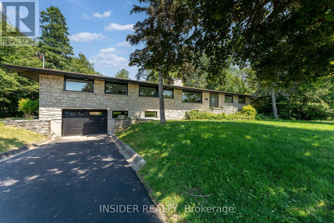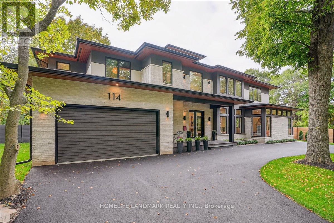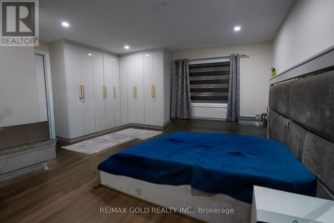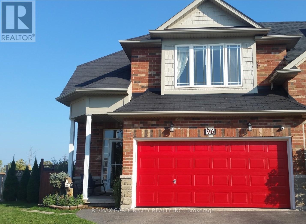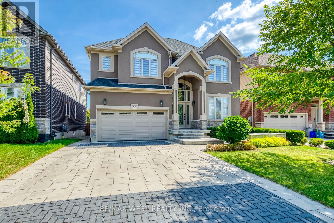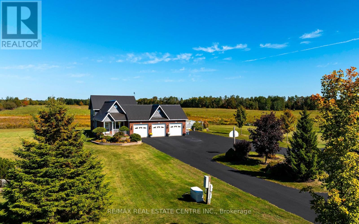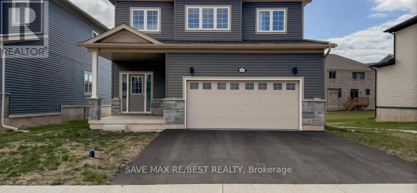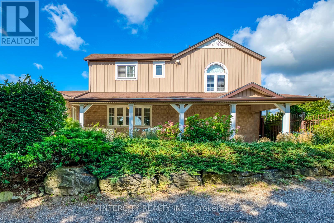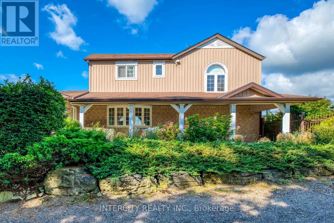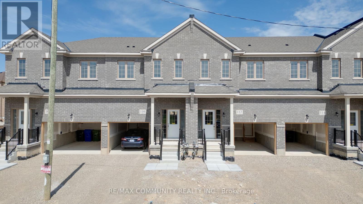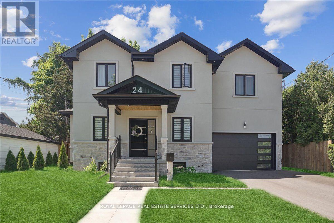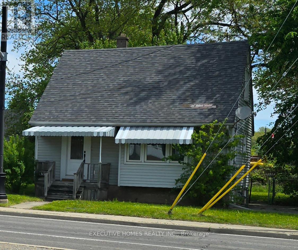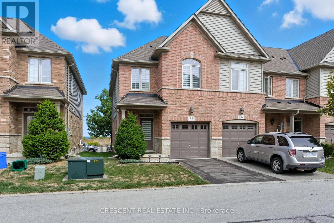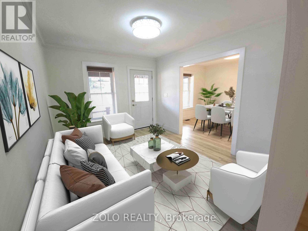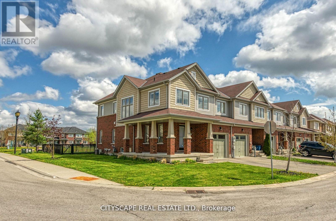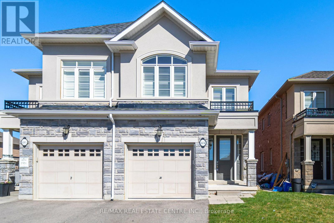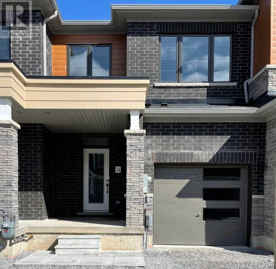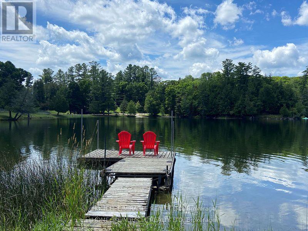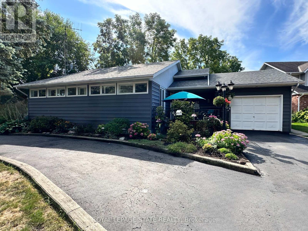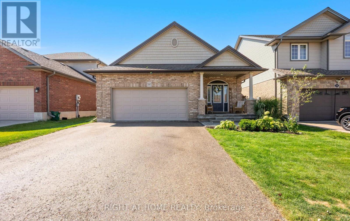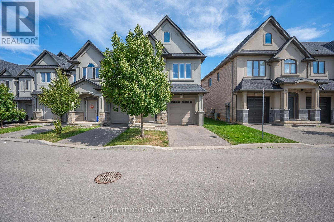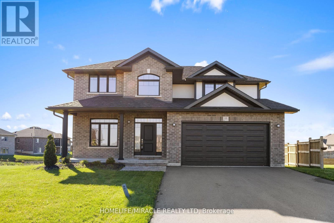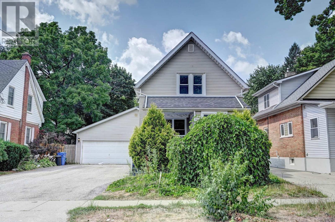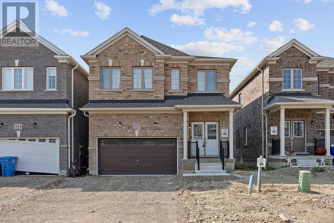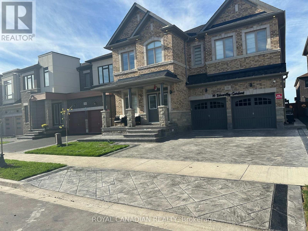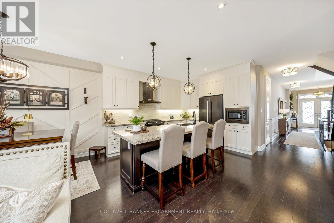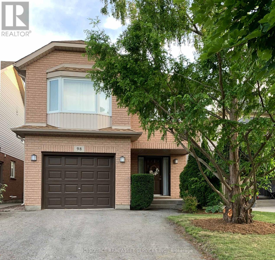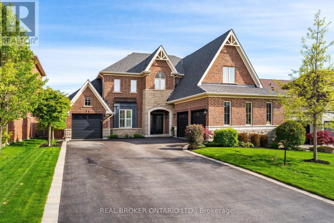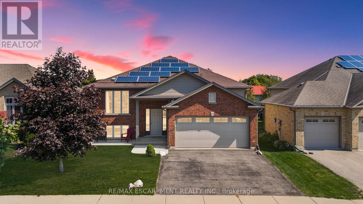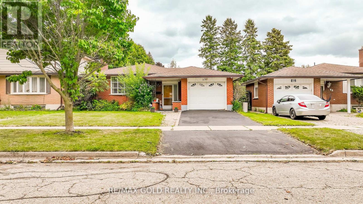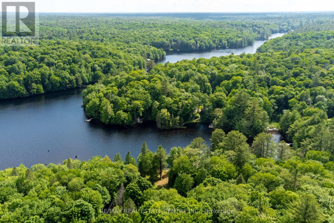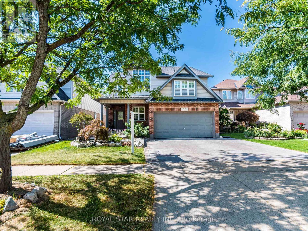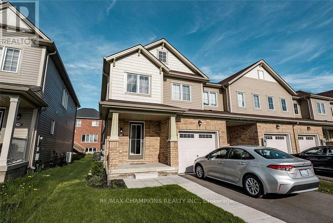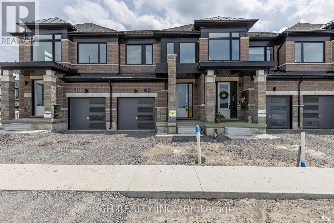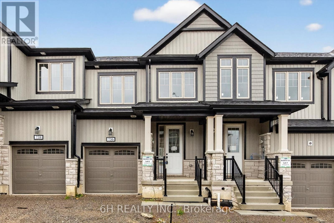C15 - 619 Wild Ginger Avenue
Waterloo, Ontario
Completely renovted 3 Bedroom Executive Town House Available For Rent. The Unit Has 3 And A Half Bath And Is Approximately 2100 Square Feet Big. The Unit Has Finished Basement, Main Floor and basement are Zoned Commercial, Central Heating/Ac, Central Vacuum, Water Softener **EXTRAS** Fridge, Stove, Washer & Dryer, Dishwasher And Microwave, Window Coverings Throughout And 1 Car Garage With total of 3 Parking Spaces. (id:61852)
RE/MAX Metropolis Realty
184 Montreal Circle
Hamilton, Ontario
Amazing Opportunity To Own a Detached Home On a Premium Lot Backing on the Ravine in the Sought After Fifty Road Lake Community with Amazing Beaches/Conservation Parks. This Gorgeous 4+1 Bedroom,3.5 Bathroom Home Boasts a Welcoming Foyer and Spacious Living & Dining Area to Create Memories with Family & Friends. Bright & Spacious - Open Concept Main floor Family Room Next To Kitchen With S.S.Appliances, Modern Wooden White Cabinets, Quartz Counter Top, Backsplash & Upgraded Pot Lights.Second Floor Features Spacious Primary Bedroom having 5Pc Ensuite with Soaker Tub and His/HerClosets. Great Second Floor Plan with Three more Large Sized Bedrooms and Laundry Area for your Convenience. Finished Basement with Large Recreation Room, One Extra Bedroom, Storage Room and a Full 3 Pc. Bathroom. Great Commuter Location Next To HWY QEW, Beaches, Parks, Schools, Shopping &Stoney Creek Costco. Freshly Painted Through-Out. A Must See - Nothing to Do - Just Move In. Shows 10+++. (id:61852)
Century 21 Smartway Realty Inc.
8 Merchison Avenue
Hamilton, Ontario
SHOWSTOPPER!| Modern 1.5 Storey Detached Home| Beautifully Renovated 3+1 Bedrooms| One of Hamilton's Most Family-Friendly Neighbourhoods| Ideally Located Near Schools, Shopping Centers, Public Transit, Highways, & Scenic Parks| Move-In Ready| Spacious Living Room| Refreshing Front Porch| Brand New Kitchen With Lots Of Cabinets| New Flooring| New Washrooms| Freshly Painted| Tons Of Upgrades| Side Entrance| Don't Delay See It Today! (id:61852)
Royal LePage Your Community Realty
3311 Burnham Street N
Hamilton Township, Ontario
Situated on 2.11 acres just north of Cobourg, this property presents a rare opportunity for those seeking a home-based business with a dedicated storefront and workshop. The charming residence features shutters, meticulously maintained perennial gardens, and a meandering stone path that enhances its curb appeal. Inside, the open principal living space offers a carpet-free layout, with a cozy living room highlighted by a fireplace and custom built-ins. The bright dining room sets the stage for entertaining, while the modern kitchen boasts a breakfast bar with pendant lighting, sleek countertops, glass tile backsplash, recessed lighting, and an abundance of cabinetry and counter space. The main floor includes a well-appointed primary bedroom with double closets, a spacious bathroom with a separate tub and shower, a second bedroom, and the convenience of main floor laundry. The lower level is ideal for extended family or guests, offering in-law suite potential with a games room or den, kitchenette, recreation room, guest bedroom, and bathroom. A thoughtfully designed back hall mudroom with built-ins provides additional storage and connects the residence to the expansive shop with 4,863 sq. ft. of commercial space. This versatile space features soaring ceilings, excellent lighting, and an open layout suited for a retail operation, art gallery, or showroom. A front reception area, bathroom, massive workshop, office, and single-bay loading area complete the functional floor plan. Ample parking accommodates both residents and visitors. Outdoors, a private deck offers the perfect retreat for lounging or al fresco dining. Mature trees enhance privacy, with plenty of room to explore and cultivate. Just a short distance to town amenities and Highway 401 access, this property blends lifestyle and opportunity in one impressive package. (id:61852)
RE/MAX Hallmark First Group Realty Ltd.
451 Lampman Place
Woodstock, Ontario
Client RemarksIncredible Sidesplit with Loft-Style Primary Suite & Backyard Oasis!! Welcome to this unique and versatile home featuring a rare loft-style primary bedroom, offering privacy and a modern touch. The main floor includes two additional bedrooms, perfect for family living or home office needs.The lower level offers even more space with a cozy family room complete with a fireplace, ideal for relaxing nights and an additional room in the basement for guests, hobbies, or storage. Step outside to your backyard retreat, showcasing a kidney-shaped swimming pool with a new pump and filter (2 years). The aluminum and brick exterior adds durability and curb appeal, while the updated backyard sliding door provides easy access to your outdoor space. Additional features include: 5 newer windows (including living room and primary bedroom) Roof approx. 10-12 years. A one-of-a-kind layout, plenty of space, and thoughtful updates throughout this home is the perfect fit for growing families or those looking for a calm and relaxing environment with easy access to major highways, shopping, schools parks and more! (id:61852)
Royal LePage Certified Realty
128 Stonyburn Crescent
Cambridge, Ontario
Welcome to Your Forever Home in East Cambridge . Step into this beautifully maintained 4-bedroom, 2-storey gem that perfectly blends warmth, comfort, and convenience. From the moment you walk in, you'll feel the inviting charm of the open-concept main floor, featuring a stylish updated kitchen with abundant storage, a cozy dining area, and a bright family room designed for both everyday living and effortless entertaining. Sliding patio doors open to your own private backyard oasis, complete with a spacious deck perfect for summer barbecues, quiet evenings, or gatherings with family and friends. Upstairs, discover four generously sized bedrooms and a modern 4-piece bath, providing plenty of room for your family to grow and thrive. The fully finished basement expands your living space with a versatile rec room filled with natural light ideal for movie nights, a children's play area, or even a home office plus a convenient 3-piece bath and laundry area. Located in a sought-after East Cambridge community, this home is close to schools, shopping, parks, and all amenities. With quick access to Highway 401, commuting is stress-free while still enjoying the peace of a family-friendly neighborhood. This is more than just a house its where memories are made and dreams come true. Don't miss the opportunity to make it yours! (id:61852)
Homelife/miracle Realty Ltd
30 Terrace Drive
Hamilton, Ontario
Welcome to 30 Terrace Drive. One of the most sought after streets in Dundas. Unique floor plan, elevated bungalow with lower level at grade level. This home could easily accommodate an in-law set up. Same owners for 46 years. Spacious principle rooms, 2 full bathrooms, rec room with wood burning fire place, formal dining room, Double car garage with access to the lower level. Flexible Possession. Some photos are virtually staged and labeled as suc.h. (id:61852)
RE/MAX Escarpment Realty Inc.
35 Lonsdale Road
Haldimand, Ontario
This beautiful freehold townhouse in the sought after Caledonia/Haldimand community boasts a spacious layout with 9-foot ceilings on the main floor, creating the perfect setting for both family gatherings and quiet evenings at home. The open-concept design enhances the flow of the living space, while the upper level offers a convenient laundry room and three generously sized bedrooms with ample closet storage. The primary suite features a walk-in closet and a private ensuite, making it a true retreat. The modern kitchen is thoughtfully designed with sleek cabinetry, brand new stainless steel appliances, and plenty of counter space to inspire your culinary creations. Nestled in a family friendly neighbourhood, this home provides easy access to schools, parks, shopping, and major highways - an ideal blend of comfort and convenience. (id:61852)
Royal LePage Meadowtowne Realty
21 Legacy Lane
Thorold, Ontario
Welcome to this detached home located on a corner lot in the Empire Legacy community in Thorold-Welland. This spacious and sun-filled home offers just shy of 2,300 square feet of finished living space + Unfinished Basement. The property features 4 bedrooms, 3 bathrooms, and a thoughtfully designed layout perfect for families or professionals. The main floor boasts an open-concept design with large windows that flood the space with natural light and a modern kitchen complete with stainless steel appliances.Upstairs, the primary bedroom offers a private retreat with a large walk-in closet and a 4-piece ensuite including a bathtub and standup shower. Three additional bedrooms provide ample space, complemented by a full bath and the convenience of a second-floor laundry room. The unfinished basement offers excellent storage-play space. A double-car garage with inside entry and wide driveway offers ample indoor and outdoor parking space.Located just minutes from Highway 406, schools, parks, shopping, and more, this home offers a perfect balance of quiet suburban living with convenient access to everyday amenities. (id:61852)
Akarat Group Inc.
1158 Weller Street
Peterborough, Ontario
Discover this exquisite gem, nestled in a highly coveted west end neighbourhood. This stunning home boasts a thoughtfully designed, spacious layout that seamlessly blends modern elegance with timeless charm. Step inside to a grand foyer on the main floor, where an open-concept kitchen and dining area flow effortlessly. The bright, inviting front living room bathes the space in natural light, creating a warm and welcoming ambiance. The walkout rear deck is perfect for entertaining or quiet relaxation. Ascend to the upper level, where three generously sized bedrooms await, accompanied by a luxurious five-piece bathroom. The lower level offers even more living space, featuring additional bedrooms, a convenient basement kitchen, and a sprawling living area. A separate lower entrance to the private rear yard presents exciting potential for independent access or multi-generational living. No detail has been overlooked, and there are a host of updates and upgrades throughout. The secluded rear yard is a tranquil retreat, complete with a patio, deck, and mature trees providing shade and serenity. A double-car garage offers ample storage and parking, adding to the homes practicality and appeal. This residence is just minutes from the hospital and an array of local amenities. It blends convenience with the charm of a well-established community. This home provides an excellent opportunity for extended families or investors. (id:61852)
RE/MAX Impact Realty
58 - 290 Equestrian Way
Cambridge, Ontario
Modern Townhome in Prime Cambridge Location! Welcome to 290 Equestrian Way Unit #58 a stunning and spacious 3-bedroom, 2.5-bathroom townhome nestled in the highly sought-after River Mill community. This contemporary home features an open-concept layout, perfect for both everyday living and entertaining. Step into a bright main floor with large windows, luxury vinyl plank flooring, and a stylish modern kitchen with stainless steel appliances, stone countertops, and ample storage. The upper level has 3 generous bedrooms, including a primary suite with ensuite bath and walk-in closet. Located just minutes from Highway 401, schools, parks, trails, and all essential amenities, this home is ideal for commuters and families alike. (id:61852)
RE/MAX Real Estate Centre Inc.
1802 Sydenham Road
Kingston, Ontario
Luxury Living Meets Rural Serenity just 2 Minutes from Hwy 401.Welcome to your dream retreat a rare and beautifully renovated luxury home offering peace, privacy, and convenience on a spacious rural lot. With 5 main-floor bedrooms, 3 stunning baths, and over 4,200 sq ft of space, this home is perfect for families, multi-generational living, or anyone seeking space and style. step inside to discover engineered hardwood floors throughout (lifetime-warranty), a designer kitchen featuring quartz countertops, a luxury workstation sink, and solid maple cabinetry with soft-close doors and dovetail joinery. A unique pass-through fireplace, thoughtfully updated for modern living, serves as the heart of the home, accented by reclaimed mantles from an 1800s barn in Portland, Ontario. Every bathroom has been finished to a high standard with: Heated floors, Curbless tiled showers with custom mitered corners, Modern brass fixtures, Canadian-made maple vanities with quartz counters. Major renovations blend the original stone exterior with sophisticated, modern updates ready for your personal touch and décor.Extensive upgrades include: New septic system. New plumbing system & filtration. Upgraded 200 amp electrical service with new wiring. New forced air furnace, ductwork, and A/C. All main-floor double pane argon windows and doors. New garage door, basement windows/door. New eavestroughs, soffits, and fascia. Front and back porches refinished. R60 attic insulation, new roof venting. Updated chimney with stone siding. Paved driveway with new drainage. Mudroom stairs rebuilt. The unfinished lower level offers potential for an in-law suite with a separate entrance perfect for extended family or rental income. This extraordinary home is truly one-of-a-kind schedule your private showing today! (id:61852)
Insider Realty
114 Reding Road
Hamilton, Ontario
Modern prairie-style architecture in the heart of historic Ancaster. This recently completed two-storey custom house, features 5 bedrooms, 5+1 bathrooms with heated floors, a luxurious primary suite with a walk-through closet, and a main floor guest/in-law suite. Perfect for any culinary enthusiast, the gourmet kitchen includes a spacious waterfall quartz island, high-end appliances, two dishwashers, and a butler's pantry. This contemporary property offers two laundry rooms, three gas fireplaces, a cedar sauna, a heated salt water 32'x16' rectangular pool, and professionally designed gardens backing on Mansfield Park. There are integrated ceiling speakers, alarm system, security cameras, and whole house Cat6 wired network. Electrolux wine cooler in butler's pantry is a convenient luxury, as well as central vacuum, towel warmers and heated floors in all bathrooms. Large expanses of glass and an open floor plan allow for enjoyable circulation and a tranquil connection to nature throughout the house. Walking distance to restaurants, arts centre, scenic Ancaster Mill, Dundas Valley conservation area, and hiking trails, renowned Hamilton Golf and Country Club, all-season tennis courts, library, shopping, schools, and other amenities. Close proximity to McMaster University and major highways. (id:61852)
Homelife Landmark Realty Inc.
126 Molozzi Street
Erin, Ontario
welcome to the stunning four bedroom,3 bath in the heart of ERIN, Wellington County. Featuring an elegant open concept, design, a beautiful staircase, center piece and abundant natural light throughout, this residence offers both comfort and style. Fully air-conditioned and thoughtfully designed for modern living, its the perfect space for families or professionals seeking a home that blend sophistication with every day convenience. (id:61852)
RE/MAX Gold Realty Inc.
Lower - 96 Benziger Lane
Hamilton, Ontario
Look no further, great rental opportunity in Stoney Creek! Lower level one bedroom all inclusive apartment available immediately, super clean unfurnished with spacious living room, open concept kitchen, breakfast bar/island and 3 piece bath. ALL inclusive of hydro, heat, internet, Netflix, full cable tv, washer, dryer, fridge, stove, & microwave. Convenient exclusive use of bar stools, front loading washer & dryer. Neutral finishes with California shutters. Separate private side yard with outdoor sitting area, driveway parking and some storage in garage. Fifty Road and QEW area features only minutes to major highways, Costco, Shopping, Restaurants, Go Station, West Niagara Hospital, marinas and beaches. Great access for commuting to Toronto or Niagara. Landlord may consider a shorter term. Prefer no pets and non smokers please. First & Last months deposit & Credit Report Required. (id:61852)
RE/MAX Garden City Realty Inc.
55 Kaufman Drive
Hamilton, Ontario
Welcome to 55 Kaufman Dr in the heart of Binbrook, a community known for its family-friendly charm, parks, schools, shops, and the Binbrook Conservation Area. This detached 2-storey home offers 4+1 bedrooms, 4 bathrooms, and 3,093 above grade square feet of thoughtfully upgraded living space on a 45 foot x 120 foot lot.The main floor features a private office, a formal dining room, and a gourmet kitchen with commercial-style appliances, granite island, wine fridge, and a large walk-in pantry with custom shelving. The family room adds warmth with an electric fireplace framed by a full stone feature wall, while the mudroom includes custom cabinetry. Fresh professional paint throughout the home, including the garage and front door, makes this property move-in ready. Upstairs, four spacious bedrooms include five walk-in closets, two ensuites, and a Jack-and-Jill bath. The updated laundry room offers new cabinetry, stone counter, sink, and backsplash. All three upstairs bathrooms feature new sinks, stone counters, faucets, Mirrors and lighting. Smart zebra blinds with remotes, plus California shutters in washrooms and mudroom, complete the package. The backyard is built for entertaining: a heated inground pool, cabana, built-in Stainless-Steel BBQ, outdoor TV, fire pit, music system, mini fridge, stone patios, professional landscaping, and night lighting creating a true resort-style retreat. The garage is heated and professionally finished with polyaspartic floors. A partially finished basement with 9 foot high cielings awaits your ideas. Owned hot water tank means no rental surprises. Set in a growing community near schools, shops, and outdoor amenities, this home offers a rare combination of space, upgrades, and lifestyle ideal for families, entertainers, or professionals seeking quality and convenience, all just minutes from downtown Hamilton, Stoney Creek, and commuter routes for easy access across the region. (id:61852)
RE/MAX West Realty Inc.
395115 County Road 12 Road
Amaranth, Ontario
This country home is living at it's finest. Set on 5 acres with beautiful landscaping and a spring fed pond, there is a 4 bedroom main house with 3 car garage and a 2 bedroom detached coach house. This property is perfect for multi generational families or those looking to earn an income on rent. The 4 level back split house was custom designed by the current owners with large inviting rooms, over sized windows, insulated interior walls and ceilings for sound proofing, hard wired sound, hard wired internet, and more. The open concept main floor consists of a combined living room and dining room with cathedral ceilings and a pellet stove. You'll also find an eat in kitchen with a propane stove to cook on, a breakfast bar and a walk out to the partially covered deck and heated pool with slide. Upstairs is three bedrooms, including a primary with cathedral ceilings and a spa like 4 piece ensuite with jacuzzi tub. There's also a second 4 piece bathroom on this level. The above grade lower level has a 4th bedroom with a 3 piece semi ensuite bathroom, large family room with propane a fireplace and wet bar, a second walk out to the deck and pool, along with the laundry room. The partially finished basement has a 5th bedroom with above grade windows, a rec room and a cold cellar. Back outside to the converted, detached 1500 square foot, two storey coach house, where you'll find an open concept main level with radiant heated floors, large kitchen, dining and living room with propane fireplace, a walk out to your private deck, laundry and a 4 piece bathroom. Upstairs on the second floor are two bedrooms, including a 2 piece ensuite. The coach house is heated via radiant boiler heating. Three sheds on the property, including power to the shed at the pond, all buildings have metal roofs, separate septic for the coach house, separate propane tanks for the main house, coach house and heated pool. Generac generator. Pride of ownership is abundantly clear. (id:61852)
RE/MAX Real Estate Centre Inc.
127 Hillcrest Road
Port Colborne, Ontario
Welcome to this stunning and beautiful two story detached house, perfect for any size of family, featuring 4 spacious bedrooms, 3 bathrooms and an open-concept layout perfect for your daily needs. The kitchen features quartz countertops, a tile backsplash, and stainless steel appliances. Enjoy the convenience of a laundry room on the second floor, Complete house has big windows, which bring in lots of natural light. Basement has a spacious layout with lots of natural lights. This beautiful house is located on a quiet, family-friendly neighborhood, close to schools, shopping, restaurants, parks, the beach, and highways. This is a kind of house you can always dream as your ideal home. (id:61852)
Save Max Re/best Realty
2764 Governors Road
Hamilton, Ontario
Prime Mixed-Use Property on Governors Road Situated in a highly visible location with excellent accessibility, this versatile property offers a unique combination of residential comfort and professional functionality. Residential Features A solid 3-bedroom, 2-bath home designed for both comfort and style, featuring family and living rooms, an office, a sunroom filled with natural light, hardwood floors throughout, and expansive patios surrounded by beautifully landscaped gardens. Professional Facilities Approx. 1,600 sq. ft. fully heated office, recently renovated with new furnace, hot water tank, cooler, storage, and restroom Two 500 sq. ft. pull-up greenhouses, ideal for farming projects or hobby cultivation Large fenced yard, well-suited for events, storage, or operational logistics. This property presents a rare opportunity for live/work use, perfectly suited for entrepreneurs, farming-related ventures, or those seeking a flexible space that combines lifestyle and business potential. Tenants may also choose to lease the entire property, including the commercial-grade warehouse see MLS no.X12413072 or buy the property see MLS#X12413063. (id:61852)
Intercity Realty Inc.
2764 Governors Road
Hamilton, Ontario
2764 Governors Road Prime Mixed-Use Live/Work Property : Positioned along the highly visible main artery of Governors Road, this exceptional 2.486-acreproperty offers unmatched exposure and versatility. Combining a solid, high-quality residence with professional-grade commercial facilities, it presents a rare opportunity for live/work convenience, entrepreneurial ventures, or agricultural-related operations. Residential Highlights : 3 spacious bedrooms and 2 full bathrooms Family room, living room, office, and sunroom with large windows for abundant natural light Hardwood floors and stairs throughout, supported by a strong, durable foundation Modern kitchen with light quartz countertops Expansive patios overlooking beautifully landscaped gardens Natural gas utilities for efficient and reliable service . Commercial & Professional Facilities Warehouse: Approximately 3,200 sq. ft. with cooler, preparation room, office, reception area, washroom, and second-floor storage. Ideal for produce storage, fruit/vegetable processing, or other professional agricultural uses. Features include separate hydro meter, cistern, newer furnace, air-conditioning, and septic system for independent operation. Office Building: Approximately 1,600 sq. ft., fully insulated and recently renovated with new furnace, hot water tank, and air-conditioning. Includes cooler, storage, and restroom facilities, making it move-in ready for business use. Additional Amenities : Two 500 sq. ft. pull-up greenhouses, perfect for farming projects or hobby cultivation Fenced yard suitable for logistics, storage, or hosting events This unique property seamlessly blends residential comfort with commercial practicality. Whether for farming-related processing, entrepreneurial ventures, or those seeking a spacious live/work environment, 2764 Governors Road delivers flexibility, visibility, and long-term value. Additional Leasing Options: Clients may also choose to lease the entire property or part of property. (id:61852)
Intercity Realty Inc.
110 Morgan Avenue
Southgate, Ontario
Welcome to your perfect home at a great value. This 3 bedroom, 2.5 bathroom townhouse in Dundalk offers over 1,650 sq. ft. of living space with an open main floor, 9 ft ceilings, large windows and a kitchen with stainless steel appliances. The primary bedroom comes with its own 3-piece ensuite, plus two more bedrooms upstairs. The unfinished basement is ideal for storage or ready to finish to your taste. With parking for two cars and a family-friendly layout, this is a smart move in a growing community. (id:61852)
RE/MAX Community Realty Inc.
1472 County Rd 7 Road
Prince Edward County, Ontario
Featured in House & Home, this celebrated design retreat redefines elevated country living in Prince Edward County. Set on 15+ acres across two separately deeded lots, the property centres around an iconic 1850s farmhouse that has been transformed into a playful yet sophisticated escape featuring soaring cathedral ceilings, original barn beams, curated vintage furnishings, and richly layered textures throughout. With 4 bedrooms and 2 baths, the main residence operates as a fully licensed short-term rental with a strong income history and loyal following, offered turnkey and fully furnished. The adjacent parcel includes two striking barns; one preserved in its original character, the other reimagined by ERA Architects, known for their work on the Drake Devonshire and Brighthouse. Substantial progress has been made toward rezoning the site for event use, with the potential to host up to 100 guests. With elevated views across the countryside and water vistas toward the Bay of Quinte, this lot also presents an exceptional opportunity to add a second residence or create a private multi-home compound that blends nature, design, and lifestyle. With deeded waterfront access and a location minutes from some of PECs most notable wineries and restaurants, the Wilda Farmhouse isn't just a home, its a destination, a brand, and a canvas for your next chapter. (id:61852)
Chestnut Park Real Estate Limited
24 Peel Street N
Hamilton, Ontario
Welcome to 24 Peel St.N. This Impressive Residence is Situated in a Friendly, Tranquil Neighbourhood on a Very Quite street With Plenty of Parking for Visitors. The Home Offers Perfect Blend Of Comfort and Sophistication. As You Step Through The Front Door You'll Be Greeted By a Warm & Inviting Atmosphere. High Ceilings, Bright and Spacious. The Main Floor features An Open Concept Floor Plan Boasting a Kitchen With Plenty Of Cabinetry, Stainless Steel Appliances, Quartz Countertop, Pot Lights and a Walk in Pantry. Enjoy A Mix of Tiles and Hardwood Floors Throughout on the Main and Second Floor. Upstairs You'll Find a Large Primary Bedroom that Offers a Lavish Retreat with 4-piece Ensuite Featuring Quartz Countertops and Double Sink Plus a Walkout to a Balcony Overlooking a Peaceful Greenspace. The 2nd and 3rd Generously-sized Bedrooms Share a 3-Piece Jack and Jill Bathroom. 2nd Floor Laundry Completes This Level. Truly a Wonderful Place To Call Home!!! (id:61852)
Royal LePage Real Estate Services Ltd.
5176 Stanley Avenue
Niagara Falls, Ontario
Recently renovated the kitchen, living room, washroom and the floors. Ready to move in Detach house with a large lot. Prime bedroom on the main floor and two on the 2nd floor with one washroom on the main. Basement is partially finished. Fridge and Stove shall be installed before closing. Windows have been replaced few years ago on the main and 2nd floor. (id:61852)
Executive Homes Realty Inc.
67 - 515 Winston Road
Grimsby, Ontario
Welcome to this beautifully maintained end-unit freehold townhouse steps away from Lake Ontario. This home combines modern comfort with a low-maintenance lifestyle, making it ideal for families, professionals, or anyone seeking lakeside living with easy access to the city. With windows on three sides, the interior is flooded with natural light. The main floor features a bright, open-concept layout with 9-foot ceilings, a contemporary kitchen equipped with stainless steel appliances, and a spacious living area filled with natural light. Upstairs, you'll discover three generously sized bedrooms and well-appointed functional bathrooms, along with a second-floor laundry. The primary bedroom boasts a private balcony with stunning panoramic views of the lake. Enjoy morning walks by the water, nearby parks and trails, and quick access to schools, shops, transit, and major highways for an easy commute. This move-in-ready home is waiting for its next family. (id:61852)
Crescent Real Estate Inc.
1504 King Street E
Hamilton, Ontario
Welcome to 1504 King St. E. This is a C2 Zoning Property in a Residential Neighbourhood with Commercial Zoning. Perfect for a Live-Work Or Investment Property. Fully Renovated From Top To Bottom. 3 Bedrooms + 2 Full Washrooms Detached with Detached Double Garage. Over $200K Spent On This Reno. Waiting For People Who Appreciate New Properties. Outstanding Street Exposure!! Great Backyard To Host Gatherings, BBQs, Parties, Or Relaxing. Lots Of Potential In This Perfect Spot. Beautiful Front Porch. On Major Streets. Public Transportation At The Front Of The House. Close to shopping, Restaurants, Schools, And A Hospital. Hamilton Downtown Is 10 min. Away. (id:61852)
Zolo Realty
8485 Primrose Lane
Niagara Falls, Ontario
Welcome to this beautifully maintained 2-storey end unit freehold townhouse, nestled in the highly desirable south end of Niagara Falls! Situated on an extra premium lot that backs onto a serene green space and park, this home offers both privacy and peaceful views perfect for relaxing or spending quality time with family. Boasting 3 spacious bedrooms and 2.5 bathrooms, this home is ideal for growing families or those needing more room. As an end unit, it features additional windows that flood the space with natural light, creating a warm and inviting atmosphere throughout. The freshly painted interior enhances the bright and modern aesthetic, giving the home a crisp, move-in-ready feel. The open-concept layout is perfect for entertaining, and the tasteful finishes and upgrades add a touch of elegance. Enjoy the convenience of rear parking and the benefit of no monthly maintenance fees this is a true freehold property with no condo fees. Ideally located just minutes from the QEW, top-rated schools, shopping centres, the YMCA, Niagara Falls attractions, and the U.S. border, this home blends comfort, style, and convenience. Whether you're a first-time buyer, a growing family, or an investor looking to own in one of Niagaras most sought-after neighbourhoods, this property checks all the boxes. Dont miss your chance to make this gem yours! (id:61852)
Cityscape Real Estate Ltd.
84 Heming Trail
Hamilton, Ontario
Welcome to 84 Heming Tr. Built by Rosehaven home. Spacious Four bedrooms and Three bathrooms. 9" ceiling on main floor. Located at Tiffany Hills Meadowlands in Ancaster. Hardwood flooring on dining and great room. Ceramic floor on kitchen/eat in breakfast area. The kitchen offers brown modern cabinetry. Quartz kitchen countertop. Open kitchen and great room. Second floor laundry. Master has free standing tub/shower and walk in closet. Very bright with large windows. California shutters throughout, Natural Gas fire place. Fenced backyard. Rough in bathroom in basement. Garage access to home. Oak wood stairs to basement. Single car garage. Driveway can accommodate two cars. No walkway. Backing to green space. Just walk to school, Parks. Minutes to Alexander Graham Bell pkwy, HWY 403, Lincoln M Alexander Pkwy (id:61852)
RE/MAX Real Estate Centre Inc.
34 - 8273 Tulip Tree Drive
Niagara Falls, Ontario
A Beautiful Townhouse In The Most Desirable Niagara Falls Area with an Open Concept Layout And 3 Spacious Bedroom. Engineered Hardwood in the Great room and Hallway on second floor. Upgraded Kitchen With S.S. Appliances And Lots Of Cabinets. Master Bedroom With 3-Pc Ensuite. Upgraded Staircase , All bedrooms with Broadloom. Minutes Drive To Amenities Parks, Schools, Community Centre, Costco and Many more. (id:61852)
RE/MAX Millennium Real Estate
26547 Highway 62 S
Bancroft, Ontario
WELCOME TO THE BEAUTIFUL TAIT LAKE. This WATERFRONT ALL SEASONS HOME Just off Hwy 62, is Located on a Double lot, Almost 2 Acres, ( with 2 PIN Numbers), The home has been Upgraded TOP TO BOTTOM, (JUNE 2024)... Close to 200k spent on Construction, Renovation and Upgrades. New Steel Roof, New Large Septic Tank, New AC, New Furnace ,. ... ALL IN 2024... BRAND NEW DECK, BRAND NEW DOCK, ADDITIONAL LOWER DECK WITH GAZEBO..... ALL AUGUST 2025Has 3 Storage Sheds and a cozy Bunkie, also with metal roof, and an Outhouse near the water. ... Making this Unique Property and Perfect Opportunity to Own. This Home has 4 Bedrooms and 2.5 Bathrooms. Comes with a Recreation Room for your Family, in a Finished Basement. Above Ground Swimming pool right Next to the Deck, adds to your Entertainment. MUST SEE AS PICTURES DONT DO JUSTICE TO THIS BEAUTIFUL GEM IN THE WOODS. (id:61852)
Homelife/miracle Realty Ltd
102 Jarrett Place
Haldimand, Ontario
Fabulous 2+1 bed, 2 bath back split home offers bright, airy layout. Gorgeous landscaping adds to the curb appeal. The inviting courtyard and covered front porch creates a warm and welcoming first impression for your guests, and offers additional, functional space for entertaining or enjoying your morning coffee. Conveniently located just inside the front door is a spacious office (bedroom)with French doors and plenty of natural light. The main floor also hosts the primary bedroom (with ensuite privileges) and 3-piece bath with stunning glass and tile shower. The living room overlooks the main floor and offers views of the park like back yard, and the cozy den has gas fireplace and wall to wall built in bookcase. The large eat-in kitchen with island provides loads of storage and counter space (appliances and California shutters included!!) with walk out to back yard. The huge rec-room will offer space for the whole family to kick back and relax in front of the NG fireplace; there is a 3-pc bath combined with laundry and a nook with counter providing endless uses. Outside boasts a paved circular drive and attached oversized insulated, drywalled, heated 1.5 car garage. The back yard features large patio, shed, and room for the kids to run and play. With its convenient location, updates and multiple flex spaces this home combines function and style. (id:61852)
Royal LePage State Realty
587 Spitfire Street
Woodstock, Ontario
Welcome to 587 Spitfire Street in Woodstock. Beautiful raised bungalow in a very desirable location for schools, seniors and families. Enter into the spacious foyer leading up oak steps to the main living room. Just beyond the living room is a well-appointed kitchen and attached dining room with patio doors opening onto the raised deck with glass railing. Also on this level you'll find the master bedroom, second bedroom and 4-piece bath. The lower level is completely finished and offers large windows with lots of natural light. The family room offers plenty of space for the whole family and features a beautiful corner gas fireplace. Also on the lower level is a large bedroom, 3-piece bath and laundry. The backyard is fully fenced and features an in-ground leisure pool installed in the Summer of 2018. The leisure pool is 4feet deep across great for everyone of all ages. complete with concrete surround and gas heater. Walk out to a gorgeous wood deck from the kitchen covered by a gazebo and over look the pool during your summer days. (id:61852)
Right At Home Realty
79 Sonoma Valley Crescent
Hamilton, Ontario
Tastefully Crafted 3 Br/3Wr Townhouse Located In The Center Of Hamilton, Rymal Rd & Upper James Area. Close To All Amenities. With Large Living Space. Features Open Concept L. Space. Ss Appliances, Granite Counter Tops, Master bedroom Ensuite, Large Walking Closets, Gas Fireplace, Second Floor Laundry & More. New laminate floor in the living room and new painting! (id:61852)
Homelife New World Realty Inc.
15 Mavety Court
Belleville, Ontario
The Perfect 2 Story Family Home In Belleville's Most Prestigious Community Settlers Ridge. Featuring 4 Beds & 3 Baths, with an Abundance of Natural Light backing onto a private green area with a huge deck for quiet and serene natural setting. Over 2000 sqft of Living Space Comes With Tons of Upgrades. The Den on The Main Floor is Ideal for a Home Office. Upstairs the elevated Primary suite is bright and spacious with a deep walk in closet and a spa like ensuite. The convenient 2nd-floor laundry makes life that much easier! But wait, there's more!Close to All Amenities, Schools, Parks, 401, Walmart, & Shopping Centers. Whether You Want to Live or Invest, Don't Miss This Great Opportunity to make this Dream Home Yours! (id:61852)
Homelife/miracle Realty Ltd
31 Troy Street
Kitchener, Ontario
Beautifully updated 4-bedroom detached home on a spacious lot in a sought-after Kitchener neighborhood. Originally built with an addition in 2008, this home features a brand-new kitchen with quartz countertops, newly renovated bathrooms, and a heated foyer for year round comfort. The main floor offers a bright solarium with a hot tub and a full bathroom, perfect for relaxation. Enjoy outdoor entertaining on the large covered deck. The expansive basement provides ample space for recreation or hobbies. Conveniently located near restaurants, Kitchener downtown, and within walking distance to City Hall. A rare blend of modern upgrades and prime location! (id:61852)
Homelife Superstars Real Estate Limited
312 Russell Street
Southgate, Ontario
Welcome to your new dream home, located in a peaceful and family-friendly community. This spacious 4-bedroom, 4-washroom residence offers a modern and elegant design, perfect for growing families or those who appreciate contemporary living. The home features a double car garage and boasts an open-concept layout, allowing for seamless living and entertaining. Each bedroom is generously sized, with ample closet space, and the master suite includes a luxurious ensuite bathroom. Enjoy the quiet neighborhood while still being close to schools, parks, and essential amenities. Ready to move in and create lasting memories! (id:61852)
RE/MAX Hallmark First Group Realty Ltd.
Bsmt - 16 Edworthy Gardens
Hamilton, Ontario
A brand new legal basement apartment is available in a quiet, upscale neighbourhood in Watertown.This modern unit features 2 bedrooms, 1 bathroom, and a separate side entrance. Enjoy the convenience of in-unit laundry (washer and dryer), a bright open-concept layout with laminate flooring, pot lights, and ample storage throughout. One driveway parking spot is included. Located in the new community of the Waterdown with easy access Aldershot Go, Shoppings and Schools. (id:61852)
Royal Canadian Realty
107 Taylor Avenue
Guelph/eramosa, Ontario
Welcome to 107 Taylor Avenue, Rockwood. This charming 3-bedroom, 3-bath townhome is sure to exceed your expectations. From the moment you step inside, you'll notice the exquisite updates that have transformed this home from top to bottom. The main floor is designed to impress, featuring soaring 9-foot ceilings with upgraded 8-foot doors and elegant hardwood flooring that creates a spacious and inviting atmosphere. The kitchen is truly a chef's dream, boasting upgraded ceiling-height cabinetry, a sleek gas stove, and a large island that serves as the perfect gathering spot for family and friends. Here, everyone can enjoy spending time together while preparing meals. The primary bedroom is a luxurious retreat, offering not one but two walk-in closets complete with built-in cabinetry. The 4-piece ensuite is a spa-like haven, featuring a modern glass shower. The other two bedrooms on the upper level are generously sized, with large windows that flood the rooms with natural light, making them warm and welcoming spaces. The basement has been exquisitely transformed with vinyl flooring, and trendy accent wall with fireplace and offers ample space for the entire family to gather and enjoy time together. Throughout the entire home, you'll find stylish details like accent walls, wainscotting, California shutters on every window, including the patio door; which leads you to the fenced-in backyard, where you'll discover a delightful lighted gazebo that's perfect for enjoying summer evening fires. Whether you're entertaining guests or simply relaxing with family, this outdoor space is sure to be a favourite spot. This home is truly a must see. Book your showing today! (id:61852)
Coldwell Banker Escarpment Realty
98 Summers Drive
Thorold, Ontario
Well-kept home of 16 years is looking for a new family to make memories. Over 2000 sq. ft of living space. 3 bedrooms + 1 bedroom/nursery/office space. Finished basement designed with plenty of storage space in-mind, that also has a large curbless shower, Built 1999, only 2 owners, enter the house into the open-ceiling living room, continue into a large kitchen with plenty of cabinets, head upstairs to a gorgeous master bedroom with walk-in closet, and relax in a finished basement that give you a lot of space to enjoy. Natural gas hookups installed for dryer, stove and BBQ saves money on hydro bills, plus a new high-efficient A/C unit 2021, new driveway in 2020. Roof replaced in 2019 with 50 year shingles installed by Baron Roofing. Backyard has plenty of privacy and summer shade on the updated deck with sun sail, surrounded by trees. Kitchen appliances included (natural gas stove, fridge, dishwasher). Large master bedroom, 2-storey living room, Gas hook-ups for stove, dryer, bbq. Ample storage space. *For Additional Property Details Click The Brochure Icon Below* (id:61852)
Ici Source Real Asset Services Inc.
10 Glenellen Drive
St. Catharines, Ontario
Approx. 900 sq. ft. brick bungalow in the desirable North End of St. Catharines.3 bedrooms, 1 bath on main floor. 2-bedroom, 1-bath lower unit with separate entrance and private side patio. Perfect for first-time buyers or investors looking for rental income potential. Recent & Ongoing Updates. This home is currently undergoing a full refresh and will be move-in ready by November 2025: Newer furnace & air conditioning. Refinished flooring, cabinetry, and paint throughout. Updated bathrooms on both levels. New front deck and landscaping in progress. Newer windows being installed for efficiency and curb appeal . Lifestyle & Income Potential: Enjoy the comfort of a bright three-bedroom family home upstairs while renting out the fully separate two-bedroom unit below. With its own private entrance and patio, the lower suite offers excellent income potential or space for extended family. Location: Nestled in the sought-after North End of St. Catharines, this property offers: Quiet, family-friendly neighborhood. Close to schools, shopping, and public transit. Easy access to the QEW and surrounding Niagara communities. *For Additional Property Details Click The Brochure Icon Below* (id:61852)
Ici Source Real Asset Services Inc.
35 Ketchum Street
Mono, Ontario
This stunning home, located in the sought-after Fieldstone neighbourhood, feels like its been lifted from the pages of a magazine! As you step into the grand foyer with soaring ceilings, you're welcomed by a striking staircase, an elegant dining room, and a versatile den/office/study perfect for working from home. The open-concept kitchen, breakfast nook, and family room provide the ultimate space for entertaining. The kitchen boasts a large island, top-of-the-line appliances, and a dry bar that flows effortlessly into the formal dining area. The primary bedroom serves as a true sanctuary, offering ample space for a sitting area, along with a custom, luxurious walk-in closet and a private ensuite. Two additional bedrooms share a Jack-and-Jill bathroom, both with custom closets, while a third bedroom enjoys its own private ensuite. This meticulously maintained home showcases numerous upgrades, including California shutters, intricate millwork such as crown moulding, wainscoting, coffered ceilings, stylish black interior doors, and custom built-ins throughout. Enjoy the prestige of a Mono postal code with the conveniences of Orangeville just moments away dining, shopping, entertainment, Island Lake Conservation Area, hiking trails, and easy access to Highways 9 and 10. Irrigation system. Enjoy the prestige of a Mono postal code with the conveniences of Orangeville just moments away dining, shopping, entertainment,Island Lake Conservation Area, hiking trails, and easy access to Highways 9 and 10. Irrigation system (id:61852)
Real Broker Ontario Ltd.
92 White Water Drive
Norfolk, Ontario
Welcome to this well-maintained 3+1 bedroom brick raised ranch in one of Port Dovers desirable newer subdivisions. Perfectly suited for a growing family, this home offers a functional layout, modern updates, and plenty of space inside and out. Step into the open-concept main floor featuring a bright kitchen, dining, and living area with hardwood and ceramic flooring throughout. The primary bedroom includes ensuite privilege, while the fully finished lower level adds a spacious family room, additional bedroom, and full bath ideal for guests or a teenagers retreat. Outside, enjoy a partially fenced yard with hot tub, a two-car attached garage, and a paved driveway. The front yard is designed for low maintenance, leaving more time to relax and enjoy. A standout feature of this property is the solar panel contract, generating approximately $4,000 annually providing both income and energy efficiency. With its thoughtful upgrades, family-friendly design, and prime location, this home is a must-see in Port Dover. Some photos have been virtually staged. (id:61852)
RE/MAX Escarpment Realty Inc.
55 Ramblewood Way
Kitchener, Ontario
Welcome to this beautiful well maintained bungalow with a unique blend of comfort and style in Kitchener most convenient and family-friendly neighborhood's. The main floor features a bright open concept layout including living room, a cozy dining area, great size kitchen and three generous size bedrooms. The spacious living room is perfect for relaxing or entertaining, and 3piece bathroom complete the main level. The finished basement extends the living space, boasting a bright, open-concept layout, with two bedrooms and three piece washroom. Backyard add to the home's curb appeal and outdoor charm with Huge Lot. A must see!! (id:61852)
RE/MAX Gold Realty Inc.
1388 Carlsmount Road
Bracebridge, Ontario
Welcome to 1388 Carlsmount Rd Bracebridge where country living invites you to relax and soak in the peace of nature. This cozy cottage has 4 Beds, 2 Baths, and sits in a hidden spot surrounded by green trees and quiet water giving you total privacy and calm. You'll find your own quiet retreat here, with nature's beauty everywhere you look. You can also enjoy a warm fire pit, soak in a hot tub any time of year, and have fun with a Pool Table and Ping Pong Combo in the game room. On top of that, you can explore the calm waters with two kayaks that come with the place. A Must See. (id:61852)
RE/MAX Real Estate Centre Inc.
63 Green Bank Drive
Cambridge, Ontario
Welcome To This Spacious, 2-Storey, Beautifully Designed, Detached Family Home In North Galt, Featuring 4 Spacious Bedrooms Upstairs And An Additional Bedroom In The Finished Basement. Step Inside To An Open To Above Stunning Foyer With A Skylight. A Big Living Room, An Open Concept Kitchen With Granite Counters And Under Mount Sink. Cozy Family Room With Beautiful Gas Fireplace; Main Floor Office (Can Be Easily Remodeled Into A Bedroom) And 3pc Bath; Mud Room With Garage Access; Hardwood Staircase. A Sliding Door Walkout from the Kitchen/Dining Area Leads To A Deck And A Fully Fenced Backyard. Master Bedroom Has A Private En-Suite With A Bath Tub And a Separate Shower. Finished Basement With Bedroom, 3Pc Bathroom, Storage room, and Cold Room. New Roof In 2020. (id:61852)
Royal Star Realty Inc.
7732 White Pine Crescent
Niagara Falls, Ontario
A bright Free hold, End Unit townhouse in a quiet, family-friendly neighbourhood of Niagara Falls. Built in 2018, this spacious home offers 3 large bedrooms, 3 bathrooms, and a bright, open-concept layout perfect for modern living.The main floor features laminate flooring, a convenient powder room, main floor laundry, and a stylish kitchen that flows into the living and dining areas. Upstairs, the primary suite offers a spacious ensuite with a soaker tub + standing shower and a walk-in closet. There is also a well-appointed guest bath for family or visitors. This is a fantastic opportunity you wont want to miss. (id:61852)
RE/MAX Champions Realty Inc.
145 Pike Street
Peterborough, Ontario
**Welcome to The Carnegie, a stunning and spacious 1564 sqft townhome, beautifully finished and offering the peace of mind of a full Tarion warranty from the award-winning builders of Nature's Edge. This exquisite freehold home features 3 bedrooms and 3 washrooms, with the added benefit of no monthly maintenance fees. Luxury abounds with an array of premium upgrades including 4 LED pot lights in the great room and 3 in the kitchen. Throughout the kitchen, foyer, mud room, and powder room, you'll find upgraded 12 x 24 Lumino Onyx ceramic tile with warm grey grout. The main floor boasts standard "Havana Oak Nat Saw" laminate, while bedrooms are cozy with "Beach Shells" carpet and the upper floor hallway features "Classic Plus" laminate. The gourmet kitchen is a chef's dream with an island centered on a separate switch, upgraded "Niki-1 Sierra Narrow frame MDF vanilla milkshake" cabinets, a stylish "Taupe Bright 4x16" backsplash, and elegant "Maple White Quartz" countertops. Both the master ensuite and main bathroom offer upgraded 12 x 24 Marazzi Persuade Grey ceramic with grey grout, "Vanilla White Quartz" countertops, and upgraded undermount sinks. The laundry room includes standard 13 x 13 Torino Grigio ceramic with warm grey grout, and even the main stairs feature upgraded paint and stain. This home is an absolute must-see!--- (id:61852)
6h Realty Inc.
736 Carpenter Trail
Peterborough, Ontario
**Discover The Highland, in an award-winning community. This unit is crafted by the acclaimed builders of Nature's Edge, this home comes complete with a full Tarion warranty for your peace of mind. As a freehold property, you'll enjoy the freedom of no monthly maintenance fees. This spacious townhome features 3 bedrooms and 3 washrooms, thoughtfully designed with an abundance of premium upgrades to elevate your lifestyle. Notably, it includes a desirable **Walk Out on Deck** grading, offering excellent potential for future development and natural light. The Master Ensuite has been significantly upgraded with a sleek Quartz Countertop, an elegant Undermount Oval Sink, and a convenient Vanity Bank of Drawers, adding both style and functionality. Experience the perfect blend of modern design and comfort in The Highland a truly exceptional home! (id:61852)
6h Realty Inc.
