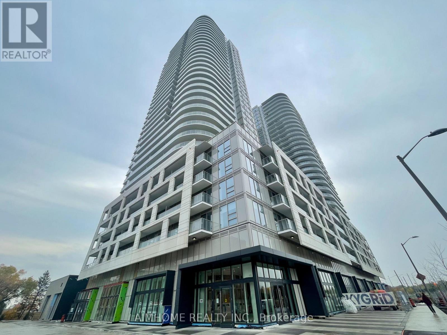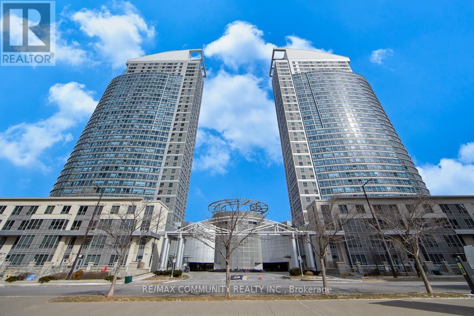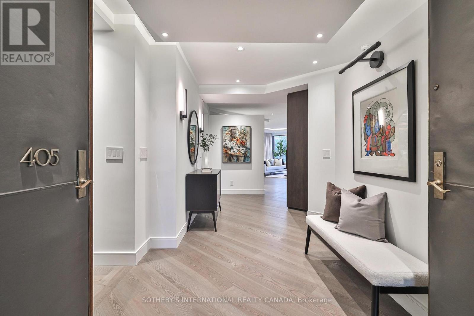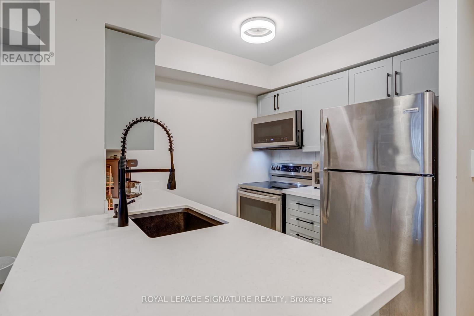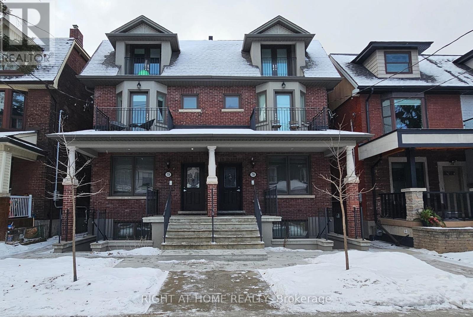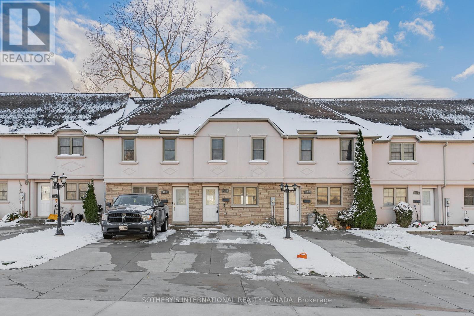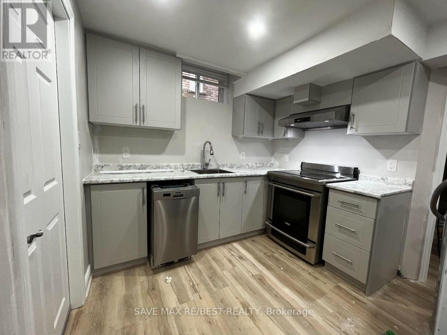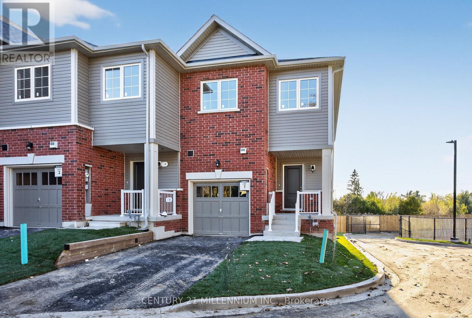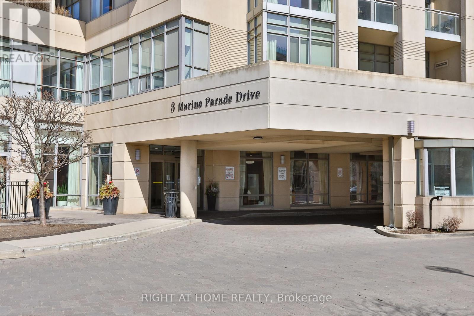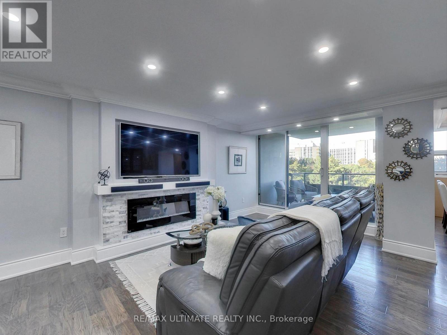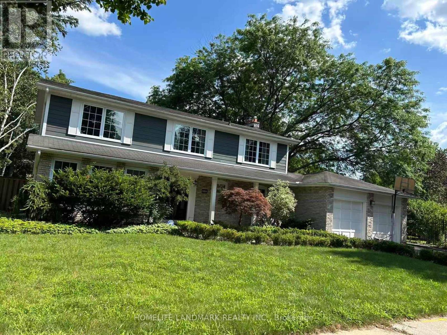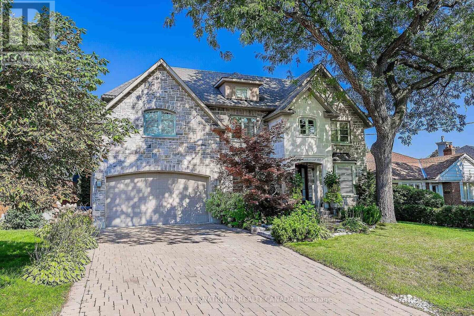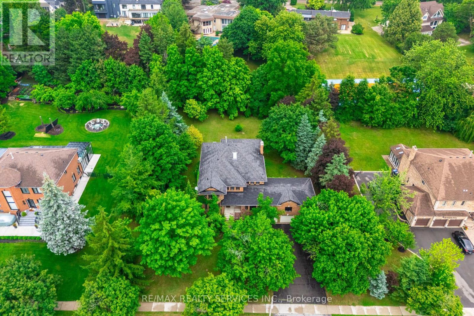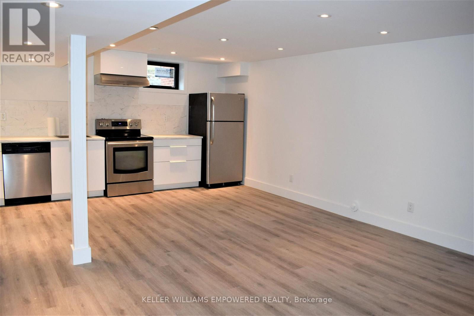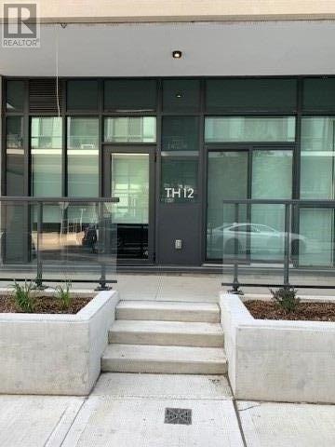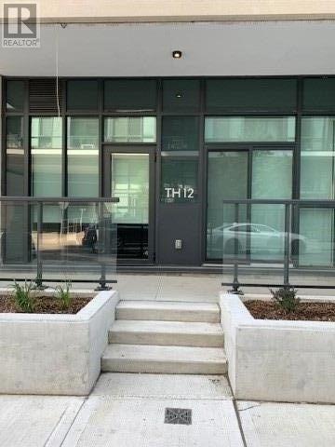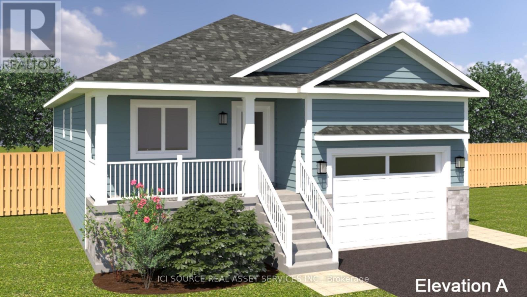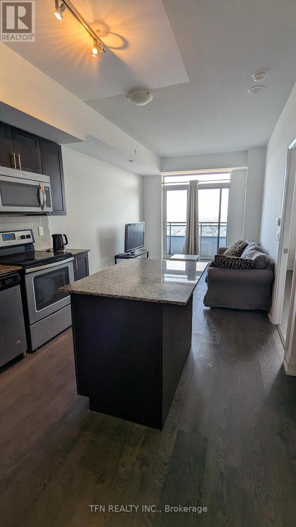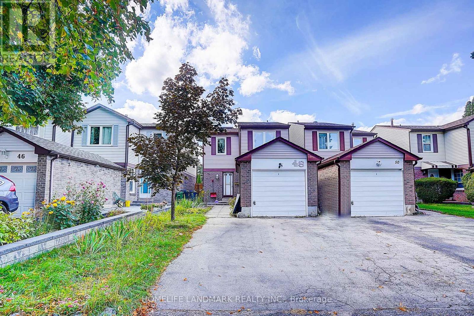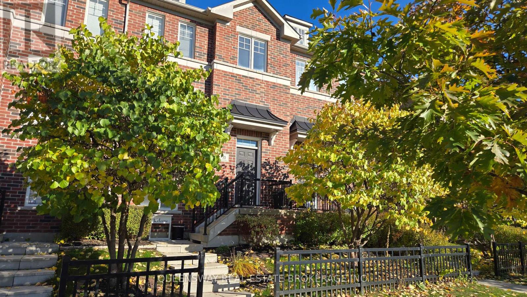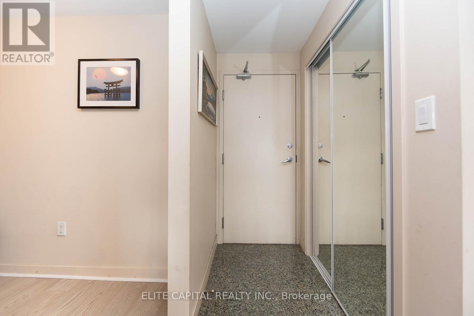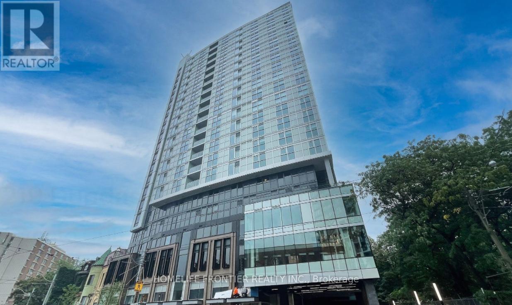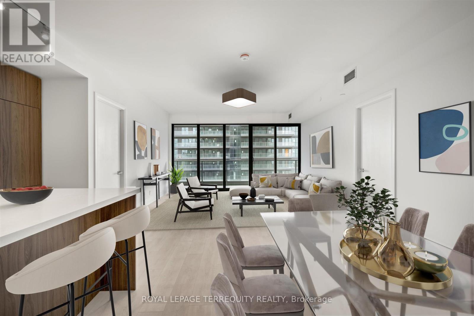2208 - 2033 Kennedy Road
Toronto, Ontario
One of the best floor plans in the building! Spacious 2 + 1 layout with no wasted space - feels even larger than its size. Features split bedrooms for added privacy and a generous den that can fit a single bed. The functional living and dining areas open to a side-to-side balcony, perfect for extra lounge space. This unit offers laminate flooring throughout, floor-to-ceiling windows, a modern kitchen with integrated appliances, and a full-size washer and dryer. Residents enjoy top-notch amenities including a 24-hour concierge, on-site management office, a grand two-storey lobby, state-of-the-art fitness centre, kids' playroom, chill-out lounge, music room, and digital parcel lockers - all adding to the building's distinctive character. (id:61852)
Aimhome Realty Inc.
1903 - 38 Lee Centre Drive
Toronto, Ontario
Absolutely stunning and spacious 2-bedroom condo with a split layout and breathtaking unobstructed northeast views. One of the most desirable floor plans in the area, featuring an open-concept kitchen with ample cabinetry and a breakfast bar. Enjoy laminate flooring throughout, a large primary bedroom with ensuite, and a freshly painted interior. Take in the unobstructed city skyline from your windows. Residents enjoy premium clubhouse amenities including an indoor pool, sauna, gym, billiards, BBQ area, garden, and party room offering resort-style living at its best. (id:61852)
RE/MAX Community Realty Inc.
405 - 342 Spadina Road
Toronto, Ontario
Welcome to Suite 405 at 342 Spadina Road, where luxury and comfort meet in the heart of Forest Hill South. This exquisite 2,534 sq. ft. condo including sunroom in a boutique 20-unit building has been completely reimagined, offering a modern, turnkey lifestyle for discerning buyers. As you step inside, you'll be captivated by the abundant natural light streaming through floor-to-ceiling windows. The open-concept layout showcases breathtaking views of downtown Toronto and lush treetops. European wide-plank hardwood floors, architectural ceilings with indirect lighting, & custom finishes create a sophisticated ambiance perfect for both entertaining and quiet evenings at home. The chef's kitchen is a showstopper with custom painted finish & rift-cut oak cabinetry, premium quartz counters and backsplash, and top-of-the-line Jennair appliances including a 36" induction cooktop, twin fridge/freezer columns, convection ovens, & an under counter dual temperature wine fridge. A large island, ultra-quiet Bosch dishwasher, indirect lighting & a sleek Jennair downdraft venting system add to the seamless functionality & clean sightlines. Relax in the luxurious living room featuring a stunning slab quartz feature wall, Evonik frameless electric fireplace, & floating oak shelves. The serene primary suite offers tree-top views, custom walk-in closet, spa-like ensuite featuring a Bain Ultra tub, heated floors, & premium Kohler fixtures. The sunroom/terrace provides a tranquil 240 sq. ft. retreat, perfect for morning coffee or evening cocktails. Additional highlights include a bright laundry room, two owned parking spaces, an owned locker room, & building amenities like such as a concierge, party room, gym, EV-ready charging capability & convenient above grade visitor parking. Enjoy an unbeatable location, steps from Forest Hill Village, transit and top private schools. Suite 405 is an invitation to live life beautifully in one of Toronto's most coveted neighbourhoods. (id:61852)
Sotheby's International Realty Canada
1011 - 4978 Yonge Street
Toronto, Ontario
Renovated in 2021. A pretty blue gray kitchen you'll want to cook in with new cabinetry, chunky quartz counters, granite sink, updated hardware, faucet and plumbing. Bathroom refreshed with a new vanity. New washer and dryer in May 2025. The bedroom fits a queen with room to breathe. Year round thermostat keeps things comfy. Step out to Whole Foods, Longo's and great restaurants. Festivals and skating at Mel Lastman Square. Minutes to the North York Civic Centre and the Toronto Centre for the Arts. Immediate access to subway. Amenities include concierge, gym, pool, party room, guest suites, billiards room, virtual golf, visitor parking and bike storage. (id:61852)
Royal LePage Signature Realty
Floor 2 - 728 Shaw Street
Toronto, Ontario
Fantastic location! Bright, beautiful, spacious apartment on quiet tree-lined street In trendy Palmerston-Little Italy. Lots of natural light, high end finishes, large balcony and hardwood flooring throughout. Large open concept living room/dining room with office area and kitchen with large eat-in island, custom cabinetry, granite countertops, and stainless-steel appliances including dishwasher. Second balcony from bedroom. Independent climate control with central heating and air conditioning. Ensuite laundry. Steps to all amenities and Bloor subway line, Korea Town, Little Italy, the Annex, restaurants, shops, parks and bike paths. Minutes To University of Toronto, University Health Network, Yorkville, Downtown Core, and Ossington Strip. Pet Free Building. No Smoking. (id:61852)
Right At Home Realty
4 - 47 Blandford Street
Woodstock, Ontario
Welcome to 47 Blandford Street Unit 4. This 1138 SF, two storey condo townhome is move-in ready, freshly painted, completely carpet-free with very little exterior maintenance. Upon entering, you are greeted by the bright and airy eat-in kitchen with stainless steel appliances and oak cabinetry. Leading you to the living room with lots of natural light, featuring an upper level balcony overlooking the rear yard with no direct neighbours. Heading to the second level, you will find three bedrooms and a full four piece bathroom, suitable to fit your needs. The finished lower level is complete with a separate entrance and walk-out to the backyard, a spacious recreation room, a three piece bathroom and utility room offering laundry facilities for your convenience, making this space great for movie nights or hosting guests. This home offers private parking for two vehicles and plenty of visitor parking. Perfect for any first time home buyer or investor. Centrally located in Woodstock- nearby schools, parks, public transit, within walking distance to downtown and minutes from highway access, this home is nestled in a prime location. Enjoy both the convenience and community with this beautiful home. (id:61852)
Sotheby's International Realty Canada
Bsmt - 1 O'connor Lane
Guelph, Ontario
Bright and spacious 2-bed, 1-bath legal basement apartment in one of Guelph's most desirable family-friendly neighbourhoods. Featuring a functional open layout, abundant natural light, a well-equipped kitchen, and a clean 3-pc bath. Located close to parks, trails, schools, transit, and all amenities. Tenant pays 30% utilities. Includes 1 parking space. A great opportunity in a prime location. (id:61852)
Save Max Re/best Realty
104 Walden Drive
Shelburne, Ontario
Welcome to "Shelburne Towns"!!! known as "The Mills End Units "offering 1613 Square feet of modern practical living. This Townhouse is marked as "Lot 1" on site. Gorgeous end unit with lovely views over the trail & to the North. Located in a quiet enclave of only 5 units!! Sunset views & backing on to the Dufferin Rail Trail. Located within close proximity to downtown shops, dining & all conveniences. Local schools are within walking distance. The moment you walk in you will appreciate the spacious foyer leading to a very bright open concept Living Room/ Dining area and Kitchen. There is a main floor powder room & main hall closet. The second floor offers 3 bedrooms & laundry. The primary bedroom has a 3pc bathroom and a walk-in closet. The full basement has a "rough in" for a 4pc bathroom, laundry & kitchen with framed interior walls except the bathroom area. Built-in 1 car garage & 1 car private parking in the driveway. This unit has a bright welcoming feel and is a wonderful NEW home. All measurements are as per builder drawings. The assessed value is based on the vacant land and is subject to reassessment. (id:61852)
Century 21 Millennium Inc.
707 - 3 Marine Parade Drive
Toronto, Ontario
Luxury Senior Living One-Bedroom Condo with Premium AmenitiesExperience the best in senior living with this beautifully designed one-bedroom condo featuring an open-concept layout, laminate flooring, and a bright solarium with a walkout to a private balcony.Located in a prestigious community, this residence offers an extensive range of luxury amenities designed for comfort, wellness, and convenience.Building Amenities: Housekeeping Services 24/7 Nurse on Duty Fitness Classes & Wellness Programs Hair Salon & Spa Outdoor Terrace & Social Lounges Fine Dining & On-Site Cafe Concierge & Security Services Recreational Activities & Entertainment Library & Reading Room Mandatory Club Service Package: $1,923.53/month includes access to all premium amenities, daily services, and wellness programs.Enjoy a worry-free lifestyle with everything you need at your doorstep. (id:61852)
Right At Home Realty
406 - 75 Emmett Avenue
Toronto, Ontario
Welcome to Unit 406 at 75 Emmett Avenue - a stunning fusion of comfort, style, and sophistication in Torontos desirable Mount Dennis community. Completely reimagined from top to bottom, this residence is a true showpiece of modern design and craftsmanship, a rare opportunity in one of the citys most exclusive boutique buildings. Step inside and be greeted by over 1,200 sq.ft. of beautifully curated living space featuring 2 spacious bedrooms, 2 elegant bathrooms, and a versatile den that easily converts to a 3rd bedroom (option to install sliding doors for complete privacy), home office, or formal dining area. The custom chefs kitchen is the heart of the home designed with quartz countertops, a large centre island, abundant cabinetry, and premium Samsung appliances. A built-in bar and coffee station with breakfast bar seating flows seamlessly into the open concept living and dining areas, making entertaining effortless. The inviting living room boasts a feature electric fireplace with stone facade, warm LED pot lighting, and a wall of windows that bathe the space in natural light. Step outside to your private 100 sq.ft. balcony, perfect for morning coffee or evening relaxation with north-facing views. Enjoy thoughtful touches throughout: engineered hardwood flooring, crown molding, a separate laundry room with side-by-side washer/dryer and sink, and an upgraded 100-amp electrical panel. The primary suite features custom built-in closets and a private 2-piece ensuite, while the second bedroom offers generous space and a double closet. Located steps from Scarlett Woods Golf Course, Humber River trails, TTC, the upcoming Eglinton Crosstown LRT (Line 5), and Mount Dennis GO/UP Express Station, this home combines urban convenience with tranquil surroundings. This is Toronto living at its finest - modern, inviting, and quietly sophisticated. (id:61852)
RE/MAX Ultimate Realty Inc.
1464 Oakhill Drive
Oakville, Ontario
New roof. Newly Renovated Kitchen with new cabinets, new fridge, new stove, new rang hood, new oven, new microwave, and new flooring. Newly renovated basement. Newly installed flood lights around the garage and house. New security film on basement and ground floor windows.Gorgeous and lovely family home with 4+2 bedrooms, located just steps from Maple Grove Public School and Oakville Trafalgar High School in the prestigious Morrison/Eastlake district of Oakville. A short walk to the lake, Gairloch Gardens, parks, trails, shopping, and highway access. Mature trees, beautiful southern backyard, and pool. This home offers a wonderful safe feeling and is a fantastic place to raise a family.The formal main floor living room opens to the dining room. The custom kitchen flows into the family room, creating a stylish great room complete with a gas fireplace.The basement features four larger windows, two bedrooms, a wood-burning fireplace, a bathroom, a recreation room, and a finished storage room. Additional features include central vacuum with attachments, a yard irrigation system, trampoline, all kitchen appliances, and pool equipment & accessories (including pool robot) (id:61852)
Homelife Landmark Realty Inc.
44 Meadowcrest Road
Toronto, Ontario
The Jewel of The Kingsway! Fully furnished and equipped luxury custom-built detached home on a serene ravine lot an ideal residence for athletes, executives, or anyone seeking upscale comfort and privacy. This stunning home features soaring 19-foot ceilings in the living room and a beautifully landscaped, private backyard complete with an outdoor kitchen, gas BBQ, and hot tub perfect for entertaining or relaxing. The fully finished basement offers a game room, home theatre with surround sound, a bar with wine fridge, and more. Additional highlights include heated flooring in the garage, a heated driveway, and a full home generator for peace of mind. Located just minutes from Bloor West Villages shops and restaurants, and only 15 minutes from downtown Toronto. Loaded with upgrades and high-end smart features this home truly has it all. Can be rented short-term. (id:61852)
Sotheby's International Realty Canada
106 Kenpark Avenue
Brampton, Ontario
A beautiful park like 1/2 acre located in Stonegate! This property offers a lot of mature trees and exceptional privacy for a subdivision home! Home features large principal rooms that are filled with light! Expansive Master Bedroom with 2 huge walk-in-closets and a 5 piece ensuite! Very unique home with 2 staircases from the main floor to the basement.! Basement with 9 foot ceilings in Rec room! Separate entrance from Mud Room to garage. 3 Car garage & 9 car parking in the driveway! High Efficiency Lennox furnace (2020): roof, skylights, flashing, soffits, fascia, & eavestroths (2023); Ac (2024); Windows and back sliding doors (2025) (id:61852)
RE/MAX Realty Services Inc.
Bsmnt - 33 Ianhall Road
Toronto, Ontario
Spacious And Bright, Newly Renovated 1 Bedroom Basement Apartment. Walking Distance To Humber River Hospital, York University, Shopping, Highways, And Transit. This One Is Not To Be Missed. Enjoy Stainless Steel Appliances, Dishwasher, Open-Concept Kitchen/Living Room - Great For Entertaining, Large Size Bedroom, In-Suite Laundry (Not Shared), Separate Side Door Entrance. Upgraded Laminate Flooring And Pot Lights Throughout For A Modern Look. Large Size Bathroom With Glass Shower. All Utilities Included, Except For Telephone. Shared High-Speed Internet Cost With The Landlord, If Desired. 1 Outdoor Parking Spot Is Included On The Driveway. Ideal For A Single Occupant. (id:61852)
Keller Williams Empowered Realty
803 - 12 Laurelcrest Street
Brampton, Ontario
Welcome to this bright and spacious 1 bedroom, 1 bathroom condo with a well designed and functional living space in the heart of Brampton. Featuring stunning floor to ceiling windows, this unit is filled with natural light and offers an open, airy feel throughout. The condo has been thoughtfully updated with brand new quartz countertops in both the kitchen and bathroom, complete with under mount sinks and new modern faucets. The kitchen also showcases a new stylish tiled backsplash, while the bathroom has been refreshed with a new toilet. Enjoy the look and durability of the newly installed luxury vinyl flooring and baseboards throughout, creating a clean, contemporary finish from room to room.The modern open-concept layout is ideal for everyday living and entertaining. Located in a highly convenient area with easy access to shopping, transit, and major highways, and offering an excellent selection of building amenities, this condo is perfect for first time buyers, down sizers, or investors. (id:61852)
RE/MAX Millennium Real Estate
Th12 - 4055 Parkside Village Drive
Mississauga, Ontario
Luxurious Condo Townhouse Unit In The Heart Of Mississauga-Square One. Modern 3 Bed plus Den, Steps To Sq1, Library, Ymca, City Hall, Living Arts Centre, Sheridan College & More. Total Living Space 1488 Sft On 2 Levels. High End Materials, Main Fl 9Ft High Ceiling. Engineering Wood Flooring T/Out. Upgraded Custom Kitchen W/Over-Height Upper Cabinets. All Bedrooms Walk Out To Private Balcony or Patio, Amazing Location. Main floor Bedroom can also be used as a home office. Building and street entrance to the unit (id:61852)
Orion Realty Corporation
Th12 - 4055 Parkside Village Drive
Mississauga, Ontario
Luxurious Condo Townhouse Unit In The Heart Of Mississauga-Square One. Modern 3 Bed plus Den, Steps To Sq1, Library, Ymca, City Hall, Living Arts Centre, Sheridan College & More. Total Living Space 1488 Sft On 2 Levels. High End Materials, Main Fl 9Ft High Ceiling. Engineering Wood Flooring T/Out. Upgraded Custom Kitchen W/Over-Height Upper Cabinets. All Bedrooms Walk Out To Private Balcony or Patio, Amazing Location (id:61852)
Orion Realty Corporation
132 58th Street S
Wasaga Beach, Ontario
Build your new home at the best location in Wasaga Beach! Just minutes to good schools (St. Noel elementary and Simcoe Shores secondary), shopping at the Real Canadian Superstore or the soon-to-be-built Costco and a quick drive to the Match Eatery at the Playtime Casino Wasaga Beach. Or you can simply walk to the longest freshwater beach in the world! Two elevation styles to choose from, both raised bungalows with two bedrooms and two bathrooms makes for easy, one floor living. Optional finished basement is also available. Comfort Contracting Inc., a local builder, can begin building your new home as soon as you commit to the purchase. Property taxes to be assessed. An estimated tax amount is shown while assessed as vacant land.*For Additional Property Details Click The Brochure Icon Below* (id:61852)
Ici Source Real Asset Services Inc.
2103 - 7890 Bathurst Street
Vaughan, Ontario
Welcome To This One Bedroom + Den Unit In A Great Location At The Heart Of Thornhill. Everything Is Nearby - Top Rated Schools, Walmart, Public Transport, Shopping Centres And Much More. Equipped Kitchen With Stainless Steel Appliances, Granite Countertop, Backsplash And Kitchen Island. The Building Amenities Are Including Exercise Room, Sauna, Jacuzzi, Party Room And 24/7 Concierge. Open Balcony With A Great View. Water, Heat And One Underground Parking Are Included! Fully Furnished Is Optional For Only $2,390 A Month! (id:61852)
Tfn Realty Inc.
48 Green Spring Drive
Toronto, Ontario
3 Brs Link Detached In High Demand Area Milliken.Fully Renovation.Bright & Spacious.Quantz Kitchen Countertop & Backsplash in kitchen .Newly Lighting Fixture And Switch.Two Roof Skylights. Newly renovated Bathrooms . Newly Windows & Kitchen Cabinet. Renovated Basement With One Bedroom & Bathroom, Hardwood Flr On Main & Staircase, . Walking distance to bus stop, close to supermarket (id:61852)
Homelife Landmark Realty Inc.
70 Streathern Way
Clarington, Ontario
Spacious, Well-Maintained and Completely Maintenance-Free! This 1,700+ Sq Ft 3+1 Bedroom, 3 Bathroom, 4 Parking Townhome Offers Granite Counters, Stainless Steel Appliances, a Kitchen With a Large Dinette, Expansive Open Concept Living And Dining Areas, and a 150 Sq Ft Private Terrace Perfect For Entertaining. Enjoy Plenty of Storage And Convenient Ensuite Laundry. Rare 2-Car Garage Plus 2 Additional Parking Spaces And Access to Home From Garage. All Located in The Highly Sought-After, Family-Friendly North Bowmanville Neighbourhood, Just Minutes to Highway 401 and 407 And Close To Schools, Grocery Stores and Restaurants. (id:61852)
Queensway Real Estate Brokerage Inc.
1008 - 10 Navy Wharf Court
Toronto, Ontario
Modern Comfort Meets Downtown Convenience Bright and spacious 1-bedroom + den condo offering a perfect blend of modern design and urban convenience. Featuring floor-to-ceiling windows and a functional open-concept layout, this unit is flooded with natural light throughout the day. The generous den can easily serve as a second bedroom or home office, making it ideal for professionals, couples, or investors. Residents enjoy exclusive access to the 30,000 sq ft Superclub, complete with a fully equipped gym, tennis court, basketball and squash courts, bowling lanes, 25-meter indoor pool, private theatre, massage spa, billiard lounge, rooftop patio, and more. 24-hour concierge service adds to the luxury lifestyle experience. Situated steps from the CN Tower, Rogers Centre, waterfront, Entertainment District, grocery stores, transit, and with quick access to the Gardiner Expressway this location is unbeatable. Lovingly maintained by the original owner and move-in ready. A fantastic opportunity to own in one of Torontos most vibrant and amenity-rich communities (id:61852)
Elite Capital Realty Inc.
2111 - 219 Dundas Street E
Toronto, Ontario
Top Builder Menkes Delivers Another Top Notch Project To The Downtown Core With Resident-Focused Design & Craftsmanship. Stunning Two Bedroom Unit Condo At In In. Master Room Walk-In Closet. Modern Designed Kitchen W/Luxury Brand Of Appliances. Excellent And Convenient Location, Close To Ryerson, U Of T, Ocad U And George Brown College. Short Walk To Dundas Square & Eaton Centre, Door Steps For Street Car, Tim Hortons/Starbucks. A Lot Of Shops And Restaurants. Don't Be Far From All Hubs & Conveniences Like Shopping, Coffee, Schools, Subways-All Within Walking Distance. Enjoy Downtown The Way It Was Meant To Be! 24H Concierge, Party Room, Media Room, Co-Work Space, Yoga & Fitness, Rooftop Terrace (id:61852)
Homelife Frontier Realty Inc.
1406 - 33 Frederick Todd Way
Toronto, Ontario
Where city energy meets quiet luxury - discover The Residences of Upper East Village. Step into this brand new 2 bed, 3 bath residence that redefines modern living. Every inch of this home exudes style, sophistication, and thoughtful design. The open-concept living and dining area flows effortlessly into a sleek Italian kitchen - complete with Miele appliances, quartz countertops, undermount lighting, and a centre island perfect for casual dining or cocktails at sunset. Wide-plank European oak flooring runs throughout, adding warmth and character. The primary suite features two double closets and a spa-inspired 5-piece ensuite with a freestanding tub and glass-enclosed shower. The second bedroom offers its own walk-out balcony, closet, and a 4 pc ensuite. Function meets finesse with a full-size laundry room equipped with a sink, cabinetry, and premium washer/dryer. At Upper East Village, every day feels elevated. Enjoy world-class amenities including an indoor pool, steam room, fitness centre, games lounge, boardroom, stylish event spaces, and a rooftop terrace with BBQs and fire pits - all complemented by 24-hour concierge service. Set amid lush greenery at Brentcliffe & Eglinton, this is a neighbourhood that feels both refined and connected. In the district for Rolph Rd PS, Bessborough Middle School and Leaside High School, some of Toronto's highest ranked schools! Just steps to cafés, boutiques, restaurants, and the new Eglinton LRT - with effortless access to downtown, uptown, and the DVP - discover a lifestyle thats sophisticated, spirited, and distinctly Toronto. (id:61852)
Royal LePage Terrequity Realty
