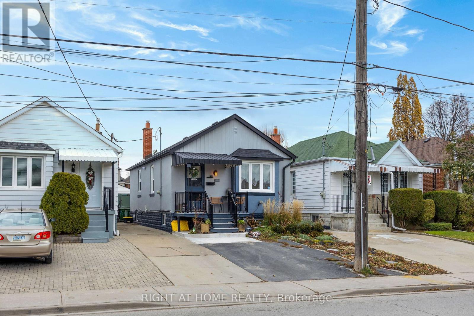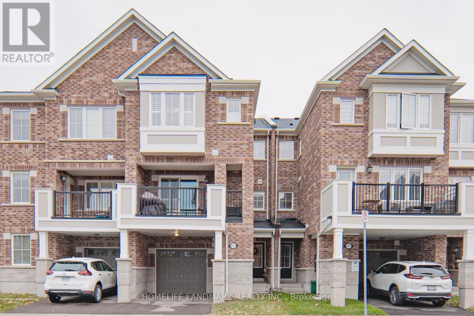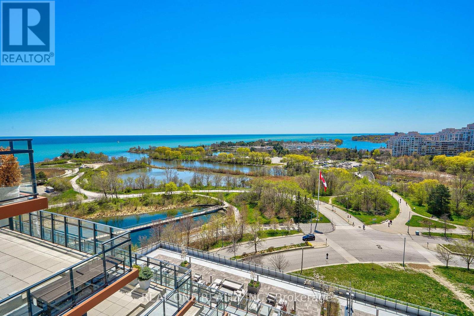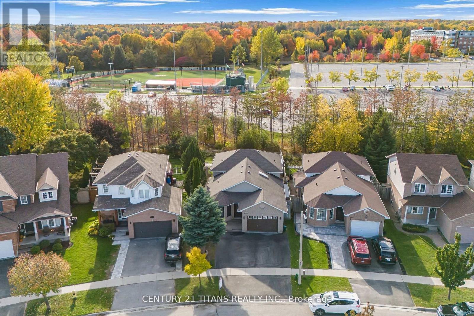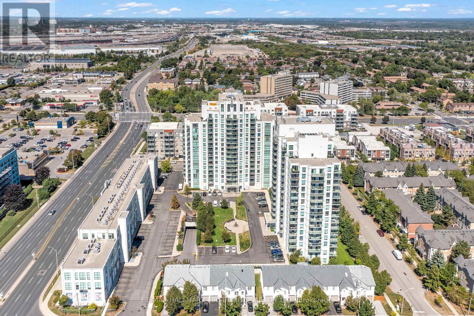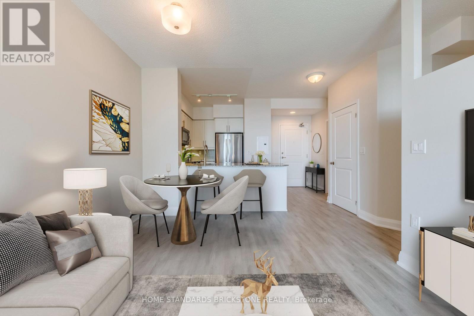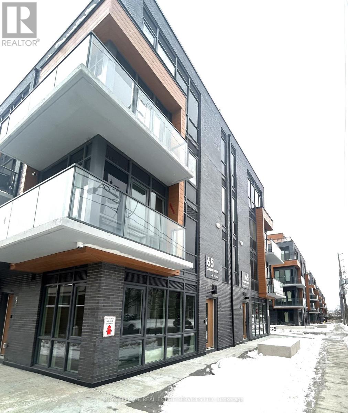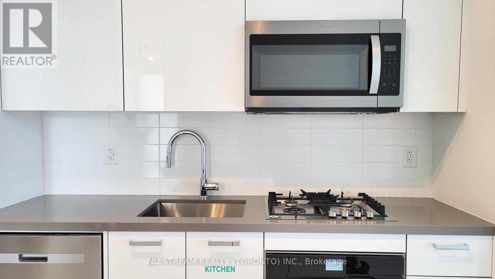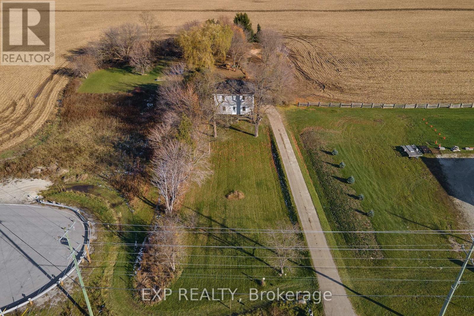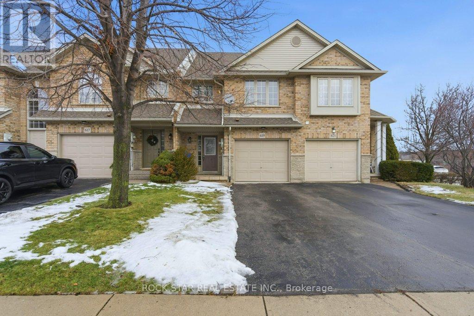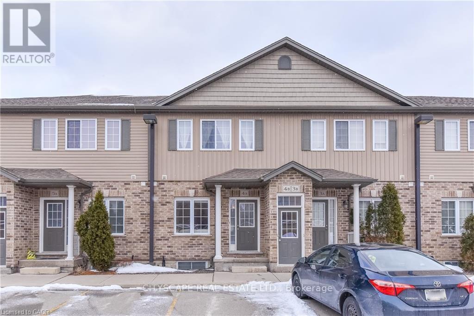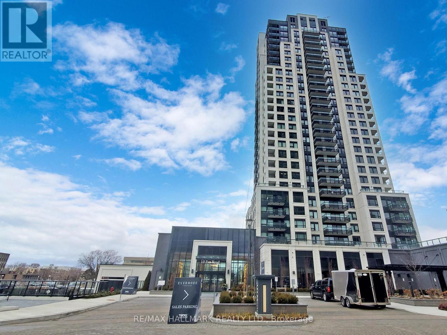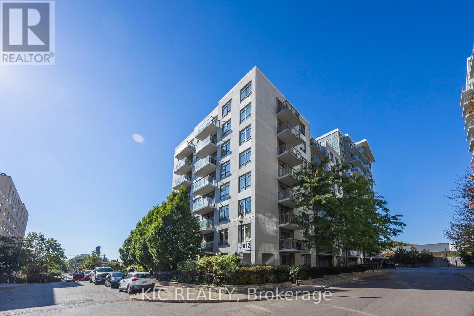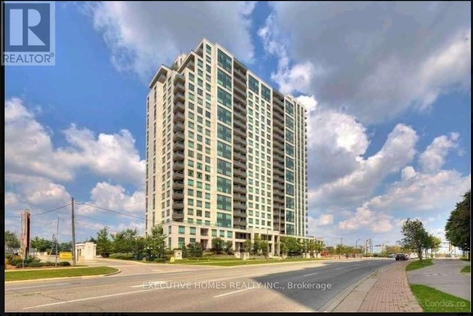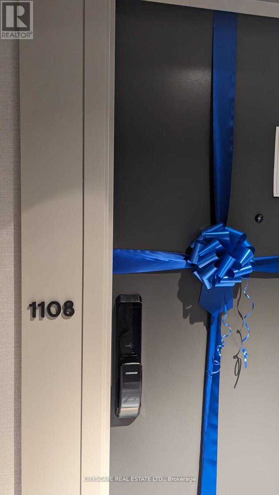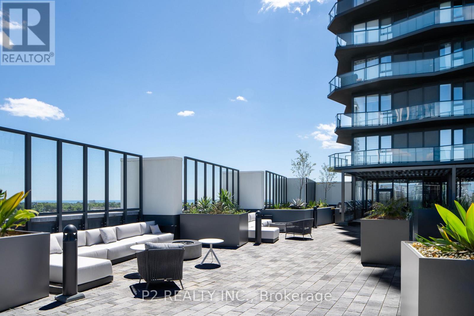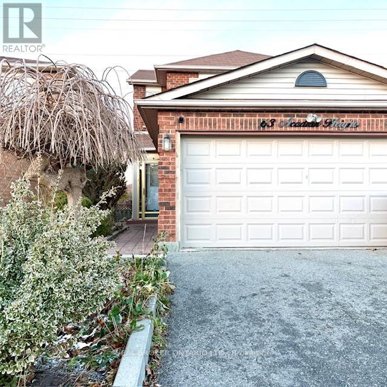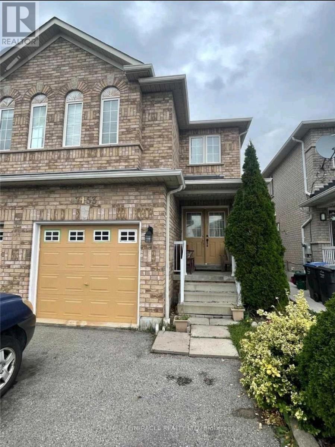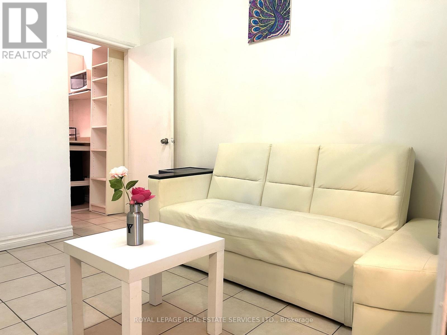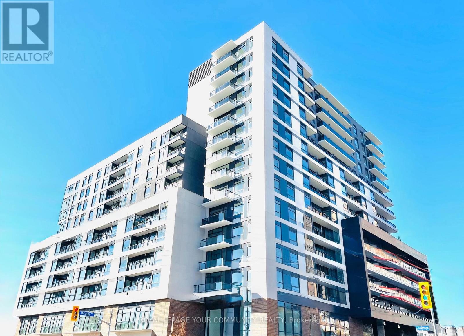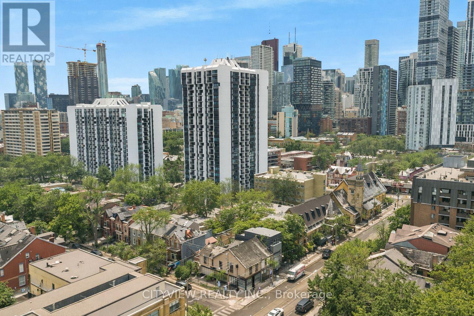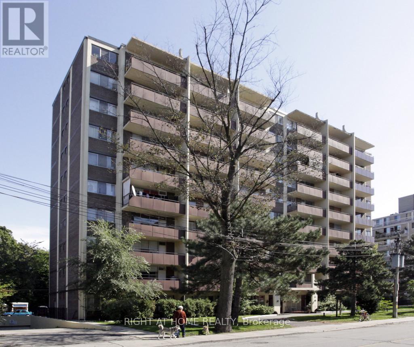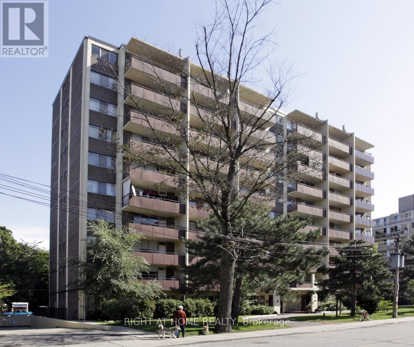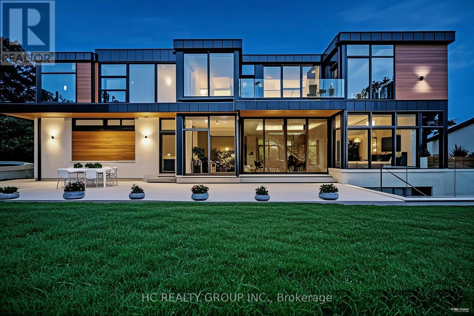47 Ronald Avenue
Toronto, Ontario
Freshly blight and renovated 3 bedroom home, with an extra 2 bedrooms in the basement. Owners have done many renovations over last 4 years. Privacy Fencing in large backyard, LED light fixtures, pot lights, NEW ROOF shingles, laminate flooring, new aluminum gutters, Remodeled Kitchen with New appliances. New washer and dryer, ELECTRICAL PANEL upgrade and power to backyard. 2 Full kitchens, great for in-law suite w/ Separate Entrance. New concrete pads and New AC Unit. Landscaping work and modern exterior painting of home! Great area for a new and growing family and ability to lower expenses with a secondary livable unit. COME SEE FOR YOURSELF! (id:61852)
Right At Home Realty
875 Cactus Point
Milton, Ontario
Beautiful townhome featuring 3 bedroom and 3 washrooms. Great Location! Enjoy a spacious open concept living space with the modern flooring to the magazine-worthy kitchen, breakfast, family room and loft connected to a marvelous and elegant private balcony - perfect for dining and outdoor overlooking the street view. Built-In Microwave & Range. Under-mount Cabinet Lighting. Smart Thermostat, Tank-Less Water Heater. S/S appliances and B/I microwave to save counter space, an oversized garage with an Inside entry. Just Minutes To Shopping, Groceries, Montessori, Schools, Parks, Trail, Public Transit, Milton Go, Hwy 401 & 407. (id:61852)
Homelife Landmark Realty Inc.
1102 - 20 Shore Breeze Drive
Toronto, Ontario
Lake view! Bright and Sunny 2 Bedroom 1 Bath Unit with 1 Parking & 1 Locker Included.At Eau Du Soleil By Empire Communities With Large Full-Length Balcony Facing southwest With Gorgeous Lake View. 10 Ft Smooth Ceilings. Quartz countertop in Kitchen and bathroom. Upgraded 12X24" tiles and frameless glass shower in bathroom. Wood flooring Thru out. Resort style Luxury Amenities : Games Room, Saltwater Pool, Lounge, Gym, Yoga & Pilates Studio, Dining Room, Party Room, Rooftop Patio With Cabanas And Bbqs.Tenant To Pay Hydro (With Toronto Hydro) And Water (With Provident). ***Partially furnished with sofa and tv stand. *** Available immediately (id:61852)
Real One Realty Inc.
Basement - 1959 Dalhousie Crescent
Oshawa, Ontario
Welcome to this newly renovated 2 bedroom basement , nestled in one of North Oshawa's most sought-after neighborhoods. Step outside to a huge private backyard backing directly onto university grounds, offering exceptional privacy, tranquility, and ample space for outdoor enjoyment .Located just steps from Ontario Tech University and Durham College, with quick access to Highway 407, top-rated schools, parks, shopping, and restaurants-this is truly the perfect place to call home. Students welcome (Basement only ) (id:61852)
Century 21 Titans Realty Inc.
15a - 6 Rosebank Drive
Toronto, Ontario
Welcome to this bright and spacious 2 bedroom 2 bathroom condo sitting high on the 15th floor in the heart of Scarborough. With a great layout, plenty of natural light, and open views, this home offers both comfort and style. Step out onto your large private terrace and enjoy your morning coffee or unwind in the evening while taking in the scenery.The open concept living area is warm and inviting, featuring a custom wall unit for your TV and a sleek electric fireplace that adds character and coziness. The kitchen and dining spaces flow naturally into the living room, making it perfect for everyday living and hosting friends or family.The primary bedroom is generously sized and includes a private ensuite with a jetted tub, creating a relaxing retreat at the end of the day. The second bedroom is versatile and works well for guests, family, or a home office. Added conveniences include ensuite laundry, central air conditioning, and a rare storage unit conveniently located right behind your parking spot.The location truly sets this condo apart. You are minutes from Highway 401, Scarborough Town Centre, shopping, community centres, schools, places of worship, and more. Whether commuting or enjoying everything the neighbourhood has to offer, it is all close by.This is a well laid out, move in ready home in a location that simply cannot be beat. (id:61852)
RE/MAX Hallmark First Group Realty Ltd.
2508 - 125 Western Battery Road
Toronto, Ontario
The Tower on King West!!! One of the Most Desirable Layouts in the Building. This NEWLY RENOVATED residence boasts brand-new flooring and fresh paint and even NEW HVAC (Fan Coil Unit), offering a modern and move-in ready appeal. Located in a highly sought-after neighborhood, this stunning 1 Bedroom + Den (easily utilized as a second bedroom) and 2 Full Washrooms suite features 9' ceilings and an open-concept design that is bright, spacious, and sun-filled. Enjoy one of the buildings largest and most functional 1+1 layouts, complete with the preferred U-shaped kitchen featuring stainless steel appliances, granite countertops, and stylish backsplash. The unit includes a 3-piece main bath with a standing shower, a 4-piece ensuite, and no carpet throughout. Both the primary bedroom and living room offer walk-outs to the balcony, showcasing breathtaking lake views. Building amenities include a 24-hour concierge, fully equipped fitness center, party and media rooms, and convenient visitor parking. Perfectly situated just steps to Metro, Starbucks, shops, dining, and public transit, this rare unit combines luxury, lifestyle, and location. (id:61852)
Home Standards Brickstone Realty
194 - 65 Curlew Drive
Toronto, Ontario
Welcome to this brand-new, never-lived-in 2-bedroom townhouse in one of North York's most desirable communities. This stylish two-story home offers a smart balance of modern finishes and everyday comfort. The open-concept main floor features 9-foot smooth ceilings, premium oak flooring, pot lights, and a sleek contemporary kitchen. You'll find white cabinetry marched quartz countertops with backsplash, and built-in stainless steel appliances, all designed for both function and style. Upstairs, both bedrooms are filled with natural light and offer generous closet space. The primary bedroom includes a private ensuite and a walkout to a balcony with unobstructive city view, perfect for morning coffee or unwinding at the end of the day. Bathrooms are upgraded with quartz vanities for a clean, modern look, Large mirrors with medicine cabinets. Smart home features include a video doorbell, smart thermostat, and energy-efficient systems for added convenience. The unit also comes with underground parking and a private locker close to the unit entrance. Residents enjoy access to media and party rooms, visitor parking, and BBQ-friendly outdoor spaces facing quiet no traffic side. The location is hard to beat, just steps to TTC transit, the future Eglinton Crosstown LRT, top-rated schools, parks, and major highways including the DVP, 401, and 404. Shopping and dining at Shops at Don Mills and Victoria Terrace are minutes away. A rare opportunity to enjoy luxury townhome living in Midtown North York at an exceptional value. (id:61852)
Royal LePage Real Estate Services Ltd.
1510 - 195 Mccaul Street
Toronto, Ontario
Welcome to Bread Condo, a stylish one-year new residence in the heart of Downtown Toronto. Ideally located just steps from U of T, OCAD, Queen's Park, and St. Patrick Subway, its perfect for medical professionals, students, and families. Enjoy easy access to restaurants, cafes, bars, and shopping, all just a short walk away. This bright and spacious 3-bed, 2-bath corner suite boasts unobstructed CN Tower views, an open-concept layout, 9-ft ceilings, and floor-to-ceiling windows. The European-inspired kitchen features high-gloss cabinets, quartz countertops, a gas range, and stainless steel appliances, with a central island for added counter space. Premium finishes throughout complete this modern living space. Building amenities include 24/7 concierge, fully equipped fitness studio, co-working space, and tech center. Relax or entertain in the expansive sky park with lounge, BBQ, and dining areas. Upgrade features: Ceiling lights in all rooms; black-out curtains; premium coating finish for all walls and ceilings, high gloss kitchen cabinets, premium flooring. (id:61852)
Nu Stream Realty (Toronto) Inc.
8184 26 Highway
Clearview, Ontario
Discover the charm of country living on this nearly 2-acre property in Clearview, featuring a farmhouse and providing exceptional convenience. Ideally located on Highway 26, just minutes from Wasaga Beach and Collingwood, this property offers two accessible entrances - one from Lyons Gate and one directly from Highway 26. Enjoy being close to major amenities including the new casino, to-be-built Costco, other shopping, dining, and a variety of recreational activities. With ample parking and excellent frontage, the property offers fantastic potential for a home-based business, making it a perfect blend of rural charm and practical opportunity. New roof installed 2023. (id:61852)
Exp Realty
619 Southridge Drive
Hamilton, Ontario
Welcome to this beautiful, carpet-free townhouse located on Hamilton's desirable West Mountain. This spacious home offers 3 bedrooms upstairs, including a generous primary bedroom with a walk-in closet, and a full bathroom featuring a relaxing soaker tub. The main floor features an open-concept living, dining, and kitchen layout with modern pot lights throughout. The large kitchen is well-appointed with a dishwasher, built-in microwave, and ample cabinetry, and provides a walkout to a private patio and fully fenced backyard. Also enjoy the convenience of a main floor power room. The finished basement adds valuable living space with a rec room and a full 4-piece bathroom. Additional highlights include a 1-car garage plus driveway parking. Conveniently located close to schools, shopping, parks, and with easy highway access. An ideal home for families or professionals! (id:61852)
Rock Star Real Estate Inc.
4a - 38 Howe Drive
Kitchener, Ontario
TWO PARKING SPACES INCLUDED! Available on Jan 1, 2026, this lovely townhouse unit is the perfect backdrop to kick off the new year with a bang! This charming 3-bed 2-bath unit has plenty of space for all types of residents, from young professionals to growing families and anything in between. Full of natural light, this well maintained unit is move-in ready. Enjoy the eat-in kitchen with beautiful countertops, lots of cabinet space, and direct access to the deck. Prepare to enjoy the summer to the fullest in this outdoor oasis, a perfect venue to unwind after a long day. Upstairs, the bedrooms are well laid out, with a spacious primary bedroom offering plenty of light through the three large windows and provides the luxury of a walk-in closet. Two additional versatile bedrooms share a beautifully appointed 4pc bathroom. Perfectly located, Highway 7/8 is only 1 minute away and Sunrise Shopping Centre is also nearby, offering major grocery stores and restaurants, not to mention daycares, schools, and parks and trails all within 8 minutes or less! This gorgeous townhouse has everything you need and want - the only thing missing is you! Book your private showing today! (id:61852)
Cityscape Real Estate Ltd.
2604 - 10 Eva Road
Toronto, Ontario
Welcome To The Luxurious Evermore Condos Newest Tridel Project In The Area. Beautifully Appointed One Bedroom Apartment Located At 10 Eva Road. This Unit Offers A Functional Open Layout, Abundant Natural Light, And Modern Finishes Throughout. Unobstructed NorthWest Facing View, High Ceilings And Clear Views Are Perfect. Modern Kitchen, Stainless Steel Appliances, Light Colour Laminate Floor Throughout. Perfect For Professionals And First-time Home Buyers. Amenities Include: Gym/Exercise Room, Concierge And Security Guard, Visitor Parking, Part Room & More. Very Convenient Location, Minutes To Hwy 427, 401, QEW, Sherway Garden Mall, Airport...Don't Miss It! A Must See! (id:61852)
RE/MAX Hallmark Realty Ltd.
901 - 812 Lansdowne Avenue
Toronto, Ontario
Lovely, large open concept one-bedroom condo in Davenport - recently described as one of the coolest neighbourhoods in the world!. Stunning, unobstructed skyline view plus wide open-concept layout make this a winner. It has a great balcony. dark laminate floors along with granite countertops, stainless steel appliances and ensuite laundry. Add the fact that it's steps to the subway, there's Grocery, Shoppers and Dollarama within 100 metres and you have a real hidden gem. Included parking AND locker mean no compromise and excellent value for money. (id:61852)
Kic Realty
1705 - 335 Rathburn Road
Mississauga, Ontario
Spacious and bright corner unit offering approx. 1000 sq ft with unobstructed SE views in the luxury Universal Condo Tower. Features 2 large bedrooms with walk-in closets, 2 full baths, a modern eat-in kitchen with granite counters, and a large balcony with access from the primary bedroom, living room, and kitchen. Highly functional layout and upgraded throughout with custom blinds. Prime location steps to Square One, Sheridan College, City Centre Transit Terminal, Celebration Square, YMCA, library, movie theatre, and easy access to Hwy 403/401. Includes 2 parking spots and a locker. Superb Amenities W/Indoor Pool,Gym, Tennis Court, Party Rm ,Guest Suites, Concierge, Sauna, Media Rm, Games Rm. Stainless Steel Fridge, Stove, B/I Dishwasher & Stackable Washer/Dryer. Easy to show! (id:61852)
Executive Homes Realty Inc.
1108 - 345 Wheat Boom Drive
Oakville, Ontario
Families or Professionals call this Corner 2 Bed Plus Den (3rd Room) unit, your new home. Offering Unmatched Convenience in Oakville's Vibrant Dundas & Trafalgar Community. Split Bedroom Layout with 1194 Sq. Ft of Indoor & Outdoor Space. Kitchen with S/S Appliances. Open Concept Living And Dining with Walk-Out to clear views of the skyline from 2 big balconies. Both Rooms with Walk In Closets, Den with big window can be used as office, bed room, nursery or kids play area. Minutes away from Highways 403 & 407, Walmart, Superstore, Oakville Trafalgar Memorial Hospital & more. Available Immediately. Includes one underground parking spot (premium close to elevator). Enjoy City Living Surrounded By Nature With Oakville's Endless Parks, Greenspace And Over 200km Of Walking Trails Right At Your Front Door!Pets Welcome :) (id:61852)
Cityscape Real Estate Ltd.
2805 - 36 Zorra Street
Toronto, Ontario
Experience modern living at its finest at 36 Zorra. This Stylish suite sits in the center of South Etobicoke surrounded by energy, convenience and community! Enjoy oversized floor to ceiling windows, nine foot smooth ceilings, ensuite laundry and sweeping views that elevate everyday life! The building offers exceptional amenities including a rooftop pool & deck, sauna, fitness center, BBQ terraces, games room, 24/7 concierge service and guest suites. A fantastic opportunity to live in one of the area's most dynamic urban hubs. (id:61852)
P2 Realty Inc.
63 Acadian Heights
Brampton, Ontario
Peaceful and well-kept upper level for lease with no direct neighbours and a walking trail right behind the property. Features 3 bedrooms upstairs, a spacious kitchen, and two versatile main-floor rooms that can be used as an office, dining room, or additional living space. The backyard includes a beautiful 3 level deck overlooking a Zen-inspired pond with a fountain, creating a relaxing outdoor retreat. Located close to parks, trails, schools, shopping, transit, and Sheridan College, this home offers flexibility, privacy, and convenience in a sought-after area. (id:61852)
Real Broker Ontario Ltd.
7153 Village Walk
Mississauga, Ontario
Stunning 4+2 Bed, 4 Bath Semi in Prime Mississauga (Derry & Mavis).Beautifully renovated in 2023 with hardwood floors, pot lights, updated kitchen & baths, Features double-door entry, Carpet -free living, and finished basement with separate entrance Through Garage & second laundry - perfect for in-laws or rental income. located on a large premium lot, close to highways, schools, parks & shopping. move-in ready gem - a rare find in this neighbourhood. (id:61852)
Homelife/miracle Realty Ltd
Lovely - 50 Bellevue Avenue
Toronto, Ontario
Located In One Of Toronto's Liveliest And Most Diverse Neighborhoods, One Bedroom Apartment Is Available Immediately In The Heart Of Kensington Market and near China Town. Steps To TTC And Some Of The Trendiest Shops And Restaurants. Utilities Included. Coin Laundry available at next door. Living room about 10 ft ceiling height, very cozy setting for one bedroom. Eat in Kitchen has Gas fire, Mini Fridge. (id:61852)
Royal LePage Real Estate Services Ltd.
1204 - 1350 Ellesmere Road
Toronto, Ontario
Welcome to Elle Condominiums by iKore Developments located in the heart of Scarborough. This elegant 2+1 bedroom, 2-bathroom corner unit offers the perfect blend of comfort, style, and functionality. Surrounded by floor to ceiling windows, the sun-filled living room features a spacious living and dining area with hardwood floors and a functional kitchen, ideal for relaxing or entertaining. Generously sized bedrooms and two full bathrooms. Steps to shops, restaurants, parks, and transit including TTC and subway station. This is an ideal home for families seeking the best of Toronto education and community living. **One parking space is included in the monthly rent**. (id:61852)
RE/MAX Your Community Realty
Upper - 345 Dundas Street E
Toronto, Ontario
All utilities are included in this spacious, sun-filled three-bedroom unit featuring in-suite laundry, a large private deck, and a welcoming eat-in kitchen with an open living area. The flexible layout can also be used as a two-bedroom with an oversized living room. Situated on a secure, fully fenced property with easy access to the unit, yard, and parking. Two parking spaces and a private deck are included. Enjoy a Seaton Street entrance-a quiet, charming street lined with multi-million-dollar Victorian homes. Excellent TTC access right outside your door, with Toronto Metropolitan University, the Eaton Centre, and the subway just a short walk away. Virtually staged rooms (id:61852)
Cityview Realty Inc.
407 - 191 St George Street
Toronto, Ontario
Prime Downtown Location! Live in the heart of the city just steps from St. George Subway Station and the University of Toronto. Enjoy unmatched convenience with George Brown College, Yorkville, top restaurants, shopping malls, supermarkets, and the Financial District all close by.This cozy, recently updated one-bedroom suite offers comfort and exceptional value. Heat, water, and underground parking are included, providing everything you need for effortless downtown living. (id:61852)
Right At Home Realty
502 - 191 St George Street
Toronto, Ontario
Prime Downtown Location!Live in the heart of the city - just steps from St. George Subway Station and the University of Toronto. Enjoy unbeatable convenience with George Brown College, Yorkville, top restaurants, shopping malls, supermarkets, and the Financial District all nearby.This cozy, recently updated one-bedroom suite offers both comfort and value. Heat, water, and underground parking are included - everything you need for effortless downtown living! (id:61852)
Right At Home Realty
7 Whitelaw Court
Markham, Ontario
An extraordinary modern estate of distinction, privately set on a tranquil cul-de-sac on a rare 107.34 foot frontage lot, showcasing a refined interplay of glass, stone, and light. Designed by award-winning architect David Small, the residence features polished Ontario white marble, European aluminum-clad wood windows, and professionally landscaped grounds with mature evergreens, integrated outdoor elements, and a full irrigation system. A generous three-car garage with extra-high ceilings accommodates vehicle lifts. The main level offers a guest bedroom and a gourmet kitchen with top-tier appliances and a walk-in pantry, complemented by radiant heated floors, wide-plank European white oak, floor-to-ceiling windows, and a striking 23-foot dining room ceiling with sculptural chandelier. Floating stairs with sleek glass railings elegantly connect all levels. The upper level presents a lounge, office, and four ensuite bedrooms, including a luxurious primary retreat with a spa-inspired ensuite featuring heated floors, dual custom marble-lite floating sinks, and an expansive dressing room with premium custom cabinetry and integrated LED lighting. The lower level is designed for elevated living, featuring a recreation room, climate-controlled wine cellar, nanny suite, and fitness room. Over $500,000 in premium custom German cabinetry throughout the home unifies the interiors with exceptional craftsmanship, modern elegance, and refined luxury. (id:61852)
Hc Realty Group Inc.
