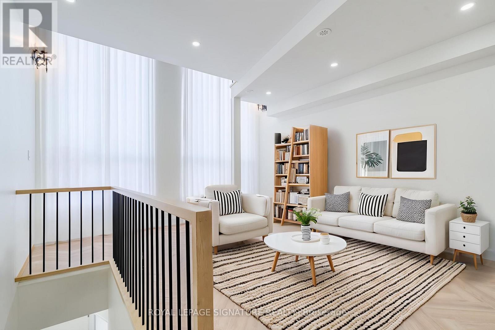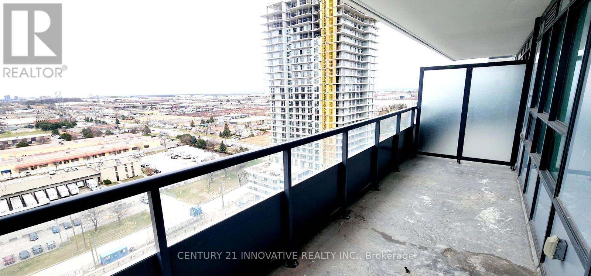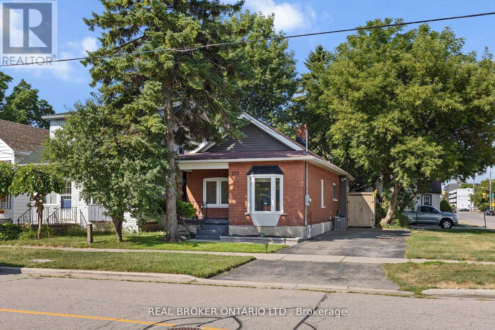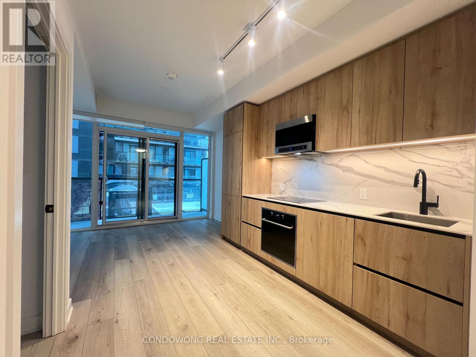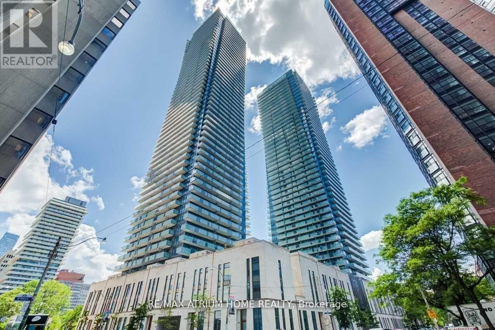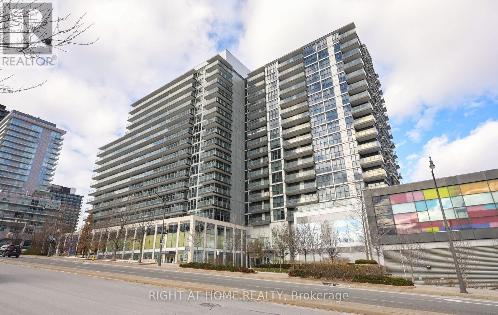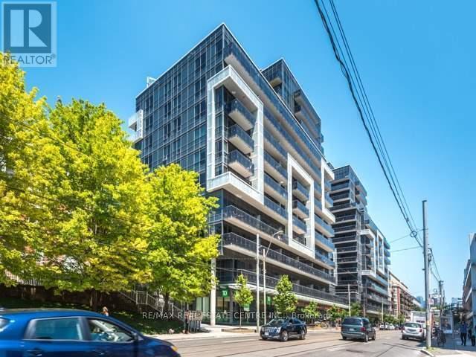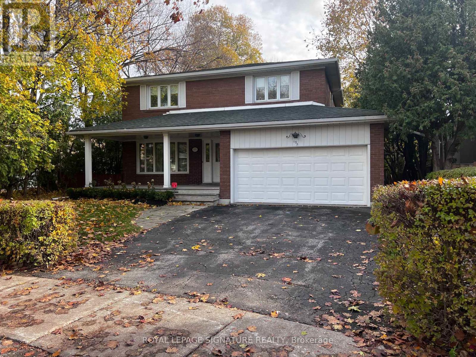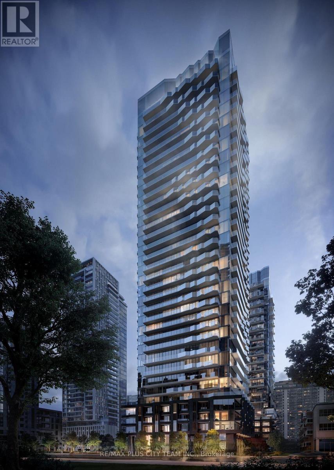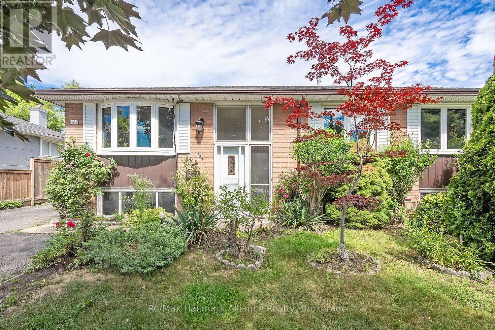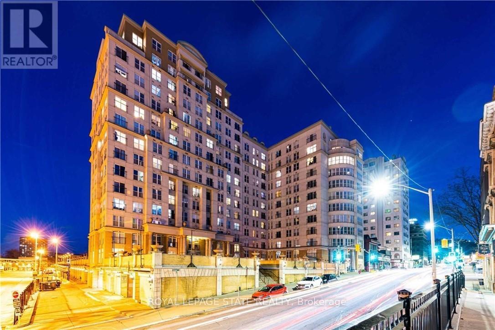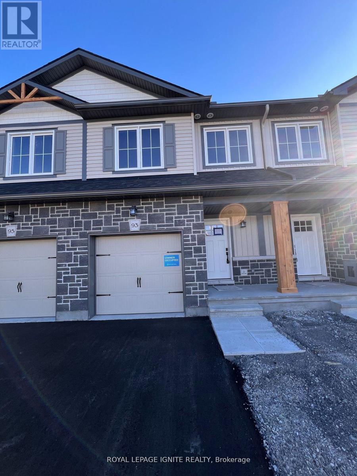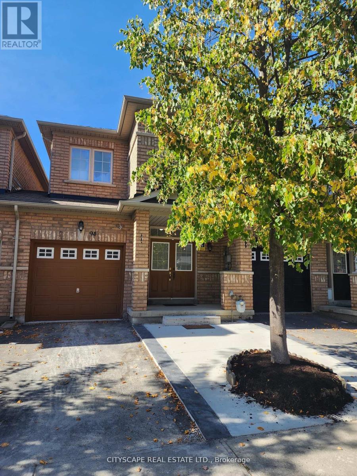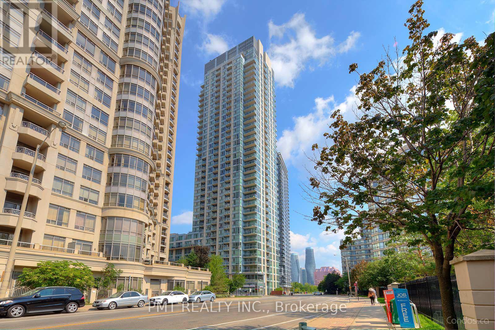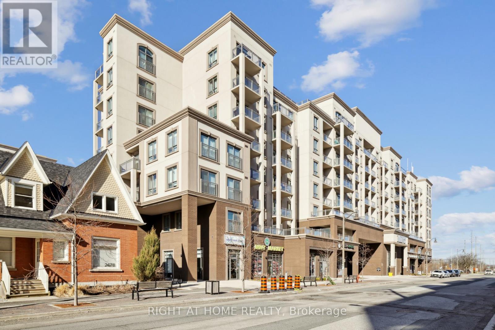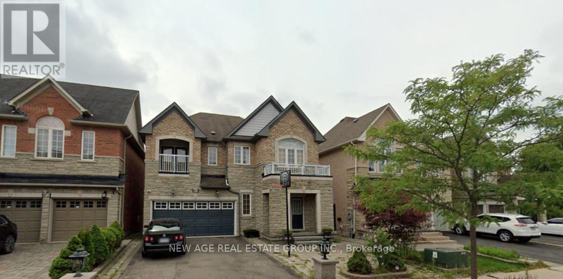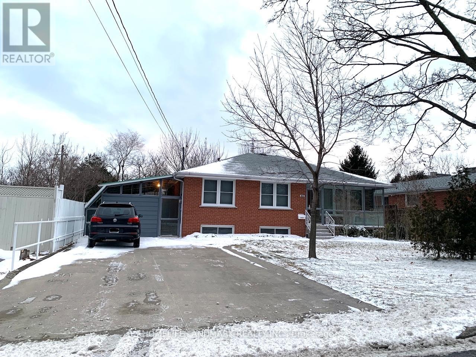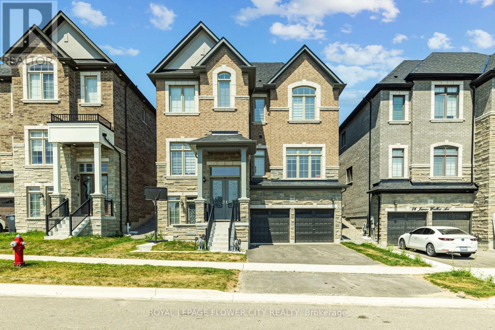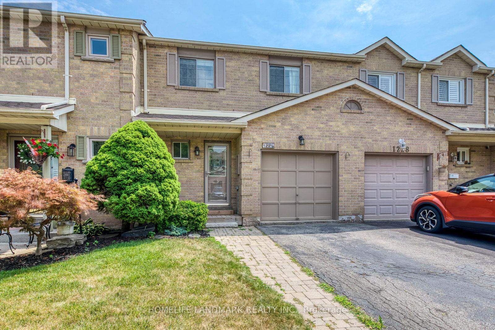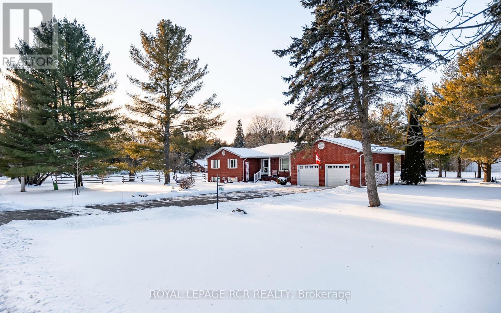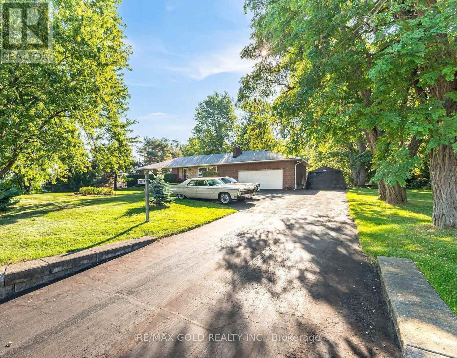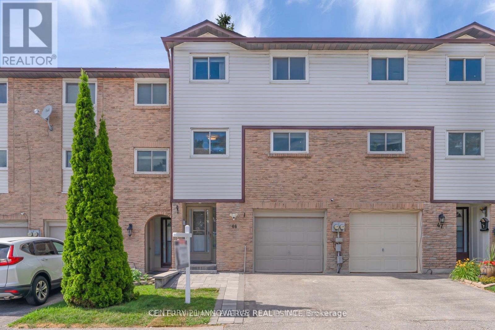2 - 861 O'connor Drive E
Toronto, Ontario
Calling on O'Connor! Beautifully renovated, loft-style TWO-bedroom, TWO-level apartment-a true hidden gem in the sought-after O'Connor-Parkview neighbourhood. Flooded with natural light, this stunning home features massive arched windows and skylight, creating a bright, airy atmosphere throughout.Enjoy modern finishes and a smart multi-level layout perfect for entertaining or relaxing at home.Ideally located with quick access to the DVP, you're just a 10-minute drive to Woodbine Beach and the vibrant shops, cafes, and restaurants along the Danforth. With shopping centres, transit, parks, and dining options nearby, including a coffee shop downstairs, everything you need is truly within reach.This stylish, low-maintenance home offers the perfect blend of comfort, convenience, and urban living.Parking available for $50/month, UTILITIES Flat Rate! (ask listing agent).Don't miss this stress-free retreat-your new home awaits! *Some photos are virtually staged* (id:61852)
Royal LePage Signature Realty
1712 - 1455 Celebration Drive
Pickering, Ontario
Universal City Tower 2 Condo Suite! Conveniently located near Pickering Town Center, GO Station & Highway 401. Spacious And Functional Open Concept 1 Bedroom + 1 Den With 2 Washrooms (660sqft Unit + 171sqft Oversized Balcony). Kitchen With Quartz Counters And Stainless Steel Appliances. Walk Out To Oversize Balcony. Laminate Floors Throughout. Amenities Includes: 24 Hour Concierge, Lounge, Yoga Room, Fitness Room, Billiard Room, Outdoor Pool and more. Close To Pickering Casino Resort & Frenchman's Bay! (id:61852)
Century 21 Innovative Realty Inc.
2330 Southcott Road
Pickering, Ontario
The Lovely prestigious Buckingham Gates of Pickering, the community like a gated community, but without the gate., awaits your family. There is only one way in and one way out of this community. This lovely detached, 4 bedroom, 4 bath, brick home is truly unique, in that it has a finished walk-out basement, an inground pool and backs on to conservation/park. No homes behind. No hydro lines. LOCATION, LOCATION, LOCATION, you can do whatever you want to your house, but you can't change the location. The original owners are selling this home. It has been maintained beautifully. It may be dated in decor, but mechanically it's sound. A great opportunity to get in to this neighborhood at an affordable price. This is a very safe community. The neighbourhood has recently had a new playground put in and it's beautiful. There is a baseball diamond and St. Wilfred Catholic School all in the neighbourhood. This house is located Close to Devi Mandir Temple, close to Masjid Usman Islamic Centre. Upon entering through the double door entry, the first notable feature is the open staircase. This staircase leads to four bedrooms. The Primary bedroom has a corner soaker tub, separate shower and a walk-in closet. There is a bright open concept kitchen, breakfast area and family room, with gas fireplace. The large recently finished basement is finished with a spacious recreation room, an office and a 3 piece bath. The basement has French doors leading out to the beautiful pool area. The inground pool with complimenting composite decking. no painting no staining, just a powerwash once a year, beautiful!!! This beautifully finished basement would make an amazing second suite with its own private entrance. Double garage with entrance to the main floor laundry. 2 decks, upper and lower, and the back staircase, all composite plastic. no mntce. Glass railing, west view. Sunsets!!! Save approx $25000 in land transfer tax buying outside of Toronto. (id:61852)
Sutton Group-Heritage Realty Inc.
272 Burk Street
Oshawa, Ontario
Discover this beautifully updated 2+1 bedroom, 2-bath bungalow that combines modern style with everyday comfort. Inside, an open-concept layout welcomes you with a bright kitchen featuring stainless steel appliances, quartz countertops, and a spacious breakfast bar. It's ideal for cooking, gathering, and entertaining. The main level offers two generous bedrooms and a spa-like bathroom with a soaker tub and rain shower. Downstairs, the finished basement provides a versatile bonus space with an extra bedroom or office, a second bathroom, and plenty of storage. It could be perfect for guests, a workout space, or a cozy media room. Step outside to enjoy a private, fully fenced backyard for a great spot to relax, host friends, or try your hand at gardening. Set in a convenient location close to parks, schools, shopping, and transit, this move-in ready home makes everyday living simple and stress-free. (id:61852)
Real Broker Ontario Ltd.
1006 - 127 Broadway Avenue
Toronto, Ontario
One Bedroom Suite Is Located In The Line 5 Condos, A Contemporary Development That Offers A Range Of Upscale Amenities Including A State-Of-The-Art Fitness Center, Co-Working Space, Outdoor Pool, And An Entertainment Lounge. Situated In The Vibrant Yonge And Eglinton Neighborhood, You're Steps Away From An Array Of Dining, Shopping, And Entertainment Options. Explore The Nearby Eglinton Park Or Catch A Movie At The Cineplex Yonge-Eglinton. With Easy Access To The Eglinton Crosstown LRT And Eglinton Subway Station, Commuting Across Toronto Is Effortless. Live In The Heart Of Midtown And Experience The Dynamic Energy Of This Prime Location! (id:61852)
Condowong Real Estate Inc.
4001 - 65 St Mary Street
Toronto, Ontario
Spectacular 2 bedroom + large den (could be 3rd bedroom) corner unit with breathtaking view and wrap-around balcony adjacent to U of T. Loaded with natural light and super spacious. Wood floor + floor to ceiling windows throughout. Versatile open concept Living/Dining/Kitchen, ideal for entertaining. Top of the line built-in appliances. Amazing roof amenities with panoramic view. Steps to world class shopping along Bloor St & Yorkville. Minutes to subway & Financial District. *Non-Smoking Building* (id:61852)
RE/MAX Atrium Home Realty
Ph06 - 19 Singer Court
Toronto, Ontario
Welcome to 19 Singer Court, PH06-a sophisticated penthouse offering elevated living in one of North York's most desirable communities. Here are the top five reasons you'll love this exceptional condo:1) Soaring 9-foot ceilings, floor-to-ceiling windows, and breathtaking panoramic city views create a bright, airy living space.2) A spacious open-concept layout featuring a modern kitchen with granite countertops, stainless steel appliances, and a centre island-perfect for entertaining.3) Loaded with upgrades throughout, including newer hardwood floors, fresh paint, new light fixtures, a new stove, designer accent walls in the den and primary bedroom, and interlocking deck tiles on the balcony.4) Outstanding building amenities such as a fitness centre, indoor pool, basketball courts, theatre, party room, and 24-hour concierge service.5) An unbeatable North York location-steps to the subway, GO Station, TTC, parks, Bayview Village, major shopping, Canadian Tire, and IKEA, with quick access to Highways 401 and 404.Includes one underground parking space and one locker, plus a free shuttle to Bayview Village and Fairview Mall. Move-in ready-don't miss this incredible opportunity! (id:61852)
Right At Home Realty
405 - 1030 King Street W
Toronto, Ontario
Live in the vibrant King West/Liberty Village community at the highly sought-after DNA3! This stylish, modern 1+1 offers an open-concept layout with soaring 9' ceilings, sleek kitchen, and spacious den that can function as a 2nd bedroom or home office. Thoughtful upgrades throughout, including designer light fixtures and custom bathroom closet space. Enjoy a large northeast-facing balcony perfect for morning coffee. Locker conveniently located on the same level. Steps to TTC, CityMarket grocery, Tim Hortons, TD, Starbucks, dining, parks, and all the energy of downtown living. Ready to move in and enjoy! Unit will be painted and cleaned before closing! Premium Amenities Inc. 24Hr Concrg, Rain Rm, Exercise Rm, Party Rm, Yoga Studio, Lbry/Stdy And Theatre Rm. Old Pictures just for reference purpose only. (id:61852)
RE/MAX Real Estate Centre Inc.
195 Upper Canada Drive
Toronto, Ontario
Ideally positioned at the end of a quiet cul-de-sac in Toronto's exclusive St. Andrew's neighbourhood, this fully furnished and completely renovated four bedroom residence exemplifies modern elegance and thoughtful design. Every detail has been carefully curated to deliver a seamless blend of luxury, comfort, and sophistication. The main level showcases an airy, light filled layout with a refined living room, formal dining area, and a stunning. chef's kitchen featuring custom cabinetry, premium finishes, and a breakfast nook overlooking the sunlit south facing backyard. Upstairs offers four spacious bedrooms, including a serene primary suite with a beautifully designed ensuite. The lower level boasts exceptional ceiling height, large above grade windows, and a bright, versatile recreation area perfect for relaxing or entertaining. With a wide driveway and abundant storage throughout, this turn key. home combines elegance with practicality. Set in a peaceful, family oriented community renowned for its top tier schools, lush parks, and convenient access to highways and transit, this is a rare opportunity in one of Toronto's most coveted neighbourhoods. (id:61852)
Royal LePage Signature Realty
409s - 110 Broadway Avenue
Toronto, Ontario
Introducing a stunning brand-new suite in one of Toronto's most exciting new developments - Untitled Toronto, where sleek design meets modern lifestyle in the heart of Midtown. This bright 1-bedroom unit offers a well-planned open-concept layout with floor-to-ceiling windows and a private east-facing balcony that welcomes morning sunlight and city views. Enjoy a modern kitchen equipped with built-in appliances, clean lines, and functional design. The entire suite features carpet-free flooring and high-quality finishes throughout. Residents enjoy access to over 34,000 sq ft of premium amenities, including an indoor-outdoor pool and spa, a fully equipped gym, yoga studio, basketball court, co-working lounges, rooftop dining with BBQs and pizza ovens, and private event spaces for entertaining. Located just a short walk to Yonge-Eglinton subway station, Loblaws, LCBO, Cineplex, and an endless selection of shops, cafes, and dining options. This is a rare opportunity to be the first to live in a fresh, sophisticated space in one of the city's most connected neighbourhoods. (id:61852)
RE/MAX Plus City Team Inc.
RE/MAX Solutions Barros Group
543 Pinegrove Road
Oakville, Ontario
Fantastic Location with Endless Potential! This charming home offers excellent walkability and sits on a spacious 60 ft x 127 ft lot ideal for renovation or building your dream home. Features include a generous driveway with parking for up to 7 cars and a detached, oversized single-car garage with additional storage. Private backyard with lush backyard and additional garden shed. This home is conveniently located just minutes from Lake Ontario, the GO Train, highways, schools, and shopping plazas. (id:61852)
RE/MAX Hallmark Alliance Realty
608 - 135 James Street S
Hamilton, Ontario
A stunning and spacious 2-bedroom apartment offering 2 full bathrooms and in-suite laundry, ideally located in the heart of Downtown Hamilton. The primary bedroom features a walk-in closet, and one underground parking space is included. Appliances include a stainless steel stove, refrigerator, dishwasher and microwave. Residents enjoy premium amenities in this secure building, including 24-hour concierge and security services, a fully equipped fitness centre, a rooftop terrace, and an outdoor BBQ area. Embrace urban living in this iconic downtown neighbourhood, steps from the GO Station, hospitals, schools, parks, pubs and restaurants. Immediate occupancy is available. (id:61852)
Royal LePage State Realty
93 Whitcomb Crescent
Smiths Falls, Ontario
Your New Home Awaits at 93 Whitcomb Cres. Newly Built 3+1 Bedroom and 2.5 Bath Energy Star Home in the Tranquil Smith Falls Area. 1750 sq.ft of Useable Living Space with Laminate Flooring Throughout, Upgraded Kitchen and Bathroom. Within Walking Distance of Big Box Stores, Restaurants, Schools and Parks. Tenant Pays Gas, Water and Hydro. (id:61852)
Royal LePage Ignite Realty
94 Unionville Crescent
Brampton, Ontario
*Prime High Demand Gore / Ebenezer Area Very Spacious, Stunning & Bright 3 Br, 3 Washrooms. One year old basement with kitchen, bedroom and washroom. *Freehold Townhouse. Upgrade Kitchen Countertop And Laminate In All Rms. No Carpet In Whole House. No Sidewalk lots of visitor parking's. .Close To Costco, Hwy 427, Transit, Place Of Worship, Plaza, Schools, Library, Rec Centre And All Other Amenities. (id:61852)
Cityscape Real Estate Ltd.
719 - 225 Webb Drive
Mississauga, Ontario
Welcome To The Solstice @ 225 Webb Drive! This Beautiful, Well Maintained, 1.5 Bed, 1.5 Bath Is Waiting For You. Enjoy Full-Size Appliances, Loads Of Natural Light, And A Convenient Floorplan. State Of The Art Building Amenities And One Of The Best Locations In Mississauga. Just A Few Minutes Walk From Square One, Whole Foods, Downtown Mississauga. Hwy 403, Go Transit, And Much More! Building Amenities Include: Concierge, Party Room, Visitor Parking, BBQs, Guest Suites, Media Room, Rec Room, Security Guard, Indoor Pool, Gym, Sauna, And More! (id:61852)
Pmt Realty Inc.
815 - 2486 Old Bronte Road
Oakville, Ontario
2 PARKING SPOTS!! INCREDIBLY WELL-MAINTAINED 1 BEDROOM 1 BATHROOM PENTHOUSE UNIT AT MINT CONDOS. BEAUTIFUL FINISHES THROUGHOUT! CARPET-FREE HOME WITH HIGH CEILINGS. THIS LOVELY UNIT COMES EQUIPPED WITH 2 PARKING SPOTS AND 1 LOCKER UNIT. AS YOU ENTER, YOU'RE WELCOMED WITH BRIGHT LIGHT COMING IN FROM THE NORTH EAST VIEW. YOUR BEAUTIFUL KITCHEN AMAZES WITH STAINLESS STEEL APPLIANCES, GORGEOUS QUARTZ COUNTERS, A MODERN BACKSPLASH, AND DOUBLE SINK. COZY DINNER NIGHTS AT HOME ARE EASY WITH YOUR PERFECT LIVING/DINING ROOM SET UP. WAKE UP WITH YOUR MORNING COFFEE TO THE SUN RISING AND ENJOY THE VIEW FROM YOUR BALCONY. SPACIOUS BEDROOM WITH WALK-IN CLOSET AND POCKET DOORS GIVE YOU THE OPTION OF BOTH PRIVACY OR MORE SUNLIGHT! CONVENIENT AMENITIES INCLUDE GYM, PARTY ROOM, AND ROOFTOP PATIO. LOCATED WITHIN MINUTES TO OAKVILLE HOSPITAL, TOP RESTAURANTS AND GROCERY STORES, CONVENIENCE IS AT YOUR DOORSTEP. NOT TO MENTION EASY ACCESS TO HIGHWAYS 407, QEW AND 403. WHETHER YOU'RE LOOKING TO GET INTO THE MARKET OR SEARCHING AS AN INVESTOR, YOU CAN'T GO WRONG WITH A UNIT LIKE THIS ONE! (id:61852)
Right At Home Realty
80 Tatra Crescent
Brampton, Ontario
Stunning 4 Br Detached Home Located On A Quiet Family Friendly Street- Very Bright, Ravine Lot, Double Door Entrance, Stainless Steel Appliances, Access From 2 Car Garage With Garage Door Opener, Balcony, All Bedrooms Have Walk In Closet And Attached Bath. Hardwood Floors On The Main Floor And Hallway, 9 Feet Ceiling At Main Floor. Walk To All Necessary Amenities And Minutes To Hwys! (id:61852)
New Age Real Estate Group Inc.
860 Francis Road
Burlington, Ontario
Bright, spacious, and well-maintained 3-bedroom (MAIN LEVEL) bungalow in the highly desirable Aldershot South neighbourhood. This home features a large open-concept living and dining area, an eat-in kitchen, and in-suite laundry, combining comfort with functionality. Enjoy a generously sized, fully fenced backyard backing onto a scenic bike trail, perfect for relaxing or outdoor activities. Parking for two cars is conveniently located on one side of the double concrete driveway (garage not included in rental). Prime location with quick access to Hwy 403, 407, and QEW, as well as local and GO Transit-ideal for commuters. Close to the lake, parks, hospital, shopping, and schools. Tenant pays 70% of utilities. Perfect for tenants who value space, privacy, and lifestyle in a premium location. (id:61852)
Homelife Landmark Realty Inc.
48 James Walker Avenue
Caledon, Ontario
Beautiful 5 Bedrooms detached home is situated in the Caledon East community, built by Mosaik Homes. This home offering approx.3700 sqft. finished living space. The main floor features separate living, dining, and family rooms, providing plenty of room for relaxation and entertaining. Additionally, there is a den, perfect for a home office or study. Throughout the home, high-quality hardwood flooring . The expansive kitchen is designed for bothfunctionality and style, equipped with stainless steel appliances, including a built-in oven, built-in microwave, and a large center island, ideal for preparing meals or gathering around.on the second floor, the primary bedroom serves as a true retreat, offering a luxurious 5-pieceensuite bathroom and a spacious walk-in closet. The additional bedrooms are generously sized, bright, and comfortable, making them perfect for family members or guests. The home iS designed to cater to modern needs, with ample space for growing families. This home is conveniently located near schools, shopping centers, restaurants, and the Caledon Community Centre. For nature lovers, the nearby Caledon Trailway offers scenic walking and biking paths. With its combination of modern amenities, spacious design, and excellent location, this home provides the perfect balance of comfort, style, and convenience for todays lifestyle. (id:61852)
Royal LePage Flower City Realty
1226 Cottonwood Crescent
Oakville, Ontario
In the heart of the Glen Abbey, Steps to Top rank Pilgrim wood elementary School( One of top 3public elementary school in Oakville) and Abbey Park High School. One of the biggest townhome in the area. 1737 above grade square feet and 738 additional basement square feet. Newer Reno, fresh painting !Bright Eat In Kitchen With Walk Out To Garden Large Master With 4Pc Ensuite & Walk In Closet + Closets. Fridge, Stove, B/I Full / Open Basement, Fenced Yard. Dishwasher. Hardwood Floors All Though Walk To Schools, Community Centre, Grocery & Easy Access To Go Train & Qew. No Smokers And No Pets. (id:61852)
Homelife Landmark Realty Inc.
2534 Highpoint Side Road
Caledon, Ontario
Tucked away on nearly 4 acres in the picturesque hamlet of Melville-Caledon, this charming 3-bedroom brick bungalow captures the essence of country living with its serene setting and family-friendly design. The moment you step into the spacious foyer, you'll feel the welcoming flow of this well-cared-for home - from the inviting living room filled with natural light to the formal dining area perfect for hosting family dinners or celebrations. The bright eat-in kitchen offers generous cabinetry, plenty of counter space, and walkout access to the attached garage, making everyday life effortless, while the oversize primary bedroom's private ensuite provides a peaceful retreat at day's end, with added convenience of Ensuite Laundry and walkout to rear yard. The 2nd & 3rd bedrooms are generous in size. The fully finished basement extends the living space beautifully, featuring a large recreation area with a cozy fireplace, a handy home office, games room with wet bar and abundant storage. It's the perfect setup for family fun, remote work, or hobbies. Outdoors, the property offers a wonderful balance of open space and natural beauty. The landscaped yard is ideal for play, gardening, or entertaining, with room to create your dream vegetable patch or firepit area. Mature trees offer privacy, and the Credit River meanders along the edge of the property, bringing a touch of nature's tranquility right to your doorstep. A large Quonset-style outbuilding provides versatile space for storage, tools, or weekend projects. Located in a welcoming community rich in history and local charm, this property combines the peace of rural life with unmatched convenience - close to top-rated schools, golf courses, horseback riding at Teen Ranch, and quick highway access for an easy commute or shopping in Orangeville. A rare opportunity to experience timeless country living - where every detail feels like home. See attached tour and floor plans for a closer look. (id:61852)
Royal LePage Rcr Realty
3173 Mayfield Road
Brampton, Ontario
Welcome to 3173 Mayfield Rd, a rare all-brick ranch bungalow on a premium 138.94 ft x 138.55 ft corner lot in a highly desirable Brampton location near Mayfield & Hurontario, just minutes to Hwy 410 and the future Hwy 413. Featuring 3 spacious bedrooms, including a primary with 2-pcensuite, an open-concept living/dining area with gas fireplace, and a renovated eat-in kitchen. The partially finished basement with separate entrance offers a rec room with wood fireplace,4th bedroom or office, laundry, and utility space. Oversized 21' x 25' garage, parking for 15+cars, deck (2020), roof (2015), and excellent curb appeal. First time on the market with exceptional future residential/commercial potential. (id:61852)
RE/MAX Gold Realty Inc.
74 - 1330 Trowbridge Drive E
Oshawa, Ontario
Master bedroom for rent for $850/month, including utilities and 1parking This bright and spacious master bedroom comes fully furnished with a bedframe and mattress, a spacious computer table and chair, and a built-in wardrobe. Ideal for a professional couple, students, or new immigrants, the room is located in a clean, quiet home. The location is excellent, with Ontario tech University, Durham college, Metro Grocery Store, JYSK, LA Fitness, Shoppers Drug Mart, Dollarama, library, schools and numerous restaurants just steps away. Parks, a splash pad, basketball and tennis courts, and the community centre are nearby, with transit access and Taunton & Harmony roads just minutes away. The space is available immediately and provides a comfortable, convenient, and move-in-ready home. (id:61852)
Century 21 Innovative Realty Inc.
388 Okanagan Path
Oshawa, Ontario
Welcome To This Newly Built, Bright, And Spacious Unit At Symphony Towns. Features 3-Storeys, With 3 Bedrooms & 3 Washrooms - Including Two Ensuites! Open Concept Kitchen With Island, Breakfast Area, And Great Room. Beautiful, Separate Living/Dining Room. Great For Family Living W/Lots Of Space For Entertaining Throughout. Close To Schools, Shopping, Parks, Go Train, Highways & Much More! $2995 Unfurnished. (id:61852)
Century 21 Innovative Realty Inc.
