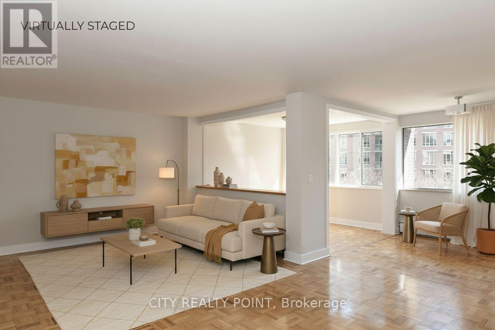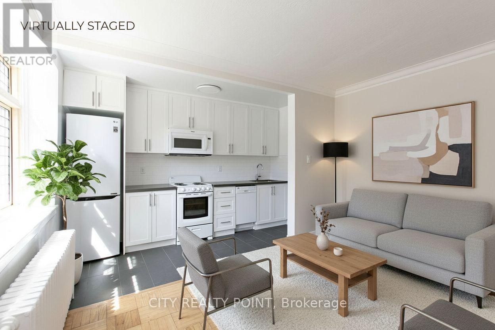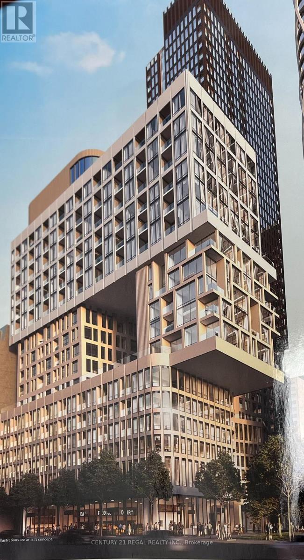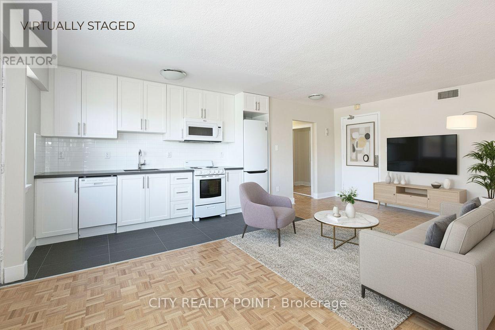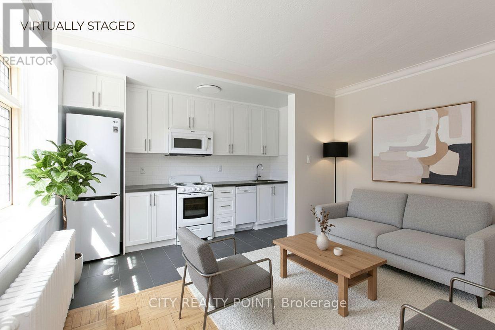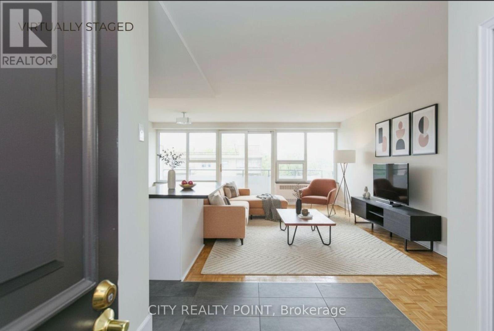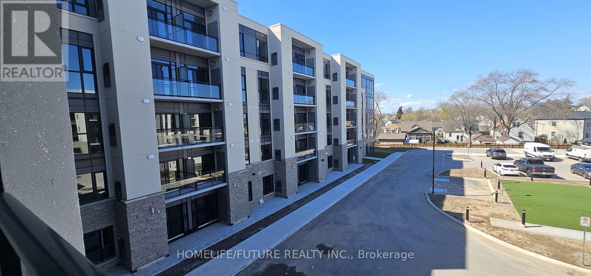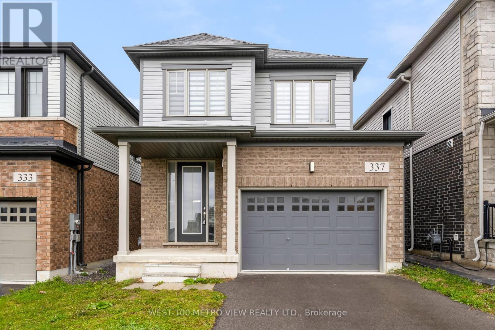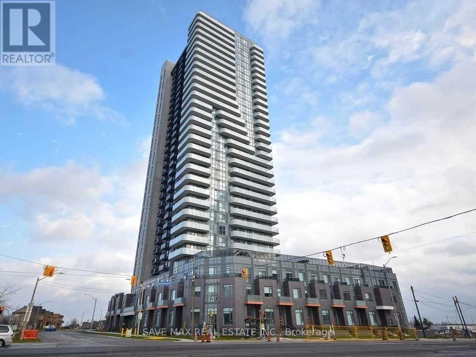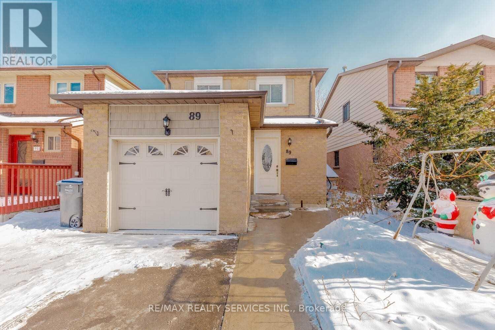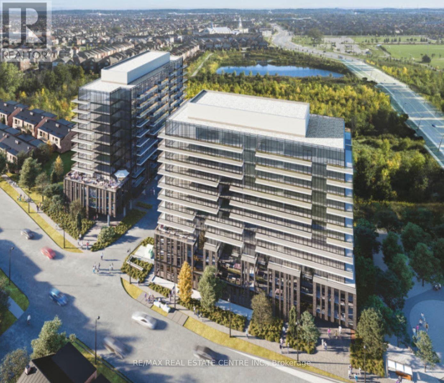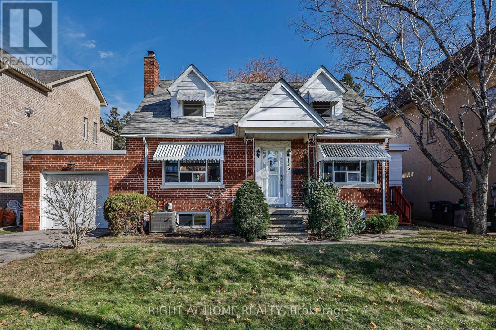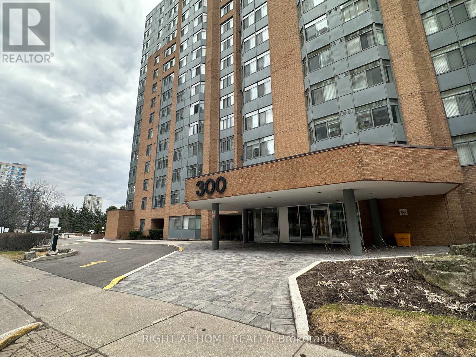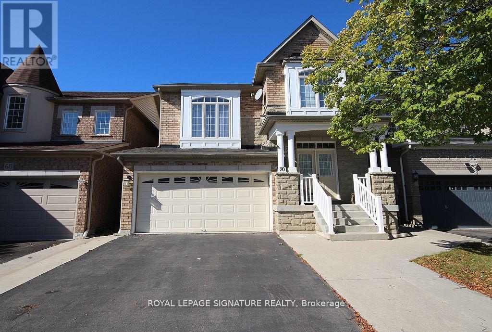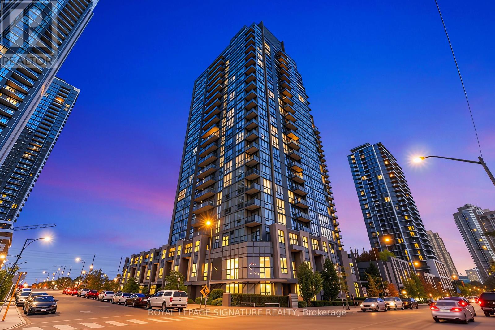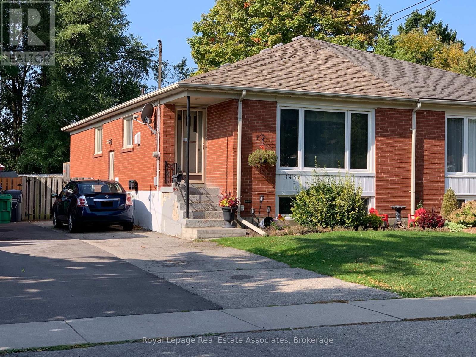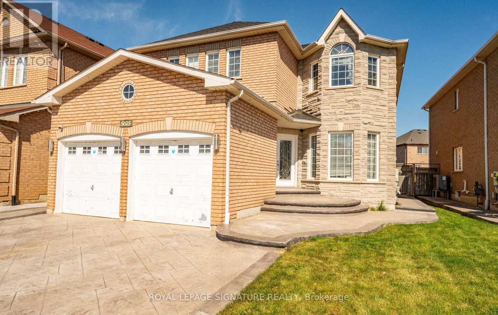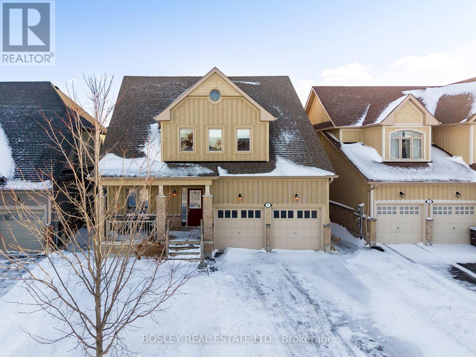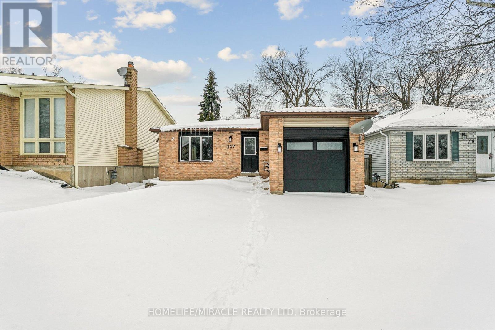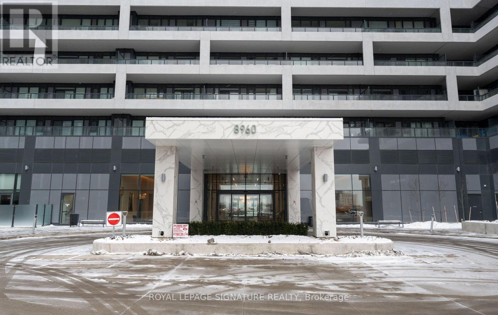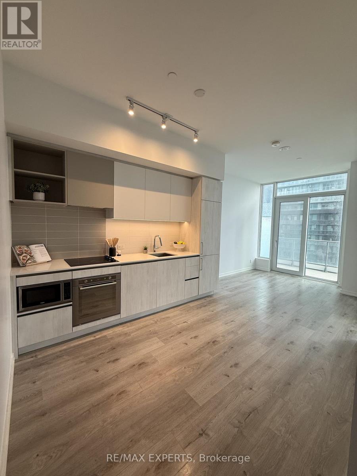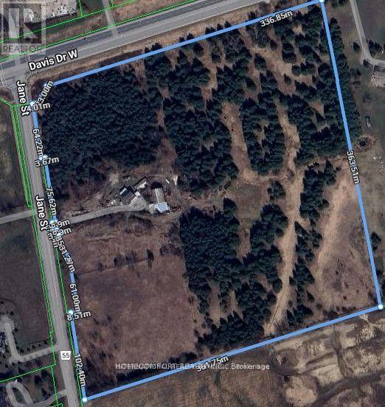303 - 9 Deer Park Crescent
Toronto, Ontario
Welcome to 9 Deer Park Crescent, a refined mid-rise residence tucked away on a peaceful crescent in one of Toronto's most prestigious neighbourhoods. This beautifully updated 2-bedroom, 2-bath suite offers generous living space, an ideal layout, and abundant natural light throughout. Designed for comfort and functionality, the suite features expansive principal rooms, hardwood flooring, updated appliances, and in-suite laundry. Large windows provide serene treetop and city views, creating a bright and inviting living environment. Residents enjoy quiet, secure living in a well-maintained building with concierge service, on-site amenities, and a welcoming community atmosphere. Located just steps from David Balfour Park, the Beltline Trail, and the shops and dining of Yonge & St. Clair, with easy access to transit and nearby medical services, this home is perfect for downsizers seeking elegance, convenience, and quality in the heart of Forest Hill. (id:61852)
City Realty Point
903 - 276 St George Street
Toronto, Ontario
****One month FREE RENT*** STUDIO apartment at 276 St-George Street. This newly renovated mid rise in the Annex features modern appliances, hardwood flooring, and a private balcony. Suites include dishwasher, fridge, stove, microwave, heating, hot water, and large windows that fill the space with natural light .Residents enjoy smart card laundry facilities, on-site superintendent, secure camera-monitored entry, elevator access, visitor parking, indoor and outdoor parking (fees apply), storage lockers (fees apply), and a heated outdoor pool .Ideal for professionals, students, or couples, this building offers a premier Annex location, hub of intellectual vitality, within walking distance to the University of Toronto, Eglinton Park, restaurants, shopping, public transit (Eglinton subway station & multiple bus lines), and downtown amenities. (id:61852)
City Realty Point
512 - 121 St Patrick Street
Toronto, Ontario
Enjoy Modern Living At The Magnificent Artist Alley Condos! Located In The Heart Of Downtown Toronto, Close To Plenty Of Amenities, OCAD, Subway Station, And Parks! A Short Walk To The Eaton Centre, Theaters, Gyms, Restaurants, Shops And TTC. (id:61852)
Century 21 Regal Realty Inc.
307 - 95 Lawton Boulevard
Toronto, Ontario
SAVE MONEY! | UP TO 2 MONTHS FREE* | one month free rent on a 12-month lease or 2 months on 18 month lease| 1 Bedroom apartment at 95 Lawton Boulevard. This fully renovated mid-rise in Deer Park offers a spacious one bedroom suite with hardwood floors, large windows, a private balcony, and brand new appliances including dishwasher, fridge, stove, and microwave .Residents enjoy smart card laundry, secure camera monitored entry, onsite superintendent, and elevator access . Optional indoor parking and storage lockers are available for a fee .The building is just steps from the busy shops and restaurants along Yonge Street, north of St. Clair, and easy access to subway transit for commuting downtown . With a Walk Score of 90, this location is ideal for those seeking vibrant, low maintenance urban living (id:61852)
City Realty Point
201 - 276 St George Street
Toronto, Ontario
****One month FREE RENT*** 1 Bedroom apartment at 276 St-George Street. This newly renovated mid rise in the Annex features modern appliances, hardwood flooring, and a private balcony. Suites include dishwasher, fridge, stove, microwave, heating, hot water, and large windows that fill the space with natural light .Residents enjoy smart card laundry facilities, on-site superintendent, secure camera-monitored entry, elevator access, visitor parking, indoor and outdoor parking (fees apply), storage lockers (fees apply), and a heated outdoor pool .Ideal for professionals, students, or couples, this building offers a premier Annex location, hub of intellectual vitality, within walking distance to the University of Toronto, Eglinton Park, restaurants, shopping, public transit (Eglinton subway station & multiple bus lines), and downtown amenities. (id:61852)
City Realty Point
Room L201 - 81 Hallam Street
Toronto, Ontario
Brand new renovation laneway house 2nd floor room. Fully furnished. Share one 3 pcs bathroom with another 2nd-floor roommate. Share washer & dryer and kitchen/dining with two roommates. Located in Dovercourt Village, steps to TTC bus stop, 7 mins bus to Loblaws Supermarket, 20 mins bus to U of T. No pets. (id:61852)
Le Sold Realty Brokerage Inc.
701 - 10 Shallmar Boulevard
Toronto, Ontario
SAVE MONEY! | ONE MONTH FREE - MOVE IN NOW! Discover this large, newly renovated 2-bedroom, 2-bathroom apartment at 10 Shallmar Blvd, a gem in a quiet, family-friendly building just off Bathurst. Available immediately, this super clean, bright, and spacious unit includes all utilities (heat, hydro, water) for unbeatable value. The apartment features a freshly renovated kitchen with new appliances (dishwasher, fridge, microwave, stove), hardwood floors, fresh paint, and large windows that flood the unit with natural light. The well-maintained building offers on-site laundry and optional A/C (ask for details). Nestled on a peaceful street near the Beltline Trail and green spaces, it's steps from TTC (Eglinton West subway), shops, restaurants, parks, schools, and hospitals, with downtown Toronto's financial district just minutes away. Parking is available ($200/month). Move-in ready - schedule your tour today! (id:61852)
City Realty Point
89 Allingham Gardens
Toronto, Ontario
Welcome to 89 Allingham Gardens! A beautiful 1735 sqft side-split nestled in prime Clanton Park/Bathurst Manor! This spacious, sun-filled residence features an open-concept main floor with a spacious kitchen, dedicated dining area, and bright living room overlooking a large front porch. This property also has a spacious 2 car garage and a large backyard prefect for entertaining. Enjoy a private primary bedroom with ensuite bath, generous bedrooms, a full basement featuring a separate entrance with large rec room, and a walk-out to a private backyard and patio. Close to Yorkdale Mall, transit, top schools, parks, and more! (id:61852)
RE/MAX Realtron David Soberano Group
302 - 50 Herrick Avenue
St. Catharines, Ontario
Welcome To Luxury Living In This Spacious 1-Bedroom, 1 Bathroom With Balcony. This Condo Offers Open Concept Living, Ensuite Laundry, Dedicated Parking And Much More. Smart Tech Features Enhance Security And Convenience. Hotel-Like Amenities Include Gym, Games Room, And BBQ Facilities. Don't Miss This Opportunity! (id:61852)
Homelife/future Realty Inc.
337 Provident Way
Hamilton, Ontario
Step into this modern detached 2-story home in the rapidly growing Mount Hope area. Offering 3 bedrooms and 2.5 bathrooms, the main floor features an open layout with 9-foot ceilings, hardwood floors, and a bright kitchen with island, stainless steel appliances, and backyard access. Upstairs, the primary suite includes a walk-in closet, raised ceiling, and 4-piece ensuite, alongside two additional spacious bedrooms. Ideally located near schools, parks, shopping, highways, and transit, this property is perfect for families, first-time homeowners, or savvy investors. (id:61852)
West-100 Metro View Realty Ltd.
2801 - 8 Nahani Way
Mississauga, Ontario
Great Location To Lease This Beautiful New High Rise Condo In The Heart Of Mississauga Close To Square One Mall & All The Amenities & Public Transport, Corner Unit With Unobstructed Panoramic Breathtaking View Of Lake Ontario & High Rise Downtown. All Over Laminate Floors, Modern Kitchen With Stainless Steel Appliances. Decent Size Bedrooms With Master 4Pcs Ensuite & 2nd Washroom With Standing Shower. 24 Hrs Concierge / Security, All The World Class Building Amenities, One Underground Parking & One Locker With The Unit. Steps To Public Transport, Shopping, Grocery Stores, Hyw 401/403/407, Close To Square One Mall. Pics Are Old When Unit As Vacant. (id:61852)
Save Max Real Estate Inc.
**upper** - 89 Martindale Crescent
Brampton, Ontario
Fully renovated home in a high-demand area, backing onto a park with no rear neighbors. Features a large renovated kitchen with ceramic tile flooring, pot lights throughout the main floor, modern flooring throughout. Walk-out to patio and a private backyard, with direct access from the garage. Upper level only (no basement included). Comes with two parking spaces (one garage, one driveway). Conveniently located close to schools, shopping, and public transit. Move in and enjoy! 75% Utilities. (id:61852)
RE/MAX Realty Services Inc.
N404 - 225 Veterans Drive
Brampton, Ontario
1 Bedroom + Flex Suite with 1 Bathroom. Flex room can be used as 2nd bedroom. Appr 550 SqFt Suite + 100 SqFt Balcony (Total 650 SqFt) with Parking and Locker. Amazing View. In Living & Br, To Ceiling Windows, Located In Mt. Pleasant. Experience Modern Luxury Living. Amenities consisting of a well-equipped Fitness Room, Games Room, WiFi Lounge, and a Party Room/Lounge with a private Dining Room, featuring direct access to a landscaped exterior amenity patio located on the ground floor. 5 min to Mount Pleasant GO station. (id:61852)
RE/MAX Real Estate Centre Inc.
123 Ashbourne Drive
Toronto, Ontario
Charming Solid Home. Huge Lot 59.12 x 161.16, Has Plenty Of Potential, Top Of Street Not Backing Onto Hydro Fields.Great Layout Features Main Floor Family Room And A Washroom On Every Floor And Finished Basement. Large Deck, Gorgeous Backyard Are Perfect For Entertaining. Family Friendly Street, Exclusive Location Surrounded By Luxurious Custom Residences.Close To Kipling Transit Hub, Highways & The Airport, Shopping, Parks & Top-Rated Desirable Schools. Amazing Opportunity To Move In, Renovate, Or Build Your Dream Home. (id:61852)
Right At Home Realty
1406 - 300 Webb Drive
Mississauga, Ontario
Location, location, location! This spacious 2-bedroom plus den, 2-bath condo in the heart of Mississauga's City Centre offers a rare combination of size, convenience, and value. Featuring an open, well-laid-out floor plan, ideal for families or professionals needing extra space, the unit includes 1 underground parking spot and 1 locker. Residents enjoy premium building amenities: indoor pool, hot tub, gym, sauna, tennis and squash courts, party/meeting room, media & games rooms, visitor parking, and more. Living here means being just steps away from Square One Mall, Celebration Square, public transit (City Centre transit / GO), major highways (401 & 403), restaurants, schools, parks, and easy access to Sheridan College, perfect if you want walkable convenience or transit-friendly commuting. With some freshness and potential, this is a great choice for first-time buyers, downsizers, or investors seeking strong rental or resale appeal. (id:61852)
Right At Home Realty
Lower - 70 Penbridge Circle
Brampton, Ontario
Welcome to your immaculate and newly renovated legal apartment. Bring your pickiest clients. Laminate flooring (2024), Upgraded washroom tiles (2024), Bathroom Counters (2024), Upgraded Lighting (2024), New Dishwasher (2024), Kitchen Backsplash (2024), New Kitchen Faucet (2024), Freshly Painted (2024), Plumbing and Electrical upgraded (2024). One parking space available on drive. Private entrance on side of house with poured concrete walkway and ample lighting. Shared access to laundry. Close to all amenities, schools and Go Station. Trail system located right behind the home. (id:61852)
Royal LePage Signature Realty
1811 - 5033 Four Springs Avenue
Mississauga, Ontario
Welcome to this stunning 1 Bedroom + Den suite at Amber Condos by Pinnacle Uptown perfectly nestled in the heart of Mississauga's vibrant Uptown community. This contemporary residence showcases breathtaking, unobstructed southwest views through floor-to-ceiling windows that fill the home with abundant natural light. The spacious open-concept layout is enhanced by 9-foot ceilings and sleek laminate flooring throughout. The modern kitchen features stainless steel appliances, elegant quartz countertops, and ample cabinetry - ideal for those who love to cook and entertain. The versatile den offers the perfect space for a home office, reading nook, or creative studio. The bright primary bedroom includes a well-designed closet for generous storage. Enjoy added convenience with a dedicated parking space and a storage locker. Located just steps from Square One, top restaurants, banks, and public transit, with easy access to Highways 403, 407, and 401 - this exceptional suite blends modern luxury with urban convenience. (id:61852)
Royal LePage Signature Realty
3498 Ashcroft Crescent
Mississauga, Ontario
Mostly original Main Floor with Oak strip hardwood. Kitchen includes vintage original steel kitchen cabinets (fair condition) *** remember no cosmetic renovations have been made to this rented home in many years. This home is ready for your complete renovation & personalization. Similar renovated homes have been marketed for close to $1M. What an opportunity to redo everything and make it your prize winning creation! Finished basement with large rec room, 1 bedroom, 3 piece washroom, kitchen, separate office & Laundry. Great potential with existing separate entrance to be developed into a self-contained suite/apartment. Newer mid-efficiency furnace & central A/C. Shingles replaced in 2017 (original main-floor plaster ceiling shows cracks but no leaks). Beautiful, private fenced back yard with walk-out from main floor, 9ft x 5ft raised deck plus ground-level patio. Mature trees & garden shed (as-is) make it a nice place to entertain. Great family neighborhood within easy walking distance to Queenston Drive Public School (Kindergarten to Grade 8). Note: Interior photos have been retouched to remove Tenant's furniture etc. (id:61852)
Royal LePage Real Estate Associates
Legal Bsmt - 5615 Heatherleigh Avenue
Mississauga, Ontario
Fully Renovated LEGAL 2 bedroom 1 bathroom apartment with private entrance and private ensuite laundry facility. Luxury without compromise. No Attention to detail spared. High-end finishes throughout. Oversized right windows in every room. High smooth ceilings with pot-lights throughout. Freshly painted in neutrals and professionally cleaned. Designer kitchen with excellent quality Stainless Steel appliances, quartz waterfall counter top, backsplash, porcelain farmhouse sink, luxury vinyl flooring to resemble hardwood (with added durability and warmth). 3 piece bath with glass sand-up shower and quartz counter. Two generous bedrooms, each with a double closet and big windows. Private ensuite stacked laundry. Poured concrete walkway and motion censored lighting for your comfort and safety. AAA tenants only. No pets. No smokers. Owners live on upper level. Minutes from the Heartland Shopping Center, Braeban Golf Course, Credit Valley Hospital, great schools, public transit, easy access to 403/401. Partially furnished. Utilities a 70/30 split with upper residents. Snow and lawncare to by upper and lower occupants. (id:61852)
Royal LePage Signature Realty
30 Cooper Street
Collingwood, Ontario
Welcome to coveted Pretty River Estates, a peaceful neighbourhood perfectly situated near everything the charming town of Collingwood has to offer. This beautifully maintained home is nestled on a sun-filled, south-facing lot on a quiet, child-friendly street. The open concept main floor features a desirable primary bedroom complete with a spa-like ensuite and walk in closet, rich hardwood flooring throughout, and a well-appointed kitchen with stainless steel appliances and a centre island. The kitchen seamlessly overlooks the dining area and inviting living room, highlighted by a cozy gas fireplace, ideal for everyday living and entertaining. A spacious second floor family room/loft overlooks the main level and offers the perfect space for a home office, media room, or relaxed retreat. The unfinished lower level provides excellent storage and a blank canvas ready to be customized to suit your needs. Additional highlights include a double-car garage with ample parking and convenient access to the main floor laundry room. Ideally located close to Blue Mountain Ski Resort, the shops and dining along Hurontario Street, scenic Pretty River hiking trails, bike paths, golf courses, Georgian Bay, and private ski clubs. Experience the best of four-season living in this exceptional home. (id:61852)
Bosley Real Estate Ltd.
147 Hickling Trail
Barrie, Ontario
Welcome to 147 Hickling Trail A Modern, Turn-Key Home in Sought-After East Barrie Discover this beautifully updated 3-bedroom, 2-bath home with a self-contained 2-bedroom basement apartment, perfectly located just minutes from Georgian College, RVH, parks, schools, and transit. Whether you're a first-time buyer or an investor seeking strong rental potential, this home checks all the boxes. Step inside the main level to find newer flooring (2017) and a bright, modern layout. The renovated kitchen (2018) showcases contemporary cabinetry, butcher block countertops, stainless steel appliances, and a stylish subway tile backsplash. The main level offers three generous bedrooms and an updated semi-ensuite bath (2018).A separate side entrance leads to the basement apartment, featuring two bedrooms, a comfortable living area, functional kitchen setup, and a 3-piece bath-ideal for rental income or extended family living. Outside, enjoy a large fenced yard, perfect for kids, pets, and summer gatherings. The interlock driveway adds great curb appeal, and the durable metal roof (2013) ensures long-term peace of mind. A smart starter home or a fantastic addition to any investment portfolio-don't miss this opportunity! (id:61852)
Homelife/miracle Realty Ltd
1922 - 8960 Jane Street
Vaughan, Ontario
Newly Registered Charisma on the Park (phase 2) where Luxury, Style & Convenience Meet. This upgraded beauty has Guaranteed Unobstructed Sunny South views!! Two Generous Bedrooms, 2 Generous Bathrooms, Stylish Open Concept Kitchen with High-end SS Appliances. All Counters Are Quartz. Enjoy 9 Foot Ceilings, Floor-to-Ceiling Windows, LOTS of Light and Sleek Modern Finishes throughout. Your impressive open-concept kitchen with island is ideal for cooking &gathering with friends. Indoor/outdoor enjoyment are made possible though the Living-room walk-out to your Enormous 131 Sqft Balcony. Bask in the Unobstructed Sunny Views of the Toronto Skyline & Lake Ontario. ***TENS OF THOUSANDS*** in upgrades including a fridge waterline, upgraded deep SS kitchen sink and ***RARE OVERSIZED Electric Vehicle Parking ($19,500 + HST through Builder)***, plus locker. No more limitations controlling what you can drive, or how large of a vehicle you can have! The entire development Oozes Modern Luxury, High-end Finishes & 5 Star Amenities. Enjoy your Grand Lobby, WIFI Lounge (Internet Included in LOW Maintenance fees!), 24 Hour Concierge, Outdoor Pool, Rooftop Terrace with BBQ's/TV/Kitchen &Dining Room, 7th Floor Wellness Centre and another outdoor terrace, Modern Gym, Sauna, Yoga Studio, Party Room, Games Room with Indoor Bocce Courts, Theatre, Pet Grooming Station and more! Incredible location just steps to Vaughan Mills Shopping Centre, Hwy 400 & 407, TTC Subway, VMC Bus Terminal, VIVA Rapid Transit, Cortellucci Vaughan Hospital, Canadas Wonderland and more. (id:61852)
Royal LePage Signature Realty
808 - 7890 Jane Street
Vaughan, Ontario
Welcome to this freshly painted 1-bedroom suite in the highly sought-after Transit City 5! Featuring soaring 9 ft ceilings, ensuite laundry, a sleek kitchen with built-in appliances, and a private balcony with stunning views of the city, green space, and the pond. This unit also comes with a parking spot and locker - a rare bonus in this building. Enjoy resort-style living with luxurious amenities including an outdoor pool, state-of-the-art fitness centre, yoga studio, billiards lounge, elegant party room, and a spacious outdoor terrace.Perfectly located just steps to the Vaughan Metropolitan Centre subway station, minutes to York University, and close to top shopping, dining, and major highways. (id:61852)
RE/MAX Experts
17455 Jane Street
King, Ontario
Great location (Jane St & Hwy 9/Davis St) corner lot in King Township. 32 Acres. This property is a private retreat like no other.The diverse terrain features flat land , lush forest and trails throughout, making it ideal for hiking, ATV'ing, or horseback riding. With approximately 1200 feet of road frontage on Davis , 1200 feet of road frontage on Jane and an internal road network already in place, this is a turnkey canvas for a private family compound or future country estate. Incredible potential to design your dream home in total seclusion. The scale and topography of this land are truly one-of-a-kind, feeling worlds away while still being minutes to amenities, golf, top private schools, and major highways. The property is poised for redevelopment or long-term land banking. Private, serene, and surrounded by nature this is a once-in-a-generation opportunity to own one of the most significant land holdings in King. 40x50 Barn with two levels, 40x30 Workshop with Hydro and Heat (Propane). Minutes to Highway 400 and downtown Newmarket. All buildings are sold 'as is'. (id:61852)
Homecomfort Realty Inc.
