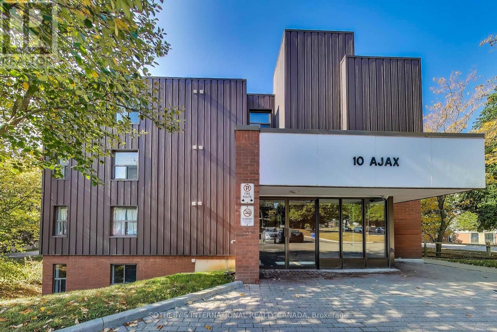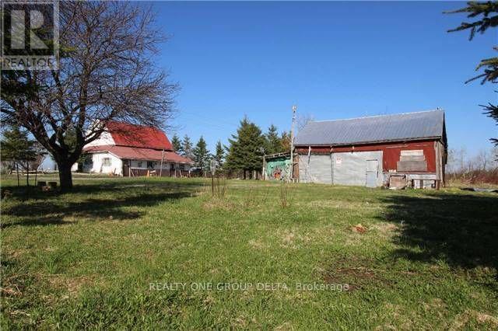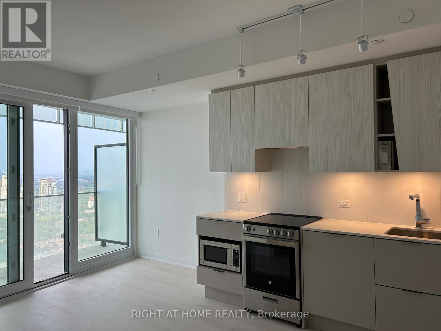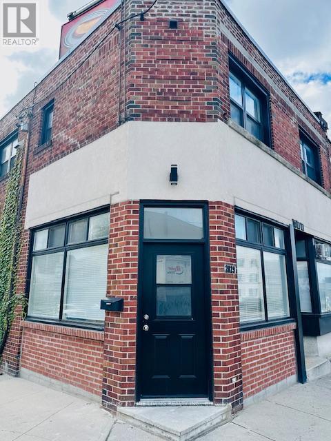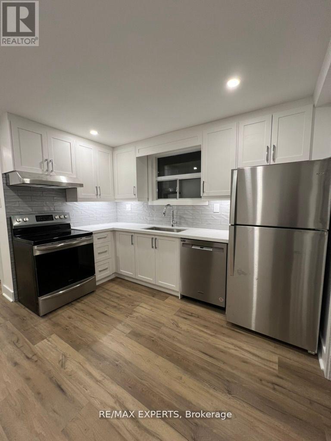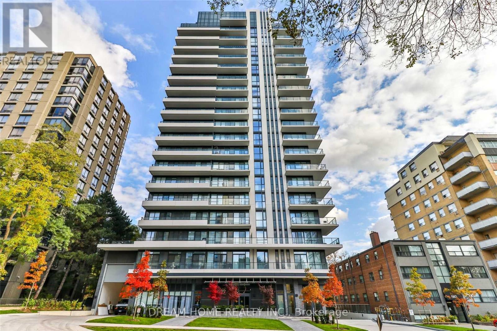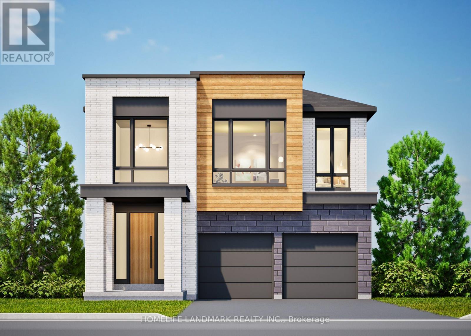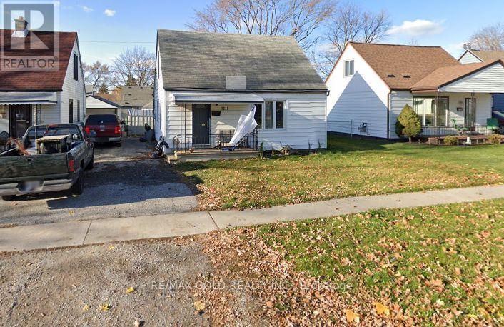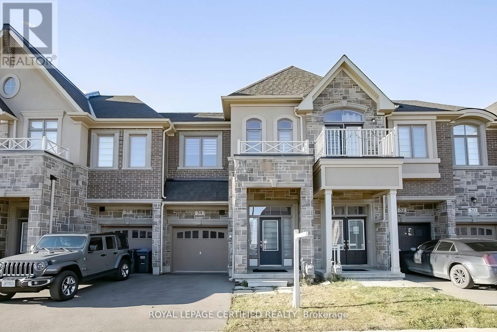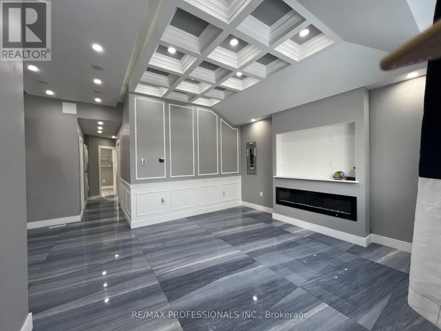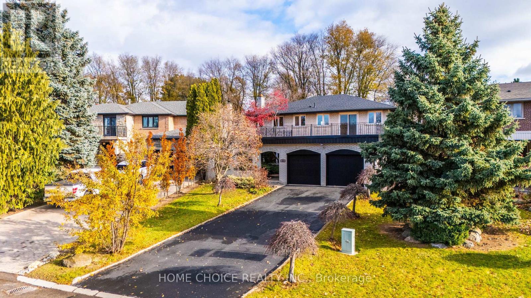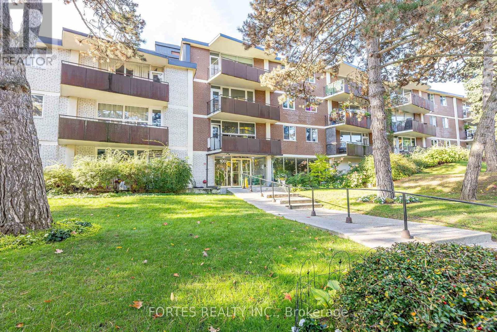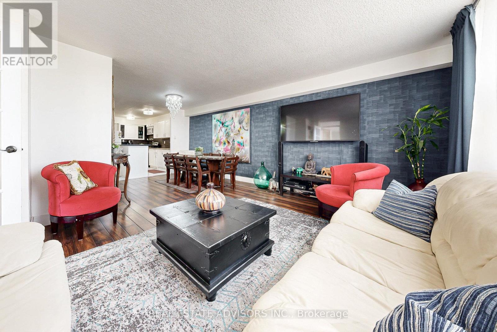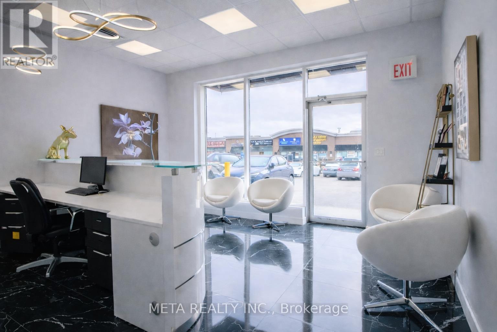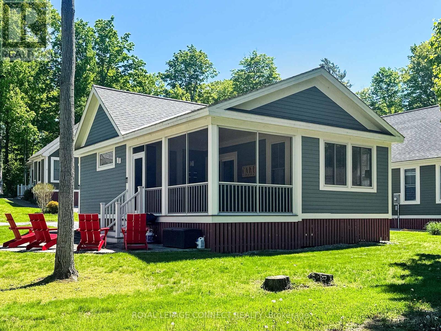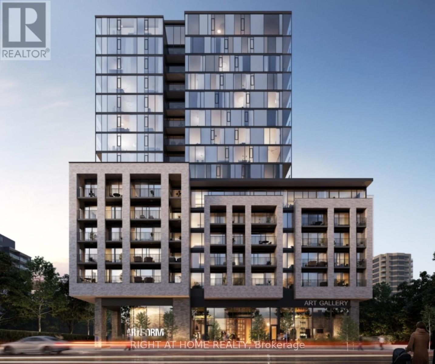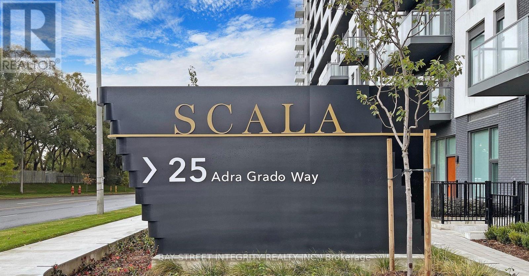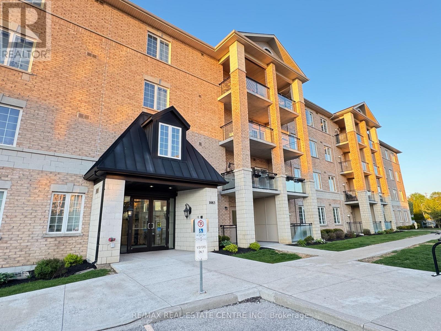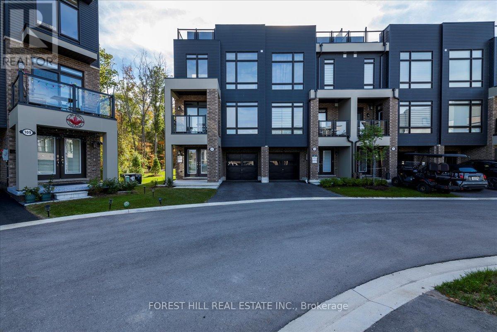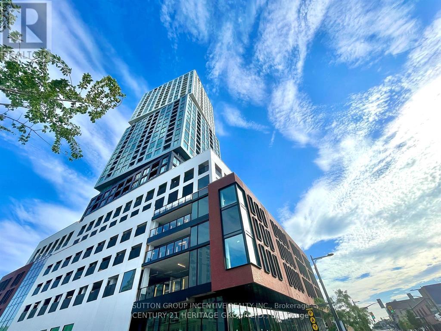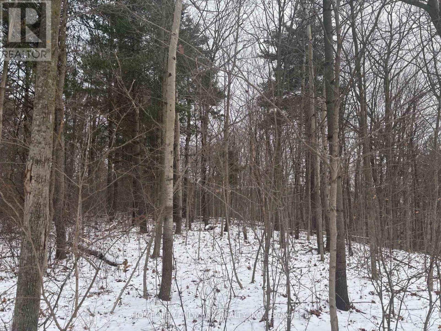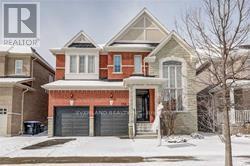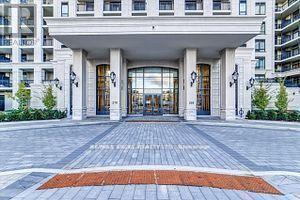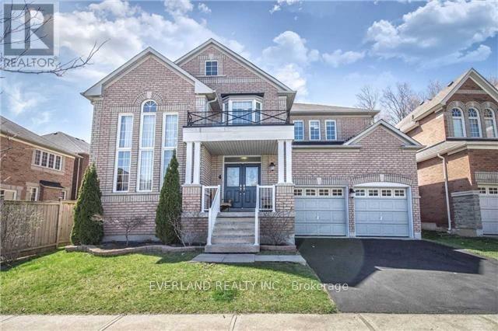104 - 10 Ajax Street
Guelph, Ontario
Large and spacious open concept two bedroom 1069 sqft West exposure furnished unit available from 1 November in a quiet building close to Guelph University. Ready to move in and make it your own. Primary bedroom with walk in closet. Comes with a surface parking space and all furniture as seen in the unit. Close to Sleeman Park, Playground and G2G intracommunity bike trail. Walkable to No Frills and other shops, city bus is close by.Students welcome with solid Ontario guarantors. (id:61852)
Sotheby's International Realty Canada
772789 Highway 10
Grey Highlands, Ontario
Great Potential 44.1 acres property featuring mainly Land Value , need to damage 1 1/2 storey house, ideally located fronting Highway 10, just minutes north of Dundalk. This property is perfect for those looking for Recreational property, Hobby Farm. This property offers endless opportunities for the right person or investor to tailor it to their needs. Whether you're looking to develop, farm, or enjoy a private retreat, this land provides numerous possibilities. Key Features: Size: 44.1 acres Location: Fronting Highway 10, minutes north of Dundalk Development in the area: New residential subdivision and New McDonald around the corner. Land is Zoned Rural Residential , Agricultural with some Wetlands, Asphalt Driveway As IS. Previous taken photos are in the MLS. (id:61852)
Realty One Group Delta
3802 - 3900 Confederation Pkwy Parkway
Mississauga, Ontario
M city located in the centre of mississauga, gorgeous 2 bedrooms unit, unobstructed view, beautiful layout ,large balcony, steps to square one, sheridan college , centre library, public transit, schools, close to everything. (id:61852)
Right At Home Realty
#5 (Lower) - 2029 Eglinton Avenue W
Toronto, Ontario
This lower level budget friendly 2 bedroom 1 bathroom apartment has been newly renovated with new kitchen, polished concrete floors, bathrooms, stainless steel appliances and is conveniently located at Dufferin and Eglinton. No Parking. TTC stop right at corner and steps to No Frills, shops and many other services. Rent Includes Water and Heat. Separate Hydro is extra. Coin Laundry is on-site. Rent Includes: Heat and Water. Hydro is separate. (id:61852)
Century 21 Fine Living Realty Inc.
2 - 101 Kenwood Avenue
Toronto, Ontario
Newly Renovated, bright, and spacious 2nd-level 3-bedroom apartment nestled in the heart of Humewood-Cedarvale. Newly renovated to perfection, this inviting space offers a serene retreat just steps from St. Clair West, transit options, shops, restaurants, cafes, and parks. On-site laundry facilities add convenience. With a separate entrance, this rare opportunity is not to be missed. Enjoy short transit rides to U of T and George Brown College. Street parking available (id:61852)
RE/MAX Experts
306 - 609 Avenue Road
Toronto, Ontario
Located In One Of Toronto's Most Prestigious Neighbourhoods, This South Facing Suite Is Sleek, Elegant & Thoughtfully Designed With Two Bedrooms & Two Full Baths! Lofty 9Ft Ceilings & Floor To Ceiling Windows Ensure A Fresh & Airy Ambiance. 2nd Bedroom Is Ideal For Home Office Use. Walking Distance To Public and private schools (Ucc/Bss/St Michaels/De La Salle College). 15-minute Bus ride or Bike to University of Toronto. Hotel Style Amenities Include: Panoramic Rooftop Terrace W/ Bbq Station, Gorgeous Party & Dining Room, Fitness Centre, Guest Suite.Fridge, Washer/Dryer, window coverings, ELFs (id:61852)
Dream Home Realty Inc.
15 Imogene Court
Richmond Hill, Ontario
Prestigious Duncan Hill Homes Lot 5. Purchase directly from Builder. Not assignment. No Hst, no levy, no Development Charges. Architectural sophistication meets everyday comfort in prime location. 3,200 square feet of thoughtfully curated living space above grade. A truly open-concept design is elevated by soaring 10-foot ceilings on the main level and 9-ft ceilings on the second floor and basement, creating an atmosphere of volume, light, and effortless flow throughout. Expansive windows bathe the interiors in natural light, highlighting the impeccable craftsmanship and top-of-the-line finishes found at every turn. A chef's dream kitchen, masterfully appointed with premium Gaggenau appliances, designed to inspire both intimate family moments and elegant entertaining. The living room is anchored by a striking modern linear fireplace, offering warmth and visual drama, while the family room showcases custom built-in cabinetry that blends functionality with timeless design. Custom Millworks throughout the residence, including refined wall paneling in the foyer and the serene primary retreat, as well as a beautifully integrated wine cellar that speaks to a lifestyle of sophistication and leisure. Each of the four generously proportioned bedrooms is a private sanctuary, complete with ample closet space and its own luxurious ensuite bathroom featuring premium plumbing fixtures. Large-format porcelain slab flooring adds a seamless, contemporary elegance across the home, reinforcing the sense of cohesion and understated luxury. 2nd floor laundry for whole family convenience. The professionally finished basement extends the living space with style and versatility, complemented by convenient walk-up access. Currently under construction at draywall stage by the renowned Arkfield Development. House can be customized fully by the buyer's taste. This residence represents a rare opportunity to own a true custom-quality home built by a highly respected builder. Tarion Warranty. (id:61852)
Homelife Landmark Realty Inc.
1315 Partington Avenue
Windsor, Ontario
This charming 3-bedroom, 1-bathroom home in a family-friendly neighborhood offers comfort, style, and convenience. The bright, spacious living room features large windows, while the open-concept layout connects to the dining area and well-equipped kitchen with ample cabinetry and counter space. Each of the three bedrooms is generously sized with plenty of closet space and natural light. The modern bathroom is functional and inviting. The large backyard provides a private space for outdoor activities, and the long driveway offers parking for three vehicles. Located in Windsor's desirable west end, this home is close to Tim Hortons, Dollarama, Canadian Tire, Pizza stores, gas stations, parks, schools, shopping, dining, highways, and public transit, with easy access to major roads. The Detroit-Windsor border is just a short drive away, making commuting convenient. Don't miss this opportunity, schedule your viewing of 1315 Partington Avenue today! **EXTRAS** Fridge, stove, washer, dryer, central AC, all ELFs, window curtains (id:61852)
RE/MAX Gold Realty Inc.
34 Dalbeattie Drive
Brampton, Ontario
Stunning Townhouse With Approx 2200 Sqft Available For Lease In Most Desirable Location Of L6Y Postal Code. Hardwood On Main Floor AndHall Way Upstairs, 9 Feet Ceilings, Separate Family and Living. Huge Elegant Kitchen With S/S Appliances, Lots Of Counter And Cupboard Space.Oak Staircase Leading To Four Spacious Bedrooms. Master Bedroom W/His/Her Closet. Walk-In Linen Closet, Laundry On Upper Floor. StepsAway From Grocery Stores, Parks, Schools, Restaurants, All Major Banks, Public Transportation. Great For Commuters Near Hwy 401/407 (id:61852)
Royal LePage Certified Realty
53 Regent Road
Toronto, Ontario
Fully renovated and beautiful main floor 3 Bedrooms Bungalow. All Included: water, Heat/AC, Hydro. Ensuite laundry. 1 garage parking. Amazing location: Close To Transit, Parks, Restaurants, Highway And Shopping. (id:61852)
RE/MAX Professionals Inc.
43 Golfwood Heights E
Toronto, Ontario
MOVE IN READY! Professionally renovated top to bottom and tastefully Designed to be your Forever Home. This home is located in a highly sought after quiet cul-de-sac with low turnover, the many long term residents display true pride of ownership in their properties. The large open backyard provides access to the prestigious Weston Golf Course trails. The long list of amenities provide true comfort, including : a beautiful sunroom accessed by the eat-in kitchen and den. 2 full fireplaces one in the Den and in the fully finished basement Rec room with its wet bar ready for parties and events . Along with an elegant soaker tub and walk in showers you'll find a Sauna and Cold room. The 4 spacious bedrooms boast wood flooring throughout. The primary BD has a showcase ensuite with walk-in shower and his/hers closets, the back BD's overlook the yard and gardens while one of the front BD's features a large 2nd floor sundeck . Excellent flow is designed into the floor plan for entertaining and yet this large home will easily accommodate a second extended family and in-laws, comfortably, as well. The double door power garage and double private driveway provides 6 car parking to drive in from this low traffic street. The many large windows fill the home with sunlight that showcases its light modern colour scheme and accents the modern kitchen and fixtures. At the front door you are greeted by a serene side garden while the back and sunroom open to a patio for private relaxation. Quality built- Quality renovated and Professionally designed to elevated standards. Just move -in and enjoy life with no worries ! Don't miss this gem - it is a true forever home! (id:61852)
Home Choice Realty Inc.
102 - 100 Coe Hill Drive
Toronto, Ontario
Fantastic! Large (Over a 1000 Sqf) Corner Unit w/ very spacious rooms and tall ceilings in a very well kept property overall. This is a Friendly Co-Ownership 2 bedroom apartment plus a Den (being presently used as a 3rd bedroom). Living and Dining in Open concept format w/ access to Open Balcony. Modern kitchen w/ ceramic Floor, ceramic backsplash, double sink, stainless steel appliances, Quartz countertops, overlooking Living & Dining Rms. Great location for sports (biking, walking, running, Skating on ice) nature (parks) and health minded afficionados. Near Swansea Public School & Community Centre. TTC Bus at your door or a short walk to Street Car on QEW, to High Park or to Lake Shore. Quick access to Gardiner Expy. The Maintenance fee of $769 per month covers/includes Heat, Water, Building Insurance, Parking, Locker, Common Elements and Condo Property Taxes. (id:61852)
Fortes Realty Inc.
705 - 10 Tobermory Drive
Toronto, Ontario
Low property tax! Low all-inclusive maintenance! Whether you are looking for a new move-in-ready unit, or the ideal income-generating property, 705-10 Tobermory Drive is the best of both worlds. Many tasteful updates include new professionally-installed flooring, an open-concept kitchen with large island, quartz counters, clean white cabinetry, built-in microwave with exhaust fan, modern light fixtures, contemporary feature wall, quartz-top bathroom vanity, and many more investments. Updated electrical panel (2023 - fuse to breaker), dedicated in-suite laundry (with additional same-floor common laundry room) and a unit-owned underground parking spot lend practicality and increase rental revenue potential. No car, no problem! This friendly, quiet building is perfectly tucked among scenic walking trails and located right across from a TTC bus stop, just 3 stops from Finch West Station. Enjoy exceptional transit access: only 1 subway stop to York University, 4 stops to Yorkdale Mall, 11 stops to UofT, and 1 stop to newly built Rogers Stadium! With the Finch West LRT set to open this year, Humber College will be just 15 stops away on a direct dedicated transit line. Highway 400 is a quick 7-minute drive, and Humber River Hospital is just 11 minutes away. Within a 15-minute walk you'll find 6 public and Catholic schools, a Toronto Public Library branch right across the street, and every possible essential service nearby: major grocers, pharmacies, restaurants, gyms, banks, and more. This area is in a rapidly developing transit corridor, with major municipal improvements taking place and values braced to increase. The location is ideal for families, professionals, and students alike with multiple universities nearby, making it a solid rental opportunity. Book your viewing today to maximize your investment! (id:61852)
Real Estate Advisors Inc.
B10 - 2761 Markham Road
Toronto, Ontario
Exceptional opportunity to acquire a fully built-out commercial office condo, currently operating as a physiotherapy rehabilitation clinic, at a highly prime, in-demand intersection of Markham Road & McNicoll Avenue. This approximately 900 Sq.ft. unit is located within a busy, well-established plaza offering strong daily foot traffic, excellent signage exposure & convenient access.The clinic boasts a thoughtfully designed & highly functional layout with 3 private treatment rooms, a dedicated washroom & a professional reception area. Extensive high-quality leasehold improvements throughout include elegant porcelain tile flooring in the reception & foyer, creating a modern and professional environment enhancing both patient experience & operational efficiency.Large storefront windows & high ceilings provide abundant natural light, resulting in a bright & inviting atmosphere throughout. The unit is fully wheelchair accessible & compliant with accessibility standards & suitability for a wide range of patients.Offered as a turnkey opportunity, the sale includes fixtures & leasehold improvements, allowing for a seamless transition.Strategically located near the Scarborough-Markham border, the property benefits from exposure to both markets & is surrounded by dense residential neighbourhoods & thriving commercial businesses supporting a consistent & diverse client base. Easy access to Hwy 401 & ample on-site parking further enhance the appeal.Rare opportunity to own a move-in-ready medical or professional office in one of Scarborough's most desirable high-traffic commercial plazas. Commercial office condominium unit currently approved as a rehab clinic. Medical and all professional office uses permitted. Ideal for physiotherapy, chiropractic, rehabilitation, medical, or allied healthcare uses. The space is also well-suited for professional or retail uses such as finance, real estate, accounting, or sales etc. Restaurant use may be possible with required permits. (id:61852)
Meta Realty Inc.
215 - 5 Hollow Lane
Prince Edward County, Ontario
Located along the edge of the large central park in the Hollows neighbourhood of East Lake Shores, 5 Hollow Lane enjoys a front-row position overlooking open green space. Kids can run, play, and bike just steps from the front door, with the added benefit of a large side yard for extra outdoor space, while adults relax on the extra-large screened porch facing the park. This well-maintained 2-bedroom, 2-bath Milford model features a comfortable layout with good separation between spaces. The kitchen and living areas sit between the bedrooms, offering privacy for guests, different schedules, or quiet mornings. Everything is on one level, with in-suite laundry. Inside, the cottage feels bright and welcoming with tasteful furnishings and a relaxed cottage style. The primary bedroom includes a 2-piece ensuite, while the main 4-piece bath offers a full tub/shower. Sold fully furnished, including outdoor furniture, the cottage is move-in ready. A landscaped patio provides another place to gather after a day outside. The cottage is centrally located between the resort's family-focused amenities such as the playground, family pool, and sports courts, and the quieter lakeside area with the adult pool, gym, Owner's Lodge, yoga and pilates classes, and 1,500 feet of shoreline on East Lake with shared canoes, kayaks, and paddleboards. Walking trails, a leash-free dog park, putting green, and lakeside patio complete the resort experience. East Lake Shores is a 3-season (April-October) vacant-land condominium, where you own both the cottage and the land it sits on. Monthly condo fees of $663.03 include internet, cable TV, water/sewer, grounds maintenance, and use of all amenities. This cottage has been owner-occupied; new owners have the option to participate in the on-site rental program or manage their own rentals if desired. Just minutes from Sandbanks Provincial Park, wineries, shops, and dining, 5 Hollow Lane puts the best of Prince Edward County within easy reach. (id:61852)
RE/MAX Connect Realty
1004 - 86 Dundas Street E
Mississauga, Ontario
Artform condo building in a high Demand Area Of Cooksville, Mississauga. Never Lived-In Best 1 Bedroom + 1 Den Corner Unit (Den can be used as a 2nd bedroom). Open Concept Living/Dining Area, modern Kitchen With Stainless Steel Appliances, In-Suite Laundry. Building Amenities include 24/7 Concierge, Gym, Party Room, Outdoor Terrace With BBQ. Building located near transit, mall, schools, parks. Walking distance to convenience stores including Shoppers, Dollarama, Fresco, Food Basics, Gas Stations, Restaurants, etc. Minutes Away From Cooksville GO Station, New Cooksville LRT Station and Highways. (id:61852)
Right At Home Realty
656 - 25 Adra Grado Way
Toronto, Ontario
Steps To Leslie Ttc Subway, Short Drive To Hwy 401, 404, Dvp, North York Hospital, Sunnybrook Hospital, Big Box Stores (Ie Ikea), And Bayview Village. Incl: S/S Stove, Microwave With Hood Vent, Fridge, Dishwasher, Washer And Dryer (id:61852)
Bay Street Integrity Realty Inc.
111 - 1083 Gordon Street S
Guelph, Ontario
Prime And Convenient South-End Location! Walking Distance to UOG Campus. You Can Live In This Beautiful And Spacious, Three Bedroom Unit With 2 Bathrooms.The Airy Living Room Has Access To Your Private South Face Huge Balcony. Near Shopping Mall, Multiple Restaurants And Grocery Stores,The Library, All Major Banks, The LCBO and Beer Store. Located On A Bus Route! Unit Has 1 Locker & 1 Underground Parking, Great for Investment and Parents Purchasing for Students. (id:61852)
RE/MAX Real Estate Centre Inc.
111 Marina Village Drive
Georgian Bay, Ontario
Experience luxury and leisure in this contemporary 3-storey townhome, perfect as a principal residence or a four-season cottage retreat. The light-filled, open-concept living area features a stunning wood-panel feature wall with built-in fireplace, creating a warm and sophisticated focal point for everyday living and entertaining.The modern kitchen is equipped with brand new stainless steel appliances, blending style and functionality for the perfect culinary space. Spa-inspired bathrooms are beautifully finished with modern fixtures and custom cabinetry, offering relaxing retreats throughout the home.Outdoor living is elevated with a spacious 4th-floor terrace, showcasing breathtaking lake views and ample space for entertaining - from intimate breakfasts to sunset gatherings. Surrounded by greenspace and scenic golf course views, Oak Bay offers exceptional amenities, including a pool, BBQ stations, and pickleball courts. Located in the heart of Southern Georgian Bay, this community is close to charming shops, dining, wineries, and endless opportunities for recreation - including boating just steps away. (id:61852)
Forest Hill Real Estate Inc.
802 - 39 Mary Street
Barrie, Ontario
Best price in building for Size!!! Need a Mortgage? Seller would consider a VTB!! Debut Condos where luxury waterfront living meets an urban lifestyle! Upscale lakeside living in this brand-new, never-lived-in 1-bedroom plus den (could be used as 2nd Bedroom), 2-bathroom corner suite perfectly situated in the heart of downtown Barrie. Modern design, 9-ft ceilings, smooth ceilings, floor-to-ceiling windows, and wide-plank laminate flooring. The gourmet kitchen features custom cabinetry, integrated appliances, a movable island, and solid surface countertops. Enjoy two elegant bathrooms with contemporary vanities, frameless glass showers, and porcelain tile flooring. North & West Views breathtaking city views, with natural light streaming through oversized windows that wrap around the entire suite. Blinds installed on all windows. The generously sized den provides exceptional flexibility - ideal as a second bedroom, home office, or inviting guest space. Step outside your door and enjoy Barrie's vibrant waterfront, trendy restaurants, and exciting nightlife along Dunlop Street, with the Central Bus Terminal conveniently located right next to the building. This suite includes one owned underground parking space. Residents will enjoy premium amenities, including a state-of-the-art fitness center, expansive recreational terrace with a BBQ area, and a spectacular 360 outdoor heated pool overlooking Kempenfelt Bay offering the ultimate Nordic spa-like experience. Don't miss your chance to own this remarkable lakeside retreat in Barrie's newest and much anticipated high-rise condo by the lake. Including built-in refrigerator, built-in dishwasher, built-in oven, stove top, microwave, stacked laundry washer & dryer. 3 First pictures Inside are virtually rendered to show furniture. (id:61852)
Sutton Group Incentive Realty Inc.
Lt 45 Con 7 Ebr Lindsay
Northern Bruce Peninsula, Ontario
Escape to your own private piece of the Bruce. This 15 acre forested property lies directly beside Bruce Peninsula National Park, offering unmatched privacy, wilderness access, and natural beauty. Ideal for camping, hunting, or those dreaming of an off-grid cabin, the property is zoned RU making it a rare long-term investment with real upside. There is an unopened road allowance, 469m to the property from Crane Lake Rd. With dense forest cover, this parcel offers seclusion, wildlife, and a true sense of escape just minutes from Lake Huron shoreline and some of Ontario's most dramatic landscapes. (id:61852)
Homelife Landmark Realty Inc.
136 Mooney Street
Bradford West Gwillimbury, Ontario
Excellent Location, 9' Ceilings, Features Approx. 2721 Sqft. Upgraded Light Fixtures, Upgraded Kitchen W/Granite, S/S Appliances, Pantry, Backsplash & Upgraded Cupboards. This 4 Bdrm 'Linden' Model Is Loc'd In The Desirable Grand Central Neighbourhood. Loaded With Many Upgrades Throughout. Gorgeous Laminate And Tile Flooring. Family Rm W/Gas Fireplace. Oversized Primary Bdrm With W/I Closet, Den & 4Pc Ensuite W/Frame-Less Glass Shower, Marble & Natural Stone. Main Floor Laundry Rm W/Access To Garage. Stone Patio, Natural Gas Bbq Line , Cold Room, Oak Stairs, Walking Distance To Shops, Schools, Parks & More. Roof 4Yrs. ** Offers Anytime ** (id:61852)
Everland Realty Inc.
316e - 278 Buchanan Drive
Markham, Ontario
Beautiful condo in convenient location. This is a sun filed spacious unit. One plus den with two bath. Indoor pool, Well Equipped Fitness Centre and Yoga Studio, Karaoke Room, Gust Suites, Rooftop Terrace. Close to Public Transit, Major Highways(407/404),Shopping malls, schools. (id:61852)
RE/MAX Excel Realty Ltd.
4 Hepatica Street
Toronto, Ontario
Excellent Location, Exquisite Home in A Desirable Rouge Neighborhood. W/O To Serene B/Yard from Breakfast Area. Hardwood Floor Thru-Out Main & 2nd FL. Upgraded Kitchen W/Extended Cabinet, Valance Lighting & Granite Counter Tops. Coffered Ceiling in Dining. Gas Fireplace. Master With Whirlpool Jacuzzi & Pot Lights. Balcony O/L Living. Close To All Amenities (id:61852)
Everland Realty Inc.
