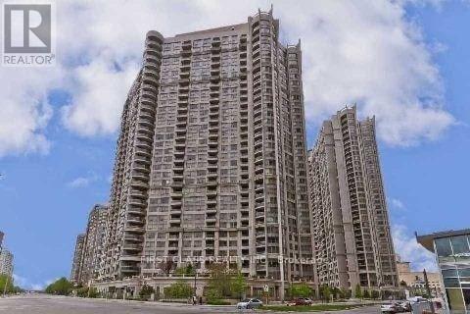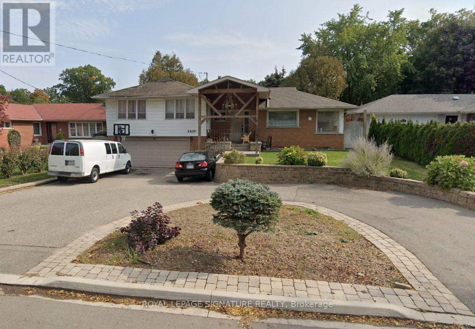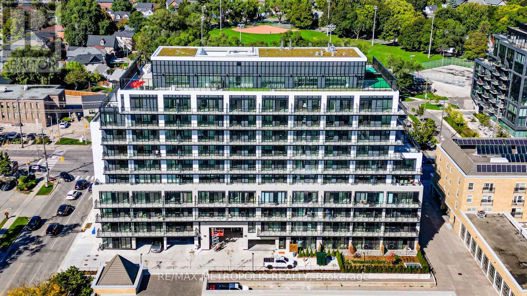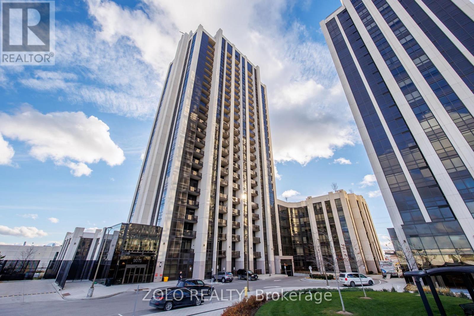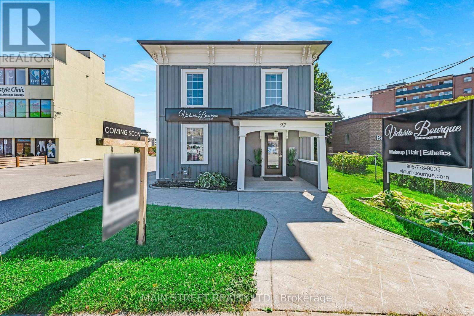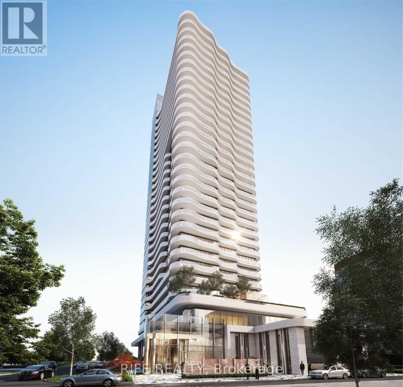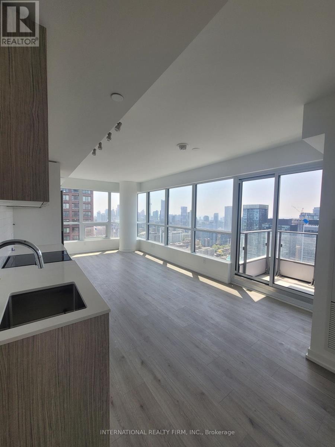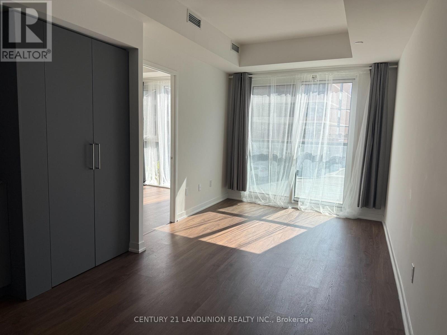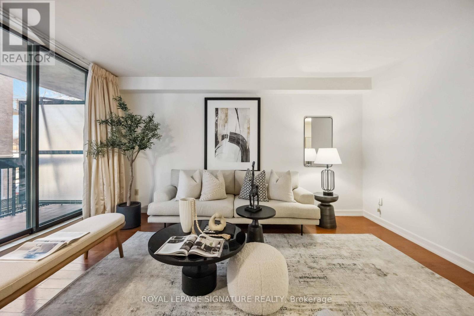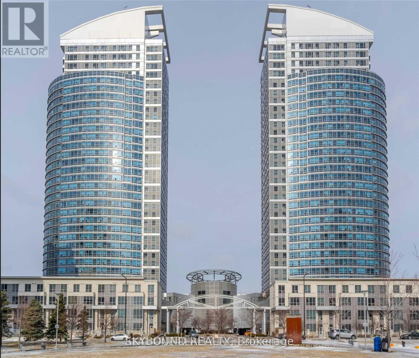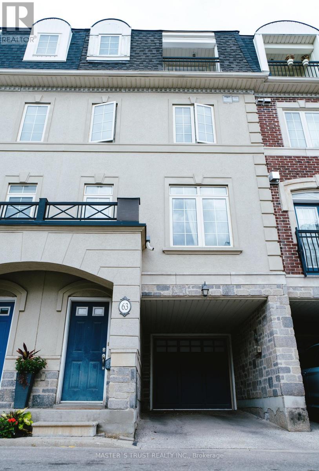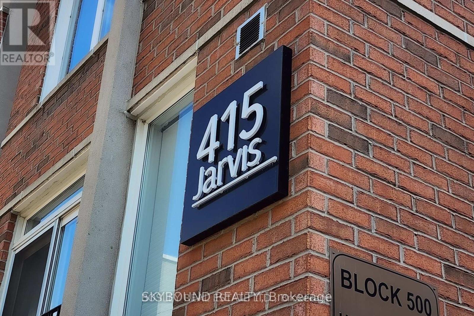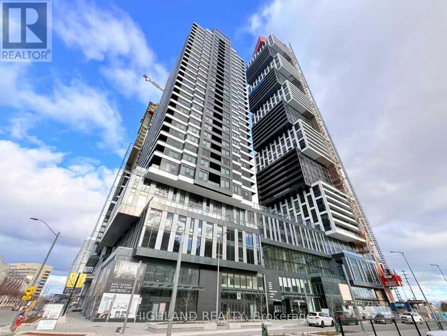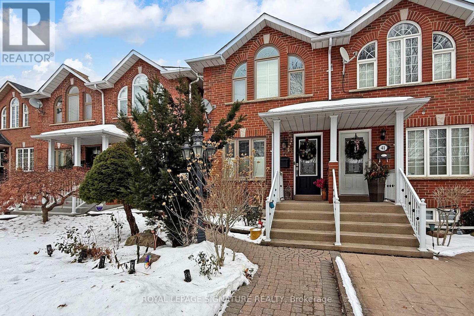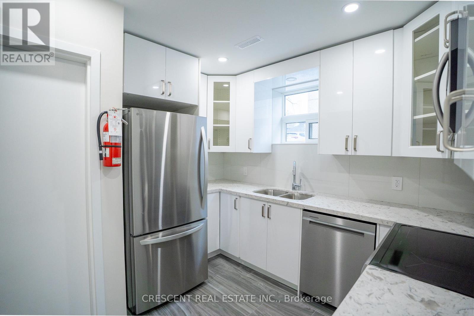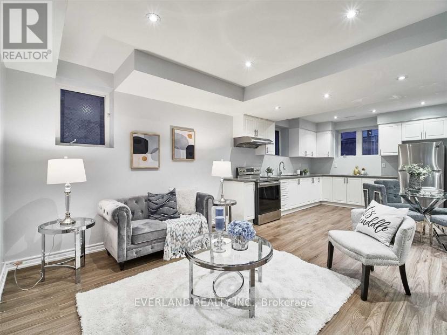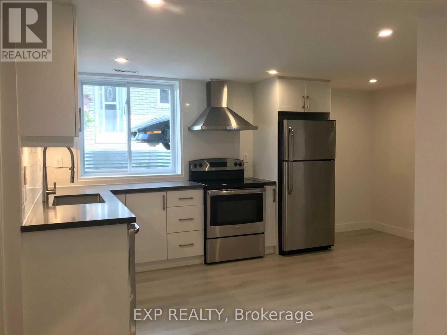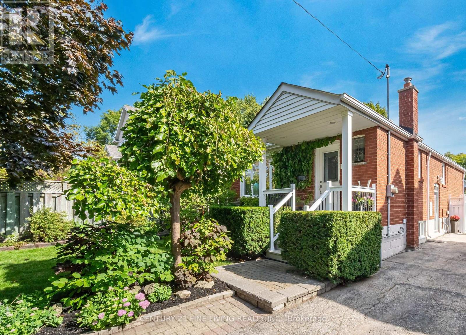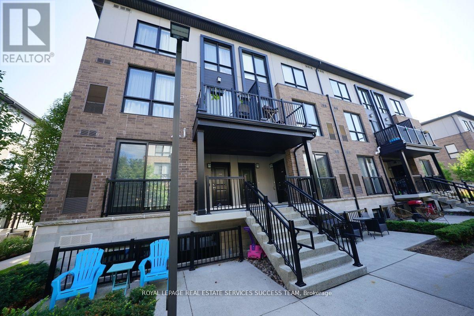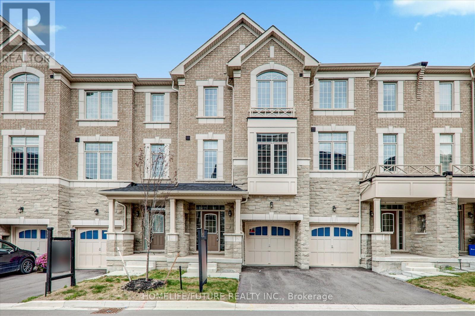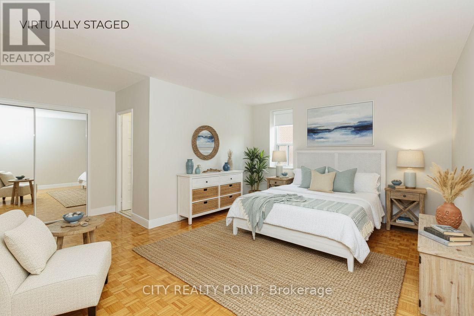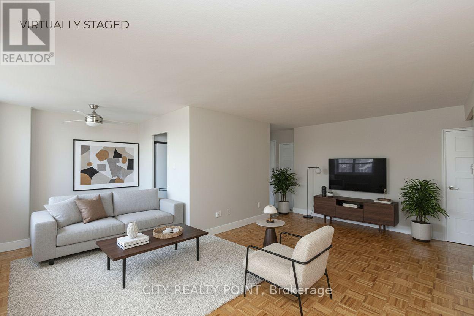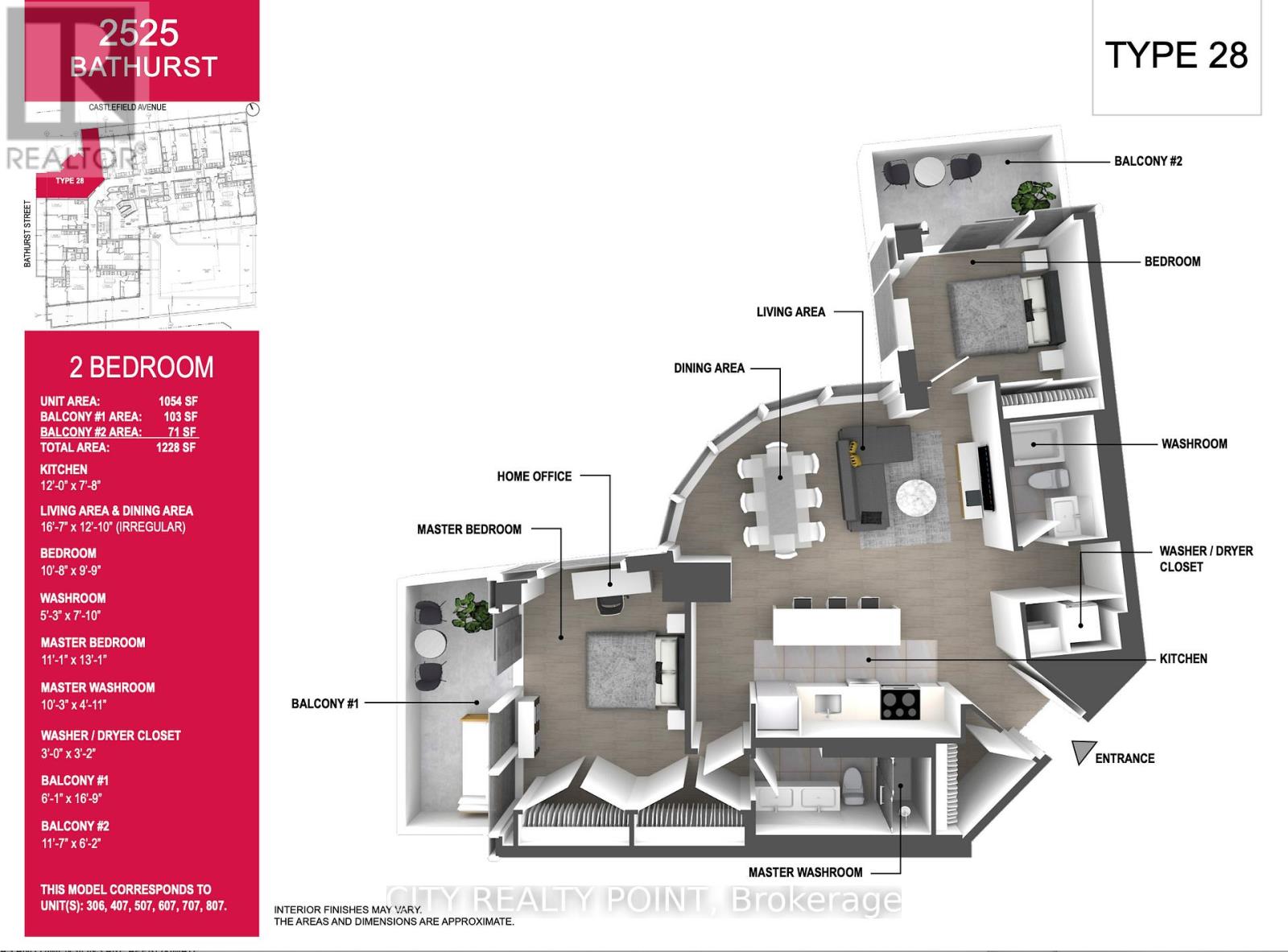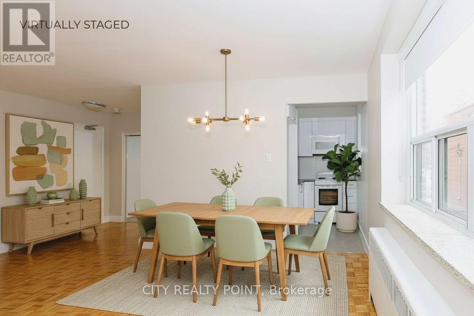1612 - 3880 Duke Of York Boulevard
Mississauga, Ontario
Beautiful lake and city views in the heart of Mississauga. This 2+1 suite features a brand-new kitchen, laminate flooring, two full bathrooms, 9-ft ceilings, and a spacious private balcony. All furniture is included.Located in a well-managed Tridel building, the unit is directly across from Square One, the YMCA, Central Library, and GO/Bus stations. Enjoy outstanding amenities including a landscaped courtyard, indoor pool, gym, movie theatre, and virtual golf. (id:61852)
First Class Realty Inc.
1410 Larchview Trail
Mississauga, Ontario
Gorgeous home in the highly sought after Orchard Heights neighbourhood. This 4 bedroom luxurious home has many updates and a large serene and private backyard backing onto Toronto Golf Club. Large living room windows maximize the view of the backyard. Laminate and ceramic tile flooring throughout, Spacious & sun-filled rooms. Located In the Qew & Hwy 427 Area, Close To Prestigious Sherway Gardens Mall, Shops, Cafes, Restaurants & Waterfront. Walk to Etobicoke Valley Park & Dixie Mall. Easy Access to Toronto (15 Mins) and Pearson Airport (10 Mins), Go Train Stations (Dixie & Long Branch). 1 garage space as well as 6 outside parking. Tenant responsible for 70% of utilities. (id:61852)
Royal LePage Signature Realty
624 - 801 The Queensway
Toronto, Ontario
Welcome to a stylish, brand-new one-bedroom suite designed for modern city living. This bright, open-concept condo combines contemporary design with everyday comfort, featuring a sleek kitchen with stainless steel appliances, an inviting living and dining area, and an in-suite laundry for added convenience. Floor-to-ceiling windows fill the space with natural light, while a private balcony provides a quiet outdoor retreat. Situated in Toronto's vibrant Stonegate Queensway community, you're surrounded by shops, cafés, and restaurants, with Sherway Gardens, Costco, and major amenities just minutes away. Commuters will enjoy easy access to the Gardiner Expressway, Highway 427, Mimico GO Station, and direct routes to downtown. Residents have access to premium building amenities, including a 24-hour concierge, fitness centre, rooftop terrace with BBQ and dining spaces, pet wash station, and secure bike storage. Perfect for professionals or couples seeking comfort, convenience, and a connected urban lifestyle. (id:61852)
RE/MAX Metropolis Realty
1204 - 9075 Jane Street
Vaughan, Ontario
Highly sought-after Park Avenue Condos in Vaughan! 2-bedroom + Den Suite is Available for Lease. The unit is complete with in-suite laundry. The kitchen is designed for both style and function, featuring built-in stainless steel appliances and an upgraded eat-in island. The living room extends to a private solarium, with a South-facing View. One Underground Parking Space and One Locker. Steps from Vaughan Mills Mall, Minutes to Highway 400 & 407, Cortellucci Vaughan Hospital, Canada Wonderland, Shopping, Dining, Public Transit, and more! (id:61852)
Zolo Realty
92 Holland Street W
Bradford West Gwillimbury, Ontario
Prime commercial real estate in the heart of booming Bradford! Attention all investors, developers, and business owners this is the opportunity you've been waiting for! Positioned in a high-visibility, high-traffic location! This parcel of prime commercial real estate is close to 1/3 acre and offers unmatched exposure in one of the fastest-growing communities in the region. Whether you're a lawyer, medical office, salon, real estate professional, restaurant owner, retailer or a visionary developer looking to capitalize on Bradfords rapid growth, this property checks all the boxes. With flexible commercial zoning and a location that demands attention, the possibilities are endless. Don't miss your chance to secure a footprint in this thriving area opportunities like this are rare and in high demand. Act now and turn potential into profit! (id:61852)
Main Street Realty Ltd.
1504 - 15 Holmes Avenue
Toronto, Ontario
Spacious and sun-filled 908 Sq Ft 3-bedroom corner suite offering unobstructed open views and floor-to-ceiling windows throughout at Luxury Azura Condo. Functional and well-designed layout with 9 ft smooth ceilings, a modern open-concept kitchen featuring a large centre island, and abundant natural light from multiple exposures.Enjoy an impressive 319 Sq Ft oversized balcony, perfect for relaxing or entertaining while taking in the panoramic skyline views.Residents enjoy access to premium amenities including a yoga studio, fully equipped gym, golf simulator, chef's kitchen, BBQ areas, and more. Unbeatable location steps to Finch Subway Station, restaurants, supermarkets, and shops.Upgraded EV charging available, offering significant monthly savings.Ideal for professionals or families seeking space, comfort, views, and transit access in one of Toronto's most desirable neighbourhoods. (id:61852)
Rife Realty
4602 - 395 Bloor Street E
Toronto, Ontario
An Excellent 2 Bedroom 2 Bathroom Corner Unit Located In The Heart of Toronto, Offering Stunning Panoramic Views Of Toronto Skyline. Unit Features 1 Private Parking Space & 2 Lockers For Added Convenience. Interior Floors Are Laminate, With Large Windows Allowing Lots Of Natural Light. Open-Concept Layout. The Kitchen Features Modern Appliances And Ample Counter Space. The Primary Bedroom Is Generously Sized With A Walk-In Closet And 3-Piece En-Suite. Best Location With Easy Access To Shopping, Dining, And Public Transportation: 2 Minutes Walk To Subway, 800 Meters To Yonge-Bloor & Yorkville Shopping Area. Residents Enjoy Luxurious Hotel-Style Amenities Through The Integrated Canopy By Hilton, Including An Indoor Pool, State-Of-The-Art Gym, Yoga Studio, Rooftop Terrace With BBQ And Lounge, Sauna, Hot Tub, Squash Court, Theatre, Study Rooms, Party Room, Meeting Room, Concierge Service, And Free Visitor Parking. Plus, EV Charging Is Available In The Secure Basement Parking. This Unit Is Perfect For Those Seeking A Comfortable, Convenient, And Elevated City Lifestyle. (id:61852)
International Realty Firm
207 - 500 Wilson Avenue
Toronto, Ontario
Don't miss This 1+1 bedroom with 2 full size bathroom unit in Clanton Park. over 600sq.ft unit with a wonderful layout. The Den can be used as an office or a second bedroom. South View bring the nature sun light everyday~ Party room, Study area, Board room, Gym, Yoga room ready to use. You must be enjoy the green outdoor lounge areas with BBQs. Step to Subway Station, 5 minutes to Hwy 401, Yorkdale Mall & More! Close To Parks, Shopping Mall, Restaurants & Transit. You must love it. book a showing now! (id:61852)
Century 21 Landunion Realty Inc.
201 - 212 St. George Street
Toronto, Ontario
Welcome to the iconic Powell House a charming Edwardian beauty turned boutique, prestige condo residence.This oversized 2-bedroom suite is bursting with character and smart design, featuring a spacious layout, freshly painted interiors, and a large balcony with walkouts from the living room and both bedrooms (hello, morning coffee vibes!).Conveniently located on the second floor, there's no need to wait for the elevator just come and go with ease.The kitchen has been completely renovated modern, stylish, and ready for your culinary adventures. The bright living space includes a separate dining area, perfect for entertaining. The primary bedroom offers double closets, a private 2-piece bath and easily fits a king size bed. Bonus: there's also a huge ensuite storage room rare and super convenient.Extras? You bet: 1 parking spot, Rogers Ignite, all-inclusive maintenance fees, and fantastic building amenities including a gym, sauna, rooftop lounge, laundry room, and a heated driveway to the underground garage (goodbye, winter stress).All this just steps from Yorkville's chic shops, buzzing restaurants, U of T, the subway station, and more! (id:61852)
Royal LePage Signature Realty
1702 - 38 Lee Centre Drive
Toronto, Ontario
Ellipse Condo In High-Demand Area. Spacious & Bright, Den Has Closet, High Floor With Efficient Layout, Great View And Lots Of Natural Light ! Parking and Locker included! Great Amenities:24 Hrs. Concierge, Gym, Party Room, Pool, Visitor parking, Guest Suites, Library, BBQ Garden Ping-Pong Table And well designed lobby! Minutes To TTC, Highway 401 And McCowan Station! Close To Scarborough Town Centre, Civic Centre, Supermarket, U Of T Scarborough, Centennial College and more. Amazing Opportunity for Commuters. Don't miss out! (id:61852)
Skybound Realty
63 Routliffe Lane
Toronto, Ontario
Luxurious freehold executive townhouse in a highly sought-after Yonge & Finch location! Featuring a private backyard, gourmet kitchen with island, granite countertops, and stainless steel appliances. Spacious family-sized breakfast area, 9 ft ceilings in living/dining, hardwood flooring throughout, and elegant pot lights. Convenient direct access from garage . Features 4 spacious bedrooms, second-floor laundry, and a versatile third-floor family room or office with balcony access. Steps to TTC, community center, subway station, restaurants, and shopping. A perfect blend of comfort and urban lifestyle! (id:61852)
Master's Trust Realty Inc.
328 - 415 Jarvis Street
Toronto, Ontario
415 Jarvis, The Central is your tranquil urban oasis in a community of townhomes. This recently renovated 2 bedroom, multi level townhouse condo (870 sq ft) features a spacious open concept layout and contemporary design with a glorious rooftop patio in the heart of Toronto. Modern appliances line the renovated kitchen (2019), opening up space to dine comfortably. The cozy gas fireplace lights up the dining and living room and ambience. The updated bathroom (2023) features a deep soaker tub while the new deck (2021) on the rooftop terrace has natural gas and water hook-ups to nurture a garden oasis, BBQ or simply to unwind and enjoy breathtaking views of the city skyline. Enjoy the ensuite laundry, heated underground parking, and all the perks of downtown living. (id:61852)
Skybound Realty
4606 - 4015 The Exchange
Mississauga, Ontario
** The Den W/ A Sliding Door & Closet Can Be Used for 2nd Bedroom ** Welcome to this stunning & brand new condo perfectly situated in the vibrant downtown core of Mississauga. Located just steps from Square One Shopping Mall, Celebration Square, Kariya Park, and countless restaurants and amenities, this unit offers the ultimate urban lifestyle. Featuring a bright and spacious open-concept layout, the modern kitchen blends seamlessly with the dining area and living room, creating an ideal space for entertaining. Laminate Floor Throughout. The living area boasts a large window that fills the home with natural light. The generously sized bedroom includes a large closet and expansive window, providing both comfort and functionality. Enjoy being at the center of it all walking distance to parks, public transit, the library, and cultural attractions. (id:61852)
Highland Realty
43 Alessia Circle
Toronto, Ontario
Comfortable and thoughtfully laid-out one-bedroom basement apartment with a private walk-up separate entrance. This well-kept unit features a spacious kitchen with ample cupboard space, a full 3-piece bathroom, a separate storage room, and access to shared laundry. Ideal for a single professional or a couple seeking a clean, private, and well-maintained place to call home, with great landlords who take pride in the property. Located in a welcoming, family-friendly neighbourhood close to parks, schools, shopping, and everyday amenities. Convenient access to public transit, major roadways, and nearby green spaces makes this an excellent option for commuters and those who value comfort and location.All amenities included. No parking available. Shared laundry. (id:61852)
Royal LePage Signature Realty
1 - 19 Queen Street W
Mississauga, Ontario
Be the first to live in this newly renovated unit in the heart of Port Credit. The space is bright and inviting, featuring large above-grade windows, smooth ceilings, LED pot lights, new flooring, and a functional modern kitchen equipped with stainless steel appliances. The thoughtful layout makes excellent use of every space.Enjoy easy access to the building's laundry, separate hydro metering, and the convenience of heat and water included, plus one parking space. Steps from Port Credit Park, the lake, GO Train and local transit, groceries, as well as restaurants, shops, and scenic biking and jogging trails. Everything you need is right at your doorstep. (id:61852)
Crescent Real Estate Inc.
Bsmt - 8 Tarmack Drive
Richmond Hill, Ontario
Stunning basement Apartment. Ss Appliances. Fridge, Stove, Hood, Washer & Dryer; Exclusive Use Of Washer & Dryer. Spacious Walk/Up Basement with Separate Entrance, 9Ft Ceiling, Large Windows In All The Rooms. Open Concept Living, Dining, Kitchen. 2 Bedrooms, 2 3pc bathrooms. Tenant Pays 33% Of Utilities. (id:61852)
Everland Realty Inc.
Lower - 421 Woodcrest Avenue
Oshawa, Ontario
Bright & Modern, Legal Unit! Offering Over 1,000 Sq Ft Of Well-Designed Living Space. Renovated Kitchen Featuring Custom Cabinetry, Quartz Countertops, And Stainless Steel Appliances. Updated Flooring Throughout, Pot Lights And A Large Kitchen Window Providing Excellent Natural Light. Improvements Include Updated Plumbing And HVAC, Enhanced Insulation, Interconnected Smoke And CO Alarm System, Upgraded Electrical, And Enhanced Soundproofing. Situated In Oshawa's Established McLaughlin Neighbourhood, Close To Schools, Parks, Public Transit, Oshawa Centre, And Everyday Amenities. An Excellent Opportunity In A Highly Desirable Location! (id:61852)
Exp Realty
151 Brooklawn Avenue
Toronto, Ontario
Welcome to 151 Brooklawn Ave, nestled near the iconic Scarborough Bluffs. This beautiful bungalow offers comfort & lifestyle in one of the city's most sought-after family-friendly communities and top schools. The sun-filled living room features an expansive window and hardwood floors. The updated white kitchen is the heart of the home, with a sleek black granite island that opens to the living area, perfect for casual meals or hosting friends. Freshly painted in neutral tones, the main floor offers three bedrooms with a smart layout ideal for families, home offices, or guest space. The fully finished lower level with a separate side entrance is a true bonus. The expansive rec room with pot lights is great for family gatherings, movie nights, or cheering on your favourite team. Large enough for a pool table, play area, office, or even a second bedroom or mini kitchenette, the possibilities are endless. With a spacious fourth bedroom, a 3-piece bath, and generous storage that could be a walk-in closet, den, or craft room, this level offers flexibility, perfect for growing families, in-law suite potential, multi-generational living, or possible income opportunities. Outside, the home greets you with a charming front porch, a treed front yard with beautiful gardens, and a landscaped walkway. The private backyard, framed by mature trees and hedges, offers space for a pool, trampoline, or pets to roam. Relax and unwind after a long day on the newer wooden deck (2024), enjoying the gardens. Two outdoor sheds add convenience, while the long driveway fits up to four cars with room for a carport or garage. This property is also a great option for builders looking to create a larger home among million-dollar properties. Close to the Bluffs, marina, parks, schools, libraries, rec centre, shopping, transit and highways, this home blends convenience with community charm. Whether a first-time buyer, family, investor, or empty nester, 151 Brooklawn Ave is ready to welcome you home! (id:61852)
Century 21 Fine Living Realty Inc.
207 - 1208 Main Street E
Milton, Ontario
New Spacious Well Maintained Upper Level 2-Storey Condo Townhouse Unit Features 9' Ceiling Open Concept Living Area With Modern Kitchen, Dining And Living Space That Opens To Balcony. Second Floor Offers Master Ensuite With 4 Piece Private Bath And Walk-In Closet, Large Second Bedroom And Main Bath. Close To 401, Walking Distance To Library, Art Centre, Community Centre, Milton Go, Schools, Shopping And Parks. Gas And Water Included. (id:61852)
Royal LePage Real Estate Services Success Team
10 Andress Way
Markham, Ontario
Welcome To This Beautiful, "Brand New" *** Builders Own Model Home, The Oakley Model. 2535 Sq. Ft. Of Living Space ** Townhouse By Fair Tree. 4 Bedrooms & 4 Washrooms. Backs On To Ravine Lot, "Overlooking Pond" Luxurious Finishes, Open-Concept Layout W/ 9 Ft Ceiling & Upgraded Tiles & Hardwood Floors. Perfect For Entertaining Beautiful Eat-In-Kitchen With Breakfast Area. Master Bedroom With Walk-In Closet & 5Pc Ensuite. Bedroom & Full Washroom On 1st Floor. Large Windows. ** Rough-In For Basement Washroom. Close To Golf Course, Schools, Parks, All Major Banks, Costco, Walmart/Canadian Tire/Home Depot.. Top-Ranking School Middlefield Collegiate Institute. ** Don't Miss It! Come & See. *** (id:61852)
Homelife/future Realty Inc.
102 - 1291 Bayview Avenue N
Toronto, Ontario
SAVE MONEY! | UP TO 2 MONTHS FREE | one month free rent on a 12-month lease or 2 months on 18 month lease |* Step into budget-conscious living with this newly renovated, bright, and spotlessly clean studio apartment at 1291 Bayview, nestled in the heart of the prestigious Bayview-Leaside neighbourhood. Perfect for singles or couples, this stunning unit in a quiet, family-friendly building offers the ideal blend of comfort, style, and convenience - move in this weekend! Enjoy all utilities included (heat, hydro, and water).Freshly painted with sleek new kitchens, top-tier appliances (dishwasher, fridge, microwave, stove), and timeless hardwood and ceramic floors, the apartment also allows optional air conditioning installation. Building perks include on-site superintendent, camera surveillance, smart-card laundry, underground parking ($200/month), and lockers for rent. Located with TTC at your doorstep and easy access to the DVP and 401, you're minutes from downtown, Sunnybrook Hospital, top-rated schools, parks, shopping, cinemas, and restaurants. Immaculate common areas and a welcoming community make this a truly elevated living experience. Agents protected and welcome - schedule your tour today! (id:61852)
City Realty Point
1204 - 55 Isabella Street
Toronto, Ontario
SAVE MONEY! | UP TO 2 MONTHS FREE | one month free rent on a 12-month lease or 2 months on 18 month lease |* on select suites at 55 Isabella Street. This spacious studio apartment includes water, heat, hydro, hardwood floors, fridge, stove, microwave, private balcony with pigeon guard netting, and air conditioning units. The well-maintained, renovated 12-storey high-rise is situated in the heart of downtown Toronto, just a 3-minute walk to Yonge & Bloor subway, offering unparalleled convenience to restaurants, entertainment, Eaton Centre, Yorkville, University of Toronto, TMU, the financial district, major hospitals, and government offices. Select suites feature modern open-concept layouts with upgraded kitchens and bathrooms, ceramic tile, quartz countertops, newer appliances including dishwasher and over-the-range microwave, DIY smart-card laundry in the basement, secure camera-monitored entry, elevator, optional underground parking, and on-site superintendent for easy, comfortable living. With a perfect walk score of 100 and rapid transit access including Wellesley, Bloor, and Yonge stations, this building is ideal for professionals, students, or couples seeking a move-in ready, low-maintenance urban home. (id:61852)
City Realty Point
507 - 2525 Bathurst Street
Toronto, Ontario
SAVE MONEY! | UP TO 2 MONTHS FREE | one month free rent on a 12-month lease or 2 months on 18 month lease |* Amazing 2-bedroom, 2-bath apartment brand-new, never-lived-in unit features modern living, with large bedrooms, plenty of closet space, a full-size washer and dryer, bright open-concept living areas, and a balcony with stunning views. The sleek kitchen has ample cabinets and natural light floods the space from oversized windows. Enjoy top-tier amenities including a gym with modern equipment, party room with kitchen, billiards room, work and study area, and rooftop terrace. Parking ($250/month) and lockers ($60/month) are available for rent. With 24/7 on-site superintendent, easy access to transit, parks, top-rated schools, shopping, fine dining, and entertainment, this purpose-built rental combines urban convenience with comfort and safety-perfect for families and professionals alike. (id:61852)
City Realty Point
301 - 1291 Bayview Avenue N
Toronto, Ontario
SAVE MONEY! | UP TO 2 MONTHS FREE | one month free rent on a 12-month lease or 2 months on 18 month lease |* Step into budget-conscious living with this newly renovated, bright, and spotlessly clean 2-bedroom,1-bathroom apartment at 1291 Bayview, nestled in the heart of the prestigious Bayview-Leaside neighbourhood. Perfect for singles or couples, this stunning unit in a quiet, family-friendly building offers the ideal blend of comfort, style, and convenience - move in this weekend! Enjoy all utilities included (heat, hydro, and water).Freshly painted with sleek new kitchens, top-tier appliances (dishwasher, fridge, microwave, stove), and timeless hardwood and ceramic floors, the apartment also allows optional air conditioning installation. Building perks include on-site superintendent, camera surveillance, smart-card laundry, underground parking ($200/month), and lockers for rent. Located with TTC at your doorstep and easy access to the DVP and 401, you're minutes from downtown, Sunnybrook Hospital, top-rated schools, parks, shopping, cinemas, and restaurants. Immaculate common areas and a welcoming community make this a truly elevated living experience. Agents protected and welcome - schedule your tour today! (id:61852)
City Realty Point
