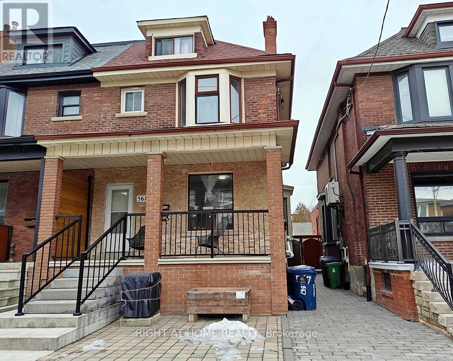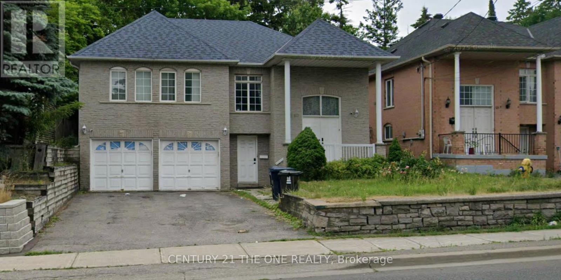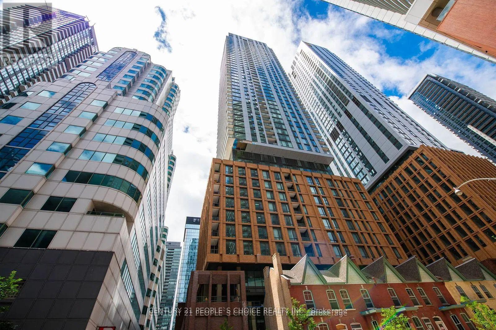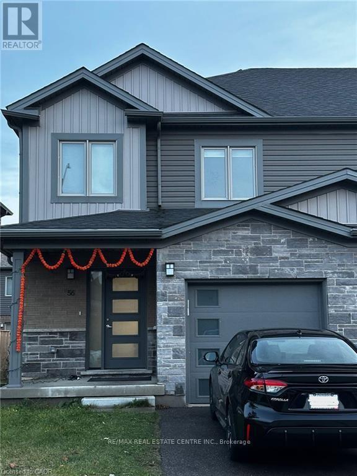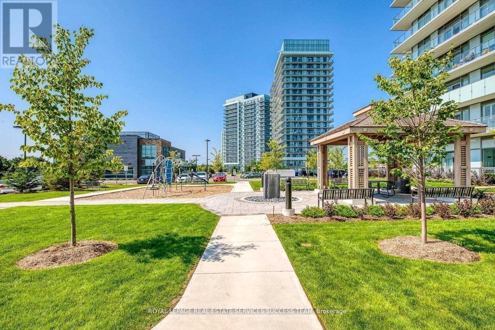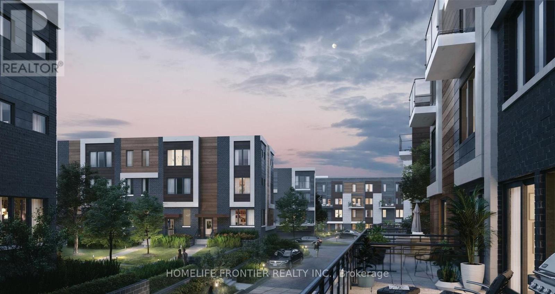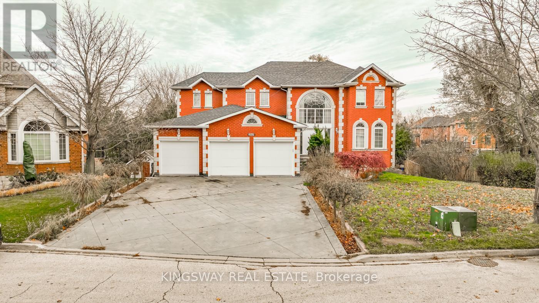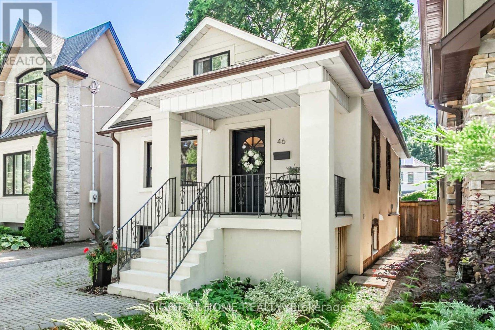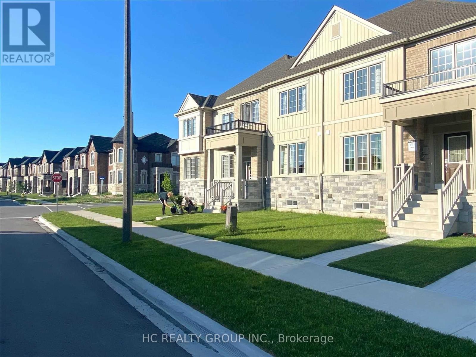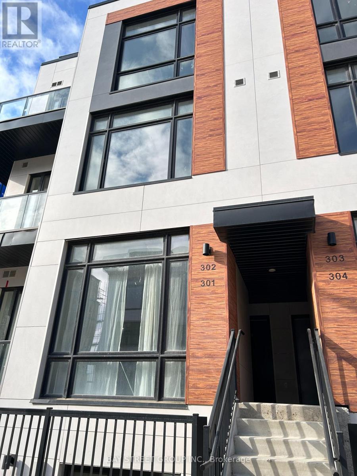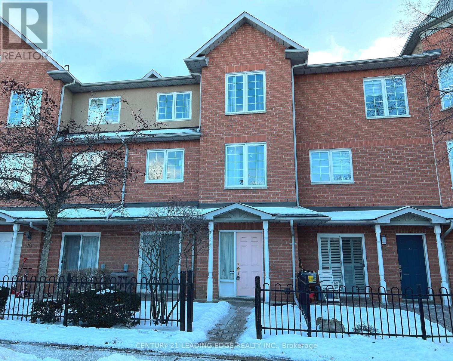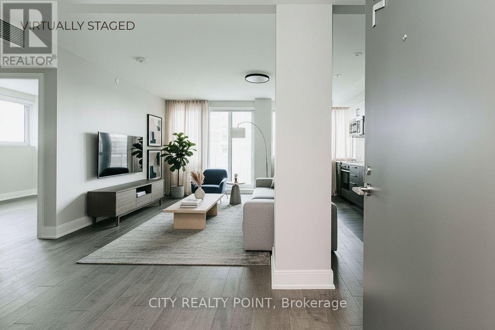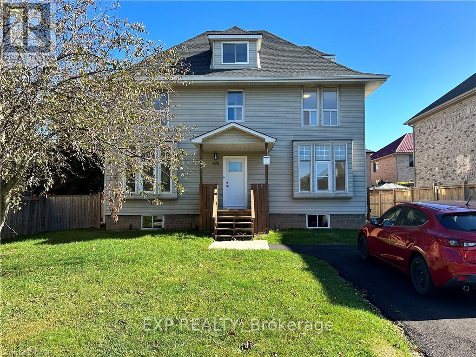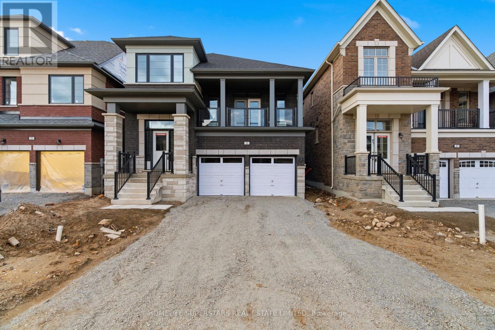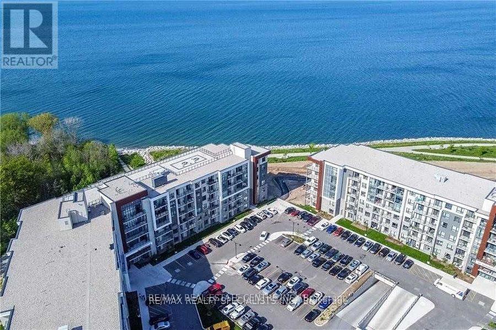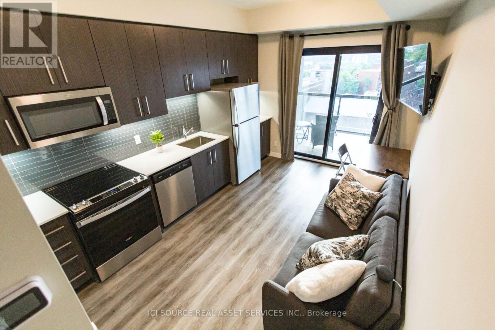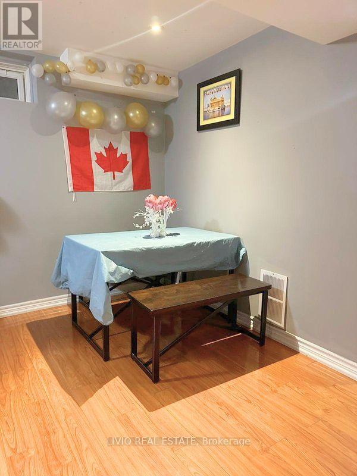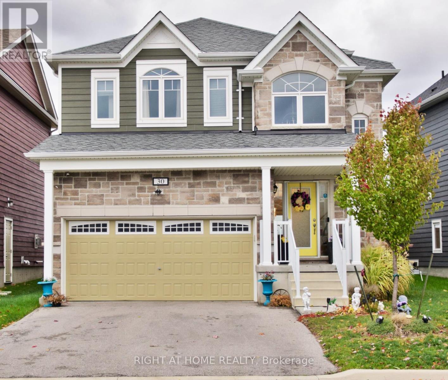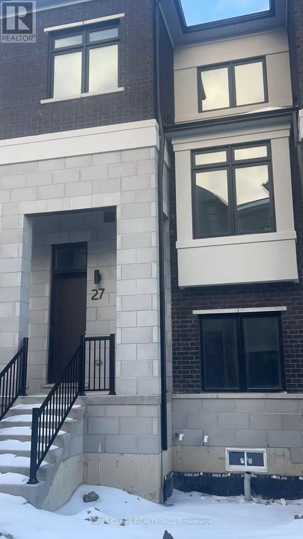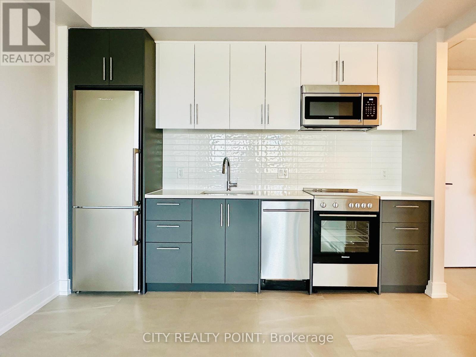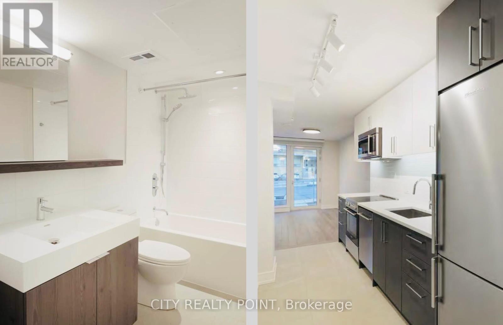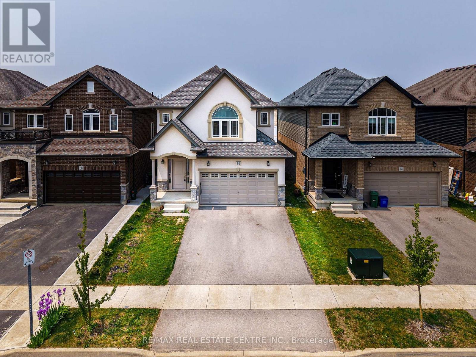Lower - 567 Ossington Avenue
Toronto, Ontario
This Stunning Property was Thoroughly Renovated in 2020. The unit for lease is including Main Floor & Basement Floor which Feature 3 Bedrooms, 1 x 3Pc Bathroom, Large Kitchen With Breakfast Area and a Living Room. There are 3 entrance access To The unit. Same super friendly tenants for over 5 years since 2020. Property In Prime Location of Palmerston-Little Italy. Only 7-Min Walk To Ossington Subway; 2 Km To University of Toronto Campus; 4 Km To High Park, Mount Sinai Hospital, Toronto General Hospital & The Hospital For Sick Children. (id:61852)
Right At Home Realty
Basement Unit 1 - 123 Steeles Avenue E
Toronto, Ontario
Location, Location, Location! This bright, clean, and well-maintained one-bedroom walk-out basement unit is located in a quiet residential home, just one minute from TTC access, offering exceptional convenience for daily commuting. The unit features a direct, separate entrance from the ground-level front door, providing added privacy and ease of access. Fully furnished and move-in ready, this space is ideal for young professionals or students seeking a comfortable, peaceful, and practical living environment. The thoughtfully designed layout includes access to a shared kitchen and washroom, both of which are kept exceptionally clean and well organized. The home offers a calm and respectful atmosphere, making it a great fit for tenants who value cleanliness, privacy, and a quiet lifestyle-perfect for studying, working from home, or relaxing after a busy day. Situated in a safe and highly convenient neighbourhood, residents enjoy close proximity to shops, restaurants, grocery stores, and daily amenities. With public transit just steps away, commuting throughout the city is seamless and stress-free. Whether you are a student or a working professional, this walk-out basement offers outstanding comfort, privacy, and location. FEMALE TENANT ONLY!! (id:61852)
Century 21 The One Realty
602 - 8 Widmer Street
Toronto, Ontario
Welcome to your stylish and fully furnished oasis at 8 Widmer St unit 602! This modern unit offers the perfect blend of comfort and convenience, featuring contemporary furnishings and all the essentials for easy living. Enjoy the vibrant city life right at your doorstep, with top attractions, dining, and entertainment just moments away. Don't miss this opportunity to experience urban living at its finest - inquire now and make this your new home sweet home! (id:61852)
Century 21 People's Choice Realty Inc.
56 Munch Avenue
Cambridge, Ontario
This beautifully designed 2-storey townhouse in central Cambridge offers exceptional convenience, situated close to schools, parks, shopping centers, and major highways. The carpet-free main floor features an open-concept layout, creating a spacious and inviting atmosphere. The kitchen is equipped with stainless steel appliances and granite countertops, providing both style and functionality. Upstairs, you'll find 3 bedrooms and 2 bathrooms. The master suite boasts a walk-in closet (also available in the second bedroom) and a private ensuite, while all bathrooms include sleek granite countertops. Adding to the home's convenience, there's an in-house laundry room, and roller blinds are installed on the windows. The attached garage has direct access to the home, enhancing ease of entry and added security. (id:61852)
RE/MAX Real Estate Centre Inc.
703 - 4699 Glen Erin Drive
Mississauga, Ontario
Luxury Condo located in the heart of Erin Mills. Functional Open Concept & Spacious 1 Bed + Den w/Parking & locker! Is a Walker's paradise, steps to Erin Mills Town Centre's Endless shops & Dining, Schools, Credit Valley Hospital & more ! Situated on 8 Acres of extensively landscaped grounds & gardens. 17,000 sq. ft amenity building w/Indoor Pool, steam rooms & sauna, fitness club, Library/Study retreat & Rooftop terrace w/Bbqs. This is the perfect place to Live!Luxury condominium ideally located in the heart of Erin Mills. This residence features a functional open-concept design with a spacious one bedroom plus den, two full washrooms, and includes parking and a locker. Enjoy the convenience of a true walker's paradise, just steps from Erin Mills Town Centre with its abundant shopping and dining, along with nearby schools, Credit Valley Hospital, and more. Set on eight acres of meticulously landscaped grounds and gardens, the community offers an impressive 17,000 sq. ft. amenity building featuring an indoor pool, steam rooms, sauna, fitness club, library and study retreat, and a rooftop terrace with BBQs. An exceptional place to live. Students and newcomers are welcome. (id:61852)
Royal LePage Real Estate Services Success Team
207 - 155 Downsview Park Boulevard
Toronto, Ontario
Experience Urban Living In The Heart Of Downsview Park! This Stunning & Bright Unit Features A Functional Open Concept Layout With Modern Finishes Throughout. Floor-To-Ceiling Windows Invite Abundant Natural Light, Leading To A Spacious Balcony Perfect For Relaxation. The Sleek Kitchen Boasts Stainless Steel Appliances & Quartz Countertops. Enjoy A Massive Urban Park As Your Backyard With Trails, Sports Fields, And Nature. Minutes To Downsview Park Subway & GO Station, Yorkdale Mall, York University, And Hwy 401. A Perfect Blend Of Nature And City Convenience! And Hospitals. (id:61852)
Homelife Frontier Realty Inc.
5969 Rayshaw Crescent
Mississauga, Ontario
Private Oasis In The City. Built 1995 Magnificently Huge Home With In-law Suite And Separate Entrance big apartment in the basement (As Is) and a lot of space left it can be second unit in basement very easy. you'll enjoy access to top-rated schools in Mississauga, wellness centers, and a wealth of amenities, ensuring a balanced and convenient lifestyle. Peaceful Surroundings Backing Onto Mature Wooded Area And Private Cul-De-Sac With No Thru Traffic. Sweeping Grand Entrance, Leading To Large Bright Principal Rooms. Huge Open Concept Kitchen/Family Room Separated By Two Sided Marble Fireplace, 4 bedrooms and 6 bathrooms plus office plus family room and living room as well, with 9,914 feet the biggest house in the area, And Walk Out To Balcony Overlooking Garden. Upstairs you'll find generously sized bedrooms with broadloom flooring and large closets, providing lots of storage and comfort. The grand entryway creates a warm and elegant feel, and spacious living and family rooms all offer walkouts to the courtyard, deck, leading into a very functional floor plan. Additional features include attached 3 car garage, parking for 9 vehicles all 12 car total, this house can go with 3M when you have Modern renovation, there is $260 monthly for furnace. Don't lose the chance. (id:61852)
Kingsway Real Estate
46 Clissold Road
Toronto, Ontario
Beautifully Updated 5-Bedroom Detached Home On A Quiet Tree-Lined Street, Perfectly Positioned On A Premium 29 X 120 Foot Lot In The Highly Desirable Islington Village Community, Cherished For Its Family-Friendly Atmosphere And Unmatched Convenience. Over $250K In Recent Upgrades Include New Stucco Exterior, Custom Kitchen With LG Appliances, Hardwood Flooring, Upgraded Electrical Panel, New A/C, Lighting, And More. Bright Open Living/Dining Areas With Cozy Wood-Burning Fireplace, Main Floor Bedroom And 3-Pc Bath. Upper Level Offers 2 Bedrooms With Character Angled Ceilings. Partially Finished Basement Features 2 Bedrooms, Recreation Area, 3-Pc Bath, Laundry, And Separate Walkout Ideal For Extended Family, Rental Suite, Or Multi-Generational Living. Deep Lot With Private Backyard And 2-Car Parking. Just A 2-Minute Walk To Islington Subway Station And Bloor Street, Residents Enjoy Easy Access To Transit, Highways, Shopping, Restaurants, Parks, And Highly Regarded Schools. Excellent Opportunity For End-Users Looking For Comfort And Convenience, Investors Seeking Strong Rental Income, Or Builders Ready To Redevelop. (id:61852)
Right At Home Realty
33 Carratuck Street
East Gwillimbury, Ontario
Rarely Find Beautiful Double-Garage Townhouse By Great Gulf. 4 Bdrms & 2 Cars Garage, 9' Ft Ceiling, Filled With Lots Of Sunlight In Kitchen, Hardwood Flooring On Main. 4 Pieces Master Ensuite With Separate Shower And Free Standing Bathtub. 2 Semi-Ensuite. Water Softener System. Mins To 404/400, Go Station, Costco, Upper Canada Mall, Park & School. (id:61852)
Hc Realty Group Inc.
Th302 - 6 Steckley House Lane
Richmond Hill, Ontario
Upper End Unit Modern Townhouse, Bright and Spacious! Excellent Layout. Open Concept Kitchen with island. 2 Bedrooms and 2.5 washrooms. Roof Top Garden With Great Unobstructed View. Close to Hwy 404, Go Train, Parks, Schools, Shops, 1 Underground Parking + 1 Locker. (id:61852)
Bay Street Group Inc.
11 - 3 Alpen Way
Markham, Ontario
Quiet and Well Known "Unionville" Townhouse Complex, 9 Ft M/F Ceiling, All Windows Replaced in2022, Brand New Kitchen Double Sink & Faucet, Laminate Floor In Living, Dining & Basement, Finished Basement Leading To Two Parking Spaces. Visitors Parking Spots Close By. Unionville High School & Coledale Public School Area, Shopping Plazas And Markville Shopping Mall Close By, Minutes To Hwy 404, 407 & Go Station. (id:61852)
Century 21 Leading Edge Realty Inc.
403 - 11 Walmer Road
Toronto, Ontario
SAVE MONEY! | UP TO 2 MONTHS FREE | One month free rent on a 12-month lease or 2 months on an 18-month lease |* Beautifully renovated 1 bedroom apartment in Toronto's prime Annex location, available immediately. This bright, move-in-ready unit features modern finishes, hardwood and ceramic floors, a private balcony, fresh paint, and brand-new appliances including fridge, stove, dishwasher, and microwave. Located in a professionally managed building with utilities included (except hydro), plus parking and storage lockers available for an additional fee. Enjoy secure camera surveillance, an on-site superintendent, smart card laundry, bicycle racks, and brand-new elevators. Steps to the subway, minutes from the University of Toronto, and close to shopping, restaurants, entertainment, and a landscaped backyard. Agents welcome. (id:61852)
City Realty Point
526 Fifty Road
Hamilton, Ontario
Steps from Lake Ontario in Stoney Creeks desirable Community Beach neighbourhood, this legal duplex offers the perfect blend of lifestyle and investment. With quick access to the QEW, arterial roads, and every nearby convenience, it's an ideal commuter location and a rare chance to own a property that pays for itself. Inside, you'll find two bright, well-maintained units: a 2-bedroom, 1-bath and a 3-bedroom, 1-bath. The upper unit rents for $2,350, the lower for $2,250, with tenants on month-to-month leases who are happy to stay. Each unit has its own hydro meter. A separate side entrance leads to a high, dry basement, offering potential for a third unit.Recent updates new attic and wall insulation, owned tankless water heater, and updated furnace means the big-ticket items are taken care of. Outside, a double-wide driveway fits up to 8 cars on a 60 x 100 lot surrounded by custom homes.Whether you're growing your portfolio or securing a property with built-in income, this duplex is a smart move that wont last long. (id:61852)
Exp Realty
25 Mundell Road
Erin, Ontario
Beautiful , 4 Bed, 3 Wash Double Car Garage Detached , Newly Built With Rare Feature Of Balcony To Enjoy Summers, A Separate Living Room OR Can Be Used as Media Room OR Even As 5th Bed Room For An Extended Family. Lot Of Upgrades In Kitchen With White Quartz Counters, 9 ft Ceiling on First Floor , Look Out 1 Bed Basement By Builder With Big Windows Ad Entrance through Garage. A Great Potential For Extra Income. Main Floor Laundry, The Main Floor Has Beautiful Engineered Wood A Dinning Room and Family Room with Gas Fireplace For Comfort In Winters. Beautiful Gourmet Kitchen With Breakfast Area And Extended Island Counter Makes Family Breakfast a Place Of Togetherness. Equipped With Brand NEW High End Stainless Appliances. Second Floor Has 5 Pc Ensuite Principle Bedroom Followed by 3 More Bedrooms with Lot Of Sunlight And a Full Washroom . Media Room Leads You To An Open Balcony For Your Evening s To Be Memorable In Summers . A House Not To Be Missed! (id:61852)
Homelife Superstars Real Estate Limited
332 - 101 Shoreview Place
Hamilton, Ontario
This Fabulous 2 Bedroom plus Den/Office Suite Welcomes you with an Unobstructed View of Lake Ontario and Features a Private Balcony, Exclusive Waterfront Trails Community with Direct Access to Biking and Walking Trails. Great Place for First Time Home Buyers, Professionals and Investors alike. Kitchen Features Quartz Counter, Breakfast Bar, Stainless Appliances, and Pendant Lighting. upgraded Laminate Throughout-No Carpets, Ensuite laundry. Geothermal Heating! (Savings of approx 30-60% on heating and 20-50% on cooling cost over conventional heating and cooling system). An Exclusive Community on the Shores of Lake Ontario with Unobstructed Views from all Windows. Close to New Port Yacht Club and 50 Point Marina with Easy Access to QEW. Access to Private Yoga Room, Fitness Room, Bike Storage Room, Party Room & Amazing Large Rooftop Terrace with Stunning Views of Lake Ontario, the Toronto Skyline and the Escarpment. Storage Locker on Same Level as Apartment, Underground Parking and Plenty of Visitor Parking. Why Wait, Move into your Dream Home Today! (id:61852)
RE/MAX Real Estate Centre Inc.
1105 - 15 Queen Street S
Hamilton, Ontario
Welcome To Platinum Condos-One Of Hamilton's Newest Condo Developments. This Beautifully Furnished 1Br Unit Ideal For Working Professionals Immediately Available To Lease . 9Ft Ceilings, In-Suite Laundry, Private Balcony, Ss Appliances, Quartz Countertops. Parking Not Included And Available Nearby. Furnished With Double-Sized Bed & Sheets, Couch With Queen-Sized Pull-Out, Convertible Work/Coffee/Dining Table, Wall-Mounted TV, Vacuum. Amenities Include Gym, Party Room, Rooftop Terrace. Conveniently Located On The Edge Of Hess Village. Steps Outside Are Restaurants, City Bikes, Shops. 1st & Last Month Deposit, Credit Check, References, Proof Of Income Req'd. Tenant Pays Utilities. Extended Cabinets, B/I Microwave, Under-Cabinet Lighting, Blackout Drapery And Furnishings. *For Additional Property Details Click The Brochure Icon Below* (id:61852)
Ici Source Real Asset Services Inc.
55 Peachleaf Crescent
Brampton, Ontario
This beautiful, brand-new LEGAL basement apartment offers a fresh and modern living experience in one of Brampton's most desirable neighbourhoods. Featuring 2 spacious bedrooms and 1 elegant washroom, this apartment boasts a large open-concept living room with a Kitchen, ideal for relaxing in comfort. The modern kitchen is equipped with stainless steel appliances, quartz countertops, and ample cabinetry for all your culinary needs. Enjoy the conveniences of ensuite laundry, tons of storage space and 1 parking space on the driveway. Added features include laminate flooring and potlights! Located in a family-friendly community, this property is close to schools, parks, shopping, public transit, and the Mount Pleasant Go Station. (id:61852)
Livio Real Estate
30 Sandhill Crane Drive
Wasaga Beach, Ontario
Live the Beach Lifestyle in This Bright 4-Bedroom Family Home!Welcome to your dream home in beautiful Wasaga Beach! This stunning 4-bedroom, 4-bathroom detached home with a 2-car garage perfectly blends modern comfort with coastal charm.Step inside and be greeted by 9 ft ceilings, an open-concept layout, and sun-filled living spaces designed for today's lifestyle. The modern kitchen features sleek cabinets, a large center island, and stainless-steel appliances, ideal for family gatherings or entertaining friends.Upstairs, enjoy the convenience of upper-level laundry and a spacious Primary suite complete with a walk-in closet and elegant ensuite. Two additional bedrooms share a stylish Jack & Jill bathroom, while a fourth bedroom offers flexibility for guests, a home office, or a growing family.Step out through the large backyard door to your private outdoor Backyard - perfect for summer BBQs, relaxation, or kids at playing. All of this on a quiet street, just a short walk to the beach! Don't miss this opportunity to own a modern family home in one of Wasaga Beach's most desirable areas! Book your private showing today - bring your buyers and come experience what makes this home truly special! (id:61852)
Right At Home Realty
27 Lewis Craigie Lane
Richmond Hill, Ontario
Welcome to this brand-new Treasure Hill home, offering a sleek and modern design with 4 bedrooms, 4 bathrooms, and a double-car garage. The home features 9-foot ceilings throughout, giving the interiors a spacious and grand feel.The contemporary kitchen showcases quartz countertops, stainless steel appliances, and a spacious centre island, complemented by bright, modern pot lights. Ideally located in the highly sought-after Bayview Hill community, within top-rated elementary and high school districts, and just steps from shops, dining, and transit. Enjoy quick access to Highway 404, Highway 7, GO Transit, and nearby parks and shopping centres - an excellent choice for families looking for modern living with exceptional convenience. (id:61852)
First Class Realty Inc.
1001 - 2525 Bathurst Street
Toronto, Ontario
SAVE MONEY! | UP TO 2 MONTHS FREE | one month free rent on a 12-month lease or 2 months on 18 month lease |* Amazing 1-bedroom, 1-bath apartment brand-new, never-lived-in unit features modern living, with large bedrooms, plenty of closet space, a full-size washer and dryer, bright open-concept living areas, and a balcony with stunning views. The sleek kitchen has ample cabinets and natural light floods the space from oversized windows. Enjoy top-tier amenities including a gym with modern equipment, party room with kitchen, billiards room, work and study area, and rooftop terrace. Parking ($250/month) and lockers ($60/month) are available for rent. With 24/7 on-site superintendent, easy access to transit, parks, top-rated schools, shopping, fine dining, and entertainment, this purpose-built rental combines urban convenience with comfort and safety-perfect for families and professionals alike. (id:61852)
City Realty Point
1010 - 2525 Bathurst Street
Toronto, Ontario
SAVE MONEY! | UP TO 2 MONTHS FREE | one month free rent on a 12-month lease or 2 months on 18 month lease |* Amazing 1-bedroom, 1-bath apartment brand-new, never-lived-in unit features modern living, with large bedrooms, plenty of closet space, a full-size washer and dryer, bright open-concept living areas, and a balcony with stunning views. The sleek kitchen has ample cabinets and natural light floods the space from oversized windows. Enjoy top-tier amenities including a gym with modern equipment, party room with kitchen, billiards room, work and study area, and rooftop terrace. Parking ($250/month) and lockers ($60/month) are available for rent. With 24/7 on-site superintendent, easy access to transit, parks, top-rated schools, shopping, fine dining, and entertainment, this purpose-built rental combines urban convenience with comfort and safety-perfect for families and professionals alike. (id:61852)
City Realty Point
707 - 2525 Bathurst Street
Toronto, Ontario
SAVE MONEY! | UP TO 2 MONTHS FREE | one month free rent on a 12-month lease or 2 months on 18 month lease |* Amazing 2-bedroom, 2-bath apartment brand-new, never-lived-in unit features modern living, with large bedrooms, plenty of closet space, a full-size washer and dryer, bright open-concept living areas, and a balcony with stunning views. The sleek kitchen has ample cabinets and natural light floods the space from oversized windows. Enjoy top-tier amenities including a gym with modern equipment, party room with kitchen, billiards room, work and study area, and rooftop terrace. Parking ($250/month) and lockers ($60/month) are available for rent. With 24/7 on-site superintendent, easy access to transit, parks, top-rated schools, shopping, fine dining, and entertainment, this purpose-built rental combines urban convenience with comfort and safety-perfect for families and professionals alike. (id:61852)
City Realty Point
1011 - 2525 Bathurst Street
Toronto, Ontario
SAVE MONEY! | UP TO 2 MONTHS FREE | one month free rent on a 12-month lease or 2 months on 18 month lease |* Amazing 1-bedroom, 1-bath apartment brand-new, never-lived-in unit features modern living, with large bedrooms, plenty of closet space, a full-size washer and dryer, bright open-concept living areas, and a balcony with stunning views. The sleek kitchen has ample cabinets and natural light floods the space from oversized windows. Enjoy top-tier amenities including a gym with modern equipment, party room with kitchen, billiards room, work and study area, and rooftop terrace. Parking ($250/month) and lockers ($60/month) are available for rent. With 24/7 on-site superintendent, easy access to transit, parks, top-rated schools, shopping, fine dining, and entertainment, this purpose-built rental combines urban convenience with comfort and safety-perfect for families and professionals alike. (id:61852)
City Realty Point
56 Rockledge Drive
Hamilton, Ontario
Client RemarksWelcome to 56 Rockledge Drive a spacious and sunlit 4-bedroom detached home backing onto a serene pond and walking trail in a family-friendly Hamilton neighbourhood. This 2,365 sq. ft. residence offers functional elegance and an ideal layout for modern living.Step inside to find 9-foot ceilings and an open-concept living, dining, and kitchen area, perfect for everyday comfort and entertaining. The kitchen features tile flooring, stainless steel appliances, ample cabinetry, and a dedicated dining space with a walk-out to the backyard.Upstairs, you will find four generously sized bedrooms, including two with private ensuites, and an additional 4-piece bath to accommodate family and guests. A powder room on the main floor adds convenience, and plush broadloom carpeting adds warmth throughout most of the home.The unfinished basement offers great potential for future living space or storage. Enjoy peaceful views of the pond right from your own backyard no rear neighbours, just nature and tranquility.Located just minutes from schools, parks, shopping, restaurants, and easy access to the QEW and Lincoln Alexander Parkway, this home delivers on both location and lifestyle. (id:61852)
RE/MAX Real Estate Centre Inc.
