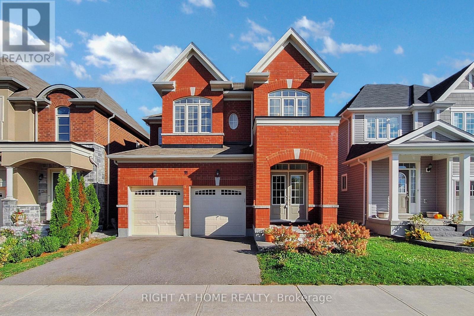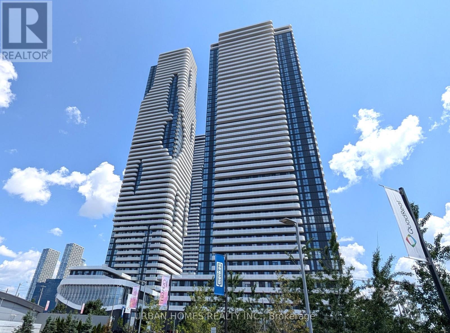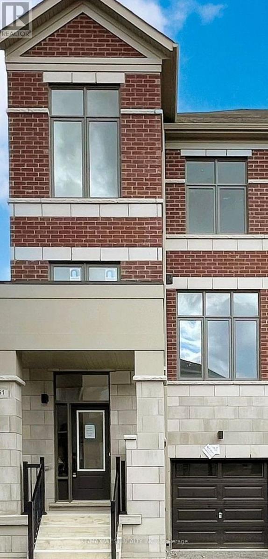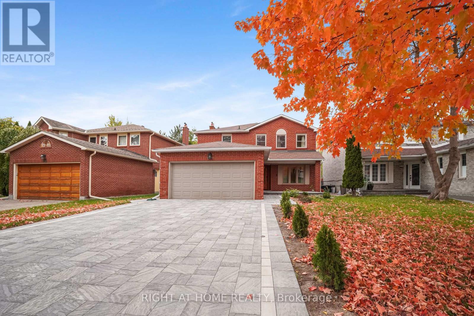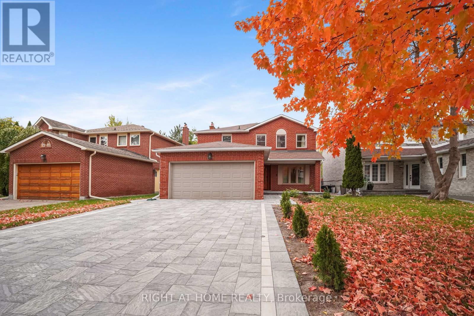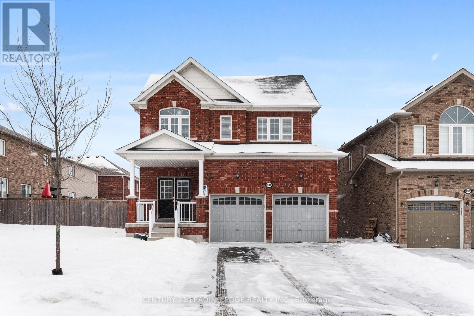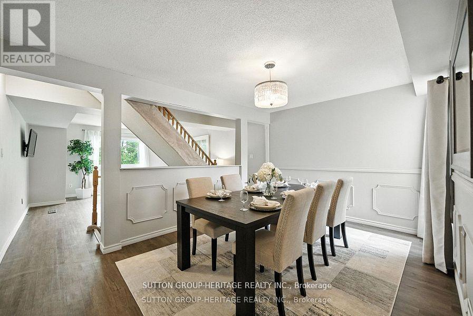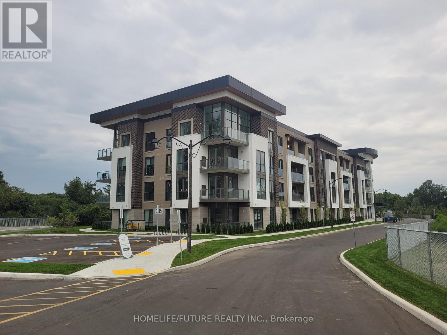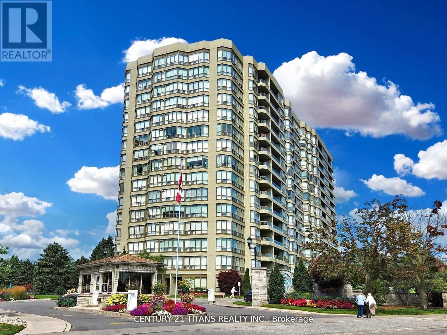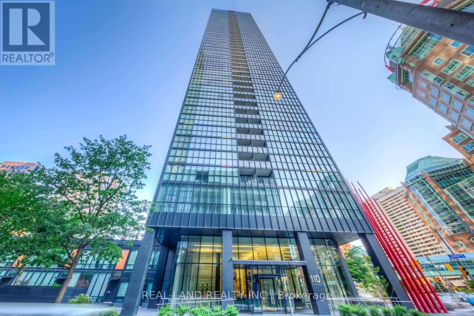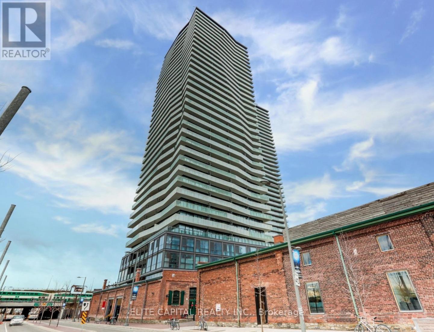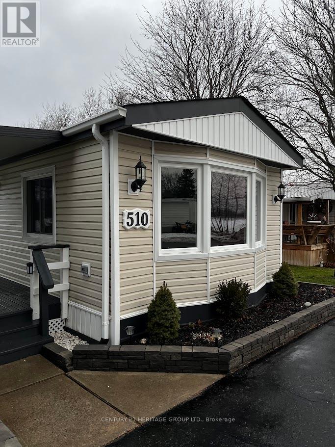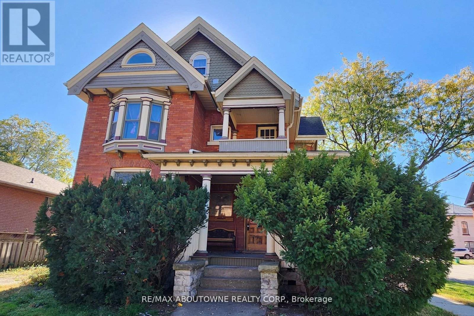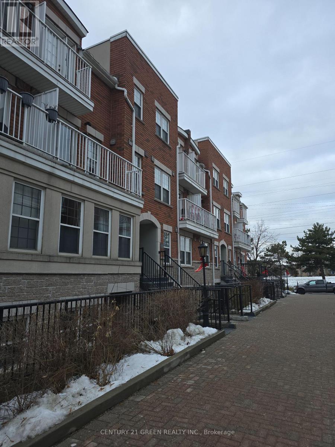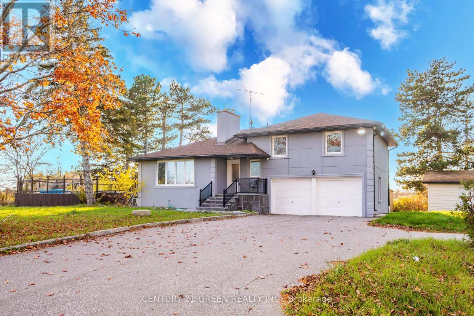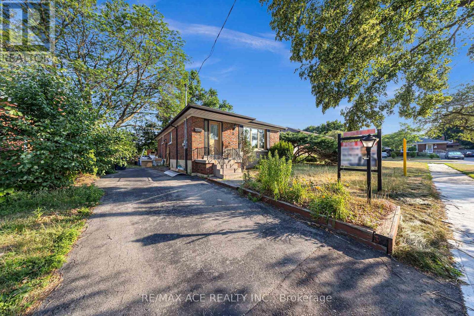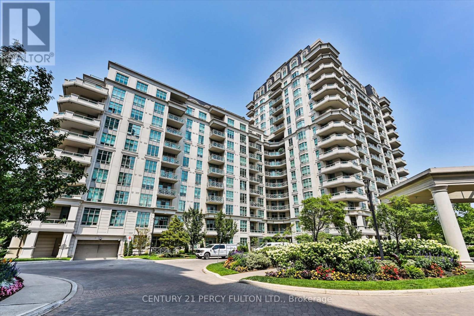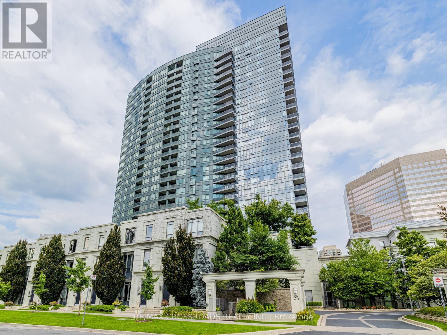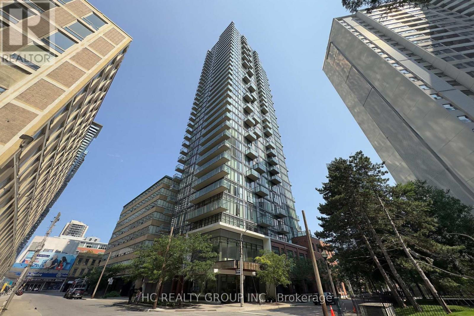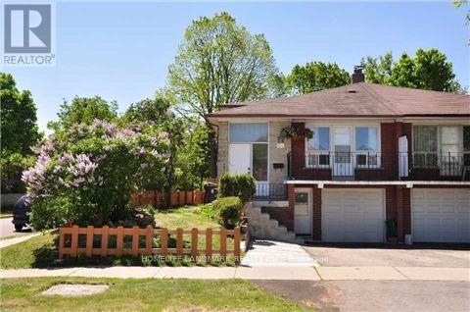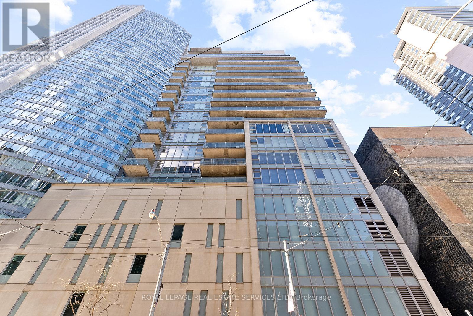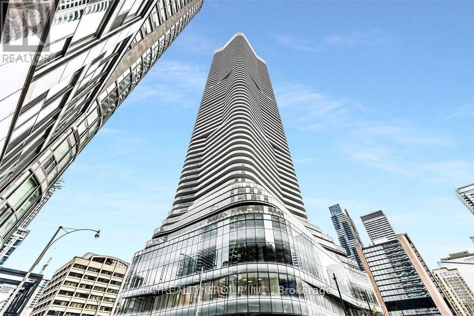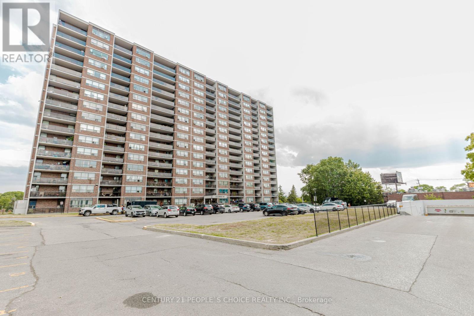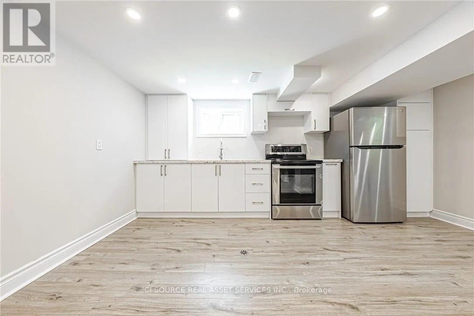11 Robert Wilson Crescent
Georgina, Ontario
Welcome to this stunning 4-bedroom, 4-bathroom detached all-brick home in the heart of Georgina. This beautiful residence boasts an open concept floorplan that is perfect for modern living. The west-facing orientation ensures that the home is bathed in natural light, creating a warm and inviting atmosphere.The kitchen is a chef's delight with stainless steel appliances, a large island, and an eat-in area, seamlessly flowing into the great room and dining room. The main floor features elegant hardwood floors, while the second floor is adorned with sleek laminate flooring.The spacious bedrooms offer plenty of room for relaxation, with the primary bedroom featuring a luxurious ensuite bathroom. An upstairs laundry room adds to the convenience of this home.Step outside to enjoy the wood deck in the backyard, ideal for outdoor entertaining on the spacious lot. Cozy up by the gas fireplace during cooler evenings.This home is perfect for those seeking comfort, style, and convenience in a prime Georgina location. Don't miss the opportunity to make it yours! (id:61852)
Right At Home Realty
5115 - 195 Commerce Street
Vaughan, Ontario
Experience luxury living in this new northeast-facing corner unit, featuring a 1-bedroom plus den layout on the 51st floor. This condo boasts abundant natural light with expansive floor-to-ceiling windows and two private balconies offering breathtaking panoramic views in the vibrant heart of Vaughan. The modern open-concept design includes a model kitchen with high-end built-in appliances, quartz countertops and backsplash, and convenient in-suite laundry. Enjoy top-tier building amenities such as a 24-hour concierge, elegant lounges, and versatile party/meeting rooms. Ideally located steps from the TTC VMC Subway and Viva Transit, with quick access to Hwy 400/407, York University, Seneca College, Costco, IKEA, Cineplex, restaurants, grocery stores, and shopping. (id:61852)
Urban Homes Realty Inc.
93 Millman Lane
Richmond Hill, Ontario
End-Unit Freehold Townhome - Feels Like a Semi! Beautiful home in prime Richmond Hill (19th Ave & Leslie). 3+1 bedrooms, 4 bathrooms, 2081 sq. ft. of bright, functional living plus an unfinished basement. End-unit and direct access garage. Main floor features 10' smooth ceilings, and open-concept living/dining. Natural oak staircase. Lower-level rec room ideal as 4th bedroom/guest suite. Top Location: Close to Richmond Green SS, Costco, plazas, restaurants, Home Depot, Hwy 404, transit & more. A rare find-don't miss it! (id:61852)
Forest Hill Real Estate Inc.
97 Brillinger Street
Richmond Hill, Ontario
Beautifully maintained home on a rare ravine lot in prestigious Richvale, offering complete privacy and natural views. This spacious two story residence backs onto a serene stream and walking trail surrounded by mature trees. Sun filled and tastefully updated throughout, the main floor features bright living and dining areas, a renovated kitchen with breakfast space overlooking the ravine, and a cozy family room with a natural gas fireplace. The second floor includes generously sized bedrooms, including a primary suite with a sunlit sitting area facing the treetops.The property also includes a fully finished two bedroom basement apartment with a separate entrance, full kitchen, bathroom, and private laundry, perfect for extended family or additional living space.Located on a quiet, child friendly street steps to top schools, library, Wave Pool, parks, transit, Mackenzie Health, Hillcrest Mall, and all major amenities. Exceptionally clean, very well cared for, and move in ready in one of Richmond Hill's most sought after neighbourhoods. (id:61852)
Right At Home Realty
97 Brillinger Street
Richmond Hill, Ontario
Stunning and spacious two bedroom basement apartment in one of Richvale's most desirable streets. This beautifully kept unit offers a private entrance, a bright open concept living area, a full kitchen, a spotless four piece bathroom, and private in-unit laundry. Both bedrooms are generously sized. The entire unit is exceptionally clean and recently renovated, perfect for comfortable living.Situated in a quiet and upscale neighbourhood surrounded by parks, walking trails, top schools, the main library, Wave Pool, transit, Mackenzie Health, Hillcrest Mall, and all major amenities. A rare opportunity to live in a premium location. Tenant pays one third of utilities Two parking spots included No pets (id:61852)
Right At Home Realty
Lower - 901 William Lee Avenue
Oshawa, Ontario
Take A Look At This 1 Year Old Spacious 1 Bed + 1-Den Basement Apartment In The Highly Desirable Taunton Neighborhood. This Unit Is Completely Carpet-Free, Featuring Vinyl Floors Throughout And Pot Lights In The Common area. The Kitchen Boasts S/S Appliances And Quartz Countertops-Perfect For The Chef In The Family! Enjoy The Open-Concept Living And Dining Space, A 3-Piece Bathroom, And Ensuite Private Laundry For Added Convenience. Includes 1 Parking Space. Amazing Deal For This Price! Located Just Minutes From Shopping, UOIT, Durham College, Highway & All Major Amenities! This Home Is Perfect For Students Or Working Professionals. A Complete Steal That Won't Last Long! (id:61852)
Century 21 Leading Edge Realty Inc.
29 - 601 Galahad Drive
Oshawa, Ontario
Welcome To This Beautifully Maintained 3-Bedroom, 2-Bathroom Condo Townhome In Oshawa's Sought-After Eastdale Community. Offer Over 1,400 Sq.Ft. Of Above-Grade Living Space, This Home Blends Comfort, Functionality, And Convenience For Modern Family Living. Flooded With Natural Light, The Open-Concept Living And Dining Area Creates A Bright, Airy Atmosphere - Perfect For Everyday Living Or Entertaining. The Spacious Eat-In Kitchen Provide Ample Cabinetry And Workspace, While The Upper Level Features Three Generous Bedrooms Designed For Rest And Relaxation. The Finished Lower Level Adds Versatile Bonus Space, Ideal For A Home Office, Playroom, Or Cozy Family Room. Enjoy The Ease Of Direct Garage Access And The Peace Of Mind That Come With Low-Maintenance Living. Monthly Fees Include Water, Garbage And Recycling, Exterior Upkeep, Lawn Care, Snow Removal, And Salting - So You Can Spend More Time Enjoying Your Home And Less Time Worrying About Maintenance. Close To Schools, Parks, Shopping, And Transit, This Townhome Is The Perfect Fit For Families, Downsizers, Or Anyone Seeking A Bright Low-Maintenance Lifestyle In A Welcoming Community. (id:61852)
Sutton Group-Heritage Realty Inc.
426 - 385 Arctic Red Drive
Oshawa, Ontario
Stunning One-Year-Old, Very Spacious 1 Bedroom + Den Condo with Underground Parking and anexclusive locker. Located in The Heart of Oshawa's Beautiful Windfields Charring CrossCommunity! Offering 721 Square Feet of Thoughtfully Designed Space Overlooking Peaceful GolfGreenery, view from the Patio/Balcony. Minutes to Ontario Tech University, Durham College,Costco, Restaurants, Plaza, Golf Course and Highway 407!! No Carpet!! Modern Kitchen, QuartzCountertops, Backsplash, Stainless Steel Appliances! Open Concept, Spacious, Large Full WalkoutBalcony, Lots of Natural Light, Ensuite Laundry! Nearby Green Space, Fitness Trail & Ravine!Large BBQ Area, Playground/Parks, Fitness Centre/Gym, Party Lounge, Pet SPA, Visitor Parking & More! Property will be tenanted until January 28th, 2026. (id:61852)
Homelife/future Realty Inc.
1202 - 1890 Valley Farm Road
Pickering, Ontario
Welcome to Discovery Place- A Vibrant Community in the Heart of Pickering! Discover the perfect blend of comfort and convenience in one of Pickering's most sought-after locations. This newly renovated 1 bedroom 1 washroom plus a den, modern condo features an open-concept layout filled with natural light, creating an ideal space for both relaxation and entertaining. Step outside, and you'll find yourself just moments from Pickering Town Centre, a variety of restaurants, lush parks, and public transit options, ensuring you're always connected to the best the city has to offer. Enjoy a full range of amenities, including an indoor pool, fitness centre, party room, and more-offering everything you need for a balanced lifestyle. This move-in-ready condo is clean, well-kept, and waiting for you to call it home. Whether you're a first-time homebuyer, investor, or looking to downsize, this is an opportunity you won't want to miss! (id:61852)
Century 21 Titans Realty Inc.
4005 - 110 Charles Street E
Toronto, Ontario
Welcome To The Luxurious X Condo Corner Unit With 2 Bedrooms, 2 Full Baths With Incredible Views! Nestled In The Heart Of The City Near Yonge And Bloor Plus Steps Away From Yorkville. Enjoy An Open Concept Living With Stainless Steel Appliances, Centre Island, Laminate Floors, Floor To Ceiling Windows And Combined Living/Dining Experience.Custom Uv Blinds, Split2 Bedroom / 2 Bath Plan For Maximum Privacy. Walk Out To Private Balcony. Includes Parking And Locker In a convenient Location . X Condo Is Known For State Of The Art Amenities Including Outdoor Pool, Hot Tub, BBQ And Lounge, Gym, Aerobics, Billiard, Party Room, Library, Media Room, Sauna, Guest Suites, Concierge Plus More! Experience Urban Living At Its Finest In One Of The Top Neighbourhoods In Toronto With Access To TTC Yonge And Bloor Line, Fine Dining, Shopping, Parks, U Of T Plus Entertainment. Move In Ready And Perfect For Families, Couples And Investors! (id:61852)
Real Land Realty Inc.
405 - 390 Cherry Street
Toronto, Ontario
Well Maintained One Bedroom Plus Study Unit In The Heart Of The Historic Distillery District, One Of Toronto's Most Distinctive Destinations, A Posh Area Filled With Impressive Bars, Restaurants, Galleries And Boutiques. Centrally Located And Just Steps To Public Transit (id:61852)
Elite Capital Realty Inc.
510 Cunningham Crescent
Cobourg, Ontario
Immaculate, just completely renovated all the way thru. This spacious with open concept living area and kitchen, two bedroom all season mobile home is nestled in the desirable Lougheed Park Community, offering comfort, style. Backing to open fields. Ceiling fans, pot lights thru out. Open concept kitchen with new S/S appliances, solid wood cabinets, double sink, stylish back splash and quartz countertop. Fully renovated bathroom with new jacuzzi style tub. Enjoy your coffee in the covered Porch over looking the front and backyard with ample amount of trees for privacy and oversized garden has a depth of approx 150 ft. This home is within close access to 401 for easy commute, close to hospital, downtown Coburg and its beautiful beach park. New appliances, newer roof (2022) new floors, upgraded electrical panel, new owned water heater (id:61852)
Century 21 Heritage Group Ltd.
Main - 177 Chatham Street
Brantford, Ontario
Be the first to live in this newly updated, 2-bedroom main level suite in the heart of Brantford! This bright and spacious unit covers the entire main floor of this century home, with thoughtful design details that showcase its original charm. The apartment features a separate entrance and driveway parking, offering both convenience and privacy. This home is professionally managed and maintained, giving you peace of mind. Ideally located in a prime, walkable neighourhood close to downtown and within walking distance to parks, university campuses, recreation centres, schools, and public transit. (id:61852)
RE/MAX Aboutowne Realty Corp.
22 - 37 Four Winds Drive
Toronto, Ontario
Utilities NOT Included in the Price (id:61852)
Century 21 Green Realty Inc.
4512 Tremaine Road
Milton, Ontario
Discover a tastefully renovated side-split where no detail has been overlooked. Nestled on over a half-acre of land, this home offers a perfect blend of indoor and outdoor living.Inside, an open-concept layout flows from a custom kitchen to a spacious living area, with a main-floor den that easily serves as a fourth bedroom. The finished basement provides ample extra space. Outside, your private oasis awaits with a heated pool, multiple decks for capturing beautiful sunsets, and room to grow your own crops.Premium Upgrades: Includes a 6000-gallon backup cistern and refrigerator, brand-new kitchen stove, brand new over-the-range microwave, dishwasher, washer, and dryer. (id:61852)
Century 21 Green Realty Inc.
3 Hogan Drive
Toronto, Ontario
Check out this renovated 3-bedroom main floor and basement bungalow with separate kitchen and 3 rooms on a quiet, family-friendly street! Perfect for families or investors, it features a spacious yard with a shed, swings, and a large deck. The basement has a separate entrance and bright windows. Conveniently located near transit, Cedarbrae Mall, schools, and more. Don't miss this chance! (id:61852)
RE/MAX Ace Realty Inc.
317 - 20 Bloorview Place
Toronto, Ontario
sought after area "Aria Condominium" , elegant, bright, 1 bedroom unit plus parking, locker. 9' ceiling, functional layout! brand new crown molding throughout, carpet free, hardwood, freshly painted, brand new light fixtures for the whole unit, brand new bathroom counter, sink, faucet, mirror, towel bar, rod, tissue holder, better than new unit. just move in this luxurious, classy, warm feeling home! building amenities include 24/7 concierge, indoor swimming pool, party room, exercise room, virtual golf, whirlpool, indoor car wash, guest suite. close to shopping malls (Fairview Mall and Bayview Village), restaurants, subway/TTC/Go Station, hospital, pubnlic library, Hwy 401/404/DVP (id:61852)
Century 21 Percy Fulton Ltd.
324 - 25 Greenview Avenue
Toronto, Ontario
Welcome The Luxurious Meridian Residences built by TRIDEL. This bright and well laid out 1 bedroom + den offers an exceptional blend of comfort and convenience in Toronto's vibrant Yonge/Finch area. Step inside to discover modern finishes, open-concept living with granite countertops and a large terrace that makes it feel like a backyard. The generously sized den can function as a home office, guest room, or flex space. Large windows flood the suite with natural light. Residents enjoy resort-style amenities: 24hour concierge, fully equipped gym, indoor pool & sauna, indoor Golf Simulator, party room, visitor parking, and well-maintained common areas. One underground parking spot and a locker are included. Location is unbeatable: steps from Finch Subway, VIVA/YRT transit, Yonge Street shopping, restaurants, groceries, parks, and schools. With a Walk Score in the 90s, this is true urban convenience without compromise. A perfect starter home, investment, or city pied-a-terre this home is move-in ready and waiting for its next owner. Dont miss your chance to experience Meridian living at its best. (id:61852)
RE/MAX Crossroads Realty Inc.
3503 - 75 St Nicholas Street
Toronto, Ontario
Gorgeous South West Corner 2Br, 2Wr Penthouse Unit At The Luxury Nicholas Condos. Conveniently Situated In Walkng Distnc To Bloor Shops, Yorkville, U Of T, Both Subway Lines! 99 Walk Score! Prfct Layout, 1 Large Parking W/ Premium Walk In Locker Off Parking Spot! Spectaclr Bright Unit W/ Phenomenl Views. Sleek Designr Finshs, W/ Stone Counters, Premium High Penthouse Ceilings, Fancy Washroom Finishes. 24 Hr Concrge, Visitr Parkng, Gym, Lounge, Mlti Purps Rm! (id:61852)
Hc Realty Group Inc.
Middle - 84 Harrington Crescent
Toronto, Ontario
Conveniently Located Near Steeles Ave, Steps To Shopping Plaza, Ttc Bus, Restaurants, Park, School. Recently Renovated South Facing 2 Bedroom Unit With Plenty Of Sunlight. Located On The Main Floor With Separate Side Entrance, Separate Kitchen, Separate Washroom. Partially Furnished (Bed, Wardrobe, Desk, Chair). Laundry Is Shared With Other 2 Units And No Parking Is Included With This Unit. Unit responsible for 30% utilities. (id:61852)
Homelife Landmark Realty Inc.
1606 - 220 Victoria Street
Toronto, Ontario
Beautifully furnished 2 Bed + Den, 2 Bath condo with 9 ft ceilings in the heart of Downtown Toronto. This brightunit features floor-to-ceiling windows, a spacious open balcony, and stylish furniture in the bedrooms and livingarea-move-in ready for Feb 1, 2026. Steps to Dundas Square, Eaton Centre, the Financial District, TTC subway, Uof T, Toronto Metropolitan University, and George Brown College. Enjoy unmatched access to Massey Hall,Pantages & Canon Theatres, top dining, shopping, and everyday conveniences. All utilities included for stress-freeurban living. Just bring your bags and move in! (id:61852)
Royal LePage Real Estate Services Ltd.
Royal LePage Signature Realty
5705 - 11 Wellesley Street W
Toronto, Ontario
Luxury Condo, 11 Wellesley On The Park At Heart Of Down Town, Southwest Unobstructed City & Lake View With The Biggest Wrapped Around Terrance. Prime Yonge/Wellesley Location. Very Bright And Functional Layout, Modern Kitchen With B/I Appliances, Steps To U Of T & Ryerson U, Wellesley Subway, 24Hrs Supermarket, Yorkville Shopping, Financial District And More. (id:61852)
Hc Realty Group Inc.
1105 - 45 Sunrise Avenue
Toronto, Ontario
Rare Find Sun-Filled 3-Bedroom Condo with Modern Upgrades & All Utilities Included!Welcome to this newly renovated 3-bedroom, 2-bathroom condo offering 1,125sq. ft. of bright, open-concept living space in the highly sought-after Victoria Village community (Victoria Park & Eglinton).Enjoy low maintenance fees that include ALL utilities, plus 1 parking spot and 1 locker for your convenience. Key Features:Stylish Renovations: Brand-new stainless steel appliances, undermount sink, modern countertops, tiled backsplash & high-end fxturesSpacious Layout: Open-concept living & dining area with vinyl flooring, updated light fixtures, and large windowsPrivate Outdoor Space: Walk-out to a massive balcony with stunning south-east views luxurious bathrooms: beautifully upgraded with quality finishes generous bedrooms: large closets; primary bedroom with ensuite and walk-in closet Functional Laundry Area: Spacious ensuite laundry with extra storage building amenities:Basketball court, tennis court, outdoor pool, sauna, gym, party/media room, and recreation area all in a recently renovated building with ample visitor parking. Prime Location:Steps to TTC, minutes to Victoria Park Subway & DVP/Hwy 404, walking distance to shopping, schools & the upcoming LRT, and only a short drive to downtown Toronto. One of the best buildings in the complex move-in ready. (id:61852)
Century 21 People's Choice Realty Inc.
Lower - 194 Crockett Street
Hamilton, Ontario
Discover this beautiful, legal, one-bedroom, one-bath lower unit-a true gem located just a 5-minute walk from lively Concession Street and the Juravinski Hospital. Designed for comfort, this unit is flooded with natural light and features premium amenities. It offers a dedicated private walkout entrance with digital key for convenience and privacy. The living space is exceptionally bright and inviting, thanks to large, thoughtfully placed windows that flood the open-concept design with natural light. The contemporary kitchen makes cooking a pleasure, featuring sleek stainless steel appliances. Plus, you get the ultimate convenience of full-size ensuite laundry right inside the unit. Utilities are included (heat/hydro) and there is plenty of street parking available. Full rental application, proof of income, credit check, references and government issued ID required. *For Additional Property Details Click The Brochure Icon Below* (id:61852)
Ici Source Real Asset Services Inc.
