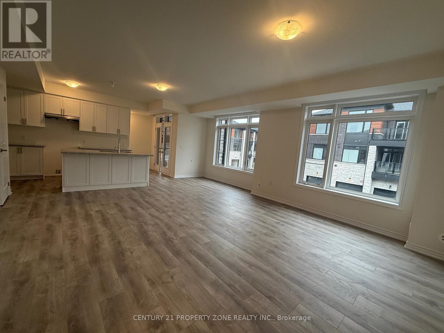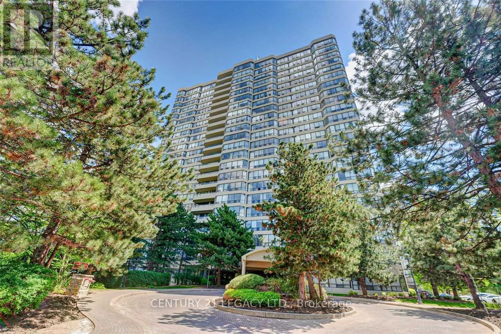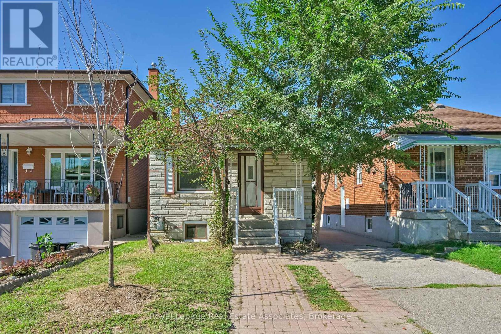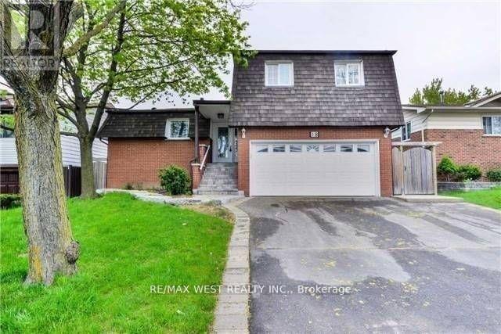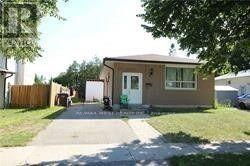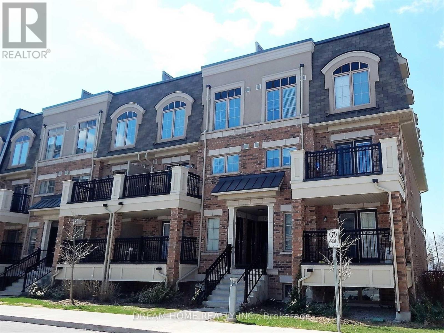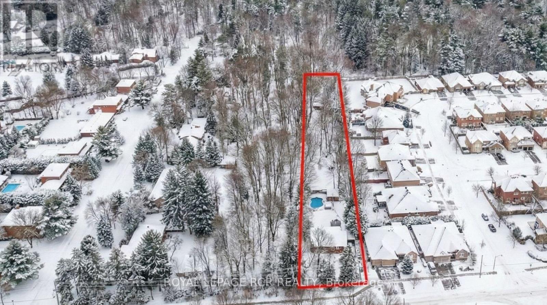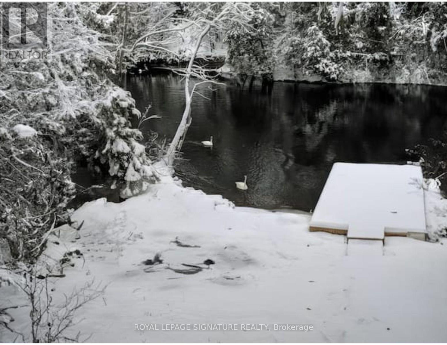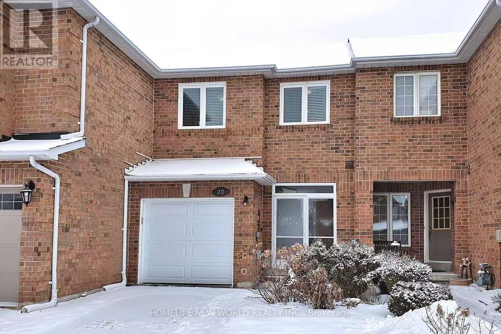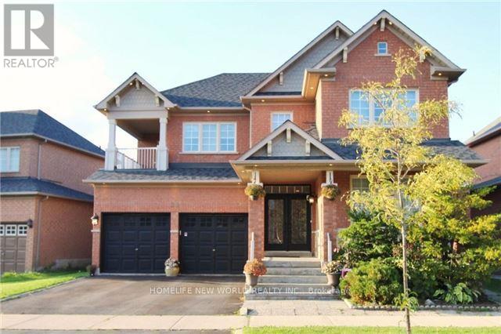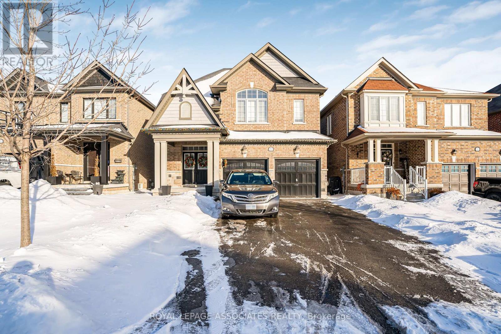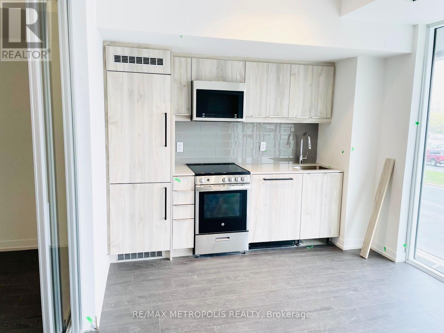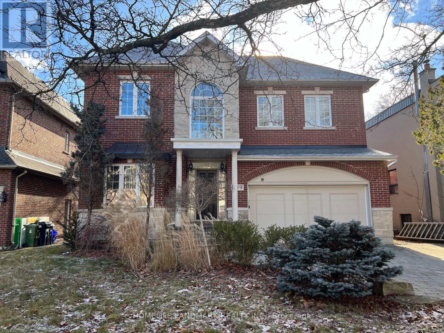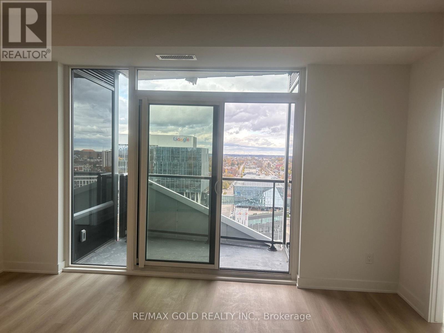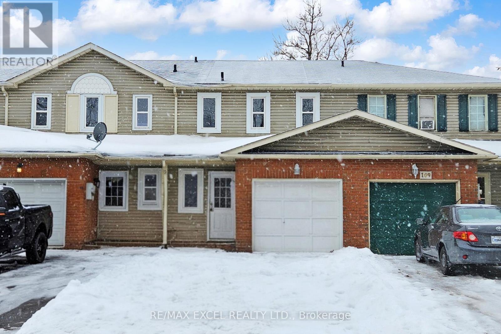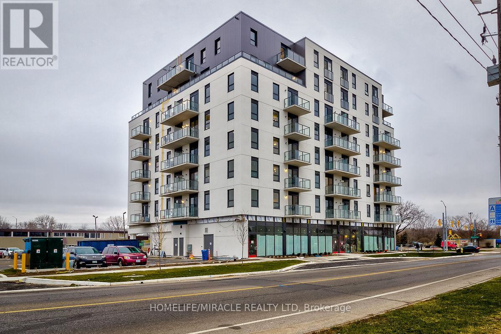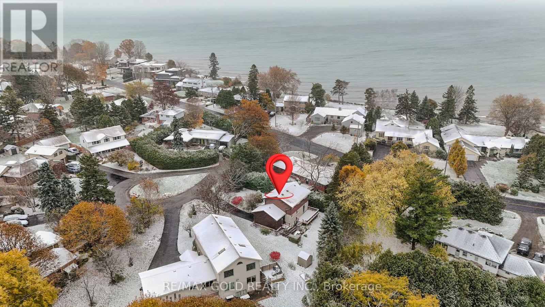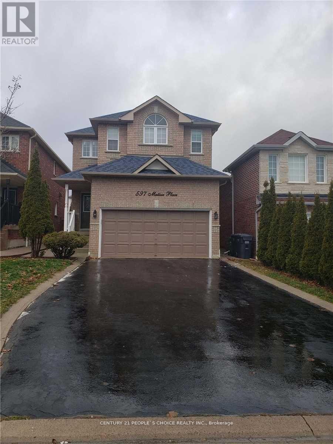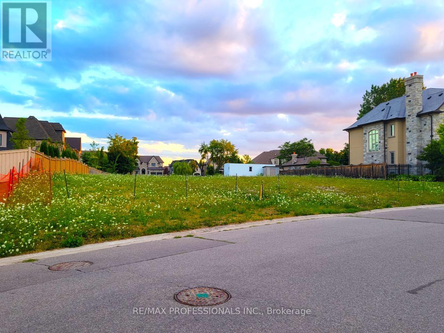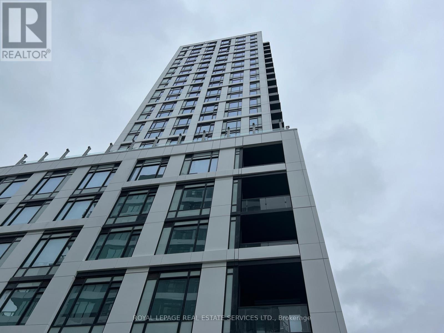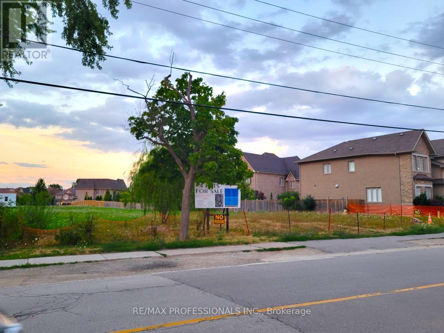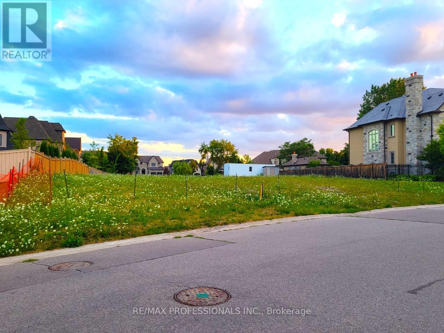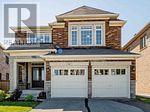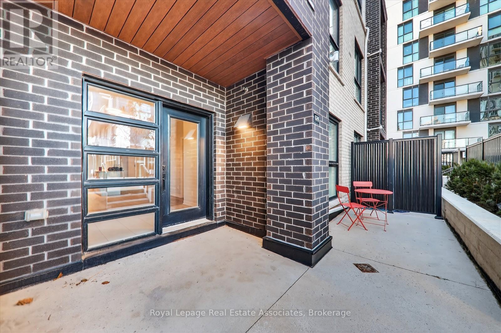181 Petch Avenue
Caledon, Ontario
Beautiful brand-new never lived in 3-storey townhome featuring 3 bedrooms, 3 baths, and 2-carparking located at McLaughlin & Tim Manley.Enjoy Open concept layout with a modern kitchen with extended white cabinets and stain steelappliances ,spacious balconies to soak in the views, and high ceilings that bring in tons ofnatural light. Prime Caledon location close to everything you need! (id:61852)
Century 21 Property Zone Realty Inc.
408 - 24 Hanover Road
Brampton, Ontario
Bellair on the Park Condos! This beautiful condo features 2+1 bedrooms, 1.5 baths, 2 parking spots, all utilities are covered in the monthly rental. Enjoy 24hrs concierge. Amenities: Indoor Pool, Hot Tub, Sauna, Fitness Centre, Tennis & Racquetball Courts, Party Room, Gazebo & BBQ Area. A third parking spot is available at an extra cost. (id:61852)
Century 21 Legacy Ltd.
20 East Drive
Toronto, Ontario
Charming Fully Renovated Home Just Steps From Scarlett Woods Golf Course! This Home Features An Updated Kitchen With Stainless Appliances, Full 4 Piece Bath Upstairs And Large Sun Filled Living Room. Finished Basement With Large Windows Allows Lots Of Natural Light And Includes Ensuite Laundry And 2Pc Bath. Situated On An Oversized Large Deep Lot Provides For Nice Outdoor Space In Private Backyard. Mutual Drive With 2 Parking Spaces along with Secluded Rear Patio at Large Storage Shed. Large Deep Lot Provides For Nice Outdoor Space In Backyard. This Whole House Including The Backyard Is All Yours!! (id:61852)
Royal LePage Real Estate Associates
Upper - 18 Linkdale Road
Brampton, Ontario
Renovated W/ High-End Finishes! Huge 4-Level Side Split! 3 Bedroom, 2.5 Bath. A Must See! Dream Kitchen, Open Concept, Spacious Main Floor. Family Room. Beautiful Light Fixtures. Comfortable Carpet In Bedrooms. Huge Master W/ 2 Closets & Semi-Ensuite. Stand Up Shower W/ Jet Sprays & Rain Showerhead. You Will Not Be Disappointed! Closer To Hwy410/407, Place Of Worship, Schools, Public Transit, Bus, Schools, Malls, Brampton Down Town, Sheridian College, Etc.,Extras: (id:61852)
RE/MAX West Realty Inc.
53 Sutherland Avenue
Brampton, Ontario
Marvelous Top To Bottom! Like Out Of A Magazine. Move-In-Ready & Fully Renovated, Upgraded Detached Bungalow Is Located In A Desirable Brampton Community. Located In a Quite High-Demand Area, Walking Distance To School, Shopping Plaza, Park, and Public Transit, This Spacious 3 Bdrms/2 Full Baths Comes With a Fully Renovated Kitchen, Roof, And High-Efficiency Furnace. New Cac. Your Own Laundry. Large Backyard With Patio, Garden Shed. Closer To Hwy 410/407, Place Of Worship, Schools, Public Transit, Bus, Schools, Malls, Brampton Downtown, Sheridan College, Etc (id:61852)
RE/MAX West Realty Inc.
13 - 2441 Greenwich Drive
Oakville, Ontario
Stunning, 2 Brs, 1.5-Baths Townhome In Oakville. Just A Few Years Old! Bright, South East Facing, Fully Of Sunshine. Upper Level Laundry. Very Functional Layout. Hardwood On The Main Floor And Carpet On The Bedroom Level, Tiled Kitchen And Upper Landing Areas, Which Can Be Used As An Office Or A Recreational Area. Very Trendy And Suitable To Fit A Busy Urban Lifestyle. Conveniently Located Near The New Hospital, Medical Buildings, Schools & Shopping. Easy Access To Major Commuter Routes And Highways 401 And 407. Excellent Lakeview From The Large, 3rd Floor, Rooftop Terrace, 375 Square Feet To Enjoy At Your Convenience! (id:61852)
Dream Home Realty Inc.
88 Walker Road W
Caledon, Ontario
Escape to a private 1 acre paradise in the heart of Caledon East. It isn't just a home; it's a lifestyle, offering a magical rural retreat with the convenience of being steps away from everything the village has to offer including a new elementary school opening in 2026. Imagine your children running, swimming & exploring the wooded trails, discovering the enchanting fire pit glade & splashing inthe inground pool without leaving the comfort of your backyard. The tiered deck is the perfect spot for summer bbqs & peaceful mornings surrounded by nature. Step inside this charming 5-bedroom, 3-bathroom bungaloft and feel the timeless warmth of the hardwood maple flooring that flows throughout the house. The layout is perfect for large or growing families, or those seeking main-floor living. The kitchen is both functional & inviting, with newer appliances and timeless hardwood cabinetry. With a walkout to the back deck, it's easy to move between indoor & outdoor dining. The adjoining dining room creates a seamless flow for entertaining.The spacious living room is the heart of the home, centered around a gorgeous electric fireplace that creates a relaxing atmosphere. A separate main floor library offers a quiet escape for reading or work. The main floor primary bedroom provides a private sanctuary, complete with a beautifully updated 3-piece semi-ensuite with heated floors, making this a home you can comfortably grow old in. Upstairs, you'll find two more large bedrooms with hardwood flooring & a 5-piece bathroom with heated floors. The finished basement expands your living space even further, featuring two additional bedrooms ideal for a large family, overnight guests, or a home office. The large recreation room ensures there's plenty of space for everyone to relax & play.This property is truly one of a kind. It's a rare opportunity to find a lot of this size and caliber, blending the serene escape of the country with the unbeatable convenience of town life. (id:61852)
Royal LePage Rcr Realty
3309 Riverdale Drive
Severn, Ontario
WATERFRONT HOME. *ALL FURNITURE INCLUDED. Experience the tranquility of waterfront living with stunning elevated views from this beautiful home located on the Severn (Green) River in WASHAGO. This private residence features three large bedrooms and three bathrooms, providing ample space for family and guests. The light-filled open-concept great room seamlessly connects to the kitchen and dining area, showcasing a striking cathedral tongue and groove pine ceiling complemented by hardwood and ceramic flooring. The beautiful stone wood burning fireplace adds warmth to the living space, perfect for cozy evenings. The versatile upper loft offers additional living space that can be adapted to suit your needs, whether as a home office, play area, or guest retreat. Spacious bathrooms feature large tiled walk-in showers for a touch of luxury. Enjoy effortless indoor/outdoor living with walkouts that lead to a tranquil decks and the screened-in porch, where you can soak in the hot tub and take in the amazing tree top views overlooking the river. The property boasts 81 feet of waterfront, complete with a dock for your boating adventures and a large detached garage with windows + electric garage door for convenient storage. Located just 10 minutes North of Orillia, 1.5 Hours to GTA via 400 on a paved municipally maintained road, across from the Alexander Hope Smith Nature Reserve. Easy access to HWY 11 and central in Simcoe/Muskoka for a variety of recreation activities, close to Casino Rama, Centennial Park, Mount St. Louis, shopping, restaurants, entertainment and so much more. Don't miss the opportunity to make this stunning waterfront home your own and embrace a lifestyle of peace and beauty on the River! Don't miss the virtual tour! (id:61852)
Royal LePage Signature Realty
20 Firwood Drive
Richmond Hill, Ontario
Beautiful Westbrook Freehold Townhome, Featuring 9'Ft Ceilings On Main, Hardwood Flrs Throughout! Beautiful Renovated Eat-In Kitchen W/Granite C-Tops & Glass B/Splash, Large Living/Dining Combo, Access From Garage, 3 Renovated Baths, Large Master Bdrm And Professionally Finished Bsmnt W/ Huge Rec Room & 3-Pc Bath! Front Porch Enclosure, Interlock Patio, Extra Long Driveway Can Fit 3 Cars! Facing South (Snow Melts Faster). (id:61852)
Homelife New World Realty Inc.
22 Newbridge Avenue
Richmond Hill, Ontario
Beautiful Detached Two-Storey Home in Oak Ridges, Richmond Hill!Welcome to this upgraded property in one of Richmond Hills most sought-after communities. Featuring 5 spacious bedrooms upstairs plus 2 additional bedrooms in the finished basement, this home offers plenty of space. The main floor boasts 9 ceilings, a bright open-concept layout, and elegant hardwood flooring throughout. Enjoy a modern kitchen that flows seamlessly into the Family room area, perfect for entertaining. Breakfast area with walk out window to the back yard. Additional highlights include a double car garage, two private balconies, and a large backyard ideal for family gatherings and outdoor fun.This property combines charm, functionality, and luxury in a high-demand neighborhood close to schools, parks, and all amenities. (id:61852)
Homelife New World Realty Inc.
2515 Standardbred Drive
Oshawa, Ontario
Welcome to 2515 Standardbred Drive, Oshawa! This well-maintained two-bedroom basement unit offers a comfortable and private living space with a separate entrance. Featuring a functional, open-concept layout, this unit comes fully furnished, making it ideal for professionals, couples, or small families looking for a move-in-ready home. Enjoy the convenience of private en-suite laundry. Located in a desirable Oshawa neighborhoods close to shopping, parks, schools, public transit, and major commuter routes, this unit provides easy access to everything you need while maintaining a quiet residential feel (id:61852)
Royal LePage Associates Realty
20 - 2203 Kingston Road
Toronto, Ontario
STUDENTS AND NEWCOMERS WELCOME" Enjoy Modern & Convenient Living In This 1 Bedroom Apartment Unit Right By The Lake. Close To The Scarborough Bluffs & Downtown Core. Mins Away From Warden Subway Station & Just Steps To TTC & GO Station As Well As Grocery & Shops! Extras: Lots Of Upgrades! Upgraded Kitchen, Upgraded Washroom With White/Black Porcelain Tiles, Ensuite Washer & Dryer. Kingston Road Frontage! (id:61852)
RE/MAX Metropolis Realty
Unknown Address
,
Client RemarksGreat Location In Heart Of North York! Earl Haig School Zone. Close To Subway Station. Modern Contemporary Style, Open Concept. 10 Ft Ceiling Main Flr, Hardwood Floors On Main And 2nd Storey. Granite Modern Kitchen Adjoining Spacious Family Room, Lavishly Landscaped And Fully Fenced Backyard. (id:61852)
Homelife Landmark Realty Inc.
1510 - 25 Wellington Street
Kitchener, Ontario
Brand new luxury unit in Station Park Condos Tower 3, Kitchener's newest and most impressive residential tower. Located at 25 Wellington Street South on the 15th floor, this bright and sophisticated 2-bedroom, 2-bathroom suite includes 1 underground parking space and showcases over $18,000 in designer upgrades. Boasting 9-foot smooth ceilings, floor-to-ceiling windows, and an open-concept living area, this home offers a seamless flow to a private balcony with stunning, unobstructed views of the Google Building and Kitchener's growing tech hub. The interior exudes modern elegance with granite countertops, engineered vinyl flooring, premium stainless steel appliances, and in-suite laundry for everyday convenience. Station Park sets anew benchmark for upscale urban living, featuring world-class amenities such as a 20,000 sq ft Sky Deck, concierge service, dog washing station, parcel and mail room, two-lane bowling alley, premier lounge with bar, pool and foosball tables, swim spa, outdoor terrace with BBQs, private dining room with full kitchen, and a state-of-the-art fitness center with yoga studio, free weights, and Peloton Studio. Perfectly situated just steps from King Street West, Downtown Kitchener, and the LRT, residents are minutes from Google, D2L, Communitech, and the Accelerator Centre. Everyday essentials including shopping, groceries, Grand River Hospital, Victoria Park, and Wilfrid Laurier's Pharmacy School are all within walking distance. Combining luxury, comfort, and convenience, this brand new residence in Tower 3 of Station Park represents the pinnacle of modern city living in Kitchener's most desirable address. (id:61852)
RE/MAX Gold Realty Inc.
111 Albert Street S
Kawartha Lakes, Ontario
Beautifully Renovated Townhouse! This exquisitely updated townhouse features 3 spacious bedrooms, plus a fully finished basement with 2 additional bedrooms, offering exceptional space and flexibility. The home boasts brand-new laminate flooring throughout, freshly painted interiors, new modern cabinetry, and brand-new stove and refrigerator. Stylish light fixtures add a contemporary touch to every room. Enjoy a large and comfortable backyard, perfect for relaxing or entertaining. The property also features a long private driveway with no sidewalk, providing extra parking convenience. This move-in-ready townhouse offers a comfortable living environment and is ideal for families or investors alike. (id:61852)
RE/MAX Excel Realty Ltd.
609 - 7 Erie Avenue
Brantford, Ontario
Step into luxury living at the Residences of 7 Erie Avenue, One of Brantford's most distinguished addresses. This sun-drenched 1+1 bedroom, 1 bathroom suite showcases a thoughtfully designed open-concept layout enhanced by floor-to-ceiling windows with unobstructed, Panoramic views. The contemporary kitchen is equipped with premium appliances, Quartz countertops, and generous storage, Offering both style and functionality. The versatile den provides the perfect flex space-ideal for a second bedroom, home office, or study area-tailored to suit your lifestyle needs. (id:61852)
Homelife/miracle Realty Ltd
3 St Lawrence Place
Cobourg, Ontario
Yes, Price is right for this for this 4-Bedroom detached house located in a quiet, desirable enclave near Lake Ontario, this well-maintained home features hardwood floors throughout the main and upper levels and a formal dining room with walkout to a private backyard deck. Beautifully landscaped for privacy-enjoy peaceful living just moments from the waterfront, parks, and downtown Cobourg amenities.Situated at Lakeshore Rd And St Lawrence. Whether you're envisioning lively summer garden parties or peaceful mornings surrounded by nature, this home is ready to make it all possible. Offering the perfect blend of country charm and convenient city access, Country charm with city access doesnt come along often. Full of potential. (id:61852)
RE/MAX Gold Realty Inc.
Lower - 597 Matisse Place
Mississauga, Ontario
Rare 2-car parking included! Immaculate and bright 2-bedroom basement apartment with separate entrance and separate laundry. Well maintained and upgraded with laminate flooring in bedrooms, neutral paint, updated light fixtures, and front-load washer & dryer. Windows in both bedrooms provide great natural light. No sidewalk with extended driveway. Conveniently located close to Highway 407/ 401, public transit, Heartland Centre, Grocery Stores, Banks and top schools including St. Marcellinus Secondary School and Mississauga Secondary School. Perfect for small family or professionals. (id:61852)
Century 21 People's Choice Realty Inc.
6832 Campbell Settler Court
Mississauga, Ontario
Excellent Lot Where You Can Build Your Dream House . Meadowvale Village! Rare Chance To Buy A Few Of The Lots Left To Develop In The Area.There are 4 lots available. The Lots Are Legally Severed, With Their Own Legal Description. **EXTRAS** Lot Development Fees To City Have Already Been Paid, Construction Trailer On Site And Architectural Drawings In Sellers Possession Can Be Asked For In An Offer To Purchase. Neighbourhood Has Many Large Multi Million Dollar Homes. (id:61852)
RE/MAX Professionals Inc.
2006 - 2495 Eglinton Avenue W
Mississauga, Ontario
WOW, Value and Location, Brand New Kindred by Daniels, located in Central Erin Mills. This modern suite offers tranquil panoramic views, a contemporary kitchen, and comes complete with 1 parking space and 1 locker. Kindred Condos is a thoughtfully designed, master-planned community in the heart of Mississauga, offering contemporary finishes and exceptional building amenities to suit today's lifestyle. Residents enjoy unparalleled convenience with Erin Mills Town Centre, Credit Valley Hospital, top-rated schools, and scenic parks just steps away, along with quick access to major highways and public transit. Combining urban living with a strong sense of community, Kindred Condos is the perfect place to call home. ***Tenants are responsible for hydro and water, while high-speed Bell Fibre internet is included.*** (id:61852)
Royal LePage Real Estate Services Ltd.
6839 Second Line W
Mississauga, Ontario
Excellent Lot Where You Can Build Your Dream House . Meadowvale Village! Rare Chance To Buy A Few Of The Lots Left To Develop In The Area.There are 4 lots available. The Lots Are Legally Severed, With Their Own Legal Description. **EXTRAS** Lot Development Fees To City Have Already Been Paid, Construction Trailer On Site And Architectural Drawings In Sellers Possession Can Be Asked For In An Offer To Purchase. Neighbourhood Has Many Large Multi Million Dollar Homes. (id:61852)
RE/MAX Professionals Inc.
6826 Campbell Settler Court
Mississauga, Ontario
Excellent Lot Where You Can Build Your Dream House . Meadowvale Village! Rare Chance To Buy A Few Of The Lots Left To Develop In The Area.There are 4 lots available. The Lots Are Legally Severed, With Their Own Legal Description. **EXTRAS** Lot Development Fees To City Have Already Been Paid, Construction Trailer On Site And Architectural Drawings In Sellers Possession Can Be Asked For In An Offer To Purchase. Neighbourhood Has Many Large Multi Million Dollar Homes. (id:61852)
RE/MAX Professionals Inc.
Basement - 16 Bassett Crescent
Brampton, Ontario
For Lease - Brampton, Ontario - Two Bedrooms, 1 Washroom, Separate Entrance, Separate In-Suite Laundry, 1 Parking - $1750/Month. nestled on a quiet, family-friendly crescent, this beautiful home offers the perfect mix of comfort, convenience, and style. A rare find that truly sows A++. Close to schools, parks, and transit. Ideal for small families or couples. Available immediately. (id:61852)
RE/MAX President Realty
124 - 349 Wheat Boom Drive
Oakville, Ontario
A modern take on townhome living in North Oakville. One-floor layout. Two private entrances. Two outdoor patios. A combination that gives this space a sense of privacy and ease you don't often find in stacked homes. Inside, everything flows naturally. A bright, open living area. A contemporary kitchen designed for real, everyday use. Two comfortable bedrooms and two full bathrooms, including a private ensuite with a walk-in closet. In-suite laundry keeps life simple, while high-speed internet and underground parking are both included, the kind of conveniences that quietly make a difference. Set within Joshua Meadows, this is a newer neighbourhood defined by green spaces, walkable streets, and a calmer pace. Everyday shopping, services, restaurants, and essentials are all close at hand, while highways and the GO Station make commuting straightforward without bringing the noise home. This is a space that suits a working professional, couple, or small household looking for a newer home, thoughtful design, and a neighbourhood that feels settled and well maintained. A rare opportunity to have space, layout, and location working together. (id:61852)
Royal LePage Real Estate Associates
