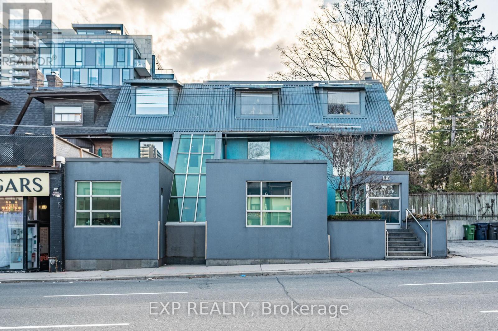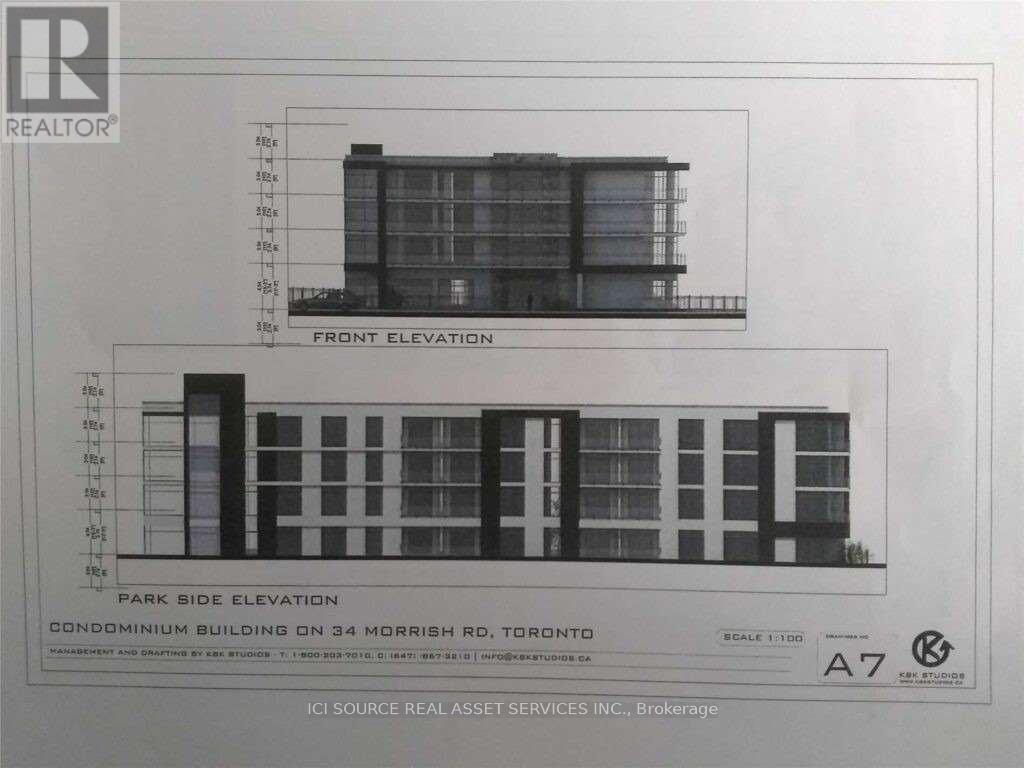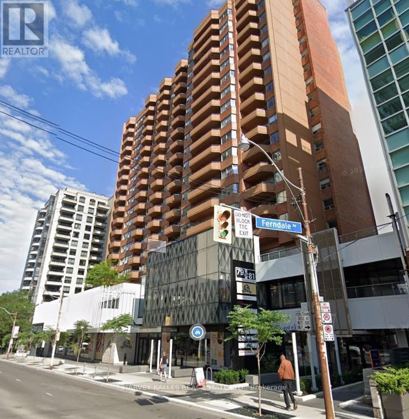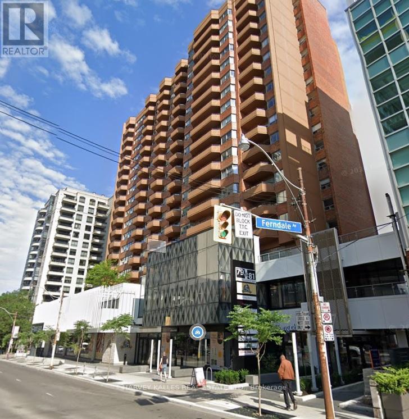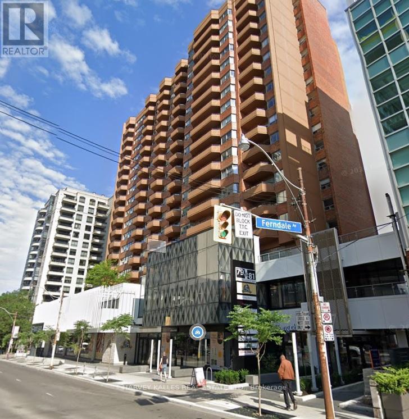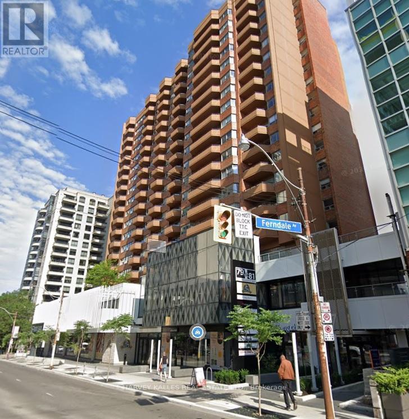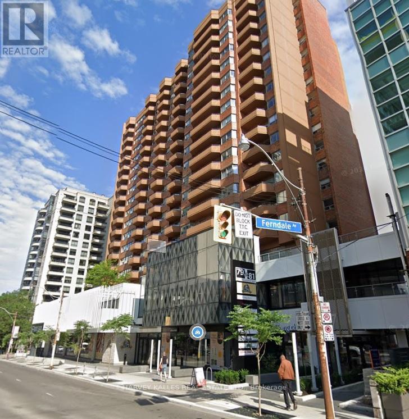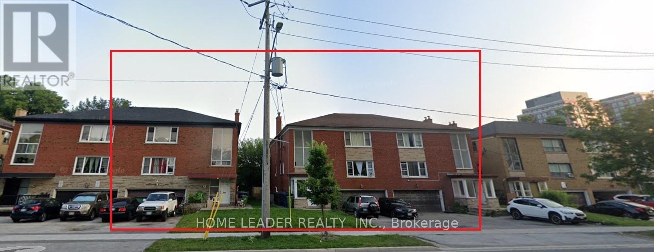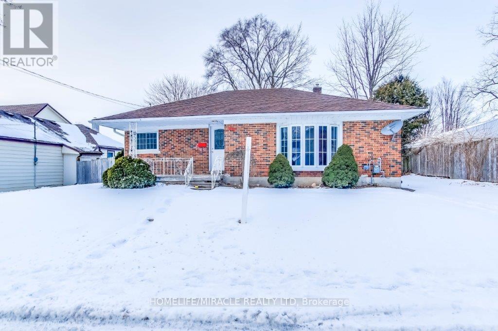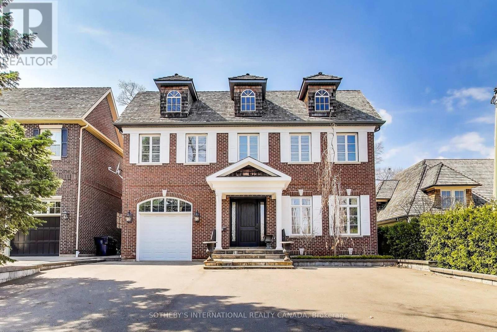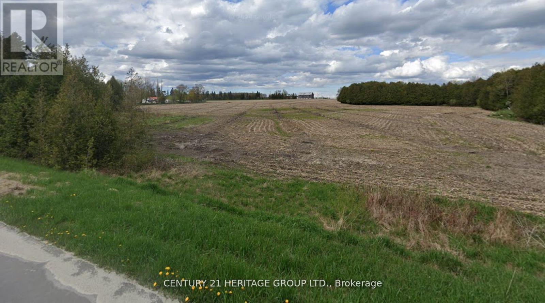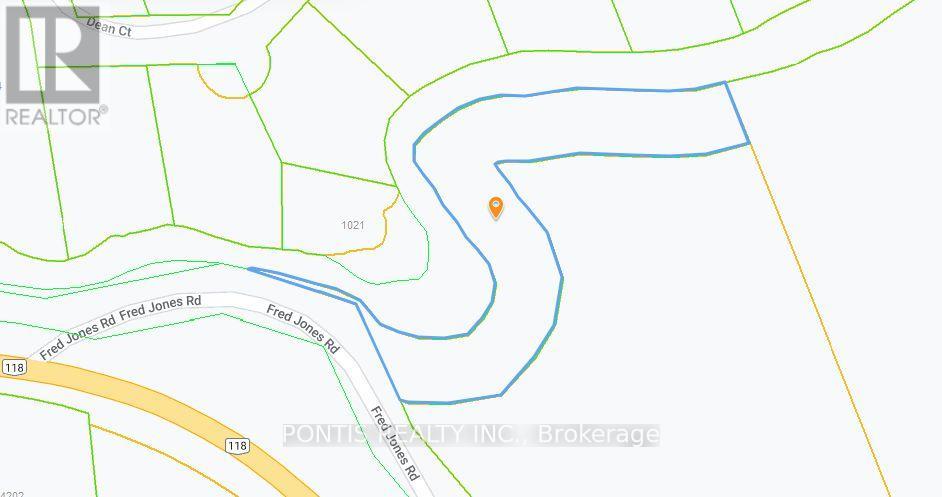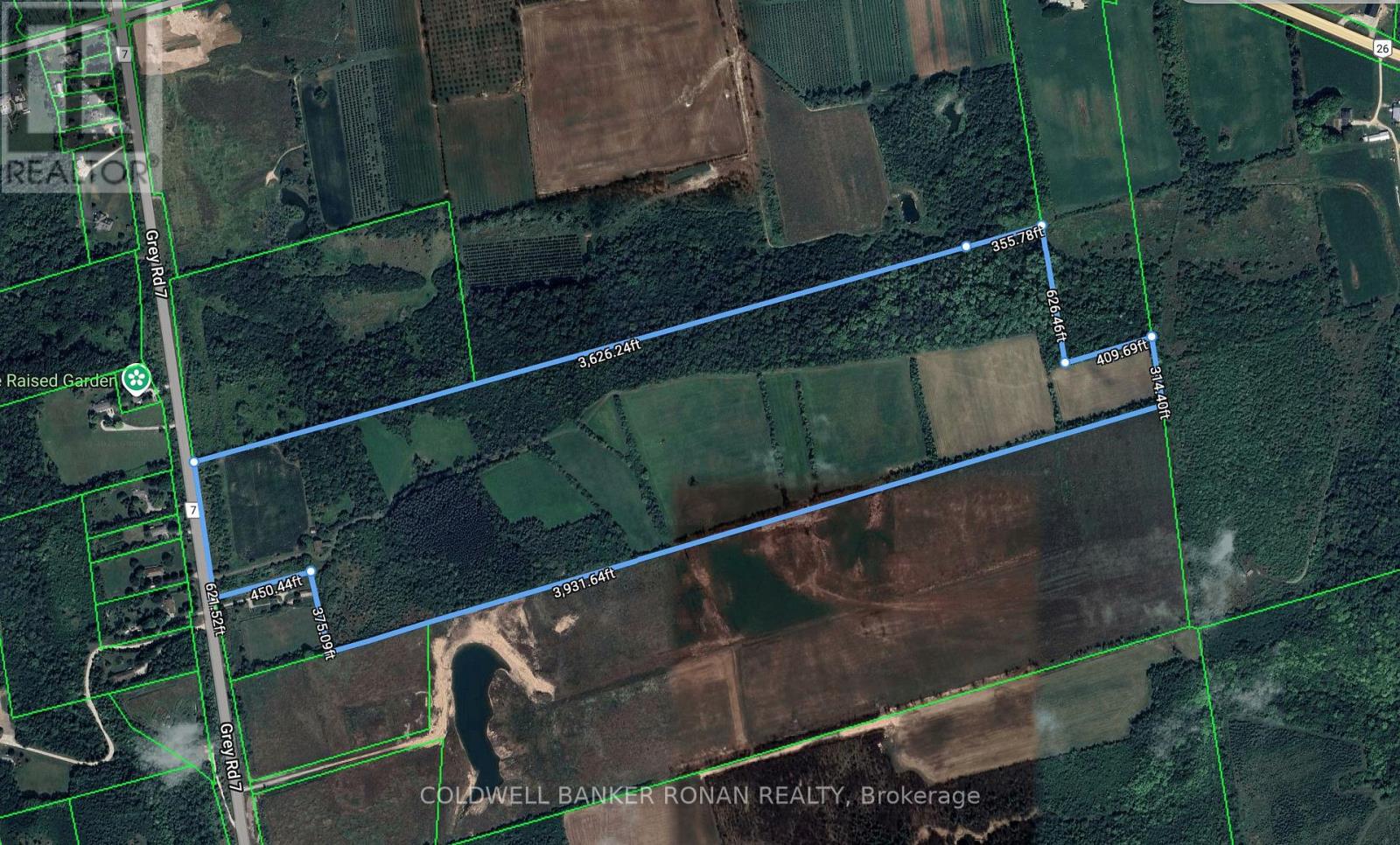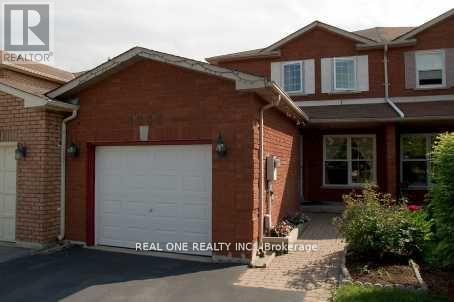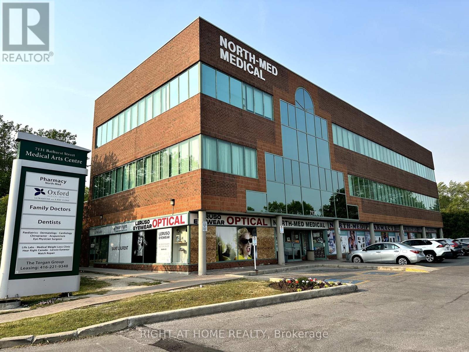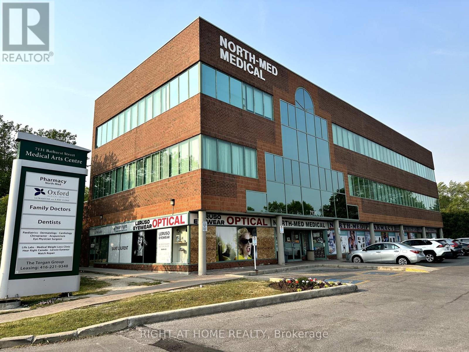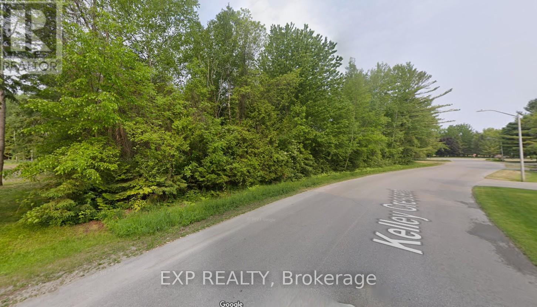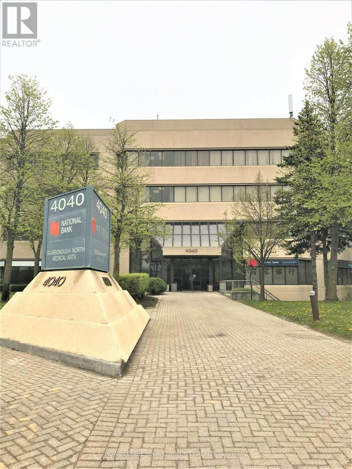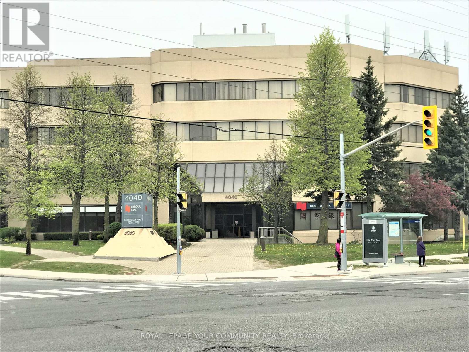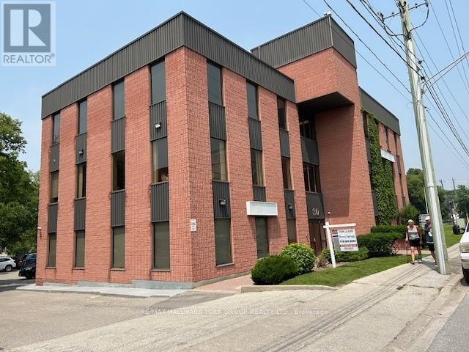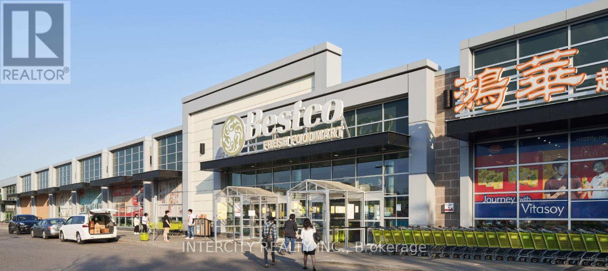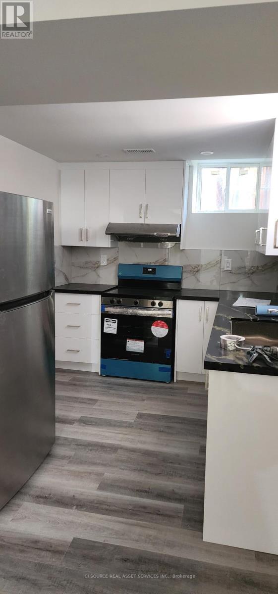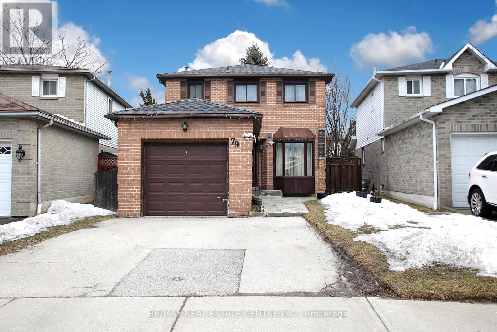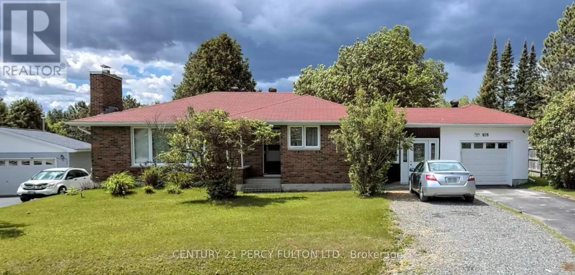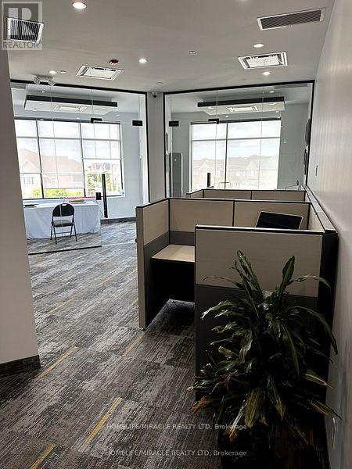188 Avenue Road
Toronto, Ontario
Attention lawyers and legal professionals. Rare opportunity to acquire 20% ownership in a law office building, home to two thriving law firms. Includes an established book of business, offering immediate revenue and client continuity. Ideal for a lawyer looking to grow their practice, gain equity in prime real estate minutes from Yorkville, and join a professional legal environment. Transition support available. Investors welcome, but only lawyers and legal professionals may occupy office space. Dont miss this unique practice and property package. (id:61852)
Exp Realty
34 Morrish Road
Toronto, Ontario
Income producing property. High demand location, Highland Creek Village.University of Toronto 5 minute walk to campus.Zoning CR mixed use. Apartment rental building,Nursing home,Retirement home, Condo development, Medical facility,Professional office,Daycare educational facility. Great outdoor trails by Rouge River, 7 minute walk to beach lake Ontario. Future New LRT to University Investors, Buyers, Joint venture, 50% ownership $1,999,999 *For Additional Property Details Click The Brochure Icon Below* (id:61852)
Ici Source Real Asset Services Inc.
175 Simcoe Avenue
Georgina, Ontario
Location! Location! Location 75.46 ft wide Lot In The Heart Of Keswick!! C1 is one of the Best Zoning in this Location. You can use the top storey for Residential and other storeys for commercial. You can use for For Restaurants, Bakery, Bank, Bowling, Office, Clinics, and many more ( Please check Georgina Town Website for C1 Zoning). Tremendous Potential Investment In Fast Growing Community. Possible To Split It To 2 Pieces Of Lots (35 And 40 Residentials To Increasing Land Value) (id:61852)
Right At Home Realty
202c - 79 St Clair Avenue E
Toronto, Ontario
PRIME OFFICE LEASING OPPORTUNITY/ Professionally managed building just east of Yonge Street in exceptionally strong Primary Trade Area/ Direct access to all major transit options, incl Subway & Streetcar/ Large Divided Space Located on the Second Floor/ Situated above high-traffic Farm Boy grocery store adjoining The Towne Mall's new lobby/ Convenient elevator access, available both from underground parking garage and mall level/ This office space is ideal for businesses looking to establish a presence in a dynamic, accessible location within a thriving commercial environment/ Abundance of Client-Customer Paid parking available. (id:61852)
Harvey Kalles Real Estate Ltd.
205b - 79 St Clair Avenue E
Toronto, Ontario
Prime office leasing opportunity. Professional managed building just east of Yonge Street in exceptionally strong Primary Trade Area. Direct Access to all major transit options, including subway and streetcar. Large divided space located on the second floor. Situated above high-traffic Farm Boy grocery store adjoining The Towne Malls new lobby. Convenient elevator access, available both from underground parking garage and mall level. This office space is ideal for businesses looking to establish a presence in a dynamic, accessible location within a thriving commercial environment. Abundance of client-customer paid parking available. (id:61852)
Harvey Kalles Real Estate Ltd.
205c - 79 St Clair Avenue E
Toronto, Ontario
Prime office leasing opportunity. Professional managed building just east of Yonge Street in exceptionally strong Primary Trade Area. Direct Access to all major transit options, including subway and streetcar. Large divided space located on the second floor. Situated above high-traffic Farm Boy grocery store adjoining The Towne Malls new lobby. Convenient elevator access, available both from underground parking garage and mall level. This office space is ideal for businesses looking to establish a presence in a dynamic, accessible location within a thriving commercial environment. Abundance of client-customer paid parking available. (id:61852)
Harvey Kalles Real Estate Ltd.
205a - 79 St Clair Avenue E
Toronto, Ontario
Prime office leasing opportunity. Professional managed building just east of Yonge Street in exceptionally strong Primary Trade Area. Direct Access to all major transit options, including subway and streetcar. Large divided space located on the second floor. Situated above high-traffic Farm Boy grocery store adjoining The Towne Malls new lobby. Convenient elevator access, available both from underground parking garage and mall level. This office space is ideal for businesses looking to establish a presence in a dynamic, accessible location within a thriving commercial environment. Abundance of client-customer paid parking available. (id:61852)
Harvey Kalles Real Estate Ltd.
202b - 79 St Clair Avenue E
Toronto, Ontario
PRIME OFFICE LEASING OPPORTUNITY/ Professionally managed building just east of Yonge Street in exceptionally strong Primary Trade Area/ Direct access to all major transit options, incl Subway & Streetcar/ Large Divided Space Located on the Second Floor/ Situated above high-traffic Farm Boy grocery store adjoining The Towne Mall's new lobby/ Convenient elevator access,available both from the underground parking garage and mall level/ This office space is ideal for businesses looking to establish a presence in a dynamic, accessible location within a thriving commercial environment/ Abundance of Client-Customer Paid parking available. (id:61852)
Harvey Kalles Real Estate Ltd.
749 Maple Avenue
Burlington, Ontario
Attention Builders, Developers, and Investors! Just steps from Mapleview Mall and a nearby park, only three minutes to Joseph Brant Hospital, and within walking distance to the Burlington waterfront and the popular Lakeshore Road dining district, the location offers unmatched lifestyle appeal and convenience. With immediate access to major highways, this site is ideal for a wide range of development possibilities whether you envision townhomes, senior residences, or a mid-rise condo or rental purpose-built apartment. Opportunities like this are few and far between. (id:61852)
Royal LePage Signature Realty
481-483-485 Wilson Avenue
Toronto, Ontario
Income & Redevelopment Potential in MTSA Area! Rare opportunity: 9-unit legal triplexes on a 117x110 ft lot at 481485 Wilson Ave, just steps to Wilson Subway. Fully tenanted with 3X1-bed & 6X3-bed units, each with separate hydro meters, dual exits, and shared garage. Prime location near TTC, Hwy 401, Yorkdale Mall & retail. MTSA designation offers potential for ~100 residential units (subject to approvals -TBD). Strong current income plus major future upside. Ideal for builders/developers. (id:61852)
Home Leader Realty Inc.
852-868 Eglinton Avenue W
Toronto, Ontario
Prime Forest Hill Future Development Site on a 106 x 100 - 104 irregular lot (.245 acres or 10,671.21 Sq. Ft.) located at the Northwest corner of Bathurst and Eglinton next to TD Bank on the East side and the Forest Hill LRT station on west side. Currently improved with 12,460 Sq. Ft. of leasable area containing retail and residential tenants. Short term income while awaiting redevelopment. (id:61852)
Intercity Realty Inc.
9648 Twenty Road W
Hamilton, Ontario
Bright & Spacious Beautiful 3 Bedroom ,With 1 Washroom, 3 Bedroom Home Family Friendly neighborhood. Great Open Concept Layout! Countryside feeling Open and large front and backyard good for a large family and play area Breakfast Area With Walk-Out To Yard. , Quartz Countertop.. Lots Of Natural Sunlight. Big Linen Closet. Near Shopping Center, Walmart, Canadian Tire, Restaurants, etc. Tenants pay all utilities and Water Heater Rental, Tenant Contents and Liability Insurance. No pets, non-smoker with great credit. Please provide EQUIFAX Full Credit Report. There is one Large family Room on the side of the property which is not included in the price. (id:61852)
Century 21 Realty Centre
259 Phelan Street
Woodstock, Ontario
Beautiful, Full on natural Light. Newly painted.$$$$$ spent on renovations. Investors and first time home buyers dream!!!Three bedrooms plus three beds in the basement, new floor, pot lights brings a flood of light during nights and Big windows brings tons on natural light, New and renovated washrooms, All amenities, Direct Access to HWY 401,Woodstock hospital is 3 mins drive, Shining newly renovated Basement with separate entrance, Excellent Excellent income opportunity. (id:61852)
Homelife/miracle Realty Ltd
150 Olive Avenue
Oshawa, Ontario
Vacant lot located on bus route and across the street from proposed central Oshawa go station. Easy access to 401, shopping, downtown uoit campus and more. (id:61852)
Royal LePage Ignite Realty
303 - 231 Bayview Drive
Barrie, Ontario
2290 s.f. of office space available in a professional office building (can be divided). Building is wheelchair accessible with elevator. Common area washrooms in corridor. Plenty of parking. High Traffic area. Close to Park Place shopping, restaurants, Cineplex. Easy access to Highway 400. Across from Recreational Centre. Minimum 3 year Lease. Utilities included in TMI. Annual escalations. (id:61852)
Ed Lowe Limited
1721 Brock Street S
Whitby, Ontario
A Remarkable Opportunity To Develop An Exceptional Commercial/Residentially Zoned Property Or Land Hold In The Heart Of Port Whitby. Currently Zoned R4C. This Property Has One Of The Best Locations In Whitby. Minutes Away From Go-Station, Public Transit, Close To Highways And Lake Ontario. This Property Currently Has A Great, Fully Livable 2-Storey 3Bed/3Bath Home That Can Also Have An Attractive Rental Income As You Plan For Future Development. **EXTRAS** The Area Is Developing With Tremendous Future Growth Opportunities. Now Is Your Chance. Sit Back And Watch Your Value Grow! (id:61852)
Century 21 Leading Edge Realty Inc.
16 St Phillips Road
Toronto, Ontario
A very rare opportunity to live on the exclusive St. Phillips Rd in a beautiful and luxurious 4 bed, 4 bath, 5000 sq ft detached house, w/6 parking spaces. This house backs onto the exclusive Weston Golf & Country Club & comes with with serene tree views, a large patio/ BBQ area - perfect for Summer entertaining. Inside the house is plenty of space for all your family/ office needs, a huge kitchen w/ eat-in breakfast area + counter top breakfast bar. There is so much storage in the basement, a cantina to keep wine cool, separate laundry room, rec room, office, a garage and parking for 6 additional cars, this house has it all. Upstairs are 4 generous sized bedrooms, all with closets/ walk-in closets, windows, 2 ensuites. The primary has a walk-out balcony, there is a skylight over looking the main staircase allowing oodles of light to flow into the house. Can be fully furnished or unfurnished. Ready to move in and make this your home. (id:61852)
Sotheby's International Realty Canada
102 Crumlin Crescent
Brampton, Ontario
This newly renovated basement apartment, located right across from the mount pleasant Go station is perfect fora student , young professional couple. Close proximity to schools, grocery stores and transit. (id:61852)
Century 21 Percy Fulton Ltd.
77587 7th Line Sw
Melancthon, Ontario
A Rare Private Lot With Great Investment Potential! Build Your Dream Home or Prefab Home Or Hold On To As An Investment For The Future. Enjoy The Spacious 0.37 Acre Lot (110x150ft) Located Close To The Tranquil Grand River - In The Hamlet Of Riverview. Hydro Located On Road. Property Backs On To Farmers Fields. Located On Paved Road With Easy Access To Highway 10 & Approximately 11 Mins North Of Shelburne. (id:61852)
Century 21 Heritage Group Ltd.
Con 7 (Pt Lot 19) Fred Jones Road
Dysart Et Al, Ontario
Vacant land 2.75 acre as per MPAC). selling as is buyer and his Realtor will have to do his due diligence. One of the owner is RREA. (id:61852)
Pontis Realty Inc.
420 - 180 Dundas Street W
Toronto, Ontario
This Newly Built-out Office Space Offers A Plug-and-play Opportunity With Elevator Exposure And An Efficient, Adaptable Floorplan. The Space Includes: Open Area Large Enough For Up To 16 Workstations, Two Large Boardrooms, Five Glass-Walled Offices, Small Meeting Room, Lab Area, Kitchenette, Large Work-room With Natural Light On Two Sides, Accessible Washroom On The Floor. Building Amenities Include: Fitness Centre, Underground Parking, Conference Centre. (id:61852)
Royal LePage Real Estate Services Ltd.
0 Burnt River Road
Kawartha Lakes, Ontario
46 Acres In The Middle Of The Town Of Burnt River. Frontage Off Somerville Centre Road And Driveway Is Between 203 & 205 Burnt River To The Left Of The Chain Linked Fence. One Acre Is Cleared With A Trailer On It That Runs Atv Trail At The South Side Of The Property. The Firehall, Post Office, Recreation Center Are Within Walking Distance. Close Proximity To Four Mile Lake, Fenlon Falls And Boat Launch With Waterfront Public Access. (id:61852)
RE/MAX Prime Properties
Pt Lt 11 Con 4, Meaford
Meaford, Ontario
87 acres of vacant land located just south of Meaford. Zoned Rural, this property offers a good opportunity for long-term investment. Approximately 60-65 acres are workable, with good soil suitable for grain, wheat, hay, and corn. Just a 2-minute drive to groceries, shopping, pharmacies, fast food, and other amenities. Land located near built-up area, perfect for land banking in a growing community. (id:61852)
Coldwell Banker Ronan Realty
Unit 1 - 1235 Blackburn Drive
Oakville, Ontario
Furnished One-Bedroom Apartment for LeaseIdeal for students, this cozy one-bedroom unit is located in the highly sought-after Glen Abbey neighborhood. Enjoy walking distance to the top-rated Abbey Park High School, Pilgrims Wood Public School, and the community Recreation Centre. Convenient access to highways and the GO train makes commuting a breeze.No Pets/No SmokingRental application and supporting documents required prior to booking a showing.The landlord may request a brief interview before scheduling a viewing.This is a great opportunity to live in a vibrant and desirable area! (id:61852)
Real One Realty Inc.
102-R1 - 7131 Bathurst Street
Vaughan, Ontario
One 130 sqft room in a newly renovated office Available In a Well Established High Traffic Medical building in Thornhill (Bathurst & Steels) With exclusive entrance from the lobby in addition to a lockable access from the shared reception area. Building Has On-Site Lab/X-Ray/ultrasound/Drug Store/Physio/Dentist/Chiro/Naturopath. Ample Free Parking. Available paid indoor parking. Ready To Move In. Suitable For A Variety of Uses Such As Professional offices/Medical Specialists/Doctors/Health And Beauty. Measurements: Approximately 8 x 16 + Shared reception area, bathroom and a small storage (id:61852)
Right At Home Realty
102-R2 - 7131 Bathurst Street
Vaughan, Ontario
One 100 sqft room in a newly renovated office Available In a Well Established High Traffic Medical building in Thornhill (Bathurst & Steels) Building Has On-Site Lab/X-Ray/ultrasound/Drug Store/Physio/Dentist/Chiro/Naturopath. Ample Free Parking. Available paid indoor parking. Ready To Move In. Suitable For A Variety of Uses Such As Professional offices/Medical Specialists/Doctors/Health And Beauty. Measurements: Approximately 9 x 11 + Shared reception area and bathroom. (id:61852)
Right At Home Realty
2140 Charleston Side Road
Caledon, Ontario
Opportunities Are Endless For This Beautiful Picturesque 51.81 Acres Situated Just West Of Caledon Village. Scenic Views, Rolling Terrain & Flat Land, Both Treed & Open Space, Walking Trails, Large Natural Spring Fed Pond, Spectacular Sunsets & Many More Features For Natures Enthusiasts. This Scenic Property Is Ideal To Build A Dream Estate Home & Enjoy Country Living At Its Best. Great Property For Farming, Hobby Farm, Live Stock & Horses For Those Animal Lovers. Buy The Land For Investment Purposes or Consider The Many Income Generating Business Opportunities. Potential To Bring In Excess Soil/Fill. Beautiful Setting For A Retirement Home. Fabulous Location Within Short Driving Distance To Erin, Orangeville & Brampton. Many Nearby Amenities - Golf Courses, Ski Hill, Shopping, Spa Retreats (Mill Croft Spa Retreat), Restaurants, Equestrian Facilities & Much More. Easy Access To Major Highways. Potential Future Use of Land Is Subject To Buyer's Own Due Diligence. **EXTRAS** Extractive Industrial Zoning Allows Buyer Numerous Opportunities. Close To New Erin Glen Subdivision (id:61852)
RE/MAX Real Estate Centre Inc.
8 Kelley Crescent
Wasaga Beach, Ontario
A RARE FIND. Build your dream home in the sought after Wasaga Sands Gold Club community. This is a fully treed building lot backing onto green space in a peaceful and established neighbourhood with little to no thru traffic. This property is an excellent opportunity for someone who appreciates both nature and modern conveniences. It is conveniently located less than 10 minutes from Georgian Bay beaches and is close to walking and bike trails, schools, shopping centers, parks, recreational facilities, and the Blue Mountain ski hills. Whether you're thinking about building a getaway or a full-time residence, this is a prime location for enjoying the best of both summer and winter activities. (id:61852)
Exp Realty
1430 County Rd 50 S
Adjala-Tosorontio, Ontario
This picturesque 10-acre parcel of rolling land in Adjala-Tosorontio Township offers stunning, clear views in every direction, making it the ideal location to build your dream home. Conveniently situated just 45 minutes from the Greater Toronto Area, it provides easy access to nearby towns such as Orangeville, Newmarket, Bolton, Alliston, and Hockley Valley. You can visit, walk, or show this vacant land without an appointment or notice, day or night. **EXTRAS** Bright ribbons have been placed just inside the approximate boundaries for identification purposes. (id:61852)
Real Estate Homeward
11b-12b - 12612 Hwy No. 50
Caledon, Ontario
Discover an exceptional office space located directly off Hwy 50, offering unparalleled accessibility for your business. This turnkey office unit is designed with modern, high-quality finishes that create a professional and welcoming environment.The space features an open-concept layout, providing flexibility to tailor the area to your specific needs. Currently connected to an adjacent unit, there is a convenient option to partition the space, including having your own private washroom for added convenience. Mutual entrance with another office tenant. Ample free parking for both clients and staff! The location is perfectly situated within walking distance to bus stops along Hwy 50, ensuring easy commutes for everyone.This office unit is ideal for businesses seeking a move-in-ready solution with excellent accessibility. Dont miss the opportunity to establish your business in this highly desirable location! Many excellent Tenants nearby including RBC, McDonald's, Pizzaville, Rogers, Kumon, Caledon Dental Care, Western Union & more! **EXTRAS** Possible to include 3-4 desks/chairs in lease price, if desired. (id:61852)
RE/MAX Real Estate Centre Inc.
410 - 4040 Finch Avenue E
Toronto, Ontario
Medical space available! Ideal for Medical, Dental or any professional office. *Locate your practice in high profile Scarborough North Medical Building* Professionally managed building includes utilities, common area cleaning, main/monitored sec cameras, on site staff. *This 4-storey Medical Office Building w/elevator, minutes from Scarborough Health Network Hospital. No exclusions except financial institution, blood lab, x-ray, pharmacy. Currently no Orthodontist in building. **EXTRAS** Ideal for Medical, Dental or any professional office. Currently no Orthodontist in the building. No exclusion except financial institution, blood lab, pharmacy, physiotherapy. All showings weekdays 8AM to 3PM through Broker Bay. (id:61852)
Royal LePage Your Community Realty
204b - 4040 Finch Avenue E
Toronto, Ontario
Medical space available! Ideal for Medical, Dental or any professional office. *Locate your practice in high profile Scarborough North Medical Building* Professionally managed building includes utilities, common area cleaning, main/monitored sec cameras, on site staff. *This 4-storey Medical Office Building w/elevator, minutes from Scarborough Health Network Hospital. No exclusions except financial institution, blood lab, x-ray, pharmacy. Currently no Orthodontist in building. **EXTRAS** Ideal for Medical, Dental or any professional office. Currently no Orthodontist in the building. No exclusion except financial institution, blood lab, pharmacy, physiotherapy. All showings weekdays 8AM to 3PM through Broker Bay. (id:61852)
Royal LePage Your Community Realty
100 - 30 Prospect Street
Newmarket, Ontario
Prime Central Location For Medical / Related Professional Offices * Directly Across From Southlake Regional Health Centre * Public Transit At The Door * Available Immediate or TBA * Bright Mainfloor Front Corner Suite W/existing Private Medical Offices with sinks, Plus Reception / General Office Area, 2 Ensuite 2 pc Washrooms, & Kitchenette * All Utilities (Heat&A/C) Included In Rent * Public Elevator * Also Locked Private Separate Washrooms Outside Suite * (id:61852)
RE/MAX Hallmark York Group Realty Ltd.
L2 - 30 Martha Street
Caledon, Ontario
Are You Looking To Start Your Own Business Or Relocate To Another Area? This 3-Level Building May Be The Right Place For You. Situated In The Heart Of Bolton, You Will Find Sufficient Parking For Tenants As Well As Customers. Ideal For Office Space, Legal Or Medical Profession. Slight Escalation Of Rent In 2nd, 3rd, 4th And 5th Year. UtilitIes Included, Unless There Is An Electrical Panel In The Unit, Then The Tenant Pays Hydro. **EXTRAS** Lots Of Parking; Great Location Close To Highway 50. (id:61852)
RE/MAX Real Estate Centre Inc.
L1 - 30 Martha Street
Caledon, Ontario
Are You Looking To Start Your Own Business Or Relocate To Another Area? This 3-Level Building May Be The Right Place For You. Situated In The Heart Of Bolton, You Will Find Sufficient Parking For Tenants As Well As Customers. Ideal For Office Space, Legal Or Medical Profession. Slight Escalation Of Rent In 2nd, 3rd, 4th And 5th Year. UtilitIes Included, Unless There Is An Electrical Panel In The Unit, Then The Tenant Pays Hydro. **EXTRAS** Lots Of Parking; Great Location Close To Highway 50. (id:61852)
RE/MAX Real Estate Centre Inc.
305 - 30 Martha Street
Caledon, Ontario
Are You Looking To Start Your Own Business Or Relocate To Another Area? This 3-Level Building May Be The Right Place For You. Situated In The Heart Of Bolton, You Will Find Sufficient Parking For Tenants As Well As Customers. Ideal For Office Space, Legal Or Medical Profession. Slight Escalation Of Rent In 2nd, 3rd, 4th And 5th Year. UtilitIes Included, Unless There Is An Electrical Panel In The Unit, Then The Tenant Pays Hydro. **EXTRAS** Lots Of Parking; Great Location Close To Highway 50. (id:61852)
RE/MAX Real Estate Centre Inc.
201 - 30 Martha Street
Caledon, Ontario
Are You Looking To Start Your Own Business Or Relocate To Another Area? This 3-Level Building May Be The Right Place For You. Situated In The Heart Of Bolton, You Will Find Sufficient Parking For Tenants As Well As Customers. Ideal For Office Space, Legal Or Medical Profession. Slight Escalation Of Rent In 2nd, 3rd, 4th And 5th Year. UtilitIes Included, Unless There Is An Electrical Panel In The Unit, Then The Tenant Pays Hydro. **EXTRAS** Lots Of Parking; Great Location Close To Highway 50. (id:61852)
RE/MAX Real Estate Centre Inc.
217 - 2375 Brimley Road
Toronto, Ontario
Located On Brimley Road Just Minutes From The 401 Highway, Chartwell Shopping Centre Has Built A Longstanding Reputation For Its Great Services, Conveniences, And Ample Parking. It Serves A Multicultural Community, Of Which The Majority Is Of Asian Descent. Landlord understands market, all deal types possible, floorplan and site plan attached and landlord work and tenants improvement is available to re-design space if needed, 2nd floor above Tim Hortons. **EXTRAS** Cam Is $11.59 Psf, Taxes Are $5.66 Psf Per Annum In Addition (id:61852)
Intercity Realty Inc.
606 - 344 Bloor Street W
Toronto, Ontario
Incredible location and opportunity. Located on the 6th floor of a 6th office/professional building. Located one building west of Spadina on the north side of Bloor Street. Retail on the main floor. Loads of public parking in the back. Two subway lines at your doorstep. Surrounded by popular coffee houses & restaurants. Building comprised of professional & medical tenants. **EXTRAS** Locked washrooms throughout building for tenants own use. Hydro is extra. (id:61852)
Harvey Kalles Real Estate Ltd.
Bsmt - 85 Maddybeth Crescent
Brampton, Ontario
Brand new legal 2+ den Basement apartment in a prime location in Mavis & Steels, close to Sheridan College. Two large bedrooms, one office room and one bath full washroom, large kitchen with brand new stainless steel appliances. Living room with lots of lighting. Lots of LED pot light with big windows. Backyard is accessible for recreational purposes. Parking facilities and separate laundry in unit is included. The location is close to various amenities and stores; No Frills, Indian/ Pakistani grocery store restaurants, temples, Gurudwar Halal meat store, Outdoor mall, Sheridan college, Go bus, Brampton transit and Hwy401 and 407. Walking distance to major intersection of Brampton Steels X Mavis/Chinguacousy. 2 bedrooms + Office space + 1 Bath. All utilities included. *For Additional Property Details Click The Brochure Icon Below* (id:61852)
Ici Source Real Asset Services Inc.
940 - 11 Innisfil Street
Barrie, Ontario
1700 s.f. of bright office space with ample windows that provide natural light. $3800 plus HST / month with annual increases of $150/mo + HST. (id:61852)
Ed Lowe Limited
2nd Fl - 109 Bayfield Street
Barrie, Ontario
OFFICE SPACE AVAILABLE ON 2ND FLOOR Corner Of Bayfield St/Sophia St, 1344 S.F., 2 -2 Pc Washroom, Kitchen Area, 3 Small Offices And One Large Area, Air Conditioning Units, Includes Radiant Heating, Tenant Pays Hydro and Rent plus H.S.T (id:61852)
Homelife Nu-Key Realty Ltd.
79 Barnes Drive
Ajax, Ontario
Welcome to 79 Barnes Dr 3+1 Bedroom Detached 2 Story. Located In A Very Sought After Neighborhood, Close To Schools, Transportation & Shopping. Minutes To 401,Costco ,Walmart,Home Depot and Ajax Waterfront.Excellent Size Principle Rooms With Large Eat In Kitchen & Walk Out To Private Fenced Back Yard.Outside, enjoy a spacious backyard perfect for entertaining, gardening, or family gatherings. Finished Basement With Large Recreation Room & Bedroom Or Potential Office (id:61852)
RE/MAX Real Estate Centre Inc.
28 Glenorchy Road
Toronto, Ontario
Prestigious Bridle Path Ravine Mansion on Exclusive Enclaves of Glenorchy. Modern French Chateauesque with Renaissance Design. Renowned Hovan-Homes Masterpiece. Soaring 25 Ft Ceiling Anchors Grandeur Foyer and Symmetrical Layout. Upscale Finishes Acclaims Both Contemporary Living & Timeless Elegance. Total Appx 7,366 Sf Luxurious Interior. Above 5,564 sf. Walkout Lower Level 1,802 Plus 3-Car Garage. Upper Four Ensuite Bedrooms, Downstair Guestroom & Nanny's Quarter. Lavish Walk-in & Walk-through Wardrobes. Culinary Maple Kitchen. Hand-painted Royal Library. Salon Style Gallery Hallways. Segmental Arches, Detailed Dormers, Curved Staircase, Cast Iron Accents, and Silk Fabric Walls Consistently Honouring the Homeowner's Fine Taste. Sitting atop of Acres of Lush Glendon Forest & Sunnybrook Park to Enjoy Panoramic Greenery & Private Oasis. Perfect Proximity to Granite Club, Golf Courses, Crescent, Harvergal, T.F.S., U.C.C., Crestwood & Wealth Choice of Top Ranking Public & Private Schools. **EXTRAS** Enhanced Outdoor Living Adored Professionally Crafted Front & Back Gardens, Grotto Patio & Natural Stone Paths, Circular Driveway Extending Long Inner Drive, and An Unparalleled Extraordinary: The Magnificent Ravine !!! (id:61852)
Sotheby's International Realty Canada
37 Birch Crescent
Temagami, Ontario
Welcome to this charming 3-bedroom, 2-bathroom home at 37 Birch Crescent in the heart of Temagami. This Home is close to Temagamis stunning waters. Located on a quiet crescent, this home provides a serene getaway for those seeking peace and outdoor adventure. Enjoy an open-concept living space filled with natural light, a and a spacious kitchen perfect for entertaining. This property makes an ideal primary residence, vacation home, or investment opportunity. Embrace the magic of Temagami. Schedule a showing and discover what makes this home truly special! (id:61852)
Century 21 Percy Fulton Ltd.
504 - 1275 Finch Avenue W
Toronto, Ontario
Discover Unit 504, a modern 1,116 sq. ft. office space in the newly constructed (2019) University Heights Professional Centre. Conveniently located just east of Keele, this unit provides excellent access to Finch West Subway Station, the new LRT transit line, and major highways (400, 401, and 407). Its proximity to York University, Humber River Hospital, and Metro Courthouses makes it a prime spot for medical, legal, or other professional services. One parking included. (id:61852)
Right At Home Realty
213 - 3465 Platinum Drive
Mississauga, Ontario
Location! Location! Modern Office Space on 2nd Floor Available For Lease Immediately In Mississauga's Most Desirable Area. Beautifully Designed New Offices Are Great For Professionals To Operate Their Business In Contemporary Environment. Unit offers Ensuite Kitchenet, Closet, Storage Space. Three Rooms And Two Desk Space Available For Professional Businesses to lease starting from $495. Rooms Have Large Bright Windows Facing Ridgeway Dr. Excellent Opportunity To Start New Business Or Relocate. High Density Retail Plaza. Ample Parking. **EXTRAS** Suitable For Variety Of Professional Office Use. Glass Front Walls, Elegant Design Carpet, Internet and Utilities Included. (id:61852)
Homelife/miracle Realty Ltd
A-203 - 670 Balm Beach Road E
Midland, Ontario
Welcome To Midland Town Centre. Units Are Available For Immediate Occupancy. This Upscale Master Planned Development Is Conveniently Located At Sundowner Rd & Balm Beach Rd E. Minutes From Georgian Bay Hospital. The Site Offers Multiple Entrances, Road Signage, And Ample Parking. This Site Features Retail, Medical, Professional Offices And A Designated Standalone Daycare Facility. Great Opportunity To Establish Your Business In This Modern Plaza. **EXTRAS** Immediate Occupancy Available. Ample Parking. Other Units Available And Can Be Combined To Achieve A Larger Space. (id:61852)
Aura Signature Realty Inc.
