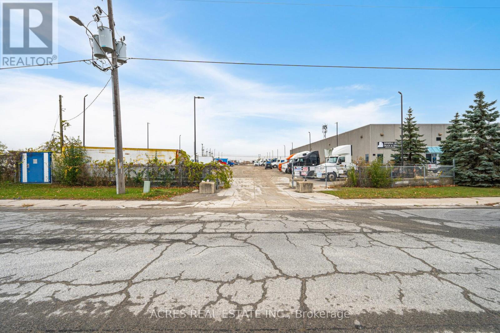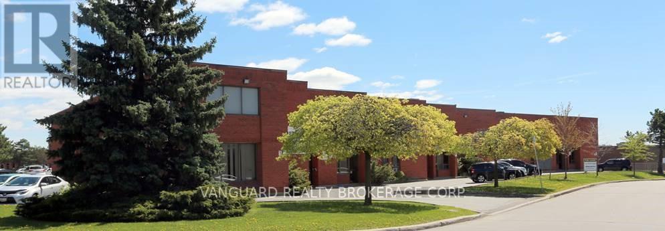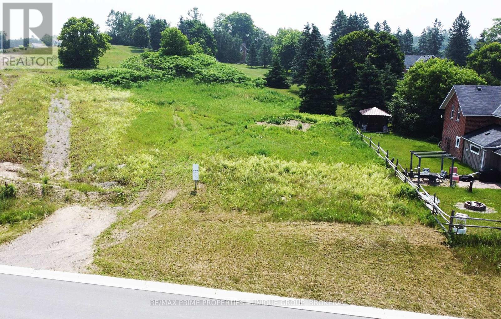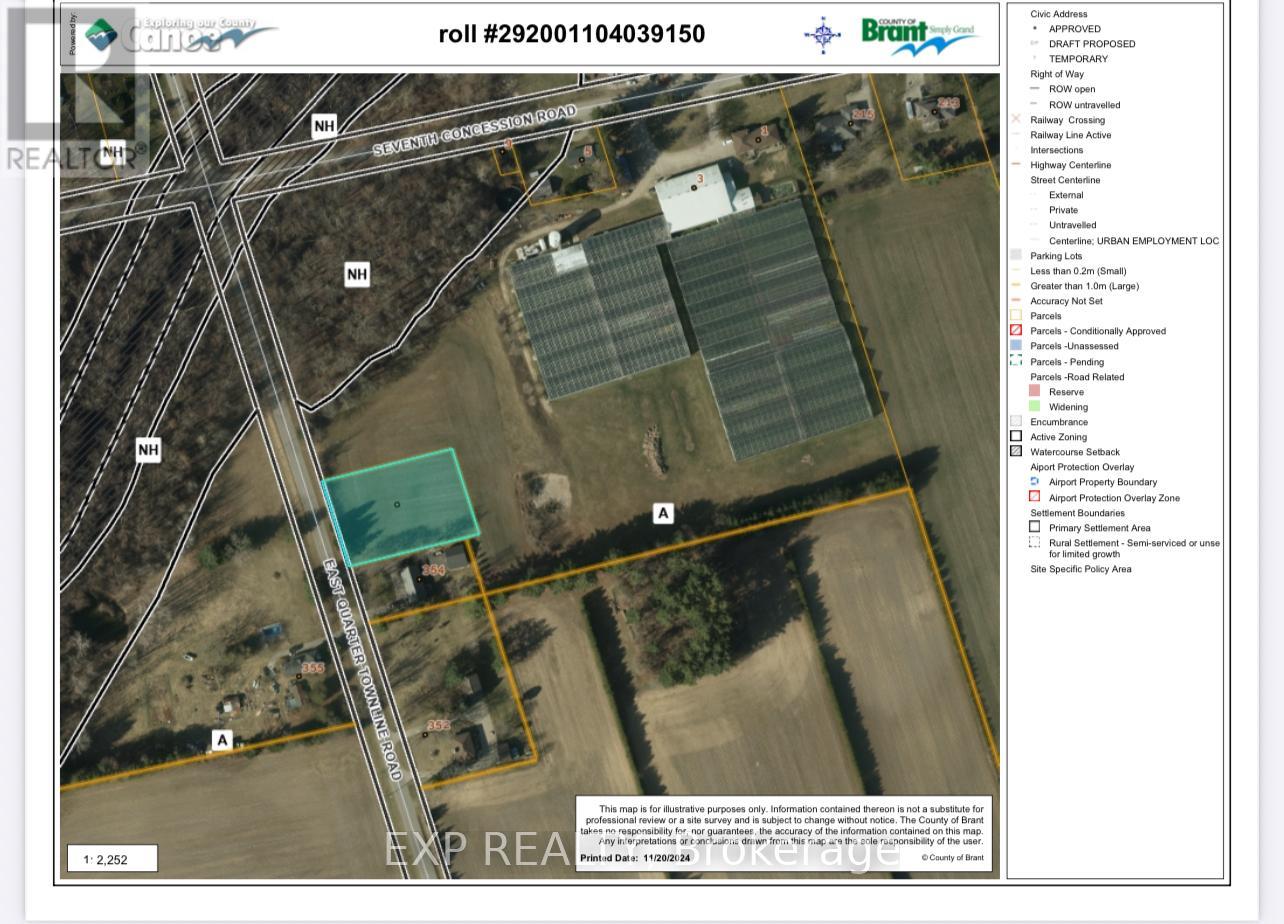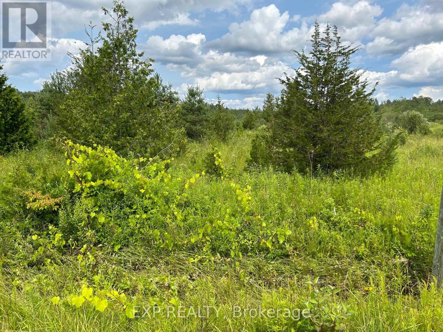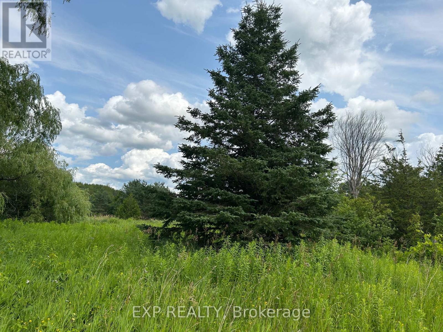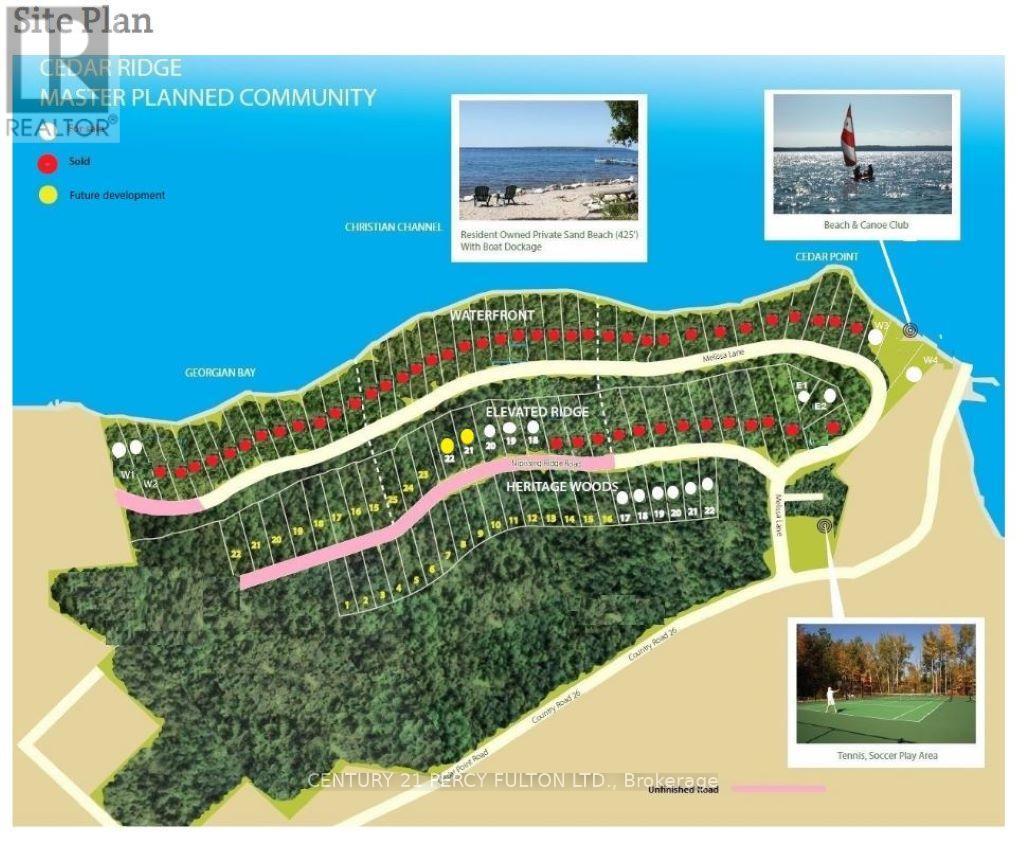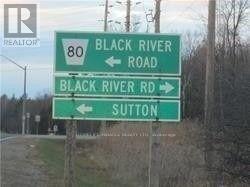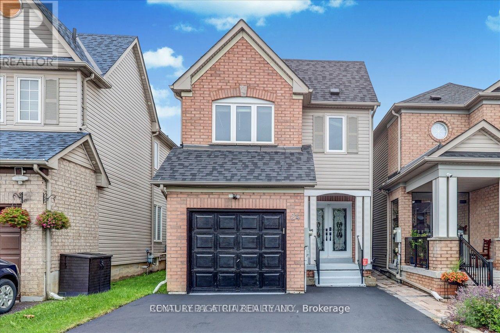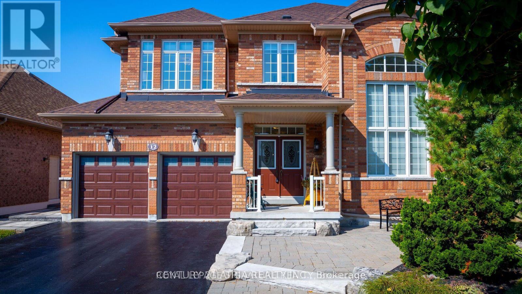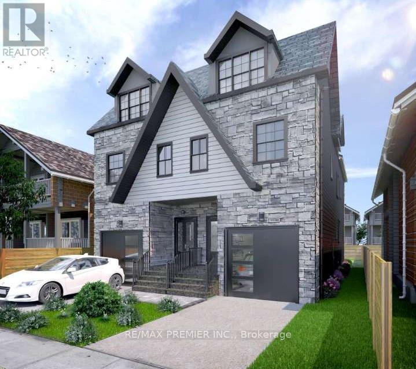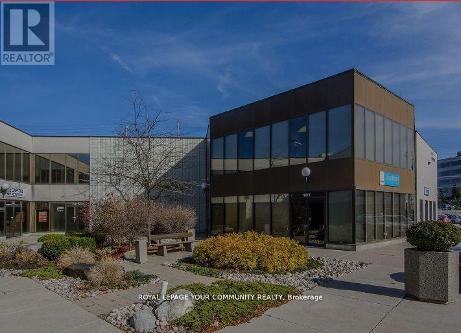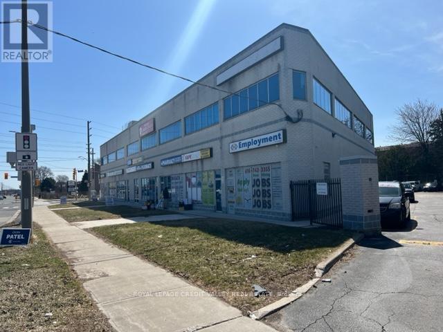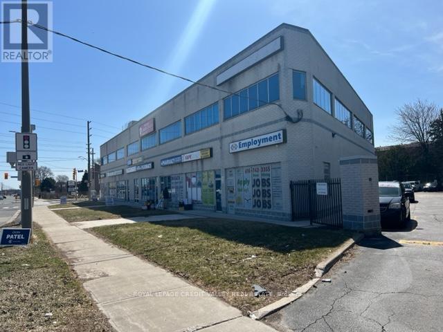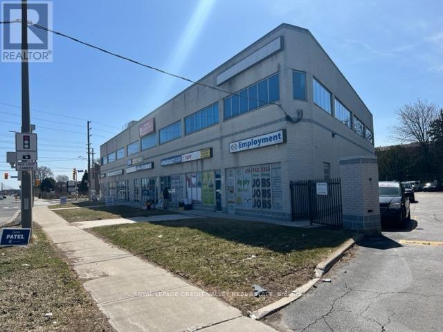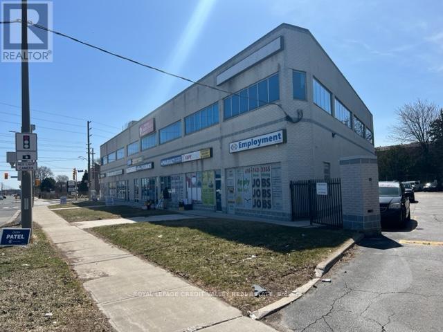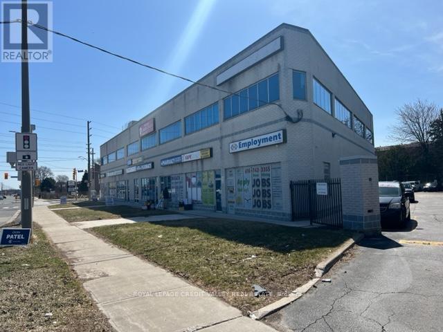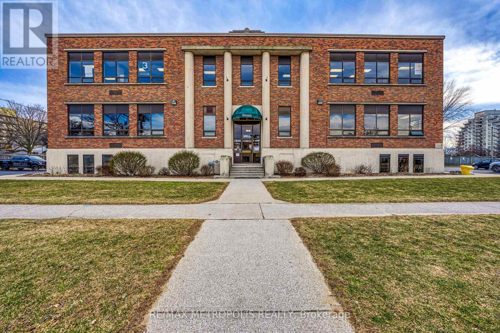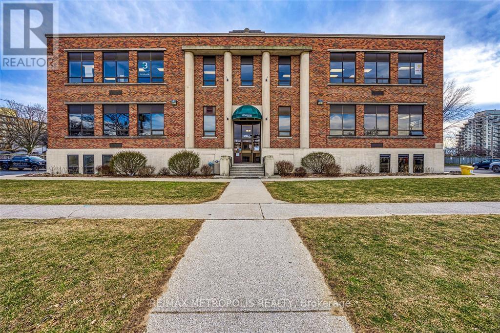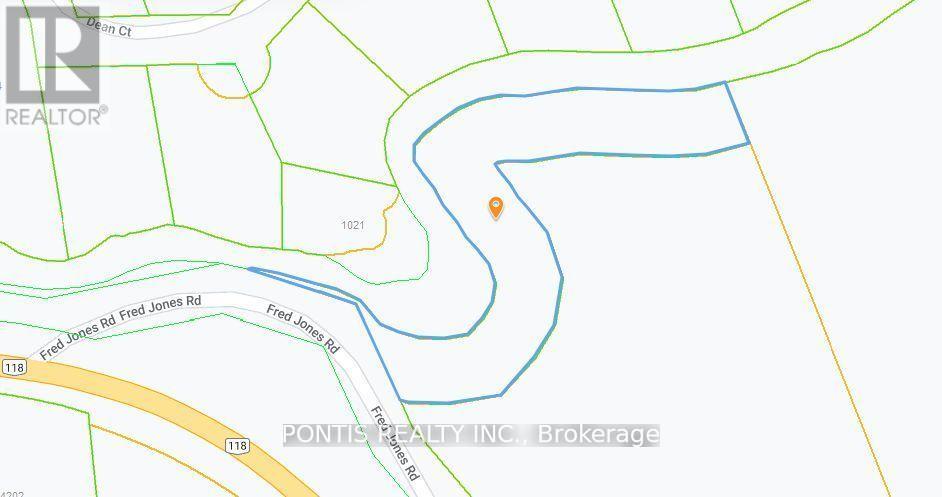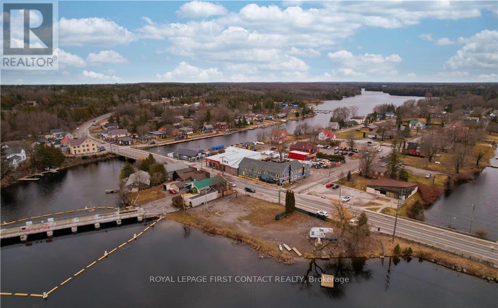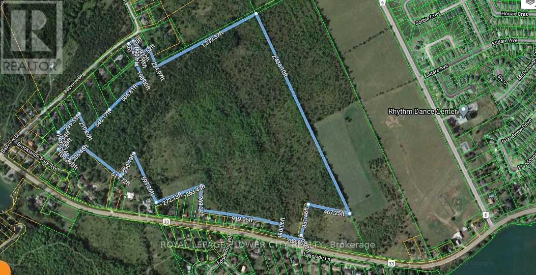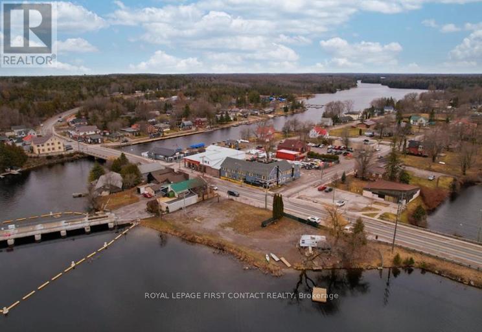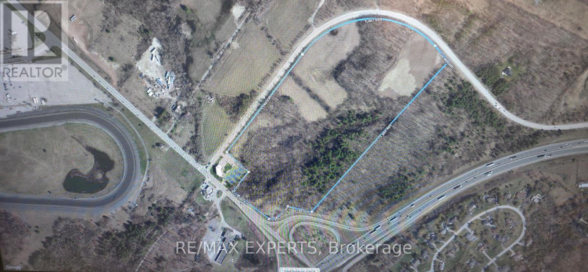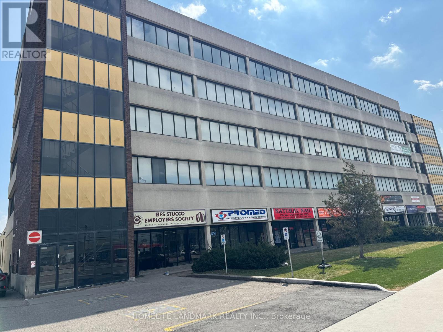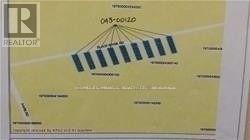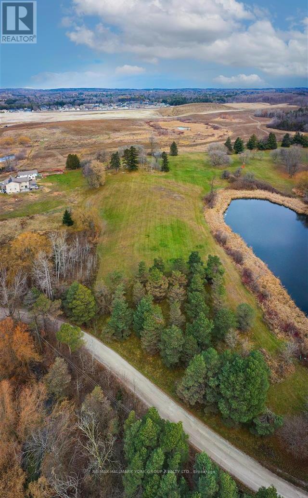6374 Wellington Road 7 Centre
Centre Wellington, Ontario
Amazing opportunity to invest in one of the best pieces of real estate in one of the best locations in Ontario. Offering 100+ acres of flat agricultural land Close to the Elora City limits. Tons of potential with this property. Situated very close to residential and commercial development in the area, you can Farm on fertile soil/land, Develop or Land bank for future and take advantage of possible urban boundary expansions. Once in a lifetime opportunity to take advantage of today. In between 1st line and 2nd line, 5 mins from downtown Elora. 40.88 Hectares as per plan of survey(attached). Severance has been officially approved. (id:61852)
RE/MAX Real Estate Centre Inc.
1185 Cardiff Boulevard
Mississauga, Ontario
Excellent purchase opportunity at Dixie & Derry in Mississauga. A Rare Find 1.367 acres of land Exceptionally positioned in a prime location. Generous M2 zoning that permits full outside storage. Ideal for trucking / transportation terminal, container operations, equipment rental facility, dump truck parking, Investment etc. The site offers high functionality to many heavy industrial users including but not limited to, trucking and transportation uses and equipment and supply yards. Fully lit and securitized yard with gate and perimeter fencing. Conveniently located near various highways 401,403,407, 410, 427, Toronto Pearson International Airport and an amenity-rich neighbourhood with immediate access to public transit. Professionally owned and managed. Great Value, Incredibly Unique Opportunity, Tentative possession date 90 Days. Vacant possession on closing. Fenced + gated + improved yard. Ideal for turn-key use. (id:61852)
Acres Real Estate Inc.
140-160 Derry Road E
Mississauga, Ontario
Prime Location Hurontario (HWY10)/ Edwards/ Derry Rd Exposure. Official Plan Designated Employment Land with two houses. Excellent purchase opportunity at Hwy 10 & Derry in Mississauga. A Rare Find 2.755 acres of land Exceptionally positioned in a prime location. The site offers high functionality to many users. Conveniently located near various highways 401,403,407, 410, 427, Toronto Pearson International Airport and an amenity-rich neighbourhood with immediate access to public transit. Professionally owned and managed. Great Value, Incredibly Unique Opportunity, Tentative possession date 90 Days. Vacant possession on closing. (id:61852)
Acres Real Estate Inc.
125 Ritchie Avenue
Ottawa, Ontario
15.7 acres of well drain mature forest lot, zoned for residential building and an accessory building. Above the floodplain, with services on the street. This is a one of a kind lot, adjacent to Torbolton Forest and across the street from the water. *For Additional Property Details Click The Brochure Icon Below* (id:61852)
Ici Source Real Asset Services Inc.
360 Deerhide Crescent
Toronto, Ontario
Excellent location, great highway access to 400, 401 & 407. ttc steps from front door, office space located on 2nd floor. Mix of private offices & open area, kitchens. Reserved parking spaces, professional offices, close proximity to provincial courts building. (id:61852)
Vanguard Realty Brokerage Corp.
4 Country Place
Kawartha Lakes, Ontario
Welcome To Bethany Village, a country estate community! This Impressive 1.4 Acre Building Lot Is Located Near The Entrance to Bethany Village. It is nestled next To an established area of homes. Build Your Dream Home Here. 15 Minutes From the Highway 407/Highway 115 interchange. Great Views To The North, east and west. Natural Gas, Underground Hydro, Bell Fibe For High Speed Internet At The Lot Line. Paved Roads, Street Lights. Buyer Responsible For Well, Septic, Hst, Development Charges. 3% Vendor Take Back Mortgage available to approved buyers. **EXTRAS** Quiet Residential Area, Perfect For A Relaxed Lifestyle. If You're Looking For A Huge 1.4 Acre Lot And Quiet Country Living That's An Easy Commuting Distance To The 401 Corridor, Lindsay And Peterborough, Come Check Out This Lot. (id:61852)
RE/MAX Prime Properties - Unique Group
1 Seventh Concession Road
Brant, Ontario
Rare & Unique 0.77-Acre Country Oasis , 1 Seventh Concession Rd, Burford! Welcome to your future dream property! This rare 0.77-acre gem offers a peaceful and private country setting with a desirable mix of residential, agricultural features perfect for a small hobby farm or nature-inspired retreat. Tucked away in a tranquil location just minutes from Burford and conveniently close to Brantford, Paris, Cambridge, and Kitchener, this versatile parcel is an ideal place to build your custom home without sacrificing access to city amenities. Whether you're looking to escape the hustle and bustle or invest in a serene rural lifestyle, this charming slice of countryside provides endless possibilities. Dont miss this unique opportunity to create your perfect rural escape close to everything, yet just far enough away. (id:61852)
Exp Realty
Lot 8 - 25 Teeter Place
Grimsby, Ontario
Discover a rare opportunity in the heart of Old Town Grimsby. This established community, celebrated for its upscale residences and charming ambiance, invites homebuyers to create their dream homes in a picturesque setting. Each spacious lot provides the perfect canvas for personalized living, nestled between the breathtaking Niagara Escarpment and the serene shores of Lake Ontario. The court location offers a tranquil and private retreat, allowing residents to escape the hustle and bustle of urban life. Imagine waking up to the gentle sounds of nature and unwinding in a peaceful environment that fosters relaxation and well-being. This idyllic setting doesn't compromise on convenience enjoy easy access to a wealth of local amenities, including vibrant shopping centers, diverse restaurants, and recreational facilities. Families will appreciate the excellent educational institutions nearby, as well as the newly constructed West Lincoln Hospital/Medical Centre, ensuring healthcare is just moments away. Whether you're envisioning a modern masterpiece or a classic family home, these custom home lots represent not just a place to live, but a lifestyle enriched by community, nature, and convenience. (id:61852)
RE/MAX Escarpment Realty Inc.
236 Main Street E
Grimsby, Ontario
Discover a rare opportunity in the heart of Old Town Grimsby with a detached custom home lot available for permit application within the prestigious Dorchester Estates Development. This established community, celebrated for its upscale residences and charming ambiance, invites homebuyers to create their dream homes in a picturesque setting. The spacious lot provides the perfect canvas for personalized living, nestled between the breathtaking Niagara Escarpment and the serene shores of Lake Ontario. The court location offers a tranquil and private retreat, allowing residents to escape the hustle and bustle of urban life. Imagine waking up to the gentle sounds of nature and unwinding in a peaceful environment that fosters relaxation and well-being. This idyllic setting doesn't compromise on convenience- enjoy easy access to a wealth of local amenities, including vibrant shopping centers, diverse restaurants, and recreational facilities. Families will appreciate the excellent educational institutions nearby, as well as the newly constructed West Lincoln Hospital/Medical Centre, ensuring healthcare is just moments away. Whether you're envisioning a modern masterpiece or a classic family home, this custom home lot represents not just a place to live, but a lifestyle enriched by community, nature, and convenience. Seize the opportunity to invest in your future today in one of Grimsby's most coveted neighborhoods! (id:61852)
RE/MAX Escarpment Realty Inc.
238 Main Street E
Grimsby, Ontario
Discover a rare opportunity in the heart of Old Town Grimsby with a detached custom home lot available for permit application within the prestigious Dorchester Estates Development. This established community, celebrated for its upscale residences and charming ambiance, invites homebuyers to create their dream homes in a picturesque setting. The spacious lot provides the perfect canvas for personalized living, nestled between the breathtaking Niagara Escarpment and the serene shores of Lake Ontario. The court location offers a tranquil and private retreat, allowing residents to escape the hustle and bustle of urban life. Imagine waking up to the gentle sounds of nature and unwinding in a peaceful environment that fosters relaxation and well-being. This idyllic setting doesn't compromise on convenience- enjoy easy access to a wealth of local amenities, including vibrant shopping centers, diverse restaurants, and recreational facilities. Families will appreciate the excellent educational institutions nearby, as well as the newly constructed West Lincoln Hospital/Medical Centre, ensuring healthcare is just moments away. Whether you're envisioning a modern masterpiece or a classic family home, this custom home lot represents not just a place to live, but a lifestyle enriched by community, nature, and convenience. Seize the opportunity to invest in your future today in one of Grimsby's most coveted neighborhoods! (id:61852)
RE/MAX Escarpment Realty Inc.
22 Teeter Place
Grimsby, Ontario
Discover a rare opportunity in the heart of Old Town Grimsby. This established community, celebrated for its upscale residences and charming ambiance, invites homebuyers to create their dream homes in a picturesque setting. Each spacious lot provides the perfect canvas for personalized living, nestled between the breathtaking Niagara Escarpment and the serene shores of Lake Ontario. The court location offers a tranquil and private retreat, allowing residents to escape the hustle and bustle of urban life. Imagine waking up to the gentle sounds of nature and unwinding in a peaceful environment that fosters relaxation and well-being. This idyllic setting doesn't compromise on convenienceenjoy easy access to a wealth of local amenities, including vibrant shopping centers, diverse restaurants, and recreational facilities. Families will appreciate the excellent educational institutions nearby, as well as the newly constructed West Lincoln Hospital/Medical Centre, ensuring healthcare is just moments away. Whether you're envisioning a modern masterpiece or a classic family home, these custom home lots represent not just a place to live, but a lifestyle enriched by community, nature, and convenience. (id:61852)
RE/MAX Escarpment Realty Inc.
Lot 6 - 21 Teeter Place
Grimsby, Ontario
Discover a rare opportunity in the heart of Old Town Grimsby. This established community, celebrated for its upscale residences and charming ambiance, invites homebuyers to create their dream homes in a picturesque setting. Each spacious lot provides the perfect canvas for personalized living, nestled between the breathtaking Niagara Escarpment and the serene shores of Lake Ontario. The court location offers a tranquil and private retreat, allowing residents to escape the hustle and bustle of urban life. Imagine waking up to the gentle sounds of nature and unwinding in a peaceful environment that fosters relaxation and well-being. This idyllic setting doesn't compromise on convenience enjoy easy access to a wealth of local amenities, including vibrant shopping centers, diverse restaurants, and recreational facilities. Families will appreciate the excellent educational institutions nearby, as well as the newly constructed West Lincoln Hospital/Medical Centre, ensuring healthcare is just moments away. Whether you're envisioning a modern masterpiece or a classic family home, these custom home lots represent not just a place to live, but a lifestyle enriched by community, nature, and convenience. (id:61852)
RE/MAX Escarpment Realty Inc.
16 Teeter Place
Grimsby, Ontario
Discover a rare opportunity in the heart of Old Town Grimsby with a detached custom home lot available for permit application within the prestigious Dorchester Estates Development. This established community, celebrated for its upscale residences and charming ambiance, invites homebuyers to create their dream homes in a picturesque setting. The spacious lot provides the perfect canvas for personalized living, nestled between the breathtaking Niagara Escarpment and the serene shores of Lake Ontario. The court location offers a tranquil and private retreat, allowing residents to escape the hustle and bustle of urban life. Imagine waking up to the gentle sounds of nature and unwinding in a peaceful environment that fosters relaxation and well-being. This idyllic setting doesn't compromise on convenience- enjoy easy access to a wealth of local amenities, including vibrant shopping centers, diverse restaurants, and recreational facilities. Families will appreciate the excellent educational institutions nearby, as well as the newly constructed West Lincoln Hospital/Medical Centre, ensuring healthcare is just moments away. Whether you're envisioning a modern masterpiece or a classic family home, this custom home lot represents not just a place to live, but a lifestyle enriched by community, nature, and convenience. Seize the opportunity to invest in your future today in one of Grimsby's most coveted neighborhoods! (id:61852)
RE/MAX Escarpment Realty Inc.
2140 Charleston Side Road
Caledon, Ontario
The Opportunities Are Endless For This Beautiful Picturesque 51.81 Acres Situated Just West Of Caledon Village. Scenic Views Of Rolling Terrain, Both Treed & Open Space, Walking Trails, Large Natural Spring Fed Pond, Spectacular Sunsets & Many More Features For Natures Enthusiasts. This Property Is Ideal To Build A Dream Home & Enjoy County Living At Its Best. Create Business Opportunities By Developing Or Using The Land To Generate Additional Income Or Simply Purchase The Property As An Investment. Fabulous Location Within Short Driving Distance To Erin, Orangeville, Brampton. Easy Access To Major Highways. **EXTRAS** Nearby Amenities Include Golf Courses, Ski Hill, Shopping, Spa Retreats, Restaurants, Equestrian Facilities & Much More (id:61852)
RE/MAX Real Estate Centre Inc.
115 Nippissing Ridge Road
Tiny, Ontario
End Unit/ Cul de Sac Forest Lot In Exclusive Cedar Ridge Community. Stunning 1.5 Acres Of Sprawling Forest, W/Access To 350Ft Of Waterfront (Priv.Park). Enjoy Quiet Beach, Breath-Taking Sunsets,Camp...Build Cottage Retreat Or 4-Season Home! Cedar Ridge Is Spectacular & Affordable! . Short Drive To Lafontaine & Barrie. Close To Wasaga Beach, Awenda Provincial Park, Midland & Collingwood. **EXTRAS** Embrace A Superior Lifestyle, Relax With Nature Walks, Swimming, Boating, Fishing & Waterfront Life! Enjoy Privacy, Open Spaces, Breath Fresh Air! Use As Weekend Get-Away, Primary Residence, Work From Home & Re-Connect With Nature! (id:61852)
Century 21 Percy Fulton Ltd.
6087 Sheba Drive
Ramara, Ontario
Welcome To 6087 Sheba Dr, This Gorgeous Piece Of Land Is Ready for you. This 101.61 Ft. X 300 Ft. 30,000 Sq. Ft. Lot Is Minutes To Lake St John, Airport, Rama, And The Beautiful Town Of Orillia. Original Owner Since 1991. We Have Plans And Drawings For A Home, And An Application Form And A Certificate Of Approval To Install A Class 2-6 Sewage System (From 1991) (id:61852)
Main Street Realty Ltd.
1125 Wood Road
Tay, Ontario
Build Your Dream Home on This Private 2+ Acre Lot! Discover the perfect blend of privacy and convenience with this spacious lot in a serene country setting. Plenty of room for your dream home and more! Close to major highways for easy commuting. Enjoy the best of both worlds with nature and modern conveniences just minutes away. Your vision starts here , dont miss this opportunity to create your perfect home in a peaceful and picturesque setting! (id:61852)
Exp Realty
1155 Wood Road
Tay, Ontario
Over 2 Acres of Endless Possibilities! This spacious building lot offers the perfect canvas to create your dream home. Nestled in a serene country setting, it provides privacy and tranquility while being conveniently close to.Easy access for commuting or exploring nearby towns. All the essentials just a short drive away. Imagine the endless opportunities to design your ideal home and enjoy the peaceful lifestyle youve always wanted. Don"t wait, this rare find wont last long! (id:61852)
Exp Realty
95 Nippissing Ridge Road
Tiny, Ontario
Lush Forest Lot In Exclusive Cedar Ridge Community. Stunning 1.5 Acres Of Sprawling Forest, W/Access To 350Ft Of Waterfront (Priv.Park). Enjoy Quiet Beach, Breath-Taking Sunsets,Camp...Build Cottage Retreat Or 4-Season Home! Cedar Ridge Is Spectacular & Affordable! . Short Drive To Lafontaine & Barrie. Close To Wasaga Beach, Awenda Provincial Park, Midland & Collingwood. **EXTRAS** Embrace A Superior Lifestyle, Relax With Nature Walks, Swimming, Boating, Fishing & Waterfront Life! Enjoy Privacy, Open Spaces, Breath Fresh Air! Use As Weekend Get-Away, Primary Residence, Work From Home & Re-Connect With Nature! (id:61852)
Century 21 Percy Fulton Ltd.
312 Old Bloomington Road
Aurora, Ontario
Welcome to your 3-acre paradise, an unparalleled building lot ready for you to create your custom dream home. Nestled in one of Aurora's finest neighbourhoods, this exceptional property with its long driveway access backs onto the prestigious Hunters Glen, offering a serene and exclusive setting. Enjoy the seclusion of a long private drive, surrounded by mature trees that ensure total privacy. This idyllic location promises tranquility and luxury, making it the perfect canvas for your future residence. Don't miss the opportunity to own this prime piece of land in a highly sought-after community. Close to private schools, premier golf courses, easy access to Hwy's 404 and 400. Pearson Airport 25 minutes. (id:61852)
RE/MAX Hallmark York Group Realty Ltd.
0 Black River Road
Georgina, Ontario
Package Of 9 Alternate/simultaneous Lots Of 100 X 400 Ft Each. Total 895 Ft X 400 Ft (8.26 Acres) Land Awaits Your Creativity. Municipal Address To Be Assigned. Treed Lots Fronting: "Sibbald Point Provincial Park". One Minute To Lake Simcoe & Community Beaches, Golf Course, Marinas, Town Of Sutton, & Go Carts. Resort Like Area. Close To Toronto. Waiting For Your Creativity. Only 30 Minutes From Toronto. **EXTRAS** Package Of 9 Vacant Lots Of Approx One Acre Each (100 Ft X 400 Ft Each Lot) With Total Of 895 Ft X 400 Ft ( Total 8.26 Acres.No Survey Available. (id:61852)
Homelife/miracle Realty Ltd
6765 14th Avenue
Markham, Ontario
Prime Markham Location Building Lot!! Approximately 100 Foot Frontage in Prestigious Community Surrounded by Luxury Custom Homes!! Plans Available for 5500 Square Foot Residence!! Minutes to All Amenities, 407 and Go!! (id:61852)
Gallo Real Estate Ltd.
Upper - 24 Holloway Road
Markham, Ontario
This fully renovated detached home at 24 Holloway Road in Markham's Cedarwood neighborhood offers a blend of modern amenities and classic charm. The main floor features hardwood flooring, oak stairs, and high-quality laminate on the second floor. The upgraded kitchen is equipped with stainless steel appliances, including a stove, and additional storage cabinets. Lights illuminate the living and dining areas, creating a welcoming atmosphere. The finished basement, with a separate entrance, includes two bedrooms and a bathroom and their own laundry. Additional features include a new roof, new windows, and central air conditioning. The extended driveway offers parking for three vehicles. Conveniently located near public transit, schools, shopping centers like Costco and Walmart, and Pacific Mall, this home is ideal for families seeking comfort and accessibility to transit. (id:61852)
Century 21 Atria Realty Inc.
12 Coakwell
Markham, Ontario
Stunning 23-Bedroom Home for Rent at 12 Coakwell Drive, Markham. This spacious, well-maintained 4+1-bedroom, 5-bathroom detached home is available for rent in a highly sought after Markham neighborhood. The main floor features an open concept layout with a bright, inviting living and dining area. The modern kitchen boasts stainless steel appliances, granite countertops, and ample storage. Upstairs, you'll find a generous master suite with a walk-in closet and a private ensuite along with three additional bedrooms and full bathrooms. The finished basement offers extra living space for a home office, entertainment room, or gym. Enjoy the privacy of a fenced yard with a patio, perfect for outdoor gatherings. Located just minutes from top-rated schools, parks, shopping, and public transit, this home offers both convenience and comfort. With easy access to major highways, commuting is a breeze. Available immediately. (id:61852)
Century 21 Atria Realty Inc.
105 Celina Street
Oshawa, Ontario
Vacant Land With Permits For 2 Semi Detached Homes To Be Built in Central Oshawa. Severance Is Possible & 3 Units Per House Live In One Unit & Let The Rents Pay Your Mortgage or Sell One Unit. (id:61852)
RE/MAX Premier Inc.
208 - 620 Alden Road
Markham, Ontario
Prestigious Industrial/Office Suite On The 2nd Floor (Walk Up). Bright Suite With Lots Of Windows On 3 Sides. Abundance Of Natural Light. Good Mix Of Three Privates,Boardroom,Tech Room,Open Areas & Kitchenette. Ample Free Surface Parking. Great Location! Property Is Positioned At Hwys 404, 401 & The Dvp. (id:61852)
Royal LePage Your Community Realty
202 - 1625 Albion Road
Toronto, Ontario
Bully built out medical office space on the south west corner of Albion and Martin Grove. Busy signalized intersection. Lots of free onsite parking. Excellent opportunity for family doctor, specialist or any medical user. Close to all amenities, public transit, etc. Public elevator servicing all floors. Currently vacant an available anytime. Consists of reception and file storage area, 7 treatment/exam rooms (some with plumbing), large office/boardroom, storage and in suite washroom. (id:61852)
Royal LePage Credit Valley Real Estate
202a - 1625 Albion Road
Toronto, Ontario
Bully built out medical office space on the south west corner of Albion and Martin Grove. Busy signalized intersection. Lots of free onsite parking. Excellent opportunity for family doctor, specialist or any medical user. Close to all amenities, public transit, etc. Public elevator servicing all floors. Currently vacant an available anytime. Consists of reception and file storage area, waiting area, 7 treatment/exam rooms (some with plumbing), large office/boardroom, storage and in suite washroom. (id:61852)
Royal LePage Credit Valley Real Estate
204 - 1625 Albion Road
Toronto, Ontario
Fully built out 2nd office space on the south-west corner of Albion and Martin Grove. Busy signalized intersection. Lots of free onsite parking. Excellent opportunity for office/medical user. Corner unit with lots of windows. Close to all amenities, public transit, etc. Public elevator servicing all floors. Currently vacant and available anytime. Consists of two offices, large boardroom, large open work area and kitchenette. (id:61852)
Royal LePage Credit Valley Real Estate
206 - 1625 Albion Road
Toronto, Ontario
Large block of office space on the south west corner of Albion and Martin Grove. Busy signalized intersection. Lots of free onsite parking. Excellent opportunity for government offices, not for profit or any large block office user. Public elevator servicing all floors. Close to all amenities, public transit, etc. Currently vacant and available anytime. (id:61852)
Royal LePage Credit Valley Real Estate
106 - 1625 Albion Road
Toronto, Ontario
Interior main floor office space on the south-west corner of Albion and Martin Grove. Busy signalized intersection. Lots of free onsite parking. Great opportunity for office or service users. Close to all amenities, public transit, etc. Currently vacant and available anytime. Consist of 4 offices/treatment rooms, open area and in suite washroom. (id:61852)
Royal LePage Credit Valley Real Estate
A Upper - 109 Durand Street
Sarnia, Ontario
PRIME MEDICAL/ PROFESSIONAL OFFICE SPACE FOR LEASE! CORNER OF DURAND & CHRISTINA ST.N., THIS MAJESTIC 2 1/2 STOREY COMMERCIAL BUILDING OFFERS 1,354 SQ FT. ON THE UPPER FLOOR OVERLOOKING THE ST.CLAIR RIVER WITH A WESTERN EXPOSURE & EVENING SUNSETS. LOCATED IN DOWNTOWNS CORRIDOR WITH HIGH VISIBILITY & TRAFFIC COUNT, WITH GREAT CURB APPEAL. METICULOUSLY MAINTAINED WITH MODERN, UPDATED OFFICE SPACES THROUGHOUT, WITH SHARED COMMON AREAS OF KITCHENETTES & WASHROOM FACILITIES ON ALL LEVELS. HIGH CEILINGS, WIDE HALLWAYS & AN ABUNDANCE OF NATURAL SUNLIGHT. A NEW ELEVATOR ALLOWS ACCESSIBILITY FOR THE PUBLIC & CLIENTELE. DESIGNATED 34 ON-SITE PARKING PROVIDES GRADE LEVEL ENTRY. (GC2-30) ZONING. CLOSE PROXIMITY TO BLUEWATER HEALTH HOSPITAL & ALL AMENITIES WITH SARNIA TRANSIT AT THE DOORSTEP MAKE THIS BUILDING A MUST SEE! DAILY RATES FOR BOARDROOM/ OFFICE SPACE ALSO AVAILABLE FOR THE: PROFESSIONAL, ENTREPRENEUR, DOCTOR THAT REQUIRES SPACE TO DO BUSINESS & CONDUCT MEETINGS FOR THE DAY! MONTHLY LEASE PRICE IS $2,850.00 PER MONTH + HST. TMI COSTS & ALL UTILITIES ARE INCLUDED. (id:61852)
RE/MAX Metropolis Realty
B Upper - 109 Durand Street
Sarnia, Ontario
PRIME MEDICAL/ PROFESSIONAL OFFICE SPACE FOR LEASE! CORNER OF DURAND & CHRISTINA ST.N., THIS MAJESTIC 2 1/2 STOREY COMMERCIAL BUILDING OFFERS 1,399 SQ FT. ON THE UPPER FLOOR OVERLOOKING THE CITY WITH A SOUTHERN EXPOSURE. LOCATED IN DOWNTOWNS CORRIDOR WITH HIGH VISIBILITY & TRAFFIC COUNT, WITH GREAT CURB APPEAL. METICULOUSLY MAINTAINED WITH MODERN, UPDATED OFFICE SPACES THROUGHOUT, WITH SHARED COMMON AREAS OF KITCHENETTES & WASHROOM FACILITIES ON ALL LEVELS. HIGH CEILINGS, WIDE HALLWAYS & AN ABUNDANCE OF NATURAL SUNLIGHT. A NEW ELEVATOR ALLOWS ACCESSIBILITY FOR THE PUBLIC & CLIENTELE. DESIGNATED 34 ON-SITE PARKING PROVIDES GRADE LEVEL ENTRY. (GC2-30) ZONING. CLOSE PROXIMITY TO BLUEWATER HEALTH HOSPITAL & ALL AMENITIES WITH SARNIA TRANSIT AT THE DOORSTEP MAKE THIS BUILDING A MUST SEE! DAILY RATES FOR BOARDROOM/ OFFICE SPACE ALSO AVAILABLE FOR THE: PROFESSIONAL, ENTREPRENEUR, DOCTOR THAT REQUIRES SPACE TO DO BUSINESS & CONDUCT MEETINGS FOR THE DAY! MONTHLY LEASE PRICE IS $2,450.00 PER MONTH + HST. TMI COSTS & ALL UTILITIES ARE INCLUDED. (id:61852)
RE/MAX Metropolis Realty
1775 Ridge Road W
Oro-Medonte, Ontario
Welcome to this exquisite waterfront estate nestled on sprawling 10 acres. The palatial mansion is truly a masterpiece, offering breathtaking vistas of Kempenfelt Bay on Lake Simcoe. Boasting expansive views of blue water, complemented by a range of luxe amenities. Featuring garage space for 8-cars, an indoor pool and spa, an outdoor pool and meticulously terraced grounds and tennis court. Boathouse with a finished loft and separate 3-bedroom gate house ensure ample space for guests, Designer interiors impress with gorgeous custom chef's kitchen. The primary suite offers an enormous walk-in closet, dressing room and spa-like bathroom. Towering trees line the winding drive that leads to this private oasis, located just a 1-hour drive from Toronto and 10 minutes to private airport. With 385 feet of shoreline, a private pier and unparalleled beauty both inside and out, this waterfront estate is truly a dream come true. **EXTRAS** Local Lake Simcoe Regional Airport supplies full service for private jets, helicopters and charters. Situated in the historic hamlet of Shanty Bay, one of Ontario's most desired areas for country homes and private waterfront estates. (id:61852)
RE/MAX Hallmark York Group Realty Ltd.
N/a Szyszkowa Street
Warsaw -Poland, Ontario
Invest In Warsaw. Capital of Poland !!!Absolutely Amazing , Prime Location Commercial Lot, Close To Warsaw Airport .This is T HE L A S T O N E Large (2.5 ha, approx. 6 ac)Vacant Lot In The Area. The Intersection of Aleja Krakowska And Szyszkowa Offers Exceptional Business Opportunity. Strategically Located for Businesses related to Travel .Logistics, ,Warehouses ,Offices ,Hotels or Retail .In The Vicinity ,there are Several Large Retail Shops (Castorama ,Decathlon Auchan ,Okecie Park Shopping Mall And Many More )This Area Boasts Significant Traffic Making it a Prime Spot to Attract Customers Across Diverse Industries. Additionally the Proximity To Major Transportations Arteries Facilitates Accessibility For Both Customers And Employees. Excellent Exposure. Ideal for Corporate Branding. The Lot Consists of Three Parcels .They Must be Sold Together. List Price has Been Converted from 45 000 000 PLN.. **EXTRAS** All plans, third party reports & WZ approval available upon request. Listing brokerage & seller make no representation and/or warranties with respect to the approved plans. Buyer must conduct own due diligence to verify all information. (id:61852)
Gowest Realty Ltd.
Con 7 (Pt Lot19)fred Jones Road
Dysart Et Al, Ontario
Vacant land 2.75 acre as per Mpac). selling as is buyer and his Realtor will have to do his due diligence. One of the owner is RREA.. (id:61852)
Pontis Realty Inc.
6672 Hwy 35
Kawartha Lakes, Ontario
Desirable waterfront development opportunity located on Gull River. Optimum visibility and access on Coboconk's main street. There is a new medical centre and development is needed! Close to neighbouring towns including Lindsay, Bobcaygeon and Fenelon Falls. (id:61852)
Royal LePage First Contact Realty
1048 Garner Road E
Hamilton, Ontario
Land Banking opportunity of large parcel of land included in the Hamilton Airport Expansion lands. Surrounded by residential and schools. House on property is occupied by Seller. Lot sizes provided by Seller. Close to the 403/6 interchange. Stream running through part of the property. Please do not walk property without notifying LB (id:61852)
Keller Williams Edge Realty
5633 Victoria Avenue
Niagara Falls, Ontario
The subject property includes 5613-5633 Victoria Ave Together With 5629 Victoria Ave, 5645 Victoria Ave & 4890, 4902 Walnut Street, Niagara Falls. All Together 6 pins (643440105) (643440155) (643440106) (643440182) (643440090) & (643440156). 2,400 sq. ft. (5613 Victoria Ave.) - convenience store, 13,320 sq. ft. (5633 Victoria Ave.), multi-tenant tourist commercial. Parking Layout Includes 158 Spaces Total. Property is adjacent to Casino Niagara and an official plan amendment and zoning bylaw amendment were approved on August 30, 2022 by Niagara Falls City Council to permit 2 Mixed-Use Towers at the subject site, being 35 & 36 Storeys in height for a total gross floor area of 601,379 Sq Ft. 746 Residential Units plus 8,965 Sq Ft of commercial on 761 Parking spaces. Very High Profile Location. No Representations or Warranties. (id:61852)
Intercity Realty Inc.
0 Bath Road
Kingston, Ontario
Attention Land Developers/ Land Bankers/ Investors/ 96.92 Acres (MPAC) available for sale / 200m meters away from Parrot's Bay/ 10 Minutes West of Kingston / Zoned Future development/ In Secondary Plan of the Municipality/ Irregular Lot/ Brand New lakeside Homes at the Stone's Distance. Please see zoning map and other pictures attached. (id:61852)
Royal LePage Flower City Realty
6672 Hwy 35 Highway
Kawartha Lakes, Ontario
LAND LEASE OPPORTUNITY on Hwy 35 Coboconk. An approximately .5-acre parcel of C1 zoned land. Landlord will consider Land Lease for short or long term. Close to all amenities including shopping, restaurants, transit, and more. This lot could work for a multitude of uses under the current zoning. The Tenant would lease this parcel as is. Ideally suited for parking, pop up shop, food service truck. $2500 per month plus HST. Available immediately. (id:61852)
Royal LePage First Contact Realty
336 Beach Boulevard
Hamilton, Ontario
An exceptional opportunity to build your dream home on this prime vacant residential lot in Hamilton, Ontario! Boasting a generous **45 ft frontage and 255 ft depth**, this lot is ideally located near **Lake Ontario**, offering a perfect blend of tranquility and convenience. Enjoy easy access to **highways, shopping, schools, parks, and all essential amenities**. Whether you're an investor, builder, or future homeowner, this premium location provides endless possibilities. Don't miss out on this rare offering in a sought-after neighborhood! (id:61852)
Pontis Realty Inc.
9219 Guelph Line
Milton, Ontario
Nothing to compare to this fantastic property. Is in a great location adjacent to Hwy 401 and Guelph Line alongside Campbellville Rd across Mohawk race track and casino. Ideal for future development. Buyer can build his own mansion or retreat. Located in the picturesque Niagara escarpment, this extraordinary property spans over 41.3 acres of mixed mature hardwood forest and open cultivable flat land. Close to Robert Edmondson Conservation area, Kilbride Creek, Kelso Lake and Conservation area. Just north of Campbellville Town. Easy access to Highway 401, 407, and QEW. Future development opportunity will make this property very valuable. (id:61852)
RE/MAX Experts
1315 Finch Avenue W
Toronto, Ontario
Units Available for Lease: 120, 212, 215, 300, 301, 320, 400, 403, 500, 512. Excellent Office space in High Density Building Consist of mix of Good Professional Tenants (Doctors, Lawyers, Accountants, Insurance, Paralegals etc.) Medical/Professional Offices in well maintained 5 Storey Building. On Site Property Management. Ample Parking. Across from Finch W. Subway Station and the upcoming LRT Station. Steps to York University. Easy Access to Hwys 401/407. Large Suite was formerly occupied by Lawyers. Medical practitioners. T.M.I includes HVAC, Water, Hydro & Parking for Tenants. Not in suite Janitorial. Building access Mondays Saturdays 7AM-9PM. Card entry after 9PM. (id:61852)
Homelife Landmark Realty Inc.
700 Line 1 S
Oro-Medonte, Ontario
Excellent, well situated investment land that is perfect for long term hold in close proximity to the current City of Barrie boundary. 51.618 ac with approximately 30 ac of existing farm field that produces income. Existing house being approx 4000 s.f., 3500 s.f. finished with 4 beds and 3 baths, 2 and a 2 car oversized garage located in the front of the property with an additional 36 ft x 36 ft storage barn further back. Lease back option with Seller available. Do not go direct or walk the property without first contacting the listing agent. **EXTRAS** Buyer and/or their agent or representation to verify the following: The City of Barrie is currently in the process of expanding its boundaries, under the current proposal this parcel would become within the city boundaries once completed. (id:61852)
Ed Lowe Limited
4101 Highway 89
Innisfil, Ontario
25 Acres land parcel adjacent to Cookstown Fronting On Hwy 89 & 15th Line the Two Roads Run Parallel Making It An Ideal Layout For Future Development. The Property Is +/- 100 Meters East Of The Current Cookstown Settlement Boundary As Well As Situated +/- 1000 Meters West Of An Industrial Use Precedent Set In The Area. The Water, Gas, And Electricity Are Already Running Along The 15th Line And Ready To Access For Future Development. **EXTRAS** Perfect Land Banking Opportunity With Crop Related Income While Waiting For This Parcel To Mature To The Development Stage. (id:61852)
Homelife New World Realty Inc.
0 Black River Road
Georgina, Ontario
Package Of 9 Alternate/Simultaneous Lots Of 100 X 400 Ft Each. Total 895 Ft X 400 Ft (8.26 Acres) Land Awaits Your Creation. Municipal Address To Be Assigned. Treed Lots Fronting: Sibbald Point Provincial Park. One Minute To Lake Simcoe & Community Beaches, Golf Course, Town Of Sutton, Various Marians & Go Carts. Resort Like Area. Close To Toronto. Waiting For Your Creativity. Only 30 Minutes From Toronto. **EXTRAS** No Survey Available. (id:61852)
Homelife/miracle Realty Ltd
120 South Summit Farm Road
King, Ontario
Rare opportunity to acquire a prime acreage WITHIN the King City Village boundaries on the Official Plan! This property, to be sold together with no. 250 South Summit Farm (for a total of approx. 15 1/2acres, each priced separately), is located in the coveted southernmost part of King City adjacent to lands in the process of development. Consists of elevated & gently sloping land with idyllic views of a charming pond. Most of the pond lies on adjacent parcels to the east that are not included in the 15 1/2 acres. Minutes to Hwy 400, Canada's Wonderland, Cortellucci Vaughan Hospital. **EXTRAS** Kindly do not walk the property without L.A. (id:61852)
RE/MAX Hallmark York Group Realty Ltd.

