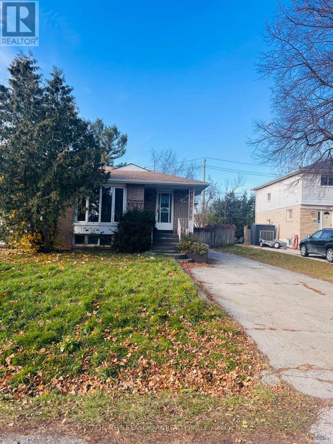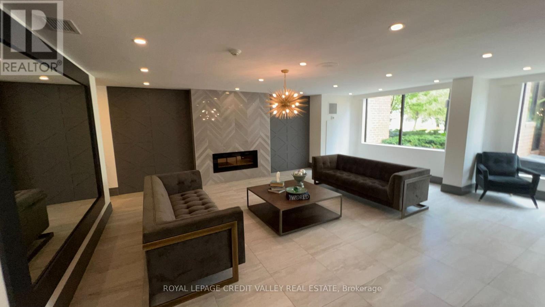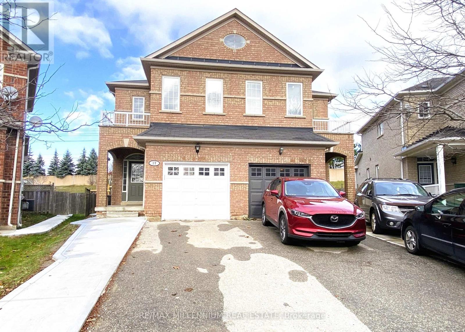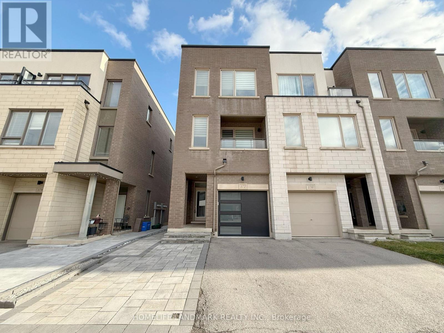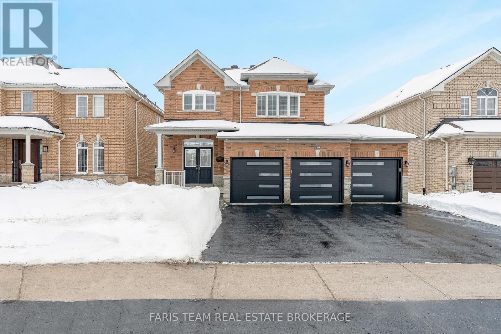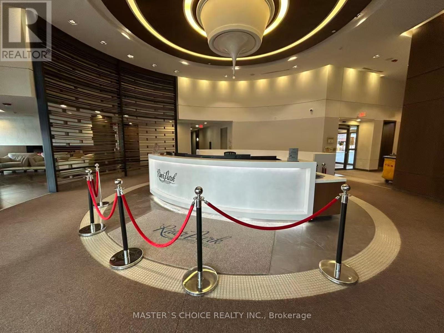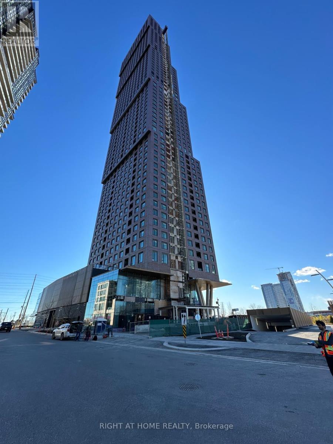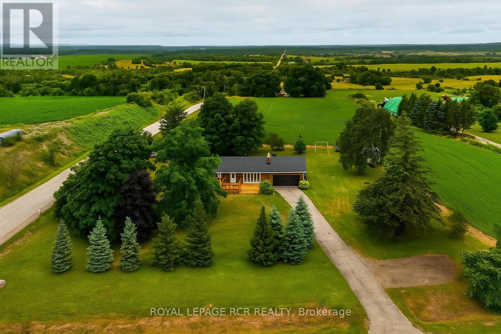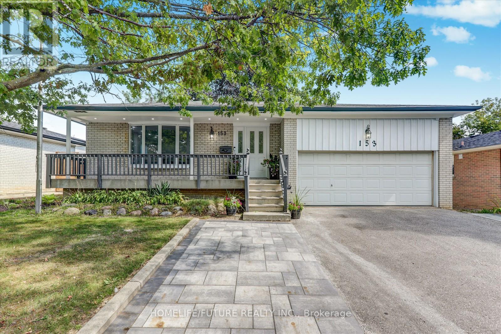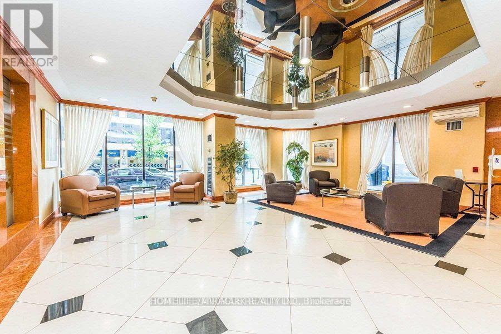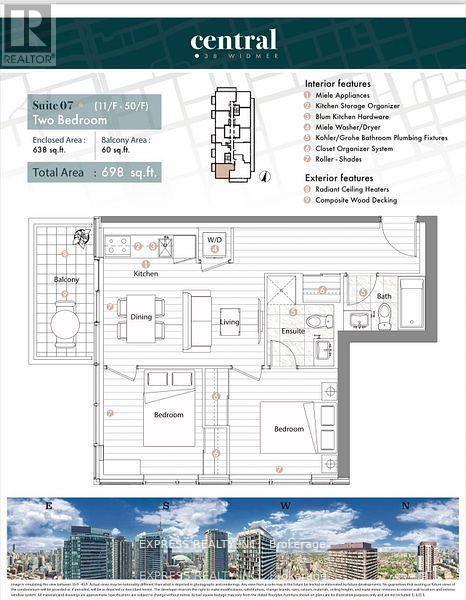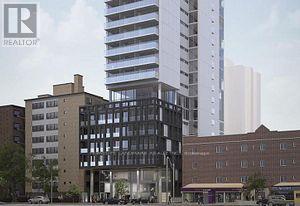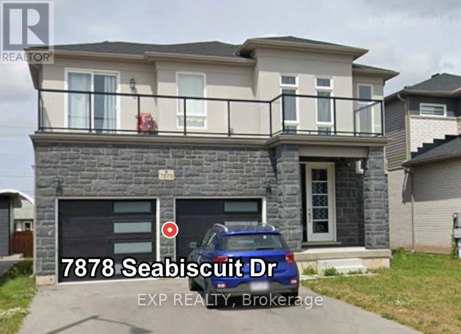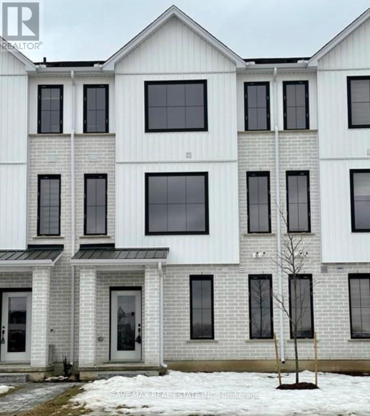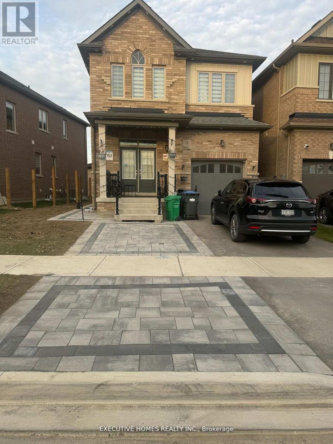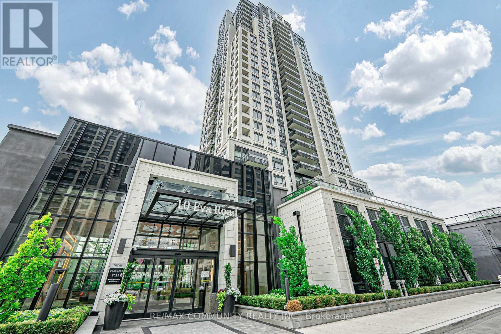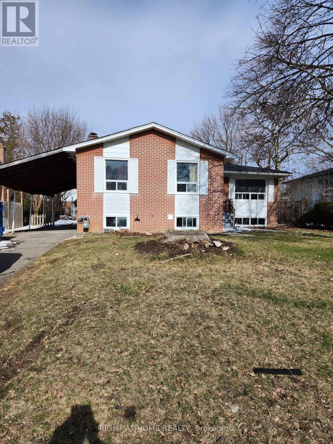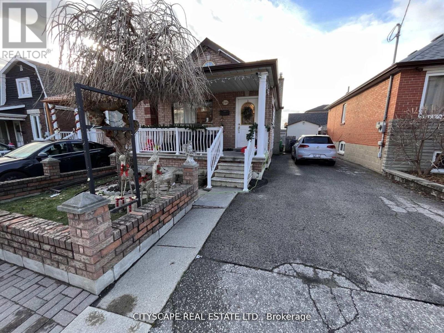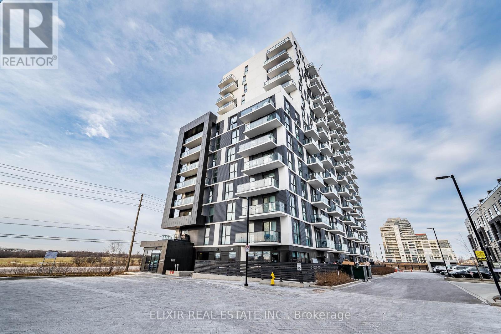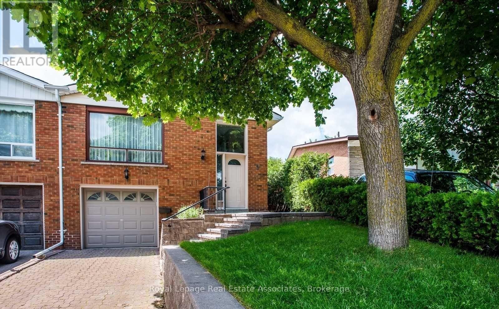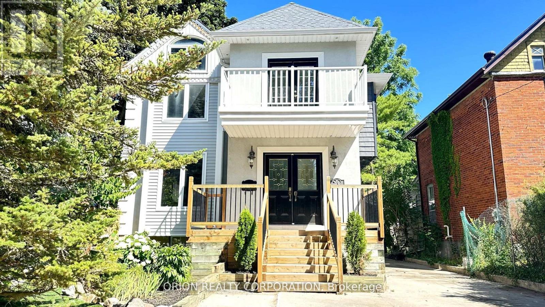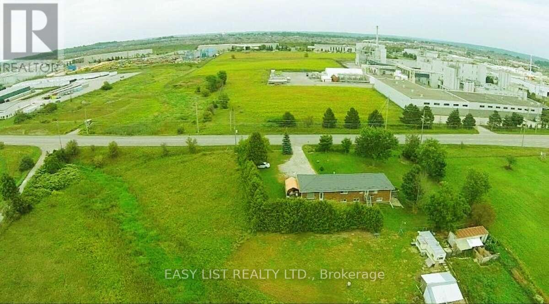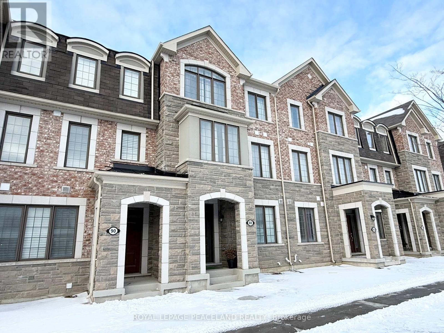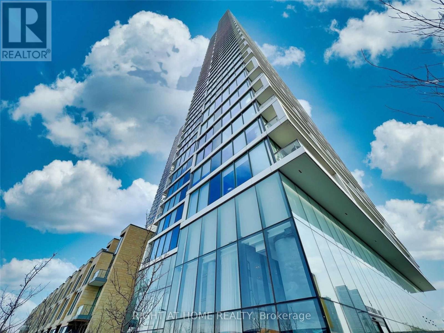1262 Napier Crescent
Oakville, Ontario
A Beautiful Backsplit-4 Semi Detached In College Park, Minutes To Trafalgar Rd And Qew, Close To All Shopping Centers In The Area, Close to Go train, IB School,Oakville place and Sheridan College. Very Mature Quiet Neighbourhood. Newly Renovated, New floor, New Paint, New light, New laundry room, Spacious Kitchen, Open Concept Main Floor Living/Dining Rm W/ Bay Window. Beautiful house await your visit and make it new home! (id:61852)
Homelife Landmark Realty Inc.
704 - 1270 Maple Crossing Boulevard
Burlington, Ontario
Spacious, Bright And Sun Filled 2 Bedroom Plus Den In Sought After Burlington Waterfront Area. Walk To Downtown, Shops, Restaurants, Spencer Smith Park & Beach. 5 Min Drive To The Go Station. Superb Value. Unit Has Ensuite Laundry, Underground Parking And Locker! Fabulous Bay And Escarpment Views. Move In Condition. Well Cared For And Quiet Building Plus 5 Min Walk To The Lake! *No Pet Building* (id:61852)
Royal LePage Credit Valley Real Estate
37 Seahorse Avenue
Brampton, Ontario
Beautifully upgraded lower-level unit at 37 Seahorse Ave, Brampton, offering a bright and welcoming living space with large windows that provide abundant natural light. This complete legal basement, renovated just six months ago, features modern finishes, thoughtful upgrades throughout, and a highly functional layout ideal for comfortable living. Conveniently located in a well-established, family-friendly neighborhood, close to schools, parks, shopping, and excellent transit options. Minutes to Brampton Civic Hospital, Trinity Common Mall, Home Depot, RONA, and GO Bus/Transit stations, providing exceptional accessibility for daily convenience and commuters. Tenant to pay 25% of utilities. Perfect for tenants or small families seeking a clean, move-in-ready home in a quiet and desirable area. (id:61852)
RE/MAX Millennium Real Estate
172 Squire Crescent
Oakville, Ontario
More than 2000 Sft Living spaces for this End Unit Home Like a Semi.One Of The Best Layout In This Area.Stunning Executive Freehold Townhome By Great Gulf.Open Concept With 9Ft Ceilings Throughout all levels with 7'' Laminate Floor.Granite Counter Top In All Bathrooms. Kitchen Has Tall Cabinet W/The Big Centre Island. Top Rank High School(White Oaks 21/739). Mins To Hwy 401, 403, 407, Go Transit, Costco, Walmart, CanadaTire And everything you want. (id:61852)
Homelife Landmark Realty Inc.
146 Sandringham Drive
Barrie, Ontario
Top 5 Reasons You Will Love This Home: 1) Featuring over 3,145 square feet of spacious and open-concept finished living space, with 9' ceilings on the main level and abundant natural light throughout 2) Indulge in the gourmet chef's kitchen upgraded with a custom island, granite countertops, and high-end stainless-steel appliances, including a 6-burner Wolf range 3) Luxurious upper level retreat with four generously sized bedrooms, each boasting access to an ensuite, highlighted by a primary suite with a spa-like 5-piece ensuite, and all bedrooms thoughtfully pre-wired for cable and HDMI 4) Exceptional additional space including a partially finished basement with an extra bedroom and a full bathroom, plus a rarely offered triple car garage 5) Enjoy a large, fully fenced yard with a custom deck and modern exterior pot lights, while being within walking distance to top schools, parks, shopping, and restaurants. 2,759 above grade sq.ft. plus a partially finished basement. *Please note some images have been virtually staged to show the potential of the home. (id:61852)
Faris Team Real Estate Brokerage
Rg5 - 8200 Birchmount Road
Markham, Ontario
''RIVER PARK'' 2 + 1 SUITE AND IN A HIGH LEVEL GEM - ONE FLOOR BELOW PENTHOUSE. WELL LOVED ANDMAINTAINED BRIGHT CONDO INUPTOWN MARKHAM. 9' CEILING. DEN IS PERFECT FOR WORKING FROM HOME ORCAN BE USED AS A 3RD BEDROOM. 1072 SQF PLUS LARGEBALCONY AND TERRACE-185 SQF. 24 HRS CONCIERGECLOSE TO RESTAURANTS, SHOPS, TRANSIT, UNIONVILLE GO STATION. YORK UCAMPUS. CINEPLEX MOVIETHEATRE AND SO MUCH MORE. 404/407 ARE ONLY A FEW MINUTES AWAY. READY TO MOVE IN. (id:61852)
Master's Choice Realty Inc.
1605 - 2920 Highway 7 Road
Vaughan, Ontario
Welcome to this new SPACIOUS 2-bedrooms, 2 bathrooms suite with one underground parking spot! This unit has a thoughtfully functional layout equipped with lots of upgrades such as a large one-piece backsplash, cabinetry under-lighting, blinds on all windows and a covered balcony on the 16th floor. Each room throughout has a large window with non-obstructed views of the city and each bedroom has its own generously sized closet. The prime location of the tower allows you to access all major amenities being steps away from the TTC subway (Vaughan Metropolitan Center), minutes from York University, the hospital, major highways and all public transit. Building amenities include a pool, gym, multiple party rooms, 24-hour concierge and much more. Be the next to call this beautiful open-concept corner unit yours! (id:61852)
Right At Home Realty
8400 On-89 Highway
Adjala-Tosorontio, Ontario
Discover your dream countryside retreat--where modern luxury meets peaceful, open-air living! This beautifully renovated bungalow sits on a picturesque corner lot of almost an acre, surrounded by mature trees and breathtaking farmland views. Enjoy the best of both worlds: tranquil rural living just 5 minutes from Alliston's boutique shops, restaurants, and amenities. Inside, the show-stopping kitchen steals the spotlight with a massive quartz island, new stainless steel appliances, a pantry, and an open flow perfect for cooking and entertaining. The cozy living area features a stunning fireplace, complemented by new floors and stylishly updated bathrooms, including an ensuite. Need more space? The separate-entry, partially finished basement offers two framed bedrooms awaiting your personal finishing touches--an incredible opportunity to design your own in-law suite, guest area, or income potential apartment. Outside, unwind on the covered porch, host gatherings on the expansive decks, or soak in the sunset from your private outdoor oasis. A charming board & batten shed adds storage, while the fully insulated, heated, and air-conditioned garage is ideal for projects or hobbies-complete with 200-amp service and a 100-amp sub-panel. With A1 zoning, ample parking, and quick access to Hwy 89, Airport Road, and Hwy 50, this property is perfect for families, multi-generational living, business owners, investors, and nature lovers alike. This turn-key countryside haven has it all-modern comfort, country charm, and unmatched versatility. Don't miss it-your next chapter starts here! (id:61852)
Royal LePage Rcr Realty
153 Centennial Road
Toronto, Ontario
LOCATION!!! LOCATION!!! Discover Endless Possibilities With This Charming 3 +3 Bed & 4 Bath With 3 New Kitchens, Fully Newly Renovated Home In The East Centennial Community. Incredible Frontage & Huge Backyard Offers Endless Investment Potential. Rarely Offered Attached Double Car Garage. All Vinyl Floor Through Out The House And Pot Light Though Out The House. Situated In A Desirable Location. This Home Offers A Spacious Layout Boasting With Natural Light Creating The Perfect For Your Family. Do Not Miss Out On This Rare Gem! Perfect Rental Income Basement With 2 Separate Units With Larger Living, Dining , Kitchen And Larger One Bedroom With Another Unit With 2 Bedroom, Living , Dining & Kitchen Attached Washroom & Larger Closet With Separate Entrance, Separate New Kitchen With Separate Laundry Fully Fenced In Backyard With Cement Walkway And Much More.. Located Nearby Hwy 401, Just Steps Away From Rouge Hill Go Train, TTC, Hospital, Centennial College, University Of Toronto Scarborough Campus, Grocery Stores Just Minutes To Recreation Center, Library & Walking Distance To TTC Buses And All Other City Buses. & Much More.... (id:61852)
Homelife/future Realty Inc.
1510 - 633 Bay Street
Toronto, Ontario
Spacious Condo In The Heart Of Downtown Toronto! 869 Sq. Ft. Of fully renovated with washroom kitchen and flooring Living Space Featuring Hardwood/Porcelain Tile Firs, Track Lights & Large Windows W/Southern Views. ***For Single Family*** Freshly Painted. Kitchen Has S/S Appls & Breakfast Area W/Window Wall & Chandelier. Master Bdrm Has Walk-In Closet W/Extensive Organizers & Shelving. Renovated Main Bath W/Ceramic Moen Faucet & Medicine Cabinet. Luxurious Building Amenities Include: Dry Saunas, Fitness Facility included every thing. (id:61852)
Homelife/miracle Realty Ltd
1507 - 38 Widmer Street
Toronto, Ontario
Central By Concord, Located In The Heart Of The Entertainment District And Toronto's Tech Hub, This Sun-filled Corner unit in Spacious & Efficient 2Bedroom layout w/Master Ensuite Bathroom! Integrated Miele Appliances & Premium luxurious finishes throughout with no expense spared! 100% Wifi connectivity in common areas throughout the building, including elevators & parking! Calacatta Kitchen Backsplash And Bathroom, Grohe Fixtures, Built In Closet Organizers And Heated Fully Decked Balcony. steps to Public Transit, World Renowned Concert Halls, Glamorous Theatres, Tiff Lightbox, World-Class Restaurants, Parks, Shops, Path And St Patrick Ttc And Financial District. (id:61852)
Express Realty Inc.
1304 - 81 Wellesley St Street E
Toronto, Ontario
New 1+1 Downtown Condo, Walk to UOT, Subway Station, Beautiful Sunny Balcony . Built in Appliances, Back Splash, Quarts Countertop, High Ceiling. (id:61852)
Homelife Landmark Realty Inc.
7878 Seabiscuit Drive
Niagara Falls, Ontario
This modern, recently constructed residence offers approximately 2,482 sq ft of well-designed living space in the sought-after Beaver Valley area of Niagara Falls. Featuring four generously sized bedrooms and a bright, open main level, the home is ideal for families or investors alike. The upper-level front bedroom opens onto an expansive second-storey balcony that stretches across the entire frontage of the home-perfect for outdoor enjoyment. Conveniently situated within a short drive to Niagara Falls attractions and the casino, the property is also close to dining, hotels, public transit, and everyday amenities. (id:61852)
Exp Realty
94 - 1781 Henrica Avenue
London North, Ontario
Welcome to the esteemed Gates of Hyde Park community, conveniently situated near the thriving Smart Mega Shopping District. This exceptional location places you just a short drive away from renowned institutions like Western University, University Hospital, and the popular Masonville Mall. Prepare to be impressed by this brand new, move-in ready townhome offering four bedrooms and three and a half baths. It truly fulfills all your requirements for a comfortable and modern living experience. The sleek and contemporary finishes throughout the home add a touch of sophistication, while the ample living areas are flooded with natural light, creating an inviting ambiance. To top it off, a double car attached garage provides convenience and practicality. The kitchen is a standout feature, showcasing high-quality stainless steel appliances and an expansive island that invites culinary exploration and entertaining. All windows are adorned with new blinds, further enhancing privacy and aesthetics. Step through the sliding doors onto your private balcony, a serene space where you can savor your morning coffee in tranquility or gather with friends for a delightful barbecue in pleasant weather. Located in the sought-after Hyde Park area, this townhome is surrounded by an array of amenities, including shopping centers, convenient bus routes, reputable schools, and scenic walking trails. Experience the perfect blend of comfort, style, and accessibility in this remarkable residence. (id:61852)
Save Max Real Estate Inc.
3 Spinland Street
Caledon, Ontario
Newly built 2-Bedroom and 1 Bathroom basement with large windows (doesn't look like basement) . Tenants will pay 30% Utilities. (id:61852)
Executive Homes Realty Inc.
2606 - 10 Eva Road
Toronto, Ontario
Welcome to this stunning corner unit on the 26th floor of a 28-storey luxury building at Evermore at West Village by Tridel one of the most sought-after communities in Etobicoke! This bright and beautifully laid out 2-bedroom, 2-bathroom suite offers 799 sq. ft. of elegant living space, filled with natural light thanks Corner unit with panoramic northern and Eastern views and open-concept layout. Enjoy a modern kitchen with quartz countertops, designer backsplash, and stainless steel appliances. The primary bedroom features a 4-piece ensuite and walk-in closet, while the second bedroom includes a large closet and access to a 3-piece bath with standing shower. Resort-style amenities include:Youth & Kids Zones, Fitness Studio ,Entertainment Lounge BBQ Terrace (id:61852)
RE/MAX Community Realty Inc.
Basement Unit - 4 Stanley Court
Brampton, Ontario
Absolutely Gorgeous!! Well Maintained, Bright 3 Bedrm Bungalow which brings ample of light.This newly custom built legal basement is available for immediate lease , Family Size Kitchen w/Dining Area and Walk-up to backyard. Good Size Living Room. Only the Basement floor is available for rent!! (id:61852)
Right At Home Realty
244 Rosethorn Avenue
Toronto, Ontario
Wonderful Opportunity To Own A Beautiful Detached Bungalow On Quiet Tree Lined Neighborhood. Over 30ft wide lot. This Home Offers A Private Drive W/Ample Parking. Each floor Has Separate Laundry Facilities. Well Maintained Home Shows Very Well! Large backyard with 2 sheds for storage. 1 kitchen on main floor and separate kitchen in basement, each floor has private laundry. 2 bed on main floor, dining room could be converted into 3rd room plus living room. Another 2 bed in the basements, with separate living & dining room in basement. Walkout from dining room in basement to private backyard. Offers anytime. (id:61852)
Cityscape Real Estate Ltd.
414 - 345 Wheat Boom Drive
Oakville, Ontario
Available for lease: a 2023-built 1-bedroom, 1-bathroom condo in sought-after North Oakville, offering 617 sq ft of efficiently designed living space plus a 54 sq ft private balcony. The smart layout maximizes usable space, creating a comfortable living area, functional kitchen, and a well-proportioned bedroom-ideal for everyday living. Perfect for professionals or couples seeking a modern, low-maintenance home in a newer building. High Speed Internet included in the lease. Enjoy exceptional convenience just minutes to shopping, groceries, and dining at SmartCentres Oakville North, nearby parks and walking trails, Oakville Trafalgar Memorial Hospital, and Sheridan College. Easy access to public transit and major commuter routes makes commuting within Oakville and across the GTA simple and efficient. A great opportunity to lease a newer condo in a growing, well-connected neighbourhood. (id:61852)
Elixir Real Estate Inc.
Upper - 9 Wilton Drive
Brampton, Ontario
Welcome To This Spectacular, Bright & Spacious 3 Bedrooms Semi Detached Raised Bungalow (Upper Level), In the most Desirable Family Friendly Location of Brampton. This Sun Drenched, Extremely Well Maintained Upper Level, Feels Like Home The Moment You Step In. The Upper Main Level Boasts of A Large Living & Dinning Room, Hardwood flooring through out the Main Floor, Separate Eat-In kitchen, Pot lights in the Living Area, Gorgeous Bright & Spacious 3 Bedrooms with 2 Bedrooms Overlooking the Beautifully Landscaped Backyard. His/ Hers Closets in the Primary Bedroom. Separate Ensuite Laundry, Close To Hospital, Shopping Centers, Grocery Stores, Parks, Schools, Transit, Highway 410 and all Amenities. *High Demand Location* Elementary school within 2 minutes walking distance. This opportunity is not to be missed! (id:61852)
Royal LePage Real Estate Associates
20 Holgate Street
Barrie, Ontario
Hidden Gem Across from the Park - this lovely detached home in one of Barrie's most charming neighbourhoods! This timeless 1915-built home blends vintage character with thoughtful modern updates, just minutes to Allandale Waterfront GO Station, Kempenfelt Bay, downtown Barrie, parks, and Highway 400. Nestled on a large mature lot across from Shear Park, this home offers over 2,500 sqft above grade (as per MPAC), plus over 1100 sqft (as per MPAC) of potential living space in the walkout basement.Ideal for multi-generational living, the home features a modern chefs kitchen with stainless steel appliances, oversized island, double sinks, and a modern laundry. Upstairs offers 3 bedrooms (as per MPAC), plus additional 4th room with potential for an office or den, 2 full baths, and a balcony overlooking the quiet, tree-lined street. Primary suite features a walk-in closet and spa-like ensuite with jetted tub and a large balcony overlooking the spacious backyard. Main floor includes an inviting living space, powder room, and access to an extra-deep backyard oasis with potential for an in-ground pool, raised 2-level deck, lush gardens, and room to add a garden suite. Basement walkout offers suite potential with partially finished rec room, additional room that can serve as an additional bedroom or an office or den, laundry, and utility room plus a large unfinished section ready for your vision. Multiple parking spaces including garage offer plenty of parking. Recent updates include kitchen, major systems, and more.. Steps from schools, transit, rec centre, and lakeside trails, this is the perfect blend of past and present. Come experience the warmth, space, and potential of this exceptional home. Property leased as is. Furnace 2011. AC 2021, addition done in 2011. (id:61852)
Orion Realty Corporation
2878 10th Side Road
Bradford West Gwillimbury, Ontario
For more info on this property, please click the Brochure button. Rare opportunity to own a 4-acre property located right next to Bradford Walmart, offering strong potential rental income and incredible future potential. This prime location is just steps from major retailers and minutes from Hwy 400/88, with the upcoming 400-404 bypass nearby - making it ideal for both investors and developers. Zoned Agricultural (A), the property holds excellent potential for rezoning to commercial or multi-use development. The renovated bungalow features a separate entrance, two kitchens, and a walkout basement-perfect for multi-generational living or rental income. The home is equipped with modern utilities including hydro, Bell internet, Enbridge gas, and septic. Recent upgrades include a new well pump (2024), hot water tank (2023), furnace (2018), and a durable metal roof (2022). This is a must-see property with exceptional value in one of Bradford's fastest-growing areas. Whether you're looking to invest, generate income, or explore development opportunities, this property delivers on all fronts. (id:61852)
Easy List Realty Ltd.
88 William F Bell Parkway
Richmond Hill, Ontario
Modern Freehold Townhouse With Double Car Garage, Located In Prestigious Richmond Green Community. Bright And Spacious 4 Bedrooms. 9" Ceiling, Premium Hardwood Floors And LED Pot Lights Throughout Above Grade. Open-Concept Kitchen With Quartz Countertops, Backsplash And Island. High-End Designer Chandeliers And Numerous Upgrades. Kitchen With Walk-Out To Balcony. Primary Bedroom With Frameless Glass Shower, Upgraded Quartz Countertop And Large Walk-In Closet. Second Floor Laundry And Direct Access To Garage. Walking Distance To Richmond Green Secondary School, Parks, Costco, Home Depot And Supermarkets. Minutes To Hwy 404 And Richmond Hill GO Station. Perfect Spot For Watching Fireworks! The Landlord Prefers No Pets and No Smokers. (id:61852)
Royal LePage Peaceland Realty
4905 - 5 Buttermill Avenue
Vaughan, Ontario
Welcome to Transit City 2! An unbeatable combination of location, lifestyle, and luxury! This spacious and functional 2 Bedroom + Study, 2 Full Bathroom unit With 1 PARKING and 1 LOCKER offers unobstructed south-facing views from a large 105 sq ft balcony and is bathed in natural sunlight through floor-to-ceiling windows and smooth 9 ft ceilings. The modern open-concept kitchen features quartz countertops, stainless steel appliances, and laminate flooring throughout for a seamless, stylish look. The primary bedroom includes a 4-pc ensuite, and the smart layout offers a dedicated study area perfect for a home office or reading nook. Situated just steps from the Vaughan Metropolitan Centre (VMC) Subway Station, Viva/YRT Bus Terminal, and with direct access to Hwy 400/407/7, commuting is a breeze! Just minutes to York University and a direct subway ride to downtown Toronto. Enjoy immediate access to hundreds of retail, dining, and entertainment options, including Costco, Walmart, IKEA, Vaughan Mills, Cineplex, La Paloma, Dave & Busters, and more. Nearby amenities include the YMCA, community parks, and restaurants like Buca and Earls. Building amenities include a state-of-the-art gym, party room, golf simulator, rooftop terrace, sauna, recreation room, and more. Internet included! A perfect opportunity to live in one of Vaughan's most connected and vibrant communities. (id:61852)
Right At Home Realty
