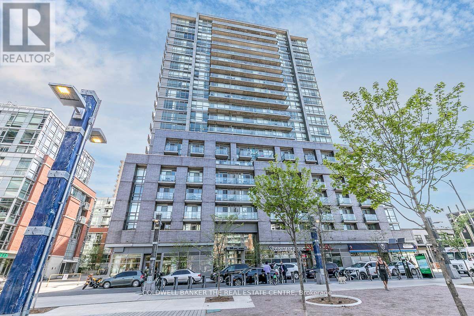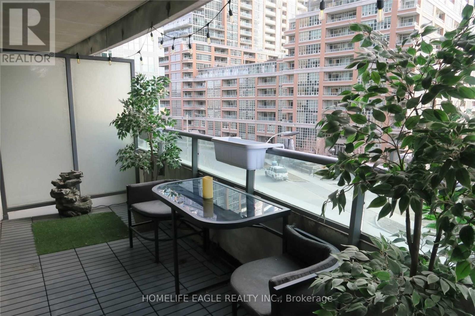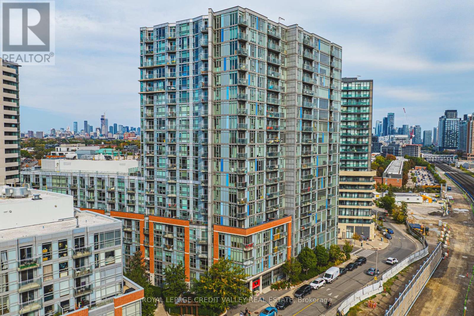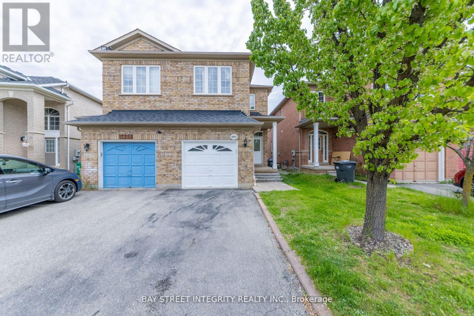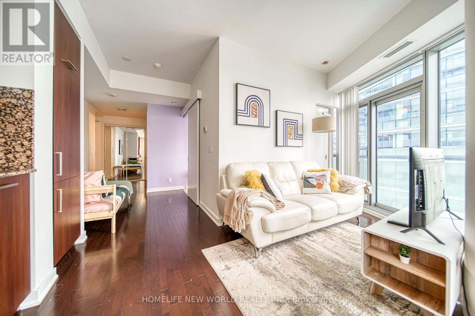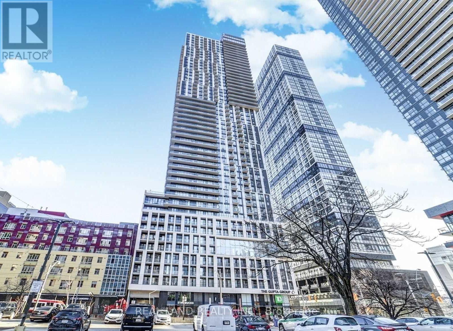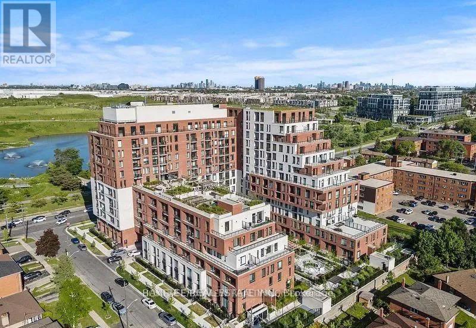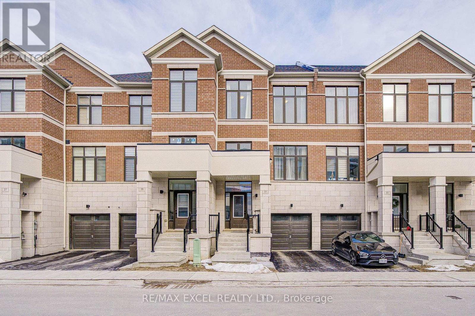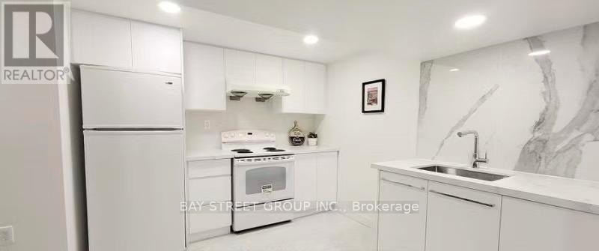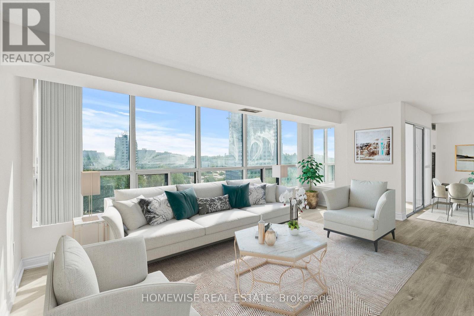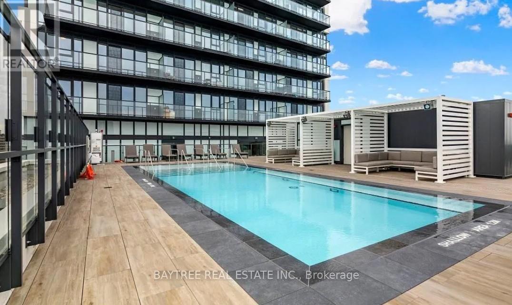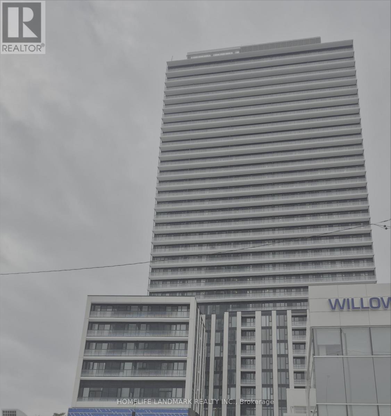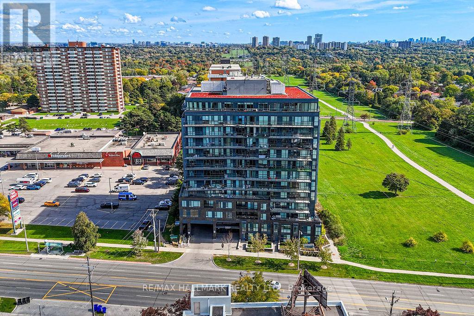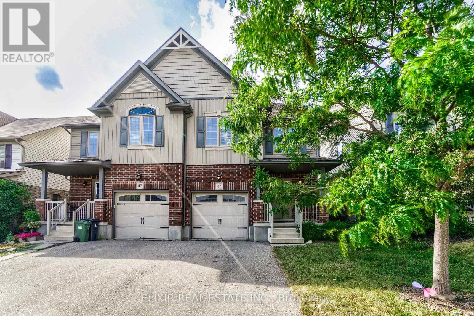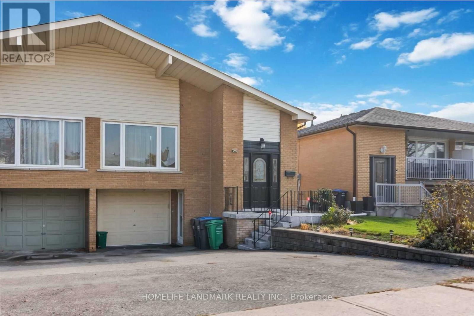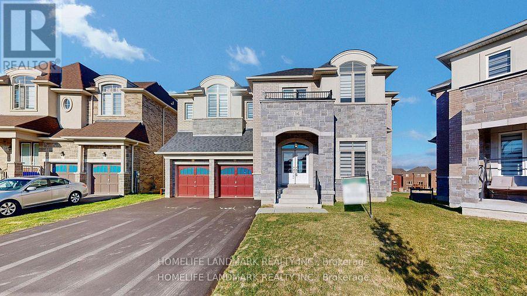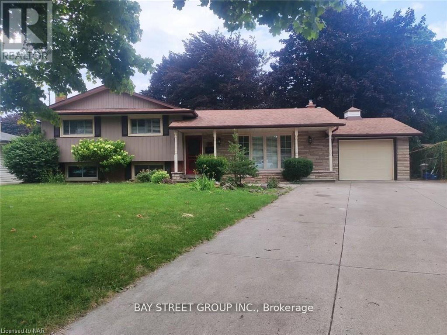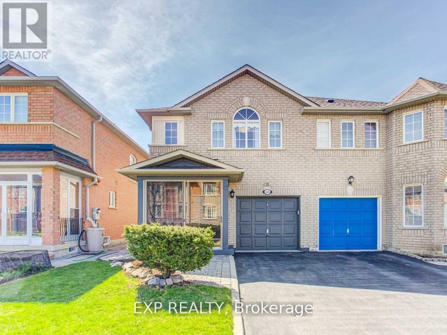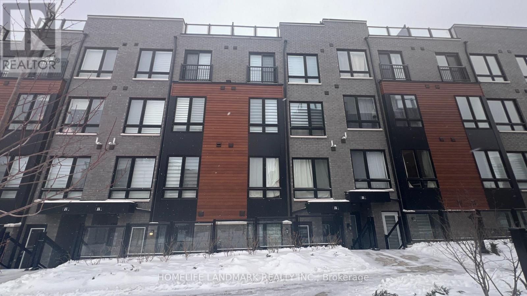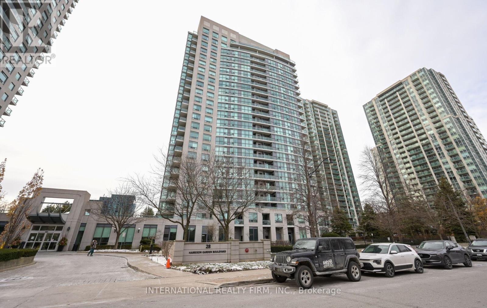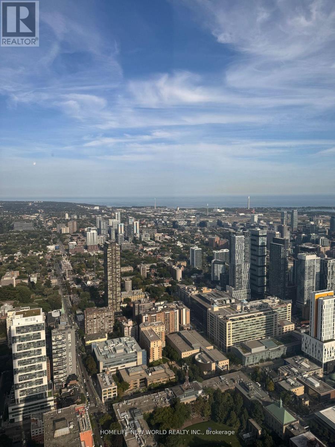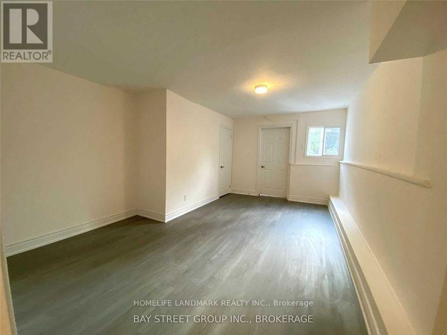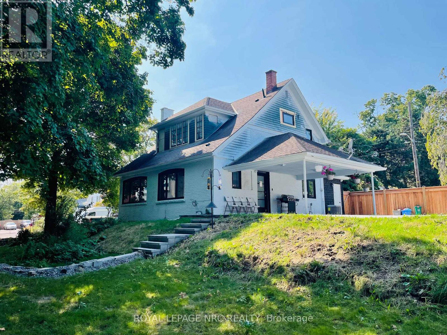538 - 68 Abell Street
Toronto, Ontario
Welcome to this beautifully designed, fully furnished, 2 bed, 2 bath condo with parking, located in the vibrant Little Portugal neighbourhood of downtown Toronto. Combining modern finishes with smart technology, this home offers comfort, convenience, and urban sophistication.Step inside to a bright, open-concept layout featuring laminate flooring throughout for a clean, contemporary look and easy maintenance. The thoughtfully designed floor plan includes two full bathrooms-one with a sleek walk-in shower, and the other with a soaker tub and rain shower head, perfect for both quick mornings and relaxing evenings.The modern kitchen is equipped with quartz countertops, stainless steel appliances, and ample storage, making it ideal for everyday living and entertaining. Enjoy the added convenience of smart lighting and a smart thermostat, allowing you to customize your space with ease. Residents have access to an excellent selection of amenities including concierge service, fully equipped gym, party room, and a stunning rooftop deck and garden with BBQ area-perfect for entertaining or enjoying city views. Visitor parking is also available for added convenience.Located steps from trendy cafes, restaurants, shops, transit, and everything downtown Toronto has to offer. (id:61852)
Coldwell Banker The Real Estate Centre
309 - 150 East Liberty Street
Toronto, Ontario
Stunning Studio Condo In The Centre Of Liberty Village, 150 East Liberty Street. Largest Bachelor Unit In The Building 445 + 111 Sqft W/ Same Floor Locker And 1 Parking Spot. Condo Is South Facing With Abundant Sunlight. Walking Distance To King Streetcar, Harbourfront Streetcar, Go Station And Ttc Bus Stops. Steps To Restaurants, Shops, Metro, Bentway, Exhibition And The Lake. (id:61852)
Homelife Eagle Realty Inc.
609 - 150 Sudbury Street
Toronto, Ontario
This stunning LOFT STYLE corner unit in the heart of Toronto's west end combines urban sophistication with unmatched outdoor living. Featuring 2 Bedrooms, 2 washrooms, and the crown jewel an impressive HUGE private terrace, this home offers the perfect balance of style, comfort, and convenience. Added Features include bright and airy open concept layout, eat in kitchen with stainless steel appliances, primary bedroom includes 4pc. ensuite, double closet and walkout to terrace. Second bedroom perfect for guests, office, or studio. Two full washrooms. Corner exposure providing privacy, light, and unobstructed city views, Expansive corner terrace one of only a few in the entire building rare find, perfect for lounging, dining, or entertaining outdoors. For added convenience Locker and underground parking are included. Located Steps from TTC, restaurants, shopping and abundant night life like the Drake Hotel, minutes from waterfront and parks along Lake Ontario perfect for morning runs, walks or picnics. This home can accommodate a young family starting out or large enough for the complete Family ! (id:61852)
Royal LePage Credit Valley Real Estate
(Bsmt) - 5657 Raleigh Street
Mississauga, Ontario
Separate entrance basement apartment in sought after Churchill-meadows community. New kitchen (2024). New Fridge(2024). Own laundry. Convenient location close to amenities and parks. A few minutes walk to high schools(public and catholic), Sobeys Grocery Store and Restaurants. Minutes drive to Erin Mills Town Center and Credit Valley Hospital, Easy Access to highway 403, 407 and 401 (id:61852)
Bay Street Integrity Realty Inc.
3411 - 14 York Street
Toronto, Ontario
Stunning One-Bedroom Corner Unit at Ice Condos - Prime Downtown Living! This bright and airy corner suite boasts floor-to-ceiling windows on two sides, flooding the space with natural light. Featuring 9-ft ceilings, hardwood floors, and a sleek modern kitchen with stainless steel appliances, this open-concept layout combines style with comfort. Located just steps from the CN Tower, Harbourfront, Union Station, Scotiabank Arena, Maple Leaf Square, various restaurants, shops, and the Entertainment District. Ice Condos offers direct access to the PATH for ultimate convenience. Amenities include: 24-hr concierge, indoor pool, fitness centre, sauna, steam room, and party room.Stunning One-Bedroom Corner Unit at Ice Condos - Prime Downtown Living! This bright and airy corner suite boasts floor-to-ceiling windows on two sides, flooding the space with natural light. Featuring 9-ft ceilings, hardwood floors, and a sleek modern kitchen with stainless steel appliances, this open-concept layout combines style with comfort. Located just steps from the CN Tower, Harbourfront, Union Station, Scotiabank Arena, Maple Leaf Square, various restaurants, shops, and the Entertainment District. Ice Condos offers direct access to the PATH for ultimate convenience. Amenities include: 24-hr concierge, indoor pool, fitness centre, sauna, steam room, and party room. (id:61852)
Homelife New World Realty Inc.
3602 - 251 Jarvis Street
Toronto, Ontario
Luxury Condo Unit In The Heart Of Downtown With Spectacular Views. Features 1 Bedroom + Den (Can Be Used As Guest Bedroom), Great Layout With No Wasted Space Plus A Nice Balcony. Sun Filled Open Concept Floor To Ceiling Windows In Living Room With Walkout To Balcony. Modern Kitchen With Stainless Steel Appliances. Brand New Laminate Flooring Thru Out. Bright Master Bedroom with Floor To Ceiling Windows, A Second Bedroom/Den & 4Pc Ensuite Bath. Excellent Location, Steps Away From Subway, Ryerson, George Brown College, St Michael Hospital, Eaton Centre, Dundas Sq, Restaurants And Supermarkets. (id:61852)
Real Land Realty Inc.
Unknown Address
,
This Luxurious 2 Bedroom, 2 Bathroom Condo Unit Features A Modern Movable Island Kitchen. Located In North York's Vibrant Downsview Park Neighborhood, This Prime Address Offers An Ideal Blend Of Urban Convenience And Natural Serenity. At The Keeley, You'll Find The Perfect Harmony Between City Accessibility And Outdoor Retreats. Nestled Next To A Lush Ravine With Hiking And Biking Trails Connecting Downsview Park To York University, This Location Is A Paradise For Nature Enthusiasts, Offering Easy Access To Green Spaces And Scenic Paths. The Downsview And Wilson Subway Stations Are Just Minutes Away, Providing Seamless Access To Toronto's Public Transit System, While The Nearby 401 Highway Ensures A Streamlined Commute. With York University And Yorkdale Shopping Centre In Close Proximity, The Keeley Caters To Students, Professionals, And Shoppers Alike. The Development Boasts An Array Of Vibrant Amenities, Including A 7th-Floor Sky Yard With Breathtaking Views, A Pet Wash, A Library, A Fitness Center, And More. Easy Access to York University, Seneca College and Humber College, Easy travel to Vaughan, Mississauga, Brampton, North York, Etobicoke, Downtown, Midtown. Hub of Western Toronto. (id:61852)
Baytree Real Estate Inc.
31 Millman Lane
Richmond Hill, Ontario
****Backing Onto The Serene Greenbelt. This 1,920 Sqft. Townhome Features 4 Bedrooms And 3 Bathrooms. The Ground Floor Recreation Room Can Be Used As A 4th Bedroom Perfect For Extended Family, Guests, Or A Home Office. Featuring A Modern Kitchen With Stainless Steel Appliances, The Primary Bedroom Includes A 4 Piece Ensuite And His And Hers Closets. Open Concept Living And Dining Areas Are Filled With Natural Light And Showcase Peaceful Greenbelt Views. 10 Ft Ceilings And Smooth Ceilings On The Main Floor. Prime Location Just Minutes To Richmond Green Secondary School, Sports Facilities, Parks, Costco, Public Transit, Restaurants, Shopping Plazas, Highway 404, Home Depot, And More. (id:61852)
RE/MAX Excel Realty Ltd.
Lower - 53 Marblemount Crescent
Toronto, Ontario
Highly sought-after neighbourhood! This newly renovated home offers a bright and spacious 3-bedroom layout with 2 full washrooms, smooth ceilings with pot lights, and an open-concept modern kitchen. Functional design with a large dining area and a separate entrance. Conveniently located close to schools, grocery stores, parks, public transit, and quick access to Hwy 401 & 404. Perfect for comfortable, convenient living! (id:61852)
Bay Street Group Inc.
906 - 3050 Ellesmere Road
Toronto, Ontario
Discover comfort and convenience in this newly renovated, 1246 square foot 2-Bedroor + Den, 2-Bathroom condo perfectly situated across from the University of Toronto Scarborough campus and all other essential neighbourhood amenities. Included in the sale is 1 underground parking space and 3 storage lockers. Whether you're a first-time buyer, downsizer, or savvy investor, this unit offers incredible value in a well-managed building. Step inside and enjoy a functional layout with generous room sizes and an open-concept living and dining area flooded with natural light. The primary bedroom features 2 closets and an ensuite bath for added privacy. Enjoy peaceful views, or take advantage of building amenities including a gym, indoor pool, tennis court, party room, and 24-hour security. Bonus: All-inclusive maintenance fees cover your heat, hydro, water! With TTC at your door, minutes to Centennial College, grocery stores, parks, and highway access, this location truly has it all. 3050 Ellesmere Rd is the space you need, the location you want, and the lifestyle you deserve. (id:61852)
Homewise Real Estate
825 - 5 Defries Street
Toronto, Ontario
Welcome to River and Fifth Condos, where modern design meets urban convenience. This well-maintained suite offers a bright and luxury ambiance, floor-to-ceiling windows and private balcony allow an ample sunlight and a beautiful sunset view. The versatile den with closet is perfect for a home office or another bedroom, baby room, guest area, or creative retreat. Indulge in world-class amenities, including an indoor pool, outdoor cabana lounge with stunning downtown views, a large fitness center, co-working space, yoga room, sports lounge, steam room, party room, games room, and a kids' playroom. With 24-hour concierge service and most amenities conveniently located on the third floor, this condo offers a truly effortless and work-life-balance lifestyle. Easy steps to banks, grocery stores, and transit, you're just minutes by streetcar to Dundas Subway Station and the Eaton Centre. Plus, enjoy easy access to top universities, including Toronto Metropolitan University (formerly Ryerson), George Brown College, and the University of Toronto. Well-developed neighborhood with young professionals. High Speed Internet included. Furnished with Bed & Desk & Chair. Also available for short-term. (id:61852)
Baytree Real Estate Inc.
716 - 5858 Yonge Street
Toronto, Ontario
Luxurious Plaza on Yonge Condo located in the heart of North York. This suite features smooth ceilings, premium finishes, and a sleek European-inspired kitchen complete with quartz countertops and stainless steel appliances. Just steps from Finch Subway Station- a major transit hub for both TTC and GO Transit- offering unmatched mobility. Enjoy the convenience of Yonge Street with countless shops, restaurants, and daily essentials right at your doorstep. This prestigious building offers full amenities, including 24/7 concierge and security. (id:61852)
Homelife Landmark Realty Inc.
302 - 3237 Bayview Avenue W
Toronto, Ontario
Priced Right for a Quick Sale! Stylish, newly updated 1-bedroom at Bennett on Bayview with brand-new floors, fresh paint, and sleek mirrored entry closets. Bright living area opens to a private balcony. Includes 1 parking + 1 locker. Premium amenities: party room, gym, yoga studio. Prime Bayview Woods-Steeles location within the Steelesview PS, Earl Haig & A.Y. Jackson school catchment. Steps to grocery, banks, pharmacy, medical office, restaurants & more. Surrounded by ravines, greenbelts, and scenic nature trails perfect for walking, jogging, or cycling. Easy commuting with express buses, Yonge & Finch, 401/404, and Old Cummer GO. Move-in ready and priced to sell-don't miss it! (id:61852)
RE/MAX Hallmark Realty Ltd.
44 Acker Street
Guelph, Ontario
Welcome Home To This Beautiful Semi Detached Home In One Of The Best Communities In Guelph. A Few Steps Down The Street From Morning Crest Park And Guelph Lake Public School, Making It An Awesome Location For Families. The Neighborhood Sits Between Farm Country On The Edge Of Town And Pollinator Park, Surrounding You With Plenty Of Trails And Greenspace. The House Has Good Size Bedrooms And A Beautiful Backyard With A Deck For All Your Family Get Togethers And Summer Parties (id:61852)
Elixir Real Estate Inc.
2797 Windjammer Road
Mississauga, Ontario
location!location!close to UTM, students welcome!Bright & Spacious W/3 Bdrm, 1-4Pc Bath, New Flrs In bed Rooms & Freshly Painted. Looking For "Triple A" Tenant To Love, Maintain & Enjoy Home. Located In Erin Mills, Steps To Schools, Parks, Shopping, Public Transit. Min. To U Of T M Campus, Go Station, Hwys, Malls. (id:61852)
Homelife Landmark Realty Inc.
16 Slater Court
East Gwillimbury, Ontario
Magnificent Elegant Mansion Back To Ravine W 5 Bed Rooms, 3 Tendam Car Garages, And Walk-Out Basement, Nearly 6200 of living Space With 4,154 Sq Ft Above Ground. 10 Ft Ceilings On The Main Floor, 9 Ft On The Second, Over $150K in Upgrades. This Ravine House Combines Luxury, Space, and Functionality, Offering a Stunning Living Experience. Hardwood Flooring Throughout, Second Floor Laundry Room, Extra Large Backyard With 131 Ft Width and 171 Ft Length. Upgraded Hardwood Floors, Tiles, Trim, All Sinks in Kitchen & Ensuite, Counters Throughout! Increased Basement Windows! Frameless Glass Shower in Primary Bedroom Ensuite, Soft-Close System for Cabinet Doors & Drawers, Super Single Undermount Sink, Brushed Gold Handle Faucet, Double French Doors in Home Office. The List Goes On... Close To All Amenities: Schools, GO Transit, Costco, Upper Canada Mall, Walmart, T&T Supermarket, Movie Theatres, Banks, Restaurants, Highway 404, Surrounded by Parks, Rogers Conservation Area, Sharon Creeks, and Trails. (id:61852)
Homelife Landmark Realty Inc.
10 Rideau Crescent
St. Catharines, Ontario
Welcome to this desirable 4 level Sidesplit bungalow, with a large bright sunroom, you won't miss it! , 3+2 Bedrooms, 1+1 Bathrooms, 1+1 Kitchen. Main-floor have a living room, kitchen, Dining, Sunroom has skylight with nature light during sunny days, it has access to the deck and backyard, perfect for summer bbq. Hardwood floors throughout main and upper level. Custom California shutters. Separate entrance to the basement, potential for an inlaw suite. Quite and friendly neighbourhood in the North ends. Close to all amenities. Looking for AAA tenants, need application, Credit and report, job letter and paystub. No smoke and pet limited. (id:61852)
Bay Street Group Inc.
Bsmt - 135 Warren Bradley Street
Markham, Ontario
Basement apartment available for lease in the desirable Berczy community of Markham, situated on a quiet residential street within a well-established neighbourhood. This unit offers a clean, comfortable, and functional living space in a convenient and highly regarded area. The basement has been well maintained and the layout is practical and thoughtfully designed, featuring good ceiling height, sufficient lighting, and a comfortable living area. The kitchen is equipped with appliances and adequate storage to support everyday living needs. The unit is in good condition and ready for immediate occupancy. Located within the school district for Stonebridge Public School and Pierre Elliott Trudeau High School. The surrounding community is known for its orderly streets, mature planning, and family-friendly environment. Conveniently located minutes to Angus Glen, with nearby parks, shopping plazas, grocery stores, restaurants, and other essential amenities. Easy access to major roads and public transit provides efficient connectivity throughout Markham and surrounding areas while maintaining the privacy of a residential setting. An excellent option for tenants seeking a quiet and well-maintained living environment. (id:61852)
Exp Realty
84 Lowcrest Boulevard
Toronto, Ontario
Great Location! Walk distance to 401 and Warden Ave! Highly Demand In Agincourt Community!Hardwood Floor, Backsplit Model in Immaculate Condition, Features 3 Bedrooms Above Ground And1 More Bedroom Optional Available Upon Request. Steps To Excellent Amenities, Agincourt CI,Public & Catholic School, Agincourt Recreation Centre, Parks, Library, STC, Shopping Centre And Minutes To TTC Bus and Plaza. (id:61852)
Adjoin Realty Inc.
25 - 30 Liben Way
Toronto, Ontario
Welcome to Suite 25 at 30 Liben Way, ideally situated in a central Scarborough location. This well-positioned home offers exceptional everyday convenience, just steps from a nearby shopping centre with a medical plaza, walk-in clinic, and a variety of retail and service options. Public transit is within a short walk, schools are easily accessible on foot, and Highway 401 is only minutes away, providing excellent connectivity throughout the city. Underground parking with EV charging adds to the comfort and practicality of this desirable property in a sought-after community. (id:61852)
Homelife Landmark Realty Inc.
2205 - 28 Harrison Garden Boulevard
Toronto, Ontario
Bright and well-maintained suite in the highly sought-after Willowdale East community. Functional layout with floor-to-ceiling windows offering abundant natural light. Open-concept living and dining area, modern kitchen and spacious bedrooms with ample storage. Enjoy premium building amenities including concierge, fitness centre, and party room. Steps to subway, restaurants, shopping, parks, and easy access to Hwy 401. Ideal for professionals or couples seeking convenience and comfort. (id:61852)
International Realty Firm
7505 - 388 Yonge Street
Toronto, Ontario
**Furnished Unit** Luxury SKY HIGH furnished suite in the center of Downtown Toronto. Full of Sun, Unobstructed city and lake view. Floor to ceiling window. 100 Walk Score Steps to U of T and TMU, Eaton Centre, Hospital, Shops and Restaurants. Direct access to Subway. lots of amenities, a membership at the higher ground gym and access to shopping and quick eats all without having to step outside. Includes Parking Spot. Students are Welcome. (id:61852)
Homelife New World Realty Inc.
2nd Fl - 3238 Yonge Street
Toronto, Ontario
Fully Renovated Bright Open 2nd Floor Apartment With Three Bedrooms. Large Terrace. Clean And Bright Open Concept. Very Convenient Location, Walk To Subway & Ttc. Close To Restaurant, Shopping, Park, Etc. Separate Entrance (id:61852)
Homelife Landmark Realty Inc.
5341 River Road
Niagara Falls, Ontario
This large nearly half-acre lot is just a 10-minute walk from the famous Niagara Falls and popular attractions. Recently updated in 2023, the property features a new heating and cooling system, modern appliances, and refreshed kitchen and bathrooms-ready for you to move in.The spacious land has great potential for development, including the option to add more units. Whether you're looking for rental income, a home with a view, or a solid investment, this prime location near Niagara Falls is an opportunity you won't want to miss! (id:61852)
Royal LePage NRC Realty
