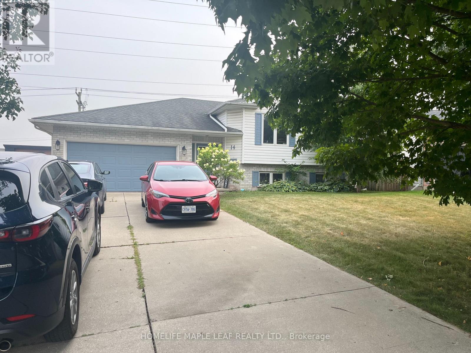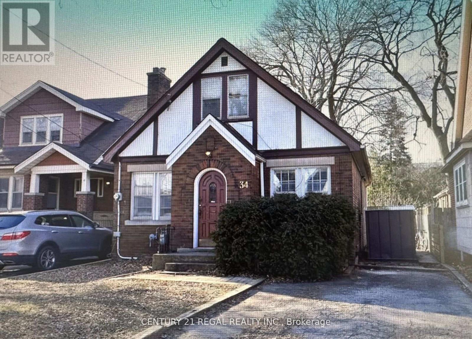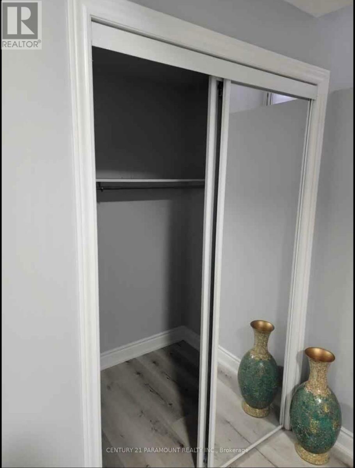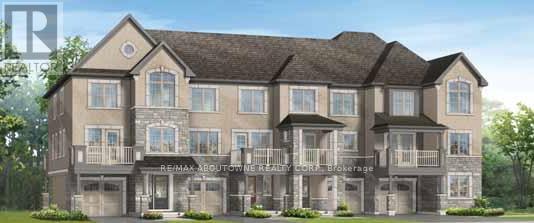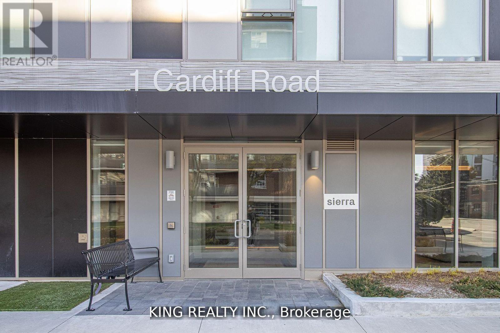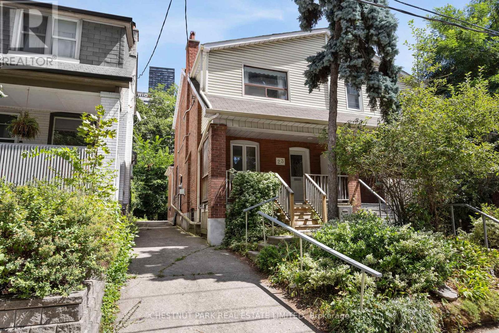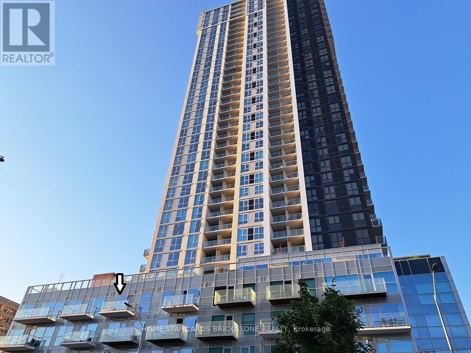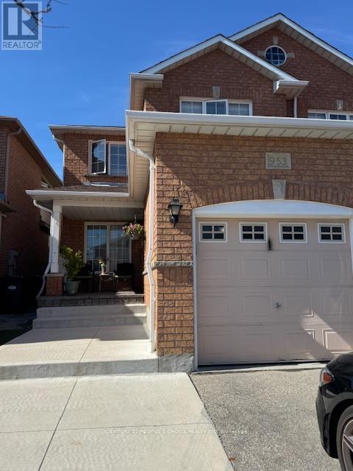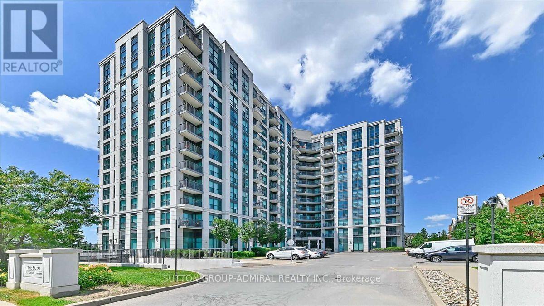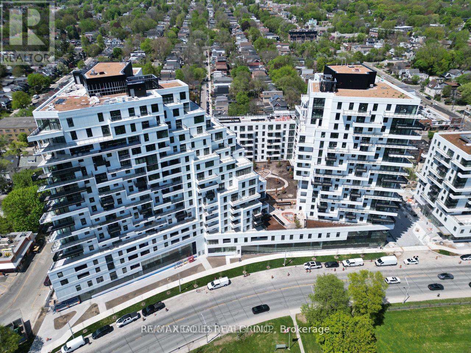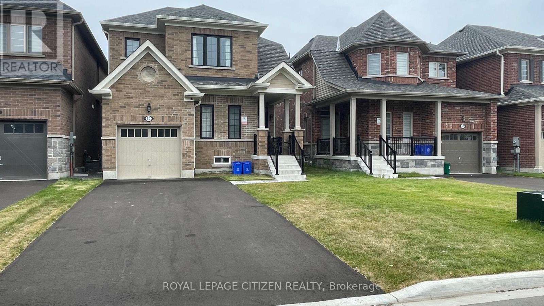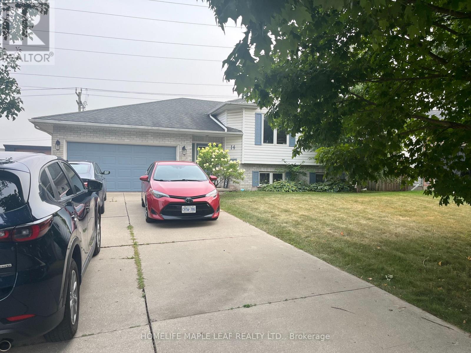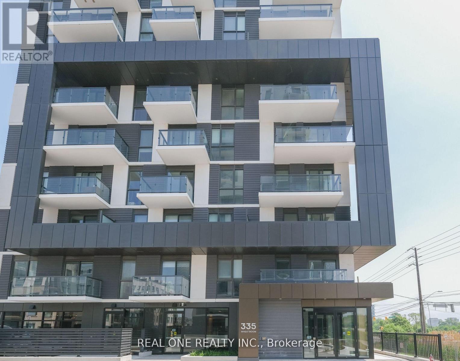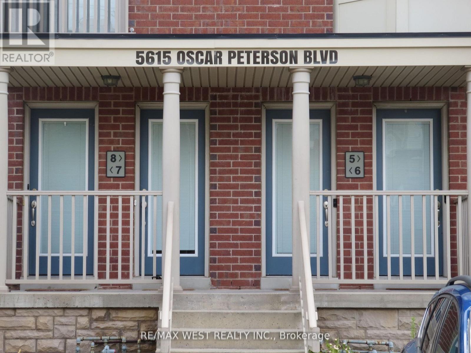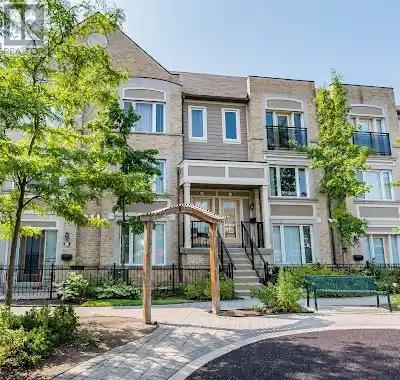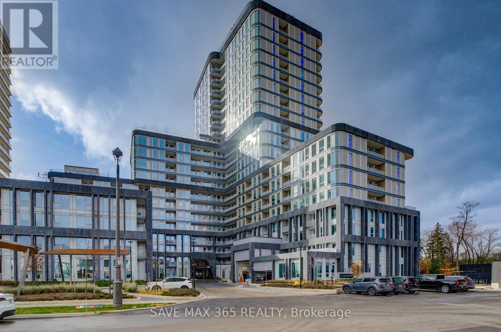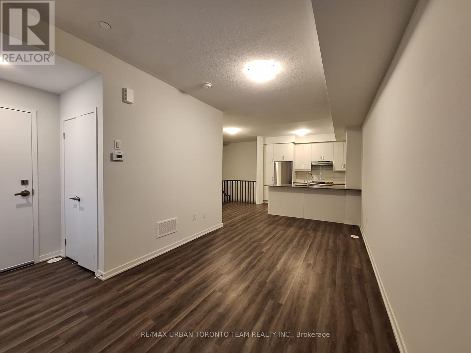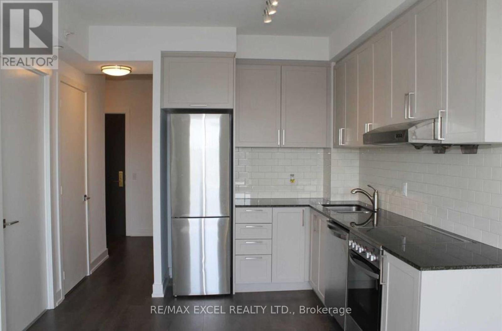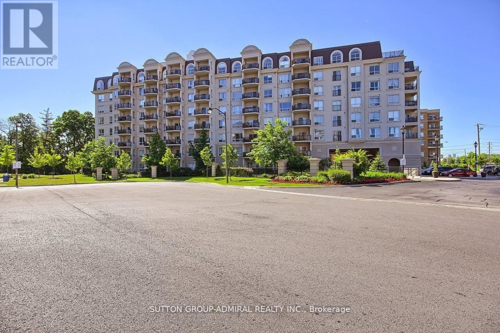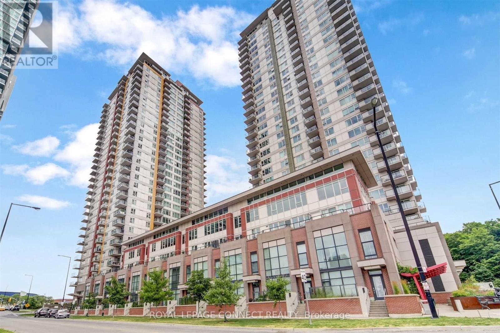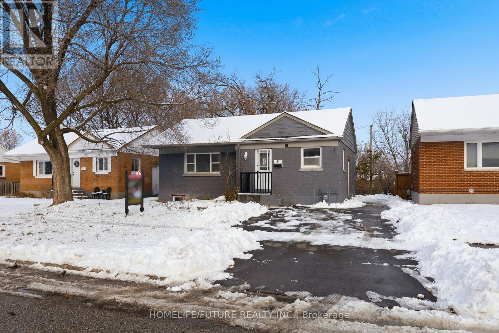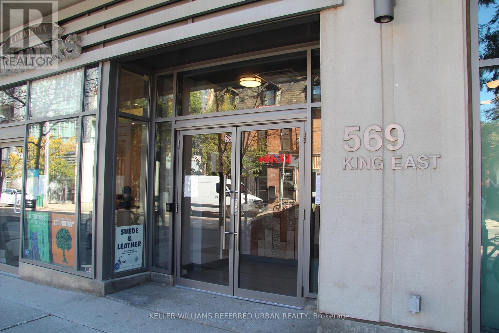Upper - 14 Old Orchard Glen
Woodstock, Ontario
Beautiful Property in a Prestigious, Quiet Neighbourhood. Spacious and well-maintained Upper level of a bungalow, filled with natural light from large windows, Property features generous living area, a family-sized kitchen with backsplash, and a separate dining area. The primary bedroom includes a closet and large window overlooking the backyard, while the second room has closet and big window overlooking front garden, big closets, one full and one 2 piece washroom, 2 Parking spaces, Garage space available as extra shared storage, Conveniently located close to all amenities, including malls, public transit, schools, and major highways. (id:61852)
Homelife Maple Leaf Realty Ltd.
34 Dalewood Avenue
Hamilton, Ontario
Ideally located within walking distance to McMaster University, this spacious detached home is perfect for students, investors, or anyone seeking a turn-key property in a highly desirable neighborhood. Featuring 4 + 3 generous-sized bedrooms and 3 FULL bathrooms, this freshly painted home offer sample living space and flexibility for a variety of lifestyles. NEW washroom 2024. NEW kitchen 2022. 2 NEW SS fridge. The separate basement entrance provides excellent potential for rental income Enjoy the convenience parking for up to 3 vehicles. Inside, you'll find large bedrooms, a well-maintained interior, and a home that's ready to move in. Whether you're looking to live, rent, or both, 34 Dalewood Ave delivers on space, location, and opportunity. (id:61852)
Century 21 Regal Realty Inc.
Bsmt - 14 Midmorning Road
Brampton, Ontario
Spacious 2 Bdrm Basement With 1 Car Parking. Vinyl Flooring, Backsplash, & Soundproof Material. Available Immediately In Desired Neighbourhood; Close To Schools, Transit, Hwys & More! Offers Separate Entrance, 2 Bdrm W/ Closets, 2 Modern Bathrooms, Large Windows Throughout, Private (Full-Size Ensuite) Laundry, And Stainless Steel Appliances. Very Peaceful And Friendly Neighborhood. (id:61852)
Century 21 Paramount Realty Inc.
3062 Gardenia Gate
Oakville, Ontario
Modern 2-Bedroom, 2-Bathroom Townhome for Lease in The Preserve Available Immediately!! An exceptional opportunity to lease a spacious and contemporary townhouse in one of Oakvilles most sought-after communities, The Preserve. This three-storey home features a bright open-concept layout with a family room, dining area, and kitchen complete with granite countertops and stainless steel appliances. The dining area opens to a covered balcony, perfect for enjoying your morning coffee or evening unwind. The upper level offers two comfortable bedrooms and two full bathrooms, including a primary suite with a walk-in closet and private ensuite. Laundry is conveniently located on the bedroom level. Ideally situated with easy access to major highways, public transit, and Oakville GO Station. Close to top-rated schools, the new Oakville Hospital, parks, trails, and shopping. A fantastic opportunity to lease a stylish, move-in-ready home in one of Oakvilles most desirable neighbourhoods. (id:61852)
RE/MAX Aboutowne Realty Corp.
402 - 1 Cardiff Road
Toronto, Ontario
Huge 2 Bed condo, spacious, ultra modern, open concept kitchen W/Quartz Countertop, Backsplash. High end finishes Inc open concept kitchen, Floor to Ceiling windows, 9Ft Ceiling & Huge Bathrooms. 12 Storey Condo Building between Mt Pleasant & Bayview. TTC at Doorstep. Steps to restaurants, Groceries, Cinemas, Shopping Mall at Young/ Eglinton area & the prestigious Neighborhood of Leaside. Minutes from Subway & new Eglinton LRT. Tenant pays all the Utilities and HAVC Rental. (id:61852)
King Realty Inc.
23 Edith Drive
Toronto, Ontario
Fabulous 2 bedroom semi at Yonge and Eglinton. Open concept main floor. Kitchen with walk out to deck, private deep lush garden and Pergola with electrical connections. The back garden feels like you are in a fairy tale. Perfect for pets to roam freely and rest safely** Lower level includes laundry room, bedroom with 3 piece ensuite and room for storage. Amazing location no car needed!! Steps to fabulous restaurants, shopping, Yonge and Eglinton Centre and TTC - Cross town subway. Proximity to North Toronto Memorial Recreation Centre and Arena , beautiful park and schools (Allenby School). See attached floor plans and sketch of survey. This is a vibrant neighborhood that appeals to Developers so this home will be key to future development and will be most profitable! Do not miss this opportunity! Easy to show. (id:61852)
Chestnut Park Real Estate Limited
405 - 60 Frederick Street
Kitchener, Ontario
Well priced for Quick Sale. Perfect for 1st Time Buyer and Investors. Modern and Functional 1+ Den + 1 Parking & 1 Locker in High Demanding Area in Downtown Kitchener. Steps to LRT, Farmer's Market and Restaurants/Bars w/97 walk Score. Major Bus Routes are Nearby. Unit Offers 9' Ceiling with a Large Window Plus Abundance of Natural Lights. Also Features an Open Concept Living Space, Well Appointed Kitchen w/SS Appliances. Primary Bedroom offers a Walk-In Closet. (id:61852)
Home Standards Brickstone Realty
Bsmt - 953 Sonoma Court
Mississauga, Ontario
Prime Location, Lovely One Bedroom Basement Apartment With Living Room, Kitchen And Washroom. Separate Entrance Through Garage. Situated In Very Nice Quiet Neighborhood And Close To All Major Conveniences. (id:61852)
Century 21 People's Choice Realty Inc.
805 - 185 Oneida Crescent
Richmond Hill, Ontario
Well Kept And Spacious Unit Approx 920 Sqft. Functional Layout W/ 2 Bedrooms And 2 Full Bathrooms. Split Generous Size Bedrooms, Open Concept Kitchen With Granite Counter, Great Layout, One Locker, One Parking Space. Walking Distance To Go Transit And Viva Station. Close To Theatre, Restaurants, And Shopping. Easy Access To Yonge, Hwy 7 And 407! Large Balcony. Unobstructed Open View From Balcony! No Pets, No Smoking. (id:61852)
Sutton Group-Admiral Realty Inc.
320 - 1050 Eastern Avenue
Toronto, Ontario
1 bedroom, 1 bathroom suite at Queen & Ashbridge, offering a modern layout with a sleek kitchen featuring stone countertops, stainless steel appliances, laminate flooring throughout, and in-suite laundry. Located just steps from the beach, Queen Street East shops, and TTC streetcar access at your door, this residence combines convenience with lifestyle. Enjoy exceptional building amenities including concierge service, a fully equipped 5,000 sq. ft. fitness centre with yoga and spin studios, spa style change rooms, co-working spaces with private offices, a 9th-floor Sky Club with resident bar, lounge and rooftop terrace, an urban forest, dog run, bike storage, parcel lockers, and more set within one of Toronto's newest and most vibrant waterfront communities. (id:61852)
RE/MAX Gold Realty Inc.
53 Jack Potts Way
Clarington, Ontario
Beautiful and well-maintained 3 bedroom, 3 washroom home featuring a second floor laundry, formal office or guest room and a fully fenced backyard for added privacy.This home offers the perfect blend of comfort, style, and convenience, with bright, sun filled interiors and a thoughtful layout ideal for families and professionals alike.Located within a family friendly community walking distance to parks, public transit, nearby park, Courtice south community centre, it provides everything you need for a vibrant lifestyle. ** A fully furnished option is available at an additional cost. The home is currently smoke free and pet free, and the owners would prefer to maintain that condition (id:61852)
Royal LePage Citizen Realty
Side Un - 14 Old Orchard Glen
Woodstock, Ontario
Beautiful, Well Maintained Unit In Side Split Bungalow Located In Quiet Neighbourhood, Separate Self Contained Side Unit With 2 Bedrooms And 2 Washrooms, Kitchen And Separate Laundry, Main Floor Contain Kitchen, Living, One Bedroom And Full Washroom. Basement Contains One Bedroom With 2 Piece Ensuite, Custom Closet And Laundry. Entrance From The Kitchen To The Personal Fenced Back Yard. Close To All Amenities, Malls, Transit, Schools And Major Highways. Perfect For young couple, professionals (id:61852)
Homelife Maple Leaf Realty Ltd.
1302 - 335 Wheat Boom Drive
Oakville, Ontario
New Oakvillage Condo, 2 Bed, 2 Bath Unit Located Near Dundas & Trafalgar In North Oakville. High Floor with spectacular pond view. Building features Keyless Digital Door Lock and Smart Controls. Layout With High Ceiling, Good Size Primary Bedroom, Stainless Steel Appliances, Laminate Flooring Throughout. This Unit Has One Huge Balcony & A Second Balcony. It's Close To Everything You Need! Uptown Bus Terminal, Walmart, Metro, Superstore, Restaurants, Iroquois Ridge Community Centre, Sheridan College. Minutes To Hwy 403/407 and QEW. (id:61852)
Real One Realty Inc.
8 - 5615 Oscar Peterson Boulevard
Mississauga, Ontario
End unit! Upper level townhome in the heart of sought-after churchill meadows. Open concept south exposure with 2 big size bedrooms & 3 bathrooms, large kitchen with centre island, 2 walk-out balconies, ensuite laundry, lots of windows and day light, brand new wood, brand new carpet on the stairs, Steps to transit, shopping & major highways. This unit comes with 1 parking. (id:61852)
RE/MAX West Realty Inc.
107 - 5650 Winston Churchill Boulevard
Mississauga, Ontario
Absolutely Gorgeous & Well Maintained Newly Updated Built By Daniels Located In Mississauga's Most Desirable Community Churchill Meadows Premium Layout With Bright & Spacious Modern Open Concept Main Floor, Functional & Large Eat-In Kitchen With Ample Storage Cabinets, Built-In Pantry, Spacious Living/Dining Space, W/O Terrace, 2 Master Bedrooms With Ensuites, Large Windows & Wall To Wall Closets, Garage Parking, & Rarely Offered 2nd Parking Spot. Close To Hwy 403,407,401 And Go Station. Step From Shopping, Restaurants, Walk In Clinic, Sobeys, Longos, And Excellent Schools With High Rating Included in Lease Common Elements, Building Insurance, Parking, Water (id:61852)
RE/MAX Realtron Rashida Dhalla Realty
2002 - 3240 William Coltson Avenue
Oakville, Ontario
Luxurious Brand-New Corner Unit Filled with Natural Light!Stunning 2-bedroom, 2-washroom corner suite with south and west exposure, offering exceptional sunlight throughout the day. This fully upgraded unit features a modern open-concept layout, hardwood flooring, and an upgraded kitchen with additional storage and quartz countertops.Enjoy a private balcony, ensuite laundry, and EV parking. Residents have access to premium amenities including a co-working space, rooftop terrace, fitness centre, yoga/movement studio, media lounge, pet wash station, and indoor bicycle storage.Prime location close to shopping plazas, public transit, Sheridan College, hospital, GO Station, and major highways. Option to lease fully furnished for $3,300/month. Free Internet for the first year. (id:61852)
Save Max 365 Realty
308 - 130 Honeycrisp Crescent
Vaughan, Ontario
Available February 1st, - Mobilio Towns - 2 Bedroom 2.5 Bath Open Concept Kitchen Living Room - 1082Sq.Ft., Ensuite Laundry, Stainless Steel Kitchen Appliances Included. Just South Of Vaughan Metropolitan Centre Subway Station, Quickly Becoming A Major Transit Hub In Vaughan. Connect To Viva, Yrt, And Go Transit Services Straight From Vaughan Metropolitan Centre Station York U, Seneca College York Campus 7-Minute Subway Ride Away. Close To Fitness Centres, Retail Shops, . Nearby Cineplex, Costco, Ikea, Dave & Buster's, Eateries And Clubs. (id:61852)
RE/MAX Urban Toronto Team Realty Inc.
527w - 268 Buchanan Drive
Markham, Ontario
Luxury 1+1 Condo In Unionville Garden | 9' Ceiling | Laminate Floor | Kitchen W/Granite Countertop | SeparateDen (can be used as Home Office/2nd Bdrm) | Private Balcony | Full Bath | Mins Drive To 404&407, Go Station.Close To Unionville H.S., Markham Civic Center, Shopping Center & Much More. Building Amenities Fitness Center, Saunas, Indoor Swimming Pool, Karaoke & Game Room, Guest Suite& More. 24Hrs Concierge. (id:61852)
RE/MAX Excel Realty Ltd.
206 - 1 Maison Parc Court
Vaughan, Ontario
Welcome to 1 Maison Parc Court, Suite 206 In The Elegant Chateau Ridge Complex. Rarely offered unit in one of Thornhill's most desirable and well-managed residences. Nestled in a quiet, private enclave, this bright and spacious suite offers an ideal blend of comfort, convenience, and resort-style living. Featuring a thoughtfully designed layout with generous principal rooms, large windows, and abundant natural light, this unit is perfect for both relaxed everyday living and elegant entertaining. The open living and dining area flows seamlessly, offering a warm and inviting atmosphere. The primary bedroom is spacious with ample closet space and a serene setting overlooking the lush surroundings. Approx. 800 Sqft. One Of A Kind Bed + Den. Split Design. Den Big Enough To Be Used As A Second Bedroom. Enjoy the convenience of an ensuite laundry, excellent building amenities, and beautifully landscaped grounds. The building offers 24-hour gatehouse security, indoor pool, a fitness centre, sauna, party room, and visitor parking. Located minutes from transit, shopping, restaurants, parks, and community centres, and just a short drive to major highways, this is an exceptional opportunity to live in a highly sought-after Thornhill location. (id:61852)
Sutton Group-Admiral Realty Inc.
3088 Paperbirch Trail
Pickering, Ontario
Welcome To Absolutely Beautiful Upgraded Double Garage Detached Home In the Most Desired Community In Pickering's Mulberry. This Stunning 5-Bed, 3.5-Bath Home Combines Luxurious Living With Modern Design. This is an Upgraded Home With Beautiful Kitchen Includes Quartz Backsplash, Quartz Countertops With Water Fall, High-End Appliances; 36-Inch Cooktop, Wall Oven and Fridge. Double Car Garage Provides Space For Two Vehicles. Home Is Conveniently Located Near Parks, Trails, And Outdoor Recreational Areas, With Easy Access To Highways Just Few Minutes To Hwy 401/407 for Commute. Extras: S/S Appliances (Fridge, Gas Cooktop Stove, Dishwasher, Washer and Dryer), AC, Zebra Blinds and All Light Fixtures. (id:61852)
Royal LePage Flower City Realty
3310 - 190 Borough Drive
Toronto, Ontario
Large 2 Bedroom, 2 Bath Corner Unit, Just Below The Lph, Over 1000 Sqft! Unobstructed Nw View Of Down Town & Cn Tower & Lake Ontario; Sun Filled Open Concept Liv/Din & Kitchen! Master With 3Pcs Ensuite. Steps To Town Ctr Shopping, Entertaining, Library, Rt, Go Bus, And Ttc. Rapid Bus To Utsc & Centennial College. 1 Parking. Fantastic Amenities:24 Hr Security, Roof Top Bbq Garden, Indoor Pool, Steam/ Sauna, Large Gym, Exercise/Weight Rm. Ping Pong/Billiard. (id:61852)
RE/MAX Connect Realty
81 Admiral Road
Ajax, Ontario
Welcome To 81 Admiral Rd. Great Investment Property. 3-Bedroom Bungalow With A Legal Finished Separate Entrance Basement Apartment And One Other Split Separate Entrance To Basement With Kitchen & Bathroom Rough-In. Premium 48ft Frontage , 6000 Sqft Lot, Kitchen With Quartz Countertop & Stainless Steel Appliances, Open Concept Living & Dining Room With Fireplace. New Driveway, AC And Water Heater. Close To Schools, Parks, Library, Shops, Transit, Waterfront Park & Hwy 401/412/407! Investment And First Time Buyer Better Otion. (id:61852)
Homelife/future Realty Inc.
2604 - 11 Wellesley Street W
Toronto, Ontario
Excellent Location! W Unblocked South View Of Panoramic City And Lake View. Bright South view Suite! Amazing 9 Smooth Ceilings, Open-concept 1 bedroom+1den Condo with 579 sqft of Living Space. The modern kitchen has built-in appliances, and floor-to-ceiling windows provide abundant natural light. Sunny South Exposure With View Of Downtown Core & Lake& CN Tower. Walking Distance To Queen's Park, Government Offices, Bars, Financial District, Enjoy the Convenience of Being Steps To Wellesley Subway. University Of Toronto & University Of Ryerson, Parks, Yorkville Shopping, Hospitals, 24Hrs Supermarket, Restaurants & Etc. Extensive Facilities**Indoor Pool, Hot Tub, Party Room & Lounge* Wet/Dry Sauna*Spa*Outdoor Patio*Gym*Yoga Studio* Party Room with Kitchen, Grand Terrace with BBQs, * Concierge**Perfect For Student Or Young Professional. First Class Amenities! Tesla's/Ev Charge and Pets Friendly. Public Parking. (id:61852)
RE/MAX Your Community Realty
204 - 569 King Street E
Toronto, Ontario
Don't Miss Out On This Incredible Opportunity At Corktown District. This Well Maintained 1 Bedroom, 1 4 Pc Bathroom Unit Is Ideal For First Time Buyers Or Investors. Transit At Your Doorstep, Steps to Parks, Community Aquatic Centre, And The Distillery District's Trendy Shops & Restaurants. Less Than A Minute To DVP Access - This Convenient Toronto Location Makes For Comfortable Downtown Living. The Interior Boasts 10 Foot Ceilings, Open Concept Kitchen & Living Room, & Laminate Flooring Throughout. The Floor To Ceiling Window Lets In Loads Of Natural Light. In-Suite Laundry and Large Closet In The Bedroom, Updated Stainless Steel Appliances (2021), Window Coverings (2024) And Brand New Washer & Dryer (2025.) Street Parking Available From $23/Month Via The City. Fantastic Amenities Await As Well! Enjoy BBQing On The Rooftop Deck Featuring Amazing Skyline Views And Seating Area + You'll Have Access To Ample Visitor Parking, A Billiard Room Complete With Library, Media Centre, And Gym. Offers Welcome Anytime! (id:61852)
Keller Williams Referred Urban Realty
