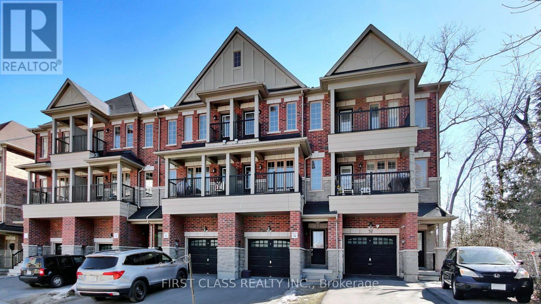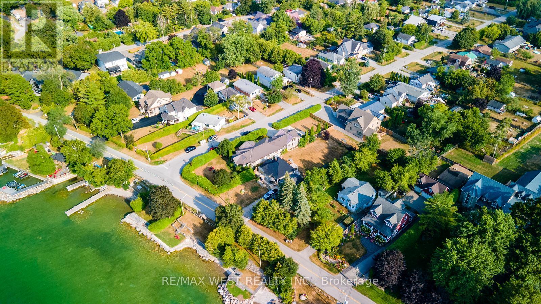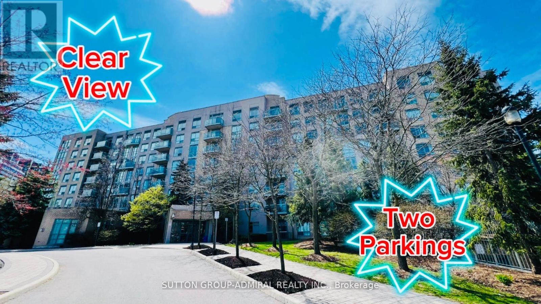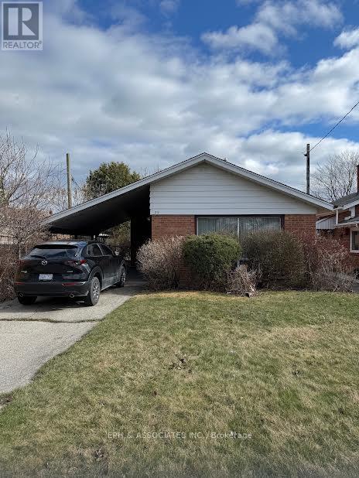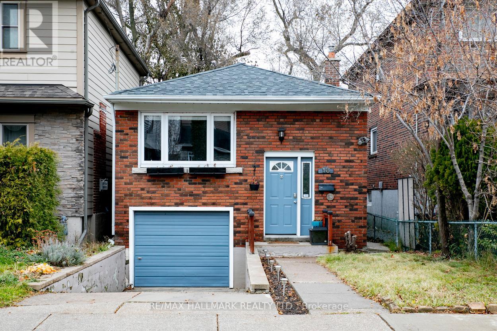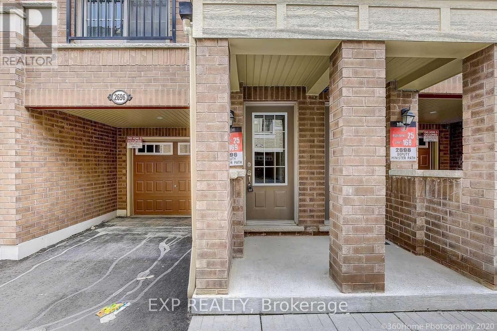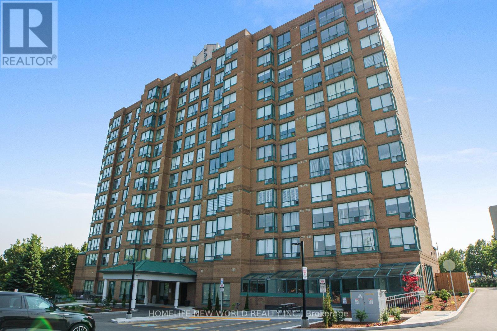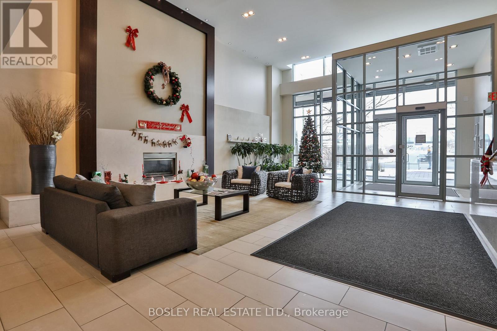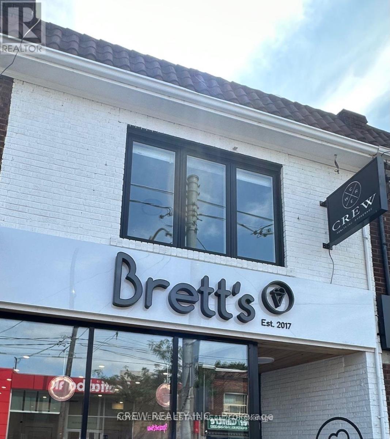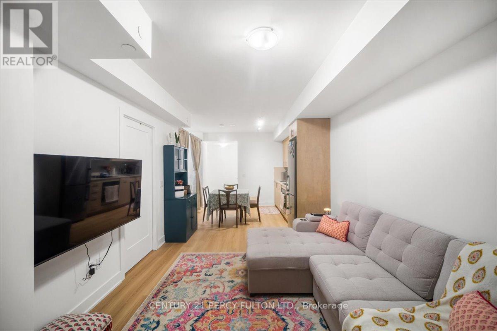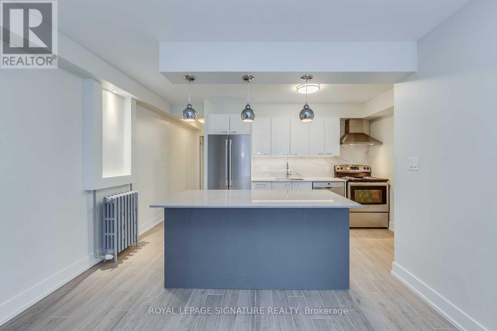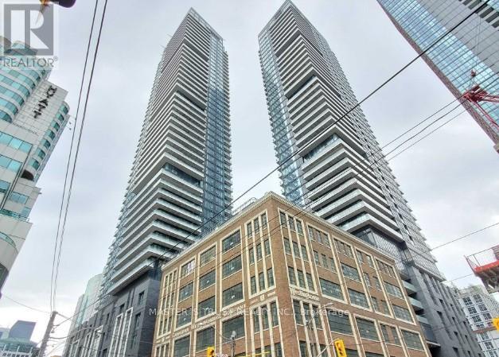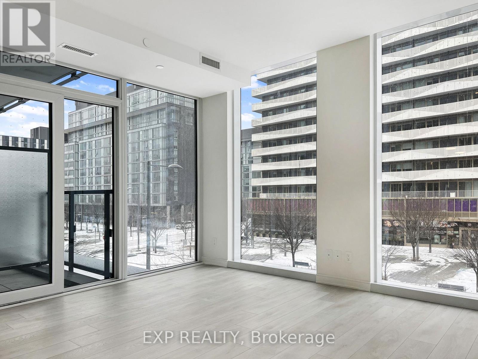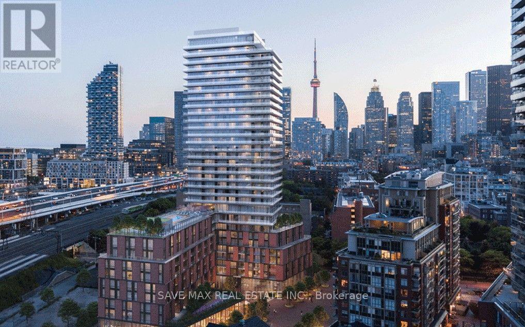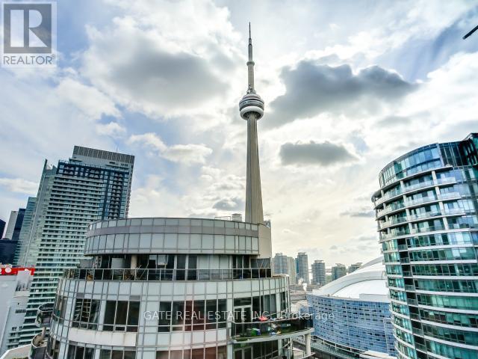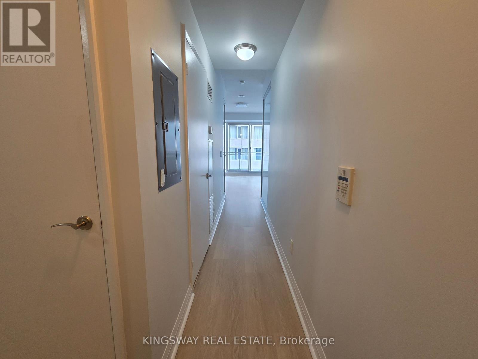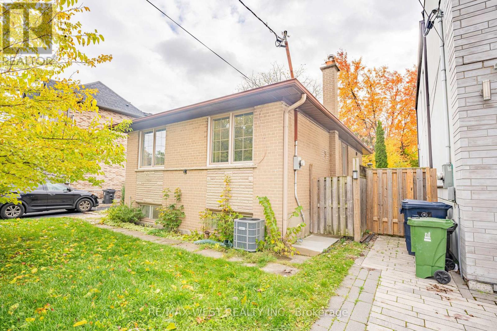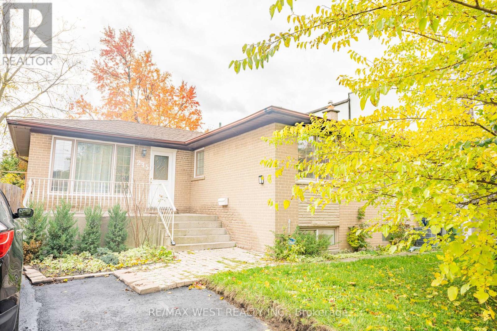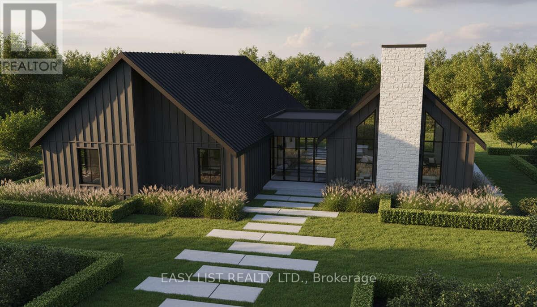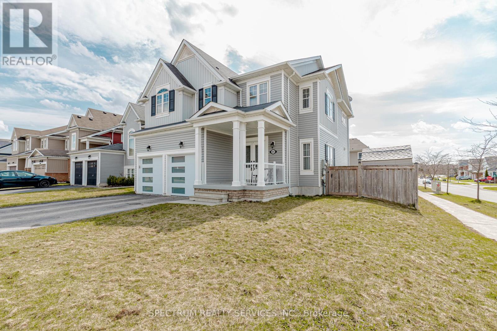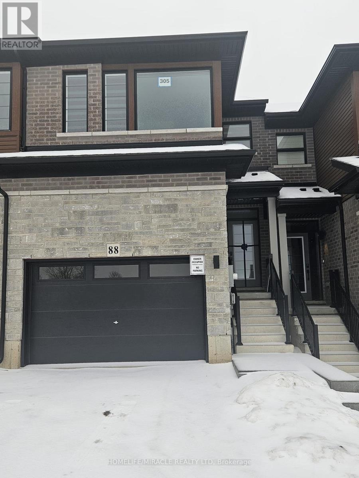104a Benson Avenue
Richmond Hill, Ontario
Welcome to 104A Benson Ave! An Open Concept & Bright End Unit In Mill Pond. Nestled On A Deep Lot With 3 Bed - 4 Bath, This 1840 Sqft Residence (Not Including The Lower Level) Offers An Above-Ground Lower Level With Income Potential! Fully Open Concept Layout With Stunning Upgrades Like 9' Ceilings, Pot Lights, Elegant Crown Molding, 3 Skylights & Gleaming Hardwood Floors. The Open Floor Plan, Accentuated By 2 Gas Fireplaces Creates An Inviting Ambiance. The Kitchen Is A Chef's Delight Boasting Appliances, Granite Counters & A Stylish Backsplash. Step Onto The Deck To Savor The Lovely Patio Enveloped By Mature Trees. The Primary Retreat Is A Sanctuary With A 5 Pc Ensuite And Ample Closet Space. Entertainment Knows No Bounds In The Basement, Featuring A 3 Pc Bath, Rec Room, Sauna, Laundry And A Walkout To The Yard. Minutes Away From Shops, Schools & Transit, This Property Blends Elegance And Functionality, Offering An Exceptional Lifestyle in The Heart Of It All! (id:61852)
RE/MAX West Realty Inc.
48 Battista Perri Drive
Markham, Ontario
Almost 2000 Sqft Large Town House. Back To Ravine. Very Bright & Spacious, Across Street Of Mont Joy Go Station. Top Ranking Elementary & Secondary School, Close To Markville Shopping Centers, Home Depot, Shoppers, Fresco, The Brick, Grocery, Restaurants, Banks, Medical &Postal Offices, Can't Be Missed. (id:61852)
First Class Realty Inc.
523 Lake Drive E
Georgina, Ontario
Welcome To An Exquisite, Private Executive Bungalow In Highly Sought-After Willow Beach. This Stunning Home Boasts Unparalleled Waterfront Views, Complete With A Secluded Gated Waterfront With Lush Grass And multiple Year-Round water Activities On Lake Simcoe. Set Amidst Lush Hedges And Gardens, This Beautifully Renovated Bungalow Showcases A Charming Cedar Shake Exterior, Expansive Decking, And A Durable Steel Roof Installed In 2015. The Main Floor Great Room Is An Entertainer's Dream, Featuring Soaring Architectural Ceilings Abundant Natural Light, And Seamless Access To The Deck. The Formal Dining Room Is Adorned With A Cozy Gas Fireplace, Perfect For Intimate Gatherings. The Eat-In Kitchen Is A Chef's Delight, Equipped With Sleek Stainless-Steel Appliances, Generous Cabinetry, Built-In Benches And A Striking Double-Sided Freshwater Aquarium. The Primary Bedroom, Along With Two Additional Bedrooms, Offers Ample Space For Family And Guests. The Home Provides Direct Access To An Insulated And Drywalled Double Car Garage, Ensuring Convenience And Comfort. A Bonus 2-Storey In-Law Suite Adds Even More Appeal, Featuring A fully private Spacious Great Room And A Private Terrace With New 6-Seater Hot Tub. Situated In A Picturesque Enclave Of Lake Simoe On The Beautiful Lake Drive East, This Property IS A True Gem. An Absolute Must-See! (id:61852)
RE/MAX West Realty Inc.
Ph18 - 3 Ellesmere Street
Richmond Hill, Ontario
Bright 2-Bedroom Corner Penthouse In Prime Richmond Hill Location!Soaring floor-to-ceiling windows in both bedrooms flood the suite with natural light. Rare find with two underground parking spots plus one locker. Enjoy a private balcony with unobstructed panoramic views.Unbeatable convenience - steps to Yonge St., Richmond Hill Centre, GO Station, Viva transit, Hillcrest Mall, shops & restaurants and minutes to Hwy 7/407/404. Ideal for commuters, first-time buyers and investors. (id:61852)
Sutton Group-Admiral Realty Inc.
29 Stavely Avenue
Toronto, Ontario
Solid built, well kept home in well kept original condition (id:61852)
Eph & Associates Inc.
Lower - 18 Northview Avenue
Toronto, Ontario
This lovely bachelor suite in Hunt Club boasts new laminate floors, a modern kitchen with newer appliances, and an updated bathroom. Shared laundry is also available. You'll love the convenient location steps away from TTC, Toronto Hunt Club Golf Course, Blantyre Park & Blantyre Pool, Kingston Rd Village, LCBO and the beach. Please note that parking is not available. All utilities are included. (id:61852)
RE/MAX Hallmark Realty Ltd.
2696 Deputy Minister Path
Oshawa, Ontario
Welcome To This Bright And Spacious 4-Bedroom Condo Townhouse Featuring An Open-Concept Main Floor With Seamless Flow Between Living, Dining, And Kitchen Areas-Perfect For Entertaining Or Everyday Living *The Modern Kitchen Boasts Sleek Cabinetry, Stainless Steel Appliances, And Ample Counter Space. Upstairs, Generously Sized Bedrooms Offer Comfort And Natural Light, Including A Versatile Room With A Built-In Desk Nook Ideal For A Home Office *Enjoy The Convenience Of 3 Bathrooms And A Functional Layout Designed For Family Living *Ideally Located Near Hwy 407, University Of Ontario Institute Of Technology, Durham College *This Home Offers A Perfect Blend Of Comfort, Style, And Accessibility. (id:61852)
Exp Realty
706 - 711 Rossland Road E
Whitby, Ontario
Rare Opportunity, 2 Parking spot unit and One of the Largest 1+1 Unit in the Building! This unique layout is the only one of its kind per floor, offering spacious comfort and privacy. Features a full kitchen with in-suite laundry, Living room, dining room, a generous bedroom with a 4-piece ensuite and walk-in closet, solarium, plus additional hallway closets and a second bathroom for guests. Living and dining room has hardwood flooring. Comes with two parking spaces. Enjoy top-tier amenities including an indoor pool, hot tub, billiards room, party room, and fully equipped fitness centre. A must-see! (id:61852)
Homelife New World Realty Inc.
50 Kilgreggan Crescent
Toronto, Ontario
Stunningly renovated detached bungalow in a prime Bendale location! This exceptional lease includes the entire Main Floor PLUS exclusive use of two additional finished rooms in the lower level-perfect for a private home office, gym, or extra storage (accessed via a clean, common laundry area). The open-concept main level features a chef's kitchen with Samsung Quartz countertops, stainless steel appliances, and marble flooring, alongside a spa-inspired bath with double sinks and a glass shower. Enjoy total privacy outdoors with EXCLUSIVE use of the backyard, large wooden deck, and detached garage. Features rare2-car driveway parking. Property is professionally managed; management will perform full touch-ups and professional cleaning prior to move-in. Steps to schools, parks, and transit. A must-see! (id:61852)
Century 21 Percy Fulton Ltd.
509 - 1600 Charles Street
Whitby, Ontario
Discover the luxury and ease of condo living at THE ROWE in the heart of the Port of Whitby. Situated steps from the Go-station, this turnkey 1+1suite features sleek engineered hardwood flooring, upgraded granite countertops, and a bright open concept layout. The Kitchen offers a welcoming breakfast bar with room for four stools. It flows seamlessly into the living area, which opens to a private balcony perfect for enjoying breathtaking sunsets from the comfort of home. Four new stainless steel appliances purchased in October 2024 and a large pantry are an added bonus! The unit includes an exclusive locker and a dedicated underground parking spot for added convenience. Residents enjoy premium amenities, including a resistance pool, billiards room, and a stylish party room with a kitchen for entertaining. Additional perks include guest suites, secure bike storage, and a stunning rooftop terrace complete with a fire pit and barbecue stations. Ideally situated in the vibrant Port of Whitby, you are just steps from shops, recreation, leisure facilities, transit, and waterfront living at its best. (id:61852)
Bosley Real Estate Ltd.
B - 1007 Kingston Road W
Toronto, Ontario
Beautifully renovated, brand-new two-bedroom apartment just steps from vibrant Kingston Road. This open-concept space offers plenty of natural light, along with new stainless steel appliances and modern flooring. Make this space your own. Streetcar access, Kingston Road restaurants, and everyday amenities are right at your doorstep-while still being within walking distance to Queen Street and the Beach. (id:61852)
Royal LePage Estate Realty
2413 - 2545 Simcoe Street N
Oshawa, Ontario
Welcome to U.C. Tower 2, North Oshawa's modern landmark! This bright and stylish 1+1 bedroom, 1 bathroom condo features a spacious open-concept layout with floor-to-ceiling windows showcasing beautiful west-facing views. The contemporary kitchen boasts quartz countertops, stainless steel appliances, and sleek cabinetry-perfect for everyday living or entertaining. The large primary bedroom offers full floor-to-ceiling windows and a generous closet, while the versatile den can also be comfortably used as a second bedroom or, extended dining room (as shown in the pictures). Step out onto your private balcony and enjoy stunning skyline views stretching toward Toronto. Residents enjoy access to exceptional amenities, including a fully equipped fitness centre, yoga studio, concierge, outdoor terrace with BBQs, games room, and more. Located just steps from Durham College, Ontario Tech University, transit, shopping, restaurants, and major highways, this is convenience and lifestyle at its finest. Underground parking and a locker, and High-Speed Internet are included. (id:61852)
Century 21 Percy Fulton Ltd.
2 - 1089 Broadview Avenue
Toronto, Ontario
Bright & Spacious 1-Bedroom Gem in Prime Danforth + Broadview Step into this contemporary, immaculate retreat featuring a sun-drenched layout, generous storage solutions, and sleek finishes. The modern kitchen boasts granite countertops, stainless-steel appliances, and ample cabinetry, perfect for home chefs. Enjoy the convenience ofin-suite laundry, a private terrace for morning coffees or evening relaxation, and a separate entrance for added privacy. Includes 1 dedicated parking spot a rare urban perk!Prime Location, Unbeatable Lifestyle:Nestled in one of Toronto's most sought-after neighborhoods, this home places you minutes from Broadview Station (TTC Line 2) and a bus stop at your doorstep for seamless downtown commutes.Explore the eclectic energy of Danforth Avenue (Greektown)renowned for its lively patios,global cuisine, and the annual Taste of the Danforth Festival. Stroll to Carrot Common for organic groceries, boutique shops, and cozy cafés.Nature & Recreation at Your Fingertips:- Riverdale Park: Steps away, with sweeping skyline views, sports facilities, and the charming Riverdale Farm for weekend escapes.- Don Valley Trails: Direct access to extensive running/biking paths winding through ravine forests all the way to Toronto's beaches (Cherry, Woodbine).- Withrow Park: A community hub with farmers' markets, tennis courts, and summer events.Perfect for Urban Explorers:- Walk Score of 95/100 groceries, pharmacies, and indie shops are just blocks away.- Quick access to the downtown core (<20 mins by transit) while enjoying the charm of a tight-knit, leafy community.- Ideal for professionals, couples, or investors seeking a low-maintenance lifestyle with nocompromises.Move into a home that blends urban convenience with natural serenity schedule your viewing today! (id:61852)
Royal LePage Signature Realty
4009 - 115 Blue Jays Way
Toronto, Ontario
Beautiful New Corner Unit , 1 Bedroom At King Blue Condos southTower. Bright Unit With City Views! In The Heart Of Entertainment District. Spacious Suite. Wrap Around Balcony. Bedrooms W/Window. High-End Finishes Incld.9 Ft Ceiling, Floor To Ceiling Windows, Gourmet Kitchen, Granite Counter Top & Integrated Kitchen Appliances, Concierge/Security, Amazing Amenities To Come: Rooftop Terrace, Pool, Gym. (id:61852)
Master's Trust Realty Inc.
N372 - 35 Rolling Mills Road
Toronto, Ontario
Welcome to Suite N372 at 35 Rolling Mills Drive, where "newer, bigger, brighter" is not just a vibe, it is the lifestyle. This large, newer suite in the upscale Canary Commons delivers floor-to-ceiling windows, soaring 9 ft ceilings, sleek modern finishes, built-in upscale appliances and absolutely zero carpet for anyone who believes dust bunnies should not be roommates. Enjoy a peaceful, quiet street view with a splash of city skyline that you can admire right from your couch, plus an open balcony for fresh air and dramatic morning coffee moments. The two generously sized bedrooms actually fit real furniture and come with proper closet space, a rare Toronto luxury. Set in the mature, quiet, and highly sought-after Canary District, this home also boasts an impressive Walk, Transit, and Bike Score of 80, 88, and 99, meaning your car may start to feel ignored. Steps to trails, transit, and minutes to the DVP and Gardiner, this suite proves you really can have calm, convenience, and cool all in one address. (id:61852)
Exp Realty
1113 - 35 Parliament Street
Toronto, Ontario
Excellent opportunity awaits to live in this newly built 1 bed, 1 bath condo with a EV PARKING in Toronto's prime Distillery District neighbourhood! Experience elevated living in all that The Goode condos has to offer, from a AAA location to state of the art amenities and a well laid out floor plan featuring modern finishes, high end Fulgor Milano appliances, spacious bedroom with closet, ensuite laundry and more! Enjoy life in the beautiful and historic Distillery District surrounded by excellent amenities, restaurants, bars, retail shops, the highly popular Christmas Market and so much more! (id:61852)
Save Max Real Estate Inc.
1406 - 352 Front Street W
Toronto, Ontario
**READY TO MOVE-IN**Toronto Downtown, Financial District. *Inquire for Short Term Rental* City Views, Open Balcony With Double Door, 2 Bedroom, 2 Washroom, Open Concept Kitchen With Stainless Steel Built In Appliances, Freshly Painted, Fully Furnished Unit In The Heart Of Downtown Toronto. Large Windows For Air & Sunlight. 24Hr Security W/Amazing Amenities. Walking Distance To CN Tower, Rogers Centre, Metro Toronto Convention Centre. Minutes To Gardiner Expwy, Lakeshore, Restaurants And Entertainment. (id:61852)
Gate Real Estate Inc.
1605 - 220 Victoria Street
Toronto, Ontario
Hydro included in the rent. Spacious 2 bedroom plus den suite in the heart of downtown, offering over 800 sq ft of functional open-concept living. Features brand new laminate flooring throughout and a large full-width balcony with access from the living area. Both bedrooms have their own ensuite washrooms for maximum privacy and convenience. Freshly painted and professionally cleaned, this home is fully move-in ready. All utilities included. One parking space available for lease for additional $200/month. Steps to the Eaton Centre, TTC, Toronto Metropolitan University, restaurants, theatres, and the best of city living. Immediate occupancy available. (id:61852)
Kingsway Real Estate
Basement - 235 Pleasant Avenue
Toronto, Ontario
LOCATION ! LOCATION ! LOCATION ! 1+1 Bedrooms Upgraded & never lived in separate unit in the prime area of Yonge & Steeles ! Practical layout with laminate flooring and large windows throughout that makes this unit filled with sunlight. Open concept living room for your family gatherings. Large Bedroom with It's private W/I closet. Unit comes with a Open Concept kitchen and a Den to be converted into a 2nd Bedroom or Office Space. Partially Furnished. AAA tenants Only, Parking included in the lease. Tenant pays 1/3 utilities. (id:61852)
RE/MAX West Realty Inc.
Upper - 235 Pleasant Avenue
Toronto, Ontario
LOCATION ! LOCATION ! LOCATION ! 3 Bedroom Upgraded & well maintained Detached property in the prime area of Yonge & Steeles! Practical layout with hardwood flooring and large windows throughout that makes this property filled with sunlight. Open concept living room for your family gatherings. W/O to the deck and the backyard to be enjoyed. Updated kitchen with Large window and S/S appliances. AAA tenants only, Tenant pays 2/3 Utilities. (id:61852)
RE/MAX West Realty Inc.
3416 - 30 Shore Breeze Drive
Toronto, Ontario
Amazing Luxurious condo in the Sought after and Award winning Eau Du Soleil beautiful building in the heart of Mimico. Close to amenities and minutes from downtown Toronto. Right on gorgeous Lake Ontario. Great layout with 9 foot ceiling and tastefully designed kitchen with stainless steel appliances and hardwood flooring throughout. Freshly Painted!! 2 Roomy bedrooms and ensuite laundry. Private Wrap Around Balcony with a great views of both the city and the lake!!! Balcony can be Accessed from all the bedrooms as well as the living room! Open concept living at its best. Prime Sun-Filled Apartment With Breathtaking Lake And Sunset Views in This Beautiful Corner Unit!! Best 2 Bedroom Layout In The Building the 34th floor. Live The Luxury Lifestyle with Hotel Like Amenities. This wonderful and very rare unit comes with 2 Lockers and 1 parking which also has an EV Charger, So you do not need to worry about where you should get your electric vehicle charged. Do it right at your Parking spot!! Another rare feature!!! Get Your Work Done In The Office Area And Then Relax On Your Terrace Like Balcony And Soak In The Sun And Water Views. Like A Cottage In The Sky. Walk Or Bike The Nearby Waterfront Trails. Relax In Nearby Parks And Even A Beach. Get Your Groceries At The Nearby Metro Or Farmers Market In The Summer. Easy Highway And Go Station Access For Easy Commuting To Downtown. (id:61852)
Century 21 Skylark Real Estate Ltd.
21834 Hwy 3
Wainfleet, Ontario
For more info on this property, please click the Brochure button. Welcome to a rare modern farmhouse estate on 4.5 fully approved acres, where refined design meets estate-scale versatility. Completely rebuilt and move-in ready, this private retreat offers a brand-new custom home, new 3-car garage, resort-style cabana, renovated legal guest house with loft, and an impressive approx. 6,500 sq ft two-storey post-and-beam barn that is insulated and heated, with concrete floors - each structure fully permitted and professionally finished. The main residence showcases bold black board-and-batten siding, modern rooflines, and oversized architectural windows. Inside, a vaulted great room anchors the home, seamlessly blending kitchen, dining, and living spaces for effortless entertaining. A flexible foyer/flex room, dedicated office/den, full laundry, and powder room enhance everyday function. The private bedroom wing features a serene primary suite with walk-in closet and spa-inspired 5-piece ensuite, plus a second bedroom with its own full ensuite. A sunlit rear deck overlooks peaceful greenery and leads to a picturesque bean-shaped pond with dock - an ideal setting for outdoor dining, fireside evenings, or quiet reflection. Designed for a true live-work lifestyle, the guest house and barn provide exceptional flexibility for studios, offices, creative work, consulting, storage, or income-generating uses (buyer to verify permitted uses). With acres to spread out, the property offers rare separation between living, working, and entertaining spaces. Additional highlights include a premium asphalt driveway, fully fenced grounds with custom gated entry, security monitoring, and upgraded utilities including a new 200 AMP service pole. Ideally located minutes to Port Colborne and Wainfleet, with easy access to beaches, golf, marinas, and under two hours from the GTA, this estate delivers privacy, luxury, and opportunity - without compromise. (id:61852)
Easy List Realty Ltd.
485 Tansley Street
Shelburne, Ontario
This Exceptional entertainers dream Detached Four Bedroom Home is situated on a Premium Corner Lot in Shelburne. The Beautifully Finished Basement Features A Spacious Recreation Room, An Additional Room Ideal For A Home Gym Or Office, A Granite Wet Bar With A Mini Fridge and Wine Cooler, Built In Wall Units, A Speaker System, And A Modern Washroom. The Main Floor Boasts Hardwood Throughout, A Formal Dining Room With Elegant Coffered Ceilings, And An Extra-Large Opening Leading To A Bright, Modern Kitchen With Quartz Countertops and Stainless Steel Appliances - Perfect For Gatherings. Upstairs, Enjoy The Convenience Of Second Floor Laundry And A Luxurious Primary Bedroom, Complete With A Large Walk-In Closet and Spa Like Ensuite Featuring A Soaker Tub and Separate Glass Shower. This Home Combines Luxury, Comfort, and Functionality - A True Must-See! (id:61852)
Spectrum Realty Services Inc.
88 Gort Avenue
Brant, Ontario
Stunning Freehold Two-Storey Townhome for Lease in the highly sought-after Riverbank Estates. Ideally situated adjacent to a park with direct trail access, this home is surrounded by picturesque forested walking trails and is just steps from the Nith River. The community is nestled within the Nith River Peninsula, offering seamless access to Barker's Bush trails and nearby Lions Park. This beautifully designed home features three generous bedrooms, 2.5 bathrooms, and a family sized garage, along with a nicely sized private backyard. The main floor boasts soaring 9-foot ceilings and an inviting open-concept layout, pot lights, perfect for everyday living and entertaining. The modern kitchen includes a center island, extended-height upper cabinets, and flows effortlessly into the spacious living and dining areas. Luxury vinyl upgraded flooring runs throughout the main level, and the first floor, adding both style and durability. Convenient second-floor laundry adds everyday functionality. A perfect blend of nature, comfort, and convenience-ideal for tenants seeking a premium lifestyle in a serene yet accessible location. (id:61852)
Homelife/miracle Realty Ltd

