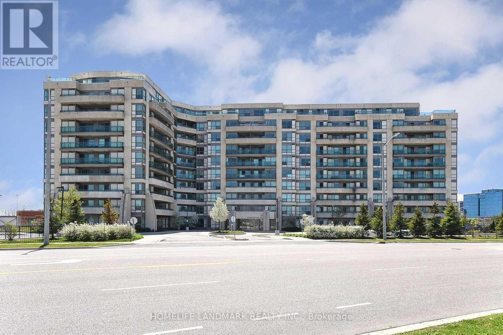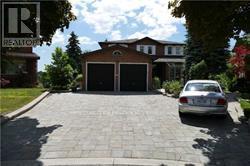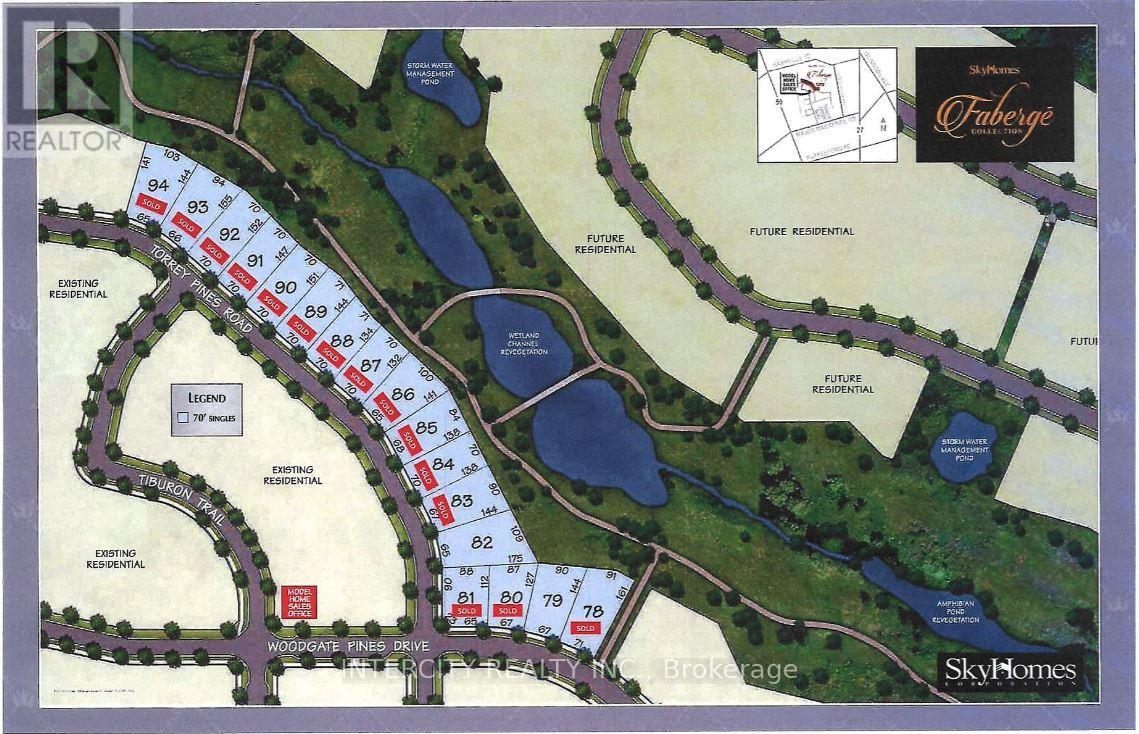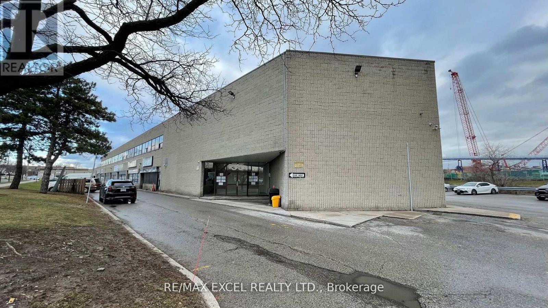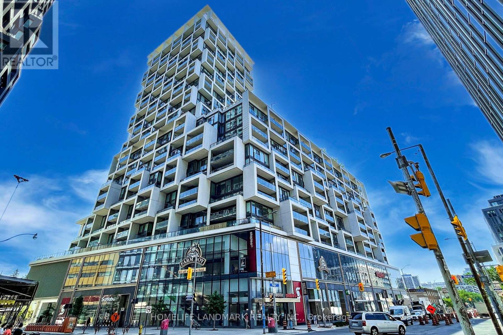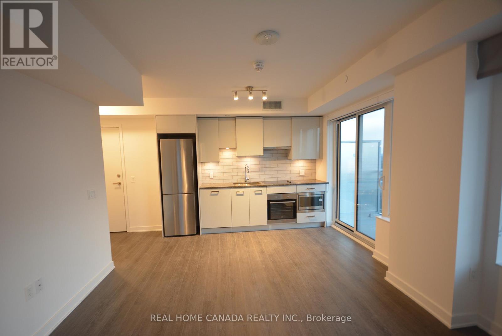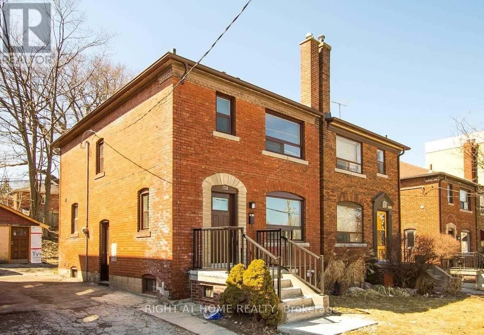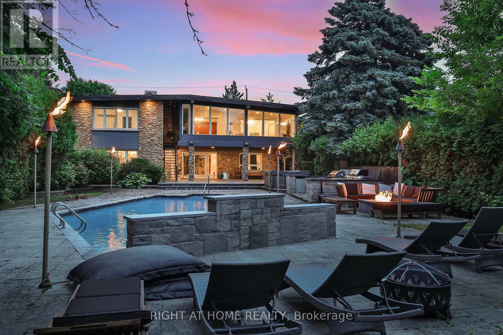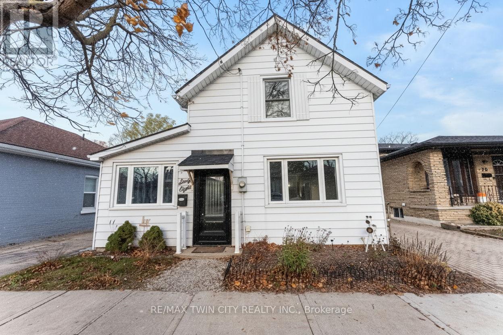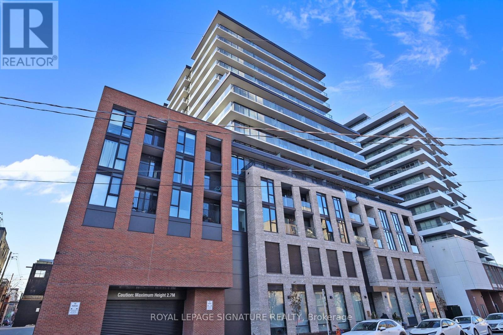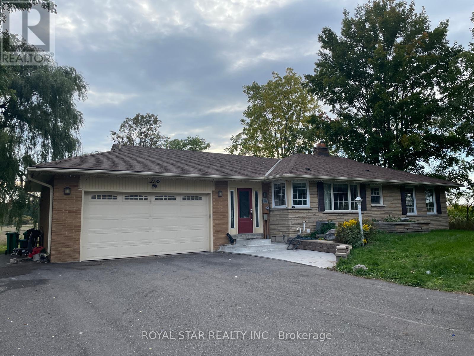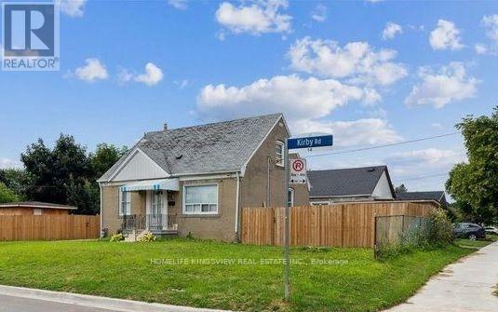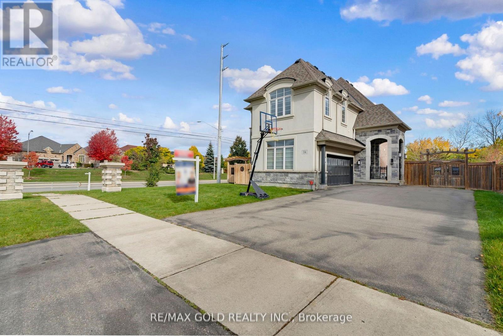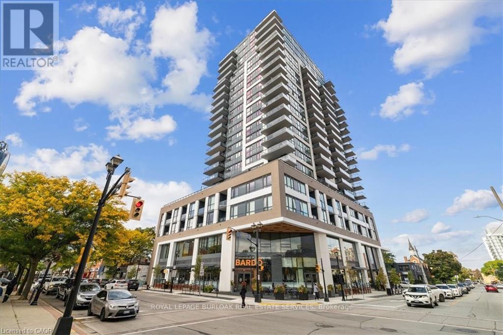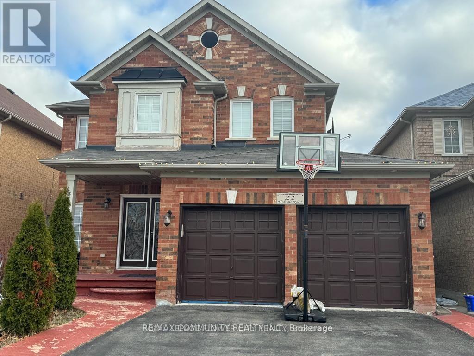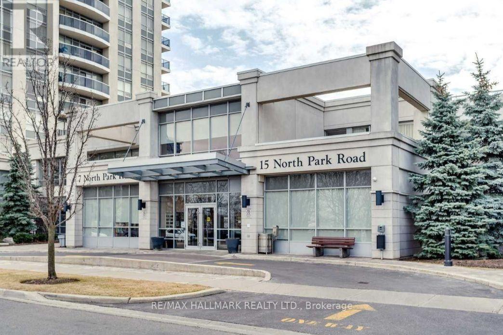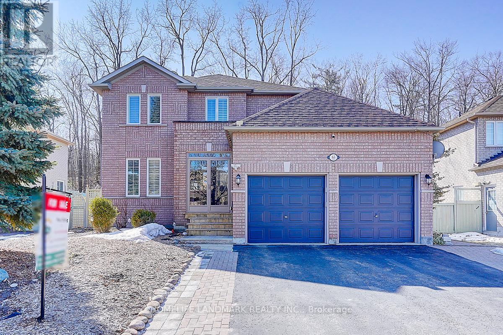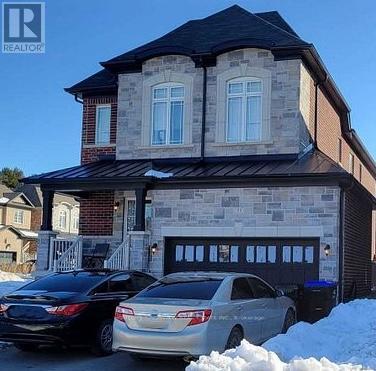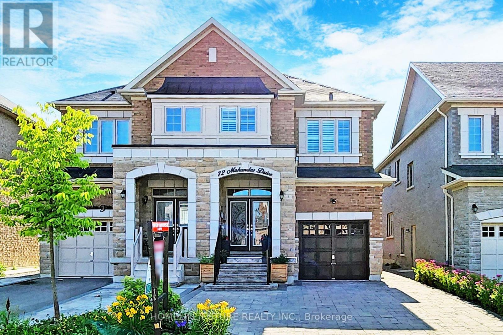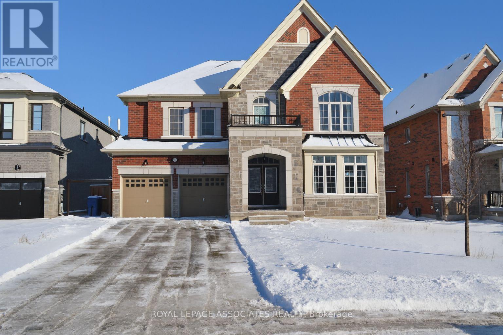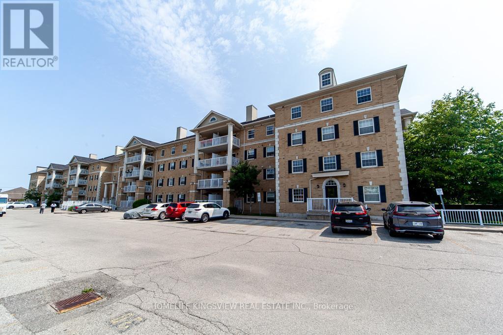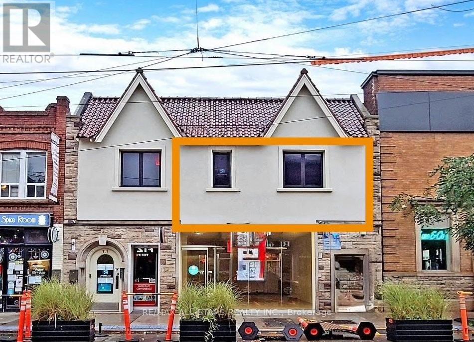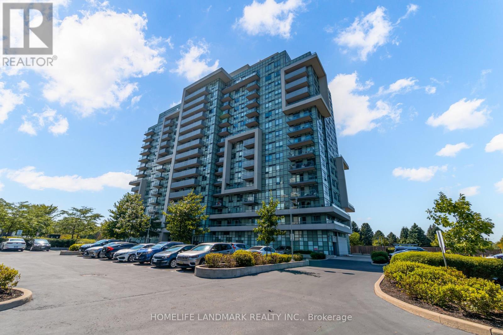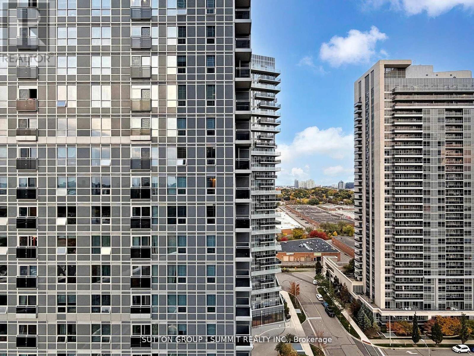718 - 75 Norman Bethune Avenue
Richmond Hill, Ontario
Bright & Sunny Corner, Wide Style 2 Bedroom 2 Bath Condo In A Prime Richmond Hill Location. Maximizing 894 Sq Ft With No Wasted Space, Enjoy A Split, Open Concept Layout And A Huge Balcony With Access From Living Rm & Both Bedrooms Featuring Unobstructed E/W/& N Exposures. Primary Ensuite Has Tub & Sep Shower. Amenities Include 24Hr Concierge/Security, Indoor Pool, Gym, Sauna, Party Room, Visitor Parking. One Parking. One Locker. A Quality, Quiet Building Tucked Away From, But Accessible To, Hwy 7. Steps To Transit, Shopping, Schools, Restaurants & Entertainment. Minutes To Hwy 404 & 407. (id:61852)
Homelife Landmark Realty Inc.
(Bsmt) - 29 Ivory Court
Vaughan, Ontario
Gorgeous Large Basement Apartment For Rent In The Heart Of Woodbridge. Exceptionally Clean! This Unit Features Large Kitchen w/Granite Counters, Tile B/S, Fridge, Stove, Dishwasher Built-In + Wall Unit w/Gas Fireplace & Built-In Shelving in Bedroom (California Closets). Porcelain Tile Throughout. Shared Laundry Room in Basement. CVAC + A/C. Walk-out To Beautiful Covered Patio Facing Lush Gardens + Ravine. Ideal For 1 Person. All Utilities Included. Tenant To Pay Own Internet. (id:61852)
Intercity Realty Inc.
Lot 79 Woodgate Pines Drive
Vaughan, Ontario
Attention Builders/Developers! Vacant Lot available in this prestigious community of Kleinburg Crown Estates! Oversized pie shaped lot backing onto Ravine! Build your dream backyard oasis with plenty of space for a pool, patios, B.B.Q./cooking stations and entertainment areas. This spacious lot offers the potential for your perfect dream home of up to 7,600 Sq. Ft.! Close to downtown Kleinburg's shops and restaurants, Copper Creek Golf Club, McMichael Canadian Act Collections, Hwy 27 extension and much more. (id:61852)
Intercity Realty Inc.
200 - 55 Nugget Avenue
Toronto, Ontario
1,403 Sft Of Beautiful Office Space Located On Sheppard And Mccowan, Minutes To Hwy 401. Lots Of lighting. Ideal For Many Uses. (id:61852)
RE/MAX Excel Realty Ltd.
918 - 5 Soudan Avenue
Toronto, Ontario
Welcome to the iconic Art Shoppe Condos at Yonge & Eglinton! Steps to the Subway, future LRT, restaurants, cafes, Farm Boy, banks, and shops. Everything you need is right in or around the building.Floor-to-ceiling windows fill the unit with light. The modern kitchen has high-end built-in appliances, a large custom island, and upgraded finishes.The room has a custom closet, a spa-like ensuite, and direct access to the terrace. The unit includes upgraded flooring, blinds, tiles, and extra storage.Enjoy 33,000 sq ft of luxury amenities: full fitness centre, rooftop infinity pool, yoga studio, party rooms, kids club, billiards, BBQ areas, guest suites, visitor parking, and 24-hour concierge.The lobby is designed by Karl Lagerfeld. Located in a top school district, including Whitney Junior Public School. (id:61852)
Homelife Landmark Realty Inc.
2704 - 195 Redpath Avenue
Toronto, Ontario
Spacious 2 Bedroom 2 Bath (660 Sq.Ft. + 72 Sq.Ft. Balcony +59 Sq.Ft. Balcony) South East Corner Unit, Floor To Ceiling Windows, 8.5' Smooth Ceiling, SW Exposure, *lots of updated**, Stainless Steel Appliances, Walk To Subway & Future LRT, Restaurants And Shops, Restaurants & Shops! Over 18,000Sf Indoor & Over 10,000Sf Outdoor Amenities Including Basketball Court, 2 Pools, Amphitheater, Party Rm W/Chef's Kitchen, Fitness Centre, Steam Rooms & Juice Bar, Internet, 1 Locker Included. (id:61852)
Real Home Canada Realty Inc.
1738 Bayview Avenue
Toronto, Ontario
Nestled in the highly sought-after Leaside neighborhood, this charming family home offers three spacious bedrooms, an upgraded kitchen with newer appliances (fridge, stove, washer, and dryer), and a large living and dining area perfect for both family living and entertaining. The home features ample storage space, including a full basement, and is ideally located within walking distance to Bayview's shops and top-rated schools. Currently used as a construction office for the adjacent building site, the property is versatile enough for a variety of business needs, making it an ideal choice for those looking for both residential comfort and professional space in a prime location! (id:61852)
Right At Home Realty
40 Heathview Avenue
Toronto, Ontario
An Architectural Gem On A Ravine Lot In Prestigious Bayview Village Set On An Exceptional 64.5' x 236.5' Ravine Lot In One Of Toronto's Most Coveted Enclaves -- This Grand Raised Bungalow Boasts Over 5,000 Sq. Ft. Of Refined Living Space, Seamlessly Blending Timeless Elegance With Modern Luxury. The Main Level Showcases A Light-Filled Living Room Framed By Expansive Picture Windows Overlooking A Secluded Backyard Oasis. A Formal Dining Room Opens To A Walkout Deck, Creating A Seamless Indoor-Outdoor Flow For Sophisticated Entertaining. Gourmet Eat-In Kitchen Is A Chefs Dream, Featuring Double Built-In Ovens, Stone Backsplash, Two Sinks, Abundant Cabinetry, And Premium Appliances Throughout. The Opulent Primary Retreat Offers A Five-Piece Spa-Inspired Ensuite, A Cozy Fireplace, A Walk-In Closet, And Tranquil Views Of The Lush Ravine. Two Additional Upper-Level Bedrooms Offer Generous Space, Double Closets, And Access To A Thoughtfully Designed Three-Piece Bath With Walk-In Shower. The Expansive Walk-Out Lower Level Is Tailored For Relaxation And Entertaining, Highlighted By A Gas Fireplace, Spacious Recreation Room, Additional Bedroom, Separate Laundry Room With Built-Ins, And Ample Storage. Step Outside To A Resort-Caliber Backyard Featuring A Heated Pool With Waterfall, Covered Patio, And The Rolls-Royce Of Jacuzzis. The Full Outdoor Kitchen Is Equipped With Dual BBQs, A Running Water Sink, Mini Fridge, Generous Counter Space, And Storage Perfect For Hosting At Scale. With Four Separate Entrances, A Ravine-Lined Lot, And Access To Top-Tier Schools Including Earl Haig Secondary, This Rare Offering Combines Prestige, Privacy, & An Unmatched Lifestyle. Minutes From Bayview Village, Highways, And Transit. This Is Luxury Living Without Compromise. (id:61852)
Right At Home Realty
68 Oak Street
Brantford, Ontario
Charming 3+Bedroom Home with Unique Layout in a Prime Old West Brant Location! Welcome to 68 Oak Street in the City of Brantford. This charming 2-storey, 3+ bedroom home blends original character with modern updates and is situated in a family-friendly neighbourhood in Old West Brant. Offering approximately 1,300 sq. ft. of living space, the home features a spacious living room, a main-floor bedroom (currently used as a 4th bedroom which offers incredible flexibility-perfect as a private home office, kids' playroom, or a convenient guest space), a beautifully updated bathroom, and a newly renovated kitchen with ample cabinetry. Upstairs you will find 3 bright bedrooms (access through one of the bedrooms is through another) with new luxury vinyl plank flooring and fresh paint. Recent updates include the roof (2019), windows (2019-2025), exterior doors (2019-2025), kitchen (2024), bathroom (2024), vinyl plank flooring (2025), fresh paint (2025), high-efficiency Daikin mini-splits (2025), 100-amp breaker panel (2025) , sewer line (premium pipe re-lining) and more! The home has a full unfinished basement with laundry; perfect for all your storage needs. Convenient walkable location puts amenities at your fingertips - Grocery stores, medical offices, restaurants, shopping, schools, Wilfrid Laurier University and Conestoga College campuses, GO Bus and transit, and nearby scenic walking, hiking, and biking trails along the Grand River. The private, fully fenced backyard includes a storage shed and a cozy patio area, perfect for summer entertaining. Schedule your viewing today! (id:61852)
RE/MAX Twin City Realty Inc.
315 - 1 Jarvis Street
Hamilton, Ontario
Welcome to 1 Jarvis Street, a stunning 1 bedroom den suite with 2 full washrooms in one of downtown Hamilton's most exciting new addresses by Emblem Developments. This intelligently designed layout offers a spacious den large enough to fit a bed, perfect for guests, a home office, or a multi-use space. Modern finishes, high ceilings, and floor-to-ceiling windows bring in abundant natural light. Enjoy urban convenience with walkable access to restaurants, shops, GO Transit, and the future LRT stop. Building amenities include a fitness & yoga studio, co-working lounge, outdoor terrace, and concierge service. A perfect opportunity for end-users and investors seeking style, comfort, and location in the heart of the city. (id:61852)
Royal LePage Signature Realty
12788 Mclaughlin Road
Caledon, Ontario
Prime Location! Enjoy Countryside living while staying closer to city as well. One Acre Lot, close to newly proposed Highway 413. Mins Drive to Highway 410 and Brampton. No carpet in the house. Transform it into your dream home as per your liking and taste. (id:61852)
Royal Star Realty Inc.
14 Kirby Road
Toronto, Ontario
**Incredible Investment Opportunity - MUST SEE!!**. 1.5-story residence offers income-generating potential, situated on a spacious 50 x 120 lot with opportunities for expansion, including the addition of a garden suite. The main home features four bedrooms, while the separate two-bedroom basement suite boasts its own entrance With Income Potential! Shared laundry facilities and three full bathrooms enhance functionality. Ample parking accommodates six vehicles within the private driveway, complemented by dual fenced side yards. Many Quality Upgrades Throughout, Absolutely Stunning! **EXTRAS** Maximum Garden Suite Area: 60 Sq. m/ Set Back from Property Line, min 1.5m/ set back from existing House, 5m or 7m Depending on the design and area proposed. (id:61852)
Right At Home Realty
34 Rhapsody Crescent
Brampton, Ontario
Welcome to The Prestigious Vales of Castlemore! This stunning home offers approximately 3,000 sq.ft. of elegant living space in one of Brampton's most sought-after neighborhoods. Featuring 4 spacious bedrooms - each with its own private ensuite. This home blends luxury and comfort seamlessly. The modern layout includes an open-concept living and dining area, a gourmet kitchen with premium finishes, and a beautifully finished legal basement apartment, Rented for $2700 with both the options of continuing the lease or vacant possession. Located close to top-rated schools, parks, shopping, and major highways, this exceptional property delivers style, space, and convenience in an upscale community. (id:61852)
RE/MAX Gold Realty Inc.
1407 - 2007 James Street
Burlington, Ontario
Welcome to this exceptional corner-unit residence offering 2 bedrooms, 2 bathrooms, and 2 owned parking spaces with floor to ceiling windows in the heart of downtown Burlington. Bathed in natural light, this rare suite boasts a spectacular 180 sq ft balcony with south, west, and north exposures, delivering unobstructed views of Lake Ontario, Burlington Bay, and the Niagara Escarpment-a true showstopper. The thoughtfully designed interior features full-size stainless steel appliances, including a gas oven/range, perfect for everyday living and entertaining alike. The spacious primary suite is a private retreat, complete with a luxurious 5-piece ensuite, highlighted by a floor-to-ceiling window, and a walk-in closet for added comfort and functionality. The gallery offers high quality amenities including; indoor pool, gym, party/billiard room, yoga room, guest suite, and a rooftop terrace. Set in an unbeatable location, just steps to Lake Ontario, waterfront trails, dining, shopping, and all downtown amenities, this home offers the perfect blend of urban convenience and scenic tranquility. A rare opportunity to enjoy elevated condo living in one of Burlington's most desirable settings. (id:61852)
Royal LePage Burloak Real Estate Services
Bsmt - 21 Midvale Road
Brampton, Ontario
This basement apartment has a 2 bright Bedrooms, kitchen and washroom. Very spacious bedrooms and living space. Separate Laundry and Separate entrance through the Garage. Laminate flooring. Close to Schools, Bus and other Amenities. Move in and Enjoy!. (id:61852)
RE/MAX Community Realty Inc.
1001 - 15 North Park Road
Vaughan, Ontario
Luxury condo with unobstructed Southview! 9 Ft Ceiling, Granite kitchen countertops, Large Bedroom with walk-in closet. One underground Parking next door, One Storage Locker, 24 hours concierge, Indoor swimming pool, Exercise room, Party room, Sauna & more. Walking distance to schools, Synagogues, Promenade Mall, Walmart, Shops & Restaurants. Steps to Viva and easy access to Hwys. Price Included The Cable Tv. Tenant Only Pay Own Hydro. (id:61852)
RE/MAX Hallmark Realty Ltd.
65 Crimson Ridge Road
Barrie, Ontario
Stunning Detached Home Located in a sought-after neighborhood. Features a double garage with inside entry, hardwood and ceramic flooring throughout, and bright, sophisticated living and dining spaces. The spacious eat-in kitchen includes a breakfast bar, while the large family room impresses with a gas fireplace and soaring cathedral ceiling. Main-floor laundry and powder room add convenience. The primary suite offers a walk-in closet and a spa-inspired ensuite. Step outside to a beautifully landscaped backyard with a stone patio, in-ground sprinkler system. Backing onto a scenic forest and peaceful trail. Offers a rare blend of nature and privacy. Enjoy daily walks under a trees, vibrant fall colors, and a tranquil setting just beyond your backyard. Wilkins Walk Trail Just Behind Backyard and Wilkins Beach Steps Away (id:61852)
Homelife Landmark Realty Inc.
73 Broughton Terrace
Bradford West Gwillimbury, Ontario
**LARGE MUST SEE** 2 Bedroom Basement Apartment With Separate Entrance. **All Utilities & One Outdoor Parking Space INCLUDED** Great Location, Absolutely MUST SEE! Perfect for Single/Professional Person. (id:61852)
Right At Home Realty
Main & 2nd - 72 Mohandas Drive
Markham, Ontario
Good Location, Well Maintained Semi-Detached Home In A High Demand Area Of Markham. Close To All Amenities Featuring Spacious 4 Bedroom And 3 Full Washroom On Second Floor. Powder Room On First Floor. Modern Kitchen With Centre Island And Backsplash, California Shutters, Pot Lights, Double Door Entry, 9 Ft Ceiling And Hardwood Floor Throughout. Walkout To The Yard From The Main Floor. Convenient Location Within Walking Distance To TTC, Shopping, Schools, Home Depot, Costco, Banks And More. (id:61852)
Homelife/future Realty Inc.
307 Reg Harrison Trail
Newmarket, Ontario
Welcome to 307 Reg. Harrison Trail, Newmarket - an exceptional executive family home located in the highly sought-after Glenway Estates community. Offering approximately 4,700 sq. ft. of above-grade living space, this modern residence delivers outstanding functionality, comfort, and flexibility for today's families. A standout feature of this home is the private main-level bedroom with its own full bathroom, ideal for extended family, guests, or multi-generational living. The spacious main floor is enhanced by high ceilings and a well-designed layout that feels open, bright, and welcoming. The primary suite provides a sitting area, generous storage, and a luxurious ensuite. Each additional bedroom is thoughtfully designed with its own private bathroom, while a conveniently located second-floor laundry room simplifies everyday living. At the heart of the home is a chef-inspired kitchen with an oversized island and servery, perfect for family gatherings, entertaining, and daily life. The unfinished walk-out basement offers added living potential, ideal for recreation, play space, or a home gym. Families will love the unbeatable location - close to top-rated public and Catholic schools, parks, and trails. Everyday essentials are minutes away, including grocery stores, shopping, and dining along Yonge Street and Upper Canada Mall. Commuters enjoy easy access to GO Transit, York Region Transit, and quick connections to Highway 404, making travel throughout the GTA seamless. Finished with premium touches such as double-door entry, detailed ceilings, exterior lighting, and a garage equipped with an EV charger, this home offers the perfect balance of space, style, and convenience for growing families. Opportunities like this in Glenway Estates are rarely available. (id:61852)
Royal LePage Associates Realty
301 - 7428 Markham Road
Markham, Ontario
**Exclusive Low Rise Condo building in high Demand Location Across from Ellen Fairclough PublicSchool**. Spacious Layout w 2 Beds+Den & 2 Full Baths, 1 Parking and 1 Locker! Many PremiumUpgrades $$ Open Balcony Facing Park. Prime Location Close to All Amenities Hwy 401, 407, Shopping, Dining, Costco, Canadian Tire, Winners, Shoppers, Markville Malls and Much More. Walking Distance to Community Centres & Schools. Some Furniture Negotiable with Offer. (id:61852)
Right At Home Realty
201 - 715 Queen Street E
Toronto, Ontario
717 Queen St E, Unit 201 For Lease Second-floor commercial unit of approximately 700 sq. ft. in a professionally managed building in Toronto's Leslieville neighbourhood. The space offers an open-concept layout with ceilings over 9 feet, large front-facing windows for natural light, and an in-suite water connection (sink) with a shared kitchenette on the same floor. The building is equipped with an HVAC system featuring ultraviolet air purification, intercom access, and security cameras. Suitable for office, creative studio, wellness, or personal service uses in accordance with zoning and municipal approval. Conveniently located on Queen Street East with TTC streetcar and bus routes nearby, surrounded by retail, dining, and residential developments. (id:61852)
RE/MAX All-Stars Realty Inc.
1105 - 1346 Danforth Road
Toronto, Ontario
*Rare 2 Bedroom Plus Den, 2 Bathroom Corner Suite*. One Of Only Four Units On The Coveted Park-Side Of The Building Featuring An Expansive Wrap-Around Balcony with 882 Sqft Of Exquisite Living Space. Enjoy Panoramic, Unobstructed Views Of The City Skyline, Ravine, Trail And Even The CN Tower. This Tastefully Updated Residence Showcases Brand New Vinyl Flooring (2025), Freshly Painted With New Baseboards (2025), And Updated Kitchen & Washroom Countertops (2025). The Modern Kitchen Is Equipped With A New Stainless Steel Stove And Dishwasher (2025). The Bright, Open-Concept Living And Dining Area Flows Seamlessly Onto The Wrap-Around Balcony, Creating The Ideal Indoor-Outdoor Space For Relaxing Or Entertaining. The Spacious Primary Bedroom Includes a 4 Pc Ensuite, A Secondary Bedroom With Large Windows, While The Versatile Den-Filled With Natural Light-Can Be Easily Transformed Into A Third Bedroom Or Dedicated Home Office, Offering Exceptional Flexibility. Steps to TTC and 5 minutes To GO Station Easy Access To Downtown Union Station. An Owned Underground Parking Spot Next To Elevators Provides Ease Of Access. Residents Enjoy A Well-Managed Building With Top-Tier Amenities, Including A Fitness Centre, Party Room, 24/7 Concierge, And Visitor Parking. Ideally Located Steps From Transit, Shopping, Restaurants, Schools, Highway 401 And Expansive Green Space. A Special Place Your Guests Won't Want To Leave. (id:61852)
Homelife Landmark Realty Inc.
1717 - 275 Village Green Square
Toronto, Ontario
EXPERIENCE THE BEST OF URBAN LIVING! Luxury 1 Bedroom Tridel Built Avani 2 Building Condo Apartment. Excellent Location, Easy Access To Highway 401, Scarborough Town Centre, Go Train Station, Tam O'Shanter Golf Club. Open Concept Kitchen And Living Area With Luxury Amenities And Fabulous Features. Constructed Using The Latest Green Technologies! Do Not Miss This Opportunity To Live In A Luxury Condo In The Best Part Of Scarborough Close To Everything!Parking Included! 24-HR Concierge/Security. Yoga/Fitness Centre, Billiards, Outdoor BBQ And Theatre. Mins To Transit, Shopping, 401. Bus Stops, Shopping Malls, Banks, Coffee And Restaurants Are All At A Walking Distance. Hi-Speed Internet Is Included Into The Maintenance Fee. This Condo Features Luxury Kitchen With Contemporary Style Cabinetry With Stainless Steel Appliances, Granite Kitchen Countertop, And CARPET FREE. (id:61852)
Sutton Group - Summit Realty Inc.
