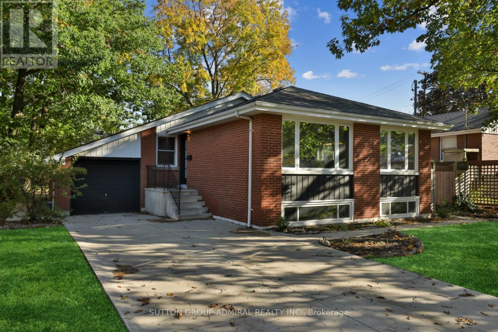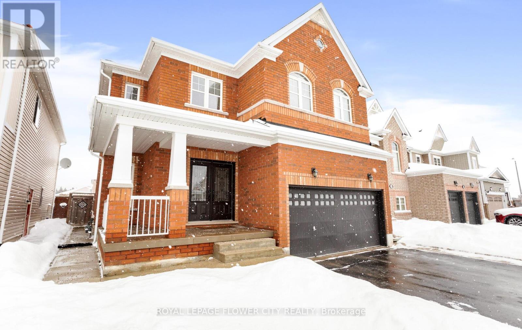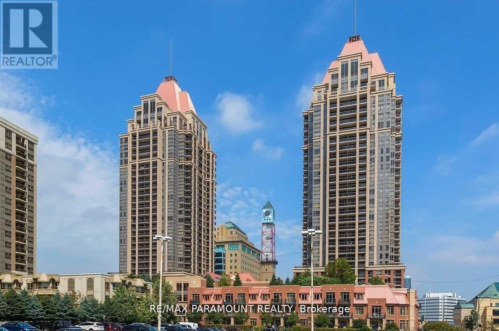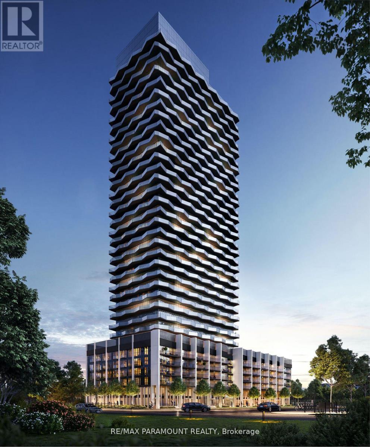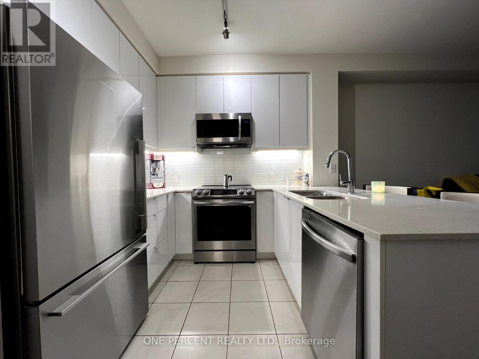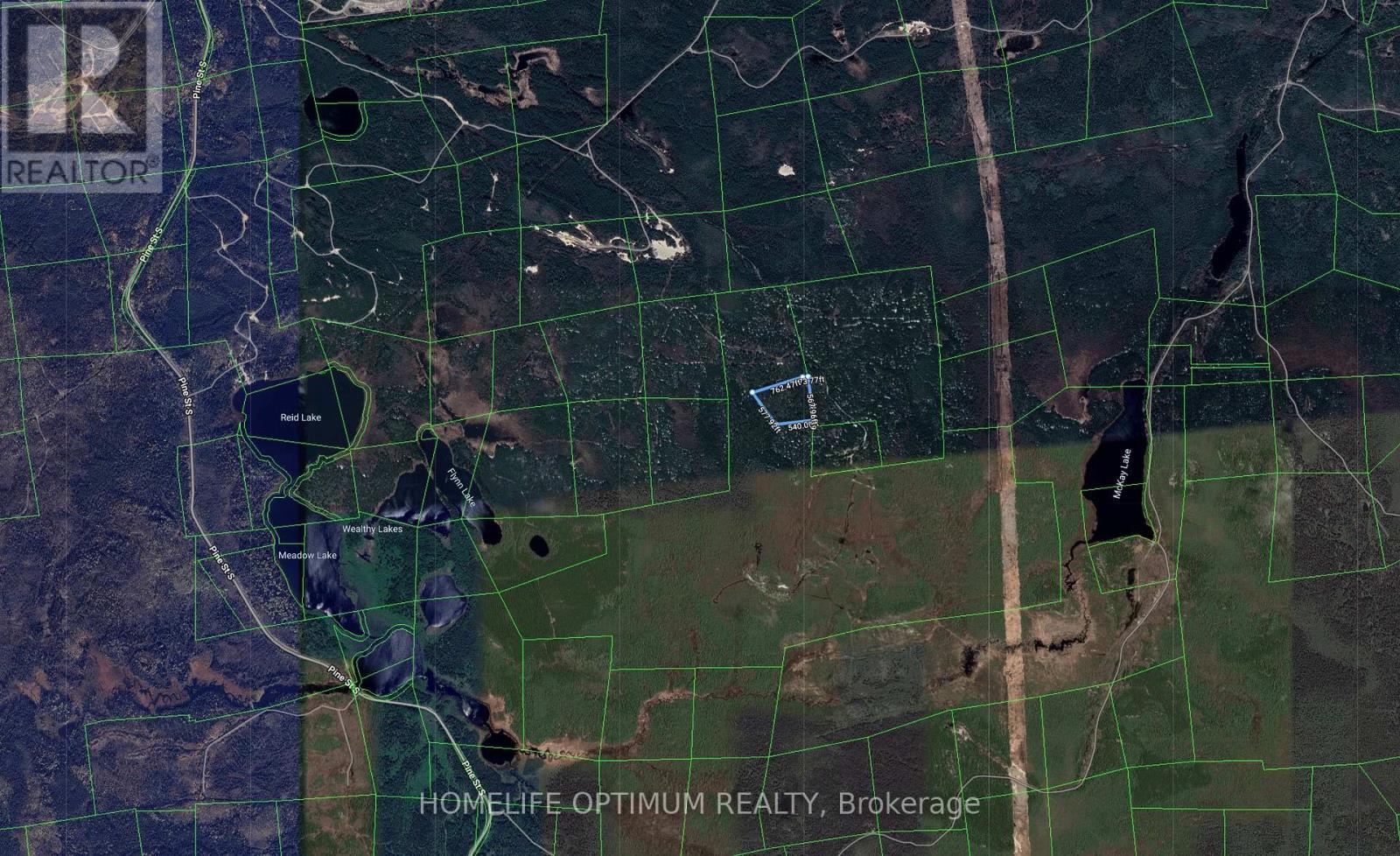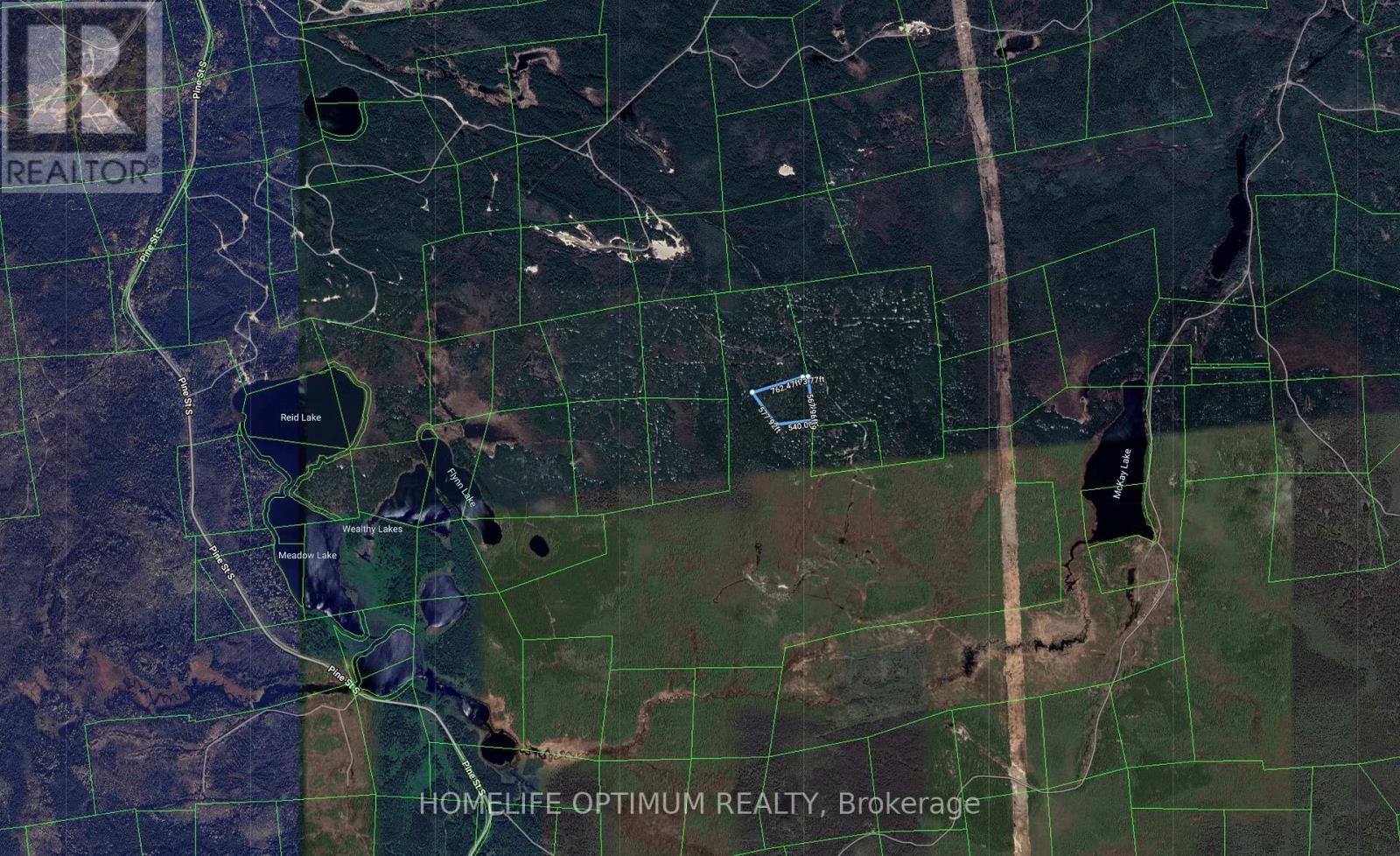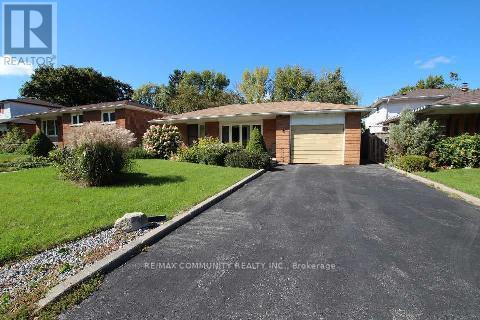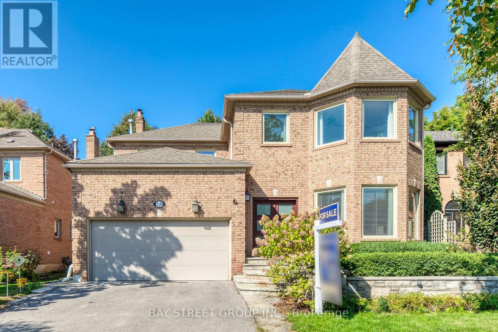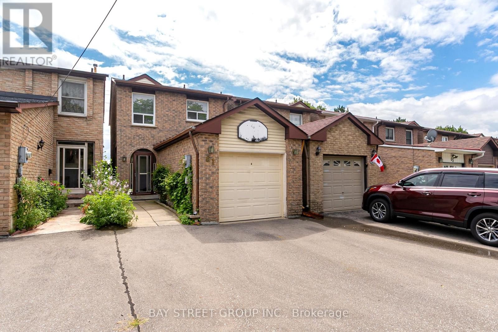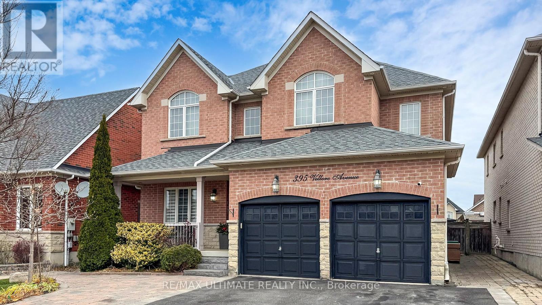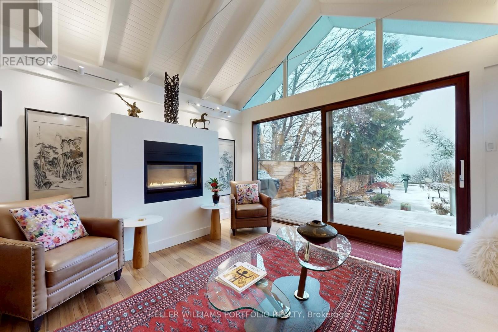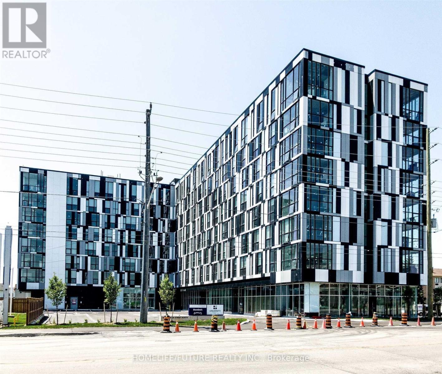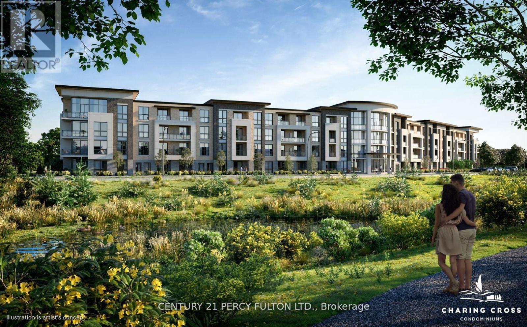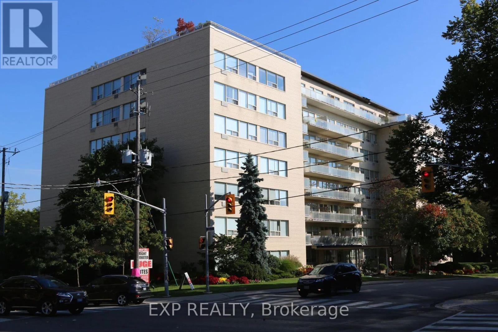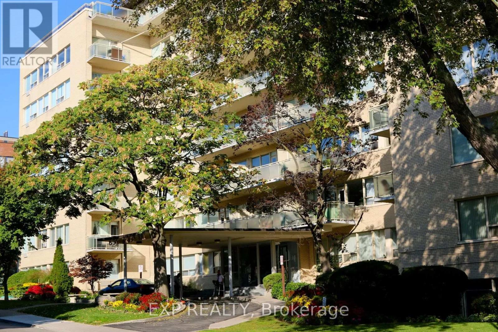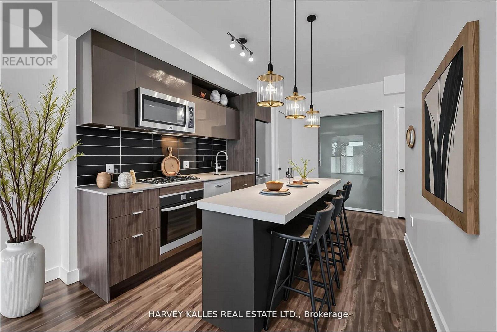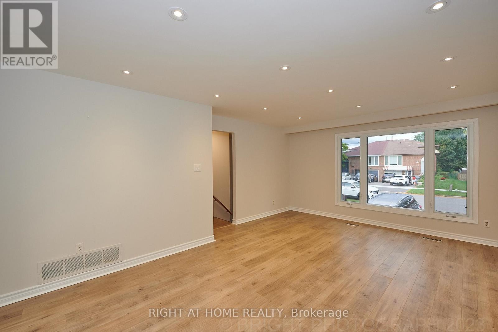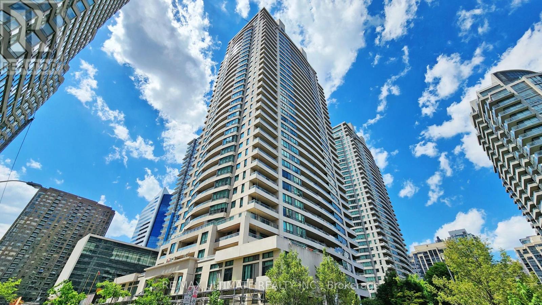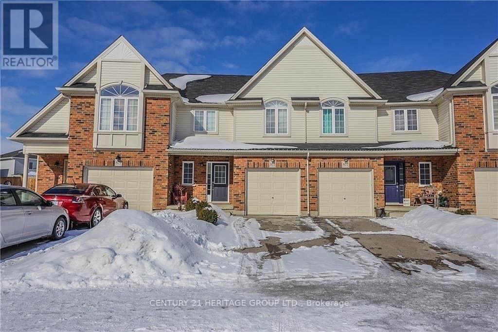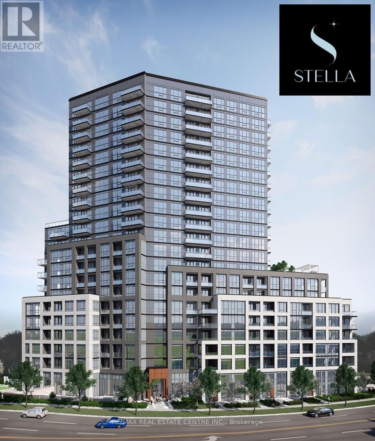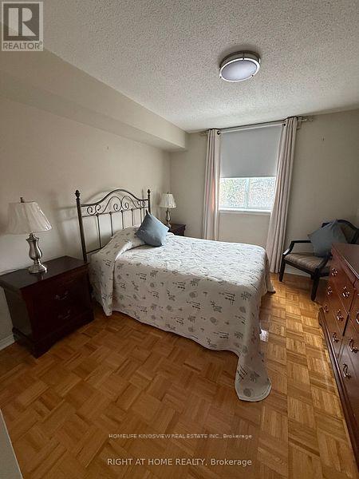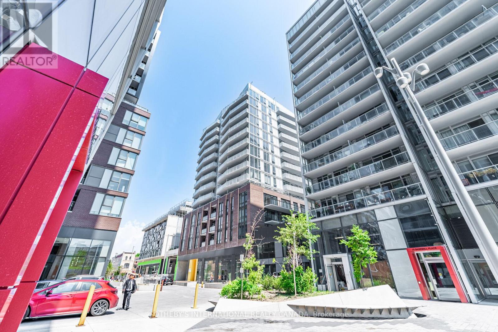275 Southwood Drive
Hamilton, Ontario
Beautiful 3 bedroom raised bungalow steps from Mountain Brow And hiking trails. Newer laminate floors, on main floor. Granite counter top in kitchen. Pot lights throughout. Spacious open concept basement with kitchen - Ideal for In-law Suite. 2 Modern Bathrooms. Stunning large lot w/mature trees in backyard. Close proximity to schools, churches, arenas/rec centres, shopping malls & City transit. (id:61852)
Sutton Group-Admiral Realty Inc.
513 Davis Drive
Shelburne, Ontario
Welcome to this exceptional all-brick detached home with double-door entry, offering over 3,100 sq. ft. of beautifully finished living space, including a newly finished lower-level in-law suite. This spacious 4+1 bedroom, 4 bathroom home features hardwood floors in the living and dining rooms, cozy carpeting in the family room and upper bedrooms, and elegant oak stairs leading to the second floor. The modern kitchen includes granite countertops, tall maple cabinetry, a centre island with storage, stainless steel appliances, and a walk-out to a large private backyard - perfect for entertaining. The inviting family room offers a fireplace, and the second-floor laundry adds everyday convenience. The bright finished basement features a one-bedroom in-law suite with quartz kitchen counters, stainless steel appliances, a full bathroom, private laundry, and a generous living/dining area. Extras include 200-amp service, tankless water heater, water softener, central vacuum, double garage with inside entry, and a rare 6-car driveway with no sidewalk. Located on a quiet street in a desirable neighbourhood. Move-in ready and beautifully maintained. (id:61852)
Royal LePage Flower City Realty
1105 - 4080 Living Arts Drive
Mississauga, Ontario
Bright & spacious 2-bedroom, 2-bath corner unit in sought-after Capital South Tower near Square One. Features include engineered hardwood floors, modern open-concept kitchen, and functional split-bedroom layout for added privacy. Enjoy 11th-floor views from two oversized balconies, perfect for watching Celebration Square events. Building amenities include 24-hr concierge, gym, indoor pool, sauna, party room, and more. Steps to Square One Mall, Sheridan College, YMCA, Central Library, parks, transit, restaurants, and entertainment. (id:61852)
RE/MAX Paramount Realty
2906 - 36 Zorra Street
Toronto, Ontario
Welcome to Thirty Six Zorra Condos At The Queensway . This unit offers a blend of modern design, craftsmanship, and unrivaled convenience. $$$ in Upgrades with Fantastic Finishes, Perfect Floor Plan And Amazing over sized balcony over looking the city. Transit, Highways, Shopping, Dining And Entertainment Are All Right At Your Doorstep. Beautifully Designed 36-Storey Building With Over 9,500 Sqft Of Amenity Space Including A Gym, Party Room, Concierge, Outdoor Pool, Guest Suites, Direct Shuttle Bus To Subway Station, Kids Room, Pet Wash, Rec Room, Co-Working Space & Much More. (id:61852)
RE/MAX Paramount Realty
819 - 50 Thomas Riley Road
Toronto, Ontario
Spacious and bright 1+1 bedroom condo with modern finishes in a prime Etobicoke location, featuring 9 ft ceilings and 8 laminate flooring throughout. The open-concept living and dining area offers a walk-out to an open balcony with unobstructed views of Toronto. The kitchen boasts quartz countertops, a breakfast bar and stainless steel appliances. The large den is ideal for a home office or additional living space, and the primary bedroom includes a generous closet. This unit comes with a double-depth tandem parking spot and one locker. Building amenities include a 24-hour concierge, fully equipped gym, yoga room, party room, guest suites, childrens play area, outdoor BBQ terrace, and visitor parking. Located just steps to Kipling GO and TTC Station, with quick access to Hwy 427, Gardiner Expressway, and QEW, and close to shopping, dining, schools, and parks. (id:61852)
One Percent Realty Ltd.
Pcl 1555 N/a
Timmins, Ontario
8.75 Acres in Deloro Township. Great recreational opportunity and close proximity to the City of Timmins. (id:61852)
Homelife Optimum Realty
Pcl 1555 N/a
Timmins, Ontario
8.75 Acres in Deloro Township. Great recreational opportunity and close proximity to the City of Timmins. (id:61852)
Homelife Optimum Realty
73 Fred Varley Drive
Markham, Ontario
Great Location. Wonderful Family Home In Sought After Historical Main St, Unionville. Steps To Too-Good Pond, Boutique Shops, Restaurants & Top Rated Public & High Schools. Close To Transportation (Go&Viva). Perfect For Entertaining Family & Friends. Spacious 4 Bdrms, 2 Baths, Large Picture Window In Living Room. Move In & Enjoy!!. (id:61852)
RE/MAX Community Realty Inc.
128 Beverley Glen Boulevard
Vaughan, Ontario
Nestled in the prestigious Beverley Glen community, this updated executive residence offers over 6000sf of refined living space (4,034+2155sf MPAC), thoughtfully designed for modern family living. Featuring 9-foot ceiling, 4+1 spacious bedrooms, 5 bathrooms, a bright main-floor office, custom chef's kitchen with oversized center island, Miele appliances, quartz countertops, elegant living room and family room both highlighted by cozy fireplaces, spacious formal dining room equipped with designer lighting, coffee bar & wine fridge, and a bright breakfast area immersed with scenic view of the backyard; The primary bedroom suite featuring a private lounge, walk-in closet, spa-inspired ensuite featuring double sinks, designer bathtub, oversized glass showers and dedicated toilet room. Professionally finished basement adds lots of extra living and entertainment space plus an additional bedroom and full bath, perfect for extended family or guests. Upgraded HRV air exchanger further elevates comfort with improved indoor air quality. The professionally landscaped front and backyard featuring high-end natural stone patios, automatic sprinkler systems, center-piece water fountain, and amazing privacy, perfect for entertaining! Ideally located within the catchment of top-rated schools: Wilshire Elementary, Ventura Park (French Immersion), and Westmount Collegiate Institute; Within walking distance to parks, Walmart Supercentre, Grocery stores and restaurants; Minutes of Highway 407, Finch Subway Station and Langstaff GO Station, making commuting a breeze no matter which direction! This move-in ready home combines space, elegance and convenience in one of Vaughan's most sought-after neighbourhoods. Do Not Miss! (id:61852)
Bay Street Group Inc.
61 Mabley Crescent
Vaughan, Ontario
Welcome to 61 Mabley Crescent, a solid all-brick Detached (Link) home offering the perfect combination of comfort, function, and excellent location. The main floor features a bright, family-sized eat-in kitchen and open living/dining areas with large windows, plus extra Den on the main floor that can be converted to a 4th bedroom, office or your creative space! Upstairs you'll find 3 generously proportioned bedrooms, each design with comfort living in mind! The finished basement provides a versatile recreation space, wet bar, full 4-piece bath, and updated electrical, perfect for extended family living! Enjoy a sunny south-facing backyard with patio and garden variety, an enclosed front porch, attached garage and parking 2 extra cars on the long private driveway. Key updates were completed in 2021 include the roof, driveway, and sliding door to the backyard. Situated in Lakeview Estates, steps to Bathurst and Steeles transit with quick TTC access to Finch Subway and York University; Minutes to CenterPoint Mall, the Promenade Shopping center and all your daily amenities. A smart choice for families and investors alike, blending lifestyle convenience with long-term potential. Do Not Miss! ** This is a linked property.** (id:61852)
Bay Street Group Inc.
395 Vellore Avenue
Vaughan, Ontario
Exquisite Fully Renovated Home Located In A Prime Location "Vellore Village" This beautiful 4-bedroom family residence has been fully renovated and customized from top to bottom with the finest craftsmanship, luxury finishes, and thoughtful design throughout. The Kitchen is a true showpiece-an entertainer's dream-featuring premium custom cabinetry, a stunning oversized center island. Wood floor through-out. The transition from the kitchen/breakfast area into the family room creates an inviting open-concept layout perfect for gatherings and everyday family living. In the second level you will find four generously sized bedrooms, all with wood floors and smooth ceilings, The primary bedroom is a luxurious retreat, spa-like ensuite complete with dual vanities and a freestanding soaker tub. Step outside to your fully landscaped private paradise, highlighted by a gorgeous inground salt pool, and ample space for lounging or hosting unforgettable summer gatherings. With a two car-garage and a total of 4 parking spots. Perfectly located near all amenities, parks, top-rated schools, public transit, and easy Hwy400 access, this turn-key luxury home truly has it all. Every detail has been meticulously curated-no expense spared, no corner overlooked. (id:61852)
RE/MAX Ultimate Realty Inc.
3 Dault Road
Toronto, Ontario
Paradise on the Bluffs with Lake Views. A rare, private and artfully designed retreat-once home to a renowned actor during multiple filming seasons. Set high on the Scarborough Bluffs overlooking Lake Ontario, this exceptional property offers serene living immersed in nature, just 12 km from downtown Toronto. Tucked away on a quiet cul-de-sac, this detached luxury residence features 2 bedrooms, 2+1 bathrooms, 3 parking spaces and an EV charger. The beautifully landscaped backyard unfolds to tranquil lake views framed by mature trees, with birds and deer as frequent visitors. The open-concept main floor is designed for comfort and awe: a sunken living room with cathedral ceilings and sliding glass doors to the yard and lake; a granite-clad kitchen with island seating for four; a dining area with custom cabinetry overlooking the living space and shimmering water; and a well-appointed bedroom with a large closet. The second floor offers refined, Asian-inspired décor, highlighted by an oversized primary suite with a spa-like 5-piece ensuite, a cozy family room and a dedicated office. The lower level is equally impressive, featuring a granite kitchen ideal for entertaining, a fully equipped gym and sliding doors leading to the backyard and lake views. Outdoors, the spectacular 400-foot-deep yard is adorned with Brazilian pebbles, flowers and trees, anchored by a fragrant lavender bush. Two expansive decks are perfectly positioned to take in the lake and lush surroundings. Curated with original artwork and sculptures from the artist-owners' travels, every space is infused with creativity and soul. Steps to a park, a 10-minute walk to the Rosetta McClain Gardens, a short drive to the beach, and minutes to the Bluffs-this is a rare opportunity to experience a true lakeside sanctuary in the city. (id:61852)
Keller Williams Portfolio Realty
629 - 1900 Simcoe Street
Oshawa, Ontario
Spacious, Bright, And Fully Furnished Studio Ideal For Students, Professionals, Downsizers, And Seniors. This Well-Appointed Home Features A Large Accessible Washroom With An Automatic Door, Quality Finishes, A Modern Cooktop, Stainless Steel Appliances, And In-Suite Laundry.Perfectly Located Just Steps From Ontario Tech University And Durham College, With Easy Access To Public Transit, Highway 407, Restaurants, Parks, Costco, And The New Windfields Farm Mall.Building Amenities Include A Fully Equipped Fitness Centre, Party Room, Meeting Room, Outdoor BBQ Area, And Electric Vehicle Charging Stations. This Unit Is One Of The Largest Studio Layouts Available In The Building. (id:61852)
Homelife/future Realty Inc.
110 - 385 Arctic Red Drive
Oshawa, Ontario
**Absolutely Beautiful** Welcome to the Sandpiper Model on a quiet Cul-de-Sac. Open Concept, Split 2 Bedrooms Floorplan with 2 Walk-in Closets, 1058SF, 2 full baths, Laminate floors thru-out, Walk in Storage and Ensuite Laundry, 10' Ceilings, Wal-out to Private Patio from Living room. Spacious Kitchen boasts Quartz Counter tops, Built-in Stainless-Steel Appliances, Modern boutique living in the heart of North Oshawa. Surrounded by Ravine and Golf Course. Mins to Costco, Shopping, Restaurants, Transit, Schools, Durham Collage, Trent University Campus, Ontario Tech University, Hwy 407, Highway 7, Hwy 401, & 412. (id:61852)
Century 21 Percy Fulton Ltd.
3912 - 10 Navy Wharf Court
Toronto, Ontario
Welcome To Harbourview Estates. Beautiful Southwest Lake View. Corner 2 Bed + Den With 2 Bathrooms. Approx 1220 Sqft + Balcony. Master Bedroom With Walk-In Closet. Spacious Separate Room Office With Door. Can Be Used As A 3rd Bedroom. Walking Distance To Ttc, Roger's Centre, Cn Tower, Financial District, Shops & Restaurants. 30,000 Sq Ft Super Health Club With Large Indoor Pool, Tennis & Squash Court,Full Size Basketball Court, Gym,Billiard Tables & Much More (id:61852)
RE/MAX Paramount Realty
711 - 650 Briar Hill Avenue
Toronto, Ontario
Superior suites in a quiet, well-maintained 9-storey low-rise building, ideally located in a fantastic residential neighbourhood near Bathurst & Eglinton with excellent TTC access. This professionally managed property offers a safe and secure residence, designed for comfortable and practical living. This Suite offers a spacious living room, dining room, primary bedroom with w/i closet and ensuite bath, main bathroom, updated kitchen and baths, ceramic and parquet flooring, mirrored closet doors, and freshly painted neutral walls, creating a bright and welcoming atmosphere. The building is equipped with elevators, a security camera system, well-lit underground parking, and professionally landscaped grounds, with the added convenience of an on-site superintendent. Residents enjoy close proximity to the subway, shopping at Lawrence Plaza and Yorkdale Mall, restaurants and boutiques, a library, community centre, post office, places of religious worship, and excellent schools including Bialik Hebrew Day School, West Preparatory Public School, and Forest Hill Collegiate Institute. An exceptional opportunity to live in a peaceful yet highly connected community. (id:61852)
Exp Realty
802 - 650 Briar Hill Avenue
Toronto, Ontario
Superior suites in a quiet, well-maintained 9-storey low-rise building, ideally located in a fantastic residential neighbourhood near Bathurst & Eglinton with excellent TTC access. This professionally managed property is offering a spacious 1-bedroom, designed for comfortable and practical living. This suite features an updated modern kitchens, large bathroom, ceramic and parquet flooring, mirrored closet doors, and freshly painted neutral walls, creating a bright and welcoming atmosphere.The building is equipped with elevators, a security camera system, well-lit underground parking, and professionally landscaped grounds, with the added convenience of an on-site superintendent. Residents enjoy close proximity to the subway, shopping at Lawrence Plaza and Yorkdale Mall, restaurants and boutiques, a library, community centre, post office, places of religious worship, and excellent schools including Bialik Hebrew Day School, West Preparatory Public School, and Forest Hill Collegiate Institute.An exceptional opportunity to live in a peaceful yet highly connected community. (id:61852)
Exp Realty
3511 - 100 Dalhousie Street
Toronto, Ontario
Welcome To Social By Pemberton Group, A 52 Storey High-Rise Tower w/Luxurious Finishes & Breathtaking Views In The Heart of Toronto, Corner of Dundas & Church St. Steps To Public Transit, Boutique Shops, Restaurants, University & Cinemas! 14,000 Sq Ft of Indoor & Outdoor Amenities Include: Fitness Centre, Yoga Room, Steam Room, Sauna, Party Room, Barbeques & More! Unit Features 2 Bed, 2 Bath w/Balcony. West Exposure higher floor unit 3511, Locker Included. Priced For Quick Action in the heart of downtown Toronto ! Meticulously clean, Fresh paint, ready to move in! Landlord open to both Short term as well as long term leases. Don't Miss This Gem.. Hurry B4 Its 2Late ! (id:61852)
Harvey Kalles Real Estate Ltd.
36 Ladner Drive
Toronto, Ontario
Located in a highly sought-after area mere minutes away from the Victoria Park Ave/Sheppard TTC, this recently renovated property offers an unparalleled blend of convenience and comfort. Large & Bright dining/living room adorned with abundant pot lights for a welcoming ambiance. The kitchen features top-tier upgrades including brand-new S.S. Stove, Hood, B/I Dishwasher, and a customized countertop with a stylish backsplash, enhancing both functionality and aesthetics. Every bathroom has been upgraded to reflect modern design elements. Fantastic neighbourhood with easy access to 404, DVP, and 401. Enjoy close to Seneca College, Don Mills Subway, Fairview Mall, parks for leisurely strolls, excellent schools, community center, library, an array of dining options, and more. Photos were taken prior to the current tenant's occupancy. (id:61852)
Right At Home Realty
905 - 18 Spring Garden Avenue
Toronto, Ontario
Bright and spacious 2-bedroom corner unit in an unbeatable location just a 5-minute walk to Yonge-Sheppard Subway Station! Offering over 1000 sq ft of well-designed living space with an excellent layout, this sun-filled suite features unobstructed east views, an open balcony, and a separate eat-in kitchen with walk-out to balcony. Enjoy a generous breakfast area and large living space, perfect for both relaxing and entertaining. Building amenities are top-tier: indoor pool, sauna, library, bowling alley, guest suites, theater room, and more. One parking spot and locker included. Steps to top-rated schools, shops, restaurants, Whole Foods, and easy access to Hwy 401. A rare opportunity to own a true gem in a vibrant, highly sought-after neighbourhood! (id:61852)
RE/MAX Ultimate Realty Inc.
873 Silverfox Crescent
London North, Ontario
Welcome to this beautifully maintained freehold townhome in desirable North London, offering the perfect blend of comfort, style, and location. Featuring 3 spacious bedrooms and 3 well-appointed bathrooms, this home is ideal for a variety of lifestyles. The bright, open-concept layout is filled with natural light from an abundance of windows throughout with California shutters and cathedral ceilings in the meson living area. The stylish kitchen offers ample cabinetry and workspace, making it perfect for everyday living and entertaining alike. The fully finished basement provides valuable additional living space-ideal for a family room or home office. Enjoy the convenience of an attached garage with inside entry, and step outside to an oversized, fully fenced backyard. Located just steps from Sir Arthur Currie Public School and Foxfield District Park, residents can enjoy playgrounds, walking trails, basketball and tennis courts right at their doorstep. A wonderful opportunity to live in North London's most family-friendly communities. (id:61852)
Century 21 Heritage Group Ltd.
817 - 225 Malta Avenue
Brampton, Ontario
Welcome to this One Year Old, 1 bedroom condo located in the heart of Brampton! 1 Parking is included. Across from Brampton Gateway and LRT Terminal for easy transit access across Brampton, Mississauga, and nearby GO Train Stations Minutes away from Sheridan College, Shoppers World Brampton, Real Canadian Superstore. Open-Concept Layout, Bright and well-sized large windows and ample closet space. Kitchen Equipped with stainless steel appliances, quartz counter tops, and custom cabinetry perfect for preparing your Favourite meals. Private Balcony to Relax and enjoy your morning coffee. In-Suite Laundry included for your convenience. Enjoy state of the art building amenities including a fitness centre, rooftop terrace, party room, Library, Kida PlayRoom and more. Safe building access and beautifully designed common areas. (id:61852)
RE/MAX Real Estate Centre Inc.
418 - 7373 Martingrove Road
Vaughan, Ontario
Nestled in the heart of Woodbridge, quiet setting, great location and ready for your own touch just in time for the Holidays. (id:61852)
Right At Home Realty
302 - 45 Baseball Place
Toronto, Ontario
Stylish and sun-filled, this 1090 sq ft corner suite offers three true bedrooms - each with its own window - and a wide, south-facing terrace with a gas line, perfect for outdoor entertaining. Floor-to-ceiling windows flood the space with natural light, while exposed 9-ft concrete ceilings and updated fixtures throughout lend a modern loft-inspired aesthetic. Located in a dynamic, master-planned community just minutes from the downtown core, residents enjoy proximity to the Don Valley trail system, Queen East, and the 24-hour TTC line. Walk to vibrant restaurants, cafés, bars, and boutique shopping, with quick access to the Gardiner, Lake Shore Blvd, and the DVP. Parking included. (id:61852)
Sotheby's International Realty Canada
