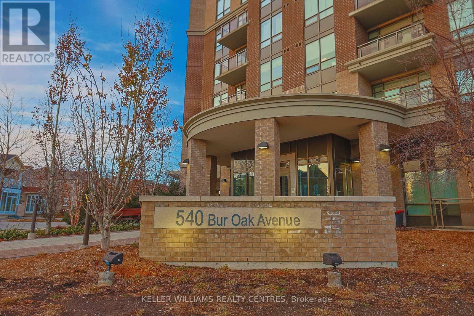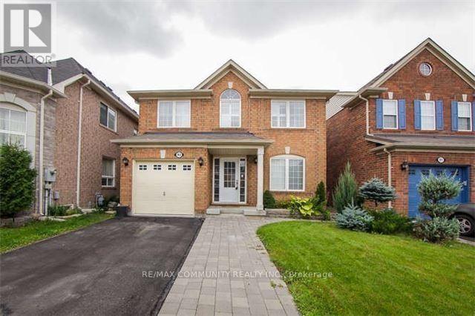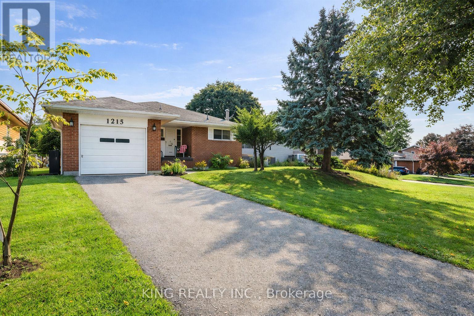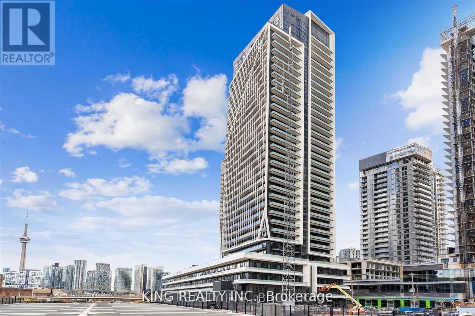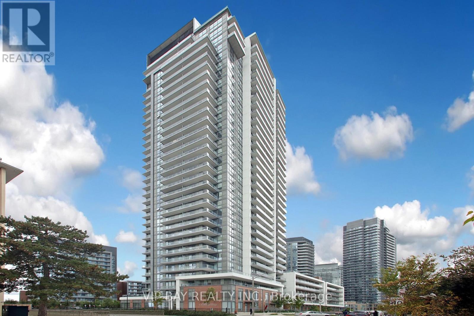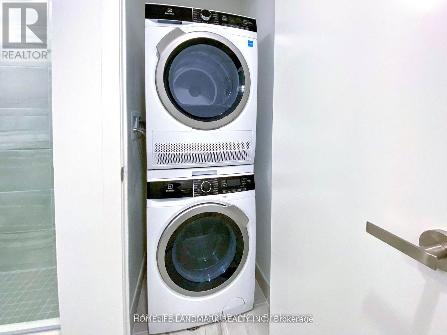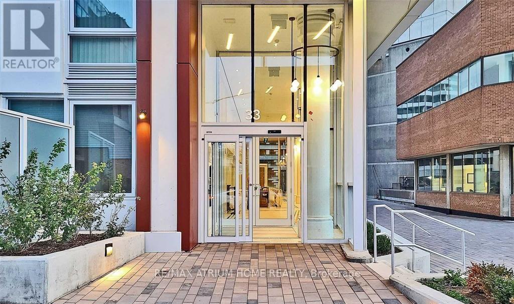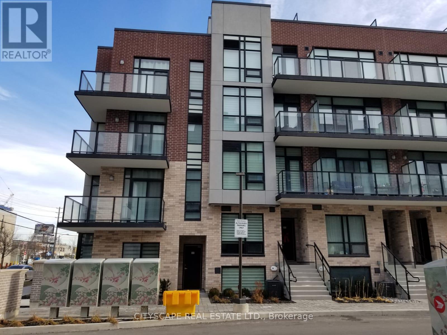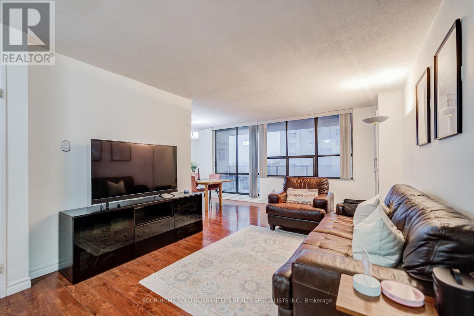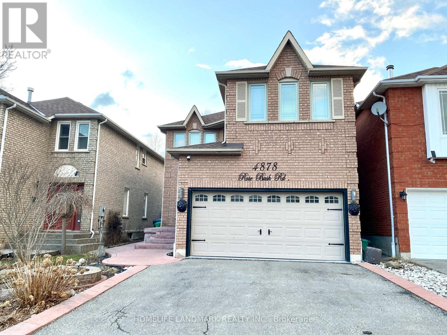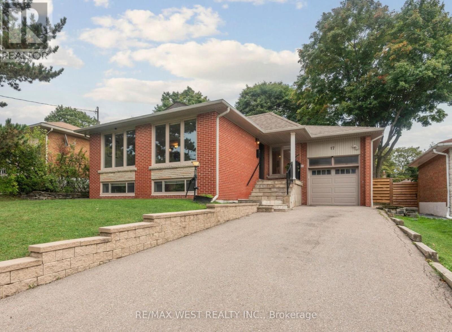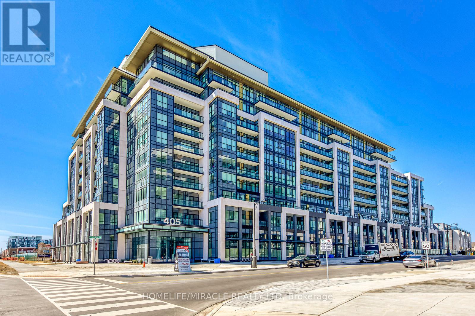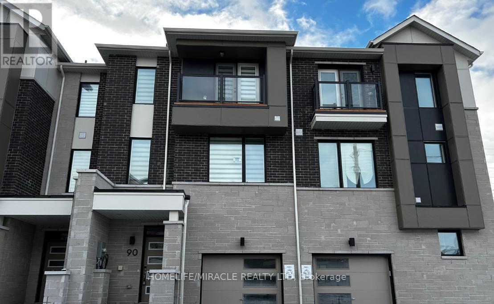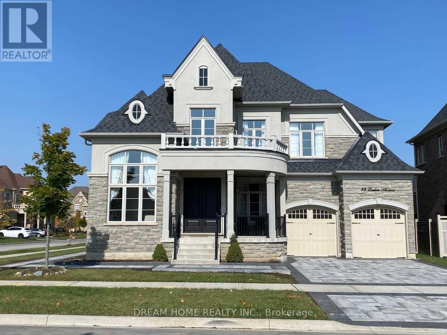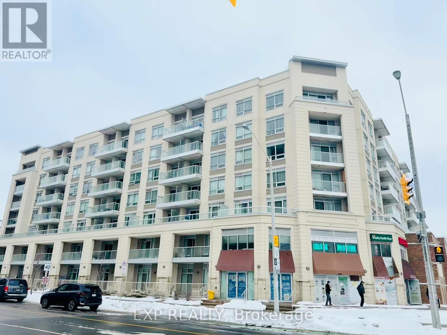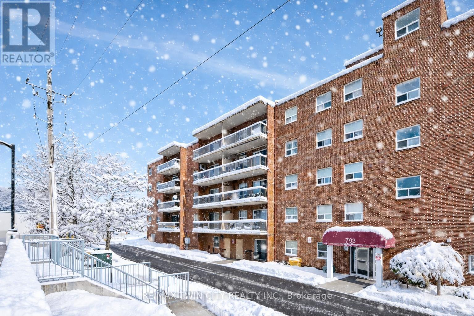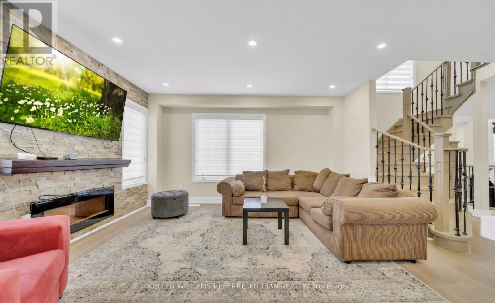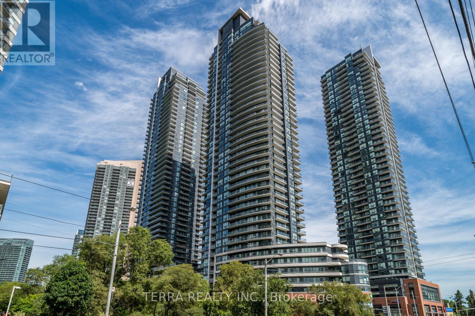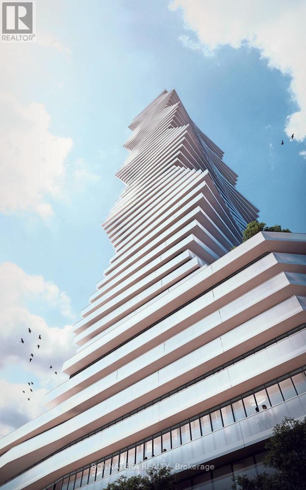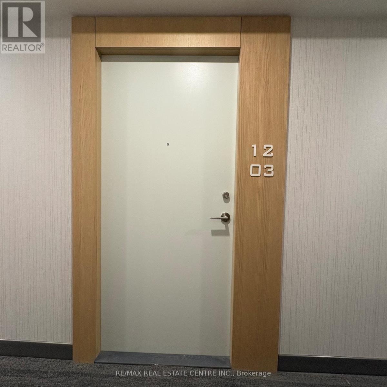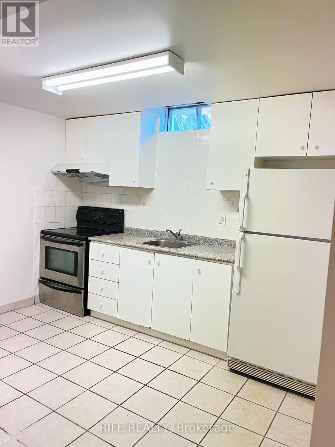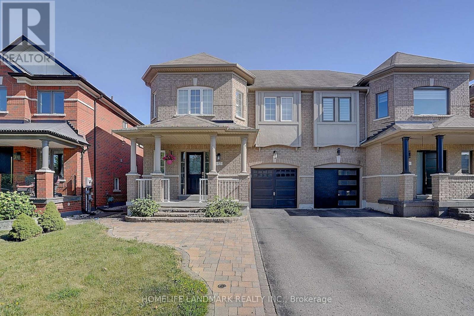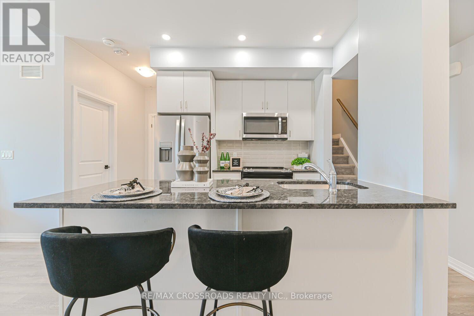733 - 540 Bur Oak Avenue
Markham, Ontario
Beautiful and bright 1-bedroom, 1-bathroom condo in the heart of Markham, located on the top floor with no units above. Featuring 9-foot smooth ceilings throughout, upgraded laminate flooring with acoustic underlay, and a spacious open-concept layout filled with natural light from large windows. Modern kitchen with granite countertops, stainless steel appliances, and a convenient breakfast bar. Excellent location steps to transit and local amenities, and close to parks, top-rated schools, GO Transit, and more. A fantastic opportunity in a highly sought-after community. (id:61852)
Keller Williams Realty Centres
Basement - 93 Muskox Drive
Toronto, Ontario
1 Spacious Bedroom. Basement Apt For Rent W/O Separate Private Entrance. Parks In A Great Family Neighborhood. Separate Washer/Dryer. Move in & Enjoy!. (id:61852)
RE/MAX Community Realty Inc.
215 Sloane Avenue
Toronto, Ontario
Welcome to this spacious bungalow in the highly sought-after Victoria Village. The main floor features three generously sized bedrooms, 1 full washroom, making it ideal for families or anyone in need of extra space. Upon entering, you'll be greeted by an open-concept living and dining area, perfect for both entertaining guests and enjoying cozy family time. The bright, airy layout flows seamlessly, enhancing both comfort and functionality. Vinyl flooring adds a touch of warmth and character to the space. Step outside to the large patio, where you can enjoy your morning coffee or unwind in the evening with beautiful views of the surrounding area. (id:61852)
King Realty Inc.
516 - 320 Richmond Street E
Toronto, Ontario
Welcome to Suite 516 at The Modern Condos, an elegant 2-bedroom, 2-bathroom residence offering over 700 square feet of thoughtfully designed living space. Featuring a private east-facing balcony perfect for morning coffee or evening relaxation. This freshly painted suite is bathed in natural light through floor-to-ceiling windows, this suite blends comfort and style in the heart of downtown Toronto's vibrant Moss Park neighbourhood. Inside, the open-concept layout is ideal for both daily living and entertaining. The modern kitchen features sleek cabinetry, stainless steel appliances, and a large island with seating, creating the perfect hub for casual dining or social gatherings. The sunlit living area flows seamlessly onto the balcony, while both bedrooms are generously sized with closets and natural light. The primary bedroom offers its own ensuite bath and his and hers closets. Residents of The Modern enjoy an impressive collection of amenities designed for urban convenience and leisure. From Beanfield Fibre internet, 24-hour concierge, guest suites, and dedicated meeting and party rooms for hosting. Stay active in the fully equipped gym, unwind in the sauna, or take in panoramic city views from the rooftop deck featuring a sparkling outdoor pool. Additional comforts include visitor parking and bike storage, ensuring every detail of modern city living is covered.Located in the lively and ever-evolving Moss Park community, you're surrounded by an abundance of green spaces, including St. James Park and Moss Park itself. Trendy coffee shops, restaurants, and boutique stores are just steps away, while excellent transit access connects you effortlessly to the Financial District, Distillery District, and beyond.This suite is where style and convenience come together-your opportunity to live beautifully in one of Toronto's most connected downtown addresses. (id:61852)
Realosophy Realty Inc.
801 - 30 Ordnance Street
Toronto, Ontario
As Oasis in the Sky! 2 Bed, 1 Bath + Huge Balconies W/ Floor to Ceiling Windows, Ultra Modern open Concept Kitchen W/Quartz Countertop, Backsplash & S/S Appliances, Private Balcony in Master, Overlooking Stanley Park, 9 Ft Ceiling , Steps to TTC, Bike Rental, Lake, Liberty Village, King St Exhibition Place, 24 Hour Metro, Library, Cafes/Diners, Dog Park & Much More. Easy Access to Hwy. Short Walk to Trinity Bellwoods & Queen St. (id:61852)
King Realty Inc.
3008 - 32 Forest Manor Road
Toronto, Ontario
Welcome To Prestigious Emerald City Community, The Perfect Home To Enjoy The Best Of Life In Toronto City. Spectacular 2 Bedroom Plus Den With 2 Bathroom Corner Unit With Unobstructed SE Exposure. This Unit Boasts 10' ceilings, Extra Large Balcony and Floor-To-Ceiling Windows With Lots Of Natural Lights. With Its Modern-Style Decor And Laminate Flooring Throughout, This Bright And Spacious Unit Offers A Contemporary Living Experience. The Building Features Exceptional Amenities Including Concierge, Party Room, Gym, Indoor Pool, Virtual Playground And Visitor Parking. Conveniently Located Near Public Transit, Subway Stations, Direct Access To FreshCo Grocery Store, Fairview Mall, Community Centre And Much More. Unit Is Ready To Move In. (id:61852)
Vip Bay Realty Inc.
Ph109 - 55 Cooper Street
Toronto, Ontario
Pen House Brand New Sugar Wharf West Tower By Menkes, South Breathtaking Lake View 2 Extra Large Bedrooms and 2 Full Washroom Condo Unit, 852sf Interior Plus Extra Large 157sf Balcony, Luxury Gold Collection Suite, Soaring 10' Ceilings, German Miele Appliances and Upgraded Kitchen. Laminate Floor Throughout. Excellent Location And Convenient. Walk Distance To George Brown, Park, Harbour Front, St Lawrence Market, Union Station, CN Tower, Financial Area & Mins Access Gardiner/Qew And Much More. Bell Unlimited Gigabit Fibe 1.5 Internet Included. 1 Parking Included (id:61852)
Homelife Landmark Realty Inc.
1906 - 33 Helendale Avenue
Toronto, Ontario
Modern condo located at prestigious Yonge & Eglinton. 9Ft ceiling plus floor-to-ceiling windows make the room filled with abundant natural light meanwhile offering a corner city view. B/I appliances in kitchen with centre island providing eat-in area. Upgraded Zebra blinds and laminate flooring thru-out. Spacious bedroom with W/I closet. Amenities including 24/7 security, gym, game room, rooftop deck with BBQs. Steps to TTC station, restaurants, library, community centre and more. (id:61852)
RE/MAX Atrium Home Realty
9 - 861 Sheppard Avenue W
Toronto, Ontario
Elegant 2+1 bedrooms + 3 bathrooms, executive townhouse with over $40,000 in upgrades. Stainless steel appliances and blinders installed for complete privacy. 1 parking spot and 1 locker, plenty of visitor parking. (id:61852)
Cityscape Real Estate Ltd.
602 - 2721 Victoria Park Avenue
Toronto, Ontario
Stylish, Spacious & Convenient Your Ideal Home Awaits! Welcome to this bright and spacious unit, offering approximately 1000 sq ft of well-designed living space. Rare Find Large Unit. Enjoy the comfort of two washrooms, with an Ensuite Master bedroom and a renovated kitchen with Stainless Steel Appliances. Step outside to relax or entertain on the oversized balcony, ideal for enjoying morning coffee or evening sunsets. Located in an unbeatable location with TTC access right at your doorstep and just minutes to shopping, schools, and major highways including the 401.This well-maintained building features a newly renovated lobby, updated elevators and hallways. Featuring a heated outdoor pool and a secure children's playground, this community truly has it all. Don't miss this rare opportunity to own a beautifully updated condo in a prime location. A must-see! (id:61852)
Your Home Sold Guaranteed Realty Specialists Inc
Basement - 4878 Rosebush Road
Mississauga, Ontario
Spectacular bright newly professionally renovated basement apartment features quartz kitchen counter, newer appliances ,laminate floors throughout . Large bedroom with two windows, closet and 3 piece bath(shower) , No pets and no smoking. Close to GO , parks, schools , worship center.Tenants pay 30% of utilities as per utility bills. (id:61852)
Homelife Landmark Realty Inc.
17 Jill Crescent
Toronto, Ontario
Located in Etobicoke's highly desirable West Deane neighbourhood, this beautifully refreshed 3+1 bedroom bungalow combines comfort, style, and everyday convenience. Sun-filled open-concept living and dining spaces create a bright and inviting setting for family living and entertaining. A convenient side entrance leads to the fully finished basement, complete with an additional generous bedroom, sleek modern bathroom, and a spacious multi-purpose living area-ideal for in-laws, guests, or a dedicated home office. Outside, enjoy a fully fenced, pool-sized backyard perfect for gatherings, relaxation, and play. Surrounded by ravines, parks, and picturesque trails, this welcoming community is also steps to excellent schools such as Princess Margaret Jr. and John G. Althouse, and just minutes to St. Gregory Catholic School. Commuting is effortless with TTC access nearby and quick connections to Highways 427/QEW/401, Pearson Airport, shopping, and recreation. A rare opportunity to own a truly turn-key bungalow in a prime family-friendly location! (id:61852)
RE/MAX West Realty Inc.
Lph10 - 405 Dundas Street W
Oakville, Ontario
This stunning lower **Penthouse** (9th Floor) condo with 10ft ceiling offers unparalleled comfort and sophistication. Boasting panoramic views of the surrounding landscape, this spacious residence features two bedrooms and two bathrooms, ideal for families or professionals seeking a refined urban retreat. The open-concept living area is perfect for entertaining, while the gourmet kitchen is equipped with custom window coverings, in-suite laundry, portlights, high-end appliances and sleek finishes. Enjoy resort-style amenities including Gym, Community space, Smart One Security with keyless entry-Smart living, Ground floor Lifestyle Retail, Grand lobby with double height ceilings, terrace equipped with gas and water bibs, Designer kitchens and vanities imported from Italy, and take advantage of the convenience of nearby shops, restaurants, and parks. Conveniently Located Close To All Amenities Including Local Dining, Groceries, Shopping, And Banking And Downtown Oakville, All Steps Away. Easy Access To Highways 407, 403 And QEW, Minutes To Transit And GO Train Station (id:61852)
Homelife/miracle Realty Ltd
90 Pearen Lane
Barrie, Ontario
Welcome To This Brand New Mattamy-Built Townhouse Offering Over 2,100 Sq. Ft. of Thoughtfully Designed Living Space In Desirable South Barrie, Featuring 4 Spacious Bedrooms Plus A Versatile Home Office/Den And 3.5 Bathrooms With Zebra Blinds. This Bright, Open-Concept Home Showcases High Ceilings, Contemporary Finishes, Quartz Countertops, And Upgraded Kitchen Cabinetry, Along With A Smart Layout That Includes A Main Floor Bedroom With A Private Ensuite; Ideal For Guests Or Extended Family And Convenient Upper-Level Laundry. Additional Perks Include A Single-Car Garage With Driveway Parking And Free Rogers Internet For 2026, All In A Prime Location Close To Highway 400, Grocery Stores, Restaurants, Shopping, And Everyday Amenities, Making Commuting And Daily Errands Quick And Effortless. (id:61852)
Homelife/miracle Realty Ltd
28 Larkin Avenue
King, Ontario
Gorgeous Home At The Nobleton Gates, Perfect For A Family. Abundant Spacious Rooms, Luxury Living Space 10 Ft Waffled Ceilings Main, Pot Lights, 9 Ft Upper & Bsmt. Custom Kitchen With Large Centre Island. High-End S/S App. Extra Tall Doors Throughout Entire Home, Large Bedrooms, Romantic Fireplace In Master/Bath. All Bedrooms Feature Their Own Private Ensuite Bathrooms. New Interlock ,Large Backyard. (id:61852)
Dream Home Realty Inc.
519 - 4600 Steeles Avenue E
Markham, Ontario
Location, Location, Location! Welcome to this stunning Northwest-facing corner unit filled with abundant natural light and featuring a spacious open balcony overlooking a quiet street. The well-maintained kitchen offers a practical layout with granite countertops, ideal for everyday living. Premium flooring adds a touch of elegance throughout the unit. Located in an unbeatable transit-oriented community, enjoy TTC at your doorstep, Milliken GO station at walking distance and quick access to Highways. Surrounded by restaurants, grocery stores, supermarkets, shopping malls, and top-ranking schools, including Milliken Mills High School. Residents benefit from 24-hour security and concierge services, offering the perfect blend of comfort, convenience, and lifestyle for families and professionals alike. Priced to Sell! Status Certificate has been requested. (id:61852)
Exp Realty
207 - 793 Colborne Street
Brantford, Ontario
Welcome to 207 - 793 Colborne Street in the City of Brantford! The spacious and bright 2 bedroom condo has been freshly painted and has a nice open concept layout with a separate dining area and living room. The home also has its own stackable in-suite laundry (2023), very efficient mini-split AC cooling, under-sink WATERDROP filtration system (2025), window coverings (2025) and new flooring in the bedrooms and corridor. The building is located in Echo Place near many amenities including parks, trails, shopping, public transit, restaurants, grocery stores, schools, and more! The building is very accessible having an elevator and a covered garage parking spot included in the sale. The property also has undergone many recent updates including newly constructed parking garage, updated gym, freshly landscaped grounds, secure entry & monitored property, party room and more. Also included in the sale is an exclusive storage locker and covered vehicle parking spot in the brand new parking garage; never clean snow off the car again! Enjoy the large balcony with newer glass panel rails for your little piece of paradise; great for entertaining on those summer nights! Schedule your viewing today! BONUS: Condo fee includes Heat and Water! (id:61852)
RE/MAX Twin City Realty Inc.
14 Andover Drive
Woolwich, Ontario
Welcome to 14 Andover Drive, a beautifully maintained home located on a premium corner lot in a sought-after, family-friendly neighbourhood. This spacious two level residence offers 4 generous bedrooms and 3 bathrooms, ideal for professionals or families seeking comfort and functionality.Enjoy bright, open living spaces, a well-appointed kitchen, and modern updates throughout. Step outside to a private, fully fenced backyard, perfect for relaxing or entertaining, plus the added convenience of garage parking.Situated close to parks, schools, shopping, and transit, this home delivers both lifestyle and location. A fantastic leasing opportunity offering space, privacy, and contemporary living-don't miss it. (id:61852)
Keller Williams Referred Urban Realty
4010 - 2212 Lakeshore Boulevard W
Toronto, Ontario
Enjoy exceptional, panoramic views from this high-elevation residence, offering the finest in modern high-rise living. This luxurious northeast-facing one-bedroom plus den suite at the Etobicoke waterfront showcases breathtaking vistas of Lake Ontario and the city skyline.The contemporary open-concept layout features an oversized extended kitchen, 9-foot ceilings, floor-to-ceiling windows, and a spacious 15-foot walk-out balcony-ideal for relaxing or entertaining. Residents benefit from access to over 30,000 sq. ft. of premium club-style amenities.Everyday conveniences are just steps away, including Metro, Shoppers Drug Mart, Starbucks, LCBO, major banks, and more. The Martin Goodman Trail is moments from your door, with the added bonus of enjoying waterfront fireworks directly from your balcony.Perfectly located, the property offers an express bus to the Downtown Financial District and quick access to the Mimico GO Station and the QEW, delivering an unmatched blend of luxury, lifestyle, and connectivity. (id:61852)
Terra Realty Inc.
913 - 3900 Confederation Parkway
Mississauga, Ontario
Experience stylish urban living in this ultra-modern 1 bedroom plus den condo located in the vibrant heart of downtown Mississauga. This thoughtfully designed suite offers a functional open-concept layout with high-end finishes, modern stainless steel appliances, in-suite laundry, and floor-to-ceiling windows that fill the space with natural light. The versatile den can be used as a home office or guest area, adding flexibility to the 617 sq. ft. interior. A spacious 96 sq. ft. balcony extends your living space outdoors, perfect for relaxing or enjoying city views.Situated just steps from Square One Mall, the Living Arts Centre, Celebration Square, Sheridan College, and top-rated schools, this location offers unparalleled convenience. Commuting is effortless with quick access to major highways including the 403, 401, 407, and QEW, as well as nearby public transit. Residents enjoy an impressive selection of luxury amenities, including a hotel-style saltwater pool, kids' splash pad, rooftop skating rink, state-of-the-art fitness centre, outdoor lounge spaces, and 24-hour concierge services. Whether you're entertaining guests or unwinding after a long day, the building provides the perfect blend of comfort and sophistication.Don't miss your chance to own a stunning unit in one of Mississauga's most sought-after locations. Den can be used as a bedroom (id:61852)
Bonnatera Realty
1203 - 1100 Sheppard Avenue W
Toronto, Ontario
Discover this stunning brand new condo just steps away from Downsview Station & minutes away from York University. Enjoy a spacious kitchen that seamlessly flows into the living room, filled with natural light. Spacious den can easily serve as a second bedroom, featuring a large sliding door and closet, all designed with modern aesthetic. Premium amenities such as 24hr concierge, fitness room, a pet spa, a lounge with bar, a rooftop terrace, a private meeting room, entertainment lounge with games and child playroom. Includes Roger's high-speed internet for seamless connectivity. Don't miss out on this incredible opportunity! (id:61852)
RE/MAX Real Estate Centre Inc.
Basement A2 - 50 Dowling Circle
Markham, Ontario
Detached Home in highly rated neighbourhood Milliken Mills. Well-Kept Spacious 2-Bedroom Basement Apartment located on very Quiet Street, Full Kitchen & Full Bathroom, Plenty of Windows, in Prime Milliken Area, Closed by Highway, VIVA/GO Transit, Pacific Mall, Community Centre etc., Include One Outdoor Parking Space, shared Laundry (id:61852)
Rife Realty
47 Wallwark Street
Aurora, Ontario
Welcome to this beautifully updated 4-bedroom, 3-bathroom semi-detached gem in the highly sought-after Bayview Northeast community of Aurora. Offering 1,881 sq.ft. above grade plus a fully finished basement, this home backs directly onto Ada Johnson Park providing peaceful, unobstructed views with no rear Neighbours. The sun-filled, open-concept main floor showcases custom crown Moulding, hardwood floors, and a spacious living area perfect for entertaining. The chef-inspired kitchen features stainless steel appliances, granite countertops, custom cabinetry, and a glass tile backsplash, flowing seamlessly into the dining area with walkout to a private deck overlooking the park. Upstairs, you'll find four generously sized bedrooms and two upgraded bathrooms with granite vanities. The primary suite offers a large walk-in closet and a beautifully appointed ensuite bath. Additional highlights include convenient main-floor laundry and direct access to the garage. The fully finished basement adds versatile living space, including two additional rooms, a massive walk-in closet, and endless possibilities for a home office, gym, or media room. Enjoy professionally landscaped front and backyards with interlocking stone, night lighting, and a charming metal gazebo with insect nettingideal for outdoor entertaining. Located close to top-ranked schools, Hwy 404, shopping, trails, and the Stronach Aurora Recreation Complex, this move-in ready home blends comfort, style, and a true sense of community living. (id:61852)
Homelife Landmark Realty Inc.
723 - 2635 William Jackson Drive
Pickering, Ontario
UTILITIES INCLUDED: Water, heat, high-speed internet. Tenant pays hydro. Experience all-day natural light in this south-facing, upper-level stacked townhome overlooking Pickering Golf Club. This exceptionally maintained 3-bed, 3-bath home, the largest floor plan in the community, features two balconies and a contemporary kitchen with quartz countertops and stainless steel appliances. The open-concept living and dining area is perfect for both relaxing and entertaining. A versatile main-floor bedroom can serve as an in-law suite, home office, or den. Enjoy the convenience of in-suite laundry, underground parking, a private storage locker, and professionally maintained common areas, including garbage removal, snow clearing, and lawn care. Located in the highly sought-after Duffin Heights neighbourhood, this vibrant community is steps from parks and trails, and just minutes from SmartCentres Pickering, The Shops at Pickering City Centre, HWY 401/407, and Pickering GO Station. (id:61852)
RE/MAX Crossroads Realty Inc.
