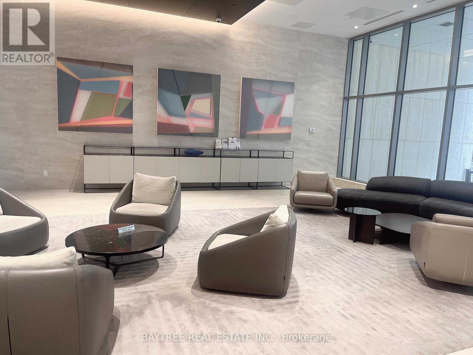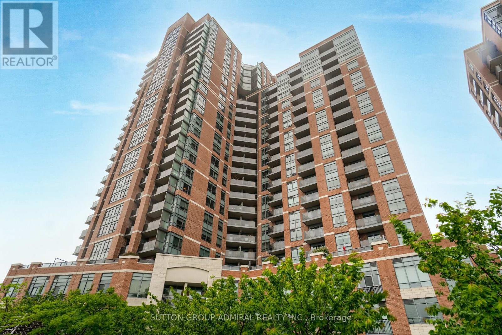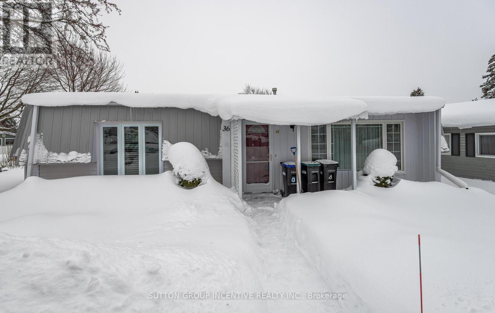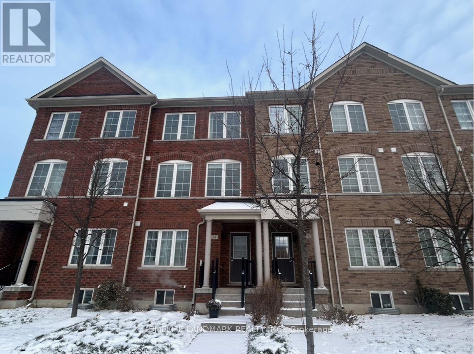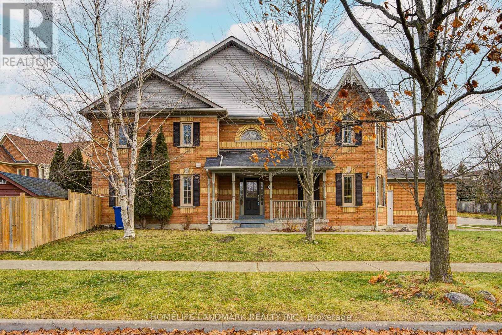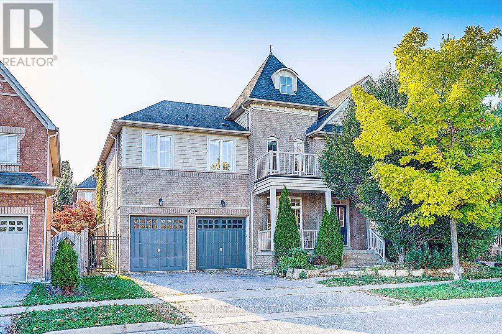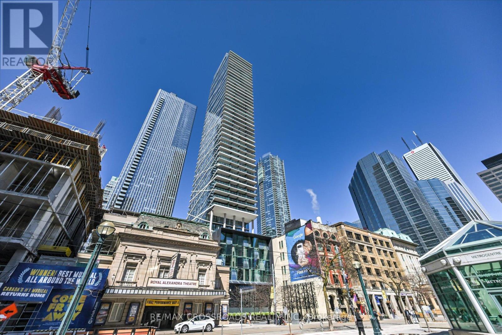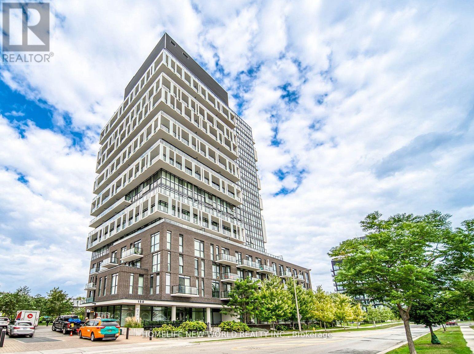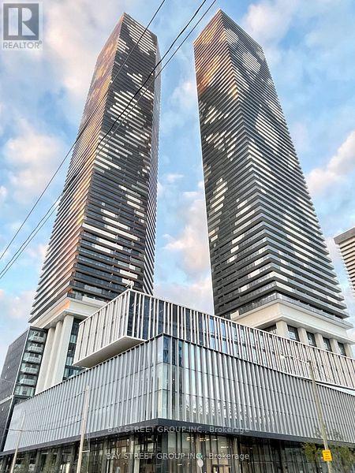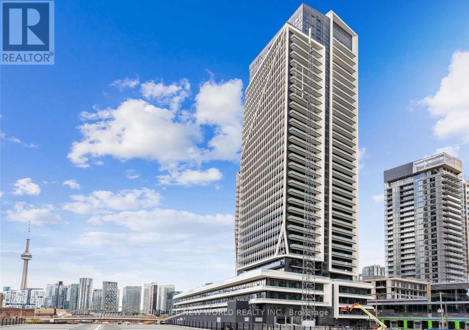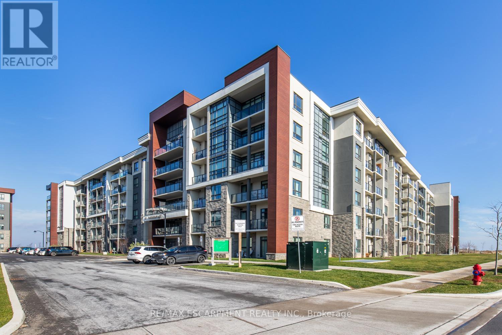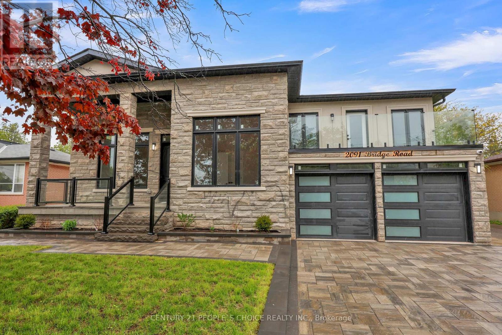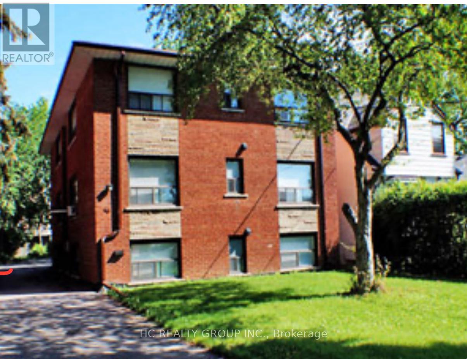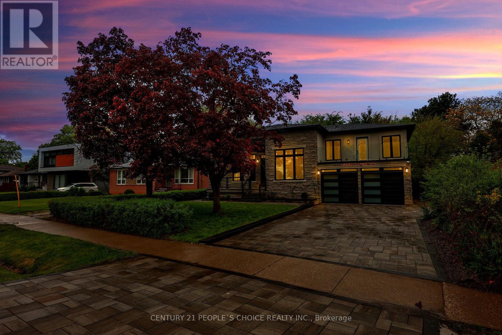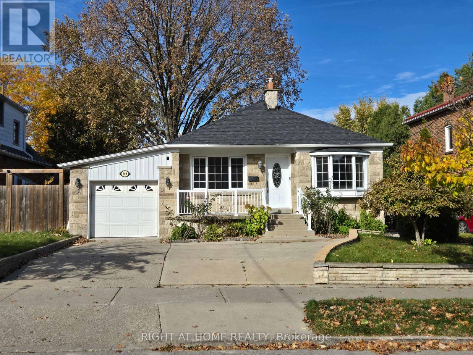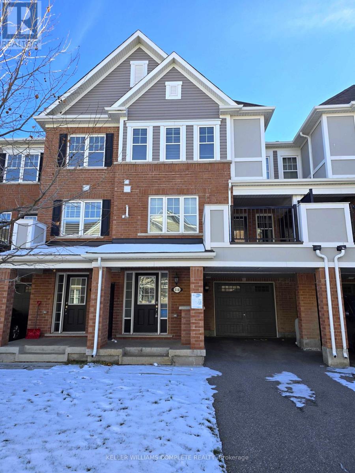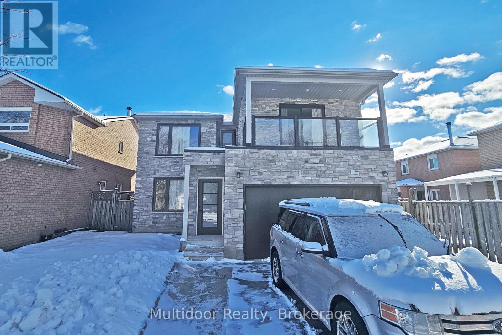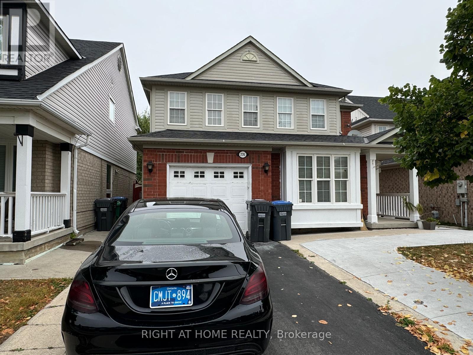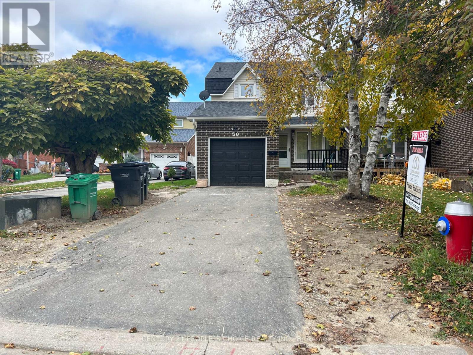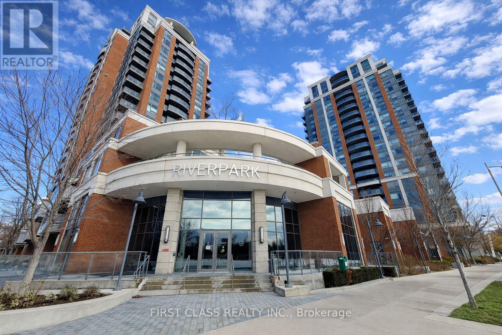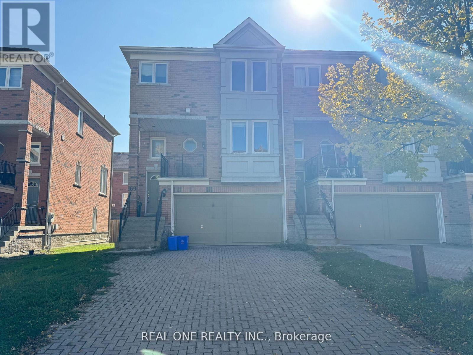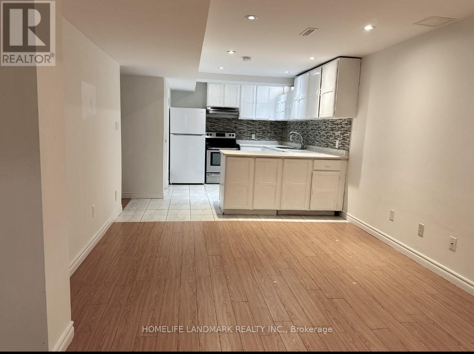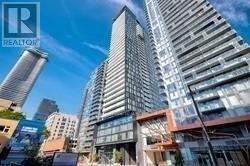1610 - 2221 Yonge Street
Toronto, Ontario
The Hub Of All Hubs, The Original Central Location And The Benchmark For All Other Urban Centres In The GTA - Yonge & Eglinton! The Latest Address To Hit The Yonge& Eglinton Location, 2221 Yonge, A Skip's Distance To The TTC, Restaurants And Other Conveniences. Residents of this condo can enjoy amenities like a Gym / Exercise Room, Pool, Common Rooftop Deck and a Concierge, along with Visitor Parking, BBQs, Bicycle Parking, Business Centre, Elevator, Guest Suites, Hot Tub / Jacuzzi, Media Room / Cinema, Meeting / Function Room, Outdoor Patio / Garden, Parking Garage, Games / Recreation Room, Security Guard, Enter Phone System, Spa, Visitor Lounge and a Yoga Studio. Monthly maintenance include Air Conditioning, Common Element Maintenance, Heat, Building Insurance and Water.Designed for style and light! The master bedroom offers a wardrobe and a massive picture window for stunning views and natural light. With a modern kitchen and a meticulous white backdrop, this home feels immediately brighter, more contemporary, and significantly larger. 1+Den, 2-Bathroom layout. The separate den provides the perfect space for a personal office or private study, and The oversized master bedroom and large en-suite bathroom ensure comfortable and convenient living. (id:61852)
Baytree Real Estate Inc.
1138 - 60 Heintzman Street
Toronto, Ontario
Spacious one-bedroom, one full bathroom cozy suite with a warm and inviting atmosphere, located in the desirable JUNCTION AREA. Features an open concept layout with abundant natural light and a private balcony perfect for morning Coffee or evening cocktails. Conveniently located near transit, trendy shopping, cafes and restaurants. Building offers a wide range of on-site amenities. Unit is available furnished or an additional cost. (id:61852)
Sutton Group-Admiral Realty Inc.
36 Weeping Willow Drive
Innisfil, Ontario
Retirement living in Sandycove Acres. Pride of ownership, beautifully maintained with neutral colors this 2 bedroom, 2 bath with extra Shower. Main bathroom has walk in jetted tub. This home has been modified with larger bedrooms and kitchen. Granite Counter top and eat in Kitchen. With an extra storage cupboard for all those hard to store items. Move in ready. Walking distance to Recreation Center with so many activities you can be active or live peacefully. Dances, darts, billiards, karaoke, bingo, Two outdoor heated salt water pools. New fees $855.00 and new taxes $162.35. (id:61852)
Sutton Group Incentive Realty Inc.
84 Lady Dolores Avenue
Vaughan, Ontario
Immaculate, Fully Upgraded Townhouse - Move-In Ready!Step into elegance with this stunning open-concept, sun-filled home featuring smooth ceilings and premium hardwood floors throughout. The main level impresses with soaring 9' ceilings, a stained hardwood staircase accented by iron pickets, and two convenient entrances for added functionality. The chef-inspired kitchen is a true showstopper, complete with a central island, sleek stainless steel appliances, and a walkout to a private balcony-perfect for entertaining or relaxing. Upstairs, the spacious primary suite offers a spa-like ensuite with a glass shower, while the fourth bedroom on the main floor boasts its own private ensuite (south facing) for ultimate comfort and privacy. Ideally located near top-rated schools, with quick access to transit, hospitals, shopping, places of worship, and beautiful parks and trails. Bright, airy interiors are complemented by pot lights throughout and fresh, modern paint. Both the driveway and visitor parking are located on the north side of 84 Lady Dolores, at the intersection of Sand Hill Mews and Dashwood Street. (id:61852)
Homelife Landmark Realty Inc.
223 Deerglen Terrace
Aurora, Ontario
Fabulous 4 Bedroom Corner Detached Home Located At The Heart of Aurora Grove. Premium corner lot. Bright And Spacious Open Concept Living Space with close distance to Top Rank Public & Catholic Schools . Minutes To 404, Yrt, Go Transit, Restaurants & Shopping Centres, Library, Magna Golf Club. Finished basement with separate entrance provides an extra rent income opportunity. Cold Storage space in basement. Recently Refreshed. New second-floor laminate floor board and whole-house painting. 2020 new fence. Excellent opportunity for first home buyer and upgrade purpose families. (id:61852)
Homelife Landmark Realty Inc.
92 Montgomery Avenue
Whitby, Ontario
Stunning home in desirable Brooklin! Freshly painted, carpet free & showcasing brand new hardwood floors. Main level features a soaring family room with cathedral ceiling & gas fireplace, elegant dining room with coffered ceiling, and pot lights throughout. Chefs kitchen with quartz counters, custom backsplash, tall cabinets, pantry, 2 built-in Jenn-Air ovens, 6-burner gas cooktop & warming oven. Upstairs offers spacious bedrooms, each with ensuite. Primary retreat boasts W/I closet & spa-like 5pc ensuite. Professionally finished basement includes a large rec room with wet bar & granite, exercise room & 3pc bath. Move-in ready and a true must-see! (id:61852)
Homelife Landmark Realty Inc.
3006 - 224 King Street W
Toronto, Ontario
Prestigious Theatre Park Condo In The Heart Of Financial/Entertainment District! Highly Desirable 2 Bdrm Sunny Corner Unit In High Floor W/Spectacular SW Lake View! Great Open Concept Layout! 9'Ceiling W/Floor To Ceiling Windows! Luxury Finished! Total Upgraded W/Stone Kit C-Top, Glass Backsplash, SS B/I Appliances, Sliding Door For Mbr, Engineered Hardwood Flr Through-out.Gas Hook Up In The Balcony For Barbecue. 24Hrs Security. Convenient access to the PATH, Walking Distance To Subway, Entertainment & Financial Dist. Prime Location Surrounded By Restaurants,THeatres, Shops.Uot,Ocad,Ryerson Nearby. 24 Hours Notice For Showing. (id:61852)
RE/MAX Crossroads Realty Inc.
1211 - 150 Fairview Mall Drive
Toronto, Ontario
Bright South-East Corner 2 Bedroom W/ Large Balcony In The Prestigious Soul Condos Located In The Highly Sought-After Don Valley Village. Gorgeous City Views. 10 feet ceiling. Ceiling-To-Floor Windows. 24/7 Concierge. Fairview shopping mall, Library, Subway, Buses, Supermarket are all on cross street. Minutes to DVP/401/404, Community Center, North York General Hospital. Community Park And Playground. Great Building Amenities. Easy to rent Parking spot in the building. Perfect For almost all needs! (id:61852)
Homelife New World Realty Inc.
1912 - 55 Cooper Street
Toronto, Ontario
Welcome to Sugar Wharf West Tower where luxury meets lifestyle. 1 Bedroom And 1 Bathroom. 466Sf With 109 Sf Balcony Per Builder Floorplan. Open Concept Kitchen, Stainless Steel Kitchen Appliances, With amenities such as 24-hour concierge, state of the art fitness centre, kids play area, and expansive outdoor landscaped terrace with BBQ and dining areas. Conveniently Close to all amenities, from public transit to the beautiful sugar beach, St. Lawrence Market, Restaurants, Farm Boy and Loblaws, LCBO, Union Station, Scotia Plaza, George Brown College, Toronto Metropolitan University, UofT and the entire Downtown Core. (id:61852)
Bay Street Group Inc.
2004 - 50 Ordnance Street
Toronto, Ontario
Newer And Bright! Stylish, Modern Open-Concept Kitchen W/Hi-End Appliances. Functional Layout W/ Walkout Balcony. Modern Fitness Centre, Sauna & Yoga Room. Rooftop Pool & Bbq, Party Room, Lounge, Theatre, & More! Steps To C.N.E, Lake, Parks, Groceries, Shops, Ttc, Liberty Village And Etc. It's No Wonder They Call These The Playground Condos! (id:61852)
Homelife New World Realty Inc.
533 - 101 Shoreview Place
Hamilton, Ontario
Stunning, 2 Bedroom, 2 Bathroom condo in sought after Sapphire Development by award winning builder New Horizon! Enjoy the Gorgeous views of the water right from your private balcony! High-end finishes throughout including quartz countertops, hardwood flooring and more! 1 underground parking space and 1 locker. In-suite laundry and access to all of the building's amenities! Relax on the rooftop patio overlooking Lake Ontario after you workout in the exercise room! (id:61852)
RE/MAX Escarpment Realty Inc.
2091 Bridge Road
Oakville, Ontario
Never lived in after reconstruction. Brand new appliances. Carpet free 2 BR, 2 full WR Legal basement apartment available for lease. Separate entrance and a separate laundry. Close to Bronte Go and easy access to QEW. Within short distance for most amenities. (id:61852)
Century 21 People's Choice Realty Inc.
1 Bedroom Unit - 46 Hay Avenue
Toronto, Ontario
A 1 bedroom apartment with large kitchen, living room, and new bathroom. Located in a low rise 6-unit secure building. Rooms have lots of natural light. Coin laundry room on site. Parking, and water included, electric hydro extra. Just minutes from Mimico Go-Station, Lakeshore streetcar and bike paths, with quick access to the Gardiner Expressway/427/QEW, a fast drive to downtown, and steps away from San Remo Bakery and Royal York Road, which offers bus access to Royal York subway station. Ideal for a single working professional. We hope to provide tenants with a friendly, clean and respectful environment, and welcome applicants who fit this description. Credit check, background check, proof of income and references are requested. (id:61852)
Hc Realty Group Inc.
Upper Level - 2091 Bridge Road
Oakville, Ontario
Never lived in after reconstruction home in the Bronte neighborhood available for immediate occupancy! Soaring 14' high ceiling throughout main floor, it has 4 bedrooms and 3 full washrooms on the main floor Primary BR on 2nd floor/ loft. Bright, well-ventilated open concept living, dining and kitchen area filled with abundant natural light throughout. The kitchen has built-in high-end Jenn Air appliances with white cabinets, quartz countertops, large center island, huge pantry cabinets and a computer niche. Upstairs has the large primary bedroom with a 5-piece ensuite, a large walk-in closet and a rare find walkout to balcony feature with glass enclosure, overlooking front yard. Extension of family room with Huge deck in back yard with glass railing, perfect for outdoor entertainment and relaxation. Additional well insulated storage/workshop shed in back yard perfect for a DIY/Hobby/Handyman. Close to QE community park and cultural center, schools, Bronte harbor and minutes away to Bronte GO and Highways. (id:61852)
Century 21 People's Choice Realty Inc.
206 King Street N
Toronto, Ontario
Beautiful and bright 2-Bedroom Upper-Level Bungalow, ideal for a couple or young family. This home features large windows with Abundant natural light and is located in a wonderful, family friendly neighborhood close to everything. Convenient access to UP Express, Go Transit,Hwy400, airport, amenities, and the Humber River Trail. Freshly painted throughout with hardwood flooring, a functional and spacious kitchen, and stainless steel appliances. Includes a 5-piece bathroom, ensuite laundry, and an attached Garage. Enjoy a large backyard, perfect for outdoor living, or relax on the front porch. Very well maintained. Main Floor Only (basement not included), Utilities (hydro, gas, water) spilt 50/50 with basement Tenant.$200.00 Key Deposit (id:61852)
Right At Home Realty
518 Buckeye Court
Milton, Ontario
Bright and freshly painted, this newer townhome has plenty of space for your family! Enter through the welcoming foyer or directly from your attached garage into a thoughtfully designed main level featuring convenient built-in cubbies, hooks, and storage area to keep family life organized. The flexible ground-floor space adapts to your lifestyle, perfect as a home office, fitness room, or cozy family retreat. The second level showcases a spacious, open-concept kitchen/dining/living area that flows seamlessly onto an oversized balcony, ideal for entertaining or relaxing. A pantry, in-suite laundry, and a powder room add everyday convenience to this level. On the 3rd level, the primary bedroom is quite large and boasts a cute window seat as well as an ensuite with walk-in shower. Two additional bedrooms and a beautifully appointed main bath with soaker tub complete the third level. Driveway could fit 1 large vehicle or 2 smaller ones. Single garage for a total of 3 potential parking spaces. Conveniently located. Don't let this one pass you by. (id:61852)
Keller Williams Complete Realty
Lower - 4 Gatesgill Street
Brampton, Ontario
ALL INCLUSIVE - Discover an exceptional move-in ready basement residence at 4 Gatesgill Street, Brampton, ON L6X 3S4, nestled within the thriving and family-friendly Brampton West neighbourhood. This beautifully renovated 2-bedroom, 2-full bathroom suite features its very own separate side entrance, ensuring privacy and independence for tenants. Each bedroom offers generous proportions and ample closet space, ideal for individuals, professionals, or small families. The open-concept living and dining area is enhanced with modern finishes, pot-lights, premium flooring and stylish fixtures, making entertaining or relaxing effortless. The contemporary kitchen boasts granite countertops, stainless-steel appliances and ample storage - a culinary delight for daily use. Complete with in-suite laundry and a newly added second washroom, this unit combines modern convenience with polished elegance. 1 Parking Spot. Located mere minutes from Hwy 410, the Mount Pleasant GO Station, and major shopping nodes including Walmart and local plazas, you'll enjoy seamless access to transit, employment hubs and city-wide amenities. Nature and recreation are just steps away, with parks and trails dotting the vibrant community of Brampton, which is home to over 2,400 hectares of parkland and celebrated for its cultural diversity and growth. With a blend of comfort, style and connectivity, this basement unit offers a premium lifestyle at an exceptional value. Landlord requires mandatory SingleKey Tenant Screening Report, 2 paystubs and a letter of employment and 2 pieces of government issued photo ID. (id:61852)
Multidoor Realty
Upper - 235 Brisdale Drive
Brampton, Ontario
This GORGEOUS House has NEWLY RENOVATED STUNNING KITCHEN, NEWER WASHROOMS & GLEAMING FLOORING. It's SUPER SPACIOUS with an EXPANSIVE LIVING ROOM & KITCHEN, FOUR BEDROOMS, THREE WASHROOMS, A GARAGE & SUCH A LONG DRIVEWAY. Best of all, LOCATION IS AMAZING with its proximity to MOUNT PLEASANT GO STATION, SCHOOLS & COMMUNITY CENTRE. ++ BONUS - It comes PARTIALLY FURNISHED with Master Bedroom BED, SOFAS & OFFICE TABLE (id:61852)
Right At Home Realty
50 Peterson Court
Brampton, Ontario
WOW!!! ENTIRE PROPERTY, Semi-Detached House on CUL DE SAC quiet Street, In The Prime Location Of Sandalwood Parkway & Richvale. Great Spacious Layouts With 3 Bedrooms On The Upper Floor With Finished Basement With A Rec Area & Bedroom. 4 Car Parkings, Good Size Back yard, Close to All amenities, Working young professionals and families welcome (id:61852)
Century 21 People's Choice Realty Inc.
1003 - 8200 Birchmount Road
Markham, Ontario
Welcome Young Couples And Younger Families To Your One Bedroom Home In The Heart Of Downtown Markham. Enter IntoNewly Laid Bright Modern Flooring, Stainless Steel Appliances. Central Island. View Hwy7At Leisure. Walk To Shop, Public Transport, Dine InMulti Cultural Cuisines, Take O To Work On 404/407 In Mins. Enjoy 560 Living + 55 SftBalcony Space. (id:61852)
First Class Realty Inc.
169 Leitchcroft Crescent
Markham, Ontario
Immaculate Corner Executive Townhouse, Like Semi, Located In Highly Desirable & Quiet Area. Close To All Amenitites, Steps To Viva, Plaza, Minutes Drive To Highway. Well Maintained And Outstanding Layout, Open Concept, Large Living & Dinner With High Ceilings, Double Garage & Hardwood Floor Through Out, Ensuite For All Bedrooms. Moving Condition. Don't Miss Out! (id:61852)
Real One Realty Inc.
138 Keffer Circle
Newmarket, Ontario
Legal 2-Bedroom Basement Apartment in Prime Newmarket Location. Bright & freshly painted 2-bedroom legal basement apartment W/separate entrance located in a quiet and sought-after neighborhood- Yonge & Mulock! , Enjoy pot-lit living spaces W/spacious open-concept kitchen and living room, perfect for comfortable daily living. Bedrooms are quiet and private, thoughtfully separated from the living area by a hallway for added peace. Kitchen features full-size appliances including fridge, stove, and dishwasher. Includes a dedicated laundry room with washer, dryer, and bonus storage room. Stay comfortable year-round with central A/C. The unit offers a 3-piece bathroom, and 2 parking spaces on the private driveway. Soundproofed and fireproofed between floors. Legal and registered unit. Close to transit, shopping, parks, and schools. (id:61852)
Homelife Landmark Realty Inc.
16895 Mccowan Road
Whitchurch-Stouffville, Ontario
Nature Meets Luxury! Discover this absolutely stunning vacant lot in the charming hamlet of Cedar Valley, Stouffville. This beautifully 77' x 200' parcel comes with site plan approval for a 4,400 sq. ft. luxury home, perfectly positioned on a peaceful street where McCowan Road ends at Cherry Street ensuring minimal traffic and maximum privacy. Bordering the 52-acre Mitchell Tract and directly opposite 120 acres of York Region Forest, this location is a haven for nature lovers. Explore over 800 acres of connected forest with walking, cycling, and horseback riding trails, plus excellent boarding facilities nearby. Surrounded by custom-built, multi-million dollar homes, this property offers the ideal blend of tranquillity and prestige. Just minutes from Hwy 404 and easily accessible from Toronto, its a prime location for your dream home. (id:61852)
Right At Home Realty
1607 - 28 Wellesley Street E
Toronto, Ontario
Upgraded Exceptional & Spacious Good Size 2 Bright Br And 2 Bathroom. Corner Unit With Unobstructed ,North Views And A Large Oversized Balcony. Steps To Wellesley Subway. Minutes To Both University Of Toronto And Ryerson (id:61852)
Homelife Landmark Realty Inc.
