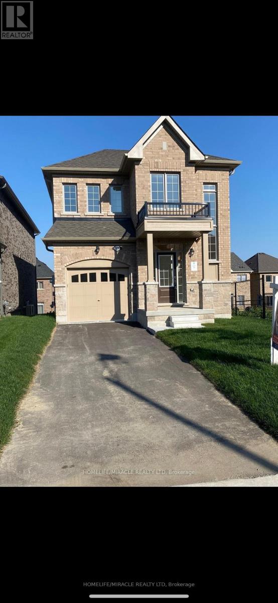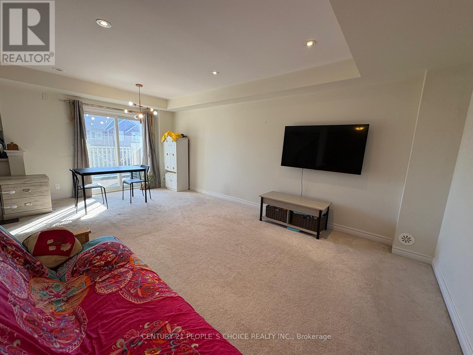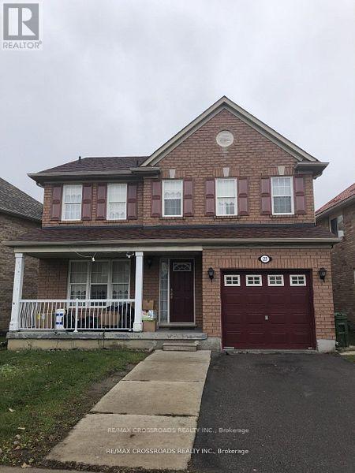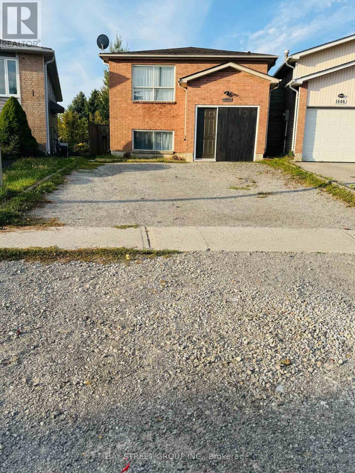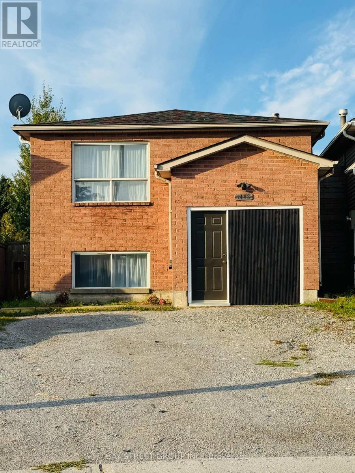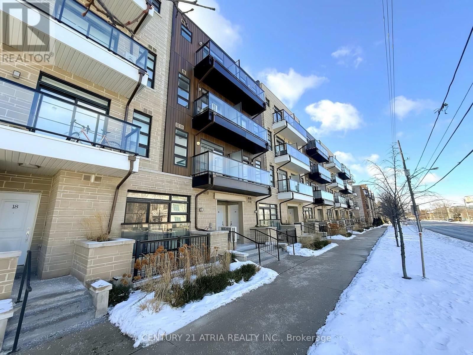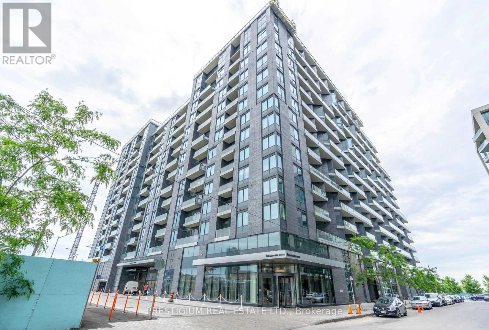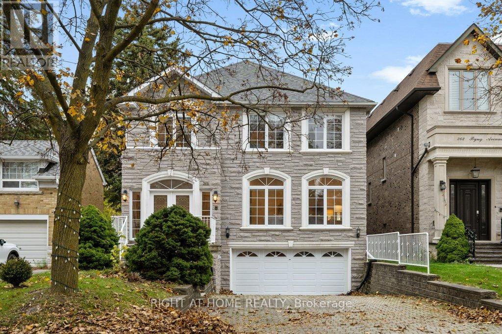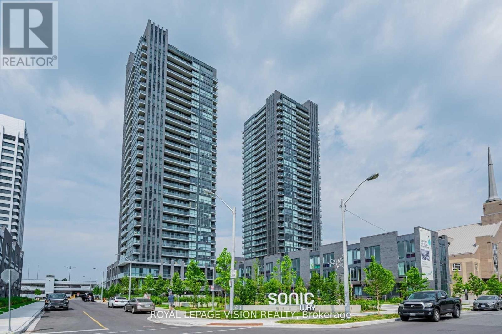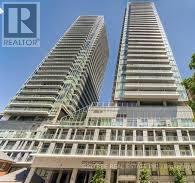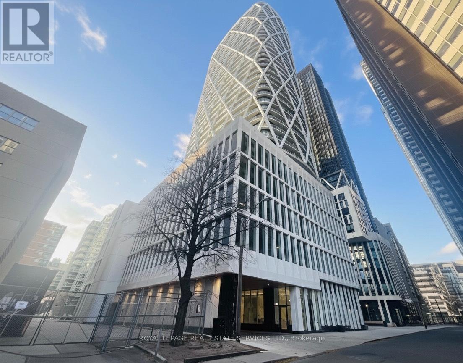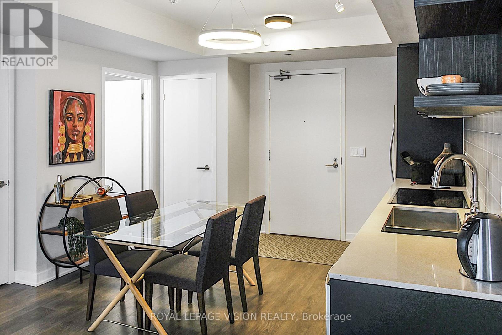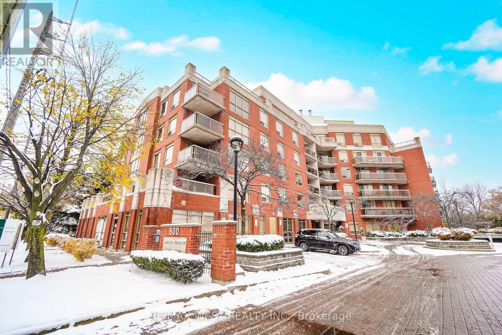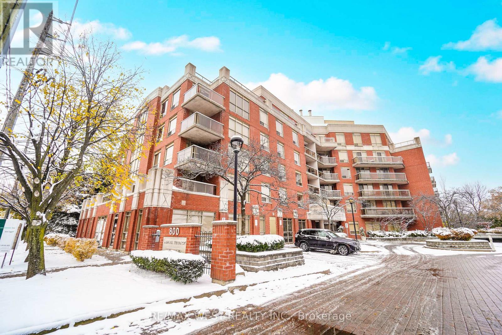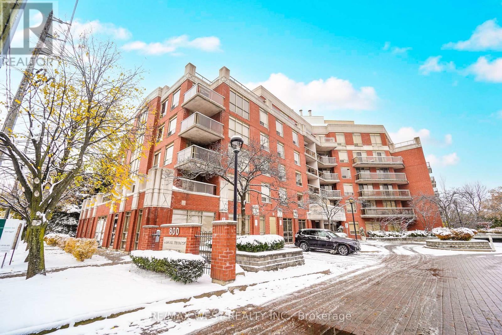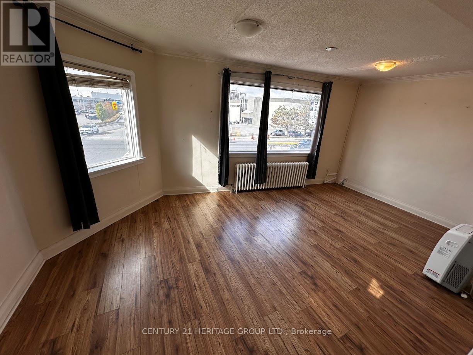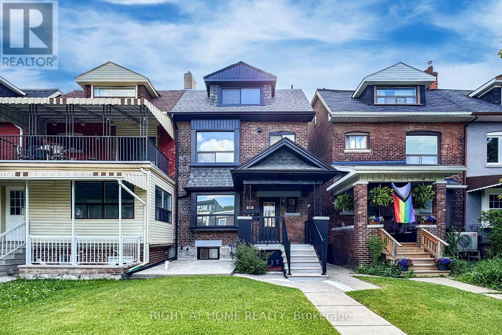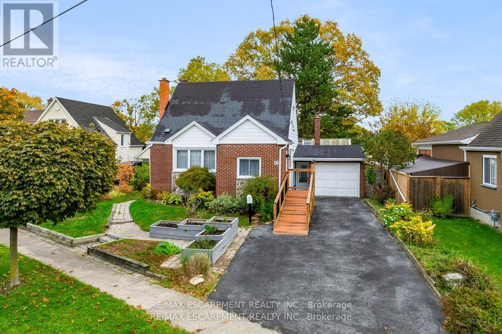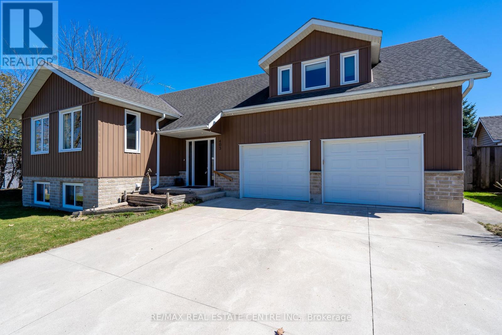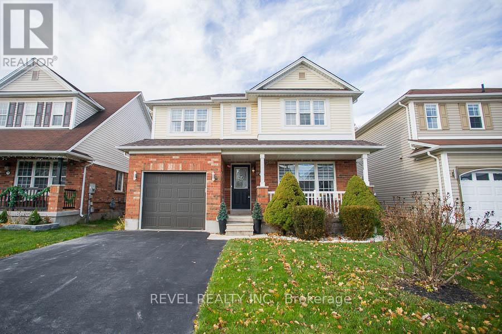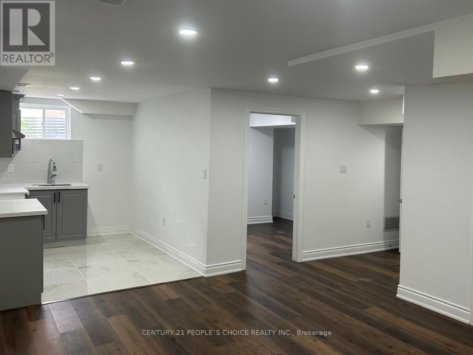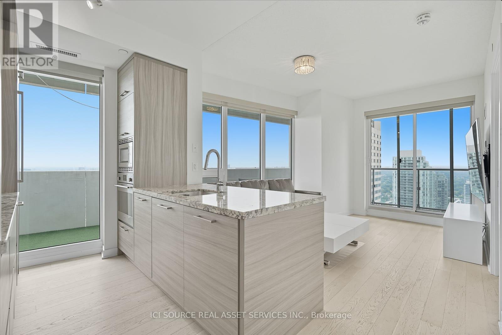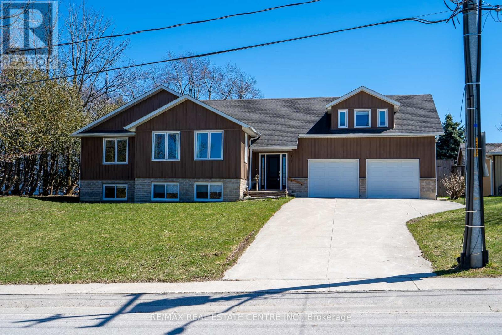57 North Garden Boulevard
Scugog, Ontario
This Stunning luxurious DETACHED HOUSE W WALKOUT BASEMENT,NO SIDE WALK , 4 bedrooms + LOFT, 3 bathrooms absolutely stunning a dream come true home. Many trails around, Natural light throughout the house.9 ft Smooth Ceiling on the main floor. A luxury Premium kitchen beautiful CENTRE ISLAND. Open Concept Layout through out including a bright FAMILY room, A large SEPRATE DINING room. A master bedroom impresses with a 5-piece ensuite and walk-in closet. Rough in for Central Vacuum. This property is conveniently located near trendy restaurants, shops, gyms, schools, parks, trails, and much more to count. (id:61852)
Homelife/miracle Realty Ltd
80 Nearco Crescent
Oshawa, Ontario
Modern 3-Storey Freehold Townhouse for lease. Open Concept Living Space and Kitchen with Stainless Steel Appliances, Open Balcony, Garage Access. Long Driveway Without Sidewalk Can Park Two Cars. 2nd Floor Dining Room W/O To Private Balcony For BBQ. En-Suite Upper Floor Laundry. Oversize Energy Star Vinyl Casement Windows Throughout. Located in North Oshawa, Close to University, Costco and All Other Amenities And 401/407. UTILITIES EXTRA. (id:61852)
Century 21 People's Choice Realty Inc.
27 Bobolink Avenue
Toronto, Ontario
Beautiful, Spacious & Bright 2 Bedroom Basement Unit Located In The Lovely Community Of Rouge! You Don't Want To Miss This One! Separate Entrance. Close To Public Transit, Schools, Parks, Etc. Sep/Entrance, One Parking. All Utilities and Internet Include. (id:61852)
RE/MAX Crossroads Realty Inc.
2 - 1448 Outlet Drive
Oshawa, Ontario
Welcome to this beautifully maintained and registered basement unit in the highly desirable Lakeview community. This apartment is thoughtfully designed to maximize comfort and functionality, making it a perfect choice for multi families or professionals.Inside, youll be greeted with large windows that allow plenty of natural light, creating a warm and inviting living space. The unit features a modern kitchen with updated finishes, a private laundry for your convenience, and ample room for comfortable day-to-day living. A unique feature of this home is the dedicated mailbox, ensuring secure and private mail delivery. Two driveway parking spaces are available, and tenants also enjoy access to the large shared backyardideal for outdoor activities, childrens play, or simply relaxing in fresh air.Located in a prime area, the home is just steps from Lakeview Park, playgrounds, basketball courts, and scenic walking trails. A short walk brings you to the shores of Lake Ontario, where you can enjoy the natural oxygen bar of lakeside living.Commuting is effortless with quick access to Highway 401, Oshawa GO Station, and nearby top-rated schools. Utilities are shared with the main floor tenant (basement pays 45%).Dont miss this opportunity to live in a bright, registered, and well-equipped basement unit in a family-friendly neighborhood with abundant amenities and the beauty of Lake Ontario right at your doorstep! ** This is a linked property.** (id:61852)
Bay Street Group Inc.
1 - 1448 Outlet Drive
Oshawa, Ontario
Beautifully Updated Upper-Level Duplex In Lakeview Spacious 3+1 Bedrooms, Prime Location!Welcome to this stunning and registered upper-level unit in the highly desirable Lakeview community. Featuring three spacious bedrooms plus the option of a fourth, this home provides a traditional layout with separate living and dining areas, offering both comfort and functionality for a growing family.The interior boasts a modern kitchen with updated finishes, a private laundry for your convenience, and two driveway parking spaces. A large backyard extends your living space outdoors, perfect for gatherings, childrens play, or simply enjoying the fresh air.The location is unmatchedjust steps from Lakeview Park, childrens playgrounds, basketball courts, and scenic walking trails. Take a leisurely stroll to the shores of Lake Ontario and experience the natural oxygen bar of lakeside living.Commuting is made easy with quick access to Highway 401, Oshawa GO Station, and a selection of top-rated schools. Utilities are shared with the basement tenant (main floor pays 55%).Dont miss the chance to live in a family-friendly neighborhood with abundant amenities, outdoor lifestyle, and the beauty of Lake Ontario right at your doorstep! ** This is a linked property.** (id:61852)
Bay Street Group Inc.
16 - 57 Finch Avenue W
Toronto, Ontario
Luxurious South-Facing Stacked Townhouse Near Yonge & Finch with Huge Terrace! Bright and modern 2+1 bedroom, 2.5 baths townhouse with open-concept layout, 9-ft ceilings, wide-plank laminate flooring, and contemporary Euro-style kitchen & baths. Upgraded pot lights, oak staircase, and shower room. Walking distance to Finch Subway, TTC buses to York University, plus restaurants, cafes, and shopping nearby. Partially FURNISHED with beds, desks, and dining table - move-in ready! (id:61852)
Century 21 Atria Realty Inc.
219 - 1 Edgewater Drive
Toronto, Ontario
Welcome To Luxury "Aquavista At Bayside"! 10' Ceilings! Open Concept Layout Featuring Wood Floors Throughout. Modern Kitchen W/ European Style Built-In Appliances, Stone Counter & Backsplash, & Valance Lighting. Big Side Den Perfect For 2nd Bedroom Or Private Home Office. Close To Lakefront & Many Amenities. (id:61852)
Prestigium Real Estate Ltd.
260 Byng Avenue
Toronto, Ontario
Beautiful And Huge Home In A Wonderful Neighbourhood. 4 Br W/ 4 Ensuites, 4 2/I Closets W/ Organizers, Main Floor Family Rm + Laundry, 3 Skylites, 9Ft Ceilings, W/O Bsmt W/ Large Rec, Hardwood, Marble & Granite Floors, Cedar Closet, 2 Sided Gas Fireplace, Open Oak Floating Staircase, Timers On Bath Fan, Water Filtration Tap Kit, Nat Gas Bbq, 15X10' Deck, 12X12' Shed, Fam Rm Has Door - Can Be Main Fl Bdrm For Elderly/Disabled. (id:61852)
Right At Home Realty
402 - 6 Sonic Way
Toronto, Ontario
Client RemarksBright And Spacious 2 Bedrooms 2 Bathrooms Corner Unit, Newly Built , Great Location !Steps To Eglinton Lrt, Ontario Science Centre, Museum, Places Of Worship. Easy Access To Don Valley Pkwy, And Many More, Kitchen With Sparkling Quartz Countertop, Backsplash, S/S Appliances. Very Impressive Hotel-Like Lobby. Don 'T Miss The Opportunity To Own A Unit In This Amazing Location. Including Parking And Locker. Wrap-Around Balcony. Lower Floor-No Need To Wait Long For Elevators. (id:61852)
Royal LePage Vision Realty
3413 - 195 Redpath Avenue
Toronto, Ontario
Live in Uptown at Yonge & Eglinton walk to Subway and LRT, internet included in rent, high floor with huge balcony and high ceilings, blinds included. (id:61852)
Baker Real Estate Incorporated
2413 - 230 Simcoe Street
Toronto, Ontario
Welcome to Artists' Alley Luxury Condos .Experience stunning city views from this elegant 1-bedroom suite, featuring a modern kitchen, laminate flooring throughout, and a bright, open-concept layout. Perfectly located just steps to U of T, OCAD,St. Patrick Subway Station, City Hall, major hospitals, and a variety of shops and restaurants.Enjoy building amenities , 24-hour concierge, and more. (id:61852)
Royal LePage Real Estate Services Ltd.
N1808 - 6 Sonic Way
Toronto, Ontario
Located In The Heart Of The Crosstown Community At Eglinton East & Don Mills. This 651 Sqft Super Sonic Condo By Lindvest Offers a Tastefully Upgraded South-Facing Condo With 2 FullBathrooms, Laminate Floors Throughout, Stainless Steel Whirlpool Appliances, Quartz CounterTops, Ensuite Laundry, A Locker And 1 Parking Spot. You Can Access The Balcony From The MasterBedroom Or From The Living Room. You Are Minutes Away From The DVP, Gardiner Expressway,Highway 401, And The Shops At Don Mills. With The Eglinton Crosstown LRT Opening Soon, ThisWill Be One of The Most Connected Communities In Toronto, A Must See, Don't Miss Out. (id:61852)
Royal LePage Vision Realty
C1 & C3 - 800 Sheppard Avenue W
Toronto, Ontario
Exceptional Commercial Opportunity On Sheppard Avenue West Between Bathurst Street And Allen Road, Offering A Prestigious Address With Unmatched Exposure And Accessibility. These Two Professionally Finished Corner Units Showcase Expansive Floor-To-Ceiling Windows That Flood The Space With Natural Light And Provide Outstanding Street Presence For Your Business. Designed To Accommodate A Variety Of Professional, Medical, And Retail Uses, The Interior Features A Welcoming Reception Area, Multiple Private Offices Or Treatment Rooms, And A Separate Secondary Entrance For Added Convenience And Discretion. Situated Within A Vibrant Mixed-Use Condominium Community And Surrounded By Continuous Residential And Commercial Development, This Location Delivers A Steady Stream Of Foot Traffic And A Built-In Client Base. The Property Offers Excellent Connectivity, With Immediate Access To Public Transit, Subway Stations, And Highway 401, Making It Easily Reachable For Both Clients And Employees. Ample Surface Parking Is Available Free Of Charge, Enhancing The Site's Appeal For Customer Visits And Professional Operations. Medical Unit Recently Renovated With High-Quality Finishes And Thoughtful Design, Both Units Are Turnkey Allowing Businesses To Establish Or Expand Their Presence In One Of North Toronto's Most Dynamic Corridors. Condominium Fees Include All Utilities-Heat, Hydro, And Water-Ensuring Predictable Operating Costs And Simplified Management. Ideal For Medical, Dental, Wellness, Legal, Accounting, Financial, Or Boutique Retail Users Seeking A Prime, Move-In-Ready Space That Combines Style, Functionality, And Strategic Location. (id:61852)
RE/MAX West Realty Inc.
C3 - 800 Sheppard Avenue W
Toronto, Ontario
Premier Medical Or Dental Office Space Available On Sheppard Avenue West Between Bathurst Street And Allen Road, Offering A Prestigious Setting With Outstanding Visibility And Accessibility. This Professionally Designed Corner Unit Features Expansive Floor-To-Ceiling Windows That Fill The Space With Natural Light, Creating A Bright And Welcoming Environment For Patients And Staff Alike. Thoughtfully Configured For Clinical Use, The Layout Includes A Spacious Reception And Waiting Area, Multiple Private Examination Or Treatment Rooms, A Staff Room, And A Secondary Entrance For Convenient Deliveries Or Discreet Access. Located Within A Thriving Residential Condominium Community And Surrounded By Ongoing Development, The Property Benefits From A Strong Built-In Patient Base And Consistent Pedestrian Traffic. Its Strategic Position Offers Easy Connectivity To Public Transit, Subway Stations, And Highway 401, Ensuring Accessibility For Both Local And Commuting Clients. Ample Free Parking Is Available On-Site, Providing Convenience For Patients And Visitors. Recently Renovated With High-End Finishes And Designed To Meet Professional Healthcare Standards, This Move-In-Ready Space Is Ideal For Medical, Dental, Physiotherapy, Chiropractic, Or Allied Health Practices Seeking A Premium, Turnkey Location In One Of North Toronto's Most Desirable Corridors. All Utilities, Including Heat, Hydro, And Water, Are Included In The Condominium Fees, Simplifying Operating Costs And Offering Exceptional Value For A Professional Healthcare Setting. (id:61852)
RE/MAX West Realty Inc.
C1 - 800 Sheppard Avenue W
Toronto, Ontario
Prestigious Professional Office Space Available On Sheppard Avenue West Between Bathurst Street And Allen Road, Perfectly Positioned In One Of North Toronto's Most Accessible And Sought-After Business Corridors. This High-Exposure Corner Unit Offers Expansive Windows Providing Exceptional Natural Light And Prominent Street Presence-An Ideal Setting For Firms Seeking A Distinguished Corporate Image. The Professionally Finished Interior Features A Spacious Reception Area, Multiple Private Offices Or Meeting Rooms, A Dedicated Boardroom, And A Secondary Entrance For Client Or Staff Convenience. Designed With Functionality And Elegance In Mind, The Layout Suits A Wide Range Of Professional Uses Including Law, Accounting, Financial Services, Consulting, Real Estate, Or Technology Firms. Situated Within A Modern Mixed-Use Condominium Development And Surrounded By Significant Residential And Commercial Growth, This Location Offers A Built-In Client Base And Steady Foot Traffic. Easy Access To Public Transit, The Subway, And Highway 401 Ensures Seamless Connectivity Across The City, While Ample Free Parking Enhances Accessibility For Both Clients And Employees. Recently Renovated With Quality Finishes Throughout, This Move-In-Ready Office Provides A Sophisticated Work Environment That Balances Style, Comfort, And Efficiency. All Utilities-Including Heat, Hydro, And Water-Are Covered In The Condominium Fees, Offering Predictable Operating Costs And Exceptional Value For Businesses Looking To Establish Or Expand Their Presence In A Thriving Toronto Location. (id:61852)
RE/MAX West Realty Inc.
6303 Yonge Street
Toronto, Ontario
Highly Desired Prime Yonge Street Address, CORNER UNIT On The Second Floor With An Exceptionally Great Visibility, South West View, Right Across The Street From The Centerpoint Mall, Featuring 4 Rooms, 1 Bathroom, 1 Kitchen, One Parking Spot, 2 Separate Entrances (Front &Back), Ideal For All Professional Uses Such As Accounting; Law, Real Estate & Mortgage Broker's Office; School; Spa & Hair Salon; Art or Photography Studio & Many Other Uses. The unit could be painted by the Landlord (id:61852)
Century 21 Heritage Group Ltd.
RE/MAX Realtron Realty Inc.
3 - 656 Crawford Street
Toronto, Ontario
Bright and beautifully renovated 2-bedroom third-floor unit in the heart of a vibrant neighbourhood. Each bedroom features its own private ensuite, offering ideal comfort and privacy. On-site laundry, and the option for garage parking at an additional cost. Just steps to Christie Pits Park, the subway, and a wide array of local shops, cafes, and restaurants. A perfect urban retreat with all the right touches. (id:61852)
Right At Home Realty
18 Flanders Avenue
St. Catharines, Ontario
Beautiful & fully renovated detached home with attached garage! Just move in and ENJOY all the space this home has to offer! Cozy 3+1 bed (main floor bedroom currently used as a dining room), 2 full bath home in St. Catharines. Located close to all major amenities; schools, parks, public transit, restaurants, shopping, highway access & more! The functional layout offers a large open concept kitchen and living area. No detail has been overlooked and the entire home has been meticulously and lovingly renovated. The kitchen has been tastefully renovated with contrasting cabinets, new stainless steel appliances, quartz countertops, tile backsplash and island with breakfast bar which flows into the living room. The main floor also features a renovated 4-pc bathroom, sunroom, foyer/mudroom with inside garage entry and an attached lean-to style greenhouse! Completing the home are 2 good sized bedrooms on the second level. The basement is fully finished with a 3pc bathroom, laundry, bedroom and rec room ready for you to settle in for a movie night! Situated on a deep 167 foot lot, with mature trees and gardens, making this home ideal for families, get togethers and entertaining! The perfect home for first time home buyers, families, downsizers & investors alike! (id:61852)
RE/MAX Escarpment Realty Inc.
A - 405 Minnie Street
North Huron, Ontario
Welcome to this beautifully updated top-floor unit, offering 3 bedrooms and 2 full bathrooms in a quiet, family-friendly neighbourhood. This well-kept home features a bright open-concept living area with large windows, modern flooring, and a warm, inviting feel from the moment you walk in.The kitchen is stylish and functional, complete with plenty of counter space, updated cabinetry, and a great layout for cooking and entertaining. The living and dining areas flow seamlessly together, creating an ideal space for family life or hosting guests.The primary bedroom includes its own private ensuite, while the two additional bedrooms are generously sized and share a second full bathroom-perfect for families, professionals, or anyone needing extra space.You'll also enjoy access to the spacious backyard and deck (shared), along with driveway parking. Located close to schools, parks, shopping, and all local amenities, this home delivers comfort and convenience in one package. (id:61852)
RE/MAX Real Estate Centre Inc.
192 Osborn Avenue
Brantford, Ontario
Welcome to 192 Osborn Avenue, a bright and beautifully maintained two-storey home in the sought-after West Brant community. Offering 1548 square feet of updated living space, this detached property provides privacy, comfort, and a warm, inviting feel throughout. The exterior immediately impresses with a new roof (2024), upgraded back windows and sliding patio doors (2025), a full perimeter fence (2025), a spacious deck, a charming gazebo, and a newer shed. Mature trees surround the yard, creating a serene outdoor retreat ideal for gatherings or quiet evenings. Inside, the main floor feels fresh and welcoming with new flooring, paint, and a versatile dining room. The open concept family room features hardwood flooring and flows into a stylish kitchen with stainless steel appliances, a moveable island, tile backsplash, and ample storage-bright, modern, and perfect for everyday living. Upstairs, the primary bedroom includes a walk-in closet and a beautifully updated ensuite with a new glass shower. Two additional bedrooms offer great size and natural light, complemented by a well-appointed four-piece bathroom. The unfinished basement provides excellent future potential, and the attached garage with a double driveway adds everyday convenience. Located near parks, schools, trails, shopping, and all West Brant amenities, this home is truly move-in ready and perfectly suited for family living. (id:61852)
Revel Realty Inc.
Bsmt - 66 Circus Crescent
Brampton, Ontario
This brand new 3 bedroom 1 bathroom basement offers the perfect blend of modern style and comfort. Unit showcases large windows bringing in an abundance of natural light, gorgeous flooring, and beautiful standing shower. Elegant kitchen features brand new stainless steel appliances with upgraded countertops and an under-mount sink. Spacious unit with well sized appliances with upgraded countertops and an under-mount sink. Spacious unit with well sized bedrooms and a private entrance. (id:61852)
Century 21 People's Choice Realty Inc.
319 - 20 Blue Jays Way
Toronto, Ontario
Spacious and bright 1-bedroom suite (approx. 700 sq.ft.) in the heart of downtown Toronto, featuring an open-concept layout and large windows that fill the space with natural light. Ideally located directly across from the CN Tower and Rogers Centre, with transit, dining, entertainment, and the waterfront just steps away. The building is Airbnb-friendly and offers excellent amenities, including a fitness centre, resistance pool, concierge, rooftop terrace, and party room-perfect for first-time buyers, investors, or anyone seeking exceptional urban convenience. (id:61852)
Right At Home Realty
3109 - 2221 Yonge Street
Toronto, Ontario
Welcome to an exceptional 2-bedroom, 2-bathroom condo located in the vibrant heart of Midtown at Yonge & Eglinton. This well-designed corner layout offers privacy and functionality, complemented by an expansive wrap-around balcony perfect for enjoying both unobstructed north and west views of the city. The open-concept living and dining space is bathed in natural light with floor-to-ceiling windows, creating a bright and airy atmosphere. The sleek modern kitchen is equipped with a central island, built-in European appliances, and high-end finishes. The primary suite features a private 4-piece bathroom, with custom built in units for additional storage. In-suite laundry is included for ultimate convenience. Unit comes with 1 parking spot and 1 storage unit. Building Amenities: Enjoy access to outstanding amenities including a massage jet pool, sauna, steam room, fully equipped fitness centre, yoga studio, media & gaming lounge, outdoor terrace with BBQs, guest suites, and elegant private dining/party spaces. 24-hour concierge service ensures both comfort and security. Perfectly situated just steps from Eglinton Station (Line 1 Subway & future Crosstown LRT), offering endless dining, retail, and entertainment options. Walking distance to schools such as North Toronto Collegiate, as well as local parks and recreation centers. Everyday essentials like Metro, Loblaws and LCBO are right around the corner. The unobstructed view is a must-see in person - this is a true luxury unit. *For Additional Property Details Click The Brochure Icon Below* (id:61852)
Ici Source Real Asset Services Inc.
405 Minnie Street
North Huron, Ontario
Welcome to this custom-built 5-bedroom, 3-bathroom home nestled on a quiet, family-friendly street, offering a perfect blend of comfort, style, and modern convenience. The home features an insulated double-car garage, upgraded flooring, LED lighting, and a beautifully appointed kitchen with granite countertops. The spacious main bedroom includes a luxurious ensuite and a walk-in closet, creating a private retreat for relaxation. Enjoy a large backyard with lush trees, a garden shed, and a hot tub, ideal for entertaining or peaceful evenings at home. Additional highlights include a reverse osmosis water system, ample parking, and close proximity to schools and amenities. Thoughtfully designed with families and professionals in mind, this home is a warm and inviting sanctuary where functionality meets everyday elegance. (id:61852)
RE/MAX Real Estate Centre Inc.
